Home
Single Family
Condo
Multi-Family
Land
Commercial/Industrial
Mobile Home
Rental
All
Show Open Houses Only
Showing listings 151 - 179 of 179:
First Page
Previous Page
Next Page
Last Page
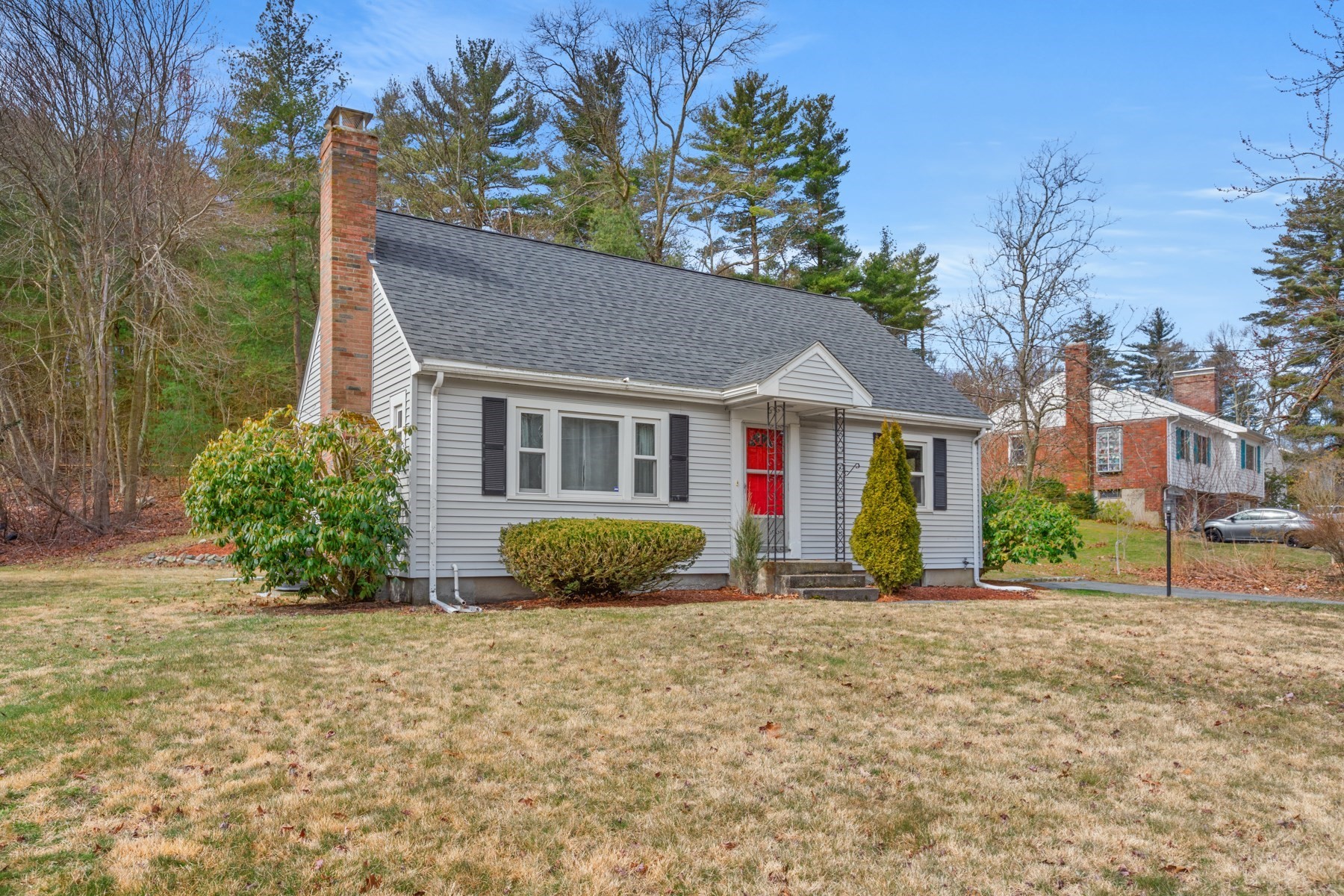
26 photo(s)
|
Woburn, MA 01801
|
Contingent
List Price
$669,900
MLS #
73222312
- Single Family
|
| Rooms |
6 |
Full Baths |
1 |
Style |
Cape |
Garage Spaces |
0 |
GLA |
1,295SF |
Basement |
Yes |
| Bedrooms |
3 |
Half Baths |
1 |
Type |
Detached |
Water Front |
No |
Lot Size |
24,937SF |
Fireplaces |
1 |
Welcome home to this move in ready 3 bed 1.5 bath Woburn cape conveniently located close to the
Winchester/Lexington line. This beauty features a large fully applianced eat-in kitchen, with
plenty of counter space and gorgeous wood cabinets (along with a large pantry closet). Main floor
also has a full bathroom, formal dining room (currently used as an office.. but could also be an
extra bedroom or playroom), along with a nice 1st floor bedroom. Gorgeous hardwood floors flow into
the cozy fireplaced living room, which is wired for surround sound! 2nd floor features a large
primary bedroom with a nice sized closet, another spacious bedroom along with a half bath. Full
basement has a workshop area, laundry and tons of extra storage. Beautiful back yard is perfect for
summer bbq's, with a great patio and space for entertaining. This property is situated in a great
neighborhood not far from major commuter routes and shopping/dining. Showings start at the open
house Saturday from 12-2!
Listing Office: eXp Realty, Listing Agent: Scanlon Sells Team
View Map

|
|
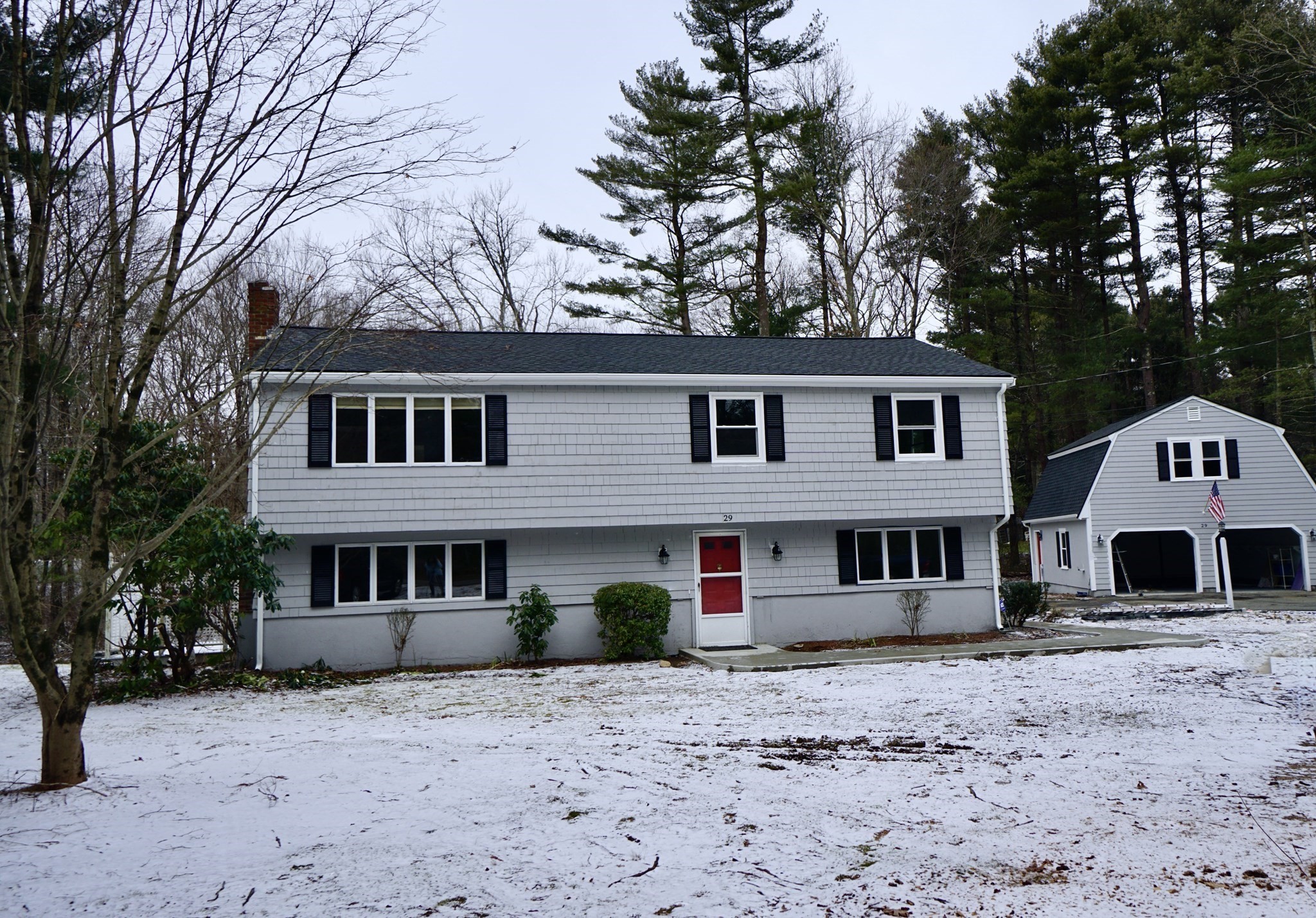
40 photo(s)
|
Foxboro, MA 02035
|
Under Agreement
List Price
$674,900
MLS #
73198959
- Single Family
|
| Rooms |
6 |
Full Baths |
2 |
Style |
Ranch |
Garage Spaces |
3 |
GLA |
2,950SF |
Basement |
Yes |
| Bedrooms |
3 |
Half Baths |
1 |
Type |
Detached |
Water Front |
No |
Lot Size |
32,548SF |
Fireplaces |
1 |
Features include a large backyard, newer chicken coop, plenty of yard for recreation and gardening,
and a two-car detached garage with a spiral staircase leading to a clubhouse. The raised ranch has a
one-car garage under with a walk-out lower level that includes an in-law apartment. Both kitchens
have granite counters, stainless steel appliances, and glass backsplashes. The house has hardwood
flooring throughout the first floor and three bedrooms, along with a Hollywood bath, linen closets,
and a guest closet. There is an open concept floor plan with a living room, dining room, and a
separate heated bonus room. Other features include a wraparound deck, privacy lattice, fencing, new
roof and windows, fresh paint, updated lighting, and two heating zones on the first floor. The
in-law apartment also has its own separate heat zone.
Listing Office: eXp Realty, Listing Agent: Kenneth Olson
View Map

|
|
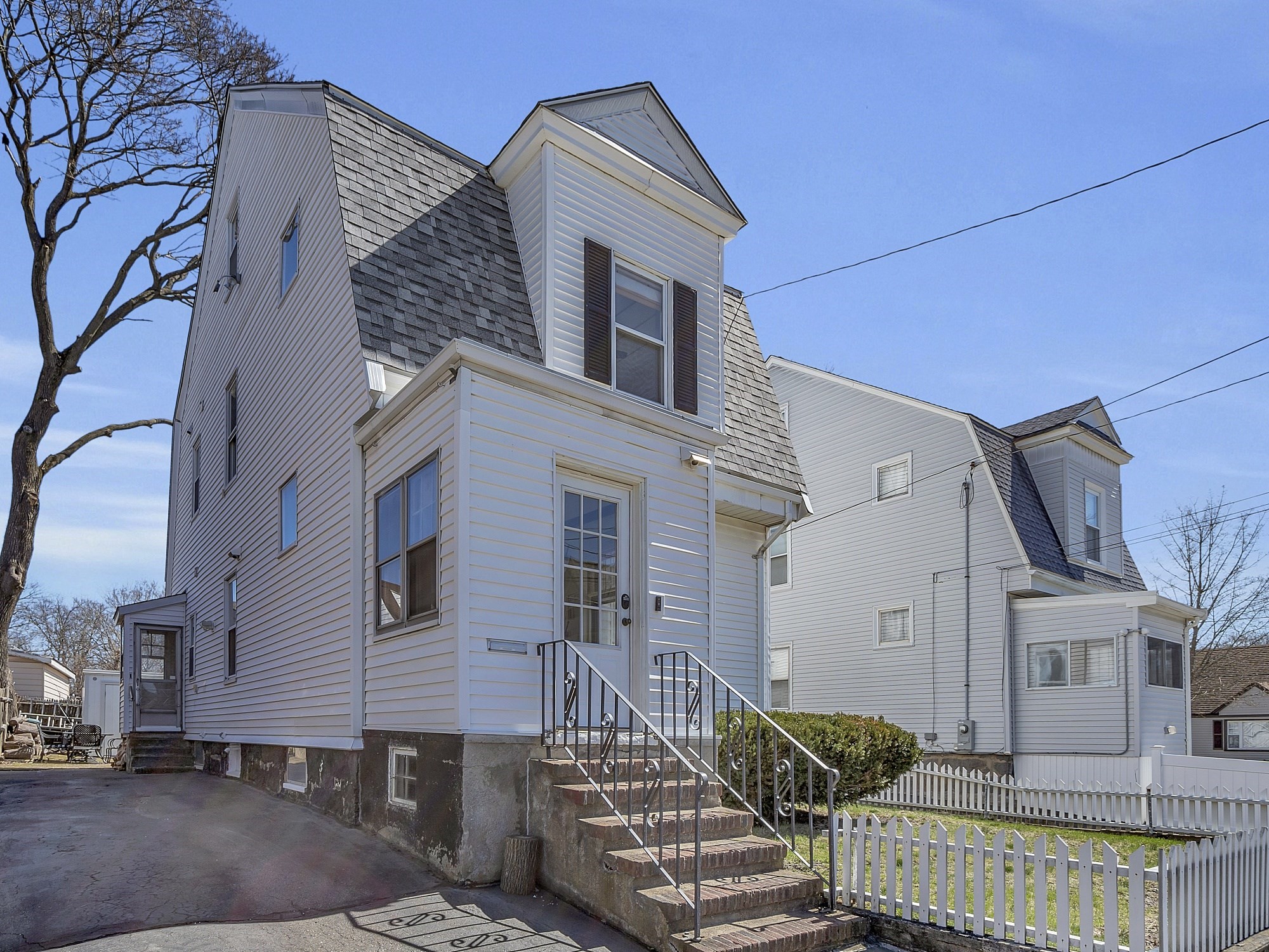
41 photo(s)
|
Quincy, MA 02169
(Quincy Point)
|
Active
List Price
$699,000
MLS #
73218975
- Single Family
|
| Rooms |
10 |
Full Baths |
2 |
Style |
Colonial |
Garage Spaces |
0 |
GLA |
1,458SF |
Basement |
Yes |
| Bedrooms |
4 |
Half Baths |
0 |
Type |
Detached |
Water Front |
No |
Lot Size |
3,746SF |
Fireplaces |
0 |
Welcome to this charming 4 bedroom, 2 bath home radiant with natural light throughout its three
floors of living space. Step through the front door into a handy mudroom before entering the
spacious living room, adjacent dining room and separate eat in, fully applianced kitchen with quartz
countertops and a pantry for extra storage. Main level also features a bathroom with shower.
Second floor has two generous sized bedrooms, a versatile bonus room perfect for a nursery or
office, and a luxurious bathroom boasting a relaxing jacuzzi tub and convenient laundry facilities.
Venture up to the third floor to discover two additional bedrooms, offering ample closet space for
all your storage needs. With its abundance of light and functional layout, this could be the
perfect home for you. Close proximity to restaurants, shopping, public transportation, parks and
beaches. Newly upgraded in 2024: Roof, kitchen countertops and flooring throughout the 1st, 2nd &
3rd floors. A must see home!
Listing Office: eXp Realty, Listing Agent: Donna DeRosa
View Map

|
|
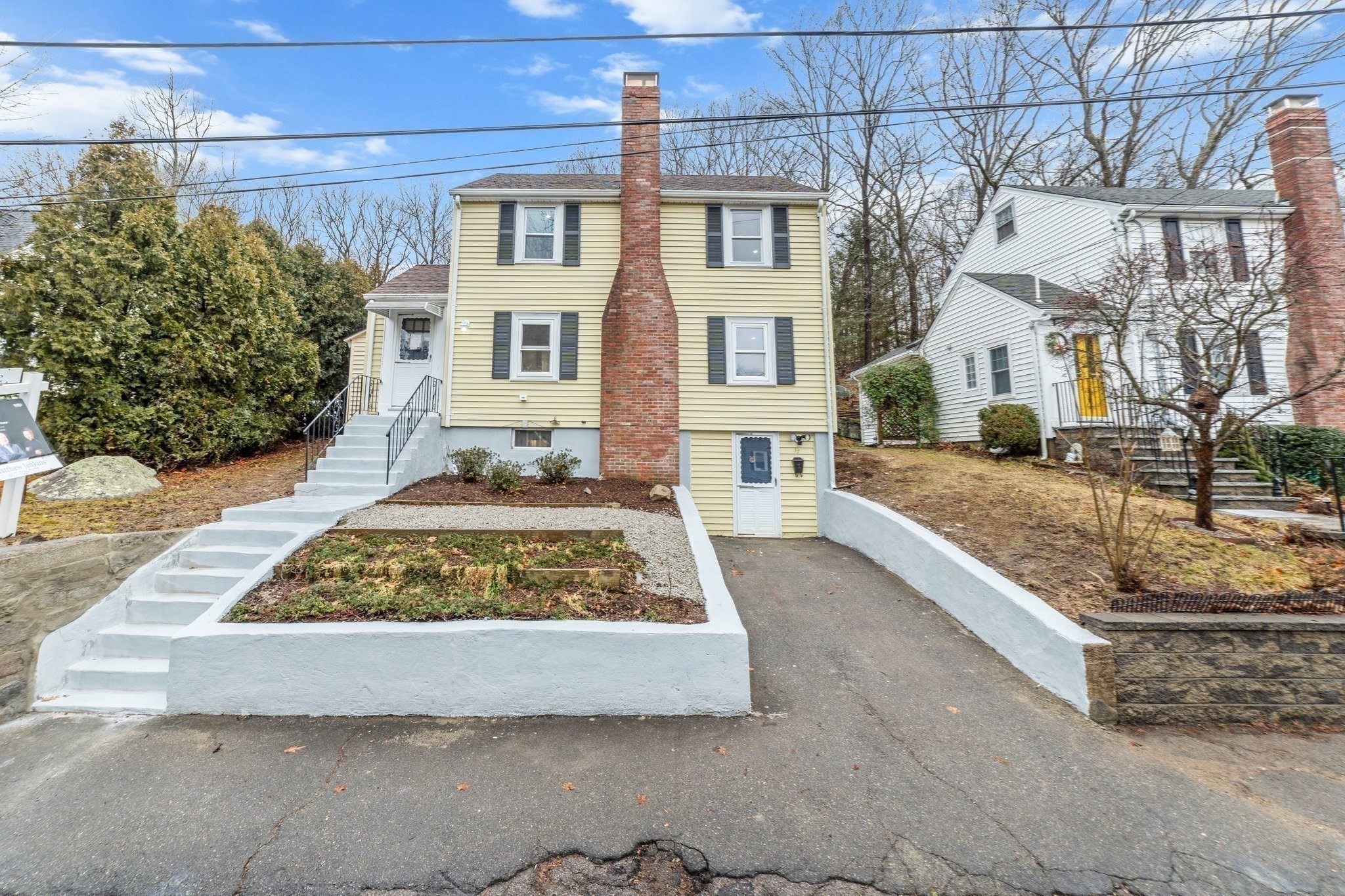
42 photo(s)
|
Quincy, MA 02169-6103
(West Quincy)
|
Under Agreement
List Price
$729,000
MLS #
73206829
- Single Family
|
| Rooms |
7 |
Full Baths |
2 |
Style |
Colonial |
Garage Spaces |
0 |
GLA |
1,854SF |
Basement |
Yes |
| Bedrooms |
3 |
Half Baths |
1 |
Type |
Detached |
Water Front |
No |
Lot Size |
10,341SF |
Fireplaces |
1 |
Introducing this meticulously renovated home, conveniently located just moments from the highway.
This inviting residence boasts three bedrooms, two and a half baths, and a finished basement. Step
inside to discover a newly renovated interior with a new kitchen W/ quartz counter and SS
appliances. First-floor primary suite, complete with an en-suite bath for added convenience and
privacy. Second floor features two bedrooms and an office with access to a heated walk up attic.
Stay comfortable year-round with two brand-new central heat/AC units. Other updates include new
electrical, plumbing, and refinished hardwood flooring throughout.Enjoy seamless indoor-outdoor
living with French doors leading to a new walk-out composite deck, perfect for entertaining. The
home abuts Blue Hill Reservation. Come see this turnkey home in a secluded yet accessible
location!
Listing Office: eXp Realty, Listing Agent: Dream Team MA
View Map

|
|
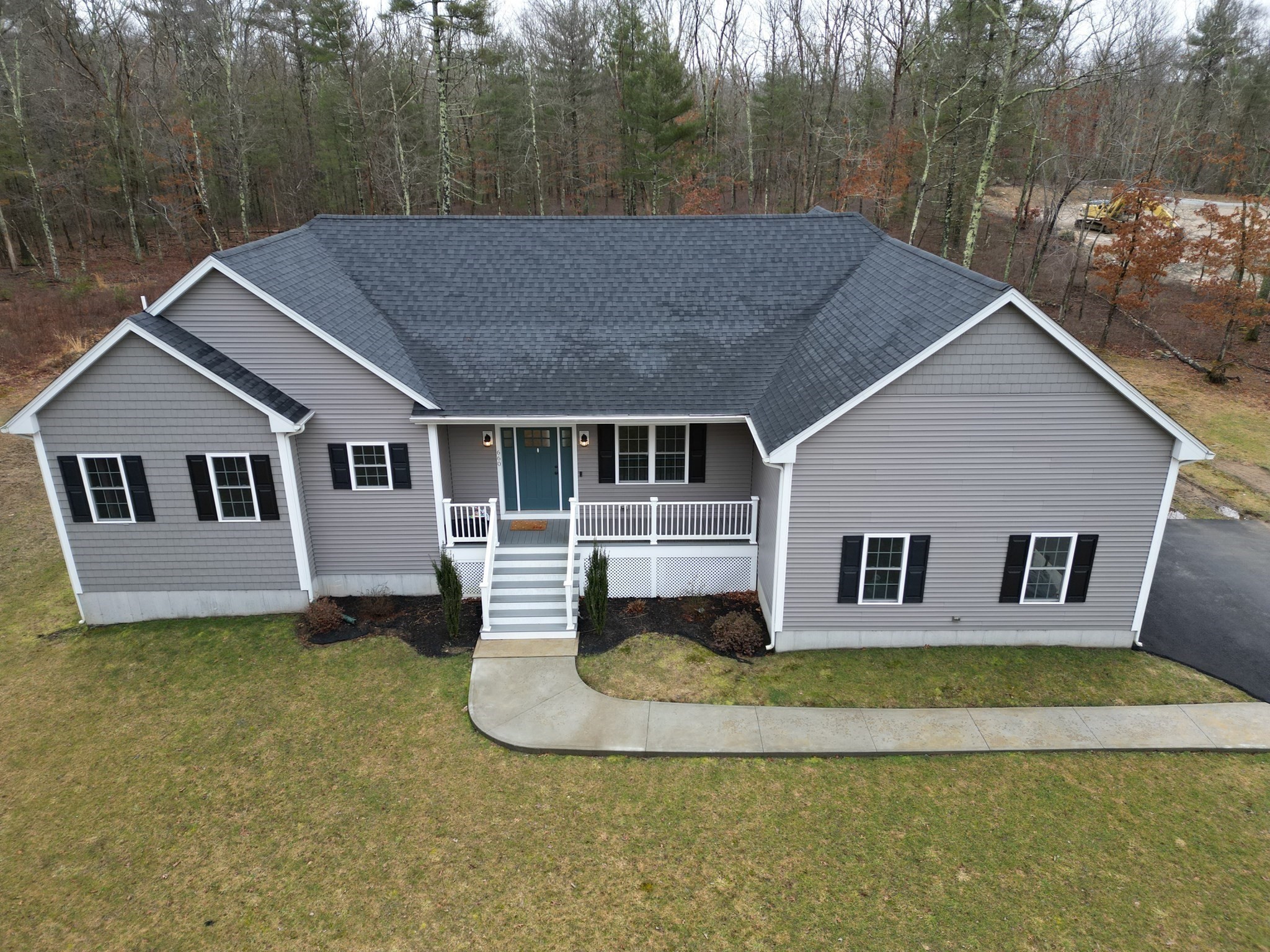
30 photo(s)
|
Uxbridge, MA 01569
|
Active
List Price
$769,900
MLS #
73209514
- Single Family
|
| Rooms |
6 |
Full Baths |
2 |
Style |
Ranch |
Garage Spaces |
2 |
GLA |
2,077SF |
Basement |
Yes |
| Bedrooms |
3 |
Half Baths |
0 |
Type |
Attached |
Water Front |
No |
Lot Size |
2.00A |
Fireplaces |
1 |
WOW THIS WONT LAST this SPACIOUS 4 YEARS YOUNG 3 bedroom contemporary ranch sits on a prime 2 ACRE
LOT at the end of a CUL-DE-SAC. This home offers PEACE AND QUIET with an OVER SIZED FARMERS PORCH
along with a DECK off the family room for easy ENTERTAINING with AMAZING VIEWS. A pristine LIKE NEW
kitchen with FRIGIDAIRE GALLERY LIKE NEW APPLIANCES. The family room FIREPLACE will keep you warm.
The EN SUITE has a large WALK IN CLOSET with a CUSTOM TILED SHOWER and DOUBLE VANITY. The laundry
room that is located just outside the master bedroom. The en suite is separated from the other 2
bedrooms offering a small distance from the kids if you wanted to take sometime to yourself. This
home will not disappoint and will most likely fulfill all your indoor/outdoor living needs. Please
remove shoes before walking through.
Listing Office: eXp Realty, Listing Agent: Jay Mitchell
View Map

|
|
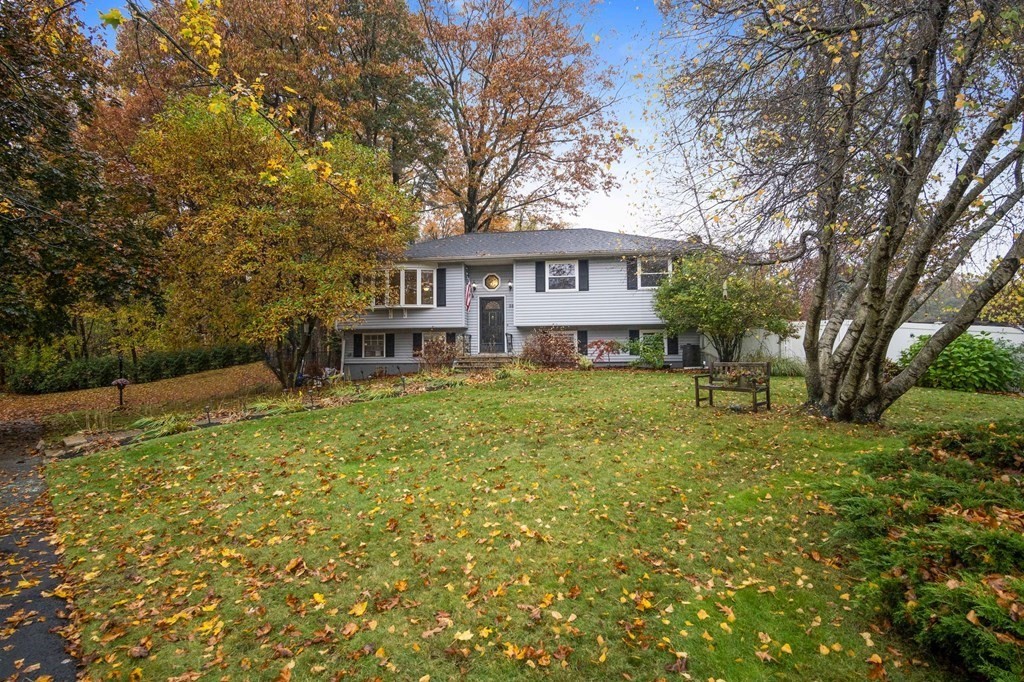
39 photo(s)
|
Middleton, MA 01949
|
Under Agreement
List Price
$779,900
MLS #
73170088
- Single Family
|
| Rooms |
7 |
Full Baths |
2 |
Style |
Split
Entry |
Garage Spaces |
2 |
GLA |
1,500SF |
Basement |
Yes |
| Bedrooms |
3 |
Half Baths |
0 |
Type |
Detached |
Water Front |
No |
Lot Size |
15,002SF |
Fireplaces |
1 |
BACK ON MARKET buyer couldn�t perform. Be the next to live in Middleton�s beloved Brigadoon Village!
This classic split goes above and beyond checking off so many boxes: corner lot, beautiful
landscaping, fully fenced in yard, heated 2 car garage and more. Upgraded big ticket items include
brand new bathroom with tile shower (2022), roof (2022), water heater (2021), refinished hardwood
floors (2023). Lower level opens up to the spacious family room facing a wood burning fireplace.
Kitchen and dining area are adjoined by a butcher block breakfast bar with extra storage, great
space for hosting. Morning drop off made easy with Fuller Meadow Elementary right around the corner.
Quick access to 114. Minutes from Market Basket, Starbucks, Maggies Farm & Richardsons. Summers are
best spent at home with 2 decks & an above ground pool. Hit local fun spot �The Lot� for food trucks
& games.
Listing Office: eXp Realty, Listing Agent: Alana Colombo
View Map

|
|
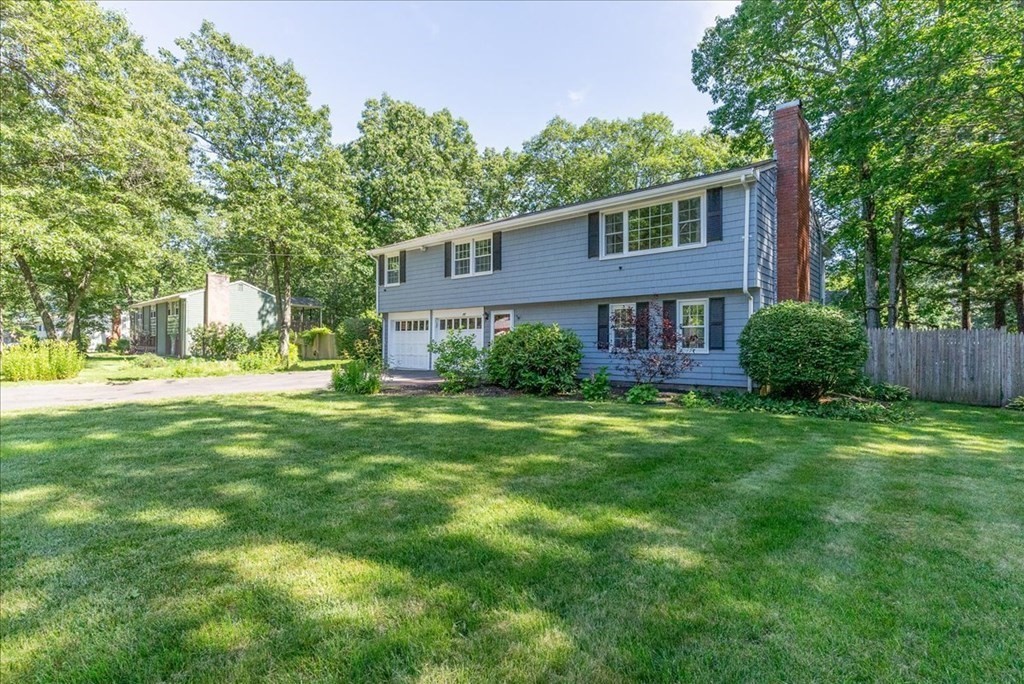
40 photo(s)

|
Natick, MA 01760
|
Under Agreement
List Price
$789,000
MLS #
73129052
- Single Family
|
| Rooms |
8 |
Full Baths |
2 |
Style |
Raised
Ranch |
Garage Spaces |
2 |
GLA |
1,896SF |
Basement |
Yes |
| Bedrooms |
3 |
Half Baths |
1 |
Type |
Detached |
Water Front |
No |
Lot Size |
21,013SF |
Fireplaces |
2 |
Charming updated 3 or 4 bedroom, 2.5-bath home with hardwood floors, and newly painted
interior/exterior. Enjoy a large living room with fireplace, a formal dining room a sun room
overlooking the lush fenced yard. An eat-in kitchen with gas stive and granite tops and a main
bedroom with full bath. The lower level features a family room with fireplace, new plank flooring,
updated half bath, bonus room, and an additional room with private access overlooking the beautiful
fenced yard and garden. Complete with a high-efficiency central air with heat pump, a spacious 2-car
garage, and a large shed. Set back from the street, this home offers privacy and an expansive open
lawn and a huge backyard retreat featuring a large deck. Located in the popular Ben Hem and Wilson
school area, Ideally located just 2.1 mi. from Mass Pike entrance, 2.9 mi. from Natick Ctr. Commuter
Rail, 1.8 mi to Cochituate State Park, plus numerous shops, restaurants and more.
Listing Office: eXp Realty, Listing Agent: Jim Coady
View Map

|
|
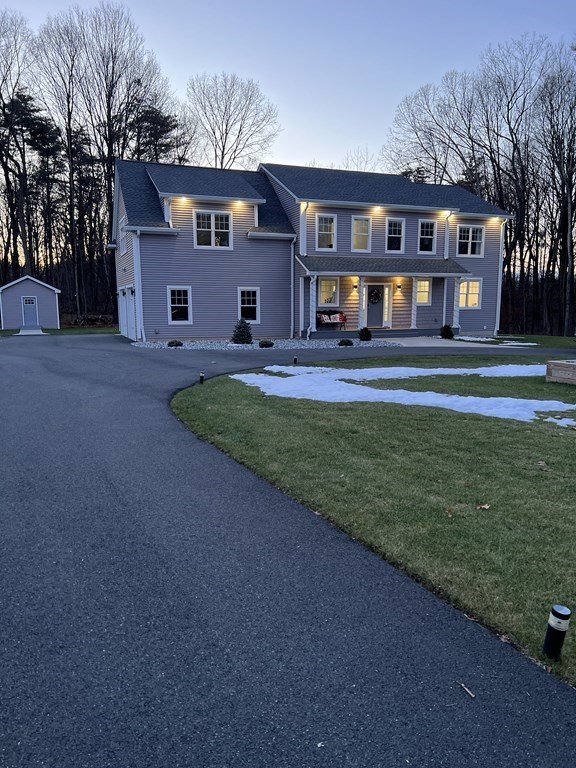
4 photo(s)
|
East Longmeadow, MA 01028
|
Under Agreement
List Price
$795,000
MLS #
73193051
- Single Family
|
| Rooms |
9 |
Full Baths |
3 |
Style |
Colonial |
Garage Spaces |
2 |
GLA |
2,944SF |
Basement |
Yes |
| Bedrooms |
5 |
Half Baths |
0 |
Type |
Detached |
Water Front |
No |
Lot Size |
36,010SF |
Fireplaces |
0 |
Fantastic! Custom built Colonial home is situated on a Cul-de Sec and has a lot of curb apeal.
.This special home offers 5 bedrooms ( one is on the first floor), 3 tiled bathrooms, large white
kitchen with granite countertop.
Listing Office: eXp Realty, Listing Agent: Svetlana Sheinina
View Map

|
|
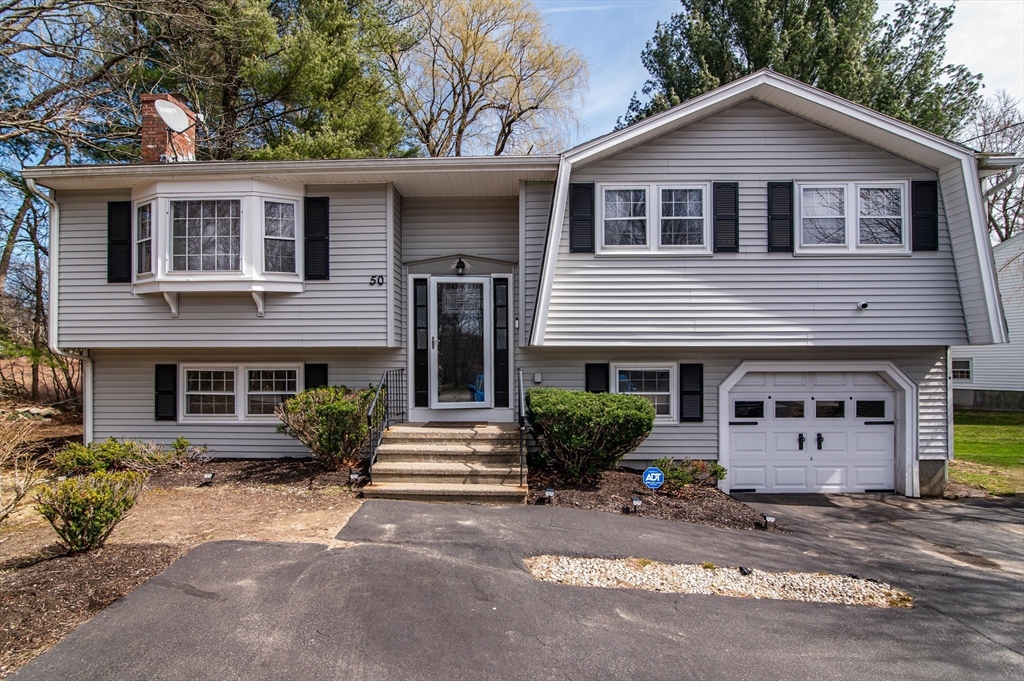
42 photo(s)
|
Burlington, MA 01803
|
New
List Price
$799,900
MLS #
73221111
- Single Family
|
| Rooms |
5 |
Full Baths |
2 |
Style |
Split
Entry |
Garage Spaces |
1 |
GLA |
1,818SF |
Basement |
Yes |
| Bedrooms |
3 |
Half Baths |
0 |
Type |
Detached |
Water Front |
No |
Lot Size |
20,822SF |
Fireplaces |
1 |
Nestled in the heart of Burlington's most sought-after neighborhood, this charming 3-bedroom,
2-bathroom single-family home offers the perfect blend of space, privacy, and a fantastic location
and a well-maintained property. Inviting Interior: Step inside to a spacious and light-filled layout
ideal for modern living, starting with a sun-filled living room, a well-equipped kitchen with
stainless steel appliances, and a dedicated dining room area. Three well-sized bedrooms provide
ample space plus two full bathrooms offer convenience for everyone in the household. Outdoor Oasis
in the backyard is perfect for many activities year-long. A washer and dryer, a finished basement,
and a garage add to the enjoyment of the home this incredible location is just minutes away from
supermarkets, restaurants, schools, and the main highways, making it the perfect commuter location.
Offers by April 22nd at 5 pm. Allow 24 hours for processing.
Listing Office: eXp Realty, Listing Agent: Clara Arroyave
View Map

|
|
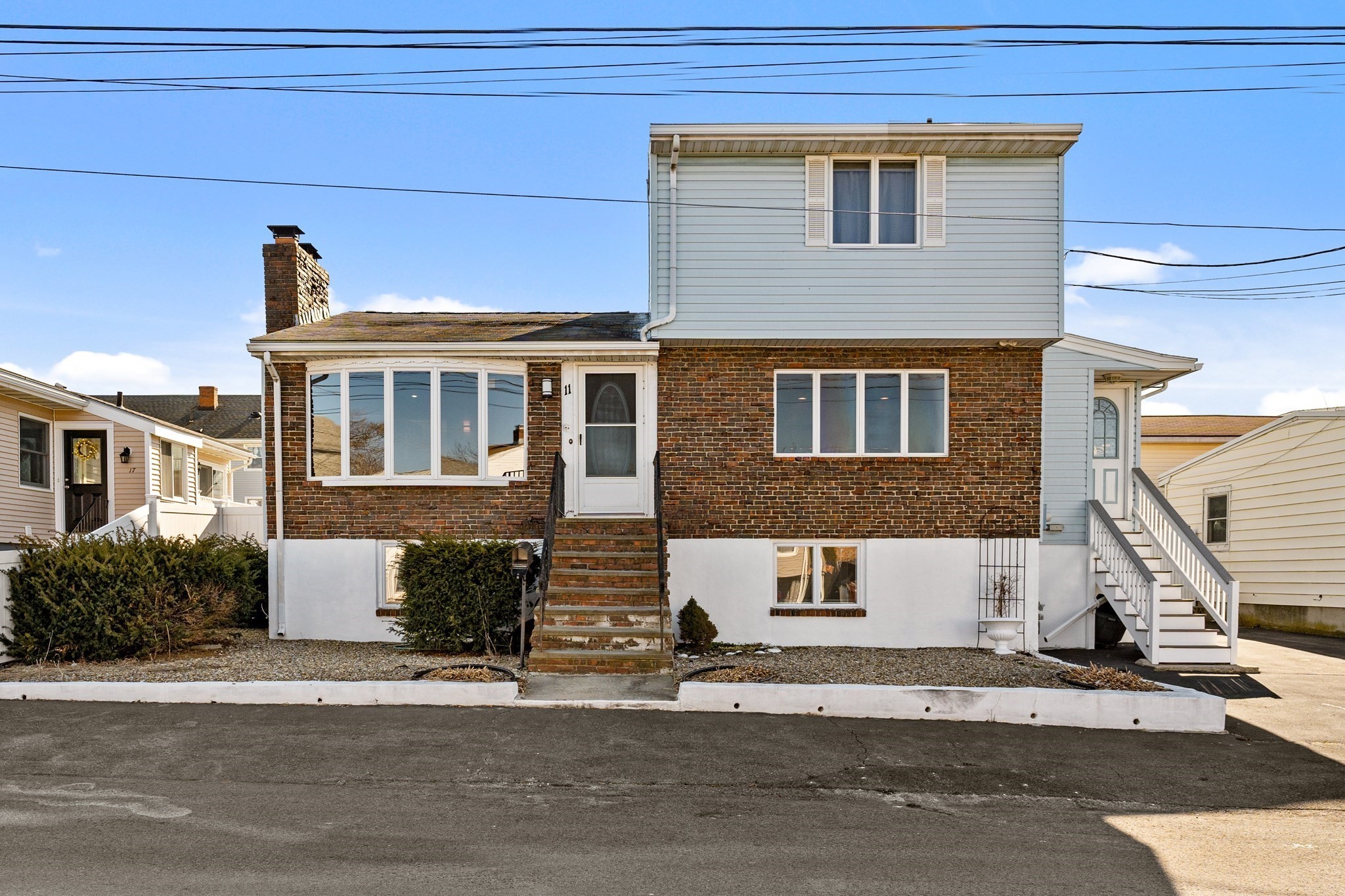
40 photo(s)
|
Revere, MA 02151
|
Under Agreement
List Price
$884,900
MLS #
73210859
- Single Family
|
| Rooms |
8 |
Full Baths |
4 |
Style |
Split
Entry |
Garage Spaces |
0 |
GLA |
2,487SF |
Basement |
Yes |
| Bedrooms |
4 |
Half Baths |
0 |
Type |
Detached |
Water Front |
No |
Lot Size |
4,273SF |
Fireplaces |
2 |
OPEN HOUSE CANCELLED! Discover the allure of this single-family residence boasting 4 bedrooms and 4
bathrooms, plus bonus bedroom in the basement! Enjoy the luxury of a swimming pool and the warmth of
two fireplaces, one in the living area and another in the finished basement. The kitchen showcases
granite countertops, while heated floors grace the home, complementing the elegance of hardwood
flooring. Indulge in relaxation with a steam shower and jacuzzi in one of the bathrooms. Adding
sustainability, the property features transferable solar panels, making it a harmonious blend of
comfort and eco-friendliness. Built-in BBQ area outdoors, perfect for entertaining. Best value in
the area! Come check it out, this won't last! OH this wed 3/13 from 5-7pm
Listing Office: eXp Realty, Listing Agent: Samira Duran
View Map

|
|
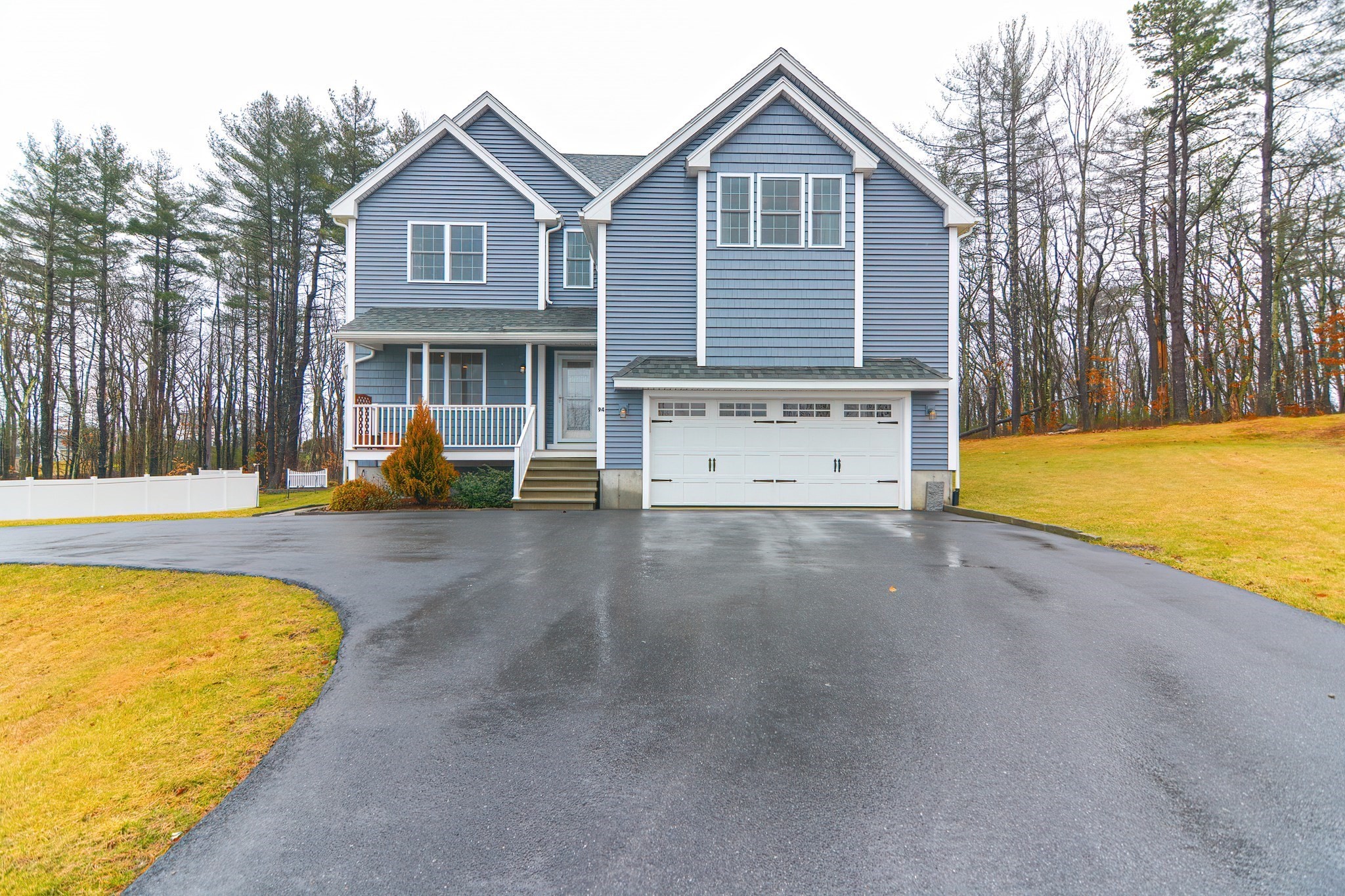
38 photo(s)
|
Haverhill, MA 01832
|
Contingent
List Price
$895,000
MLS #
73212823
- Single Family
|
| Rooms |
8 |
Full Baths |
2 |
Style |
Colonial |
Garage Spaces |
2 |
GLA |
2,868SF |
Basement |
Yes |
| Bedrooms |
4 |
Half Baths |
1 |
Type |
Detached |
Water Front |
No |
Lot Size |
20,630SF |
Fireplaces |
1 |
This one of a kind newer construction colonial in a cul-de-sac with lots of upgraded amenities is a
must see!! A specious 4 bedroom 3 bathroom home featuring: Corian countertops, stainless steel
appliances, high-end Oak floors throughout, custom built cozy office nook with built-ins.
Generously sized bedrooms, double laundry room, a second floor balcony, and many more custom
details! The large walk-up attic, and walk out basement both feature high ceilings and are ready for
your ideas. The circular driveway and two car garage make parking a breeze. Enjoy the benefits of
central air/heat and a new Tesla solar system that is fully paid off. This one of a kind home has
too many details to list and must be seen in person to appreciate!
Listing Office: eXp Realty, Listing Agent: Rawad Saade
View Map

|
|
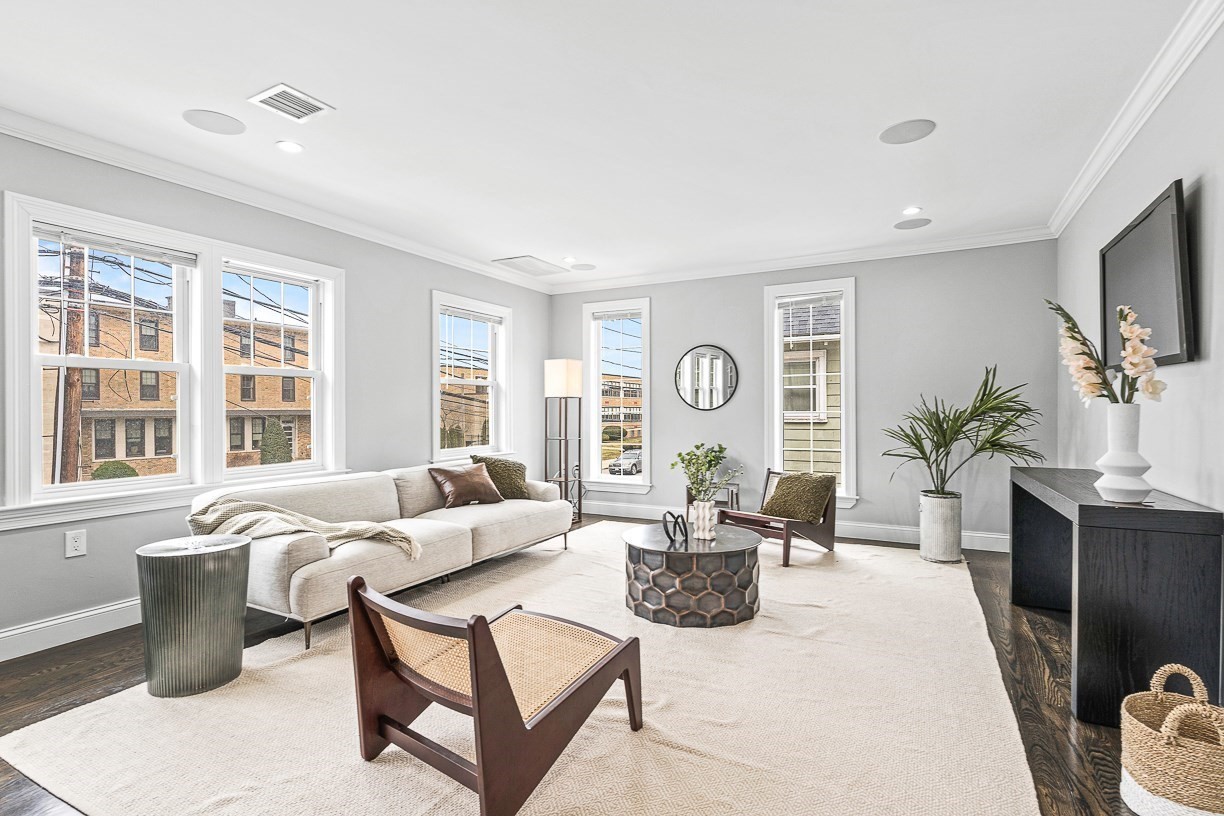
34 photo(s)

|
Boston, MA 02131
|
Active
List Price
$898,000
MLS #
73219179
- Single Family
|
| Rooms |
8 |
Full Baths |
3 |
Style |
Colonial |
Garage Spaces |
0 |
GLA |
2,588SF |
Basement |
Yes |
| Bedrooms |
5 |
Half Baths |
0 |
Type |
Detached |
Water Front |
No |
Lot Size |
8,854SF |
Fireplaces |
0 |
Step into this fully renovated condo-suite and be greeted by warmth and natural light. Upon entry is
an open concept space that seamlessly connects the living/dining rooms and luxurious kitchen.
Stainless steel appliances (including Smart fridge), and elegant white shaker cabinets with
sparkling quartz countertops will inspire the chef in you. Enjoy intimate outdoor gatherings on the
maintenance-free deck and private balcony, while the kids play in the expansive fenced in lawn
space. Surround sound on the main floor sets the stage for entertaining while the dark hardwood
floors and crown molding add character to the space. Retreat to the serene Master Suite with
en-suite and walk-in closet for ultimate relaxation. There is off-street parking for two cars,
in-unit storage, and a large private storage area in the basement provide convenience. Located with
convenience to shops, restaurants, parks, and T-stops.
Listing Office: eXp Realty, Listing Agent: Nicholas Thompson
View Map

|
|
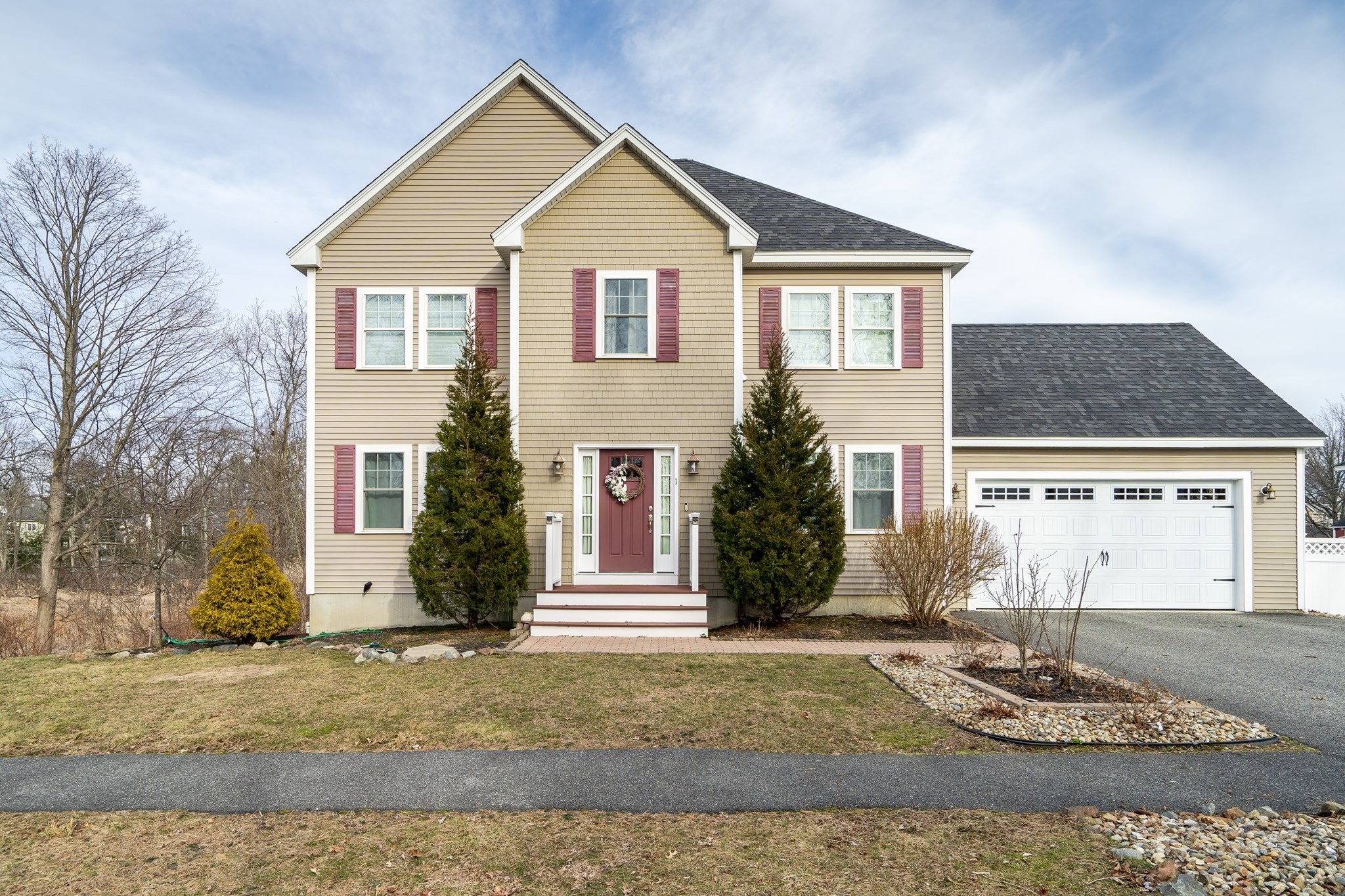
41 photo(s)
|
Stoneham, MA 02180
|
Under Agreement
List Price
$1,024,000
MLS #
73206326
- Single Family
|
| Rooms |
8 |
Full Baths |
2 |
Style |
Colonial |
Garage Spaces |
2 |
GLA |
3,066SF |
Basement |
Yes |
| Bedrooms |
4 |
Half Baths |
1 |
Type |
Detached |
Water Front |
No |
Lot Size |
25,483SF |
Fireplaces |
1 |
Nestled on a quiet, 6-house cul-de-sac, this spacious 2016 colonial provides contemporary comfort
and timeless elegance. An open floor plan seamlessly connects the first level of the home: visible
from the foyer are an elegant dining room, a sun-filled living room, and a chef-inspired kitchen
with quartz countertops and stainless steel appliances. Just beyond, the family room beckons with
its vaulted ceiling, prominent windows, gas fireplace, and access to a deck overlooking an expansive
fenced backyard, patio, and abutting acres of nature. Upstairs, sunny bedrooms await, along with two
modern bathrooms boasting the latest amenities. The finished lower level offers an additional
bedroom, a sprawling living area with access to the backyard, game room, and ample storage. An
attached two-car garage with an adjacent mudroom, smart thermostats, and proximity to schools,
parks, grocery stores, and I-93/I-95 ensure modern convenience at your fingertips in this haven of
contemporary luxury.
Listing Office: eXp Realty, Listing Agent: Gorfinkle Group
View Map

|
|
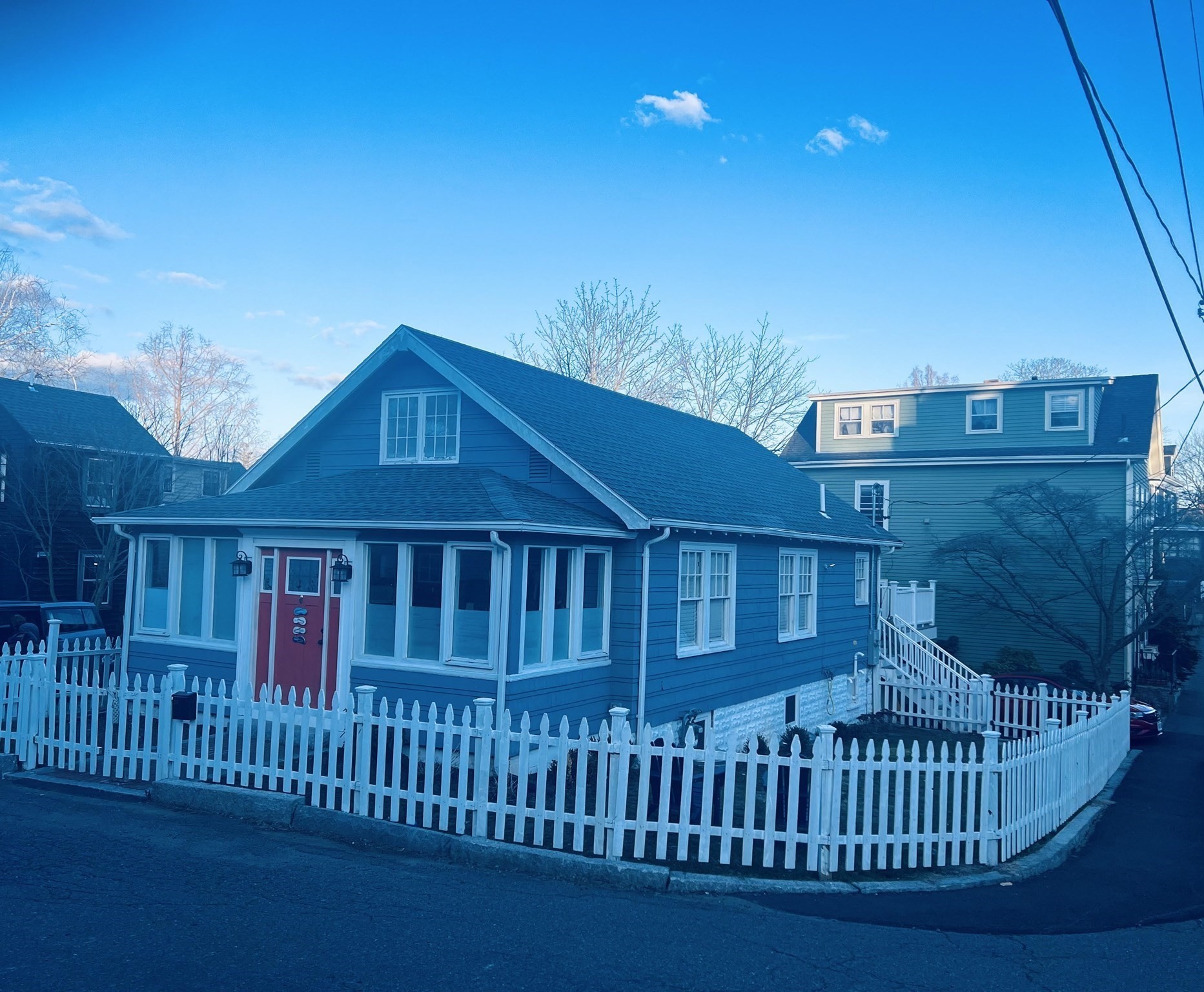
22 photo(s)
|
Marblehead, MA 01945
(Old Town)
|
Active
List Price
$1,200,000
MLS #
73215503
- Single Family
|
| Rooms |
6 |
Full Baths |
2 |
Style |
Bungalow |
Garage Spaces |
1 |
GLA |
1,882SF |
Basement |
Yes |
| Bedrooms |
3 |
Half Baths |
0 |
Type |
Detached |
Water Front |
No |
Lot Size |
3,049SF |
Fireplaces |
0 |
Beautifully updated 3 bedroom, 2 bath Bungalow style home in the heart of Old Town. The home was
completely renovated down to the studs 3 years ago, including new roof, plumbing, electrical
wiring, central HVAC system, and Navien tankless water heater. Open concept living space with
stainless steel appliances, farm style sink, quartz counters and plenty of cabinet space. There are
2 bedrooms on the first floor, one being the master bedroom featuring French doors to a rebuilt
deck. An additional bedroom and loft area on second level complete the second floor. Finished
basement offers extra space, storage, an exercise and laundry room. Attached one-car garage and an
additional parking space. Come and experience the quiet and peace of Old Town. In terms of location
and amenities, this property truly stands out.
Listing Office: eXp Realty, Listing Agent: Bledi Tare
View Map

|
|
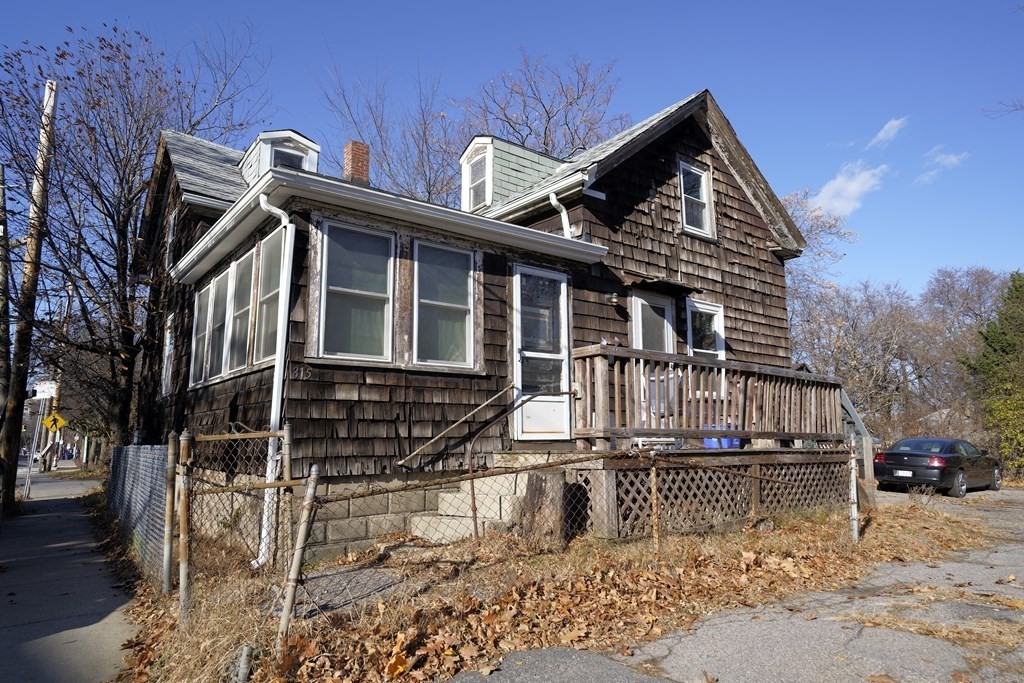
12 photo(s)
|
Cambridge, MA 02140
|
Under Agreement
List Price
$1,200,000
MLS #
73183450
- Single Family
|
| Rooms |
7 |
Full Baths |
1 |
Style |
Cape |
Garage Spaces |
1 |
GLA |
1,214SF |
Basement |
Yes |
| Bedrooms |
3 |
Half Baths |
0 |
Type |
Detached |
Water Front |
No |
Lot Size |
6,650SF |
Fireplaces |
0 |
Welcome to 315 Rindge Ave�a prime developer opportunity in the sought-after North Cambridge
neighborhood! This property holds immense potential for substantial development, potential
subdivision, or rehabilitation. The existing structure encompasses 1214 sq. ft and it is well
positioned on a corner lot abutting Comeau Field and Jerrys pond spanning 6,534 square feet,
complete with a convenient curb cut. Enjoy close proximity to a wealth of amenities, including the
vibrant Fresh Pond, Alewife T station, world renowned Harvard Square, Porter Square, picturesque
Charles River, Whole Foods, and more! Don't miss out on this unique and promising investment in a
thriving community. OFFER ACCEPTED WITH KICK-OUT CLAUSE, STILL ACCEPTING OFFERS.
Listing Office: eXp Realty, Listing Agent: Federico Creatini
View Map

|
|
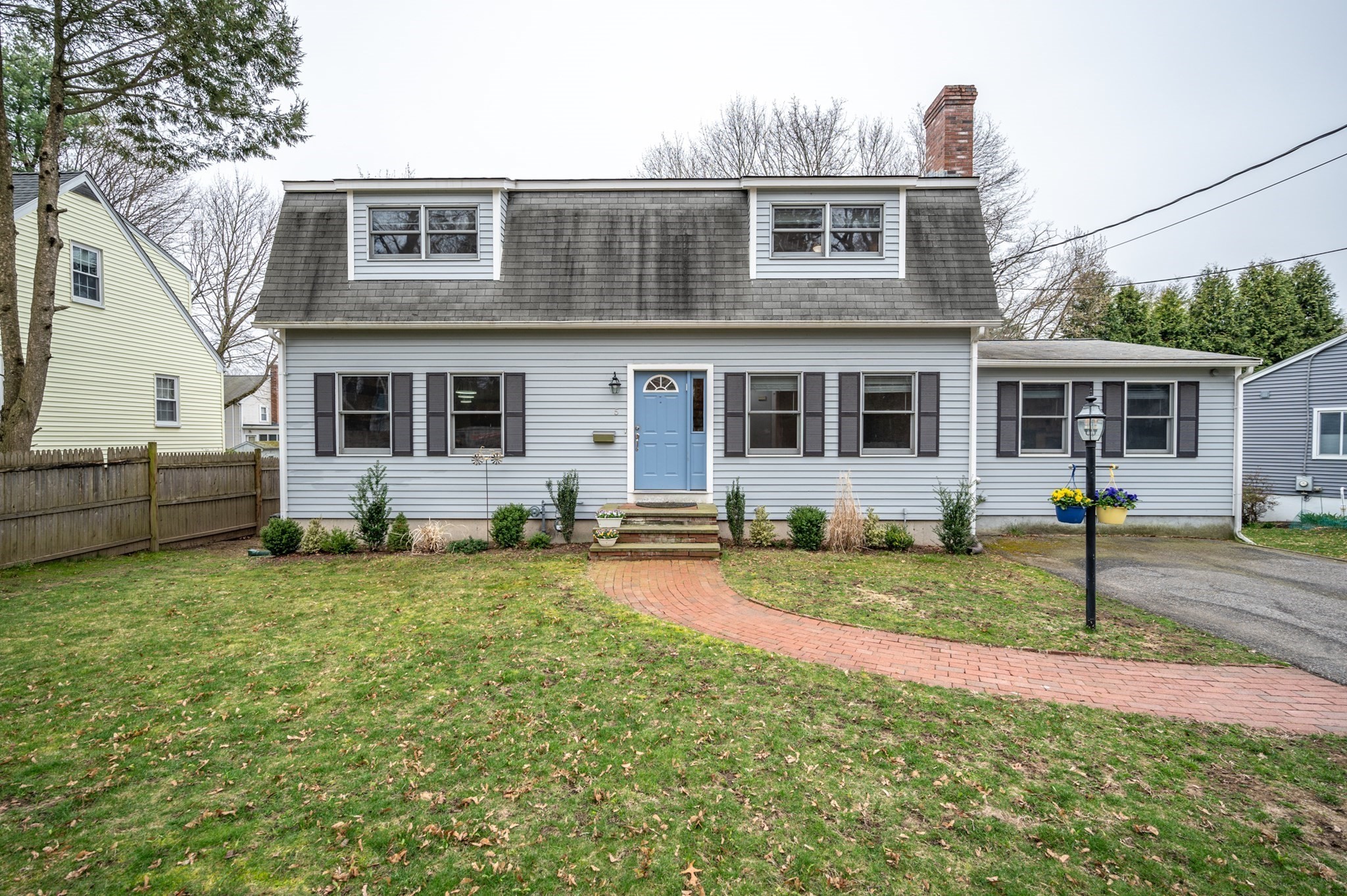
20 photo(s)
|
Newton, MA 02462
|
Contingent
List Price
$1,290,000
MLS #
73223380
- Single Family
|
| Rooms |
7 |
Full Baths |
2 |
Style |
Colonial,
Gambrel
/Dutch |
Garage Spaces |
0 |
GLA |
3,101SF |
Basement |
Yes |
| Bedrooms |
3 |
Half Baths |
2 |
Type |
Detached |
Water Front |
No |
Lot Size |
7,342SF |
Fireplaces |
1 |
Gorgeous Gambrel colonial in pristine condition! Boasting 3 beds, 2 full baths, and 2 half baths.
The first level features a stunning, bright kitchen with sliders to a spacious deck and eating area.
Also includes formal dining and living rooms, plus a spacious family room with hardwood floors and
gas fireplace. Main level completed with a lav and separate laundry room. Upstairs, find a large
main bedroom with private bath and dual closets, alongside two more bedrooms and a second full bath.
Enjoy the fully fenced backyard with patio and beautiful Cherry trees. Lower level (700 sq. ft.)
offers a versatile game/playroom, bath, and walkout access.
Listing Office: eXp Realty, Listing Agent: The Osnat Levy Team
View Map

|
|
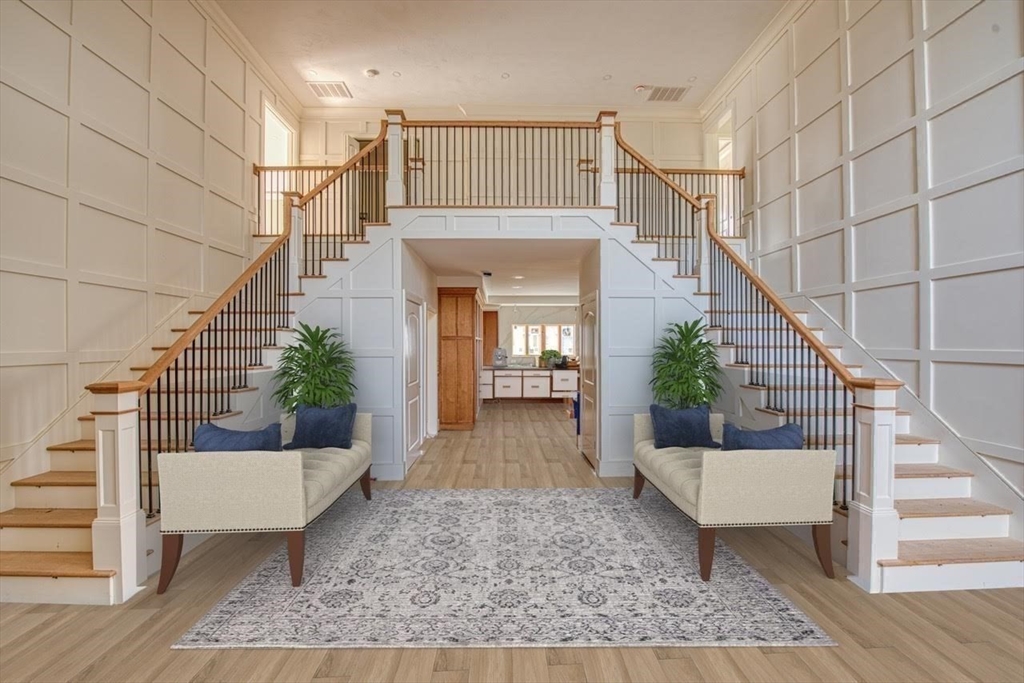
17 photo(s)
|
Quincy, MA 02169-1731
(Quincy Center)
|
New
List Price
$1,299,000
MLS #
73224786
- Single Family
|
| Rooms |
9 |
Full Baths |
4 |
Style |
Colonial |
Garage Spaces |
2 |
GLA |
5,113SF |
Basement |
Yes |
| Bedrooms |
4 |
Half Baths |
0 |
Type |
Detached |
Water Front |
No |
Lot Size |
15,724SF |
Fireplaces |
1 |
New Construction, about 85% completed. Property to be sold in AS-IS condition at list price. This
is a rare opportunity to purchase a home in a historical part of Quincy and close proximity to
Quincy Center Train station, Restaurant and shops. Over 5000 living sq ft and potential for
additional space in basement or in-law suite. Grand double staircase foyer with lots of crown
molding, hardwood flooring and tray ceiling throughout. 2 main suites one on each floor, 4 bedrooms,
4 bathrooms, oversized kitchen and island, laundry room located on 2nd floor, large deck and much
more. Bring your imagination and come see it for yourself
Listing Office: eXp Realty, Listing Agent: Wai Yi Sammi Ng
View Map

|
|
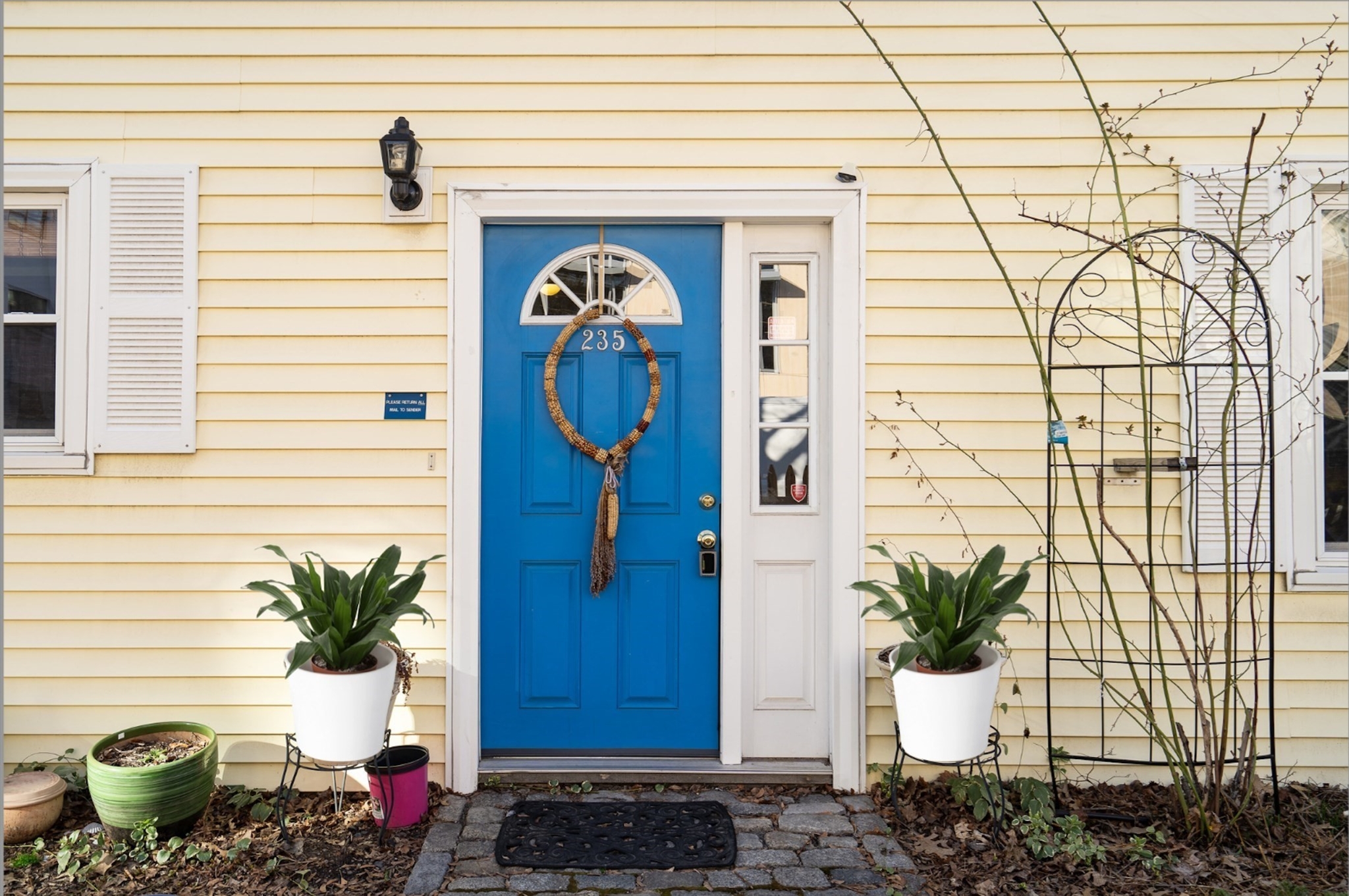
36 photo(s)
|
Cambridge, MA 02141
(Kendall Square)
|
Under Agreement
List Price
$1,495,000
MLS #
73214034
- Single Family
|
| Rooms |
5 |
Full Baths |
2 |
Style |
Colonial |
Garage Spaces |
1 |
GLA |
1,640SF |
Basement |
Yes |
| Bedrooms |
3 |
Half Baths |
1 |
Type |
Detached |
Water Front |
No |
Lot Size |
2,560SF |
Fireplaces |
0 |
Modern, Charming, Solar-Powered Cambridge Single Family. * 3 large bedrooms * 2 full bathroom, 1
half bath * Large living room, with office space * Eat-in Kitchen with breakfast bar * All modern
stainless steel appliances * Hardwood floors throughout * Central AC/Heat (air-source heat pump) * 3
off-street parking spots * 1-car Garage * Two 7 Kw solar PV systems, and solar hot water with
electric back-up * Non-combustion, no-gas appliances * Induction stove * In-unit laundry * Large
backyard * Front and side yard, with one permeable parking space * Built in 1981- no lead paint.
Close to Kendall Square, Redline T, MIT, and restaurants, pubs, cafes, and shopping.
Listing Office: eXp Realty, Listing Agent: Amber Jamanka
View Map

|
|
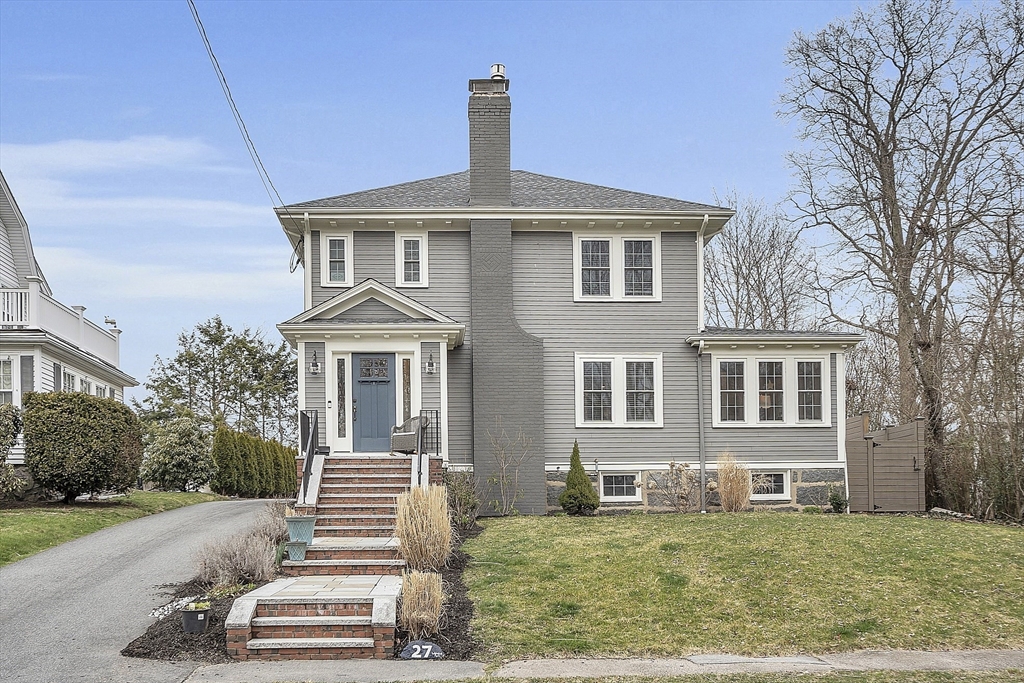
36 photo(s)
|
Milton, MA 02186
|
Under Agreement
List Price
$1,495,000
MLS #
73218645
- Single Family
|
| Rooms |
9 |
Full Baths |
2 |
Style |
Colonial |
Garage Spaces |
2 |
GLA |
3,151SF |
Basement |
Yes |
| Bedrooms |
4 |
Half Baths |
1 |
Type |
Detached |
Water Front |
No |
Lot Size |
9,649SF |
Fireplaces |
1 |
If a street lined with hopscotch grids & lemonade stands and a house that has everything done is on
your wish list, then 27 Wendell Park is a must-see. Recently and meticulously renovated, this home
has been tastefully transformed, nearly doubling in size to accommodate modern living. Step inside
to discover an inviting kitchen centered around an impressive 11-foot island�a perfect gathering
spot for family and friends. Equipped with Thermador appliances and thoughtfully designed cabinetry,
it's a haven for any aspiring chef. Custom closets complete all four bedrooms. Enjoy the luxury of
working from home in the sunlit office, boasting large windows and a door for added privacy. Located
within walking distance of Milton Academy and several of Milton's public schools, this residence
offers unparalleled convenience. Whether you're entertaining around the gaslit outdoor fireplace or
practicing your golf swing in the backyard sports net, there's something here for everyone to
enjoy.
Listing Office: eXp Realty, Listing Agent: Christine Fiske
View Map

|
|
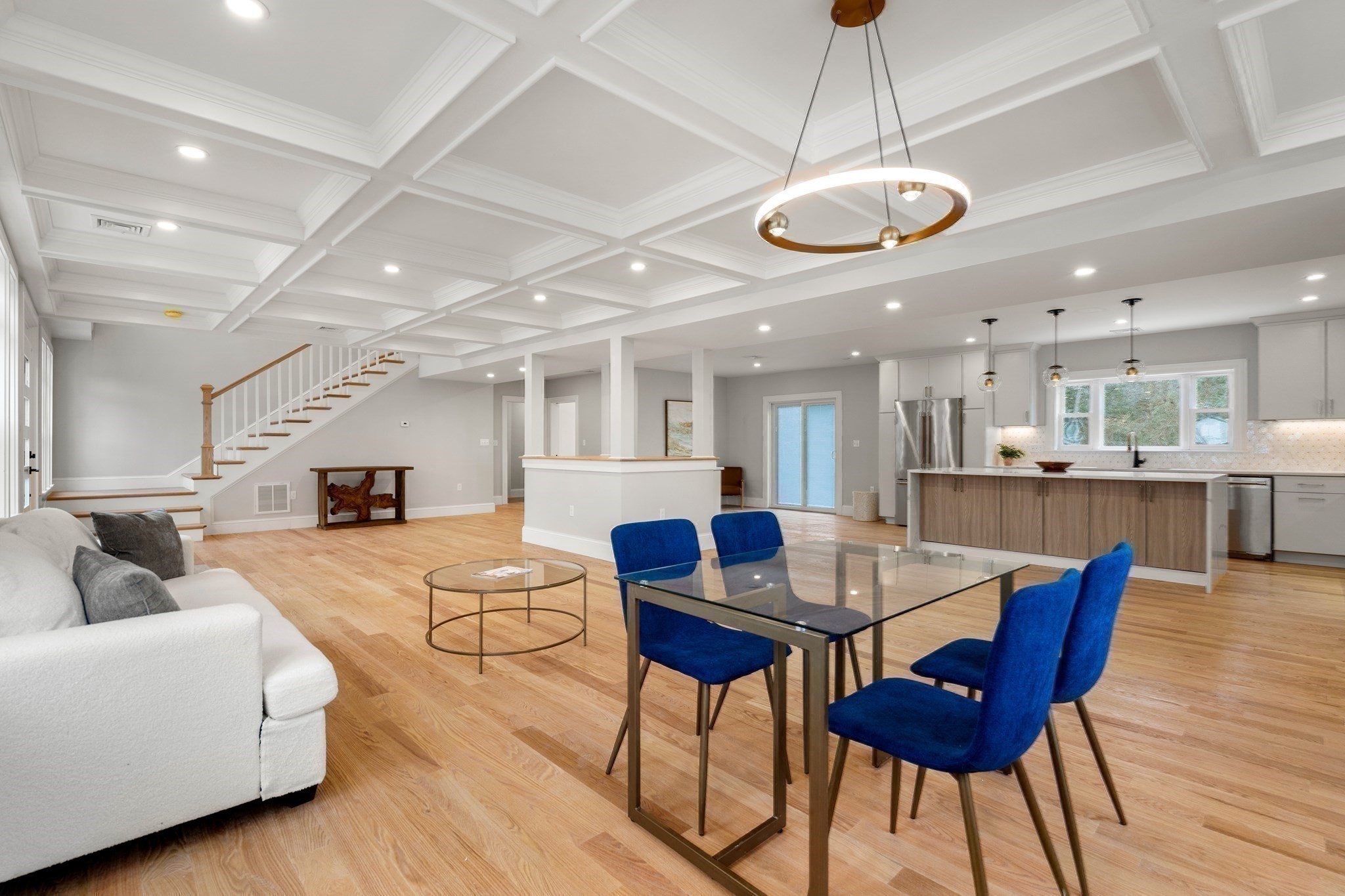
42 photo(s)
|
Gloucester, MA 01930-1566
|
Active
List Price
$1,499,000
MLS #
73203912
- Single Family
|
| Rooms |
6 |
Full Baths |
2 |
Style |
Colonial,
Contemporary |
Garage Spaces |
2 |
GLA |
3,800SF |
Basement |
Yes |
| Bedrooms |
3 |
Half Baths |
1 |
Type |
Detached |
Water Front |
No |
Lot Size |
10,260SF |
Fireplaces |
0 |
Introducing a stunning, Newly Constructed 3800+ SQFT Single Family home nestled near the captivating
shores of Wingaersheek Beach. This residence offers water views from both its lower level and top
floor, inviting you to indulge in coastal serenity. The kitchen is a masterpiece of design,
featuring exquisite gold and black matte finishes, a large waterfall island, and a seamless
integration with the open and modern floorplan. Throughout the downstairs, coffered ceilings add a
touch of elegance, complementing the spacious living and dining rooms where memories await. Ascend
the custom staircase adorned with handcrafted railings. Three generous sized bedrooms and a large
office await upstairs. Adorned with two private decks, including a spacious retreat off the primary
suite, this home provides the perfect setting to savor sunsets and refreshing sea breezes. The
primary suite boasts a lavish soaking tub and a sleek walk-in shower, ensuring moments of relaxation
and rejuvenation.
Listing Office: eXp Realty, Listing Agent: Teagan Gaeta
View Map

|
|
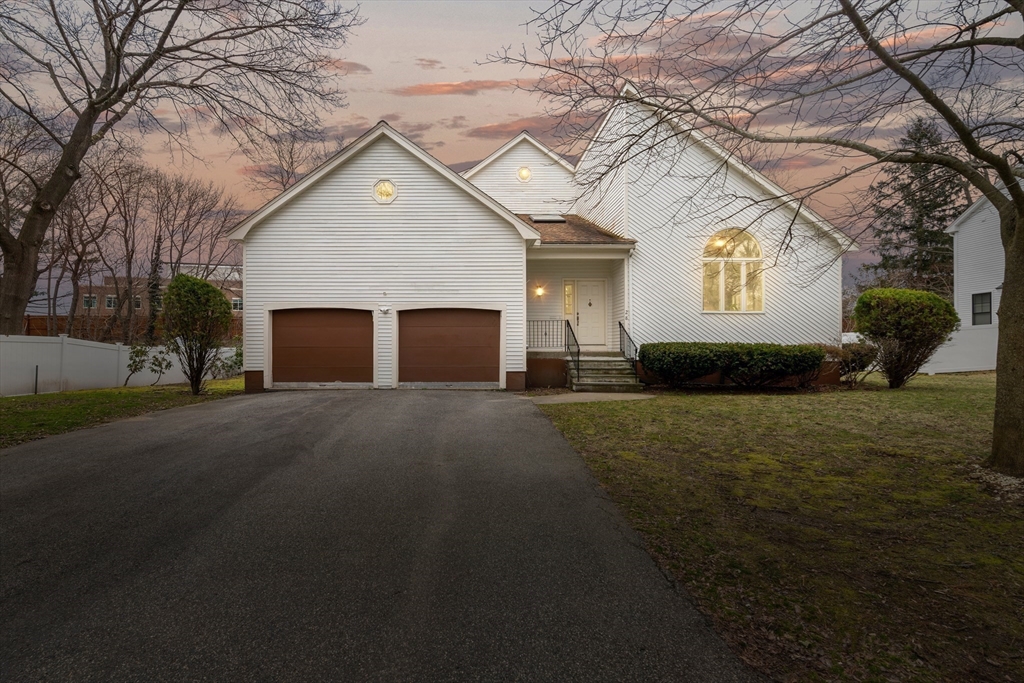
39 photo(s)
|
Wellesley, MA 02481-3604
|
Contingent
List Price
$1,559,000
MLS #
73219834
- Single Family
|
| Rooms |
9 |
Full Baths |
3 |
Style |
Contemporary |
Garage Spaces |
2 |
GLA |
3,450SF |
Basement |
Yes |
| Bedrooms |
4 |
Half Baths |
1 |
Type |
Detached |
Water Front |
No |
Lot Size |
10,072SF |
Fireplaces |
1 |
Discover the epitome of contemporary living in this updated 4+ bedroom, 3.5 bath home, with a
fabulous first-floor primary suite with a large walk-in closet and an updated luxurious spa-like
bath with a large curbless shower and a soaking tub. Easy access to Wellesley Center, Newton Center,
Brookline shops and restaurants. This home is airy and spacious, with hardwood floors throughout and
soaring ceilings that create a bright, inviting atmosphere. Imagine relaxing at home or entertaining
guests in this comfortable space, with an awesome renovated chef's kitchen and great room complete
with a wet bar, cozy gas fireplace, and sliding door that leads to your private back deck - perfect
for enjoying morning coffee and evening gatherings. There is an oversized 2-car garage. Experience
convenience and tranquility! Make this your forever home - schedule a viewing today and experience
luxury living at its finest at an unbeatable price.
Listing Office: eXp Realty, Listing Agent: Ned Mahoney
View Map

|
|
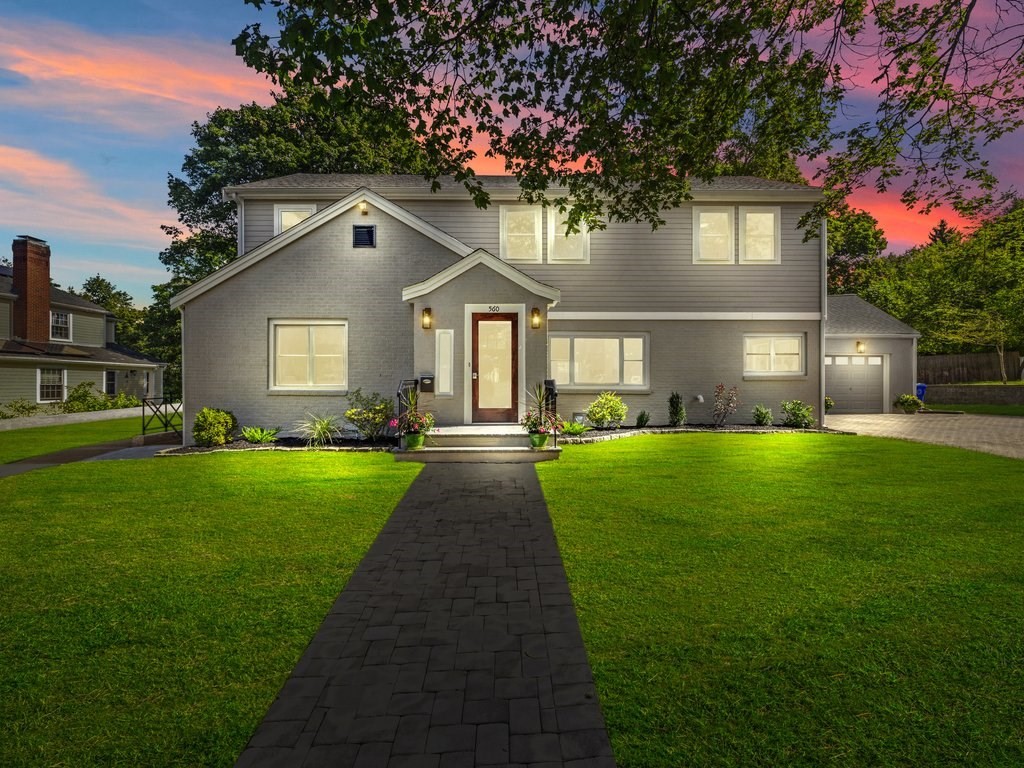
40 photo(s)

|
Newton, MA 02459
(Newton Center)
|
Under Agreement
List Price
$1,900,000
MLS #
73206978
- Single Family
|
| Rooms |
11 |
Full Baths |
4 |
Style |
Colonial,
Contemporary |
Garage Spaces |
2 |
GLA |
4,653SF |
Basement |
Yes |
| Bedrooms |
5 |
Half Baths |
1 |
Type |
Detached |
Water Front |
No |
Lot Size |
11,120SF |
Fireplaces |
1 |
Exceptional offering of a beautiful single-family residence in highly coveted Newton Centre; a
perfect match for those who value space, light and modernity. Experience the natural flow and volume
of the interior with an open living space, 5 bedrooms and 5 bathrooms on three levels. Entertain
from the open chef's kitchen with Brazilian granite and modern appliances. Enjoy the wrap-around
yard with a paved patio. The primary suite has cathedral ceilings, a walk-in dressing room and
en-suite bath with heated floors. The ample lower level offers additional living or use as a
guest/in-law/au pair suite. Additional features include rich oak floors, picture windows, a
stone-framed gas fireplace, and much more. Lots of storage. 2-car garage and parking for 4 more
vehicles in large driveway. Near all major schools, houses of worship, the Charles River Country
Club, and all that Newton has to offer. Join us on Sat 3/2 and Sun 3/3 for French macarons and
champagne.
Listing Office: eXp Realty, Listing Agent: The Mutlu Group
View Map

|
|
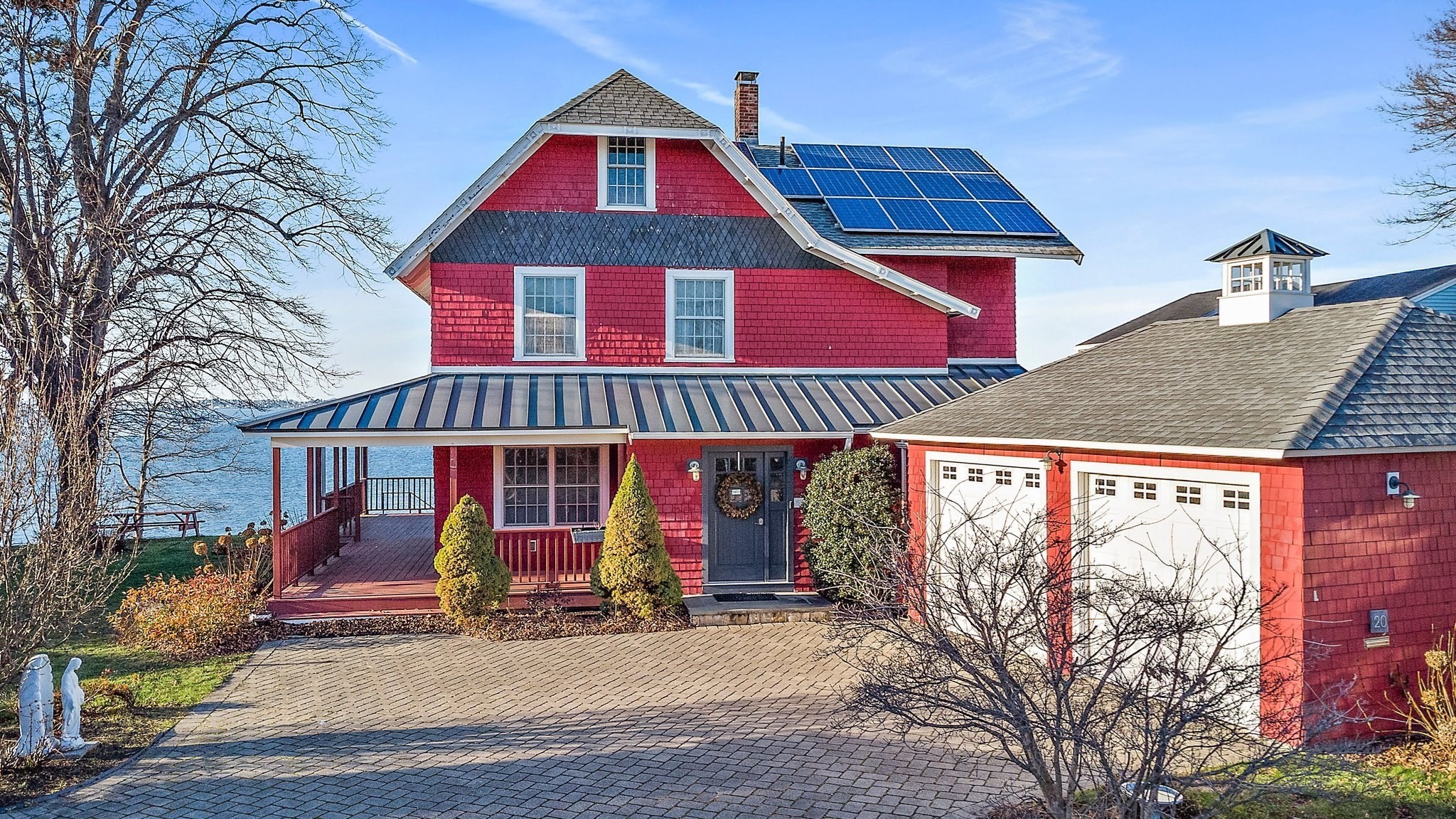
42 photo(s)

|
Quincy, MA 02169
(Houghs Neck)
|
Active
List Price
$2,300,000
MLS #
73199827
- Single Family
|
| Rooms |
10 |
Full Baths |
3 |
Style |
Contemporary |
Garage Spaces |
2 |
GLA |
3,557SF |
Basement |
Yes |
| Bedrooms |
3 |
Half Baths |
0 |
Type |
Detached |
Water Front |
Yes |
Lot Size |
20,473SF |
Fireplaces |
1 |
Welcome to this stunning beachfront home on Houghs Neck! Upgraded in 2012, this residence offers
luxurious coastal living with breathtaking Quincy Bay and Boston skyline views. The first floor
boasts a spacious kitchen featuring an island with a prep sink and stainless steel appliances, a
living room overlooking the ocean, a den, bedroom, and full bathroom. Upstairs, you'll find the
primary bedroom with balcony to the ocean views, an ensuite bathroom with Japanese style soaking tub
overlooking the bay and large walk-in closet, another bedroom, and full bathroom. The finished attic
serves as a picturesque office with ocean views. The fully finished basement walks out directly to
the beach. Outside, a versatile barn/shed awaits your creativity. Enjoy the expansive side deck with
electric, retractable screen, and take advantage of the 2-car attached garage and solar power,
greatly reducing energy costs. There is much more. Don't miss this opportunity for unparalleled
beachfront living!
Listing Office: eXp Realty, Listing Agent: Rhett Sanders
View Map

|
|
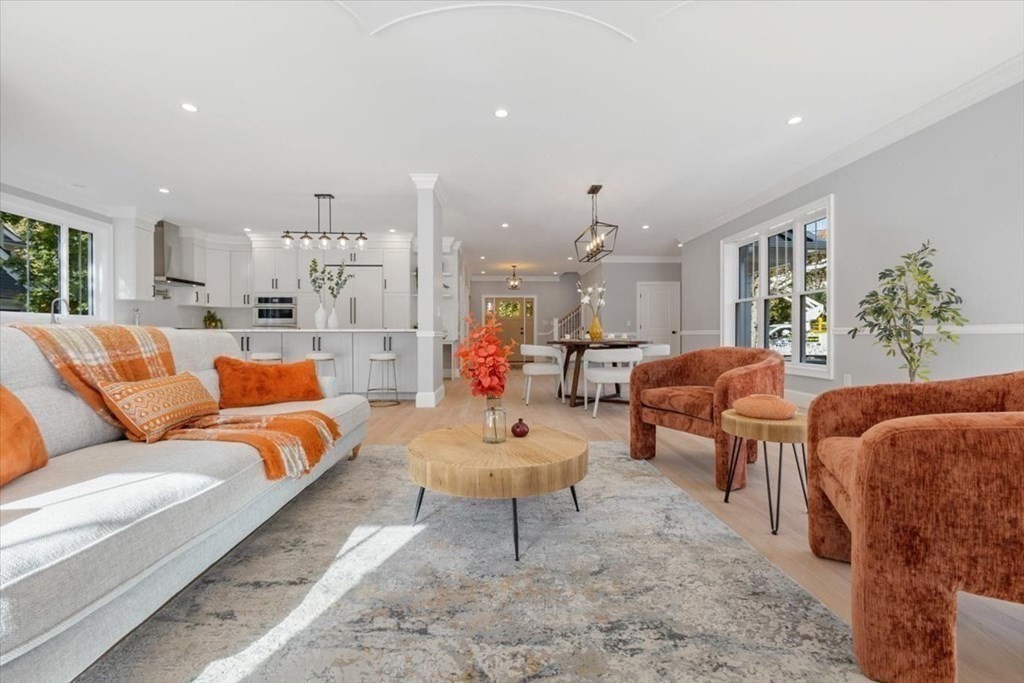
42 photo(s)

|
Needham, MA 02494
|
Active
List Price
$2,399,000
MLS #
73184218
- Single Family
|
| Rooms |
18 |
Full Baths |
6 |
Style |
Colonial |
Garage Spaces |
2 |
GLA |
5,584SF |
Basement |
Yes |
| Bedrooms |
6 |
Half Baths |
1 |
Type |
Detached |
Water Front |
No |
Lot Size |
6,970SF |
Fireplaces |
1 |
BEST PRICE NEW CONSTRUCTION IN TOWN.. MUST SEE!!! a stunning masterpiece of modern luxury and
comfort nestled in the heart of Needham. This exquisite new construction home presents a harmonious
blend of architectural elegance, thoughtful design, and state-of-the-art amenities. Boasting 6
bedrooms,6 and a half bathrooms, and a wealth of features, this residence is designed for those who
appreciate the finer things in life. As you approach this remarkable property, the meticulously
landscaped grounds provide a captivating introduction to the grandeur that awaits within. The
exterior facade, a seamless integration of classic and contemporary elements, sets the tone for the
luxurious experience that defines this home. With an open-concept floor plan that seamlessly
connects the living spaces, creating an inviting and functional environment. The heart of the home
is the gourmet kitchen, a culinary haven equipped with high end appliances. Heated 2 car garage.
Main BR Suite and bath is a WOW
Listing Office: eXp Realty, Listing Agent: Dick Lee
View Map

|
|
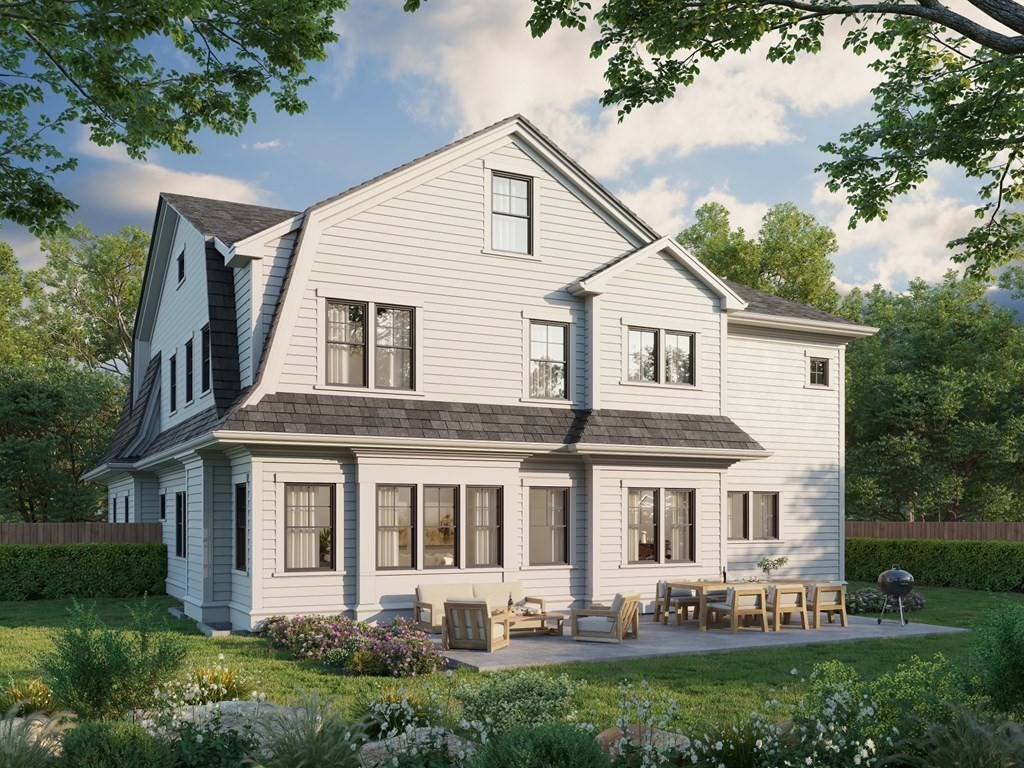
41 photo(s)

|
Needham, MA 02492
|
Active
List Price
$2,679,000
MLS #
73106993
- Single Family
|
| Rooms |
12 |
Full Baths |
5 |
Style |
Colonial |
Garage Spaces |
2 |
GLA |
5,880SF |
Basement |
Yes |
| Bedrooms |
6 |
Half Baths |
0 |
Type |
Detached |
Water Front |
No |
Lot Size |
14,703SF |
Fireplaces |
1 |
New Construction - Sophisticated gambrel-style colonial with exceptional craftsmanship throughout
and set on a beautiful lot. An impressive foyer and open living room and dining room with deep
coffered ceiling detail. Custom-designed kitchen with walk-in pantry and oversized 9 ft island, full
range, and wall ovens. The family room has a fireplace and is loaded with windows. The first floor
offers a guest suite or office. The main suite is massive - double doors invite you to a sitting
area and bedroom with a tray ceiling, two large closets, and a luxurious bath. Finished lower level
with gym or office, an expansive open great room with built-in entertainment center, beverage
refrigerator, plus bedroom and full bath. A level yard with a patio, plus extensive exterior
landscape lighting, adds the perfect finishing touch!
Listing Office: eXp Realty, Listing Agent: Ned Mahoney
View Map

|
|
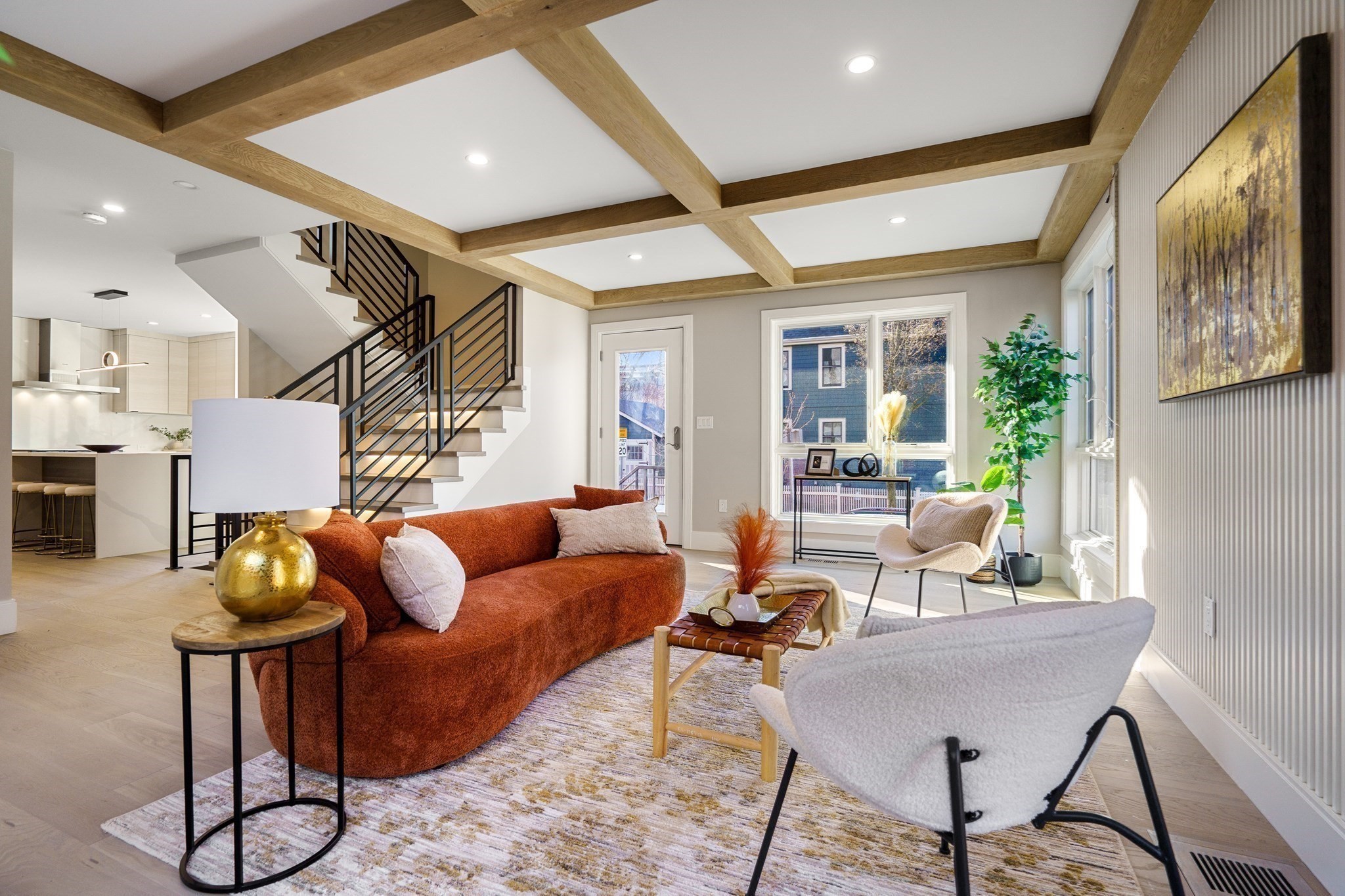
42 photo(s)
|
Cambridge, MA 02138
(Neighborhood 9)
|
Active
List Price
$3,425,000
MLS #
73222824
- Single Family
|
| Rooms |
10 |
Full Baths |
4 |
Style |
Other (See
Remarks) |
Garage Spaces |
1 |
GLA |
3,370SF |
Basement |
Yes |
| Bedrooms |
4 |
Half Baths |
1 |
Type |
Detached |
Water Front |
No |
Lot Size |
3,200SF |
Fireplaces |
0 |
Experience Modern Luxury living at its finest in this newly constructed masterpiece on Fenno Street.
Built in 2024 this 4 bedroom, 5 bath home boasts exquisite design and high-end finishes throughout.
From the coffered white oak ceiling in the living room, quartz countertops with waterfall island in
the kitchen, to the custom railings with LED lighting on the staircase, every detail exudes
sophistication. Enjoy the welcoming living room on your main level or head downstairs to bonus
entertainment space. Relax on two decks, including an oversized roof deck and private oasis on the
main level. With home office, wine cellar, entertainment room, garage with storage, and dedicated
laundry room, this home offers both functionality and elegance. Conveniently located just a few
blocks from the popular Gran Gusto restaurant, private schools, and the Cambridge Public Library,
it's only minutes away from Porter & Harvard Squares, Huron Village, and university
campuses.
Listing Office: eXp Realty, Listing Agent: Teagan Gaeta
View Map

|
|
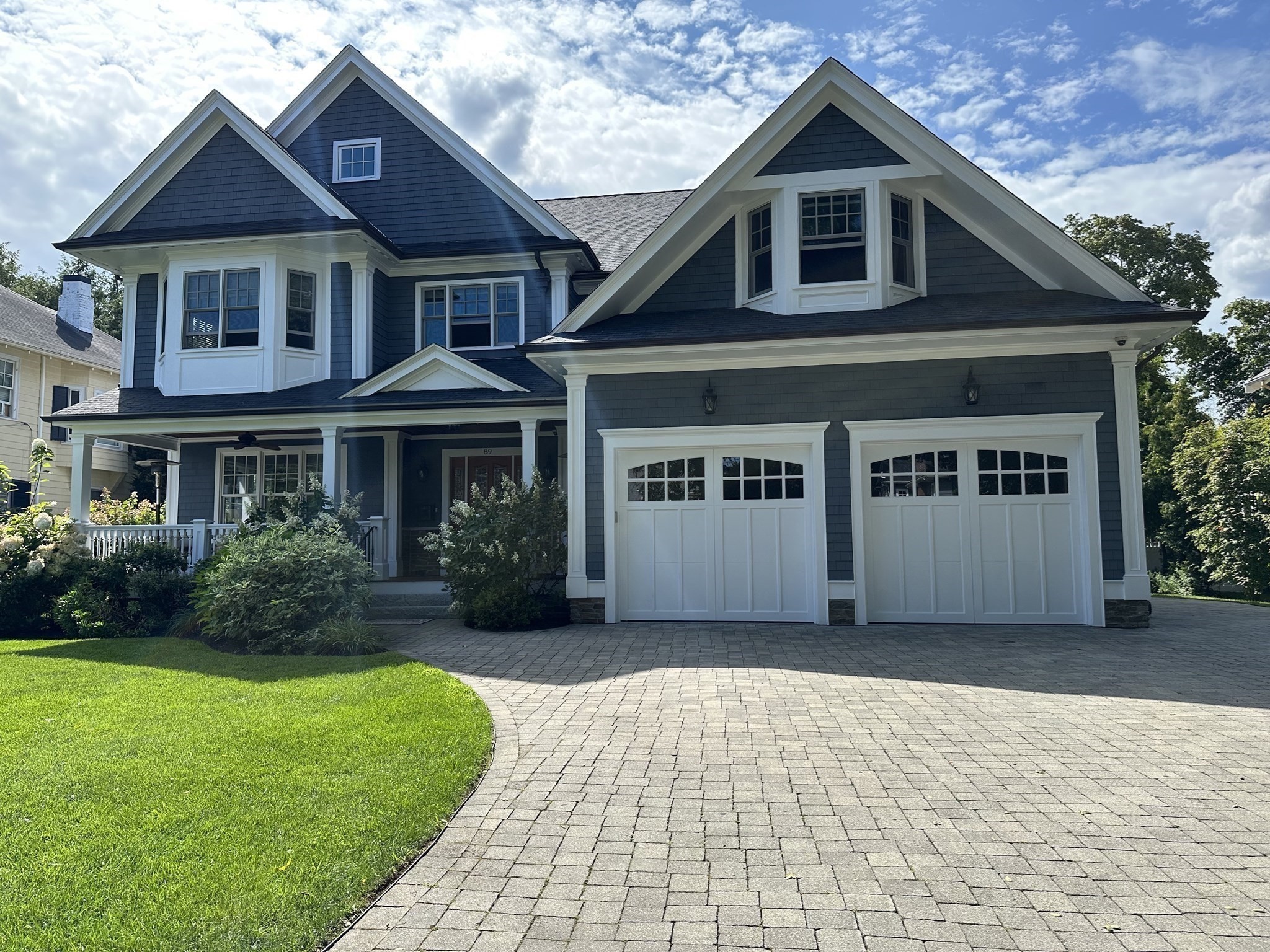
37 photo(s)

|
Needham, MA 02492
|
Under Agreement
List Price
$3,599,000
MLS #
73199052
- Single Family
|
| Rooms |
15 |
Full Baths |
6 |
Style |
Colonial |
Garage Spaces |
2 |
GLA |
8,321SF |
Basement |
Yes |
| Bedrooms |
6 |
Half Baths |
1 |
Type |
Detached |
Water Front |
No |
Lot Size |
15,464SF |
Fireplaces |
2 |
Your chance to live in Needham's most sought-after neighborhood on Fair Oaks Park, the perfect
in-town location close to everything with a selection of many fine restaurants, coffee shops, and
the train to Boston. This custom colonial was built in 2014 to a grand scale with many extras, wide
hallways, an ornate mahogany staircase, walnut flooring, and coffered ceilings. The Kitchen has it
all, a huge island, a butler's pantry, a unique hidden walk-in pantry, and a Zubzero refrigerator.
The open kitchen flows to a ballroom-sized family room with a coffered ceiling. The fireplace is
flanked by double french doors to a mahogany deck and beautiful level yard. Private first-floor
office or guest bedroom with a full bath. The Primary Bedroom suite is gorgeous with an attached
sitting room with pocket doors, a marble bath with steam shower, large twin closets. There is a
wonderful 3rd floor with bedroom, bath, and sitting area. The lower level will blow you away. The
perfect spot!
Listing Office: eXp Realty, Listing Agent: Ned Mahoney
View Map

|
|
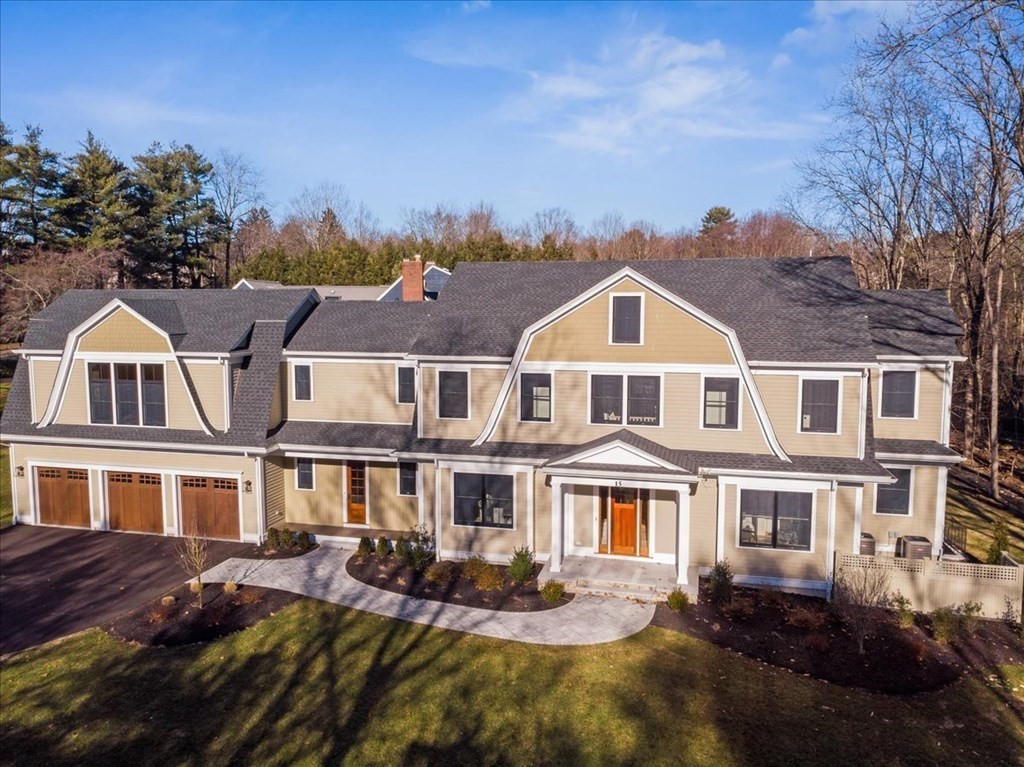
31 photo(s)

|
Needham, MA 02492
|
Active
List Price
$4,649,000
MLS #
73192191
- Single Family
|
| Rooms |
15 |
Full Baths |
8 |
Style |
Colonial,
Gambrel
/Dutch |
Garage Spaces |
3 |
GLA |
8,730SF |
Basement |
Yes |
| Bedrooms |
8 |
Half Baths |
2 |
Type |
Detached |
Water Front |
No |
Lot Size |
1.37A |
Fireplaces |
1 |
Luxury New Construction with the perfect blend of comfort, functionality, and sophistication. With
8,700 sq ft, there are four finished floors where you can relax, work from home, and entertain
family and friends. The custom kitchen is a dream with an oversized island and is loaded with custom
cabinet storage, gorgeous appliances, wet bar, butler's pantry, and a large eating area. The family
room has a sleek gas fireplace, built-ins, and a slider to a large patio with a fire pit and a
beautifully landscaped that offers a large open area for a pool. The main bedroom suite will be your
serene getaway to relax with its spa-like soaking tub. All bedrooms have their private bath. This
home is not just a residence; it's a haven that effortlessly adapts to your lifestyle. Welcome to
your new home and enjoy luxurious modern living.
Listing Office: eXp Realty, Listing Agent: Ned Mahoney
View Map

|
|
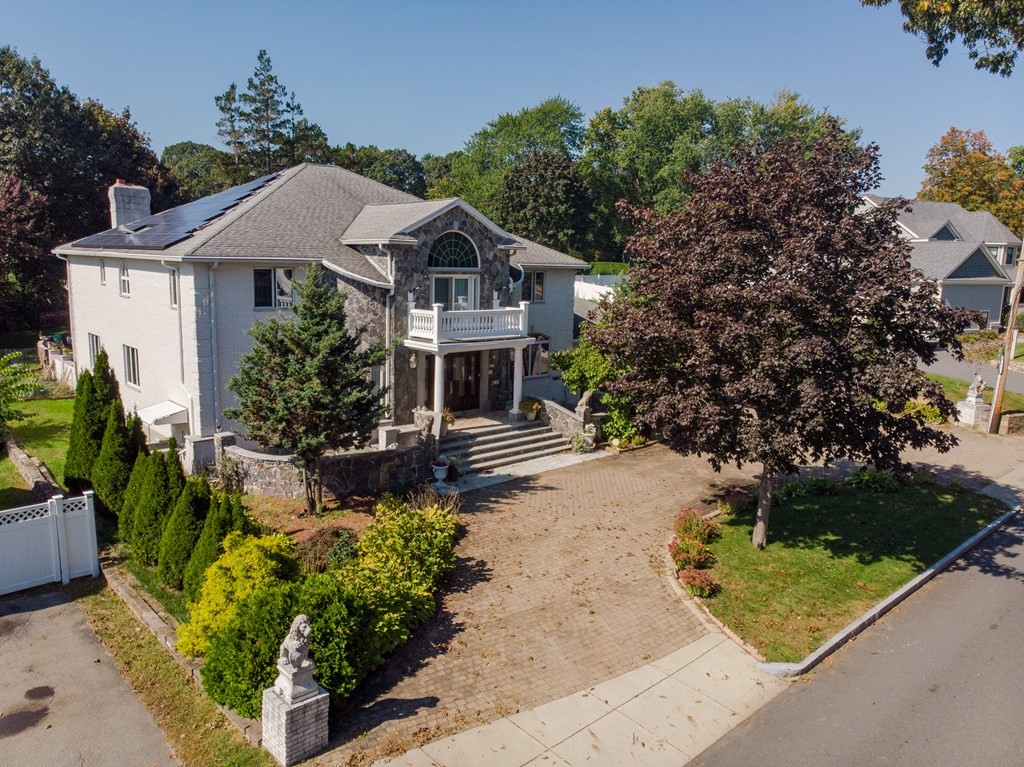
42 photo(s)
|
Stoneham, MA 02180
|
Active
List Price
$4,900,000
MLS #
73167378
- Single Family
|
| Rooms |
10 |
Full Baths |
5 |
Style |
Colonial |
Garage Spaces |
3 |
GLA |
7,528SF |
Basement |
Yes |
| Bedrooms |
4 |
Half Baths |
0 |
Type |
Detached |
Water Front |
No |
Lot Size |
26,463SF |
Fireplaces |
2 |
Stunning, Custom-built Mansion with all the Luxury Features. This one-of-a-kind single family
mansion was custom designed and built with the highest quality features. � 7,528 SqFt of Luxury
Living� 4 �King Sized� Bedrooms� 5 Full Bathrooms, including Jacuzzi and Steam Room� Marble and
Hardwood Floors, with Radiant Heat Throughout� Two Fireplaces� Elegant Formal Dining Area� Home Bar
� Bright Sun Room � Game Room � High End Kitchen with Stainless Steel, Island, Vented Hood, &
Cherry Cabinets � Home Office � Laundry Room � Complete Garden Level �In-Laws� Apartment � Finished
Basement � Gorgeous Chandeliers� High Ceilings � Walk-up Attic for Additional Storage � Attached
Heated 3-Car Garage � Parking for 25+ Cars� 26,463 SqFt Plot, with Circular Driveway, Covered Patio,
& Gazebo � Come see this unique and stunning design for yourself!
Listing Office: eXp Realty, Listing Agent: Amber Jamanka
View Map

|
|
Showing listings 151 - 179 of 179:
First Page
Previous Page
Next Page
Last Page
|