Home
Single Family
Condo
Multi-Family
Land
Commercial/Industrial
Mobile Home
Rental
All
Show Open Houses Only
Showing listings 51 - 89 of 89:
First Page
Previous Page
Next Page
Last Page
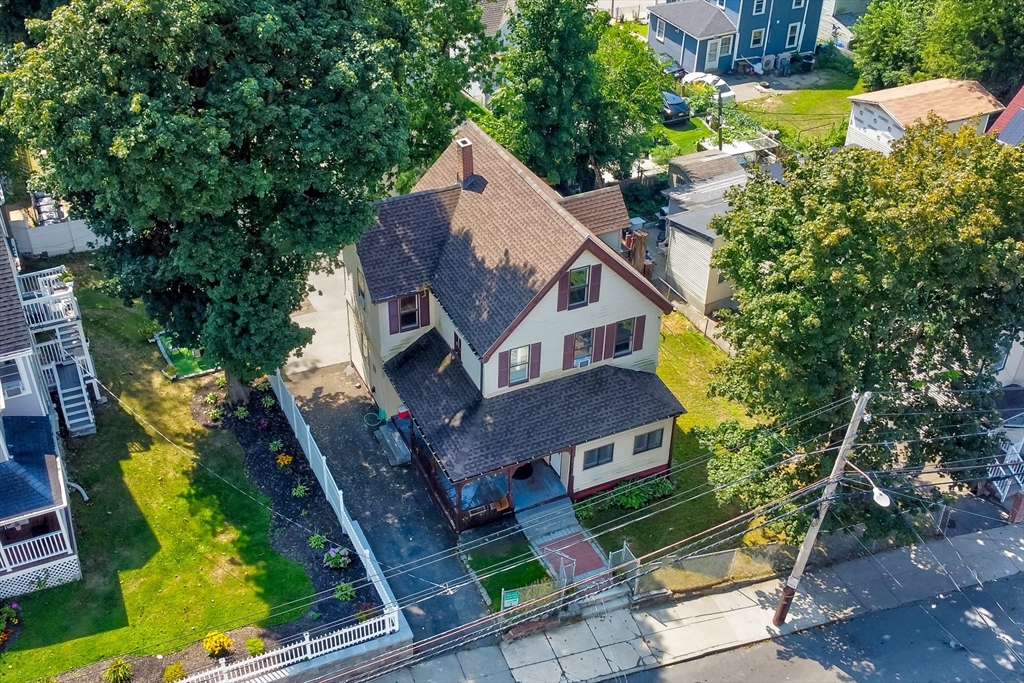
25 photo(s)
|
Boston, MA 02124-4325
|
Under Agreement
List Price
$730,000
MLS #
73418833
- Single Family
|
| Rooms |
8 |
Full Baths |
2 |
Style |
Colonial |
Garage Spaces |
0 |
GLA |
2,264SF |
Basement |
Yes |
| Bedrooms |
5 |
Half Baths |
1 |
Type |
Detached |
Water Front |
No |
Lot Size |
5,835SF |
Fireplaces |
0 |
BACK ON THE MARKET due to buyers' financing, Motivated Seller giving towards Closing Costs! Spacious
4-Level Colonial Home located in a highly convenient neighborhood, just under a mile from the
Ashmont Red Line and Trolley Station. Featuring 5 bedrooms and 2.5 bathrooms, a Remodeled kitchen
with Stainless Steel appliances, Granite countertops, and a generous island perfect for
entertaining. The main level also offers a Large living room with French doors, an Elegant dining
room with Gallery windows, and a laundry room complete with a Washer and Dryer, blending classic
charm with modern improvements. Roof, Gutters, Water heater (2019). Bonus room currently serves as
an oversized closet, and there's a private home office with its separate entrance—ideal for remote
work/ small business. Hardwood floors on the 1st and 2nd levels, 3rd floor has newer vinyl flooring.
Outside, enjoy a fenced-in backyard with a BRAND NEW patio, plenty of space for entertaining.
Partially Finished Basement
Listing Office: eXp Realty, Listing Agent: Paula Fernandes
View Map

|
|
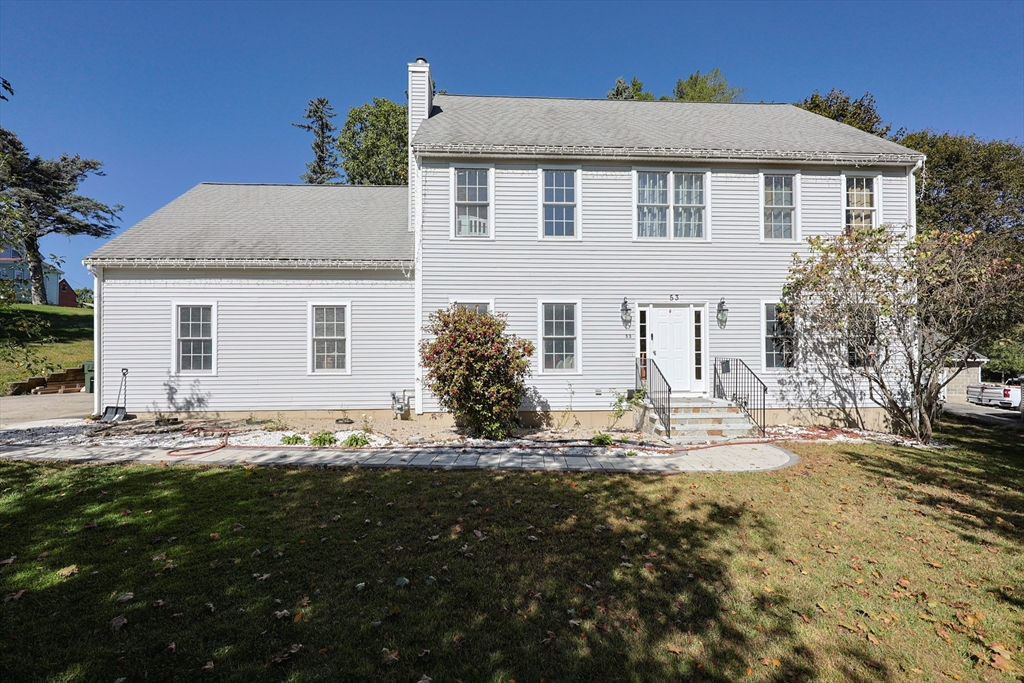
42 photo(s)
|
Marlborough, MA 01752
|
Active
List Price
$785,000
MLS #
73441000
- Single Family
|
| Rooms |
8 |
Full Baths |
2 |
Style |
Colonial |
Garage Spaces |
2 |
GLA |
2,299SF |
Basement |
Yes |
| Bedrooms |
4 |
Half Baths |
1 |
Type |
Detached |
Water Front |
No |
Lot Size |
12,632SF |
Fireplaces |
1 |
Don't miss the chance to call this Marlborough gem your new home. Built in 2004, this 4-bed,
2.5-bath home blends comfort and functionality. The 1st floor features hardwood floors, an open
kitchen w/ center island and eat-in area while the backsplash adds a touch of sophistication.
Sliding doors lead to a deck and fenced-in backyard. The family room with its gas fireplace adds
warmth, while DR & LR provide ample gathering space. A half bath is also on the main level. The 2nd
level boasts the primary suite: BR w/ walk-in closet, bathroom & adjoining bonus room (office, yoga,
etc.). Three additional BRs, a full bathroom, and laundry complete the upper level. This home offers
practical features like central air conditioning, walk-up attic, unfinished basement, spacious
driveway, and attached 2-car garage. Conveniently located near the bike path and schools, including
AMSA, Assabet Vocational, Goodnow Elementary, Whitcomb Middle, and Marlborough High. Enjoy easy
access to 290, 495 & I90.
Listing Office: eXp Realty, Listing Agent: Marcia Pessanha
View Map

|
|
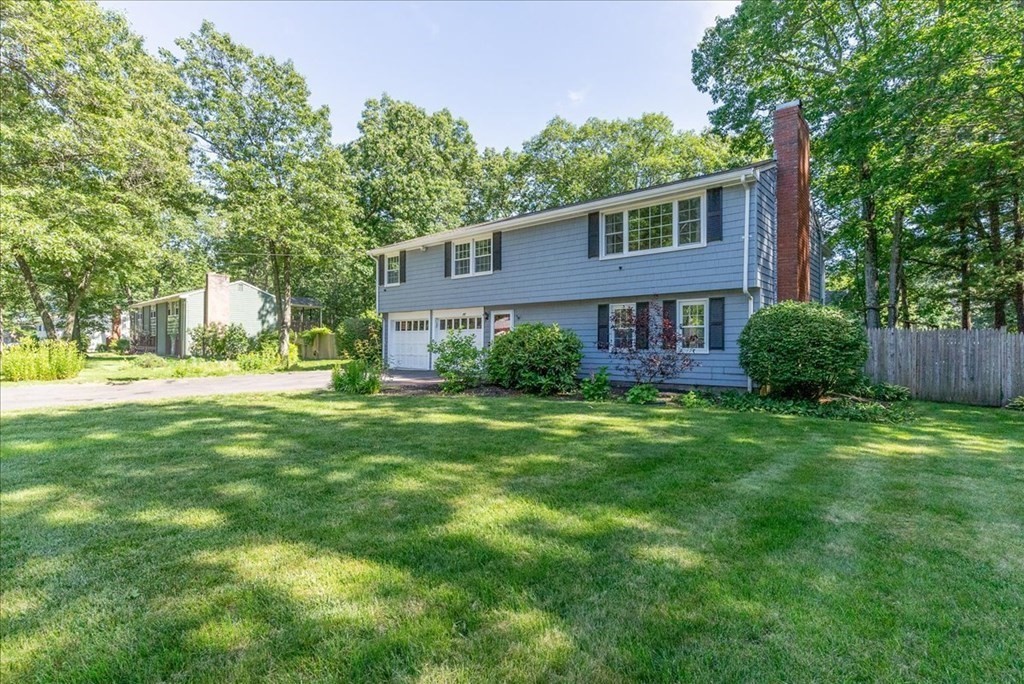
40 photo(s)

|
Natick, MA 01760
|
Under Agreement
List Price
$789,000
MLS #
73129052
- Single Family
|
| Rooms |
8 |
Full Baths |
2 |
Style |
Raised
Ranch |
Garage Spaces |
2 |
GLA |
1,896SF |
Basement |
Yes |
| Bedrooms |
3 |
Half Baths |
1 |
Type |
Detached |
Water Front |
No |
Lot Size |
21,013SF |
Fireplaces |
2 |
Charming updated 3 or 4 bedroom, 2.5-bath home with hardwood floors, and newly painted
interior/exterior. Enjoy a large living room with fireplace, a formal dining room a sun room
overlooking the lush fenced yard. An eat-in kitchen with gas stive and granite tops and a main
bedroom with full bath. The lower level features a family room with fireplace, new plank flooring,
updated half bath, bonus room, and an additional room with private access overlooking the beautiful
fenced yard and garden. Complete with a high-efficiency central air with heat pump, a spacious 2-car
garage, and a large shed. Set back from the street, this home offers privacy and an expansive open
lawn and a huge backyard retreat featuring a large deck. Located in the popular Ben Hem and Wilson
school area, Ideally located just 2.1 mi. from Mass Pike entrance, 2.9 mi. from Natick Ctr. Commuter
Rail, 1.8 mi to Cochituate State Park, plus numerous shops, restaurants and more.
Listing Office: eXp Realty, Listing Agent: Jim Coady
View Map

|
|
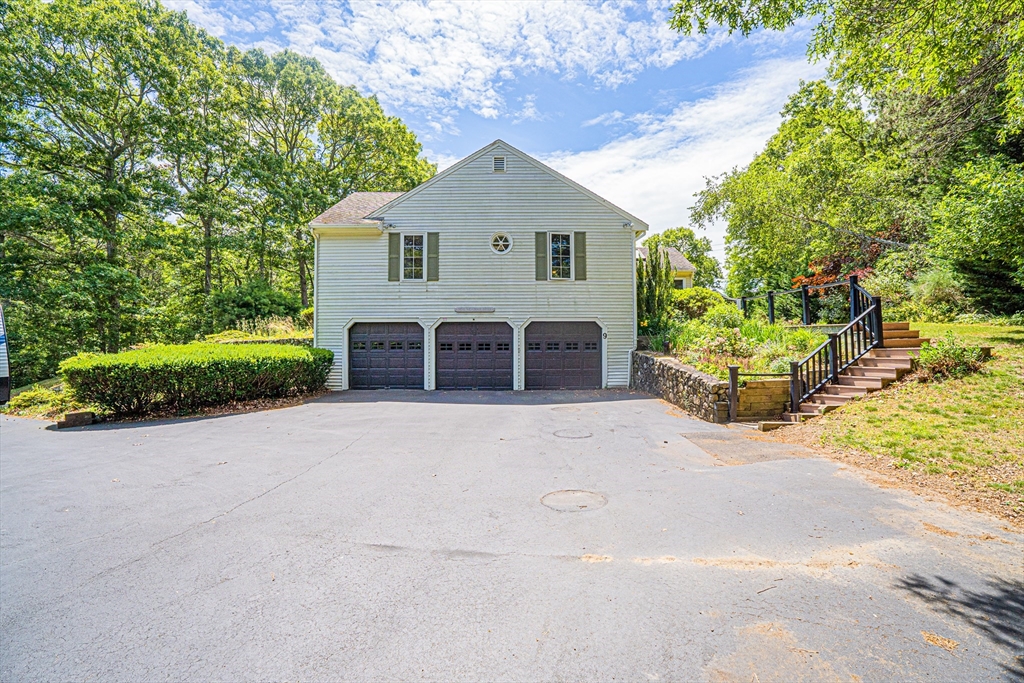
31 photo(s)
|
Yarmouth, MA 02675
(Yarmouth Port)
|
Under Agreement
List Price
$799,000
MLS #
73398062
- Single Family
|
| Rooms |
10 |
Full Baths |
3 |
Style |
Ranch |
Garage Spaces |
3 |
GLA |
2,980SF |
Basement |
Yes |
| Bedrooms |
4 |
Half Baths |
1 |
Type |
Detached |
Water Front |
No |
Lot Size |
36,590SF |
Fireplaces |
2 |
Listing Office: eXp Realty, Listing Agent: The Prosperity Group
View Map

|
|
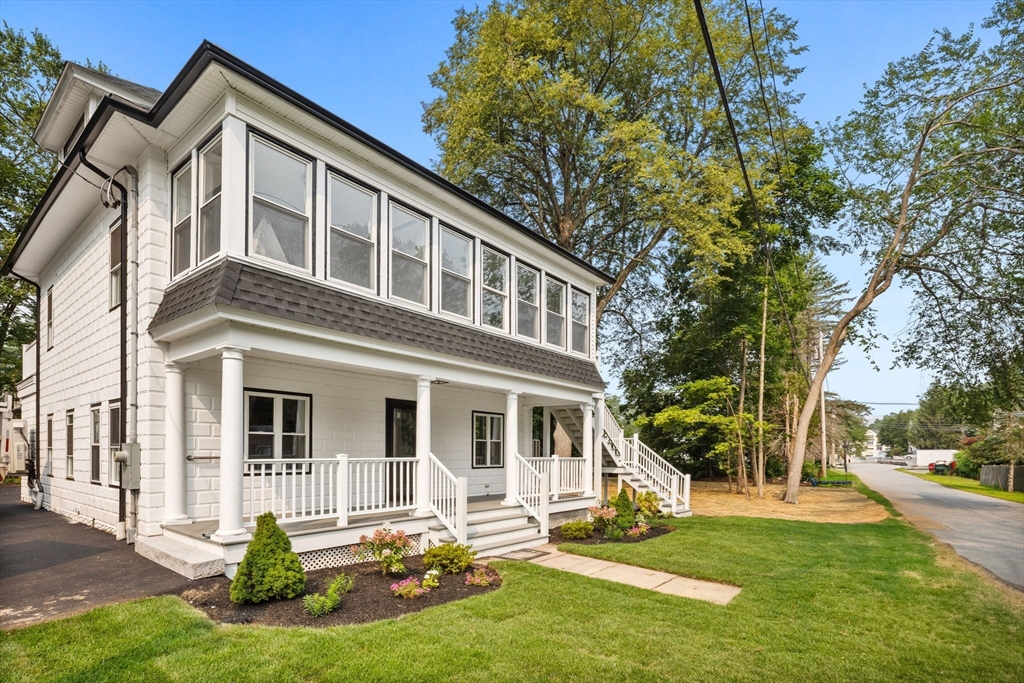
42 photo(s)
|
Groveland, MA 01834
|
Contingent
List Price
$799,900
MLS #
73417396
- Single Family
|
| Rooms |
8 |
Full Baths |
2 |
Style |
Contemporary |
Garage Spaces |
2 |
GLA |
1,760SF |
Basement |
Yes |
| Bedrooms |
4 |
Half Baths |
1 |
Type |
Detached |
Water Front |
No |
Lot Size |
11,892SF |
Fireplaces |
1 |
Say hello to 3 Marjorie, a craftfully renovated traditional style home. After a complete
transformation she is dripping with brand NEW features including a new roof, 200 amp electrical,
plumbing, tankless water heater and heating/cooling mini splits. Enter the front door from the sweet
farmers porch and be instantly invited to this open floor plan.The focal point of the first floor is
the gleaming kitchen surrounded on both sides by the dining area and living room with a cozy
fireplace. The spacious primary suite has two closets and leads to a new deck perfect for morning
coffee. Sunroom can be used as a year round flex space great for an office, playroom or bonus
hangout spot. Surprising third floor suite offers nice privacy and a huge bathroom with walk in
tiled shower. Brand new 2-car garage with EV charging port. Vibrant, freshly planted sod and
landscaping.
Listing Office: eXp Realty, Listing Agent: Alana Colombo
View Map

|
|
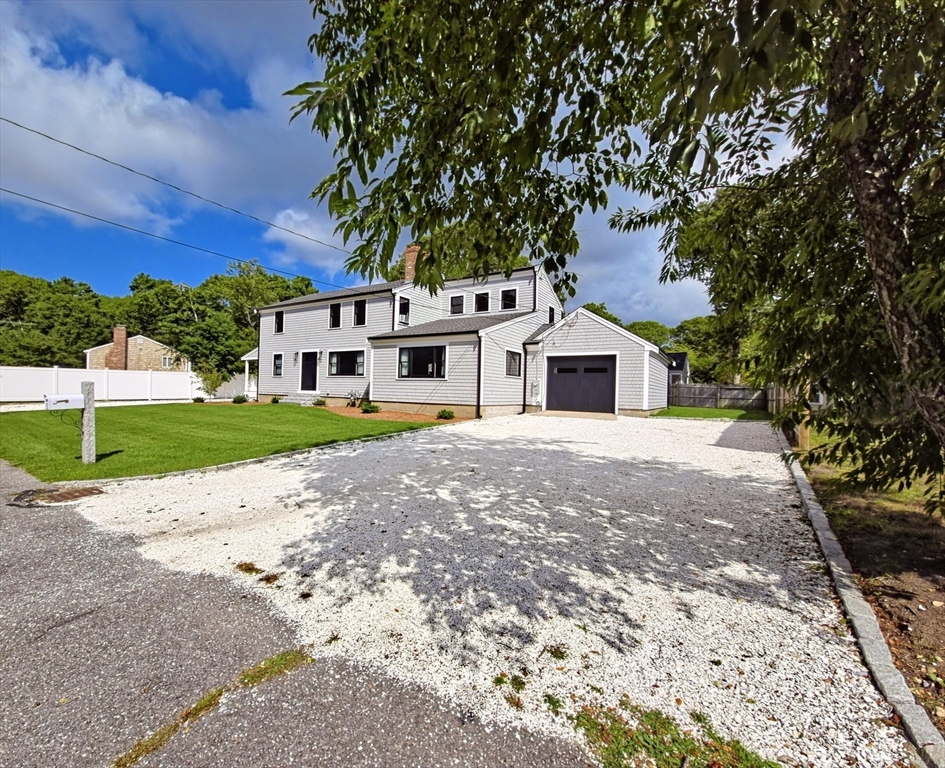
42 photo(s)
|
Barnstable, MA 02601
|
Active
List Price
$815,000
MLS #
73424457
- Single Family
|
| Rooms |
7 |
Full Baths |
2 |
Style |
Colonial,
Contemporary |
Garage Spaces |
1 |
GLA |
2,453SF |
Basement |
Yes |
| Bedrooms |
3 |
Half Baths |
0 |
Type |
Detached |
Water Front |
No |
Lot Size |
10,019SF |
Fireplaces |
0 |
Welcome to this gracious home offering over 2,450 sq ft of living space on a generous 0.23-acre lot
in the heart of Hyannis, the vibrant “Capital of the Cape”. This well-proportioned residence boasts
3 spacious bedrooms & 2 full bathrooms, with timeless colonial charm & a wood-sided exterior framed
by a traditional gable roof. Inside, discover a practical layout across approximately seven rooms,
warmed by a gas-fired forced hot water system. Although the home’s physical condition is average,
its solid construction and classic details create a welcoming atmosphere that is ready for
personalization.Located mere minutes from local schools, shopping, dining, and ferry terminals to
Nantucket, 22 Keel Way offers both quiet suburban comfort and the convenience of a Cape Cod central
hub. Ideal for families or anyone seeking a thoughtfully designed home with growth potential in a
beachside community. New hardwood floors, windows, roof & siding in 2023. Kitchen and bathrooms
remodeled in 2023.
Listing Office: eXp Realty, Listing Agent: Creatini Group
View Map

|
|
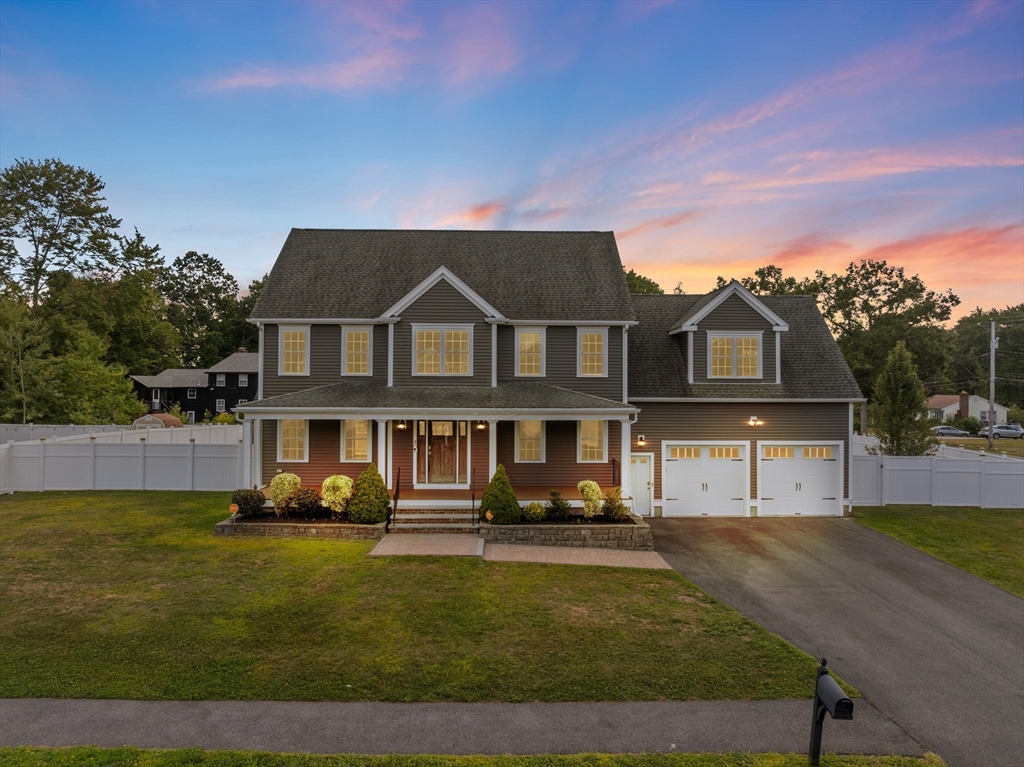
37 photo(s)
|
Brockton, MA 02301
(Montello)
|
Active
List Price
$829,999
MLS #
73423033
- Single Family
|
| Rooms |
8 |
Full Baths |
2 |
Style |
Colonial |
Garage Spaces |
2 |
GLA |
2,636SF |
Basement |
Yes |
| Bedrooms |
4 |
Half Baths |
1 |
Type |
Detached |
Water Front |
No |
Lot Size |
18,186SF |
Fireplaces |
1 |
Back on the market due to buyer financing! 5 Nadia’s Way offers luxury living in one of Brockton’s
most desirable neighborhoods. Beautifully maintained, appraised, and inspected — ready for its next
owner!Nestled on a quiet West Side cul-de-sac, this meticulously maintained 2016 Colonial sits on a
private .42-acre corner lot. It boasts a refinished hardwood interior, crown moldings, and a gourmet
kitchen with a center island. The second floor features four bedrooms, including a master suite, a
bonus room, and a laundry. Enjoy the fully fenced backyard with an expansive deck, an oversized
two-car garage, and a walk-up attic. Move-in ready and commuter-friendly, this home offers
exceptional comfort and value. Schedule your showing today. Interior photos have been virtually
staged for illustrative purposes only. All dimensions and layouts should be verified in person".
House is currently vacant.
Listing Office: eXp Realty, Listing Agent: David Soto
View Map

|
|
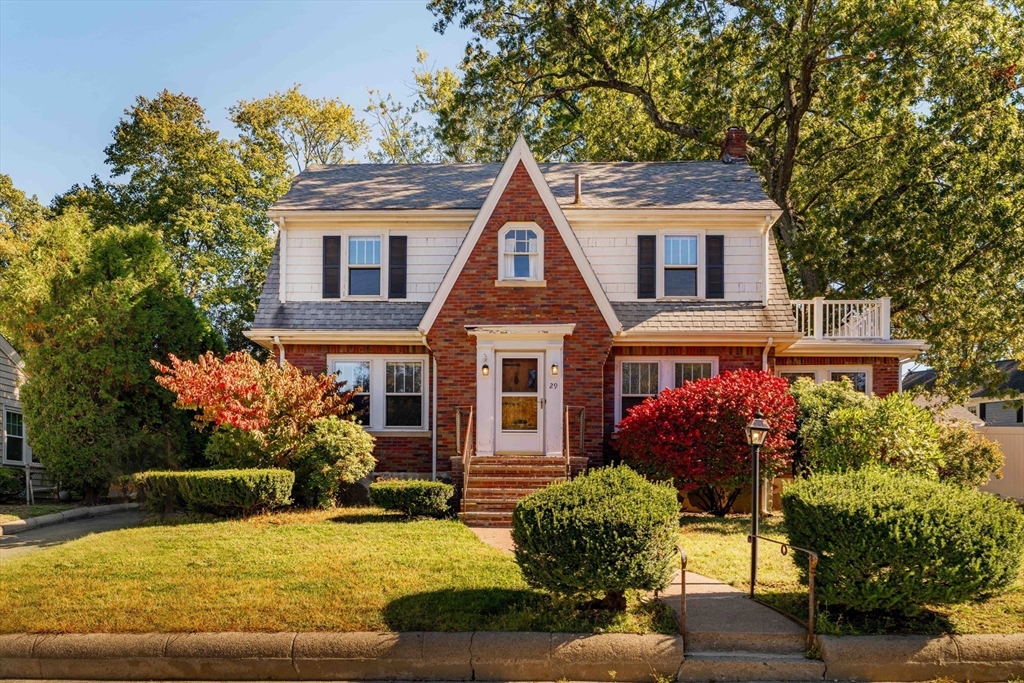
42 photo(s)
|
Braintree, MA 02184
|
Active
List Price
$839,000
MLS #
73445894
- Single Family
|
| Rooms |
7 |
Full Baths |
1 |
Style |
Colonial |
Garage Spaces |
2 |
GLA |
2,258SF |
Basement |
Yes |
| Bedrooms |
3 |
Half Baths |
1 |
Type |
Detached |
Water Front |
No |
Lot Size |
8,599SF |
Fireplaces |
1 |
OFFERS DUE MONDAY, OCTOBER 27 AT 6PM. Location is everything! This classic Colonial sits on one of
Braintree’s most sought-after streets and is surrounded by beautifully updated homes. Bring your
ideas and make this one your own! With great bones and plenty of space, this home is ready for
someone to give it a little love and turn it into something special. Featuring three spacious
bedrooms, a walk-up attic, a full basement, and an expansive main level, this home offers a solid
foundation and endless possibilities. Retain the cozy character of the early 1900s Colonial with its
original Gumwood details, or blend timeless craftsmanship with modern updates to create your dream
home. Tucked away on a quiet side street, yet close to public transportation, highways, shopping,
and more — 29 Norton Street is the perfect blend of convenience and potential.
Listing Office: eXp Realty, Listing Agent: The Denman Group
View Map

|
|
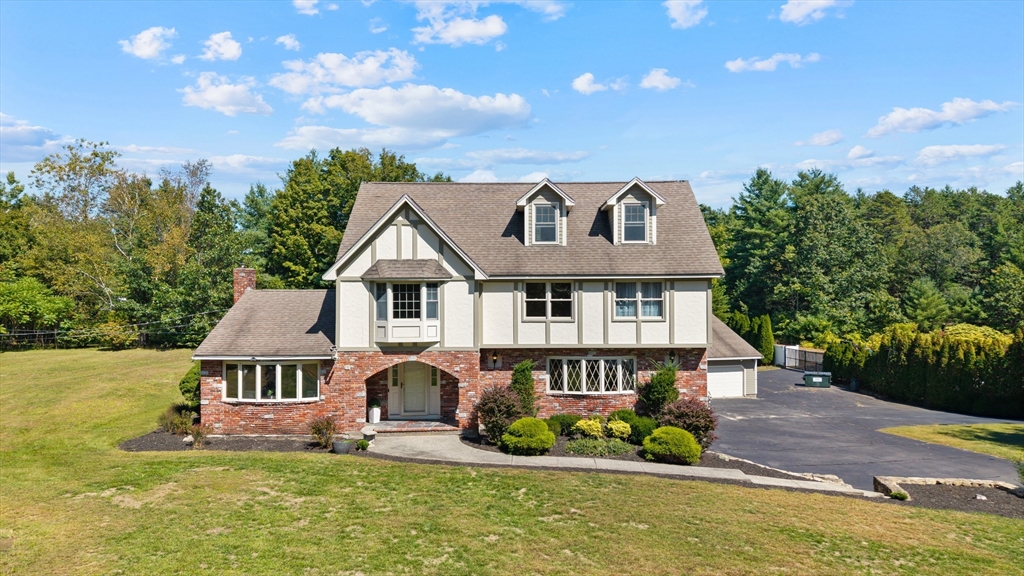
41 photo(s)

|
Pepperell, MA 01463
|
Under Agreement
List Price
$849,000
MLS #
73430739
- Single Family
|
| Rooms |
13 |
Full Baths |
2 |
Style |
Colonial |
Garage Spaces |
8 |
GLA |
4,173SF |
Basement |
Yes |
| Bedrooms |
4 |
Half Baths |
2 |
Type |
Detached |
Water Front |
No |
Lot Size |
1.92A |
Fireplaces |
1 |
RARE OPPORTUNITY at 21 Cranberry St! Set on 1.92 acres, this nearly 4,000 sq ft home offers 4
bedrooms, 2 full baths, and 2 half baths. The stunning great room features vaulted ceilings, custom
cabinets, and a 16'x32' deck wired for a hot tub. The kitchen offers granite counters and stainless
steel appliances, while the brick hearth with pellet stove adds charm to the large front-to-back
living room. The finished basement includes in-law potential with a kitchenette, bonus room, and the
walk-up attic is ready to finish for even more living space, complete with a Juliette balcony. A
heated 40'x42' 6-car detached garage perfect for car enthusiasts, contractor or craftsman. Even more
parking space with a 2-car under and a large paved drive. A second exit with a large gate exits onto
Circle Charles Place. A partially fenced yard, irrigation, stone walls and large patio is perfect
for enjoying time with friends and family. Conviently located close to RTE 3, 495 and tax free
Nashua, NH.
Listing Office: eXp Realty, Listing Agent: Kimberley Tufts
View Map

|
|
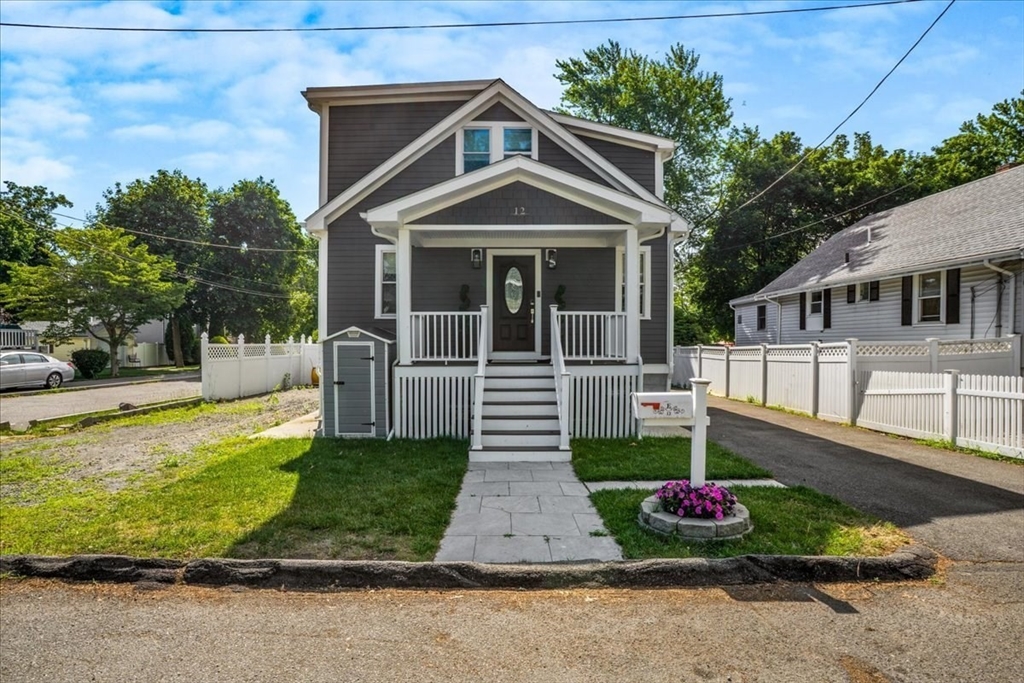
42 photo(s)
|
Saugus, MA 01906
|
Under Agreement
List Price
$849,900
MLS #
73406480
- Single Family
|
| Rooms |
10 |
Full Baths |
3 |
Style |
Other (See
Remarks) |
Garage Spaces |
1 |
GLA |
2,053SF |
Basement |
Yes |
| Bedrooms |
4 |
Half Baths |
0 |
Type |
Detached |
Water Front |
No |
Lot Size |
5,001SF |
Fireplaces |
0 |
Listing Office: eXp Realty, Listing Agent: Jennifer Evangelista
View Map

|
|

30 photo(s)
|
Dedham, MA 02026
|
Active
List Price
$859,900
MLS #
73438776
- Single Family
|
| Rooms |
6 |
Full Baths |
2 |
Style |
Colonial,
Cape |
Garage Spaces |
2 |
GLA |
1,685SF |
Basement |
Yes |
| Bedrooms |
4 |
Half Baths |
0 |
Type |
Detached |
Water Front |
No |
Lot Size |
6,322SF |
Fireplaces |
0 |
Move-in ready single family for primary or short term rental property investment! Step inside to
find a brand-new kitchen (2023) with new appliances and stove (2025), fresh floors, updated
bathrooms (2023), new paint and trims, and energy-efficient LED lighting. Major system upgrades
include a new boiler and new water heater, giving buyers peace of mind for years to come. Enjoy
added living space in the finished basement, relax in the enclosed front porch, and take advantage
of the private fenced-in yard—perfect for pets, gardening, or entertaining. A rare 2-car garage adds
convenience and value. All of this just minutes from everything: Endicott Commuter Rail station (0.2
mile), Legacy Place and Costco (5 min drive), and quick access to the highway for an easy commute (2
min drive). With its updates, location, and charm, this is a move-in ready Dedham gem you won’t want
to miss!
Listing Office: eXp Realty, Listing Agent: Rahel Choi
View Map

|
|
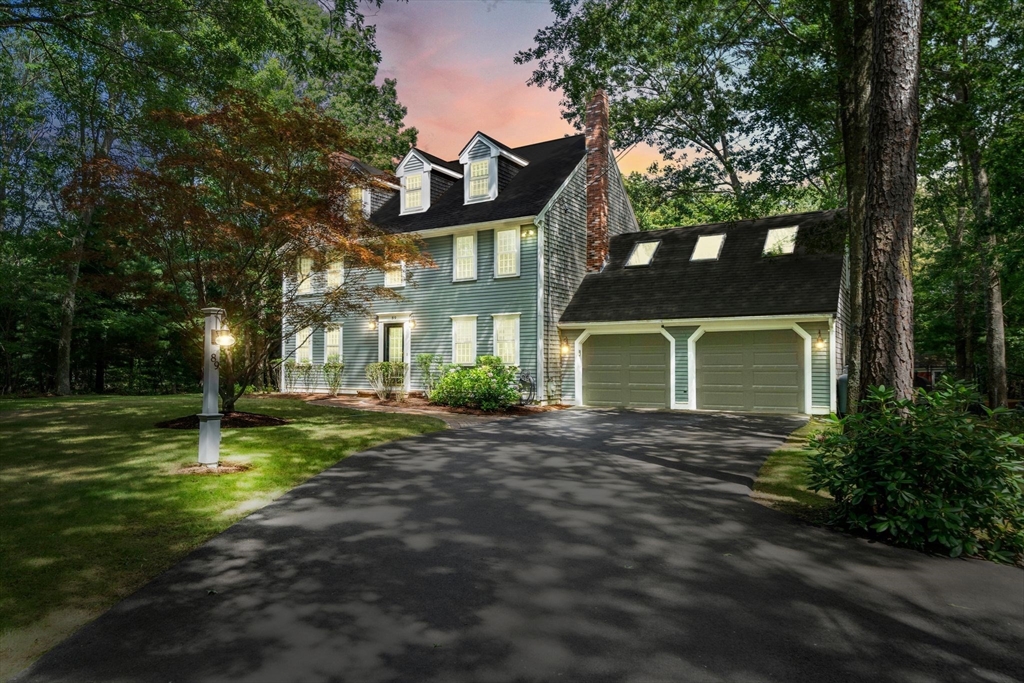
40 photo(s)
|
Plymouth, MA 02360
|
Contingent
List Price
$899,000
MLS #
73420694
- Single Family
|
| Rooms |
9 |
Full Baths |
2 |
Style |
Colonial |
Garage Spaces |
2 |
GLA |
2,522SF |
Basement |
Yes |
| Bedrooms |
4 |
Half Baths |
1 |
Type |
Detached |
Water Front |
No |
Lot Size |
1.49A |
Fireplaces |
3 |
Located in the highly desirable Chiltonville neighborhood, this well-maintained home offers a rare
combination of comfort, convenience, and future potential. Features include central air
conditioning, a whole-house generator, and a beautiful in-ground pool, perfect for summer
entertaining.The main level offers a functional layout with generously sized living spaces, while
the unfinished upper level presents an excellent opportunity to add additional living space—ideal
for a bedroom, office, or bonus room.Set on a spacious lot in a quiet, established neighborhood,
this home provides easy access to downtown Plymouth, area beaches, schools, and major highways. A
must-see for buyers looking for move-in ready condition with room to expand in one of Plymouth’s
most sought-after locations.
Listing Office: eXp Realty, Listing Agent: Jonathan Silva
View Map

|
|
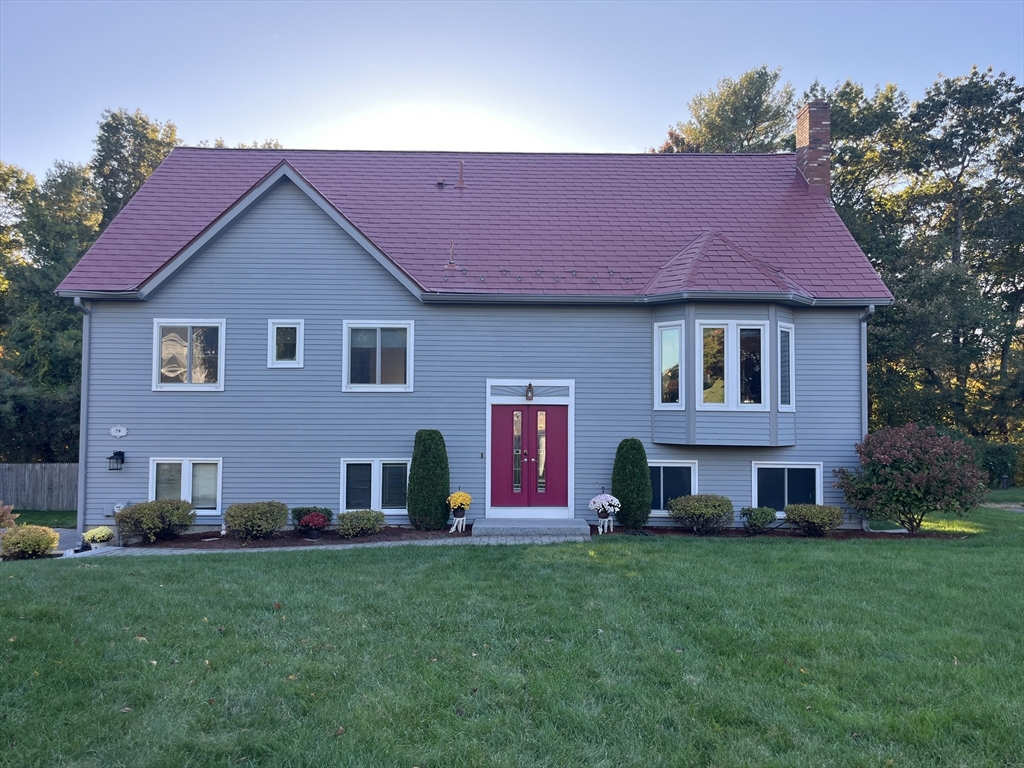
42 photo(s)
|
Stoughton, MA 02072
|
Active
List Price
$899,900
MLS #
73442121
- Single Family
|
| Rooms |
10 |
Full Baths |
3 |
Style |
|
Garage Spaces |
2 |
GLA |
3,842SF |
Basement |
Yes |
| Bedrooms |
5 |
Half Baths |
0 |
Type |
Detached |
Water Front |
No |
Lot Size |
31,886SF |
Fireplaces |
1 |
Pride of Ownership for 29+years in this multi-level beautifully maintained and updated family home
with a two car"oversized" garage. A bright foyer with staircase to the main level that features open
concept fireplaced Living Room, formal Dining Room with slider to a cozy deck for grilling and
relaxing. A bright Eat in Kitchen with custom built- ins and SS appliances, also three Bedrooms and
two full Bathrooms. The second level features a 30x14 freshly painted Loft/Den w/ a new carpet a
great space for playroom, office, TV room, many possibilities. The private Main Bedroom Suite
features a walk in dressing room with custom cabinets, Escape in the full Bathroom with jet tub,
skylight and shower stall. The natural light from the custom windows and skylights creates a
peaceful space to rest, plenty of room for furnishings and more. The huge yard features a large
patio w/sunshade, above ground pool with deck, extra large shed,50 yr roof warranty! Min to Rte
138,Easton,Commuter Rail,Stores
Listing Office: eXp Realty, Listing Agent: Peggy Buresh
View Map

|
|
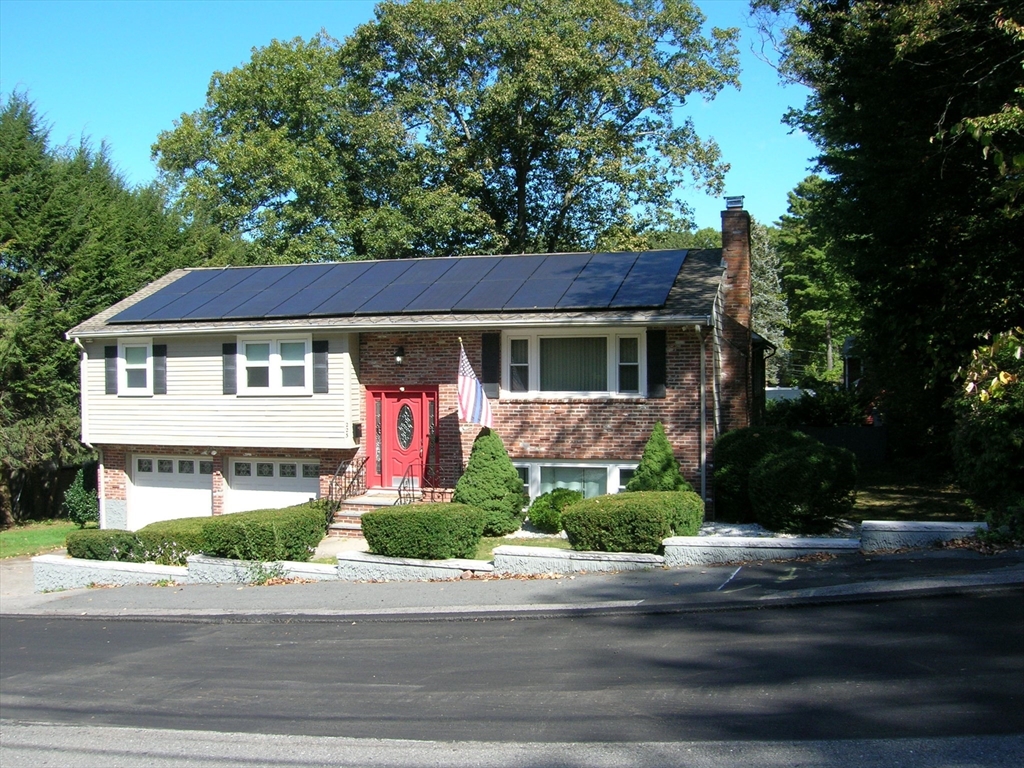
18 photo(s)
|
Dedham, MA 02026
|
Active
List Price
$918,000
MLS #
73442117
- Single Family
|
| Rooms |
8 |
Full Baths |
2 |
Style |
Raised
Ranch |
Garage Spaces |
2 |
GLA |
1,548SF |
Basement |
Yes |
| Bedrooms |
4 |
Half Baths |
0 |
Type |
Detached |
Water Front |
No |
Lot Size |
12,825SF |
Fireplaces |
2 |
Gorgeous bright and sunny Raised Ranch located in Precinct 1... This home features a spacious
fireplaced living room with great light, formal dining room, an eat in kitchen with skylight that
has been beautifully updated. Plus, two full baths both tastefully updated also. There is an
oversized family room with access to a large deck overlooking the fenced in back yard. The lower
level has a fireplaced family room, laundry room, the second full bath and direct garage access. The
two-car garage has an epoxy floor. This home has been owned by the same family for 20 years and has
been meticulously maintained and beautifully updated!!!!
Listing Office: eXp Realty, Listing Agent: James Rinaldi
View Map

|
|
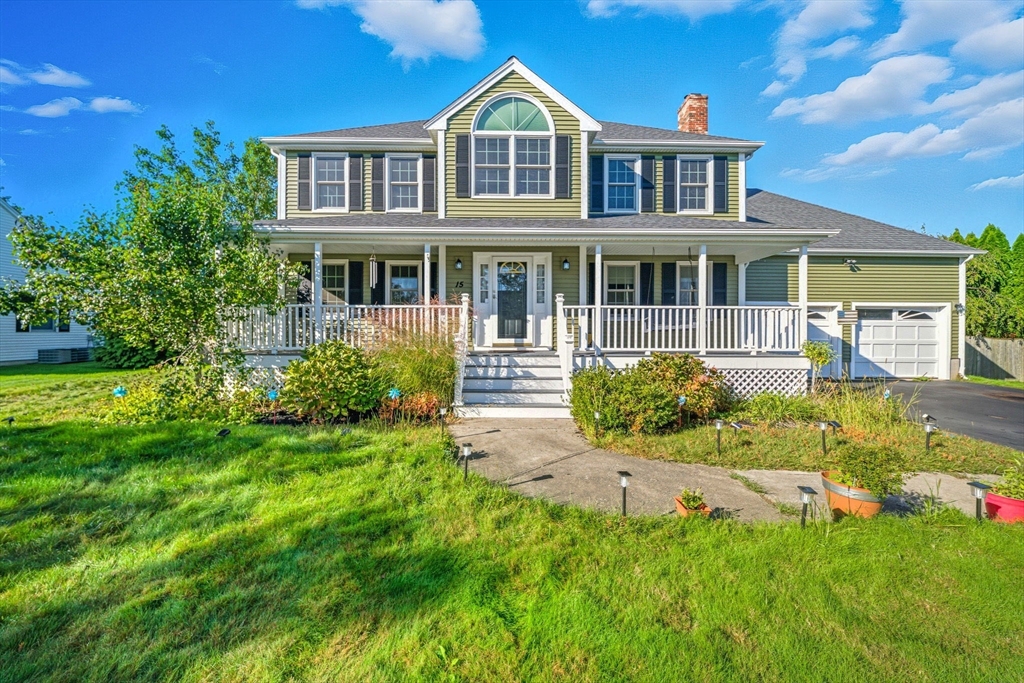
42 photo(s)
|
Stoughton, MA 02072
|
Contingent
List Price
$950,000
MLS #
73437668
- Single Family
|
| Rooms |
8 |
Full Baths |
2 |
Style |
Colonial |
Garage Spaces |
2 |
GLA |
2,942SF |
Basement |
Yes |
| Bedrooms |
4 |
Half Baths |
1 |
Type |
Detached |
Water Front |
No |
Lot Size |
16,683SF |
Fireplaces |
1 |
***Open House Cancelled - Offer Accepted.*** This spacious Colonial offers 3 levels of living space.
The updated kitchen includes an oversized island, granite countertops, stainless steel appliances,
wall oven, & a sunny breakfast nook—perfect for gatherings. The inviting foyer, dining area,
oversized living room along with the family room complete the main level. Hardwood floors add warmth
throughout, while the finished basement with luxury vinyl flooring provides flexible space for work,
play, or relaxation. Featuring four generously sized bedrooms, including a primary suite with a
large walk-in closet & full bath. Enjoy coffee on the porch, cozy evenings by the fireplace, and
summer fun in the fenced backyard. An oversized two-car garage adds storage and ease, with recent
updates—roof, siding, windows, and utilities—providing peace of mind. With schools, dining,
shopping, and commuter routes close by, this move-in ready home is where your next chapter
begins
Listing Office: eXp Realty, Listing Agent: Ngan Vien
View Map

|
|
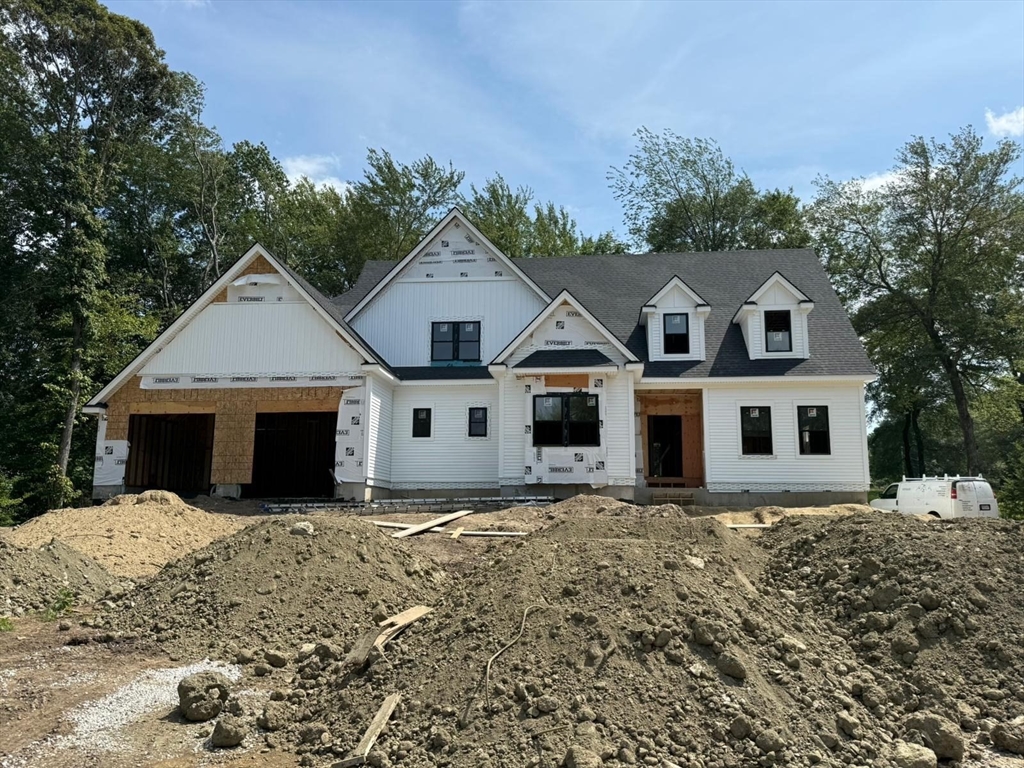
7 photo(s)
|
Sutton, MA 01590
|
Active
List Price
$985,000
MLS #
73404846
- Single Family
|
| Rooms |
11 |
Full Baths |
4 |
Style |
Colonial,
Contemporary |
Garage Spaces |
2 |
GLA |
3,450SF |
Basement |
Yes |
| Bedrooms |
4 |
Half Baths |
1 |
Type |
Detached |
Water Front |
No |
Lot Size |
3.08A |
Fireplaces |
1 |
STUNNING NEW CONSTRUCTION with 3,450 sq ft in desirable Sutton! This custom-built home is still
under construction, so there’s time to pick your own countertops, paint colors, and more. The open
floor plan features cathedral ceilings in the foyer, family room, and office. A custom wood
staircase adds warmth and style. The first floor offers a large primary suite with a spa-like
bathroom—soaking tub, tiled shower, double sinks, and walk-in closet. You’ll also find an office or
formal living room, half bath, and laundry room with sink. Upstairs has 3 large bedrooms, including
a two-bedroom suite, and a full bath. The bright kitchen has luxury appliances, lots of quartz
counters, a large island, and abundant cabinets. The breakfast nook opens to a Trex deck—great for
eating outside or entertaining. Other features: energy-efficient systems, private septic and well,
two-car garage with EV charger.Make this dream home yours while there's still time to
customize!
Listing Office: eXp Realty, Listing Agent: Marcia Pessanha
View Map

|
|
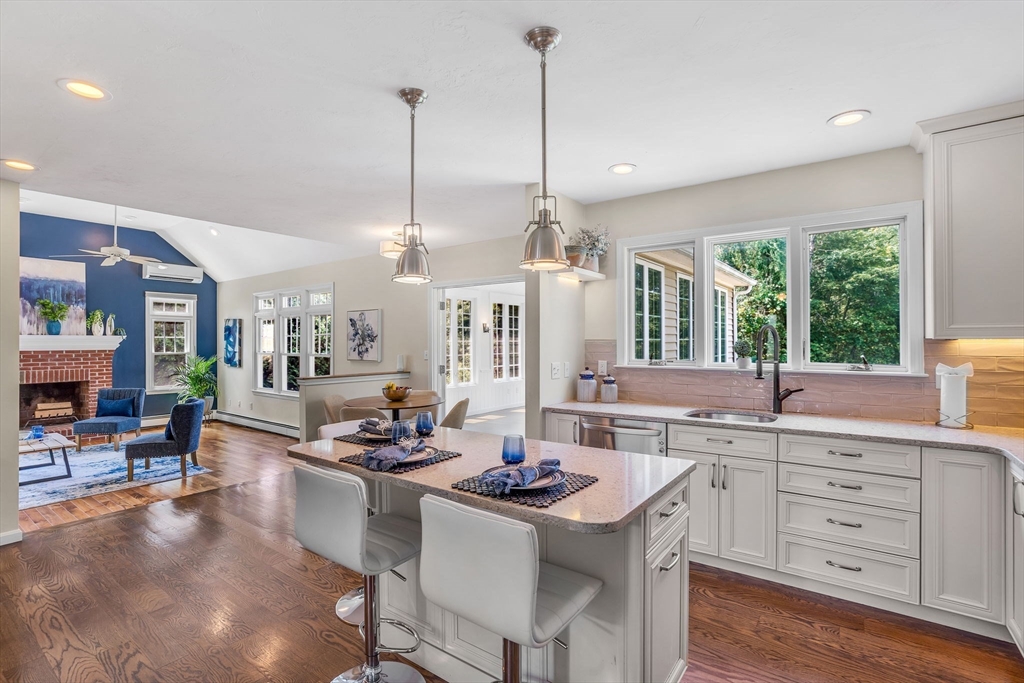
42 photo(s)

|
Northborough, MA 01532
|
Active
List Price
$990,000
MLS #
73397263
- Single Family
|
| Rooms |
12 |
Full Baths |
2 |
Style |
Colonial |
Garage Spaces |
2 |
GLA |
3,458SF |
Basement |
Yes |
| Bedrooms |
4 |
Half Baths |
2 |
Type |
Detached |
Water Front |
No |
Lot Size |
26,715SF |
Fireplaces |
1 |
Motivated Seller & Quick Closing! Fantastic location, spacious, well laid out & nicely updated home
w/ many big ticket items already done! The main level features generously sized living areas &
beautiful hardwood floors. A large FR w/ soaring ceilings & brick fireplace steps up to a gorgeous,
fully applianced SS Kitchen w/ Cambria countertops, center island, breakfast nook & space enough for
all your gadgets. The 4 season Sunroom has windows all around & sliders to the Deck -a great flex
space! A front LR, DR with bay window & half BA off the Foyer complete this level. Upstairs, the 3
large BRs & a spacious Primary BR suite, with huge WIC, feature new hardwood floors. The main hall
BA is newly renovated. A beautifully finished lower level, w/ half BA & sliders to the patio, is
perfect for movie nights & shooting pool. Enjoy the quiet cu-de-sac, only minutes to highways,
commuter rail & area amenities. Young roof, 3 yr old on-demand hw heater, many newer appliances & so
much more!
Listing Office: eXp Realty, Listing Agent: Amna Saeed Kothe
View Map

|
|
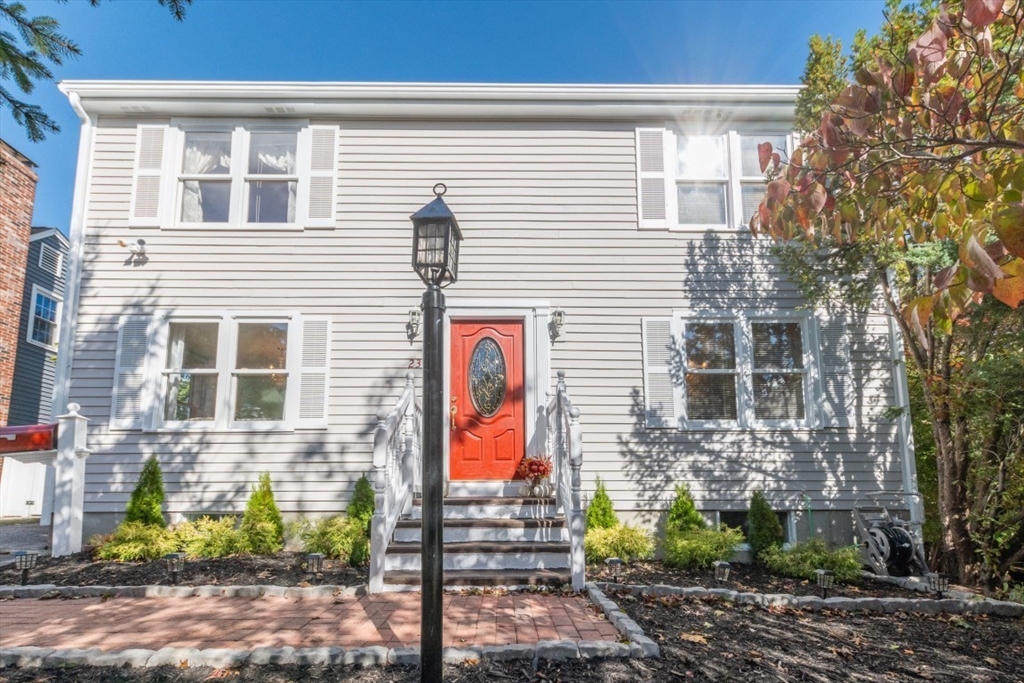
39 photo(s)

|
Waltham, MA 02452
|
Active
List Price
$995,000
MLS #
73446401
- Single Family
|
| Rooms |
8 |
Full Baths |
2 |
Style |
Colonial |
Garage Spaces |
0 |
GLA |
2,300SF |
Basement |
Yes |
| Bedrooms |
3 |
Half Baths |
1 |
Type |
Detached |
Water Front |
No |
Lot Size |
5,001SF |
Fireplaces |
1 |
Spacious and Sun Filled 3 Bed 2.5 Bath Colonial Nestled in One of Waltham's Most Desirable
Neighborhoods! This 2300 SQ Ft Beautifully Maintained Home Offers Complete Comfort And Charm!
Featuring Original Hardwood Floors Throughout. Open Concept Living/ Dining Room Layout With Marble
Wood Burning Fireplace! Eat In Kitchen Leading Out to A Good Size Deck for Entertaining! Finished
Lower Level Offers Family Room With Full Bath and Flexible Space Ideal for Home Office or 4th
Bedroom. Home Features Central A/C and Gas Heat.. Off Street Parking.. Enjoy the Fenced In Yard With
A Built in Golf Putting Course for PGA Practice, Large Shed For Storage...Short Distance to
Northeast Elementary And The Kennedy Middle School!
Listing Office: eXp Realty, Listing Agent: Ted Grigoriadis
View Map

|
|
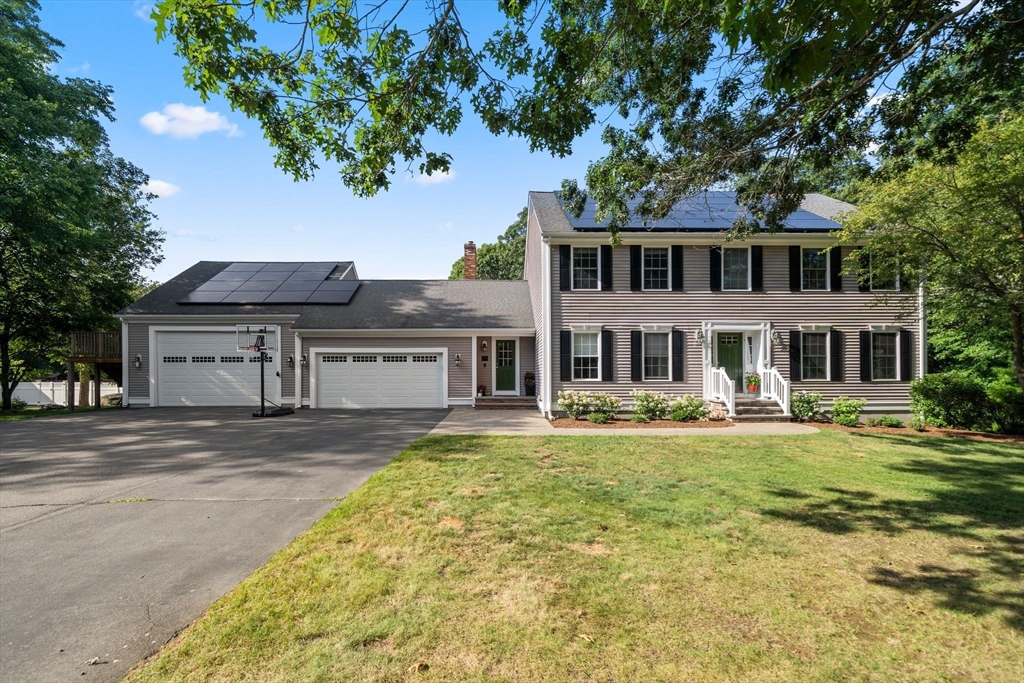
38 photo(s)

|
Dighton, MA 02764
|
Under Agreement
List Price
$995,000
MLS #
73411525
- Single Family
|
| Rooms |
12 |
Full Baths |
4 |
Style |
Colonial |
Garage Spaces |
4 |
GLA |
3,574SF |
Basement |
Yes |
| Bedrooms |
5 |
Half Baths |
0 |
Type |
Detached |
Water Front |
No |
Lot Size |
1.16A |
Fireplaces |
1 |
This beautifully appointed 5-bed, 4-bath residence offers the ideal blend of space, privacy, and
versatility. Nestled on a landscaped lot just minutes from scenic trails and a bird sanctuary, it’s
tailored for seamless indoor-outdoor living. The thoughtful layout features a serene primary suite,
generous bedrooms, a fully finished lower level, and an award-winning kitchen that was featured in
the Boston Globe Magazine. A flexible bonus room adapts easily as an office, gym, or guest suite.
Above the oversized 4-car garage, a private studio with separate entrance is perfect for in-laws or
potential added income. A dedicated workshop invites hobbies or creative pursuits. Outdoors, unwind
in the jacuzzi spa, relax on the patio, or enjoy peaceful moments from the expansive north-facing
deck. Located in a top-rated school district with close proximity to shopping, the T, and major
commuter routes—this home defines refined comfort in a naturally tranquil setting.
Listing Office: eXp Realty, Listing Agent: Creatini Group
View Map

|
|
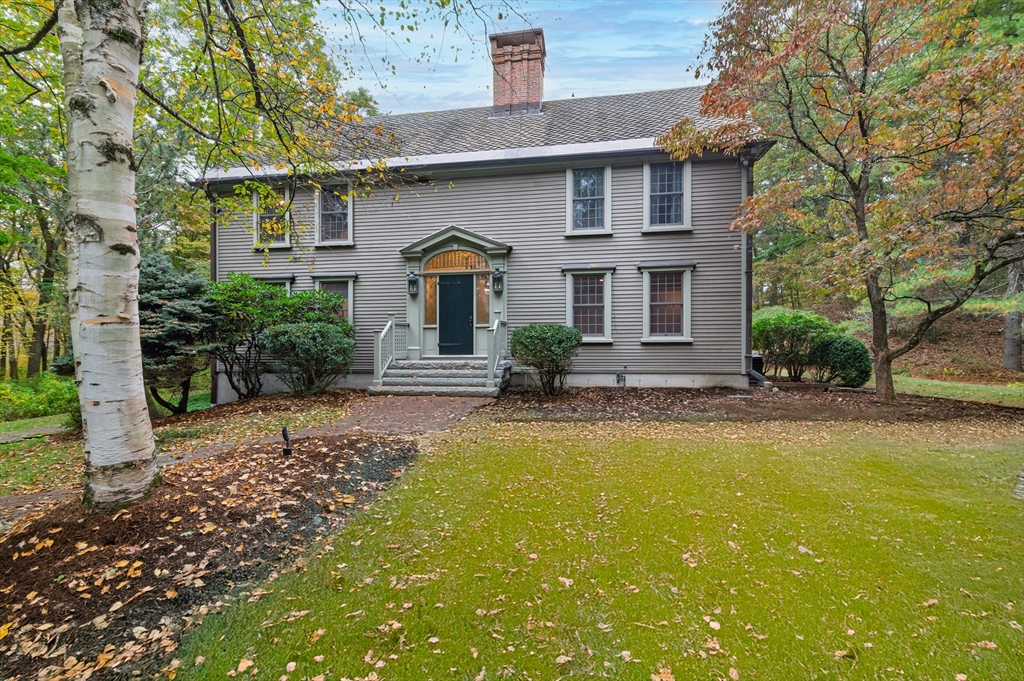
42 photo(s)
|
Foxboro, MA 02035
|
Contingent
List Price
$999,999
MLS #
73443635
- Single Family
|
| Rooms |
9 |
Full Baths |
2 |
Style |
Colonial,
Saltbox |
Garage Spaces |
2 |
GLA |
2,882SF |
Basement |
Yes |
| Bedrooms |
4 |
Half Baths |
1 |
Type |
Detached |
Water Front |
No |
Lot Size |
4.13A |
Fireplaces |
2 |
One of a kind, custom built reproduction of a 1700's Coln Saltbox available in Foxboro! Built in
1989, this timeless & unique property blends classic New England architecture with tranquil natural
surroundings. Set 500 feet back from the road, it offers exceptional privacy on 4.13 acres of
beautifully maintained land, bordered by 260 acres of protected conservation area ideal for hunting,
fishing, and outdoor exploration. Once inside from the heated granite front porch, the home features
classic Colonial symmetry with traditional detailing and a refined floor plan that balances formal
and casual living, all with HWF throughout.1st fl has kit with custom tiger maple cabs, a formal din
rm, fp liv rm,1/2 bath and a large FP fam rm with french doors to a bright & relaxing sunroom with
HWF & 9 custom windows overlooking the scenic backyard! The 2nd floor offers 4 beds,one a
primary/full bath.Out back has a stone patio covered with a custom pergola, a Koi pond,stone walls &
mature plantings!
Listing Office: eXp Realty, Listing Agent: Michael Lavery
View Map

|
|
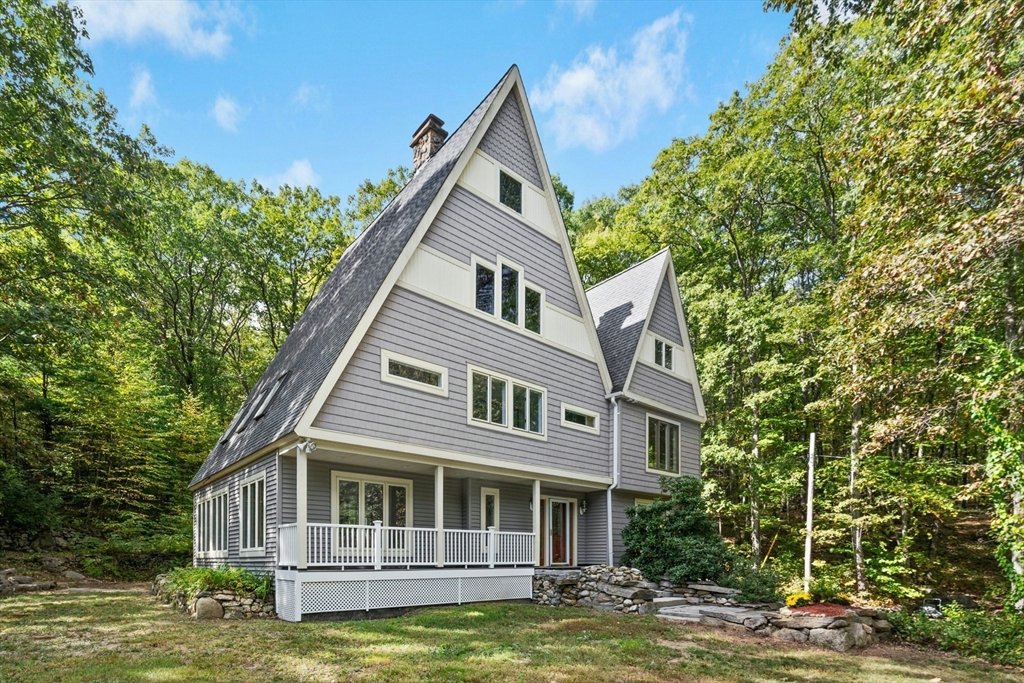
29 photo(s)

|
Stow, MA 01775
|
Active
List Price
$1,195,000
MLS #
73435489
- Single Family
|
| Rooms |
9 |
Full Baths |
3 |
Style |
Colonial,
Contemporary |
Garage Spaces |
3 |
GLA |
3,121SF |
Basement |
Yes |
| Bedrooms |
4 |
Half Baths |
0 |
Type |
Detached |
Water Front |
No |
Lot Size |
2.31A |
Fireplaces |
1 |
Smashing Contemporary Colonial offers privacy in a serene woodland setting, set back on a quiet side
street with conservation trails at your doorstep. Sunlight pours through large Andersen windows,
framing peaceful views of nature in every room. The fully remodeled interior boasts a stunning new
kitchen with quartz counters, complementary tile backsplash, pantry, and oversized island. A
spacious family room with brick fireplace opens to the patio—perfect for entertaining. Upstairs, the
spectacular main suite features raised ceilings, skylights, balcony, walk-in closet, and bright
spa-like bath. Three additional bedrooms, a new full bath, and laundry complete the second floor,
all with gleaming hardwoods. The third floor offers abundant unfinished space awaiting your vision.
Enjoy this retreat-like location with town fields, tennis, basketball, Delaney Watershed -
four-season trails just steps away.
Listing Office: eXp Realty, Listing Agent: Svetlana Sheinina
View Map

|
|
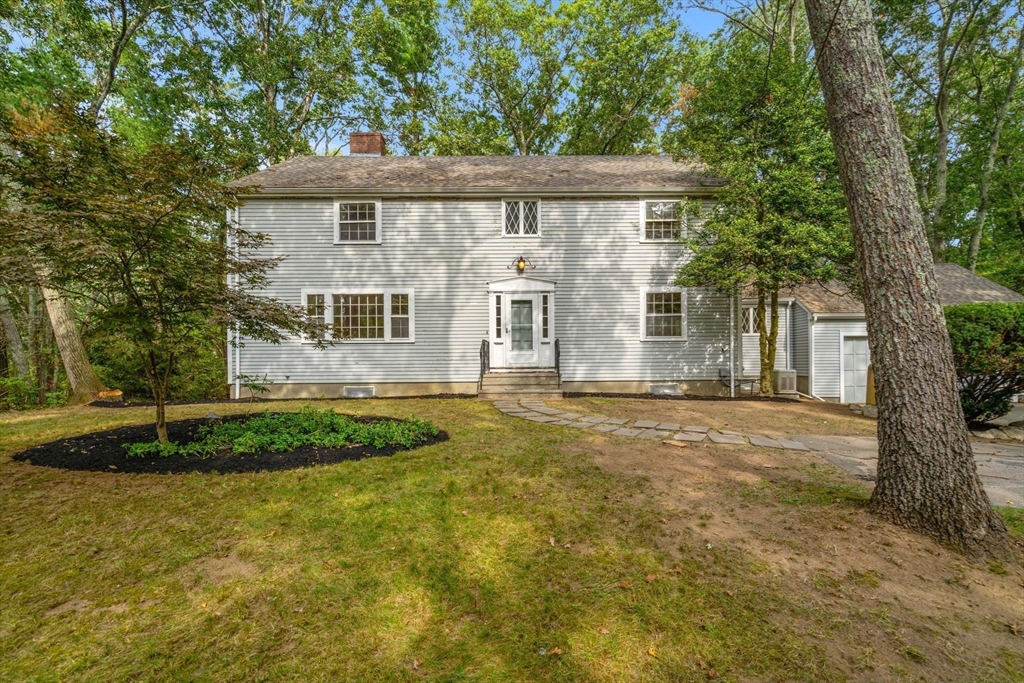
41 photo(s)

|
Dover, MA 02030
|
Back on Market
List Price
$1,195,000
MLS #
73435535
- Single Family
|
| Rooms |
8 |
Full Baths |
2 |
Style |
Colonial |
Garage Spaces |
2 |
GLA |
2,864SF |
Basement |
Yes |
| Bedrooms |
4 |
Half Baths |
1 |
Type |
Detached |
Water Front |
No |
Lot Size |
37,453SF |
Fireplaces |
3 |
OPEN HOUSE SUN 10/26 from 1-3pm. RARE OPPORTUNITY IN GLEN RIDGE ESTATES! This 4-bedroom, 3+ bath
Colonial offers 2,864 sq ft of living space on a stunning .89-acre lot in one of Dover’s most
coveted neighborhoods, just minutes from Wellesley and South Natick. Brimming with potential, the
home features timeless curb appeal, solid construction, and a bright, spacious layout across three
levels. Highlights include a generous primary suite with bath and walk-in closet, a sunlit eat-in
kitchen, screened porch, and a picturesque backyard blending open lawn with private wooded views.
Additional amenities include three fireplaces, hardwood floors, a versatile office/den with
fireplace, ample storage, unfinished lower level, two-car garage, whole-house generator, and new
roof. Lovingly owned by one family for 50+ years, this home is ready for its next chapter. Create
your dream home while enjoying the beauty of Glen Ridge and Dover’s #1-ranked public
schools.
Listing Office: eXp Realty, Listing Agent: David Christensen
View Map

|
|
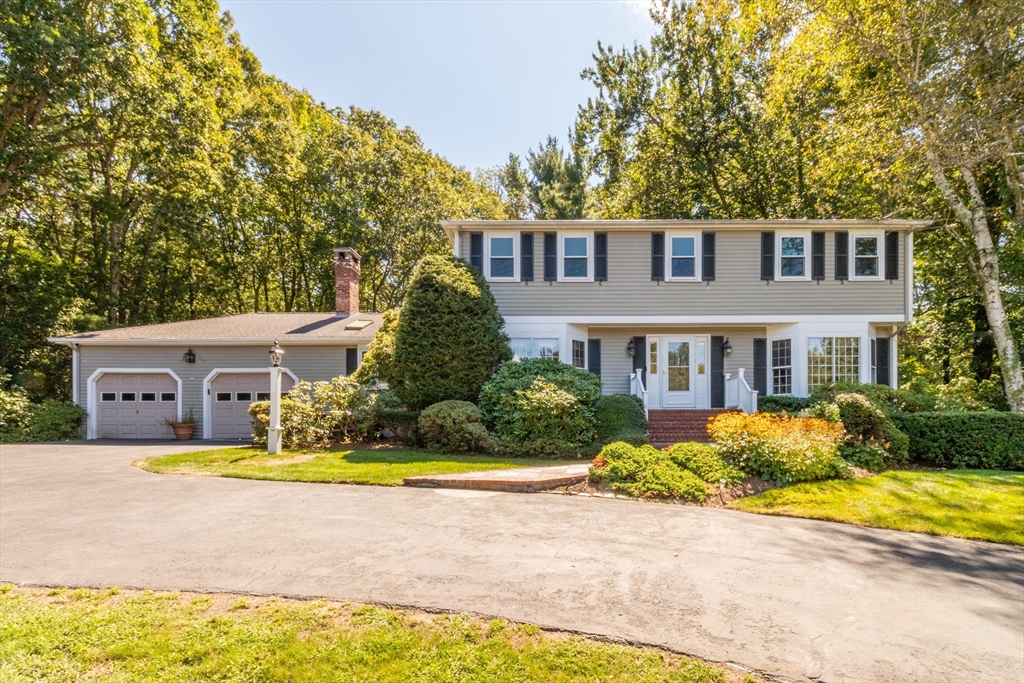
42 photo(s)
|
Medfield, MA 02052
|
Contingent
List Price
$1,199,000
MLS #
73425527
- Single Family
|
| Rooms |
11 |
Full Baths |
3 |
Style |
Colonial |
Garage Spaces |
2 |
GLA |
2,916SF |
Basement |
Yes |
| Bedrooms |
4 |
Half Baths |
1 |
Type |
Detached |
Water Front |
No |
Lot Size |
34,081SF |
Fireplaces |
1 |
WOW what a price!!!An exceptional opportunity to finally own and be a part of one of Medfield’s most
iconic and desired neighborhoods; the Indian Hill Estates. Here is your chance to customize your
forever dream home situated on a charming cul-de-sac lot in a quintessential New England setting.
Host and entertain this fall in your new home spread out over nearly 3,000 square feet, with an
additional roughly 1,000 squre feet in the FINISHED WALK OUT BASEMENT consisting of a huge REC ROOM
with gorgeous CUSTOM BAR, DEN, HOME OFFICE and ADDITIONAL FULL BATH. The first floor offers a
generously sized living room, kitchen, dining room, family room with VAULTED CEILINGS and half bath
ready for you to make it your own. 4 bedrooms and 2 full baths upstairs, including an updated
primary bath ready for your enjoyment upstairs. 10 year old roof, 3 year old covered porch, deck and
HOT TUB are just some of the additional perks. Amazing location, school systems and charming
beautiful town.
Listing Office: eXp Realty, Listing Agent: Robert Hadge
View Map

|
|
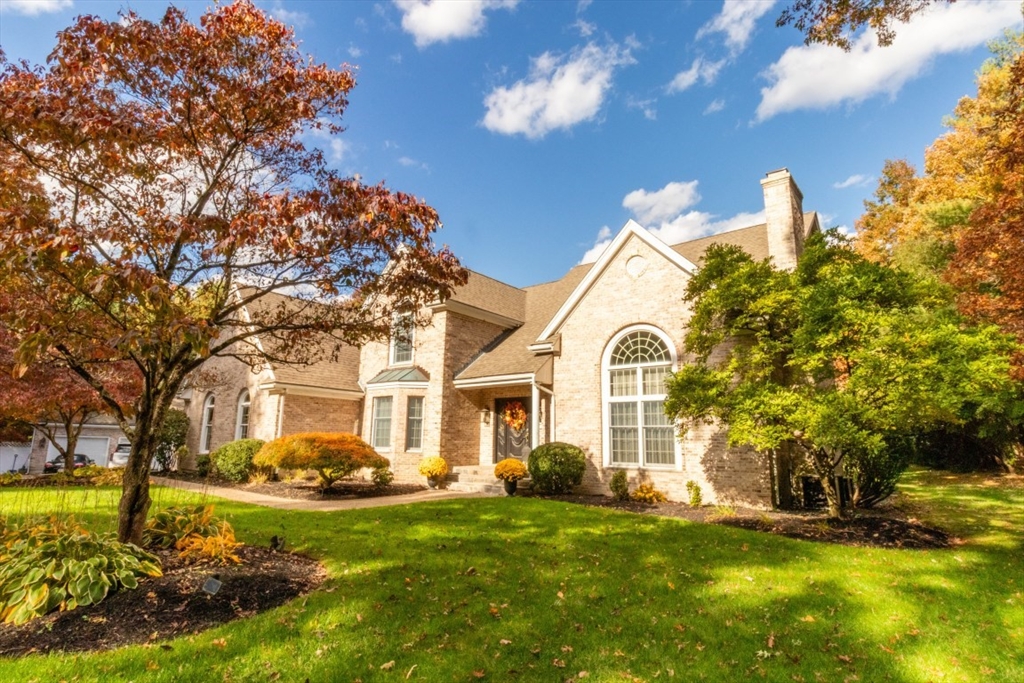
42 photo(s)
|
Wrentham, MA 02093
|
New
List Price
$1,299,000
MLS #
73448056
- Single Family
|
| Rooms |
13 |
Full Baths |
3 |
Style |
Colonial |
Garage Spaces |
5 |
GLA |
3,600SF |
Basement |
Yes |
| Bedrooms |
5 |
Half Baths |
1 |
Type |
Detached |
Water Front |
No |
Lot Size |
3.47A |
Fireplaces |
2 |
Nestled on Wamsutta Way, this PRESTIGEOUS ESTATE offers a rare opportunity to own in one of
Wrenthem’s most sought after neighborhoods. 50 Wamsutta Way offers 3,600 sqft of bright & airy young
living space, w/ an additional 1,500sqft in the gorgeous finished basement. The main property has an
attached 2 car garage & detached 3 car garage w/ separate finished space above totaling 5 GARAGE
SPACES. The 1st floor offers the perfect spot to host & entertain, featuring a custom kitchen,
formal dining room, living room, family room, office, grand foyer, 1/2 bath & laundry. Upstairs,
you'll find 5 large bedrooms w/ tons of closet space & 2 additional full baths w/ custom vanity room
off main bedroom. The finished basement offers a HUGE family room & tons of additional storage.
Outside is where this property really shines. Enjoy your gorgeous private back yard in serene New
England setting w/ an IN-GROUND POOL & CUSTOM OUTDOOR KITCHEN w/ tons of space to sit, host, relax &
enjoy your new home!
Listing Office: eXp Realty, Listing Agent: Robert Hadge
View Map

|
|
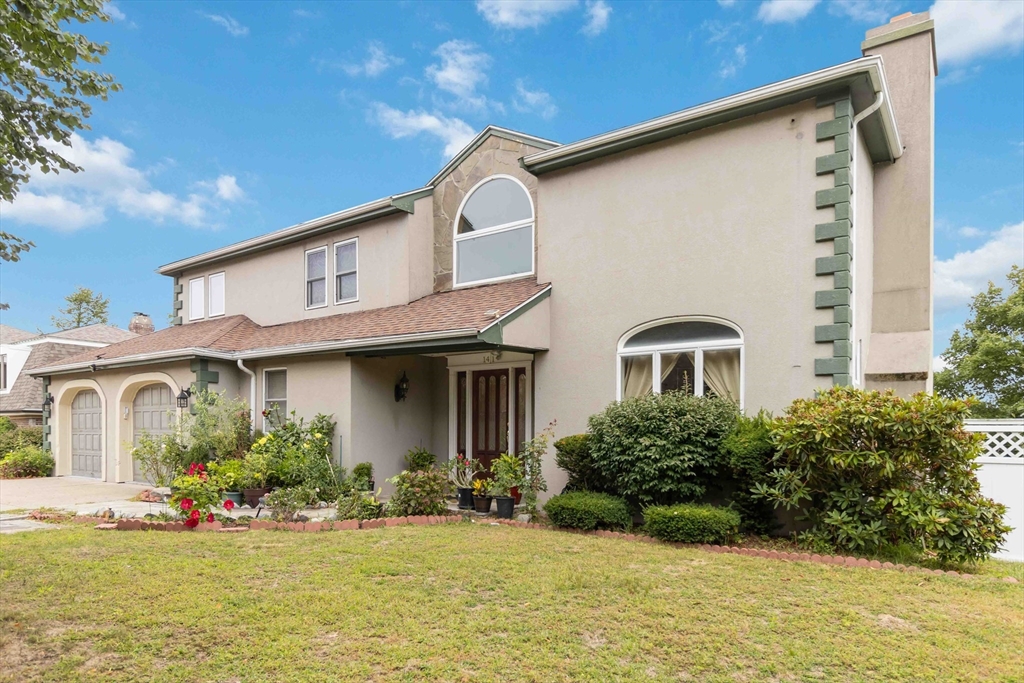
36 photo(s)
|
Quincy, MA 02169
|
Active
List Price
$1,299,900
MLS #
73421450
- Single Family
|
| Rooms |
8 |
Full Baths |
3 |
Style |
Contemporary |
Garage Spaces |
2 |
GLA |
2,816SF |
Basement |
Yes |
| Bedrooms |
3 |
Half Baths |
1 |
Type |
Detached |
Water Front |
No |
Lot Size |
8,605SF |
Fireplaces |
2 |
Great Quincy Location Bordering Milton. This beautifully situated property sits on a hilltop
offering stunning views of the Boston skyline, with easy access to Route 93. Built in 1991, Boasting
over 4000sqft living area. The first floor features a welcoming foyer with a cathedral ceiling that
leads into a spacious living room with a fireplace, a formal dining room, and a large kitchen with
granite countertops. Off the kitchen is a cozy family room with a second fireplace, which opens to a
back deck—perfect for entertaining. The layout circles back to the front, where you’ll find an
attached two-car garage. Upstairs, the second floor offers three bedrooms. The master suite includes
a private balcony with beautiful city views, a master bath with a jacuzzi tub, and two additional
generously sized bedrooms with a shared full bathroom. The enormous finished basement includes a wet
bar, a play/family room, a guest room, and a full bathroom with a stand-up shower with steamed
feature.
Listing Office: eXp Realty, Listing Agent: Van Le
View Map

|
|
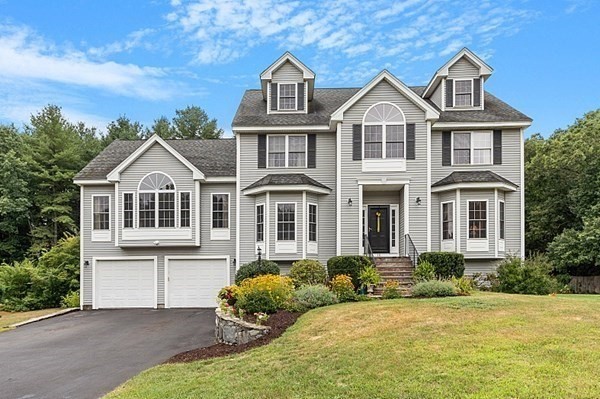
42 photo(s)

|
Tewksbury, MA 01876
|
Active
List Price
$1,350,000
MLS #
73339699
- Single Family
|
| Rooms |
10 |
Full Baths |
3 |
Style |
Colonial |
Garage Spaces |
2 |
GLA |
3,952SF |
Basement |
Yes |
| Bedrooms |
3 |
Half Baths |
1 |
Type |
Detached |
Water Front |
No |
Lot Size |
1.08A |
Fireplaces |
1 |
Discover this stunning Colonial retreat tucked at the end of a peaceful street at 10 Babicz Rd in
Tewksbury. Set on over an acre, this move-in ready home welcomes you with a grand two-story foyer,
dual coat closets, and a dedicated home office with built-ins. The elegant living room flows
seamlessly into the formal dining room with beautiful wainscoting. A chef’s kitchen features granite
counter tops, stainless steel appliances, double oven, gas cook top, pantry, and a sun-filled
breakfast nook that opens to a spacious composite deck. A few steps up, the vaulted-ceiling great
room with a granite fireplace offers the perfect space to relax or entertain. The finished lower
level includes a family room with backyard access, a bonus room with full-size window and closet, a
¾ bath, and laundry area. Enjoy a private yard with koi pond, waterfall, gardens, and a patio ideal
for gatherings. Additional features include a two-car garage with EV charger and solar panels for
efficiency.
Listing Office: eXp Realty, Listing Agent: Raniery Guimaraes De Almeida
View Map

|
|
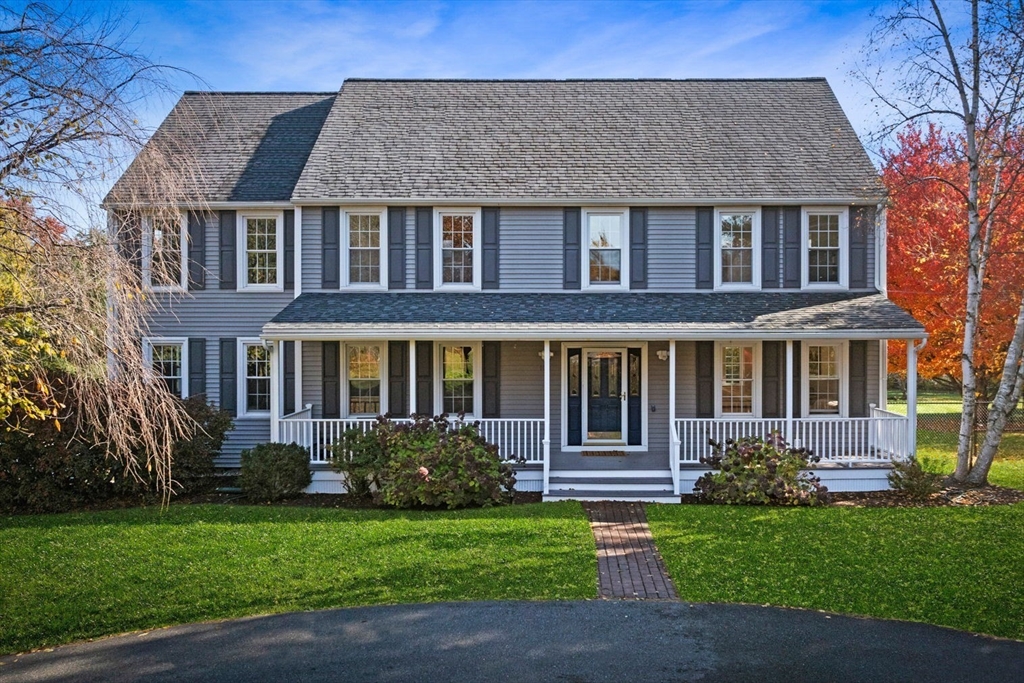
42 photo(s)

|
North Andover, MA 01845
|
Active
List Price
$1,350,000
MLS #
73439440
- Single Family
|
| Rooms |
8 |
Full Baths |
2 |
Style |
Colonial |
Garage Spaces |
3 |
GLA |
3,833SF |
Basement |
Yes |
| Bedrooms |
4 |
Half Baths |
1 |
Type |
Detached |
Water Front |
No |
Lot Size |
3.00A |
Fireplaces |
2 |
Welcome to 103 Barker Street — a beautiful colonial set on over 3 acres of cleared land in North
Andover. This 4-bedroom, 2.5-bath home blends classic charm with modern comfort, featuring hardwood
floors, an inviting open kitchen, and bright living spaces perfect for both daily living and
entertaining. The primary suite includes an ensuite bath and ample closet space, while a finished
basement adds flexible options for a gym, office, or playroom. Central air and natural gas heat
ensure year-round comfort, and the attached 3-car garage provides convenience and storage. Outside,
enjoy your private retreat: a fully fenced backyard with a stunning 32x16 above-ground saltwater
pool, a relaxing 6-person hot tub, and a spacious deck and patio for gatherings. With plenty of
cleared acreage, there’s room for gardening, pets, or future projects. All this in a peaceful
neighborhood close to shopping, dining, commuter routes, and top-rated schools.
Listing Office: eXp Realty, Listing Agent: Mike Urban
View Map

|
|
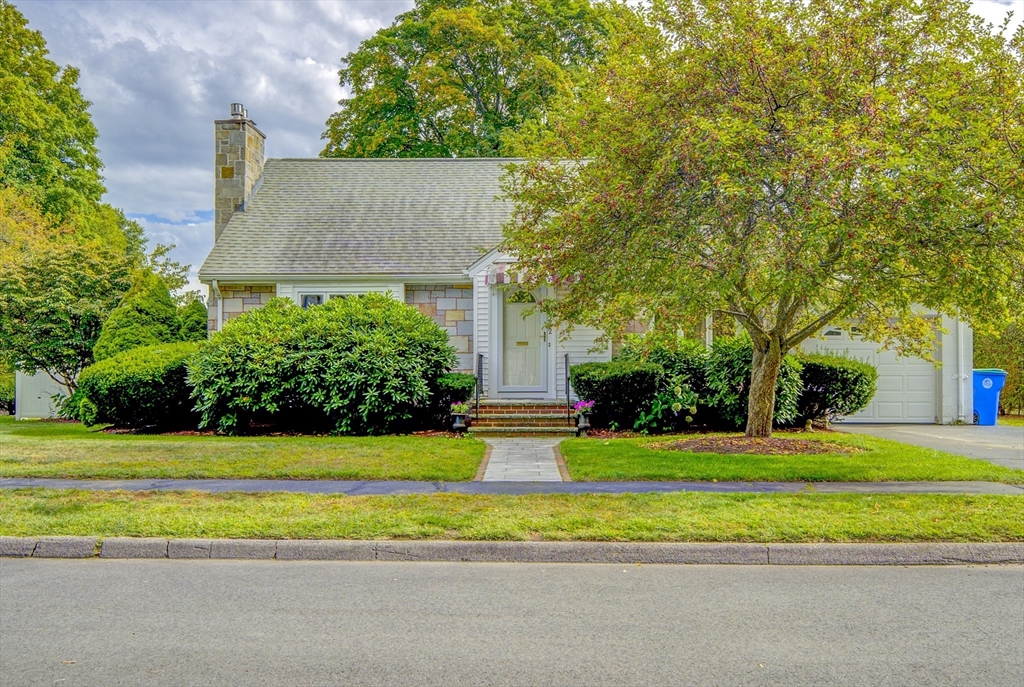
41 photo(s)
|
Belmont, MA 02478
|
Under Agreement
List Price
$1,499,000
MLS #
73432477
- Single Family
|
| Rooms |
6 |
Full Baths |
2 |
Style |
Cape |
Garage Spaces |
1 |
GLA |
1,552SF |
Basement |
Yes |
| Bedrooms |
3 |
Half Baths |
0 |
Type |
Detached |
Water Front |
No |
Lot Size |
8,867SF |
Fireplaces |
2 |
The most desirable private, fenced-in lot in Belmont on beautiful Claflin St., cul-de-sac, no
through traffic. Adjacent to Belmont Hill easy to access route 2 Boston. 242 Claflin St presents a
single-family residence that has been lovingly cared for and awaits its next owner. This property
offers a wonderful opportunity to embrace comfortable living in a great location. The residence
features three bedrooms, providing ample space for rest and relaxation, and two full bathrooms,
designed with functionality in mind. The first & second floors span 1552 square feet, offering a
comfortable environment for both daily life and entertaining, with 993 additional livable square
feet in the basement level providing a second living room. Imagine the possibilities within this
space, ready to be personalized to suit your unique style. List of upgrades: Updated central air,
new gas heat, new gas fireplaces, new irrigation system, new dishwasher, new washer and dryers, new
granite walkway & patio.
Listing Office: eXp Realty, Listing Agent: Jacob Zapata
View Map

|
|
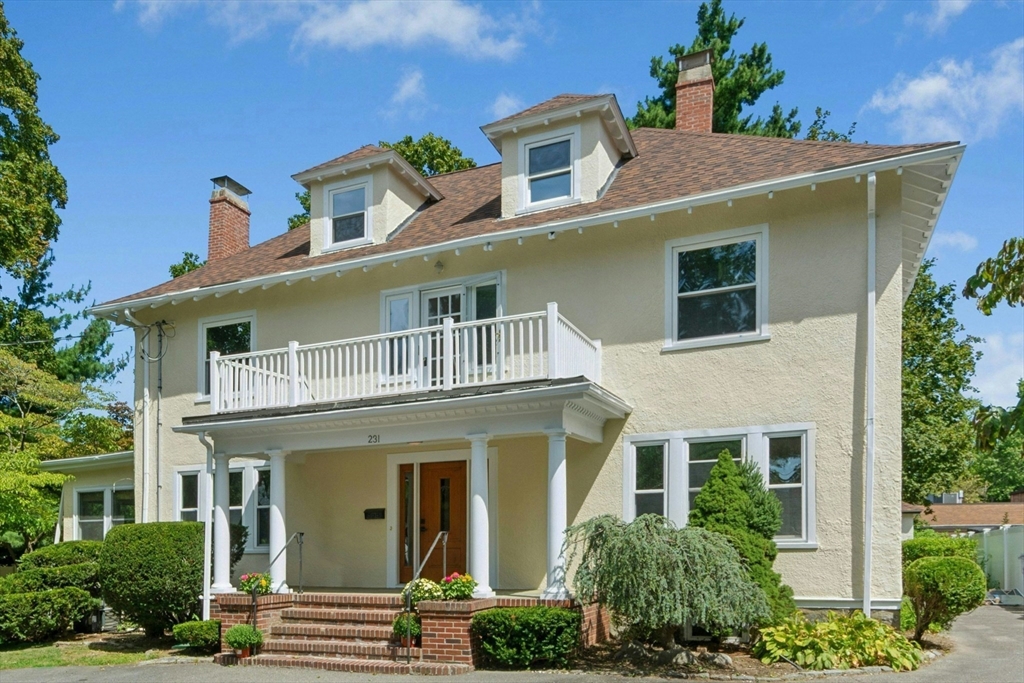
39 photo(s)

|
Boston, MA 02132
(West Roxbury's Bellevue Hill)
|
Active
List Price
$1,699,900
MLS #
73424703
- Single Family
|
| Rooms |
10 |
Full Baths |
3 |
Style |
Colonial |
Garage Spaces |
1 |
GLA |
2,900SF |
Basement |
Yes |
| Bedrooms |
6 |
Half Baths |
1 |
Type |
Detached |
Water Front |
No |
Lot Size |
14,614SF |
Fireplaces |
3 |
Stately central-entrance Colonial in prestigious Bellevue Hills radiates timeless elegance on a
level .34-ac lot. Circular drvwy & park-like grounds set the tone for gracious living. Inside,
character shines thru lg lead-glass windows, rich wdwrk, fr doors, exp moldings, gleaming HW flrs &
oversized windows flooding rms w/natural light. Grand foyer opens to formal DR, elegant LR & private
ofc—all w/FPs. 1st flr also offers guest BR & chef’s KIT w/wet bar & top notch appl. Upstairs,
sun-filled landing is a showpiece, opening to Juliet balcony for a Euro touch. Four spacious BRs
(incl 1 w/balcony) & 2 beautiful bathroom await. Private top-flr primary suite crowns the home
w/skylight & spa-like bathroom—your serene retreat. All this just mins to T, buses & shops! See
remarks for numerous updates.
Listing Office: eXp Realty, Listing Agent: Svetlana Sheinina
View Map

|
|
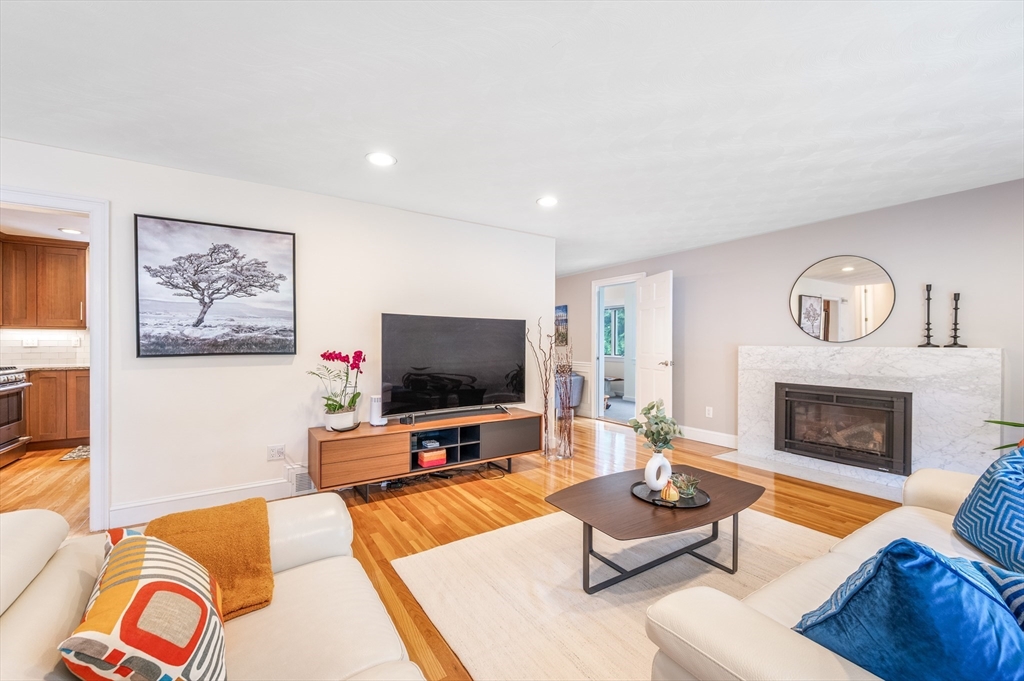
38 photo(s)
|
Newton, MA 02461
|
Under Agreement
List Price
$1,750,000
MLS #
73424441
- Single Family
|
| Rooms |
10 |
Full Baths |
2 |
Style |
Split
Entry |
Garage Spaces |
2 |
GLA |
3,425SF |
Basement |
Yes |
| Bedrooms |
4 |
Half Baths |
0 |
Type |
Detached |
Water Front |
No |
Lot Size |
15,280SF |
Fireplaces |
1 |
This spacious and beautifully renovated split-level home offers 4 bedrooms, 2 baths, and a layout
designed for today’s lifestyle. The main level features three bedrooms, including a primary suite
with private bath, along with an open living room with gas fireplace, dining room, updated kitchen,
and office. The dining area opens to a large deck overlooking a level backyard of more than a third
of an acre —perfect for entertaining, play, or outdoor living. The lower level adds versatility with
a fourth bedroom ideal for guests, a bright family room, dedicated gym, and access to the attached
2-car garage. Set on a quiet cul-de-sac, this home has been thoughtfully updated over the past 10
years with remodeled kitchen and baths, new roof, and modern heating/cooling systems, offering both
style and peace of mind. Natural light, ample storage, and a comfortable flow make this home ideal
for families and guests alike. Conveniently located near schools and houses of worship.
Listing Office: eXp Realty, Listing Agent: Osnat Levy
View Map

|
|
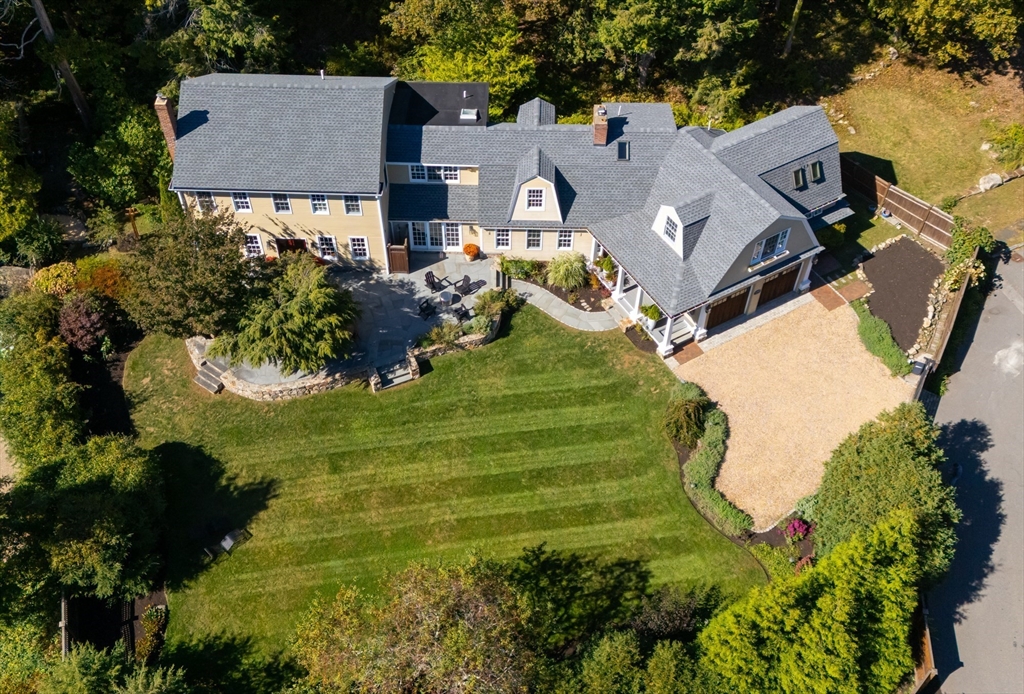
41 photo(s)
|
Beverly, MA 01915
(Beverly Farms)
|
Under Agreement
List Price
$1,850,000
MLS #
73439900
- Single Family
|
| Rooms |
15 |
Full Baths |
4 |
Style |
Colonial,
Dutch
Colonial |
Garage Spaces |
2 |
GLA |
4,972SF |
Basement |
Yes |
| Bedrooms |
5 |
Half Baths |
0 |
Type |
Detached |
Water Front |
No |
Lot Size |
9,252SF |
Fireplaces |
2 |
A rare opportunity a short stroll to West Beach. This exquisitely renovated 1700’s Dutch Colonial
estate blends timeless architecture with refined modern luxury. Surrounded by mature landscaping,
the home showcases a sprawling bluestone patio ideal for elegant entertaining. The bespoke chef’s
kitchen boasts an oversized island, professional-grade appliances, and French doors to alfresco
dining, while the formal dining room highlights reclaimed millwork and a stately fireplace. The
versatile main level includes a bedroom (currently used as an office), 2 full baths, family room
with fireplace, mudroom, and indoor hot tub room. The primary suite offers a serene retreat with
radiant-heated spa bath and steam shower, complemented by 3 additional bedrooms, guest bath,
laundry, a 2nd family room, and bonus room. A heated 2-car garage with workshop, abundant storage,
and curated finishes complete this exceptional Beverly Farms residence, where history, character,
and coastal lifestyle converge
Listing Office: eXp Realty, Listing Agent: Gina Aselin
View Map

|
|
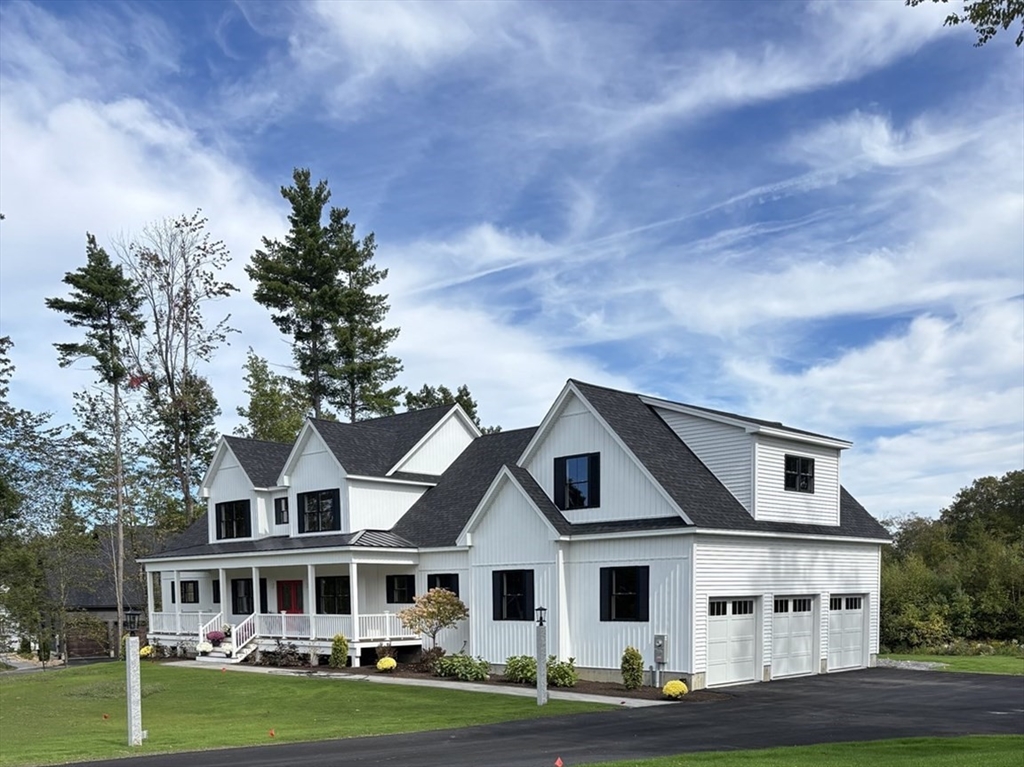
19 photo(s)
|
Chester, NH 03036
|
Active
List Price
$2,100,000
MLS #
73432347
- Single Family
|
| Rooms |
15 |
Full Baths |
3 |
Style |
Farmhouse |
Garage Spaces |
3 |
GLA |
5,110SF |
Basement |
Yes |
| Bedrooms |
4 |
Half Baths |
1 |
Type |
Detached |
Water Front |
No |
Lot Size |
1.01A |
Fireplaces |
1 |
Experience refined living in this exceptional 5,110 sq. ft. new construction home in the exclusive
Colby Farm Subdivision. This home is currently framed with time for the buyer to select custom
finishes. Designed with flexibility and elegance in mind, the home features two primary suites,
including a spacious first-floor primary retreat, ideal for multigenerational living. The first
floor also showcases a gourmet kitchen with an oversized walk-in pantry, formal dining room, private
office, inviting family room, mudroom, and laundry with a dog washing station—all with seamless
access to expansive back decks. The second floor offers another luxurious primary suite, two
additional bedrooms with a large shared bath, a spacious great room, media room, and a second
laundry room. Outdoor living is elevated with a grand farmer-style front porch and sweeping back
decks. Expansive 3 car garage featuring soaring ceilings. Finish the expansive walk out lower
level for multi generational living.
Listing Office: eXp Realty, Listing Agent: Jo-Ellen Redmond
View Map

|
|
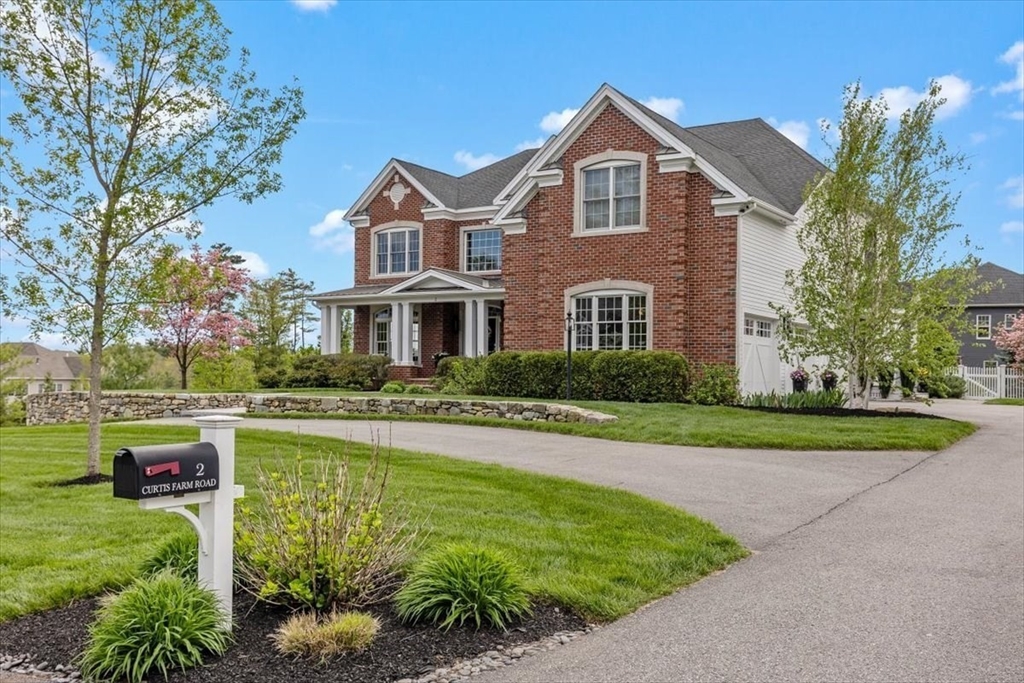
42 photo(s)

|
Norwell, MA 02061
|
Under Agreement
List Price
$2,199,000
MLS #
73424057
- Single Family
|
| Rooms |
16 |
Full Baths |
4 |
Style |
Colonial |
Garage Spaces |
3 |
GLA |
6,442SF |
Basement |
Yes |
| Bedrooms |
4 |
Half Baths |
1 |
Type |
Detached |
Water Front |
No |
Lot Size |
1.01A |
Fireplaces |
2 |
Discover 2 Curtis Farm Rd, where timeless curb appeal meets modern living in one of Norwell’s most
desirable new neighborhoods. Built in 2016 on a private cul-de-sac, this brick-front Colonial offers
6,400+ sq ft of beautifully designed space. A chef’s kitchen with oversized island, SubZero, and
walk-in pantry flows into bright, open living areas perfect for gathering. The luxurious primary
suite includes dual custom closets, spa bath, and sitting room. The walk-out lower level delivers a
wow factor with full theater, gym, game room, and wet bar. Outside, a fenced yard with stone patio,
hot tub, and fire pit creates the ultimate retreat. With 4 bedrooms, 2 home offices, a 3-car garage,
and thoughtful updates throughout, this move-in ready home blends the best of new construction with
neighborhood charm—just minutes from top schools, town center, and highway access.
Listing Office: eXp Realty, Listing Agent: Beth Rooney
View Map

|
|
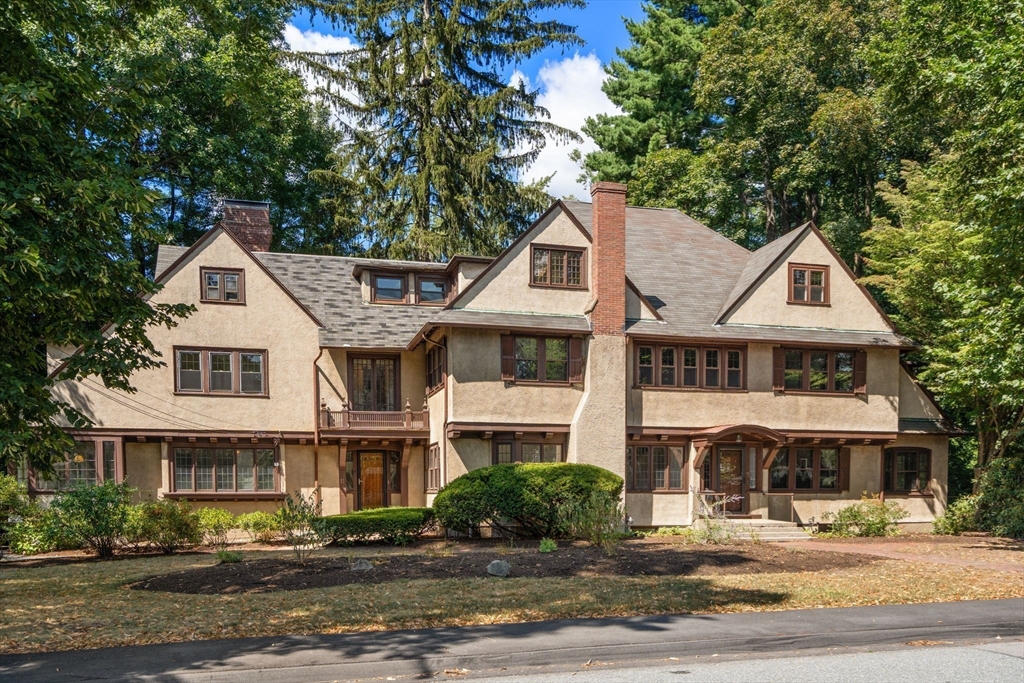
37 photo(s)
|
Wellesley, MA 02482-7004
|
Active
List Price
$2,495,000
MLS #
73426262
- Single Family
|
| Rooms |
17 |
Full Baths |
4 |
Style |
Tudor |
Garage Spaces |
0 |
GLA |
5,559SF |
Basement |
Yes |
| Bedrooms |
8 |
Half Baths |
2 |
Type |
Detached |
Water Front |
No |
Lot Size |
16,309SF |
Fireplaces |
2 |
Ideally located in the heart of Wellesley Center, 9–11 Hampden Street is a rare offering of gracious
proportion, charm and timeless detail. With nearly 5,600 sq. ft. of living space across three
sun-splashed finished floors, this stately residence offers 8 bedrooms and versatile living areas
awaiting a discerning buyer’s vision. Sited on .37 acres, with a freshly painted interior, it is
equally compelling as a grand single-family home or as an investment with its current 2-family
deeded configuration. Rich in history, the property was long associated with Helen Temple Cooke,
pioneering educator and head of the Dana Hall School from 1899-1955. Currently owned for a second
time by Dana Hall, the home blends historic character with an unrivaled in-town location - just a
block to the train, shops, restaurants, and the beloved Brook Path. A unique opportunity to create a
signature residence or phenomenal addition to your investment portfolio in one of Wellesley’s most
coveted neighborhoods!
Listing Office: eXp Realty, Listing Agent: Jill Boudreau
View Map

|
|
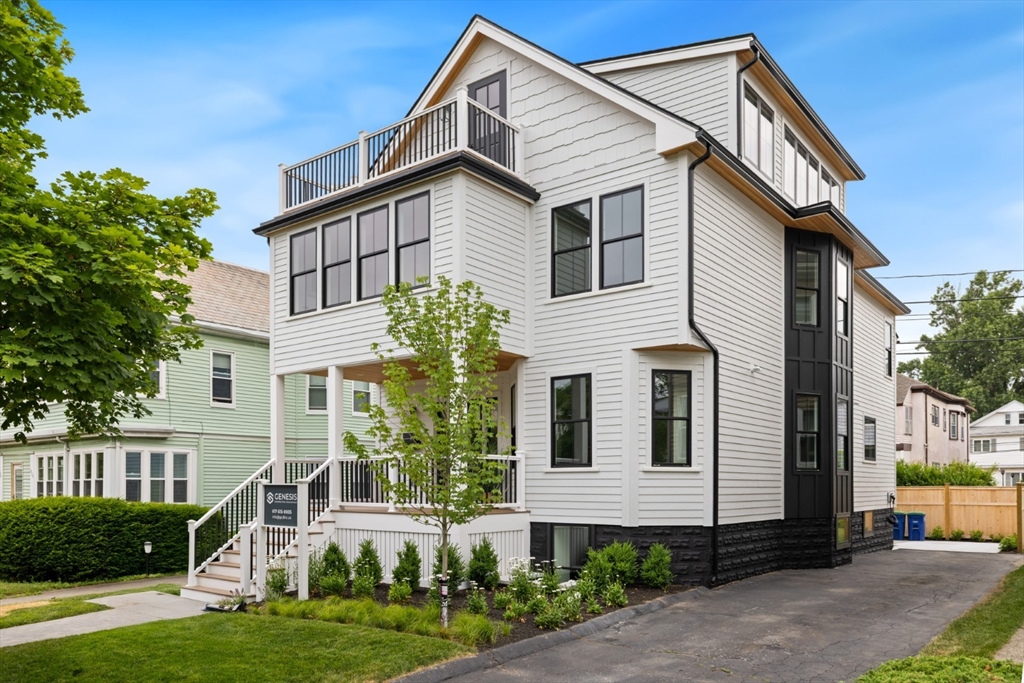
41 photo(s)

|
Somerville, MA 02144-1517
|
Active
List Price
$2,549,000
MLS #
73415766
- Single Family
|
| Rooms |
13 |
Full Baths |
4 |
Style |
Colonial |
Garage Spaces |
0 |
GLA |
4,027SF |
Basement |
Yes |
| Bedrooms |
5 |
Half Baths |
1 |
Type |
Detached |
Water Front |
No |
Lot Size |
4,027SF |
Fireplaces |
0 |
Timeless Modern Victorian architecture. From Genesis Construction comes 233 Powder House, over 4000
sqft across 4 brand-new floors of excellence. Each level is entirely renewed down to the structure.
Boasting a modern yet elegant open concept design without compromise. Step into the main living area
and be captivated by the intricate details: warm oak European Hardwood floors, a custom-built TV
Wall with fireplace, gorgeous arches abound, a boucle reading nook, all leading to the stunning
Designer Chef’s Kitchen with an Insta-worthy walk-in pantry. On the 2nd floor, discover 2 spacious
bedrooms, a full bath, and a laundry room. The primary is your retreat from reality, featuring a
full ensuite bath, designer fixtures, soaking tub, shower, and private sunroom. The fully finished
basement offers more flexibility with its open concept, another full bath, ready for your
imagination. Don't miss the chance to make this meticulously crafted residence your own!
Listing Office: eXp Realty, Listing Agent: Rafael Reyes
View Map

|
|
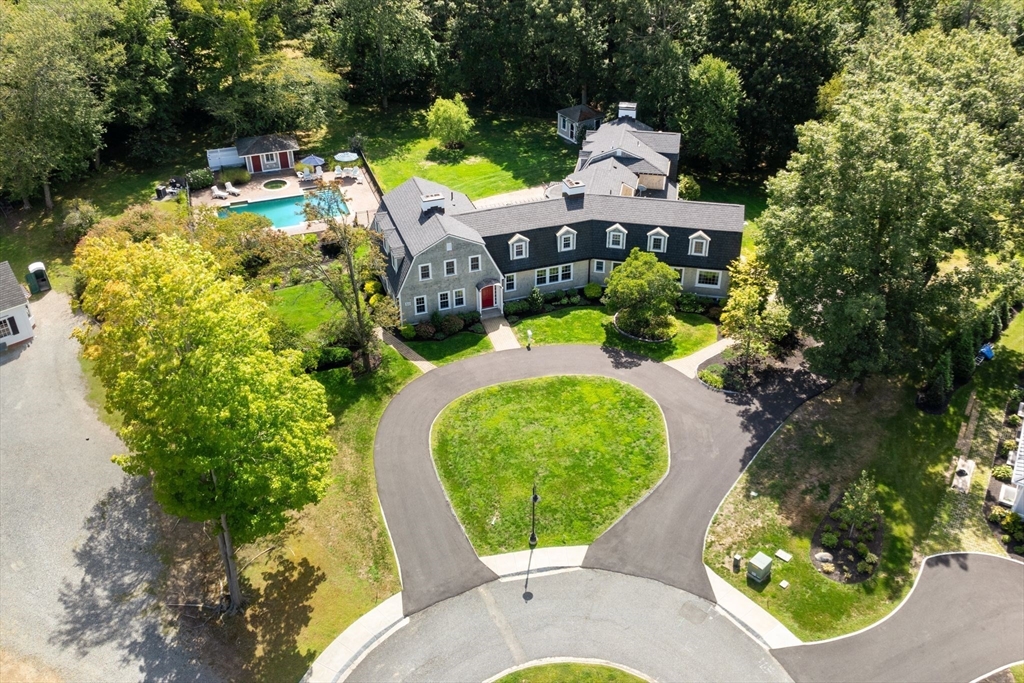
40 photo(s)

|
Milton, MA 02186
|
Active
List Price
$2,690,000
MLS #
73423979
- Single Family
|
| Rooms |
17 |
Full Baths |
4 |
Style |
Garrison |
Garage Spaces |
0 |
GLA |
7,085SF |
Basement |
Yes |
| Bedrooms |
7 |
Half Baths |
2 |
Type |
Detached |
Water Front |
No |
Lot Size |
1.06A |
Fireplaces |
9 |
Imagine coming home to a private Milton enclave, where timeless elegance meets everyday livability.
Set on over an acre, 50 Marine Road offers grand living space designed for both comfort and
versatility. With 3 separate staircases and 7 bedrooms, the layout is ideal for multi-generational
living or an au pair suite. Inside, soaring ceilings, nine fireplaces, and detailed millwork
showcase the home’s classic character, while the large, sunlit kitchen with island serves as a
natural gathering place. Additional spaces include a sunroom, a stunning home office with its own
fireplace, and bonus rooms that create endless possibilities for work, play, or retreat. Outdoors,
lush grounds surround a heated pool, hot tub, and stone patios—an inviting setting for entertaining
or relaxing in privacy. Surrounded by newer homes on a coveted cul-de-sac, this rare estate blends
elegance, flexibility, and a lifestyle that makes Milton living truly special...all within minutes
to Milton Academy.
Listing Office: eXp Realty, Listing Agent: Beth Rooney
View Map

|
|
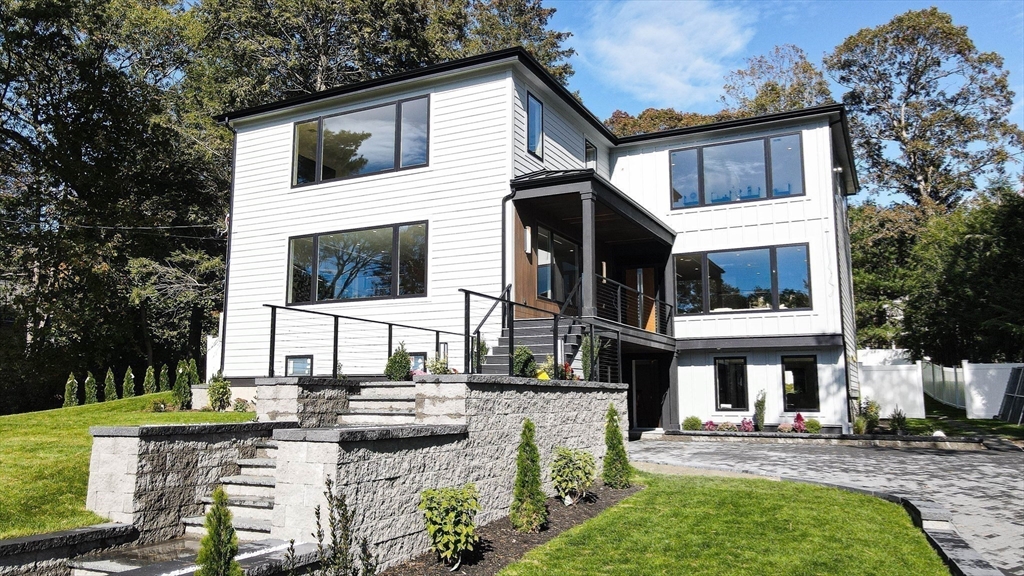
35 photo(s)
|
Needham, MA 02494-1828
(Needham Heights)
|
Active
List Price
$2,749,000
MLS #
73446158
- Single Family
|
| Rooms |
10 |
Full Baths |
5 |
Style |
Contemporary |
Garage Spaces |
2 |
GLA |
4,881SF |
Basement |
Yes |
| Bedrooms |
5 |
Half Baths |
1 |
Type |
Detached |
Water Front |
No |
Lot Size |
13,355SF |
Fireplaces |
1 |
Crafted to perfection, this stunning new 5 BR, 5.5 BA home blends timeless elegance with modern
luxury. The heart of the home is its expansive living area offering 4,799 sq ft of space designed
for both grand entertaining and intimate gatherings. Thoughtfully appointed with 9’ ceilings, red
oak floors, and exquisite custom millwork throughout. The gourmet kitchen showcases quartz
countertops, custom cabinetry, and top-tier appliances, opening to a sun-filled family room with
elegant fireplace and sliders to a paver patio and landscaped yard. The serene primary suite
features a spa-like bath with soaking tub and walk-in closet. Additional highlights include a
private gym, 3-zone HVAC, 400 AMP electrical, and an insulated 2-car garage. Prime Needham location
near shops, train, and top-rated schools.
Listing Office: eXp Realty, Listing Agent: Juliane Alves
View Map

|
|
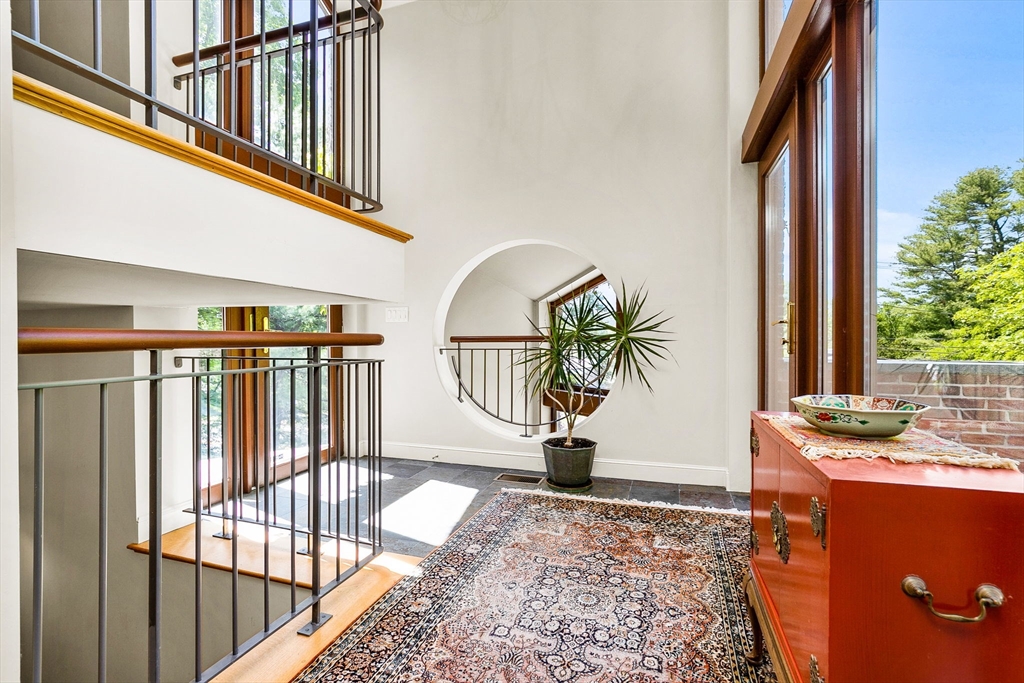
42 photo(s)
|
Brookline, MA 02467-3002
(Chestnut Hill)
|
Active
List Price
$2,895,000
MLS #
73398985
- Single Family
|
| Rooms |
12 |
Full Baths |
3 |
Style |
Contemporary,
Split
Entry |
Garage Spaces |
2 |
GLA |
5,076SF |
Basement |
Yes |
| Bedrooms |
5 |
Half Baths |
1 |
Type |
Detached |
Water Front |
No |
Lot Size |
17,546SF |
Fireplaces |
2 |
This striking modern brick home offers the perfect blend of space, light, and elegance. Spread
across three levels, the home welcomes you with a dramatic atrium-style foyer. The open-concept
living and family rooms flow beautifully for modern living and entertaining. The spacious layout
includes 5+ bedrooms and 3 and half bathrooms, offering comfort and flexibility for family and
guests. French doors throughout the main level lead to a private backyard oasis—featuring a sloped
garden, tranquil waterfall, and a beautiful bluestone patio ideal for outdoor dining and relaxation.
There is also a front facing 2nd level patio with western exposure. This home also includes a 2 car
garage. With natural light pouring in from every angle and thoughtful details throughout, this is a
truly special property that combines contemporary design with warm and welcoming spaces—both inside
and out.
Listing Office: eXp Realty, Listing Agent: Charles Roderick
View Map

|
|
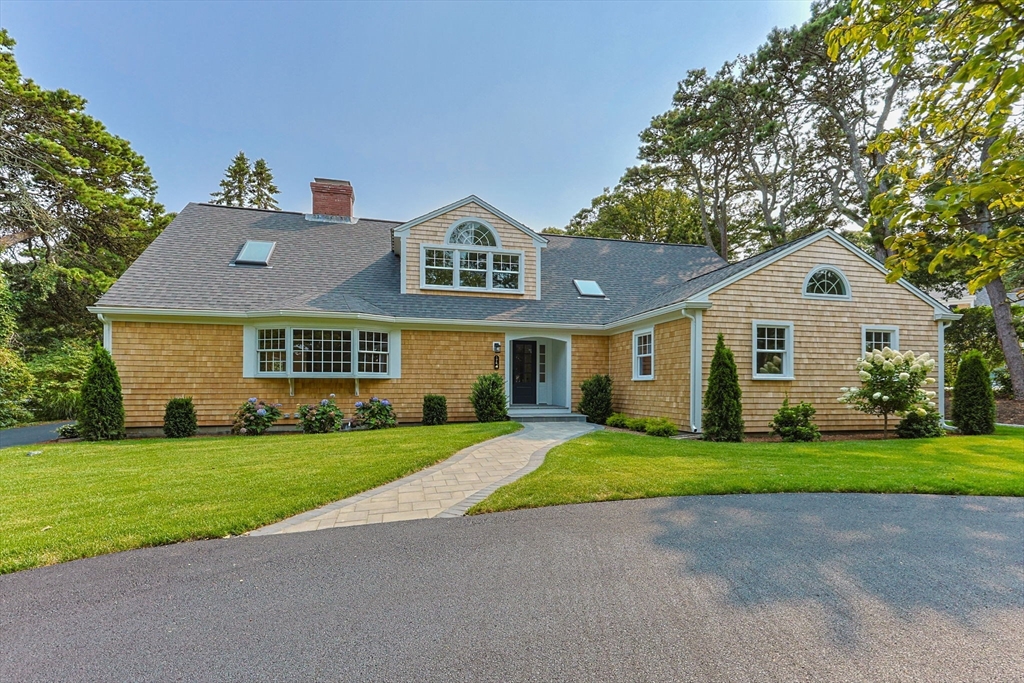
42 photo(s)
|
Chatham, MA 02650
|
Active
List Price
$3,600,000
MLS #
73415038
- Single Family
|
| Rooms |
10 |
Full Baths |
3 |
Style |
Cape |
Garage Spaces |
3 |
GLA |
3,899SF |
Basement |
Yes |
| Bedrooms |
4 |
Half Baths |
1 |
Type |
Detached |
Water Front |
No |
Lot Size |
21,307SF |
Fireplaces |
1 |
Rarely available in Chatham’s coveted Harbor Coves, just steps from the private Association beach,
this 4BR, 3.5BA residence has been completely reimagined top to bottom, inside and out. A sweeping
circular drive welcomes you home to sunlit vaulted living spaces with high-end finishes that sparkle
at every turn. The brand new gourmet kitchen with oversized island flows into a stunning
shiplap-ceiling family room with wet bar. Enjoy seamless indoor-outdoor living with a spacious deck
and new patio, balcony and gas fire pit overlooking private grounds. The vaulted primary suite
features a spa-like bath and dual closets on the 1st floor. Upgrades include new gas fireplace,
hardwoods, custom tile, fresh paint, roof, siding, windows, gutters, hardscape, landscape, outdoor
shower, irrigation, security system, gas HVAC, and hot water heater. Three-car garage. A turnkey
coastal retreat in one of Chatham’s most exclusive neighborhoods—offering the perfect blend of
luxury, privacy, and location!
Listing Office: eXp Realty, Listing Agent: Jill Boudreau
View Map

|
|
Showing listings 51 - 89 of 89:
First Page
Previous Page
Next Page
Last Page
|