Home
Single Family
Condo
Multi-Family
Land
Commercial/Industrial
Mobile Home
Rental
All
Show Open Houses Only
Showing listings 101 - 150 of 2954:
First Page
Previous Page
Next Page
Last Page
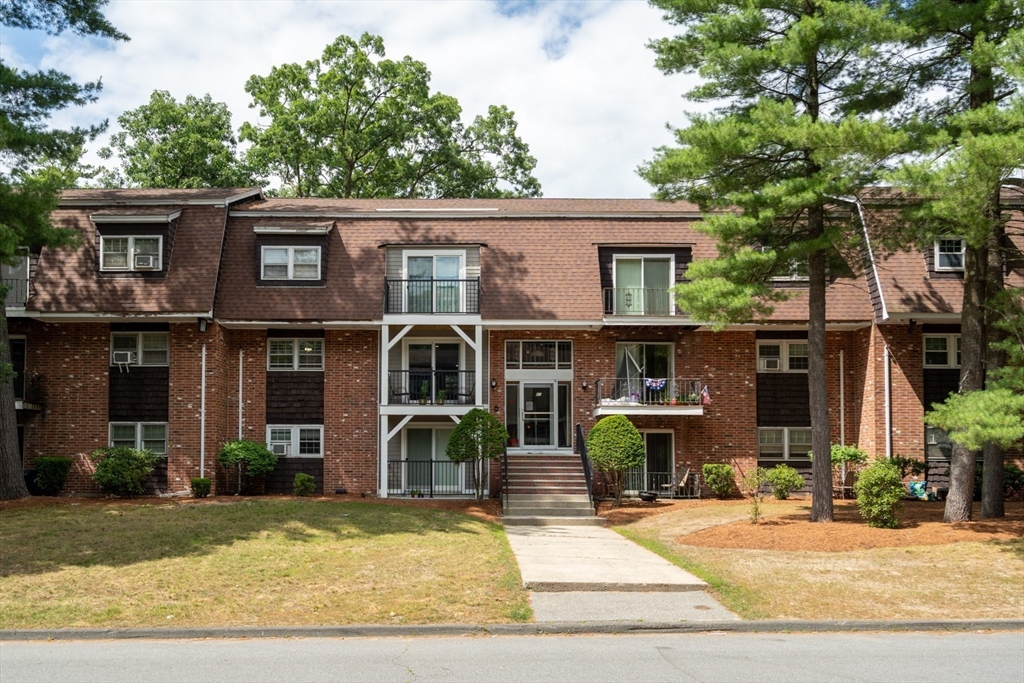
17 photo(s)
|
Methuen, MA 01844
|
Sold
List Price
$299,000
MLS #
73401706
- Condo
Sale Price
$290,000
Sale Date
9/25/25
|
| Rooms |
4 |
Full Baths |
1 |
Style |
Garden |
Garage Spaces |
0 |
GLA |
798SF |
Basement |
No |
| Bedrooms |
2 |
Half Baths |
0 |
Type |
Condominium |
Water Front |
No |
Lot Size |
0SF |
Fireplaces |
0 |
| Condo Fee |
$350 |
Community/Condominium
Colonial Village Condominium
|
Welcome to Colonial Village! This sunny 2-bedroom garden-style condo offers a fantastic blend of
comfort and convenience. The open layout features a spacious living room with wall-to-wall
carpeting, additional storage in attic and access to your own private balcony. The updated kitchen
boasts wood flooring and stainless steel appliances, while the full bath includes tiled tub/shower.
Both bedrooms are generously sized with ceiling fans and ample closet space. Enjoy the ease of
single-level living and an assigned off-street parking spot. Association fee covers hot water,
master insurance, snow removal, and more. Located minutes from major highways, The Loop, and area
amenities. Whether you’re a first-time buyer or downsizing, this home checks all the boxes!
Listing Office: eXp Realty, Listing Agent: Sanjana Sheth
View Map

|
|
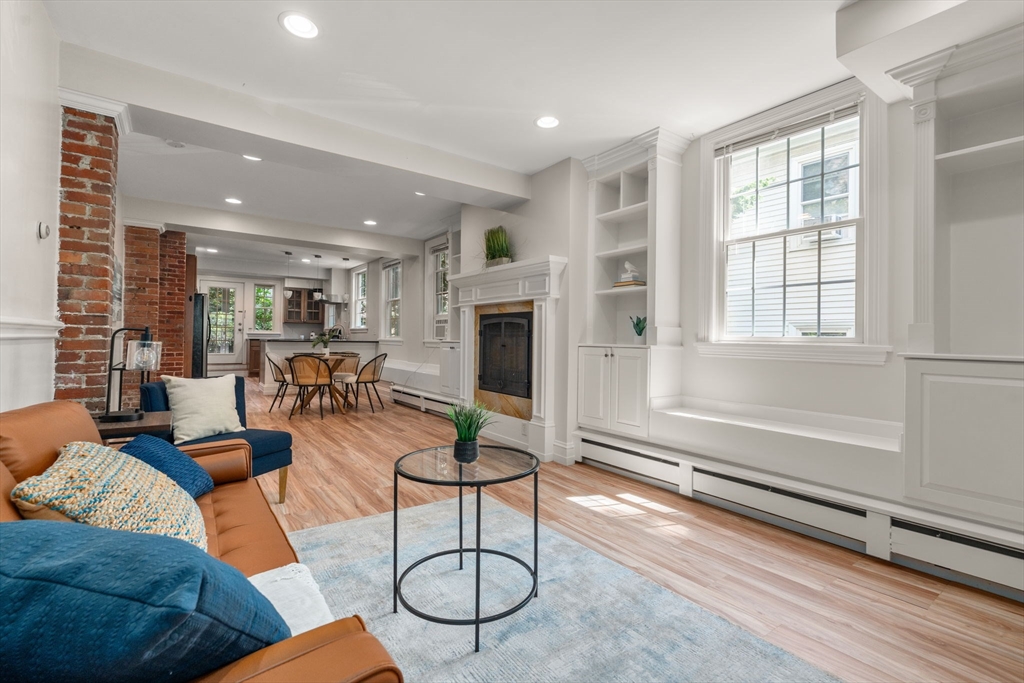
25 photo(s)
|
Boston, MA 02134
(Allston)
|
Sold
List Price
$675,000
MLS #
73417047
- Condo
Sale Price
$680,000
Sale Date
9/22/25
|
| Rooms |
5 |
Full Baths |
2 |
Style |
2/3 Family |
Garage Spaces |
0 |
GLA |
1,208SF |
Basement |
No |
| Bedrooms |
2 |
Half Baths |
0 |
Type |
Condominium |
Water Front |
No |
Lot Size |
1,064SF |
Fireplaces |
1 |
| Condo Fee |
$218 |
Community/Condominium
|
Tucked away on a side street in the heart of Allston, this beautifully appointed 2-bedroom, 2-bath
condo offers a perfect blend of style and comfort. Step inside through your private entrance into
the spacious foyer. Then be welcomed by the open layout filled with natural light. The eat-in
kitchen features sleek stone counters, stainless steel appliances, ample cabinetry, and flows
seamlessly into the dining and living area that complete this space with a cozy gas fireplace,
decorative molding, and built-in shelving for both function and charm. The primary bedroom comes
complete with a full bathroom, walk-in closet and access to your private patio. Located just minutes
from the Green B Line, 57 & 66 Bus stops, Brighton Ave/Harvard Ave restaurant strip, and easy access
to Rt 90 as well as Allston Yards. This home offers the perfect balance of peaceful living and city
convenience. Call for offers Tuesday 8/19 by 2pm
Listing Office: Coldwell Banker Realty - Brookline, Listing Agent: Michael Helsmoortel
View Map

|
|
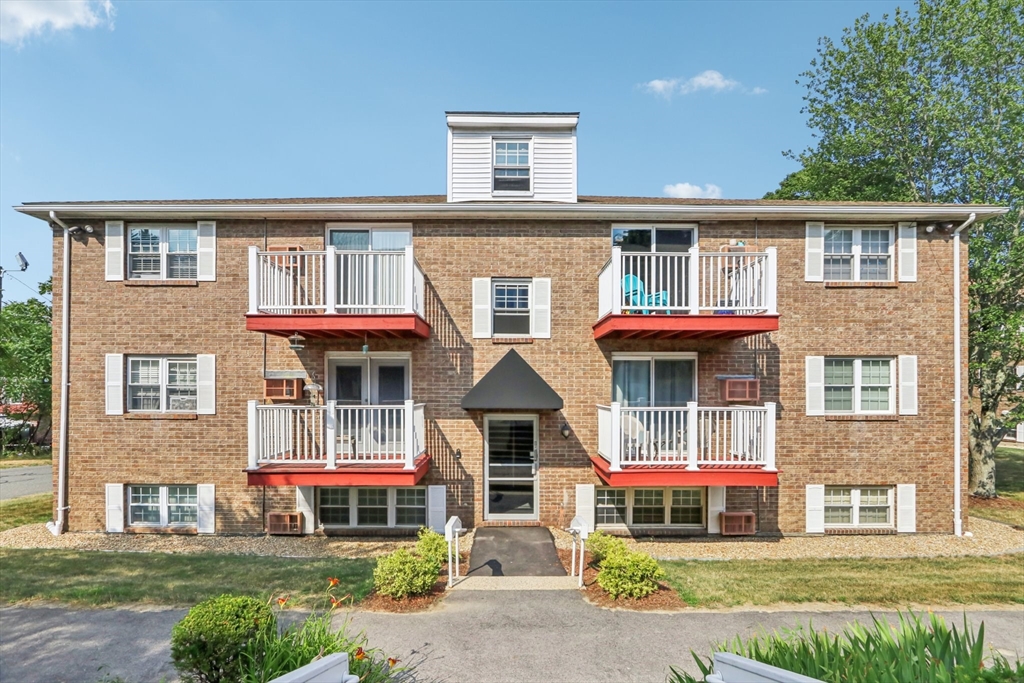
15 photo(s)

|
Amesbury, MA 01913
|
Sold
List Price
$189,900
MLS #
73412454
- Condo
Sale Price
$182,000
Sale Date
9/19/25
|
| Rooms |
2 |
Full Baths |
1 |
Style |
Garden |
Garage Spaces |
0 |
GLA |
330SF |
Basement |
No |
| Bedrooms |
0 |
Half Baths |
0 |
Type |
Condominium |
Water Front |
No |
Lot Size |
0SF |
Fireplaces |
0 |
| Condo Fee |
$180 |
Community/Condominium
|
Step inside this thoughtfully designed studio unit and you’ll be amazed at how spacious 330 square
feet can feel. By day, the open layout offers comfortable living, and by night, the cleverly
installed Murphy bed easily transforms the space into a cozy sleeping area. This pristine condo is
move-in ready, boasting two deeded parking spaces for ultimate convenience. It features a wall AC
unit, updated flooring, and newer windows that flood the space with natural light. The kitchen is
equipped with all the essentials; dishwasher, microwave, gas stove and a small refrigerator. Ample
storage is available with two in-unit closets and additional deeded, locked storage in the building.
The unit is conveniently located near the laundry room, and just a short walk from the sparkling
pool and clubhouse. The complex is entirely owner-occupied, rentals are not permitted, allows pets
with some restrictions, and the condo fee covers heat and hot water. Easy access to highways and
dwntown
Listing Office: eXp Realty, Listing Agent: Nicole DeCristofaro
View Map

|
|
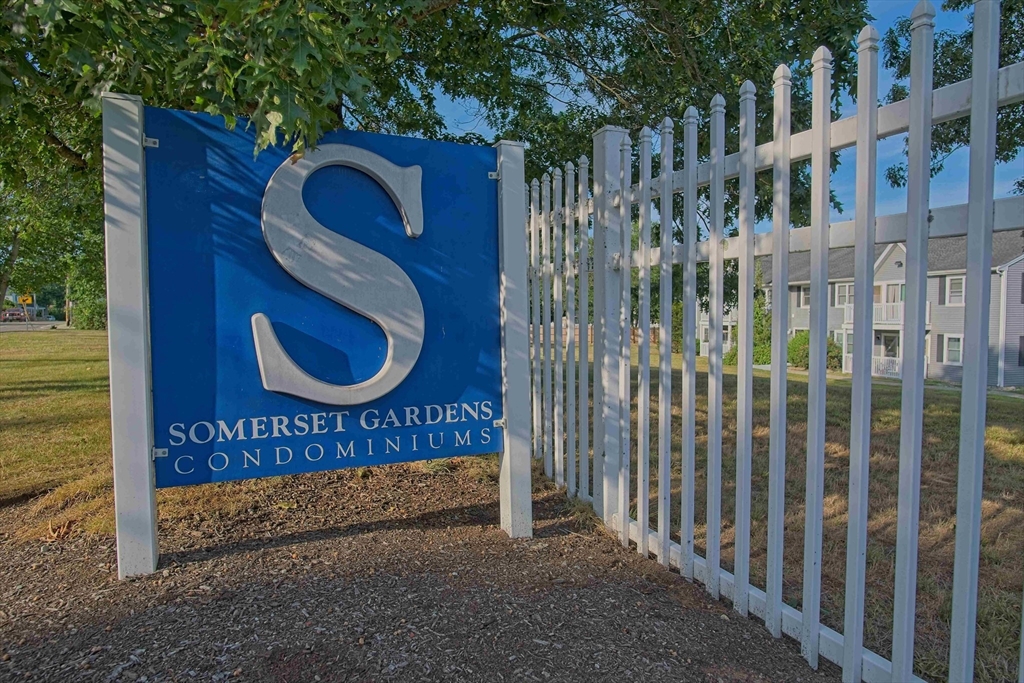
22 photo(s)

|
Taunton, MA 02780
|
Sold
List Price
$230,000
MLS #
73414104
- Condo
Sale Price
$240,000
Sale Date
9/19/25
|
| Rooms |
3 |
Full Baths |
1 |
Style |
Garden |
Garage Spaces |
0 |
GLA |
574SF |
Basement |
No |
| Bedrooms |
1 |
Half Baths |
0 |
Type |
Condominium |
Water Front |
No |
Lot Size |
0SF |
Fireplaces |
0 |
| Condo Fee |
$390 |
Community/Condominium
Somerset Gardens
|
Welcome home to this beautifully maintained 1-bedroom, 1-bathroom garden style condo on the first
floor with the convenience of no stairs and an assigned parking spot directly located right outside
the entrance. Ideal for first-time buyers & downsizers. This unit offers a stylish and comfortable
living space with thoughtful upgrades throughout. Step inside to find warm laminate flooring that
runs seamlessly throughout the unit, offering both durability and a modern touch. The inviting
living area is enhanced by wainscoting and crown molding, adding a touch of elegance and character
to the space. Sliding glass doors lead out to your own outdoor patio, ideal for morning coffee or
unwinding after a long day. The spacious bedroom features ample closet space and easy access to the
full bathroom. Additional features include efficient layout with great natural light, additional
guest parking, in building laundry and easy access to shopping, dining, train station and major
highways.
Listing Office: Keller Williams South Watuppa, Listing Agent: Paul Murphy
View Map

|
|
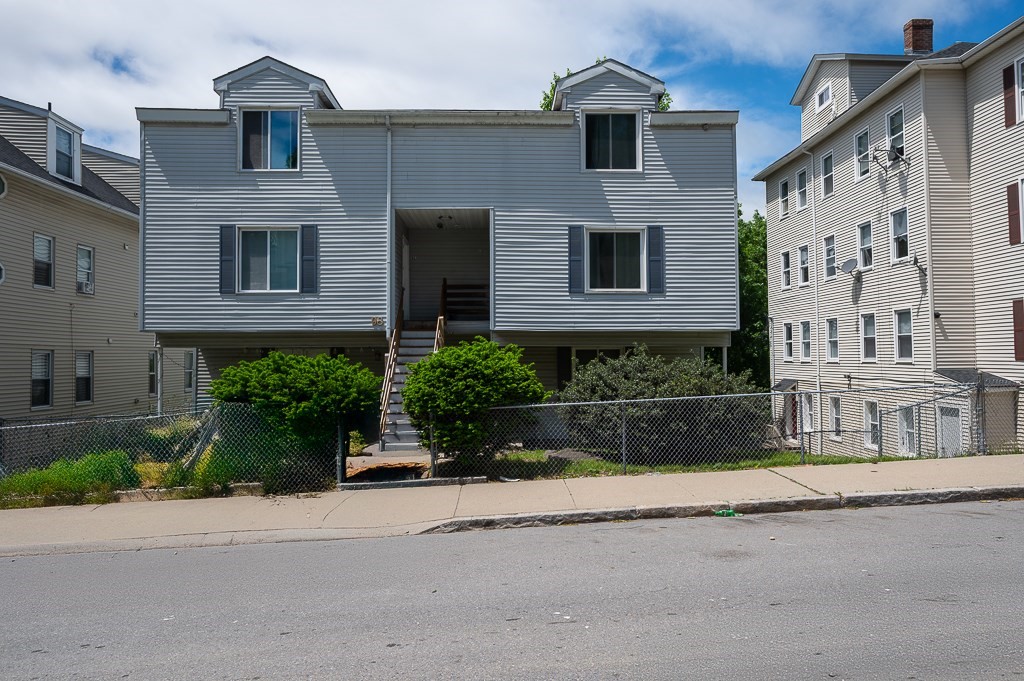
20 photo(s)
|
Worcester, MA 01605-2911
|
Sold
List Price
$259,900
MLS #
73378133
- Condo
Sale Price
$259,900
Sale Date
9/18/25
|
| Rooms |
6 |
Full Baths |
1 |
Style |
Townhouse,
Mid-Rise |
Garage Spaces |
0 |
GLA |
1,328SF |
Basement |
No |
| Bedrooms |
2 |
Half Baths |
1 |
Type |
Condominium |
Water Front |
No |
Lot Size |
0SF |
Fireplaces |
0 |
| Condo Fee |
$292 |
Community/Condominium
Elizabeth Street Schoolhouse
|
Welcome to this lovely, spacious townhouse in an ideal location! Conveniently located near Route 9,
I-290, UMASS Memorial Medical Center, & public transportation with a stunning view of the city!
Bright & sunny living room is open concept to the dining room with skylight window! The modern
kitchen offers granite countertops, tile blacksplash & eat at peninsula/ breakfast bar. In-unit &
1st level laundry as well as a half bath on the main level. Two generous sized bedrooms upstairs & a
full bath. Off street parking for two.
Listing Office: Keller Williams Pinnacle Central, Listing Agent: The Riel Estate Team
View Map

|
|
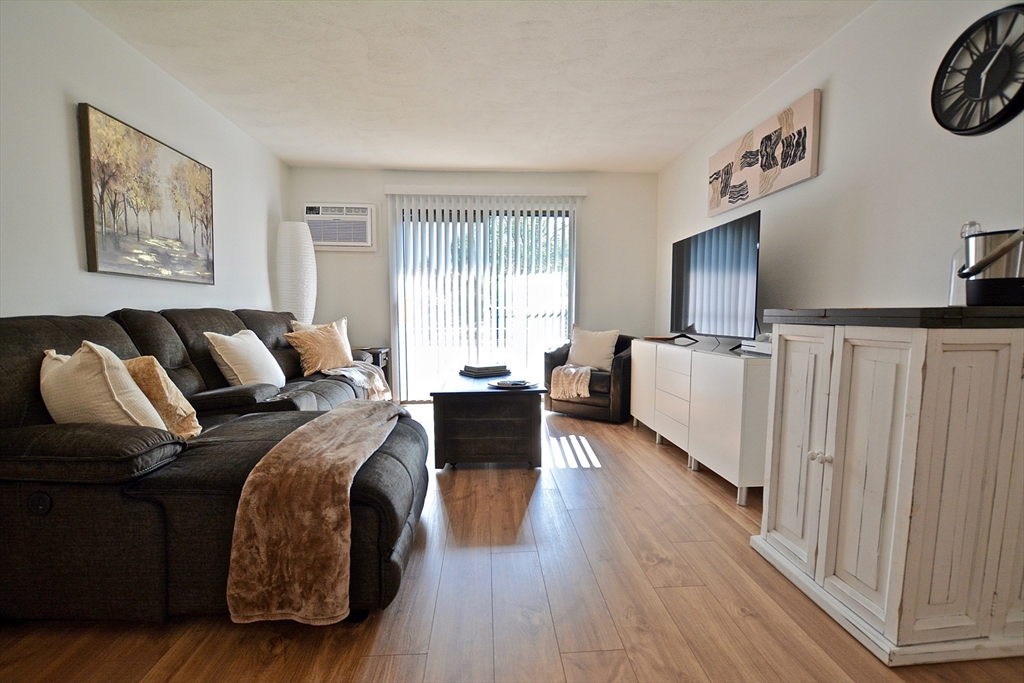
26 photo(s)
|
Randolph, MA 02368
(South Randolph)
|
Sold
List Price
$249,900
MLS #
73389339
- Condo
Sale Price
$245,500
Sale Date
9/18/25
|
| Rooms |
4 |
Full Baths |
1 |
Style |
Low-Rise |
Garage Spaces |
0 |
GLA |
660SF |
Basement |
No |
| Bedrooms |
1 |
Half Baths |
0 |
Type |
Condominium |
Water Front |
No |
Lot Size |
0SF |
Fireplaces |
0 |
| Condo Fee |
$409 |
Community/Condominium
Castle Village Condominiums
|
The sweetest spot in Randolph is on Bittersweet Lane… Recently renovated unit is now available and
ready for you to move right in. Open layout offers casual, yet elegant one floor living. Living area
slider leads to private patio flanked by landscaped trees. Custom kitchen with quartz countertops
was remodeled and optimized for space and storage and is perfect for home chefs and bakers. Retire
each day to the spacious bedroom with oversized window and double closets. Updated bathroom,
dining/office area and pristine honey toned plank floors round off this unit which lives larger than
its square footage. Add'nal features inc. storage, common laundry room, in-ground pool, deeded
parking space, plenty of guest parking, and close proximity to local amenities in Randolph center,
highways, and transportation. Complex updates include new pipe work and parking lot. Complex is NOT
FHA Approved - conventional financing or cash buyers.
Listing Office: eXp Realty, Listing Agent: Tramaine Weekes
View Map

|
|
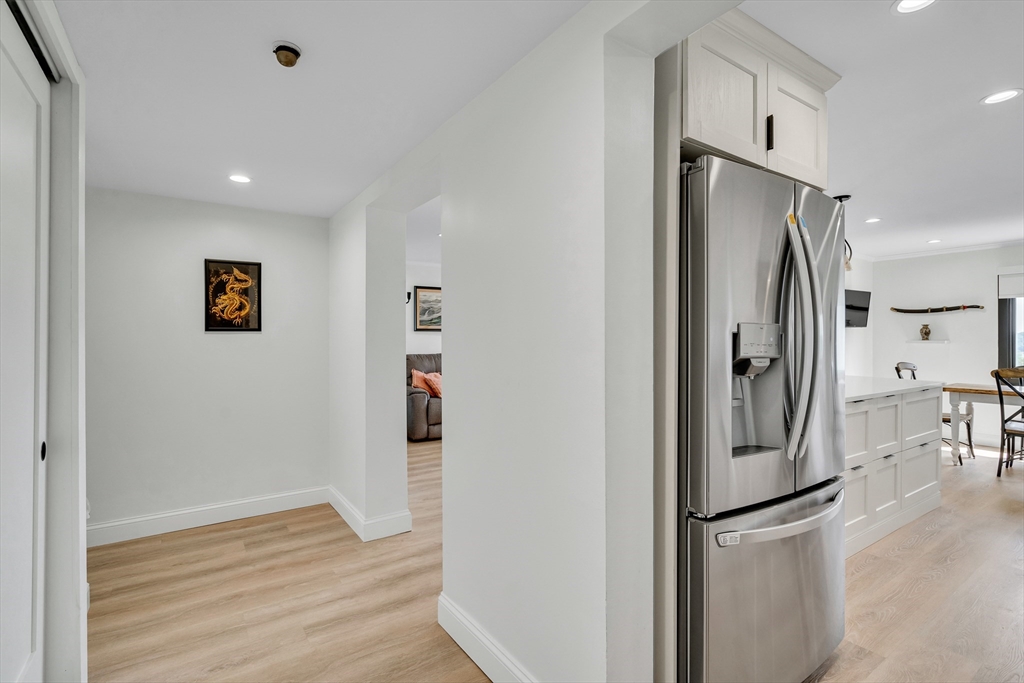
42 photo(s)
|
Weymouth, MA 02191
|
Sold
List Price
$459,000
MLS #
73408833
- Condo
Sale Price
$462,000
Sale Date
9/17/25
|
| Rooms |
3 |
Full Baths |
1 |
Style |
Mid-Rise |
Garage Spaces |
1 |
GLA |
983SF |
Basement |
No |
| Bedrooms |
1 |
Half Baths |
0 |
Type |
Condominium |
Water Front |
Yes |
Lot Size |
0SF |
Fireplaces |
0 |
| Condo Fee |
$759 |
Community/Condominium
Weymouthport
|
Totally renovated and updated, come view your private oasis. all new and updated between 2023 and
2024 including new electric panel and wiring new, plumbing, hot- water heater approx 9/24
new,base-board heaters, vinyl flooring updated kitchen includes all new cabinets appliances
including bosch induction stove, with "spagetti water spicket" bosch dishwasher 3k washer drier
renovated bathroom stand alone shower and modern soaking tub new drywall and new lighting with
dimmer switches, new electric blinds/shades. Walk-in closet. Covered parking near elevator for
convenience, extra storage. There are two sliding door balconies with water views, all the amenities
of Weymouthport complex, everything INCLUDED in HOA fees, you just pay for your phone, cable,
internet, all other utilities are included. This is a must-see showpiece condo. Pictures and words
can't do it justice. No showings till first open house Saturday
Listing Office: eXp Realty, Listing Agent: Jean Plourde
View Map

|
|
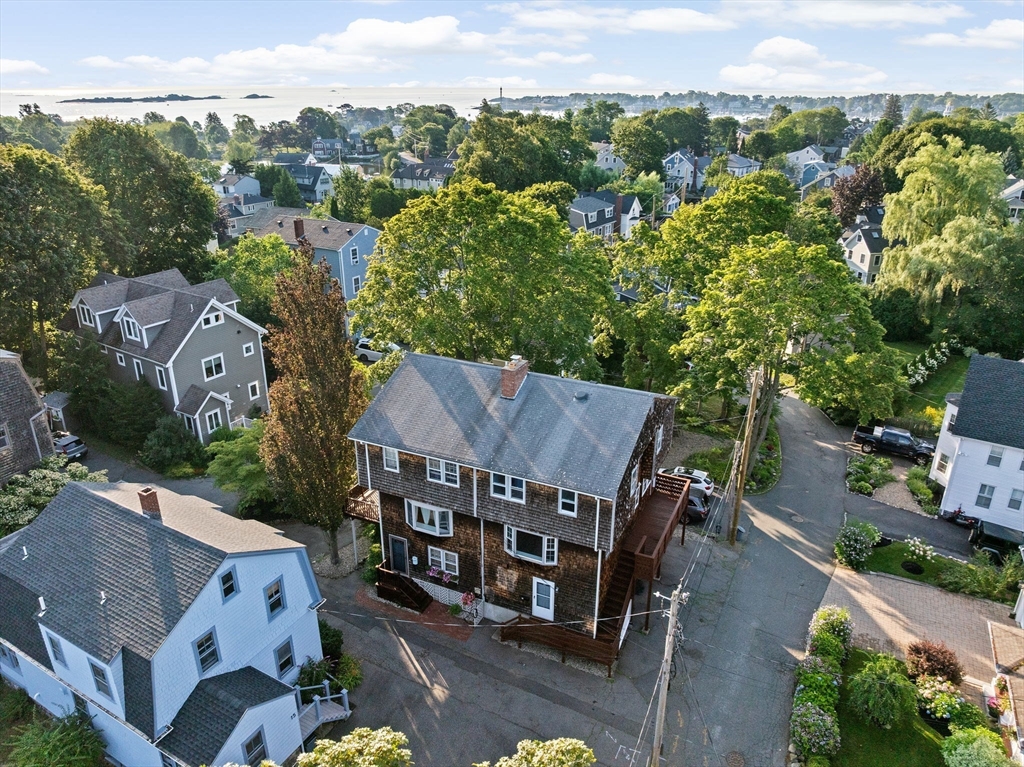
39 photo(s)

|
Marblehead, MA 01945
|
Sold
List Price
$565,000
MLS #
73412622
- Condo
Sale Price
$555,000
Sale Date
9/16/25
|
| Rooms |
5 |
Full Baths |
1 |
Style |
Townhouse,
Attached |
Garage Spaces |
1 |
GLA |
1,381SF |
Basement |
No |
| Bedrooms |
3 |
Half Baths |
1 |
Type |
Condominium |
Water Front |
No |
Lot Size |
0SF |
Fireplaces |
1 |
| Condo Fee |
|
Community/Condominium
Foss Terrace Condominium
|
Don’t miss this charming 3-bed, 1.5-bath townhome nestled at the end of a private dead-end street in
the heart of coastal Marblehead. Brimming with character and move-in ready, this unit features a
beautifully upgraded kitchen, brand new carpeting, in-unit laundry, and a freshly finished exterior
deck perfect for relaxing or entertaining.The spacious attached one-car garage offers extra storage,
making everyday living convenient and efficient- truly checking all the boxes! Located just around
the corner from Redd’s Pond and less than a mile from public beaches and the Boston Yacht Club, this
home provides the ultimate coastal lifestyle without the big price tag! Enjoy living just minutes
from downtown Marblehead, where you’ll find endless dining, shopping and entertainment options.
"Seas" the opportunity to make this coastal gem your own—schedule your showing today!
Listing Office: eXp Realty, Listing Agent: The Dovetail Group
View Map

|
|
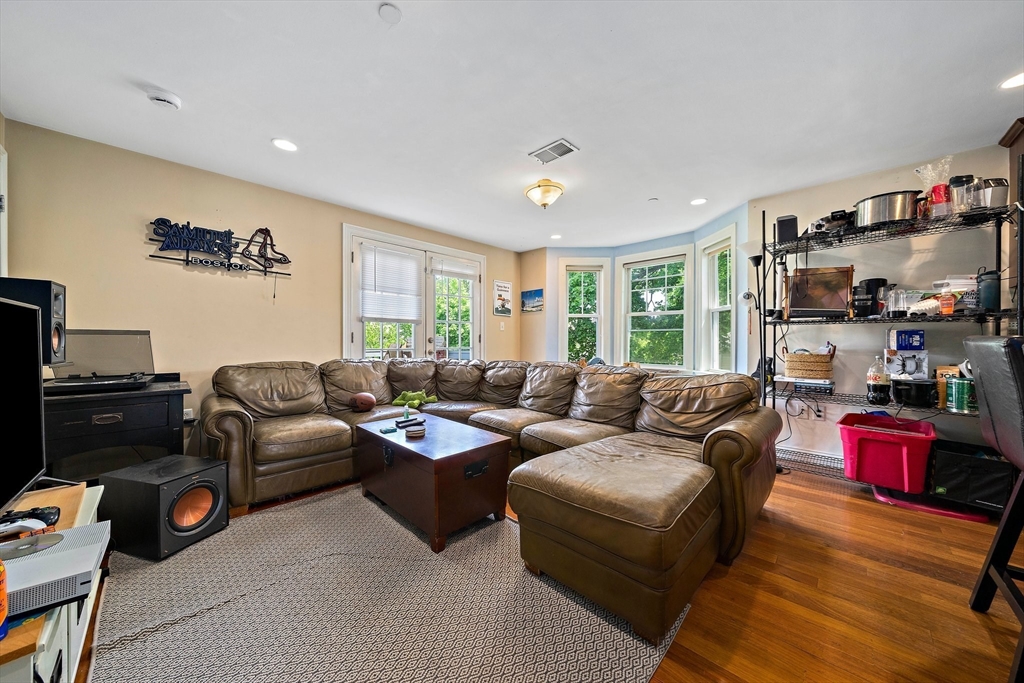
25 photo(s)
|
Boston, MA 02134
|
Sold
List Price
$899,000
MLS #
73375256
- Condo
Sale Price
$899,000
Sale Date
9/15/25
|
| Rooms |
5 |
Full Baths |
2 |
Style |
Townhouse |
Garage Spaces |
0 |
GLA |
1,367SF |
Basement |
No |
| Bedrooms |
4 |
Half Baths |
1 |
Type |
Condominium |
Water Front |
No |
Lot Size |
0SF |
Fireplaces |
0 |
| Condo Fee |
$433 |
Community/Condominium
|
HUGE PRICE IMPROVEMENT/ MOTIVATED SELLER. This sun-filled 4-bed, 2.5-bath townhouse (built in 2006)
is a rare find. Step onto gleaming hardwood floors and into a bright, open living space with an
updated kitchen—perfect for hosting or relaxing. The first floor features a spacious bedroom and
half bath, while upstairs you'll find three more bedrooms, including a primary suite with en-suite
bath, plus a full bath and convenient laundry room. Out back, enjoy your private deck, a cozy lawn
for pets or lounging, and two deeded parking spaces. All this just 0.4 miles to Boston Landing &
Stop & Shop, and 0.5 miles to Star Market and the lively Western Ave corridor. Ideal for both
homeowners and investors—currently leased through 8/31. Don’t miss out on this gem in one of
Boston’s fastest-growing neighborhoods!
Listing Office: eXp Realty, Listing Agent: Montivista Real Estate Group
View Map

|
|
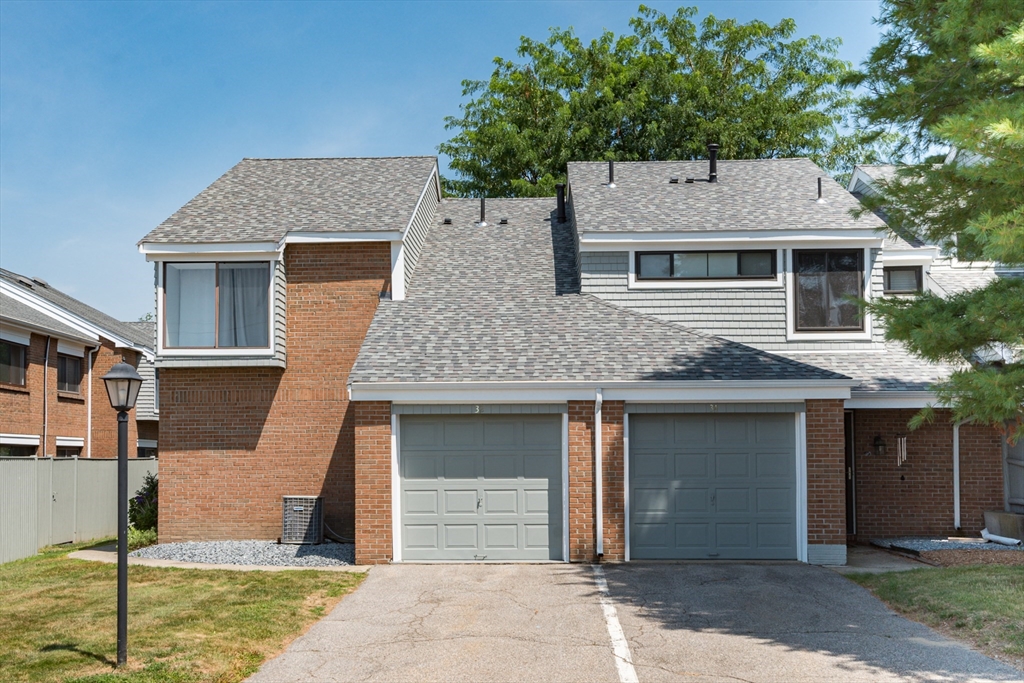
35 photo(s)
|
Stoughton, MA 02072
|
Sold
List Price
$474,900
MLS #
73414154
- Condo
Sale Price
$468,000
Sale Date
9/15/25
|
| Rooms |
7 |
Full Baths |
2 |
Style |
Townhouse |
Garage Spaces |
1 |
GLA |
1,560SF |
Basement |
No |
| Bedrooms |
3 |
Half Baths |
1 |
Type |
Condominium |
Water Front |
No |
Lot Size |
0SF |
Fireplaces |
0 |
| Condo Fee |
$844 |
Community/Condominium
Greenbrook I
|
Come check out this spacious end-unit townhouse with private deck and resort style amenities! This
townhouse has one of the largest floor plans in the complex and boasts 3 generous size bedrooms and
2.5 baths, this home offers comfort, style, and space. Enjoy the carpeting and stylish vinyl
flooring throughout, and large private outdoor deck, perfect for relaxing or entertaining. The
spacious layout includes a generous master bedroom with an en-suite bath and plenty of room to
spread out. Enjoy the ease of in-unit laundry and the comfort of an attached garage, ideal for
handling New England’s unpredictable weather. Your HOA fee covers heat, hot water, and access to
top-tier amenities, including a swimming pool, clubhouse, tennis and basketball courts, playground,
and more. Stroll through the beautifully landscaped grounds and take in the serene views. Come check
it out before it's gone! First showings at Open House, August 9 & 10th, 11:00am- 1:00pm!
Listing Office: PRIVI Realty LLC, Listing Agent: Nghia Nguyen
View Map

|
|
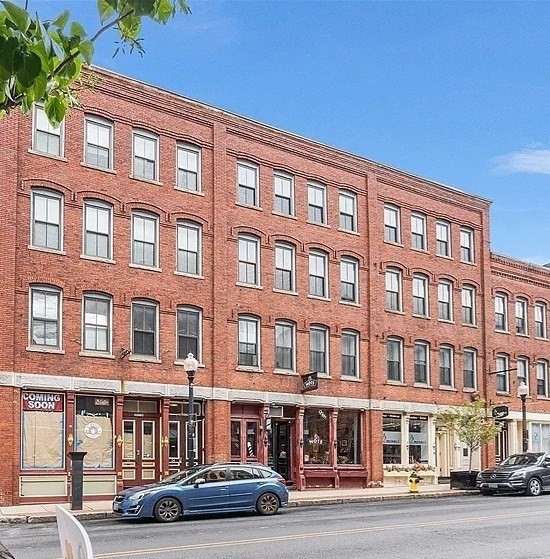
23 photo(s)

|
Haverhill, MA 01832
|
Sold
List Price
$349,900
MLS #
73393648
- Condo
Sale Price
$340,000
Sale Date
9/12/25
|
| Rooms |
5 |
Full Baths |
1 |
Style |
Garden |
Garage Spaces |
0 |
GLA |
1,130SF |
Basement |
No |
| Bedrooms |
2 |
Half Baths |
0 |
Type |
Condominium |
Water Front |
No |
Lot Size |
0SF |
Fireplaces |
0 |
| Condo Fee |
$337 |
Community/Condominium
Historic Nichols Block Condominium
|
Discover the perfect blend of character, comfort & convenience in this oversized top-floor loft at
the Historic Nichols Block in the heart of Haverhill’s vibrant downtown. Spanning 1,130 sf, this
2-bed/1-bath unit boasts high ceilings & walls of windows flooding the space w/ natural light, &
partial views of the Merrimack River. The open-concept layout includes living & dining area, ideal
for entertaining, and a modern kitchen that is well-appointed w/ granite countertops, SS appliances,
and a breakfast bar for casual dining. The primary bedroom includes a generous walk-in closet, while
the second bedroom is perfect for guests, home office, or creative studio space. Add’l amenities
include in-unit laundry, central air, elevator access, private basement storage, and a shared
rooftop deck just steps away—perfect for enjoying city views & summer evenings. Great location close
to local shops, cafes, restaurants, and nightlife & just minutes from the commuter rail to Boston.
Low condo fees!
Listing Office: RE/MAX Partners, Listing Agent: The Carroll Group
View Map

|
|
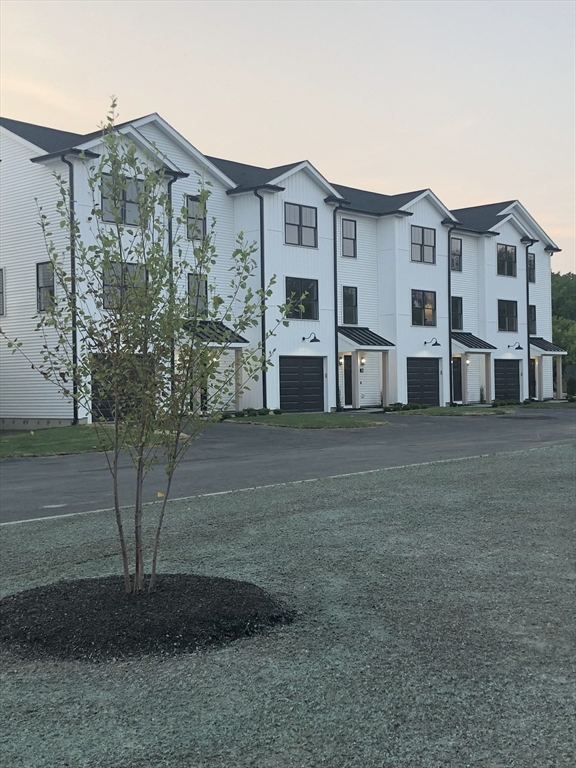
38 photo(s)
|
Lynn, MA 01905
|
Sold
List Price
$719,900
MLS #
73410218
- Condo
Sale Price
$719,900
Sale Date
9/12/25
|
| Rooms |
7 |
Full Baths |
2 |
Style |
Townhouse |
Garage Spaces |
1 |
GLA |
2,000SF |
Basement |
No |
| Bedrooms |
2 |
Half Baths |
1 |
Type |
Condominium |
Water Front |
No |
Lot Size |
0SF |
Fireplaces |
1 |
| Condo Fee |
$325 |
Community/Condominium
Birch Brook Landing
|
Welcome to the Heritage Birch at Birch Brook Landing - 28 Luxurious New Construction Town Homes!
Stunning 2-Bed, 2.5-Bath designed for modern living with high-end finishes and energy-efficient
all-electric features. This spacious home boasts engineered hardwood flooring throughout, an amazing
chef’s kitchen with handmade custom cabinetry, quartz countertops, waterfall island, and high-end GE
Slate appliances. Each en-suite bedroom offers privacy and elegance, while the private deck and
patio create perfect outdoor retreats. Additional highlights include in-unit laundry, 1-car garage
with EV charging, and additional off-street parking. Nestled in an unbeatable location, this home is
across from Lynn Woods Reservation, offering 2,200 acres of trails for hiking, horseback riding, and
even cross-country skiing. Plus, it’s just minutes from MarketStreet Lynnfield and major commuter
routes. YOUR NEW HOME AWAITS AT BIRCH BROOK LANDING. Visit the Model
Listing Office: Lillian Montalto Signature Properties, Listing Agent: Team Lillian
Montalto
View Map

|
|
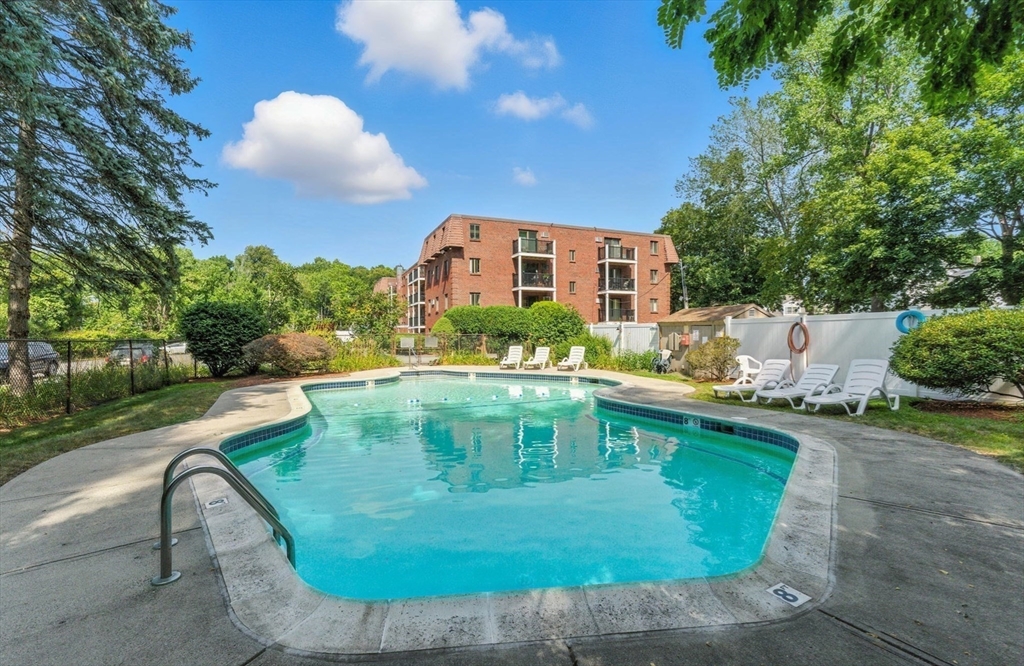
41 photo(s)

|
Reading, MA 01867
|
Sold
List Price
$349,000
MLS #
73410625
- Condo
Sale Price
$375,000
Sale Date
9/11/25
|
| Rooms |
4 |
Full Baths |
1 |
Style |
Mid-Rise |
Garage Spaces |
0 |
GLA |
846SF |
Basement |
No |
| Bedrooms |
2 |
Half Baths |
0 |
Type |
Condominium |
Water Front |
No |
Lot Size |
0SF |
Fireplaces |
0 |
| Condo Fee |
$509 |
Community/Condominium
Briarwood Estates
|
Discover commuter-friendly condo living at the desirable Briarwood Estates! Just 0.2 miles from the
Reading Commuter Rail Station, this location offers seamless access to Boston and beyond. Inside,
enjoy a freshly painted kitchen with brand-new quartz countertops, sink, and faucet. The oversized
primary bedroom easily accommodates a home office setup, and there is ample closet space throughout
for all your storage needs.With a Walk Score of 83, you’re steps from charming local shops,
restaurants, and all that Reading Center has to offer. Embrace the best of small-town New England
with historic landmarks like the 17th-century Parker Tavern and the Reading Town Common just around
the corner—perfect for weekend strolls and community events.This rare opportunity in a
professionally managed, pet-friendly community includes access to an in-ground pool, one deeded
parking space, and convenient condo living. Why rent when you can own? Start building equity
today!
Listing Office: eXp Realty, Listing Agent: Hailey Hao
View Map

|
|
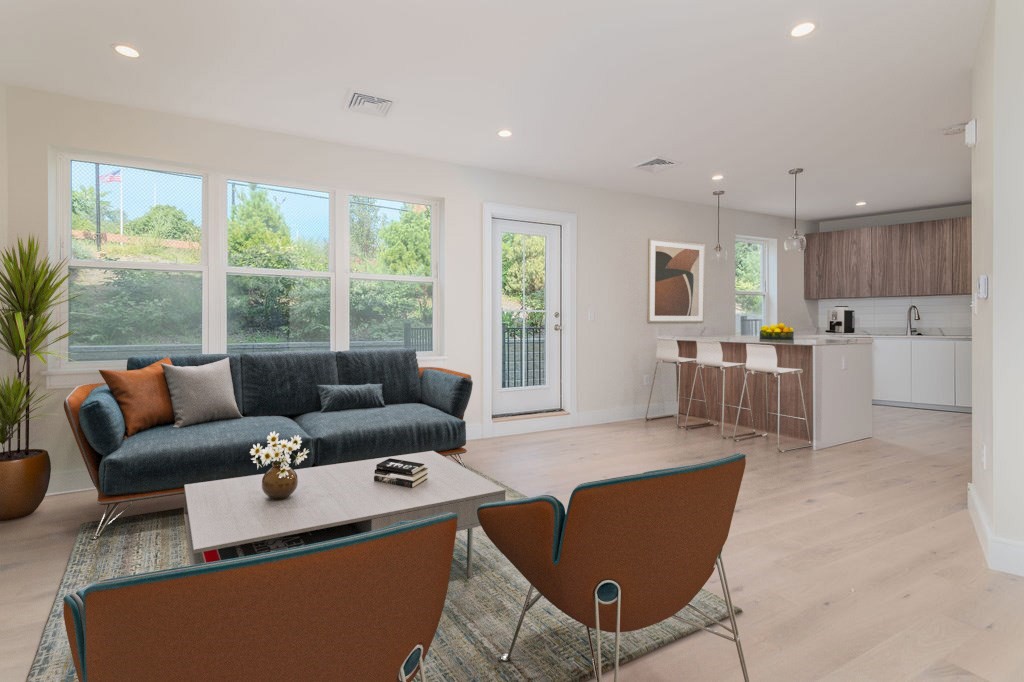
17 photo(s)
|
Quincy, MA 02169
|
Sold
List Price
$699,000
MLS #
73339460
- Condo
Sale Price
$680,000
Sale Date
9/9/25
|
| Rooms |
5 |
Full Baths |
2 |
Style |
Mid-Rise |
Garage Spaces |
1 |
GLA |
1,522SF |
Basement |
No |
| Bedrooms |
2 |
Half Baths |
0 |
Type |
Condominium |
Water Front |
No |
Lot Size |
0SF |
Fireplaces |
0 |
| Condo Fee |
$386 |
Community/Condominium
|
NEW CONSTRUCTION! Welcome to The Portside Residences at 488 Quincy Avenue with water views and night
lights of the Fore River Bridge. Residents will enjoy spacious interiors complemented by generous
closet space and an abundance of natural light. The kitchens boast a sleek, modern design,
highlighted by Arrital cabinets from Italy. This condo has a genuinely distinctive environment that
ensures utmost privacy for both you and your guests. Your master bedroom occupies the top floor,
ensuring complete seclusion from the rest of the rooms. In a thoughtful arrangement, an additional
office or study space provides a dedicated area for work or study. One deeded garage parking space
and one deeded outdoor space are included. Buyers have the option to bring power supply to their
parking spaces. There is bicycle storage in the garage. Quincy Center is 5 min away, Weymouth
Landing 3 min & Hingham Shipyard 5 min away. I-93/Rt 3 are also only 5 min away.
Listing Office: William Raveis R.E. & Home Services, Listing Agent: Austin Partain
View Map

|
|
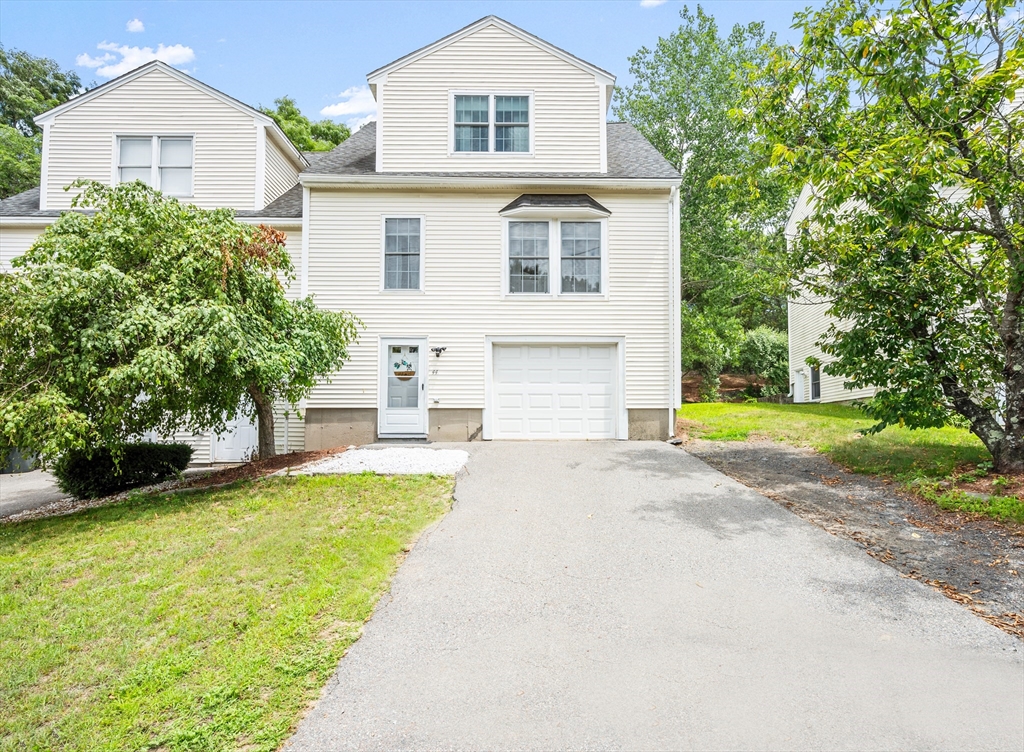
20 photo(s)
|
Leominster, MA 01453
|
Sold
List Price
$390,000
MLS #
73401382
- Condo
Sale Price
$395,000
Sale Date
9/5/25
|
| Rooms |
8 |
Full Baths |
1 |
Style |
Townhouse |
Garage Spaces |
1 |
GLA |
1,612SF |
Basement |
Yes |
| Bedrooms |
2 |
Half Baths |
1 |
Type |
Condominium |
Water Front |
No |
Lot Size |
0SF |
Fireplaces |
0 |
| Condo Fee |
$210 |
Community/Condominium
|
Welcome to this inviting 2-bedroom, 1.5-bath townhouse offering an open layout, flexible living
space, and a location that delivers on convenience. The main level features a comfortable living
area and a half-bath, while upstairs you'll find two generously sized bedrooms, a full bath, and
laundry on the same floor—making everyday living a breeze. Nestled behind a beautifully crafted
bookshelf in the second bedroom is a hidden door that opens to a private closet - a surprise that
adds both function and fun to the room. Downstairs, a finished bonus room in the basement offers
endless possibilities. Commuters will appreciate the easy highway access and nearby train station,
making travel simple and efficient.
Listing Office: Century 21 North East, Listing Agent: Lisa Marois
View Map

|
|
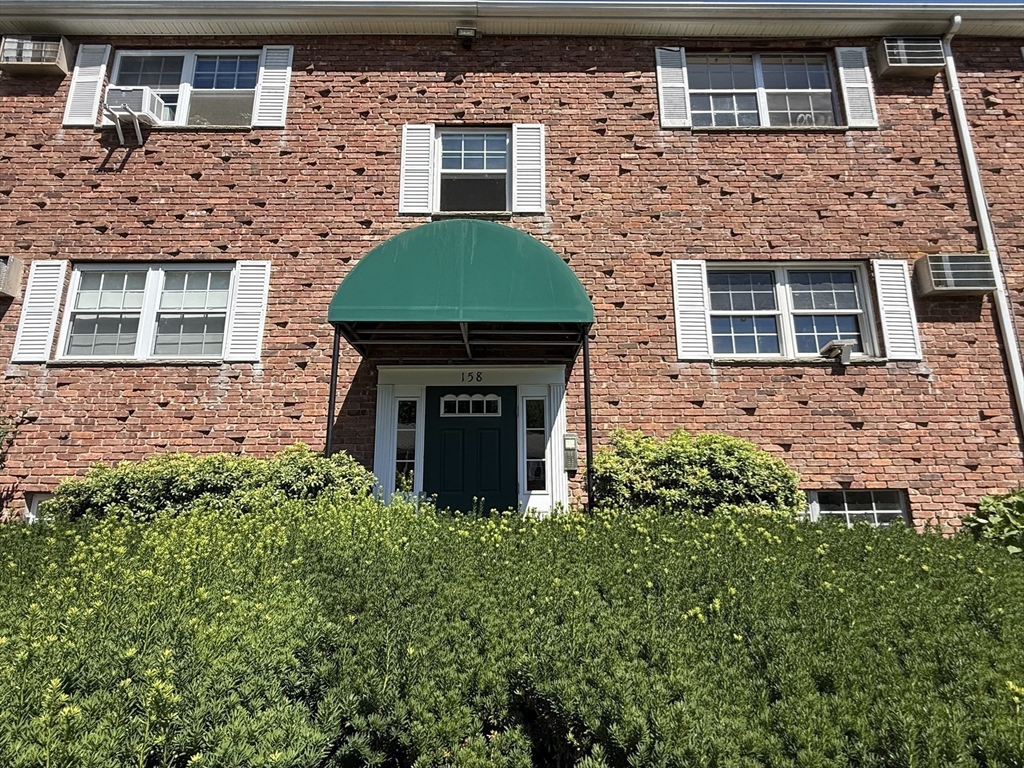
23 photo(s)
|
Marlborough, MA 01752-3503
(East Marlborough)
|
Sold
List Price
$280,000
MLS #
73408566
- Condo
Sale Price
$277,500
Sale Date
9/3/25
|
| Rooms |
4 |
Full Baths |
1 |
Style |
Garden,
Low-Rise |
Garage Spaces |
0 |
GLA |
644SF |
Basement |
Yes |
| Bedrooms |
2 |
Half Baths |
0 |
Type |
Condominium |
Water Front |
No |
Lot Size |
0SF |
Fireplaces |
0 |
| Condo Fee |
$295 |
Community/Condominium
|
Fully Renovated & Move-In Ready – Ideal for First-Time Buyers, Investors, or Downsizers! This
beautifully updated 2-bedroom, 1-bath condo offers comfort, style, and zero hassle. Enjoy new
top-of-the-line appliances, a sleek modern bathroom, fresh paint, and brand-new flooring throughout.
Whether you're looking to invest, buy your first home, or simplify your lifestyle, this unit checks
all the boxes. Located near Ghiloni Park and Marlborough Country Club, with easy access to Routes
290, 495, 20, 85, and the Mass Pike. The vibrant Apex Center is just minutes away for shopping,
dining, and entertainment. A rare turnkey opportunity in a prime location— 1 parking assigned #7.
LOW CONDO FEE!!! Don't miss it!
Listing Office: eXp Realty, Listing Agent: Marcia Pessanha
View Map

|
|
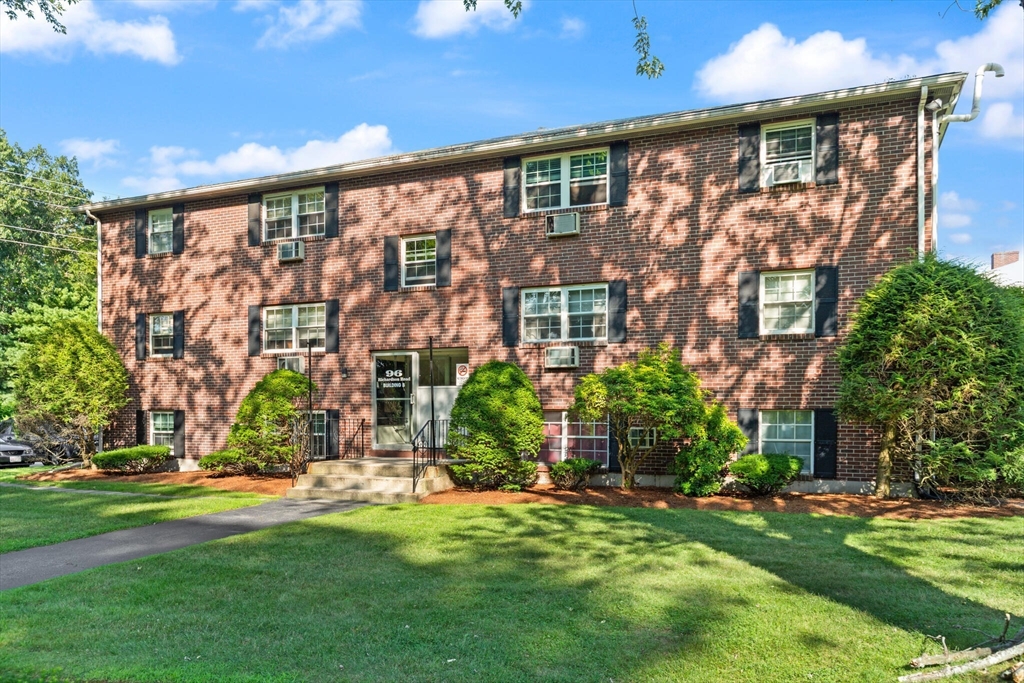
31 photo(s)
|
Chelmsford, MA 01863
|
Sold
List Price
$224,900
MLS #
73415846
- Condo
Sale Price
$230,000
Sale Date
9/3/25
|
| Rooms |
3 |
Full Baths |
1 |
Style |
Garden |
Garage Spaces |
0 |
GLA |
576SF |
Basement |
No |
| Bedrooms |
1 |
Half Baths |
0 |
Type |
Condominium |
Water Front |
No |
Lot Size |
0SF |
Fireplaces |
0 |
| Condo Fee |
$376 |
Community/Condominium
Richardson House
|
Top floor, updated 1-bedroom unit, bright and light with modern flair, overlooking serene grounds.
Professionally managed complex with swimming pool, cookout area, in building common laundry facility
and abundant off street parking. Coveted location offering both quiet surroundings framed by mature
trees and quick accessibility to highways, shopping, restaurants, schools and athletic fields.
Perfect OPPORTUNITY for first time home buyer or investor!
Listing Office: Coldwell Banker Realty - Westford, Listing Agent: Patricia Dearborn
View Map

|
|
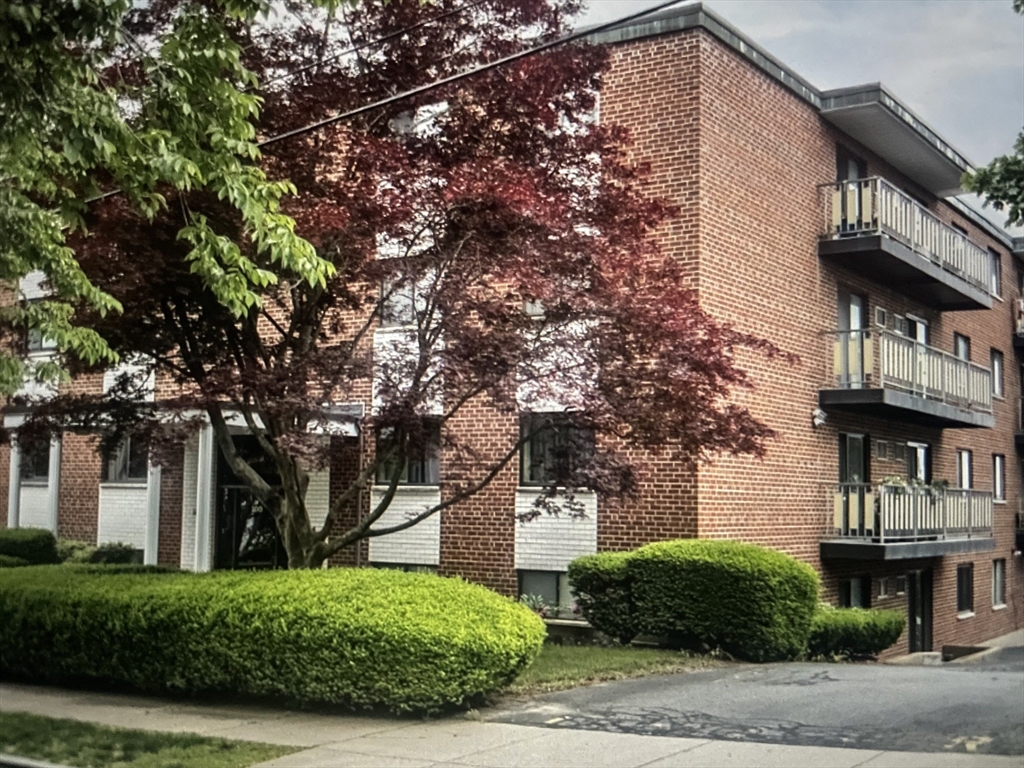
1 photo(s)
|
Quincy, MA 02170
|
Sold
List Price
$220,000
MLS #
73373394
- Condo
Sale Price
$230,000
Sale Date
8/29/25
|
| Rooms |
5 |
Full Baths |
1 |
Style |
Mid-Rise |
Garage Spaces |
1 |
GLA |
734SF |
Basement |
Yes |
| Bedrooms |
2 |
Half Baths |
0 |
Type |
Condominium |
Water Front |
No |
Lot Size |
0SF |
Fireplaces |
0 |
| Condo Fee |
$451 |
Community/Condominium
|
Contractor Special! This unit will need a full renovation - priced accordingly. Welcome to 100
Grandview Ave unit 14B located in Wollaston Hill in the stately homes neighborhood! This unit
features plenty of natural lighting. 2 nice size bedrooms, spacious living room, full size bath and
Kitchen. This unit comes with 1 car garage parking and storage unit. This property is located near
Wollaston MBTA station that is a short distance away as well as multiple restaurants, grocery
stores, ocean and beachfront restaurants at Wollaston Beach. Short drive into Boston. Fantastic deal
for the savvy investor looking to resell or rent. Open house is canceled, seller has accepted an
offer.
Listing Office: eXp Realty, Listing Agent: Richard Nau
View Map

|
|
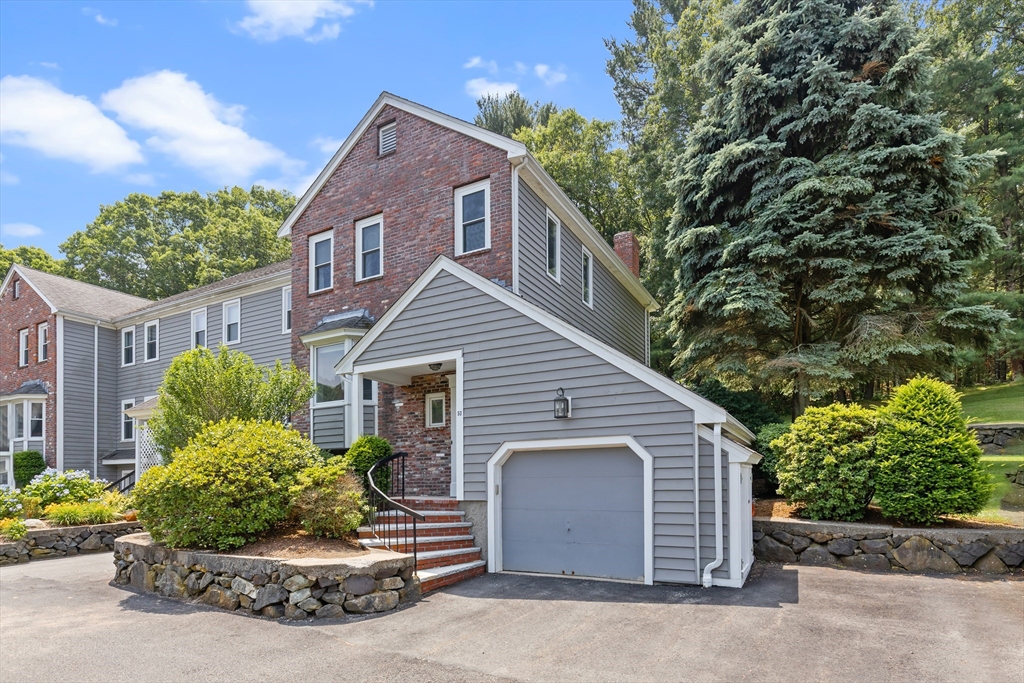
28 photo(s)
|
Canton, MA 02021
|
Sold
List Price
$549,900
MLS #
73401326
- Condo
Sale Price
$572,000
Sale Date
8/29/25
|
| Rooms |
7 |
Full Baths |
2 |
Style |
Townhouse |
Garage Spaces |
1 |
GLA |
1,680SF |
Basement |
Yes |
| Bedrooms |
2 |
Half Baths |
1 |
Type |
Condominium |
Water Front |
No |
Lot Size |
0SF |
Fireplaces |
1 |
| Condo Fee |
$452 |
Community/Condominium
Oak Knoll Condominiums
|
Welcome to Canton’s highly sought-after Oak Knoll Condominiums! This spacious end unit offers 2 beds
/ 2.5 baths, and perfectly blends the privacy of a single-family home with the benefits of
maintenance-free living. Its open layout & prime location make it ideal for any lifestyle. Step
inside to gleaming hardwood floors and an inviting living area featuring detailed trim and a
stunning wood-burning fireplace with custom stonework. The galley-style eat-in kitchen includes
stainless steel appliances and a sunlit breakfast nook, perfect for morning coffee or family meals.
Upstairs, the expansive primary suite boasts double closets and a beautifully updated bath. A second
large bedroom with a walk-in closet, another full bath, and extra storage complete the top floor.
The finished lower level offers a versatile bonus space, ideal for a home office, entertainment
area, or playroom. Outside, enjoy a new Trex deck surrounded by lush landscaping for gatherings.
Don’t miss this opportunity!
Listing Office: Coldwell Banker Realty - Hingham, Listing Agent: Steven Gliddon
View Map

|
|
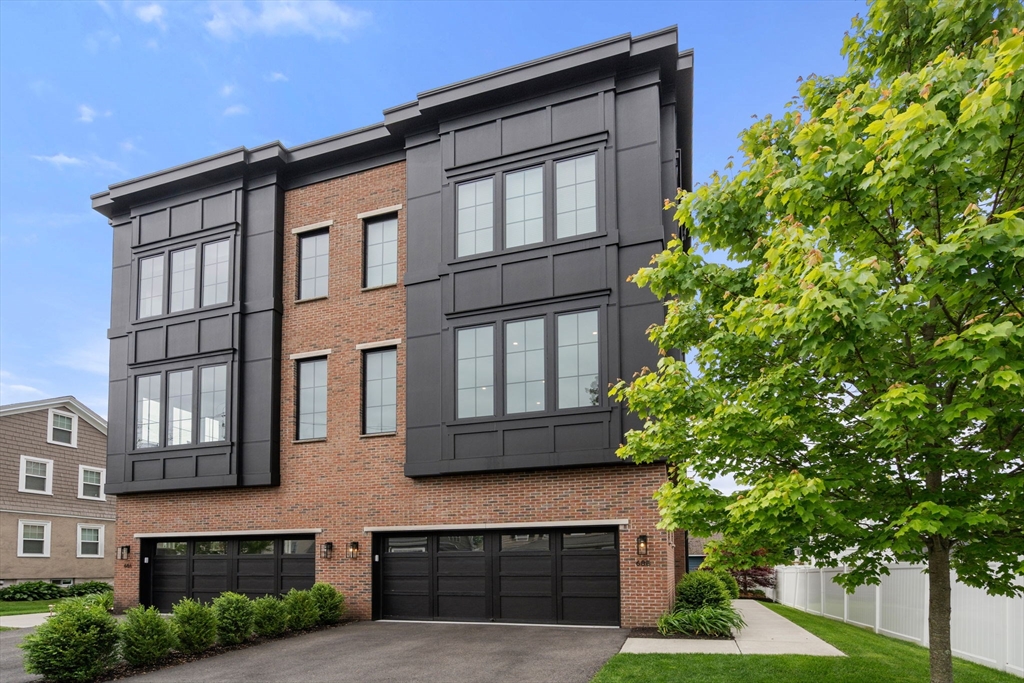
33 photo(s)
|
Natick, MA 01760
|
Sold
List Price
$1,199,000
MLS #
73378788
- Condo
Sale Price
$1,185,000
Sale Date
8/28/25
|
| Rooms |
6 |
Full Baths |
3 |
Style |
Townhouse |
Garage Spaces |
2 |
GLA |
2,250SF |
Basement |
Yes |
| Bedrooms |
3 |
Half Baths |
1 |
Type |
Condominium |
Water Front |
No |
Lot Size |
0SF |
Fireplaces |
0 |
| Condo Fee |
|
Community/Condominium
Summer Street Brownstones
|
Spectacular 2019 modern brownstone townhome in the heart of Natick's vibrant town center! Soaring
ceilings & oversized windows define this flawless loft-style home. Enter from 2-car garage or side
entry. 1st level bedroom/office w/ en suite bath & slider to charming private backyard. 2nd/main
level impresses with 10-foot ceilings & expansive front-to-back open layout, designed for seamless &
sophisticated living, dining, and effortless entertaining. Chef’s kitchen boasts Thermador 6-burner
range, quartz counters, central island & custom tile backsplash. Rear balcony w/ views provides a
breath of fresh air a.m. or p.m. Powder & laundry rooms complete this level. Hardwood floors. 3rd
level is your private retreat: a luxe primary suite with 12-foot ceilings, walk-in closet & spa-like
bath + 2nd en suite bedroom. Unbeatable location near Rte 9 & an easy stroll to Natick's commuter
rail, restaurants, shops, cafés, studios, TCAN, trails, farmers' market & summer live music on the
Common!
Listing Office: Gibson Sotheby's International Realty, Listing Agent: Jane
Johnstone
View Map

|
|
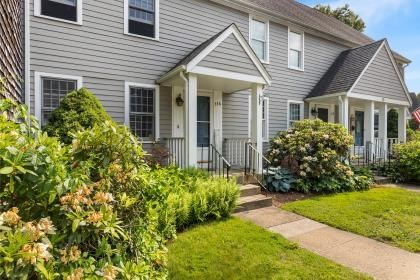
28 photo(s)
|
Halifax, MA 02338
|
Sold
List Price
$325,000
MLS #
73389847
- Condo
Sale Price
$325,000
Sale Date
8/28/25
|
| Rooms |
4 |
Full Baths |
1 |
Style |
Townhouse |
Garage Spaces |
0 |
GLA |
1,060SF |
Basement |
Yes |
| Bedrooms |
2 |
Half Baths |
1 |
Type |
Condominium |
Water Front |
No |
Lot Size |
0SF |
Fireplaces |
0 |
| Condo Fee |
$378 |
Community/Condominium
Twin Lakes
|
Welcome to Twin Lakes the sought after condominiums situated on East Monponsett Lake. This home
features 2 ample size bedrooms, half bath on main floor and full bath on the 2nd floor. A finished
family room in the lower level.Hot weather coming? With this home you will have central air
conditioning .All appliances , (washer, dryer refrigerator stove, dishwasher) convey with the
property for no fee. Enjoy the short walk to the train station or lounge on the private association
beach. Canoe? kayak? racks are available at the beach. With shopping a short distance away this is a
great place to make your home Photos coming today.Subject to suitable housing
Listing Office: Keller Williams Realty Signature Properties, Listing Agent: Jim
Reichert
View Map

|
|
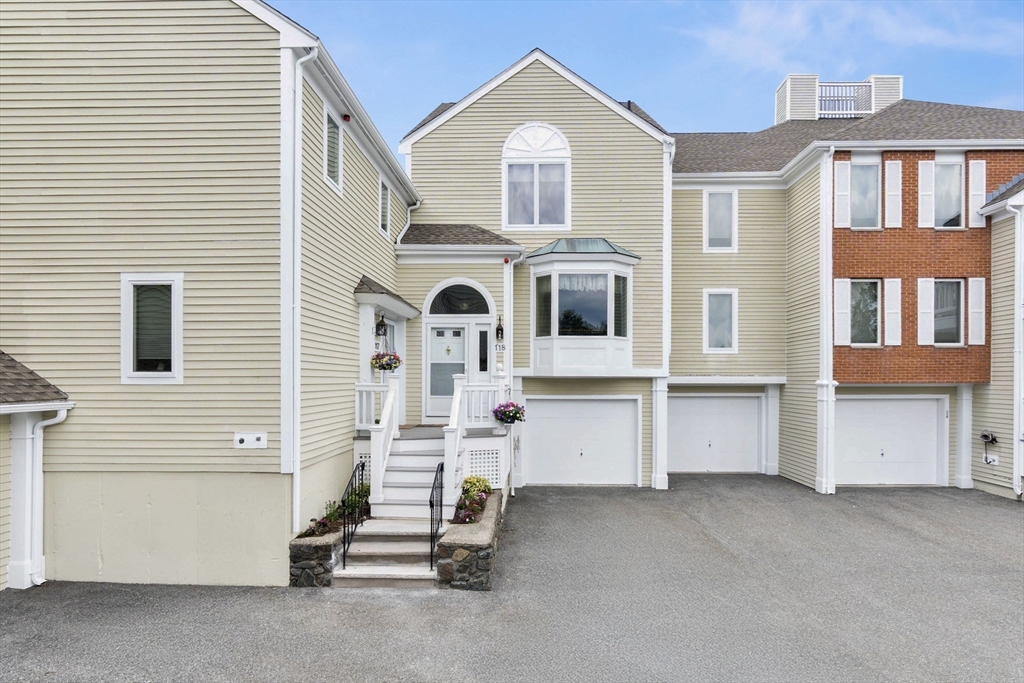
39 photo(s)
|
Danvers, MA 01923
|
Sold
List Price
$549,900
MLS #
73404224
- Condo
Sale Price
$548,500
Sale Date
8/25/25
|
| Rooms |
6 |
Full Baths |
2 |
Style |
Townhouse |
Garage Spaces |
1 |
GLA |
1,948SF |
Basement |
Yes |
| Bedrooms |
3 |
Half Baths |
1 |
Type |
Condominium |
Water Front |
No |
Lot Size |
0SF |
Fireplaces |
0 |
| Condo Fee |
$622 |
Community/Condominium
River Run
|
Welcome to River Run, one of Danvers’ most sought-after communities! This expansive, sun-filled
townhouse spans four levels of meticulously designed living space. The main floor boasts a bright,
open-concept living and dining area, which seamlessly flows into a private deck, ideal for both
relaxation and entertaining. The kitchen features an eat-in dining area and generous cabinet space.
On the second level, the spacious primary suite features vaulted ceilings, a skylight, double
closets, and an en-suite bath. A second bedroom and full bath complete this floor. The versatile
walk-up attic is perfect for third bedroom, playroom, or home office. The finished lower level
further enhances the living space, providing a perfect setting for a den or home gym. Additional
highlights include a one-car garage, a private back patio, and access to exceptional community
amenities, including a clubhouse and an in-ground pool. Conveniently located just minutes from
highways and downtown.
Listing Office: Lyv Realty, Listing Agent: The Decotis Group
View Map

|
|
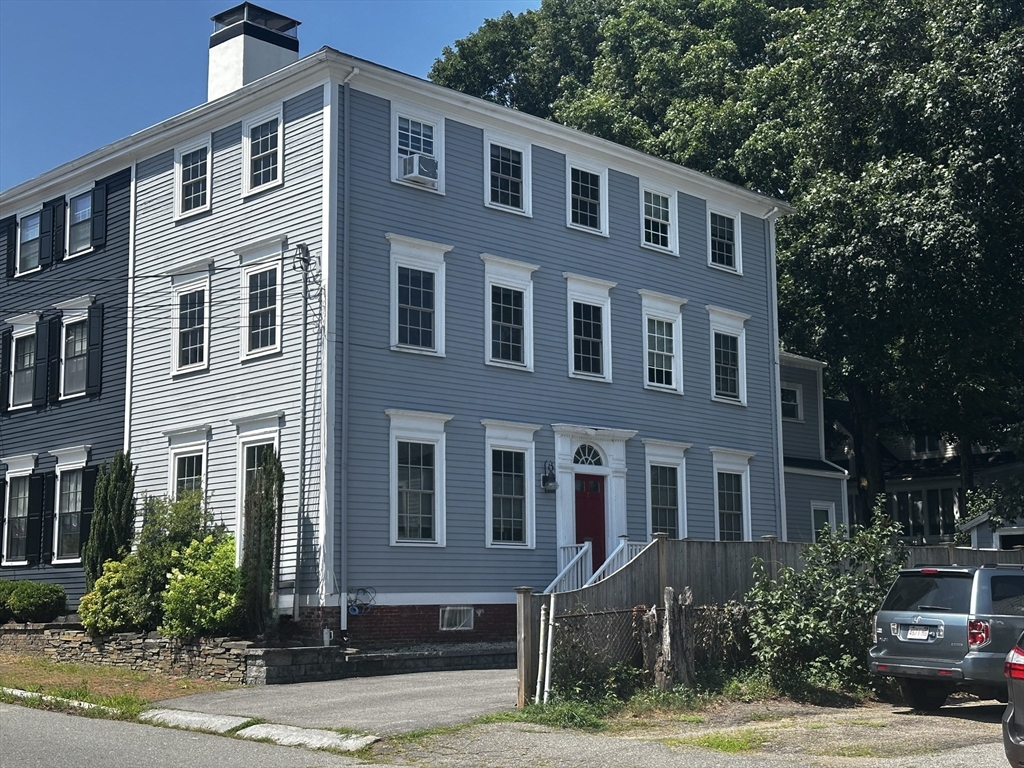
6 photo(s)
|
Newburyport, MA 01950
|
Sold
List Price
$295,000
MLS #
73405367
- Condo
Sale Price
$287,500
Sale Date
8/25/25
|
| Rooms |
1 |
Full Baths |
1 |
Style |
Half-Duplex |
Garage Spaces |
0 |
GLA |
295SF |
Basement |
Yes |
| Bedrooms |
0 |
Half Baths |
0 |
Type |
Condominium |
Water Front |
No |
Lot Size |
0SF |
Fireplaces |
1 |
| Condo Fee |
$69 |
Community/Condominium
|
ADORABLE SWEET STUDIO!!!! This little charmer sun filled and cozy feel is the perfect place to hang
your hat ! Beautiful original wide plank wood floors, with decorative fireplace makes this gem a
must see. Just the right size kitchenette with granite tops and breakfast bar is just perfect for
that morning coffee.. Full size stainless steel appliances , full size upgraded bathroom. Access to
laundry and private storage area in the basement. Off street parking for one car is a plus !!! But
wait !!! This little beauty is also few distance to town and waterfront, so you get to enjoy the
charm of Newburyport on a hot summer night ! Investors ? this could be your sweet little rental ...
Perfect for one or 2 people most comfortably ! Perfect opportunity to love where you live in this
charming sea side community,,,,,,First showing Sunday open house 12-1:30
Listing Office: eXp Realty, Listing Agent: Tammy DiMarzio
View Map

|
|
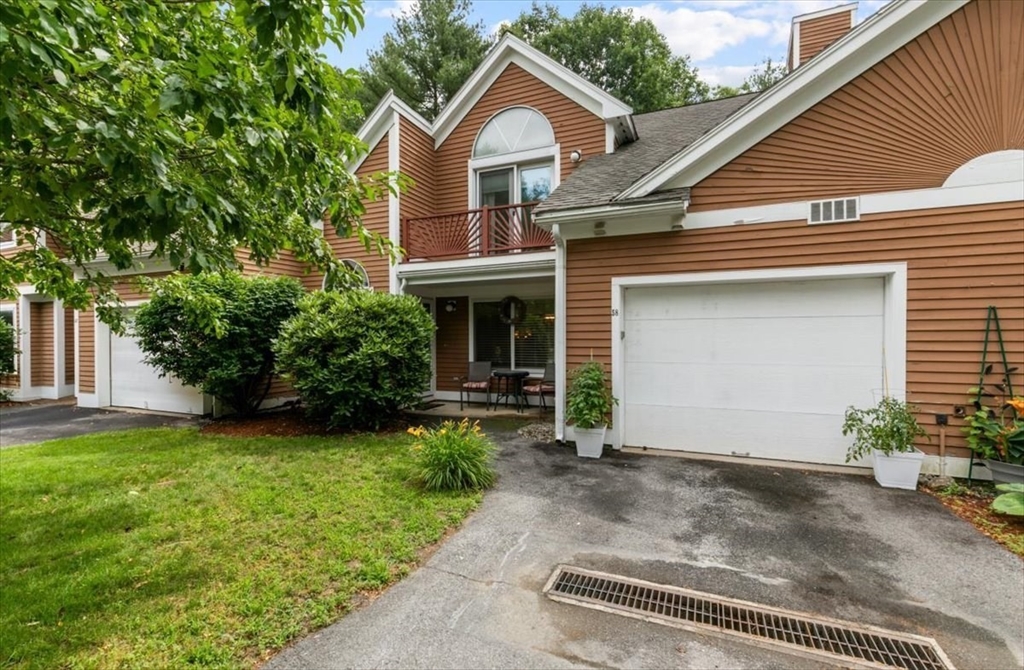
41 photo(s)

|
Haverhill, MA 01830
|
Sold
List Price
$529,900
MLS #
73399556
- Condo
Sale Price
$500,000
Sale Date
8/22/25
|
| Rooms |
7 |
Full Baths |
2 |
Style |
Townhouse |
Garage Spaces |
1 |
GLA |
2,100SF |
Basement |
No |
| Bedrooms |
3 |
Half Baths |
1 |
Type |
Condominium |
Water Front |
No |
Lot Size |
0SF |
Fireplaces |
1 |
| Condo Fee |
$463 |
Community/Condominium
The Woodlands
|
If you are looking for space, look no further! With 2,100+ square feet of living space and 3 large
bedrooms, you will have plenty of room to grow into this home. Main level features a spacious dining
room and living room overlooking the rear extra large deck facing a tree lined backyard. Cozy up in
winters with the wood fireplace! Kitchen has been updated with gleaming granite counters and a
massive 8 foot island. Cooking is a breeze with ample cabinets, spice drawer, gas cooking, and fully
equipped appliances. The primary bedroom suite is sprawling with an extensive walk-in closet and en
suite bathroom. Laundry room is on second floor with the bedrooms for easy chores! Boasting new
plank flooring, a young water heater and Central Vac! The Woodlands is a highly sought after condo
complex with visitor parking, tree lined streets and nestled close to the NH border for tax free
shopping and easy access to 495 to make commuting easy peasy! Haverhill offers a hoppin' downtown
and T Station!
Listing Office: Berkshire Hathaway HomeServices Verani Realty Methuen, Listing Agent:
Madison Pyburn
View Map

|
|
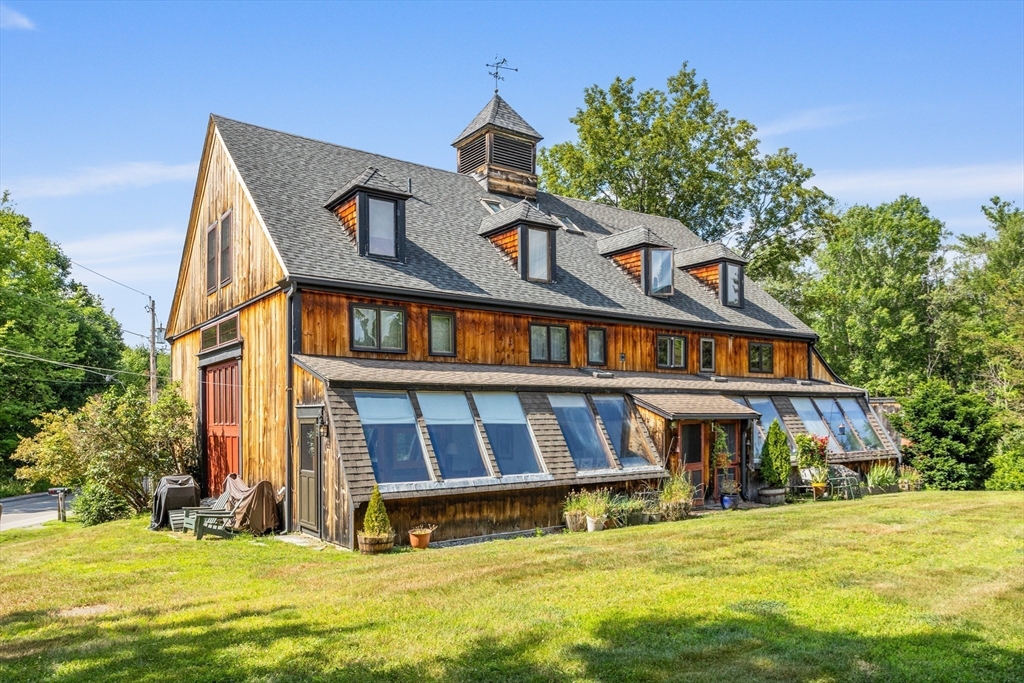
34 photo(s)
|
Shirley, MA 01464
|
Sold
List Price
$400,000
MLS #
73401911
- Condo
Sale Price
$410,000
Sale Date
8/22/25
|
| Rooms |
6 |
Full Baths |
2 |
Style |
Townhouse |
Garage Spaces |
1 |
GLA |
1,669SF |
Basement |
Yes |
| Bedrooms |
2 |
Half Baths |
0 |
Type |
Condominium |
Water Front |
No |
Lot Size |
3.00A |
Fireplaces |
2 |
| Condo Fee |
$300 |
Community/Condominium
Holden Farm
|
Step into a home like no other—this extraordinary barndominium is a masterful blend of rustic soul
and modern comfort. Once a working barn, it’s now 4 stunning condos bursting with character,
featuring exposed post-and-beam construction, original wide pine floors, and a whimsical spiral
staircase that feels straight out of a storybook. Brand new windows and sleek updates throughout
give it a fresh feel. Two oversized bedrooms, two full baths, and a flexible bonus room offer space
to live, work, and dream. The country kitchen and intimate dining room with a cozy pellet stove set
the stage for relaxed living, while the sun-filled sunroom with its dramatic stone floor brings the
outside in. Tucked into 3 acres of shared land with private pond access—perfect for swimming, paddle
boating, fishing, or simply soaking in the peaceful surroundings—this home is a rare gem for those
who crave the unique.
Listing Office: Keller Williams Realty-Merrimack, Listing Agent: The Diamond Group
View Map

|
|
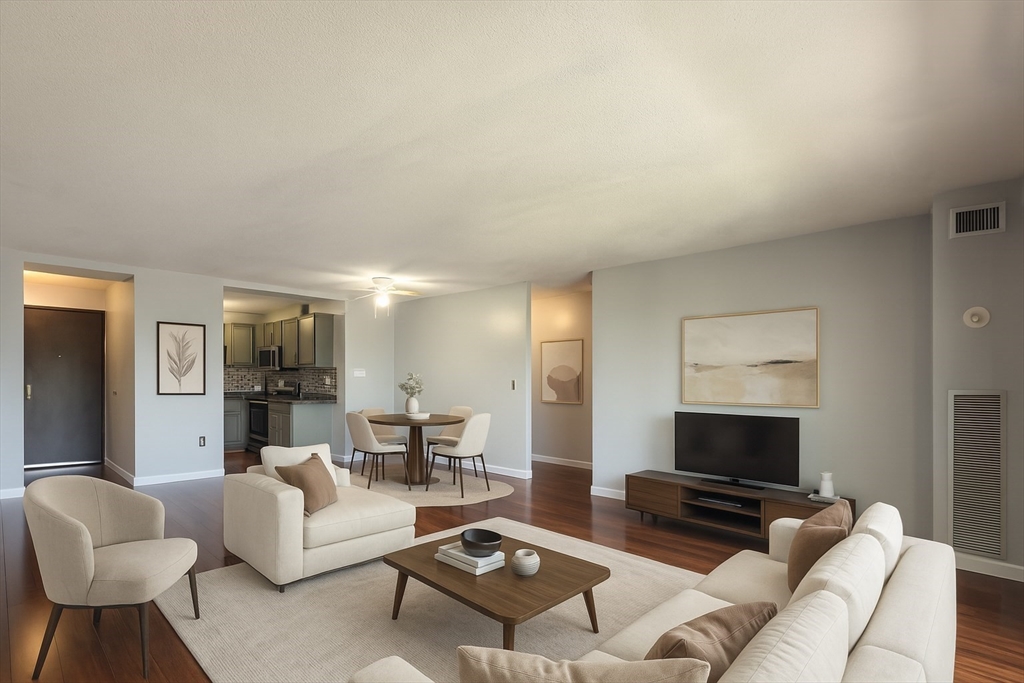
19 photo(s)

|
Fitchburg, MA 01420
(Fitchburg)
|
Sold
List Price
$250,000
MLS #
73396864
- Condo
Sale Price
$250,000
Sale Date
8/20/25
|
| Rooms |
5 |
Full Baths |
1 |
Style |
Mid-Rise |
Garage Spaces |
0 |
GLA |
908SF |
Basement |
No |
| Bedrooms |
2 |
Half Baths |
0 |
Type |
Condominium |
Water Front |
No |
Lot Size |
0SF |
Fireplaces |
0 |
| Condo Fee |
$409 |
Community/Condominium
The Condominium Of Bella Vista Ii
|
Welcome to this beautifully renovated two-bedroom condo at Bella Vista II . Wide glass sliders lead
to your private, four-season balcony— creating the perfect spot for morning coffee with treetop
views of Coolidge Park.Heat, hot water, and water are all included in the monthly fee, and you’ll
enjoy an assigned parking space, a private storage room, and elevators for effortless access. Each
floor offers its own laundry room, while residents can take advantage of a fitness center, game
room, and reservable function room for gatherings.Care-free living in a sought-after community—move
in and enjoy.Disclaimer: Select interior photos in this listing have been virtually staged using AI
technology. All furniture, décor, and accessories shown are for illustrative purposes only and do
not convey with the property. For accuracy, an original, unstaged photo is provided alongside each
virtually staged image.
Listing Office: eXp Realty, Listing Agent: Douglas Andrade
View Map

|
|
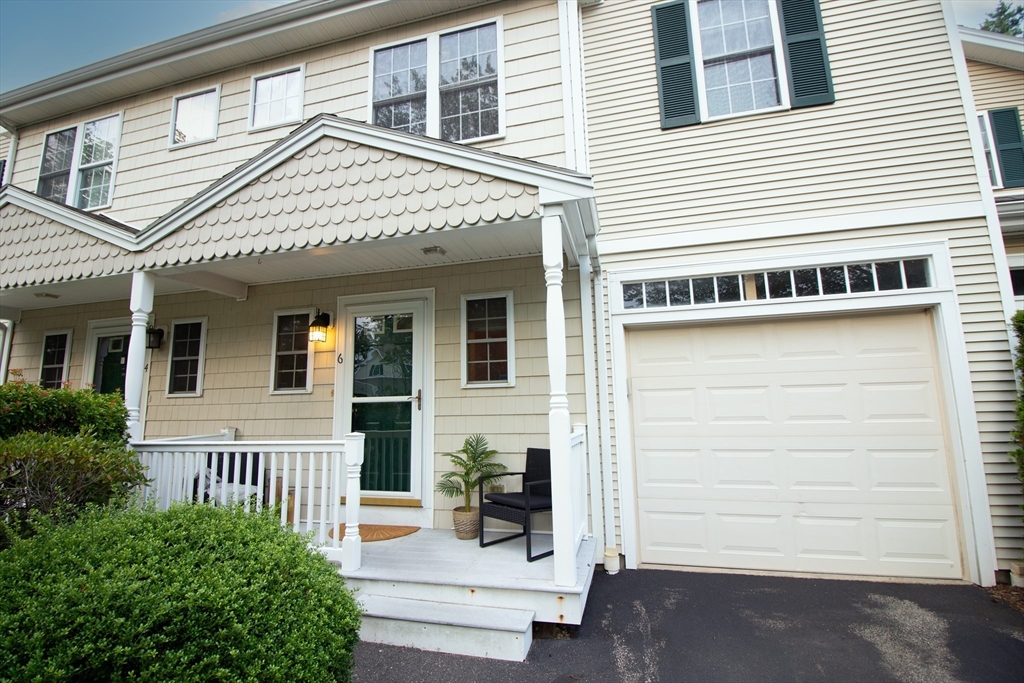
33 photo(s)

|
Middleboro, MA 02346
(South Middleboro)
|
Sold
List Price
$474,900
MLS #
73400639
- Condo
Sale Price
$471,900
Sale Date
8/18/25
|
| Rooms |
5 |
Full Baths |
2 |
Style |
Townhouse |
Garage Spaces |
1 |
GLA |
1,917SF |
Basement |
Yes |
| Bedrooms |
3 |
Half Baths |
1 |
Type |
Condominium |
Water Front |
No |
Lot Size |
0SF |
Fireplaces |
1 |
| Condo Fee |
$429 |
Community/Condominium
The Groves At Middleborough Village
|
Welcome to “The Groves,” one of Middleborough’s most desirable communities with manicured grounds
and quick access to Route 495 and the commuter rail. This 3-bed, 2.5-bath townhome lives like a
single-family and features a granite kitchen with breakfast peninsula, sunken living room with high
ceilings and gas fireplace, and a private rear deck perfect for outdoor enjoyment. Upstairs, the
spacious primary suite offers double closets, a full bath, and a versatile sitting area ideal for a
home office or nursery. A second large bedroom completes the upper level. The finished lower level
provides valuable extra living space for a media room, home gym, or playroom. Additional highlights
include central A/C, 3-zone gas heat, and attached garage. A rare opportunity to enjoy
low-maintenance living with space, style, and convenience.
Listing Office: eXp Realty, Listing Agent: Susan Ryan
View Map

|
|
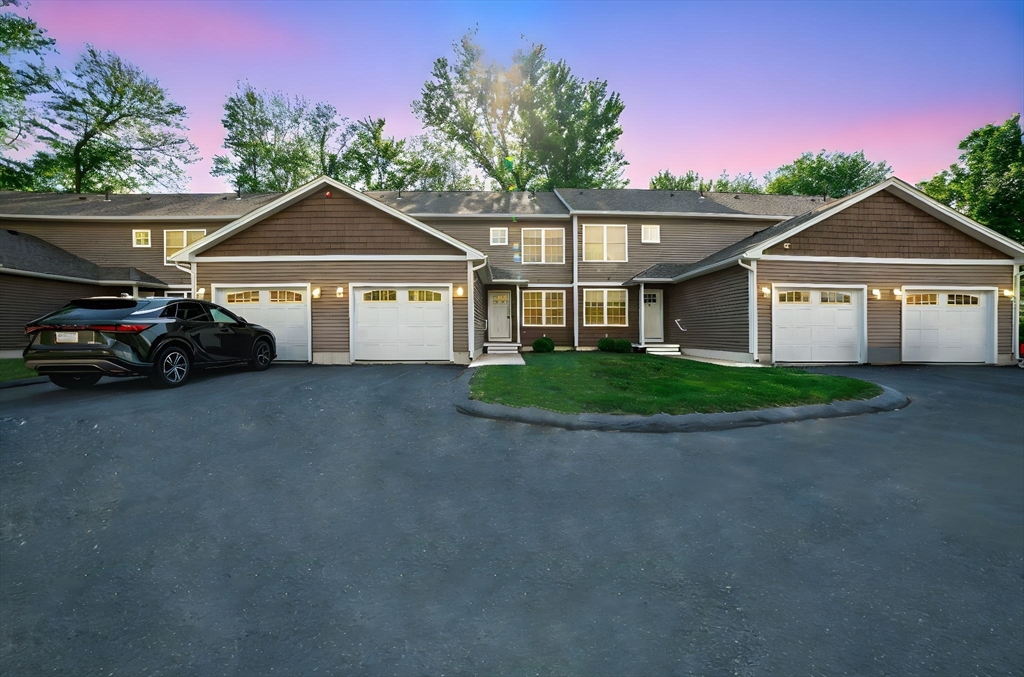
40 photo(s)
|
Agawam, MA 01001
|
Sold
List Price
$475,000
MLS #
73400966
- Condo
Sale Price
$457,000
Sale Date
8/18/25
|
| Rooms |
7 |
Full Baths |
3 |
Style |
Townhouse |
Garage Spaces |
1 |
GLA |
2,100SF |
Basement |
Yes |
| Bedrooms |
4 |
Half Baths |
0 |
Type |
Condominium |
Water Front |
No |
Lot Size |
0SF |
Fireplaces |
0 |
| Condo Fee |
$275 |
Community/Condominium
Pond View Hollow Village
|
Welcome to Pond View Hollow Village – a luxury condo community with quality construction. This
beautifully upgraded unit is not your standard package. This unit features luxury vinyl flooring
throughout, an open floor plan, recessed lighting, quartz kitchen countertops, a stylish backsplash,
and large picture windows throughout allowing lots of natural light. Enjoy luxury Frigidaire Gallery
appliances & a convenient gas range. All spacious bedrooms including an oversized main suite with
walk-in closet and a double vanity bath. Equipped with smart thermostats, 1-car attached garage,
first-floor laundry with high end washer & dryer included. A full basement ready to finish! Relax on
your low-maintenance composite deck or step outside to a stocked pond, walking path, and pavilion
for outdoor enjoyment. Just minutes from School St Park, Agawam’s bike path, local attractions, and
easy highway access!
Listing Office: eXp Realty, Listing Agent: Ngan Vien
View Map

|
|
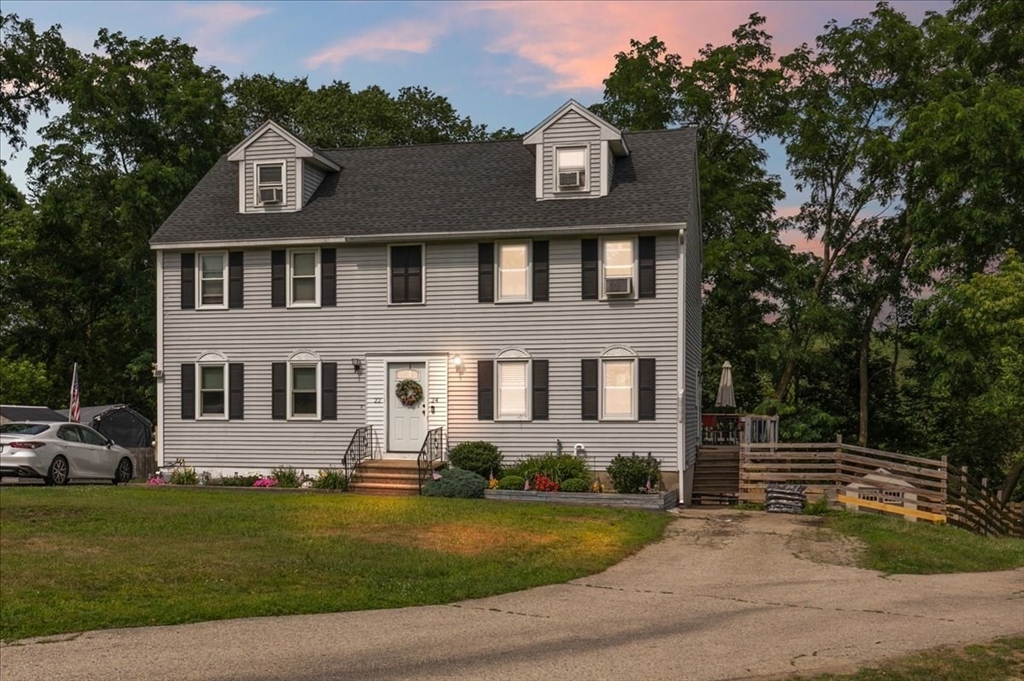
28 photo(s)
|
Haverhill, MA 01832
|
Sold
List Price
$399,999
MLS #
73403124
- Condo
Sale Price
$400,000
Sale Date
8/15/25
|
| Rooms |
5 |
Full Baths |
1 |
Style |
Townhouse |
Garage Spaces |
0 |
GLA |
1,103SF |
Basement |
Yes |
| Bedrooms |
3 |
Half Baths |
1 |
Type |
Condominium |
Water Front |
No |
Lot Size |
0SF |
Fireplaces |
0 |
| Condo Fee |
|
Community/Condominium
|
Step into a freshly painted interior with a recently renovated kitchen, featuring new built in
cabinets, under-cabinet lighting, and WiFi-enabled switches—perfect for modern living. The layout
includes a bright living area, updated flooring, and new carpet in two of the bedrooms. Enjoy
outdoor living in your fenced-in private backyard, ideal for pets, gardening, or entertaining. The
finished flex room in the walkout basement offers versatile space for a home office, gym, or
playroom. Located in a sought-after neighborhood close to town center with lots of dining options,
stores and other amenities. This home offers the perfect opportunity to enjoy low-maintenance living
with all the perks of privacy and space. Don’t miss out—schedule your private showing today!
Listing Office: Berkshire Hathaway HomeServices Verani Realty, Listing Agent:
Chandrika Shah
View Map

|
|
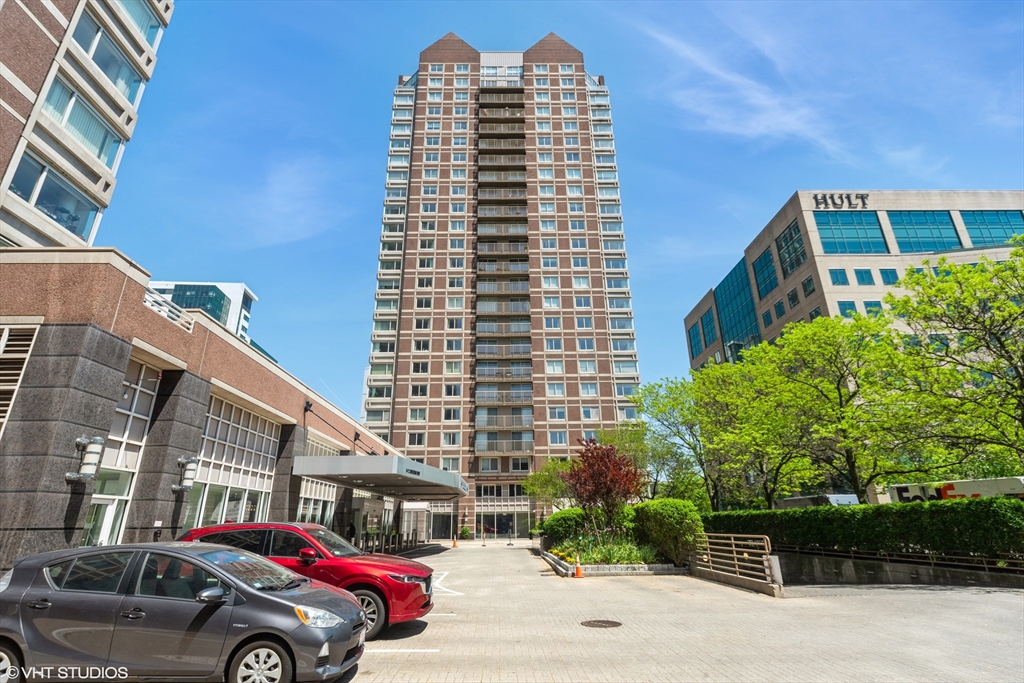
26 photo(s)

|
Cambridge, MA 02141-1884
(East Cambridge)
|
Sold
List Price
$829,000
MLS #
73375260
- Condo
Sale Price
$820,000
Sale Date
8/14/25
|
| Rooms |
4 |
Full Baths |
2 |
Style |
High-Rise |
Garage Spaces |
1 |
GLA |
1,067SF |
Basement |
No |
| Bedrooms |
2 |
Half Baths |
0 |
Type |
Condominium |
Water Front |
Yes |
Lot Size |
0SF |
Fireplaces |
0 |
| Condo Fee |
$1,010 |
Community/Condominium
|
Welcome to luxury living at the Regatta! This oversized corner 2-bedroom, 2-bath home offers a
well-designed layout with floor-to-ceiling windows and incredible light throughout. The modern
kitchen is appointed with granite countertops, stainless steel appliances, and ample cabinet space.
Enjoy valet parking, included in the price. Residents have access to top-tier amenities: 24-hour
concierge, fitness center, indoor lap pool, hot tub, theater room, business center, and private
shuttle. Located across from North Point Park with easy access to the T, Cambridge Crossing, MGH,
MIT, and downtown Boston. Walk to the Esplanade, Charlestown, or North End in minutes. A rare
opportunity for space, service, and location.
Listing Office: The Pro Realty Group, Listing Agent: Susan Lee
View Map

|
|
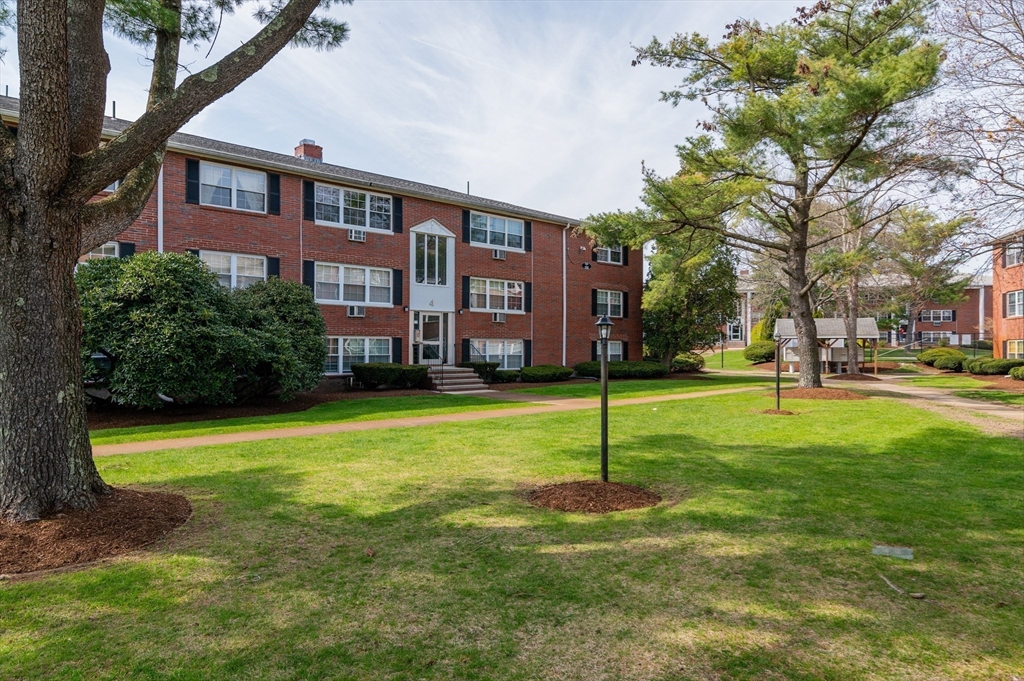
9 photo(s)
|
Weymouth, MA 02188
|
Sold
List Price
$189,000
MLS #
73370732
- Condo
Sale Price
$165,000
Sale Date
8/13/25
|
| Rooms |
4 |
Full Baths |
1 |
Style |
Garden |
Garage Spaces |
0 |
GLA |
634SF |
Basement |
No |
| Bedrooms |
1 |
Half Baths |
0 |
Type |
Condominium |
Water Front |
No |
Lot Size |
0SF |
Fireplaces |
0 |
| Condo Fee |
$759 |
Community/Condominium
Tara Gardens
|
MOTIVATED SELLER BRING ME AN OFFERr- Why rent when you can own? MOVE IN READY Condo fees include
HEAT and HOT WATER, budget-friendly, commuter-friendly, bus stop in front of the complex, Tara
Gardens Condominiums minutes to highways, freshly painted Good size one bedroom unit, with two
parking spaces, Hardwood floors throughout. This is a great option for owner-occupants or investors.
Rentals allowed. Extra storage in basement.. Washer and Dryer are in the basement Minor painting
in unit to completed on weekend book and show
Listing Office: eXp Realty, Listing Agent: Jean Plourde
View Map

|
|
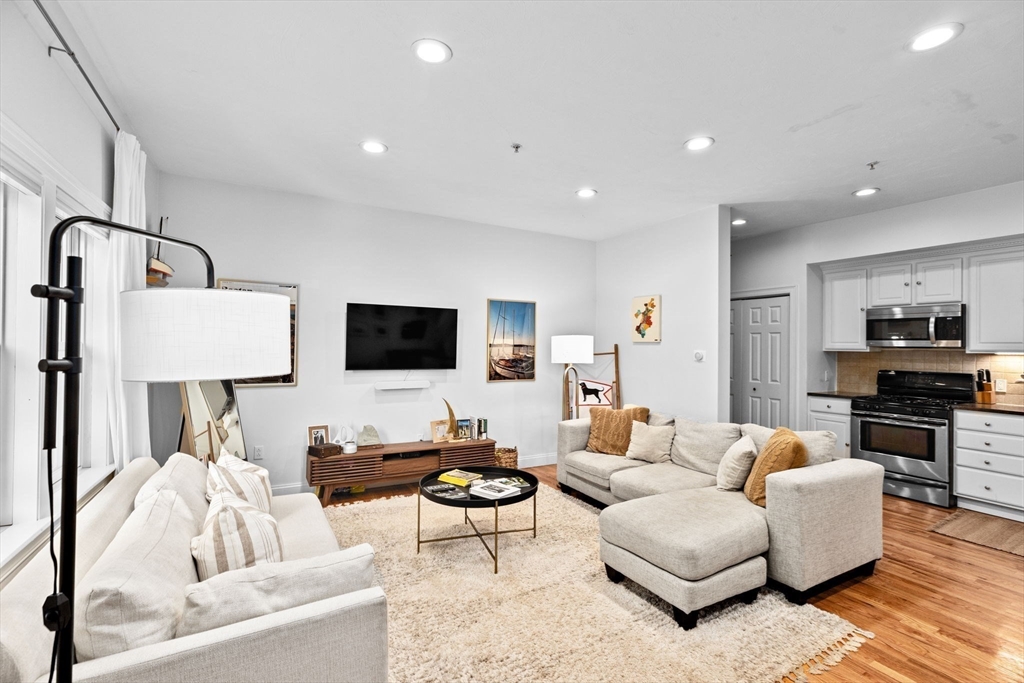
33 photo(s)
|
Boston, MA 02127
(South Boston)
|
Sold
List Price
$554,000
MLS #
73357398
- Condo
Sale Price
$550,000
Sale Date
8/8/25
|
| Rooms |
3 |
Full Baths |
1 |
Style |
Low-Rise |
Garage Spaces |
0 |
GLA |
700SF |
Basement |
Yes |
| Bedrooms |
1 |
Half Baths |
0 |
Type |
Condominium |
Water Front |
No |
Lot Size |
0SF |
Fireplaces |
0 |
| Condo Fee |
$305 |
Community/Condominium
|
Enjoy all South Boston has to offer. Centrally located on the east side, this one bedroom one
bathroom condo is delightfully appointed with hardwood floors, spacious living area, stainless
appliances, gas stove, and in-unit laundry. The kitchen has stone countertops and a peninsula tying
together the open concept between kitchen and living room with extra space for a dining area. The
bathroom is tiled with a tub and bedroom includes ample closet space. Additional private deeded
storage space can be found in the lower level of the building. Complete with central AC! Just a
block off Broadway, steps from the market, shops, and restaurants, this is the location you've been
looking for.
Listing Office: Waterfront Realty Group, Listing Agent: Shannon McDonald
View Map

|
|
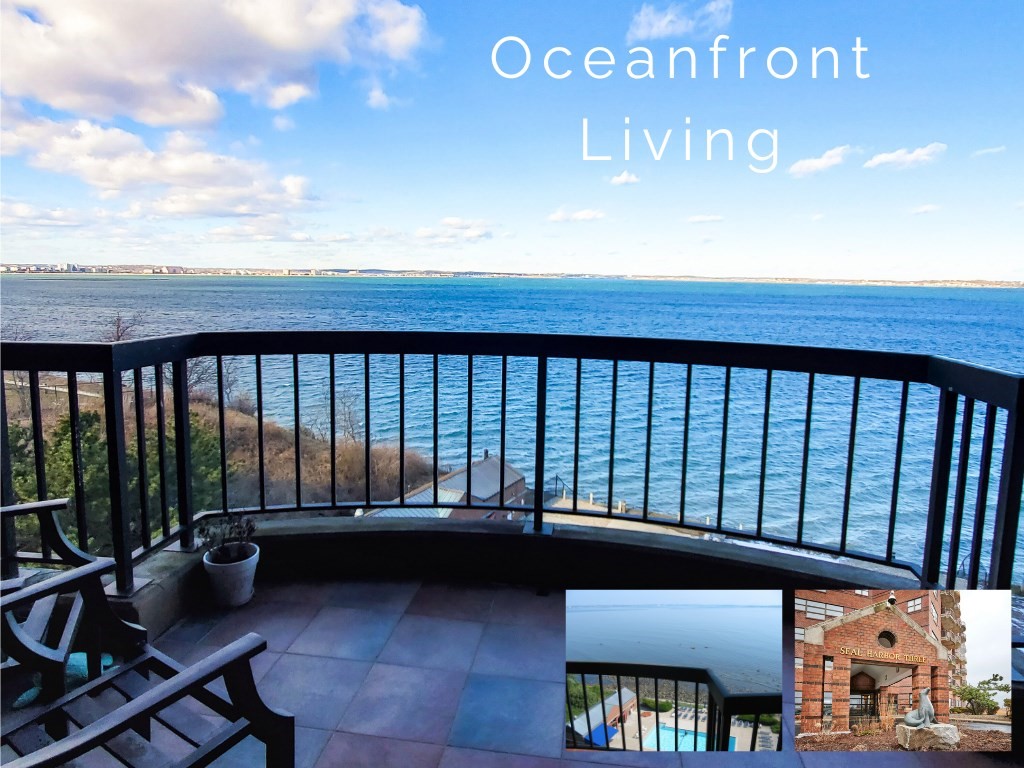
30 photo(s)
|
Winthrop, MA 02152-1049
(Winthrop Highlands)
|
Sold
List Price
$795,500
MLS #
73368479
- Condo
Sale Price
$725,000
Sale Date
8/7/25
|
| Rooms |
5 |
Full Baths |
2 |
Style |
Detached,
Mid-Rise |
Garage Spaces |
1 |
GLA |
1,302SF |
Basement |
No |
| Bedrooms |
2 |
Half Baths |
0 |
Type |
Condominium |
Water Front |
Yes |
Lot Size |
0SF |
Fireplaces |
0 |
| Condo Fee |
$879 |
Community/Condominium
Seal Harbor Condominiums
|
AN OCEANFRONT OASIS. 2BR/2BA + 2 GARAGE SPACES! Open living and dining area with triple-wide glass
door leads to a private balcony with panoramic and captivating water views. Kitchen has
cherry-finished cabinets, oak floors, SS appliances, granite, & countertop seating w/lighted glass
brick design. Main BR has en-suite Bath w/step-in shower, walk-in closet & dressing area. Great
design situates bedrooms and baths at opposite ends making it ideal for guests or shared living.
Walk-in closet could be a potential den. New Windows, Sider & HVAC. Home has private laundry, Cent
A/C, HW floors & Recessed Lighting. Building amenities abound with 24hr concierge, on-site mgmt,
elevator access, underground garage, function room, fitness area, outdoor pool & patio, indoor
rooftop pool w/jacuzzi, solarium windows and a wrap-around deck with city & water views, private
storage, tennis courts, landscaped grounds, & ample visitor parking. Convenient to downtown Boston &
Logan, but not in flight path.
Listing Office: eXp Realty, Listing Agent: Charles Roderick
View Map

|
|
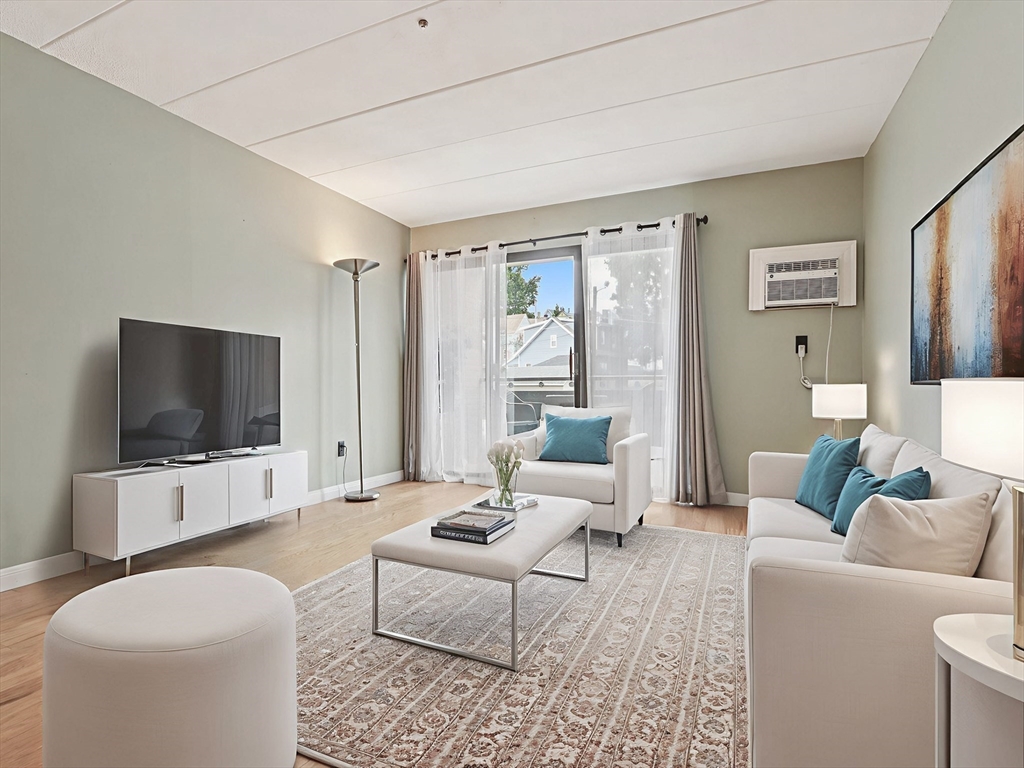
12 photo(s)

|
Everett, MA 02149-3149
|
Sold
List Price
$299,000
MLS #
73397840
- Condo
Sale Price
$320,000
Sale Date
8/5/25
|
| Rooms |
3 |
Full Baths |
1 |
Style |
Mid-Rise |
Garage Spaces |
0 |
GLA |
718SF |
Basement |
No |
| Bedrooms |
1 |
Half Baths |
0 |
Type |
Condominium |
Water Front |
No |
Lot Size |
0SF |
Fireplaces |
0 |
| Condo Fee |
$304 |
Community/Condominium
|
Moments from Boston, and conveniently located near public transportation, this 1-bedroom 1-bath
condo features a private balcony perfect for outdoor dining, one assigned parking spot, and same
level laundry! Enter in and greeted by updated hardwood floors and recently painted walls throughout
living area. Kitchen comes with updated stainless steel appliances, a large built in microwave, and
updated kitchen cabinets. Large living room with open concept design, great for family gatherings,
and a new built in AC Unit. Living room also overlooks a glass sliding door opening up to a balcony
with great natural light and fresh air. Spacious Bedroom with plenty of space for all your bedroom
furniture. Across the hall finishes this space with a full bath equip with tiled shower walls and
full size tub. Across the street enjoy a newly finished public park with a water fountain, vibrant
flowers, and a gazebo to get out of the sun. Welcome home! Some photos virtually staged.
Listing Office: eXp Realty, Listing Agent: Matthew Pustizzi
View Map

|
|
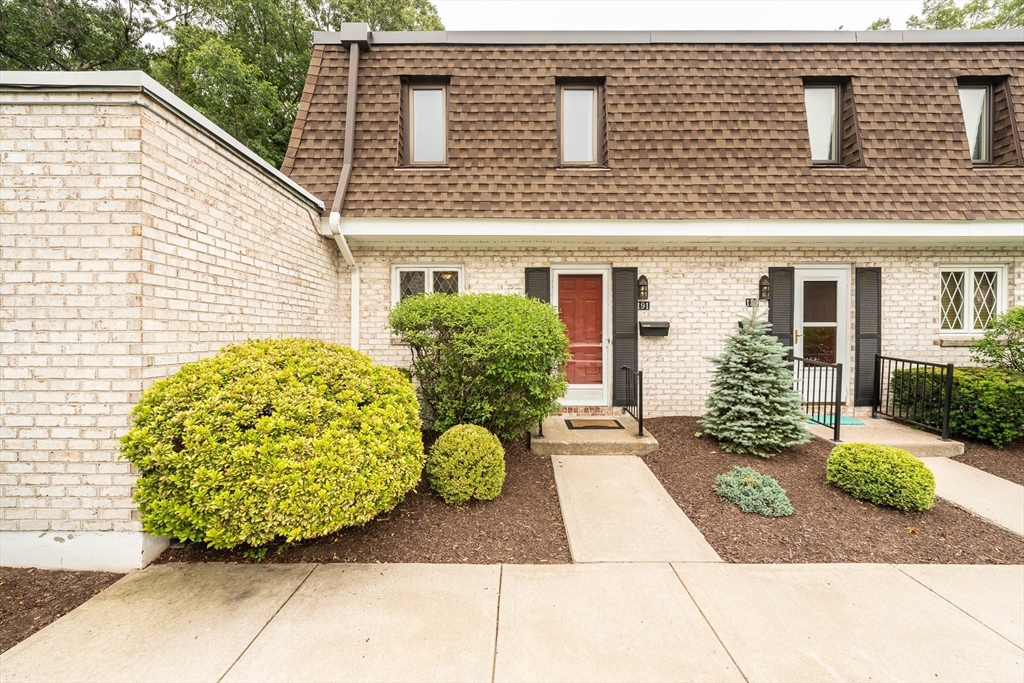
11 photo(s)
|
Springfield, MA 01106-1246
|
Sold
List Price
$256,000
MLS #
73403634
- Condo
Sale Price
$240,000
Sale Date
8/5/25
|
| Rooms |
4 |
Full Baths |
1 |
Style |
Townhouse |
Garage Spaces |
1 |
GLA |
1,164SF |
Basement |
Yes |
| Bedrooms |
2 |
Half Baths |
1 |
Type |
Condominium |
Water Front |
No |
Lot Size |
0SF |
Fireplaces |
0 |
| Condo Fee |
$478 |
Community/Condominium
Porta Villa Condominiums
|
Nestled in a wooded, park-like community abutting Forest Park, this condo offers a serene lifestyle
with the convenience of nearby Longmeadow town center, featuring shops, restaurants, and
amenities.The sunny kitchen features wood cabinetry, and hardwood floors. The spacious living room
showcases hardwood floors and opens to a private patio—perfect for enjoying the peaceful outdoor
space. A convenient half bath on the first floor includes tile flooring. Upstairs, the large primary
bedroom offers wall-to-wall carpet, wall A/C, and two double closets for ample storage. A second
bedroom and a full bath with updated tile flooring and a wood vanity complete the second level. The
finished lower level adds valuable living space with new vinyl plank flooring and a laundry area. A
detached one-car garage conveys with the condo or may be purchased separately. With a newer roof
(2018) and no special assessments planned, this property is ready for you to make it your
own.
Listing Office: eXp Realty, Listing Agent: Carla Sarno
View Map

|
|
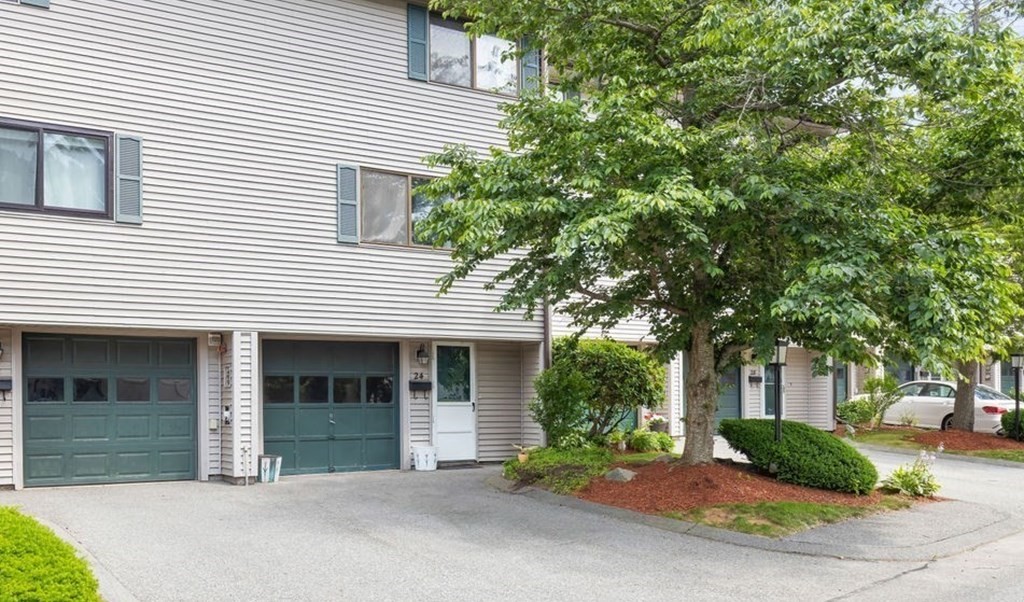
23 photo(s)

|
Malden, MA 02148
|
Sold
List Price
$579,995
MLS #
73393213
- Condo
Sale Price
$571,000
Sale Date
8/4/25
|
| Rooms |
7 |
Full Baths |
1 |
Style |
Townhouse |
Garage Spaces |
1 |
GLA |
1,776SF |
Basement |
No |
| Bedrooms |
2 |
Half Baths |
1 |
Type |
Condominium |
Water Front |
No |
Lot Size |
0SF |
Fireplaces |
0 |
| Condo Fee |
$366 |
Community/Condominium
|
First time on the market in over 40 years! Spacious 3-level townhouse waiting for your custom touch
in the desirable Ledgewood Estates offering 2 bedrooms, 1.5 bathrooms, a flexible bonus room that
can be easily converted into a 3rd bedroom, and an attached garage with interior access. The main
level features a large living room, dining area, kitchen with laundry, and half bath. Upstairs are
two generously sized bedrooms with ample closet space and a full bath - one bedroom has direct
access to a private balcony. The lower level bonus room opens to a private patio, ideal for relaxing
or entertaining. Enjoy amenities in this professionally managed community such as a clubhouse,
indoor pool, and ample green space in the complex. Conveniently located close to the Oak Grove T
Station, multiple retail stores and restaurants in driving distance. Sold As-is excluding furniture
& personal belongings. Open houses Saturday 10am-12pm and Sunday 130pm-330pm, deadline Monday
3pm.
Listing Office: Compass, Listing Agent: Alexander Koziakov
View Map

|
|
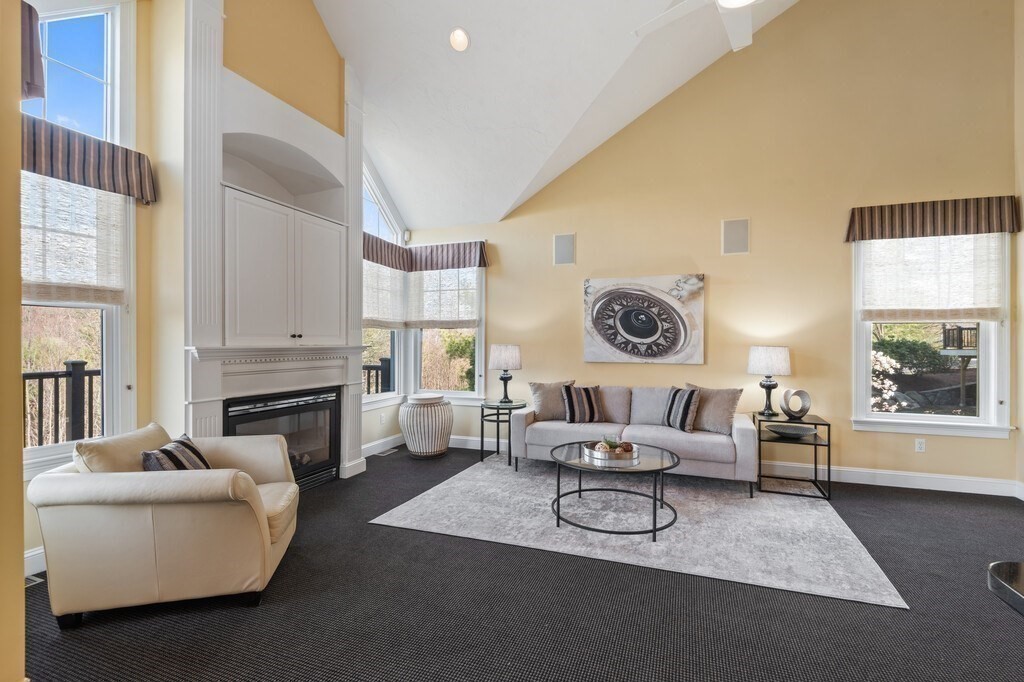
33 photo(s)

|
Southborough, MA 01772
|
Sold
List Price
$850,000
MLS #
73361526
- Condo
Sale Price
$825,000
Sale Date
7/31/25
|
| Rooms |
9 |
Full Baths |
2 |
Style |
Townhouse |
Garage Spaces |
2 |
GLA |
2,181SF |
Basement |
Yes |
| Bedrooms |
2 |
Half Baths |
1 |
Type |
Condominium |
Water Front |
No |
Lot Size |
0SF |
Fireplaces |
1 |
| Condo Fee |
$1,525 |
Community/Condominium
Carriage Hill Circle
|
$50K Price Reduction!! Tucked into one of Carriage Hill’s most tranquil settings, this stylish
townhome blends comfort, elegance, & ease. The spacious/open-concept layout seamlessly connects
separate dining room, living room, & cook’s kitchen, offering plenty of space for gatherings &
everyday living, ensuring a comfortable flow throughout the main level. All enhanced w/ soaring
ceilings and abundant natural light. Relax on your private deck with serene wooded views. Retreat
into 1st-floor primary suite w/ custom closets & spa-like bath. Dedicated office w/ handsome
built-ins adds function & charm. Upstairs, a loft & guest suite offer ideal space for visitors or
hobbies. Finished walkout lower level brings endless flexibility. Enjoy a vibrant 55+ lifestyle w/
clubhouse, gym, tennis, pickleball, Friday night cocktails & full social calendar. Unit updates: new
windows, microwave & dishwasher. Community updates: new roofs & composite decks. Convenient to
Routes 9, 90 & commuter rail.
Listing Office: Berkshire Hathaway HomeServices Commonwealth Real Estate, Listing
Agent: Aimee Siers
View Map

|
|
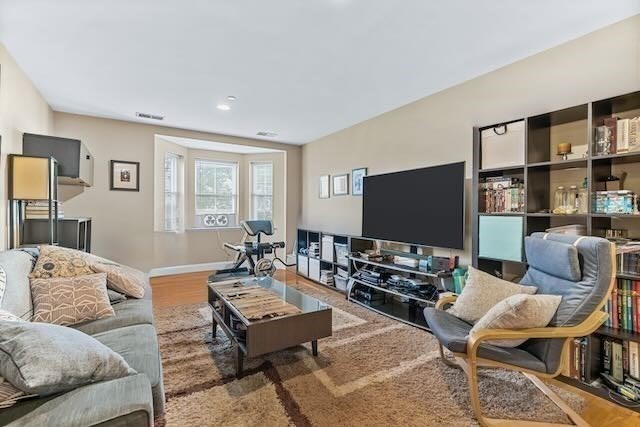
19 photo(s)

|
Everett, MA 02149
|
Sold
List Price
$575,000
MLS #
73374189
- Condo
Sale Price
$560,000
Sale Date
7/31/25
|
| Rooms |
4 |
Full Baths |
2 |
Style |
Mid-Rise |
Garage Spaces |
0 |
GLA |
1,165SF |
Basement |
No |
| Bedrooms |
2 |
Half Baths |
0 |
Type |
Condominium |
Water Front |
No |
Lot Size |
0SF |
Fireplaces |
0 |
| Condo Fee |
$372 |
Community/Condominium
Britney Place
|
Welcome to your new home at Britney Place Condominiums! This stylish 2-bedroom, 2-bathroom condo,
built in 2007, offers a modern lifestyle with its open floor plan and sleek interior features. Enjoy
the warmth of hardwood floors, recessed lighting, and the convenience of in-unit laundry. The
kitchen is a chef's delight with gas cooking and stainless steel appliances. Retreat to the primary
bedroom, complete with a private bathroom and walk-in closet. With 1165 sq ft of living space,
you'll have plenty of room to relax. The unit includes two dedicated parking spaces, plus available
guest parking. Professionally managed, this community is perfectly situated near shopping (including
Costco, BJs, and area gyms) and public transportation, making it easy to explore the neighborhood
and beyond. Don't miss the chance to make this your new home!
Listing Office: eXp Realty, Listing Agent: Michael P. Hughes
View Map

|
|
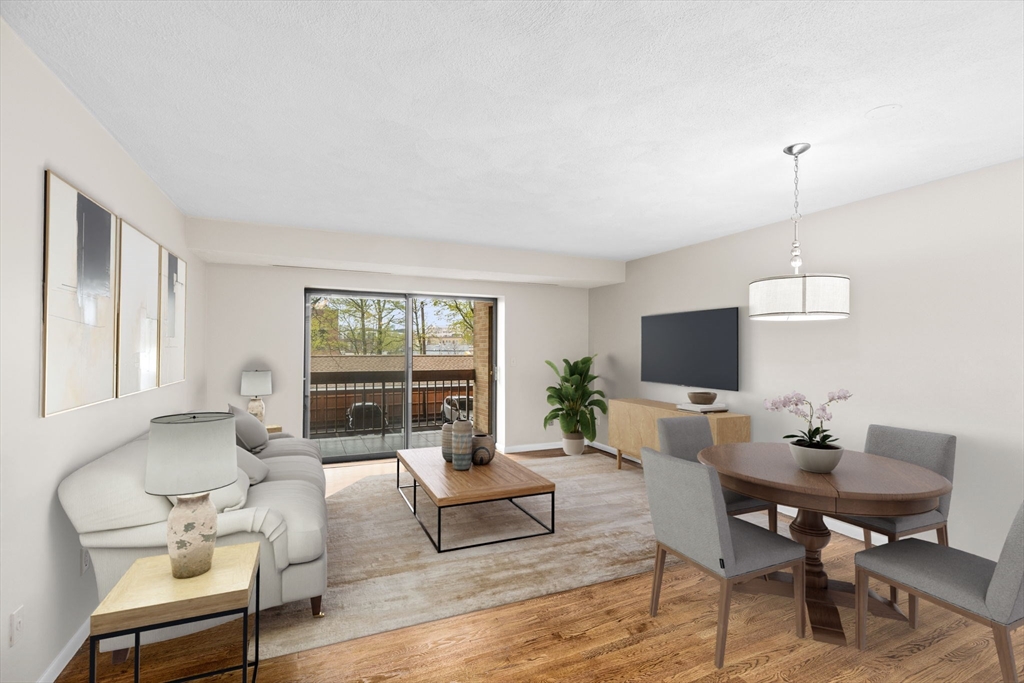
34 photo(s)

|
Brookline, MA 02446
(Coolidge Corner)
|
Sold
List Price
$900,000
MLS #
73371441
- Condo
Sale Price
$890,000
Sale Date
7/30/25
|
| Rooms |
5 |
Full Baths |
1 |
Style |
Low-Rise |
Garage Spaces |
1 |
GLA |
1,100SF |
Basement |
No |
| Bedrooms |
2 |
Half Baths |
0 |
Type |
Condominium |
Water Front |
No |
Lot Size |
0SF |
Fireplaces |
0 |
| Condo Fee |
$719 |
Community/Condominium
41 Centre St Condominiums
|
This beautifully updated 2-bedroom condo offers the ideal blend of comfort, function, and style.
Perched on the second floor of a professionally managed elevator building, it features warm hardwood
floors, fresh paint, and a seamless open layout designed for modern living. Enjoy morning coffee or
evening dinners on your private balcony. The kitchen shines with stainless appliances and generous
counter space. Both bedrooms are spacious with ample closets, and the full bath is move-in ready
with potential to personalize. Extras include covered parking, private storage, a welcoming
residents’ lounge, first-floor laundry, and a serene outdoor pool—perfect for summer. Surrounded by
Coolidge Corner’s dining, shops, green spaces, and cultural spots, with effortless access to
transit, bike routes, Beacon Street, and Storrow Drive. A rare opportunity to live where lifestyle
meets location.
Listing Office: eXp Realty, Listing Agent: Juli Ford Group
View Map

|
|
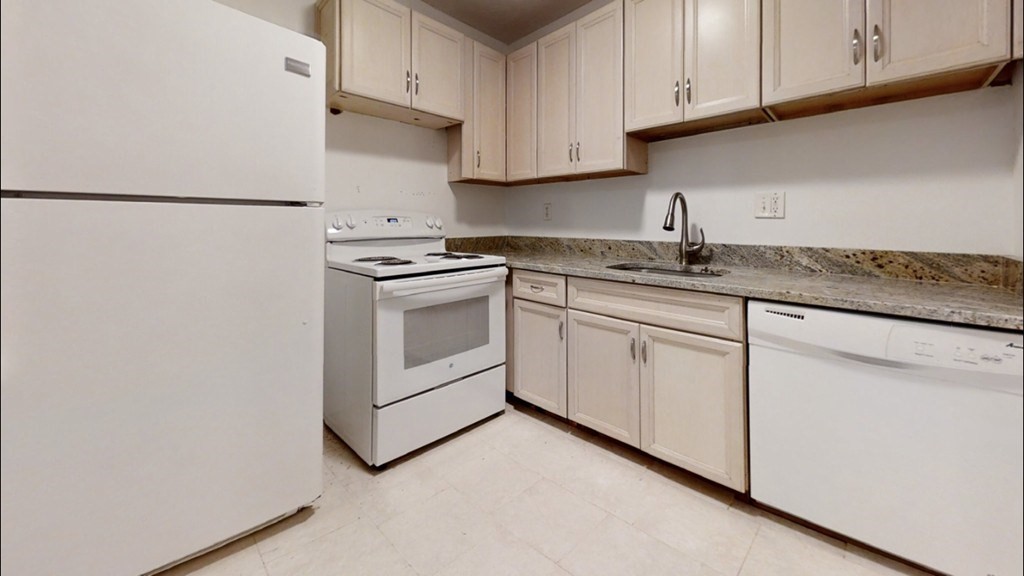
7 photo(s)
|
Framingham, MA 01702
|
Sold
List Price
$229,999
MLS #
73383921
- Condo
Sale Price
$230,000
Sale Date
7/30/25
|
| Rooms |
4 |
Full Baths |
1 |
Style |
Low-Rise |
Garage Spaces |
0 |
GLA |
660SF |
Basement |
No |
| Bedrooms |
1 |
Half Baths |
0 |
Type |
Condominium |
Water Front |
No |
Lot Size |
0SF |
Fireplaces |
0 |
| Condo Fee |
$415 |
Community/Condominium
Century Estates
|
Bright and well-maintained 1-bedroom, 1-bath condo located on the 2nd floor of a professionally
managed community in Framingham. This unit features a granite kitchen, modern stove, updated
bathroom, and newer carpets. Currently rented for $1,750/month with the tenant set to vacate at the
end of June—ideal for both investors and first-time buyers. The association offers a wide array of
amenities, including an in-ground pool, tennis court, BBQ area, and playground. Deeded parking space
#125 is included, and the pet-friendly policy (with restrictions) adds flexibility for owners and
renters alike. Conveniently located near major highways including Routes 9, 126, 135, and the Mass
Pike, with quick access to the T, commuter rail, shopping centers, restaurants, and medical
facilities. A strong rental history, functional layout, and prime commuter location make this a
smart and versatile purchase.
Listing Office: NFP Realty LLC, Listing Agent: Tony DiMarsico
View Map

|
|
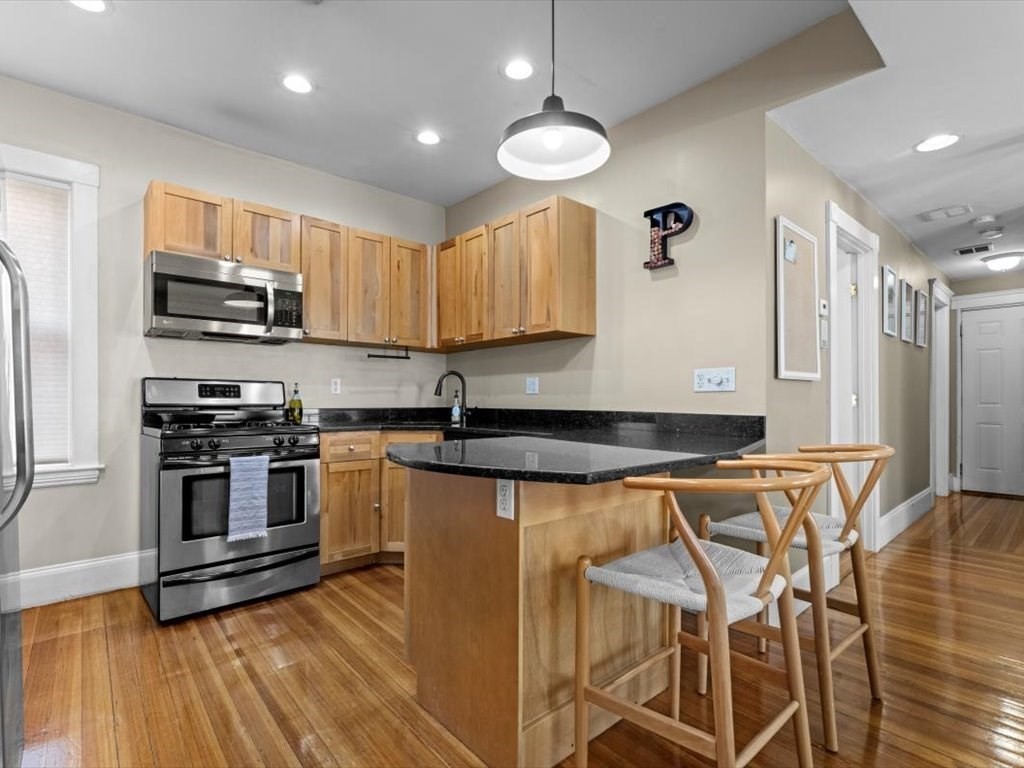
20 photo(s)
|
Boston, MA 02122
(Dorchester's Neponset)
|
Sold
List Price
$579,000
MLS #
73395552
- Condo
Sale Price
$587,000
Sale Date
7/30/25
|
| Rooms |
5 |
Full Baths |
1 |
Style |
2/3 Family |
Garage Spaces |
0 |
GLA |
985SF |
Basement |
Yes |
| Bedrooms |
2 |
Half Baths |
0 |
Type |
Condominium |
Water Front |
No |
Lot Size |
0SF |
Fireplaces |
1 |
| Condo Fee |
$235 |
Community/Condominium
|
OPEN HOUSES CANCELLED - SELLERS HAVE ACCEPTED AN OFFER! Experience urban charm and modern
convenience in this 2-bedroom condo located in the sought-after Adams Village neighborhood. This 985
sq ft home offers classic triple-decker appeal with contemporary updates, including an open
floorplan, recessed lighting, a gas fireplace, an updated kitchen with modern appliances, a private
deck, in-unit laundry, central air, assigned parking, additional storage, and a full basement. Set
in a walkable, residential enclave, Neponset offers easy access to parks, local cafes, restaurants,
the Neponset River Trail, and major commuting routes. You’ll find local favorites like Molinari’s,
Chubbs, and McGonagle's just minutes away. This is city living with a neighborhood feel.
Listing Office: Compass, Listing Agent: Dona Fraenkel
View Map

|
|
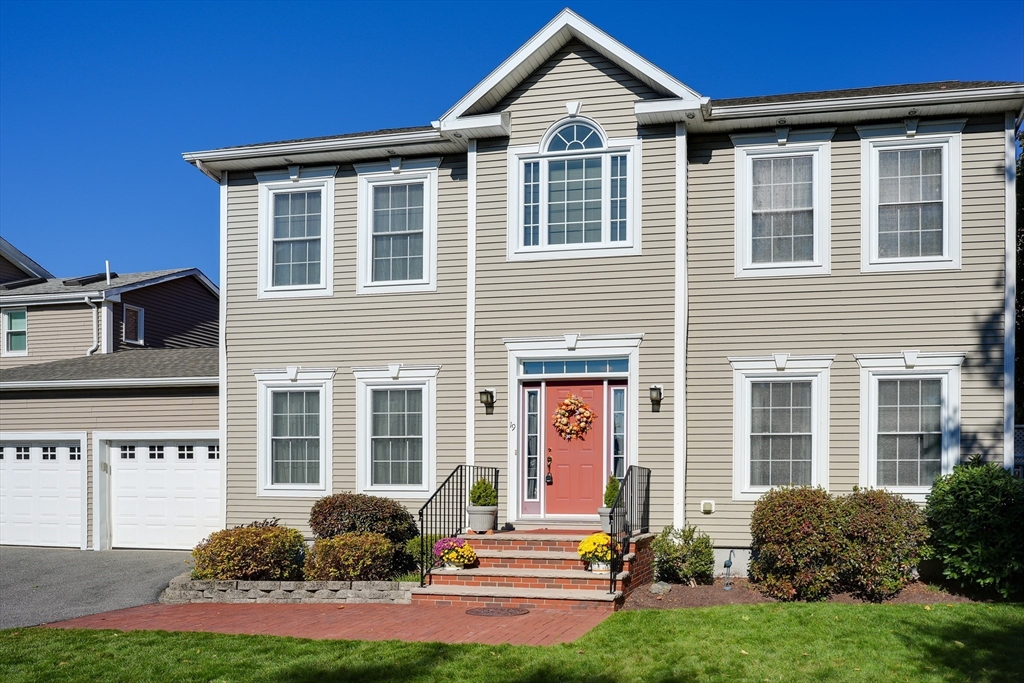
39 photo(s)

|
Medford, MA 02155-2670
|
Sold
List Price
$999,000
MLS #
73356894
- Condo
Sale Price
$950,000
Sale Date
7/25/25
|
| Rooms |
8 |
Full Baths |
2 |
Style |
Townhouse,
House |
Garage Spaces |
1 |
GLA |
2,280SF |
Basement |
Yes |
| Bedrooms |
3 |
Half Baths |
1 |
Type |
Condominium |
Water Front |
No |
Lot Size |
10,770SF |
Fireplaces |
0 |
| Condo Fee |
$390 |
Community/Condominium
17-19 Court Street Condominium
|
PRICE IMPROVEMENT! Sun-drenched and spacious, this 2005 Colonial townhome, attached only by the
garage wall, offers privacy and modern living in a desirable location. Situated on the rear of a
beautifully landscaped 10,770 sq ft lot, this 2,050 sq ft home boasts 8 rms, 3 bdrms, and 2.5 baths.
The first floor features an open flr plan with high ceilings, an eat-in chef's kitchen with oak
cabinets, granite counters, SS appliances, and a peninsula eating bar. Enjoy formal dining with a
tray ceiling, plus a convenient 1/2 bath w/ full-size washer & dryer. The second floor offers a
primary bdrm with a walk-in closet and en suite bath, two additional bdrms w/ double closets, and a
large office (can be used as 4th bdrm or nursery. Expandable lower level with high ceilings.
Additional highlights include bamboo floors, gas heat, central air, a 2-year-old roof, vinyl siding,
a private deck, and a 1-car garage plus 2 deeded spaces. Abutting Roberts Elementary, near Express
Bus, Rt93., Medford Sq.
Listing Office: Berkshire Hathaway HomeServices Commonwealth Real Estate, Listing
Agent: Jim & Mike Savas Team
View Map

|
|
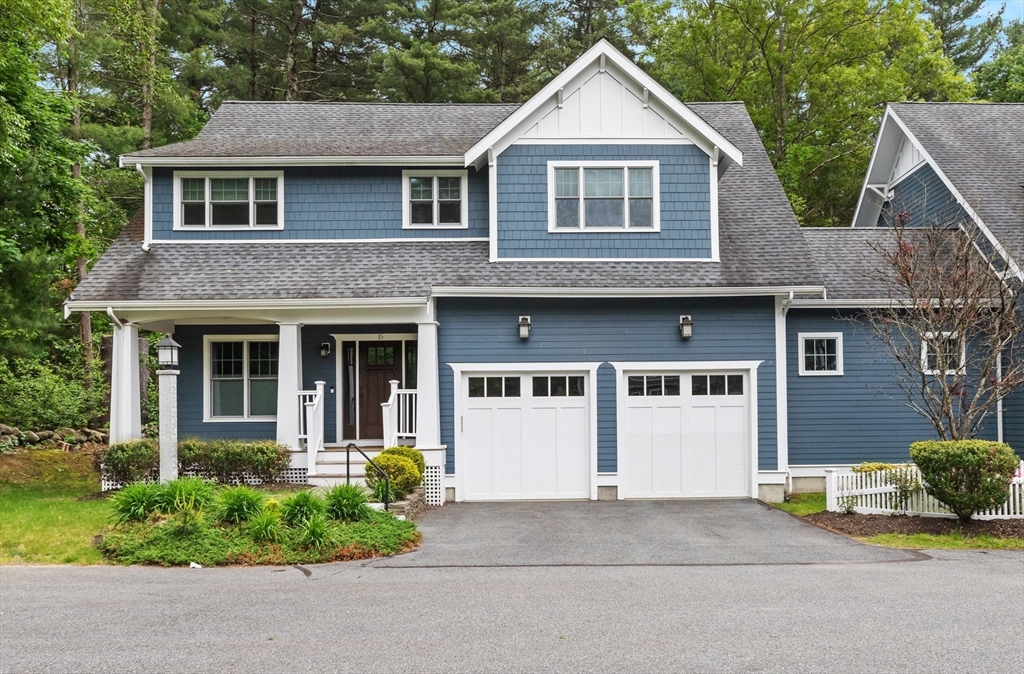
40 photo(s)
|
Wayland, MA 01778
|
Sold
List Price
$1,100,000
MLS #
73381822
- Condo
Sale Price
$1,050,000
Sale Date
7/25/25
|
| Rooms |
7 |
Full Baths |
2 |
Style |
Townhouse |
Garage Spaces |
2 |
GLA |
2,475SF |
Basement |
Yes |
| Bedrooms |
2 |
Half Baths |
1 |
Type |
Condominium |
Water Front |
No |
Lot Size |
0SF |
Fireplaces |
1 |
| Condo Fee |
$795 |
Community/Condominium
Craftsman Village
|
Discover the perfect blend of style and serenity in this beautifully maintained two bedroom
townhouse condo. At the end of a private lane, this home offers a tranquil setting with a
three-season porch surrounded by mature trees. Inside, the spacious open-concept first floor
features a welcoming layout that makes daily living and entertaining a breeze. The kitchen boasts
stainless steel appliances, granite countertops, and flows seamlessly into the dining area and
fireplaced living room. A dedicated den or office completes the space. Hardwood throughout the first
floor. Upstairs, the primary suite features a spa-like bathroom with dual vanities, freestanding
soaking tub, and a glass enclosed shower. The second floor also includes a large loft area, second
bedroom, full bath and laundry room. The full-size basement could be finished. Ideally located a
short distance from top-rated schools, town beach, walking and biking trails, and endless choices of
shopping and restaurants.
Listing Office: Keller Williams Realty Evolution, Listing Agent: The Susan Schale Team
View Map

|
|
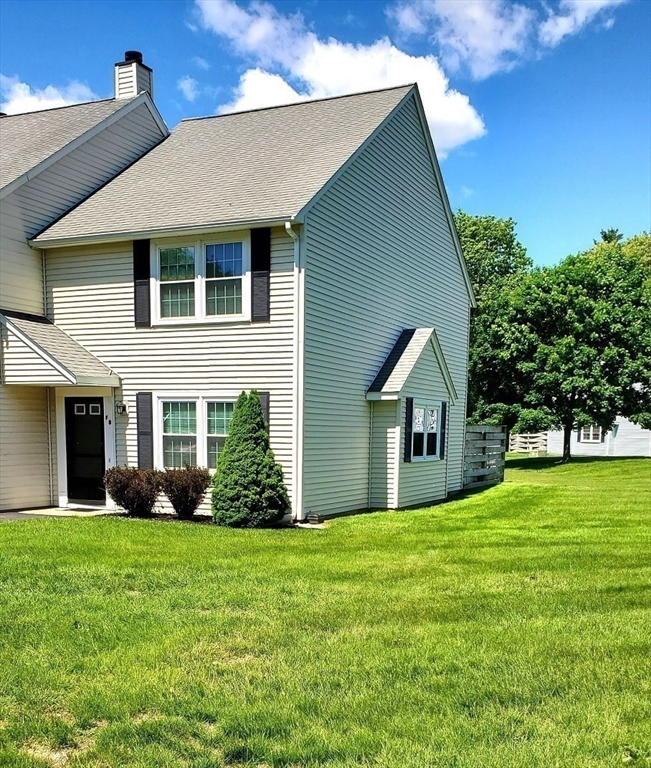
29 photo(s)
|
Whitman, MA 02382
|
Sold
List Price
$399,900
MLS #
73391509
- Condo
Sale Price
$405,000
Sale Date
7/25/25
|
| Rooms |
4 |
Full Baths |
1 |
Style |
Townhouse |
Garage Spaces |
0 |
GLA |
1,174SF |
Basement |
No |
| Bedrooms |
2 |
Half Baths |
1 |
Type |
Condominium |
Water Front |
No |
Lot Size |
0SF |
Fireplaces |
0 |
| Condo Fee |
$300 |
Community/Condominium
Eliot Woods
|
Desirable, 2 bedroom, 1.5 bath, END unit townhouse located in the sought after Eliot Woods complex!
Wood-like laminate flooring throughout the first level enhances the spacious open floor concept
while windows on 3 sides make the space feel light & airy. The kitchen features lots of cabinets &
counter space that also functions as a breakfast bar opening to the dining/living area. In unit
washer/dryer. An updated half bath has a newer vanity, mirror and lighting. Wall to wall carpet
extends up to the second level with 2 linen closets & pull-down attic stairs in the hallway between
2 generous sized bedrooms with double closets. The common full bath also has a door off the main
bedroom for easy access. This bathroom features an updated vanity, mirror & lighting too. Enjoy your
private patio/deck & peaceful surroundings. An outside storage shed is a plus. 2 pkg spaces plus
guest pkg. Small pets, with restrictions, ok. Low fees & great management make this an ideal place
to live!
Listing Office: Century 21 North East, Listing Agent: Mary Obrien
View Map

|
|
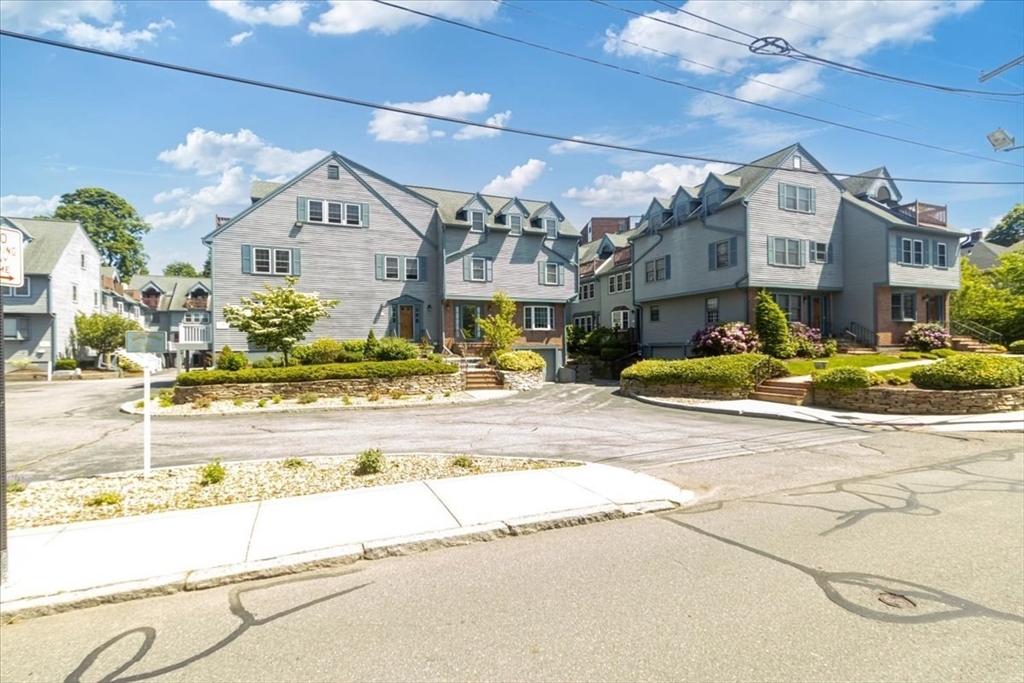
28 photo(s)
|
Quincy, MA 02169
|
Sold
List Price
$688,000
MLS #
73386546
- Condo
Sale Price
$688,000
Sale Date
7/22/25
|
| Rooms |
6 |
Full Baths |
2 |
Style |
Townhouse |
Garage Spaces |
1 |
GLA |
1,587SF |
Basement |
Yes |
| Bedrooms |
3 |
Half Baths |
1 |
Type |
Condominium |
Water Front |
No |
Lot Size |
0SF |
Fireplaces |
0 |
| Condo Fee |
$496 |
Community/Condominium
|
Location, Location, Location! Welcome to this well-maintained townhouse situated in the heart of
town—just minutes from the T and surrounded by a variety of restaurants and shops. This home
features an open-concept first floor, exceptionally spacious rooms with soaring ceilings, and
gleaming hardwood floors throughout. The partially finished basement offers additional living space
to suit your family's needs. Recent updates include a new A/C condenser (2024). The kitchen boasts
high-quality cabinetry, granite countertops, vent out exhaust fan, and stainless steel appliances.
Don’t miss this opportunity—come see it for yourself and make it your first home!
Listing Office: Keller Williams Realty Boston South West, Listing Agent: Chris Yang
View Map

|
|
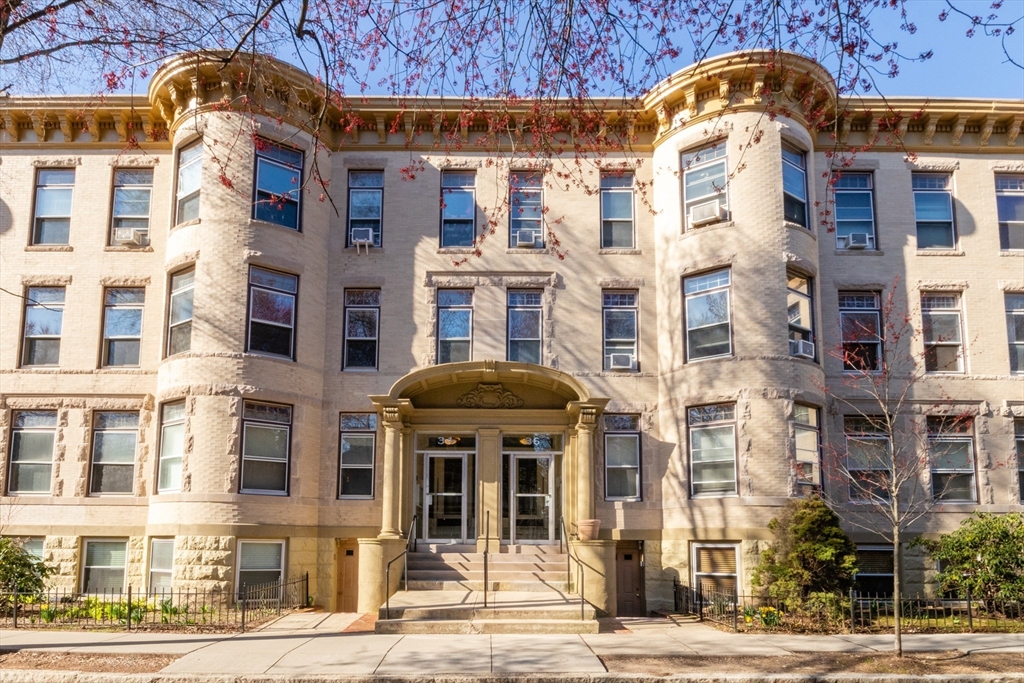
20 photo(s)
|
Brookline, MA 02446
(Coolidge Corner)
|
Sold
List Price
$410,000
MLS #
73360238
- Condo
Sale Price
$380,000
Sale Date
7/18/25
|
| Rooms |
3 |
Full Baths |
1 |
Style |
Low-Rise |
Garage Spaces |
0 |
GLA |
410SF |
Basement |
No |
| Bedrooms |
1 |
Half Baths |
0 |
Type |
Condominium |
Water Front |
No |
Lot Size |
0SF |
Fireplaces |
0 |
| Condo Fee |
$323 |
Community/Condominium
34-36-38 Winchester St. Condominiumtrust
|
Welcome to 36 Winchester Street #6 – a charming condo ideally situated in Brookline’s coveted Corey
Hill neighborhood and only seconds to Coolidge Corner! This well-maintained unit, located in a
professionally managed building with solid reserves, offers both an exceptional investment
opportunity and a wonderful place to call home. The layout features a spacious living room, a
separate kitchen, a rear facing bedroom, and deeded hallway storage. Enjoy direct access to a shared
outdoor space via the rear stairs—perfect for a breath of fresh air. Heat and hot water are
included, and you'll love the unbeatable convenience of being just moments from public
transportation, grocery stores, shops, and a variety of restaurants.
Listing Office: eXp Realty, Listing Agent: Tyler Benner
View Map

|
|
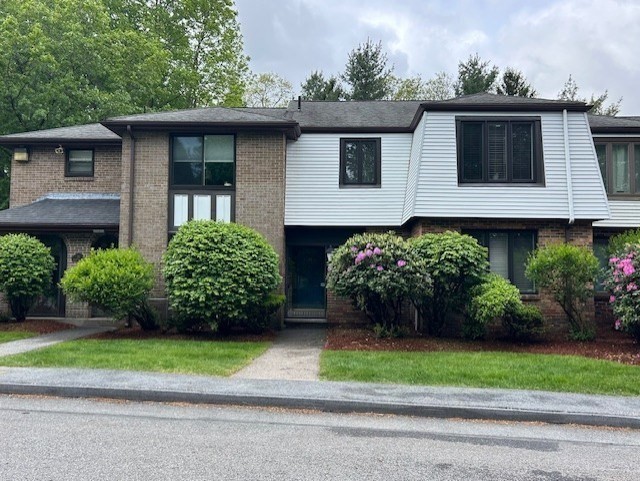
42 photo(s)

|
Worcester, MA 01606
(Burncoat)
|
Sold
List Price
$294,500
MLS #
73376290
- Condo
Sale Price
$294,500
Sale Date
7/18/25
|
| Rooms |
7 |
Full Baths |
2 |
Style |
Attached |
Garage Spaces |
1 |
GLA |
1,680SF |
Basement |
Yes |
| Bedrooms |
3 |
Half Baths |
1 |
Type |
Condominium |
Water Front |
No |
Lot Size |
0SF |
Fireplaces |
2 |
| Condo Fee |
$865 |
Community/Condominium
Quabbin Estates
|
Priced to SELL! Extremely Motivated Seller has moved out of state. Bright, spacious townhouse in
lovely Quabbin Estates! This unit is great for larger or extended families or roommates. Features
an eat-in kitchen w/pantry, newer appliances, sunken living room gas w/fireplace, open dining area,
half bath w/laundry, slider to private deck, and double entry doors. Upstairs offers 3 generous
bedrooms w/walk-in closets, updated ceiling fans, Wi-Fi thermostat, en-suite primary bath and also a
full guest bath. Finished lower level includes 2nd fireplace(wood), walk-out patio, garage, abundant
storage, and separate heating. Private yard, Arlo surveillance, pool & clubhouse access. Deluxe
model A/C replaced in 2019; service contracts maintained on HVAC & propane systems. Water/sewer
incl. in HOA. Convenient to UMass Medical, golf, worship, shopping, dining & Routes 12, 190, 290, 70
& 9. Easy to show!
Listing Office: ERA Key Realty Services - Worcester, Listing Agent: Denise Foley
View Map

|
|
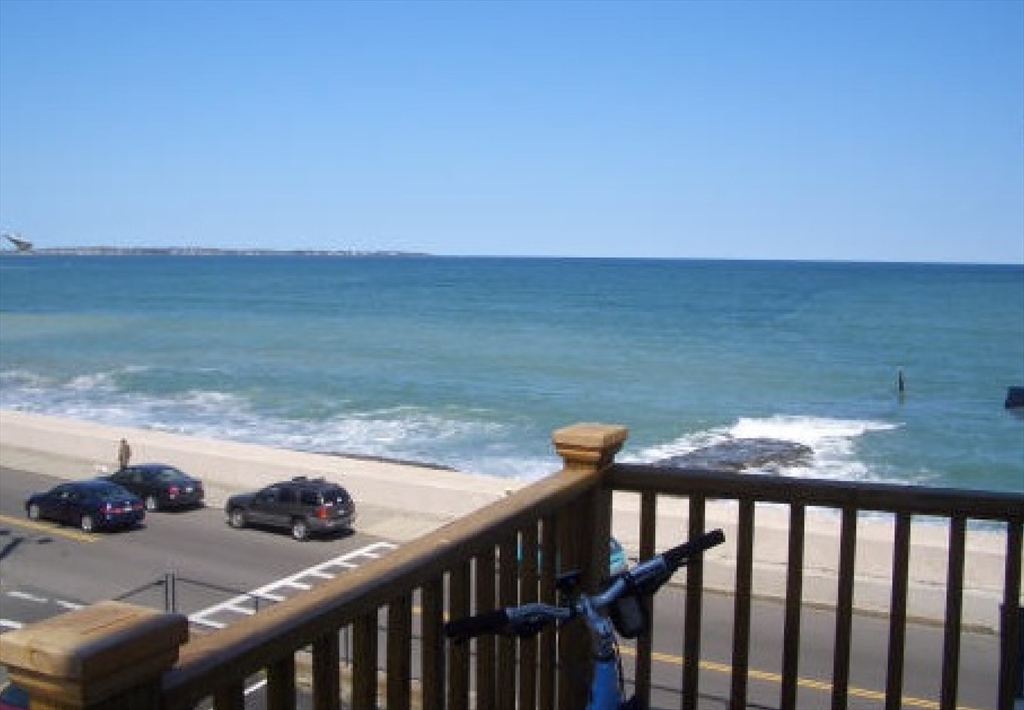
23 photo(s)
|
Winthrop, MA 02152-1150
(Winthrop Beach)
|
Sold
List Price
$349,000
MLS #
73386362
- Condo
Sale Price
$369,000
Sale Date
7/18/25
|
| Rooms |
4 |
Full Baths |
1 |
Style |
Low-Rise |
Garage Spaces |
0 |
GLA |
725SF |
Basement |
Yes |
| Bedrooms |
1 |
Half Baths |
0 |
Type |
Condominium |
Water Front |
Yes |
Lot Size |
0SF |
Fireplaces |
0 |
| Condo Fee |
$452 |
Community/Condominium
Grandview Shore Condominiums
|
OCEANFRONT LIVING minutes from Boston! Classic building with wraparound porches across from Winthrop
Beach has sweeping views of the Atlantic Ocean. This third floor condominium has 725 square feet and
comes with a Full Off-Street Parking Space plus additional Guest Parking and a Brand New Gas Fired
Boiler. The spacious living room has 2 south facing windows, wood floors and recessed lighting. The
kitchen has white cabinets, tile flooring and a glass door that leads to a private deck/balcony with
views of the ocean. The large corner bedroom has windows on 2 sides that offer both southern and
western exposure. There is a full bathroom with tiled tub and shower. This home also offers oak
floors, ample closets, common laundry and additional basement storage, all located within a short
distance to restaurants, The Winthrop Yacht Club and nearby Marina’s, Winthrop Gold Course, Seal
Harbor, Fort Heath Park, Revere Beach, Logan Airport & Public Transportation. Location is not in
flight path.
Listing Office: eXp Realty, Listing Agent: Charles Roderick
View Map

|
|
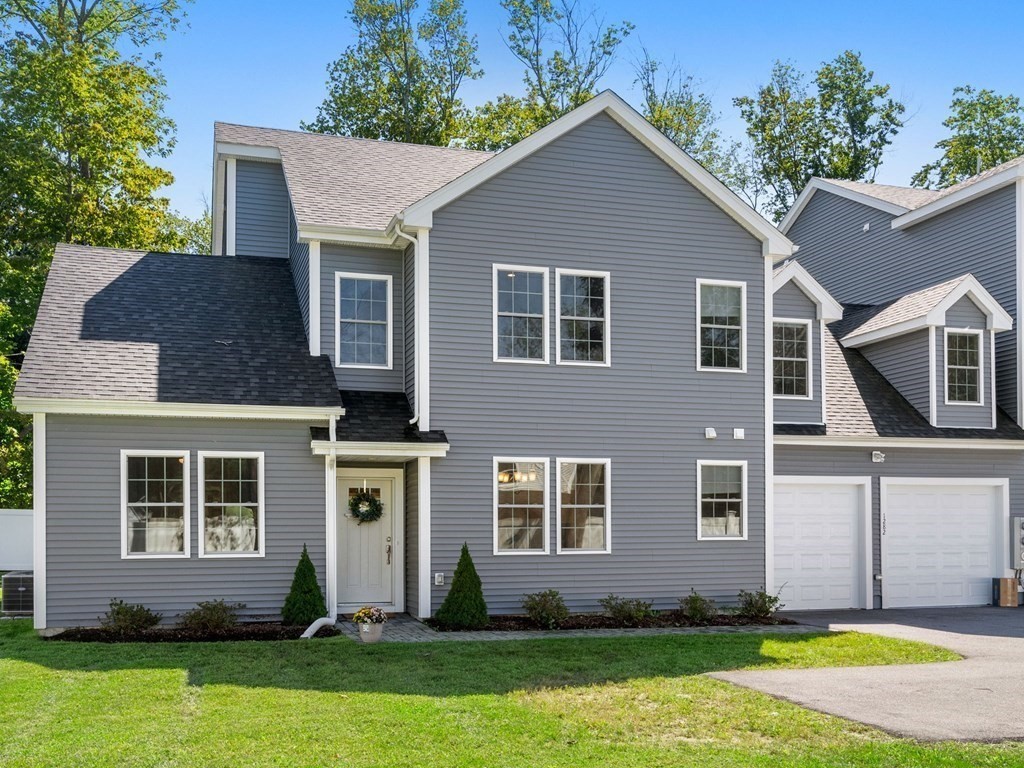
32 photo(s)
|
Holliston, MA 01746
|
Sold
List Price
$849,000
MLS #
73356760
- Condo
Sale Price
$830,000
Sale Date
7/17/25
|
| Rooms |
6 |
Full Baths |
2 |
Style |
Half-Duplex |
Garage Spaces |
2 |
GLA |
2,800SF |
Basement |
No |
| Bedrooms |
3 |
Half Baths |
1 |
Type |
Condominium |
Water Front |
No |
Lot Size |
0SF |
Fireplaces |
0 |
| Condo Fee |
$200 |
Community/Condominium
|
This modern retreat, built in 2020, offers 2800 SF of sophisticated, move-in ready living space.
This home features an open floor plan with a stunning kitchen, complete with a massive center
island, luxury finishes, and a gas cooktop, making it a dream for any culinary enthusiast. The
first-floor primary suite is a true sanctuary, boasting a walk-in California Closet, a luxurious
bath with double vanity sinks, a jacuzzi tub, and separate walk-in shower. An additional half bath
on the main floor adds convenience. Upstairs, discover two more generously sized bedrooms equipped
with California Closets and a second full bath, plus a versatile bonus room perfect for a guest
suite or game room. This home also includes an oversized two-car attached garage, laundry room,
central A/C and heat, and ample storage throughout. Enjoy the private fenced backyard and expansive
front yard, ideal for outdoor activities. Located a mile from downtown restaurants, coffee shops,
and conveniences.
Listing Office: Compass, Listing Agent: The Movement Group
View Map

|
|
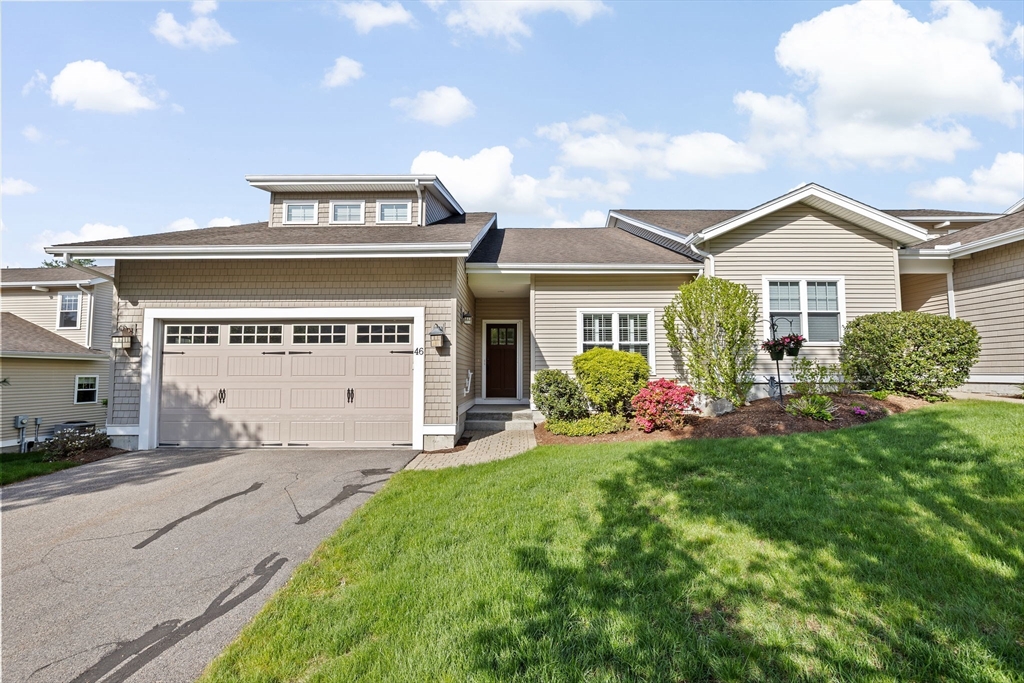
39 photo(s)

|
Milford, MA 01757
|
Sold
List Price
$750,000
MLS #
73381842
- Condo
Sale Price
$743,000
Sale Date
7/17/25
|
| Rooms |
9 |
Full Baths |
3 |
Style |
Townhouse |
Garage Spaces |
2 |
GLA |
2,827SF |
Basement |
Yes |
| Bedrooms |
2 |
Half Baths |
1 |
Type |
Condominium |
Water Front |
No |
Lot Size |
0SF |
Fireplaces |
1 |
| Condo Fee |
$562 |
Community/Condominium
Walden Woods
|
Welcome to your turnkey home in the highly desirable Walden Woods community. With fresh paint
throughout, new carpeting, gleaming hardwood floors, and a flexible layout on every level, this home
is move-in ready and full of possibility. The main level features an open-concept living and dining
area with vaulted ceilings, abundant natural light, and a cozy gas fireplace, and screened porch.
The first-floor primary suite includes a large walk-in closet and en-suite bath, offering the ease
of one-level living without sacrificing space. A dedicated home office and laundry room add everyday
convenience. Upstairs, you'll find a generous second bedroom, full bath, and a versatile loft. The
expansive finished walkout basement offers additional living and sleeping space, a kitchenette, and
ample storage- perfect for guests, extended family, a home gym, or a creative studio. All just
minutes from Route 495, shops, and restaurants, Walden Woods is surrounded by 180+ acres of
protected woodlands.
Listing Office: eXp Realty, Listing Agent: Juli Ford Group
View Map

|
|
Showing listings 101 - 150 of 2954:
First Page
Previous Page
Next Page
Last Page
|