Home
Single Family
Condo
Multi-Family
Land
Commercial/Industrial
Mobile Home
Rental
All
Show Open Houses Only
Showing listings 1 - 50 of 1196:
First Page
Previous Page
Next Page
Last Page
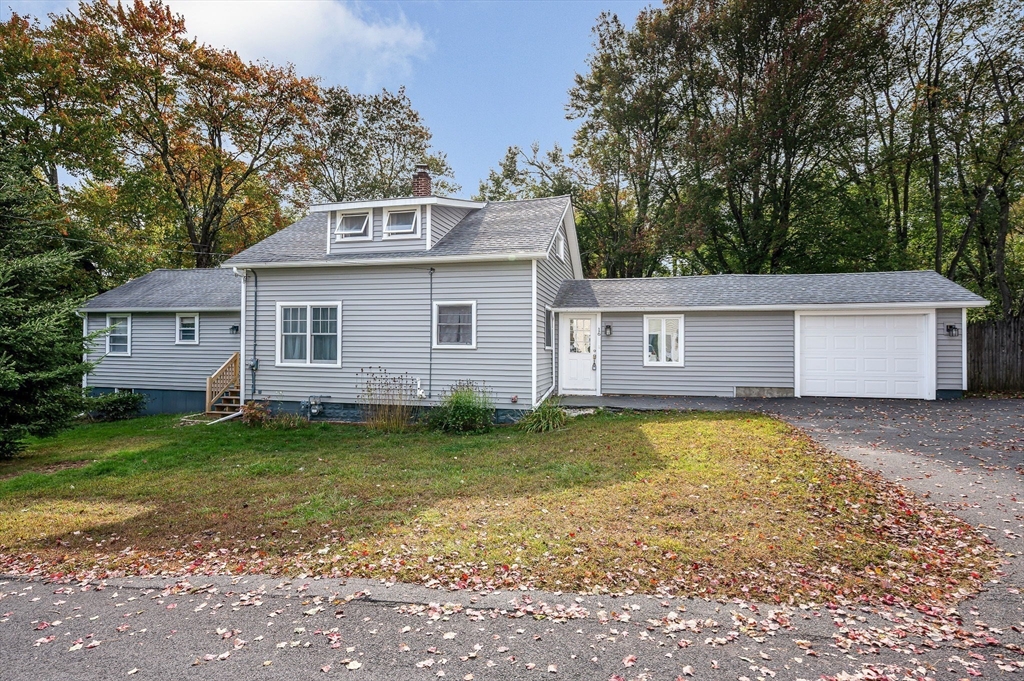
39 photo(s)
|
Haverhill, MA 01832
|
Sold
List Price
$549,900
MLS #
73437163
- Single Family
Sale Price
$530,000
Sale Date
2/6/26
|
| Rooms |
8 |
Full Baths |
2 |
Style |
Colonial |
Garage Spaces |
1 |
GLA |
2,271SF |
Basement |
Yes |
| Bedrooms |
3 |
Half Baths |
0 |
Type |
Detached |
Water Front |
No |
Lot Size |
19,998SF |
Fireplaces |
0 |
Welcome to 16 Standish Road in Haverhill! This lovely home offers 8 spacious rooms and 3 bedrooms,
providing plenty of room for comfortable living. Recent updates include new vinyl siding, a newer
roof, a newer heating system, and a hot water tank, giving you peace of mind for years to come. With
a great layout, nice yard, and garage, this property is the perfect opportunity to add your
finishing touches and make it your own. Fantastic size in a desirable location—don’t miss your
chance to call this home.
Listing Office: Keller Williams Realty-Merrimack, Listing Agent: Kelly Espinola
View Map

|
|
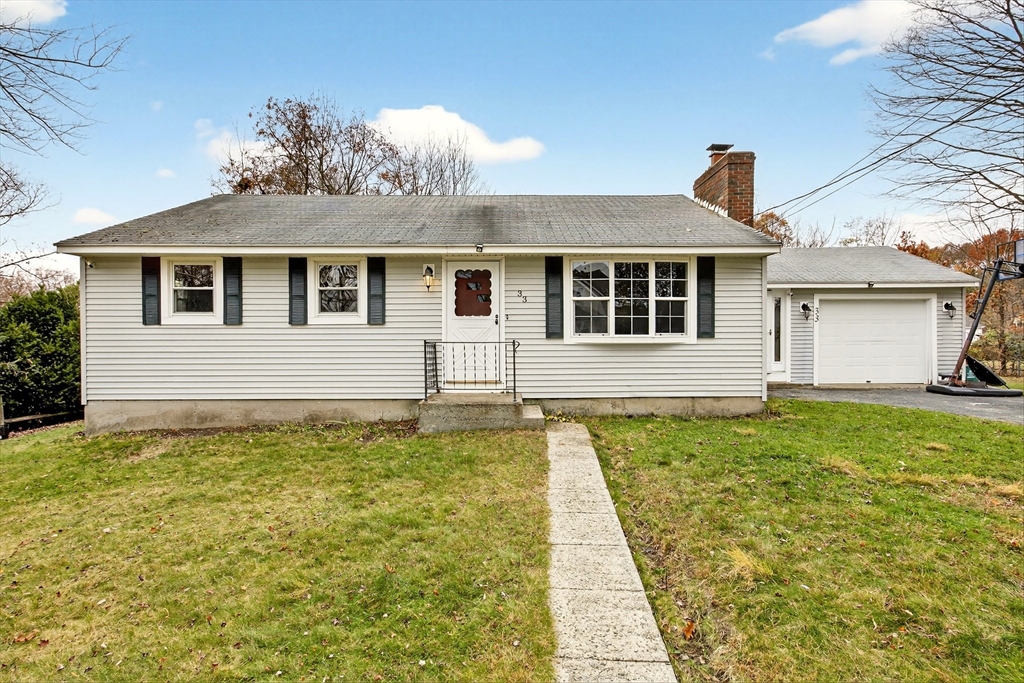
36 photo(s)
|
Worcester, MA 01606
|
Sold
List Price
$389,000
MLS #
73453720
- Single Family
Sale Price
$380,000
Sale Date
2/6/26
|
| Rooms |
6 |
Full Baths |
2 |
Style |
Ranch |
Garage Spaces |
1 |
GLA |
988SF |
Basement |
Yes |
| Bedrooms |
3 |
Half Baths |
0 |
Type |
Detached |
Water Front |
No |
Lot Size |
9,000SF |
Fireplaces |
1 |
Welcome to this well-maintained 3-bedroom ranch home, located in Worcester's Greendale neighborhood
near the West Boylston line. The living room features a cozy wood-burning stove, a stone accent wall
with built-in shelves, parquet flooring, and a large bay window that fills the space with natural
light. The eat-in kitchen offers ample counter and cabinet space, complemented by stainless steel
appliances. Down the hall, you'll find a full bathroom and three spacious bedrooms. This home also
includes a three-season porch, making it the perfect spot for relaxation. The property boasts a
large yard with a storage shed and an attached garage, providing convenient access to highways,
shopping, and dining. This location is truly ideal!
Listing Office: Berkshire Hathaway HomeServices Realty Professionals, Listing Agent:
Rula Baki
View Map

|
|
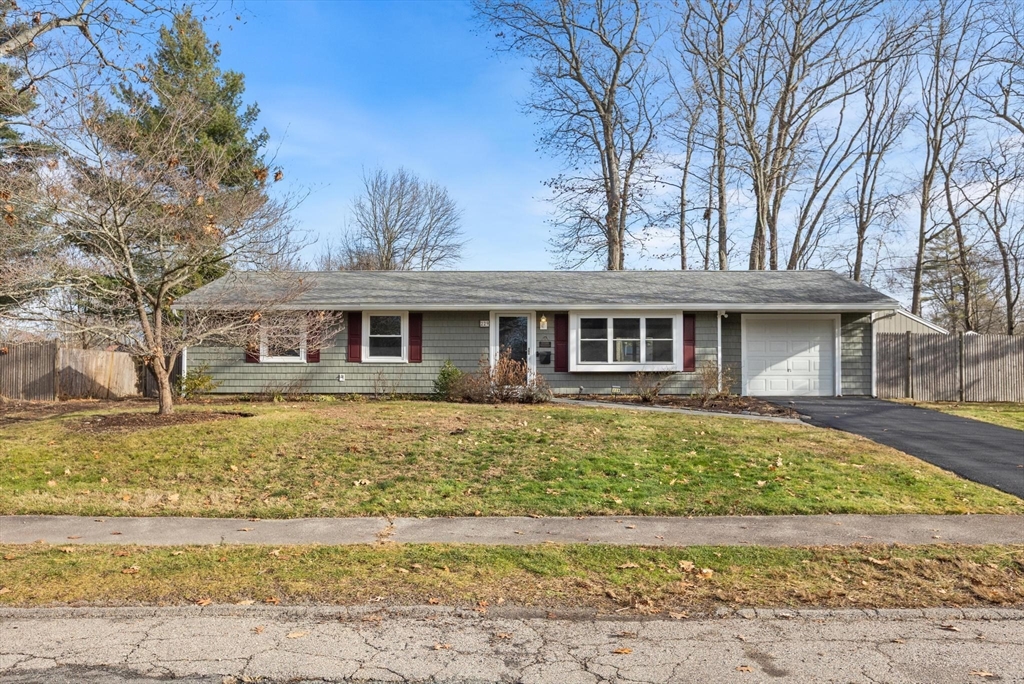
14 photo(s)
|
Brockton, MA 02302
|
Sold
List Price
$479,900
MLS #
73460255
- Single Family
Sale Price
$490,000
Sale Date
2/6/26
|
| Rooms |
7 |
Full Baths |
1 |
Style |
Ranch |
Garage Spaces |
1 |
GLA |
1,272SF |
Basement |
Yes |
| Bedrooms |
3 |
Half Baths |
0 |
Type |
Detached |
Water Front |
No |
Lot Size |
11,500SF |
Fireplaces |
0 |
Well maintained Ranch on a great lot. Large, open living area. Spacious kitchen. Full sized
bedrooms. Large living room with lots of natural light. 1 car attached garage. Perfect location and
lot. Seller willing to buy down the mortgage rate on this home. PLEASE BOOK SHOWINGS THROUGH
SHOWINGTIME.
Listing Office: Cameron Real Estate Group, Listing Agent: Bob DeVito
View Map

|
|
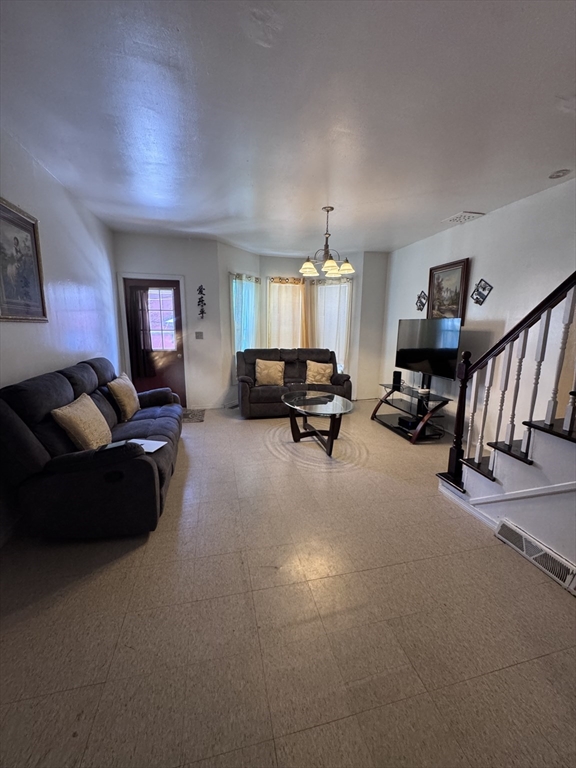
10 photo(s)
|
Holyoke, MA 01040
|
Sold
List Price
$105,000
MLS #
73460956
- Single Family
Sale Price
$100,000
Sale Date
2/6/26
|
| Rooms |
5 |
Full Baths |
1 |
Style |
Other (See
Remarks) |
Garage Spaces |
0 |
GLA |
1,161SF |
Basement |
Yes |
| Bedrooms |
2 |
Half Baths |
0 |
Type |
Detached |
Water Front |
No |
Lot Size |
950SF |
Fireplaces |
0 |
What an exceptional value in this charming 2-bedroom, 1-bath row house—the most affordable home
currently for sale in town. This property delivers comfort, character, and convenience at an
unbeatable price. Perfectly located with easy access to the highway, and close to schools, local
shops, and houses of worship, this home makes everyday living simple and accessible. This 2-bedroom,
1-bath row house is a solid investment opportunity at a very affordable price. The property has
high ceilings, a simple layout, and is easy to maintain, making it a good choice for rental or
long-term holding. With its low purchase price, this property can deliver strong cash flow. This
home is ideal for anyone seeking a budget-friendly option. Don’t miss the opportunity!
Listing Office: NextHome Elite Realty, Listing Agent: Indra Harris
View Map

|
|
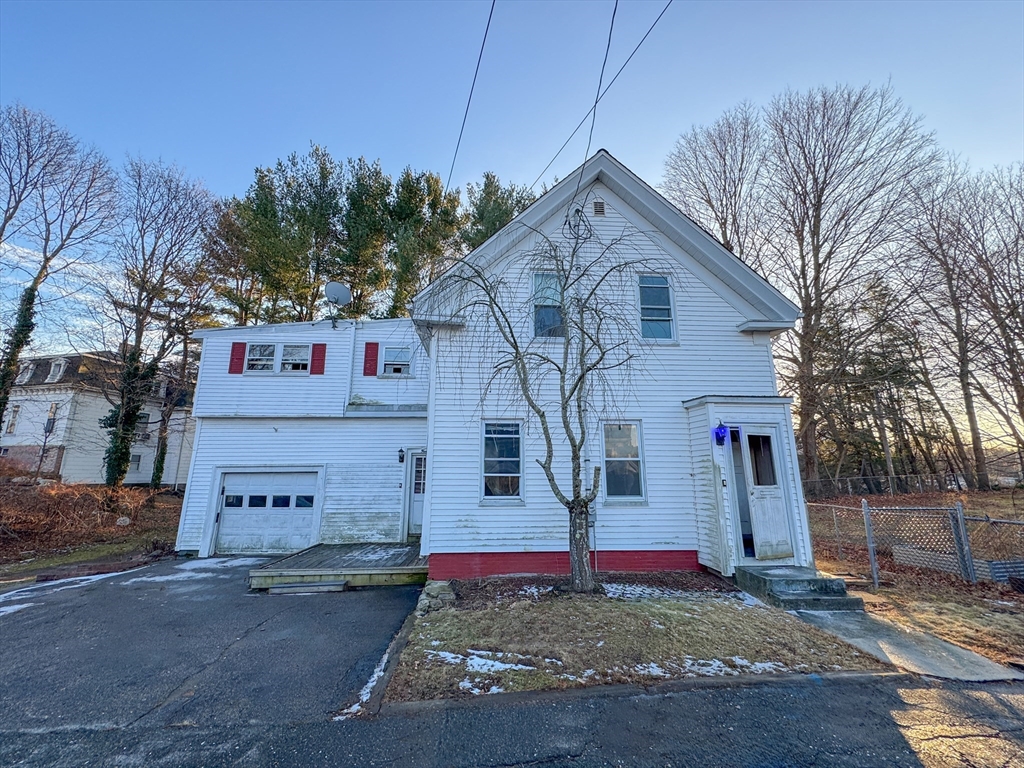
31 photo(s)
|
Holbrook, MA 02343-1040
|
Sold
List Price
$374,900
MLS #
73463437
- Single Family
Sale Price
$375,000
Sale Date
2/6/26
|
| Rooms |
7 |
Full Baths |
1 |
Style |
Other (See
Remarks) |
Garage Spaces |
1 |
GLA |
1,685SF |
Basement |
Yes |
| Bedrooms |
3 |
Half Baths |
1 |
Type |
Detached |
Water Front |
No |
Lot Size |
4,456SF |
Fireplaces |
0 |
This property is a colonial-style home currently configured as a 3-bedroom, 1.5-bath, with clear
potential to function as a 4-bedroom .The first floor features a small front vestibule and a
secondary mudroom entry on the left side that connects directly to the attached one-car garage and
dining area. The main living level includes a living room, dining room, half bath with laundry, and
a large eat-in kitchen. The second floor currently consists of three bedrooms, a full bath, and an
office. One bedroom is configured in a Jack-and-Jill style, which counts as a single bedroom due to
the absence of a closet in the first section. The office space could easily accommodate a closet,
making the most sensible renovation approach a true four-bedroom layout while leaving the
Jack-and-Jill configuration as is. This is a classic value-add opportunity.
Listing Office: Keller Williams South Watuppa, Listing Agent: The Ponte Group
View Map

|
|
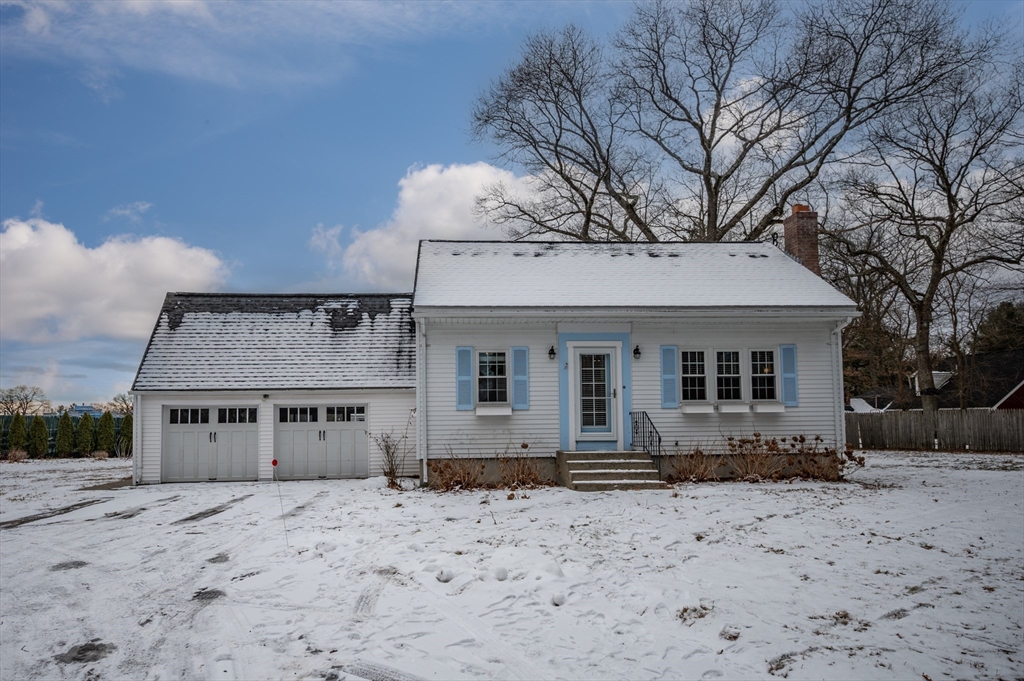
29 photo(s)
|
Natick, MA 01760
|
Sold
List Price
$718,000
MLS #
73465779
- Single Family
Sale Price
$760,000
Sale Date
2/5/26
|
| Rooms |
6 |
Full Baths |
2 |
Style |
Cape |
Garage Spaces |
2 |
GLA |
1,605SF |
Basement |
Yes |
| Bedrooms |
3 |
Half Baths |
0 |
Type |
Detached |
Water Front |
No |
Lot Size |
17,646SF |
Fireplaces |
1 |
Renovated, sun-filled Cape offering net-zero living. Owned solar panels and a geothermal heating and
cooling system allow the home to generate all of its own energy. The remodeled kitchen and bathrooms
complement a thoughtfully redesigned floor plan. The first floor features a welcoming living room
with a wood-burning fireplace, open to a beautiful kitchen, with an adjacent dining room and full
bathroom. Upstairs offers exceptional privacy: the main bedroom is located at the back of the house,
while two additional bedrooms are at the front, separated by a hallway. The level yard includes a
greenhouse, shed, and small patio to enjoy the garden. An attached two-car garage (no direct
interior access) adds convenience. Recent updates include the roof (approx. 10 years), geothermal
system (8 years), and hot water tank (3 years). Conveniently located on a side street near major
routes, Natick Center, trails, and Cochituate Lake.
Listing Office: eXp Realty, Listing Agent: Osnat Levy
View Map

|
|
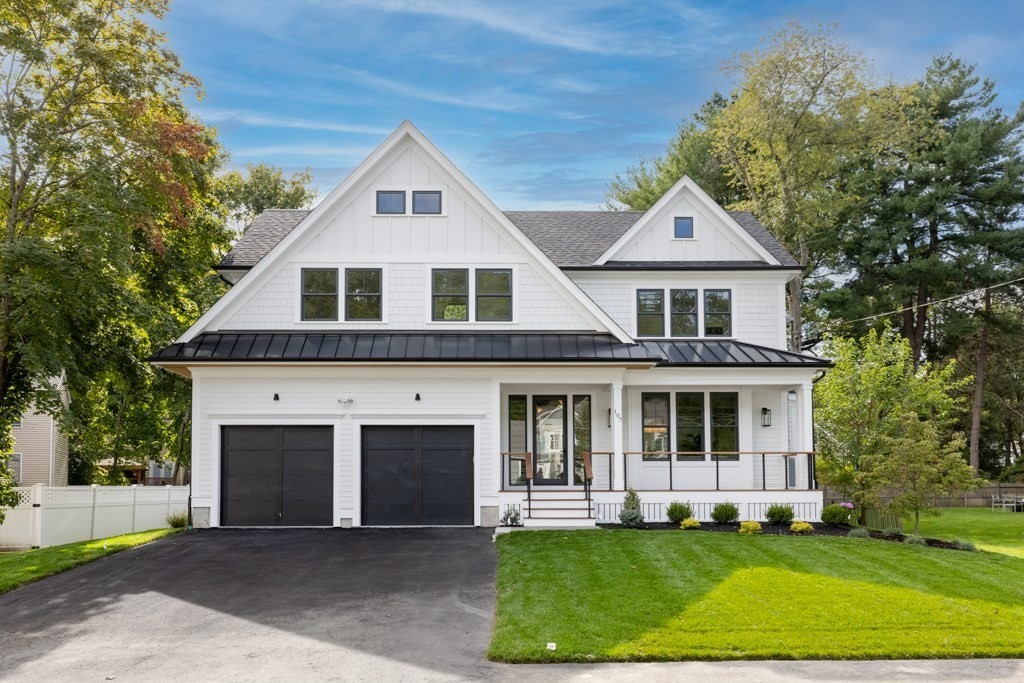
37 photo(s)
|
Needham, MA 02492
|
Sold
List Price
$2,695,000
MLS #
73429795
- Single Family
Sale Price
$2,620,000
Sale Date
2/3/26
|
| Rooms |
11 |
Full Baths |
6 |
Style |
Colonial |
Garage Spaces |
2 |
GLA |
5,178SF |
Basement |
Yes |
| Bedrooms |
5 |
Half Baths |
0 |
Type |
Detached |
Water Front |
No |
Lot Size |
10,045SF |
Fireplaces |
2 |
Sun-splashed & beautifully designed home combines timeless style with modern function. You’ll
certainly be captivated by its bright, open layout & custom upgrades, which are perfect for everyday
living & effortless entertaining. The 1st floor features a private office, ideal for working from
home. The chef’s kitchen is framed by windows, massive island, Thermador appliances & Fisher Paykel
induction range. A custom & stylish mudroom off the garage keeps everything organized & out of
sight. Upstairs, every bedroom boasts its own en-suite bath, while the convenient second-floor
laundry room adds ease to daily routines. The primary suite offers a luxurious retreat with spa-like
finishes. Set on a big, level backyard, this property provides endless opportunities for play,
gardening, or outdoor entertaining. With top-quality craftsmanship throughout & an unbeatable
location in the highly sought-after Broadmeadow school district. This home is just fabulous!
Listing Office: Keller Williams Realty, Listing Agent: Patti Kennedy
View Map

|
|
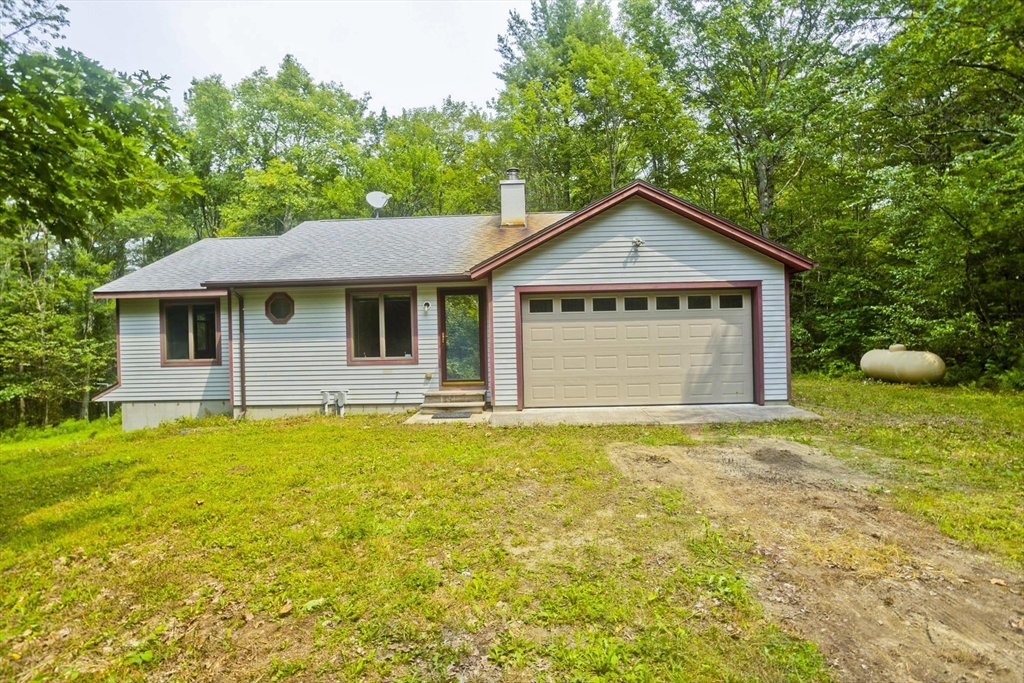
28 photo(s)
|
Middlefield, MA 01243
|
Sold
List Price
$339,900
MLS #
73415660
- Single Family
Sale Price
$360,000
Sale Date
2/2/26
|
| Rooms |
5 |
Full Baths |
2 |
Style |
Ranch |
Garage Spaces |
3 |
GLA |
1,106SF |
Basement |
Yes |
| Bedrooms |
3 |
Half Baths |
1 |
Type |
Detached |
Water Front |
No |
Lot Size |
9.75A |
Fireplaces |
1 |
Custom built in 2016 and nestled on 9.75 tranquil acres, this Ranch offers privacy, and peaceful
singe-level living. This home features 2 heated attached garage spaces and a drive-under garage in
the back. Inside you will find cathedral ceilings and hardwood floors that flow throughout the main
level, highlighting an open-concept kitchen with quartz counters, a large peninsula, a breakfast
nook, and SS appliances.The dining area opens up to a private deck overlooking picturesque stone
walls. Anderson windows fill the main level with an abundance of natural light. The primary suite
boasts a full en-suite with a luxurious Jacuzzi tub and a shower. The walk-out basement features
high ceilings and a half bath, providing excellent potential for extra living space in the future.
Outside enjoy a shed for all your storage needs along with serene surroundings perfect for nature
lovers. A Generac generator ensures peace of mind. This exceptional home combines modern comfort
with natural beauty!
Listing Office: Coldwell Banker Realty - Western MA, Listing Agent: Authier LaDuke
Team
View Map

|
|
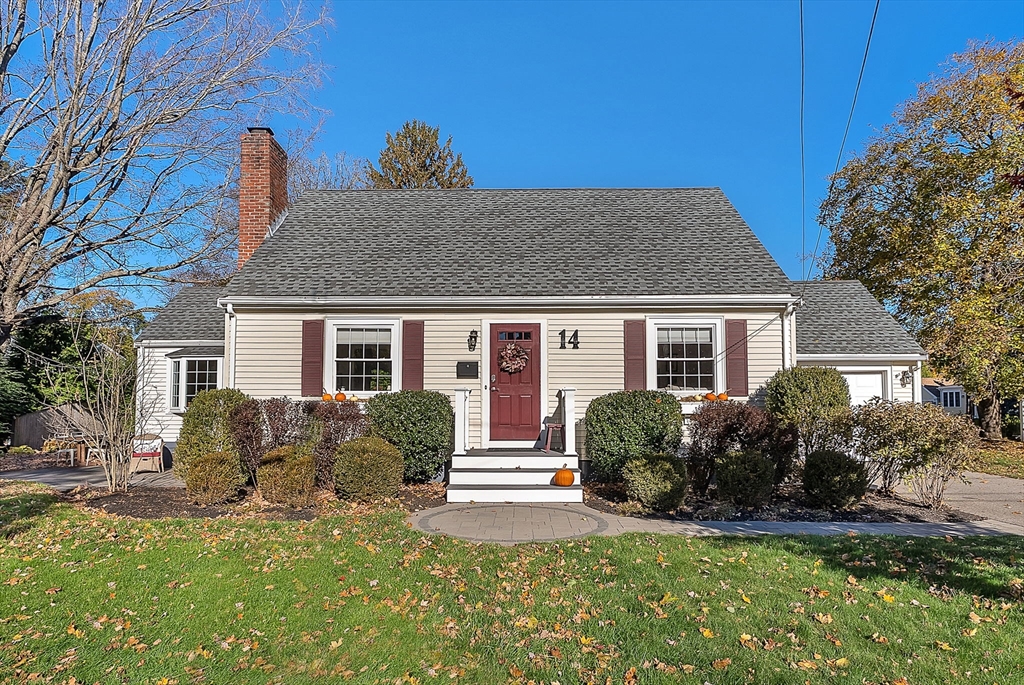
37 photo(s)
|
Wellesley, MA 02481
(Wellesley Hills)
|
Sold
List Price
$1,295,000
MLS #
73451820
- Single Family
Sale Price
$1,525,000
Sale Date
2/2/26
|
| Rooms |
7 |
Full Baths |
2 |
Style |
Cape |
Garage Spaces |
1 |
GLA |
1,812SF |
Basement |
Yes |
| Bedrooms |
4 |
Half Baths |
1 |
Type |
Detached |
Water Front |
No |
Lot Size |
9,914SF |
Fireplaces |
1 |
Welcome to this beautifully maintained 4-bedroom, 2.5-bath Cape-style home in one of Wellesley’s
most desirable neighborhoods. Ideally located near the new Hunnewell School, local parks, the scenic
Brook Path, and Wellesley’s shops and cafés, this home blends charm and convenience. Inside, enjoy
gleaming hardwood floors, a bright living room with a classic fireplace, and a well-designed kitchen
with Bosch appliances, a granite island, and a cozy dining area overlooking the backyard. Upstairs,
two spacious bedrooms offer flexibility for family, guests, or a home office. The finished lower
level provides a comfortable family room, play area, or media space, plus extra storage. Additional
highlights include central air, an EV charging station, and an attached garage.
Listing Office: eXp Realty, Listing Agent: The Charney Group
View Map

|
|
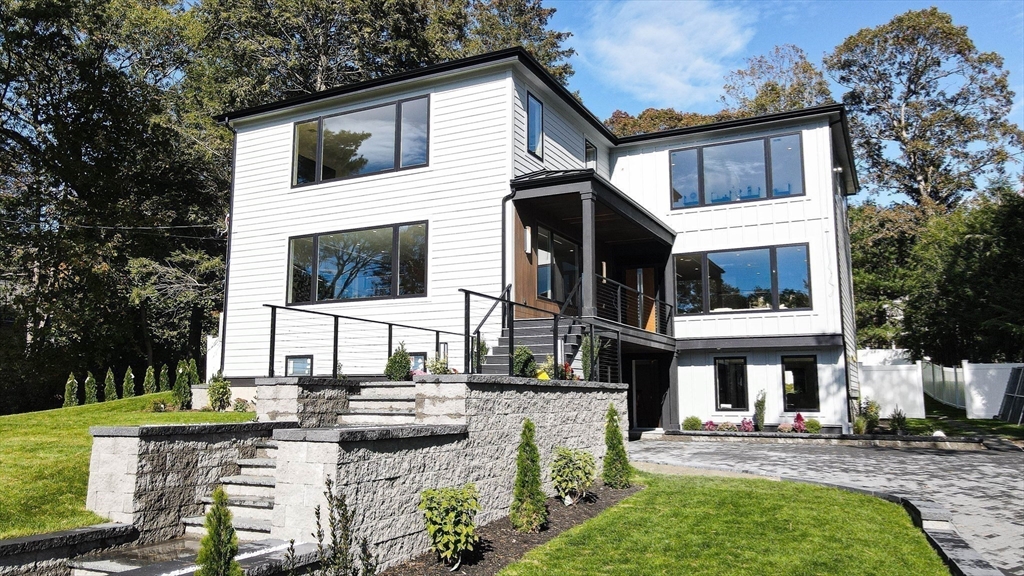
38 photo(s)
|
Needham, MA 02494-1828
(Needham Heights)
|
Sold
List Price
$2,749,000
MLS #
73446158
- Single Family
Sale Price
$2,625,000
Sale Date
1/30/26
|
| Rooms |
10 |
Full Baths |
5 |
Style |
Contemporary |
Garage Spaces |
2 |
GLA |
4,881SF |
Basement |
Yes |
| Bedrooms |
5 |
Half Baths |
1 |
Type |
Detached |
Water Front |
No |
Lot Size |
13,355SF |
Fireplaces |
1 |
Crafted to perfection, this stunning new 5 BR, 5.5 BA home blends timeless elegance with modern
luxury. The heart of the home is its expansive living area offering 4,799 sq ft of space designed
for both grand entertaining and intimate gatherings. Thoughtfully appointed with 9’ ceilings, red
oak floors, and exquisite custom millwork throughout. The gourmet kitchen showcases quartz
countertops, custom cabinetry, and top-tier appliances, opening to a sun-filled family room with
elegant fireplace and sliders to a paver patio and landscaped yard. The serene primary suite
features a spa-like bath with soaking tub and walk-in closet. Additional highlights include a
private gym, 3-zone HVAC, 400 AMP electrical, and an insulated 2-car garage. Prime Needham location
near shops, train, and top-rated schools.
Listing Office: eXp Realty, Listing Agent: Juliane Alves
View Map

|
|
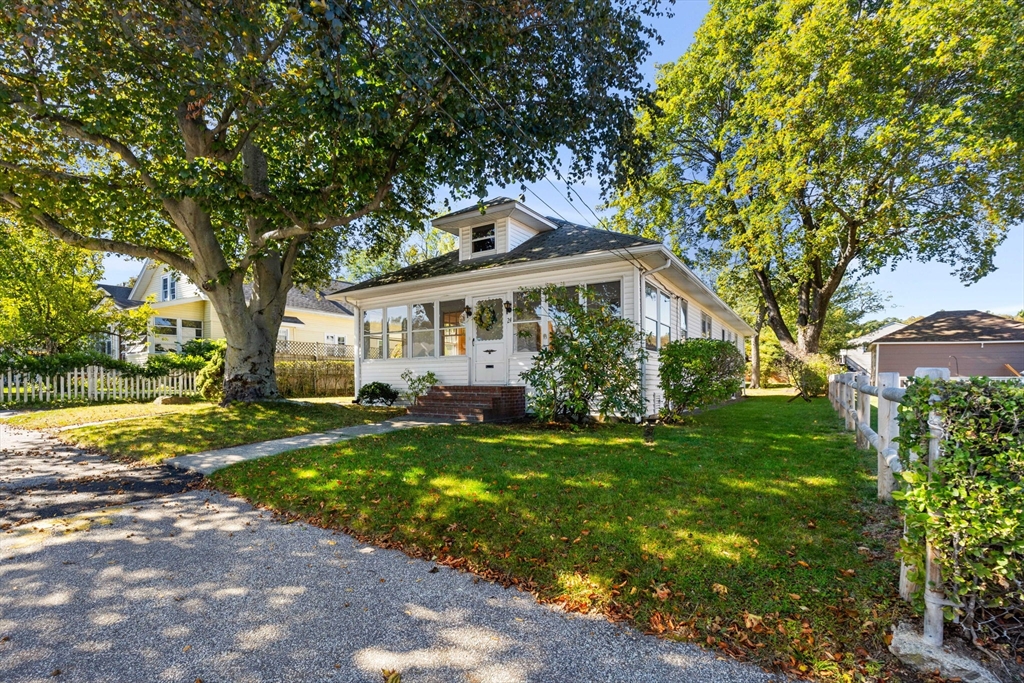
41 photo(s)
|
Worcester, MA 01604
|
Sold
List Price
$365,000
MLS #
73447057
- Single Family
Sale Price
$375,000
Sale Date
1/30/26
|
| Rooms |
6 |
Full Baths |
1 |
Style |
Cape,
Bungalow |
Garage Spaces |
1 |
GLA |
1,484SF |
Basement |
Yes |
| Bedrooms |
2 |
Half Baths |
0 |
Type |
Detached |
Water Front |
No |
Lot Size |
12,355SF |
Fireplaces |
1 |
Charming Cape w/ Expansive Lot & Endless Potential! Welcome to a picture-perfect Cape nestled in one
of Worcester’s most desirable neighborhoods. This 1,484 sq. ft. single-family home combines classic
character with modern comfort, featuring beautiful hardwood floors throughout and an abundance of
natural light. The spacious living areas flow seamlessly, creating the perfect setting for everyday
living and entertaining alike. Step outside to discover your own private oasis; a large, level lot
offering plenty of room to garden, play, or simply relax. Enjoy morning coffee or evening gatherings
on the oversized deck, or unwind in the enclosed patio year-round. A detached garage provides
additional storage and convenience. With two spacious bedrooms, one full bath, and room to expand or
customize, this home is an exceptional opportunity for first-time buyers or those seeking a peaceful
retreat just minutes from the city’s vibrant downtown, UMASS and shopping!
Listing Office: eXp Realty, Listing Agent: David Christensen
View Map

|
|
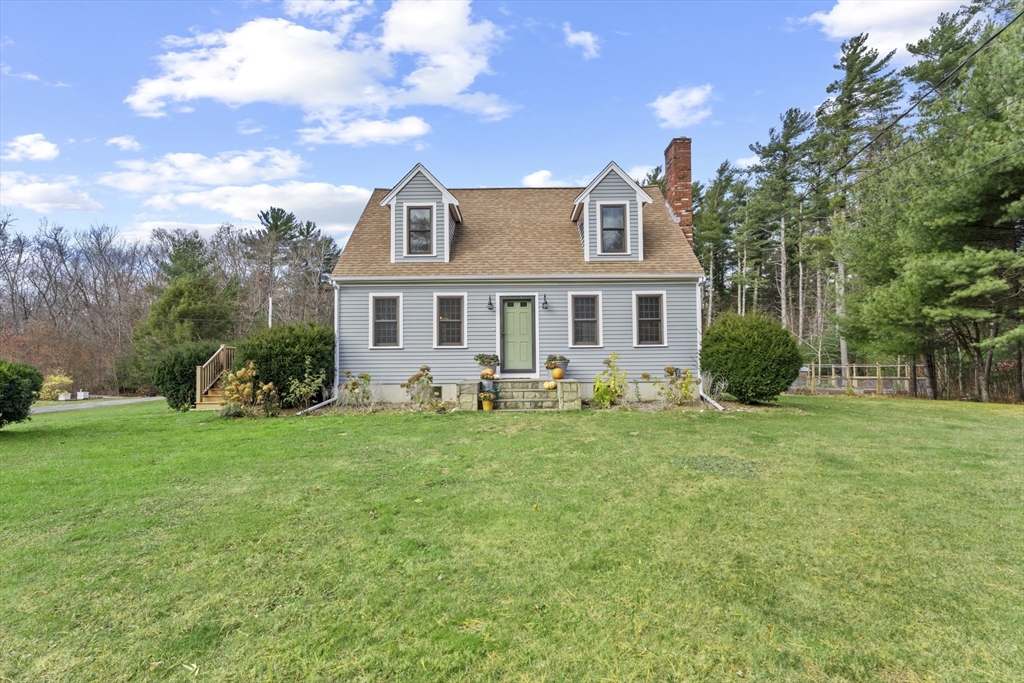
40 photo(s)

|
Pembroke, MA 02359
|
Sold
List Price
$679,900
MLS #
73456257
- Single Family
Sale Price
$675,000
Sale Date
1/30/26
|
| Rooms |
7 |
Full Baths |
2 |
Style |
Cape |
Garage Spaces |
0 |
GLA |
1,382SF |
Basement |
Yes |
| Bedrooms |
3 |
Half Baths |
0 |
Type |
Detached |
Water Front |
No |
Lot Size |
40,092SF |
Fireplaces |
1 |
Along a familiar stretch of Pembroke known for its charm sitting on a peaceful acre in beautiful
Pembroke, this charming 3-bed, 2-bath Cape feels like a place where memories are made. Warm wood
beams & a cozy wood burning fireplace anchor the living room, while hardwood floors bring timeless
character throughout. New Hardwood Flooring on 2nd level! The dining room invites gatherings & there
is a full bath on both 1st& 2nd flrs, the finished lower level offers a relaxed family room plus a
spotless mechanical space, Laundry & Storage area. Outside, enjoy a great 14x20 Deck, Shed for
storage, New outdoor shower, garden area, and a wide-open yard with plenty of room for kids to
play—kept lush and green by a 13-zone irrigation system. And with schools, restaurants, and shopping
just a mile away, everyday convenience blends effortlessly with quiet country living. A home with
heart, ready for its next chapter.
Listing Office: Lamacchia Realty, Inc., Listing Agent: Christina L. Martinez
View Map

|
|
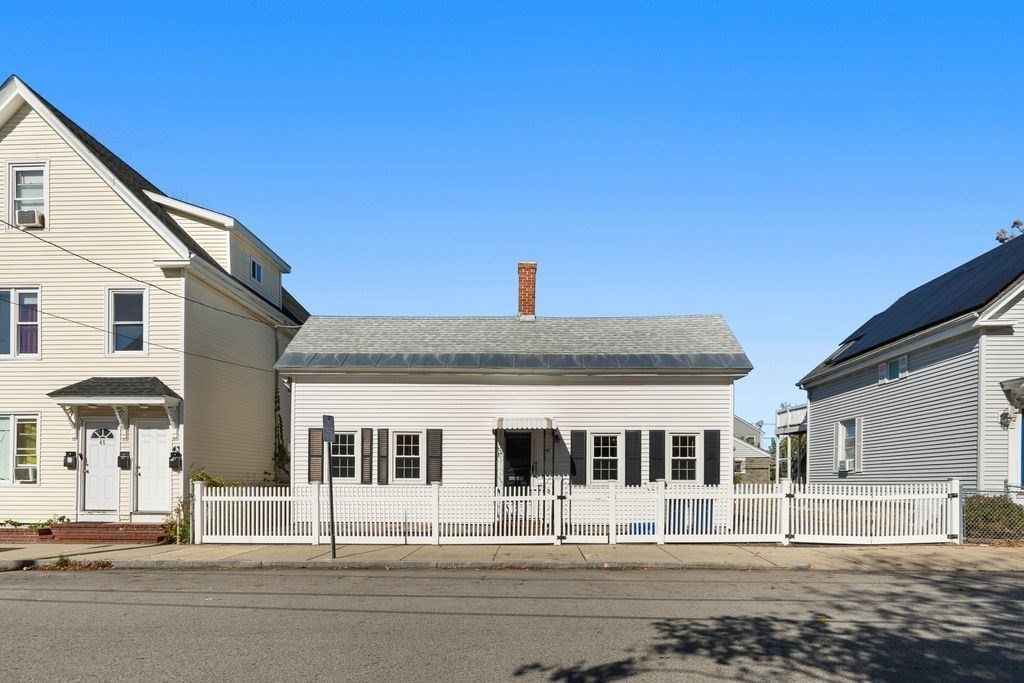
28 photo(s)
|
Lawrence, MA 01843
|
Sold
List Price
$385,000
MLS #
73459715
- Single Family
Sale Price
$381,000
Sale Date
1/30/26
|
| Rooms |
5 |
Full Baths |
1 |
Style |
Cape |
Garage Spaces |
0 |
GLA |
916SF |
Basement |
Yes |
| Bedrooms |
3 |
Half Baths |
0 |
Type |
Detached |
Water Front |
No |
Lot Size |
4,650SF |
Fireplaces |
0 |
Welcome to 41 Durham Street! This well maintained cape style home is available and ready for you to
be the next caring owner. Enter into the living room that leads to the open concept kitchen and
dining area. Hardwood floors highlight the space in the living room and primary bedroom. Full
bathroom is located on the main level for hassle-free living. Clean slate landscaping in the
private, fenced in yard with endless possibilities for your personal touch and ample space for
entertaining your guests. Located just minutes from local amenities such as grocery markets, dining,
public transportation, Donovan Park, Riverwalk Crossing, and hospitals. Easily commutable to major
highways 495 and 93. This home presents the opportunity you have been waiting for. Cosmetic
improvements await the savvy buyer that is ready to build their equity rapidly. Reach out to
schedule your private showing!
Listing Office: Cameron Real Estate Group, Listing Agent: Calvin Driscoll
View Map

|
|
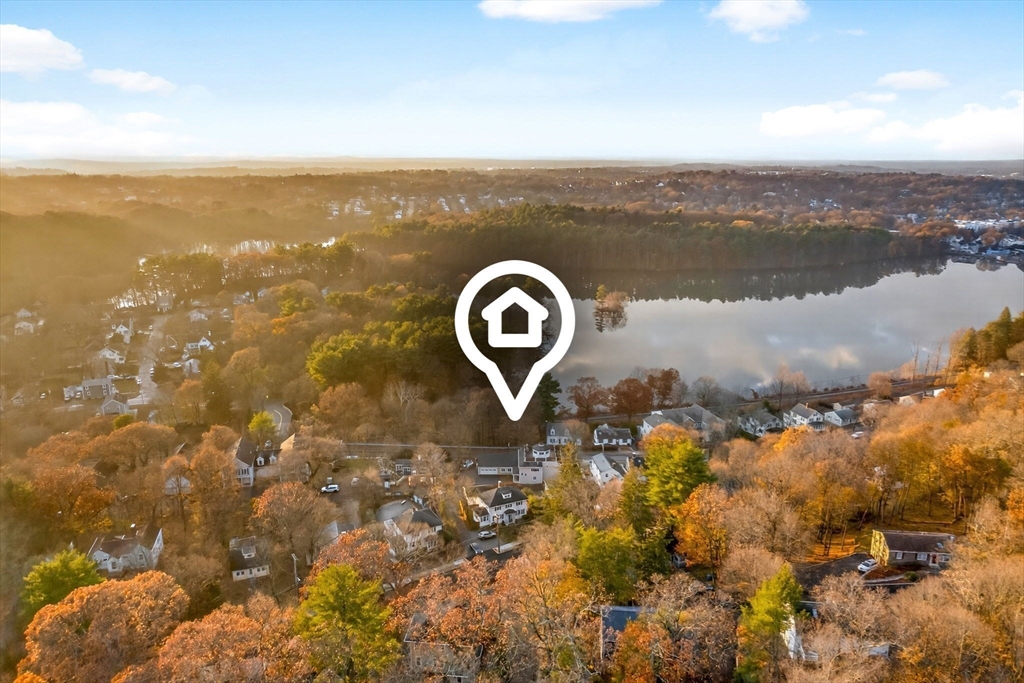
39 photo(s)

|
Wakefield, MA 01880
|
Sold
List Price
$1,150,000
MLS #
73459757
- Single Family
Sale Price
$1,150,000
Sale Date
1/30/26
|
| Rooms |
9 |
Full Baths |
4 |
Style |
Ranch |
Garage Spaces |
2 |
GLA |
4,887SF |
Basement |
Yes |
| Bedrooms |
6 |
Half Baths |
2 |
Type |
Detached |
Water Front |
No |
Lot Size |
10,995SF |
Fireplaces |
2 |
OFFER ACCEPTED - BACK UP OFFERS WELCOMED...Enjoy Crystal Lake views from nearly every room in this
spacious and beautifully updated home. With two primary suites - including one on the first floor -
and a full walkout in-law apartment, this property offers rare flexibility for multi-generational
living, guests, or added income. The chef-inspired kitchen features THOR appliances, stone counters,
custom cabinetry, and an oversized island perfect for cooking and gathering. Sun-filled living
spaces, soaring ceilings, and two fireplaces create warmth and comfort throughout. The third-floor
dome and roof deck provide panoramic lake views - a stunning spot for morning coffee or July 4th
fireworks. Major renovations and quality construction give peace of mind, while still offering
opportunities to add value. A unique combination of space, updates, and water views - all minutes to
the commuter rail, downtown, and everything Wakefield offers. **ENTER THROUGH PRIVATE WAY BETWEEN 15
& 17 GREEN ST*
Listing Office: eXp Realty, Listing Agent: Thomas McKenna
View Map

|
|
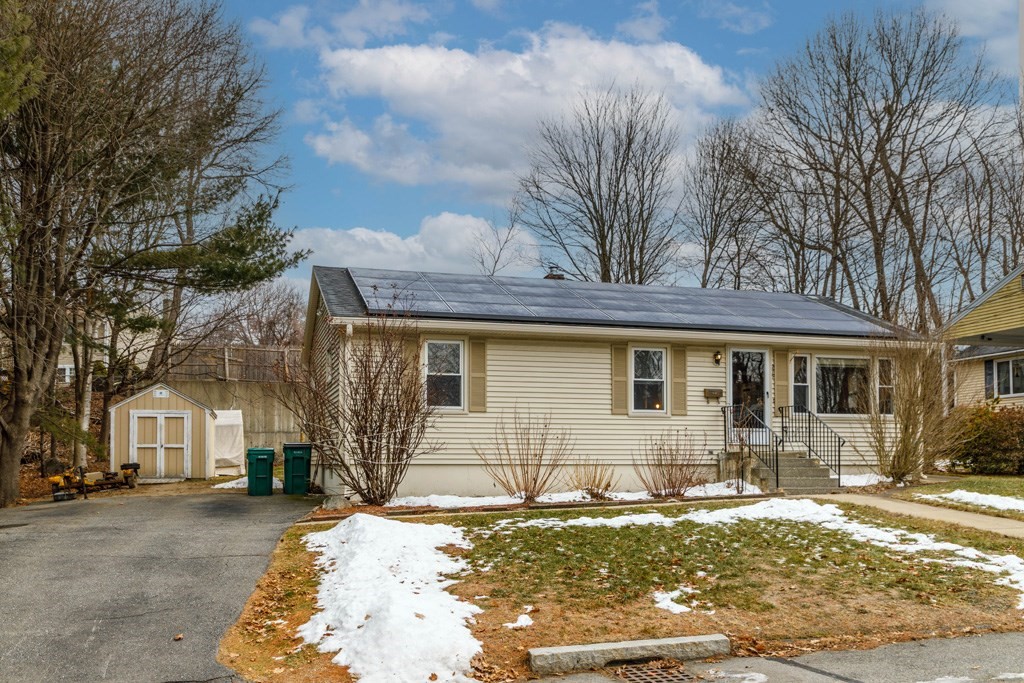
11 photo(s)

|
Fitchburg, MA 01420
|
Sold
List Price
$364,900
MLS #
73463548
- Single Family
Sale Price
$370,000
Sale Date
1/30/26
|
| Rooms |
5 |
Full Baths |
1 |
Style |
Ranch |
Garage Spaces |
0 |
GLA |
1,092SF |
Basement |
Yes |
| Bedrooms |
3 |
Half Baths |
0 |
Type |
Detached |
Water Front |
No |
Lot Size |
8,032SF |
Fireplaces |
0 |
All offers to be submitted before 10 pm Monday 01/11/26. Vintage vibes, solid bones, and room to
make it yours!! This 3-bedroom, 1-bath ranch is your chance to snag a home with great bones, a great
yard, and a great location. It’s move-in ready but proudly vintage in style — perfect for buyers who
want to update at their own pace rather than take on a full renovation. Hardwood floors shine
through the living room and bedrooms, the level backyard is ready for play, pets, or peaceful
evenings, and leased solar panels help keep energy costs in check. A 40-year architectural roof
(about 10 years young) adds peace of mind, while a heated bonus room in the basement (not included
in the square footage) offers extra flex space. Not a fixer-upper — just a home waiting for a little
love. Showings begin at the Open House on Saturday, January 10th from 12:00-2:00.
Listing Office: Foster-Healey Real Estate, Listing Agent: Roger Hanks
View Map

|
|
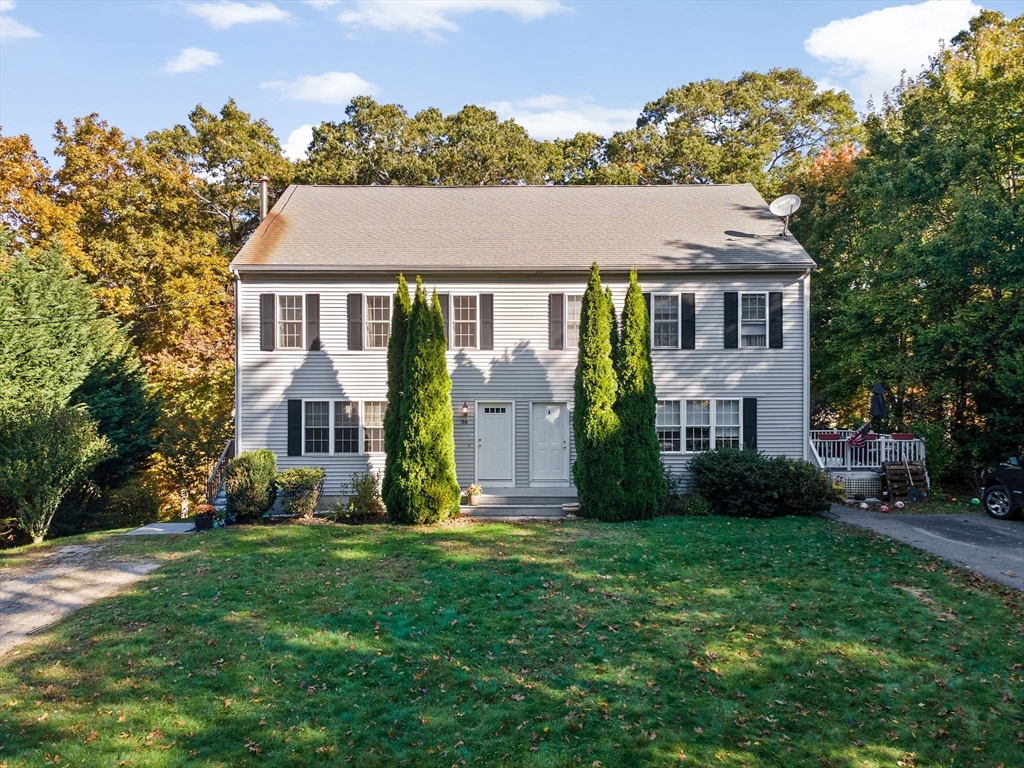
26 photo(s)
|
Plymouth, MA 02360
(Manomet)
|
Sold
List Price
$599,900
MLS #
73451863
- Single Family
Sale Price
$589,375
Sale Date
1/28/26
|
| Rooms |
7 |
Full Baths |
2 |
Style |
Saltbox |
Garage Spaces |
0 |
GLA |
2,560SF |
Basement |
Yes |
| Bedrooms |
3 |
Half Baths |
0 |
Type |
Detached |
Water Front |
No |
Lot Size |
26,136SF |
Fireplaces |
1 |
Exceptional Coastal Residence Just steps from the exclusive 50-member Hawley Beach Association beach
access for members only. This beautifully renovated residence offers refined coastal living. The
main level features a new kitchen with oversized counter, adjoining dining area, and spacious living
room—perfect for gatherings. Updates include a new kitchen, two new baths, and a finished attic. The
partially finished walkout basement leads to a private backyard with outdoor shower. The second
floor offers three bedrooms and a full bath, while the upper level provides a versatile finished
space—ideal as a game room, studio, guest suite, or office. Large windows fill the home with light,
and a gated deck overlooks a private, tree-lined yard abutting conservation land with a path to a
pond used for winter skating. Located at the end of a quiet dead-end road, this property offers
privacy, and the best of coastal living
Listing Office: eXp Realty, Listing Agent: James Freeley
View Map

|
|
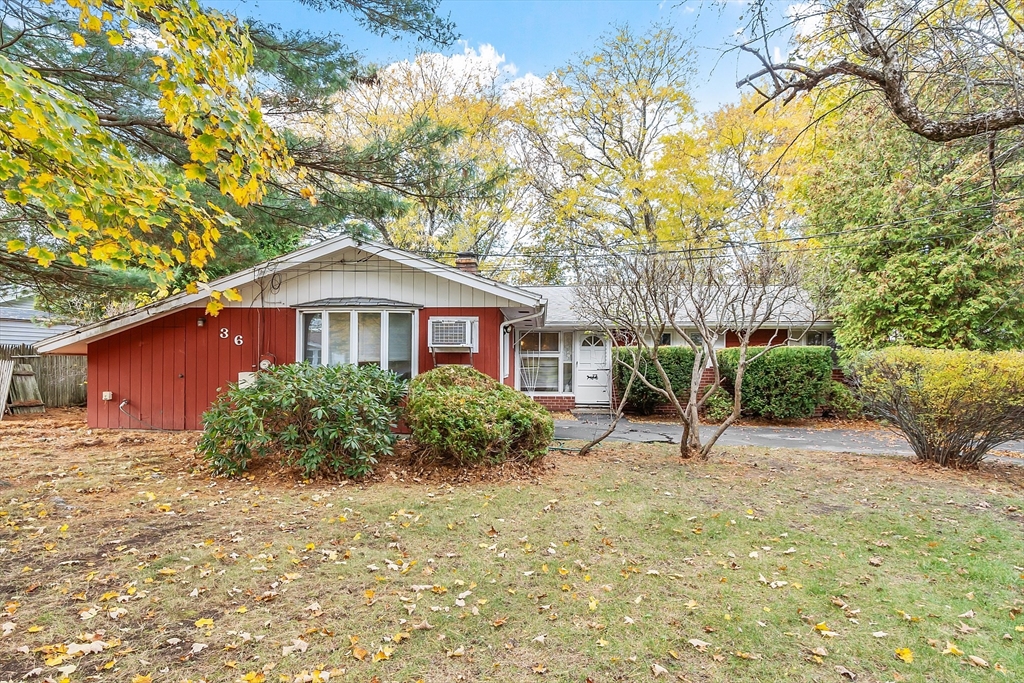
24 photo(s)
|
Framingham, MA 01701
|
Sold
List Price
$500,000
MLS #
73451474
- Single Family
Sale Price
$505,000
Sale Date
1/27/26
|
| Rooms |
6 |
Full Baths |
1 |
Style |
Ranch |
Garage Spaces |
0 |
GLA |
1,527SF |
Basement |
Yes |
| Bedrooms |
3 |
Half Baths |
1 |
Type |
Detached |
Water Front |
No |
Lot Size |
10,890SF |
Fireplaces |
1 |
Charming 3-bedroom, 1.5 bath ranch on a peaceful street! This 1,527 sq ft home offers huge potential
with a spacious layout and character. Living room with fireplace flows into the dining area. Large
sliding doors access a screened in porch into the backyard. Kitchen includes a convenient breakfast
bar. Large bonus room off the kitchen provides extra living space. Down the hall are 3 generous
bedrooms - one with a ½ bath. Property sits on a lovely lot surrounded by mature trees. Location
provides easy access to shopping, dining, schools, and major commuter routes - Mass Pike and Route
9. Excellent opportunity for buyers looking to personalize a space and add their own touches.
Whether you're a first-time buyer, investor, or someone looking for a project with potential, this
Framingham ranch is worth exploring. Discover the possibilities that await at 36 Brownlea
Road!
Listing Office: eXp Realty, Listing Agent: Donna DeRosa
View Map

|
|
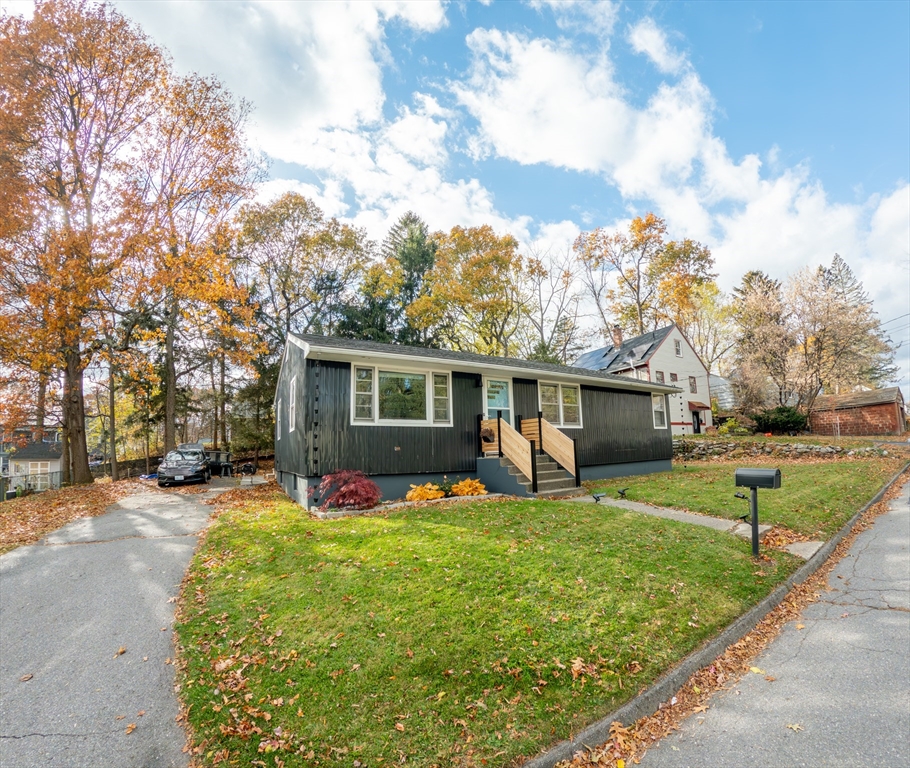
13 photo(s)
|
Worcester, MA 01605
|
Sold
List Price
$375,000
MLS #
73454742
- Single Family
Sale Price
$365,000
Sale Date
1/27/26
|
| Rooms |
4 |
Full Baths |
1 |
Style |
Ranch |
Garage Spaces |
0 |
GLA |
1,170SF |
Basement |
Yes |
| Bedrooms |
3 |
Half Baths |
0 |
Type |
Detached |
Water Front |
No |
Lot Size |
10,000SF |
Fireplaces |
0 |
NEW NEW NEW! This renovated home is PACKED with upgrades! Newly updated 200amp service, new
composite decking, all new appliances, updated Bathroom and Kitchen with all new cabinetry, New
Storm Doors and LED Lights throughout the interior and exterior of the home! With an easy walk-up
access to the attic space. A quiet, intimate space in the back to host outdoor gatherings. A
fantastic location if you have to commute anywhere and close proximity to many shopping locations
and restaurants. Come take a look!
Listing Office: RE/MAX Bell Park Realty, Listing Agent: Tristan Estabrooks
View Map

|
|
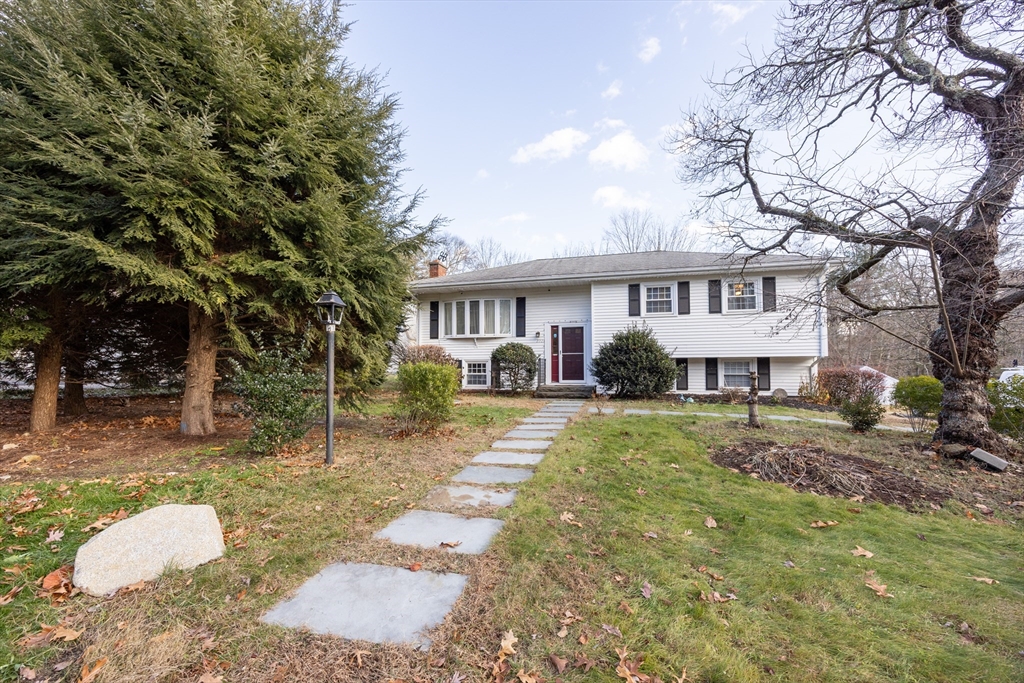
42 photo(s)
|
Bellingham, MA 02019
|
Sold
List Price
$585,000
MLS #
73461416
- Single Family
Sale Price
$595,000
Sale Date
1/26/26
|
| Rooms |
6 |
Full Baths |
2 |
Style |
Split
Entry |
Garage Spaces |
0 |
GLA |
2,178SF |
Basement |
Yes |
| Bedrooms |
3 |
Half Baths |
0 |
Type |
Detached |
Water Front |
No |
Lot Size |
36,982SF |
Fireplaces |
1 |
This beautifully renovated home blends modern style with everyday comfort on a 0.85-acre lot in a
highly sought-after neighborhood. Large windows fill the home with natural light and offer scenic
views of the expansive yard. The thoughtfully designed kitchen features light-blue cabinetry, quartz
countertops, beautiful backsplash, and energy-efficient stainless-steel appliances, opening
seamlessly to the dining area and a generous living/family room with a cozy wood-burning fireplace.
The main level includes a spacious primary bedroom, two additional bedrooms, and a full bath. The
finished walk-out lower level adds valuable living space with a game room, guest bedroom, gym,
Laundry and another full bath. Enjoy an enclosed porch and spacious composite deck, Outside a huge
flat backyard, a large shed, and a charming enclosed stone patio perfect for gatherings or relaxing.
Move-in ready, this home offers exceptional updates, space, and style.
Listing Office: eXp Realty, Listing Agent: Marcia Pessanha
View Map

|
|
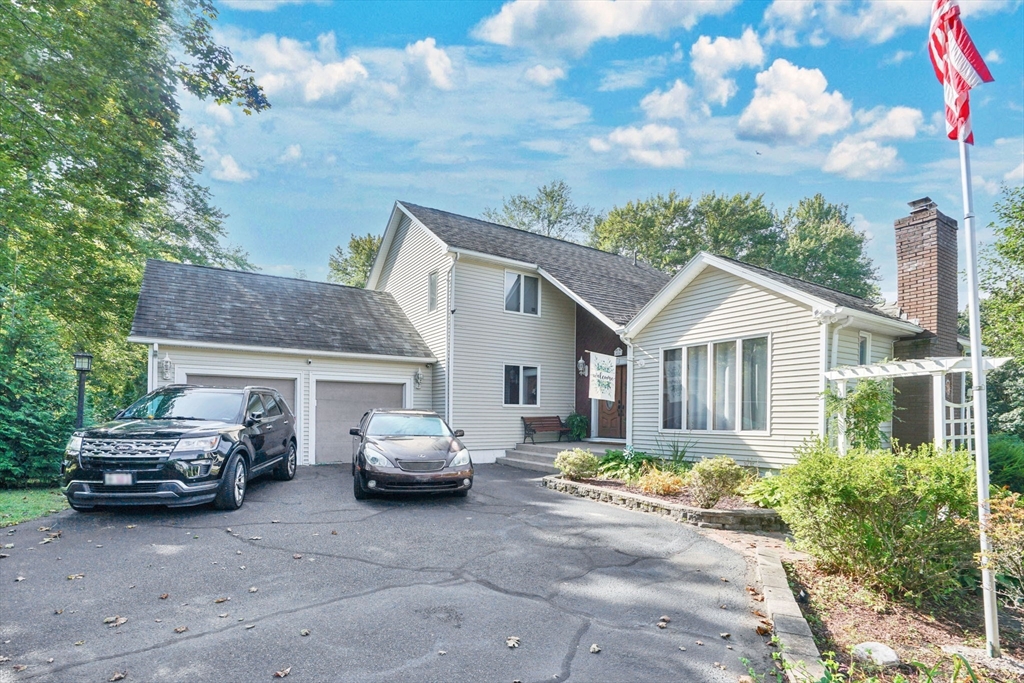
42 photo(s)
|
West Springfield, MA 01089
|
Sold
List Price
$499,900
MLS #
73456180
- Single Family
Sale Price
$515,000
Sale Date
1/23/26
|
| Rooms |
6 |
Full Baths |
2 |
Style |
Colonial |
Garage Spaces |
2 |
GLA |
2,028SF |
Basement |
Yes |
| Bedrooms |
3 |
Half Baths |
0 |
Type |
Detached |
Water Front |
No |
Lot Size |
24,000SF |
Fireplaces |
1 |
Welcome to move in ready 416 Hillcrest Ave, 3 BR's 2 baths with an appealing open floor plan for
entertaining. The spacious kitchen dining room combo leads out to the 18 X 25 deck & pool, the walk
out basement w/finished rec room & bar adjoins the patio below. Cathedral ceilings, exposed beams,
comfy wood burning fireplace insert, oil heat, central air, 1st floor laundry, fenced dog pen, all
appliances included. End of street location means hardly any traffic, a quiet setting surrounded by
recreation & nature. It's common to see a dozen deer in the yard due to the crabapple trees in a
backyard w/good soil for gardening. 200' away is a seldom used pedestrian entrance to 325 acre
Mittineague Park featuring self-guided nature trails, soccer, baseball, pickleball, tennis,
basketball, horseshoes, batting cages, 18 hole disc golf, etc. The land in back will never be
developed. Across the river is 1,025 acre Robinson State Forest w/20 miles of trails & roads for
hiking, biking & CC skiing.
Listing Office: Northeast Realty, Listing Agent: Dennis J. Duga
View Map

|
|
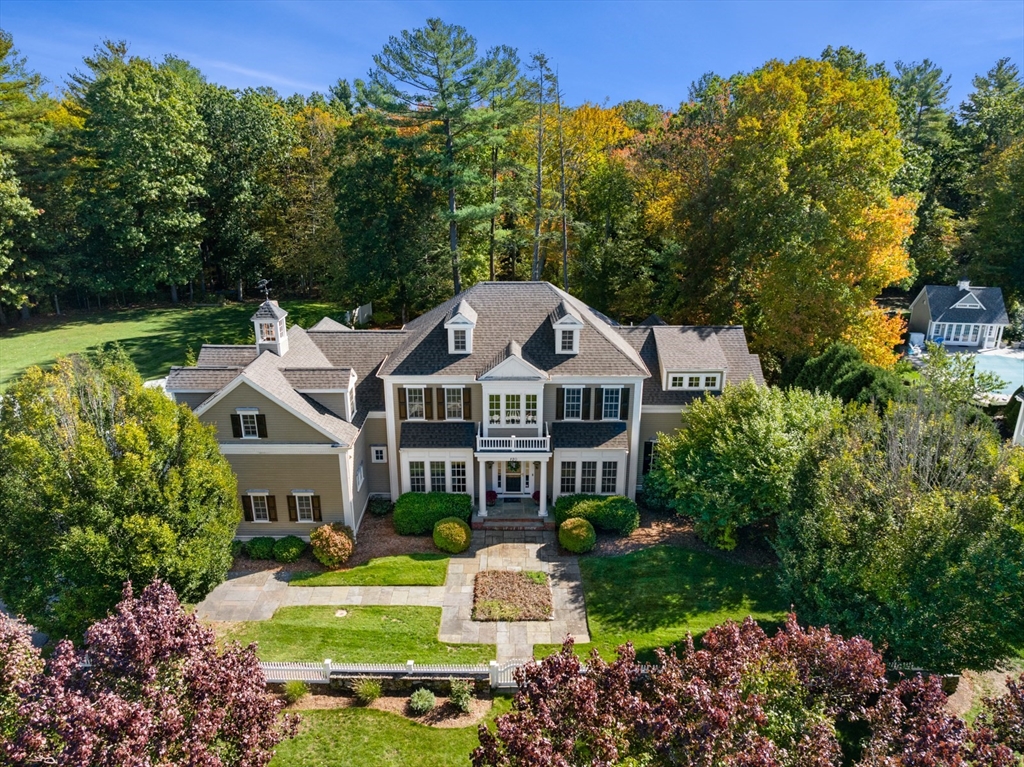
42 photo(s)
|
Hanover, MA 02339
|
Sold
List Price
$1,674,000
MLS #
73456455
- Single Family
Sale Price
$1,597,000
Sale Date
1/23/26
|
| Rooms |
9 |
Full Baths |
3 |
Style |
Colonial |
Garage Spaces |
2 |
GLA |
4,220SF |
Basement |
Yes |
| Bedrooms |
4 |
Half Baths |
1 |
Type |
Detached |
Water Front |
No |
Lot Size |
1.32A |
Fireplaces |
1 |
Discover a sophisticated blend of contemporary and colonial design nestled in Hanover's prestigious
Deerfield Farms. This expansive and meticulously crafted residence provides ample room for both
luxurious indoor and serene outdoor living. Step inside to discover a stunning interior that
seamlessly combines modern comforts with timeless elegance. With four spacious bedrooms (two
ensuite) and three and a half beautifully appointed bathrooms, this home accommodates families and
guests with ease. The chef's kitchen is a culinary masterpiece, featuring stainless steel
appliances, expansive countertops, and a cozy breakfast nook. The grandeur of the living room with
vaulted ceilings, custom cabinets, and gas fireplace create a cozy yet upscale atmosphere. The
stunning office/library offers floor to ceiling cherry cabinetry for those who appreciate classic
craftsmanship. Whether entertaining guests or enjoying quiet family moments, 120 Deerfield Lane is
more than a home—it's a lifestyle.
Listing Office: Compass, Listing Agent: Jameson Lee
View Map

|
|
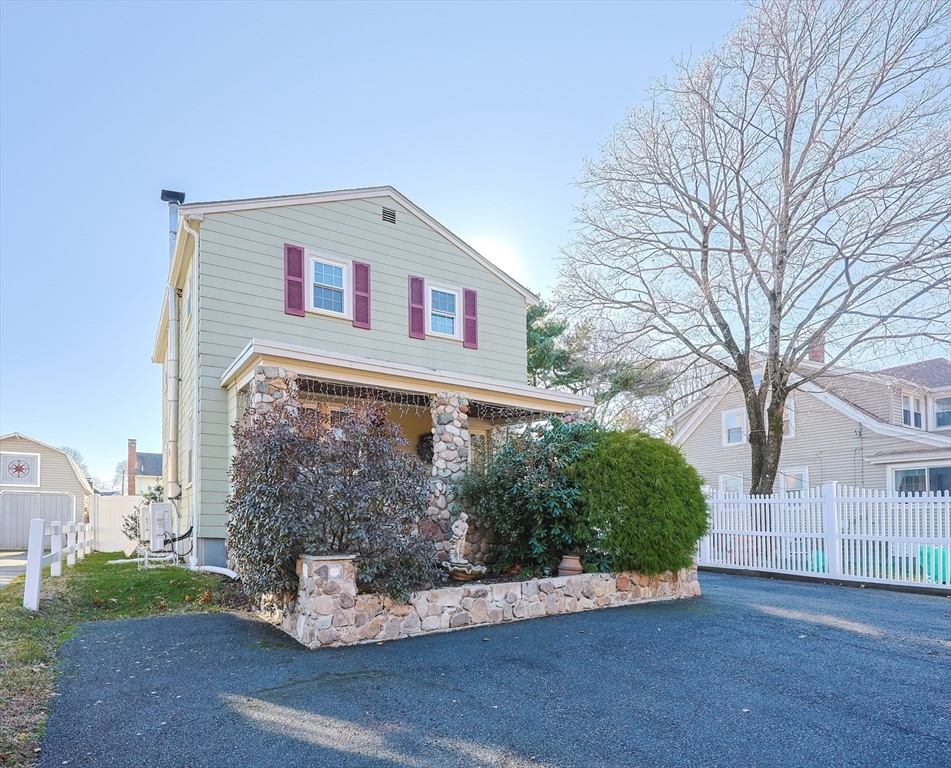
41 photo(s)
|
Medford, MA 02155
|
Sold
List Price
$750,000
MLS #
73458856
- Single Family
Sale Price
$775,000
Sale Date
1/23/26
|
| Rooms |
7 |
Full Baths |
1 |
Style |
Colonial |
Garage Spaces |
0 |
GLA |
1,530SF |
Basement |
Yes |
| Bedrooms |
3 |
Half Baths |
1 |
Type |
Detached |
Water Front |
No |
Lot Size |
4,072SF |
Fireplaces |
0 |
Rare opportunity- 3 bed/1.5 bath Colonial in a prime Medford location. Nothing to do but move in!
Entertain in the large open concept kitchen/living/dining space and in the warmer months, relax on
the beautiful stone front porch accessible through French doors just off the dining area. The main
level also features a wood stove & stone hearth, half bath, spacious mudroom & deck overlooking a
private fenced yard w large double-door shed. 3 bedrooms upstairs, 2 of the bedrooms are well-sized,
plus a full bath with tub. There is laundry, plenty of storage space & potential for home gym in
unfinished basement with direct access to backyard. Walk to Wright's Pond, Flynn Rink & many trails
of the Middlesex Fells Reservation or a quick drive to Stone Zoo, dining & shops in Medford Square
or Assembly Row. Plenty of side-by-side parking in driveway. 1st showing at the 1st Open House on
Saturday,12/6 & Sunday, 12/7 from 11:00 AM-12:30 PM. Offers due by Tuesday, 12/9 at 2:00 PM. Won't
last!
Listing Office: RE/MAX Harmony, Listing Agent: Team Ladner
View Map

|
|

38 photo(s)
|
Tewksbury, MA 01876
|
Sold
List Price
$538,000
MLS #
73459434
- Single Family
Sale Price
$605,000
Sale Date
1/22/26
|
| Rooms |
11 |
Full Baths |
1 |
Style |
|
Garage Spaces |
0 |
GLA |
1,356SF |
Basement |
Yes |
| Bedrooms |
4 |
Half Baths |
1 |
Type |
Detached |
Water Front |
No |
Lot Size |
1.06A |
Fireplaces |
1 |
Every now and then, a home comes along that feels full of possibility, this is one of them. Set on a
quiet lot with a spacious backyard, solar panels for energy efficiency, this sun-filled split offers
incredible potential and valuable updates already in place. The main level features hardwood floors,
oversized windows, and an open flow between the living, dining, and kitchen spaces. The bright,
updated kitchen includes white cabinetry, granite counters, and a bold blue backsplash that adds
personality and style. A large family room off the kitchen provides flexible space for play,
entertaining, or a future home office.Three bedrooms sit down the hall along with a full bath ready
for your finishing touches. The lower level offers even more space—storage, workshop, gym, or future
expansion possibilities with a walkout to the yard. Outside, you’ll find a wide, level lot perfect
for gardening, pets, or gatherings, plus a shed for added storage.Well-loved, full of potential,
move in ready.
Listing Office: eXp Realty, Listing Agent: Molly Smith
View Map

|
|
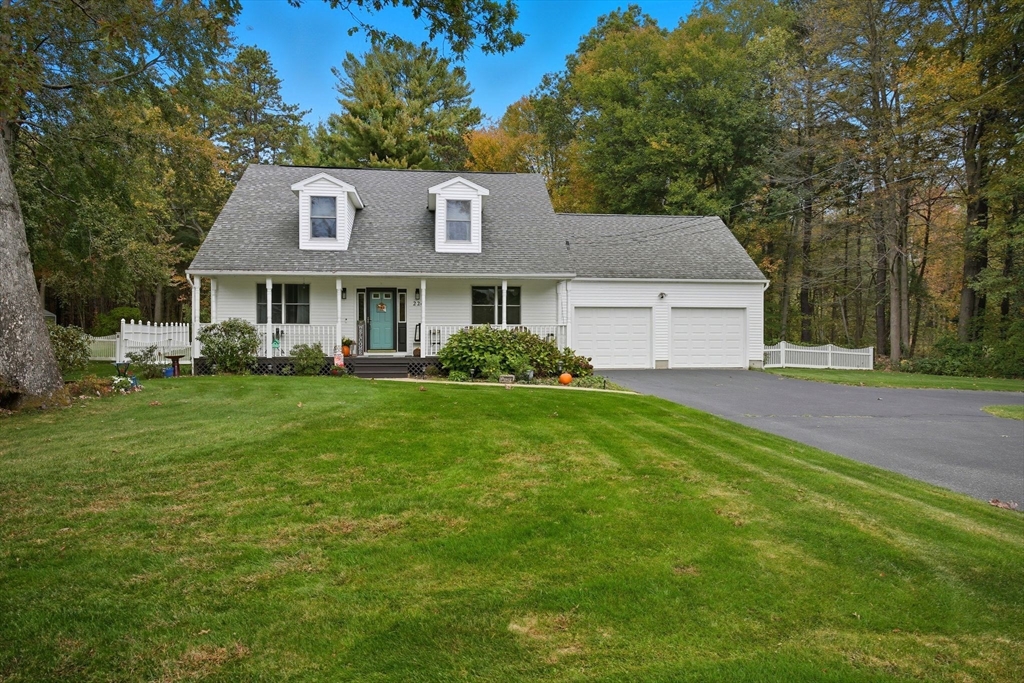
42 photo(s)
|
East Longmeadow, MA 01028
|
Sold
List Price
$479,900
MLS #
73443140
- Single Family
Sale Price
$470,000
Sale Date
1/21/26
|
| Rooms |
8 |
Full Baths |
2 |
Style |
Cape |
Garage Spaces |
2 |
GLA |
2,367SF |
Basement |
Yes |
| Bedrooms |
4 |
Half Baths |
1 |
Type |
Detached |
Water Front |
No |
Lot Size |
26,060SF |
Fireplaces |
1 |
CLASSIC CAPE STYLE HOME w/ versatile Floorplan to suit many needs. The Front Porch is relaxing &
welcoming. Once inside you'll find a beautiful Living Room with gas fireplace, a Large Kitchen w/
Granite Counters, Stainless Steel Appliances and Center Island plus Dining Area with sliders
overlooking the backyard. The First Floor also has a Half Bath, Laundry Room & Office or Dining Room
along with direct access to 2 Car Garage. The 2nd Floor Offers a Primary Suite with Full Bath &
Walk-in Closet, a nice sized Family Bathroom plus 2 more bedrooms & Bonus Room (or 4th Bedroom). The
Basement is Finished with Huge Family Room plus storage and utility areas. There's a Two-tiered wood
deck plus patio area w/ Firepit overlooking the private fenced yard. Upgrades include Tankless
On-Demand Gas Hot Water and more.
Listing Office: The Real Estate Market Center, Listing Agent: The Michael Robie Group
View Map

|
|
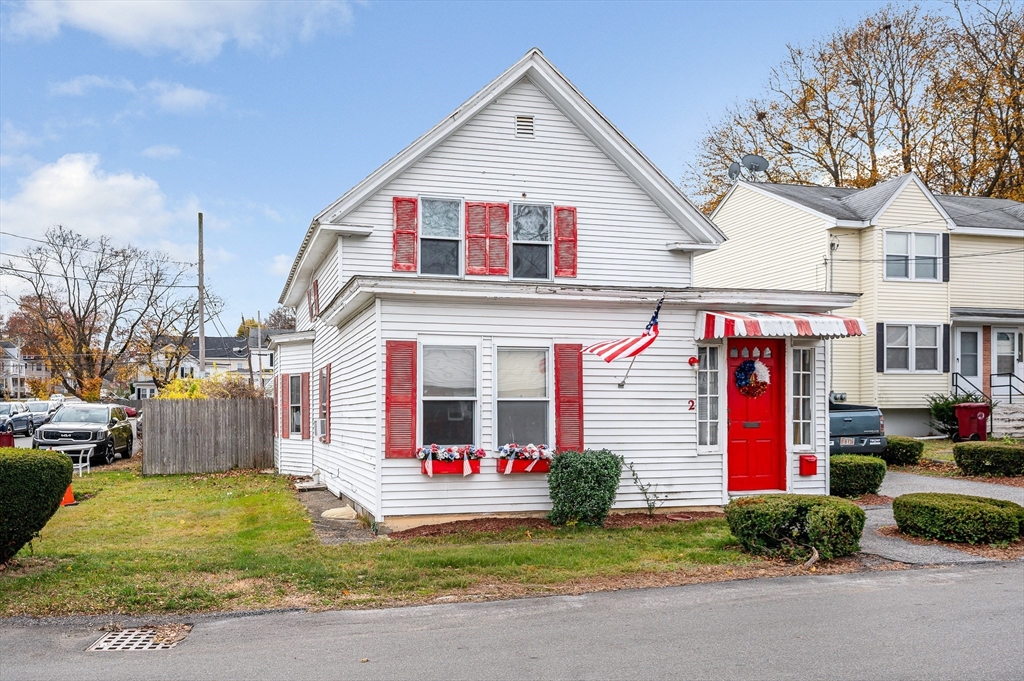
24 photo(s)
|
Lowell, MA 01851
(Highlands)
|
Sold
List Price
$399,999
MLS #
73454953
- Single Family
Sale Price
$426,000
Sale Date
1/21/26
|
| Rooms |
6 |
Full Baths |
1 |
Style |
Colonial |
Garage Spaces |
0 |
GLA |
1,084SF |
Basement |
Yes |
| Bedrooms |
3 |
Half Baths |
0 |
Type |
Detached |
Water Front |
No |
Lot Size |
5,227SF |
Fireplaces |
0 |
Back on the Market due to buyers financing! Welcome to 2 Light Avenue! This charming home is a
fantastic opportunity for the first time buyer, offering comfort, convenience, and plenty of
potential. The first floor features a bright kitchen, a dedicated dining area, and a spacious living
room, along with a versatile office that can serve as a third bedroom. Upstairs, you’ll find two
generously sized bedrooms and a full bath. The home sits on a large corner lot in a commuter
friendly location just minutes to Route 3 and I-495 and close to all major shopping. Additional
highlights include off-street parking for two vehicles. Come see all that this welcoming home has to
offer! Home is being sold in "as is" condition. Some furniture to remain.
Listing Office: Foundation Brokerage Group, Listing Agent: Kelli Gilbride
View Map

|
|
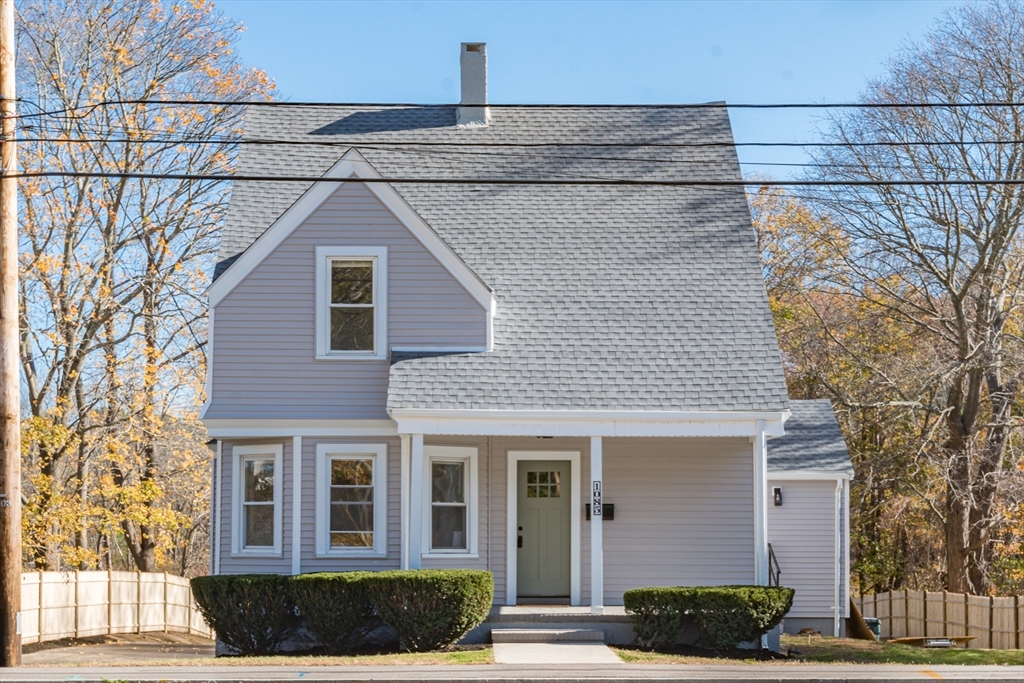
33 photo(s)
|
Abington, MA 02351
|
Sold
List Price
$715,000
MLS #
73451366
- Single Family
Sale Price
$680,000
Sale Date
1/20/26
|
| Rooms |
7 |
Full Baths |
2 |
Style |
Colonial |
Garage Spaces |
0 |
GLA |
2,056SF |
Basement |
Yes |
| Bedrooms |
3 |
Half Baths |
0 |
Type |
Detached |
Water Front |
No |
Lot Size |
11,761SF |
Fireplaces |
0 |
Come check out this beautifully renovated and spacious colonial home offering 3 bedrooms and 2 full
bathrooms. The first floor features excellent living space, including a large family room, formal
living and dining rooms, an eat-in kitchen, and a convenient full bathroom. The second floor boasts
3 large bedrooms and a newly renovated full bathroom! The list of updates include: new roof, siding,
heating system, tankless water heater, electric panel, brand new kitchen, luxury vinyl floors and
updated bathrooms! The driveway was expanded to fit over 10 cars, and the yard has new fencing all
around! All the work has been done, all you have to do is move in, come check it out before it's
gone!
Listing Office: PRIVI Realty LLC, Listing Agent: Nghia Nguyen
View Map

|
|

40 photo(s)
|
Plymouth, MA 02360-4550
|
Sold
List Price
$490,000
MLS #
73461272
- Single Family
Sale Price
$515,000
Sale Date
1/20/26
|
| Rooms |
6 |
Full Baths |
1 |
Style |
Ranch |
Garage Spaces |
0 |
GLA |
1,183SF |
Basement |
Yes |
| Bedrooms |
3 |
Half Baths |
0 |
Type |
Detached |
Water Front |
No |
Lot Size |
7,841SF |
Fireplaces |
0 |
A rare in-town find offering the best of Plymouth living—walkability, privacy, and a backyard
retreat—all tucked away on a quiet dead-end street. Just moments from the waterfront and vibrant
downtown amenities, this inviting 3-bedroom home blends charm, convenience, and comfort. Head inside
to a warm, open floor plan that makes this cozy home feel surprisingly spacious. An enclosed front
porch sets the tone—a perfect spot to enjoy your morning coffee or unwind at the end of the day. The
main level offers flexible living options, including the potential for a first-floor primary
bedroom, while two additional bedrooms await upstairs. Summer living shines here: gather around the
backyard fire pit, grill and dine on the private deck, or simply enjoy the peaceful setting that
feels worlds away from the bustle—yet is right in the heart of town. Whether you’re seeking easy
access to Plymouth Harbor, a quiet place to call home, or a little of both, this property
delivers.
Listing Office: eXp Realty, Listing Agent: Jonathan Silva
View Map

|
|
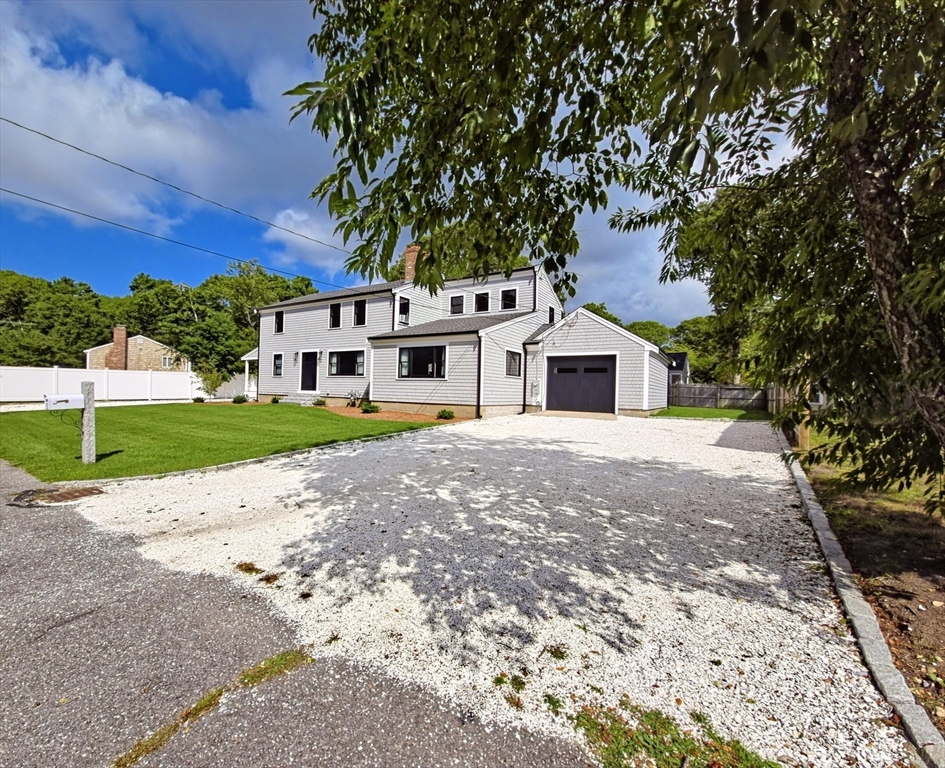
42 photo(s)
|
Barnstable, MA 02601
|
Sold
List Price
$815,000
MLS #
73424457
- Single Family
Sale Price
$790,000
Sale Date
1/16/26
|
| Rooms |
7 |
Full Baths |
2 |
Style |
Colonial,
Contemporary |
Garage Spaces |
1 |
GLA |
2,453SF |
Basement |
Yes |
| Bedrooms |
3 |
Half Baths |
0 |
Type |
Detached |
Water Front |
No |
Lot Size |
10,019SF |
Fireplaces |
0 |
Welcome to this gracious home offering over 2,450 sq ft of living space on a generous 0.23-acre lot
in the heart of Hyannis, the vibrant “Capital of the Cape”. This well-proportioned residence boasts
3 spacious bedrooms & 2 full bathrooms, with timeless colonial charm & a wood-sided exterior framed
by a traditional gable roof. Inside, discover a practical layout across approximately seven rooms,
warmed by a gas-fired forced hot water system. Although the home’s physical condition is average,
its solid construction and classic details create a welcoming atmosphere that is ready for
personalization.Located mere minutes from local schools, shopping, dining, and ferry terminals to
Nantucket, 22 Keel Way offers both quiet suburban comfort and the convenience of a Cape Cod central
hub. Ideal for families or anyone seeking a thoughtfully designed home with growth potential in a
beachside community. New hardwood floors, windows, roof & siding in 2023. Kitchen and bathrooms
remodeled in 2023.
Listing Office: eXp Realty, Listing Agent: Creatini Group
View Map

|
|
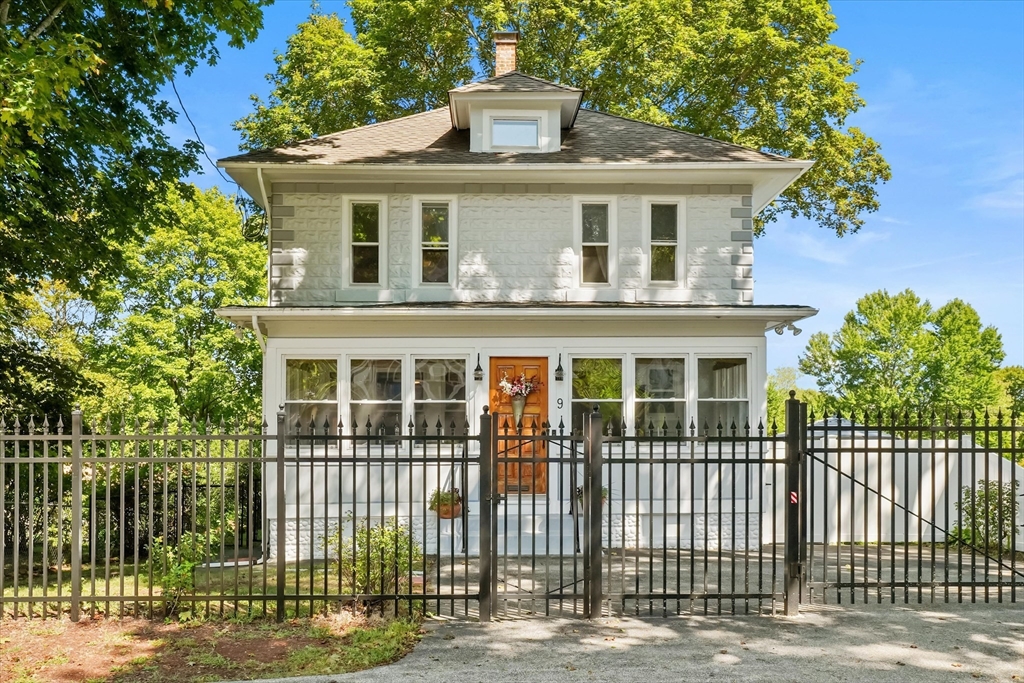
42 photo(s)
|
Methuen, MA 01844
|
Sold
List Price
$554,900
MLS #
73428577
- Single Family
Sale Price
$541,000
Sale Date
1/16/26
|
| Rooms |
6 |
Full Baths |
1 |
Style |
Colonial |
Garage Spaces |
0 |
GLA |
1,568SF |
Basement |
Yes |
| Bedrooms |
3 |
Half Baths |
1 |
Type |
Detached |
Water Front |
No |
Lot Size |
6,011SF |
Fireplaces |
0 |
Welcome to 9 Boylston Street, a well-maintained home offering the charm of the early 1900s with
modern updates. Enter through the enclosed sun porch, perfect for enjoying morning coffee or added
living space. The first floor features a renovated kitchen with granite countertops, stainless steel
appliances, and LVP flooring. An open-concept dining and living room with hardwood floors and a
decorative mantel, a convenient ¼ bath completes the first level. The second floor offers three
bedrooms, all with hardwood flooring, along with a newer full bath featuring tile flooring and hall
cedar closet. The full basement & walk up attic provide ample storage. Recent updates include a
brand-new hot water heater, Burnham boiler and upgraded 200-amp electrical service. Exterior
features include gated off-street parking, two storage sheds and a partially fenced in wooded yard.
Conveniently located near schools, shopping, commuter routes and all that Merrimack Valley has to
offer. You'll love it!
Listing Office: Foundation Brokerage Group, Listing Agent: The Nancy Dowling Team
View Map

|
|

23 photo(s)
|
Newton, MA 02459
|
Sold
List Price
$1,289,000
MLS #
73450883
- Single Family
Sale Price
$1,380,000
Sale Date
1/16/26
|
| Rooms |
7 |
Full Baths |
1 |
Style |
Garrison |
Garage Spaces |
1 |
GLA |
1,868SF |
Basement |
Yes |
| Bedrooms |
3 |
Half Baths |
1 |
Type |
Detached |
Water Front |
No |
Lot Size |
10,220SF |
Fireplaces |
1 |
They say location is everything in real estate, and if you know Newton, you know how coveted Garland
Road is. This classic brick-front Garrison Colonial sits on a picturesque 10,000 sq. ft. corner lot
in the heart of Newton Centre. Filled with character and endless potential, the home offers a
front-to-back living room with fireplace, an adjoining family room, a dining room with built-ins,
and a bright kitchen overlooking the private yard. Upstairs you’ll find three spacious bedrooms plus
two semi-finished rooms on the third floor, perfect for an office, playroom, or guest space.
Additional highlights include a detached garage, timeless curb appeal, and charming New England
details. Enjoy the Newton Centre lifestyle, close to schools, parks, shops, restaurants, and houses
of worship.
Listing Office: eXp Realty, Listing Agent: Beth Rooney
View Map

|
|
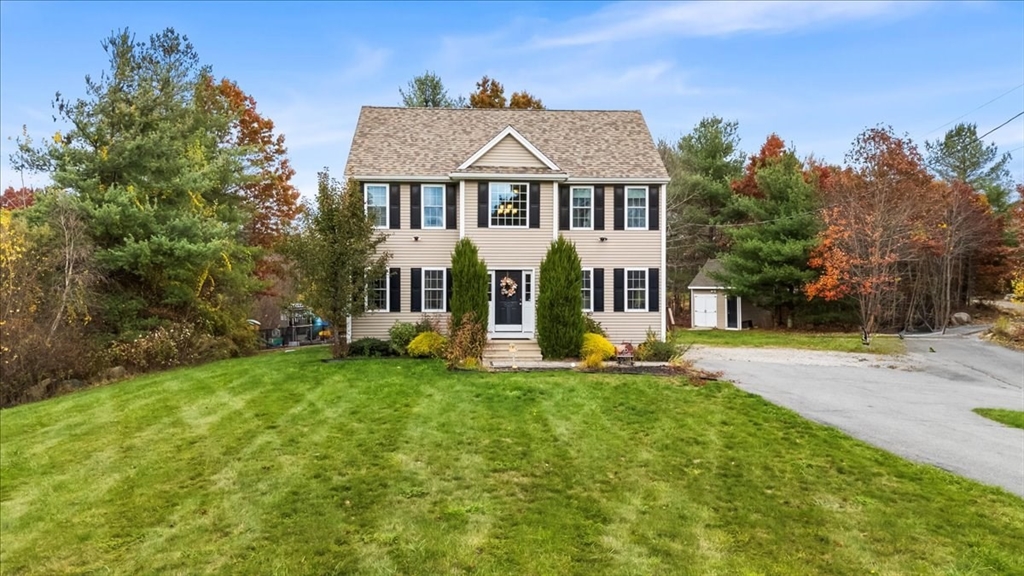
41 photo(s)
|
Taunton, MA 02780
|
Sold
List Price
$635,000
MLS #
73451418
- Single Family
Sale Price
$637,000
Sale Date
1/16/26
|
| Rooms |
6 |
Full Baths |
1 |
Style |
Colonial |
Garage Spaces |
0 |
GLA |
1,808SF |
Basement |
Yes |
| Bedrooms |
3 |
Half Baths |
1 |
Type |
Detached |
Water Front |
No |
Lot Size |
1.66A |
Fireplaces |
0 |
Tucked away on a semi-private 1.6-acre lot, this charming 3-bedroom, 1.5-bath Colonial offers both
space and serenity. Step inside to a bright, open foyer with soaring ceilings that create an
inviting sense of openness. The kitchen features granite countertops and ample cabinetry, flowing
seamlessly into the dining area—perfect for everyday living and entertaining. Enjoy the outdoors on
the expansive back deck complete with a relaxing hot tub, overlooking peaceful natural surroundings.
Set back on a long, shared driveway with only one neighbor behind, this property offers a rare blend
of privacy and convenience. A wonderful opportunity to make this well-loved home your own and add
your personal touch!
Listing Office: eXp Realty, Listing Agent: The Prosperity Group
View Map

|
|
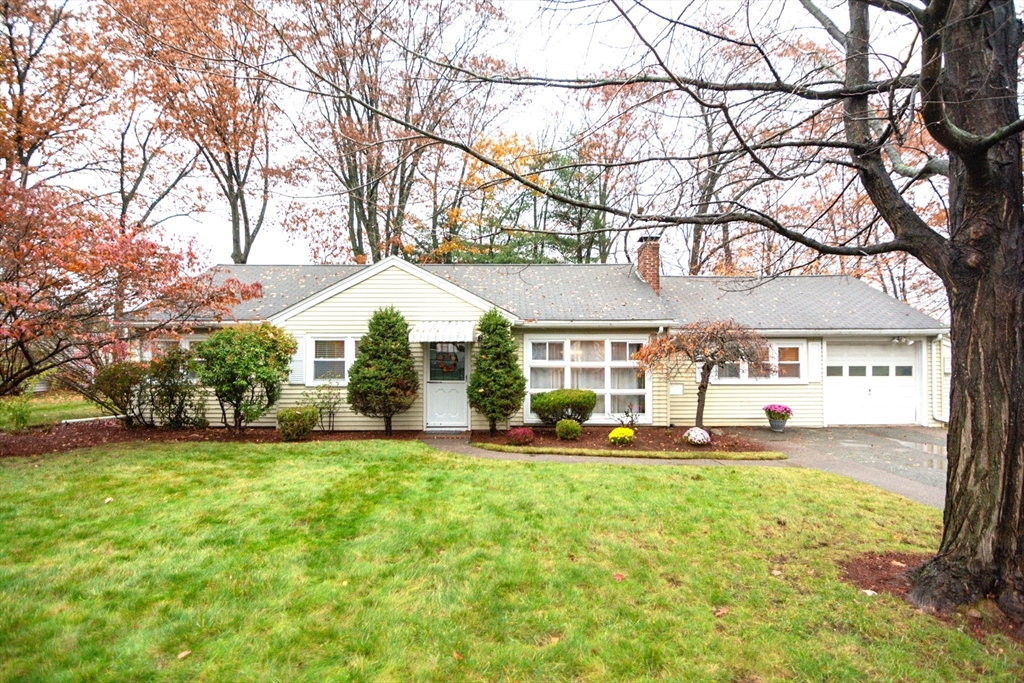
27 photo(s)
|
Natick, MA 01760
(North Natick)
|
Sold
List Price
$699,000
MLS #
73454608
- Single Family
Sale Price
$730,000
Sale Date
1/16/26
|
| Rooms |
7 |
Full Baths |
1 |
Style |
Ranch |
Garage Spaces |
1 |
GLA |
1,286SF |
Basement |
Yes |
| Bedrooms |
3 |
Half Baths |
0 |
Type |
Detached |
Water Front |
No |
Lot Size |
10,036SF |
Fireplaces |
1 |
Well maintained ranch Nestled at 7 Sheffield Rd, Natick, MA, in the Wethersfield neighborhood,
located close to Ben-Hem and Wilson!, This single-family residence presents a wonderful opportunity
to establish roots in a desirable location. Within this home, the three bedrooms offer private
retreats, each presenting a canvas for personalization and comfort. Imagine peaceful mornings and
restful nights within these walls, crafting spaces that reflect your unique style and aspirations.
The property includes a one-car garage, a valuable asset that provides secure parking and additional
storage space. All three bedrooms at located on one side of the home away from the living room /
entertaining space. The expansive 10,036 square-foot lot invites outdoor activities and
possibilities with a fully fenced in back yard on a quiet street. Just minutes to Bennet-Hemenway
Elementary, Wilson middle, Natick Center, Routes 27, 9 & 90, and 2 Commuter Rail stations as well as
shops, restaurants and parks
Listing Office: eXp Realty, Listing Agent: Zachary Machin
View Map

|
|
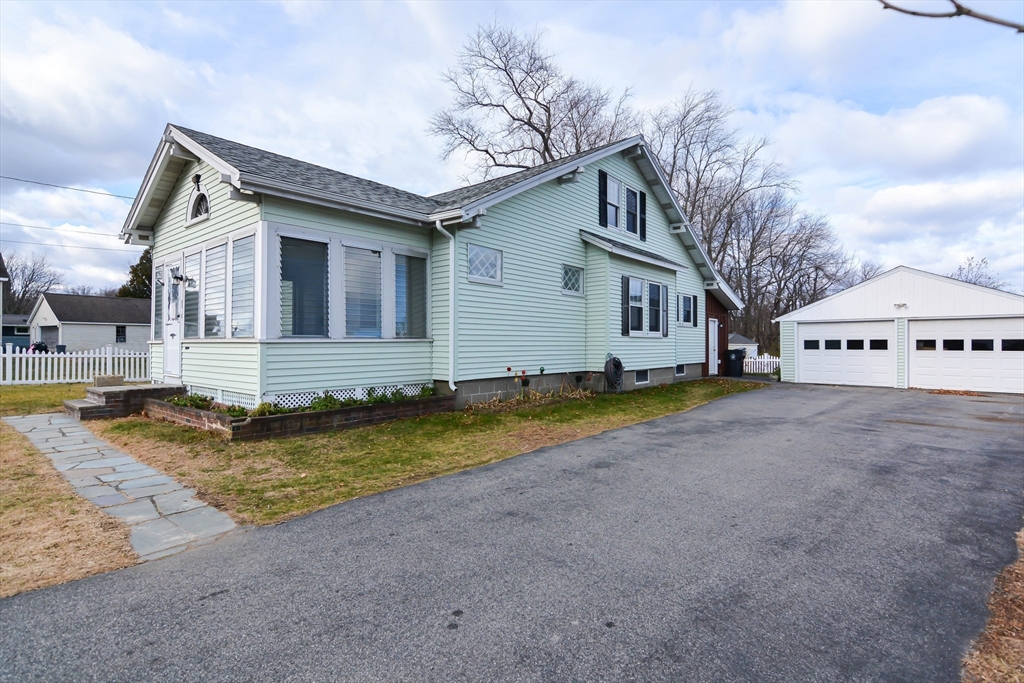
38 photo(s)
|
Haverhill, MA 01832
|
Sold
List Price
$559,000
MLS #
73458485
- Single Family
Sale Price
$585,000
Sale Date
1/16/26
|
| Rooms |
8 |
Full Baths |
1 |
Style |
Antique |
Garage Spaces |
2 |
GLA |
1,800SF |
Basement |
Yes |
| Bedrooms |
4 |
Half Baths |
0 |
Type |
Detached |
Water Front |
No |
Lot Size |
9,618SF |
Fireplaces |
0 |
Beautifully updated 4+ bedroom home on Monument Street with a flexible layout and major recent
upgrades. The first floor offers 2–3 bedrooms, refinished hardwood floors, and a fully renovated
kitchen with new cabinets, countertops, appliances, flooring, and paint. The updated bathroom
features a new vanity, new flooring, and fresh paint. Upstairs includes additional bedrooms with
brand-new carpeting. The entire interior has been freshly painted, and the home includes a new
200-amp panel, full rewire, new lighting, new outlets, and hardwired smoke detectors. Outside
features a detached 2-car garage and plenty of off-street parking. Move-in ready and conveniently
located near schools, parks, shopping, and commuter routes.
Listing Office: Diamond Key Real Estate, Listing Agent: John Bourque
View Map

|
|
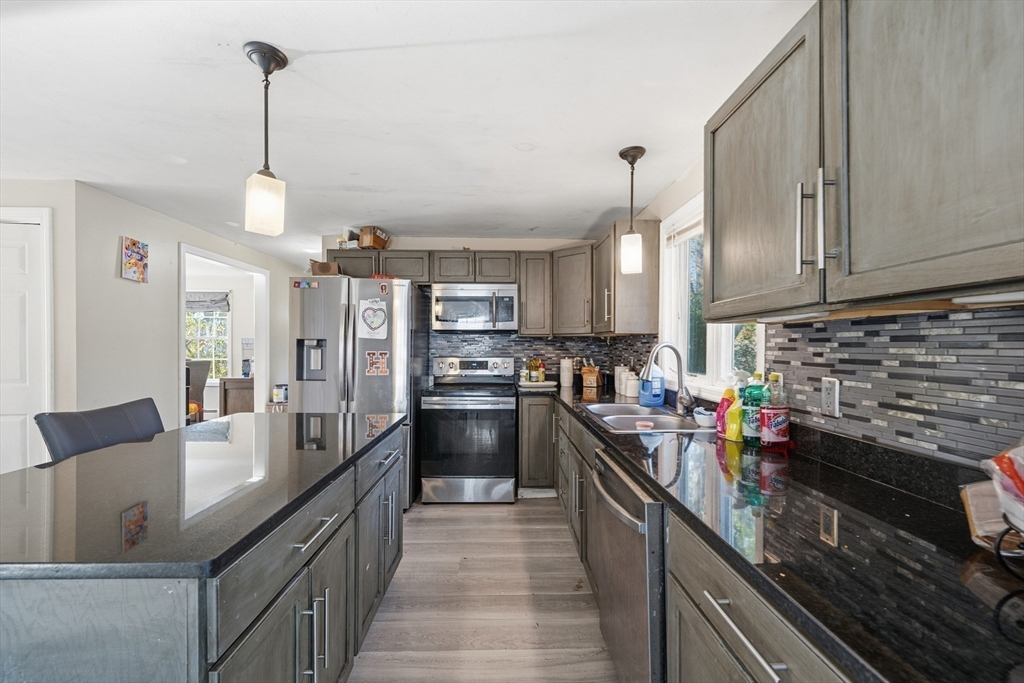
37 photo(s)
|
Haverhill, MA 01830
|
Sold
List Price
$525,000
MLS #
73452058
- Single Family
Sale Price
$545,000
Sale Date
1/15/26
|
| Rooms |
6 |
Full Baths |
3 |
Style |
Colonial |
Garage Spaces |
0 |
GLA |
2,971SF |
Basement |
Yes |
| Bedrooms |
3 |
Half Baths |
1 |
Type |
Detached |
Water Front |
No |
Lot Size |
9,879SF |
Fireplaces |
1 |
PRICED LOWERED TO SELL - Opportunity to buy before the New Year! Nestled at 19 King St in Haverhill,
this beautifully maintained Colonial offers 3 bedrooms and 3.5 baths with over 2,600 sq. ft. of
living space. Built in 1998, this home combines a solid foundation with modern comfort and style.
The open-concept main level features a spacious kitchen flowing seamlessly into the dining and
living areas—perfect for entertaining or everyday living. Upstairs, a serene primary suite with a
private bath complements two additional bedrooms. The finished lower level provides extra
flexibility for a home office, gym, or guest space. Set on a generous 9,879 sq. ft. lot, there’s
plenty of room to create your own outdoor oasis. Conveniently located near highways, shopping, and
restaurants, this home offers comfort, convenience, and endless potential.
Listing Office: Lamacchia Realty, Inc., Listing Agent: Kimberly McLaine
View Map

|
|
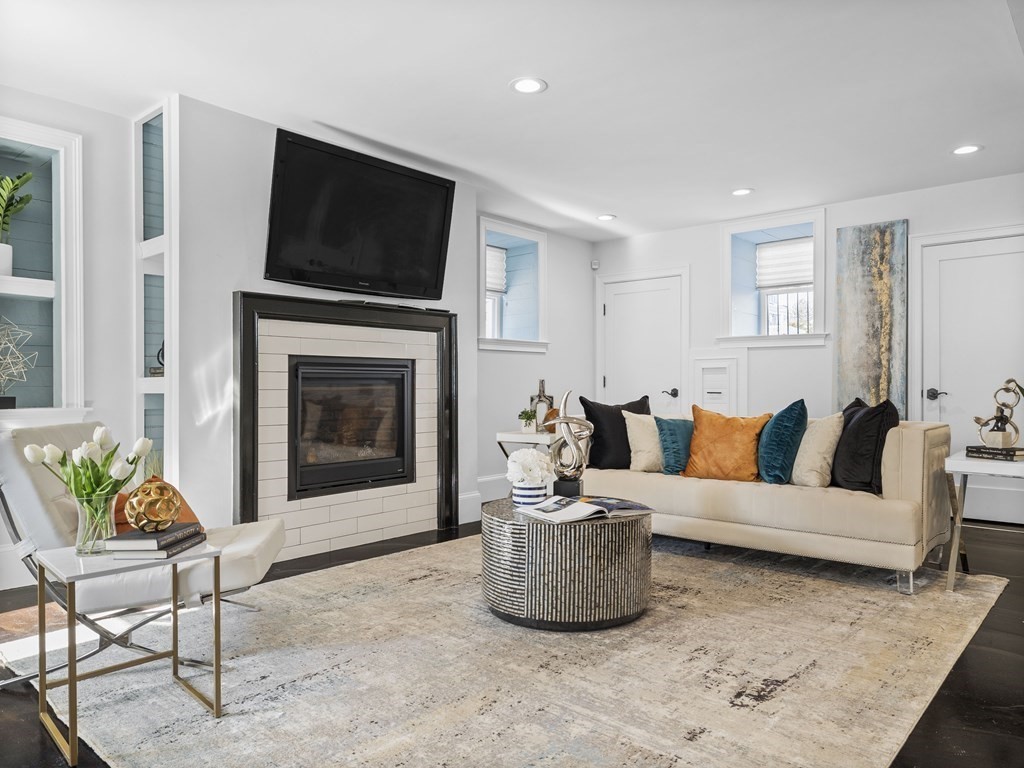
26 photo(s)
|
Boston, MA 02124
(Dorchester's Ashmont)
|
Sold
List Price
$799,000
MLS #
73455783
- Single Family
Sale Price
$790,000
Sale Date
1/15/26
|
| Rooms |
5 |
Full Baths |
2 |
Style |
Colonial,
Raised
Ranch |
Garage Spaces |
0 |
GLA |
2,500SF |
Basement |
Yes |
| Bedrooms |
3 |
Half Baths |
1 |
Type |
Detached |
Water Front |
No |
Lot Size |
3,353SF |
Fireplaces |
1 |
Fantastic Farm House On Melville Ave Neighborhood Located Across The Street From Historic Shawmut
Station / Red Line. 2018 Gut Renovation Delivers A Blend Of Classic, Modern & Bright Open Concept
Living Revealing Its Heritage. Please marvel at the Granite+Field Stone Foundation/Cobble Stone
Patios/Red Cedar Shakes/Teak Entry Way+Period Lighting. 14 Ft - 20 Ft Cathedral High Ceilings in the
primary bedroom, Anderson 400 Series Windows, Doors, Skylights. Designer Gourmet Kitchen, Custom
Built White Shaker Cabinets, Spacious Peninsula, Remarkable Stainless Steel Appliances, Quartz
Counter Tops, White Subway Back Splash. 10 Ft Doors & Transoms, Fireplace, Walk in Closets, 10
Re-Claim Built-Ins shelves. 2 1/2 Modern Baths, Double Carrara Marble Vanity, Kohler Pedestal+
Symmons Fixtures, Glass Showers, LED Recessed Lighting, On-Demand Hot Water (Navien). Spray Foam
Insulation. 200 Amp Electric & New Plumbing. 96%+Efficient Central A/C. Off St Parking
Listing Office: Compass, Listing Agent: Riode Jean Felix
View Map

|
|
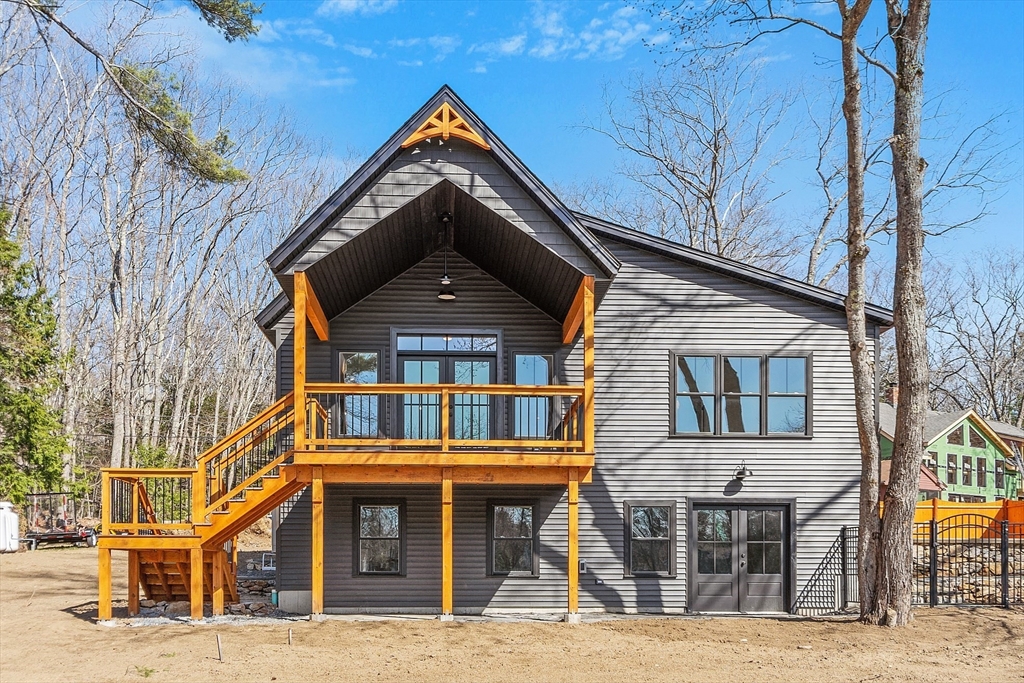
42 photo(s)
|
Winchendon, MA 01475
|
Sold
List Price
$899,500
MLS #
73456148
- Single Family
Sale Price
$870,000
Sale Date
1/15/26
|
| Rooms |
6 |
Full Baths |
2 |
Style |
|
Garage Spaces |
0 |
GLA |
2,540SF |
Basement |
Yes |
| Bedrooms |
3 |
Half Baths |
1 |
Type |
Detached |
Water Front |
Yes |
Lot Size |
20,473SF |
Fireplaces |
1 |
Life Long Memories Await at this Beautiful Waterfront House on Desirable Lake Monomonac! Inviting
Open layout with Vaulted Ceilings, Tons of natural light , Lots of cabinet space w/ center island ,
quartz counters undermount cabinet lighting. Large master suite over looking the water. 6 ft
whirlpool tub in the master bath, walk-in closet. NEW HEATED In-Ground Salt Water Pool "FIBERGLASS "
lifetime installed by Snyder pools. Huge Stamped Concrete patio, beautiful stone walls. Wiring in
place for a mJacuzzi under the covered deck and enjoy the glorious sunsets off the the large
covered porch overlooking the lake . Nice beach area in a quiet cove . The house is abt 90% new with
new footings and foundation . Energy Certificate . Just a small section of the existing house was
saved. Has a beautiful yard . New Drainage, New Drilled Well!! Perfect house for entertaining and
tranquility. Massive finished walk-out basement . Lots of natural light. Time to get settled in for
the Summer!!
Listing Office: Keller Williams Realty North Central, Listing Agent: Robert Matewsky
View Map

|
|
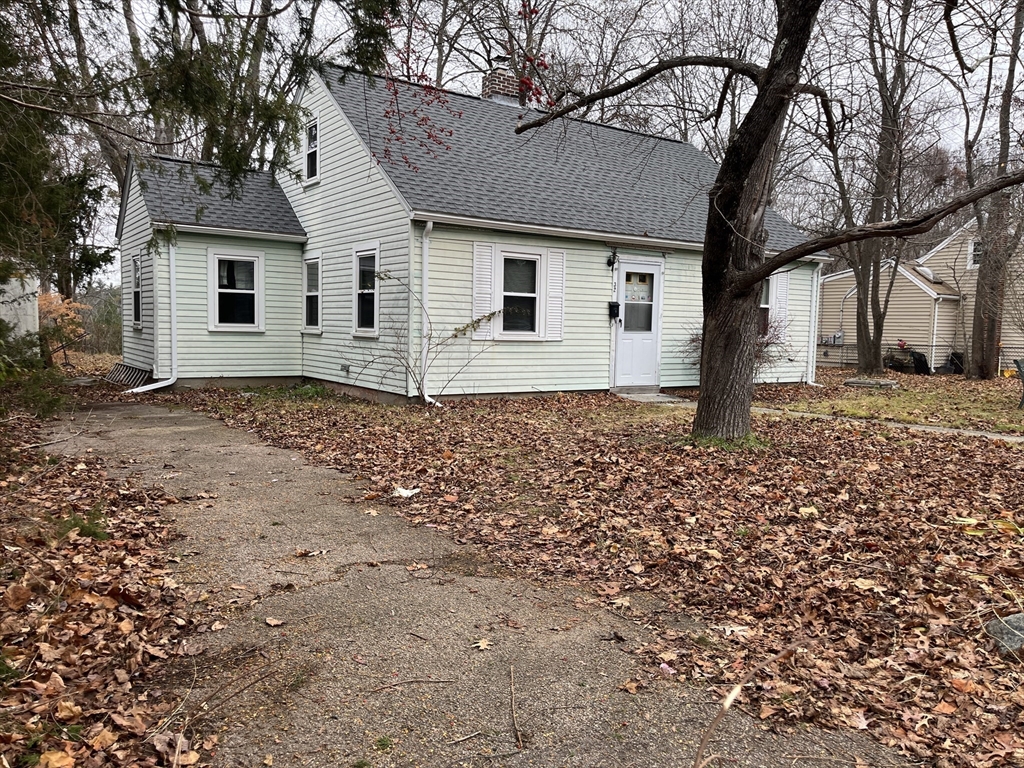
3 photo(s)
|
Stoughton, MA 02072
|
Sold
List Price
$399,900
MLS #
73459640
- Single Family
Sale Price
$360,000
Sale Date
1/15/26
|
| Rooms |
6 |
Full Baths |
1 |
Style |
Cape |
Garage Spaces |
0 |
GLA |
1,160SF |
Basement |
Yes |
| Bedrooms |
4 |
Half Baths |
0 |
Type |
Detached |
Water Front |
No |
Lot Size |
12,196SF |
Fireplaces |
0 |
Location Location.... A great lot on a cul-de-sac with a house that requires your LABOR and LOVE
with updates and creativity to make this NEW again. A family home for 63+ years just MINUTES to all
three schools, Pages, Commuter Rail, Bus Stop, CVS, Stop & Shop and more. First floor has two
bedrooms, Living Room, Full Bath, Kitchen and Dining Area, Second floor has two rooms that were used
as bedrooms, no doors. There is a large level yard for entertaining, playing and gardening. The Roof
and Furnace (was serviced in October,) both look good, age unknown ,Sold "AS IS" ...Priced to
Sell...This is a Contractor/Investor Special, Motivated Seller!
Listing Office: eXp Realty, Listing Agent: Peggy Buresh
View Map

|
|
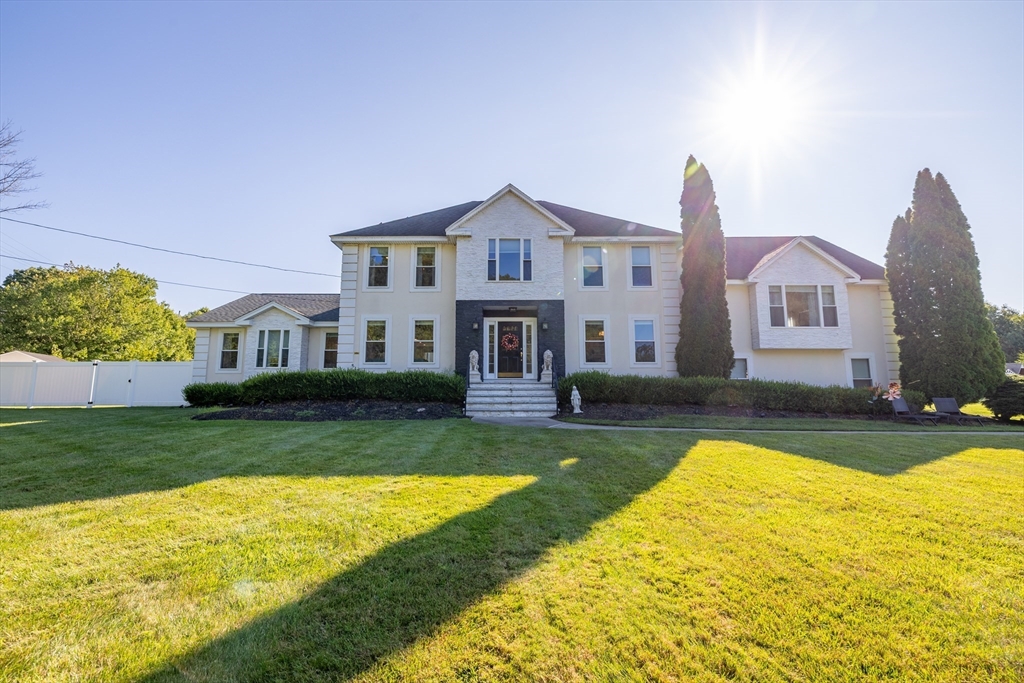
41 photo(s)

|
Andover, MA 01810
|
Sold
List Price
$1,849,900
MLS #
73420989
- Single Family
Sale Price
$1,849,000
Sale Date
1/14/26
|
| Rooms |
10 |
Full Baths |
5 |
Style |
Colonial |
Garage Spaces |
2 |
GLA |
4,060SF |
Basement |
Yes |
| Bedrooms |
6 |
Half Baths |
1 |
Type |
Detached |
Water Front |
No |
Lot Size |
43,560SF |
Fireplaces |
1 |
PERFECT FOR MULTI-GENERATIONAL LIVING – EXPERIENCE RESORT-STYLE LIVING IN THIS LUXURIOUS ANDOVER
COLONIAL! Set on a beautifully landscaped acre, this 6-bedroom, 5.5-bath home blends elegance,
comfort, and entertainment. A grand foyer opens to sunlit living and dining spaces with crown
molding, wainscoting, and a cathedral-ceiling family room with fireplace. The gourmet kitchen
features stainless steel appliances, an oversized island, and sliders to the backyard oasis. The
serene primary suite offers a walk-in closet and spa-like bath with tiled shower. The finished lower
level includes a game room, gym, bonus room, and a second kitchen with dining area, ideal for
extended living or entertaining. Outdoors, enjoy an inground heated pool, hot tub, gazebo, outdoor
grill, pizza oven, fenced yard, and a rare half basketball court perfect for active living. With a
2-car garage, abundant parking, central air, and professional landscaping, this home delivers true
luxury.
Listing Office: Lillian Montalto Signature Properties, Listing Agent: Team Lillian
Montalto
View Map

|
|
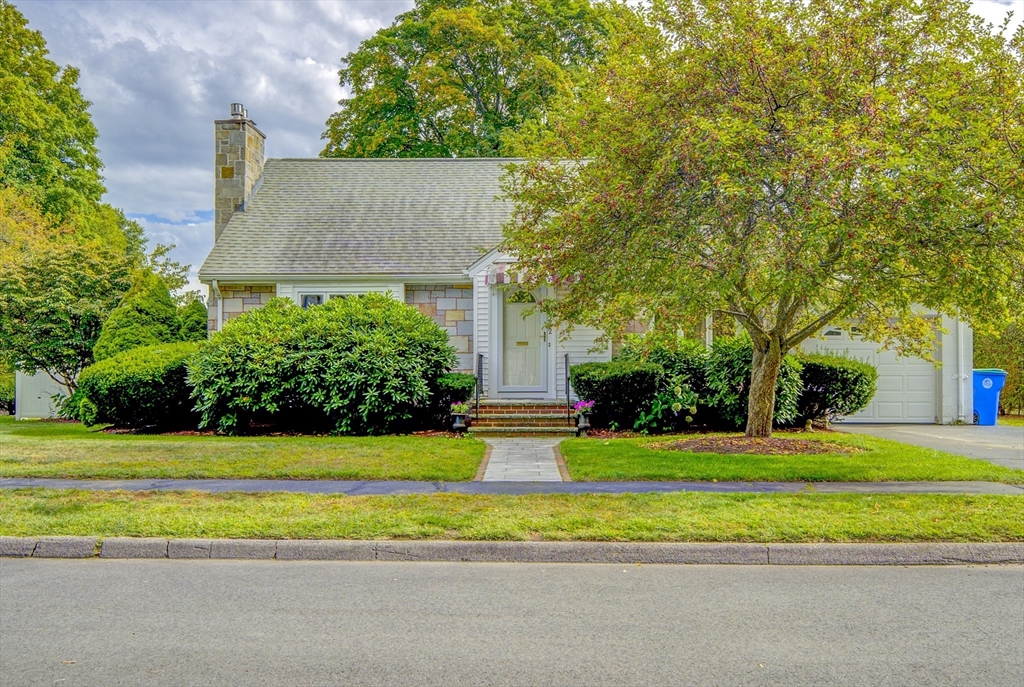
41 photo(s)
|
Belmont, MA 02478
|
Sold
List Price
$1,499,000
MLS #
73432477
- Single Family
Sale Price
$1,400,000
Sale Date
1/14/26
|
| Rooms |
6 |
Full Baths |
2 |
Style |
Cape |
Garage Spaces |
1 |
GLA |
1,552SF |
Basement |
Yes |
| Bedrooms |
3 |
Half Baths |
0 |
Type |
Detached |
Water Front |
No |
Lot Size |
8,867SF |
Fireplaces |
2 |
The most desirable private, fenced-in lot in Belmont on beautiful Claflin St., cul-de-sac, no
through traffic. Adjacent to Belmont Hill easy to access route 2 Boston. 242 Claflin St presents a
single-family residence that has been lovingly cared for and awaits its next owner. This property
offers a wonderful opportunity to embrace comfortable living in a great location. The residence
features three bedrooms, providing ample space for rest and relaxation, and two full bathrooms,
designed with functionality in mind. The first & second floors span 1552 square feet, offering a
comfortable environment for both daily life and entertaining, with 993 additional livable square
feet in the basement level providing a second living room. Imagine the possibilities within this
space, ready to be personalized to suit your unique style. List of upgrades: Updated central air,
new gas heat, new gas fireplaces, new irrigation system, new dishwasher, new washer and dryers, new
granite walkway & patio.
Listing Office: eXp Realty, Listing Agent: Jacob Zapata
View Map

|
|
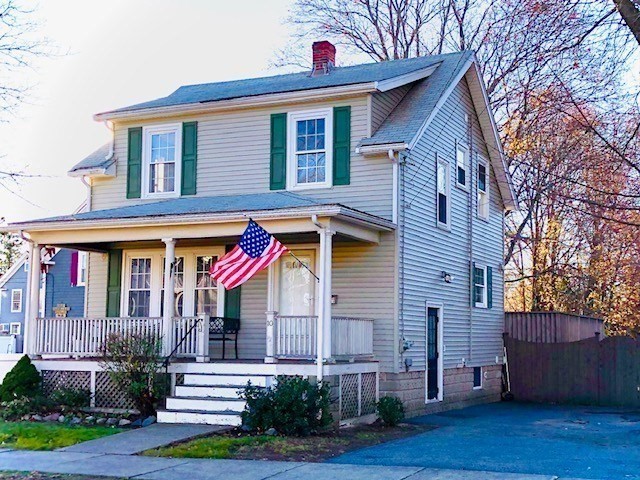
42 photo(s)
|
Saugus, MA 01906
|
Sold
List Price
$619,500
MLS #
73459590
- Single Family
Sale Price
$640,000
Sale Date
1/14/26
|
| Rooms |
6 |
Full Baths |
1 |
Style |
Colonial,
Other (See
Remarks) |
Garage Spaces |
0 |
GLA |
1,451SF |
Basement |
Yes |
| Bedrooms |
3 |
Half Baths |
0 |
Type |
Detached |
Water Front |
No |
Lot Size |
4,996SF |
Fireplaces |
1 |
Charm, Warmth, Incredible Value, Space for Relaxing & Entertaining, Desirable Location, this is the
comfort you've been seeking. FULL length front porch, Open Concept Living, Wrapped Back Deck, a MUST
SEE Unique Colonial. Radiant sunshine flows t/o including Extensive Basement Bonus Space! Fantastic
opportunity to purchase a spacious home, 1st Fl includes living rm that flows into a dining
rm/kitchen featuring a Large Island w family rm enhance by Atlantic Fireplace. Family rm has direct
access to privacy enclosed wrapped deck & exterior. Hardwood Flooring t/o including upstairs w 3
generously sized bright bdrms, MBR w custom closet, &other bdrms w ample closet space. Full shower–
tub bath w tile flooring & access to add’ll storage space. Fenced in lot w storage shed, large gated
deck, vegetable garden, paved patio, sprinkler system. Backyard offers areas to play, plant,or just
enjoy. HOME IS TURN-KEY READY! Extraordinary property& commuter's dream from shopping centers to
Boston!
Listing Office: Action Realty Associates, Listing Agent: Lisa Tramontozzi
View Map

|
|
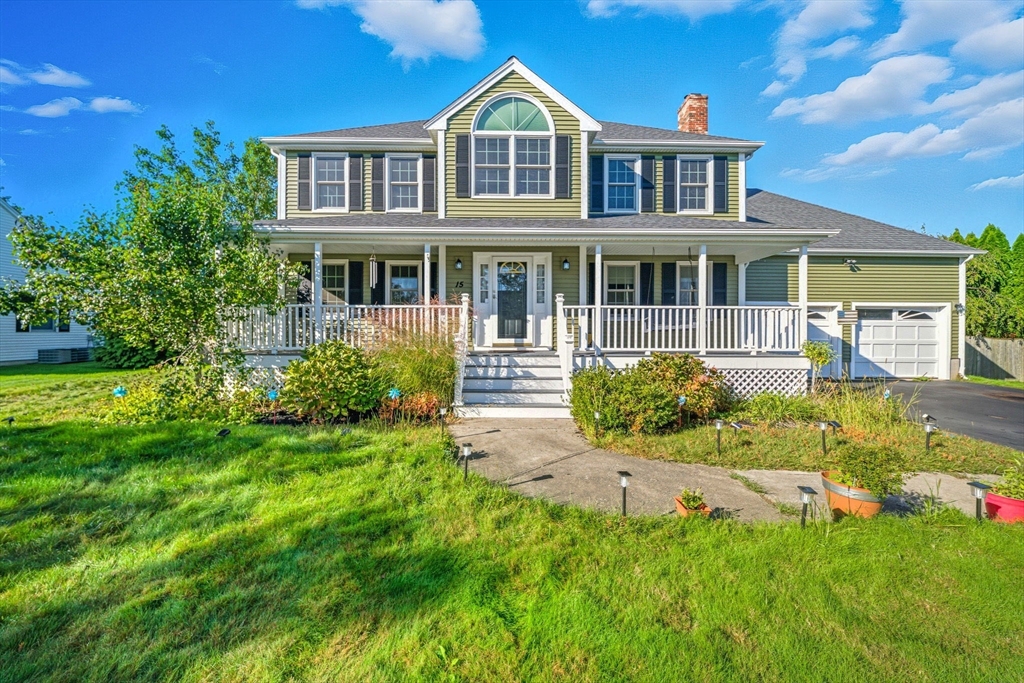
42 photo(s)
|
Stoughton, MA 02072
|
Sold
List Price
$950,000
MLS #
73437668
- Single Family
Sale Price
$960,000
Sale Date
1/13/26
|
| Rooms |
8 |
Full Baths |
2 |
Style |
Colonial |
Garage Spaces |
2 |
GLA |
2,942SF |
Basement |
Yes |
| Bedrooms |
4 |
Half Baths |
1 |
Type |
Detached |
Water Front |
No |
Lot Size |
16,683SF |
Fireplaces |
1 |
***Open House Cancelled - Offer Accepted.*** This spacious Colonial offers 3 levels of living space.
The updated kitchen includes an oversized island, granite countertops, stainless steel appliances,
wall oven, & a sunny breakfast nook—perfect for gatherings. The inviting foyer, dining area,
oversized living room along with the family room complete the main level. Hardwood floors add warmth
throughout, while the finished basement with luxury vinyl flooring provides flexible space for work,
play, or relaxation. Featuring four generously sized bedrooms, including a primary suite with a
large walk-in closet & full bath. Enjoy coffee on the porch, cozy evenings by the fireplace, and
summer fun in the fenced backyard. An oversized two-car garage adds storage and ease, with recent
updates—roof, siding, windows, and utilities—providing peace of mind. With schools, dining,
shopping, and commuter routes close by, this move-in ready home is where your next chapter
begins
Listing Office: eXp Realty, Listing Agent: Ngan Vien
View Map

|
|
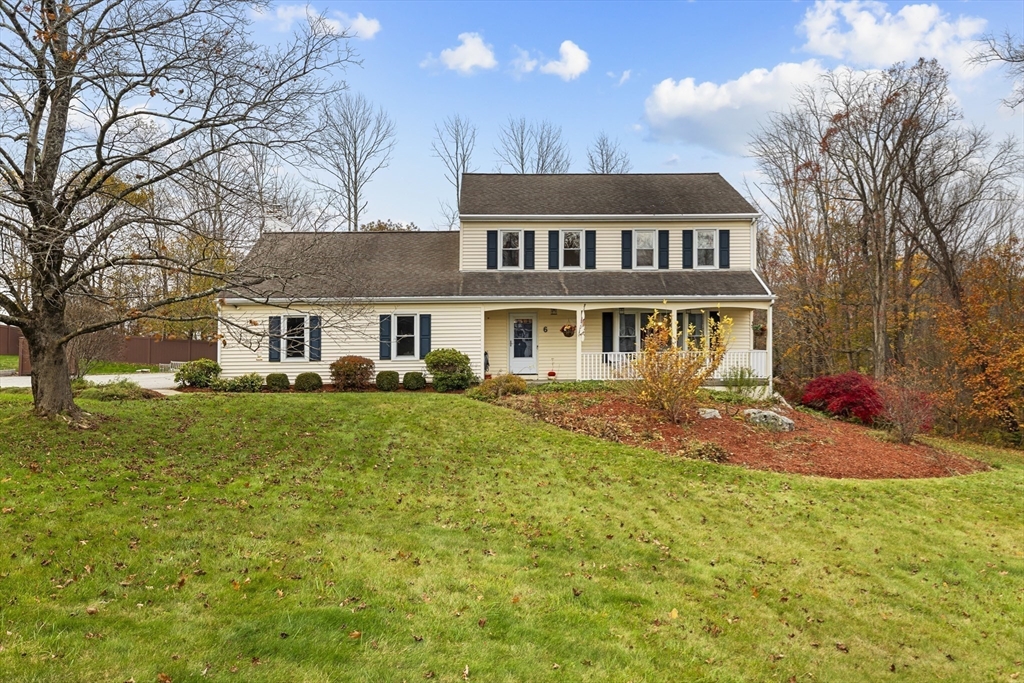
33 photo(s)
|
Sturbridge, MA 01566
|
Sold
List Price
$575,000
MLS #
73451219
- Single Family
Sale Price
$564,000
Sale Date
1/12/26
|
| Rooms |
9 |
Full Baths |
2 |
Style |
Colonial |
Garage Spaces |
2 |
GLA |
2,466SF |
Basement |
Yes |
| Bedrooms |
4 |
Half Baths |
1 |
Type |
Detached |
Water Front |
No |
Lot Size |
1.05A |
Fireplaces |
1 |
Raise your Standards of Living! -Beautifully maintained 2,466 sqft. Colonial in quiet neighborhood!
Features 4 beds, 2.5 baths, and an open-concept kitchen with ample storage flowing into family
room. Sun-filled living room w/ large picture window & hardwood floors throughout. Upstairs offers 4
spacious bedrooms w/ great closet space. Primary bedroom including ensuite & 2nd full bath both
renovated within last 6 yrs. Finished lower level provides bonus space for office or playroom plus
extra storage in attic. Set on 1.05 acres with above-ground pool (newer liner). Large fire-wood shed
w/ tons of fire wood. Large deck & enclosed porch overlooking a massive private yard. Oversized
garage, with ample parking on newer paved driveway (approx. 4.5 yrs). Backup generator
(gasoline/propane). Convenient to Rt. 20 & Mass Pike. Come visit your future home & make these
exquisite amenities yours! Sale Subject to Seller finding Suitable Housing.
Listing Office: eXp Realty, Listing Agent: John DaRosa
View Map

|
|
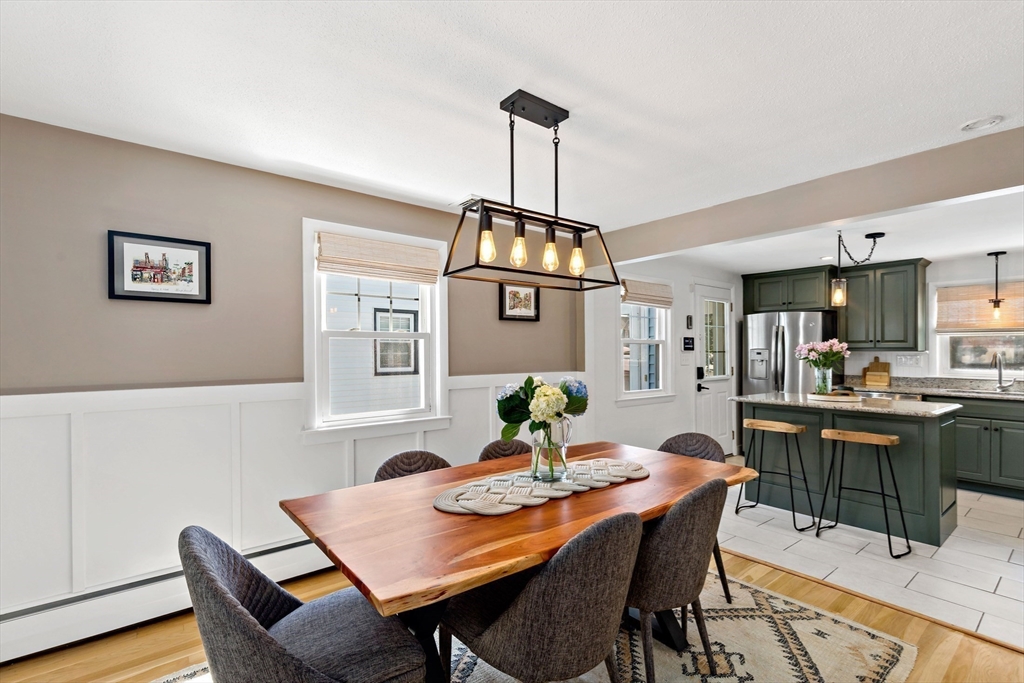
19 photo(s)
|
Boston, MA 02136
(Hyde Park)
|
Sold
List Price
$749,000
MLS #
73427922
- Single Family
Sale Price
$758,000
Sale Date
1/9/26
|
| Rooms |
7 |
Full Baths |
1 |
Style |
Cape |
Garage Spaces |
0 |
GLA |
1,750SF |
Basement |
Yes |
| Bedrooms |
3 |
Half Baths |
1 |
Type |
Detached |
Water Front |
No |
Lot Size |
3,883SF |
Fireplaces |
0 |
Picture-perfect and full of charm, this stylish 3-bedroom, 1.5 bath Cape in the heart of Readville
truly has it all! The open kitchen and dining area shines with a center island, custom built-in
buffet, and beautiful natural, matte-finish hardwood floors. Three generously sized bedrooms feature
custom closets, 1 bedroom on the first floor, and 2 on the second floor. Enjoy modern amenities
including central air, a finished basement with a home gym, and a spacious laundry/storage area.
Outside, your private oasis awaits—a stunning fenced-in yard with a shed, stone patio and anchored
by a breathtaking mature tree. Additional highlights include a driveway, money-saving solar panels,
and an unbeatable A+ location just minutes to the commuter rail, Legacy Place, University Ave
shopping and all that Hyde Park has to offer. This one should not be missed—sophisticated,
functional, and move-in ready!
Listing Office: Barrett Sotheby's International Realty, Listing Agent: Lesley
Smith
View Map

|
|
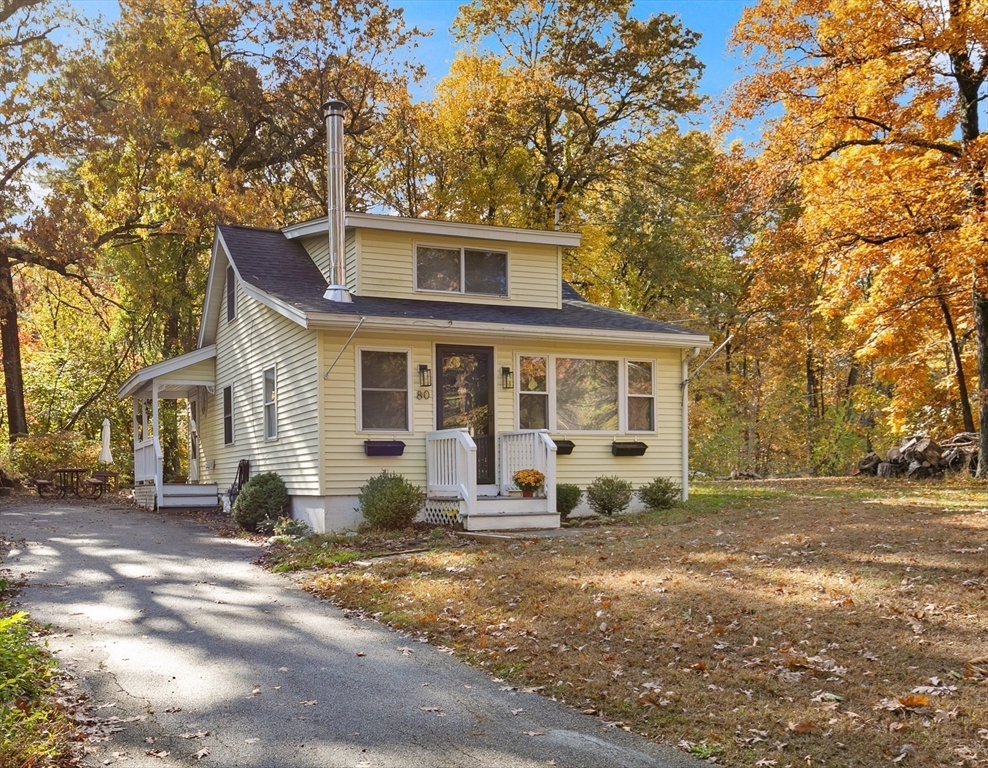
33 photo(s)
|
Haverhill, MA 01830
|
Sold
List Price
$469,000
MLS #
73450997
- Single Family
Sale Price
$462,500
Sale Date
1/9/26
|
| Rooms |
5 |
Full Baths |
1 |
Style |
Bungalow |
Garage Spaces |
0 |
GLA |
1,064SF |
Basement |
Yes |
| Bedrooms |
2 |
Half Baths |
0 |
Type |
Detached |
Water Front |
No |
Lot Size |
10,502SF |
Fireplaces |
1 |
BOM due to buyer financing. Set on a 1/4 acre surrounded by mature trees, this inviting bungalow
offers a comfortable layout and a warm, homey feel. The living room features a wood-burning stove
and plenty of natural light. A large dining room connects the living room and kitchen, creating a
spacious first floor ideal for hosting or weeknight relaxation. The updated kitchen includes granite
countertops, modern cabinetry, and stainless appliances. Upstairs are two spacious bedrooms, one
with access to a balcony overlooking the peaceful setting. The outdoor space is a highlight, with
plenty of room to play, relax, or garden, a deck and a storage shed for added convenience. Recent
updates include a new roof, heating system, and septic (2023). Whether you’re a first-time buyer or
looking to downsize, this home offers the perfect mix of comfort and practicality. Conveniently
located near the Haverhill–Merrimac line with easy access to both downtowns, commuter routes, and
local amenities.
Listing Office: Aluxety, Listing Agent: The Pizzo Group
View Map

|
|
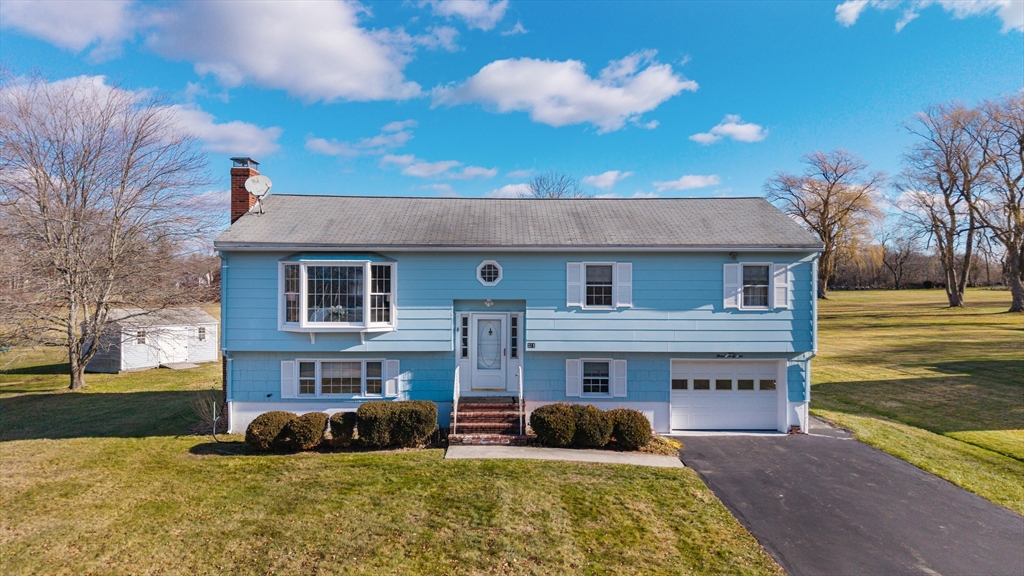
37 photo(s)

|
Dracut, MA 01826
|
Sold
List Price
$575,000
MLS #
73459289
- Single Family
Sale Price
$600,000
Sale Date
1/9/26
|
| Rooms |
6 |
Full Baths |
2 |
Style |
Raised
Ranch |
Garage Spaces |
1 |
GLA |
2,108SF |
Basement |
Yes |
| Bedrooms |
3 |
Half Baths |
1 |
Type |
Detached |
Water Front |
No |
Lot Size |
1.24A |
Fireplaces |
1 |
OFFER DEADLINE - MON 12/8 2PM. Discover 321 Old Marsh Hill Road, where you will find this cherished
home set on an incredible 1.24 acres with beautiful west-facing light and stunning sunsets.This
inviting oversized raised ranch features hardwood floors throughout the first level, a bright living
room with a large bay window and cozy fireplace, an eat-in kitchen, and a dedicated dining room. The
private primary bedroom with half bath, two additional bedrooms, and a full bath complete the first
floor. The fully finished lower level adds functional living space with a family room, an additional
3/4 bath, and direct walkout access to the 1-car garage. Enjoy the spacious backyard, relax on the
deck, and take advantage of extra storage in the large shed. Municipal water/sewer, natural gas
heat, and a perfect commuter location near Rtes 38, 110 & 93 — plus golf courses, Four Oaks Country
Club, farm stands, and quick access to tax-free NH, this is a must-see home.
Listing Office: eXp Realty, Listing Agent: Kimberley Tufts
View Map

|
|
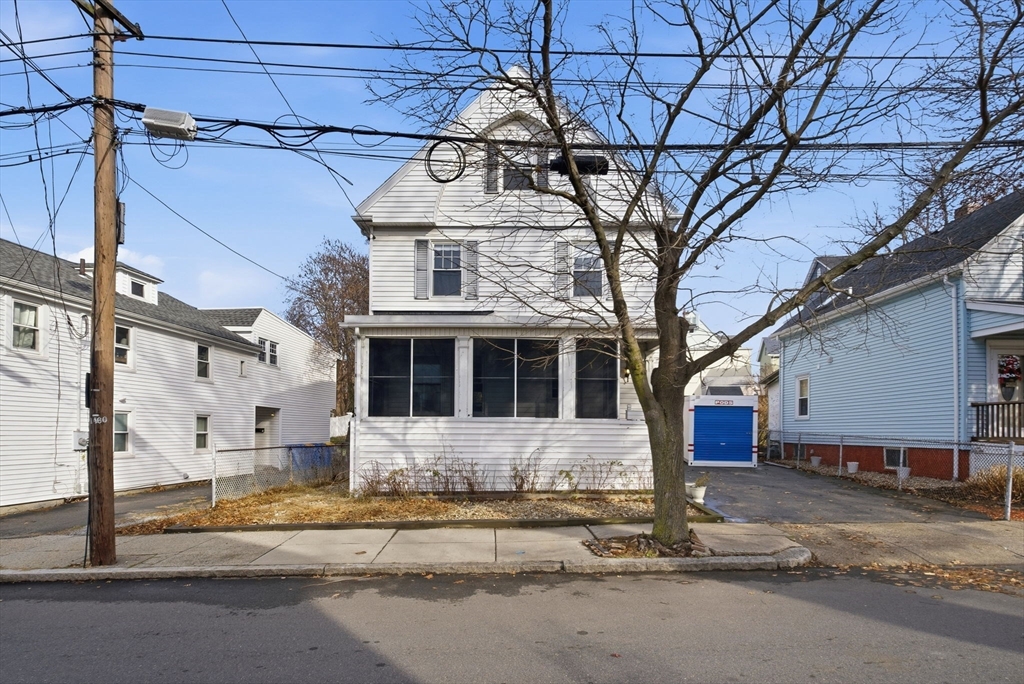
19 photo(s)
|
Winthrop, MA 02152
(Winthrop Center)
|
Sold
List Price
$665,000
MLS #
73460212
- Single Family
Sale Price
$685,000
Sale Date
1/9/26
|
| Rooms |
9 |
Full Baths |
2 |
Style |
Colonial |
Garage Spaces |
0 |
GLA |
1,864SF |
Basement |
Yes |
| Bedrooms |
4 |
Half Baths |
0 |
Type |
Detached |
Water Front |
No |
Lot Size |
7,390SF |
Fireplaces |
0 |
34 Fremont gives you something most homes in town can’t: space to grow into on a bigger-than-normal
lot near Winthrop Center. The main level flows the way a home should: kitchen with pantry, dining
and living rooms connected, and an office when you need a door closed. Upstairs you’ll find three
comfortable bedrooms plus two additional rooms that are perfect for kids’ bedrooms, a second office,
future walk-in closets, or even the foundation for en-suite bathrooms as you update over time. The
top floor was reimagined into a private retreat, removing a wall to create today’s primary suite.
It’s a roomy hideaway with hardwoods and storage you can keep expanding. Screened porch for summer
nights. 34 Fremont still has 2-3 off street parking spots & is still close enough to the beach you
will actually enjoy it. An 1886 home with solid bones on a 7,390 sq ft lot, ready for someone who
wants the neighborhood and the future potential baked right in.
Listing Office: Reference Real Estate, Listing Agent: Reserve Team
View Map

|
|
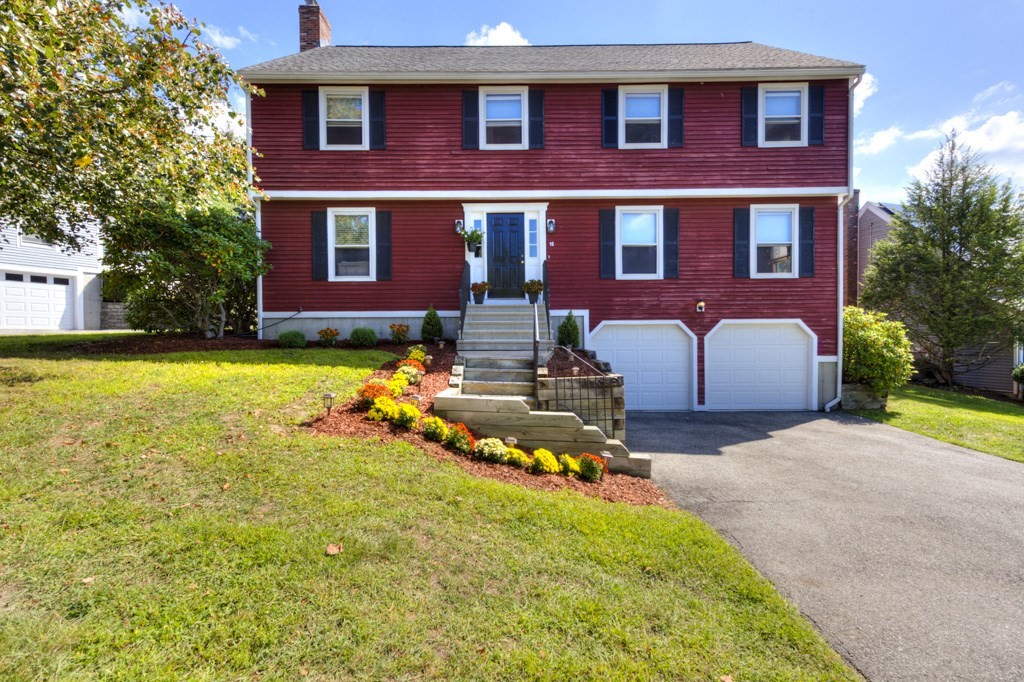
41 photo(s)
|
Worcester, MA 01606
(Indian Lake)
|
Sold
List Price
$594,900
MLS #
73430883
- Single Family
Sale Price
$587,000
Sale Date
1/8/26
|
| Rooms |
9 |
Full Baths |
3 |
Style |
Colonial |
Garage Spaces |
2 |
GLA |
2,508SF |
Basement |
Yes |
| Bedrooms |
4 |
Half Baths |
1 |
Type |
Detached |
Water Front |
No |
Lot Size |
8,401SF |
Fireplaces |
1 |
Nestled on Indian Hill in Worcester, close to the Holden line, this spacious 4 bedroom, 3.5 bath
home offers over 2500 sq. ft. of comfortable living space in a desirable location. The main level
features formal living and dining rooms accented by recently refinished hardwood floors., creating a
warm and elegant setting for entertaining. The open and inviting floor. plan includes a fireplace
family room and an everyday dining area, perfect for gathering with family and friends. Upstairs,
you'll find four well-sized bedrooms., including a primary suite, offering plenty of room for
everyone. The finished lower level adds even more versatility with a full bath and additional living
space-ideal for a playroom, game room or home office. Located with quick access to major highways,
UMASS Memorial, as well as Indian Lake and Shore Park, this property combines convenience with
lifestyle. A wonderful opportunity to enjoy space, comfort and a prime location.
Listing Office: RE/MAX Vision, Listing Agent: Anthony Economou
View Map

|
|
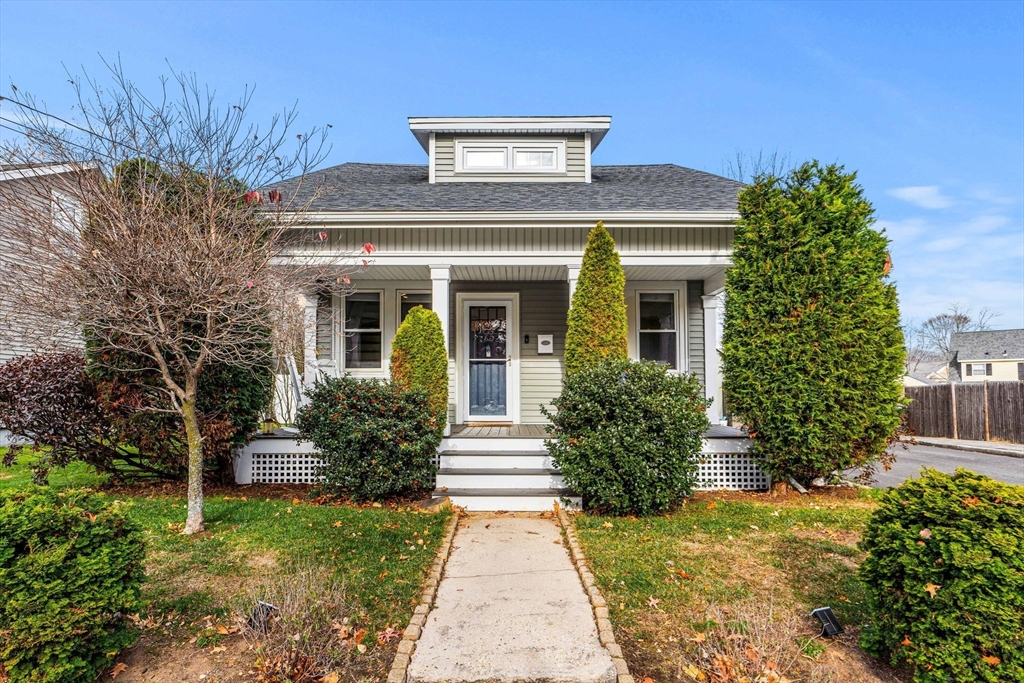
34 photo(s)

|
Newburyport, MA 01950-1819
|
Sold
List Price
$849,000
MLS #
73459517
- Single Family
Sale Price
$849,000
Sale Date
1/7/26
|
| Rooms |
5 |
Full Baths |
2 |
Style |
Bungalow |
Garage Spaces |
0 |
GLA |
1,735SF |
Basement |
Yes |
| Bedrooms |
3 |
Half Baths |
0 |
Type |
Detached |
Water Front |
No |
Lot Size |
6,640SF |
Fireplaces |
0 |
The right house, at the right time is right here! This move-in ready bungalow with bright sun-filled
rooms, custom millwork, gleaming hardwoods, and elevated design choices comes together to create a
space that feels warm, intentional, & beautifully finished. The living & dining areas open
seamlessly into a young, crisp white kitchen with granite counters, stainless steel appliances,
subway tile, and direct access to a refinished deck and fully fenced yard. A modern bath and cozy
coffee nook add charm to the main level. Upstairs, the primary suite offers an updated ensuite with
radiant heat, beautiful tile, and a custom boutique-like walk-in closet. The semi-finished basement
has bright laundry, storage, and flexible space - could be the ideal playroom or office. Central
air, updated systems, and thoughtful improvements throughout make this home stand out for all the
right reasons. Conveniently located to shopping, highway access, and Atkinson park & tennis
courts.
Listing Office: eXp Realty, Listing Agent: Adrianna Leone
View Map

|
|
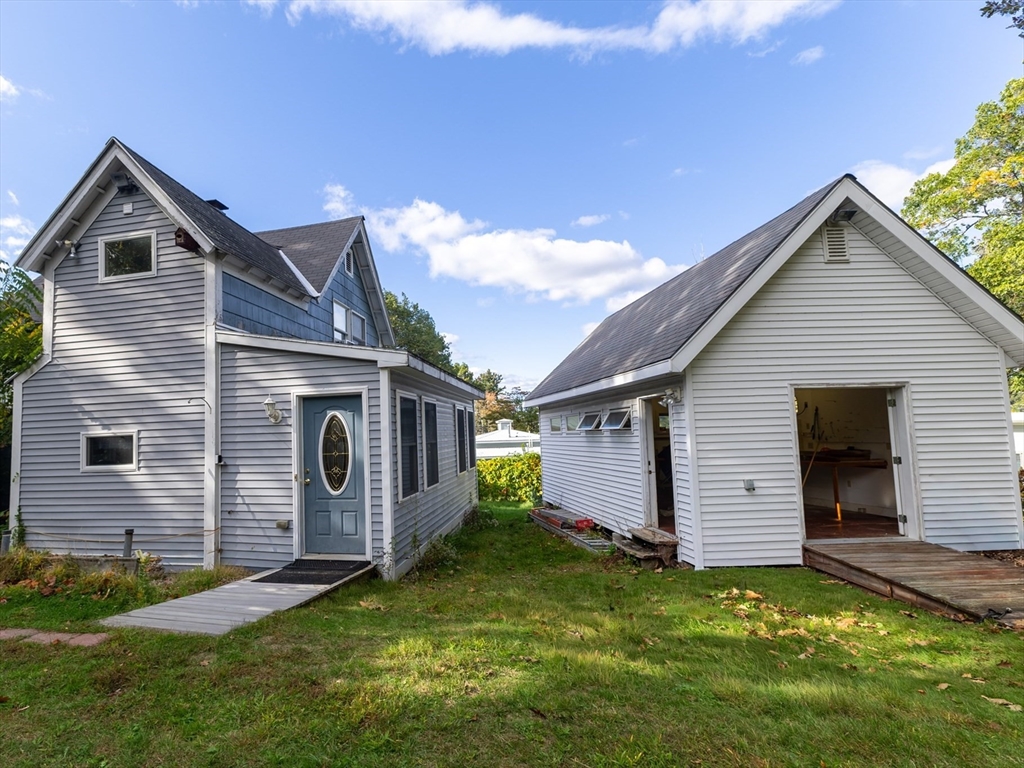
13 photo(s)
|
Leominster, MA 01453
|
Sold
List Price
$299,900
MLS #
73441555
- Single Family
Sale Price
$300,000
Sale Date
1/2/26
|
| Rooms |
5 |
Full Baths |
1 |
Style |
Other (See
Remarks) |
Garage Spaces |
0 |
GLA |
1,268SF |
Basement |
Yes |
| Bedrooms |
2 |
Half Baths |
1 |
Type |
Detached |
Water Front |
No |
Lot Size |
4,770SF |
Fireplaces |
0 |
Welcome to 1479 Main Street, a cute and charming property nestled in the heart of Leominster. Set on
a manageable lot under 5,000 square feet, this well-maintained home blends original character with
modern-day possibilities. This property offers a sun-filled layout, featuring hardwood flooring
throughout, a good-sized kitchen with ample cabinet space, and 2 comfortable bedrooms upstairs.
Outside, there is space for a small garden or backyard retreat, along with 3 sheds for all your
storage needs. This property offers a great opportunity for first-time buyers, downsizers, or anyone
looking for a home with charm and potential. Subject to license to sell. SUNDAY OPEN HOUSE
CANCELED
Listing Office: eXp Realty, Listing Agent: Above and Beyond Team
View Map

|
|
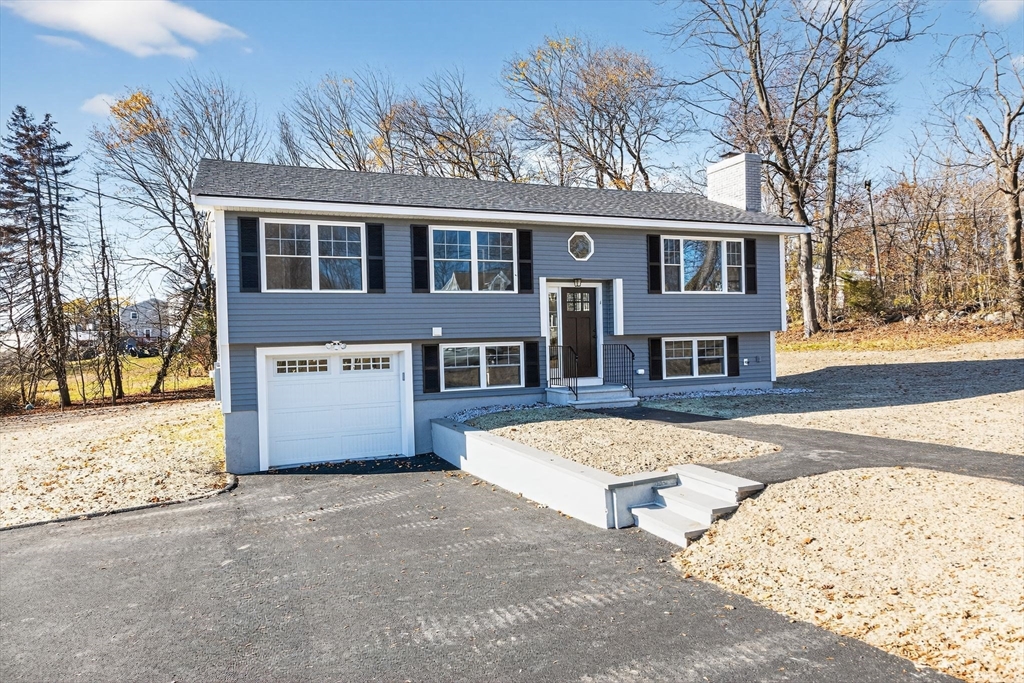
29 photo(s)
|
Billerica, MA 01821
|
Sold
List Price
$849,900
MLS #
73456298
- Single Family
Sale Price
$850,000
Sale Date
1/2/26
|
| Rooms |
7 |
Full Baths |
2 |
Style |
Split
Entry |
Garage Spaces |
1 |
GLA |
1,937SF |
Basement |
Yes |
| Bedrooms |
3 |
Half Baths |
0 |
Type |
Detached |
Water Front |
No |
Lot Size |
25,051SF |
Fireplaces |
1 |
As good as new!!!! This completely renovated split-entry home on a large level corner lot offers the
look and feel of new construction without the wait!! This charming 3-bedroom split-entry home has
been thoughtfully updated from top to bottom with stylish, modern finishes and top-quality
materials. The bright and open floor plan features hardwood flooring throughout the 1st floor, a
gorgeous kitchen with new cabinets, quartz countertops, and stainless steel appliances, and a
beautifully updated full bath. The lower level offers a spacious finished family room—perfect for
movie nights, a home office, or play space and a full bath. No detail has been overlooked—new roof,
siding, windows, doors, trim, electrical, fixtures, deck, and even a new driveway and professionally
landscaped yard. Enjoy the comfort of central A/C and the convenience of a prime location just
minutes to shopping, restaurants, and more. This home truly checks all the boxes! Schedule your
private showing today!!!
Listing Office: RE/MAX Triumph Realty, Listing Agent: Paul Dunton
View Map

|
|
Showing listings 1 - 50 of 1196:
First Page
Previous Page
Next Page
Last Page
|