Home
Single Family
Condo
Multi-Family
Land
Commercial/Industrial
Mobile Home
Rental
All
Show Open Houses Only
Showing listings 1801 - 1850 of 2955:
First Page
Previous Page
Next Page
Last Page
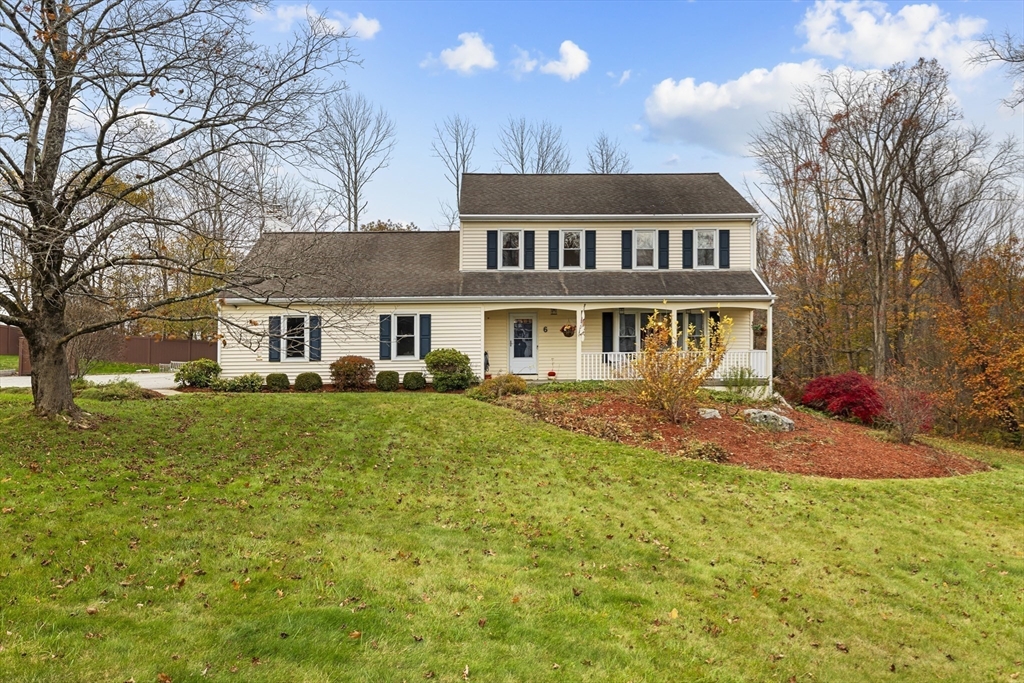
33 photo(s)
|
Sturbridge, MA 01566
|
Sold
List Price
$575,000
MLS #
73451219
- Single Family
Sale Price
$564,000
Sale Date
1/12/26
|
| Rooms |
9 |
Full Baths |
2 |
Style |
Colonial |
Garage Spaces |
2 |
GLA |
2,466SF |
Basement |
Yes |
| Bedrooms |
4 |
Half Baths |
1 |
Type |
Detached |
Water Front |
No |
Lot Size |
1.05A |
Fireplaces |
1 |
Raise your Standards of Living! -Beautifully maintained 2,466 sqft. Colonial in quiet neighborhood!
Features 4 beds, 2.5 baths, and an open-concept kitchen with ample storage flowing into family
room. Sun-filled living room w/ large picture window & hardwood floors throughout. Upstairs offers 4
spacious bedrooms w/ great closet space. Primary bedroom including ensuite & 2nd full bath both
renovated within last 6 yrs. Finished lower level provides bonus space for office or playroom plus
extra storage in attic. Set on 1.05 acres with above-ground pool (newer liner). Large fire-wood shed
w/ tons of fire wood. Large deck & enclosed porch overlooking a massive private yard. Oversized
garage, with ample parking on newer paved driveway (approx. 4.5 yrs). Backup generator
(gasoline/propane). Convenient to Rt. 20 & Mass Pike. Come visit your future home & make these
exquisite amenities yours! Sale Subject to Seller finding Suitable Housing.
Listing Office: eXp Realty, Listing Agent: John DaRosa
View Map

|
|
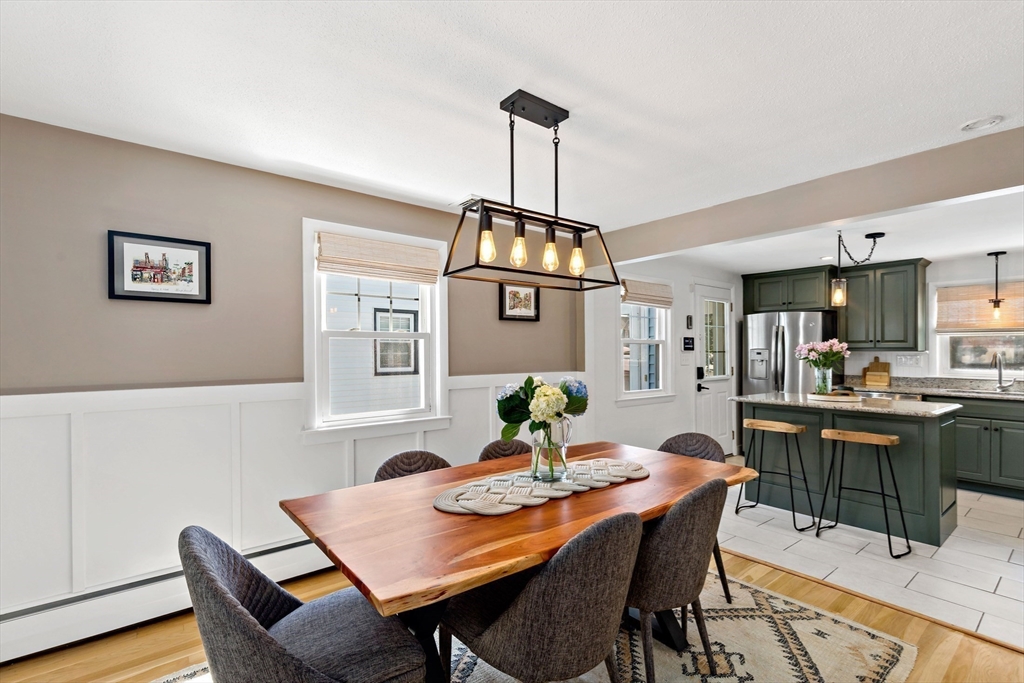
19 photo(s)
|
Boston, MA 02136
(Hyde Park)
|
Sold
List Price
$749,000
MLS #
73427922
- Single Family
Sale Price
$758,000
Sale Date
1/9/26
|
| Rooms |
7 |
Full Baths |
1 |
Style |
Cape |
Garage Spaces |
0 |
GLA |
1,750SF |
Basement |
Yes |
| Bedrooms |
3 |
Half Baths |
1 |
Type |
Detached |
Water Front |
No |
Lot Size |
3,883SF |
Fireplaces |
0 |
Picture-perfect and full of charm, this stylish 3-bedroom, 1.5 bath Cape in the heart of Readville
truly has it all! The open kitchen and dining area shines with a center island, custom built-in
buffet, and beautiful natural, matte-finish hardwood floors. Three generously sized bedrooms feature
custom closets, 1 bedroom on the first floor, and 2 on the second floor. Enjoy modern amenities
including central air, a finished basement with a home gym, and a spacious laundry/storage area.
Outside, your private oasis awaits—a stunning fenced-in yard with a shed, stone patio and anchored
by a breathtaking mature tree. Additional highlights include a driveway, money-saving solar panels,
and an unbeatable A+ location just minutes to the commuter rail, Legacy Place, University Ave
shopping and all that Hyde Park has to offer. This one should not be missed—sophisticated,
functional, and move-in ready!
Listing Office: Barrett Sotheby's International Realty, Listing Agent: Lesley
Smith
View Map

|
|
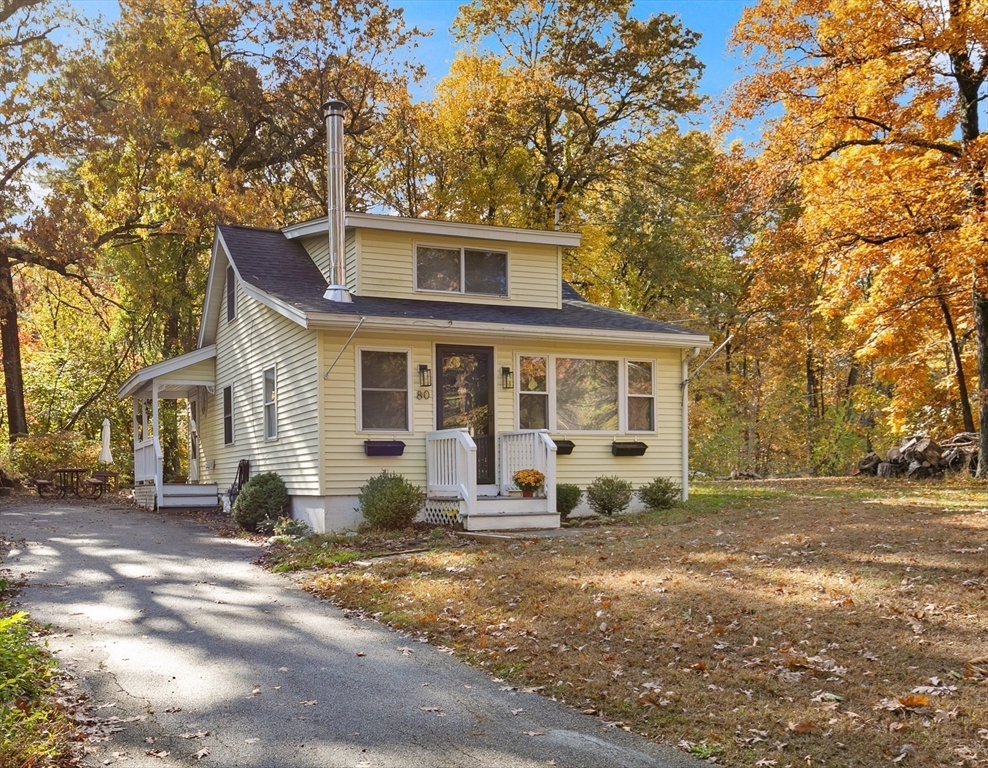
33 photo(s)
|
Haverhill, MA 01830
|
Sold
List Price
$469,000
MLS #
73450997
- Single Family
Sale Price
$462,500
Sale Date
1/9/26
|
| Rooms |
5 |
Full Baths |
1 |
Style |
Bungalow |
Garage Spaces |
0 |
GLA |
1,064SF |
Basement |
Yes |
| Bedrooms |
2 |
Half Baths |
0 |
Type |
Detached |
Water Front |
No |
Lot Size |
10,502SF |
Fireplaces |
1 |
BOM due to buyer financing. Set on a 1/4 acre surrounded by mature trees, this inviting bungalow
offers a comfortable layout and a warm, homey feel. The living room features a wood-burning stove
and plenty of natural light. A large dining room connects the living room and kitchen, creating a
spacious first floor ideal for hosting or weeknight relaxation. The updated kitchen includes granite
countertops, modern cabinetry, and stainless appliances. Upstairs are two spacious bedrooms, one
with access to a balcony overlooking the peaceful setting. The outdoor space is a highlight, with
plenty of room to play, relax, or garden, a deck and a storage shed for added convenience. Recent
updates include a new roof, heating system, and septic (2023). Whether you’re a first-time buyer or
looking to downsize, this home offers the perfect mix of comfort and practicality. Conveniently
located near the Haverhill–Merrimac line with easy access to both downtowns, commuter routes, and
local amenities.
Listing Office: Aluxety, Listing Agent: The Pizzo Group
View Map

|
|
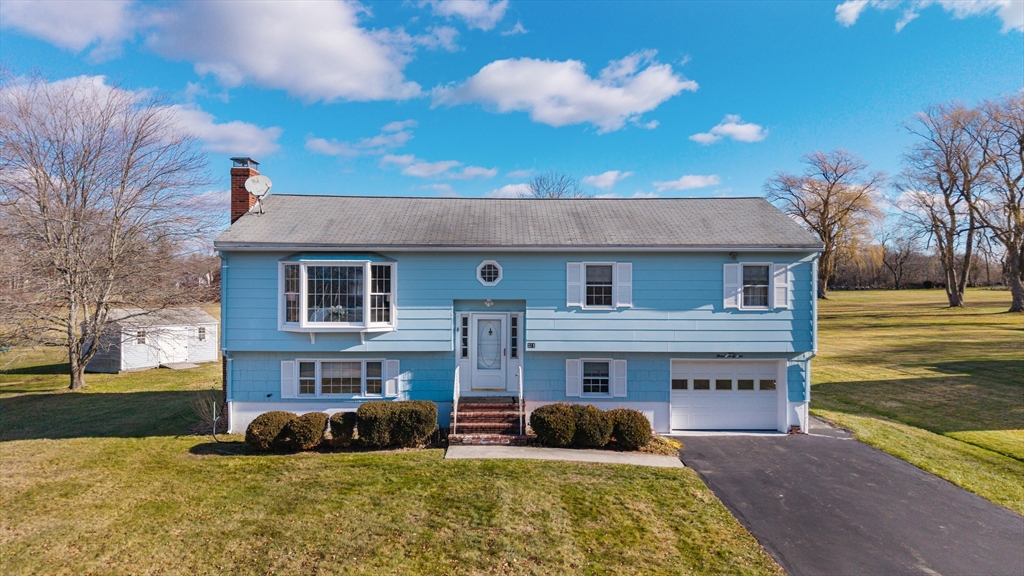
37 photo(s)

|
Dracut, MA 01826
|
Sold
List Price
$575,000
MLS #
73459289
- Single Family
Sale Price
$600,000
Sale Date
1/9/26
|
| Rooms |
6 |
Full Baths |
2 |
Style |
Raised
Ranch |
Garage Spaces |
1 |
GLA |
2,108SF |
Basement |
Yes |
| Bedrooms |
3 |
Half Baths |
1 |
Type |
Detached |
Water Front |
No |
Lot Size |
1.24A |
Fireplaces |
1 |
OFFER DEADLINE - MON 12/8 2PM. Discover 321 Old Marsh Hill Road, where you will find this cherished
home set on an incredible 1.24 acres with beautiful west-facing light and stunning sunsets.This
inviting oversized raised ranch features hardwood floors throughout the first level, a bright living
room with a large bay window and cozy fireplace, an eat-in kitchen, and a dedicated dining room. The
private primary bedroom with half bath, two additional bedrooms, and a full bath complete the first
floor. The fully finished lower level adds functional living space with a family room, an additional
3/4 bath, and direct walkout access to the 1-car garage. Enjoy the spacious backyard, relax on the
deck, and take advantage of extra storage in the large shed. Municipal water/sewer, natural gas
heat, and a perfect commuter location near Rtes 38, 110 & 93 — plus golf courses, Four Oaks Country
Club, farm stands, and quick access to tax-free NH, this is a must-see home.
Listing Office: eXp Realty, Listing Agent: Kimberley Tufts
View Map

|
|
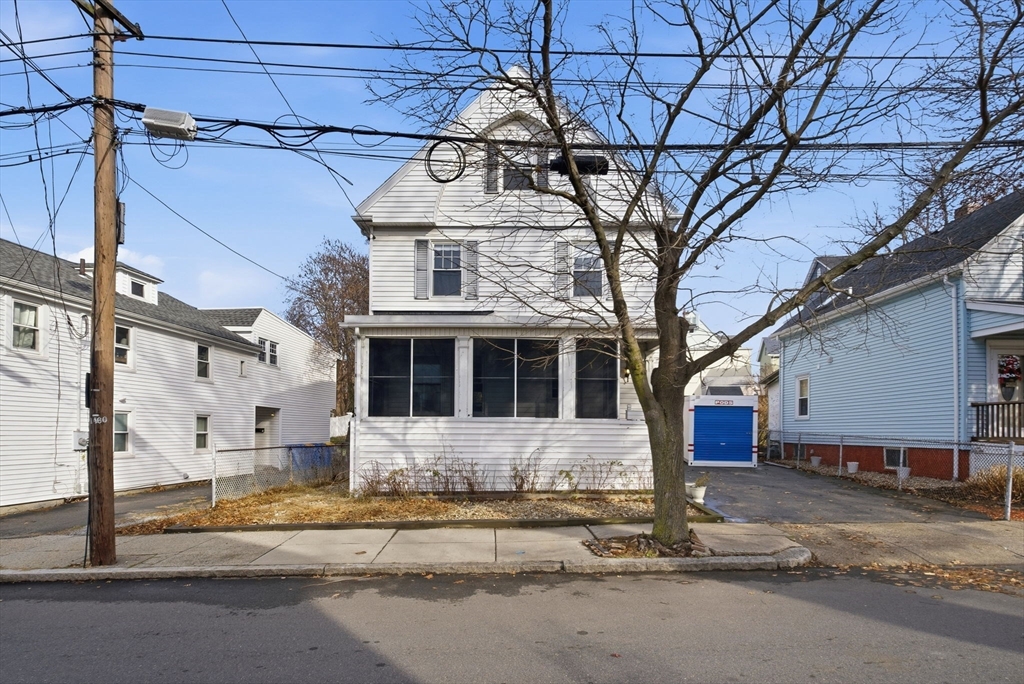
19 photo(s)
|
Winthrop, MA 02152
(Winthrop Center)
|
Sold
List Price
$665,000
MLS #
73460212
- Single Family
Sale Price
$685,000
Sale Date
1/9/26
|
| Rooms |
9 |
Full Baths |
2 |
Style |
Colonial |
Garage Spaces |
0 |
GLA |
1,864SF |
Basement |
Yes |
| Bedrooms |
4 |
Half Baths |
0 |
Type |
Detached |
Water Front |
No |
Lot Size |
7,390SF |
Fireplaces |
0 |
34 Fremont gives you something most homes in town can’t: space to grow into on a bigger-than-normal
lot near Winthrop Center. The main level flows the way a home should: kitchen with pantry, dining
and living rooms connected, and an office when you need a door closed. Upstairs you’ll find three
comfortable bedrooms plus two additional rooms that are perfect for kids’ bedrooms, a second office,
future walk-in closets, or even the foundation for en-suite bathrooms as you update over time. The
top floor was reimagined into a private retreat, removing a wall to create today’s primary suite.
It’s a roomy hideaway with hardwoods and storage you can keep expanding. Screened porch for summer
nights. 34 Fremont still has 2-3 off street parking spots & is still close enough to the beach you
will actually enjoy it. An 1886 home with solid bones on a 7,390 sq ft lot, ready for someone who
wants the neighborhood and the future potential baked right in.
Listing Office: Reference Real Estate, Listing Agent: Reserve Team
View Map

|
|
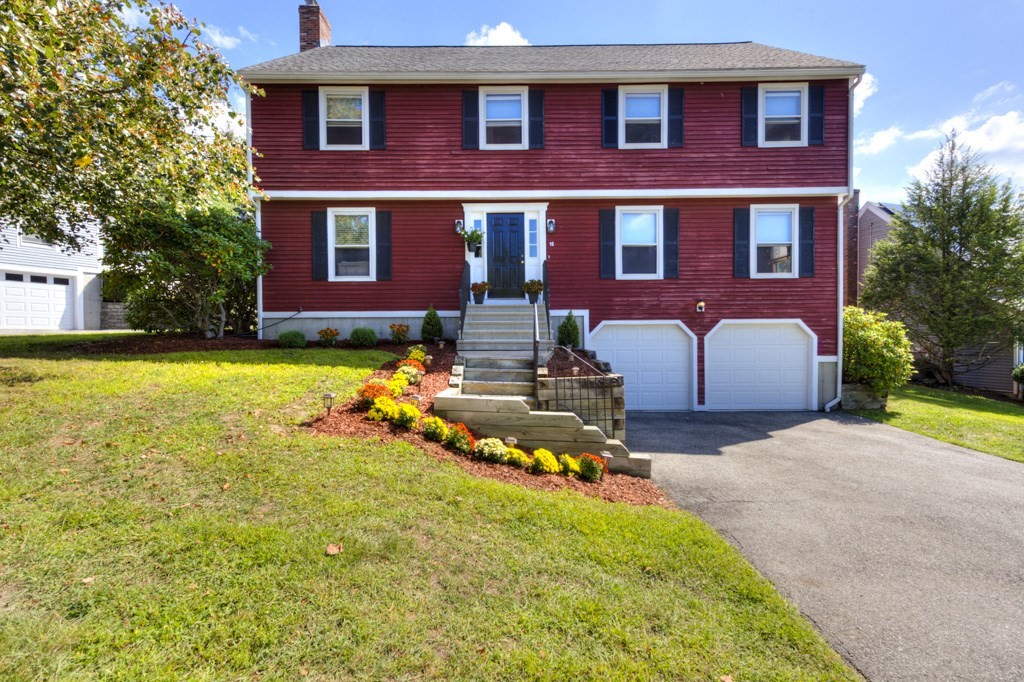
41 photo(s)
|
Worcester, MA 01606
(Indian Lake)
|
Sold
List Price
$594,900
MLS #
73430883
- Single Family
Sale Price
$587,000
Sale Date
1/8/26
|
| Rooms |
9 |
Full Baths |
3 |
Style |
Colonial |
Garage Spaces |
2 |
GLA |
2,508SF |
Basement |
Yes |
| Bedrooms |
4 |
Half Baths |
1 |
Type |
Detached |
Water Front |
No |
Lot Size |
8,401SF |
Fireplaces |
1 |
Nestled on Indian Hill in Worcester, close to the Holden line, this spacious 4 bedroom, 3.5 bath
home offers over 2500 sq. ft. of comfortable living space in a desirable location. The main level
features formal living and dining rooms accented by recently refinished hardwood floors., creating a
warm and elegant setting for entertaining. The open and inviting floor. plan includes a fireplace
family room and an everyday dining area, perfect for gathering with family and friends. Upstairs,
you'll find four well-sized bedrooms., including a primary suite, offering plenty of room for
everyone. The finished lower level adds even more versatility with a full bath and additional living
space-ideal for a playroom, game room or home office. Located with quick access to major highways,
UMASS Memorial, as well as Indian Lake and Shore Park, this property combines convenience with
lifestyle. A wonderful opportunity to enjoy space, comfort and a prime location.
Listing Office: RE/MAX Vision, Listing Agent: Anthony Economou
View Map

|
|
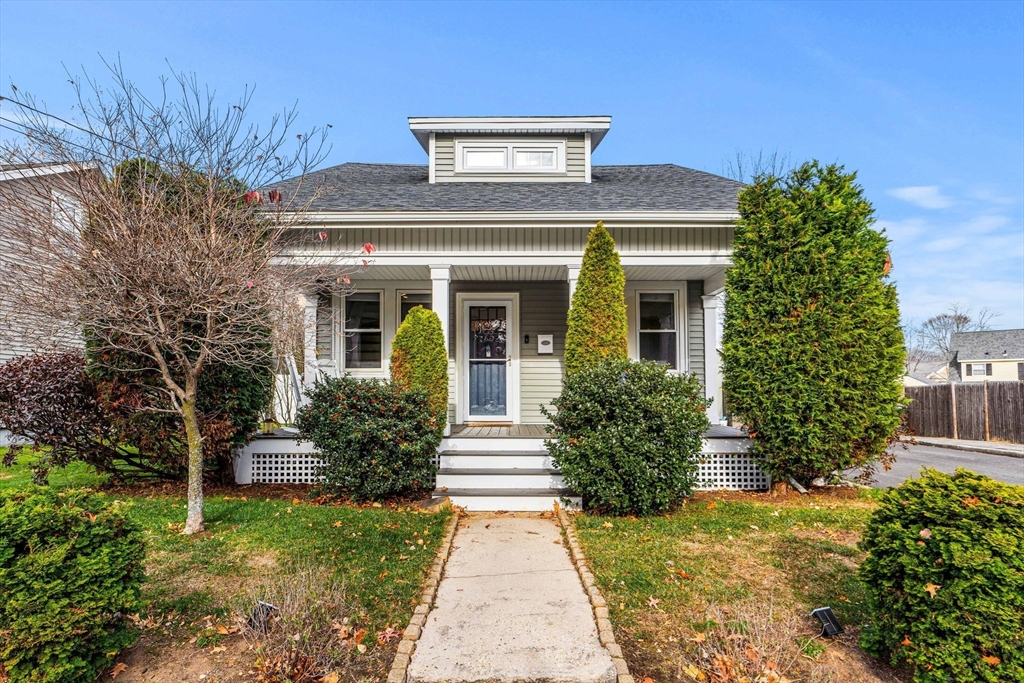
34 photo(s)

|
Newburyport, MA 01950-1819
|
Sold
List Price
$849,000
MLS #
73459517
- Single Family
Sale Price
$849,000
Sale Date
1/7/26
|
| Rooms |
5 |
Full Baths |
2 |
Style |
Bungalow |
Garage Spaces |
0 |
GLA |
1,735SF |
Basement |
Yes |
| Bedrooms |
3 |
Half Baths |
0 |
Type |
Detached |
Water Front |
No |
Lot Size |
6,640SF |
Fireplaces |
0 |
The right house, at the right time is right here! This move-in ready bungalow with bright sun-filled
rooms, custom millwork, gleaming hardwoods, and elevated design choices comes together to create a
space that feels warm, intentional, & beautifully finished. The living & dining areas open
seamlessly into a young, crisp white kitchen with granite counters, stainless steel appliances,
subway tile, and direct access to a refinished deck and fully fenced yard. A modern bath and cozy
coffee nook add charm to the main level. Upstairs, the primary suite offers an updated ensuite with
radiant heat, beautiful tile, and a custom boutique-like walk-in closet. The semi-finished basement
has bright laundry, storage, and flexible space - could be the ideal playroom or office. Central
air, updated systems, and thoughtful improvements throughout make this home stand out for all the
right reasons. Conveniently located to shopping, highway access, and Atkinson park & tennis
courts.
Listing Office: eXp Realty, Listing Agent: Adrianna Leone
View Map

|
|
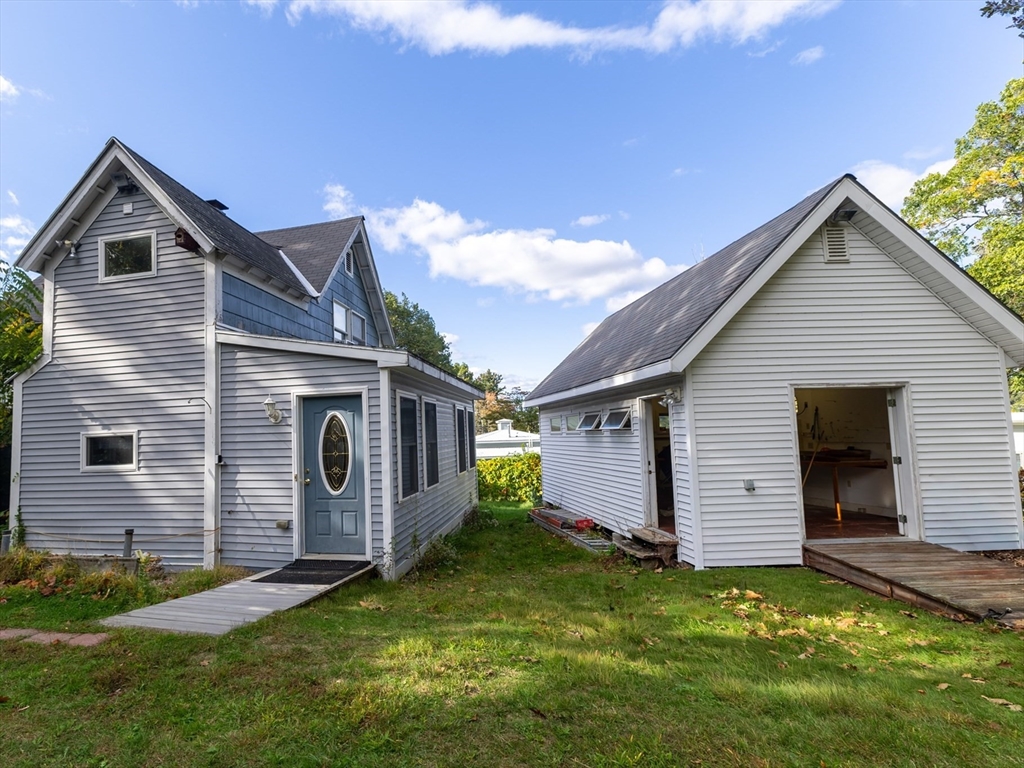
13 photo(s)
|
Leominster, MA 01453
|
Sold
List Price
$299,900
MLS #
73441555
- Single Family
Sale Price
$300,000
Sale Date
1/2/26
|
| Rooms |
5 |
Full Baths |
1 |
Style |
Other (See
Remarks) |
Garage Spaces |
0 |
GLA |
1,268SF |
Basement |
Yes |
| Bedrooms |
2 |
Half Baths |
1 |
Type |
Detached |
Water Front |
No |
Lot Size |
4,770SF |
Fireplaces |
0 |
Welcome to 1479 Main Street, a cute and charming property nestled in the heart of Leominster. Set on
a manageable lot under 5,000 square feet, this well-maintained home blends original character with
modern-day possibilities. This property offers a sun-filled layout, featuring hardwood flooring
throughout, a good-sized kitchen with ample cabinet space, and 2 comfortable bedrooms upstairs.
Outside, there is space for a small garden or backyard retreat, along with 3 sheds for all your
storage needs. This property offers a great opportunity for first-time buyers, downsizers, or anyone
looking for a home with charm and potential. Subject to license to sell. SUNDAY OPEN HOUSE
CANCELED
Listing Office: eXp Realty, Listing Agent: Above and Beyond Team
View Map

|
|
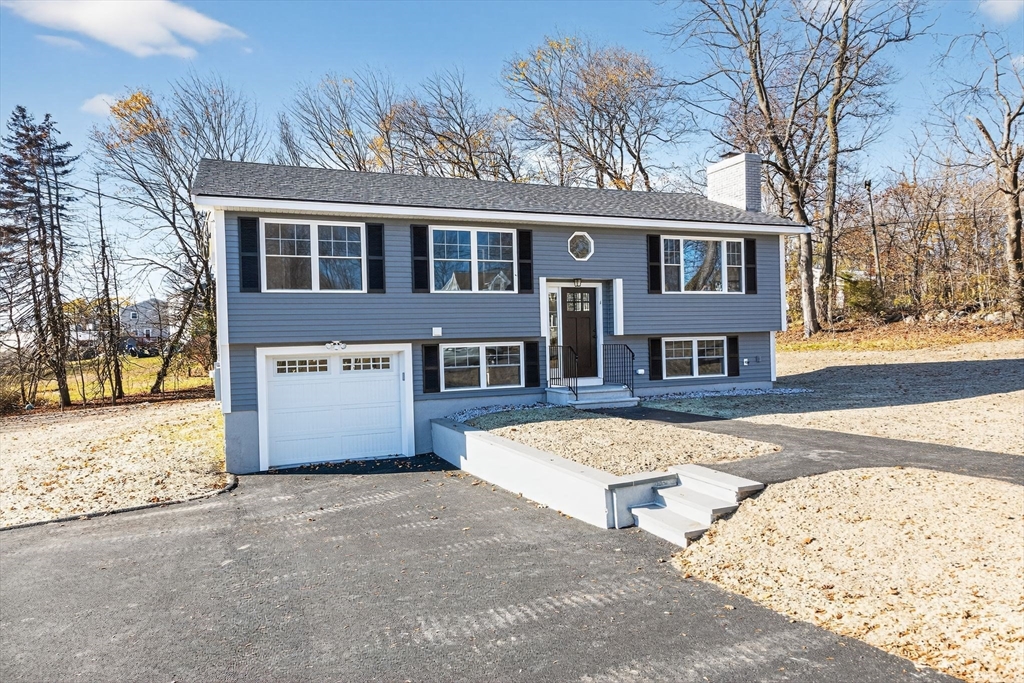
29 photo(s)
|
Billerica, MA 01821
|
Sold
List Price
$849,900
MLS #
73456298
- Single Family
Sale Price
$850,000
Sale Date
1/2/26
|
| Rooms |
7 |
Full Baths |
2 |
Style |
Split
Entry |
Garage Spaces |
1 |
GLA |
1,937SF |
Basement |
Yes |
| Bedrooms |
3 |
Half Baths |
0 |
Type |
Detached |
Water Front |
No |
Lot Size |
25,051SF |
Fireplaces |
1 |
As good as new!!!! This completely renovated split-entry home on a large level corner lot offers the
look and feel of new construction without the wait!! This charming 3-bedroom split-entry home has
been thoughtfully updated from top to bottom with stylish, modern finishes and top-quality
materials. The bright and open floor plan features hardwood flooring throughout the 1st floor, a
gorgeous kitchen with new cabinets, quartz countertops, and stainless steel appliances, and a
beautifully updated full bath. The lower level offers a spacious finished family room—perfect for
movie nights, a home office, or play space and a full bath. No detail has been overlooked—new roof,
siding, windows, doors, trim, electrical, fixtures, deck, and even a new driveway and professionally
landscaped yard. Enjoy the comfort of central A/C and the convenience of a prime location just
minutes to shopping, restaurants, and more. This home truly checks all the boxes! Schedule your
private showing today!!!
Listing Office: RE/MAX Triumph Realty, Listing Agent: Paul Dunton
View Map

|
|
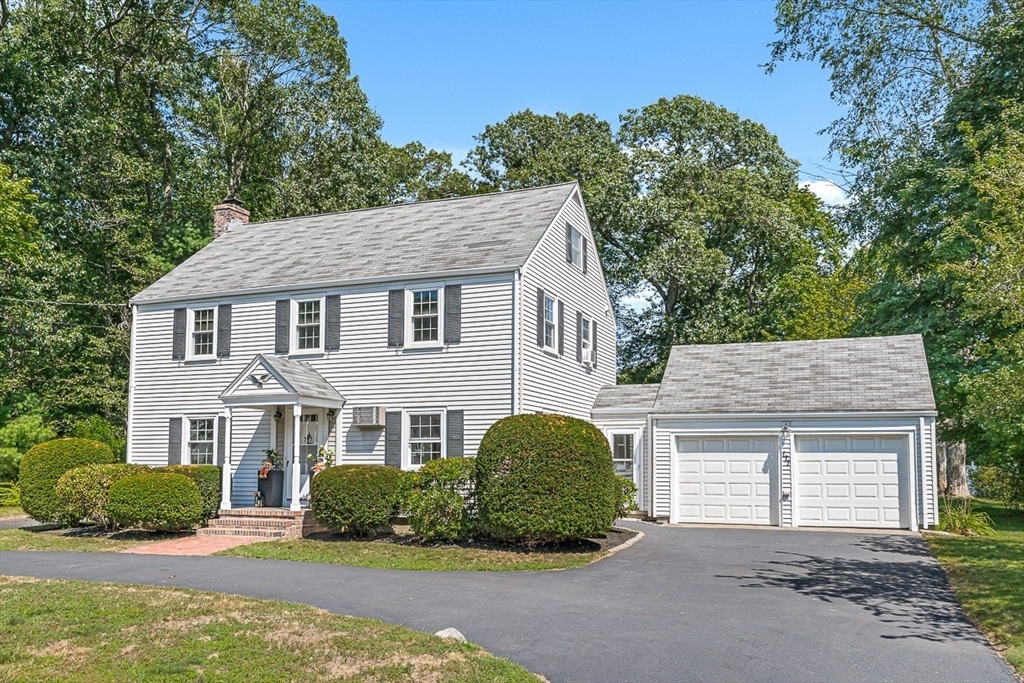
40 photo(s)
|
Wayland, MA 01778
|
Sold
List Price
$1,089,000
MLS #
73422577
- Single Family
Sale Price
$1,050,000
Sale Date
12/31/25
|
| Rooms |
8 |
Full Baths |
2 |
Style |
Colonial |
Garage Spaces |
2 |
GLA |
2,742SF |
Basement |
Yes |
| Bedrooms |
3 |
Half Baths |
0 |
Type |
Detached |
Water Front |
No |
Lot Size |
16,500SF |
Fireplaces |
2 |
Location, Location, Location Don't miss this amazing opportunity to live in the heart of it all!
Conveniently Located close to grocery stores, shopping, and all essential amenities. This recently
renovated home is move-in ready featuring fresh paint throughout, a brand-new dryer, and a new stove
top. New carpet in the lower-level family room as well as the attic, which is currently used as an
office. The garage floor Coatings has been updated! Enjoy a very spacious Living room, perfect for
all activities, gatherings, and movie nights. The home also features a nicely sized back yard-ideal
for entertaining or relaxing outdoors. This is the perfect blend of comfort, convenience, and style.
Come see it yourself!
Listing Office: Berkshire Hathaway HomeServices Town and Country Real Estate, Listing
Agent: Liza Adib
View Map

|
|
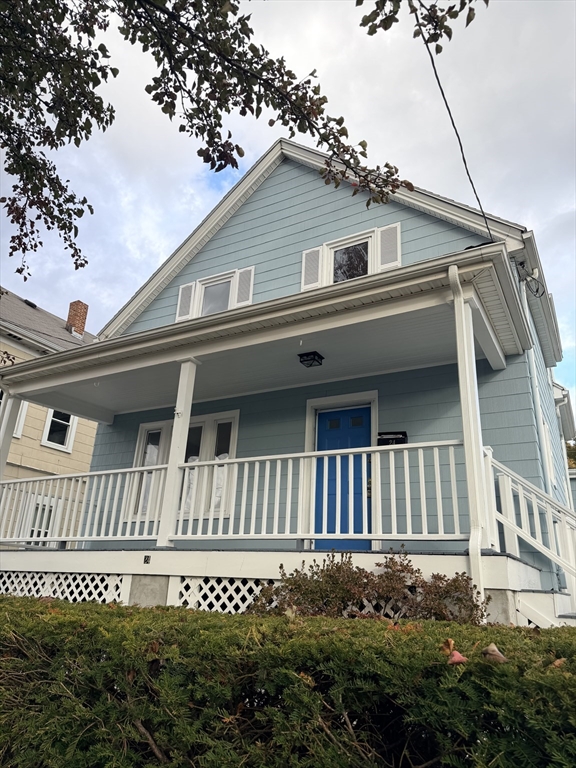
28 photo(s)
|
Beverly, MA 01915
|
Sold
List Price
$649,900
MLS #
73445740
- Single Family
Sale Price
$660,000
Sale Date
12/31/25
|
| Rooms |
8 |
Full Baths |
1 |
Style |
Colonial |
Garage Spaces |
1 |
GLA |
1,344SF |
Basement |
Yes |
| Bedrooms |
3 |
Half Baths |
0 |
Type |
Detached |
Water Front |
No |
Lot Size |
4,800SF |
Fireplaces |
0 |
Ranked as one of best cities to live in! Wonderful renovated 3 bedroom colonial walk to cummings
center, close to train and located in desirable north beverly, this home features upgraded quartz
countertops in kitchen and tiled floors in kitchen and foyer,gleaming hardwood floors, entrance
foyer, front porch and fenced yard as well as a 1 car garage and a front porch! The basement has a
bonus room, new hot water heater and is plumbed for a second bathroom!
Listing Office: Five Star Realty Group, Listing Agent: Janet Howcroft
View Map

|
|
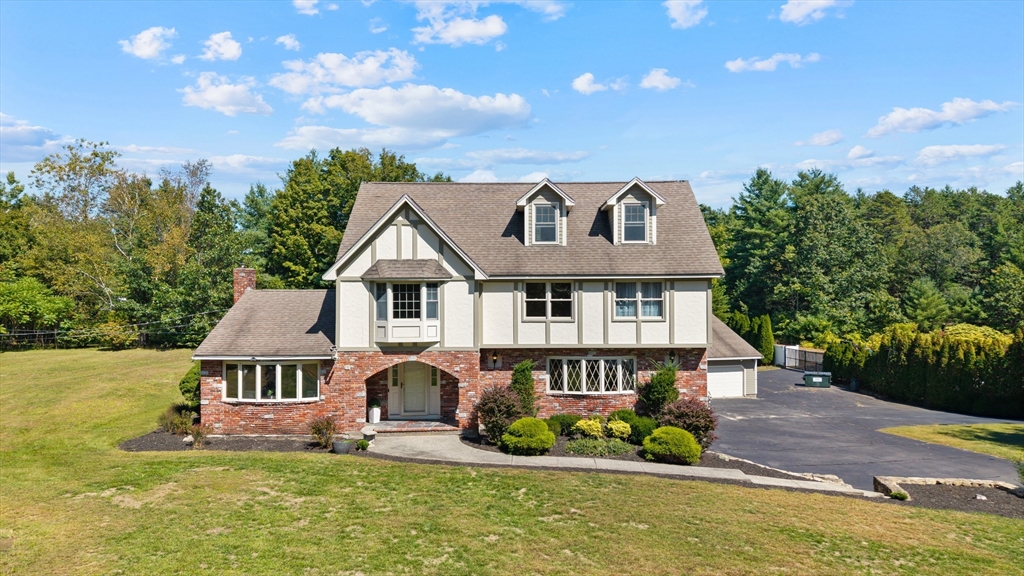
41 photo(s)

|
Pepperell, MA 01463
|
Sold
List Price
$849,000
MLS #
73430739
- Single Family
Sale Price
$785,000
Sale Date
12/30/25
|
| Rooms |
13 |
Full Baths |
2 |
Style |
Colonial |
Garage Spaces |
8 |
GLA |
3,648SF |
Basement |
Yes |
| Bedrooms |
4 |
Half Baths |
2 |
Type |
Detached |
Water Front |
No |
Lot Size |
1.92A |
Fireplaces |
1 |
RARE OPPORTUNITY at 21 Cranberry St! Set on 1.92 acres, this nearly 4,000 sq ft home offers 4
bedrooms, 2 full baths, and 2 half baths. The stunning great room features vaulted ceilings, custom
cabinets, and a 16'x32' deck wired for a hot tub. The kitchen offers granite counters and stainless
steel appliances, while the brick hearth with pellet stove adds charm to the large front-to-back
living room. The finished basement includes in-law potential with a kitchenette, bonus room, and the
walk-up attic is ready to finish for even more living space, complete with a Juliette balcony. A
heated 40'x42' 6-car detached garage perfect for car enthusiasts, contractor or craftsman. Even more
parking space with a 2-car under and a large paved drive. A second exit with a large gate exits onto
Circle Charles Place. A partially fenced yard, irrigation, stone walls and large patio is perfect
for enjoying time with friends and family. Conviently located close to RTE 3, 495 and tax free
Nashua, NH.
Listing Office: eXp Realty, Listing Agent: Kimberley Tufts
View Map

|
|
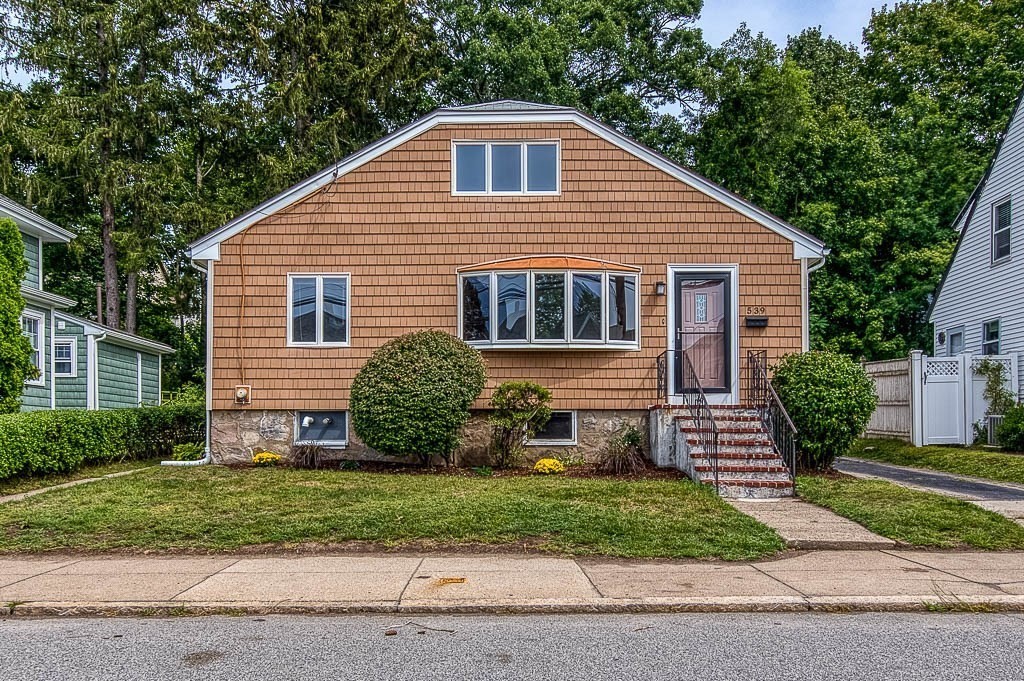
36 photo(s)
|
Boston, MA 02132
(West Roxbury)
|
Sold
List Price
$649,900
MLS #
73431115
- Single Family
Sale Price
$580,000
Sale Date
12/30/25
|
| Rooms |
9 |
Full Baths |
1 |
Style |
Bungalow |
Garage Spaces |
1 |
GLA |
1,560SF |
Basement |
Yes |
| Bedrooms |
4 |
Half Baths |
1 |
Type |
Detached |
Water Front |
No |
Lot Size |
5,100SF |
Fireplaces |
1 |
Welcome to 539 Lagrange Street! This cozy custom bungalow's next chapter starts with you! There is
much to love from the french doors that greet you at the entry foyer to the wood burning fire place
as the focal point of the large living room with built-in display cabinetry. Hardwood floors flow
throughout the first floor into the 2 generously-sized bedrooms, a full bath plus renovated kitchen
open to the dining room with built in hutch. The first floor offers a convenient mini-split for
cooling during the summer. Upstairs find 2 more bedrooms, a 1/2 bath and dedicated space perfect for
a home office or gaming area. Other highlights include vinyl windows and siding, detached 1 car
garage, abundant off-street parking, serene rear-yard patio space and newer boiler. Only 2/10s of a
mile to WR Commuter Rail Station or easy access to Longwood Medical area. Close to Centre St. shops
& restaurants plus abundant open space and recreation nearby. Easy to show, buy and build equity
instantly!
Listing Office: Donahue Real Estate Co., Listing Agent: Brian Clinton
View Map

|
|
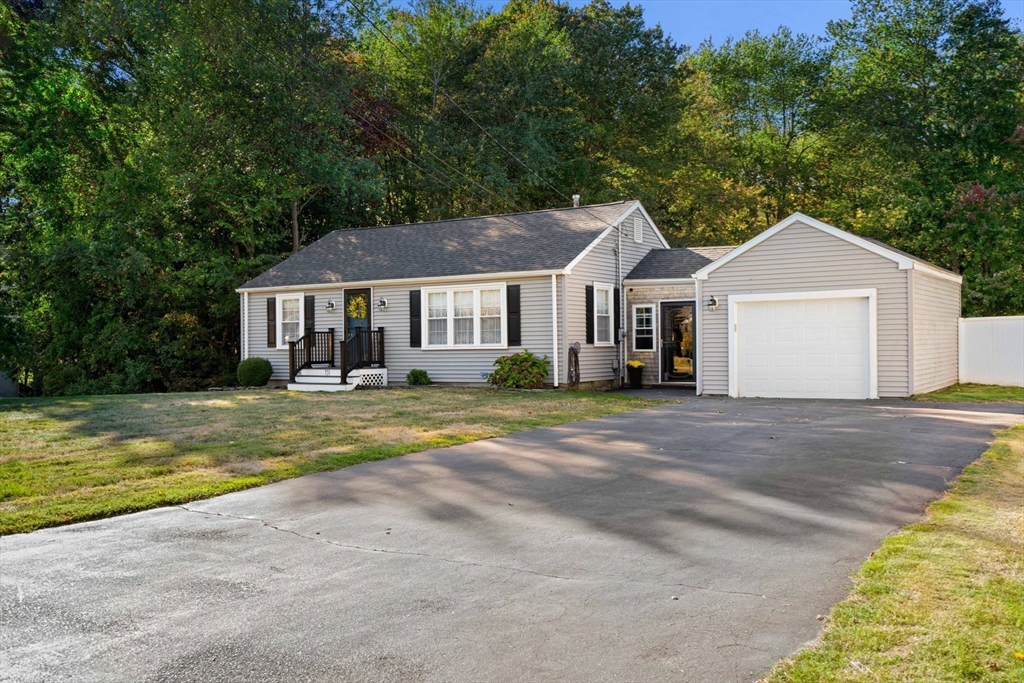
31 photo(s)
|
Haverhill, MA 01835
|
Sold
List Price
$724,900
MLS #
73434170
- Single Family
Sale Price
$727,000
Sale Date
12/30/25
|
| Rooms |
5 |
Full Baths |
2 |
Style |
Ranch |
Garage Spaces |
1 |
GLA |
2,230SF |
Basement |
Yes |
| Bedrooms |
3 |
Half Baths |
0 |
Type |
Detached |
Water Front |
No |
Lot Size |
21,344SF |
Fireplaces |
1 |
*****PRICE IMPROVEMENT****Welcome to this stunning 5-room, 3-bedroom, 2-bath ranch in one of
Bradford’s most desirable neighborhoods! granite countertops, stainless steel appliances, commercial
5-burner stove, subway-tile backsplash. Breakfast bar, 24' x 24' great room perfect for entertaining
with arched windows, a gas fireplace, hardwood floors, central A/C and a slider leading to the
fenced half acre yard. The finished walkout basement offers plenty of opportunities, maybe a
playroom, workout space, or potential ADU/in-law suite. Step outside to enjoy summer gatherings with
an above-ground pool, composite decks, and a fire pit area. FHA, furnace, range and fireplace run on
natural gas. Single stall attached garage & Mudroom. Minutes from Bradford elementary school. Just
minutes from downtown shopping, dining, multiple golf courses, cedardale health & athletic facility,
mbta, Route 495, and tax-freeN
Listing Office: Coldwell Banker Realty - Haverhill, Listing Agent: Robert Diburro
View Map

|
|
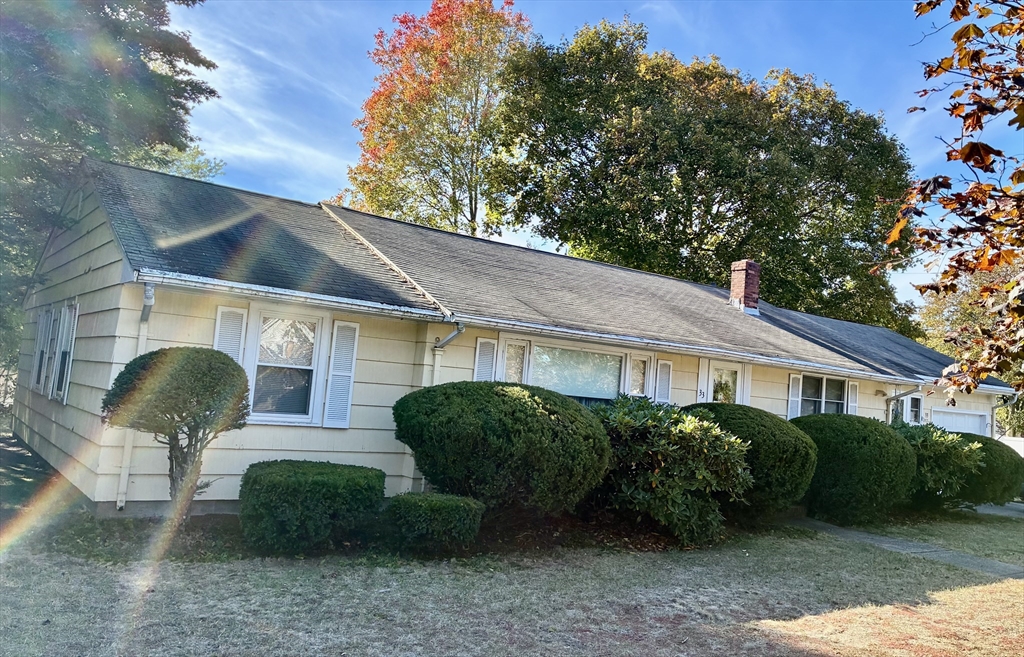
40 photo(s)
|
Lawrence, MA 01843
|
Sold
List Price
$529,900
MLS #
73445305
- Single Family
Sale Price
$504,000
Sale Date
12/30/25
|
| Rooms |
7 |
Full Baths |
2 |
Style |
Ranch |
Garage Spaces |
1 |
GLA |
1,640SF |
Basement |
Yes |
| Bedrooms |
3 |
Half Baths |
0 |
Type |
Detached |
Water Front |
No |
Lot Size |
9,000SF |
Fireplaces |
0 |
Need some more space? This expansive 3-bedroom, 2-bath ranch offers comfortable single-level
living on a spacious corner lot in the desirable Mt. Vernon neighborhood. This home features an open
and functional layout with a bright living area, main-floor laundry, and an attached garage. A
versatile bonus room adds flexibility for a home office, playroom, or guest space. Cost-saving
upgrades include enhanced insulation for improved energy efficiency and solar panels to help lower
utility costs. All appliances are included as a gift to the buyer, making this move-in ready home an
exceptional value. Enjoy outdoor space perfect for gardening or relaxation with a fenced patio area
for pets or play. Conveniently located near schools, parks, and local amenities - with easy access
for commuters - this property combines comfort, efficiency, and community in one inviting
package.
Listing Office: Coldwell Banker Realty - Haverhill, Listing Agent: Sandra Spicer
View Map

|
|
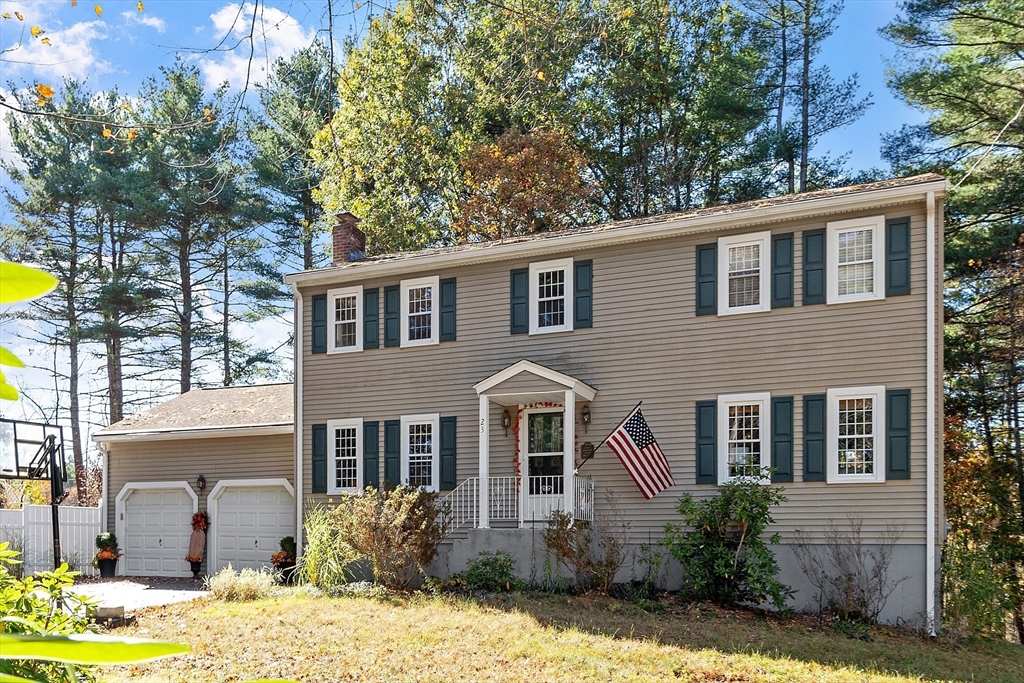
40 photo(s)
|
Berlin, MA 01503
|
Sold
List Price
$699,000
MLS #
73446529
- Single Family
Sale Price
$720,000
Sale Date
12/30/25
|
| Rooms |
8 |
Full Baths |
3 |
Style |
Colonial |
Garage Spaces |
2 |
GLA |
3,094SF |
Basement |
Yes |
| Bedrooms |
4 |
Half Baths |
1 |
Type |
Detached |
Water Front |
No |
Lot Size |
1.44A |
Fireplaces |
2 |
Come fall in LOVE with this picture perfect 4+ bed 3.5 bath Berlin beauty. If you need space this
is the place, boasting over 3k square feet over three floors of living. The main level features a
GORGEOUS kitchen with tons of cabinets and counters, and also has a bright eat in breakfast area.
There is also a spacious living room, a formal dining room with fireplace, along with a half bath
and laundry hookups that complete the first floor. Upstairs you have 4 great sized bedrooms and a
full bath, including the primary suite with its own full bath and walk in closet. Basement is
massive, with a huge family room along with 2 bonus/bedrooms and a 3/4 bath. Sitting on almost an
acre and a half..there is also a fenced in yard, storage shed, 2 car attached garage, along with
parking for multiple cars. There is also a FANTASTIC three season porch off the back that is
perfect for outdoor entertainment. Conveniently located near 495/290, shops/restaurants/etc, don't
miss out on this gem!
Listing Office: eXp Realty, Listing Agent: Scanlon Sells Team
View Map

|
|
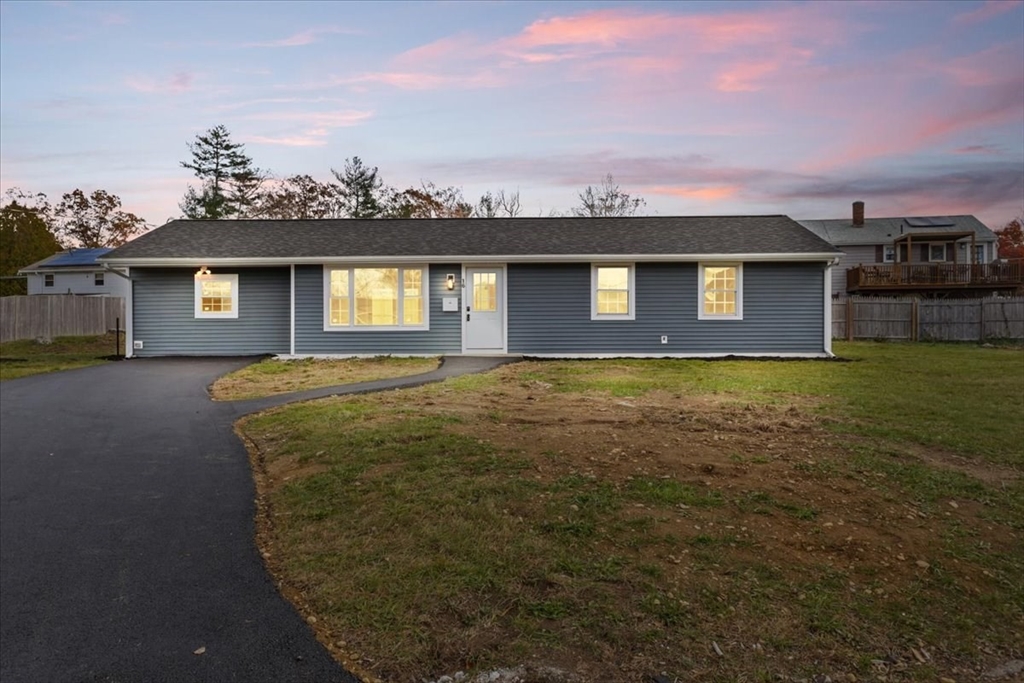
36 photo(s)
|
Brockton, MA 02302
|
Sold
List Price
$539,900
MLS #
73453989
- Single Family
Sale Price
$540,000
Sale Date
12/30/25
|
| Rooms |
7 |
Full Baths |
2 |
Style |
Ranch |
Garage Spaces |
0 |
GLA |
1,316SF |
Basement |
Yes |
| Bedrooms |
4 |
Half Baths |
0 |
Type |
Detached |
Water Front |
No |
Lot Size |
16,753SF |
Fireplaces |
0 |
The home you’ve been waiting for! Recently Renovated Single Level Campanelli Ranch just waiting for
its new owners. Starting with location; The home is sitting on the Brockton / Bridgewater line,
Nested at an end of a cult-de-sac. As you approach the house, you’ll notice the newly paved 4 car
driveway, the Brand-New Roof and Maintenance free vinyl siding, and the large yard to go with it. As
you enter the home your greeted by a completely remodeled interior, with an open floor-plan. New
Luxury vinyl flooring throughout the home. 4 Bedrooms, 1 with a master bath and walk-in closet. A
Chef’s kitchen with stainless steel appliances, and custom large pantry. Brand new cabinets with a
gorgeous quartz countertop. Bathrooms are also completely renovated. But that’s not all, Home had a
complete upgrade with spray foam insulation and new Central heat and central air. This is one you
don’t want to miss! Schedule your showing today
Listing Office: RE/MAX Synergy, Listing Agent: Legacy Direct Realty Team
View Map

|
|
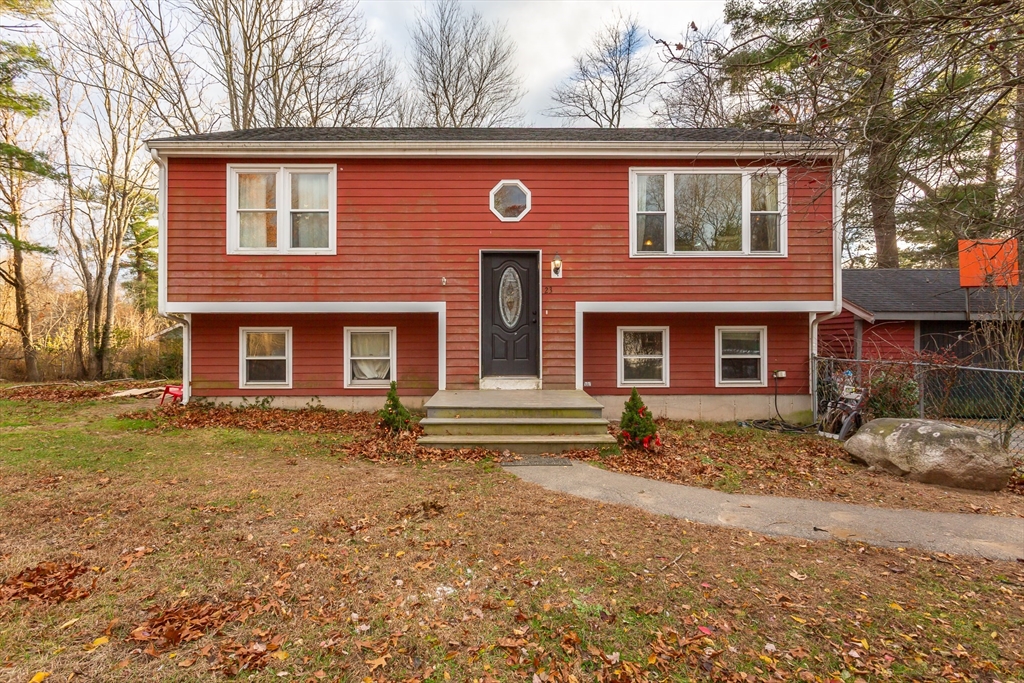
14 photo(s)
|
Norton, MA 02766
|
Sold
List Price
$399,000
MLS #
73456507
- Single Family
Sale Price
$388,000
Sale Date
12/30/25
|
| Rooms |
5 |
Full Baths |
1 |
Style |
Raised
Ranch |
Garage Spaces |
0 |
GLA |
864SF |
Basement |
Yes |
| Bedrooms |
2 |
Half Baths |
0 |
Type |
Detached |
Water Front |
No |
Lot Size |
15,000SF |
Fireplaces |
0 |
Looking for the perfect starter home or investment opportunity? This 2 bedroom, 1 bathroom home at
the end of a quiet dead-end street offers amazing potential! The main level has an open concept
living, kitchen and dining area with wood floors throughout. Large full bath with tile flooring.
Sitting on .34 acres with a fully fenced-in yard, this property also features a large shed. The
unfinished walk-out basement includes a pellet stove, making it the ideal space to expand your
living area or add future value. Great location for commuting right near 495 and enjoying the
outdoors on the Norton Reservoir! Tons of potential and a fantastic chance to make it your
own!
Listing Office: The Nest Real Estate Agency, LLC, Listing Agent: Jennifer Roscoe
View Map

|
|
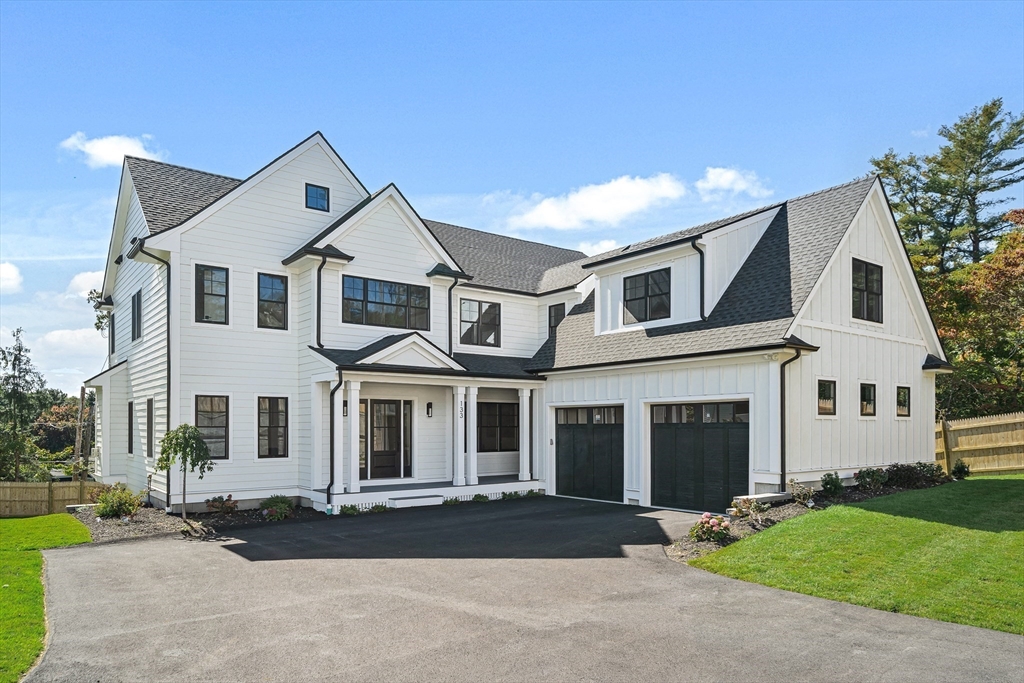
39 photo(s)
|
Needham, MA 02492-4109
(Birds Hill)
|
Sold
List Price
$3,125,000
MLS #
73438271
- Single Family
Sale Price
$3,100,000
Sale Date
12/29/25
|
| Rooms |
15 |
Full Baths |
6 |
Style |
Colonial |
Garage Spaces |
2 |
GLA |
5,514SF |
Basement |
Yes |
| Bedrooms |
6 |
Half Baths |
1 |
Type |
Detached |
Water Front |
No |
Lot Size |
13,876SF |
Fireplaces |
1 |
Welcome to 133 Lawton Road, Needham - a modern masterpiece offering luxury living at its finest.
You'll be captivated by the seamless flow through the spacious living areas with designer selected,
jaw dropping finishes and fixtures. The gourmet kitchen, a true centerpiece, boasts a waterfall
island, sleek custom cabinets & high end appliances. Entertaining is a dream w/ the oversized dining
room & elegant butler pantry. Adjacent to the kitchen, the family room opens to an expansive deck
w/ SW views of the Charles River. 1st floor en-suite bedroom + a beautifully outfitted pantry,
expansive mudroom w/ custom built-ins & oversized 2 car garage. The 2nd floor features a primary
suite w/ an expansive walk-in closet w/ center island & a lavish designer bath + 3 additional
ensuite bedrooms & laundry. The walk-out lower level offers endless opportunities for exercise &
play + features the 6th bed & full bath. Private, flat lot & close to Needham Golf Course, Hersey
MBTA Rail + Broadmeadow!
Listing Office: , Listing Agent: Beyond Boston Properties Group
View Map

|
|
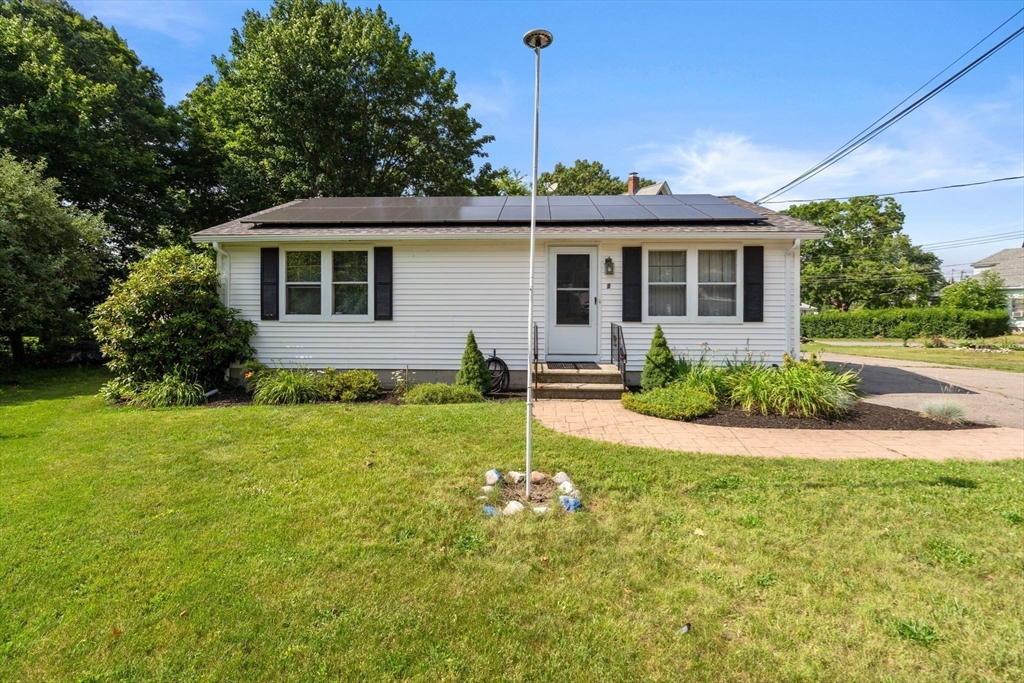
28 photo(s)
|
Franklin, MA 02038-3010
|
Sold
List Price
$399,900
MLS #
73393595
- Single Family
Sale Price
$400,000
Sale Date
12/26/25
|
| Rooms |
4 |
Full Baths |
1 |
Style |
Ranch |
Garage Spaces |
0 |
GLA |
864SF |
Basement |
Yes |
| Bedrooms |
2 |
Half Baths |
1 |
Type |
Detached |
Water Front |
No |
Lot Size |
10,001SF |
Fireplaces |
0 |
Buyer’s financing fell through—your second chance to own this gem! Discover the possibilities at 1
Joy Street, a hidden gem in the heart of Franklin. This cozy 2-bedroom, 1.5-bath ranch rests on a
lovely, landscaped lot and offers a unique blend of character, functionality, and value. Currently
without a kitchen, this unique property—once a professional office—is waiting for your creativity to
shape its next chapter. Imagine designing your ideal kitchen, finishing the spacious basement, or
utilizing the oversized 12x28 shed for hobbies, storage, or even a workshop. Recent upgrades like a
new roof (Nov. 2023) and solar panels you’ll own outright make this a smart move. All in a
commuter-friendly location close to I-495, commuter rail, and everyday amenities. Best deal in town.
Don't wait!!
Listing Office: Coldwell Banker Realty - Franklin, Listing Agent: Marina Sparages
View Map

|
|
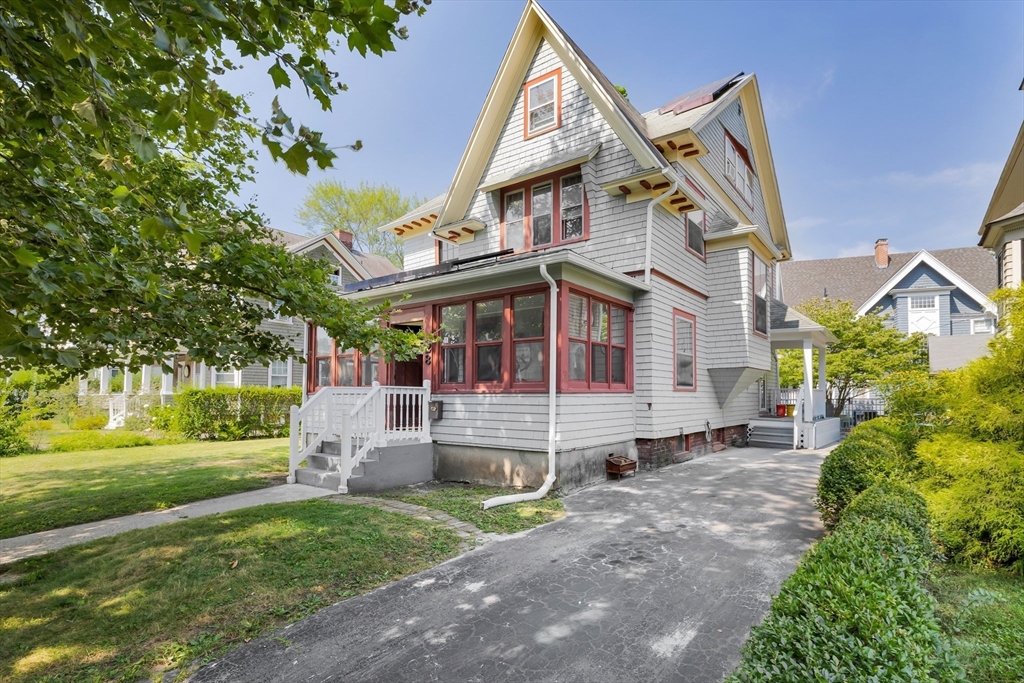
42 photo(s)
|
Springfield, MA 01108
|
Sold
List Price
$349,900
MLS #
73420276
- Single Family
Sale Price
$349,990
Sale Date
12/26/25
|
| Rooms |
11 |
Full Baths |
1 |
Style |
Colonial |
Garage Spaces |
0 |
GLA |
2,880SF |
Basement |
Yes |
| Bedrooms |
6 |
Half Baths |
1 |
Type |
Detached |
Water Front |
No |
Lot Size |
6,098SF |
Fireplaces |
1 |
Spacious and full of updates, this charming home offers both comfort and convenience in a
sought-after location near Forest Park. Step inside from the enclosed front porch and find a
beautifully renovated kitchen, complete with newer stove and dishwasher. The inviting living area
features a cozy fireplace, perfect for gatherings. Recent renovations include new sheetrock
throughout most of the home, fresh insulation, new ceilings, updated light fixtures, and electric
work completed from the bottom up. The completely finished third floor adds even more living space,
while the fully renovated half bath brings a modern touch. Additional improvements include a new
front door, a few new windows, and updated dryer installation. Enjoy an enclosed yard for easy
maintenance, gas hookup for efficiency, and close proximity to I-91, shopping, dining, and the
natural beauty of Forest Park. This move-in-ready property blends thoughtful upgrades with classic
charm.
Listing Office: eXp Realty, Listing Agent: William Chase
View Map

|
|
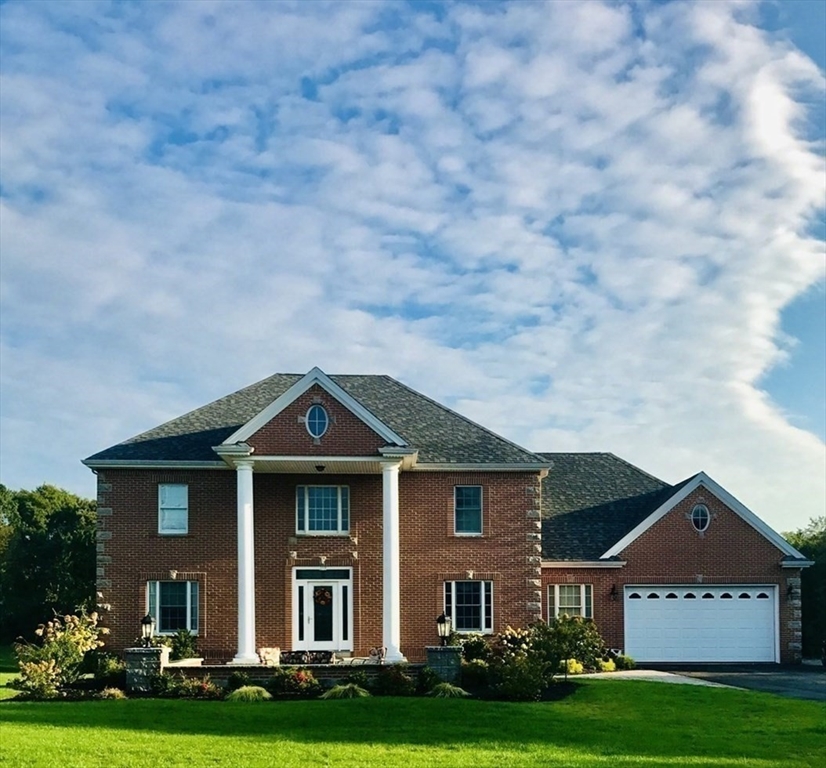
33 photo(s)
|
Somerset, MA 02726
|
Sold
List Price
$1,150,000
MLS #
73334106
- Single Family
Sale Price
$1,123,000
Sale Date
12/24/25
|
| Rooms |
10 |
Full Baths |
2 |
Style |
Colonial |
Garage Spaces |
2 |
GLA |
4,136SF |
Basement |
Yes |
| Bedrooms |
4 |
Half Baths |
2 |
Type |
Detached |
Water Front |
No |
Lot Size |
37,026SF |
Fireplaces |
1 |
Perfect home for a growing family. The spectacular front patio welcomes you into the gorgeous foyer
with a princess spiral staircase. The formal living room and large dining room showcase the front of
the house. The back of the main level has an open floor plan with a chef's dream kitchen and family
room. A stone fireplace adds coziness in the winter months. Many gorgeous windows overlook the back
deck and back yard. Upstairs there are 4 bedrooms with an extremely large main suite with full bath,
walk-in closets & sitting room. The large fully finished basement was built to host friends and
family and can be the perfect set up for in-law or extended family living. It boasts a gourmet
kitchenette, custom granite and wood cabinetry and a built-in sub-zero fridge. The basement has
private walk-in handicap accessible entrance. The backyard living can't be beat with an
enormous-heated pool, outdoor shower and massive patio.
Listing Office: Rosewood Realty, Listing Agent: Kara Magoni
View Map

|
|
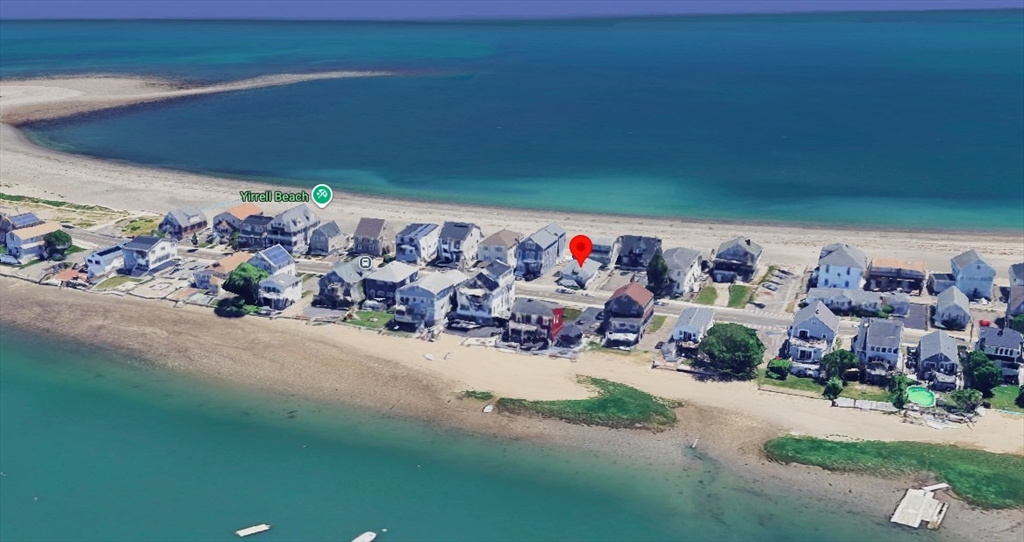
12 photo(s)
|
Winthrop, MA 02152
|
Sold
List Price
$425,000
MLS #
73430474
- Single Family
Sale Price
$415,000
Sale Date
12/23/25
|
| Rooms |
6 |
Full Baths |
1 |
Style |
Ranch |
Garage Spaces |
0 |
GLA |
1,015SF |
Basement |
Yes |
| Bedrooms |
2 |
Half Baths |
0 |
Type |
Detached |
Water Front |
No |
Lot Size |
1,968SF |
Fireplaces |
0 |
NEW AMAZING PRICE! INCREDIBLE OPPORTUNITY, UNLIMITED POTENTIAL.......Single family living/condo
alternative in the quaint oceanside location of Point Shirley in Winthrop by the Sea! A desirable
open floor plan consists of Living room, Dining room and kitchen with beautiful oak flooring and a
very nice large updated full bathroom and 2 good size bedrooms. All on one level for easy living.
Ocean breezes, amazing sunrises and sunsets abound for your peaceful enjoyment and natural beauty!
The fun awaits with so many choices to make it your own. Two car off street parking and easy access
to the beach! ***This Property has been approved for all new windows and doors**** With the The
Massport Soundproofing Program. GREAT INVESTMENT PROPERTY and IDEAL AS A SUMMER HOME TOO!!
Listing Office: Compass, Listing Agent: Sharon Tallent
View Map

|
|
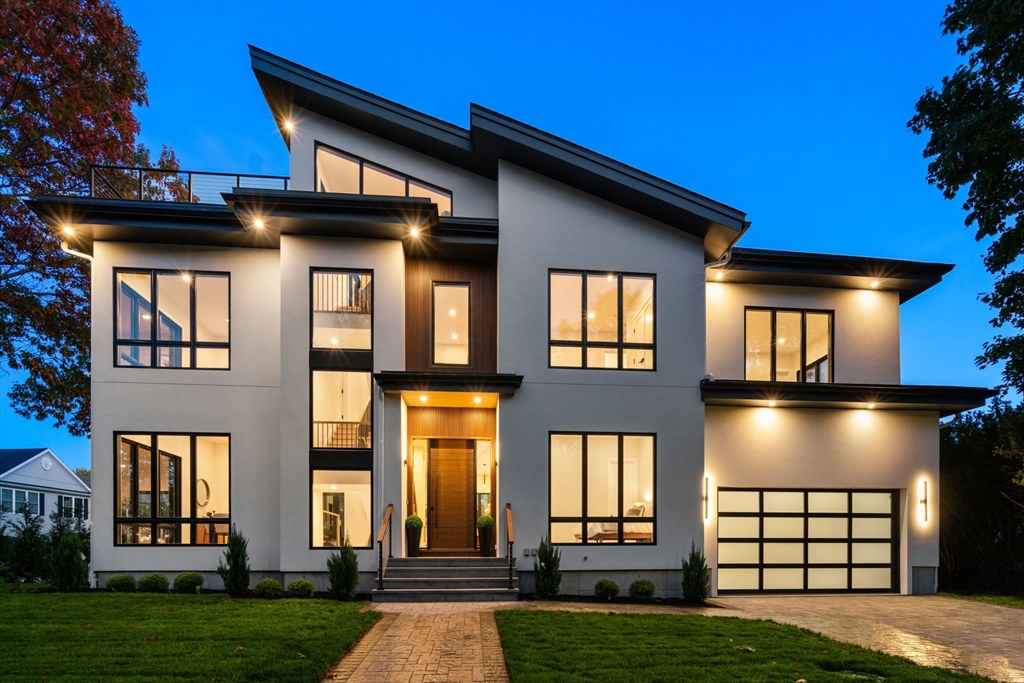
38 photo(s)
|
Newton, MA 02465
|
Sold
List Price
$3,198,000
MLS #
73434815
- Single Family
Sale Price
$3,025,000
Sale Date
12/23/25
|
| Rooms |
16 |
Full Baths |
6 |
Style |
Contemporary |
Garage Spaces |
2 |
GLA |
5,607SF |
Basement |
Yes |
| Bedrooms |
6 |
Half Baths |
1 |
Type |
Detached |
Water Front |
No |
Lot Size |
8,971SF |
Fireplaces |
1 |
Welcome to a breathtaking contemporary home nestled on a peaceful cul-de-sac. Thoughtfully designed
with meticulous attention to detail, this residence combines luxurious living with remarkable energy
efficiency. Step inside to a chef’s kitchen featuring top-of-the-line Miele appliances, custom
Italian cabinetry, and marble countertops and backsplashes. The bright, open floor plan showcases
beautiful white oak flooring throughout, adding warmth and elegance. Take the lighted staircase to
the second floor, where you'll find four ensuite bedrooms, including a primary suite with a private
balcony, plus a convenient laundry room with washer and dryer. Ascend to the third floor to enjoy a
stunning deck—perfect for entertaining—with serene, tree-lined views. With high-performance windows
and an ultra energy-efficient design, this home ensures comfort and sustainability year-round.
Experience the perfect blend of luxury, style and comfort in this remarkable home.This home is a
must see!
Listing Office: Coldwell Banker Realty - Newton, Listing Agent: The Jeff Groper Group
View Map

|
|
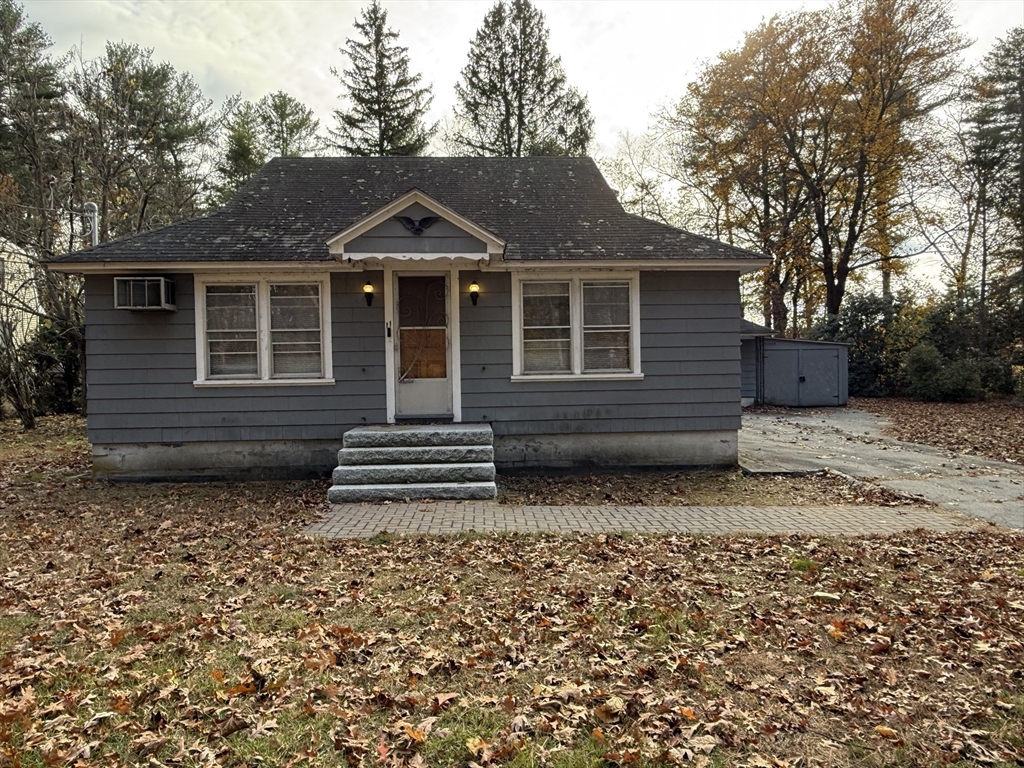
20 photo(s)
|
Tewksbury, MA 01876
|
Sold
List Price
$399,900
MLS #
73454219
- Single Family
Sale Price
$450,000
Sale Date
12/23/25
|
| Rooms |
6 |
Full Baths |
1 |
Style |
Other (See
Remarks) |
Garage Spaces |
0 |
GLA |
1,052SF |
Basement |
Yes |
| Bedrooms |
3 |
Half Baths |
0 |
Type |
Detached |
Water Front |
No |
Lot Size |
21,000SF |
Fireplaces |
0 |
Welcome to Park Ave!! This 3-bedroom, 1-bath single family is ready to start the holiday season with
its new homeowners! This home offers a flexible layout with two bedrooms conveniently located on the
first floor, one additional bedroom upstairs, and a three seasons porch on the main level that could
serve perfectly as extra entertaining space. This home features a fenced in yard, oversized
shed/garage, hardwood floors, and a large eat-in kitchen. The basement provides potential to be
finished for even more living area. This property comes with plenty of opportunity to add your own
touches, this home is ideal for any buyer eager to build equity and make it their own.
Listing Office: Elia Realty Group, Inc, Listing Agent: Emmanuel Garcia
View Map

|
|
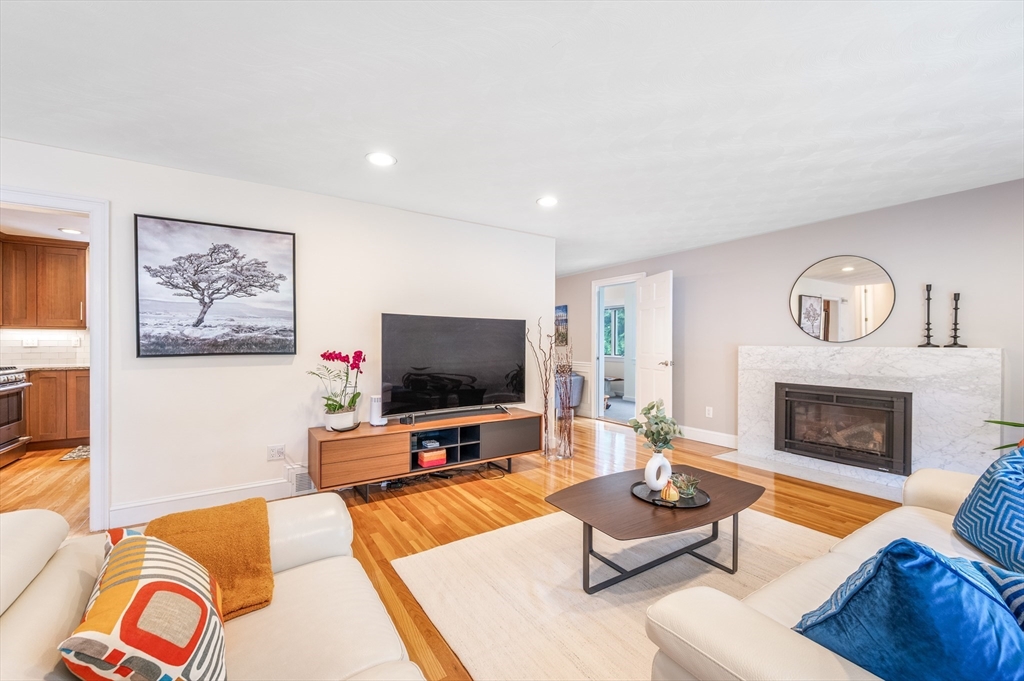
38 photo(s)
|
Newton, MA 02461
|
Sold
List Price
$1,750,000
MLS #
73424441
- Single Family
Sale Price
$1,740,000
Sale Date
12/22/25
|
| Rooms |
10 |
Full Baths |
2 |
Style |
Split
Entry |
Garage Spaces |
2 |
GLA |
3,425SF |
Basement |
Yes |
| Bedrooms |
4 |
Half Baths |
0 |
Type |
Detached |
Water Front |
No |
Lot Size |
15,280SF |
Fireplaces |
1 |
This spacious and beautifully renovated split-level home offers 4 bedrooms, 2 baths, and a layout
designed for today’s lifestyle. The main level features three bedrooms, including a primary suite
with private bath, along with an open living room with gas fireplace, dining room, updated kitchen,
and office. The dining area opens to a large deck overlooking a level backyard of more than a third
of an acre —perfect for entertaining, play, or outdoor living. The lower level adds versatility with
a fourth bedroom ideal for guests, a bright family room, dedicated gym, and access to the attached
2-car garage. Set on a quiet cul-de-sac, this home has been thoughtfully updated over the past 10
years with remodeled kitchen and baths, new roof, and modern heating/cooling systems, offering both
style and peace of mind. Natural light, ample storage, and a comfortable flow make this home ideal
for families and guests alike. Conveniently located near schools and houses of worship.
Listing Office: eXp Realty, Listing Agent: Osnat Levy
View Map

|
|
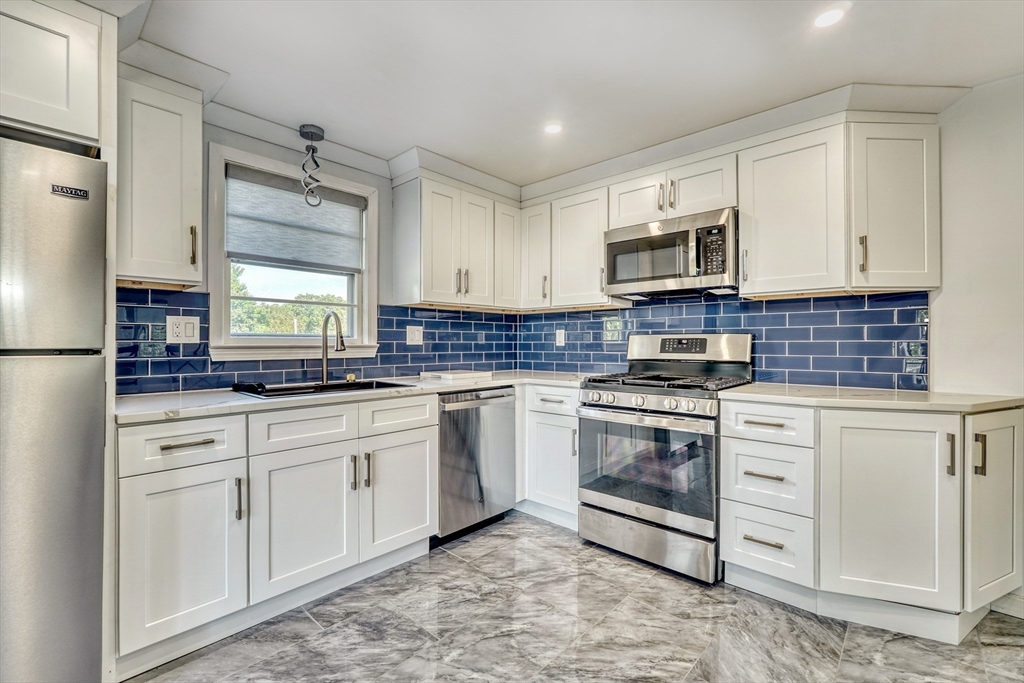
36 photo(s)

|
Holbrook, MA 02343
|
Sold
List Price
$599,000
MLS #
73437851
- Single Family
Sale Price
$599,000
Sale Date
12/22/25
|
| Rooms |
8 |
Full Baths |
2 |
Style |
Raised
Ranch |
Garage Spaces |
0 |
GLA |
2,309SF |
Basement |
Yes |
| Bedrooms |
3 |
Half Baths |
0 |
Type |
Detached |
Water Front |
No |
Lot Size |
5,001SF |
Fireplaces |
0 |
This beautifully updated 3-bedroom, 2-bath ranch offers the ease of one-level living with a spacious
open-concept design. The sun-filled living room flows seamlessly into the dining area and renovated
kitchen, complete with stainless steel appliances, granite countertops, and ample cabinet space.
Both full baths are tastefully updated, and the bedrooms feature generous closets. Highlights
include laminate floors, recessed lighting, and a move-in-ready layout that combines comfort with
style. New Roof, Skylight, hot water heater and HVAC system installed in 2024. Ideally located near
the Holbrook commuter rail, Route 28, and major highways, this home offers easy access to Boston and
the South Shore. Shopping, dining, schools, and parks are all just minutes away, making this the
perfect blend of convenience and modern living.
Listing Office: Keller Williams Realty Boston Northwest, Listing Agent: Andersen Group
Realty
View Map

|
|
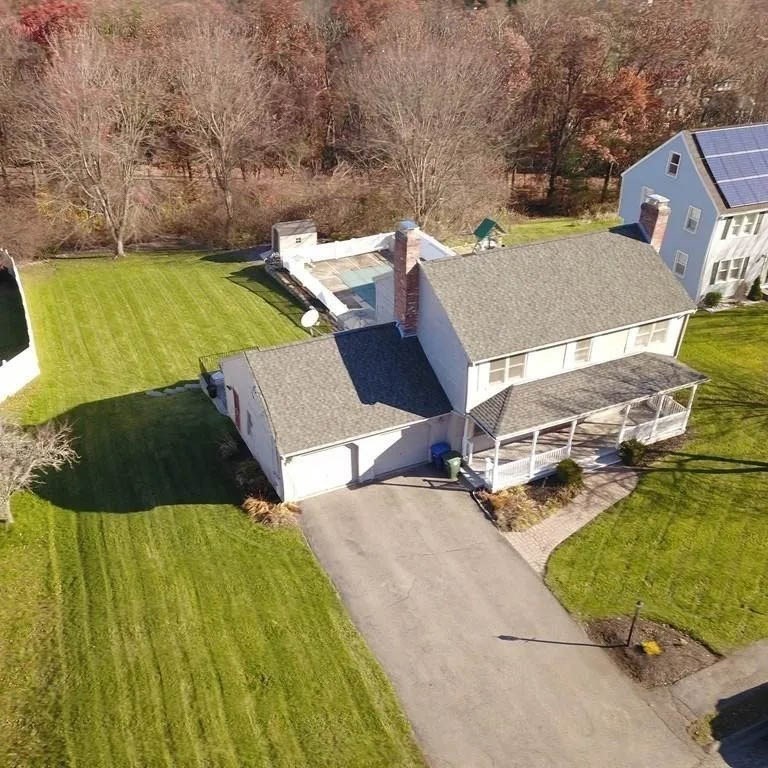
25 photo(s)
|
Leominster, MA 01453-5232
|
Sold
List Price
$599,999
MLS #
73450846
- Single Family
Sale Price
$580,000
Sale Date
12/22/25
|
| Rooms |
7 |
Full Baths |
1 |
Style |
Colonial |
Garage Spaces |
2 |
GLA |
1,800SF |
Basement |
Yes |
| Bedrooms |
3 |
Half Baths |
1 |
Type |
Detached |
Water Front |
No |
Lot Size |
25,745SF |
Fireplaces |
2 |
Family-Friendly Home on a Quiet Cul-de-Sac!! Great location, easy access to Routes 2, 190, 117, and
12, this charming home offers comfort and convenience! 3 Bedrooms, 1.5 bathrooms, spacious
2-car garage, In-ground pool, perfect for relaxing or entertaining, central vacuum, Central air,
sprinkler System, Peaceful neighborhood, great for families. Don't miss this opportunity!. OPEN
HOUSE SATURDAY 11/15 10:00. am to 12:00 pm
Listing Office: One Way Realty, Listing Agent: Sandra Pinto
View Map

|
|
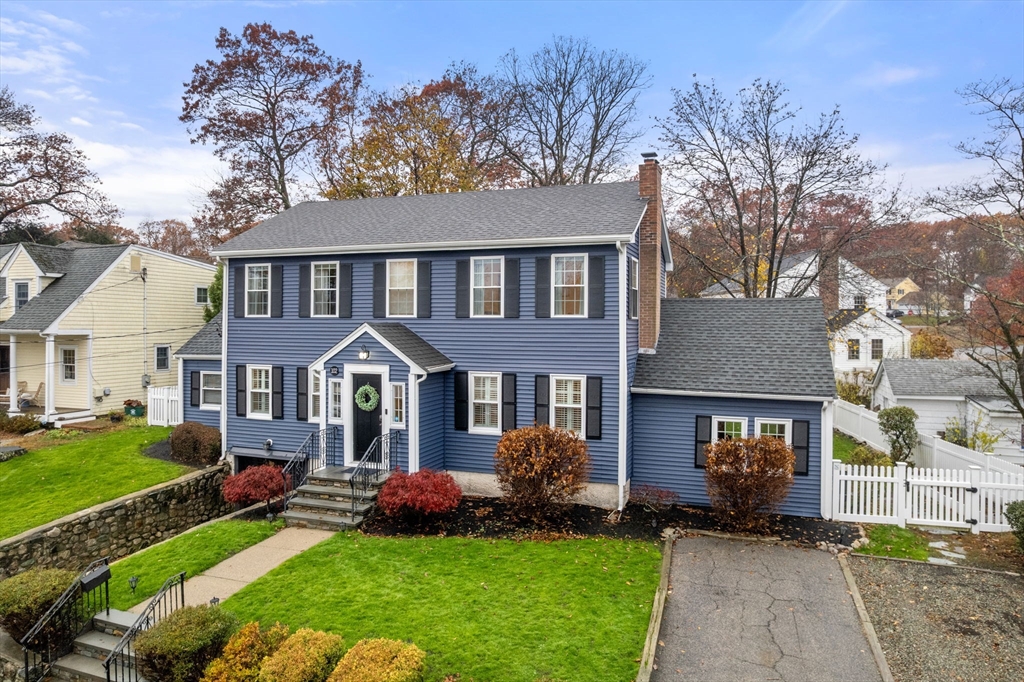
31 photo(s)
|
Westwood, MA 02090
|
Sold
List Price
$1,249,000
MLS #
73454333
- Single Family
Sale Price
$1,300,000
Sale Date
12/22/25
|
| Rooms |
9 |
Full Baths |
3 |
Style |
Colonial |
Garage Spaces |
1 |
GLA |
2,132SF |
Basement |
Yes |
| Bedrooms |
4 |
Half Baths |
0 |
Type |
Detached |
Water Front |
No |
Lot Size |
0SF |
Fireplaces |
1 |
Beautifully updated 4 bedroom, 3 bath home in popular Islington neighborhood. The first floor
features a bright and updated open concept kitchen and living room with slider to oversized deck and
well maintained, fenced in yard. First floor offers a bedroom and full bath as well as an additional
living room and a den that could function as either a dining room, playroom, or an office with built
in storage and a large closet. The second floor, which was a 2018 addition, features a primary
bedroom with vaulted ceilings, walk-in closet and en-suite bathroom with heated floor. Additionally,
two more spacious bedrooms, another full bath with double vanity and heated tile floors as well as a
second floor laundry room. Perfectly situated on a quiet side street in Westwood's popular Islington
neighborhood this home allows you to walk to schools, playgrounds, restaurants and shops. With newer
windows and roof, as well as young systems, and upgraded electric this home has it all!
Listing Office: William Raveis R.E. & Home Services, Listing Agent: The Walsh Team
& Partners
View Map

|
|
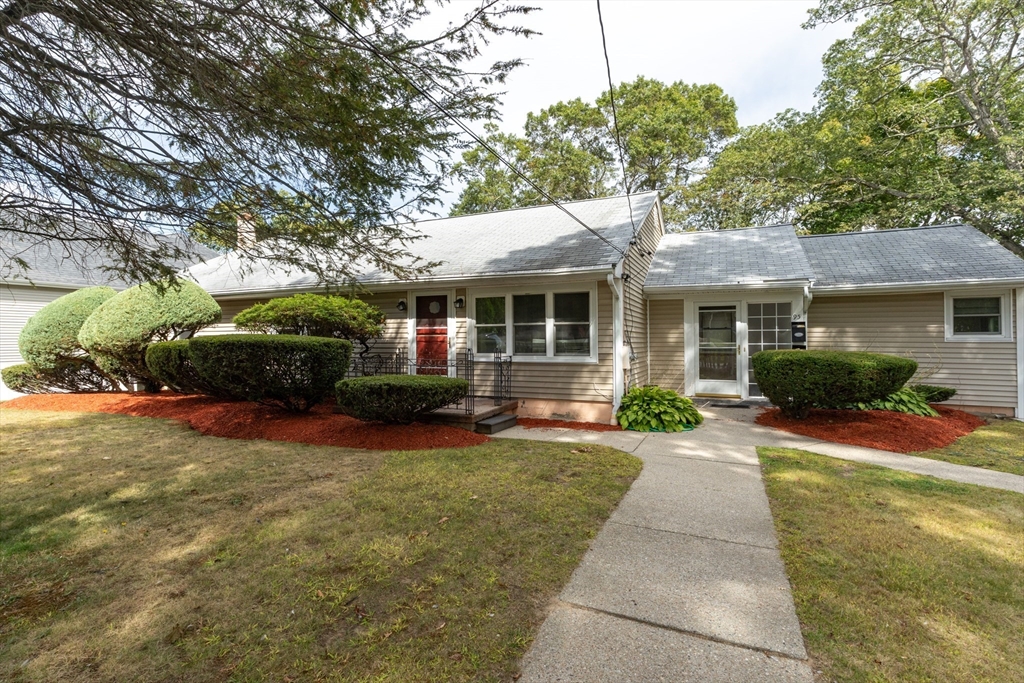
42 photo(s)
|
Milford, MA 01757
|
Sold
List Price
$499,999
MLS #
73433320
- Single Family
Sale Price
$480,000
Sale Date
12/19/25
|
| Rooms |
17 |
Full Baths |
2 |
Style |
Ranch |
Garage Spaces |
2 |
GLA |
3,321SF |
Basement |
Yes |
| Bedrooms |
8 |
Half Baths |
1 |
Type |
Detached |
Water Front |
No |
Lot Size |
13,939SF |
Fireplaces |
2 |
Unlock the potential of this expansive 3,321 sq ft residence featuring 8 bedrooms, 2.5 bathrooms,
and two cozy fireplaces—perfect for multi-generational living, rental possibilities, flippers, or a
grand restoration project. Nestled on a generous lot with a fenced-in, manicured yard, this property
offers both privacy and charm in equal measure. Priced with cosmetic refreshing in mind, its solid
structure and generous layout provide a rare opportunity to create your dream space. Whether you're
an investor seeking your next project or a visionary homeowner ready to bring new life to a classic
property, this home is brimming with possibilities.
Listing Office: eXp Realty, Listing Agent: Nicole Fortes Samuel
View Map

|
|
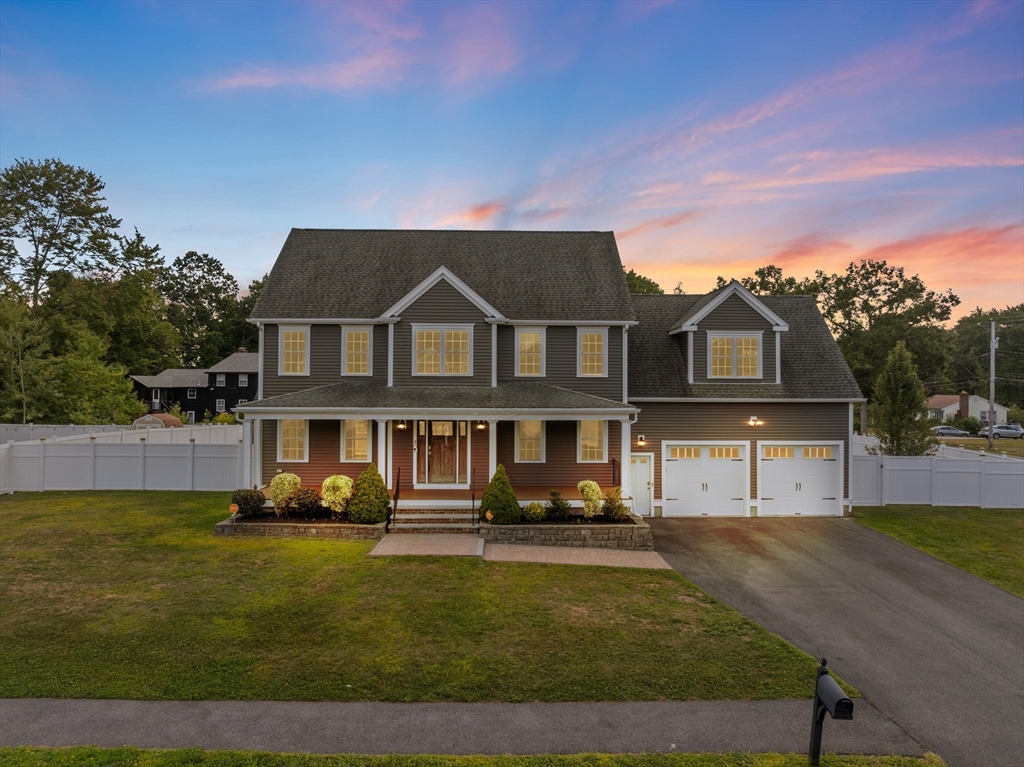
37 photo(s)
|
Brockton, MA 02301
(Montello)
|
Sold
List Price
$829,999
MLS #
73423033
- Single Family
Sale Price
$824,000
Sale Date
12/18/25
|
| Rooms |
8 |
Full Baths |
2 |
Style |
Colonial |
Garage Spaces |
2 |
GLA |
2,636SF |
Basement |
Yes |
| Bedrooms |
4 |
Half Baths |
1 |
Type |
Detached |
Water Front |
No |
Lot Size |
18,186SF |
Fireplaces |
1 |
Back on the market due to buyer financing! 5 Nadia’s Way offers luxury living in one of Brockton’s
most desirable neighborhoods. Beautifully maintained, appraised, and inspected — ready for its next
owner!Nestled on a quiet West Side cul-de-sac, this meticulously maintained 2016 Colonial sits on a
private .42-acre corner lot. It boasts a refinished hardwood interior, crown moldings, and a gourmet
kitchen with a center island. The second floor features four bedrooms, including a master suite, a
bonus room, and a laundry. Enjoy the fully fenced backyard with an expansive deck, an oversized
two-car garage, and a walk-up attic. Move-in ready and commuter-friendly, this home offers
exceptional comfort and value. Schedule your showing today. Interior photos have been virtually
staged for illustrative purposes only. All dimensions and layouts should be verified in person.
House is currently vacant. Seller will provide $10,000 credit toward buyer's closing costs with an
acceptable offer.
Listing Office: eXp Realty, Listing Agent: David Soto
View Map

|
|
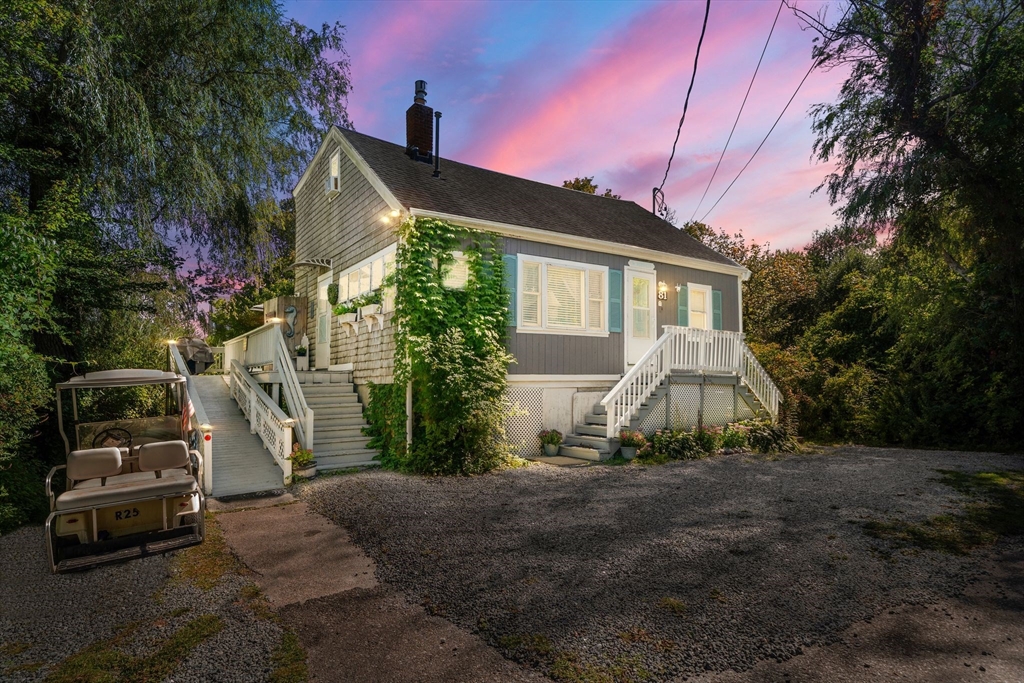
42 photo(s)
|
Marshfield, MA 02050-4806
|
Sold
List Price
$659,000
MLS #
73428815
- Single Family
Sale Price
$659,000
Sale Date
12/18/25
|
| Rooms |
6 |
Full Baths |
1 |
Style |
Cape |
Garage Spaces |
0 |
GLA |
1,152SF |
Basement |
Yes |
| Bedrooms |
4 |
Half Baths |
1 |
Type |
Detached |
Water Front |
No |
Lot Size |
5,101SF |
Fireplaces |
0 |
Welcome to a rare opportunity in one of Marshfield’s most desirable neighborhoods! Nestled on a
quiet street just a stroll away to Fieldston Beach on a dead end street strait to the ocean,
beaches, and all the charm of coastal living, perfect canvas to make your homeownership dreams a
reality.This 4-bedroom, 1.5-bath home sits on a generous, level lot with mature trees and a private
backyard — ideal for entertaining, relaxing, or expanding. Inside, you'll find a sun-filled living
room, and a functional layout just waiting for your personal touch. Whether you're looking to
renovate, invest, or move in and update at your own pace, this home has unlimited potential.Enjoy
nearby access to top-rated schools, beautiful trails, shops, dining, and the vibrant Marshfield
community. Just a short drive to the commuter rail and Route 3, making this location as convenient
as it is charming.
Listing Office: eXp Realty, Listing Agent: Jonathan Silva
View Map

|
|
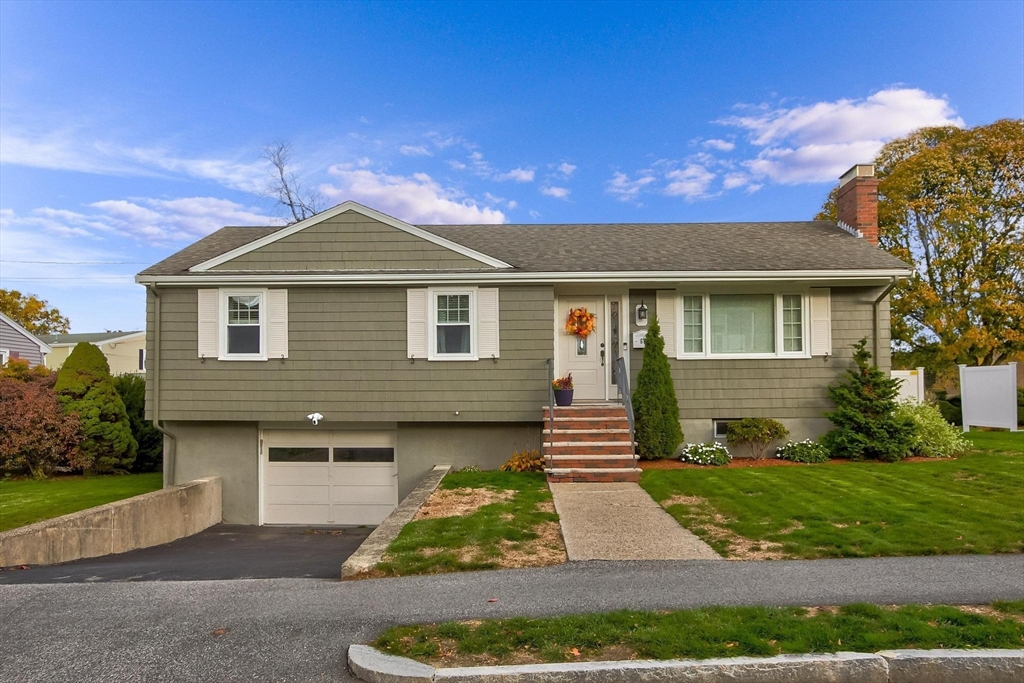
42 photo(s)
|
Quincy, MA 02169
|
Sold
List Price
$724,900
MLS #
73453508
- Single Family
Sale Price
$755,000
Sale Date
12/18/25
|
| Rooms |
6 |
Full Baths |
1 |
Style |
Ranch |
Garage Spaces |
1 |
GLA |
1,702SF |
Basement |
Yes |
| Bedrooms |
3 |
Half Baths |
1 |
Type |
Detached |
Water Front |
No |
Lot Size |
11,177SF |
Fireplaces |
1 |
Welcome Home! This meticulously maintained home sits on a beautifully manicured lot in this
desirable Quincy neighborhood. Minutes to East Milton Square and its many shops, restaurants and
markets. Easy access to highway make this location truly a commuter's dream. This home features
three generous bedrooms and 1.5 bathrooms. There is a bright and sunny living room, an updated
kitchen with dining area. The slider off dining area leads to the back deck, 3 season porch and
level fenced yard perfect for relaxing and entertaining. The finished basement offers bonus living
space for the family to enjoy. Enjoy the additional feature of central air and This home is truly
move in ready! SHOWINGS START AT Open House Sat 10-12 & Sun 2-4pm. Offers due Monday 11/17 by 5pm.
Seller reserves the right to accept offer at any time.
Listing Office: Century 21 The Real Estate Group, Listing Agent: Scott Savage
View Map

|
|
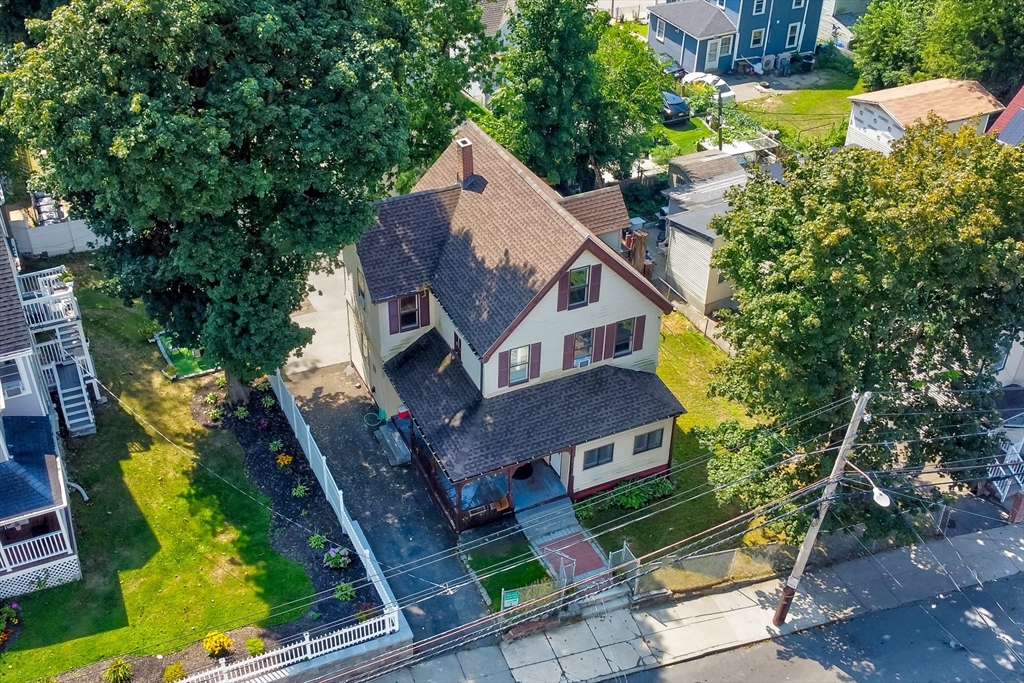
25 photo(s)
|
Boston, MA 02124-4325
|
Sold
List Price
$730,000
MLS #
73418833
- Single Family
Sale Price
$715,000
Sale Date
12/17/25
|
| Rooms |
8 |
Full Baths |
2 |
Style |
Colonial |
Garage Spaces |
0 |
GLA |
2,264SF |
Basement |
Yes |
| Bedrooms |
5 |
Half Baths |
1 |
Type |
Detached |
Water Front |
No |
Lot Size |
5,835SF |
Fireplaces |
0 |
BACK ON THE MARKET due to buyers' financing, Motivated Seller giving towards Closing Costs! Spacious
4-Level Colonial Home located in a highly convenient neighborhood, just under a mile from the
Ashmont Red Line and Trolley Station. Featuring 5 bedrooms and 2.5 bathrooms, a Remodeled kitchen
with Stainless Steel appliances, Granite countertops, and a generous island perfect for
entertaining. The main level also offers a Large living room with French doors, an Elegant dining
room with Gallery windows, and a laundry room complete with a Washer and Dryer, blending classic
charm with modern improvements. Roof, Gutters, Water heater (2019). Bonus room currently serves as
an oversized closet, and there's a private home office with its separate entrance—ideal for remote
work/ small business. Hardwood floors on the 1st and 2nd levels, 3rd floor has newer vinyl flooring.
Outside, enjoy a fenced-in backyard with a BRAND NEW patio, plenty of space for entertaining.
Partially Finished Basement
Listing Office: eXp Realty, Listing Agent: Paula Fernandes
View Map

|
|
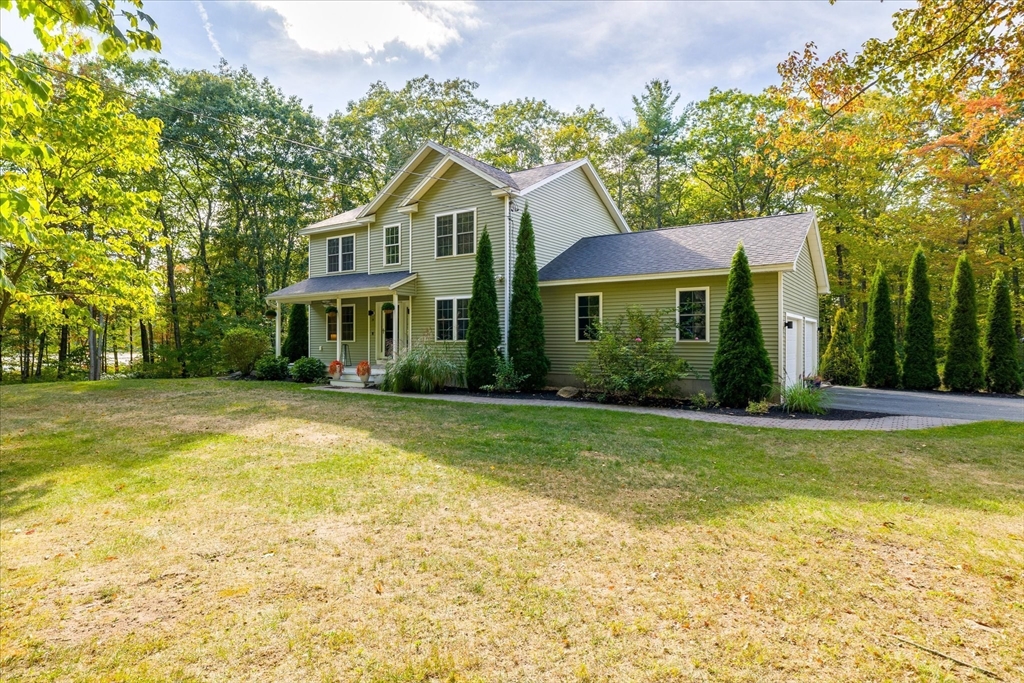
42 photo(s)
|
Westminster, MA 01473
|
Sold
List Price
$609,900
MLS #
73435176
- Single Family
Sale Price
$628,300
Sale Date
12/17/25
|
| Rooms |
6 |
Full Baths |
2 |
Style |
Colonial |
Garage Spaces |
2 |
GLA |
2,375SF |
Basement |
Yes |
| Bedrooms |
3 |
Half Baths |
1 |
Type |
Detached |
Water Front |
Yes |
Lot Size |
1.38A |
Fireplaces |
0 |
Tucked on 1.38 acres with peaceful pond views, this 2012 Colonial blends space, light, and nature.
Step inside to an inviting open layout where the kitchen with granite counters and stainless
appliances flows into the dining and family spaces. An extra bonus room with skylights fill the home
with warmth, while sliders lead the way to a composite deck overlooking the private backyard -
perfect for morning coffee, evening dinners, or play. Upstairs, the primary suite offers a walk-in
closet and full bath with double vanity, while two more bedrooms and a laundry room add convenience.
The finished lower level creates flexible space for movie nights, hobbies, or workouts. With a
welcoming front porch, garden beds, sheds, and an attached two-car garage, this home is designed for
both everyday living and special moments. Just minutes to Mt. Wachusett, local trails, and Route 2,
it’s a place where comfort meets connection to the outdoors. Open House Saturday 9/27
-10:30am-12pm.
Listing Office: , Listing Agent: Tiffany McDonald
View Map

|
|
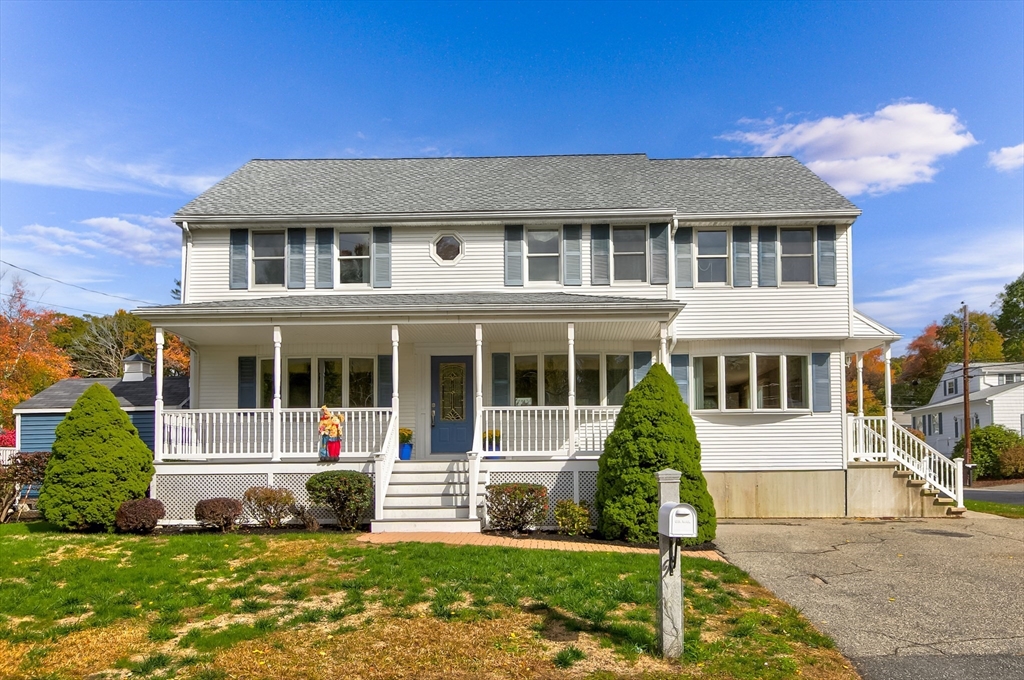
42 photo(s)
|
Burlington, MA 01803
|
Sold
List Price
$1,099,000
MLS #
73444746
- Single Family
Sale Price
$1,075,000
Sale Date
12/17/25
|
| Rooms |
10 |
Full Baths |
3 |
Style |
Colonial,
Garrison |
Garage Spaces |
0 |
GLA |
2,372SF |
Basement |
Yes |
| Bedrooms |
5 |
Half Baths |
1 |
Type |
Detached |
Water Front |
No |
Lot Size |
7,501SF |
Fireplaces |
1 |
Home for the Holidays! Unique 6 bedroom, 4 bath Colonial with room for the in-laws. The original
house has been remodeled with 4 bedrooms on the upper level. Open floor plan in the kitchen/dining
area has a large island with upgraded countertops. Exterior entrance to the back yard with inground
pool and room for a play area. The in-law apartment has access to the main house and access to the
exterior and rear of the property. First floor has hardwood floors. The bedrooms all have wall to
wall carpeting. This home is equipped to accommodate two families separately with privacy. The
basement is unfinished but is a full basement under the addition as well.The entrance on Violet Road
has a lovely farmer's porch to relax any time of year. Convenient location is accessible from
Francis Wyman Road or from the Cambridge Street side of town. Beth Israel Lahey Medical a short
distance and plenty of shopping nearby. Don't miss all the wonderful restaurants that are
available.
Listing Office: Austin Realty Group, Listing Agent: Michael Austin
View Map

|
|
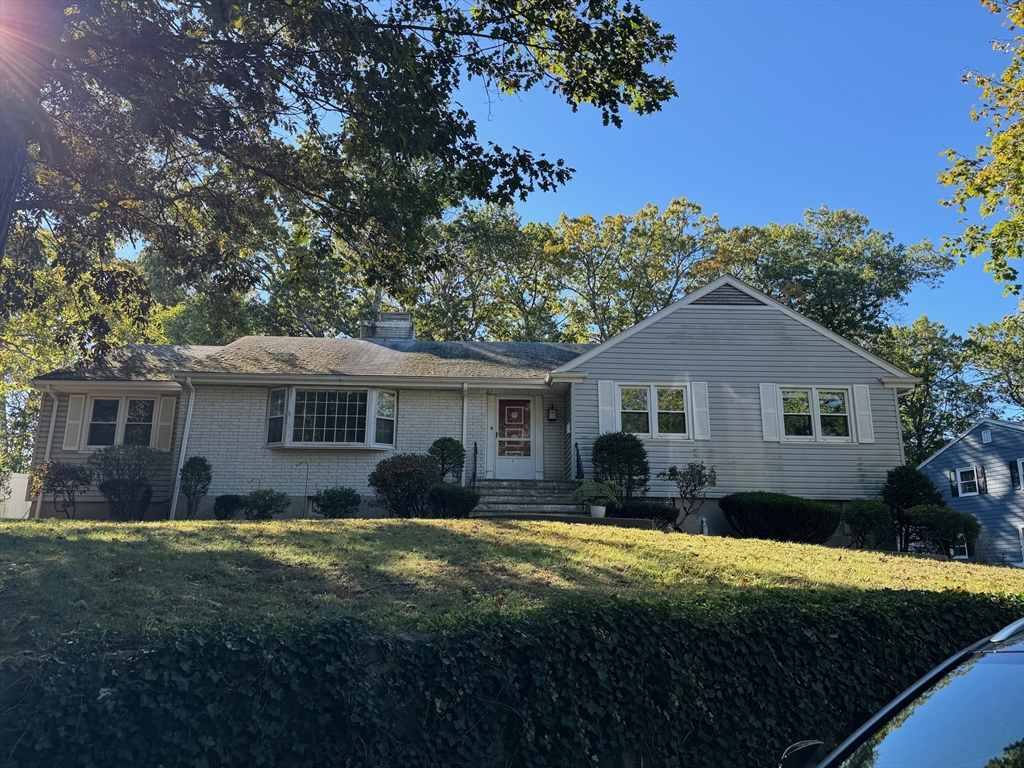
20 photo(s)
|
Stoneham, MA 02180
|
Sold
List Price
$899,900
MLS #
73445590
- Single Family
Sale Price
$865,000
Sale Date
12/17/25
|
| Rooms |
10 |
Full Baths |
2 |
Style |
Ranch |
Garage Spaces |
2 |
GLA |
3,500SF |
Basement |
Yes |
| Bedrooms |
5 |
Half Baths |
1 |
Type |
Detached |
Water Front |
No |
Lot Size |
19,471SF |
Fireplaces |
2 |
This single-family residence presents a lot of potential so roll up your sleeves and get ready to
renovate! Within this residence, discover 5 bedrooms thoughtfully designed to provide personal
space, alongside two full bathrooms and one-half bathroom, which provide convenience and comfort for
everyday living. The expansive 3500 square feet of living area allows for a variety of interior
design possibilities, providing ample room to fashion spaces that reflect individual tastes and
needs. Complementing the interior is a two-car garage, offering secure parking and additional
storage. The generous 19471 square feet lot provides a substantial outdoor area, perfect for
creating an outdoor living space that can be used for recreation and relaxation.
Listing Office: Fudge Properties, Listing Agent: Nancy Fudge
View Map

|
|
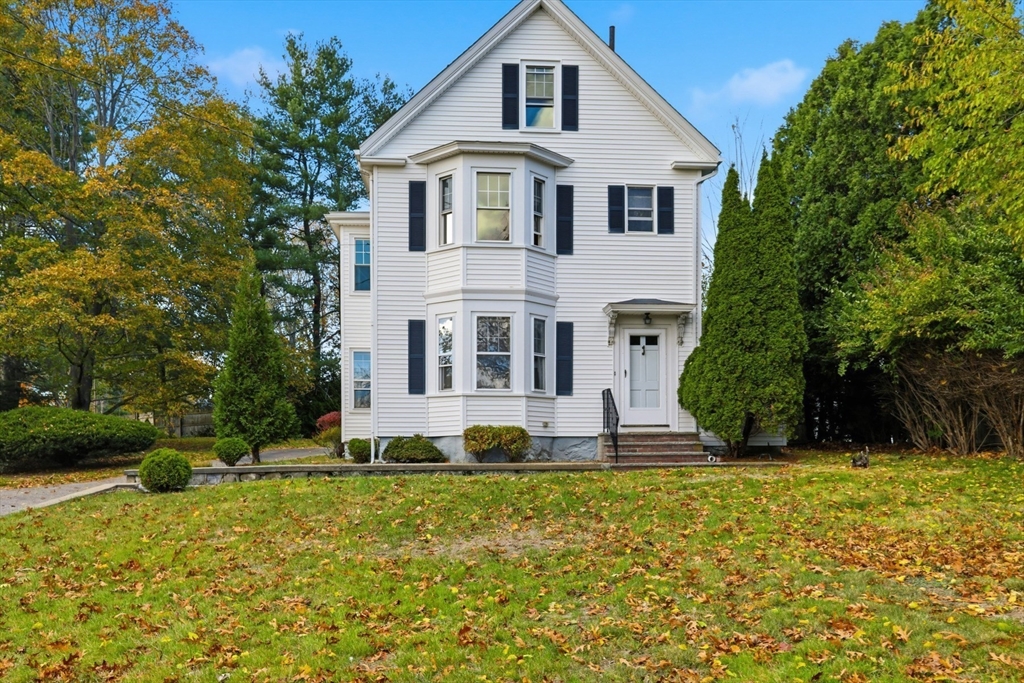
41 photo(s)
|
Woburn, MA 01801
|
Sold
List Price
$579,900
MLS #
73451749
- Single Family
Sale Price
$650,000
Sale Date
12/16/25
|
| Rooms |
7 |
Full Baths |
1 |
Style |
Colonial,
Antique |
Garage Spaces |
0 |
GLA |
1,548SF |
Basement |
Yes |
| Bedrooms |
4 |
Half Baths |
0 |
Type |
Detached |
Water Front |
No |
Lot Size |
16,553SF |
Fireplaces |
0 |
Full of charm and potential, this classic New England Colonial offers a wonderful opportunity to
bring your ideas and make it your own. Situated on a spacious .38-acre lot, this 4-bedroom, 1-bath
home features tall ceilings, abundant natural light, hardwood floors, and period details throughout.
The first floor includes a sunny living room with beamed ceilings and large windows, a dining room
with built-in corner cabinet, and a kitchen ready for your renovation vision. Upstairs are 3
generous bedrooms plus a finished attic providing a 4th bedroom or playroom/flex space. Enjoy the
screened porch overlooking a large, level yard—ideal for gardening, play, or relaxing outdoors.
Built in 1900 and well cared for, with solid bones, vinyl siding, and endless potential to update
and make it shine. Excellent location close to Woburn Center, schools, shopping, and major commuting
routes. Bring your creativity and transform this timeless home!
Listing Office: eXp Realty, Listing Agent: Louise Knight
View Map

|
|
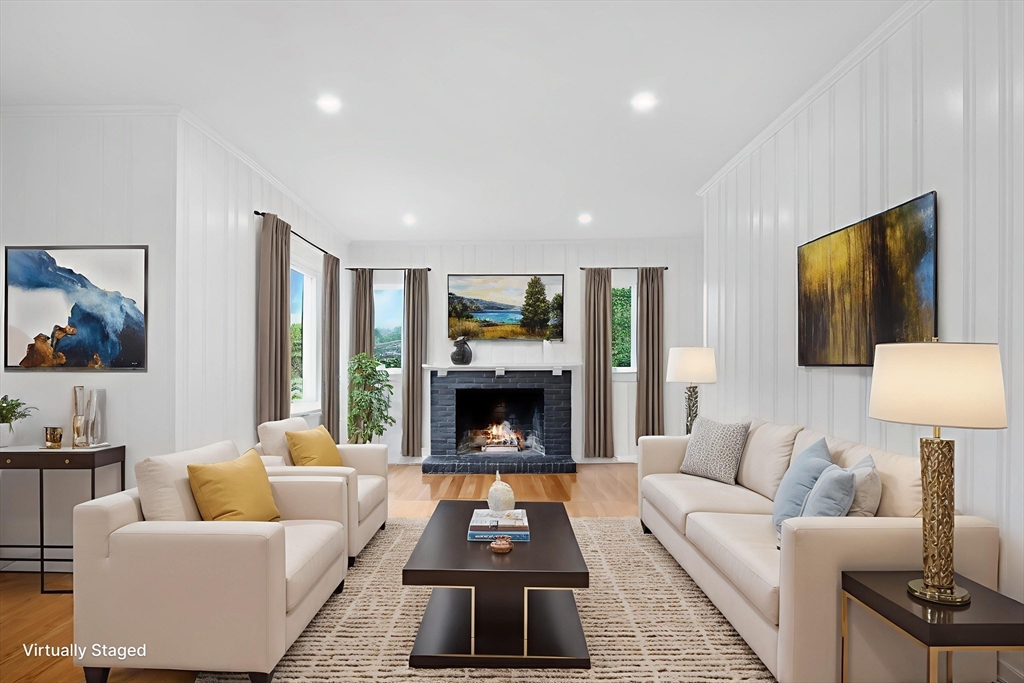
27 photo(s)
|
Lakeville, MA 02347
(North Lakeville)
|
Sold
List Price
$494,300
MLS #
73428249
- Single Family
Sale Price
$490,000
Sale Date
12/15/25
|
| Rooms |
5 |
Full Baths |
1 |
Style |
Ranch |
Garage Spaces |
1 |
GLA |
1,276SF |
Basement |
Yes |
| Bedrooms |
3 |
Half Baths |
0 |
Type |
Detached |
Water Front |
No |
Lot Size |
14,262SF |
Fireplaces |
1 |
Remodeled in 2023, this beautifully maintained 3-bedroom ranch blends modern updates with timeless
charm. The home features a brand-new kitchen with stylish cabinets, stainless stove and dishwasher,
plus an upgraded electric panel. Gleaming hardwood floors flow throughout, complemented by a cozy
wood-burning fireplace, gas FHA heat, and central A/C. A newer roof, windows, and fencing add peace
of mind, while the large private backyard is perfect for relaxing or entertaining. Enjoy the
convenience of a 1-car attached garage, municipal electric, and unbeatable commuter access—just
minutes to I-495, Rt 18, 79, 105, and 28. The Middleboro and Lakeville T stations are close by,
making trips into Boston a breeze. For golf lovers, LeBaron Hills, Poquoy Brook, and Lakeville
Country Club are right around the corner. With generous-sized bedrooms, a great lot, a prime
location, single level living and move-in ready dream!!
Listing Office: Compass, Listing Agent: Livingston Group
View Map

|
|
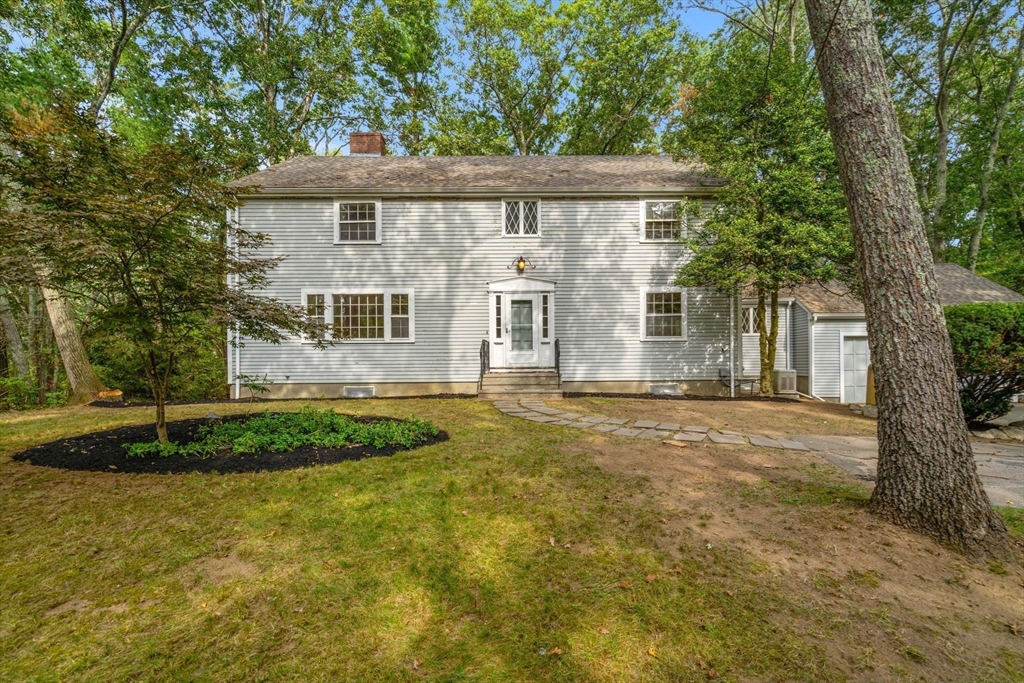
41 photo(s)

|
Dover, MA 02030
|
Sold
List Price
$1,195,000
MLS #
73435535
- Single Family
Sale Price
$1,050,000
Sale Date
12/15/25
|
| Rooms |
8 |
Full Baths |
2 |
Style |
Colonial |
Garage Spaces |
2 |
GLA |
2,864SF |
Basement |
Yes |
| Bedrooms |
4 |
Half Baths |
1 |
Type |
Detached |
Water Front |
No |
Lot Size |
37,453SF |
Fireplaces |
3 |
RARE OPPORTUNITY IN GLEN RIDGE ESTATES! This 4-bedroom, 3+ bath Colonial offers 2,864 sq ft of
living space on a stunning .89-acre lot in one of Dover’s most coveted neighborhoods, just minutes
from Wellesley and South Natick. Brimming with potential, the home features timeless curb appeal,
solid construction, and a bright, spacious layout across three levels. Highlights include a generous
primary suite with bath and walk-in closet, a sunlit eat-in kitchen, screened porch, and a
picturesque backyard blending open lawn with private wooded views. Additional amenities include
three fireplaces, hardwood floors, a versatile office/den with fireplace, ample storage, unfinished
lower level, two-car garage, whole-house generator, and new roof. Lovingly owned by one family for
50+ years, this home is ready for its next chapter. Create your dream home while enjoying the beauty
of Glen Ridge and Dover’s #1-ranked public schools.
Listing Office: eXp Realty, Listing Agent: David Christensen
View Map

|
|
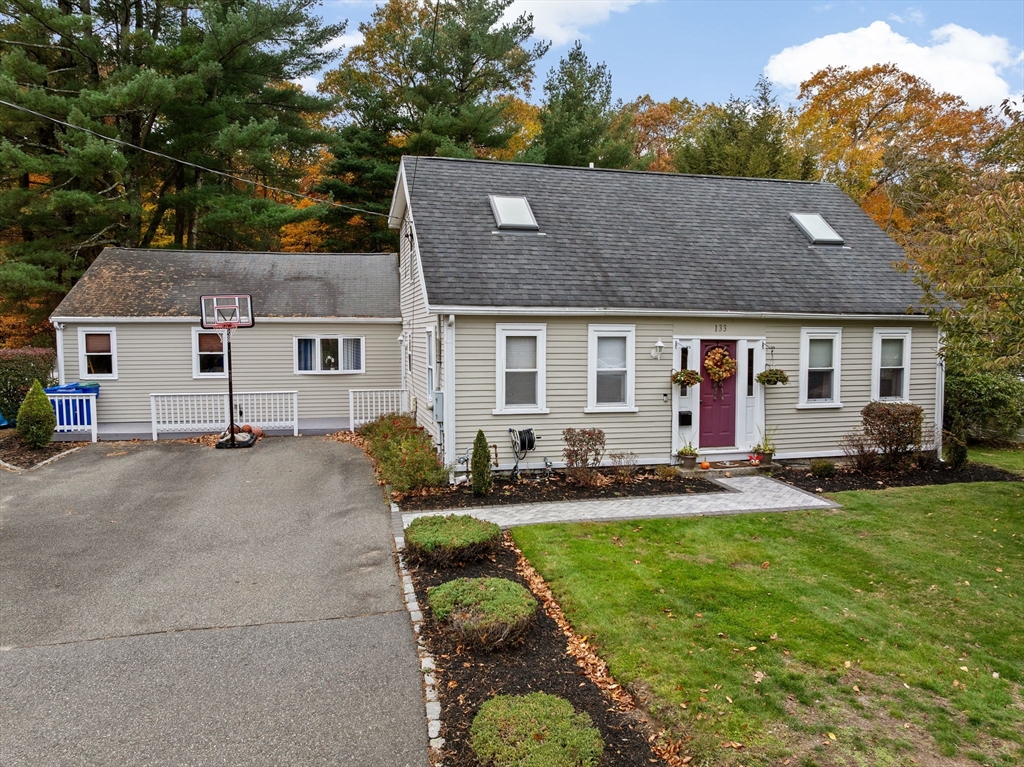
42 photo(s)

|
Rockland, MA 02370-2647
|
Sold
List Price
$639,900
MLS #
73448608
- Single Family
Sale Price
$625,000
Sale Date
12/15/25
|
| Rooms |
7 |
Full Baths |
2 |
Style |
Cape,
Antique |
Garage Spaces |
0 |
GLA |
2,122SF |
Basement |
Yes |
| Bedrooms |
4 |
Half Baths |
0 |
Type |
Detached |
Water Front |
No |
Lot Size |
0SF |
Fireplaces |
1 |
Welcome to 133 Spring St! This meticulously renovated Cape underwent wall to wall updates in 2011
and offers everything that is desirable to those in search of a truly remarkable place to reside.
This beautiful home features 4 generously sized bedrooms that begin on the first floor and continue
up to the second. Other notable features include 2 tastefully updated full bathrooms, a beautiful
eat in kitchen, and a breathtaking main living room featuring a fireplace, dining potential, and
cathedral ceilings. As if the inside was not desirable enough, you will love relaxing in the
enclosed two season porch and entertaining in the large fenced in backyard. Located just five
minutes away from the Abington commuter rail, in the heart of Rockland! Opportunity awaits. Please
see attachments for a list of all recent renovations and more property information.
Listing Office: Conway - Scituate, Listing Agent: Adam Barisano
View Map

|
|

40 photo(s)
|
Newton, MA 02460
|
Sold
List Price
$1,229,000
MLS #
73449193
- Single Family
Sale Price
$1,279,000
Sale Date
12/15/25
|
| Rooms |
8 |
Full Baths |
1 |
Style |
Colonial |
Garage Spaces |
2 |
GLA |
1,646SF |
Basement |
Yes |
| Bedrooms |
4 |
Half Baths |
1 |
Type |
Detached |
Water Front |
No |
Lot Size |
6,443SF |
Fireplaces |
1 |
Welcome to 177 Nevada St, Newton! This inviting Colonial offers 4 bedrooms, 1.5 baths, and a blend
of classic charm with modern updates. Enjoy the bright sundrenched rooms with high ceilings, and
built-in storage throughout. The finished third floor provides flexible space for a guest room,
playroom, or an office, while the finished lower level offers a comfortable family room or
additional workspace. Outside, enjoy a level backyard patio and landscaping ideal for entertaining
or relaxing. A two-car garage with storage above adds convenience. Located on a quiet, tree-lined
street close to top-rated Newton schools, parks, shopping, and public transportation. Classic charm
meets modern comfort in a prime sought after location & Welcome home!
Listing Office: eXp Realty, Listing Agent: Corey Melkonian
View Map

|
|
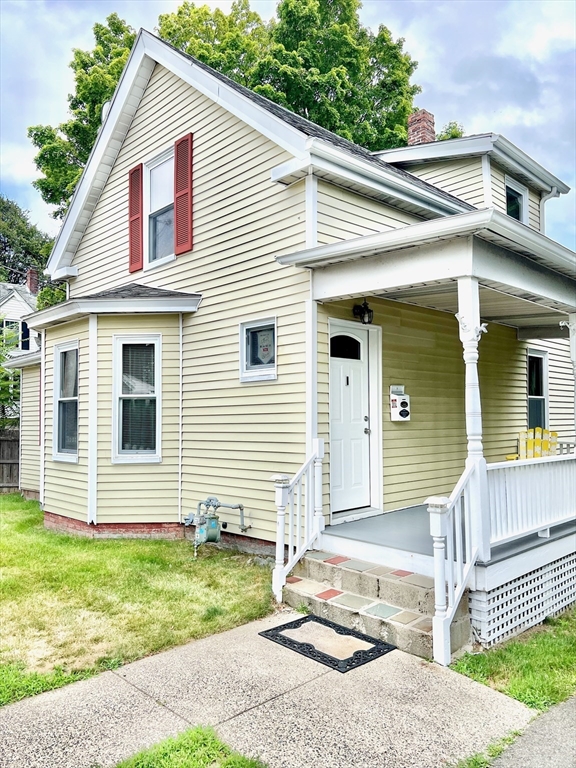
11 photo(s)
|
Randolph, MA 02368-5023
|
Sold
List Price
$469,900
MLS #
73406446
- Single Family
Sale Price
$421,000
Sale Date
12/12/25
|
| Rooms |
5 |
Full Baths |
1 |
Style |
Colonial |
Garage Spaces |
0 |
GLA |
1,065SF |
Basement |
Yes |
| Bedrooms |
3 |
Half Baths |
0 |
Type |
Detached |
Water Front |
No |
Lot Size |
10,890SF |
Fireplaces |
0 |
Back on the market due to the failed buyer's financing. Plus a reduction in price by $5,000.
Discover this charming three-bedroom home, perfectly situated on a spacious quarter-acre lot. Step
into the expansive living and dining area that seamlessly flows into a delightful eat-in kitchen,
complete with ample cabinet space and generous countertops ideal for both cooking and entertaining.
The first-floor bedroom offers abundant closet space, making it both functional and convenient.
Venture upstairs to find a vast master bedroom alongside a cozy third bedroom, providing a perfect
retreat for everyone. The large yard is a haven for outdoor enthusiasts, featuring a shed that's
perfect for hobbies and plenty of room for kids to play freely. With four off-street parking spaces,
convenience is at your doorstep. The basement, while unfinished, presents an opportunity for
customization. A new hot water tank was added in September. Don't miss your chance to explore this
fantastic home.
Listing Office: CDA Realty Group, Listing Agent: Cedric Adams
View Map

|
|
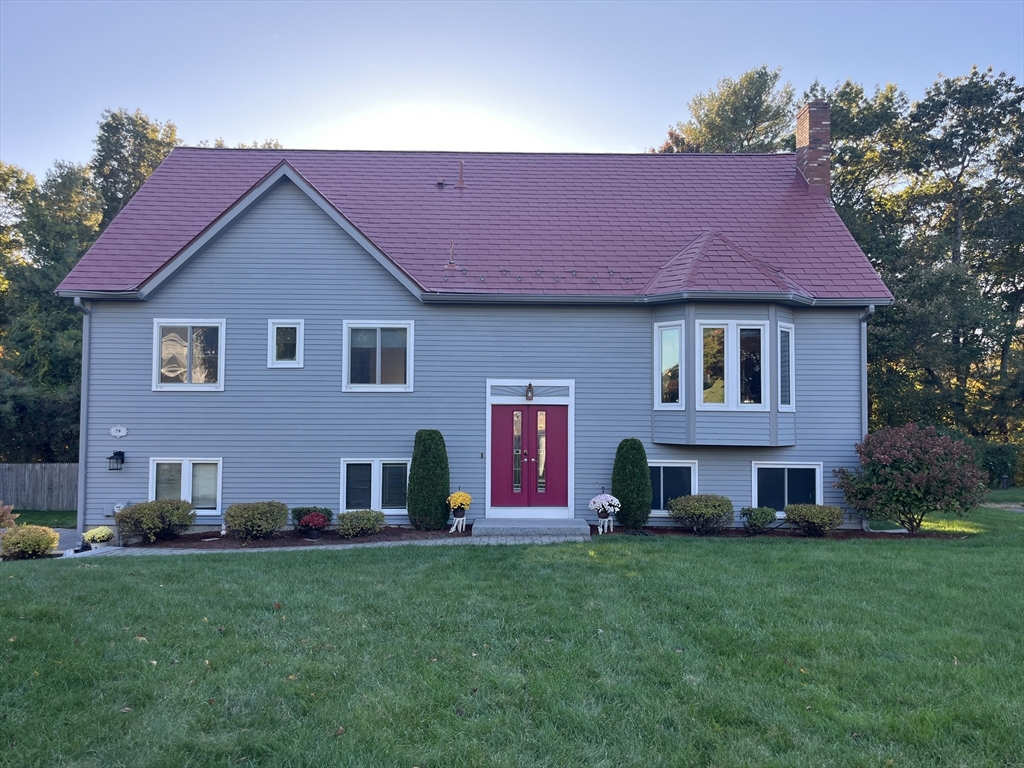
42 photo(s)
|
Stoughton, MA 02072
|
Sold
List Price
$899,900
MLS #
73442121
- Single Family
Sale Price
$880,000
Sale Date
12/12/25
|
| Rooms |
10 |
Full Baths |
3 |
Style |
|
Garage Spaces |
2 |
GLA |
3,842SF |
Basement |
Yes |
| Bedrooms |
5 |
Half Baths |
0 |
Type |
Detached |
Water Front |
No |
Lot Size |
31,886SF |
Fireplaces |
1 |
Pride of Ownership for 29+years in this multi-level beautifully maintained and updated family home
with a two car"oversized" garage. A bright foyer with staircase to the main level that features open
concept fireplaced Living Room, formal Dining Room with slider to a cozy deck for grilling and
relaxing. A bright Eat in Kitchen with custom built- ins and SS appliances, also three Bedrooms and
two full Bathrooms. The second level features a 30x14 freshly painted Loft/Den w/ a new carpet a
great space for playroom, office, TV room, many possibilities. The private Main Bedroom Suite
features a walk in dressing room with custom cabinets, Escape in the full Bathroom with jet tub,
skylight and shower stall. The natural light from the custom windows and skylights creates a
peaceful space to rest, plenty of room for furnishings and more. The huge yard features a large
patio w/sunshade, above ground pool with deck, extra large shed,50 yr roof warranty! Min to Rte
138,Easton,Commuter Rail,Stores
Listing Office: eXp Realty, Listing Agent: Peggy Buresh
View Map

|
|
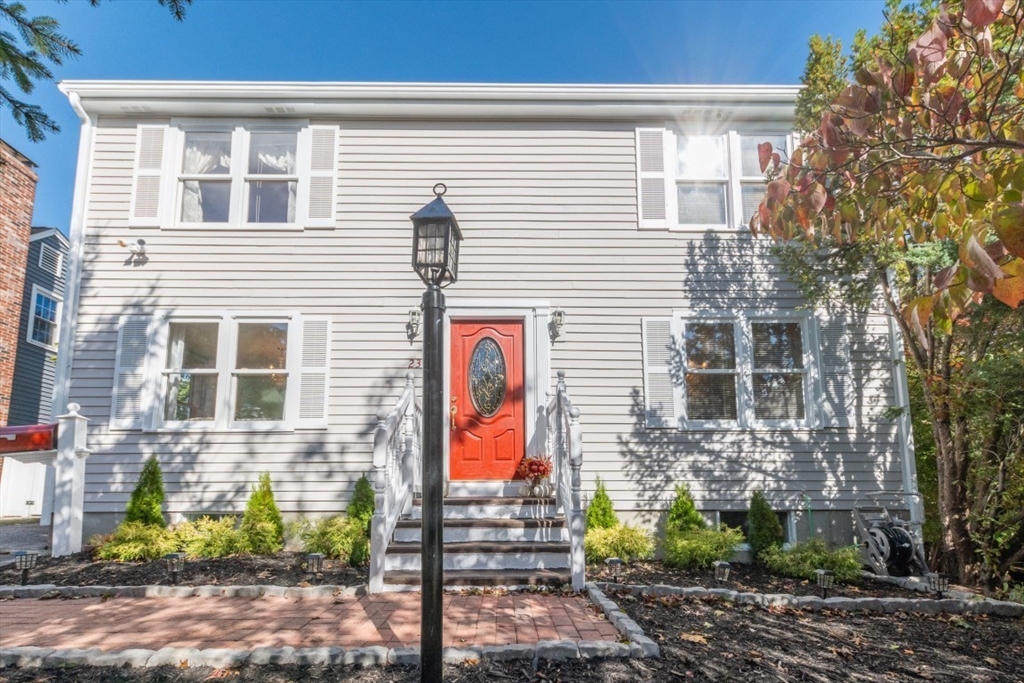
39 photo(s)

|
Waltham, MA 02452
|
Sold
List Price
$899,000
MLS #
73446401
- Single Family
Sale Price
$910,000
Sale Date
12/12/25
|
| Rooms |
8 |
Full Baths |
2 |
Style |
Colonial |
Garage Spaces |
0 |
GLA |
2,300SF |
Basement |
Yes |
| Bedrooms |
3 |
Half Baths |
1 |
Type |
Detached |
Water Front |
No |
Lot Size |
5,001SF |
Fireplaces |
1 |
Spacious and Sun Filled 3 Bed 2.5 Bath Colonial Nestled in One of Waltham's Most Desirable
Neighborhoods! This 2300 SQ Ft Beautifully Maintained Home Offers Complete Comfort And Charm!
Featuring Original Hardwood Floors Throughout. Open Concept Living/ Dining Room Layout With Marble
Wood Burning Fireplace! Eat In Kitchen Leading Out to A Good Size Deck for Entertaining! Finished
Lower Level Offers Family Room With Full Bath and Flexible Space Ideal for Home Office or 4th
Bedroom. Home Features Central A/C and Gas Heat... Off Street Parking.. Enjoy the Fenced In Yard
With A Built in Golf Putting Course for PGA Practice, Large Shed For Storage...Short Distance to
Northeast Elementary And The Kennedy Middle School! OPEN HOUSE CANCELED
Listing Office: eXp Realty, Listing Agent: Ted Grigoriadis
View Map

|
|
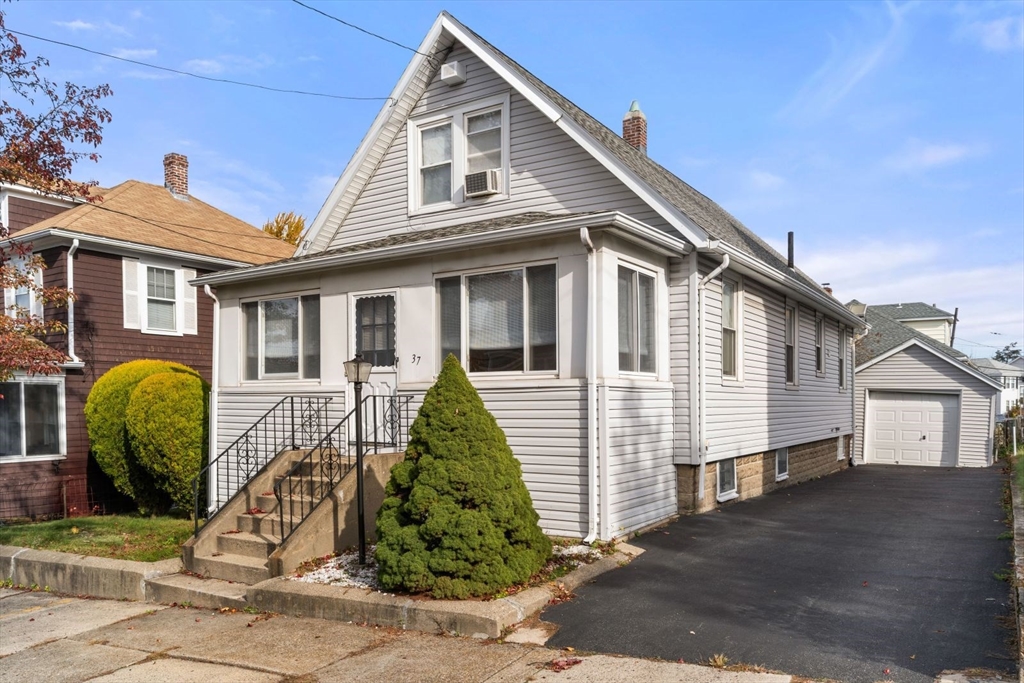
36 photo(s)

|
Everett, MA 02149
|
Sold
List Price
$589,900
MLS #
73453464
- Single Family
Sale Price
$615,000
Sale Date
12/12/25
|
| Rooms |
6 |
Full Baths |
1 |
Style |
Bungalow |
Garage Spaces |
1 |
GLA |
1,309SF |
Basement |
Yes |
| Bedrooms |
3 |
Half Baths |
0 |
Type |
Detached |
Water Front |
No |
Lot Size |
3,803SF |
Fireplaces |
0 |
Welcome to 37 Greenhalge Ave, Everett! This charming 3-bedroom, 1-bath home offers a wonderful
opportunity for first-time buyers or those looking to downsize without sacrificing city access. Step
inside to find gleaming hardwood floors, a bright living room, a formal dining room, and a spacious
eat-in kitchen ready for your personal touch. Enjoy the enclosed front porch for morning coffee and
the back deck overlooking a nicely sized yard—perfect for relaxing or entertaining. A detached
garage provides added storage and convenience. Ideally located near Route 99, the Encore Casino,
schools, shopping, and just minutes to Boston, this well-loved home combines comfort, functionality,
and a fantastic commuter-friendly location in one great package!
Listing Office: Gibson Sotheby's International Realty, Listing Agent: The Leva
Group
View Map

|
|
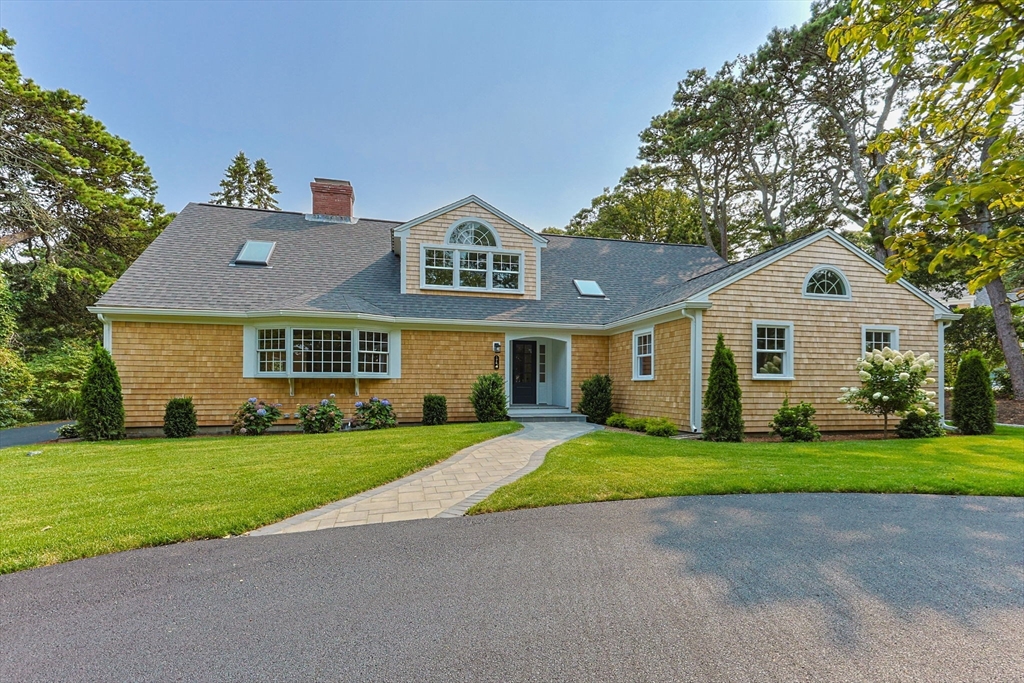
42 photo(s)
|
Chatham, MA 02650
|
Sold
List Price
$3,600,000
MLS #
73415038
- Single Family
Sale Price
$3,350,000
Sale Date
12/11/25
|
| Rooms |
10 |
Full Baths |
3 |
Style |
Cape |
Garage Spaces |
3 |
GLA |
3,899SF |
Basement |
Yes |
| Bedrooms |
4 |
Half Baths |
1 |
Type |
Detached |
Water Front |
No |
Lot Size |
21,307SF |
Fireplaces |
1 |
Rarely available in Chatham’s coveted Harbor Coves, just steps from the private Association beach,
this 4BR, 3.5BA residence has been completely reimagined top to bottom, inside and out. A sweeping
circular drive welcomes you home to sunlit vaulted living spaces with high-end finishes that sparkle
at every turn. The brand new gourmet kitchen with oversized island flows into a stunning
shiplap-ceiling family room with wet bar. Enjoy seamless indoor-outdoor living with a spacious deck
and new patio, balcony and gas fire pit overlooking private grounds. The vaulted primary suite
features a spa-like bath and dual closets on the 1st floor. Upgrades include new gas fireplace,
hardwoods, custom tile, fresh paint, roof, siding, windows, gutters, hardscape, landscape, outdoor
shower, irrigation, security system, gas HVAC, and hot water heater. Three-car garage. A turnkey
coastal retreat in one of Chatham’s most exclusive neighborhoods—offering the perfect blend of
luxury, privacy, and location!
Listing Office: eXp Realty, Listing Agent: Jill Boudreau
View Map

|
|
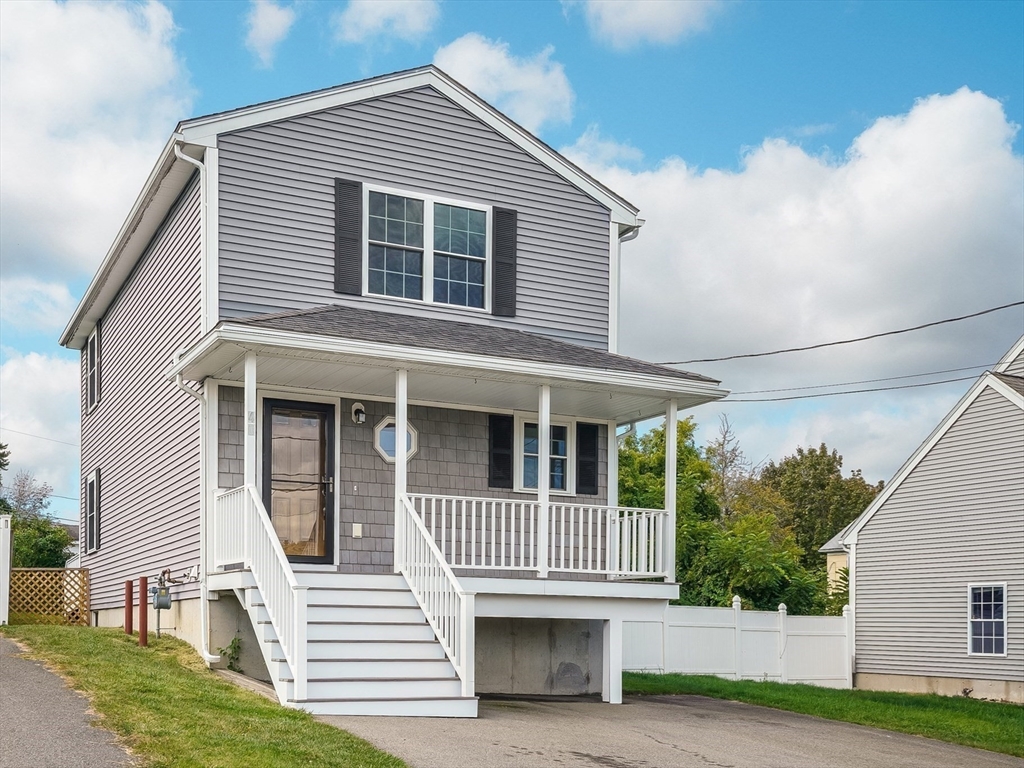
27 photo(s)
|
Methuen, MA 01844
|
Sold
List Price
$569,900
MLS #
73434824
- Single Family
Sale Price
$550,000
Sale Date
12/11/25
|
| Rooms |
6 |
Full Baths |
1 |
Style |
Colonial |
Garage Spaces |
0 |
GLA |
1,440SF |
Basement |
Yes |
| Bedrooms |
3 |
Half Baths |
1 |
Type |
Detached |
Water Front |
No |
Lot Size |
3,049SF |
Fireplaces |
0 |
HOME SWEET HOME!! Nothing to do but move right in to this freshly painted 3 bedroom 1.5 bath young
colonial. Enter from lovely farmers porch to tiled foyer that opens to grand open concept living
area which boasts lovely hardwood floors and stunning fully appliance kitchen with loads of
cabinets and brand new dishwasher. Door from living area leads to great deck and back yard for
summer fun. 2nd floor features 3 bedrooms all with brand new carpets and large full bath. Do not
miss the enormous lower level with full walk out for potential future expansion. Close to major
highways and NH border, this one will not last.
Listing Office: Keller Williams Realty, Listing Agent: Jennifer Hamilton Bower
View Map

|
|
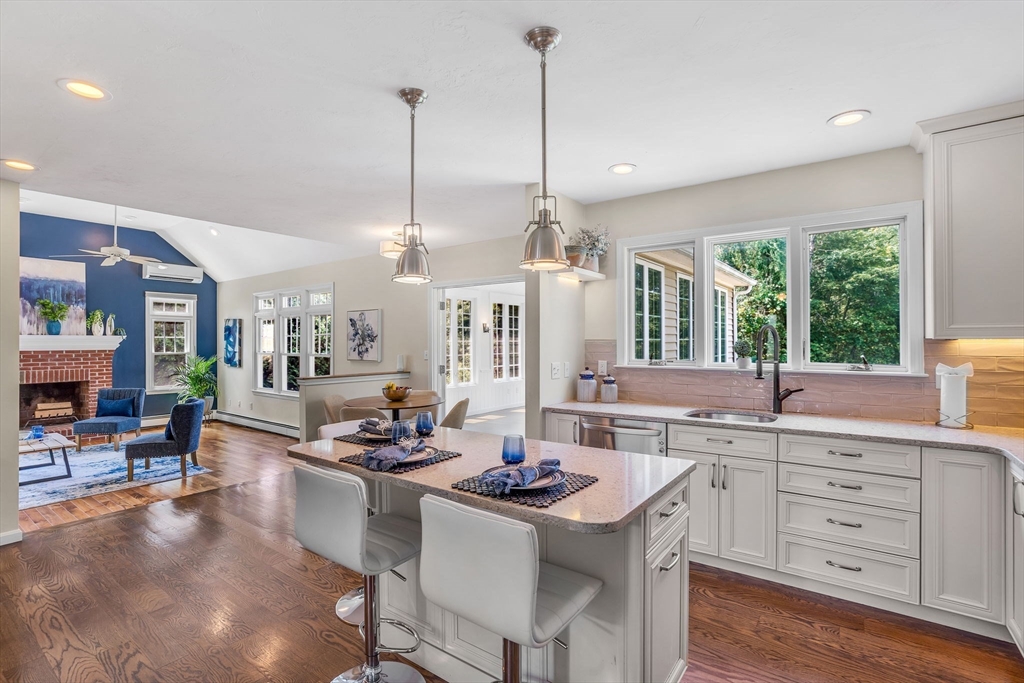
42 photo(s)

|
Northborough, MA 01532
|
Sold
List Price
$990,000
MLS #
73397263
- Single Family
Sale Price
$970,000
Sale Date
12/9/25
|
| Rooms |
12 |
Full Baths |
2 |
Style |
Colonial |
Garage Spaces |
2 |
GLA |
3,458SF |
Basement |
Yes |
| Bedrooms |
4 |
Half Baths |
2 |
Type |
Detached |
Water Front |
No |
Lot Size |
26,715SF |
Fireplaces |
1 |
Motivated Seller & Quick Closing! Fantastic location, spacious, well laid out & nicely updated home
w/ many big ticket items already done! The main level features generously sized living areas &
beautiful hardwood floors. A large FR w/ soaring ceilings & brick fireplace steps up to a gorgeous,
fully applianced SS Kitchen w/ Cambria countertops, center island, breakfast nook & space enough for
all your gadgets. The 4 season Sunroom has windows all around & sliders to the Deck -a great flex
space! A front LR, DR with bay window & half BA off the Foyer complete this level. Upstairs, the 3
large BRs & a spacious Primary BR suite, with huge WIC, feature new hardwood floors. The main hall
BA is newly renovated. A beautifully finished lower level, w/ half BA & sliders to the patio, is
perfect for movie nights & shooting pool. Enjoy the quiet cu-de-sac, only minutes to highways,
commuter rail & area amenities. Young roof, 3 yr old on-demand hw heater, many newer appliances & so
much more!
Listing Office: eXp Realty, Listing Agent: Amna Saeed Kothe
View Map

|
|
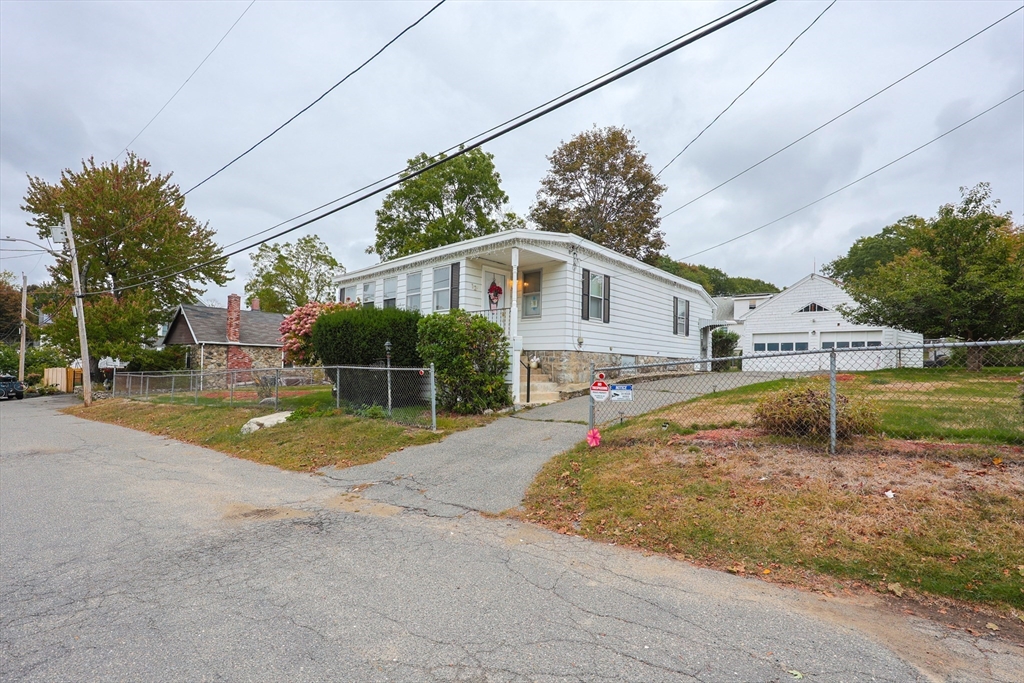
42 photo(s)
|
Saugus, MA 01906
|
Sold
List Price
$589,000
MLS #
73436048
- Single Family
Sale Price
$550,000
Sale Date
12/9/25
|
| Rooms |
6 |
Full Baths |
1 |
Style |
Bungalow |
Garage Spaces |
2 |
GLA |
1,268SF |
Basement |
Yes |
| Bedrooms |
3 |
Half Baths |
0 |
Type |
Detached |
Water Front |
No |
Lot Size |
16,200SF |
Fireplaces |
0 |
Don’t miss this rare Saugus gem with 16,200 SqFt lot — full of potential and endless possibilities!
This property features a fully renovated kitchen and two laundry areas, with all updates completed
with permits. Enjoy peace of mind with brand-new electrical and plumbing systems.The large side yard
offers plenty of space to expand the home or possibly build an additional unit (buyers to do due
diligence). Oversized 2-car garage. Located just minutes from the historic Saugus Iron Works, police
and fire departments, gas station, Dunkin’, pizza and ice cream shops, and local restaurants — this
property is close to everything! Perfect for investors or families seeking a flexible, multi-use
home with strong appreciation potential. Prime Location – High Demand Area. No street parking permit
required.
Listing Office: eXp Realty, Listing Agent: Marcia Pessanha
View Map

|
|
Showing listings 1801 - 1850 of 2955:
First Page
Previous Page
Next Page
Last Page
|