Home
Single Family
Condo
Multi-Family
Land
Commercial/Industrial
Mobile Home
Rental
All
Show Open Houses Only
Showing listings 1851 - 1900 of 2955:
First Page
Previous Page
Next Page
Last Page
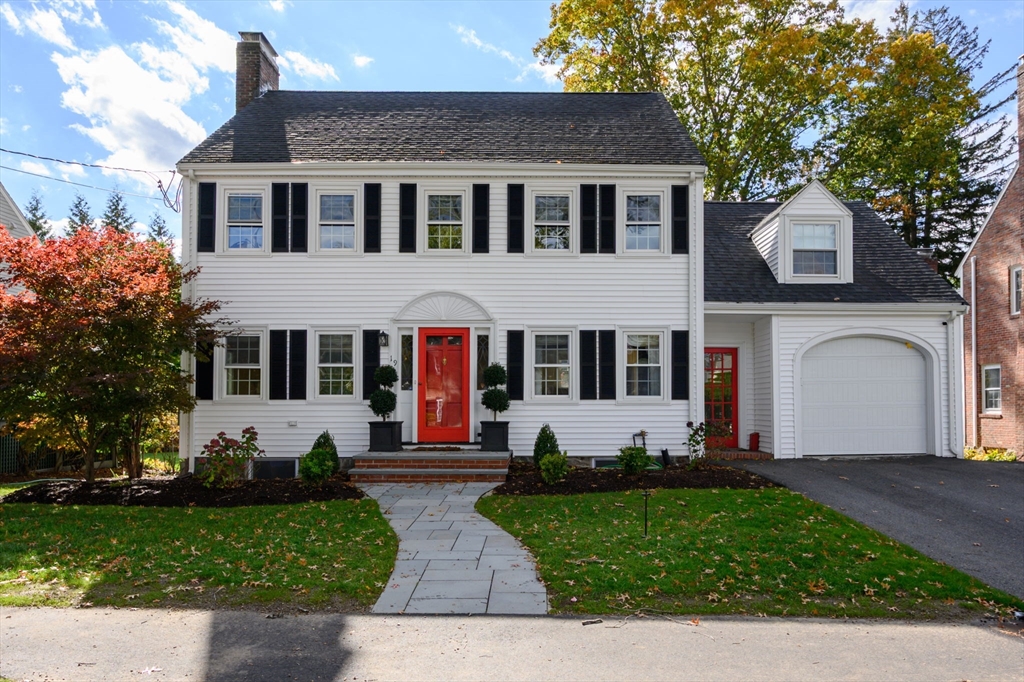
39 photo(s)
|
Milton, MA 02186
(Milton Center)
|
Sold
List Price
$1,245,000
MLS #
73449126
- Single Family
Sale Price
$1,470,000
Sale Date
12/9/25
|
| Rooms |
10 |
Full Baths |
1 |
Style |
Colonial |
Garage Spaces |
1 |
GLA |
2,374SF |
Basement |
Yes |
| Bedrooms |
4 |
Half Baths |
1 |
Type |
Detached |
Water Front |
No |
Lot Size |
8,712SF |
Fireplaces |
1 |
Welcome to this picturesque, sun-filled colonial on one of Miltons most sought after streets. This
charming and well appointed 4 bedroom home features gleaming hardwood floors throughout making it
truly a must see. The heart of this colonial residence is the newly renovated open concept kitchen,
a culinary haven designed for both functionality and aesthetic appeal. Imagine preparing meals on
your generously sized and gorgeous stone island, with shaker style cabinets providing ample storage,
with adjacent kitchen bar and breakfast nook for all to gather. Generous layout boasts four sun lit
bedrooms along with walk in closet and full bath upstairs. The living room offers a warm and
inviting space, featuring a fireplace that promises cozy evenings and custom built-ins offer
additional storage. Home also features large fenced in backyard and spacious deck. Centrally located
in Milton, you’ll experience easy access to all highways, schools, and amenities.
Listing Office: Compass, Listing Agent: Scott Farrell & Partners
View Map

|
|
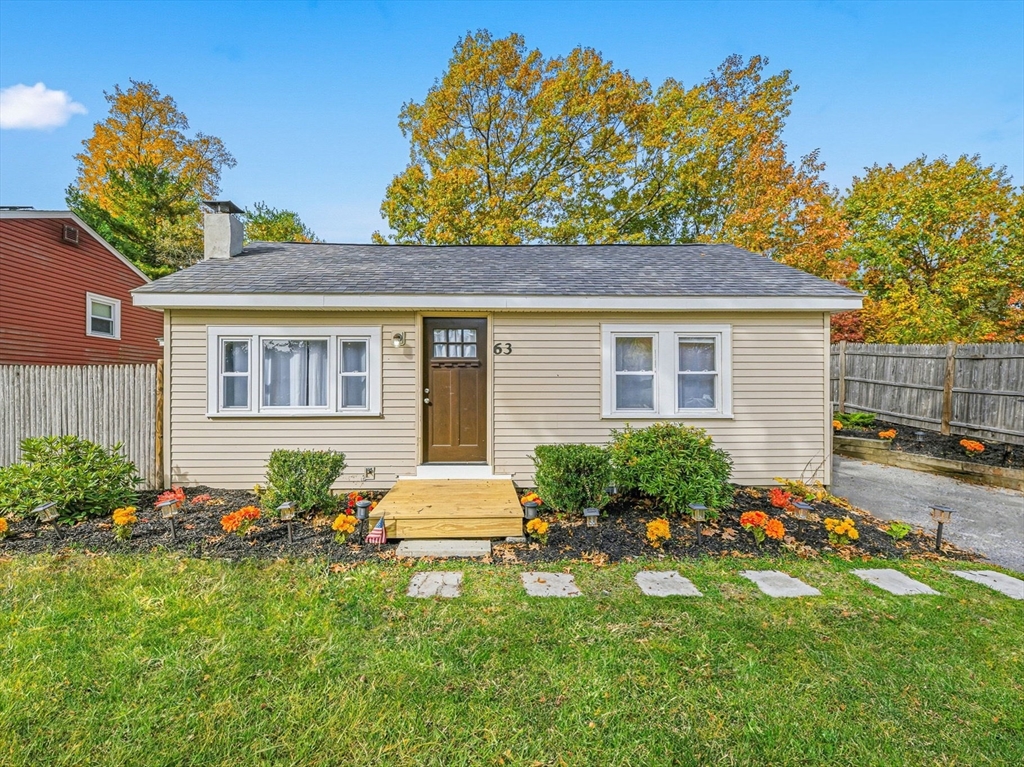
35 photo(s)

|
Holbrook, MA 02343
|
Sold
List Price
$395,000
MLS #
73448570
- Single Family
Sale Price
$420,000
Sale Date
12/8/25
|
| Rooms |
4 |
Full Baths |
1 |
Style |
Ranch |
Garage Spaces |
0 |
GLA |
783SF |
Basement |
Yes |
| Bedrooms |
2 |
Half Baths |
0 |
Type |
Detached |
Water Front |
No |
Lot Size |
5,001SF |
Fireplaces |
0 |
Cute as a button! This bright and sunny two-bedroom ranch offers an excellent opportunity for
affordable homeownership, perfect for first-time buyers or those looking to downsize. Nestled on a
quiet side street, this charming single family home features vaulted ceilings in the living room,
gleaming hardwood floors, a spacious kitchen and many updates, including a new roof (2023), hot
water tank (2020), and new front steps (2025). Enjoy easy, single-level living with vinyl siding,
newer windows, and abundant natural light throughout. The spacious, flat fenced-in yard offers great
potential for gardening, play, or entertaining. A fantastic chance to own a single-family home at a
great price point and build equity over time as a savvy homeowner. Conveniently located near
Holbrook Town Center, South Shore Plaza, shops, restaurants, parks, and the Holbrook/Randolph
commuter rail, with easy access to Route 37, Route 139, and I-93 for a quick commute to Boston or
the South Shore.This is it!
Listing Office: eXp Realty, Listing Agent: Hailey Hao
View Map

|
|
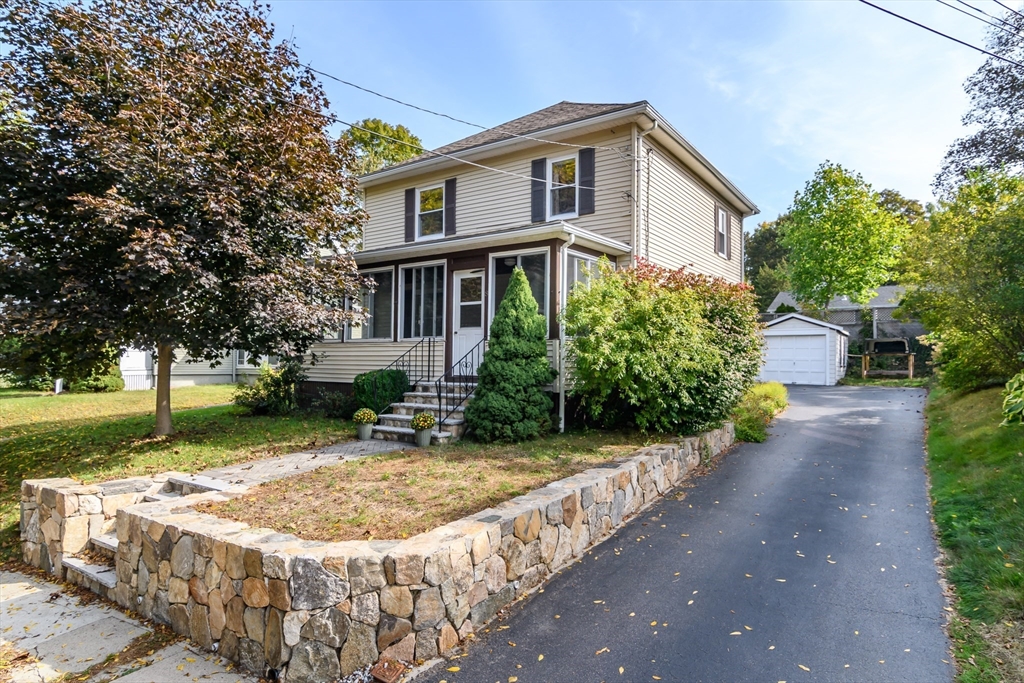
25 photo(s)
|
Natick, MA 01760
|
Sold
List Price
$835,000
MLS #
73438286
- Single Family
Sale Price
$835,000
Sale Date
12/5/25
|
| Rooms |
7 |
Full Baths |
2 |
Style |
Colonial |
Garage Spaces |
1 |
GLA |
1,896SF |
Basement |
Yes |
| Bedrooms |
4 |
Half Baths |
0 |
Type |
Detached |
Water Front |
No |
Lot Size |
5,942SF |
Fireplaces |
0 |
Charm & modern living abound in this 4 bed/2 full bath home just down the street from Natick Center!
Enter through a spacious 3-season porch where you can enjoy a good book or coffee while overlooking
a lovely, tree-lined street. The spacious foyer greets you with its beautiful staircase, along with
high ceilings and charming, original doors & moldings you will find throughout the home. The large
family room opens to the dining area & bright, fully updated kitchen with an abundance of cabinet
space, a breakfast bar, granite counters & stainless steel appliances. Full bath and mudroom area
with access to backyard & a one car garage complete the first floor. Upstairs you will find 4
generously sized bedrooms and full bathroom. Partially finished basement has a bonus/playroom and
tons of storage space. Central air and newer water tank. Less than half a mile from downtown Natick
with commuter rail, restaurants, shops, rail trail, TCAN & Farmers Market as well as all major
routes!
Listing Office: , Listing Agent: The Allain Group
View Map

|
|
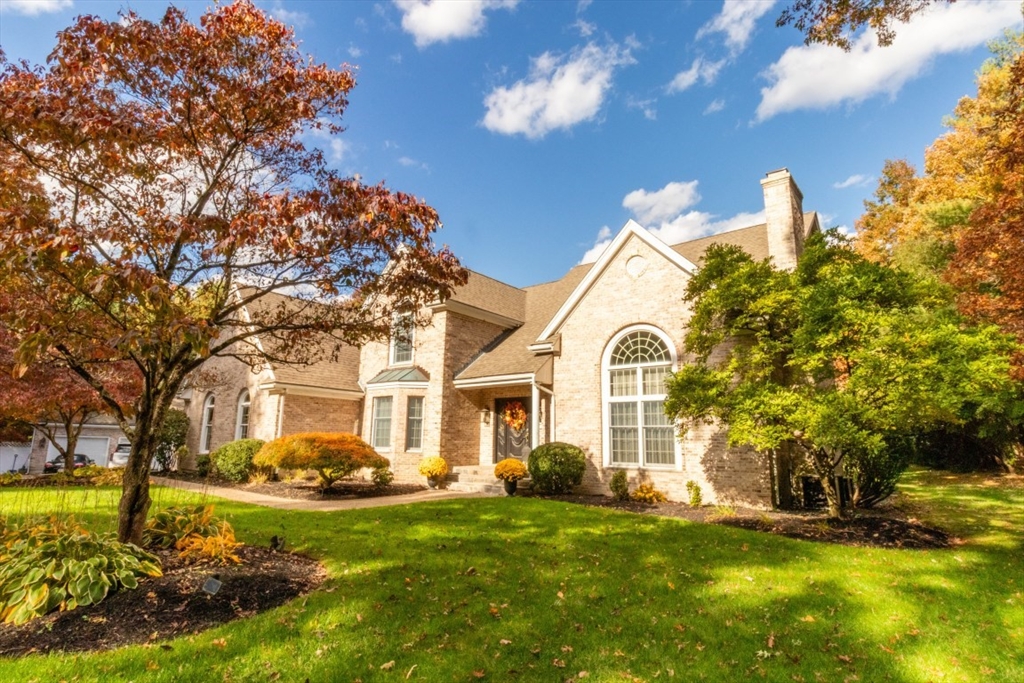
42 photo(s)
|
Wrentham, MA 02093
|
Sold
List Price
$1,299,000
MLS #
73448056
- Single Family
Sale Price
$1,355,000
Sale Date
12/5/25
|
| Rooms |
13 |
Full Baths |
3 |
Style |
Colonial |
Garage Spaces |
5 |
GLA |
3,600SF |
Basement |
Yes |
| Bedrooms |
4 |
Half Baths |
1 |
Type |
Detached |
Water Front |
No |
Lot Size |
3.47A |
Fireplaces |
2 |
Nestled on Wamsutta Way, this PRESTIGEOUS ESTATE offers a rare opportunity to own in one of
Wrenthem’s most sought after neighborhoods. 50 Wamsutta Way offers 3,600 sqft of bright & airy young
living space, w/ an additional 1,500sqft in the gorgeous finished basement. The main property has an
attached 2 car garage & detached 3 car garage w/ separate finished space above totaling 5 GARAGE
SPACES. The 1st floor offers the perfect spot to host & entertain, featuring a custom kitchen,
formal dining room, living room, family room, office, grand foyer, 1/2 bath & laundry. Upstairs,
you'll find 5 large bedrooms w/ tons of closet space & 2 additional full baths w/ custom vanity room
off main bedroom. The finished basement offers a HUGE family room & tons of additional storage.
Outside is where this property really shines. Enjoy your gorgeous private back yard in serene New
England setting w/ an IN-GROUND POOL & CUSTOM OUTDOOR KITCHEN w/ tons of space to sit, host, relax &
enjoy your new home!
Listing Office: eXp Realty, Listing Agent: Robert Hadge
View Map

|
|
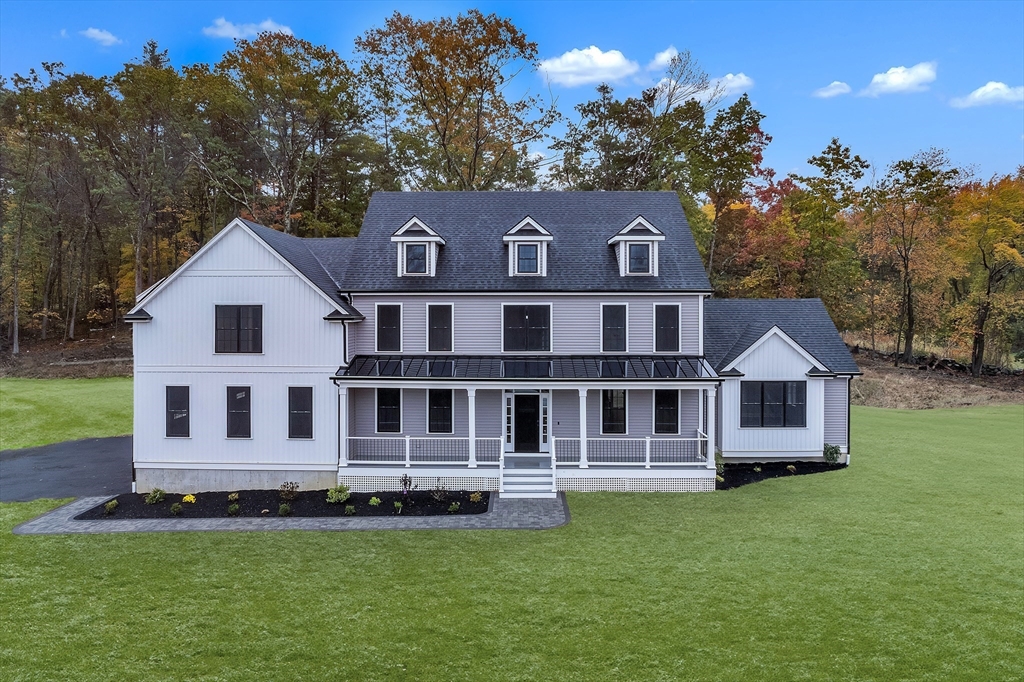
42 photo(s)
|
Bolton, MA 01740
|
Sold
List Price
$1,374,999
MLS #
73412439
- Single Family
Sale Price
$1,316,000
Sale Date
12/4/25
|
| Rooms |
11 |
Full Baths |
4 |
Style |
Colonial |
Garage Spaces |
3 |
GLA |
5,200SF |
Basement |
Yes |
| Bedrooms |
5 |
Half Baths |
0 |
Type |
Detached |
Water Front |
No |
Lot Size |
3.10A |
Fireplaces |
1 |
Experience the pinnacle of luxury at 124 Meadow Rd – a brand new, beautifully crafted home offering
5,200 sqft of exquisite living space. Set in a serene, picturesque location yet minutes from highway
495 & the top-rated Nashoba Regional High School, this property offers the perfect balance of
tranquility and convenience. Featuring 5 spacious bedrooms & 4 elegantly designed bathrooms, this
home is perfect for both relaxing & entertaining. The expansive yard provides ample space for
outdoor fun & is ideal for family gatherings and recreation. The gourmet kitchen dazzles with
high-end countertops & flows into a grand living room with gleaming hardwood floors, vaulted
ceilings, & a cozy fireplace. The 3-car garage offers ample space for vehicles & storage, while the
3 floors of living space provide room for everyone. With thoughtful details, luxurious finishes, & a
prime location, this home is a rare find in one of Bolton’s most desirable neighborhoods. Don’t miss
Bolton's newest gem!!!
Listing Office: eXp Realty, Listing Agent: Mohammed Alhassan
View Map

|
|
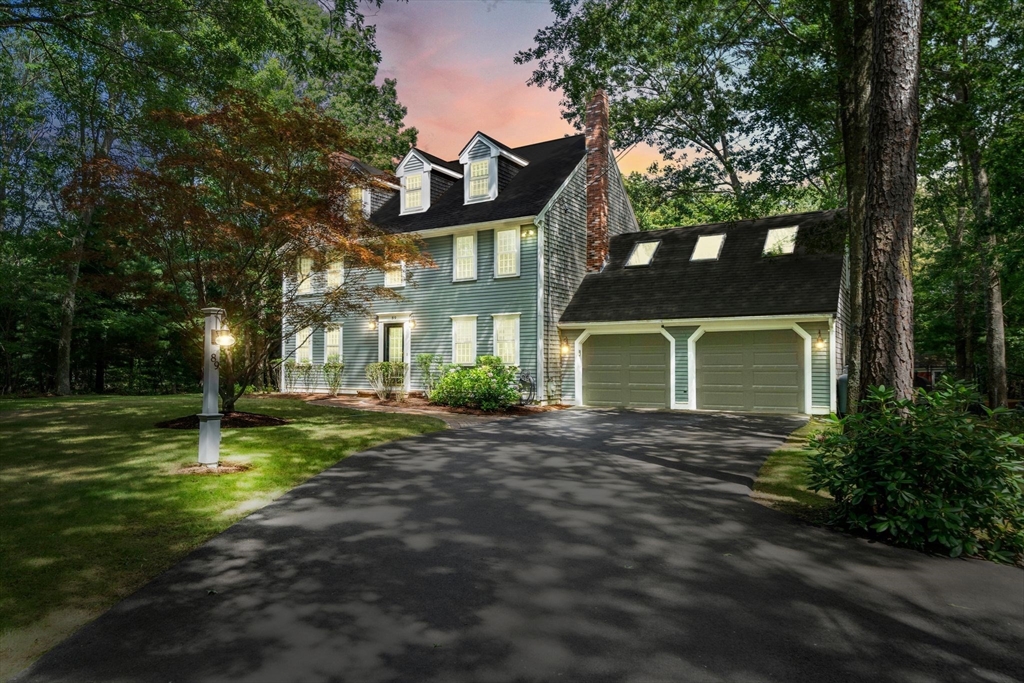
40 photo(s)
|
Plymouth, MA 02360
|
Sold
List Price
$899,000
MLS #
73420694
- Single Family
Sale Price
$875,000
Sale Date
12/4/25
|
| Rooms |
9 |
Full Baths |
2 |
Style |
Colonial |
Garage Spaces |
2 |
GLA |
2,522SF |
Basement |
Yes |
| Bedrooms |
4 |
Half Baths |
1 |
Type |
Detached |
Water Front |
No |
Lot Size |
1.49A |
Fireplaces |
3 |
Located in the highly desirable Chiltonville neighborhood, this well-maintained home offers a rare
combination of comfort, convenience, and future potential. Features include central air
conditioning, a whole-house generator, and a beautiful in-ground pool, perfect for summer
entertaining.The main level offers a functional layout with generously sized living spaces, while
the unfinished upper level presents an excellent opportunity to add additional living space—ideal
for a bedroom, office, or bonus room.Set on a spacious lot in a quiet, established neighborhood,
this home provides easy access to downtown Plymouth, area beaches, schools, and major highways. A
must-see for buyers looking for move-in ready condition with room to expand in one of Plymouth’s
most sought-after locations.
Listing Office: eXp Realty, Listing Agent: Jonathan Silva
View Map

|
|
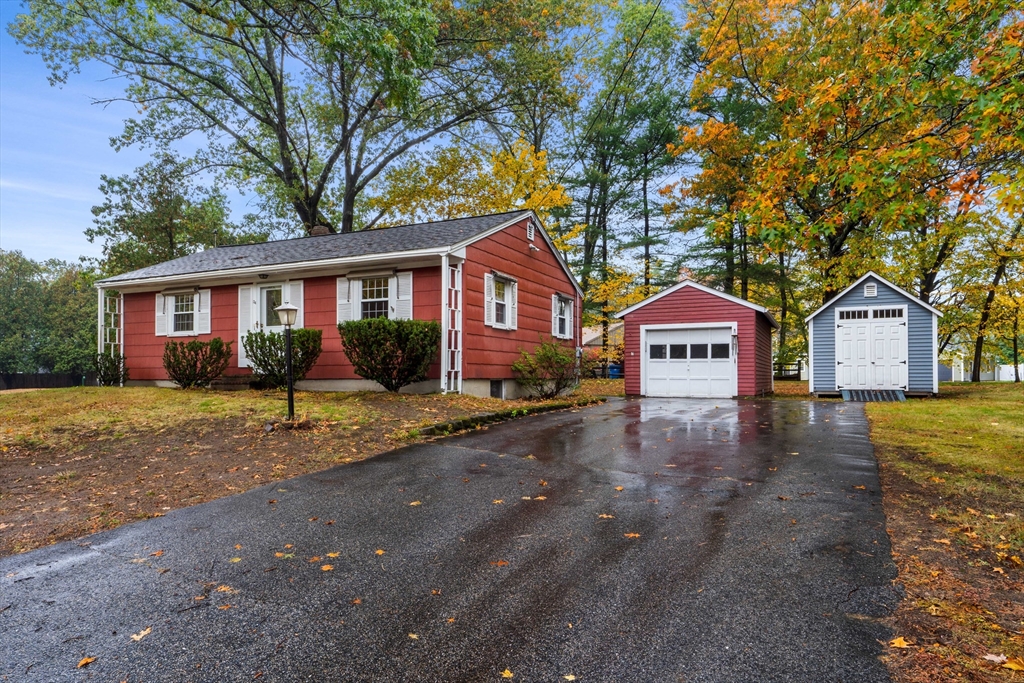
35 photo(s)
|
Merrimac, MA 01860-2407
|
Sold
List Price
$454,000
MLS #
73447153
- Single Family
Sale Price
$484,000
Sale Date
12/4/25
|
| Rooms |
7 |
Full Baths |
1 |
Style |
Ranch |
Garage Spaces |
1 |
GLA |
864SF |
Basement |
Yes |
| Bedrooms |
2 |
Half Baths |
0 |
Type |
Detached |
Water Front |
No |
Lot Size |
22,651SF |
Fireplaces |
0 |
Rare 2-bedroom ranch with garage! Welcome to 34 Emery Street - a sun filled move-in ready home set
in one of Merrimac’s most beloved neighborhoods. Enjoy easy one-level living with a comfy open
layout, hardwood floors, and recessed lighting. The spacious living room flows into an eat-in
kitchen featuring stainless steel appliances, abundant cabinet storage, and backyard views. A bonus
finished lower level offers flexible space ideal for a home office, workshop, gym, or playroom.
Outside, relax on the large deck overlooking a flat, tree-lined yard with plenty of space to play or
garden, perfect for pets, ball games or swing set. A detached garage and shed add convenience and
storage. Located minutes from Newburyport’s coastal charm, Haverhill’s downtown and commuter rail,
plus Southern NH’s tax-free shopping -- this home blends comfort, value, and location in one perfect
package! Open House Events Saturday & Sunday from 11am to 12:30, offers requested by Monday at
12.
Listing Office: eXp Realty, Listing Agent: Molly Smith
View Map

|
|
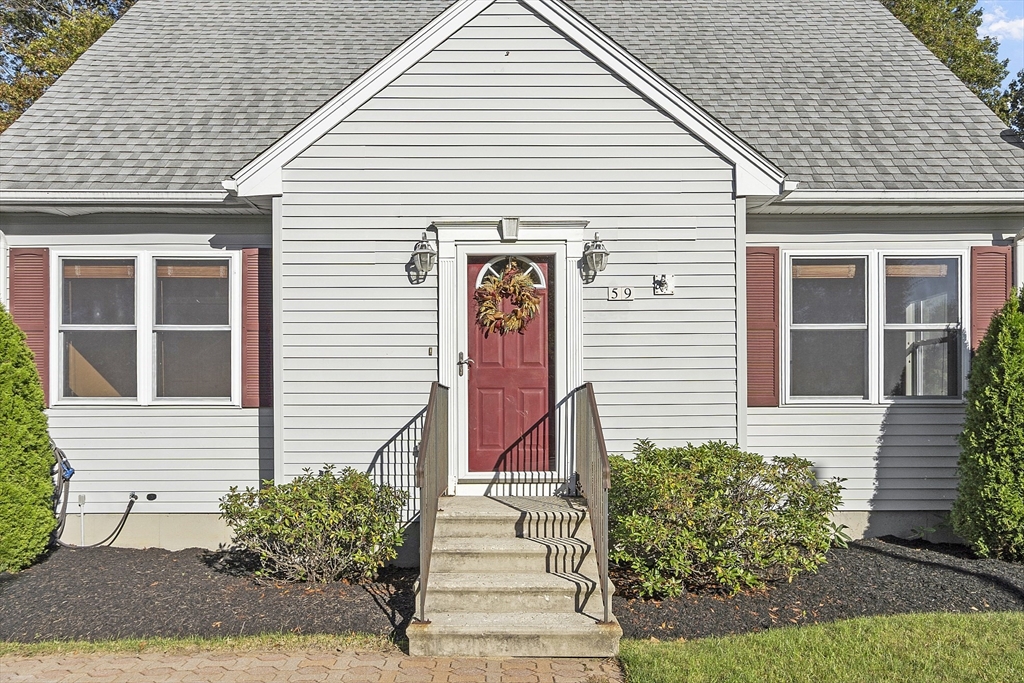
40 photo(s)
|
Worcester, MA 01606
(North Worcester)
|
Sold
List Price
$479,900
MLS #
73444840
- Single Family
Sale Price
$450,000
Sale Date
12/3/25
|
| Rooms |
8 |
Full Baths |
1 |
Style |
Cape |
Garage Spaces |
0 |
GLA |
1,368SF |
Basement |
Yes |
| Bedrooms |
3 |
Half Baths |
1 |
Type |
Detached |
Water Front |
No |
Lot Size |
8,867SF |
Fireplaces |
0 |
PRICE REDUCTION-Welcome to this inviting 3-bedroom, 1.5-bath Cape-style home offering comfort and
convenience for today’s lifestyle. The homes main level features a bright updated kitchen and living
room ideal for everyday living and entertaining. A dedicated dining area offers additional space for
gatherings and meals. The flexible floor plan includes a first floor bedroom for guests or one level
living. Upstairs you'll find two spacious bedrooms with ample closet space and a full bath. This
home includes a full unfinished basement for future finishing opportunities. The basement is also
equipped with a generator hookup adding peace of mind during seasonal storms. Step outside to enjoy
a generously sized deck that overlooks a beautiful well maintained backyard. This home is
Conveniently located near local amenities. Don’t miss out on this great opportunity!
Listing Office: eXp Realty, Listing Agent: Michael Misilo
View Map

|
|
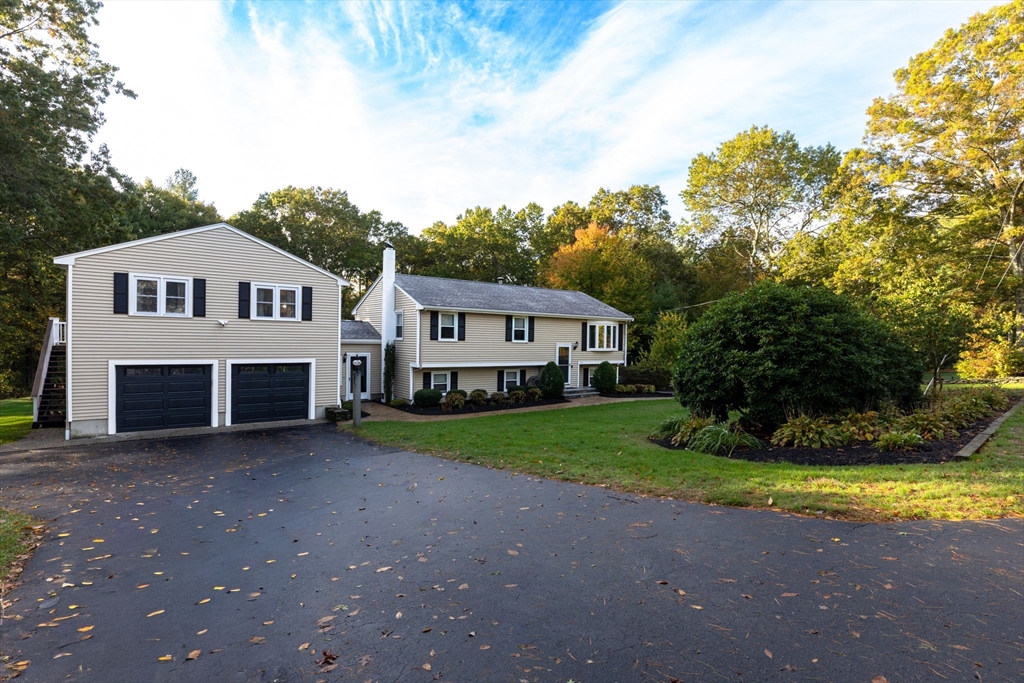
41 photo(s)
|
Easton, MA 02375
|
Sold
List Price
$799,900
MLS #
73446865
- Single Family
Sale Price
$830,000
Sale Date
12/3/25
|
| Rooms |
10 |
Full Baths |
3 |
Style |
Raised
Ranch |
Garage Spaces |
2 |
GLA |
2,645SF |
Basement |
Yes |
| Bedrooms |
4 |
Half Baths |
0 |
Type |
Detached |
Water Front |
No |
Lot Size |
40,000SF |
Fireplaces |
0 |
RARE FIND! IMMACULATE HOME with IN-LAW or MULTIGENERATIONAL LIVING! This METICULOUSLY MAINTAINED
property with RESORT-STYLE BACKYARD has LIMITLESS POSSIBILITIES. HUGE PRIVATE PICTURESQUE BACKYARD
with sparkling above-ground POOL and large COMPOSITE DECKS and PATIO perfect for ENTERTAINING or
RELAXING. TWO DRIVEWAYS allow plenty of off street parking. Main level features bright, modern
kitchen with GLEAMING HARDWOODS and ss appliances open to dining area and livingroom along with
three ample sized bedrooms and a full bath. Lower level boasts a SPACIOUS FAMILY ROOM with slider
leading to the backyard patio, primary bedroom and ensuite bathroom, mudroom, laundry and private
entrance to stairway leading up to the in-law suite. The suite includes cozy living room with
CATHEDRAL CEILINGS, kitchen with BRAND NEW SS APPLIANCES, nice sized bedroom, full bath and ITS OWN
LARGE BALCONY perfect for extended family, guests or potential rental income. PERFECTLY LOCATED
Minutes to routes 24 and 495!
Listing Office: Goodwin Realty Group, LLC, Listing Agent: Steven Adams
View Map

|
|
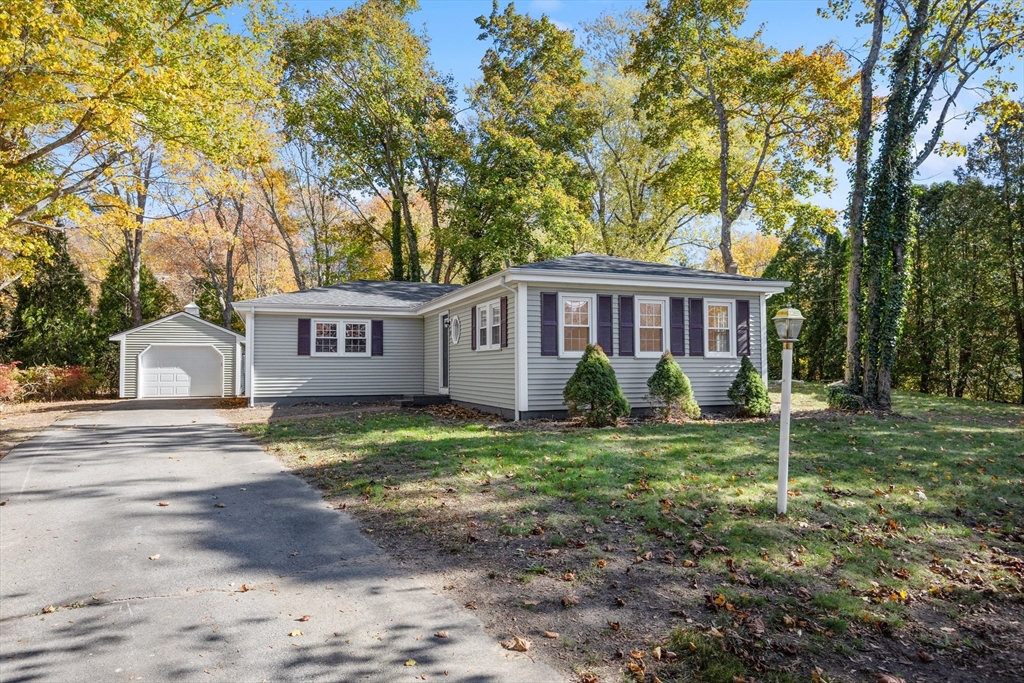
15 photo(s)
|
Carver, MA 02330
|
Sold
List Price
$509,900
MLS #
73447766
- Single Family
Sale Price
$518,000
Sale Date
12/3/25
|
| Rooms |
7 |
Full Baths |
1 |
Style |
Ranch |
Garage Spaces |
1 |
GLA |
1,396SF |
Basement |
Yes |
| Bedrooms |
4 |
Half Baths |
0 |
Type |
Detached |
Water Front |
No |
Lot Size |
18,295SF |
Fireplaces |
0 |
Large expanded Ranch on a great lot. bright and sunny open concept living. Beautiful kitchen.
Hardwood floors. Expanded living room. Full sized bedrooms. 1 car garage. Top location and priced to
sell. Seller willing to buy down the mortgage rate on this home. PLEASE BOOK SHOWINGS THROUGH
SHOWINGTIME
Listing Office: Cameron Real Estate Group, Listing Agent: Bob DeVito
View Map

|
|
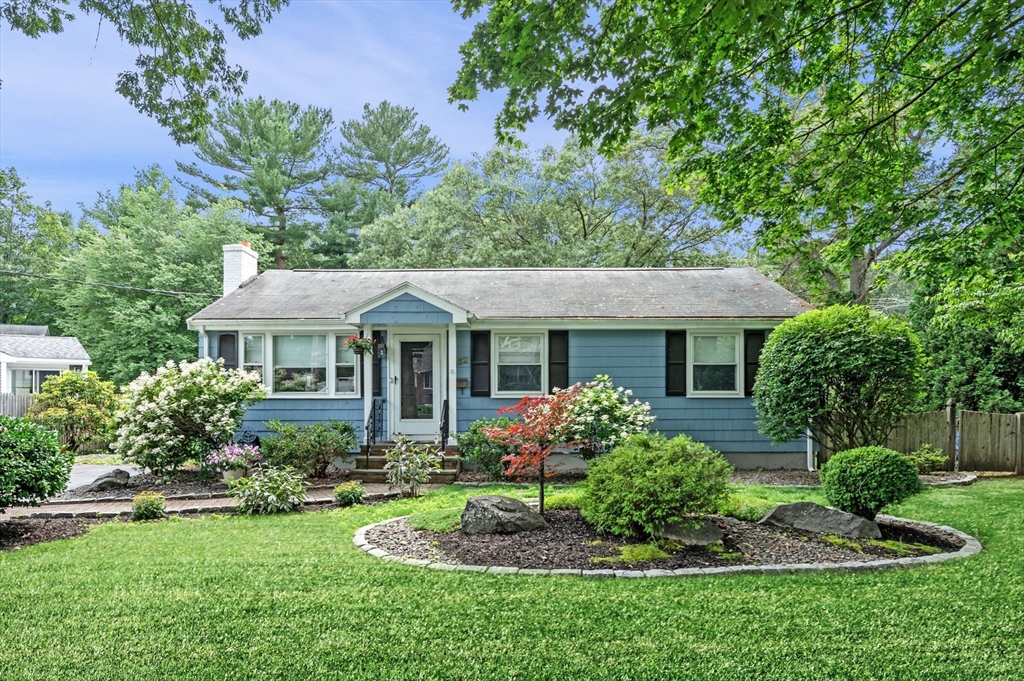
42 photo(s)

|
Reading, MA 01867
|
Sold
List Price
$699,900
MLS #
73399624
- Single Family
Sale Price
$650,000
Sale Date
12/2/25
|
| Rooms |
8 |
Full Baths |
1 |
Style |
Ranch |
Garage Spaces |
0 |
GLA |
1,210SF |
Basement |
Yes |
| Bedrooms |
3 |
Half Baths |
1 |
Type |
Detached |
Water Front |
No |
Lot Size |
10,283SF |
Fireplaces |
1 |
This charming ranch-style home boasts custom craftsmanship with built-in bookcases, cabinetry, and
closet systems. Oak hardwood floors grace the main living areas, enhanced by replacement windows and
skylights in the kitchen and full bath, filling the space with light. The living room features a
brick fireplace with a white mantel, flowing into the dining area—perfect for entertaining. The
kitchen includes light cherry cabinetry and all appliances. Bedrooms offer custom closets and
built-ins for style and function. A three-season porch overlooks a private backyard with a brick
patio and shed. The newly finished lower level provides versatile space with a home office, family
room, wood stove, and custom entertainment center, plus a workshop, storage, utility room, and half
bath. Blending timeless charm and modern updates, this Reading gem awaits your personal
touch.
Listing Office: eXp Realty, Listing Agent: Mike Urban
View Map

|
|
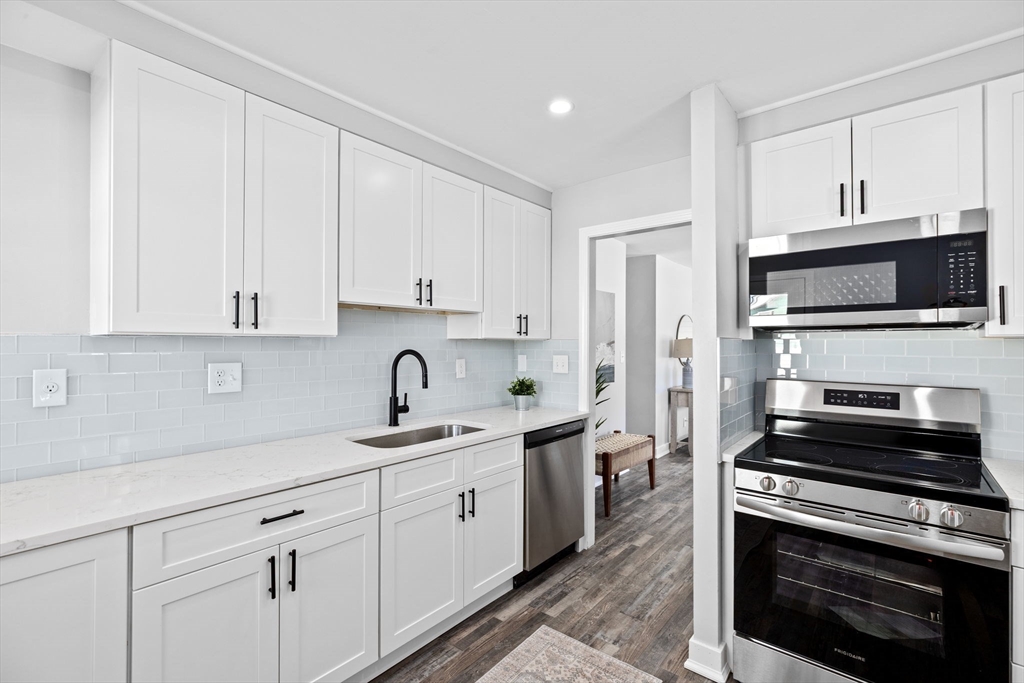
23 photo(s)
|
Hull, MA 02045
|
Sold
List Price
$619,000
MLS #
73424762
- Single Family
Sale Price
$605,000
Sale Date
12/2/25
|
| Rooms |
7 |
Full Baths |
1 |
Style |
Ranch |
Garage Spaces |
0 |
GLA |
1,160SF |
Basement |
Yes |
| Bedrooms |
3 |
Half Baths |
0 |
Type |
Detached |
Water Front |
No |
Lot Size |
8,577SF |
Fireplaces |
0 |
This beautiful three-bedroom ranch is just steps from the beach. Updates include a brand-new roof,
new gas heating system, updated electrical and plumbing, new flooring, and a completely renovated
kitchen with custom dining-built ins. The spacious living room features stylish shiplap walls. The
home offers three comfortable bedrooms and a fully updated bath. Additional highlights include town
sewer, no flood insurance, and a large backyard with a storage shed for bikes, surfboards, and beach
equipment. Conveniently located near the commuter boat to Boston and Logan Airport, this home
combines coastal living with city accessibility. Schedule your showing today. OPEN HOUSE SATURDAY
AND SUNDAY 12-2
Listing Office: Conway - Hingham, Listing Agent: Diane M. Marchione
View Map

|
|
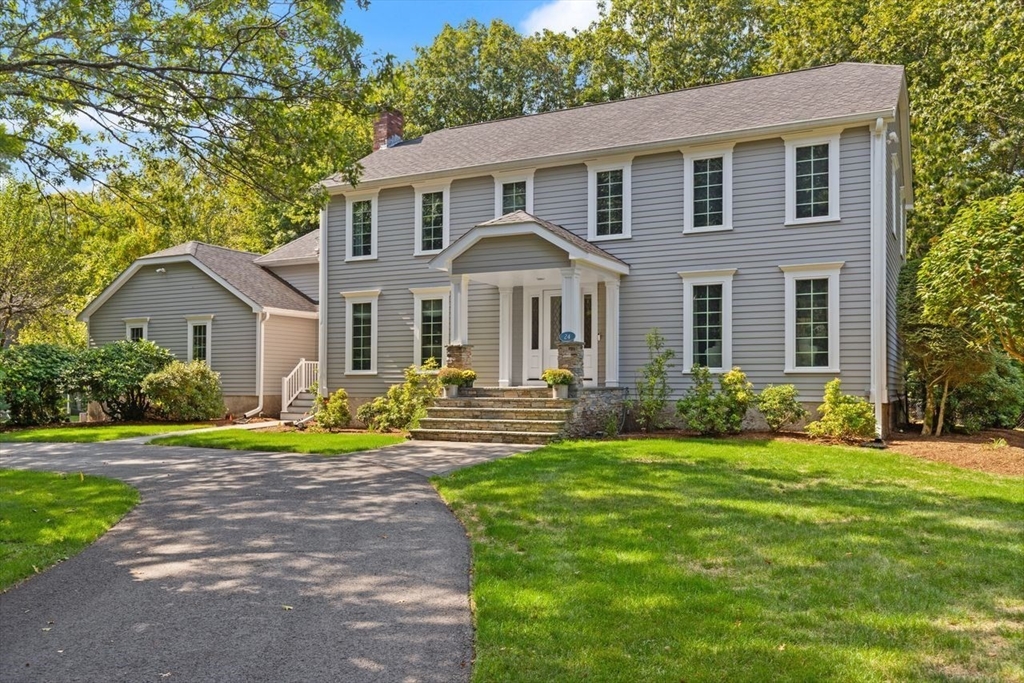
41 photo(s)
|
Sharon, MA 02067
|
Sold
List Price
$1,350,000
MLS #
73431628
- Single Family
Sale Price
$1,450,000
Sale Date
12/2/25
|
| Rooms |
9 |
Full Baths |
3 |
Style |
Colonial |
Garage Spaces |
2 |
GLA |
4,633SF |
Basement |
Yes |
| Bedrooms |
4 |
Half Baths |
1 |
Type |
Detached |
Water Front |
No |
Lot Size |
27,007SF |
Fireplaces |
2 |
A MASTERPIECE OF TIMELESS ELEGANCE & MODERN SOPHISTICATION....this EXQUISITE 4 bed, 3.5 bath
colonial showcases IMPECCABLE LUXURY finishes & THOUGHTFUL DESIGN throughout. The NEW STUNNING white
CHEF'S kitchen features WOLF RANGE, SUBZERO FRIDGE, VENTED HOOD, QUARTZITE countertops & seamlessly
flows into the DRAMATIC CATHEDRAL fireplaced family room with CUSTOM built-ins & WALLS OF GLASS—2
French door sliders open to a SPACIOUS deck overlooking the pool & tranquil grounds. The main level
offers a REFINED fireplaced den w/GORGEOUS molding, formal living & dining rooms, GLEAMING HARDWOODS
throughout, SUNDRENCHED interiors, a designer powder room, laundry room & CUSTOM mudroom. Upstairs,
the LAVISH CATHEDRAL primary suite boasts a PRIVATE bath, CUSTOM SKYLIT walk-in closet & a PRIVATE
SKYLIT office/fitness room. 3 SPACIOUS bedrooms offer plenty of light & add'l UPDATED family bath.
The FABULOUS finished lower level includes a playroom, bonus room & full bath. THIS HOME IS PURE
PERFECTION!
Listing Office: Coldwell Banker Realty - Sharon, Listing Agent: Deborah Piazza
View Map

|
|
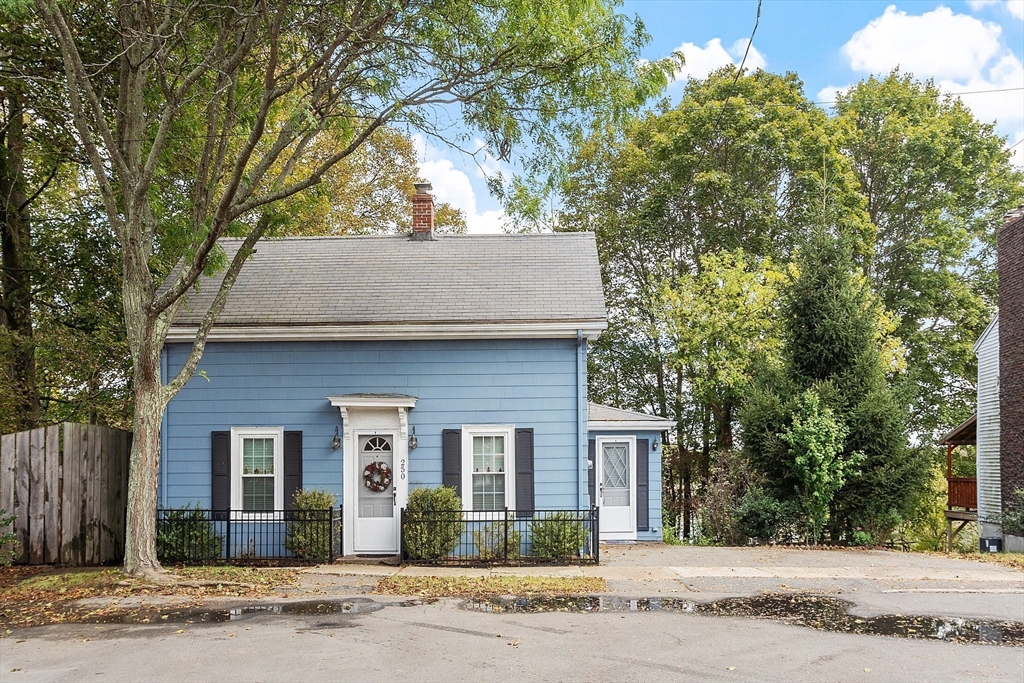
42 photo(s)

|
Saugus, MA 01906
|
Sold
List Price
$489,900
MLS #
73444809
- Single Family
Sale Price
$496,000
Sale Date
12/2/25
|
| Rooms |
5 |
Full Baths |
1 |
Style |
Colonial |
Garage Spaces |
0 |
GLA |
921SF |
Basement |
Yes |
| Bedrooms |
2 |
Half Baths |
0 |
Type |
Detached |
Water Front |
Yes |
Lot Size |
5,502SF |
Fireplaces |
1 |
Pride Of Ownership Abounds In This Lovingly Maintained Colonial Located On Scott's Pond! Amazing
Opportunity To Own This Charming Home! Property Boasts On The First Floor An Eat In Kitchen A
Carpeted Living Room And Dining Room With Hardwood Floors Under Carpets! A Sitting Room With A Gas
Fireplace With A Beautiful Picture Window Overlooking The Pond. The Second Floor Has Two Bedrooms
With Hardwood Floors And A Full Bath! Walk Out Basement With Easily Kept Yard. Relax In The Sitting
Room And Feel The Breeze In The Summer And Watch The Leaves Changing In The Fall Months. Walk Out
Basement! This Is A Special Home! Centrally Located With Easy Access To Boston And All Points North.
All Area Amenities Are At Your Fingertips-Shopping-Banks-Restaurants-Schools-Houses Of Worship!
Walking Trail. Minutes To Market Street In Lynnfield! Be In This Lovely Home For The Holidays!
Offers Due Mon Oct 27TH At 5:00 PM One PDF -Offer Response 48 Hours. OPEN HOUSES ON SATURDAY &
SUNDAY 12:30-2:00
Listing Office: RE/MAX 360, Listing Agent: Anita Voutsas
View Map

|
|
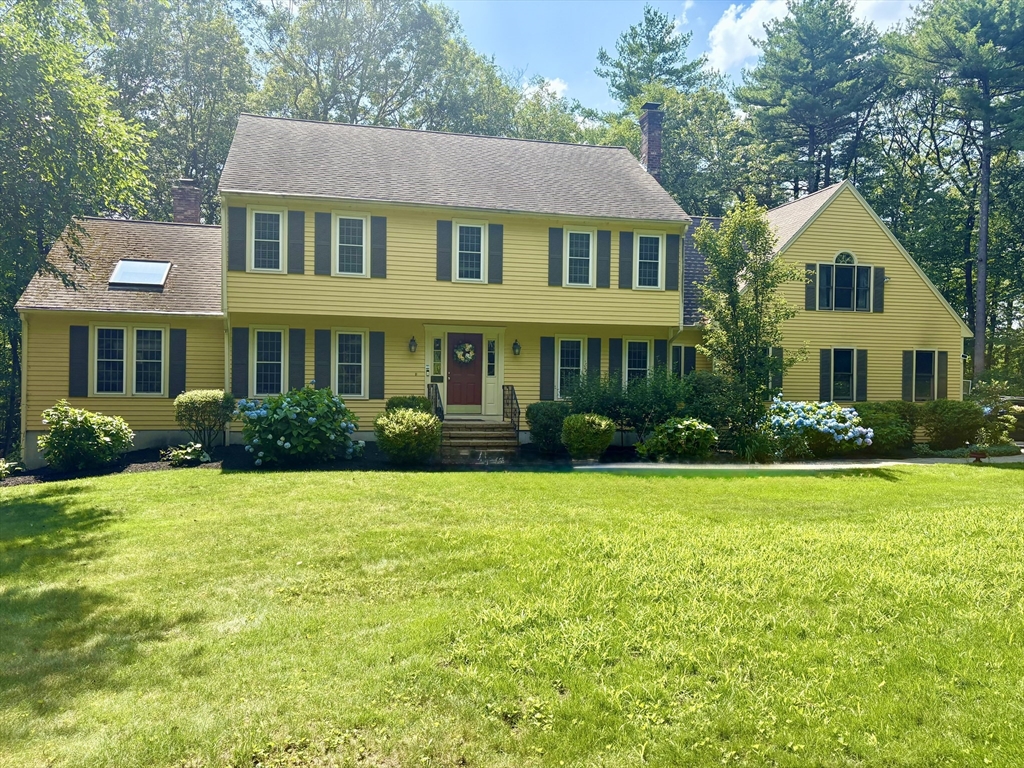
23 photo(s)
|
Hopkinton, MA 01748
|
Sold
List Price
$1,020,000
MLS #
73445520
- Single Family
Sale Price
$1,025,000
Sale Date
12/2/25
|
| Rooms |
10 |
Full Baths |
2 |
Style |
Colonial |
Garage Spaces |
2 |
GLA |
2,900SF |
Basement |
Yes |
| Bedrooms |
4 |
Half Baths |
1 |
Type |
Detached |
Water Front |
No |
Lot Size |
2.20A |
Fireplaces |
1 |
Beautiful four-bedroom Colonial nestled in the Saddle Hill Estates neighborhood. Renovated first
floor features cherry hardwood floors and cabinets, recessed lighting, and spacious mudroom. Direct
access from kitchen to outdoor modern deck overlooks the beautiful & private grounds. The large
eat-in kitchen with expansive island, flows into a sunlit family room with cathedral ceiling, and
wood-burning fireplace, perfect for entertaining or relaxed evenings. This secluded property
provides a first floor office, large upstairs bonus room and 2nd floor laundry. The open floor plan
seamlessly connects the family room, dining, and kitchen areas, ideal for modern living and
entertaining. The 2nd floor features cherry hardwood floors in hallway and primary bedroom, walk-in
closet, 2 full baths with tub and shower, double vanities in both. Three additional spacious
bedrooms. Outdoor space includes large patio with built-in firepit. This property also includes a
15-zone sprinkler system.
Listing Office: Simply Sell Realty, Listing Agent: Lisa Berry
View Map

|
|
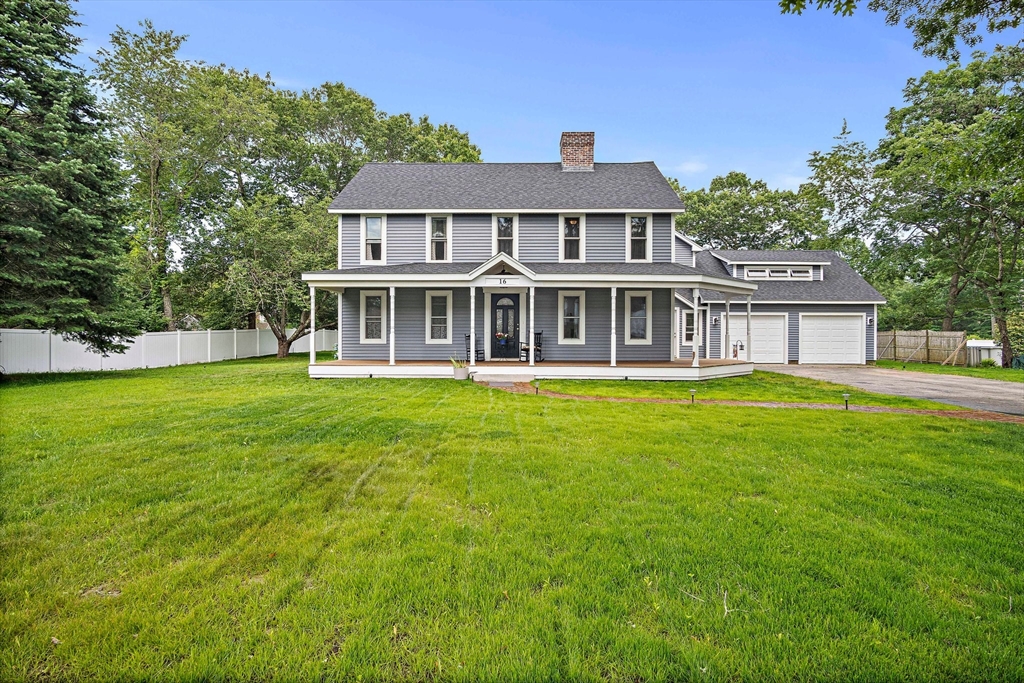
42 photo(s)
|
Plymouth, MA 02360
|
Sold
List Price
$799,900
MLS #
73397555
- Single Family
Sale Price
$800,000
Sale Date
12/1/25
|
| Rooms |
10 |
Full Baths |
2 |
Style |
Colonial |
Garage Spaces |
2 |
GLA |
3,190SF |
Basement |
Yes |
| Bedrooms |
4 |
Half Baths |
1 |
Type |
Detached |
Water Front |
No |
Lot Size |
25,226SF |
Fireplaces |
1 |
Completely Renovated "From Top-To-Bottom" This Oversized Colonial offers plenty of Space, with
endless potential! It has the perfect floor plan for an In-law/ADU unit, Incredible In-Home office
space with very minimal modifications to the existing 1st floor plan. There's "New Everything" roof,
siding, windows, flooring, boiler, lighting and so much more... Very open floor plan for
entertaining and holiday hosting! Anyone looking for a worry-free “Do Nothing To” home, in a
tranquil, quite and friendly neighborhood within minutes of route 3, route 44, downtown Plymouth
access to traffic making Matthews Trail a safe haven for bicyclists, joggers and dog walkers. Huge,
flat back yard is the perfect spot for the kids, play and pets. The large 2-car garage is the
perfect place for a car guy, contractor or hobbyist offering a 2nd level for tons of storage!
Incredibly priced for it's size, condition and location!!!
Listing Office: Real Broker MA, LLC, Listing Agent: Spinella Homes Team
View Map

|
|
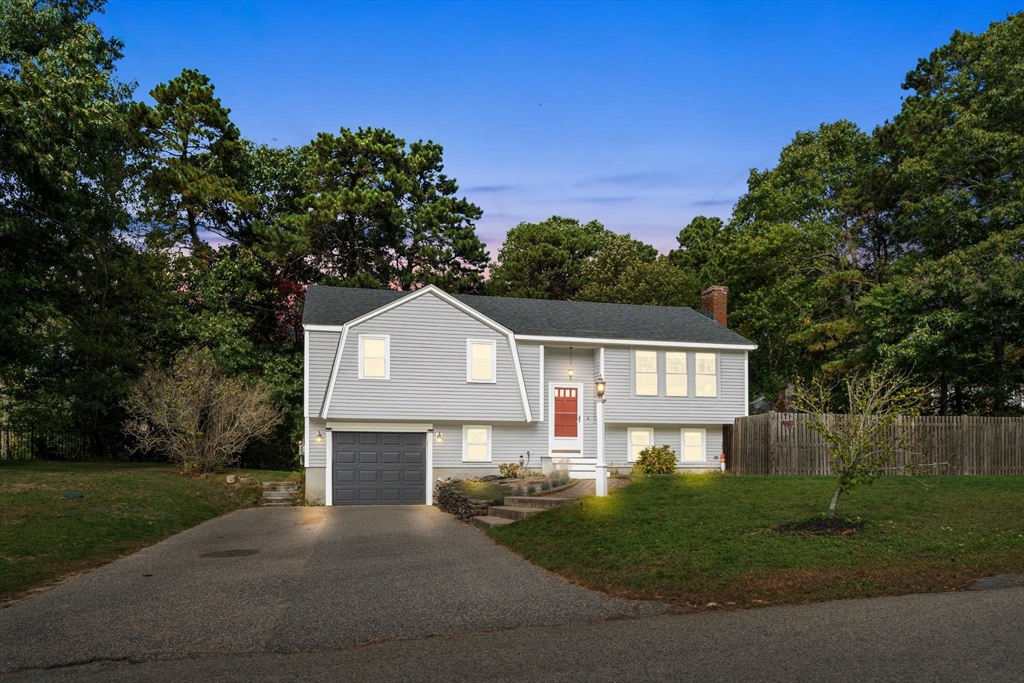
37 photo(s)
|
Plymouth, MA 02360
|
Sold
List Price
$689,000
MLS #
73441446
- Single Family
Sale Price
$670,000
Sale Date
12/1/25
|
| Rooms |
7 |
Full Baths |
2 |
Style |
Split
Entry |
Garage Spaces |
1 |
GLA |
1,840SF |
Basement |
Yes |
| Bedrooms |
3 |
Half Baths |
0 |
Type |
Detached |
Water Front |
No |
Lot Size |
17,860SF |
Fireplaces |
2 |
Welcome home to Chiltonville Plymouth! A highly desirable and sought after location minutes from the
beaches, Route 3, Route 44 and historic downtown! Tucked away in a quiet neighborhood, this property
offers a peace of mind unlike any other. 30 Langford boasts a laundry list of recent upgrades from
central air to a remodeled kitchen, bathrooms and much more. When you are not at the beach, enjoy
relaxing in your well maintained inground pool! A generous open floor plan with an attached deck
overlooking the pool is ideal for entertaining. This 3 bedroom, 2 full bath is perfect for any
family, with two fireplaces for any season. The lower level offers a bonus office/music/gym/game
room as well as another large living room that walks out right into your back yard oasis. This is
your chance to own a rare section of Plymouth!
Listing Office: eXp Realty, Listing Agent: Herbert Nachtrab
View Map

|
|
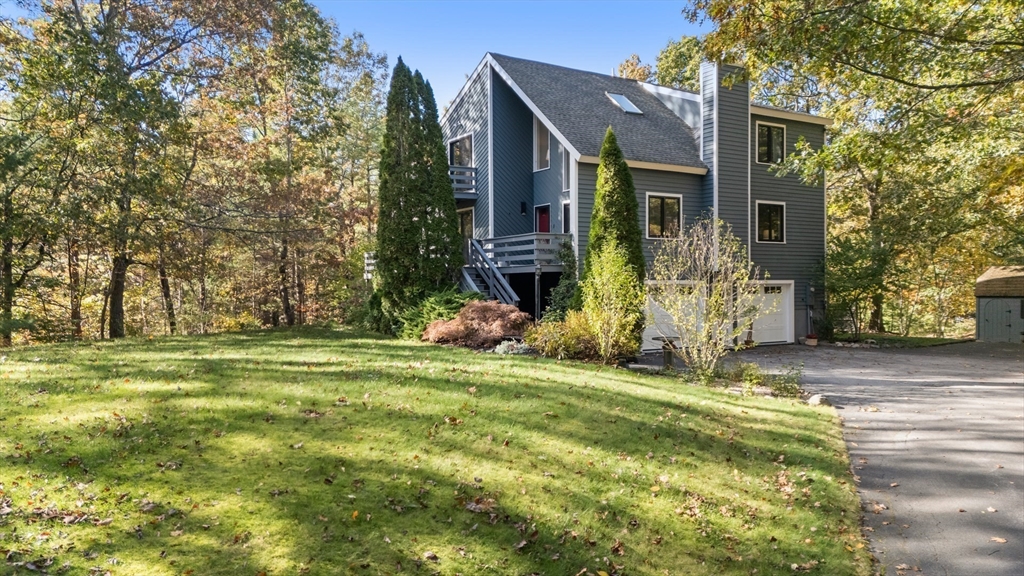
42 photo(s)
|
Londonderry, NH 03053
|
Sold
List Price
$724,900
MLS #
73444878
- Single Family
Sale Price
$740,000
Sale Date
12/1/25
|
| Rooms |
7 |
Full Baths |
3 |
Style |
Contemporary |
Garage Spaces |
2 |
GLA |
2,000SF |
Basement |
Yes |
| Bedrooms |
4 |
Half Baths |
0 |
Type |
Detached |
Water Front |
No |
Lot Size |
1.16A |
Fireplaces |
1 |
Beautifully renovated contemporary in a quiet, sought-after neighborhood! This exquisitely crafted
home features NEW custom windows, flooring, and a stylish fireplace. No detail has been left
untouched. Enjoy the flexibility of a bonus suite with its own access—ideal for guests or a home
office. Conveniently located close to shopping and dining, with easy access to major routes. Less
than an hour to skiing and the Seacoast!
Listing Office: Lamacchia Realty, Inc., Listing Agent: Jonathan Keevers
View Map

|
|
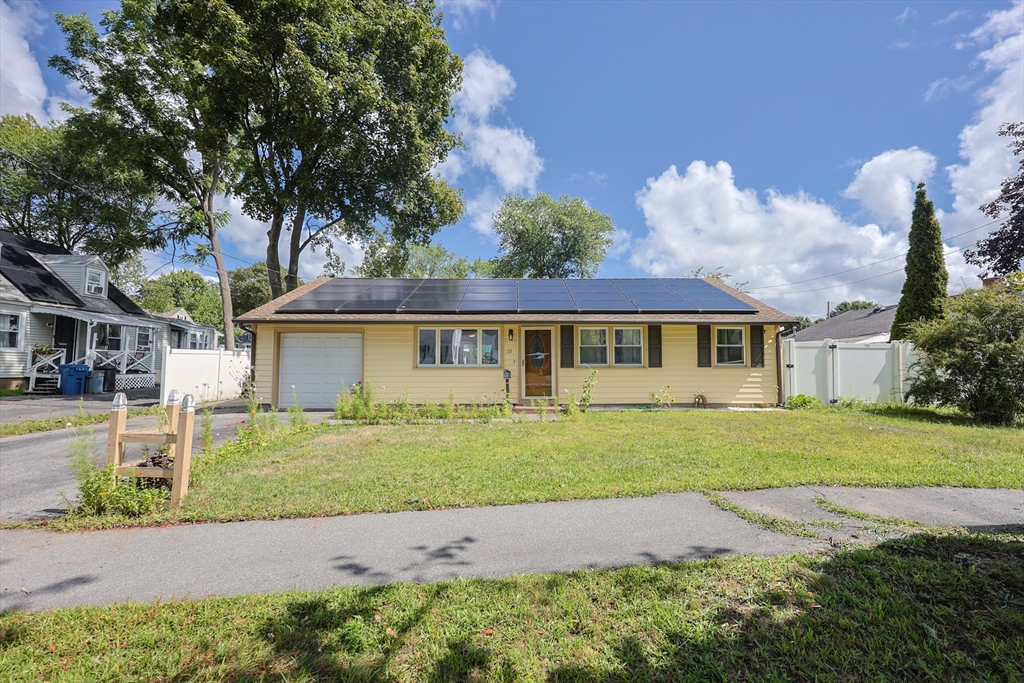
42 photo(s)
|
Lawrence, MA 01843-2410
|
Sold
List Price
$479,900
MLS #
73422405
- Single Family
Sale Price
$500,000
Sale Date
11/26/25
|
| Rooms |
5 |
Full Baths |
1 |
Style |
Ranch |
Garage Spaces |
1 |
GLA |
1,080SF |
Basement |
Yes |
| Bedrooms |
3 |
Half Baths |
0 |
Type |
Detached |
Water Front |
No |
Lot Size |
7,000SF |
Fireplaces |
0 |
Charming 3-bedroom ranch in a desirable Lawrence neighborhood! This well-maintained home features an
updated full bath and a modern kitchen with quartz countertops, gas range, stainless steel
appliances, backsplash, and white cabinets. The dining room includes a slider that opens to a
private backyard, bringing in natural light. Enjoy beautiful engineered hardwood floors throughout.
Additional highlights include a one-car garage and a paved driveway with space for 4 cars and
central A/C. Excellent location—move-in ready! OPEN House Saturday, OCT 11th from 11a -12
noon
Listing Office: eXp Realty, Listing Agent: Marcia Pessanha
View Map

|
|
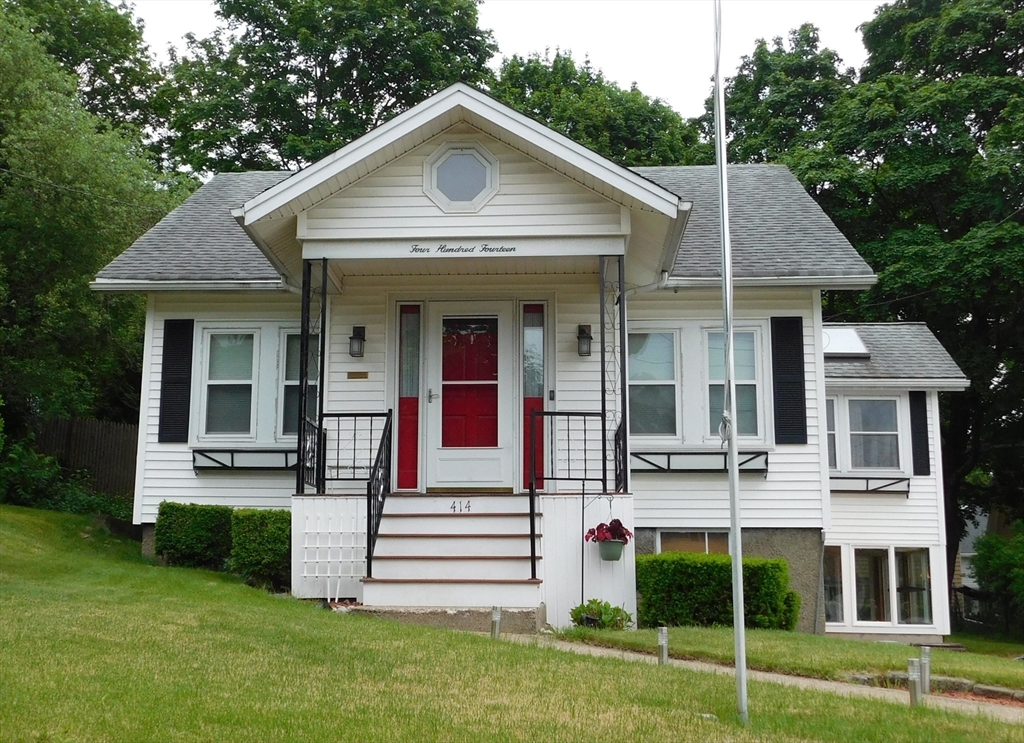
28 photo(s)
|
Dedham, MA 02026
(Endicott)
|
Sold
List Price
$659,000
MLS #
73386537
- Single Family
Sale Price
$659,000
Sale Date
11/25/25
|
| Rooms |
6 |
Full Baths |
1 |
Style |
Bungalow |
Garage Spaces |
0 |
GLA |
1,458SF |
Basement |
Yes |
| Bedrooms |
3 |
Half Baths |
0 |
Type |
Detached |
Water Front |
No |
Lot Size |
8,786SF |
Fireplaces |
1 |
Welcome to 414 Cedar Street! This Classic Bungalow Style home located in desirable Endicott
neighborhood and Greenlodge school district is looking for a new owner. Opportunity knocks, lots of
potential. Living room with wood burning fireplace, eat-in kitchen with newer appliances, sun filled
dining room off kitchen boasts lots of character details with vaulted ceilings, skylights, and wood
beams. First floor primary suite, first floor bathroom, and 2 additional bedrooms on the second
floor. Basement level has an attached greenhouse area that could be repurposed. Deck off back of
house overlooking back yard that is fenced in on 3 sides with quaint details scattered throughout,
perfect for entertaining and gardening. Newer storage shed on side yard. Conveniently located with
easy access to major highways, public transportation, 2 minute walk to commuter rail, Legacy Place,
area shopping, restaurants, and more.
Listing Office: Options 153, Mullen & Partners, Listing Agent: Connie Scoledge
View Map

|
|
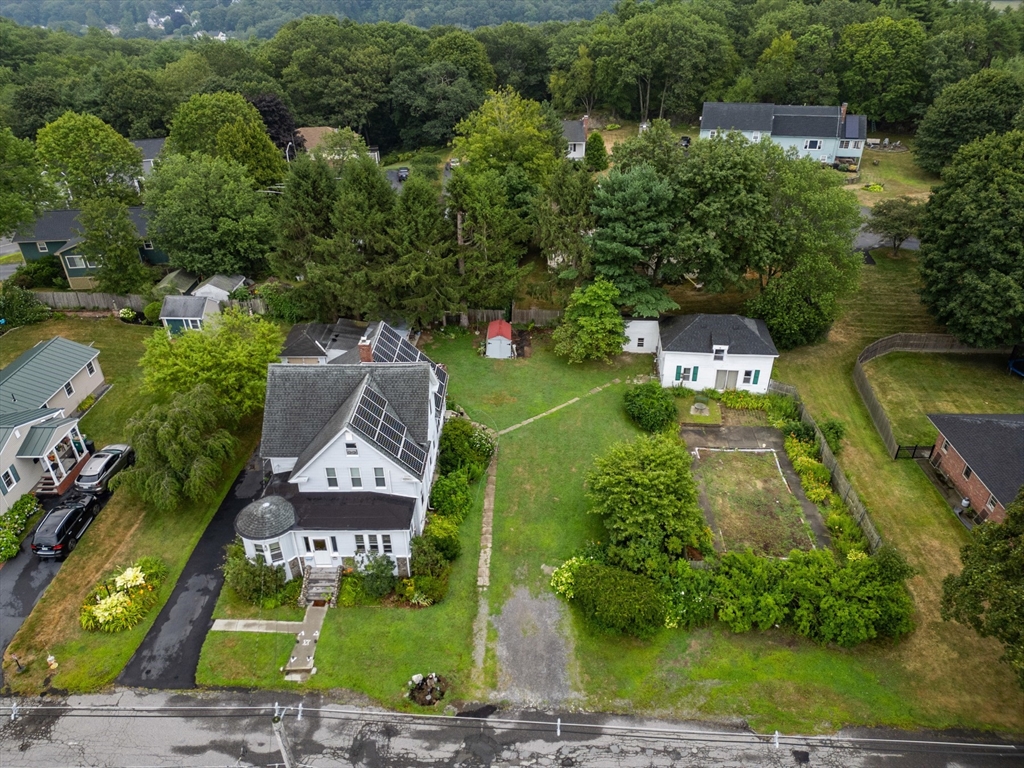
42 photo(s)
|
Clinton, MA 01510-4120
|
Sold
List Price
$635,000
MLS #
73413562
- Single Family
Sale Price
$615,000
Sale Date
11/25/25
|
| Rooms |
12 |
Full Baths |
2 |
Style |
Victorian |
Garage Spaces |
1 |
GLA |
3,310SF |
Basement |
Yes |
| Bedrooms |
4 |
Half Baths |
1 |
Type |
Detached |
Water Front |
No |
Lot Size |
19,307SF |
Fireplaces |
0 |
Step into the charm of this beautifully updated Victorian in Clinton’s sought-after Burditt Hill
neighborhood, where tree-lined streets and distant views of Mt. Wachusett create the perfect
setting. With 3,310 sq ft, this home blends character and comfort, lovingly cared for by the same
family for 20 years. A heated sunroom is the perfect spot for morning coffee, while the grand foyer
and turned staircase set an elegant tone. Gather in the spacious living room with pellet stove, host
holidays in the formal dining room, and cook with ease in the remodeled kitchen with white cabinetry
and granite counters. Four large bedrooms plus a finished third floor offer flexible space for play,
hobbies, or guests. The lower level adds an office, laundry, and second full bath. Energy efficiency
shines with 6 mini-splits, replacement windows, Mass Save insulation, and owned solar panels. A
spacious detached carriage house opens the door to endless possibilities—studio, office, or
potential ADU.
Listing Office: eXp Realty, Listing Agent: Louise Knight
View Map

|
|
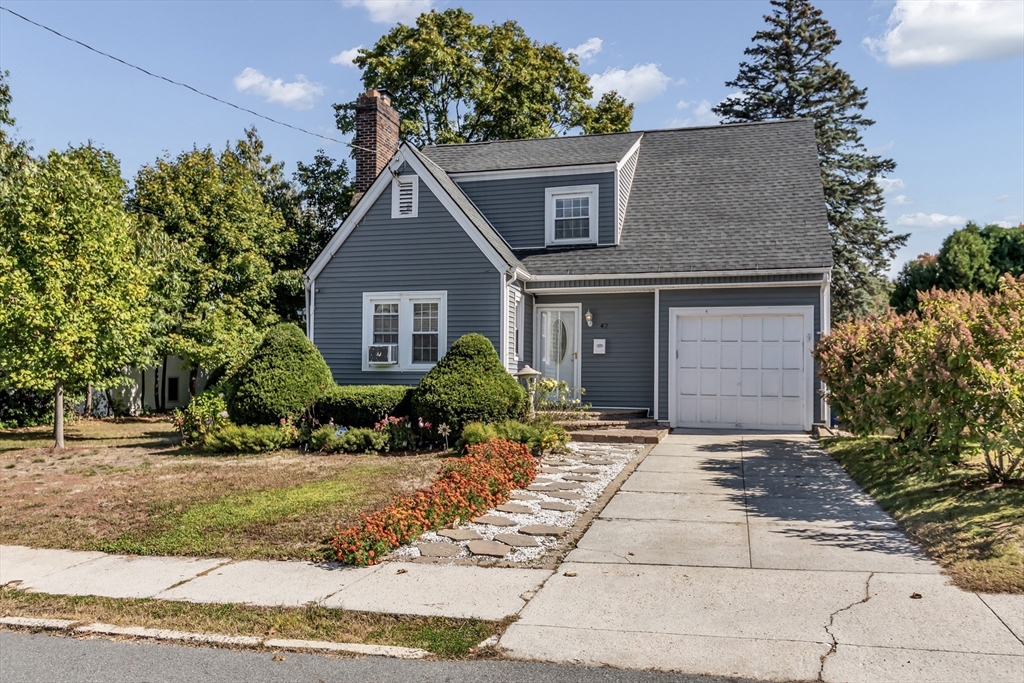
39 photo(s)

|
Lawrence, MA 01843
|
Sold
List Price
$579,999
MLS #
73441218
- Single Family
Sale Price
$570,000
Sale Date
11/25/25
|
| Rooms |
8 |
Full Baths |
1 |
Style |
Cape |
Garage Spaces |
1 |
GLA |
1,336SF |
Basement |
Yes |
| Bedrooms |
3 |
Half Baths |
1 |
Type |
Detached |
Water Front |
No |
Lot Size |
10,000SF |
Fireplaces |
1 |
Welcome home to this charming Cape nestled in a sought-after neighborhood where comfort and
convenience meet. This inviting home offers a warm, welcoming atmosphere perfect for making
memories. The spacious fireplaced living room is ideal for cozy nights or family gatherings, while
the bright kitchen opens to a dining area that makes every meal special. Kitchen boasts granite
countertops, ceramic floors and stainless steel appliances. With well-sized bedrooms and plenty of
natural light throughout, the home feels both comfortable and cheerful. Step outside to a lovely
yard—perfect for summer barbecues, or relaxing weekends. Located near parks, schools, shopping, and
restaurants, this home combines small-town charm with everyday convenience. Whether you’re starting
out or looking for your forever home, this delightful Cape offers a perfect blend of warmth,
community, and classic New England style.
Listing Office: Century 21 North East, Listing Agent: Fermin Group
View Map

|
|
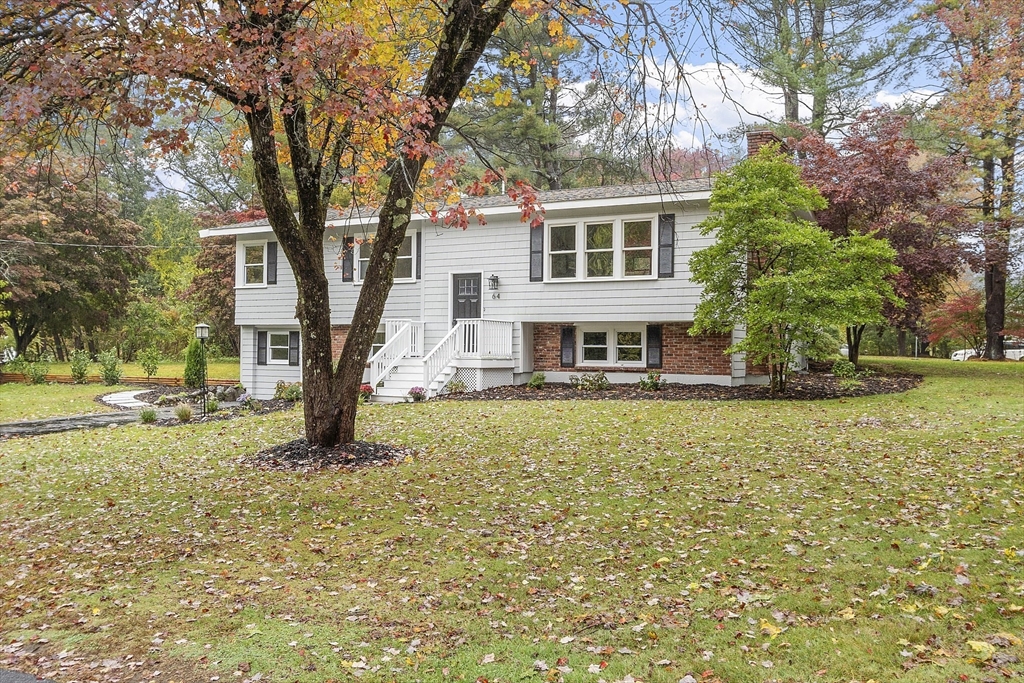
32 photo(s)
|
Sudbury, MA 01776
|
Sold
List Price
$950,000
MLS #
73443799
- Single Family
Sale Price
$935,000
Sale Date
11/25/25
|
| Rooms |
9 |
Full Baths |
2 |
Style |
Raised
Ranch |
Garage Spaces |
3 |
GLA |
2,421SF |
Basement |
Yes |
| Bedrooms |
4 |
Half Baths |
1 |
Type |
Detached |
Water Front |
No |
Lot Size |
37,026SF |
Fireplaces |
1 |
Walk in to this beautifully updated home to the bright, open concept kitchen, living room and dining
area. The vaulted ceilings and natural light make this space! The newly upgraded kitchen with
custom cabinetry, quartz countertops, a large bar, and all new appliances is functional and
beautiful. From the dining area you can walk out to your brand new deck! 3 good size bedrooms and a
brand new bathroom and updated 1/2 master bath complete the first floor. Downstairs the options are
limitless! The large landing space and family room with built in shelving are light and bright and
can be used as an extension of upstairs or maybe as a living area for the potential In-Law, Au-Pair,
or ADU. This space includes a full bath, separate entrance from outside, bedroom, and space for a
kitchenette! Outside you have a detached 3 car garage with a huge loft and 3 new doors with remote
access. New 4 bedroom septic installed in 2025! Easy cut through path to the Loring School! Welcome
Home!
Listing Office: Leading Edge Real Estate, Listing Agent: Julie Swanson
View Map

|
|
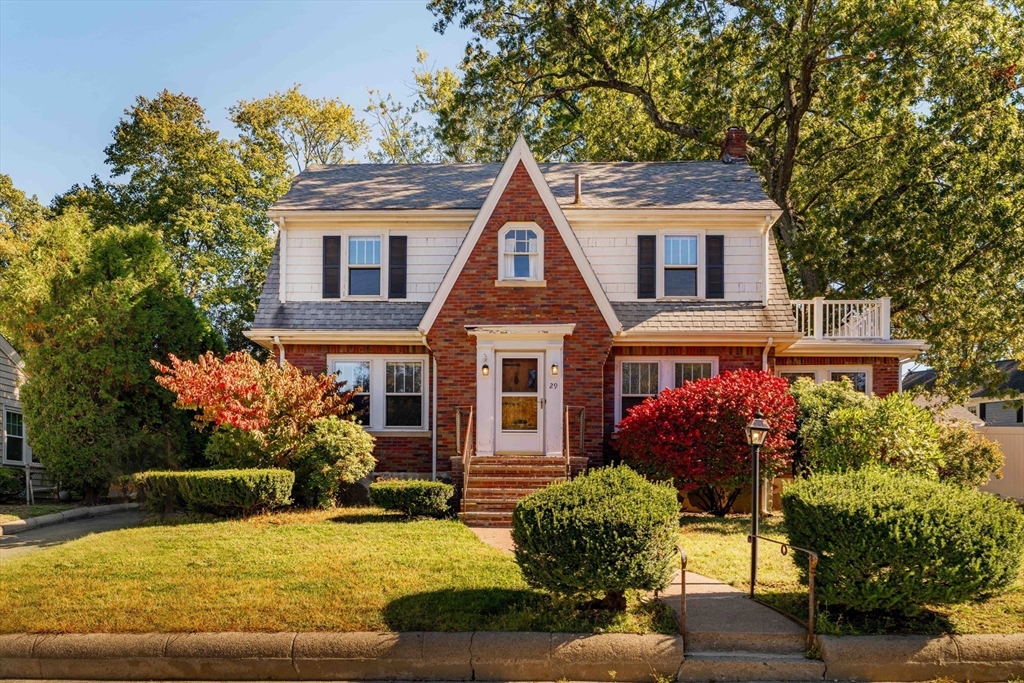
42 photo(s)
|
Braintree, MA 02184
|
Sold
List Price
$839,000
MLS #
73445894
- Single Family
Sale Price
$839,000
Sale Date
11/25/25
|
| Rooms |
7 |
Full Baths |
1 |
Style |
Colonial |
Garage Spaces |
2 |
GLA |
2,258SF |
Basement |
Yes |
| Bedrooms |
3 |
Half Baths |
1 |
Type |
Detached |
Water Front |
No |
Lot Size |
8,599SF |
Fireplaces |
1 |
Location is everything! This classic Colonial sits on one of Braintree’s most sought-after streets
and is surrounded by beautifully updated homes. Bring your ideas and make this one your own! With
great bones and plenty of space, this home is ready for someone to give it a little love and turn it
into something special. Featuring three spacious bedrooms, a walk-up attic, a full basement, and an
expansive main level, this home offers a solid foundation and endless possibilities. Retain the cozy
character of the early 1900s Colonial with its original Gumwood details, or blend timeless
craftsmanship with modern updates to create your dream home. Tucked away on a quiet side street, yet
close to public transportation, highways, shopping, and more — 29 Norton Street is the perfect blend
of convenience and potential.
Listing Office: eXp Realty, Listing Agent: The Denman Group
View Map

|
|
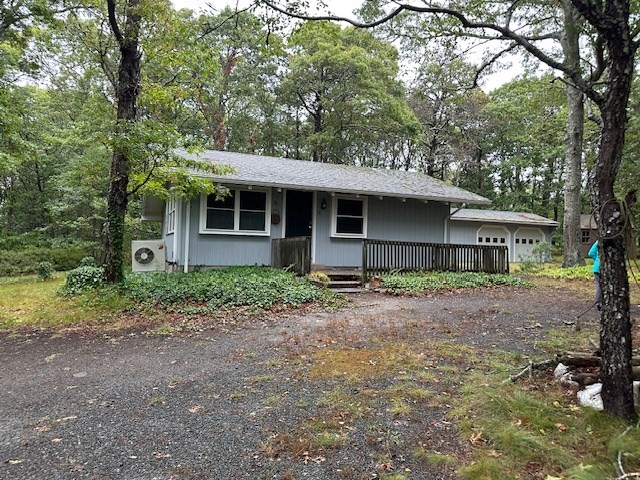
4 photo(s)
|
Yarmouth, MA 02673
(West Yarmouth)
|
Sold
List Price
$450,000
MLS #
73436677
- Single Family
Sale Price
$450,000
Sale Date
11/24/25
|
| Rooms |
3 |
Full Baths |
1 |
Style |
Ranch |
Garage Spaces |
2 |
GLA |
780SF |
Basement |
Yes |
| Bedrooms |
1 |
Half Baths |
0 |
Type |
Detached |
Water Front |
No |
Lot Size |
1.69A |
Fireplaces |
1 |
Ready to renovate? With 1.69 Acres for this property, you need to only bring your imagination!!
Renovate this ranch bungalow or start anew--the choice is yours! Home is being sold in its current
condition. With a large two bay garage, attached storage room and a shed on the property, there is
plenty of storage! Home being sold in in its current condition.
Listing Office: eXp Realty, Listing Agent: Maureen Kelley
View Map

|
|
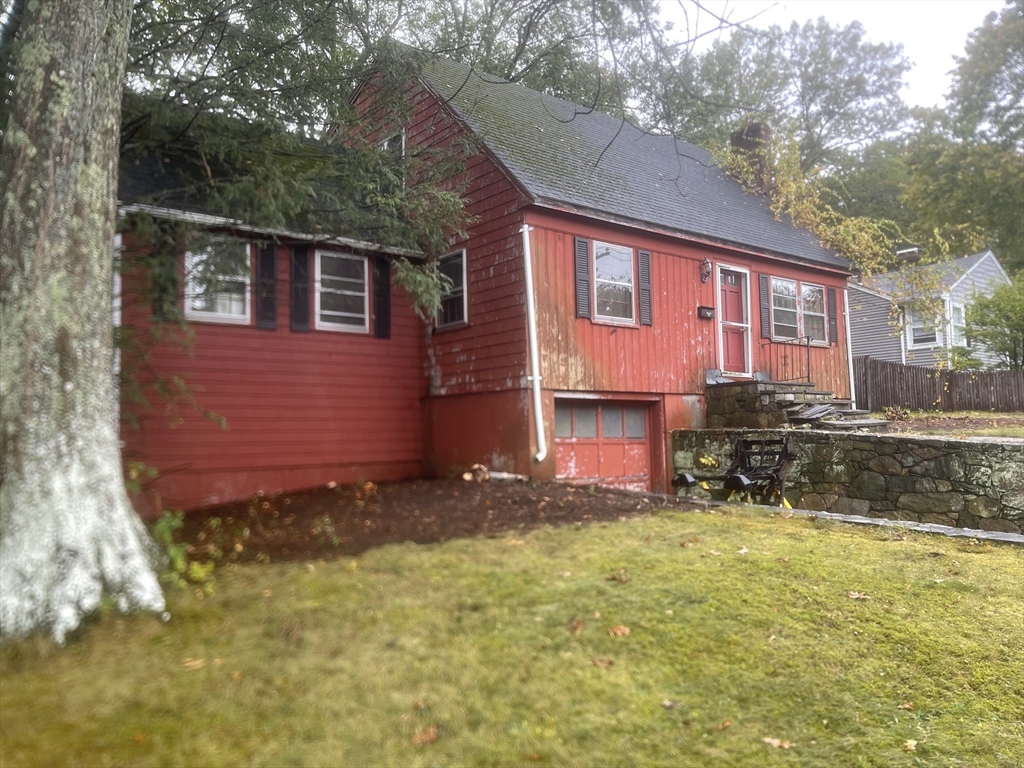
38 photo(s)
|
Framingham, MA 01701
|
Sold
List Price
$399,900
MLS #
73441571
- Single Family
Sale Price
$460,000
Sale Date
11/24/25
|
| Rooms |
6 |
Full Baths |
1 |
Style |
Cape |
Garage Spaces |
1 |
GLA |
1,484SF |
Basement |
Yes |
| Bedrooms |
3 |
Half Baths |
1 |
Type |
Detached |
Water Front |
No |
Lot Size |
12,197SF |
Fireplaces |
1 |
Investor or contractor special! This property offers incredible potential for renovation. Situated
in a desirable neighborhood, this home requires a rehab and is perfect for those looking to add
value through renovation. Featuring a spacious lot and solid structure with an open floor plan that
is ideal for remodeling. Conveniently located near shopping, schools, and major routes. Bring your
vision and creativity to restore this property to its full potential. Being sold as-is. This home
would be ideal for a cash buyer, rehab loan or creative financing.
Listing Office: Property Investors & Advisors, LLC, Listing Agent: Chayan Velez
View Map

|
|
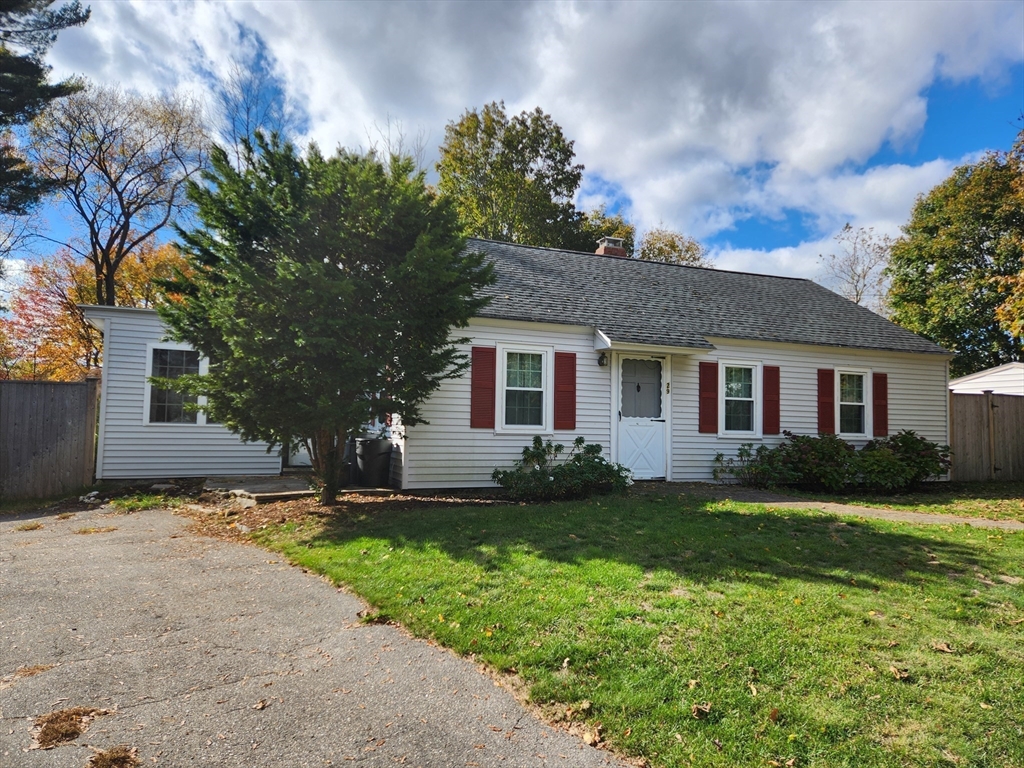
23 photo(s)
|
Stoughton, MA 02072
|
Sold
List Price
$465,000
MLS #
73447228
- Single Family
Sale Price
$470,000
Sale Date
11/24/25
|
| Rooms |
5 |
Full Baths |
1 |
Style |
Ranch |
Garage Spaces |
0 |
GLA |
1,060SF |
Basement |
Yes |
| Bedrooms |
2 |
Half Baths |
0 |
Type |
Detached |
Water Front |
No |
Lot Size |
12,502SF |
Fireplaces |
0 |
Welcome to Stoughton! This two bed, one bath ranch offers the perfect opportunity to get your start
or to downsize to something more manageable. A single story ranch home featuring a dining room,
kitchen, living room, bathroom and two bedrooms has been nicely updated over the past few years.
Granite counter tops in the kitchen and on the outdoor patio island elevate this property into
something truly special. You will love relaxing on the large back patio or around the firepit. The
backyard is a good size for the home with plenty of space for gardeners, horseshoe enthusiasts, and
anyone who enjoys some time outside. Easy to show.
Listing Office: The Firm, Listing Agent: David LaCivita
View Map

|
|
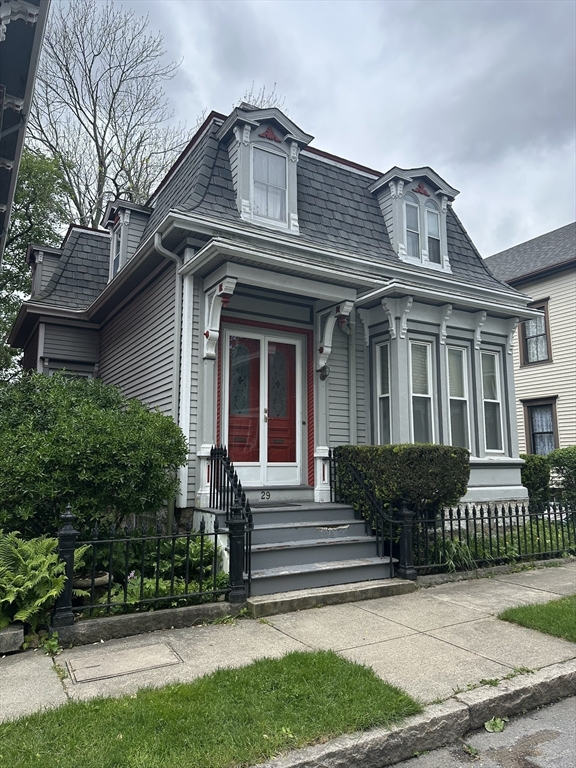
20 photo(s)
|
New Bedford, MA 02740
|
Sold
List Price
$350,000
MLS #
73395440
- Single Family
Sale Price
$320,000
Sale Date
11/21/25
|
| Rooms |
8 |
Full Baths |
1 |
Style |
Other (See
Remarks) |
Garage Spaces |
0 |
GLA |
1,774SF |
Basement |
Yes |
| Bedrooms |
3 |
Half Baths |
1 |
Type |
Detached |
Water Front |
No |
Lot Size |
2,613SF |
Fireplaces |
2 |
Historic Elegance at 29 Arch Street, New Bedford, MA Welcome to this beautifully preserved Second
Empire-style home located in New Bedford’s sought-after historic district. With 3 spacious bedrooms
and 1.5 bathrooms, this property blends 19th-century charm with modern comfort. The home’s signature
mansard roof, ornate dormer windows, and intricate Victorian trim give it incredible curb appeal.
Step inside to find 10’ high ceilings, tall windows, and period millwork throughout. The front
parlor flows into a formal dining room, offering the perfect space for entertaining or quiet
evenings at home. The kitchen maintains its historic character while providing modern functionality,
and the half bath on the main level adds everyday convenience. Upstairs, you’ll find two large
bedrooms and a full bath with classic details. Outside, enjoy the inviting front porch, detailed
trim, and fenced yard. Located just minutes from downtown, the harbor, restaurants. Minutes from
major highways and park.
Listing Office: eXp Realty, Listing Agent: Abdul Suberu
View Map

|
|
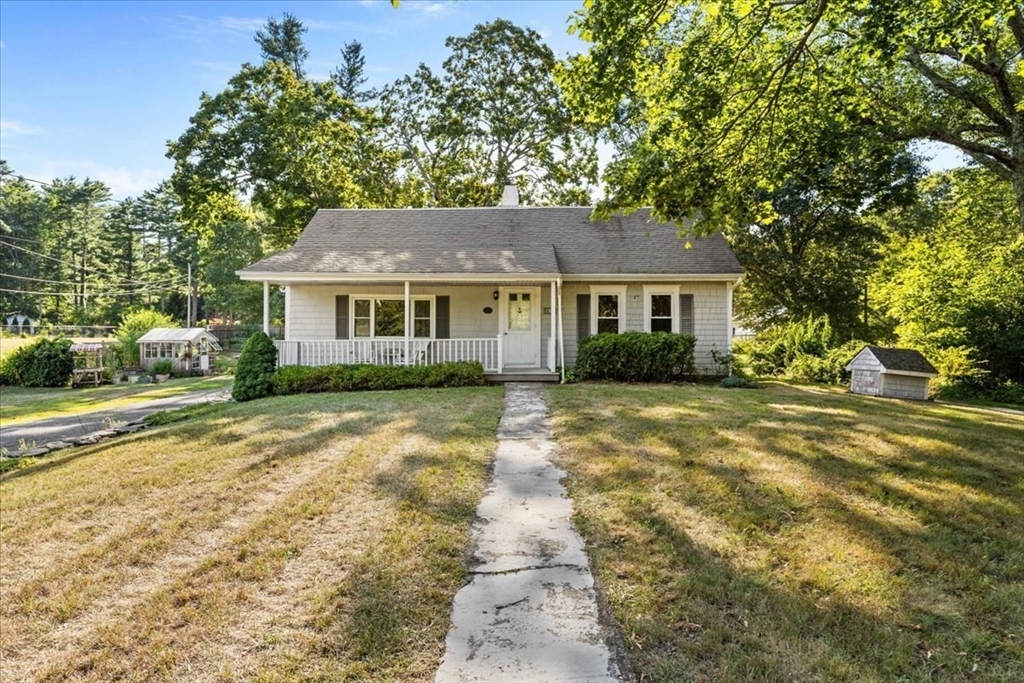
34 photo(s)
|
Freetown, MA 02717
|
Sold
List Price
$499,900
MLS #
73416473
- Single Family
Sale Price
$490,000
Sale Date
11/21/25
|
| Rooms |
8 |
Full Baths |
2 |
Style |
Antique |
Garage Spaces |
2 |
GLA |
1,711SF |
Basement |
Yes |
| Bedrooms |
3 |
Half Baths |
0 |
Type |
Detached |
Water Front |
No |
Lot Size |
20,473SF |
Fireplaces |
0 |
Welcome to your charming country home in East Freetown! This delightful residence features three
cozy bedrooms and two full baths, perfect for families or those seeking extra space. The heart of
the home is an upgraded kitchen, seamlessly connected to a spacious open floor plan that boasts
beautiful hardwood floors. Enjoy the tranquility of a quiet setting while being just minutes away
from local amenities. Spend your mornings relaxing on the gorgeous front porch and spend afternoons
working in the garden. Enjoy the convenience of a 2 car detached garage which provides storage and
parking options. Whether you're entertaining guests or enjoying a peaceful evening, this home offers
a perfect blend of comfort and charm. Don’t miss the opportunity to make this idyllic retreat your
own
Listing Office: Milestone Realty, Inc., Listing Agent: Brian Balestracci
View Map

|
|
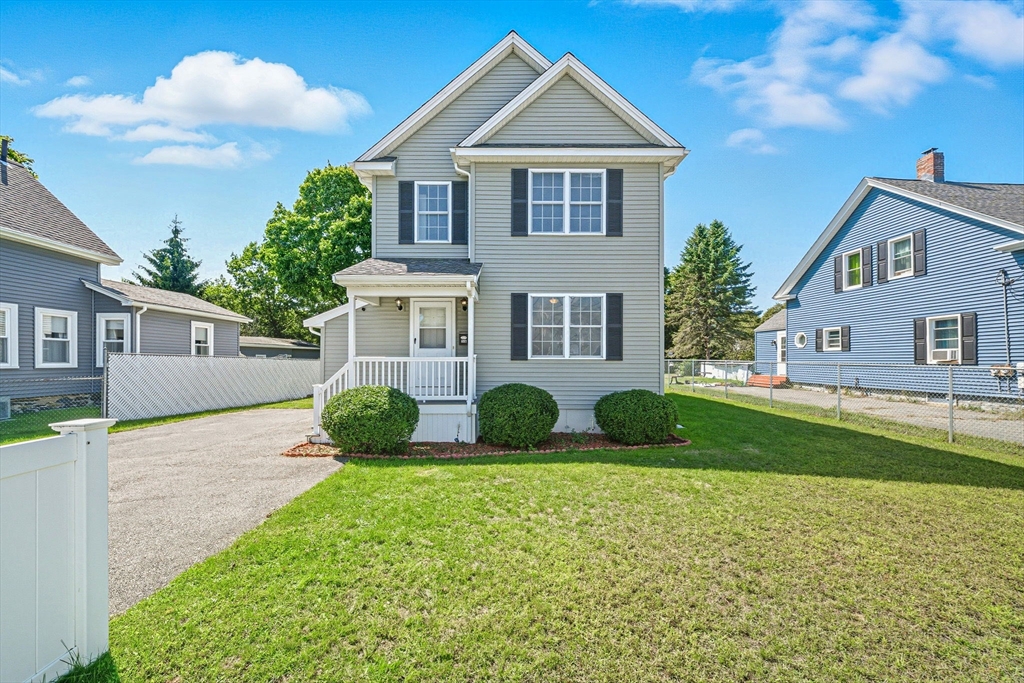
38 photo(s)
|
Taunton, MA 02780
(Whittenton)
|
Sold
List Price
$525,000
MLS #
73429244
- Single Family
Sale Price
$535,000
Sale Date
11/21/25
|
| Rooms |
5 |
Full Baths |
1 |
Style |
Colonial |
Garage Spaces |
0 |
GLA |
1,464SF |
Basement |
Yes |
| Bedrooms |
3 |
Half Baths |
1 |
Type |
Detached |
Water Front |
No |
Lot Size |
10,019SF |
Fireplaces |
0 |
Presenting you a ready to move in cute colonial built in 2012 in a very convenient location in
Whittenton neighborhood. First floor features spacious living room, half bathroom, sunlit eat-in
kitchen with marble countertops, beautiful center island, dark cherry wood cabinets and recessed
lighting. The kitchen has sliding doors which opens to a deck overlooking a fenced green backyard
ideal for kids and entertaining. Second floor features spacious main bedroom with double closets, 2
more bedrooms and a full bathroom. Full unfinished basement offering massive storage or potential to
make an entertainment room. The white picket fence gives a character to the home. Nearby Walmart,
Market Basket, CVS Pharmacy, Walgreens, Dunkin. Easy access to I-495 and Rt. 24. Make this cute home
yours this fall. EASY Showing. On Lockbox.
Listing Office: eXp Realty, Listing Agent: Arjun Kunwar
View Map

|
|
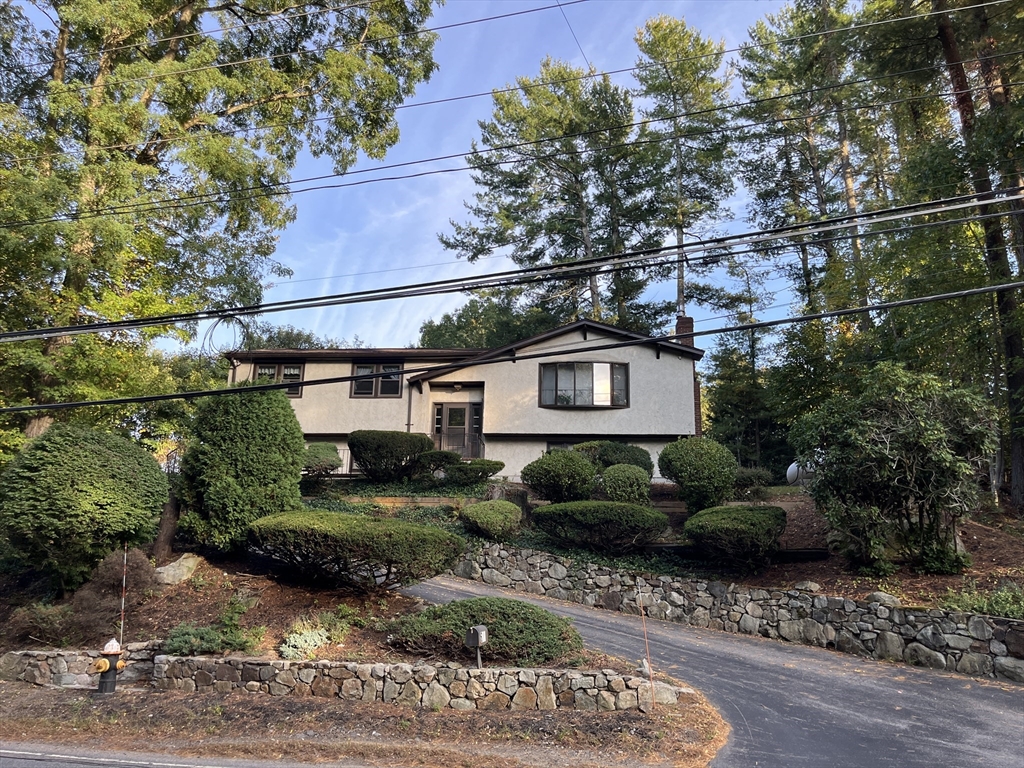
17 photo(s)
|
Stoughton, MA 02072
|
Sold
List Price
$599,900
MLS #
73437613
- Single Family
Sale Price
$623,700
Sale Date
11/21/25
|
| Rooms |
8 |
Full Baths |
2 |
Style |
Raised
Ranch |
Garage Spaces |
0 |
GLA |
2,588SF |
Basement |
Yes |
| Bedrooms |
4 |
Half Baths |
0 |
Type |
Detached |
Water Front |
No |
Lot Size |
21,214SF |
Fireplaces |
1 |
Motivated Seller is ready to downsize after 40+ yrs here. Close distance to the Dawe Elementary
School! An oversized Raised Ranch featuring four bedrooms and two full baths is waiting for a new
family to MAKE it their own. The First level features 18x24 Living Room with high ceiling and
fireplace, Dining Room, Eat in Kitchen that leads to a 12x12 deck , three Bedrooms and a full tiled
bath. The Lower level includes the fourth bedroom, full Bath with shower and Laundry area ,the
Family Room with wood stove, pool table area, bar, closets and plenty of storage, along with a
separate walk out exit. This has the potential for an in- law suite. The private backyard is
manicured with stone walls and plenty of room to play and entertain. Minutes to ALL the major
routes, one mile to the Commuter Rail, OMS and SHS. Close to Bj's, Target, Restaurants, shops and
thirty minutes to Boston( timing is key!). C/A, Water Heater(23) new washer and dryer and disposal.
Be Home for the Holidays!
Listing Office: eXp Realty, Listing Agent: Peggy Buresh
View Map

|
|
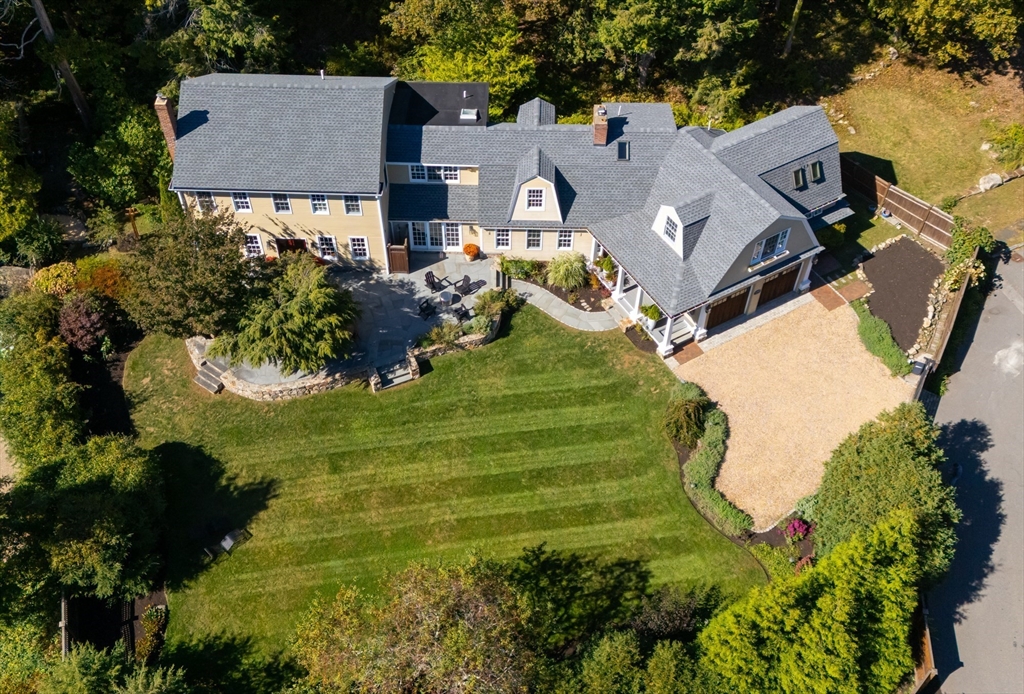
41 photo(s)
|
Beverly, MA 01915
(Beverly Farms)
|
Sold
List Price
$1,850,000
MLS #
73439900
- Single Family
Sale Price
$1,850,000
Sale Date
11/21/25
|
| Rooms |
15 |
Full Baths |
4 |
Style |
Colonial,
Dutch
Colonial |
Garage Spaces |
2 |
GLA |
4,972SF |
Basement |
Yes |
| Bedrooms |
5 |
Half Baths |
0 |
Type |
Detached |
Water Front |
No |
Lot Size |
9,252SF |
Fireplaces |
2 |
A rare opportunity a short stroll to West Beach. This exquisitely renovated 1700’s Dutch Colonial
estate blends timeless architecture with refined modern luxury. Surrounded by mature landscaping,
the home showcases a sprawling bluestone patio ideal for elegant entertaining. The bespoke chef’s
kitchen boasts an oversized island, professional-grade appliances, and French doors to alfresco
dining, while the formal dining room highlights reclaimed millwork and a stately fireplace. The
versatile main level includes a bedroom (currently used as an office), 2 full baths, family room
with fireplace, mudroom, and indoor hot tub room. The primary suite offers a serene retreat with
radiant-heated spa bath and steam shower, complemented by 3 additional bedrooms, guest bath,
laundry, a 2nd family room, and bonus room. A heated 2-car garage with workshop, abundant storage,
and curated finishes complete this exceptional Beverly Farms residence, where history, character,
and coastal lifestyle converge
Listing Office: eXp Realty, Listing Agent: Gina Aselin
View Map

|
|
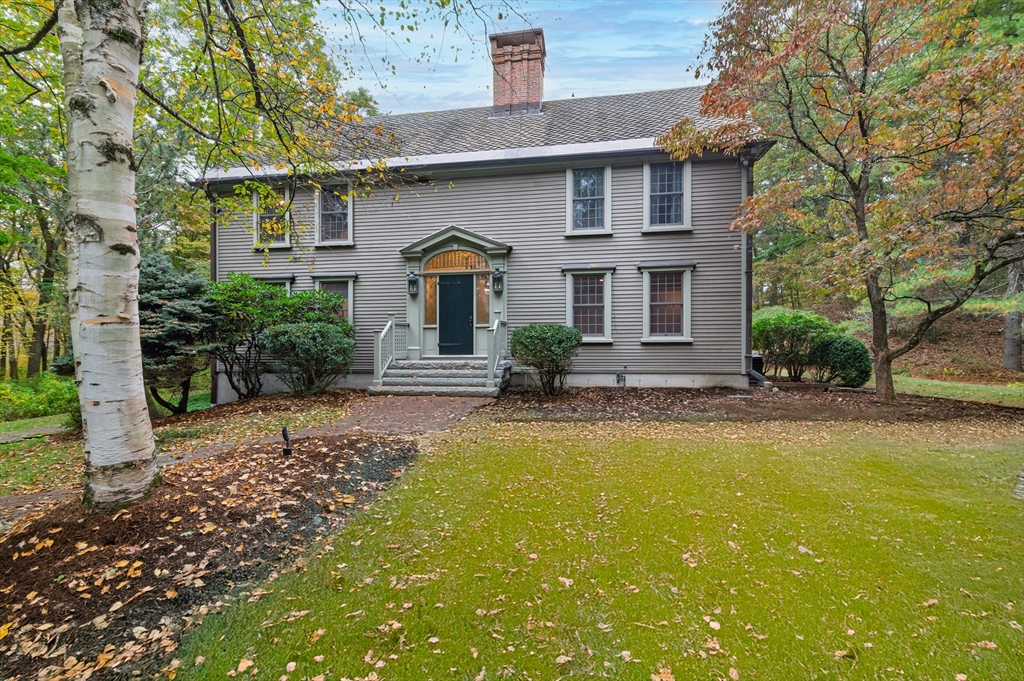
42 photo(s)
|
Foxboro, MA 02035
|
Sold
List Price
$999,999
MLS #
73443635
- Single Family
Sale Price
$1,005,000
Sale Date
11/21/25
|
| Rooms |
9 |
Full Baths |
2 |
Style |
Colonial,
Saltbox |
Garage Spaces |
2 |
GLA |
2,882SF |
Basement |
Yes |
| Bedrooms |
4 |
Half Baths |
1 |
Type |
Detached |
Water Front |
No |
Lot Size |
4.13A |
Fireplaces |
2 |
One of a kind, custom built reproduction of a 1700's Coln Saltbox available in Foxboro! Built in
1989, this timeless & unique property blends classic New England architecture with tranquil natural
surroundings. Set 500 feet back from the road, it offers exceptional privacy on 4.13 acres of
beautifully maintained land, bordered by 260 acres of protected conservation area ideal for hunting,
fishing, and outdoor exploration. Once inside from the heated granite front porch, the home features
classic Colonial symmetry with traditional detailing and a refined floor plan that balances formal
and casual living, all with HWF throughout.1st fl has kit with custom tiger maple cabs, a formal din
rm, fp liv rm,1/2 bath and a large FP fam rm with french doors to a bright & relaxing sunroom with
HWF & 9 custom windows overlooking the scenic backyard! The 2nd floor offers 4 beds,one a
primary/full bath.Out back has a stone patio covered with a custom pergola, a Koi pond,stone walls &
mature plantings!
Listing Office: eXp Realty, Listing Agent: Michael Lavery
View Map

|
|
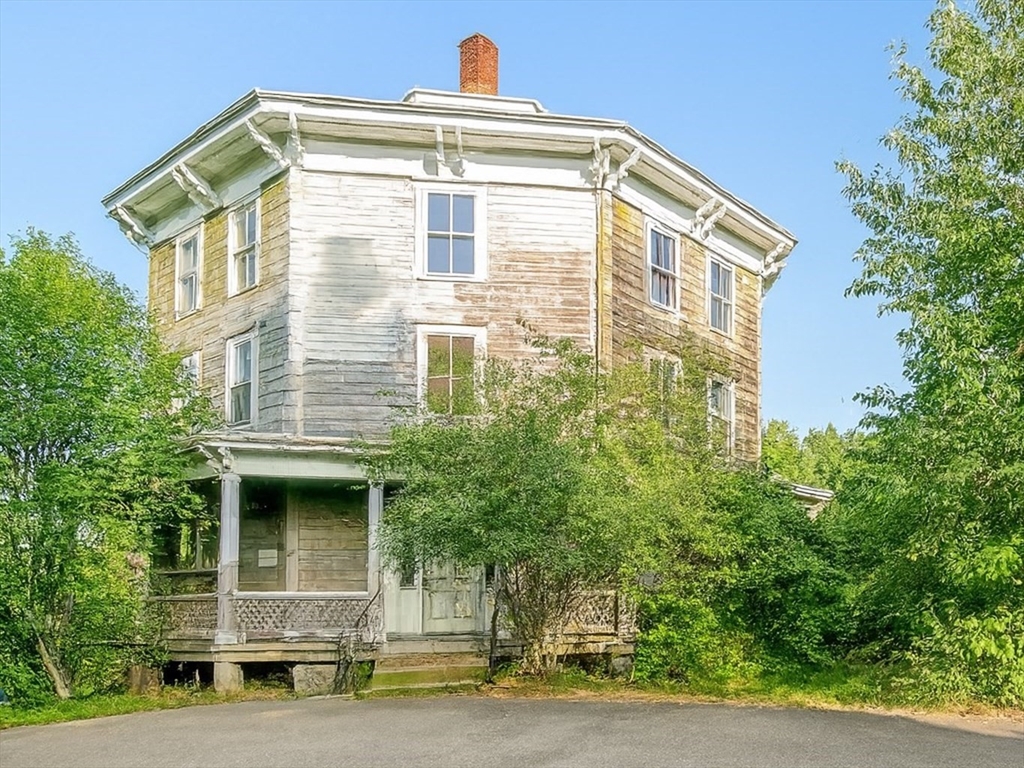
16 photo(s)
|
Templeton, MA 01468
|
Sold
List Price
$299,900
MLS #
73410917
- Single Family
Sale Price
$275,000
Sale Date
11/20/25
|
| Rooms |
11 |
Full Baths |
2 |
Style |
Octagon |
Garage Spaces |
2 |
GLA |
3,800SF |
Basement |
Yes |
| Bedrooms |
8 |
Half Baths |
1 |
Type |
Detached |
Water Front |
No |
Lot Size |
1.30A |
Fireplaces |
0 |
Attention contractors and investors! Bring your skills and vision to complete the renovations on
this massive octagon mansion and bring it back to its former glory. Situated on a corner lot with
over 1 acre of land, this property features a detached 2-car garage, 3 levels of living space, a
spiral staircase with an overlook, and has been gutted to the studs. Open house Sat 8/9. To schedule
private showing, please reach out to agent.
Listing Office: eXp Realty, Listing Agent: Above and Beyond Team
View Map

|
|
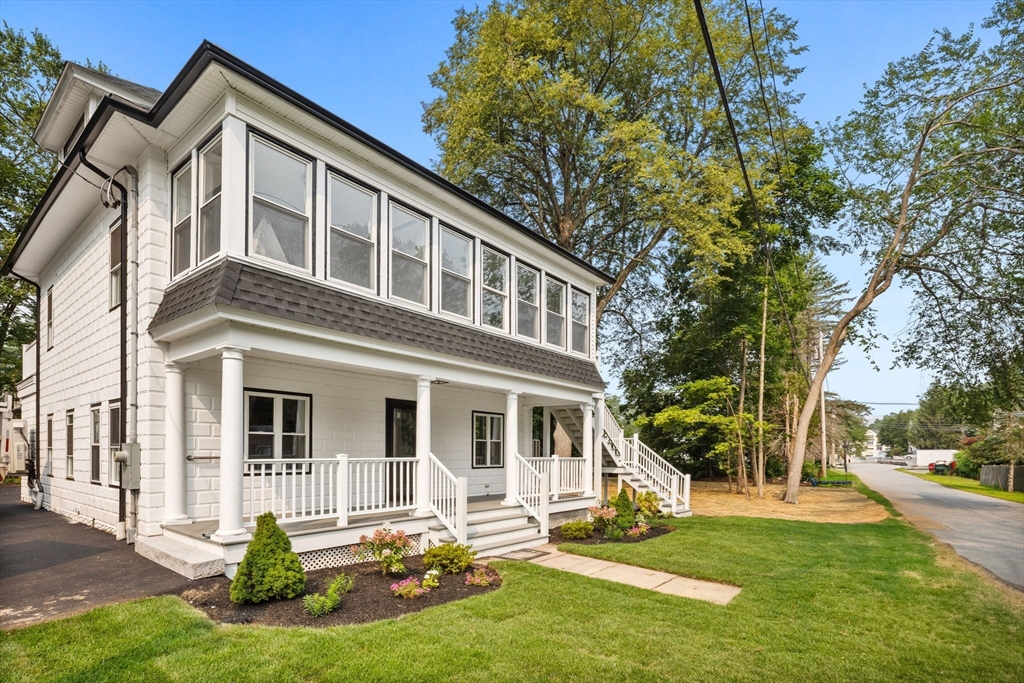
42 photo(s)
|
Groveland, MA 01834
|
Sold
List Price
$799,900
MLS #
73417396
- Single Family
Sale Price
$790,000
Sale Date
11/20/25
|
| Rooms |
8 |
Full Baths |
2 |
Style |
Contemporary |
Garage Spaces |
2 |
GLA |
1,760SF |
Basement |
Yes |
| Bedrooms |
4 |
Half Baths |
1 |
Type |
Detached |
Water Front |
No |
Lot Size |
11,892SF |
Fireplaces |
1 |
Say hello to 3 Marjorie, a craftfully renovated traditional style home. After a complete
transformation she is dripping with brand NEW features including a new roof, 200 amp electrical,
plumbing, tankless water heater and heating/cooling mini splits. Enter the front door from the sweet
farmers porch and be instantly invited to this open floor plan.The focal point of the first floor is
the gleaming kitchen surrounded on both sides by the dining area and living room with a cozy
fireplace. The spacious primary suite has two closets and leads to a new deck perfect for morning
coffee. Sunroom can be used as a year round flex space great for an office, playroom or bonus
hangout spot. Surprising third floor suite offers nice privacy and a huge bathroom with walk in
tiled shower. Brand new 2-car garage with EV charging port. Vibrant, freshly planted sod and
landscaping.
Listing Office: eXp Realty, Listing Agent: Alana Colombo
View Map

|
|
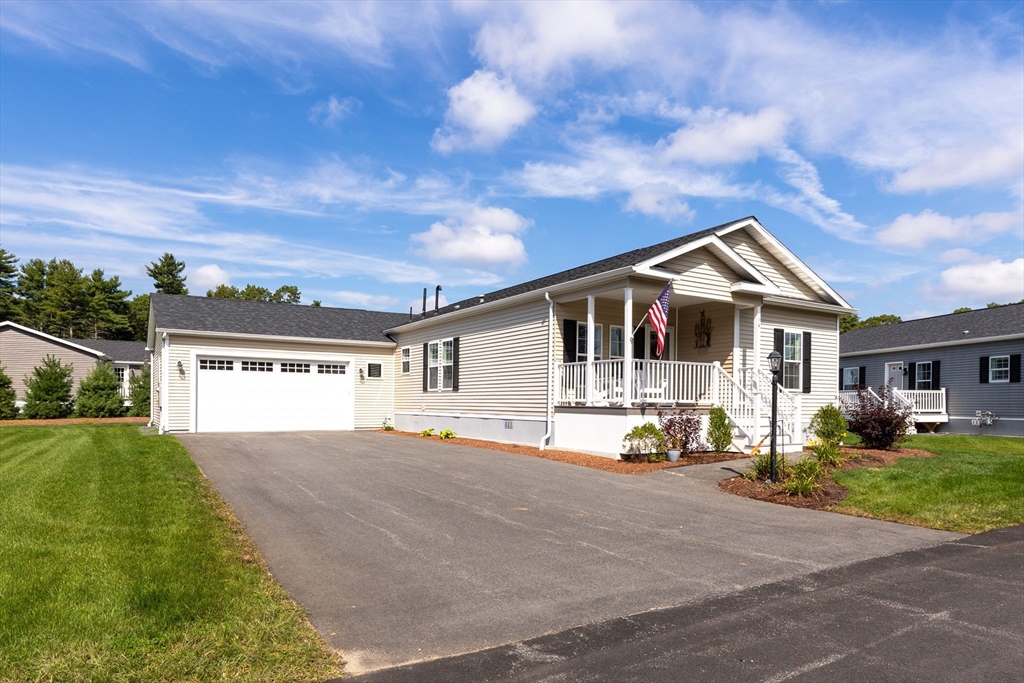
31 photo(s)
|
Taunton, MA 02780
|
Sold
List Price
$510,000
MLS #
73431725
- Single Family
Sale Price
$510,000
Sale Date
11/20/25
|
| Rooms |
7 |
Full Baths |
2 |
Style |
Ranch |
Garage Spaces |
2 |
GLA |
1,735SF |
Basement |
Yes |
| Bedrooms |
2 |
Half Baths |
0 |
Type |
Detached |
Water Front |
No |
Lot Size |
0SF |
Fireplaces |
0 |
Welcome to 94 Sycamore Lane at Titicut Estates, Taunton’s newest 55+ leased-land community. Built in
2023, this like-new home offers 1,730 sq. ft. of single-level living with a bright, open floor plan.
The kitchen features an oversized island, stainless steel appliances, and abundant storage, flowing
seamlessly into the dining and living areas. The primary suite includes a walk-in shower, while a
second bedroom, full bath, and flexible office/den provide space for guests and hobbies. A
mudroom/laundry room, private deck, and attached 2-car garage add everyday convenience. Management
fee covers taxes, sewer, trash, landscaping, clubhouse and snow removal for easy living. Minutes to
Rt. 495, shopping, and medical facilities—this rare resale is ready for you to move right
in.
Listing Office: Keller Williams Realty, Listing Agent: Claire Abate
View Map

|
|
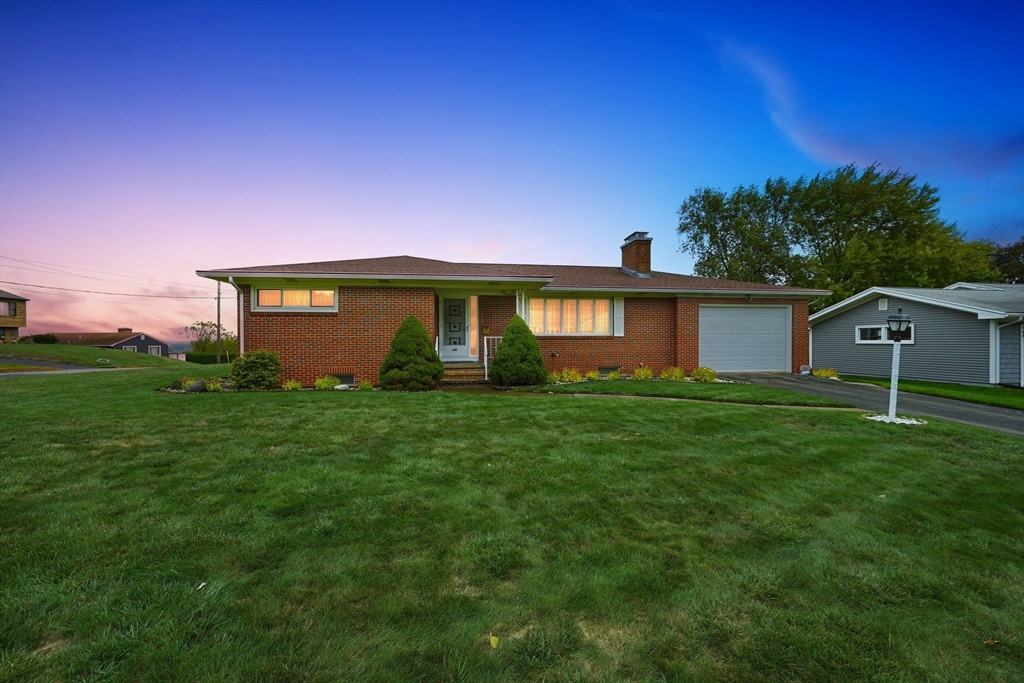
18 photo(s)
|
Holyoke, MA 01040
|
Sold
List Price
$429,000
MLS #
73443416
- Single Family
Sale Price
$405,000
Sale Date
11/20/25
|
| Rooms |
6 |
Full Baths |
2 |
Style |
Ranch |
Garage Spaces |
2 |
GLA |
2,236SF |
Basement |
Yes |
| Bedrooms |
3 |
Half Baths |
0 |
Type |
Detached |
Water Front |
No |
Lot Size |
12,432SF |
Fireplaces |
2 |
Welcome to 128 Ontario Avenue a meticulously maintained gem with stunning city views! Pride of
ownership shines throughout this beautifully upgraded home in one of Holyoke’s most desirable
neighborhoods. Every detail blends classic charm with modern convenience. Enjoy gleaming hardwood
floors, updated kitchen and baths, and high-quality finishes throughout. The open-concept living and
dining areas offer both comfort and style, perfect for entertaining or relaxing. Spacious bedrooms
feature large windows showcasing breathtaking skyline views. Outside, the landscaped yard is ideal
for gardening, outdoor dining, or simply enjoying the scenery. With newer mechanicals,
energy-efficient systems, and a maintenance-free exterior, this turn-key home offers peace of mind
and long-term value. Don’t miss your chance to experience 128 Ontario Avenue — schedule your private
tour today!
Listing Office: B & B Real Estate, Listing Agent: Alan Tabin
View Map

|
|
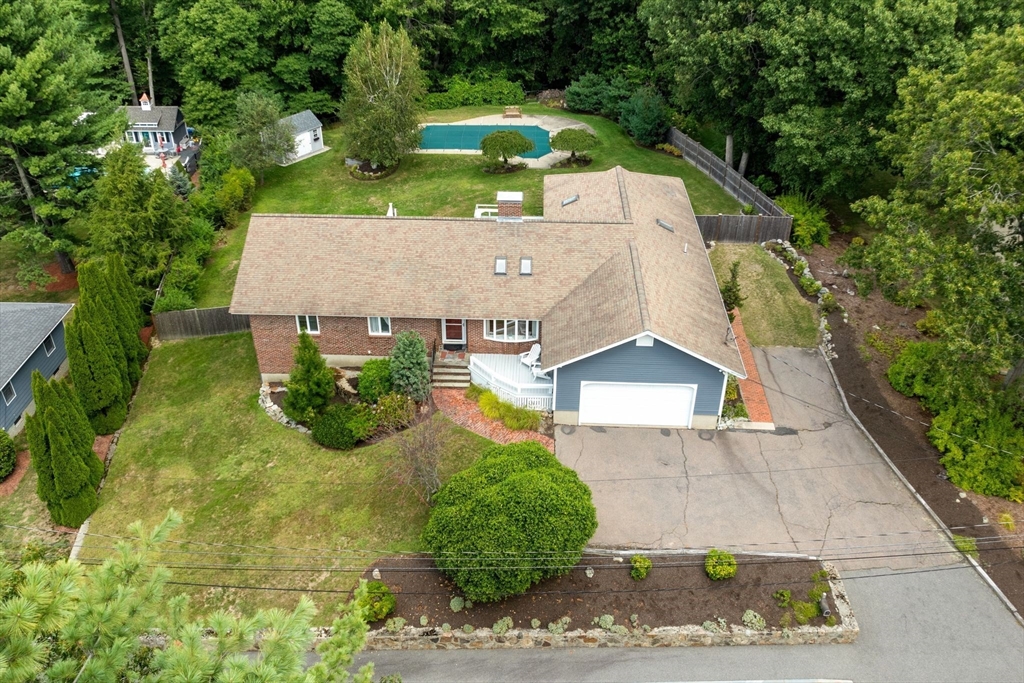
39 photo(s)
|
Braintree, MA 02184
|
Sold
List Price
$1,189,000
MLS #
73437994
- Single Family
Sale Price
$1,114,000
Sale Date
11/19/25
|
| Rooms |
12 |
Full Baths |
3 |
Style |
Ranch |
Garage Spaces |
2 |
GLA |
3,295SF |
Basement |
Yes |
| Bedrooms |
4 |
Half Baths |
1 |
Type |
Detached |
Water Front |
No |
Lot Size |
24,999SF |
Fireplaces |
1 |
Welcome to 70 Christina Drive, a sprawling ranch situated on a private, elevated lot in one of
Braintree’s quiet enclaves. The main level offers 4 bedrooms, including a spacious primary suite,
with flowing hardwood floors throughout. The kitchen anchors the home with its oversized
island—ideal for entertaining—and flows into the family room highlighted by stunning vaulted
ceilings. From there, step into a beautiful four-season room overlooking the serene, private
backyard. The backyard features an in ground pool and patio. Nestled against the woods, the
property provides both privacy and a relaxing retreat The lower level adds nearly 1,000 sq ft of
versatile living space across three rooms, complete with a full walkout and bathroom. Whether you
envision offices, a gym, playrooms, or guest quarters, the options are endless. With its combination
of privacy, space, and flexibility, this home is an ideal retreat with convenience to everything
Braintree has to offer.
Listing Office: Compass, Listing Agent: Nick Rivers
View Map

|
|
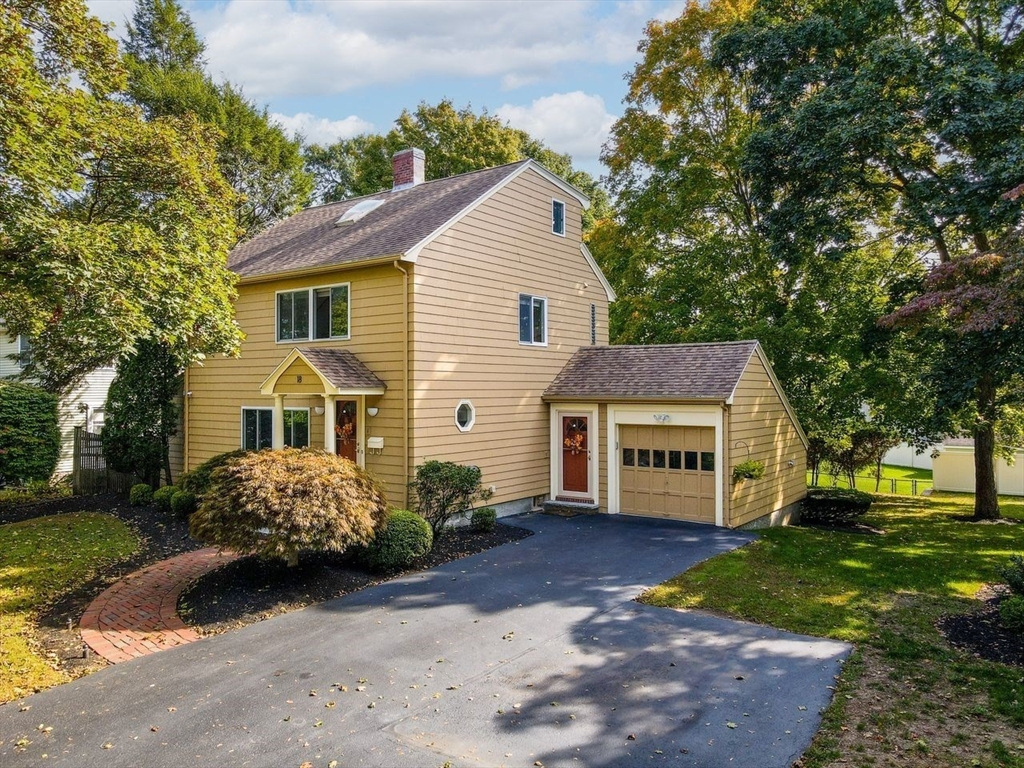
39 photo(s)

|
Wakefield, MA 01880
|
Sold
List Price
$799,900
MLS #
73438083
- Single Family
Sale Price
$815,000
Sale Date
11/19/25
|
| Rooms |
8 |
Full Baths |
2 |
Style |
Colonial,
Contemporary |
Garage Spaces |
1 |
GLA |
1,808SF |
Basement |
Yes |
| Bedrooms |
3 |
Half Baths |
0 |
Type |
Detached |
Water Front |
No |
Lot Size |
8,682SF |
Fireplaces |
1 |
This upper West Side Colonial has been impeccably maintained by long time owners. With a
contemporary flair, it features a flexible floor plan that will accommodate a multitude of different
living situations. First floor formal livingroom with gas fireplace, modern granite counter kitchen
with custom cabinetry, Wolf cooking, open to dining area. Also a first floor home office w Andersen
slider to deck. Hardwood flooring. Second floor features a large main bedroom with en suite
bathroom, hardwood floors, multiple closets and an adjacent den/ sitting area. Third floor features
two more bedrooms and a full bath. Central A/C and central Vac.Full basement with separate heating
zone( unfinished). One car attached garage with direct access to house. Two decks overlooking
gorgeous yard with full irrigation. Conveniently located near commuter rail to Boston, major
highways (Rtes 93 and 95) Shown by appointment. Offers, if any, due Tuesday at 3:00
Listing Office: Boardwalk Real Estate, Listing Agent: Stephen Conroy
View Map

|
|
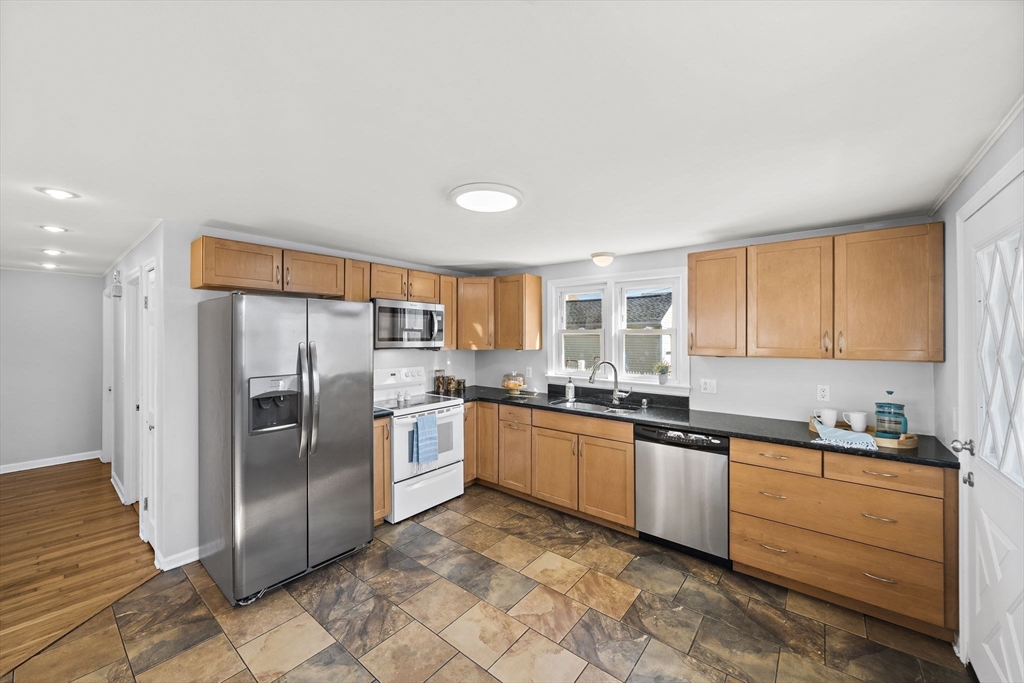
35 photo(s)

|
Peabody, MA 01960
|
Sold
List Price
$619,900
MLS #
73438456
- Single Family
Sale Price
$629,000
Sale Date
11/19/25
|
| Rooms |
7 |
Full Baths |
1 |
Style |
Saltbox |
Garage Spaces |
0 |
GLA |
2,171SF |
Basement |
Yes |
| Bedrooms |
4 |
Half Baths |
1 |
Type |
Detached |
Water Front |
No |
Lot Size |
3,484SF |
Fireplaces |
0 |
This remarkably spacious saltbox is much larger inside than it appears & offers outstanding
flexibility w/ 4 bedrooms, 1.5 baths,& 2 driveways. Step into the updated kitchen & flow into the
bright, light-filled living room. The main level features not one but 2 convenient bedrooms—ideal
for guests or office space—along w/ a full bath. Upstairs are the primary bedroom, another bedroom,
& a half bath. The fully finished lower level is a major bonus, w/ space for an in-law suite, guest
quarters, or extended living, complete w/ kitchenette/dining area, bedroom, office, laundry, full
bath, & utility room. Enjoy outdoor entertaining on the back deck or in the fenced yard. Municipal
water/sewer & baseboard oil heat. Recent updates include a radon mitigation system, reglazed tub,
refinished hardwood floors, & freshly painted rooms. Located in Peabody, you’re close to major
highways, shopping, dining, parks, medical facilities, & vibrant downtown Salem & Danvers. Offers
due by 6pm 10/5.
Listing Office: eXp Realty, Listing Agent: Shannon Sloane
View Map

|
|
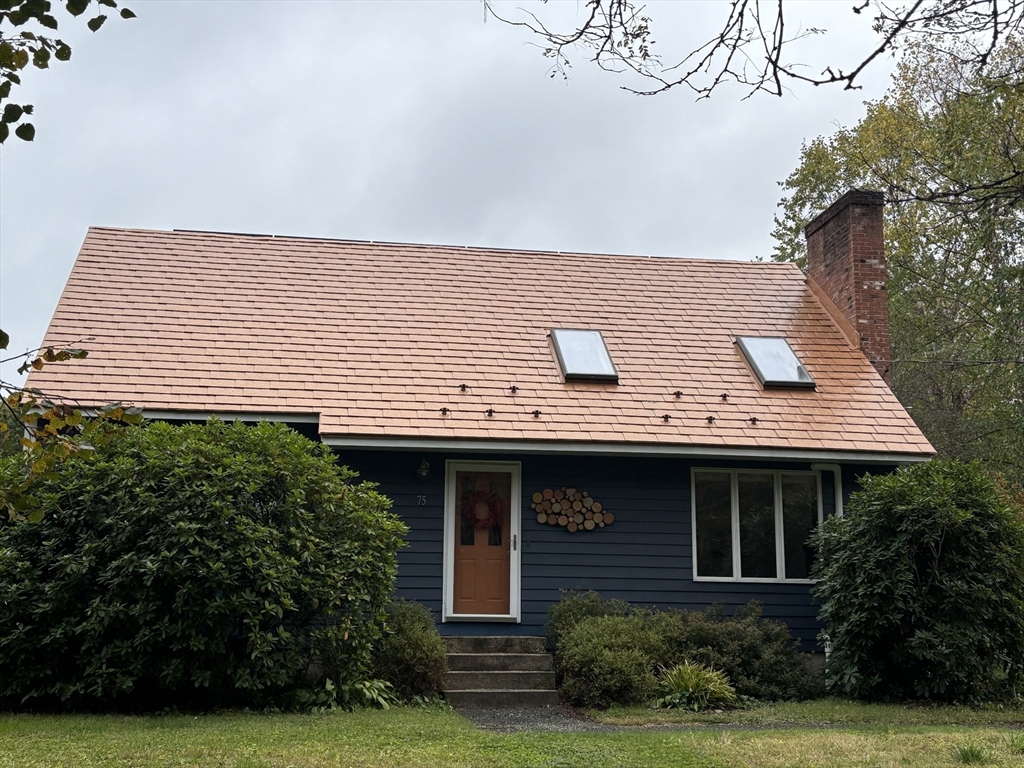
39 photo(s)
|
Amherst, MA 01002
(North Amherst)
|
Sold
List Price
$549,500
MLS #
73443448
- Single Family
Sale Price
$600,000
Sale Date
11/19/25
|
| Rooms |
7 |
Full Baths |
2 |
Style |
Cape,
Contemporary |
Garage Spaces |
0 |
GLA |
1,572SF |
Basement |
Yes |
| Bedrooms |
4 |
Half Baths |
0 |
Type |
Detached |
Water Front |
No |
Lot Size |
20,037SF |
Fireplaces |
1 |
Not to be missed! This charming renovated 4 bedroom, 2 bath cape is located in biking distance to
UMass and town center. Across the quiet street is conservation land with trails leading to Puffer's
pond, a 5 minute walk. The living room with two skylights and fireplace creates a bright but cozy
place to unwind. Two bedrooms and full bath on the first floor, two bedrooms and full bath on the
second floor provide flexiblity, and a large finished basement area gives extra space. Peace of
mind comes with knowing many recent upgrades have already been done. Two beautifully renovated
bathrooms & kitchen, the metal roof has a 50 years-transferable to new owner, the whole house mini
split system featuring GREE 9000 BTU with 5 wall mounted units was installed in 2023, solar panels
are leased, a Lochinvar high efficiency combined heat and hot water, propane powered system was
installed in 2020. This is a well maintained home. Come take a look!Offer accepted. Open house
cancelled.
Listing Office: Key Real Estate Western MA, Listing Agent: Naomi M. Elliott
View Map

|
|
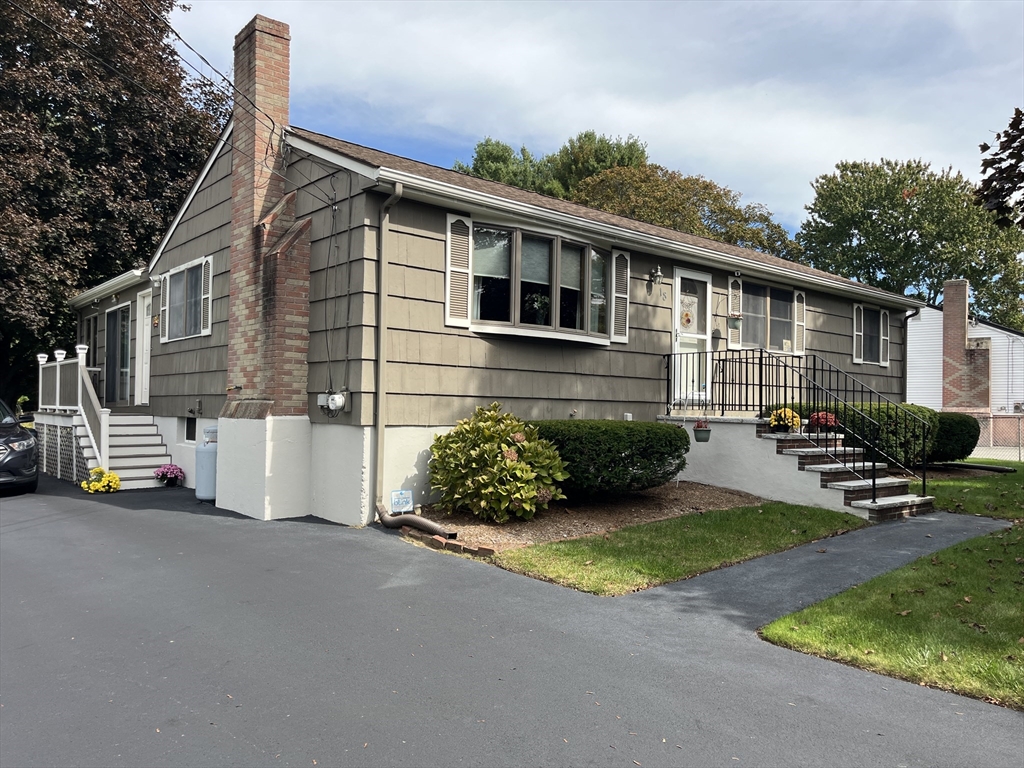
22 photo(s)
|
Stoughton, MA 02072
|
Sold
List Price
$569,900
MLS #
73444568
- Single Family
Sale Price
$595,000
Sale Date
11/19/25
|
| Rooms |
7 |
Full Baths |
1 |
Style |
Ranch |
Garage Spaces |
0 |
GLA |
2,606SF |
Basement |
Yes |
| Bedrooms |
3 |
Half Baths |
0 |
Type |
Detached |
Water Front |
No |
Lot Size |
19,994SF |
Fireplaces |
1 |
LOCATION... Close to Dawe Elementary School. Pride of Ownership for 50+ years. Move Right In! First
Time Buyer? or Downsizing? This is a beautifullly maintained and updated three bedroom one bathroom
ranch w/ large basement. Features include hardwood floors throughout, a Sunny Living Room with
fireplace(propane) and bay window opens to the Dining Room with ceiling fan and built in hutch, to
the updated Kitchen with new appliances, countertops and flooring. The Bright and Warm Family Room
has a beamed ceiling, two sliders to two decks to the yard, recessed lights, ceiling fan and mini
split unit. The basement has a laundry area, storage, utility room, and plenty of space for a gym,
playroom, office, create your own spaces. A well manicured yard with plenty of room to play and
entertain with two sheds for storage. Located minutes to all major highways,Target,Costco,
S&S,Commuter Rail, schools, restaurants and more. Pull down attic, C/A, New Fence, Newer Front
Stairs, Extended driveway
Listing Office: eXp Realty, Listing Agent: Peggy Buresh
View Map

|
|
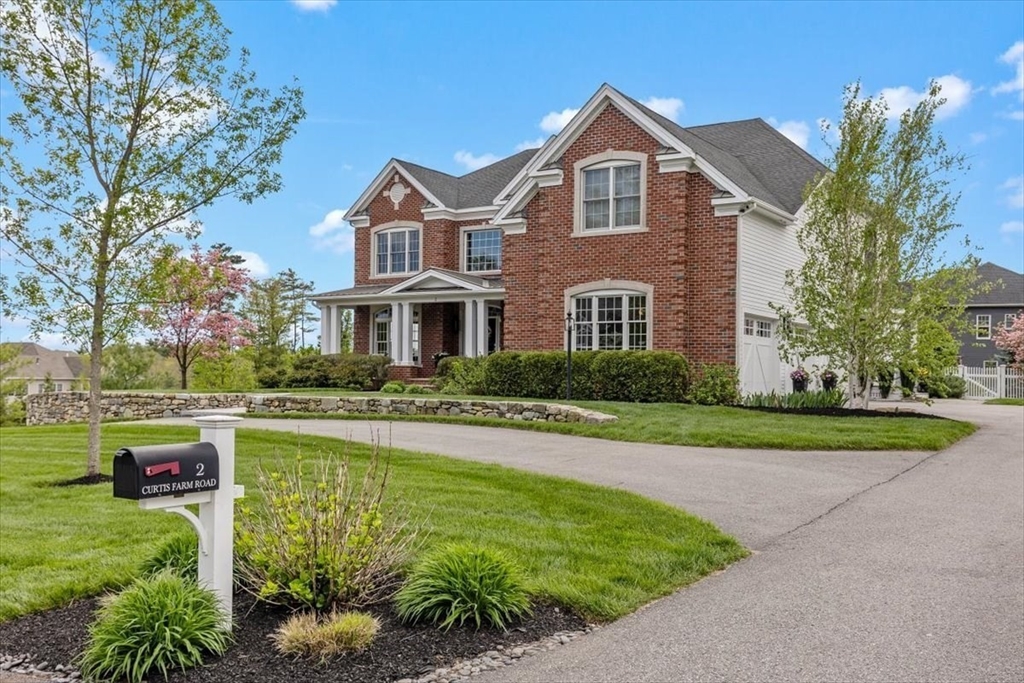
42 photo(s)

|
Norwell, MA 02061
|
Sold
List Price
$2,199,000
MLS #
73424057
- Single Family
Sale Price
$2,110,000
Sale Date
11/18/25
|
| Rooms |
16 |
Full Baths |
4 |
Style |
Colonial |
Garage Spaces |
3 |
GLA |
6,442SF |
Basement |
Yes |
| Bedrooms |
4 |
Half Baths |
1 |
Type |
Detached |
Water Front |
No |
Lot Size |
1.01A |
Fireplaces |
2 |
Discover 2 Curtis Farm Rd, where timeless curb appeal meets modern living in one of Norwell’s most
desirable new neighborhoods. Built in 2016 on a private cul-de-sac, this brick-front Colonial offers
6,400+ sq ft of beautifully designed space. A chef’s kitchen with oversized island, SubZero, and
walk-in pantry flows into bright, open living areas perfect for gathering. The luxurious primary
suite includes dual custom closets, spa bath, and sitting room. The walk-out lower level delivers a
wow factor with full theater, gym, game room, and wet bar. Outside, a fenced yard with stone patio,
hot tub, and fire pit creates the ultimate retreat. With 4 bedrooms, 2 home offices, a 3-car garage,
and thoughtful updates throughout, this move-in ready home blends the best of new construction with
neighborhood charm—just minutes from top schools, town center, and highway access.
Listing Office: eXp Realty, Listing Agent: Beth Rooney
View Map

|
|
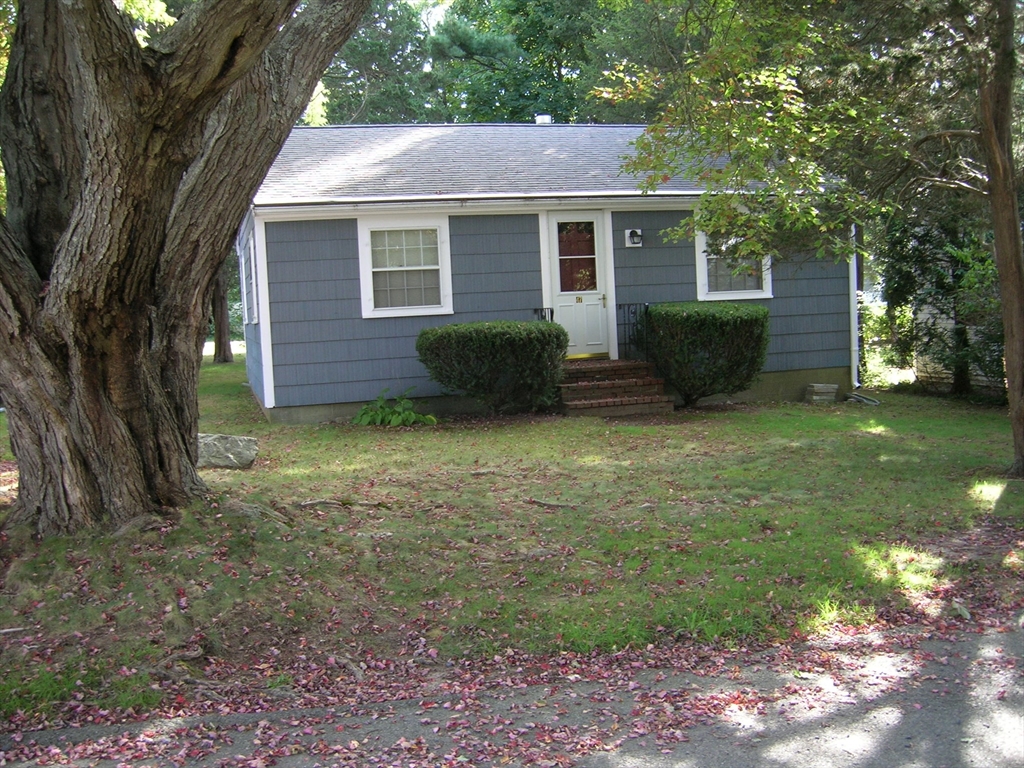
6 photo(s)
|
Marshfield, MA 02050
|
Sold
List Price
$549,999
MLS #
73441787
- Single Family
Sale Price
$525,000
Sale Date
11/18/25
|
| Rooms |
5 |
Full Baths |
1 |
Style |
Ranch |
Garage Spaces |
0 |
GLA |
869SF |
Basement |
Yes |
| Bedrooms |
2 |
Half Baths |
0 |
Type |
Detached |
Water Front |
No |
Lot Size |
5,619SF |
Fireplaces |
0 |
Here's your chance to make lasting memories and own a home with Deeded access Rights to Rexhame
Beach!!!!! This home has been loved and enjoyed by the same family for over 30 years.
Quintessential Beach house with an open floor plan. Featuring a large living room that flows right
into the kitchen and continues through to a great family room. Plus, two good size bedrooms and a
cute full bath. Awesome yard great for cookouts and entertaining. The property also has frontage on
two streets. This home is located in a neighborhood of more expensive homes. So, use this home as
is or bring your imagination and make it your dream home.
Listing Office: eXp Realty, Listing Agent: James Rinaldi
View Map

|
|
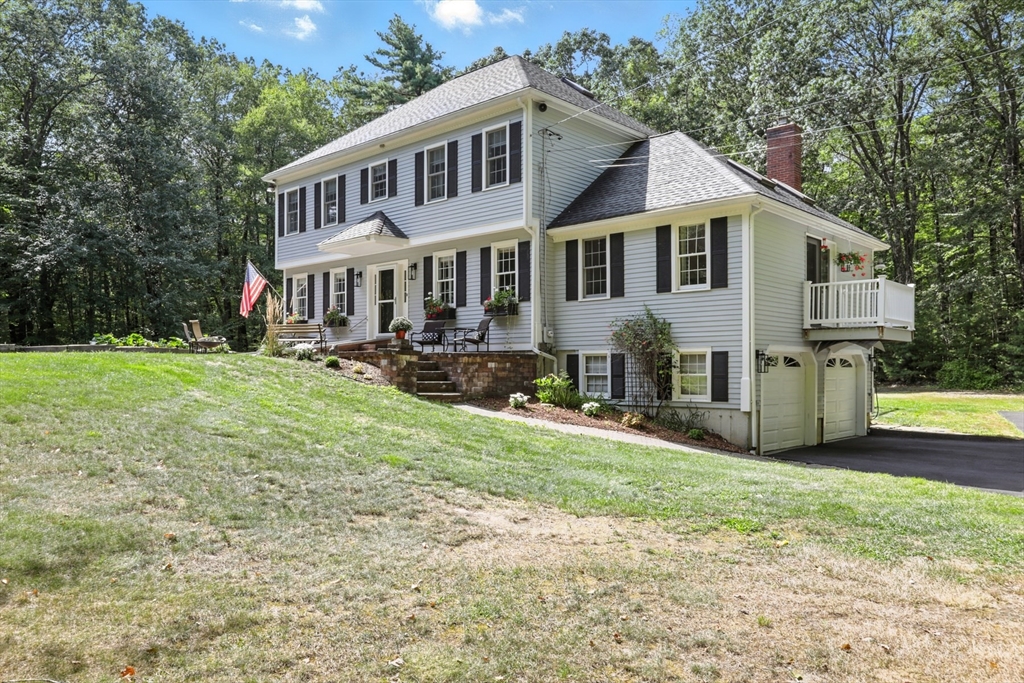
42 photo(s)
|
Pepperell, MA 01463
|
Sold
List Price
$649,900
MLS #
73425290
- Single Family
Sale Price
$649,900
Sale Date
11/17/25
|
| Rooms |
7 |
Full Baths |
2 |
Style |
Colonial |
Garage Spaces |
2 |
GLA |
2,292SF |
Basement |
Yes |
| Bedrooms |
3 |
Half Baths |
1 |
Type |
Detached |
Water Front |
No |
Lot Size |
1.87A |
Fireplaces |
1 |
Welcome to 10 West Street, Pepperell! This one-owner hip-roof Colonial sits privately on nearly 2
acres and has been meticulously maintained and updated. The remodeled kitchen features Cambria
quartz counters and rich wood cabinetry, while the bathrooms offer quality finishes with a tiled tub
surround in the hall bath and a custom tiled walk-in shower in the primary suite. At the heart of
the home, the cathedral-ceiling family room with skylights and a gas fireplace (2020) opens to a
balcony and expansive back deck overlooking the tree-lined yard. A front patio with raised garden
beds is perfect for summer harvests. Updates include exterior paint (May 2025), Buderus boiler and
central A/C (2009), and roof (2008). Expansion potential awaits with a walk-up attic and walk-out
basement ready to finish. Pride of ownership shines throughout—just move in and enjoy!
Listing Office: eXp Realty, Listing Agent: Louise Knight
View Map

|
|
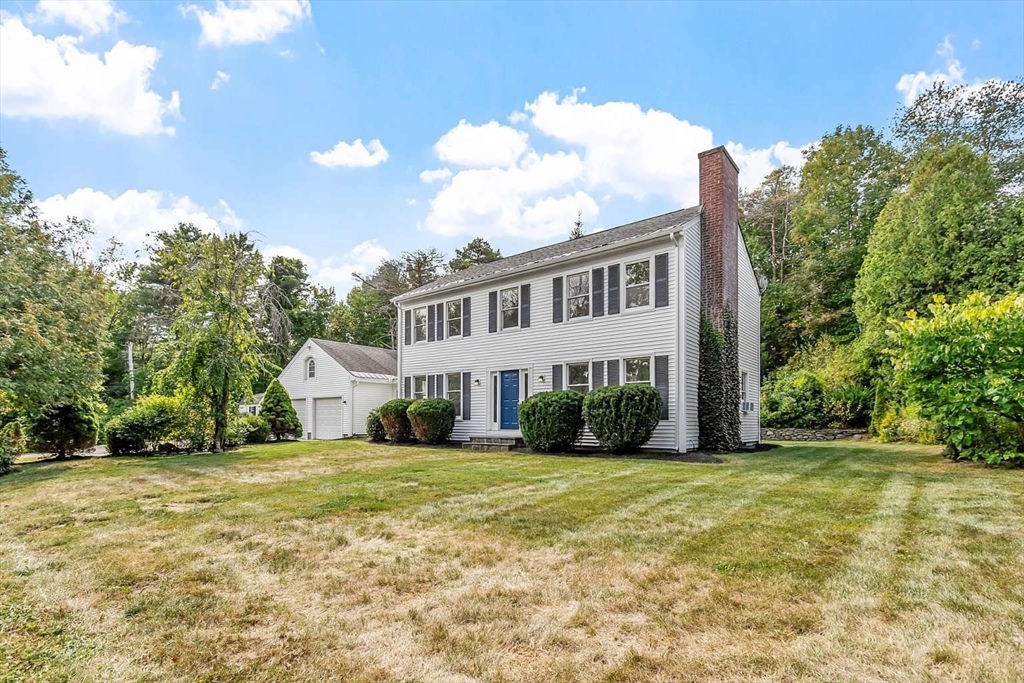
41 photo(s)
|
Gardner, MA 01440
|
Sold
List Price
$579,900
MLS #
73427294
- Single Family
Sale Price
$539,000
Sale Date
11/17/25
|
| Rooms |
6 |
Full Baths |
2 |
Style |
Colonial |
Garage Spaces |
2 |
GLA |
2,172SF |
Basement |
Yes |
| Bedrooms |
3 |
Half Baths |
1 |
Type |
Detached |
Water Front |
No |
Lot Size |
1.09A |
Fireplaces |
1 |
**Offer accepted** Perfect location for commuters, remote workers and nature lovers alike!!! Nestled
on over an acre of land, completely private and surrounded by meticulously landscaped bushes, trees
and shrubs while still being only 3 minutes from the highway. Starbucks, Chipotle, Walmart, movie
theater, grocery stores, and many more all within half a mile! Hiking, Dunn Pond / State Park and
much more for the nature lovers. BEAUTIFUL young colonial with 2 car garage! Meticulously maintained
and updated, this modern 3 bedroom home has 3 bathrooms, granite kitchen countertops, a large master
bedroom with a HUGE master bath with soaker tub, oversized master closet. House needs nothing, move
in ready! Driveway was freshly paved in 2023, new gutters in 2024, new garage doors + openers in
2024, kitchen + baths remodeled in 2023. Brand new well pump in 2020, boiler in excellent shape (new
in 2013, last complete service 2024).
Listing Office: www.HomeZu.com, Listing Agent: Jason Saphire
View Map

|
|
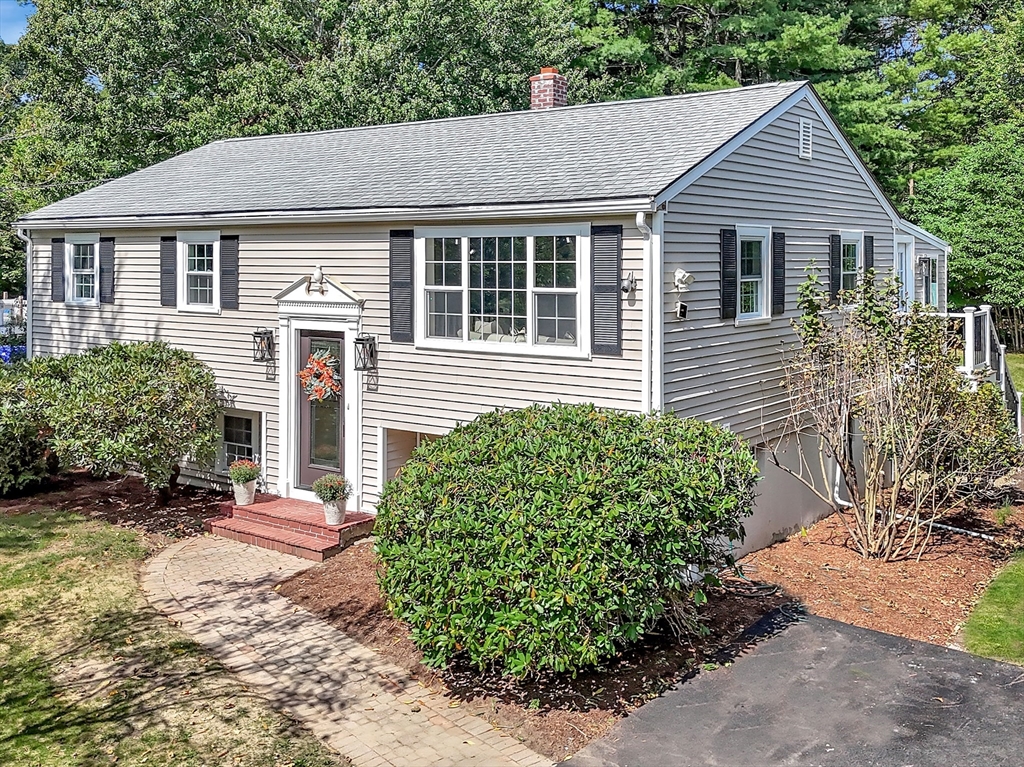
41 photo(s)

|
Rockland, MA 02370
|
Sold
List Price
$649,900
MLS #
73431186
- Single Family
Sale Price
$675,000
Sale Date
11/17/25
|
| Rooms |
7 |
Full Baths |
2 |
Style |
Raised
Ranch |
Garage Spaces |
0 |
GLA |
2,074SF |
Basement |
Yes |
| Bedrooms |
3 |
Half Baths |
0 |
Type |
Detached |
Water Front |
No |
Lot Size |
32,234SF |
Fireplaces |
0 |
This is the one you've been searching for—the perfect blend of comfort, style, and quality.
Thoughtfully renovated with tasteful, modern finishes throughout, this home is truly move-in ready.
Enjoy peace of mind with brand new plumbing, new 200AMP electrical service, a fully finished
basement, and a beautifully renovated kitchen designed for both functionality and flair. New
hardwood flooring, freshly plastered and painted walls, light fixtures and recessed lighting,
renovated bathrooms, newly paved driveway and much more. Whether you're hosting guests or relaxing
with family, every space in this home feels warm, welcoming, and refreshed. Expansive almost .75
acre lot. Located minutes to area restaurants, town center, shopping and less than 6.5 miles to
Market Basket, Trader Joes and Hanover Crossing. Don't miss the opportunity to own a home that’s
been updated with care and attention to detail—this is more than a house, it’s your next
chapter.
Listing Office: Keller Williams Realty, Listing Agent: Tina Zaronias
View Map

|
|
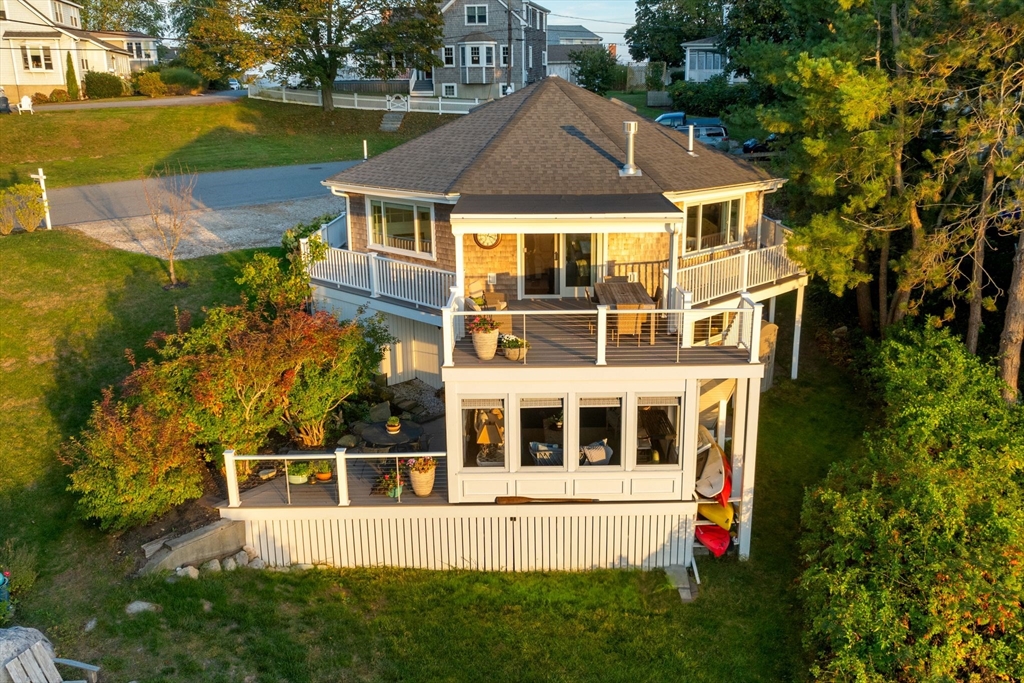
42 photo(s)
|
Scituate, MA 02066
|
Sold
List Price
$1,399,000
MLS #
73438500
- Single Family
Sale Price
$1,560,000
Sale Date
11/17/25
|
| Rooms |
7 |
Full Baths |
3 |
Style |
Contemporary |
Garage Spaces |
0 |
GLA |
1,659SF |
Basement |
Yes |
| Bedrooms |
3 |
Half Baths |
0 |
Type |
Detached |
Water Front |
Yes |
Lot Size |
10,748SF |
Fireplaces |
1 |
A majestic setting with privacy, peace, and pure enjoyment. Enjoy incredible sunsets over the ever
changing marsh with distant golf course views from this completely updated home (2021). A calming
palette highlights the clever layout, making the most of every nook and space. The result is a
surprising amount of living area, with room for guests AND home office options. This truly turn key
experience is enhanced by high-end touches and upgraded finishes throughout (see attached list).
Privately set on one of the larger lots in the neighborhood, the property maximizes views from each
room and from decks that surround the entire home. The location is key - launch your kayak or
paddleboard from your backyard or simply relax and soak in the scenery. Just a short stroll to The
Spit boardwalk and a quick bike ride to Scituate Country Club, Peggotty Beach, or Scituate
Harbor—this is coastal living at its finest. Welcome home to your next adventure!
Listing Office: Michelle Larnard Real Estate Group LLC, Listing Agent: Michelle
Larnard
View Map

|
|

42 photo(s)
|
Newburyport, MA 01950
(Joppa)
|
Sold
List Price
$1,249,000
MLS #
73429775
- Single Family
Sale Price
$1,225,000
Sale Date
11/14/25
|
| Rooms |
8 |
Full Baths |
2 |
Style |
Victorian |
Garage Spaces |
0 |
GLA |
2,430SF |
Basement |
Yes |
| Bedrooms |
4 |
Half Baths |
0 |
Type |
Detached |
Water Front |
No |
Lot Size |
1,420SF |
Fireplaces |
1 |
Rare Italianate Row House1 block to town & Waterfront! On a quiet, tree-lined street steps to
world-class restaurants, boutiques & scenic waterfront strolls, this stately gem marries privacy,
light & effortless city living. Dual entries—garden level & formal raised—create a discreet buffer
between daily life & entertaining. Inside: soaring 10-ft ceilings, grand room sizes & oversized
windows drench every floor in sun. A chic “tuxedo” herringbone tile entry, stylish fixtures & a
European-design kitchen with Fisher & Paykel induction/convection range & refrigerator set a refined
tone. The kitchen smartly tucks prep & dishes out of sight so the dining room & living/parlor—with
original pocket door—stay guest-ready. Ideal for buyers seeking a walk-to-everything lifestyle,
elegant proportions & lock-and-leave ease near the waterfront, Rail Trail, theater & commuter
routes. Historic character, modern performance, private yard & unmatched location—this is downtown
living without compromise!
Listing Office: Realty One Group Nest, Listing Agent: Lynne Hendricks
View Map

|
|
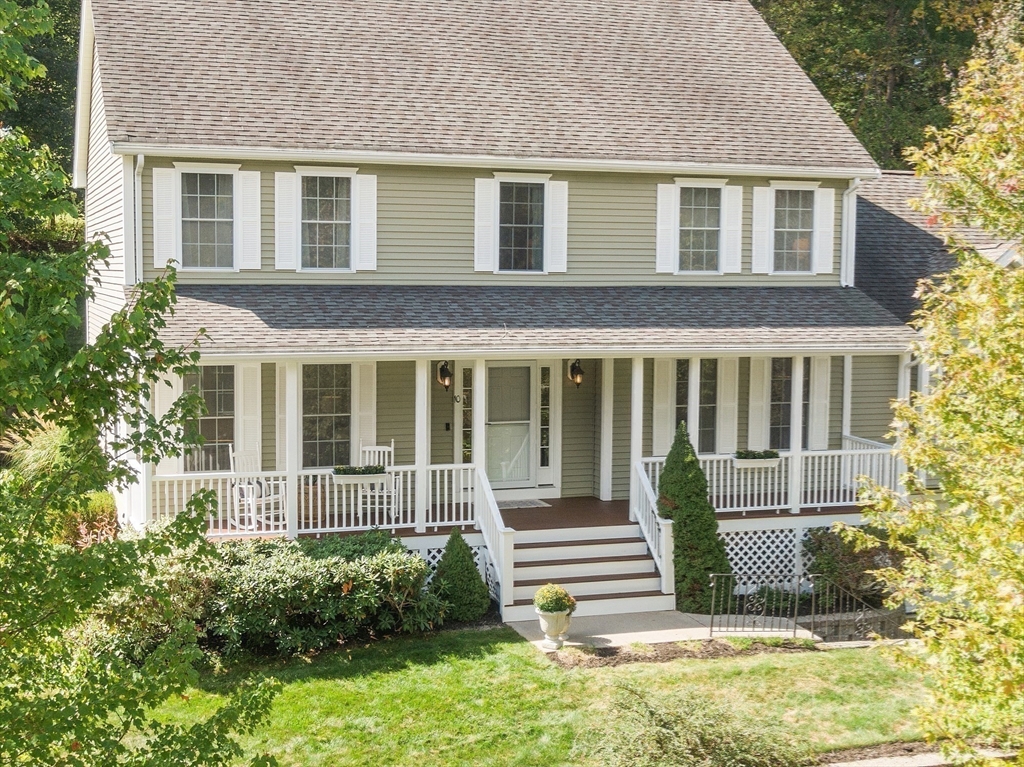
42 photo(s)
|
Amesbury, MA 01913
|
Sold
List Price
$925,000
MLS #
73434430
- Single Family
Sale Price
$915,000
Sale Date
11/14/25
|
| Rooms |
10 |
Full Baths |
2 |
Style |
Colonial |
Garage Spaces |
2 |
GLA |
2,680SF |
Basement |
Yes |
| Bedrooms |
4 |
Half Baths |
1 |
Type |
Detached |
Water Front |
No |
Lot Size |
12,632SF |
Fireplaces |
1 |
SPACIOUS & STYLISH! Nestled inside the picturesque neighborhood of Olde Taverne Lane this
MOVE-IN-READY home boasts an expansive floor plan, generous living spaces and a well curated
collection of upgrades. Mere minutes from Historic Downtown Amesbury this gracious home welcomes
guests with an oh-so charming farmers porch while inside the heart of the home beckons family &
friends to gather around a grand stone fireplace, a splendid space for hosting holiday celebrations
or enjoying weekend lounging. This magnificent family-great room is adorned with stunning custom
built-ins & offers an attractive sightline to the home's well appointed kitchen. This main level
continues with a formal dining room, a sunny living room, handy home office and, a 1/2 bath-laundry
room. Up on the 2nd level you'll find a huge Master En-Suite Bedroom, 3 more guest bedrooms and a
full family bath. Recent Upgrades include: New Quartz Counters in Kitchen, New Hardwood Floors & New
Custom Bath Vanities!
Listing Office: William Raveis Real Estate, Listing Agent: Jamie Dee Frontiero
View Map

|
|
Showing listings 1851 - 1900 of 2955:
First Page
Previous Page
Next Page
Last Page
|