Home
Single Family
Condo
Multi-Family
Land
Commercial/Industrial
Mobile Home
Rental
All
Show Open Houses Only
Showing listings 1901 - 1950 of 2955:
First Page
Previous Page
Next Page
Last Page
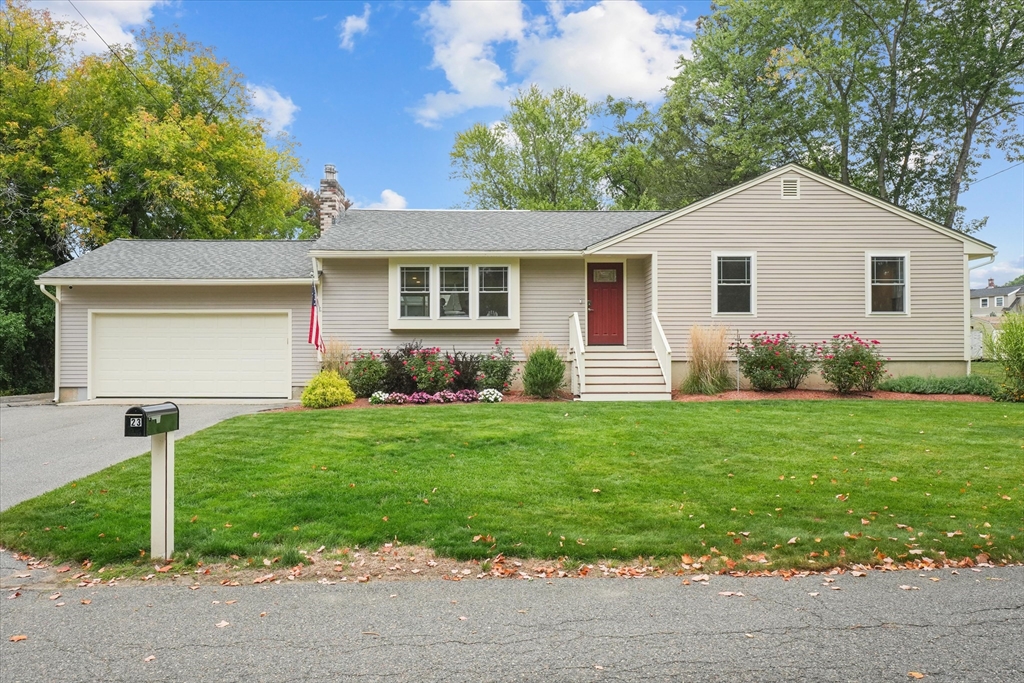
40 photo(s)
|
Haverhill, MA 01832
|
Sold
List Price
$569,000
MLS #
73434926
- Single Family
Sale Price
$600,000
Sale Date
11/14/25
|
| Rooms |
6 |
Full Baths |
1 |
Style |
Ranch |
Garage Spaces |
2 |
GLA |
1,383SF |
Basement |
Yes |
| Bedrooms |
3 |
Half Baths |
0 |
Type |
Detached |
Water Front |
No |
Lot Size |
12,327SF |
Fireplaces |
2 |
Welcome to this beautiful single-level home! Step inside to a spacious living room featuring
hardwood floors, a wood-burning fireplace and an oversized bay window which fills the space with
natural light. Flow seamlessly into the updated eat-in kitchen, complete with ample cabinetry,
granite countertops and newer stainless steel appliances. Enjoy direct access to a large deck
overlooking the landscaped yard or relax in the attached sunroom. Down the hall are three generously
sized bedrooms with hardwood flooring and large closets; as well as a stunning full bathroom
featuring double sinks and a walk-in tiled shower. The two-car garage provides excellent storage,
and the lower level offers additional expansion possibilities with a second fireplace, workshop
area, and abundant storage space. Recent updates include a new boiler, newer windows, Hardie siding
and more. Nestled on a quiet dead-end street yet close to highways, shopping, restaurants and
everything Haverhill has to offer!
Listing Office: Foundation Brokerage Group, Listing Agent: The Nancy Dowling Team
View Map

|
|
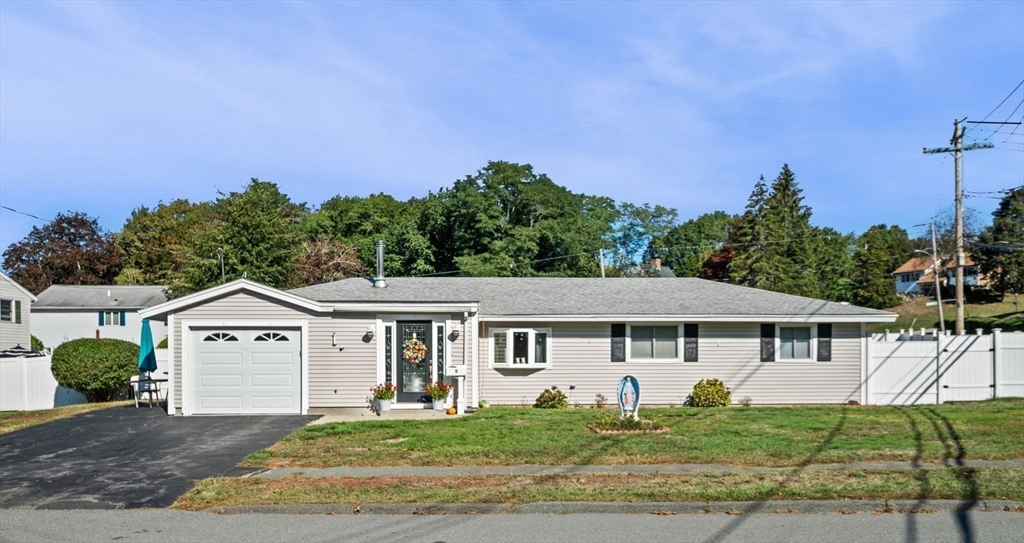
31 photo(s)
|
Peabody, MA 01960
|
Sold
List Price
$674,900
MLS #
73437883
- Single Family
Sale Price
$690,000
Sale Date
11/14/25
|
| Rooms |
6 |
Full Baths |
2 |
Style |
Ranch |
Garage Spaces |
1 |
GLA |
2,000SF |
Basement |
Yes |
| Bedrooms |
3 |
Half Baths |
0 |
Type |
Detached |
Water Front |
No |
Lot Size |
10,001SF |
Fireplaces |
0 |
Welcome home! Don’t miss this move-in ready 3-bedroom, 2-bath ranch in Peabody’s sought-after
Centerville neighborhood—offering updated comfort, single-level living, and a prime location close
to everything. The open-concept kitchen and dining area offers an ideal setting for gatherings,
featuring a center island, updated cabinetry, and seamless flow into the main living space. The
inviting living room showcases a cathedral ceiling with exposed beams, creating a warm and spacious
feel. A sliding glass door leads to the fully fenced backyard, complete with a patio and storage
shed for added convenience. The home includes three comfortable bedrooms, two full baths, and a
versatile storage room—offering space and functionality for everyday living. This home has undergone
numerous upgrades and is ready for its next owner to enjoy. Conveniently located near major routes,
shopping, the Peabody Rail Trail and just minutes to downtown Peabody.
Listing Office: Good Deeds Realty Partners, Listing Agent: Jill Colby Re
View Map

|
|
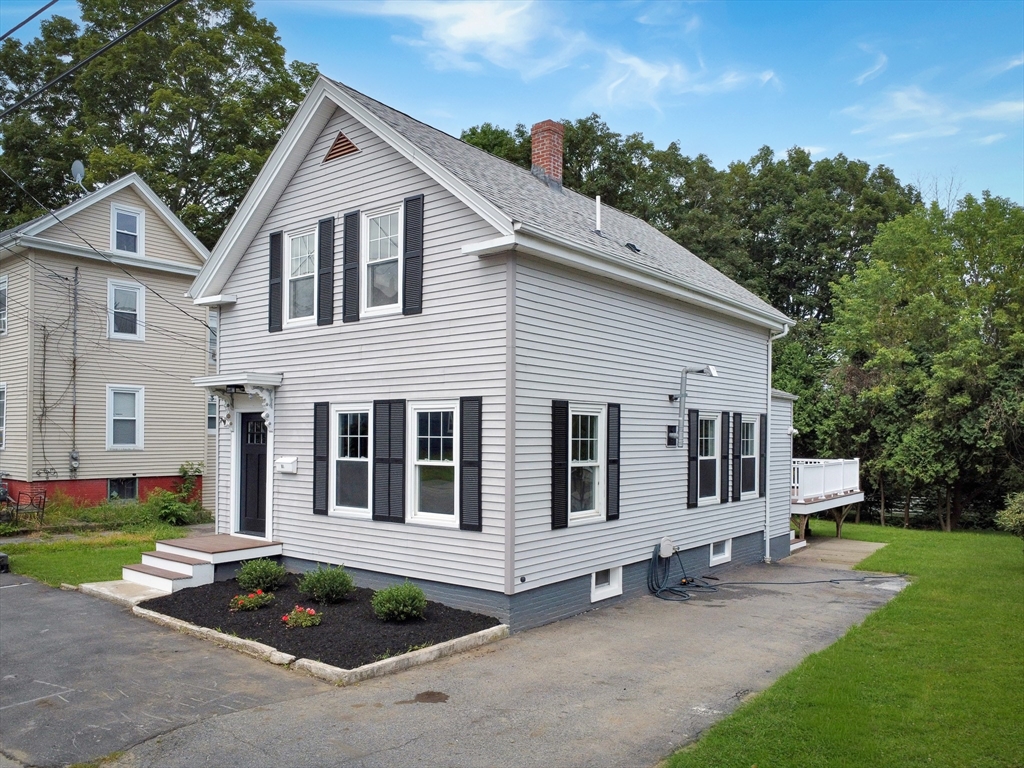
35 photo(s)
|
Haverhill, MA 01835
(Bradford)
|
Sold
List Price
$529,000
MLS #
73420357
- Single Family
Sale Price
$530,000
Sale Date
11/13/25
|
| Rooms |
7 |
Full Baths |
1 |
Style |
Colonial |
Garage Spaces |
0 |
GLA |
1,323SF |
Basement |
Yes |
| Bedrooms |
3 |
Half Baths |
1 |
Type |
Detached |
Water Front |
No |
Lot Size |
5,144SF |
Fireplaces |
1 |
GROUP SHOWING 10/9/2025 5PM-7PM***TASTEFULLY RENOVATED, THIS INVITING SINGLE-FAMILY HOME OFFERS 3
BEDROOMS AND 1.5 BATHS, BLENDING MODERN UPDATES WITH TIMELESS CHARM. HIGHLIGHTS INCLUDE HARDWOOD
FLOORS, A STYLISH KITCHEN W/GRANITE COUNTERTOPS, AND COMFORTABLE LIVING SPACES THROUGHOUT. NESTLED
IN BRADFORD THIS HOME COMBINES CONVENIENCE W/A TOUCH OF NATURE W/IN WALKING DISTANCE TO THE RAIL
TRAIL/BUSTLING DOWNTOWN/SHOPPING AND DINING.
Listing Office: Diamond Key Real Estate, Listing Agent: Gina Pearson
View Map

|
|
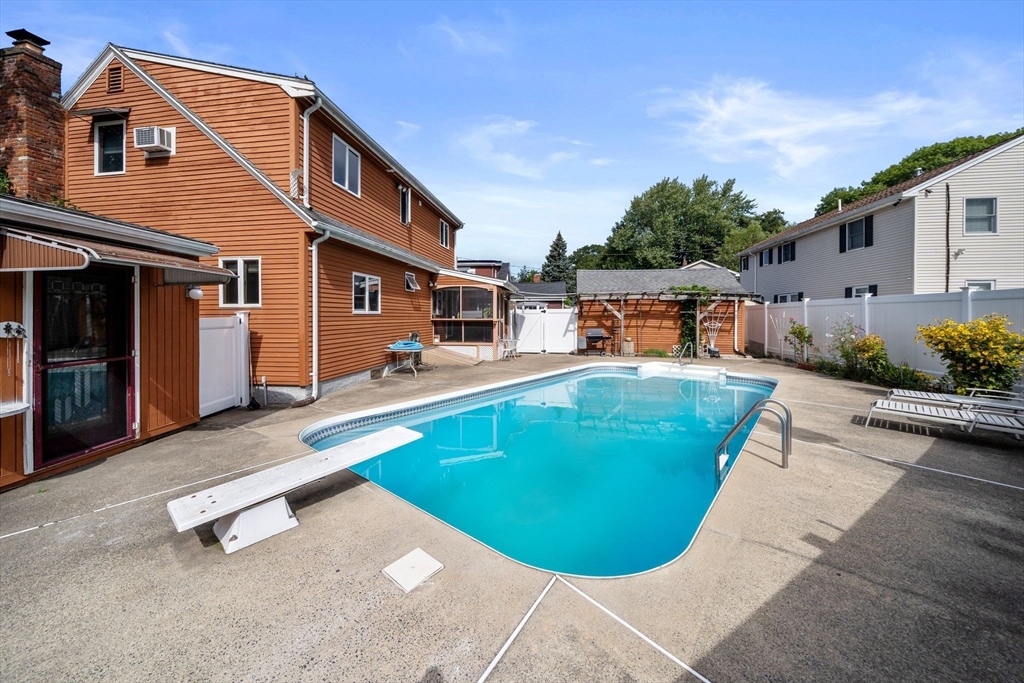
42 photo(s)
|
Lynn, MA 01902
|
Sold
List Price
$600,000
MLS #
73423332
- Single Family
Sale Price
$600,000
Sale Date
11/13/25
|
| Rooms |
6 |
Full Baths |
2 |
Style |
Cape |
Garage Spaces |
1 |
GLA |
1,568SF |
Basement |
Yes |
| Bedrooms |
2 |
Half Baths |
1 |
Type |
Detached |
Water Front |
No |
Lot Size |
6,129SF |
Fireplaces |
1 |
This home is more than its walls, it is the story of summers well spent and mornings that begin with
light and possibility. Loved and cared for with vision, it delivers what buyers crave in 2025: a
private backyard retreat anchored by an 8-foot-deep pool and cabana made for gathering, celebrating,
and living fully. Inside, natural light flows across hardwood floors, a fireplace sets the stage for
winter nights, and flexible rooms adapt to your lifestyle whether that means a home office, den, or
a third bedroom. A screened porch turns simple coffee into a ritual, overlooking a yard that feels
worlds away yet sits just minutes from Kings Beach and an easy commute into Boston. Backyards with
pools at this price are almost impossible to find, making this East Lynn gem a rare chance to
capture the coastal lifestyle buyers dream about. This is the home people will compete for, and the
chance to make it yours is right now.
Listing Office: eXp Realty, Listing Agent: Turco Group
View Map

|
|
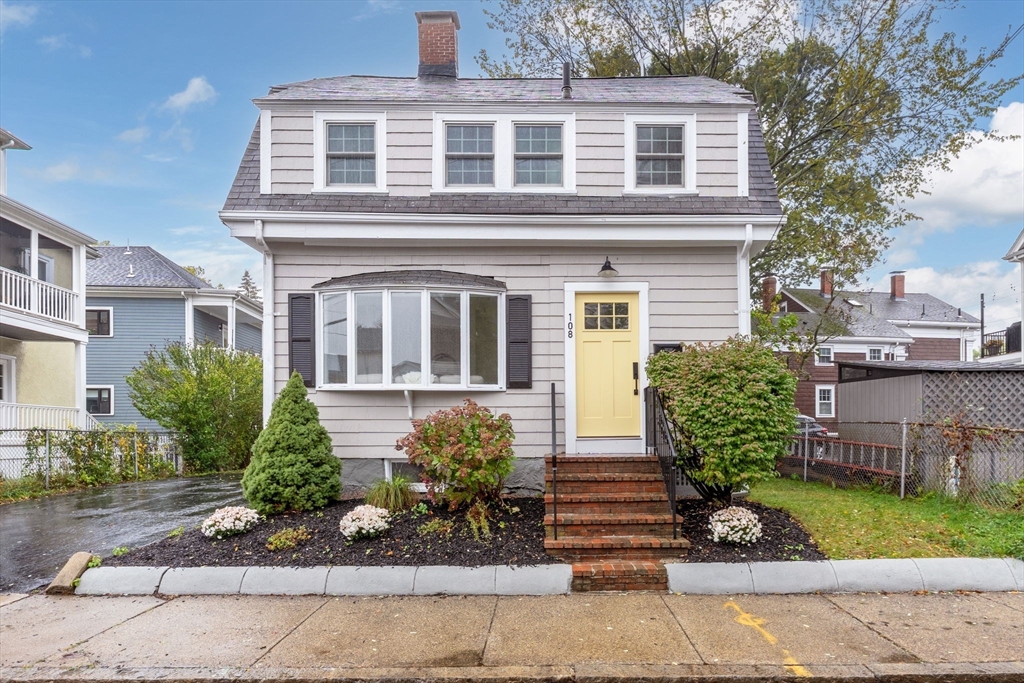
42 photo(s)

|
Arlington, MA 02474
|
Sold
List Price
$995,000
MLS #
73444302
- Single Family
Sale Price
$1,060,000
Sale Date
11/13/25
|
| Rooms |
5 |
Full Baths |
1 |
Style |
Colonial |
Garage Spaces |
0 |
GLA |
1,520SF |
Basement |
Yes |
| Bedrooms |
3 |
Half Baths |
1 |
Type |
Detached |
Water Front |
No |
Lot Size |
3,001SF |
Fireplaces |
1 |
Rare opportunity to own a single-family home in Arlington Center, cherished by one family for over
50 years. This beautifully renovated Colonial features open-concept living with spacious living and
family rooms, gleaming hardwood floors, and a cozy gas fireplace. The modern kitchen boasts a center
island, stainless steel appliances, and a bright dining area—perfect for gatherings and
entertaining. Enjoy energy-efficient gas heating, off-street parking, a new composite deck, and a
charming yard ideal for relaxing or play. The unfinished basement offers excellent storage and
potential for future expansion. Just steps from Arlington’s vibrant shops, restaurants, schools,
and public transportation, this move-in-ready home seamlessly blends classic charm with modern
comfort in one of the area’s most desirable neighborhoods.
Listing Office: LAER Realty Partners, Listing Agent: Button and Co.
View Map

|
|

42 photo(s)
|
Quincy, MA 02171
(Squantum)
|
Sold
List Price
$2,499,000
MLS #
73390269
- Single Family
Sale Price
$2,400,000
Sale Date
11/12/25
|
| Rooms |
14 |
Full Baths |
5 |
Style |
Contemporary |
Garage Spaces |
4 |
GLA |
4,600SF |
Basement |
Yes |
| Bedrooms |
4 |
Half Baths |
1 |
Type |
Detached |
Water Front |
No |
Lot Size |
13,776SF |
Fireplaces |
1 |
Located on the beautiful peninsula of Squantum and only 7 miles from Boston, this stunning 4+ bed,
5.5 bath open-floor plan home with top-tier finishes includes a gourmet kitchen with oversized
pantry, gas fire place, home office, laundry, half bath, and a large deck-perfect for entertaining.
A hot tub was recently added for ultimate relaxation! Both floors offer opulent primary en-suites.
The 2nd floor en-suite with water/city views, includes a private balcony, his/her walk-in closets
and a spa-like bath. All bedrooms have their own luxurious bathroom. An additional laundry room is
located on the 2nd floor. A "bonus" room above garage with full bath and private entrance, can serve
as a guest quarters, an au-pair suite or game room. The finished basement includes a gym with
treadmill & TV. Two garage bays attached to the home with 2 additional bays in a detached structure.
Professionally landscaped with custom exterior lightening. A rare opportunity in a coveted seaside
neighborhood!
Listing Office: William Raveis R.E. & Home Services, Listing Agent: Karen Costello
View Map

|
|
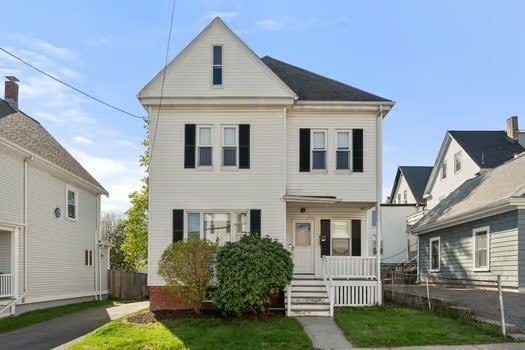
35 photo(s)
|
Everett, MA 02149
|
Sold
List Price
$549,000
MLS #
73366702
- Single Family
Sale Price
$610,000
Sale Date
11/10/25
|
| Rooms |
8 |
Full Baths |
1 |
Style |
Colonial |
Garage Spaces |
1 |
GLA |
1,362SF |
Basement |
Yes |
| Bedrooms |
4 |
Half Baths |
0 |
Type |
Detached |
Water Front |
No |
Lot Size |
5,288SF |
Fireplaces |
0 |
Perfect opportunity to earn sweat equity on a solid home, the allure of this vibrant two-story
single-family home in the heart of Everett! Upstairs, four inviting bedrooms await, accompanied by a
convenient full bathroom. Extra space in the unfinished attic. The first floor boasts a touch of
elegance with beautiful hardwood floors gracing the living room and dining room. The large kitchen,
featuring an additional dining area, beckons you to culinary adventures and a family room right off
the kitchen leads to a large level back yard perfect for gatherings. Ample parking for three cars in
the driveway and two car garage. Everett is an intriguing, rapidly developing area, with its close
proximity to Boston and shopping, dining, and transportation options. Don't miss this must-see
home!
Listing Office: Coldwell Banker Realty - Marblehead, Listing Agent: Jenny Lima
View Map

|
|
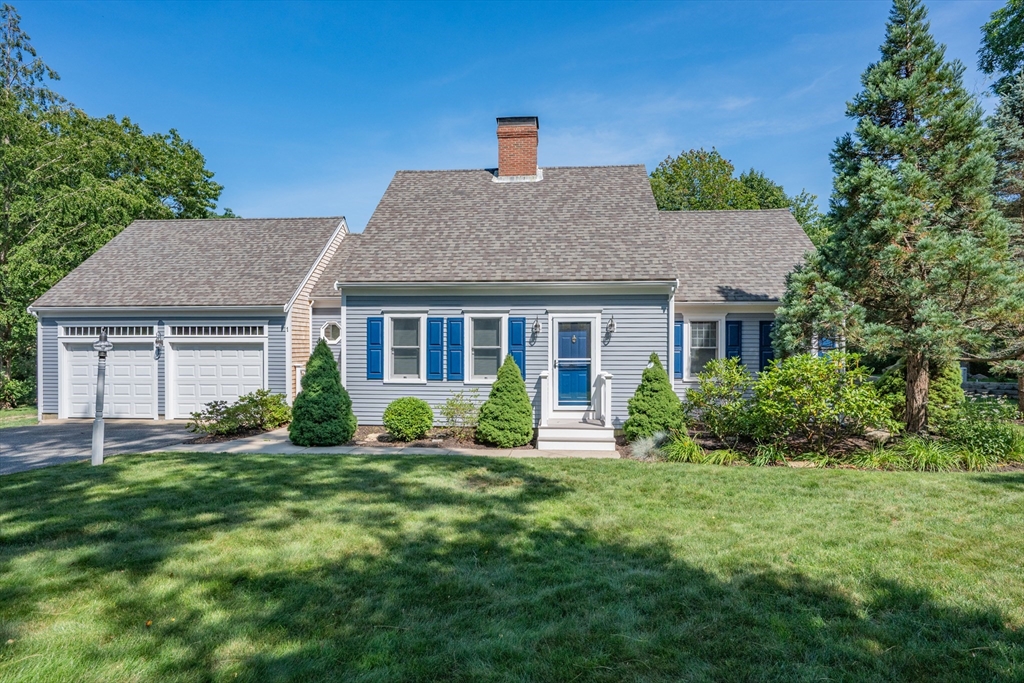
37 photo(s)
|
Sandwich, MA 02563
|
Sold
List Price
$820,000
MLS #
73421005
- Single Family
Sale Price
$800,000
Sale Date
11/10/25
|
| Rooms |
6 |
Full Baths |
2 |
Style |
Cape |
Garage Spaces |
2 |
GLA |
1,805SF |
Basement |
Yes |
| Bedrooms |
3 |
Half Baths |
1 |
Type |
Detached |
Water Front |
No |
Lot Size |
1.17A |
Fireplaces |
1 |
1 Leveridge Ln. is where you’ll find this stunning Cape-style home set on a spacious 1.17 acre lot.
The 1805 sq ft house features a 1st flr primary ensuite and two spacious bedrooms upstairs with
shared full bath. The kitchen, dining area, and living rm all flow together for your day-to-day
lifestyle and entertaining needs. The diversified HVAC system affords several options--an
energy-efficient Navien gas furnace, Mitsubishi mini-splits for electric heating and A/C, or enjoy
the warm ambiance of a wood burning stove in the living rm. The house also has a newer roof, cedar
siding and newly installed Azek trim boards. The upgrades continue with add'l insulation, new storm
doors, a 22kW standby generator and over fifty updated energy-efficient recessed lights. Outside,
the grounds are teeming with seasonal color, and more than enough space to host a private family
barbeque with the cornhole title on the line, to larger social gatherings to commemorate holidays.
Come view this gem!
Listing Office: Kinlin Grover Compass, Listing Agent: Mark Philie
View Map

|
|
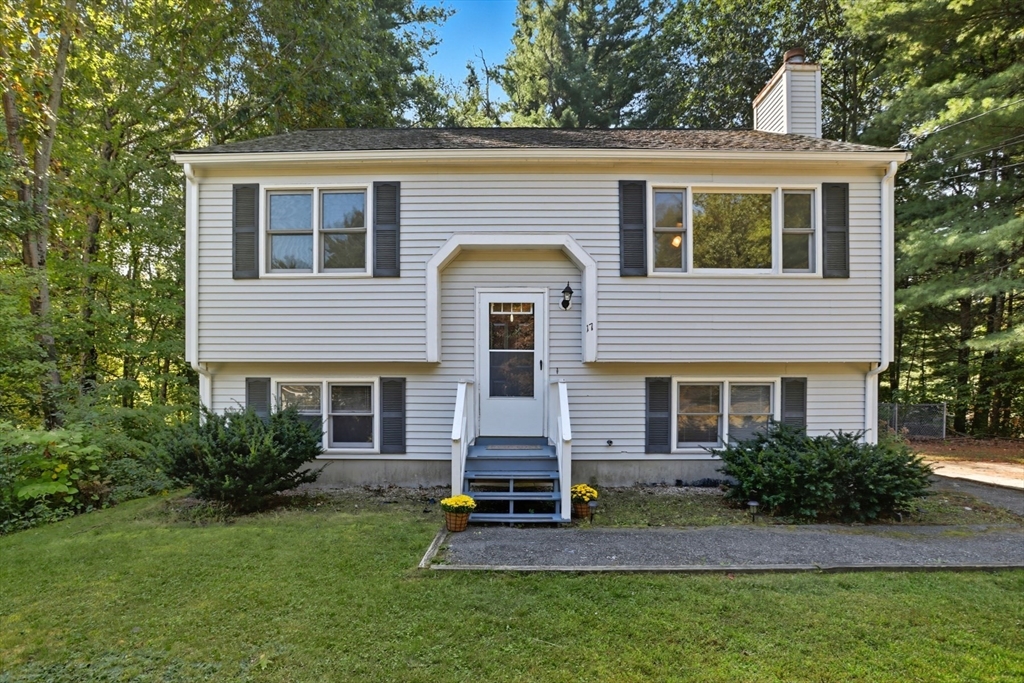
35 photo(s)

|
Ayer, MA 01432
|
Sold
List Price
$525,000
MLS #
73431581
- Single Family
Sale Price
$540,000
Sale Date
11/10/25
|
| Rooms |
7 |
Full Baths |
2 |
Style |
Raised
Ranch |
Garage Spaces |
0 |
GLA |
1,526SF |
Basement |
Yes |
| Bedrooms |
3 |
Half Baths |
0 |
Type |
Detached |
Water Front |
No |
Lot Size |
1.11A |
Fireplaces |
1 |
Tucked away on a peaceful cul-de-sac along the Ayer/Groton line, this beautifully updated 3-bedroom
residence blends comfort, style and convenience. Freshly painted interiors, new carpet, flooring and
a fully remodeled lower level make this home truly move-in ready. The upper level offers an inviting
eat-in kitchen, spacious living room with wood-burning fireplace, two bedrooms and full bath. The
walkout lower level has been thoughtfully reimagined with a stunning new bath featuring double
vanity, oversized tiled shower and laundry station - along with a generous family room, flexible
office space and third bedroom. Further updates include expanded electrical with EV charging, new
tankless boiler and all new kitchen appliances. Private 1+ acre lot with playset, shed and wooded
backdrop add to the appeal. Close to Ayer’s commuter rail, lively downtown and the scenic Nashua
River Rail Trail, this home offers flexibility in an atmosphere of quiet enjoyment.
Listing Office: Better Homes and Gardens Real Estate - The Shanahan Group, Listing
Agent: Dara Singleton
View Map

|
|
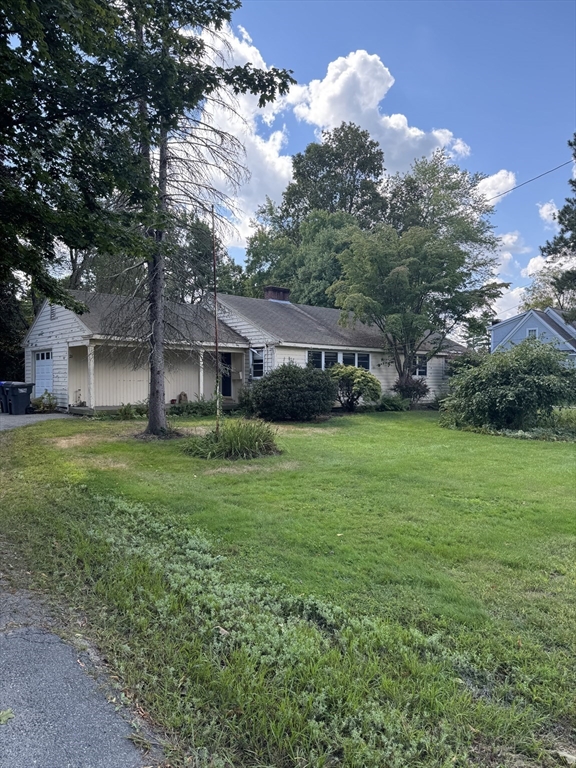
2 photo(s)
|
Northborough, MA 01532
|
Sold
List Price
$350,000
MLS #
73439726
- Single Family
Sale Price
$414,000
Sale Date
11/10/25
|
| Rooms |
6 |
Full Baths |
1 |
Style |
Ranch |
Garage Spaces |
1 |
GLA |
1,344SF |
Basement |
Yes |
| Bedrooms |
3 |
Half Baths |
0 |
Type |
Detached |
Water Front |
No |
Lot Size |
22,616SF |
Fireplaces |
1 |
***OFFER DEADLINE TUESDAY 10/7 @ 7pm**** Opportunity Knocks in Desirable Northborough! Tucked back
from the road on a generous lot with a spacious backyard perfect for entertaining, this home offers
a rare chance to get into a sought-after location at an unbeatable value. Just moments from the town
center, schools, and local amenities, the location alone is worth a look!This property is in need of
some TLC and is ideal for investors, contractors, or buyers looking to build sweat equity and bring
new life to a well-located home. The finished basement adds valuable extra living space, and the
potential here is undeniable. With the right vision and updates, this could be the perfect home in a
prime spot. Due to the current condition, cash or rehab-style financing will likely be necessary.
Easy to show--come take a look today!
Listing Office: Lamacchia Realty, Inc., Listing Agent: AJ Bruce
View Map

|
|
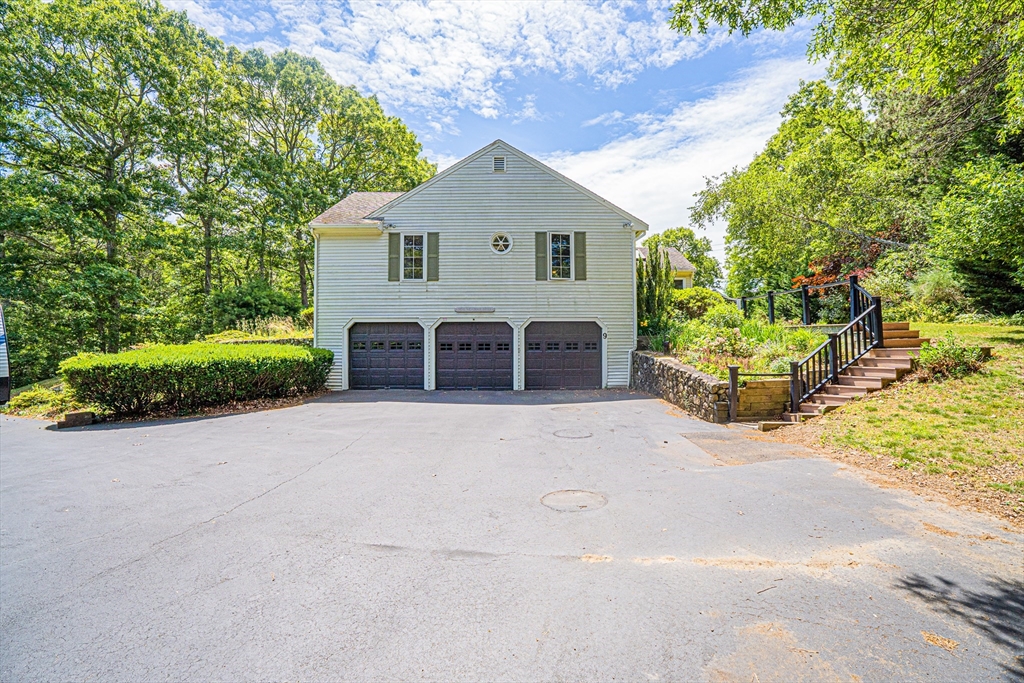
31 photo(s)
|
Yarmouth, MA 02675
(Yarmouth Port)
|
Sold
List Price
$799,000
MLS #
73398062
- Single Family
Sale Price
$750,000
Sale Date
11/7/25
|
| Rooms |
10 |
Full Baths |
3 |
Style |
Ranch |
Garage Spaces |
3 |
GLA |
2,980SF |
Basement |
Yes |
| Bedrooms |
4 |
Half Baths |
1 |
Type |
Detached |
Water Front |
No |
Lot Size |
36,590SF |
Fireplaces |
2 |
Listing Office: eXp Realty, Listing Agent: The Prosperity Group
View Map

|
|
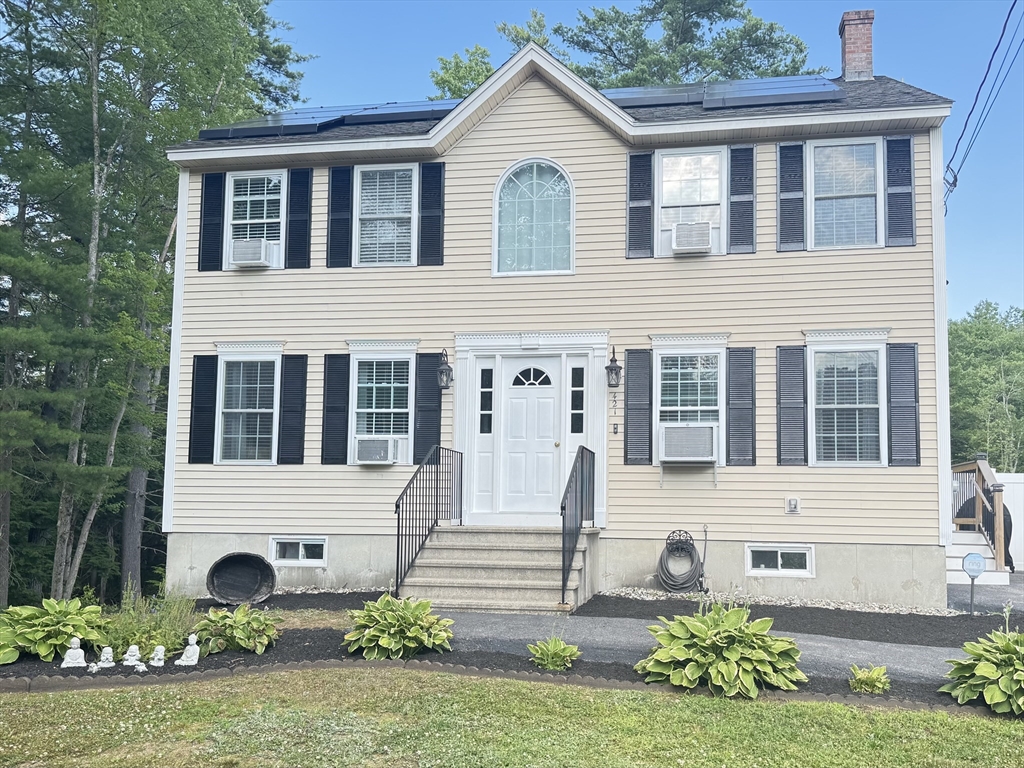
21 photo(s)
|
Winchendon, MA 01475
|
Sold
List Price
$410,000
MLS #
73405769
- Single Family
Sale Price
$410,000
Sale Date
11/7/25
|
| Rooms |
6 |
Full Baths |
1 |
Style |
Colonial |
Garage Spaces |
0 |
GLA |
1,958SF |
Basement |
Yes |
| Bedrooms |
3 |
Half Baths |
1 |
Type |
Detached |
Water Front |
No |
Lot Size |
2.00A |
Fireplaces |
0 |
Major Price Improvement – Motivated Sellers! Renovated 3-bed, 1.5-bath Colonial on 2 acres with
high-end updates throughout. Expanded granite kitchen with stainless appliances, luxury vinyl
floors, floating vanities, and smart features including thermostats, Ring security, water
filtration, and generator. Enjoy a partially finished basement, oversized 12x24 deck, fenced yard,
and 6-car driveway. Minutes to Lake Dennison & Otter River trails. Move-in ready and priced to
sell—don’t wait!
Listing Office: eXp Realty, Listing Agent: Shirley Garcia Pemberton
View Map

|
|
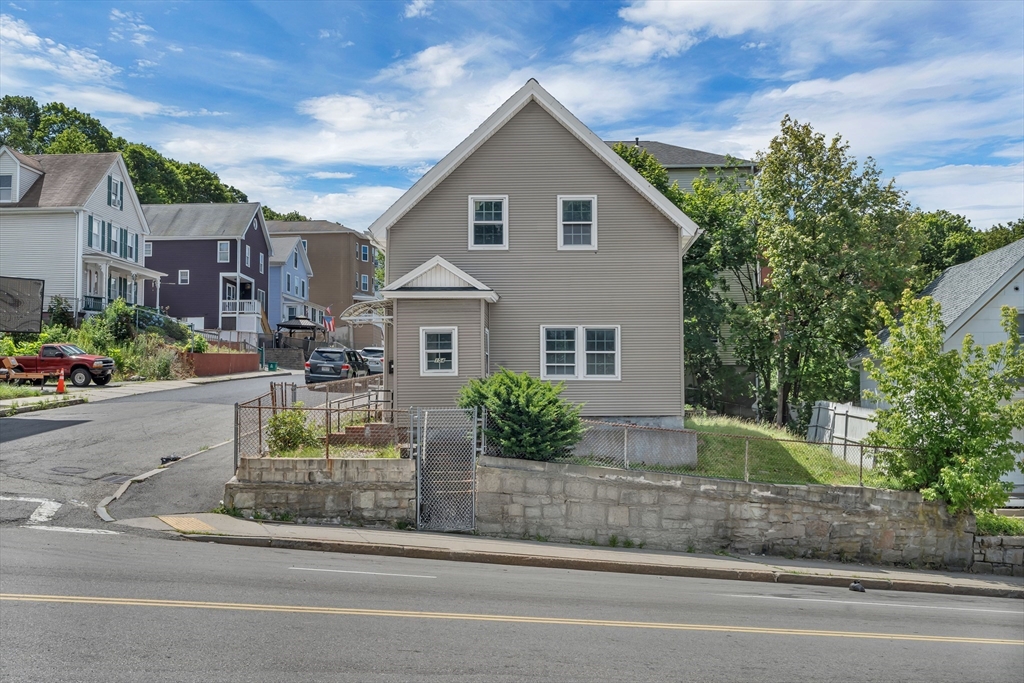
33 photo(s)
|
Worcester, MA 01605-2938
|
Sold
List Price
$325,000
MLS #
73409238
- Single Family
Sale Price
$300,000
Sale Date
11/7/25
|
| Rooms |
6 |
Full Baths |
2 |
Style |
Colonial |
Garage Spaces |
0 |
GLA |
1,527SF |
Basement |
Yes |
| Bedrooms |
4 |
Half Baths |
0 |
Type |
Detached |
Water Front |
No |
Lot Size |
3,886SF |
Fireplaces |
0 |
Spacious 4 bed, 2 bath corner lot home with off-street parking for 2. Just 0.1 miles from UMass
Medical! Enjoy 3 beds and a full bath upstairs; downstairs boasts 1 bed, 1 bath, living and dining
rooms, kitchen with stainless appliances, laundry room, and a mud room. Freshly painted, with a
small, easy-care yard.
Listing Office: Cote Partners Realty LLC, Listing Agent: Andrew Valeri
View Map

|
|
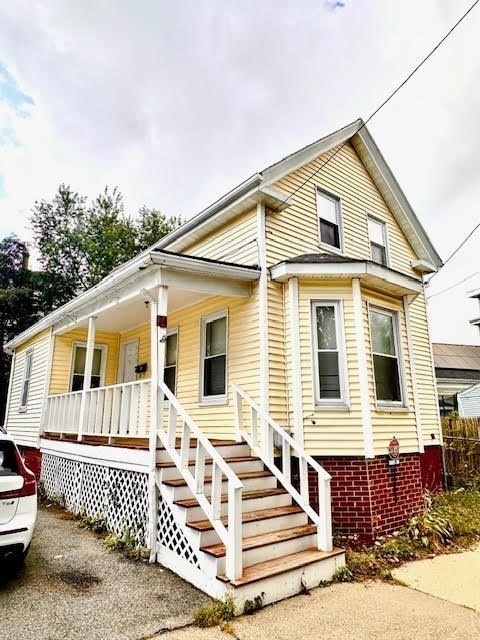
12 photo(s)
|
Lynn, MA 01902
|
Sold
List Price
$399,000
MLS #
73427599
- Single Family
Sale Price
$430,000
Sale Date
11/7/25
|
| Rooms |
6 |
Full Baths |
1 |
Style |
Colonial |
Garage Spaces |
0 |
GLA |
1,000SF |
Basement |
Yes |
| Bedrooms |
3 |
Half Baths |
0 |
Type |
Detached |
Water Front |
No |
Lot Size |
4,983SF |
Fireplaces |
0 |
Located on quiet one way street, this charming antique offers an affordable opportunity for entry to
single-family home ownership, or to downsize to a more manageable space. First floor includes
spacious living rm w/lovely bay window, hardwood flrs, open concept kitchen/dining area has slider
door access to the large fenced in yard, full bath w/tub. Three bedrooms on 2nd flr. For investors,
this is your opportunity to acquire property in one of the Northshore's most quickly appreciating
areas. Lynn has so much to offer! Beautiful beaches, easy commuter access to Boston, the commuter
rail, commuter ferry, close access to Logan Intern'l, Northshore Community College, museums, fine
restaurants, beautiful Lynn Woods.
Listing Office: RE/MAX Beacon, Listing Agent: Lisa Scourtas
View Map

|
|
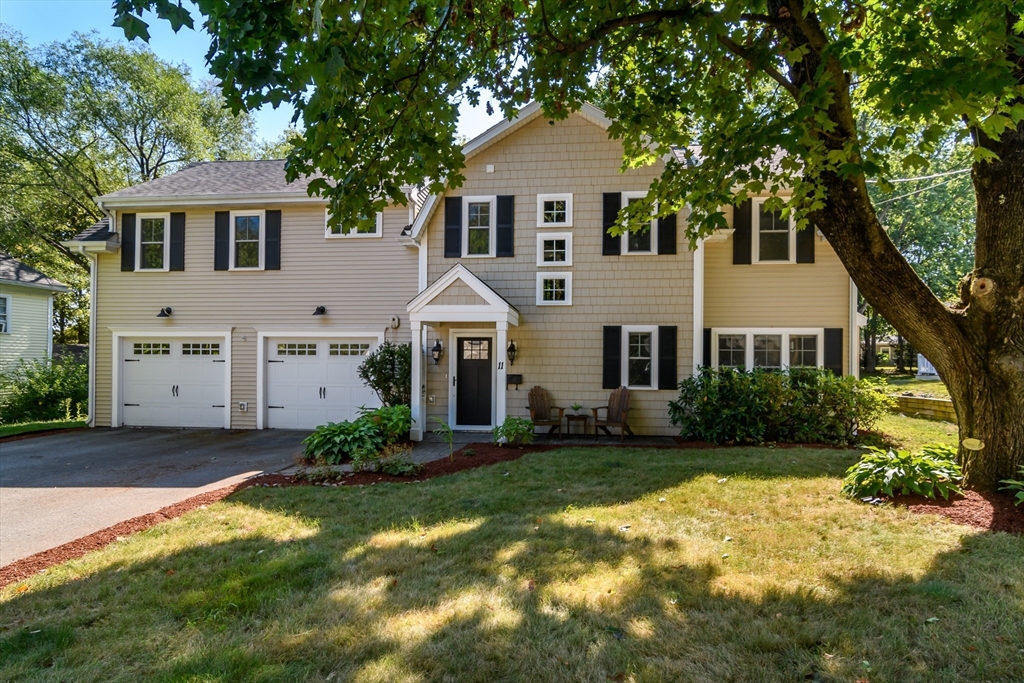
27 photo(s)
|
Natick, MA 01760
|
Sold
List Price
$1,389,000
MLS #
73429901
- Single Family
Sale Price
$1,450,000
Sale Date
11/7/25
|
| Rooms |
9 |
Full Baths |
2 |
Style |
Colonial |
Garage Spaces |
2 |
GLA |
2,821SF |
Basement |
Yes |
| Bedrooms |
4 |
Half Baths |
1 |
Type |
Detached |
Water Front |
No |
Lot Size |
18,130SF |
Fireplaces |
2 |
Move right in to this bright & spacious Colonial in the desirable Wethersfield neighborhood! Enjoy
open concept living/entertaining starting with the dining room & expansive wet bar that flows into
the large kitchen & fireplaced family room w/vaulted ceilings & double sliders out to the backyard.
The kitchen features a center island, stainless steel appliances & walk-in pantry. The main floor
also offers a formal office/living room with 2nd fireplace, a playroom with french doors, a half
bath & mudroom with built-ins. Turned staircase leads to the 2nd floor with 4 generously sized
bedrooms, full bath w/double vanity & laundry room. The primary bedroom offers a custom walk-in
closet & primary bath with tiled shower, double vanity & soaking tub. Enjoy an abundance of closet &
storage space, 2 car garage, garden areas & a large, level yard with paver patio perfect for outdoor
entertaining! Great opportunity to live close to Ben Hem, Wilson, shopping, restaurants & all major
routes!
Listing Office: , Listing Agent: The Allain Group
View Map

|
|
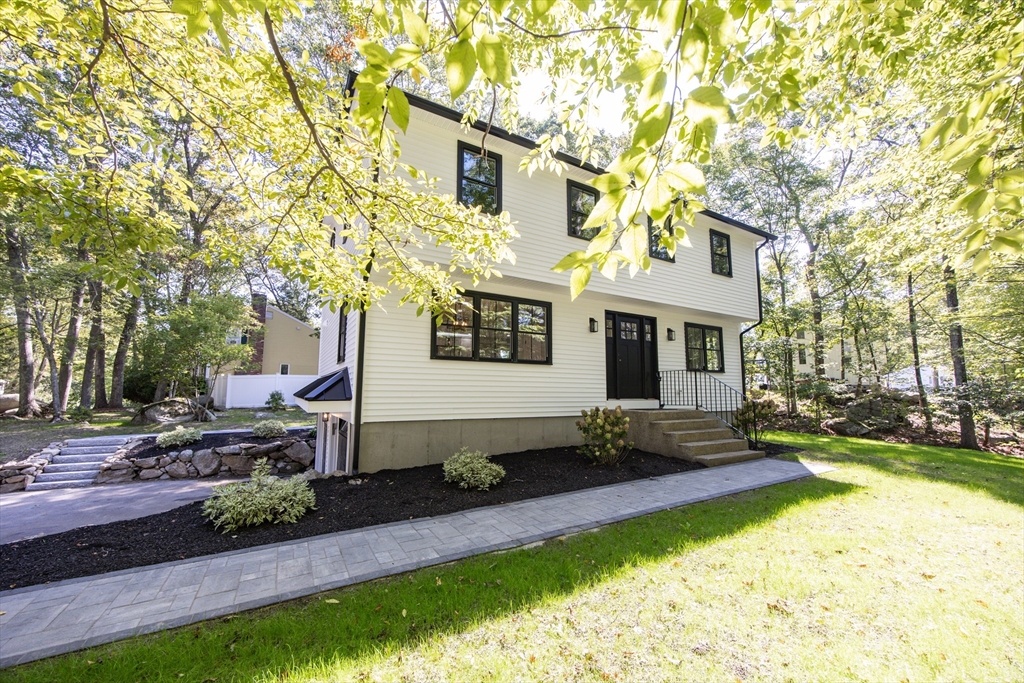
42 photo(s)
|
Milford, MA 01757
|
Sold
List Price
$679,900
MLS #
73430347
- Single Family
Sale Price
$686,000
Sale Date
11/7/25
|
| Rooms |
8 |
Full Baths |
2 |
Style |
Colonial |
Garage Spaces |
2 |
GLA |
1,800SF |
Basement |
Yes |
| Bedrooms |
4 |
Half Baths |
1 |
Type |
Detached |
Water Front |
No |
Lot Size |
13,687SF |
Fireplaces |
1 |
This beautifully renovated home combines style and functionality, set on a 0.31-acre lot in a highly
sought-after neighborhood. Large windows fill the home with sunlight and give you beautiful views of
the trees and big rocks in the yard. The heart of the home is a thoughtfully designed kitchen with
white cabinetry, energy-efficient stainless-steel appliances, a spacious quartz island, and an open
layout that flows into the dining area and expansive living/family room with a cozy electric
fireplace. A large half bath with laundry completes the first floor. Upstairs, you’ll find a
spacious primary suite with a full bath and walk-in closet, plus three generously sized bedrooms and
another full bathroom. Recent updates include a new roof (2024) and full insulation, with extra
blown-in insulation added to the attic and garage ceiling in 2020. A two-car garage adds
convenience. This home is move-in ready, with features and finishes that truly exceed
expectations.
Listing Office: eXp Realty, Listing Agent: Marcia Pessanha
View Map

|
|
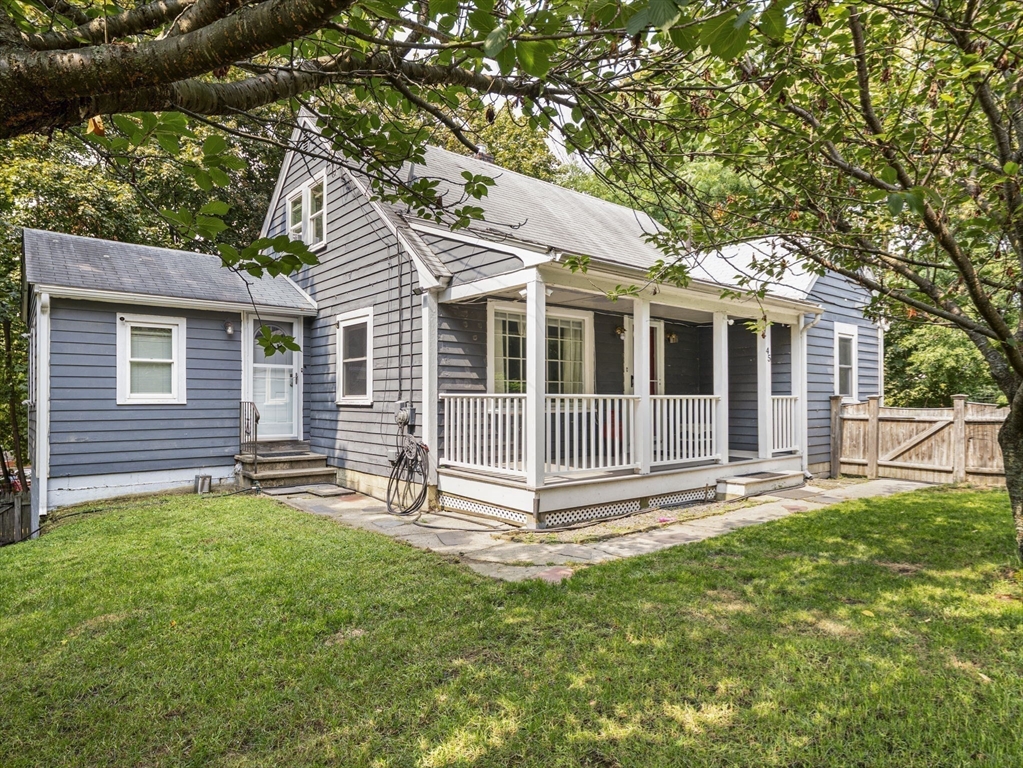
26 photo(s)

|
Lowell, MA 01852-5527
|
Sold
List Price
$539,900
MLS #
73428530
- Single Family
Sale Price
$529,900
Sale Date
11/6/25
|
| Rooms |
7 |
Full Baths |
1 |
Style |
Cape |
Garage Spaces |
0 |
GLA |
1,522SF |
Basement |
Yes |
| Bedrooms |
4 |
Half Baths |
0 |
Type |
Detached |
Water Front |
No |
Lot Size |
10,019SF |
Fireplaces |
0 |
Welcome to 45 Woburn Street in Lowell, a home that blends comfort with convenience in one of the
city’s most accessible locations. This property sits on a spacious corner lot and the versatile
interior layout fills with natural light, creating warm and inviting living spaces throughout. The 4
bedrooms provide plenty of comfort, while the well-maintained finishes add to the home’s appeal.
Outside, you’ll find room to relax, entertain, or enjoy a bit of gardening. The location is truly a
highlight, with downtown Lowell just minutes away, offering a vibrant mix of restaurants, shops, and
cultural attractions such as the Lowell National Historical Park and the Tsongas Center. Commuters
will appreciate the quick access to Route 3, I-495, and the MBTA Commuter Rail station, making
travel to Boston and beyond a breeze. The home is also conveniently close to UMass Lowell, parks,
trails, and the scenic Merrimack River, providing endless opportunities for recreation and community
connection.
Listing Office: William Raveis R.E. & Home Services, Listing Agent: The Lucci
Witte Team
View Map

|
|
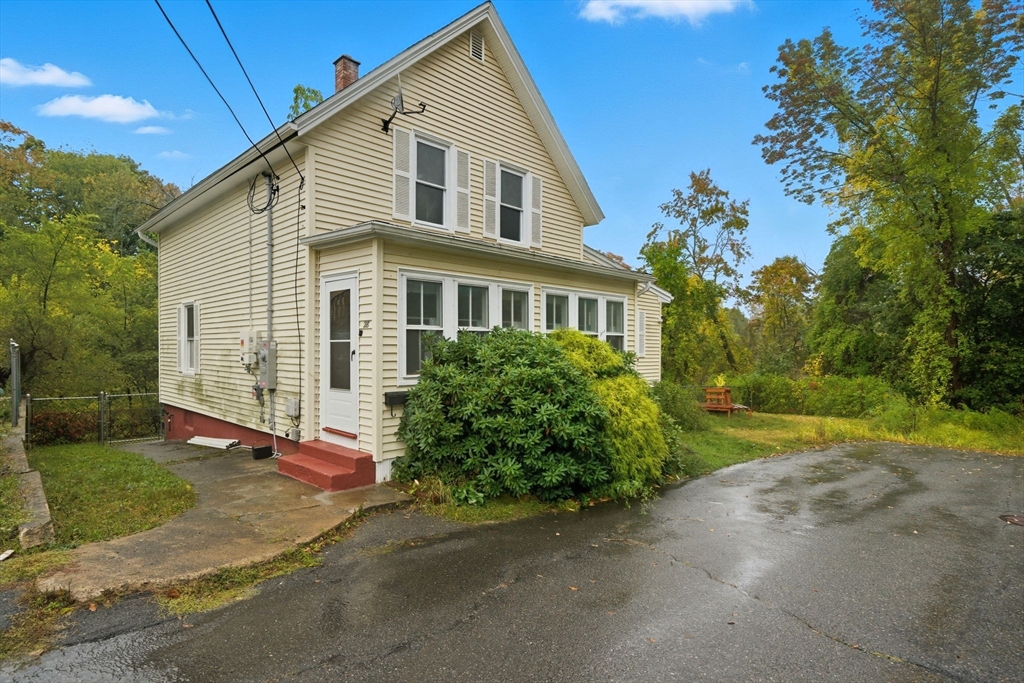
40 photo(s)

|
Gardner, MA 01440
|
Sold
List Price
$299,444
MLS #
73438094
- Single Family
Sale Price
$330,000
Sale Date
11/6/25
|
| Rooms |
5 |
Full Baths |
1 |
Style |
Colonial |
Garage Spaces |
2 |
GLA |
1,300SF |
Basement |
Yes |
| Bedrooms |
3 |
Half Baths |
1 |
Type |
Detached |
Water Front |
No |
Lot Size |
10,018SF |
Fireplaces |
0 |
Tucked away on a quiet dead-end street, this Colonial offers privacy and a functional layout with 3
bedrooms and 1.5 baths. Start on the enclosed front porch, then step inside to the main level with a
kitchen featuring ceiling beams, an open dining and living room with sliders to the back deck, a
first-floor bedroom, and a half bath. Upstairs are two additional bedrooms, each with direct access
to a shared full bath. The partially finished lower level provides bonus space with a recreation
room, custom bar, laundry area, and utility space. Outside, enjoy the fenced yard from the back deck
and a 2-car detached garage with a large loft space above for storage. Recent updates include solar
panels ready for future mini-split installation, freshly painted bedrooms, and replaced stair
carpeting. All appliances remain and all furniture is negotiable, making move-in easy. Gardner
offers access to shopping, restaurants, parks, trails, and major commuter routes.
Listing Office: eXp Realty, Listing Agent: Shannon Sloane
View Map

|
|
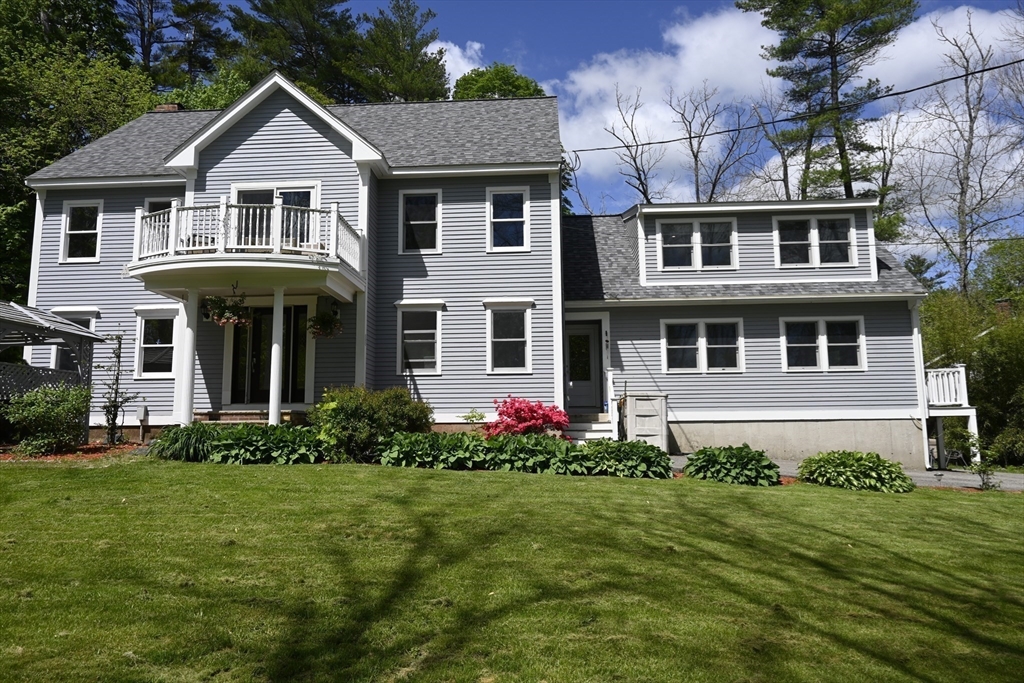
20 photo(s)
|
Ipswich, MA 01938
|
Rented
List Price
$3,000
MLS #
73409602
- Single Family
Sale Price
$3,000
Sale Date
11/5/25
|
| Rooms |
4 |
Full Baths |
1 |
Style |
Colonial |
Garage Spaces |
0 |
GLA |
900SF |
Basement |
Yes |
| Bedrooms |
1 |
Half Baths |
0 |
Type |
Apartment |
Water Front |
Yes |
Lot Size |
2.43A |
Fireplaces |
0 |
Furnished Winter Rental—Available Nov 5, 2025 to Apr 30, 2026! Enjoy this beautiful 1BR apt just 1
mile from Crane Beach. Relax w/ stunning marsh & river views. First level features LR w/ hickory
flooring, ceiling fan, recessed lights & cozy seating. Large, bright kitchen has SS appliances,
Quartz counters & tile floors. Fully furnished incl. dining table for 6, LR couch w/ pull-out Queen
bed & 2 armchairs. Full bath on main level w/ washer/dryer, pedestal sink & tile floors. Upstairs
has a large private BR w/ Queen bed & dresser, plus an open bonus room for extra sleeping or
lounging. All utilities & WiFi incl. Perfect for a peaceful winter stay! Owners Are Real Estate
Agents.
Listing Office: eXp Realty, Listing Agent: Ana M Picanco Linnehan
View Map

|
|
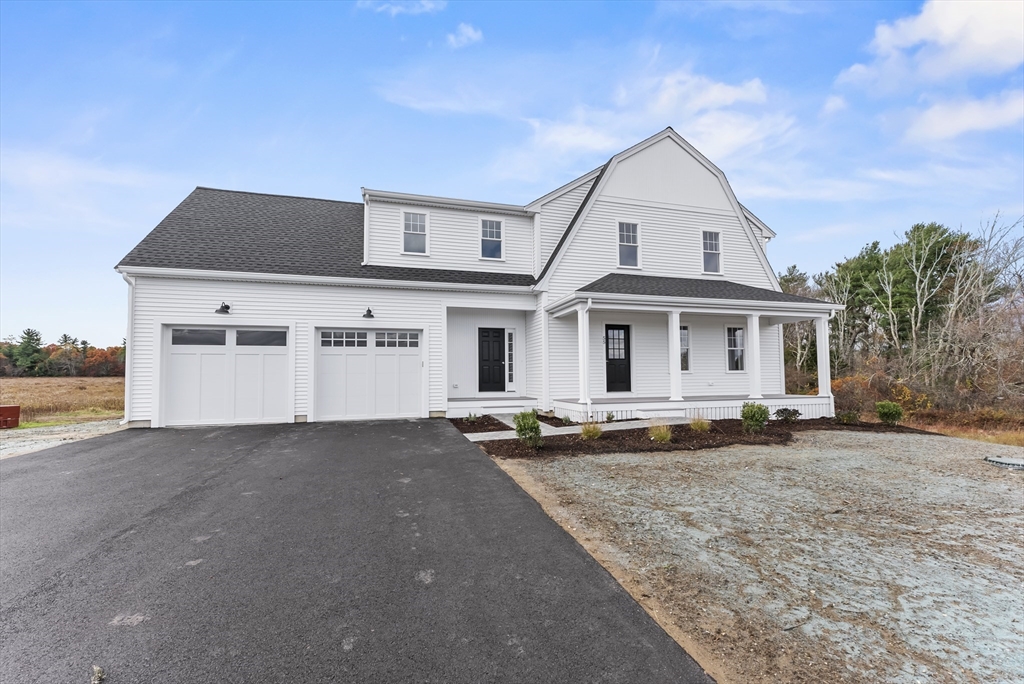
39 photo(s)
|
Middleboro, MA 02346
|
Sold
List Price
$899,000
MLS #
73386944
- Single Family
Sale Price
$967,290
Sale Date
11/3/25
|
| Rooms |
7 |
Full Baths |
2 |
Style |
Colonial |
Garage Spaces |
2 |
GLA |
2,560SF |
Basement |
Yes |
| Bedrooms |
4 |
Half Baths |
1 |
Type |
Detached |
Water Front |
No |
Lot Size |
1.89A |
Fireplaces |
1 |
New Construction ~ TO BE BUILT ~ Custom homes by E. J. Pontiff. Great opportunity to customize
your beautiful new 4 bedroom, 2.5 bath, Spruce w/ 2 car garage, located on 1.8+ acre walk out lot w/
town water. This home combines traditional New England style with contemporary living offering
classic lines, open floor plan & superior quality for easy living. Enjoy all the amenities of new
construction in The Spruce - kitchen and dining open to living area w/ stainless steel appliances &
gas fireplace, mud room & half bath complete 1st level. 2nd floor features 4 spacious bedrooms with
2 full baths and laundry. Possibility for more finished space with lower level walk out. Late Fall
occupancy. Energy efficiency achieved with tankless hot water and low maintenance building
materials. Realize your home in this country setting with easy access to Rte 44, Rte 495 to Boston &
Cape.
Listing Office: Coldwell Banker Realty - Plymouth, Listing Agent: Lynne Morey
View Map

|
|
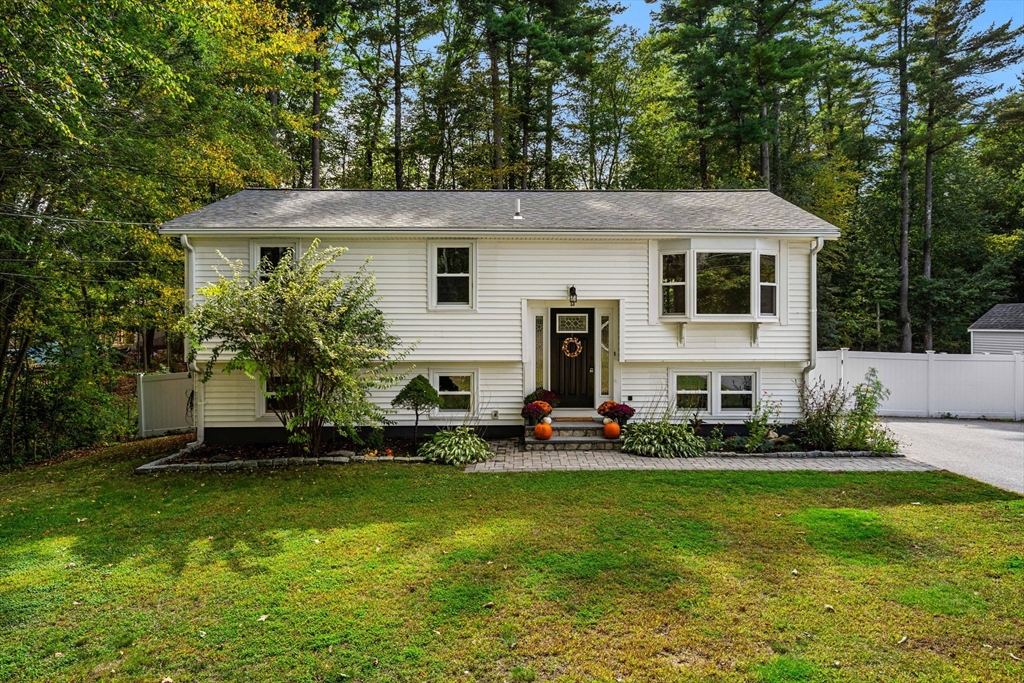
27 photo(s)
|
Amesbury, MA 01913
|
Sold
List Price
$589,000
MLS #
73438817
- Single Family
Sale Price
$600,000
Sale Date
11/3/25
|
| Rooms |
9 |
Full Baths |
2 |
Style |
Split
Entry |
Garage Spaces |
0 |
GLA |
1,874SF |
Basement |
Yes |
| Bedrooms |
4 |
Half Baths |
0 |
Type |
Detached |
Water Front |
No |
Lot Size |
20,034SF |
Fireplaces |
0 |
Don’t miss this move-in ready home with a huge yard and lots of updates! This 4 bedroom, 2 bath
split-level abuts Foxhill Farm, offering the best of both town and country living - just 3 miles to
downtown Amesbury, under 7 miles to Newburyport, and 22 miles to Portsmouth. Outdoor enthusiasts
will love being near Woodsom Farm conservation land and Lake Gardner for year-round recreation. The
main level features an open concept layout, bay window, and a modern kitchen with granite counters,
stainless appliances, tile backsplash, and slider to a deck overlooking the fenced yard. Three
bedrooms and a full bath complete the upper level. The finished lower level includes a spacious
family room with recessed lighting, 4th bedroom or office, stylish new full bath, and laundry area.
Recent updates include 14 new windows, a young roof, freshly painted interior, efficient gas heat,
town water, and town sewer. ** All offers are due Tuesday, October 7th at 12:00 PM. **
Listing Office: eXp Realty, Listing Agent: Molly Smith
View Map

|
|
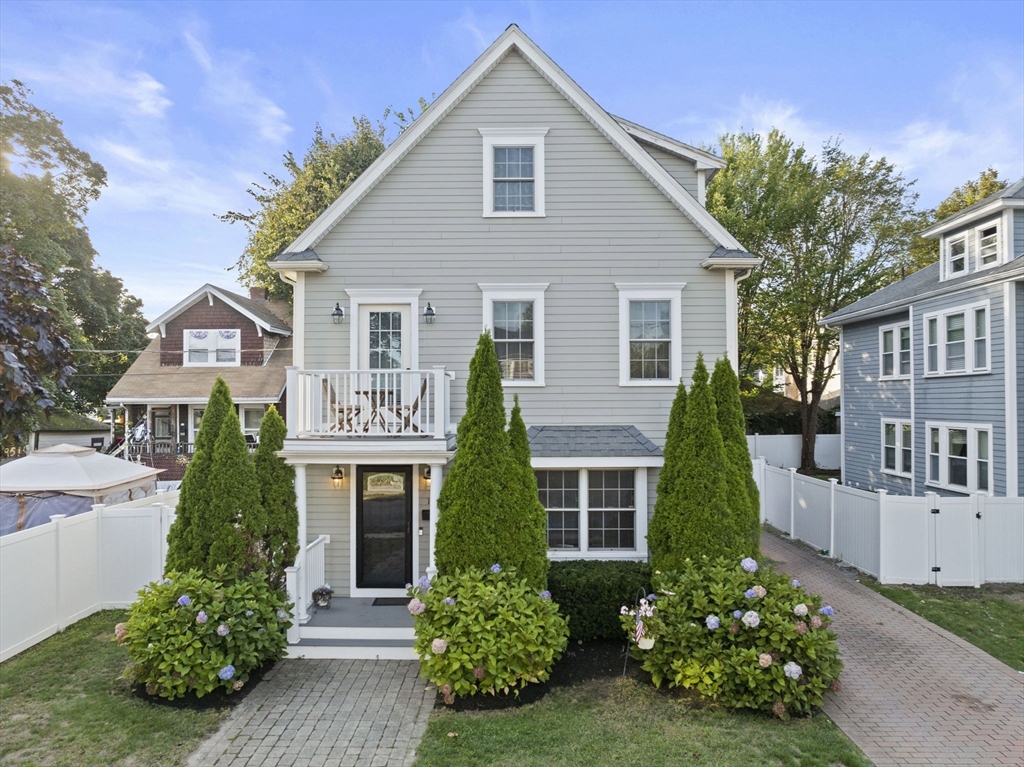
33 photo(s)
|
Quincy, MA 02170
(Wollaston)
|
Sold
List Price
$889,000
MLS #
73438830
- Single Family
Sale Price
$930,000
Sale Date
11/3/25
|
| Rooms |
7 |
Full Baths |
2 |
Style |
Colonial |
Garage Spaces |
0 |
GLA |
2,112SF |
Basement |
Yes |
| Bedrooms |
4 |
Half Baths |
1 |
Type |
Detached |
Water Front |
No |
Lot Size |
5,000SF |
Fireplaces |
1 |
Just a few homes down from beautiful Wollaston Beach, this thoughtfully maintained home blends
modern design with everyday comfort. The open floor plan welcomes you with hardwoods that flow
through a spacious living area anchored by a gas fireplace. A chef’s kitchen with high-end
appliances, cabinetry, and an island makes cooking or entertaining easy. Upstairs, retreat to a
primary suite with its own balcony and water views. Bathrooms feature tiled spa-style showers, while
recent updates include a new composite deck and central air (2022). Added perks like surround sound,
central vac, security, and sprinklers bring convenience and peace of mind. Minutes to the T,
shopping, and Boston, this coastal home checks the boxes for lifestyle and location
Listing Office: Keller Williams Realty Signature Properties, Listing Agent: Corey
Morris
View Map

|
|
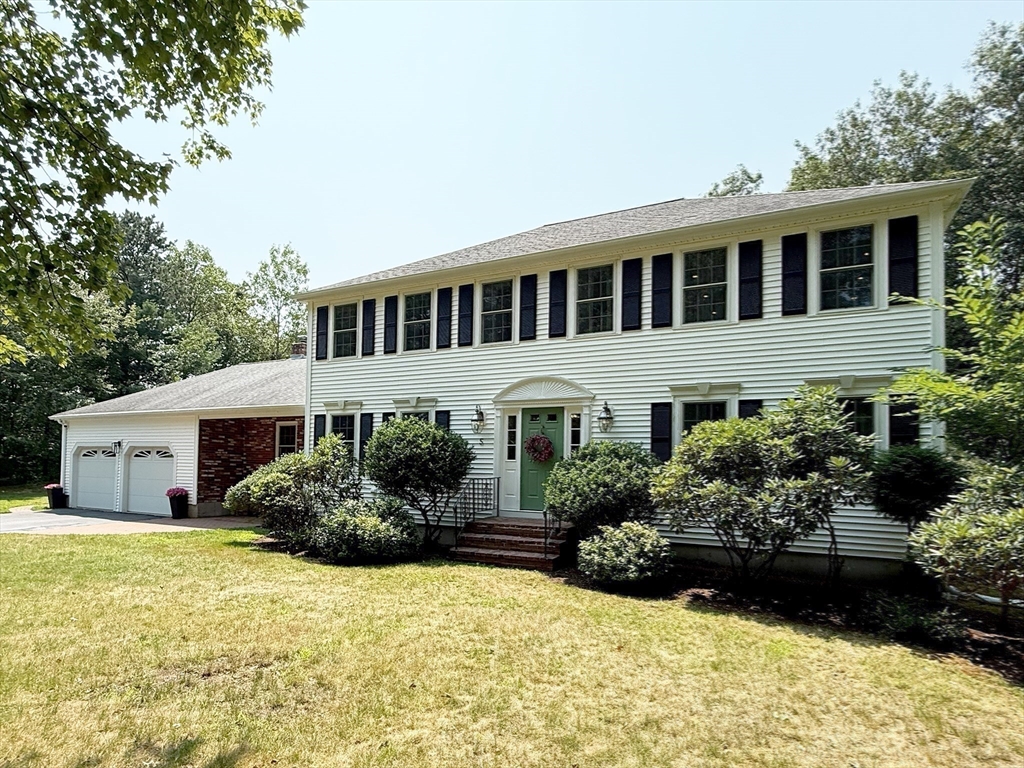
41 photo(s)
|
Foxboro, MA 02035
|
Sold
List Price
$969,000
MLS #
73384860
- Single Family
Sale Price
$964,000
Sale Date
10/31/25
|
| Rooms |
8 |
Full Baths |
2 |
Style |
Colonial |
Garage Spaces |
2 |
GLA |
2,572SF |
Basement |
Yes |
| Bedrooms |
4 |
Half Baths |
1 |
Type |
Detached |
Water Front |
No |
Lot Size |
40,000SF |
Fireplaces |
1 |
Beautiful Colonial privately set on a wooded cul-de-sac in a sought-after neighborhood This spacious
home offers an open floor plan with an updated kitchen featuring granite countertops, ss appliances,
h/w floors. Kitchen opens to a vaulted 20x16 family room with fireplace and access to a screened
porch—perfect for summer entertaining overlooking the in-ground pool. Formal dining room includes
h/w flooring and elegant wainscoting.Living room offers flexible space for a home office, playroom,
or additional seating. Updated half bath on the main level features granite counters, vessel sink.
Primary suite includes a walk-in closet, beautifully renovated en-suite bath with heated tile
floors, soaking tub, and tiled shower. Finished lower level is ideal for a gym, media room, or
playroom. Top-rated schools, easy access to major highways. Title V in hand.
Listing Office: Boston Real Property, Listing Agent: Natalie Zurman
View Map

|
|
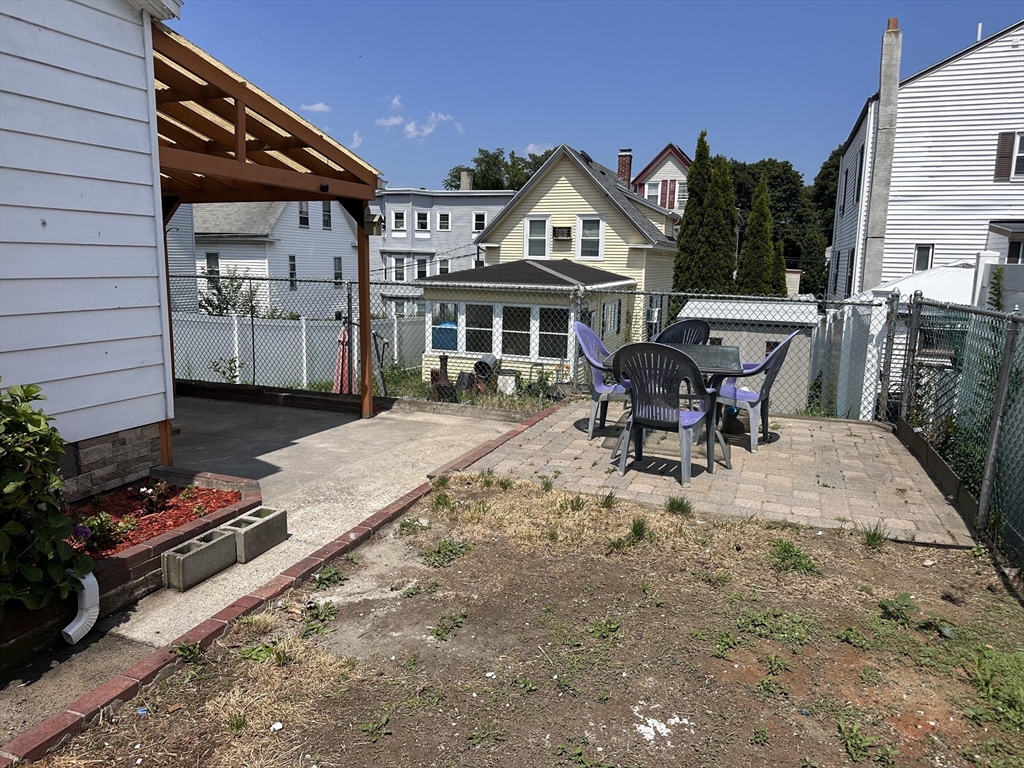
32 photo(s)
|
Lynn, MA 01902
(East Lynn)
|
Sold
List Price
$569,000
MLS #
73405616
- Single Family
Sale Price
$560,000
Sale Date
10/31/25
|
| Rooms |
7 |
Full Baths |
2 |
Style |
Other (See
Remarks) |
Garage Spaces |
1 |
GLA |
1,023SF |
Basement |
Yes |
| Bedrooms |
4 |
Half Baths |
1 |
Type |
Detached |
Water Front |
No |
Lot Size |
1,994SF |
Fireplaces |
0 |
This charming, fully renovated single-family home offers a perfect blend of classic style and modern
updates. Featuring four spacious bedrooms and two full baths plus a half bath, the house is situated
on a low-traffic, 0.05-acre lot in a peaceful residential neighborhood. The main level includes an
open concept eat-in kitchen, a comfortable living and dining area, and one bedroom with a full
bathroom—ideal for guests or a home office. Upstairs, you'll find three generously sized bedrooms
with walk-in closets and ample storage. Additional features include a one-car garage, a partially
finished basement with a half bath, and a stunning backyard. The outdoor space boasts a stylish
covered deck perfect for summer rain or gatherings, along with a patio area designed for easy
entertaining. This wonderful starter home combines convenience, privacy, and comfort—making it a
fantastic choice for anyone looking to settle in a quiet yet accessible location.
Listing Office: Fairview Partners International LLC, Listing Agent: Wenli Zheng
View Map

|
|
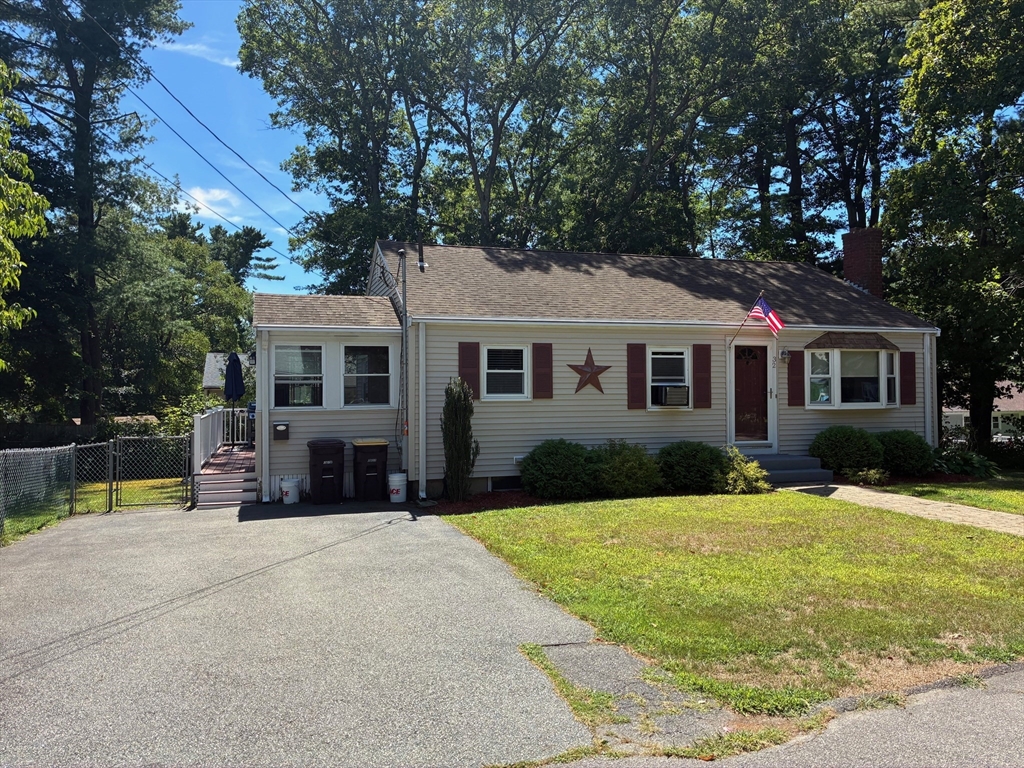
35 photo(s)
|
Weymouth, MA 02189
(East Weymouth)
|
Sold
List Price
$499,500
MLS #
73419280
- Single Family
Sale Price
$550,000
Sale Date
10/31/25
|
| Rooms |
6 |
Full Baths |
1 |
Style |
Ranch |
Garage Spaces |
0 |
GLA |
938SF |
Basement |
Yes |
| Bedrooms |
3 |
Half Baths |
0 |
Type |
Detached |
Water Front |
No |
Lot Size |
7,630SF |
Fireplaces |
1 |
Nestled in the heart of Weymouth, Massachusetts, this single-family residence awaiting your personal
touch to add your charm. This property offers an exceptional opportunity to create a your families'
haven. The home features three bedrooms, space for rest and relaxation, with natural light enhancing
each room. The living area with Bay window and comfortable fire place footprint for daily living and
entertaining. The 7,630 square foot lot provides an ample fenced area with generous and outdoor
space, for landscaping, gardening, or creating an outdoor living area. The large deck make the
completed outdoor family area .The fully finished basement only adds to the charm you are looking
for. The nice feel and all furnishings can be yours as well. Built in 1935, this home carries a
sense of history and character. Add the home is on a dead end Street. This Weymouth residence is
awaiting your vision, poised to become a cherished home you and your family for years to
come.
Listing Office: eXp Realty, Listing Agent: Paul Roberts
View Map

|
|
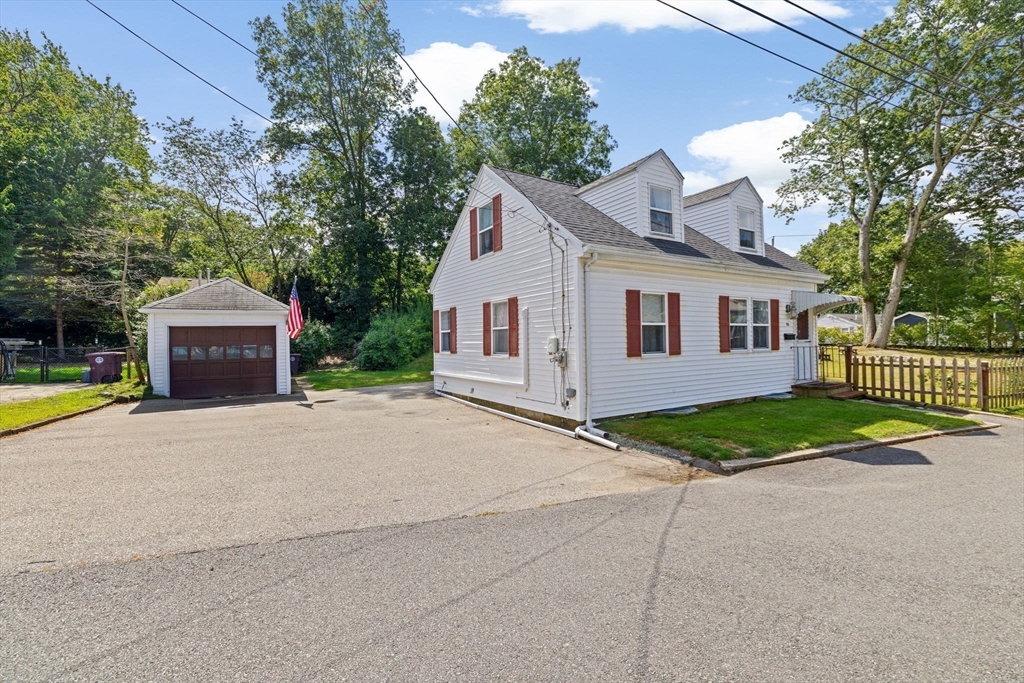
37 photo(s)
|
Weymouth, MA 02189
|
Sold
List Price
$499,000
MLS #
73427657
- Single Family
Sale Price
$500,000
Sale Date
10/31/25
|
| Rooms |
6 |
Full Baths |
1 |
Style |
Cape |
Garage Spaces |
1 |
GLA |
983SF |
Basement |
Yes |
| Bedrooms |
3 |
Half Baths |
0 |
Type |
Detached |
Water Front |
No |
Lot Size |
6,000SF |
Fireplaces |
0 |
***$50,000 PRICE REDUCTION*** Charming 1938 Cape with 3 bedrooms (2 up, 1 down), 1 bath (up), bonus
room, and a detached 1-car garage with an attached storage shed. The bonus room on the first floor
may be used as a dining room, office, den, playroom, or whatever you want it to be. This home
features vinyl siding, hardwood floors, oil heat, 2 mini-split systems, and full basement with dirt
floor. Recent updates include (all within 3 years): new roof, new gutters, fresh interior paint,
refinished and stained hardwood floors, new shower, 2 new mini splits (provide both AC and heat),
new heating system and plumbing, new water heater, new fencing, and upgraded electric in garage.
Enjoy a private backyard with a patio plus an additional .17 acre parcel level side yard (0
Lakecrest Path) on a corner lot that is perfect for children's play area, dogs, gardening, expansion
opportunity, and whatever else you can imagine. Quiet neighborhood yet close to all services and
conveniences.
Listing Office: Conway - Hingham, Listing Agent: Christopher Miller
View Map

|
|
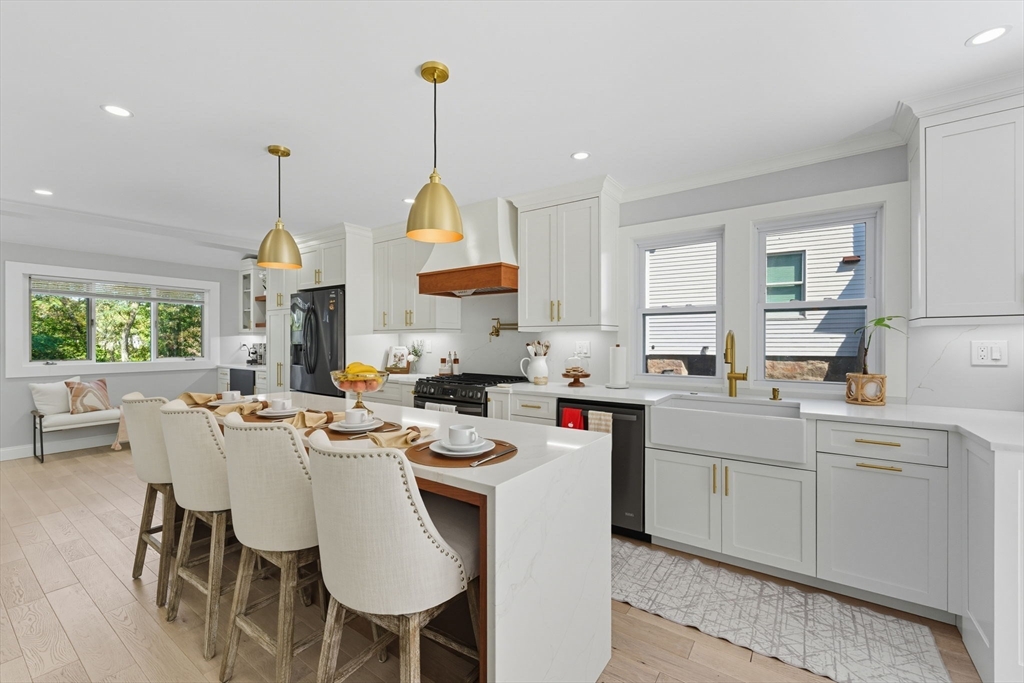
42 photo(s)
|
Peabody, MA 01960
|
Sold
List Price
$650,000
MLS #
73430803
- Single Family
Sale Price
$650,000
Sale Date
10/31/25
|
| Rooms |
5 |
Full Baths |
2 |
Style |
Colonial |
Garage Spaces |
0 |
GLA |
1,800SF |
Basement |
Yes |
| Bedrooms |
3 |
Half Baths |
0 |
Type |
Detached |
Water Front |
No |
Lot Size |
5,419SF |
Fireplaces |
0 |
Buyers got cold feet. Their loss is your gain! Welcome to your dream home in South Peabody! This
beautiful + turnkey colonial offers 3 Beds, 2 baths with 3 levels of living right across from the
picturesque Browns Pond, where you can enjoy water activities like kayaking, fishing, and
paddleboarding. The tastefully designed open floor plan showcases a gorgeous all-white kitchen with
quartz countertops, an oversized island, a pot filler faucet, a bespoke coffee bar, and a
family/living room with custom, high end built-in cabinetry. Recent updates include brand-new mini
splits for cooling and a Navien instant hot water heater. The backyard is an entertainer’s dream
with a Brazilian stone barbecue, covered canopy, and plenty of space for gatherings. A long driveway
provides off-street parking for 7 cars. The unfinished basement with laundry offers extra storage!
Conveniently located near shopping, dining, and highway access, this home combines modern luxury
with everyday practicality.
Listing Office: eXp Realty, Listing Agent: Tatiana Gallego
View Map

|
|
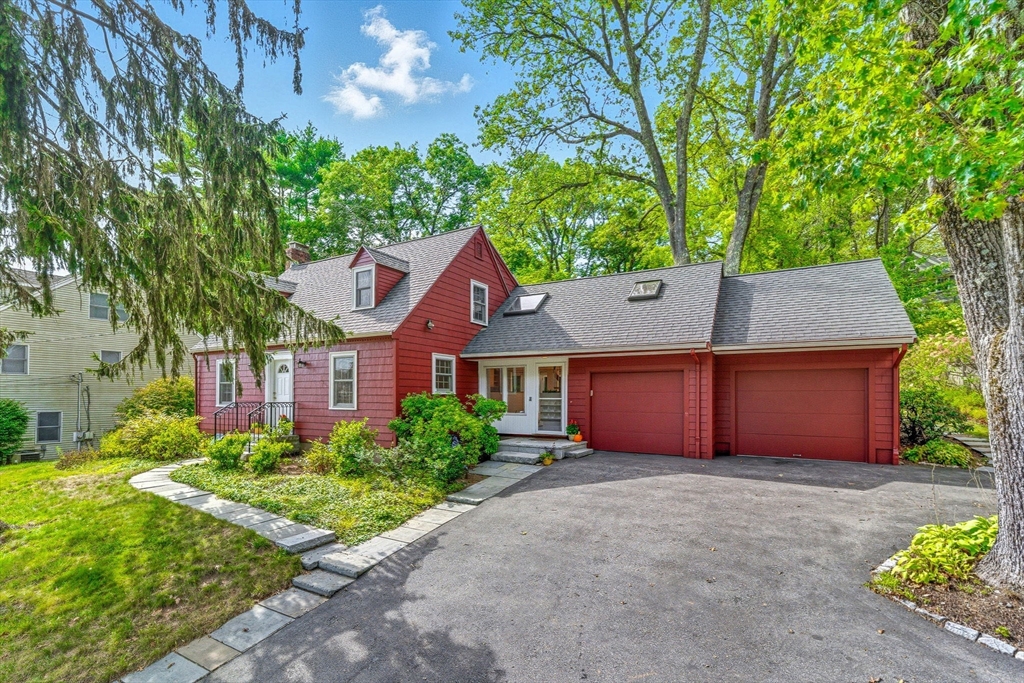
32 photo(s)
|
Lexington, MA 02420
|
Sold
List Price
$1,175,000
MLS #
73431032
- Single Family
Sale Price
$1,207,000
Sale Date
10/31/25
|
| Rooms |
8 |
Full Baths |
2 |
Style |
Cape |
Garage Spaces |
2 |
GLA |
2,081SF |
Basement |
Yes |
| Bedrooms |
3 |
Half Baths |
0 |
Type |
Detached |
Water Front |
No |
Lot Size |
12,000SF |
Fireplaces |
1 |
This expanded Cape in Lexington’s desirable Manor neighborhood is full of surprises and thoughtful
details. The light-filled sunroom draws you in as you enter the home and moves you towards the
beautifully landscaped private garden complimented by its own calming waterfall. The conveniently
located first-floor primary suite is spacious while two additional bedrooms and a second full bath
upstairs provide plenty of space for family or guests. The inviting loft over the garage has served
well as a home office with a view and offers flexibility as a playroom, art or yoga studio. The
attached two car garage is spacious and includes an area behind one of the bays which offers
additional space for gardening equipment or storage. Set in the highly sought-after Manor
neighborhood, this home places you close to the Minuteman Bike Path, Willard Woods, Diamond Middle
School, and vibrant downtown Lexington.This is your chance for a special home in a great area of
Lexington!
Listing Office: Thread Real Estate, LLC, Listing Agent: Joe Roman
View Map

|
|
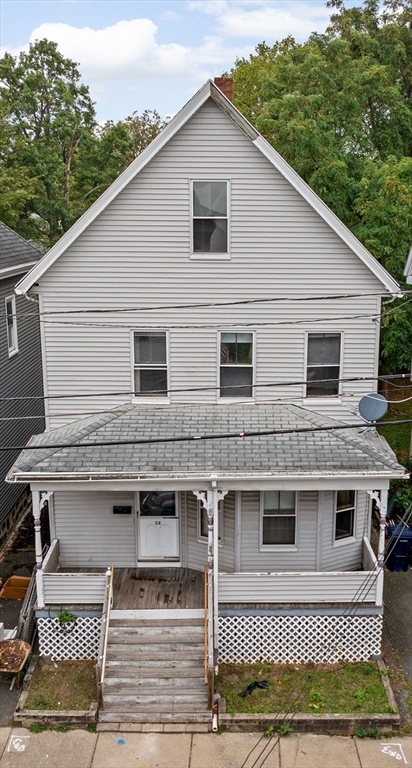
21 photo(s)
|
Everett, MA 02149
|
Sold
List Price
$479,900
MLS #
73432610
- Single Family
Sale Price
$527,000
Sale Date
10/31/25
|
| Rooms |
7 |
Full Baths |
1 |
Style |
Colonial |
Garage Spaces |
0 |
GLA |
1,652SF |
Basement |
Yes |
| Bedrooms |
5 |
Half Baths |
1 |
Type |
Detached |
Water Front |
No |
Lot Size |
2,866SF |
Fireplaces |
0 |
Opportunity knocks! Owned by the same family for generations, this Everett home is ready for its
next chapter. In need of renovation, it offers the perfect canvas for investors, builders, or buyers
eager to put in sweat equity and create their vision. Conveniently located near public
transportation, Everett High School, the public swimming pool, and great local amenities, this
property combines value with location. Priced to sell, with a pre-listing home inspection provided
to help buyers make an informed decision. Recently updated heating system. Bring your tools,
creativity, and plans—this one won’t last!
Listing Office: eXp Realty, Listing Agent: The Dovetail Group
View Map

|
|
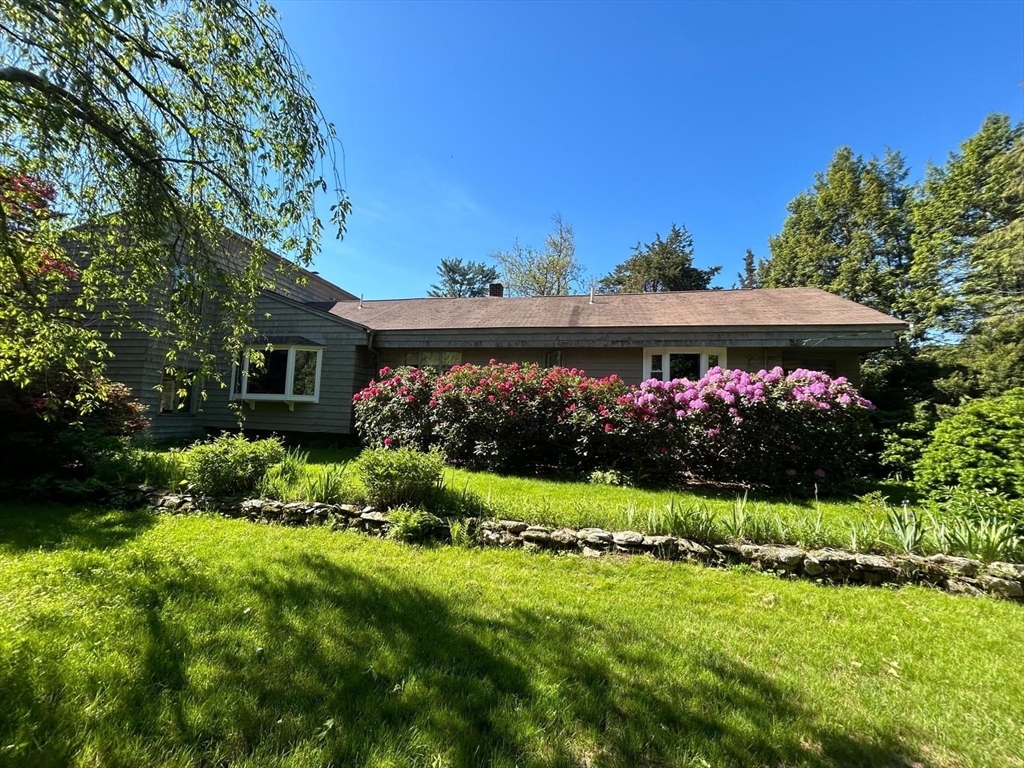
38 photo(s)
|
Westwood, MA 02090
|
Sold
List Price
$949,000
MLS #
73438037
- Single Family
Sale Price
$1,050,000
Sale Date
10/31/25
|
| Rooms |
9 |
Full Baths |
2 |
Style |
Contemporary |
Garage Spaces |
2 |
GLA |
2,786SF |
Basement |
Yes |
| Bedrooms |
4 |
Half Baths |
2 |
Type |
Detached |
Water Front |
No |
Lot Size |
1.50A |
Fireplaces |
2 |
Opportunity for those looking for the chance to buy in a desirable neighborhood and turn this home
into their own. Some recent updates include new tankless gas boiler, hot water heater, fence and 3
custom built windows. The contemporary floor plan offers just under 3000 square feet of ample
living space and the 1.5 acre lot provides privacy and a unique nature lovers paradise with many
plantings along with a small pond in back. Built and owned by one family the home includes a front
sitting room, dining room, eat in kitchen and den along with two bedrooms, full bath and powder room
to make up the first floor. The second floor offers two more bedrooms one with full bath and one
half bath. There is a detached two car garage. Many possibilities await for those wanting to
renovate or start over on a beautiful lot.
Listing Office: Coldwell Banker Realty - Westwood, Listing Agent: Elena Price
View Map

|
|
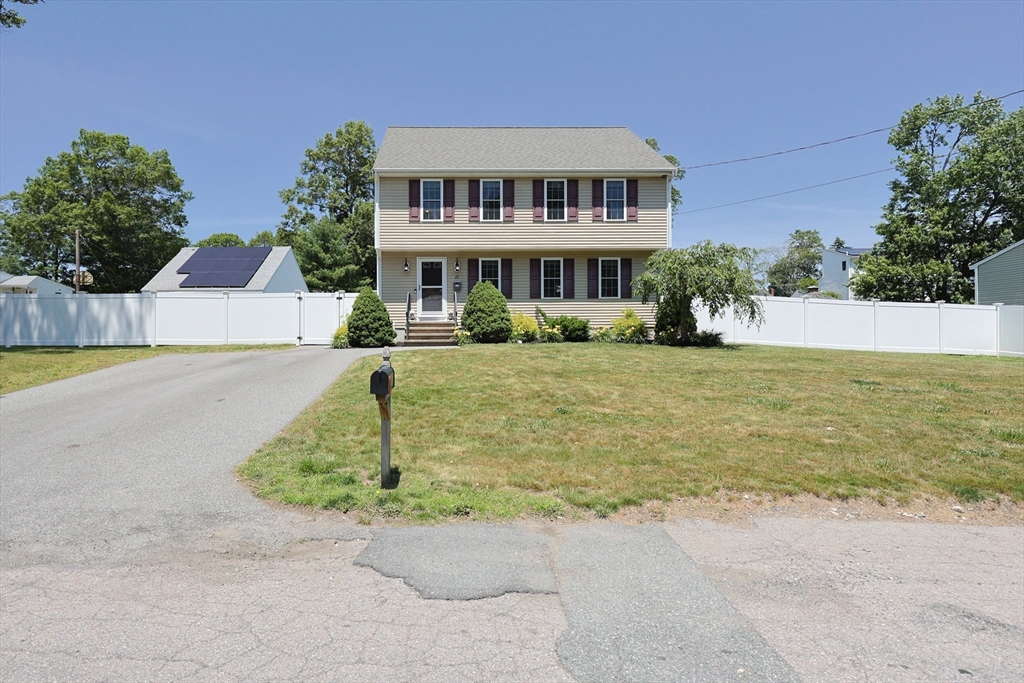
40 photo(s)
|
Brockton, MA 02302
|
Sold
List Price
$670,000
MLS #
73392577
- Single Family
Sale Price
$660,000
Sale Date
10/30/25
|
| Rooms |
8 |
Full Baths |
3 |
Style |
Colonial |
Garage Spaces |
0 |
GLA |
2,292SF |
Basement |
Yes |
| Bedrooms |
3 |
Half Baths |
0 |
Type |
Detached |
Water Front |
No |
Lot Size |
14,401SF |
Fireplaces |
0 |
Located on a quiet residential street, this beautifully maintained 3-bedroom, 3 bath Colonial built
in 2011 offers the perfect blend of charm, space, and functionality. Step inside to find gleaming
hardwood floors throughout the main living areas, a spacious living room, dining room, and an
updated kitchen with granite countertops and stainless steel appliances. A convenient full bath
completes the main level. Upstairs features three generous bedrooms and a full bathroom. The
finished basement includes a second kitchen, perfect for extended family, entertaining, or in-law
potential. Outside, enjoy the large fenced-in yard—ideal for kids, pets, or outdoor gatherings and a
deck perfect for relaxing or summer BBQs. Conveniently located near schools, shopping, public
transportation, and highway access—22 Hartley Ave is a must-see. Schedule your private tour
today!
Listing Office: Realty World, Listing Agent: Sam T. Medina
View Map

|
|
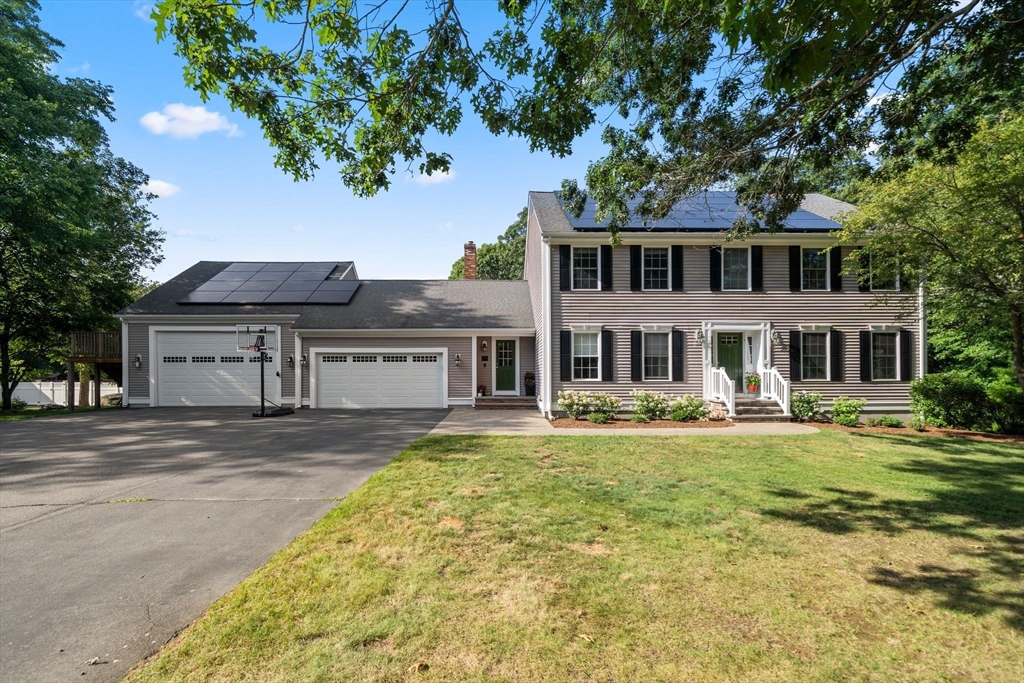
38 photo(s)

|
Dighton, MA 02764
|
Sold
List Price
$995,000
MLS #
73411525
- Single Family
Sale Price
$980,000
Sale Date
10/30/25
|
| Rooms |
12 |
Full Baths |
4 |
Style |
Colonial |
Garage Spaces |
4 |
GLA |
3,574SF |
Basement |
Yes |
| Bedrooms |
5 |
Half Baths |
0 |
Type |
Detached |
Water Front |
No |
Lot Size |
1.16A |
Fireplaces |
1 |
This beautifully appointed 5-bed, 4-bath residence offers the ideal blend of space, privacy, and
versatility. Nestled on a landscaped lot just minutes from scenic trails and a bird sanctuary, it’s
tailored for seamless indoor-outdoor living. The thoughtful layout features a serene primary suite,
generous bedrooms, a fully finished lower level, and an award-winning kitchen that was featured in
the Boston Globe Magazine. A flexible bonus room adapts easily as an office, gym, or guest suite.
Above the oversized 4-car garage, a private studio with separate entrance is perfect for in-laws or
potential added income. A dedicated workshop invites hobbies or creative pursuits. Outdoors, unwind
in the jacuzzi spa, relax on the patio, or enjoy peaceful moments from the expansive north-facing
deck. Located in a top-rated school district with close proximity to shopping, the T, and major
commuter routes—this home defines refined comfort in a naturally tranquil setting.
Listing Office: eXp Realty, Listing Agent: Creatini Group
View Map

|
|
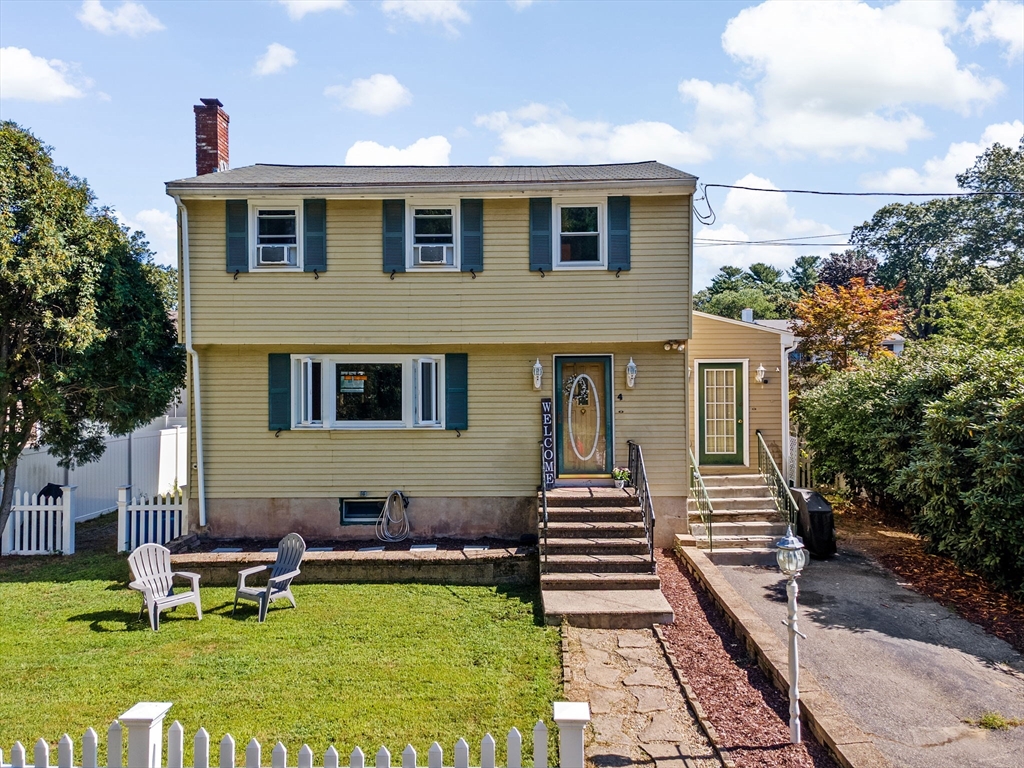
37 photo(s)

|
Billerica, MA 01821
|
Sold
List Price
$599,000
MLS #
73423426
- Single Family
Sale Price
$615,000
Sale Date
10/30/25
|
| Rooms |
7 |
Full Baths |
1 |
Style |
Colonial |
Garage Spaces |
0 |
GLA |
2,145SF |
Basement |
Yes |
| Bedrooms |
3 |
Half Baths |
1 |
Type |
Detached |
Water Front |
No |
Lot Size |
5,001SF |
Fireplaces |
1 |
This 3-bedroom, 1.5-bath colonial is nestled on a quiet dead-end street and offers the perfect blend
of comfort, convenience, and potential. The home features a renovated kitchen with QUARTZ
countertops & SS appliances, NEW windows throughout, NEW hot water tank, sizeable bedrooms, a large
fenced-in yard ideal for outdoor activities, and a versatile finished basement that provides extra
living space for a playroom, office, or family room. This home is completely turn-key and ready for
your personal touches! Located in an incredible neighborhood with easy access to Route 3, I-93, and
128, commuting is a breeze while still enjoying a peaceful setting to come home to. This is a
fantastic opportunity to build equity and enjoy all that Billerica has to offer— schedule your
showing today to see this hidden gem for yourself!
Listing Office: eXp Realty, Listing Agent: Michelle McNall
View Map

|
|
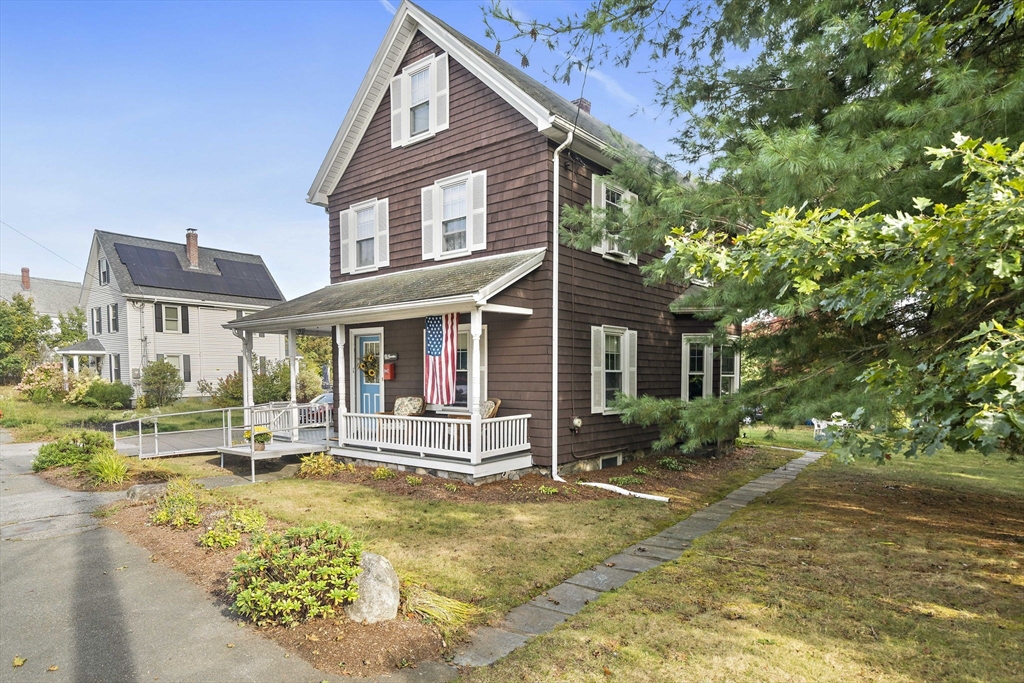
36 photo(s)
|
Woburn, MA 01801
|
Sold
List Price
$655,000
MLS #
73436625
- Single Family
Sale Price
$670,000
Sale Date
10/30/25
|
| Rooms |
9 |
Full Baths |
1 |
Style |
Colonial |
Garage Spaces |
1 |
GLA |
1,784SF |
Basement |
Yes |
| Bedrooms |
3 |
Half Baths |
1 |
Type |
Detached |
Water Front |
No |
Lot Size |
12,632SF |
Fireplaces |
0 |
First Time Buyers ALERT! Searching for a home that is not just a box!! Solid Colonial home situated
on a great level lot. Jack & Jill Staircase, Farmers Porch, Built Ins and Beautiful Wood Floors are
some of the assets of this home. First floor holds Eat in Kitchen/Formal Dining Room/Living
Room/Family Room/half bath. Second floor has three good size bedrooms with an office, full bath and
laundry room. Walk up attic finishes out this floor. Finished Lower Level (not included in living
space) adds more options. Detached garage with electricity in rear/side yard is great for the
hobbyist or tradesman. You can sit on the front porch and watch the world go by or take a walk to
Woburn Center and check out all the fine restaurants.
Listing Office: Lawton Real Estate, Inc, Listing Agent: Mary L. Lawton
View Map

|
|
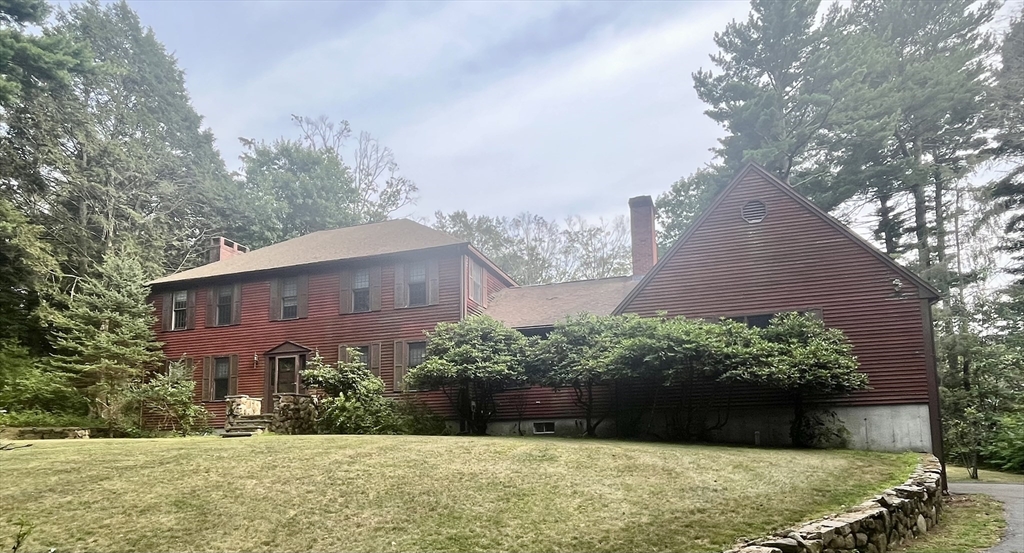
8 photo(s)
|
Canton, MA 02021
|
Sold
List Price
$1,300,000
MLS #
73412144
- Single Family
Sale Price
$1,250,000
Sale Date
10/29/25
|
| Rooms |
8 |
Full Baths |
3 |
Style |
Colonial |
Garage Spaces |
2 |
GLA |
3,584SF |
Basement |
Yes |
| Bedrooms |
4 |
Half Baths |
1 |
Type |
Detached |
Water Front |
No |
Lot Size |
2SF |
Fireplaces |
3 |
Look no more! This wonderful home has all the space and land you'll ever need! Wonderful Green
Street location, location, location! Newer - 2024 heating system - state of the art!, 2 master
bedrooms, one on first floor, another on the second floor. Irrigation system, alarm system, french
drain, 3 wood working fireplaces and the yard views outstanding. Instant equity with a little
updating and this house will be magnificent!
Listing Office: William Raveis R.E. & Home Services, Listing Agent: Joanne Ferent
View Map

|
|
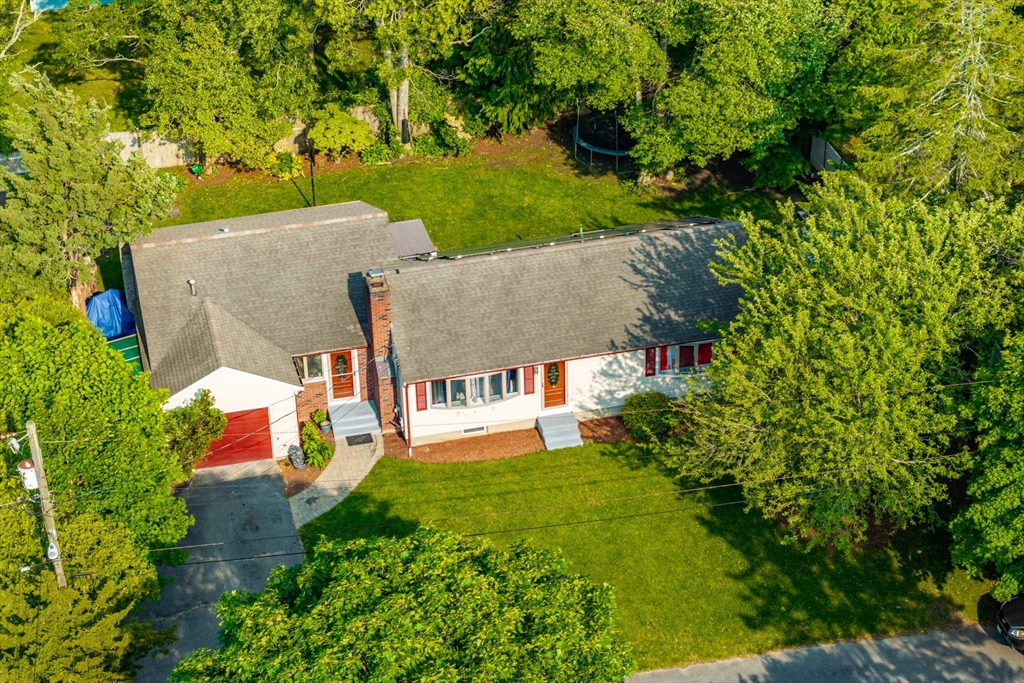
38 photo(s)

|
Barnstable, MA 02601
|
Sold
List Price
$610,000
MLS #
73384092
- Single Family
Sale Price
$600,000
Sale Date
10/24/25
|
| Rooms |
6 |
Full Baths |
2 |
Style |
Ranch |
Garage Spaces |
1 |
GLA |
1,662SF |
Basement |
Yes |
| Bedrooms |
3 |
Half Baths |
1 |
Type |
Detached |
Water Front |
No |
Lot Size |
8,712SF |
Fireplaces |
1 |
Welcome to 298 Oakland Road, a spacious and inviting 3-bedroom, 3 bath home nestled on a peaceful
dead-end street in the heart of Hyannis. This well-maintained property offers the perfect blend of
comfort, convenience, and coastal charm. Step inside to discover three oversized bedrooms, a bright
and open family room provides a cozy gathering space, while the large, finished playroom in the
Lower Level offers endless possibilities for entertainment, hobbies, or a home gym. Located just
minutes from local shopping plazas, Barnstable High School, Barnstable Intermediate School, and the
beautiful Cape Cod beaches, this home puts everything you need right at your fingertips. Don't miss
this wonderful opportunity to own a move-in ready home in a prime Hyannis location! Schedule your
private showing today. Solar are Leased Through Tesla; Owner will provide me with Documents soon.
Showings begin at the Open House on Saturday June 14 and Sunday, June 15 from 11:00 PM to 1
PM.
Listing Office: Keller Williams Realty, Listing Agent: Jean Senat
View Map

|
|
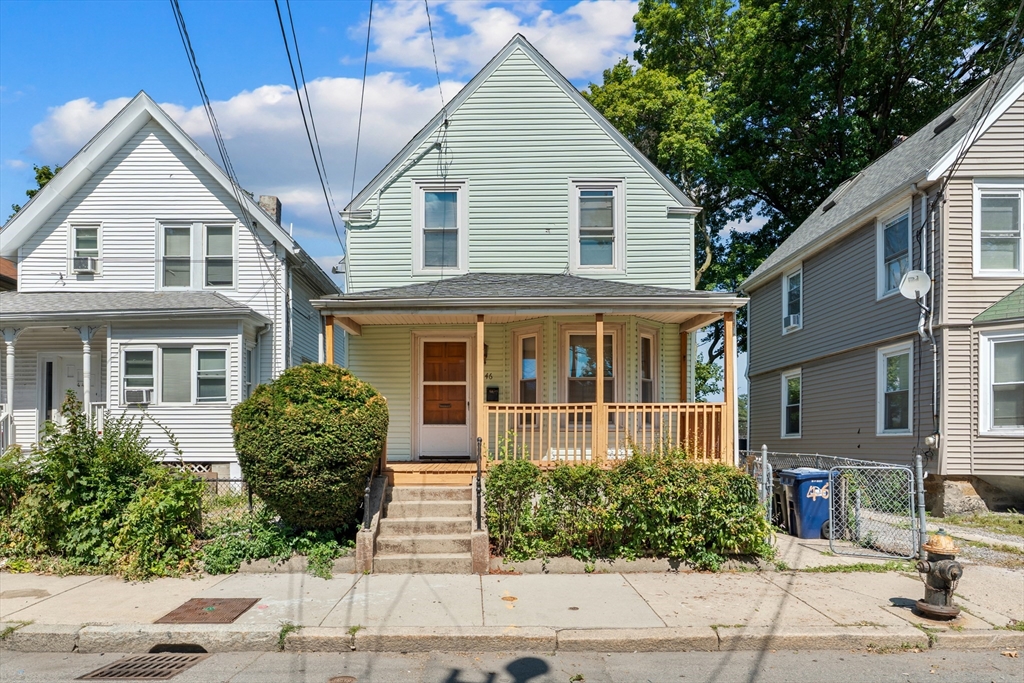
41 photo(s)

|
Boston, MA 02134
(Allston)
|
Sold
List Price
$769,900
MLS #
73426017
- Single Family
Sale Price
$700,000
Sale Date
10/24/25
|
| Rooms |
6 |
Full Baths |
1 |
Style |
Colonial |
Garage Spaces |
0 |
GLA |
1,449SF |
Basement |
Yes |
| Bedrooms |
4 |
Half Baths |
0 |
Type |
Detached |
Water Front |
No |
Lot Size |
1,930SF |
Fireplaces |
0 |
A cute colonial single family is ideal for investors or first time home buyer situated in a
desirable location that is convenient to the Boston University Campus, B Train stop, bus to Harvard
University, super markets, and easy access to the i90 highway. Hardwood flooring throughout,
washer/dryer hookup by the kitchen area for your convenience. Roof was replaced in 2018. Back deck
with the manageable size backyard for you to enjoy planting some beautiful flowers or vegetable.
Front porch allows you to relax with a cup of coffee or tea. Just a couple blocks to the Green line
allows you to commute without stress finding parking spots. This is a Condo alternative without
condo fees. SOLD As Is. Buyer and buyer agent do your own due diligence for any accuracy of MLS
data.
Listing Office: eXp Realty, Listing Agent: Jenny Cheung
View Map

|
|
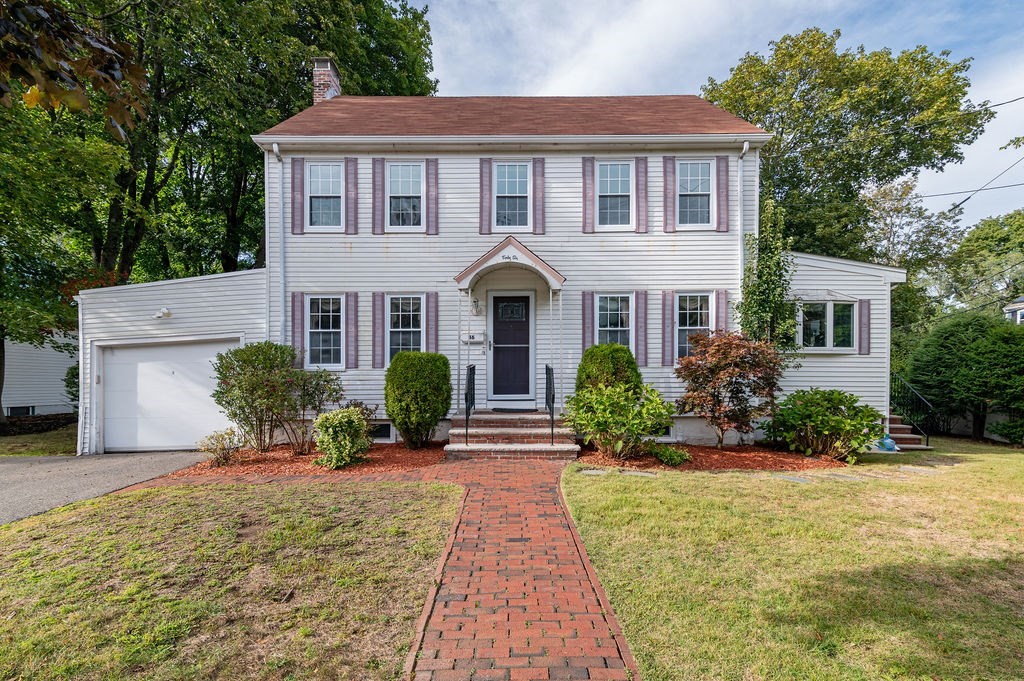
36 photo(s)
|
Newton, MA 02459
(Newton Center)
|
Sold
List Price
$1,049,900
MLS #
73428386
- Single Family
Sale Price
$1,105,500
Sale Date
10/24/25
|
| Rooms |
7 |
Full Baths |
1 |
Style |
Colonial |
Garage Spaces |
1 |
GLA |
1,536SF |
Basement |
Yes |
| Bedrooms |
3 |
Half Baths |
1 |
Type |
Detached |
Water Front |
No |
Lot Size |
6,400SF |
Fireplaces |
1 |
Charming 3 bed, 1.5 bath Colonial set on a picturesque tree-lined street in the heart of Newton
Centre.This well cared for home offers a warm and inviting layout with classic Colonial appeal. The
main level features a spacious living room & dining room, both with HWF and a convenient half bath.
The kitchen has granite CT and leads to the bonus second dining area/den/family room, all bright
with natural light! Upstairs, you’ll find 3 comfortable bedrooms and a full bath. Central air and
gas heat provide year round comfort and the 1-car garage adds everyday ease. Set on a desirable
corner lot, the home features a private backyard with a patio and vinyl fencing, perfect for
relaxing, entertaining, or play. With sidewalks, mature trees and a wonderful sense of community,
this is a perfect place to live, just minutes from the MBTA, schools, parks, shops, Charles River CC
and the heart of Newton Centre! See attached offer & escrow instructions.
Listing Office: eXp Realty, Listing Agent: Michael Lavery
View Map

|
|
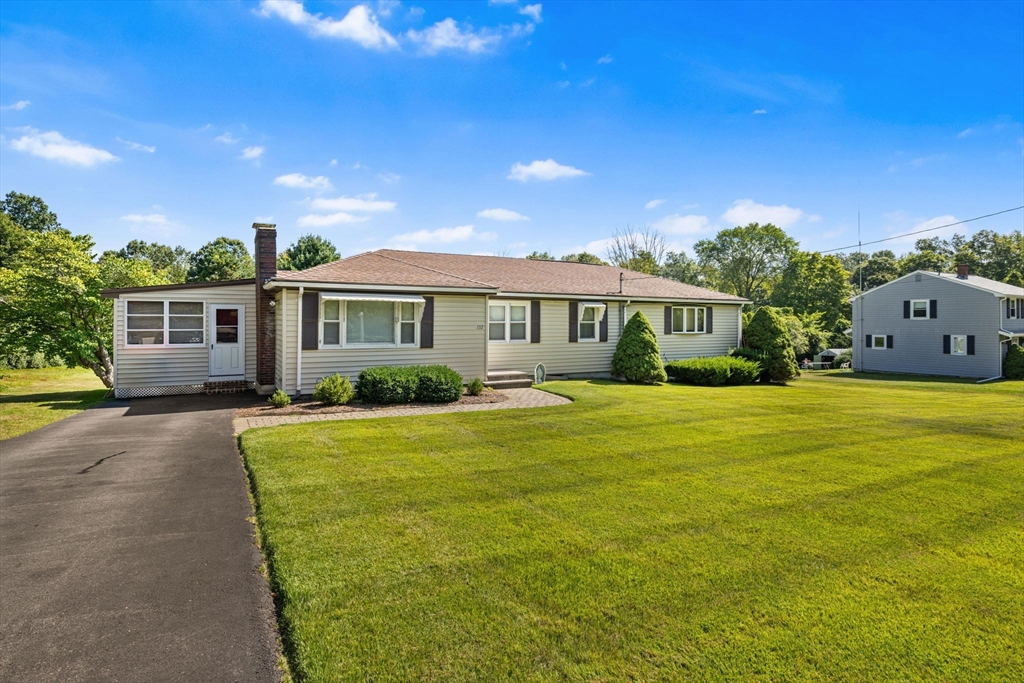
30 photo(s)

|
Foxboro, MA 02035
|
Sold
List Price
$600,000
MLS #
73431890
- Single Family
Sale Price
$600,000
Sale Date
10/24/25
|
| Rooms |
5 |
Full Baths |
2 |
Style |
Ranch |
Garage Spaces |
0 |
GLA |
1,478SF |
Basement |
Yes |
| Bedrooms |
3 |
Half Baths |
0 |
Type |
Detached |
Water Front |
No |
Lot Size |
1.19A |
Fireplaces |
1 |
OFFER ACCEPTED & OPEN HOUSES CANCELLED - PLEASE BOOK PRIVATE SHOWING TO SUBMIT A BACK UP OFFERS.
Welcome to a fantastic property full of potential and opportunity! This 3-bedroom, 2-bathroom home
offers the ease of single-level living, set on a generous and level 1.2-acre lot. While the home
itself is ready for updates, the space and setting provide a fantastic canvas for those looking to
design their dream home. Imagine creating a modern space with solid bones and adding your personal
touches throughout. The expansive lot provides plenty of room for gardens and entertaining spaces.
Nestled in a desirable Foxboro location, you’ll enjoy nearby amenities including local shops,
restaurants, and recreational activities, with quick access to major highways for an easy commute.
Bring your vision, this home offers a rare chance to bring ideas to life in a location that blends
convenience and charm. Come and see it!
Listing Office: eXp Realty, Listing Agent: Thomas McKenna
View Map

|
|
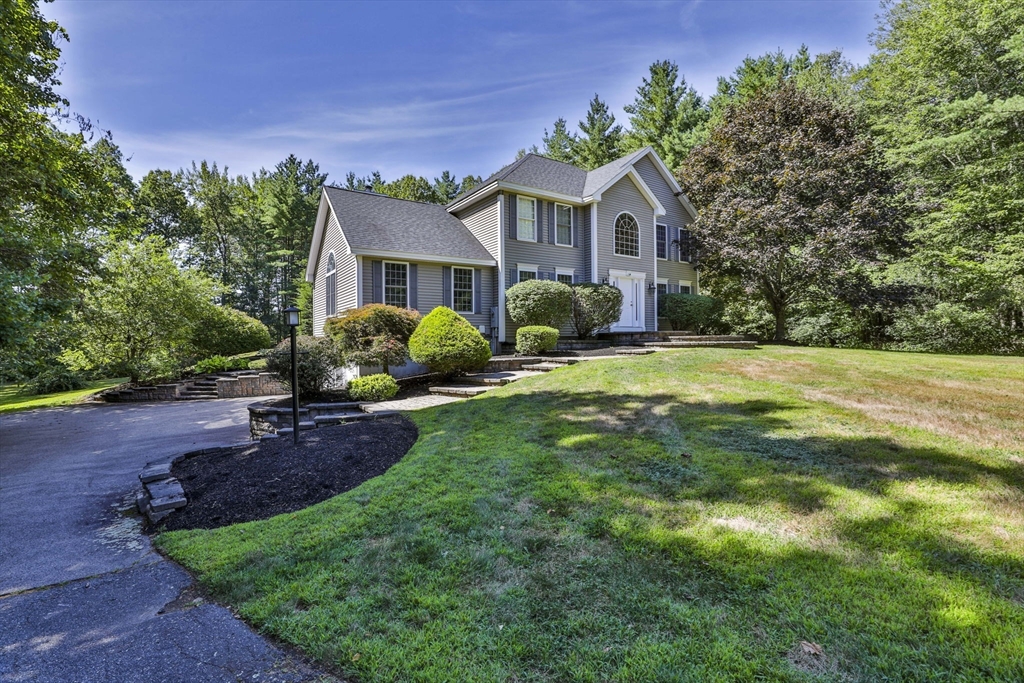
42 photo(s)
|
Salem, NH 03079
|
Sold
List Price
$850,000
MLS #
73432660
- Single Family
Sale Price
$830,000
Sale Date
10/24/25
|
| Rooms |
8 |
Full Baths |
2 |
Style |
Colonial |
Garage Spaces |
2 |
GLA |
3,054SF |
Basement |
Yes |
| Bedrooms |
3 |
Half Baths |
1 |
Type |
Detached |
Water Front |
No |
Lot Size |
2.01A |
Fireplaces |
1 |
Welcome to your private oasis in highly sought-after North Salem. This beautiful Colonial, set on
over 2 acres, offers the perfect blend of classic charm and modern convenience. Step inside and
discover a spacious and inviting interior. The first floor features an office/flex space perfect for
hosting guests, and a cathedral family room with a fireplace, ideal for relaxing evenings. The
updated kitchen boasts stainless steel appliances, granite countertops, and a large island, making
it a chef's delight. The formal dining room is perfect for hosting holiday gatherings, dinner
parties and provides an elegant space for meals. Upstairs, you'll find three generously sized
bedrooms, including a primary suite with a private ensuite bathroom and walk-in closet. The
expansive grounds are a true highlight. Enjoy warm summer days by the stunning inground pool,
surrounded by lush landscaping and mature trees that create a serene and private retreat. The
generous lot size ensures plenty of space f
Listing Office: Keller Williams Gateway Realty, Listing Agent: Mary-Jo Driggers
View Map

|
|
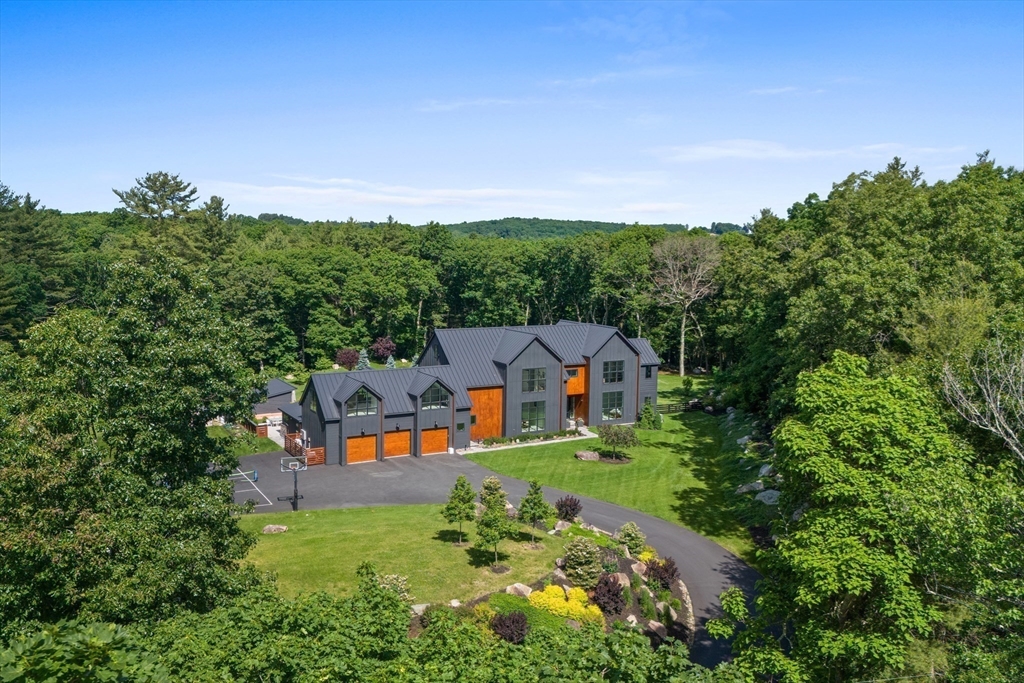
42 photo(s)
|
Dover, MA 02030
|
Sold
List Price
$5,995,000
MLS #
73370218
- Single Family
Sale Price
$5,550,000
Sale Date
10/23/25
|
| Rooms |
15 |
Full Baths |
8 |
Style |
Contemporary |
Garage Spaces |
3 |
GLA |
9,032SF |
Basement |
Yes |
| Bedrooms |
6 |
Half Baths |
2 |
Type |
Detached |
Water Front |
No |
Lot Size |
3.69A |
Fireplaces |
2 |
At the end of a winding driveway, sits 105 Centre Street, with its organic gardens and striking
multi-gable, black-aluminum roof- a serene and secluded masterpiece. Built by a reputable developer
in 2020, this 9,000+ square foot home is the pinnacle of luxury and modern elegance with six
bedrooms, eight full bathrooms, and two half baths, offering the ultimate in comfort for family and
guests. The kitchen, with a Wolf appliances and abundant natural light, is a home chef’s dream, and
the interior features stunning custom millwork and built-ins throughout for maximum convenience. A
custom-engineered, floating staircase seamlessly bridges all four levels, providing a unique and
stylish focal point to the home. The finished lower level, complete with a walkout to the backyard,
offers additional living space and versatility. The breathtaking backyard, with its in-ground pool,
detached cabana, grill house, fire pit, and multiple outdoor dining areas, is the perfect setting
for entertaining.
Listing Office: Douglas Elliman Real Estate - The Sarkis Team, Listing Agent: The
Sarkis Team
View Map

|
|
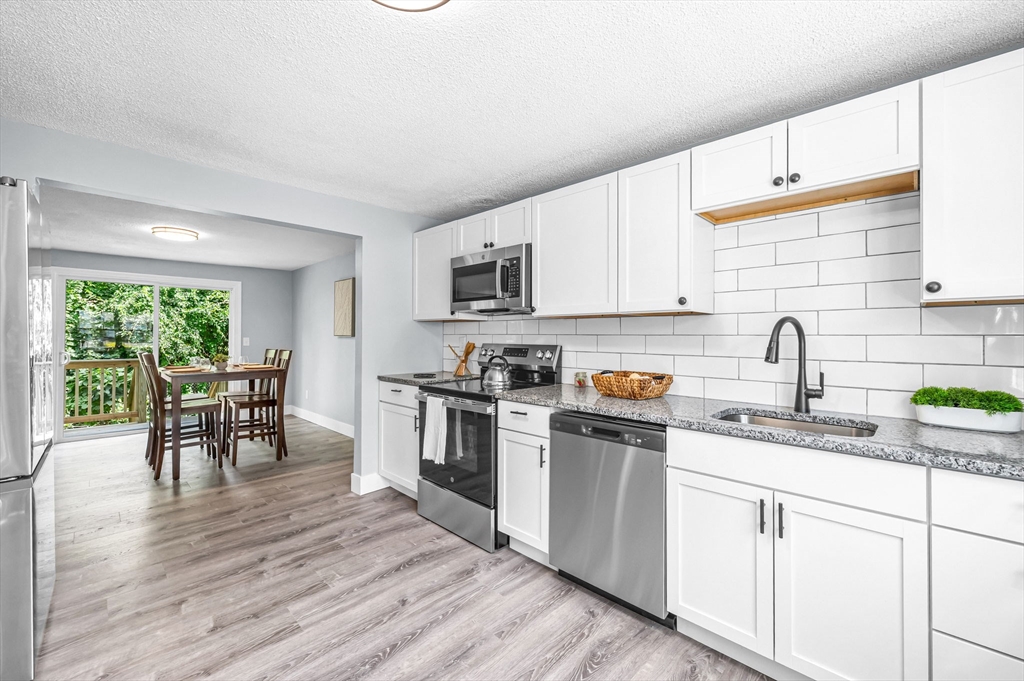
40 photo(s)

|
Ware, MA 01082-1332
|
Sold
List Price
$239,900
MLS #
73419439
- Single Family
Sale Price
$255,000
Sale Date
10/23/25
|
| Rooms |
5 |
Full Baths |
1 |
Style |
Other (See
Remarks) |
Garage Spaces |
0 |
GLA |
1,344SF |
Basement |
Yes |
| Bedrooms |
3 |
Half Baths |
1 |
Type |
Detached |
Water Front |
No |
Lot Size |
2,583SF |
Fireplaces |
0 |
Nestled within the residential area of Ware, MA, this inviting single-family attached townhouse
residence offers a delightful opportunity to embrace comfortable living in a ready-to-move-in
condition. The heart of this home resides in its beautifully appointed kitchen, where culinary
aspirations come to life amidst stylish shaker cabinets, elegant granite countertops, new stainless
steel appliances, and a modern backsplash; this space is thoughtfully designed for both
functionality and aesthetic appeal. The bathroom features a tiled shower, providing a refreshing and
contemporary space to start and end each day. Step outside to discover a private outdoor haven,
complete with a deck and patio, perfect for relaxing and entertaining, while the fenced backyard
offers a sense of security and seclusion. The property also offers a peaceful woods view, creating a
serene backdrop for everyday living. This property is a PUD. The HOA provides limited services and
property coverage.
Listing Office: Kempf-Vanderburgh Realty Consultants, Inc., Listing Agent:
Kempf-Vanderburgh Realty Consultants
View Map

|
|
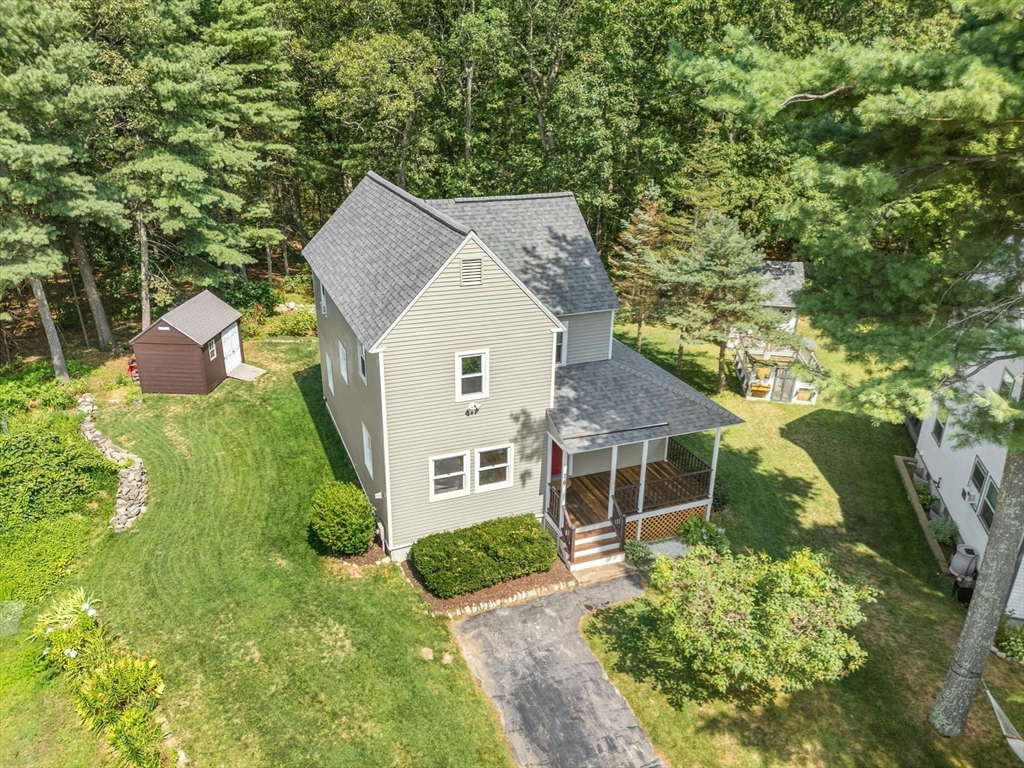
34 photo(s)

|
Bolton, MA 01740
|
Sold
List Price
$669,900
MLS #
73419968
- Single Family
Sale Price
$660,000
Sale Date
10/23/25
|
| Rooms |
7 |
Full Baths |
2 |
Style |
Farmhouse |
Garage Spaces |
0 |
GLA |
2,121SF |
Basement |
Yes |
| Bedrooms |
3 |
Half Baths |
1 |
Type |
Detached |
Water Front |
No |
Lot Size |
7,405SF |
Fireplaces |
0 |
Wow factor inside & out! Renovated with quality & style, this stunning Colonial sits at the end of a
quiet cul-de-sac abutting conservation land—w/trails right outside your door! A charming farmer’s
porch welcomes you to a sun-filled 1st floor featuring gleaming HW, designer colors, a sleek modern
bath, & an updated kitchen w/quartz counters & SS appl. Step out to a large, mahogony deck
overlooking a private, park-like yard—pure serenity! Upstairs offers 3 bright BRs w/shiny HW & a
stylish renovated bath. Fin. LL adds a versatile bonus rm, full bath, fantastic laundry and
workshop. Recessed lighting, chic hardware, custom closets & elegant fixtures throughout create a
cheerful ambience. Prime location near Rts 495/117/85, schools & downtown Bolton! See
remarks.
Listing Office: eXp Realty, Listing Agent: Svetlana Sheinina
View Map

|
|
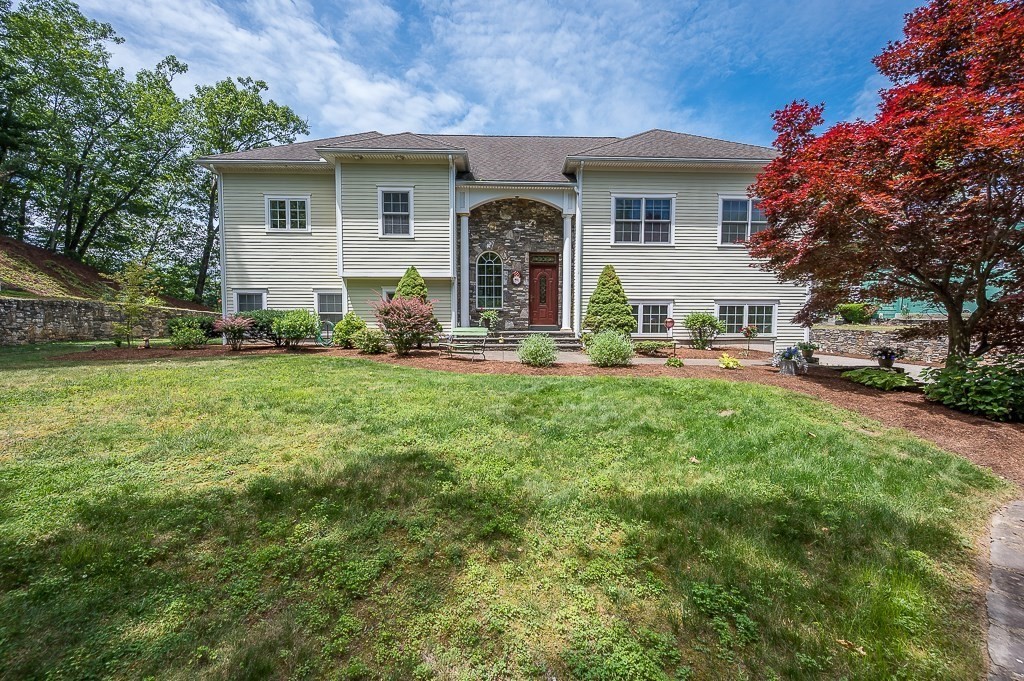
39 photo(s)
|
Shrewsbury, MA 01545
|
Sold
List Price
$999,999
MLS #
73425780
- Single Family
Sale Price
$975,000
Sale Date
10/23/25
|
| Rooms |
17 |
Full Baths |
3 |
Style |
Raised
Ranch |
Garage Spaces |
3 |
GLA |
3,127SF |
Basement |
Yes |
| Bedrooms |
3 |
Half Baths |
0 |
Type |
Detached |
Water Front |
Yes |
Lot Size |
11,761SF |
Fireplaces |
2 |
Stunning waterfront custom 3,127sqf home on Lake Quinsigamond w/ gorgeous rock walls. Expansive
views from several sprawling decks & the many windows facing the water. 3-car garage. Outdoor shed.
Thoughtfully designed w/ 2 kitchens, bedrooms, & full bathrooms, both levels. The main level boasts
a large main bedroom, bathroom suite, attached office, and a walkout deck. The large kitchen, opens
to a dining area with continued views and a walkout deck. Custom built cabinets w/ high quality
features, Tiffany lights, crown molding. Brand new washing machine, heating and AC units. The lower
level is an invitation to a large mud room. Entertain w/ kitchen attached to the living area, and
another walkout to the covered patio that faces the water. Beautiful backyard, and private water
access, includes a stationary dock. Imagine kids swimming in the summer, having a boat right in your
backyard, fishing off of the dock, this elegant estate epitomizes Lake Life! Seller related to
agent
Listing Office: eXp Realty, Listing Agent: Jennifer Valente
View Map

|
|
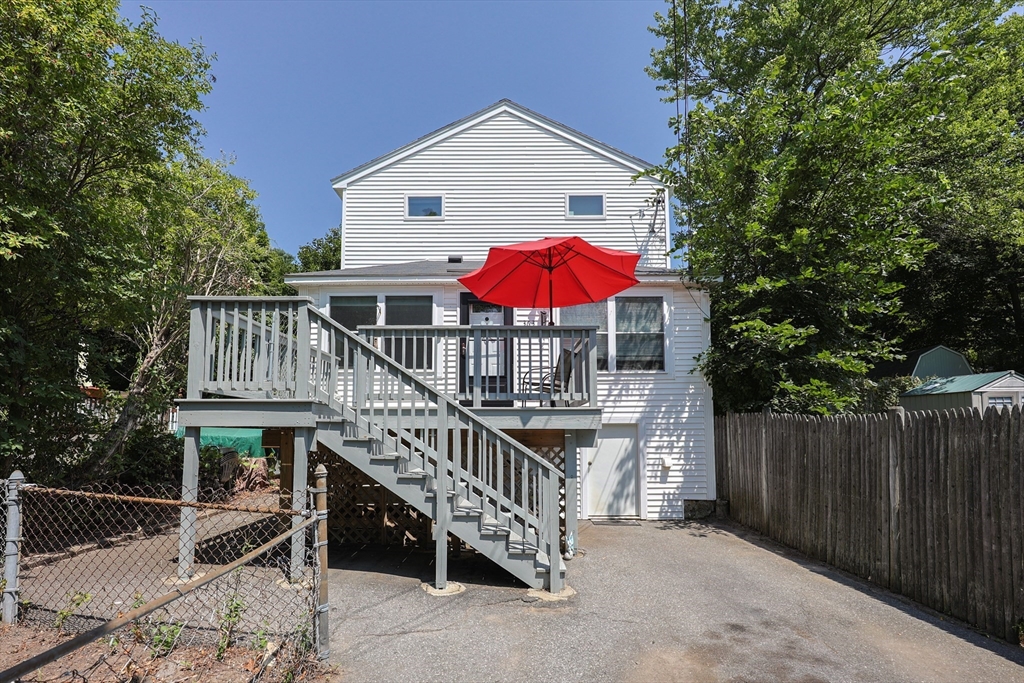
42 photo(s)
|
Dracut, MA 01826
|
Sold
List Price
$499,900
MLS #
73412155
- Single Family
Sale Price
$458,000
Sale Date
10/22/25
|
| Rooms |
8 |
Full Baths |
2 |
Style |
Other (See
Remarks) |
Garage Spaces |
0 |
GLA |
1,728SF |
Basement |
Yes |
| Bedrooms |
4 |
Half Baths |
0 |
Type |
Detached |
Water Front |
No |
Lot Size |
3,529SF |
Fireplaces |
0 |
Charming Lake-Adjacent Home with Modern Updates. Well-maintained 4-bedroom home within short
distance of Lake Mascuppic’s boat launch and town beach. Perfect opportunity for lakeside living at
an affordable price.This home features an updated kitchen with granite countertops, dark wood
cabinets, and stainless steel appliances. The living area opens to front deck with partial lake
views. The smart layout includes a first-floor bedroom with a full bath and washer/dryer hookup.
Upstairs offers Three bedrooms with and a second full bath. Excellent storage includes a partially
finished basement accessible from driveway or potentially reopening access through home. Access
Dracut boat launch and beach in minutes! Must bee seen in person!
Listing Office: eXp Realty, Listing Agent: Rawad Saade
View Map

|
|
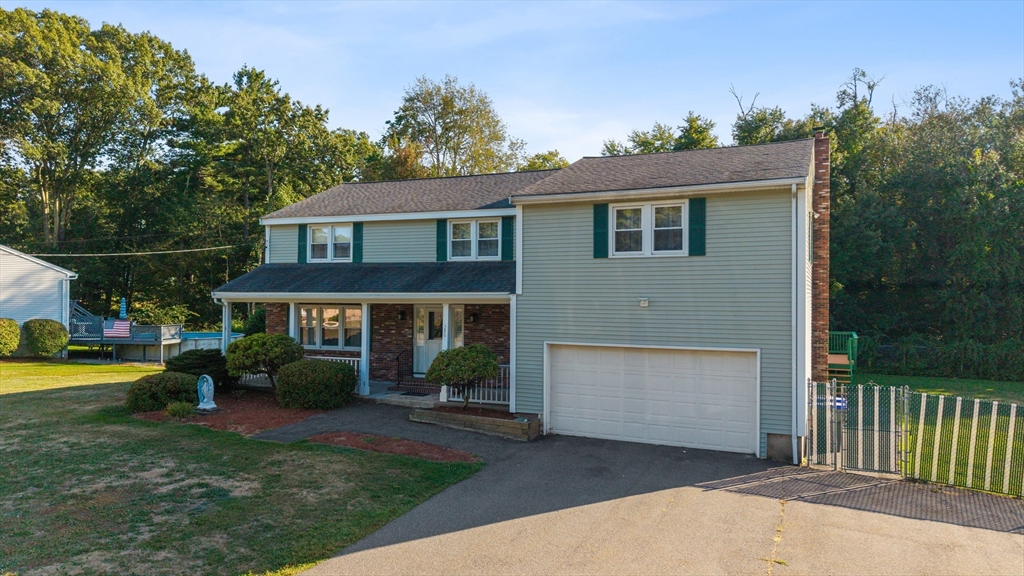
42 photo(s)

|
Methuen, MA 01844
|
Sold
List Price
$849,000
MLS #
73425791
- Single Family
Sale Price
$849,000
Sale Date
10/22/25
|
| Rooms |
8 |
Full Baths |
3 |
Style |
Colonial |
Garage Spaces |
2 |
GLA |
3,568SF |
Basement |
Yes |
| Bedrooms |
6 |
Half Baths |
1 |
Type |
Detached |
Water Front |
No |
Lot Size |
2.03A |
Fireplaces |
1 |
RARE OPPORTUNITY in Methuen, MA! This beloved expansive property sits on over 2 acres with a fully
fenced yard and offers over 3,500 sq ft, with 3 separate living spaces, making it perfect for
multi-generational living, extended family stays or an incredible investment. The main home has 4
spacious bedrooms, a full bath, and a half-bath, while the second-floor versatile living space
offers 2 bedrooms, a full bath, laundry, and a convenient kitchenette. The finished walk-out studio
space in the basement provides more options as a private suite with a kitchenette and 3/4 bath.
Multiple decks and charming 3-season porches provide incredible added space for relaxation and
entertaining. 2-car attached garage and fully fenced yard complete the property. All this just
minutes from Routes 93, 110, and 213, with easy access to tax-free Salem, NH, and only 30 minutes to
Boston. Truly a one-of-a-kind property with endless potential! *Showings begin at the Open House on
Sat., 9/6 @ 11:00am-12:30pm
Listing Office: eXp Realty, Listing Agent: Kimberley Tufts
View Map

|
|
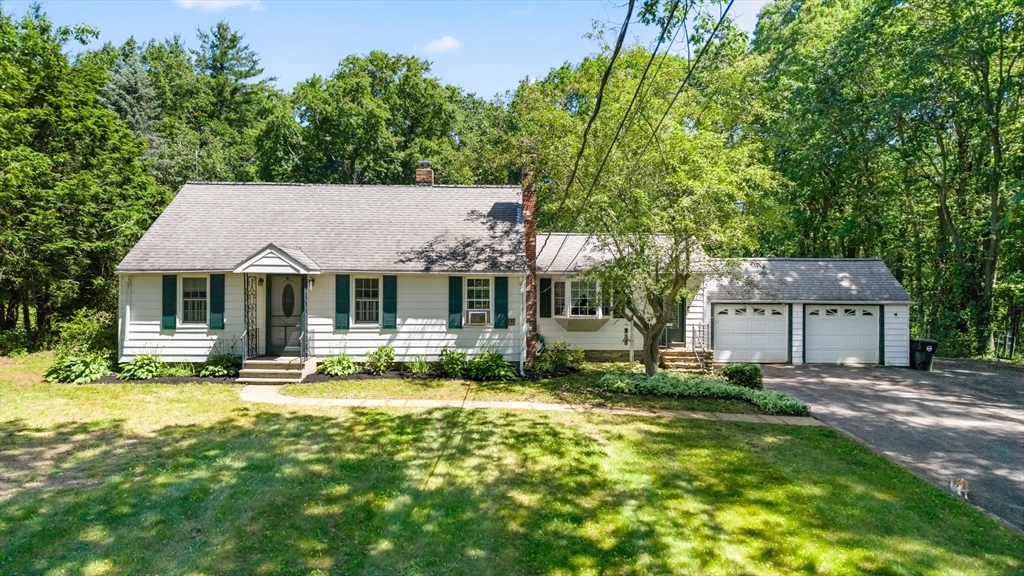
42 photo(s)
|
Holden, MA 01522
(Jefferson)
|
Sold
List Price
$444,900
MLS #
73396808
- Single Family
Sale Price
$430,000
Sale Date
10/21/25
|
| Rooms |
7 |
Full Baths |
2 |
Style |
Cape |
Garage Spaces |
2 |
GLA |
1,442SF |
Basement |
Yes |
| Bedrooms |
4 |
Half Baths |
0 |
Type |
Detached |
Water Front |
No |
Lot Size |
40,436SF |
Fireplaces |
1 |
Welcome to 2334 Main Street! This 4-bedroom, 2-bath Cape sits on a beautifully private and level
lot, perfect for both relaxing and entertaining. Inside, you'll find a generous sized kitchen with
stainless steel appliances, a formal dining room, and a cozy fireplaced living room filled with
natural light. The layout offers two bedrooms and a full bath on the main level, plus two more
bedrooms and another full bath upstairs. Enjoy outdoor living on the deck or unwind in the charming
backyard gazebo. A two-car attached garage, ample storage, and lovely curb appeal add to the value.
Located just minutes from Wachusett Mountain, schools, restaurants, and more, this home blends
classic charm with everyday convenience.
Listing Office: A & E Realty Company, Inc., Listing Agent: Maria Troka
View Map

|
|
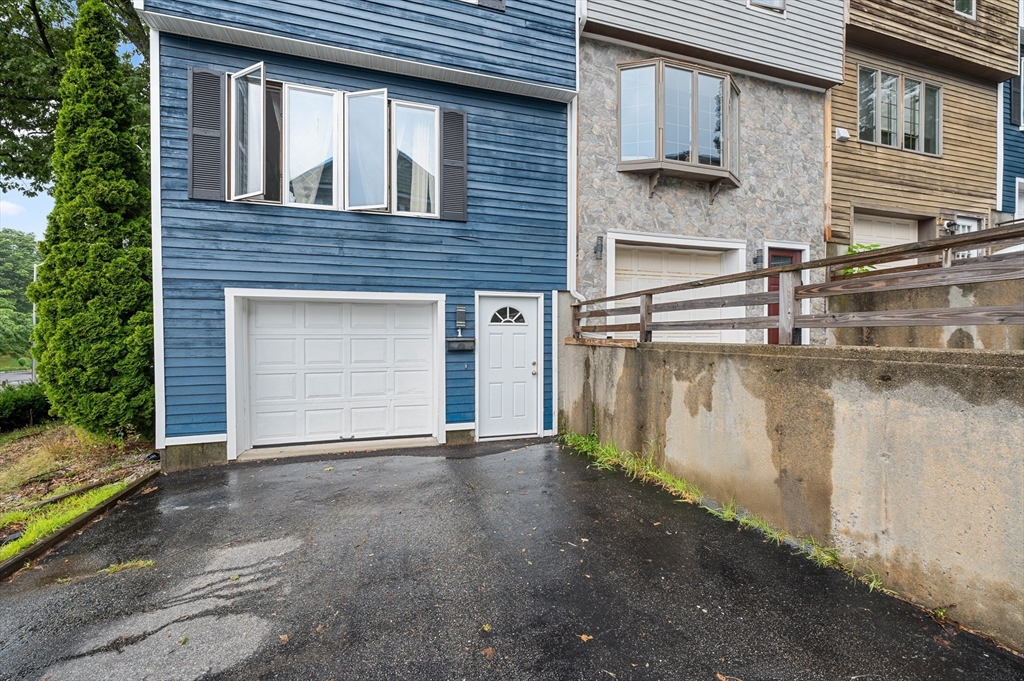
25 photo(s)
|
Worcester, MA 01605
|
Sold
List Price
$355,000
MLS #
73413240
- Single Family
Sale Price
$335,000
Sale Date
10/21/25
|
| Rooms |
4 |
Full Baths |
1 |
Style |
Colonial |
Garage Spaces |
1 |
GLA |
969SF |
Basement |
Yes |
| Bedrooms |
2 |
Half Baths |
1 |
Type |
Detached |
Water Front |
No |
Lot Size |
2,200SF |
Fireplaces |
0 |
THIS IS AN EXCEPTIONAL LOCATION! This meticulously maintained attached single-family home is ideally
located across from Bell Hill Park and Bell Pond. Experience the convenience of urban living paired
with the serene allure of nature just moments away. This modern residence boasts a one-car garage
and a stylish kitchen outfitted with stainless steel appliances, granite countertops, and
contemporary cabinetry, seamlessly flowing into the family room. Wonderful natural light enhances
the gracefully designed layout, effortlessly blending comfort and modern amenities. Spacious
bedrooms and updated bathrooms offer comfort and ease for truly hassle-free living. Do not miss out
on this beautiful home. Contingent on seller securing suitable housing, searching aggressively. No
HOA fees.
Listing Office: eXp Realty, Listing Agent: Mubaraka Jafferji
View Map

|
|
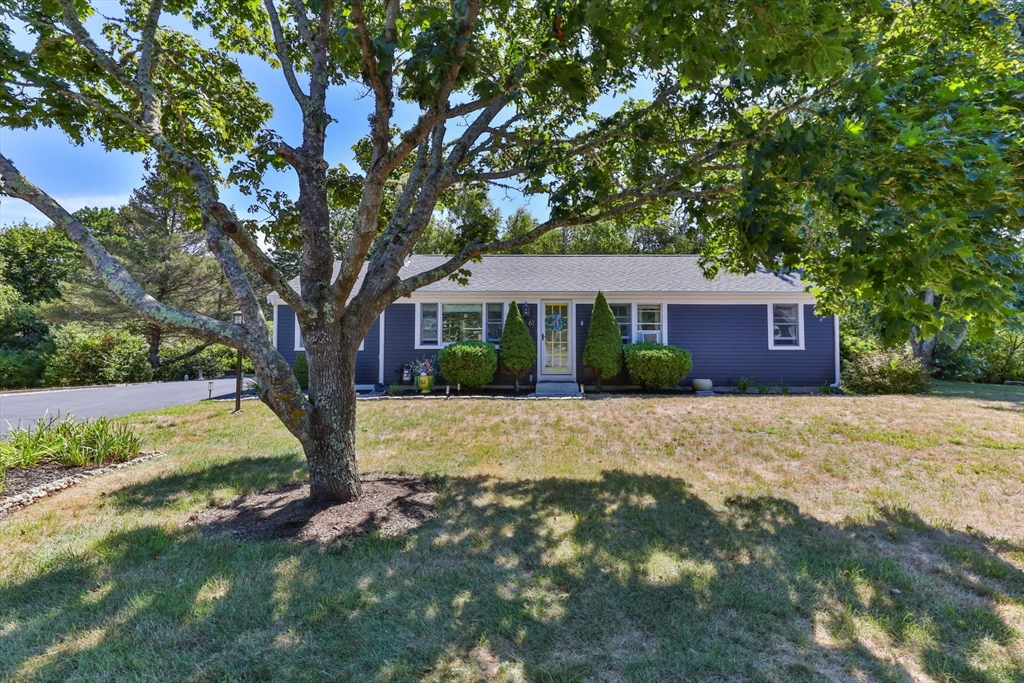
34 photo(s)
|
Barnstable, MA 02648
|
Sold
List Price
$540,000
MLS #
73423102
- Single Family
Sale Price
$550,000
Sale Date
10/21/25
|
| Rooms |
7 |
Full Baths |
1 |
Style |
Ranch |
Garage Spaces |
0 |
GLA |
1,125SF |
Basement |
Yes |
| Bedrooms |
3 |
Half Baths |
0 |
Type |
Detached |
Water Front |
No |
Lot Size |
23,958SF |
Fireplaces |
1 |
Tucked away at the end of a peaceful road, this beautifully renovated 3 bedroom, 1 bath ranch offers
comfort, space, and modern updates--all on a rare double lot in one of Marstons Mills' most serene
neighborhoods. There's over 1,100 sf of living space plus a finished lower level, perfect for a 2nd
living room, playroom, home office, or guest suite. The main level features a fully updated kitchen
with modern finishes, an updated bathroom, new flooring throughout, and fresh interior touches that
make the home move-in ready. Outside, enjoy your private back deck, outdoor shower, and expansive
yard--ideal for entertaining, gardening, or simply soaking up the Cape Cod sunshine. 2 driveways
make parking cars or a boat convenient. The new roof, siding, trim, gutters, updated electrical, and
septic work mean all the big projects are already done for you. Downstairs, you'll love the huge
finished living area, cedar closet, and abundant storage space--a rare find at this price
point.
Listing Office: Greer Real Estate, LLC, Listing Agent: Tiffany Callahan
View Map

|
|
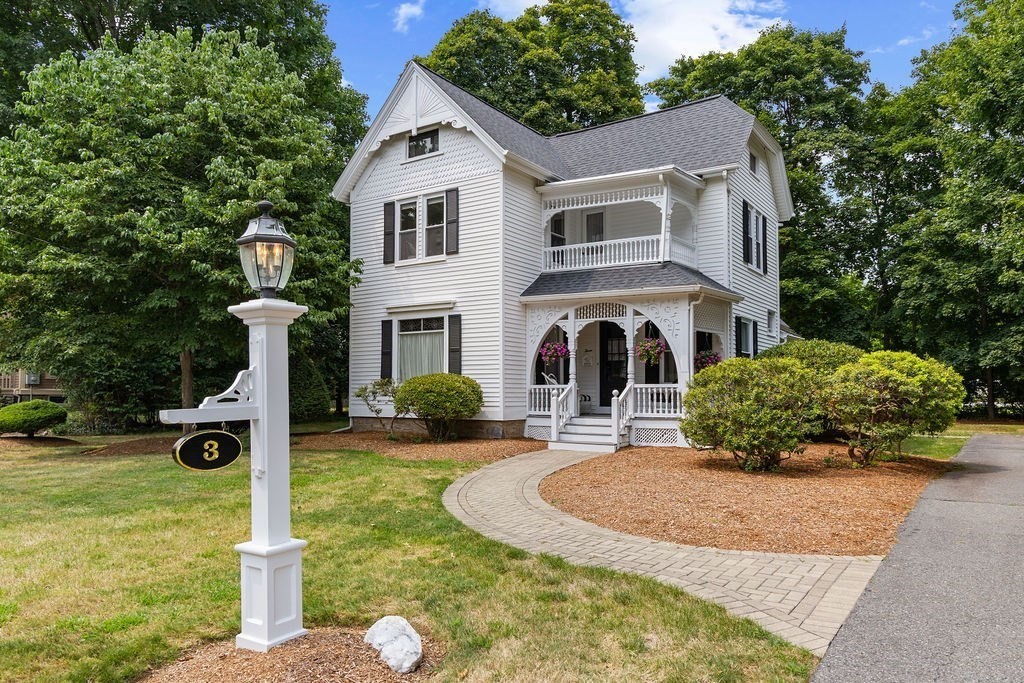
36 photo(s)
|
Foxboro, MA 02035
|
Sold
List Price
$734,900
MLS #
73417925
- Single Family
Sale Price
$735,000
Sale Date
10/20/25
|
| Rooms |
7 |
Full Baths |
1 |
Style |
Victorian,
Queen Anne |
Garage Spaces |
0 |
GLA |
1,887SF |
Basement |
Yes |
| Bedrooms |
4 |
Half Baths |
1 |
Type |
Detached |
Water Front |
No |
Lot Size |
12,650SF |
Fireplaces |
0 |
This classic Queen Anne style Victorian home with newly painted original exterior gingerbread trim
as well as original interior trim offers a delightful opportunity to own a piece of New England
charm! Lovingly maintained with just 3 owners, starting with florist John Pond & from 1969, the
present owner. Inside a gracious foyer greets you to a connected liv & din room with wide pine
floors, pocket doors, a built-in china cabinet & high ceilings. A good sized eat-in kitchen with
granite CT has a large window letting in warm natural lighting. Up has 4 beds, full bath & a walkup
attic great for storage or future expansion. Also upstairs is the entrance to the covered balcony(or
a sleeping porch in 1895!!) which extends your living space! Outside the covered front porch is a
welcoming space to greet the morning or unwind in the evening. This is a great uptown Foxboro
location just a short distance to center of town, Church's, schools, shops, cafes, restaurants and
the Foxboro State Forest!
Listing Office: eXp Realty, Listing Agent: Michael Lavery
View Map

|
|
Showing listings 1901 - 1950 of 2955:
First Page
Previous Page
Next Page
Last Page
|