Home
Single Family
Condo
Multi-Family
Land
Commercial/Industrial
Mobile Home
Rental
All
Show Open Houses Only
Showing listings 1951 - 2000 of 2955:
First Page
Previous Page
Next Page
Last Page
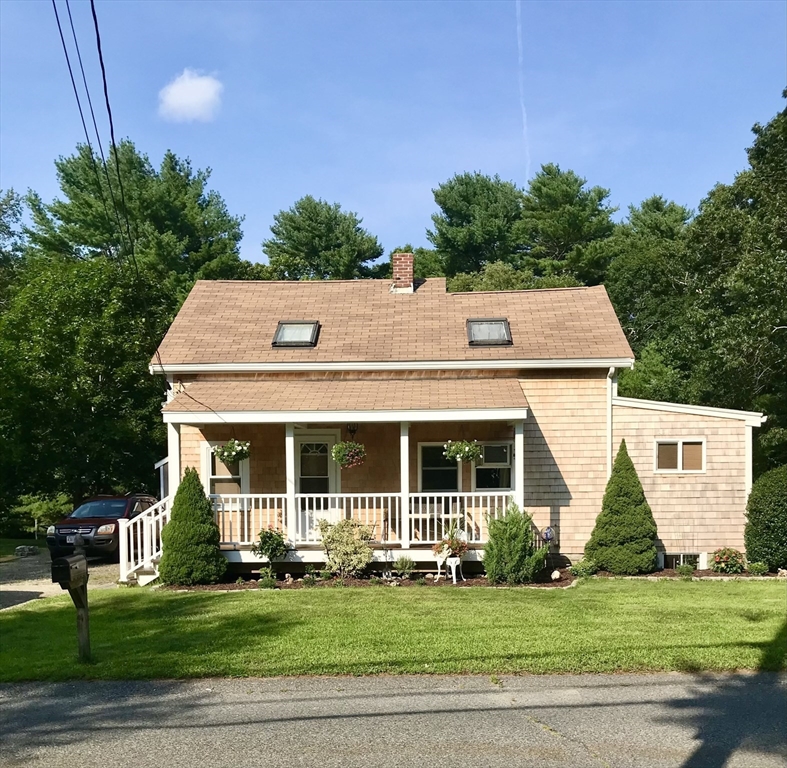
19 photo(s)
|
Middleboro, MA 02346
|
Sold
List Price
$464,900
MLS #
73422730
- Single Family
Sale Price
$490,000
Sale Date
10/20/25
|
| Rooms |
5 |
Full Baths |
1 |
Style |
Farmhouse |
Garage Spaces |
1 |
GLA |
1,140SF |
Basement |
Yes |
| Bedrooms |
2 |
Half Baths |
0 |
Type |
Detached |
Water Front |
No |
Lot Size |
1.84A |
Fireplaces |
1 |
This home has had many updates over the years that this owner has resided here. Roof, siding,
garage. First floor entails expansive bright living room area with working wood stove. The kitchen
is large enough to hold many gatherings. A mud room that is large enough for an office if needed.
Full bath on first level. Upstairs includes 2 bedrooms and a flex room. There is a one car garage
and storage shed on the property. The outdoor area is where a lot of the charm of this homes lies.
A beautiful yard with rolling hills. Town water and a passed title 5.
Listing Office: Uptown REALTORS®, LLC, Listing Agent: Marybeth Richardson
View Map

|
|
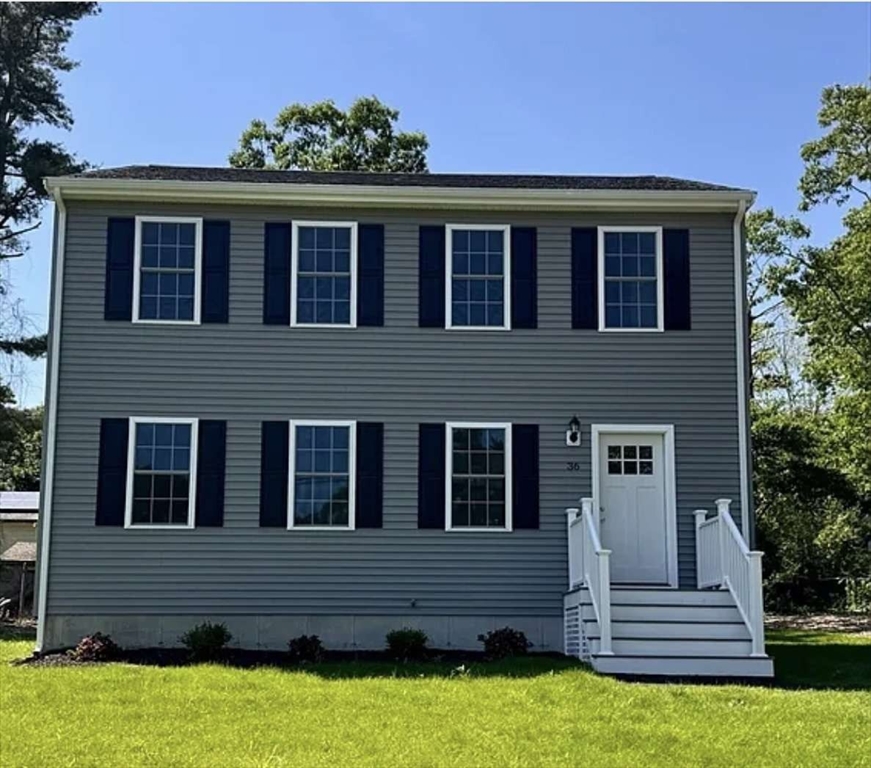
20 photo(s)
|
Wareham, MA 02538
(East Wareham)
|
Sold
List Price
$565,000
MLS #
73429485
- Single Family
Sale Price
$570,000
Sale Date
10/20/25
|
| Rooms |
8 |
Full Baths |
2 |
Style |
Colonial |
Garage Spaces |
0 |
GLA |
1,634SF |
Basement |
Yes |
| Bedrooms |
3 |
Half Baths |
1 |
Type |
Detached |
Water Front |
No |
Lot Size |
13,000SF |
Fireplaces |
0 |
Newly Constructed 3 bedroom 2 1/2 bath Colonial. Be the first to live in this beautifully built
Dollhouse Colonial in East Wareham. The main floor features an open-concept layout with eat-in
kitchen, granite countertops, stainless steel appliances, and a center island and half bath, ideal
for convenient and comfortable daily living and entertaining. Upstairs, enjoy a spacious master
bedroom with double closets and a private en-suite bathroom. Two additional bedrooms, additional
full bath with tub and laundry. New Energy Efficient Heat Pump and Ceptic system. Don't miss the
opportunity to rent a brand-new home with modern finishes in the desirable White Island shores.
Quiet neighborhood located 1/2 mile from Glen Charlie Pond and White Island Pond association beach.
Quick walk to brand new playground.
Listing Office: www.HomeZu.com, Listing Agent: Jason Saphire
View Map

|
|
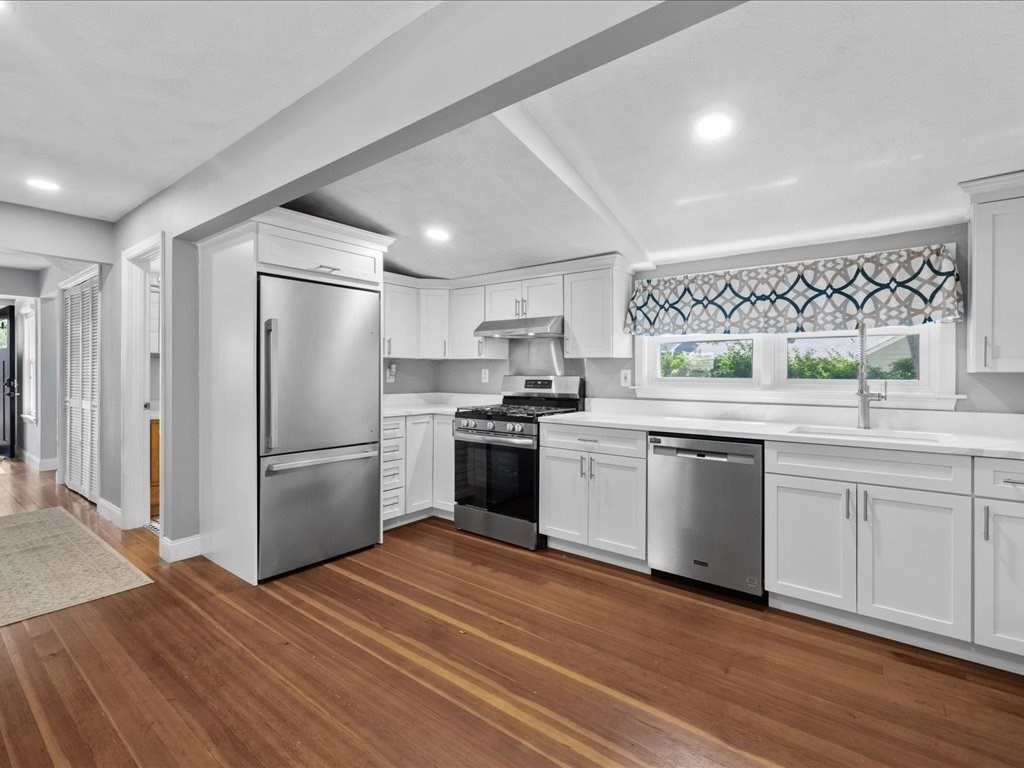
40 photo(s)
|
Saugus, MA 01906
|
Sold
List Price
$785,000
MLS #
73410932
- Single Family
Sale Price
$780,500
Sale Date
10/17/25
|
| Rooms |
8 |
Full Baths |
2 |
Style |
Colonial |
Garage Spaces |
0 |
GLA |
2,228SF |
Basement |
Yes |
| Bedrooms |
4 |
Half Baths |
0 |
Type |
Detached |
Water Front |
No |
Lot Size |
8,416SF |
Fireplaces |
0 |
Welcome to this charming colonial home at 32 Oakwood Ave, tucked away on a quiet, tree-lined street
perfectly checking all the boxes for modern living. This three-story gem offers 5 generous bedrooms
and 2 full bathrooms, complemented by the large driveway for up to 6 cars. Gleaming hardwood floors
flow throughout, while central air conditioning ensures year-round comfort. The newly renovated
kitchen, equipped with state-of-the-art appliances and a sleek breakfast bar, opens to a formal
dining room perfect for entertaining. Step outside to an expansive backyard with a stunning paver
patio, ready for memorable outdoor gatherings.
Listing Office: eXp Realty, Listing Agent: Kenneth Kirk
View Map

|
|
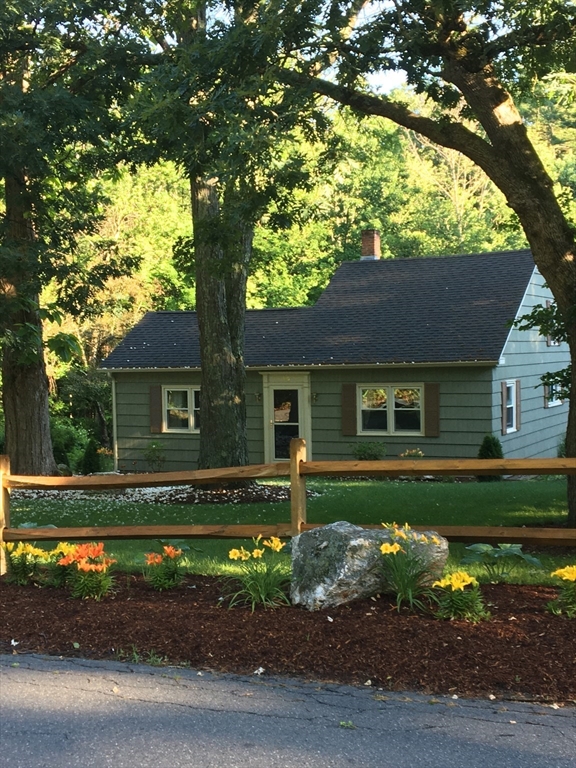
37 photo(s)

|
Belchertown, MA 01007
|
Sold
List Price
$299,900
MLS #
73421197
- Single Family
Sale Price
$365,000
Sale Date
10/17/25
|
| Rooms |
5 |
Full Baths |
1 |
Style |
Cape |
Garage Spaces |
0 |
GLA |
1,358SF |
Basement |
Yes |
| Bedrooms |
2 |
Half Baths |
0 |
Type |
Detached |
Water Front |
No |
Lot Size |
42,192SF |
Fireplaces |
0 |
Are you looking for a well kept absolutely adorable 2 bedroom cape style home in Belchertown? This
home is ready to sell. Conveniently located for easy commuting to the center of Belchertown,
Amherst, Granby, Ware, New Salem. New windows and resided with cedar shingles adds to the beautiful
curb appeal to this beautifully landscaped yard. Directly behind this almost 1 acre lot, there is a
trail leading to the 41 acres owned by the town. This is pure peace and privacy galore. Inside those
GORGEOUS wide pine floors in the living/dining combo will take your breath away! Simply stunning.
There's a 1st floor bedroom, full bath and fully applianced beautiful kitchen leading to a cozy
screened in porch. The 2nd floor completes this home with another bedroom that could also be used as
the primary if you choose. Don't wait too long to make your appointment. This home is ready for
you!! Showings open up Sept. 6th. Call Today.
Listing Office: Berkshire Hathaway HomeServices Realty Professionals, Listing Agent:
Kimberly Allen Team
View Map

|
|
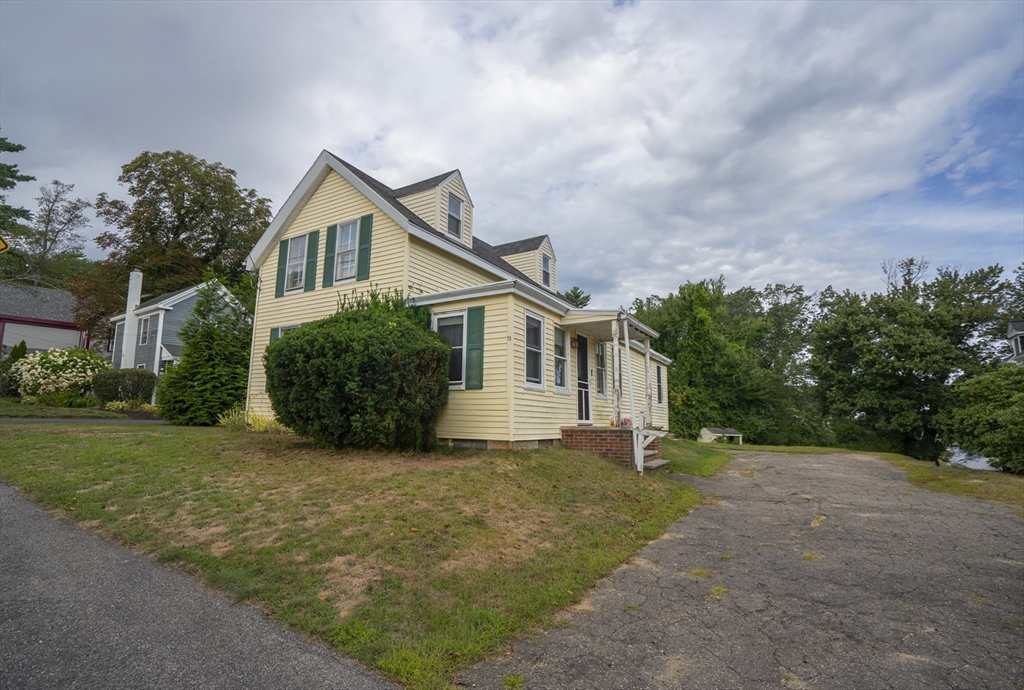
41 photo(s)
|
Amesbury, MA 01913
|
Sold
List Price
$475,000
MLS #
73424325
- Single Family
Sale Price
$430,000
Sale Date
10/17/25
|
| Rooms |
5 |
Full Baths |
1 |
Style |
Colonial |
Garage Spaces |
0 |
GLA |
1,040SF |
Basement |
Yes |
| Bedrooms |
2 |
Half Baths |
0 |
Type |
Detached |
Water Front |
Yes |
Lot Size |
21,780SF |
Fireplaces |
0 |
A fabulous location, offering peeks of the Merrimack River, provides an opportunity to either
modernize this residence or flip this property. This home sits on almost a half-acre of land on
Bailey’s Pond. The 20x7 three season porch is not part of the square footage of living space
reported. Short distance to downtown Amesbury with its shops and restaurants, as well as easy
highway access.
Listing Office: Lamacchia Realty, Inc., Listing Agent: Cathy Toomey
View Map

|
|
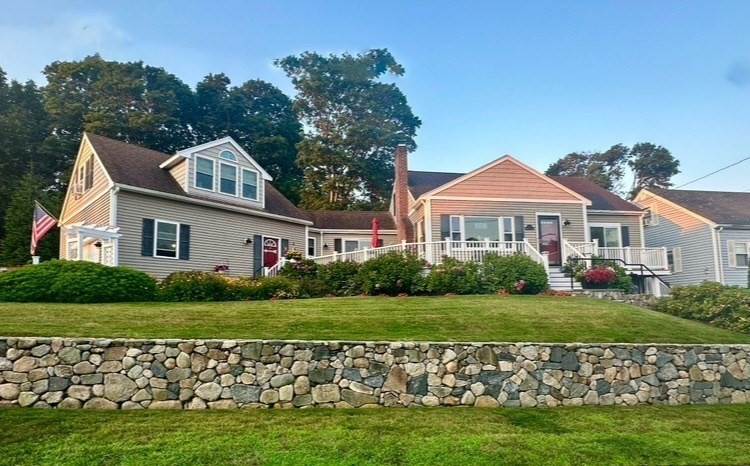
37 photo(s)
|
Hull, MA 02045
(Strawberry Hill)
|
Sold
List Price
$959,000
MLS #
73429484
- Single Family
Sale Price
$1,000,050
Sale Date
10/17/25
|
| Rooms |
7 |
Full Baths |
3 |
Style |
Cape |
Garage Spaces |
3 |
GLA |
2,276SF |
Basement |
Yes |
| Bedrooms |
3 |
Half Baths |
0 |
Type |
Detached |
Water Front |
No |
Lot Size |
10,067SF |
Fireplaces |
1 |
STUNNING CAPE WITH WATER VIEWS ON STRAWBERRY HILL! This immaculate 3-bedroom, 2.5-bath Cape
Cod-style home blends timeless charm with modern comfort Main level features an open-concept layout,
custom granite kitchen with island & stainless appliances, sunlit living room with built-ins, dining
with deck access, and a private primary suite with walk-in closet & en suite bath. Upstairs offers
two bedrooms and a modern full bath. Enjoy a large family room with panoramic views, a cozy
three-season room, and a terraced backyard with composite decking. Exceptional perennial gardens.
One-car garage under plus oversized two-car attached garage ideal for storage or workshop. Prime
location near Hull Bay, Nantasket Beach, parks, restaurants & commuter options to Boston. Ideal
coastal retreat or year-round home! No flood insurance required. Irrigations system with separate
water meter. Generac Homelink. This beautiful home won't last!
Listing Office: Coldwell Banker Realty - Hingham, Listing Agent: Janet F. Johnson
View Map

|
|
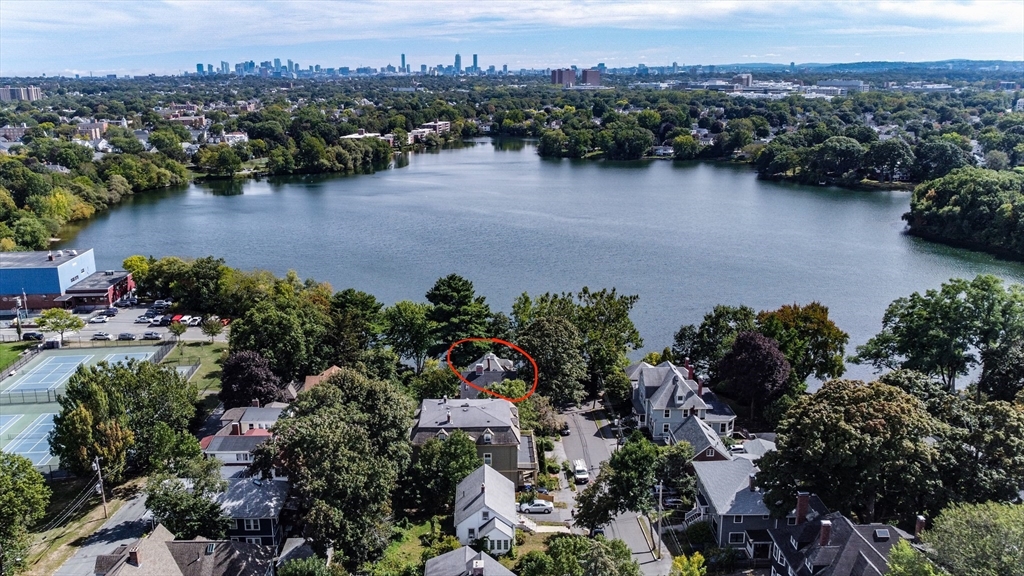
18 photo(s)

|
Arlington, MA 02476
|
Sold
List Price
$829,000
MLS #
73432429
- Single Family
Sale Price
$1,200,000
Sale Date
10/17/25
|
| Rooms |
10 |
Full Baths |
1 |
Style |
Colonial |
Garage Spaces |
2 |
GLA |
2,248SF |
Basement |
Yes |
| Bedrooms |
4 |
Half Baths |
1 |
Type |
Detached |
Water Front |
No |
Lot Size |
5,049SF |
Fireplaces |
1 |
This single family Colonial on lush and quiet Spy Pond is a once-in-a-lifetime opportunity! 4+
bedroom 1.5 bath single family with tall ceilings and water views from almost every window… Fishing,
kayaking, nature trail walks, birding and scavenger hunts on Elizabeth’s Island, and winter skating
all in your backyard! The stuff New England dreams are made of! The double car garage ensures roomy
convenience while providing additional storage solutions. Grand bay windows, stunning stained glass
accents throughout. Located in Arlington center and along the Minuteman bike trail- walk to Alewife
T, Whole Foods, 5 minutes to Boys and Girls club with pool and tennis courts, multiple playgrounds
and parks… convenient to Rt 2, Harvard, Kendall. Arlington center boasts many local coffee shops,
family owned restaurants, historic museum, etc. Easy living in the heart of Arlington.
Listing Office: Leading Edge Real Estate, Listing Agent: Katya Pitts
View Map

|
|
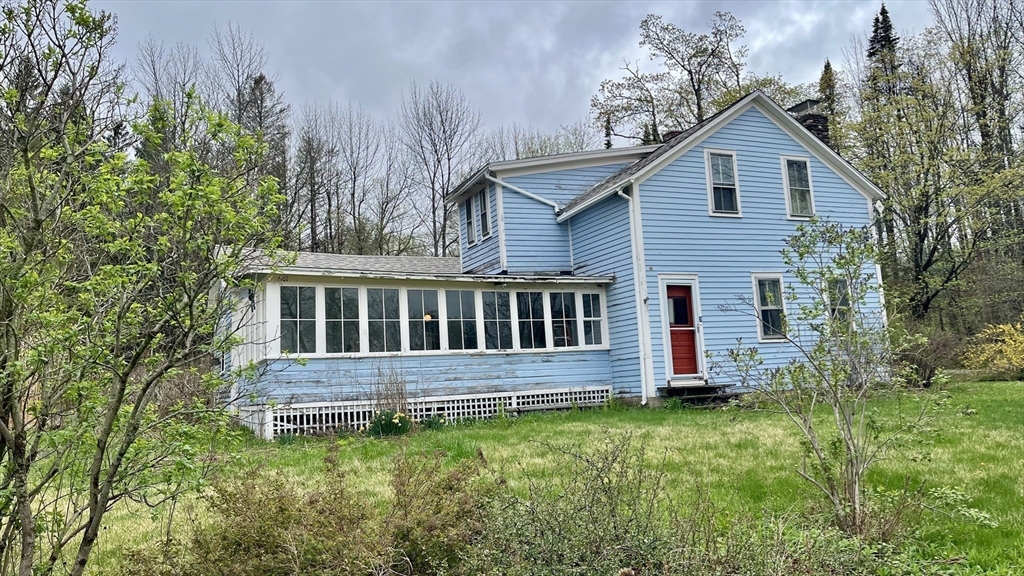
30 photo(s)
|
Savoy, MA 01256
|
Sold
List Price
$249,000
MLS #
73372843
- Single Family
Sale Price
$209,500
Sale Date
10/16/25
|
| Rooms |
6 |
Full Baths |
1 |
Style |
Farmhouse |
Garage Spaces |
0 |
GLA |
1,465SF |
Basement |
Yes |
| Bedrooms |
3 |
Half Baths |
1 |
Type |
Detached |
Water Front |
No |
Lot Size |
4.10A |
Fireplaces |
1 |
Sweet farmhouse on 4 acres with many mature plantings, barn, ready for a handy buyer to make it
shine. This three bedroom home also has two spaces for potential offices and high speed internet
for work-from-home. On the first floor the cozy kitchen features pine cabinets, original tin
ceiling and charming pantry, which has a built in cabinet that also (SURPRISE!) opens to the formal
dining room. The living room features a cozy stone fireplace. The oversized 3 season porch offers
additional space for entertaining. First floor powder room features art-glass window, hand painted
vessel sink. An ample office/study completes the first floor. The second floor features three
bedrooms, and an office/storage/dressing room, and a shower-stall bathroom. Hot water baseboard
heat, first floor laundry, newer well tank, newer oil tank, newer propane water heater, newer roof.
Home will not qualify for some financing due to some peeling paint.
Listing Office: Delap Real Estate LLC, Listing Agent: Maureen Borg
View Map

|
|
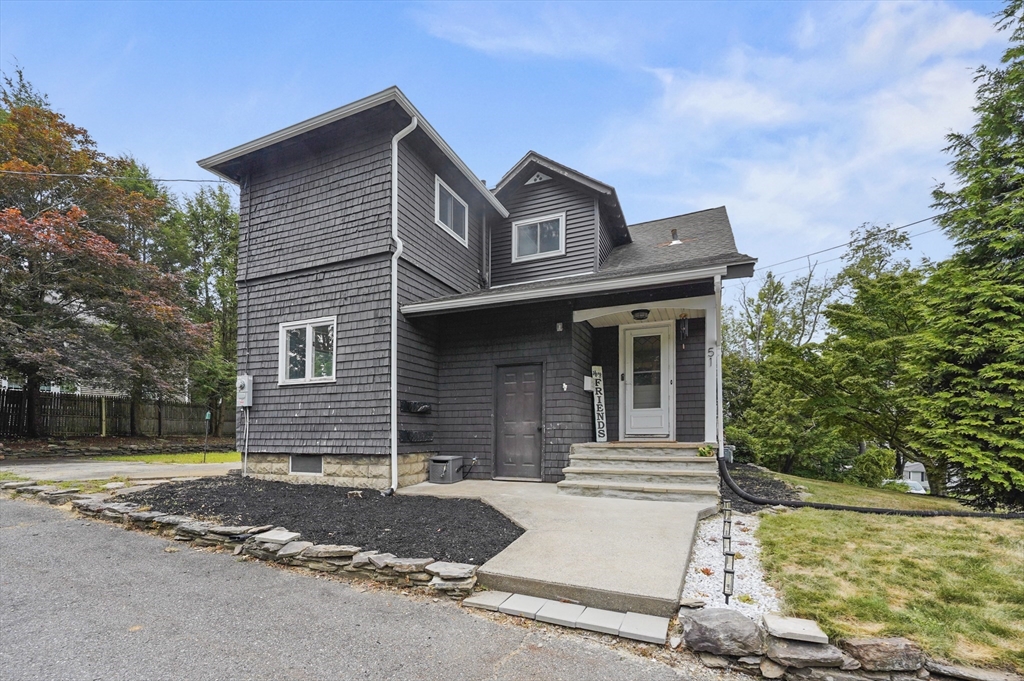
28 photo(s)

|
Leominster, MA 01453
|
Sold
List Price
$449,000
MLS #
73420513
- Single Family
Sale Price
$476,000
Sale Date
10/16/25
|
| Rooms |
7 |
Full Baths |
1 |
Style |
Garrison,
Bungalow |
Garage Spaces |
2 |
GLA |
1,396SF |
Basement |
Yes |
| Bedrooms |
4 |
Half Baths |
1 |
Type |
Detached |
Water Front |
No |
Lot Size |
23,730SF |
Fireplaces |
1 |
Welcome to this charming home filled with character and thoughtful updates! The sun-filled living
room features a cozy wood stove insert, flanked by built-in shelving on both sides of the fireplace.
The kitchen offers ample cabinet space and flows seamlessly into the formal dining room with
built-in cabinetry and a pantry closet. A four-season enclosed porch opens to the backyard, while a
versatile bonus room with a half bath and sliding glass doors completes the main level. Upstairs,
the spacious primary bedroom includes a reading nook and generous closet space, accompanied by two
additional bedrooms and a remodeled full bath with a tiled walk-in shower, new vanity, and tiled
flooring. Situated on a corner lot, the property boasts a spacious yard with a garden area, storage
shed, paved driveway, and detached 2-car garage. Tucked away yet just minutes from shopping, dining,
and more—this home is the perfect blend of comfort and convenience!
Listing Office: , Listing Agent: Paige Goodmanson
View Map

|
|
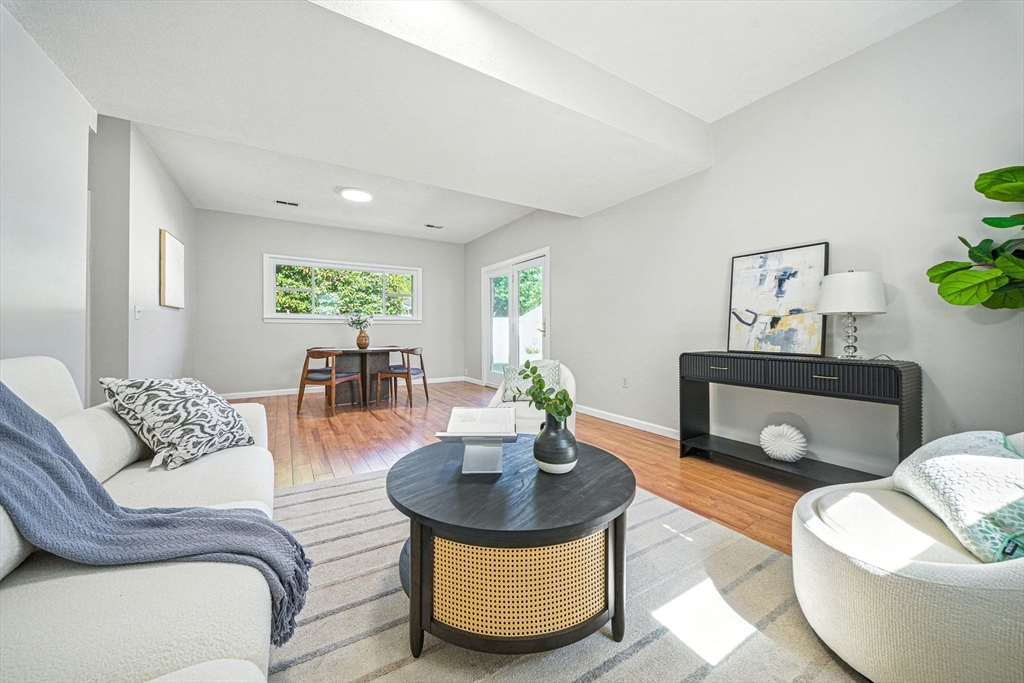
42 photo(s)

|
Melrose, MA 02176
|
Sold
List Price
$899,000
MLS #
73428151
- Single Family
Sale Price
$968,000
Sale Date
10/16/25
|
| Rooms |
11 |
Full Baths |
2 |
Style |
Raised
Ranch |
Garage Spaces |
0 |
GLA |
2,001SF |
Basement |
Yes |
| Bedrooms |
4 |
Half Baths |
0 |
Type |
Detached |
Water Front |
No |
Lot Size |
5,998SF |
Fireplaces |
0 |
Unbeatable Melrose location! Directly across from the Middlesex Fells Reservation and just 0.6 miles
to the Oak Grove Orange Line and 0.8 miles to Wyoming Hill commuter rail, this home offers the
perfect balance of nature and convenience. The lower level features a private en-suite with an
updated bath, generous closets, a spacious family room and hgih ceilings—ideal for guests or
extended family. A versatile bonus room with electricity provides endless options! Upstairs, the
sun-filled living room with bay window flows into the beautifully updated (2019) kitchen and dining
area. Step out to the deck overlooking the fenced backyard with mature landscaping, patio, lush
lawn, and a fire pit—perfect for cozy fall evenings. A spacious bath with dual sinks and three
comfortable bedrooms complete the upper level. With trails, public transportation, and the charm of
Melrose’s Main Street just moments away, this home offers a lifestyle that combines comfort,
convenience, and community.
Listing Office: eXp Realty, Listing Agent: Hailey Hao
View Map

|
|
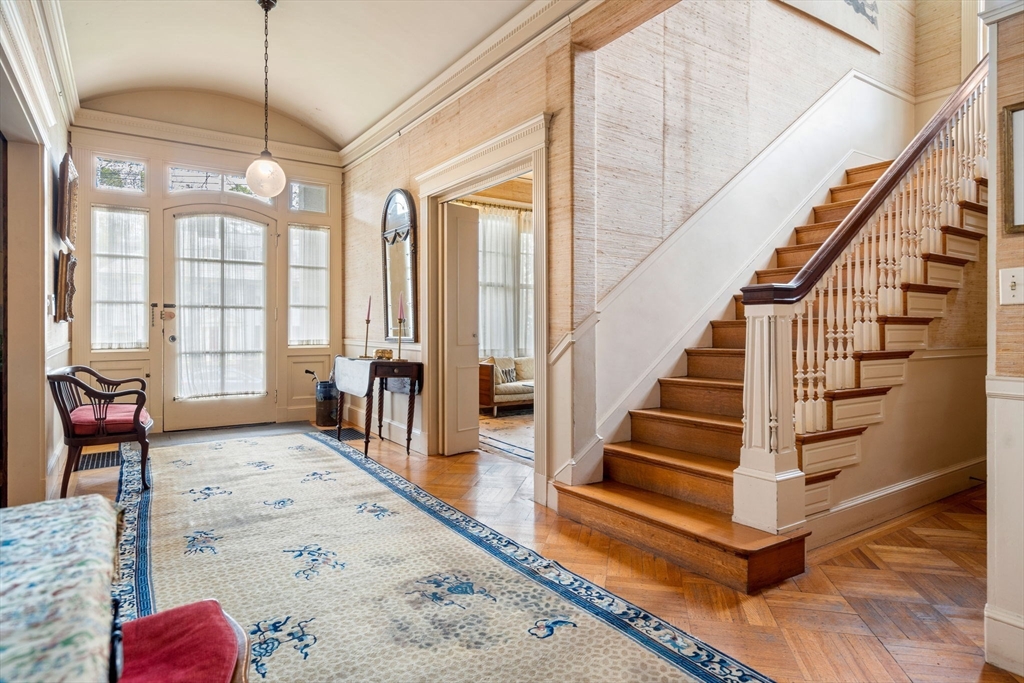
39 photo(s)

|
Cambridge, MA 02138
|
Sold
List Price
$4,200,000
MLS #
73326303
- Single Family
Sale Price
$4,200,000
Sale Date
10/15/25
|
| Rooms |
10 |
Full Baths |
5 |
Style |
Colonial |
Garage Spaces |
1 |
GLA |
4,930SF |
Basement |
Yes |
| Bedrooms |
7 |
Half Baths |
1 |
Type |
Detached |
Water Front |
No |
Lot Size |
8,066SF |
Fireplaces |
2 |
Located on one of Cambridge’s most coveted streets close by Harvard Square, this remarkable
residence, built circa 1863, exudes historic charm and timeless elegance. Surrounded by ample
gardens, the property boasts 7 bedrooms and a unique wood-paneled library. An elevator connects all
four levels. A majestic hallway and main staircase set the tone, while custom built-ins add warmth.
Oversized windows flood the home with natural light, showcasing serene views. The generous-sized
kitchen features ample storage and two pantries. A stately formal dining room would seem of a
different era. A mother-in-law ground-floor apartment with soaring ceilings is ideal for guests,
staff, or rental. A long driveway and one-car garage accommodate multiple vehicles. This
extraordinary property combines architectural significance, versatility, and a premier location. It
offers a rare opportunity to own a home in one of Cambridge’s most exclusive neighborhoods.
Listing Office: eXp Realty, Listing Agent: Creatini Group
View Map

|
|
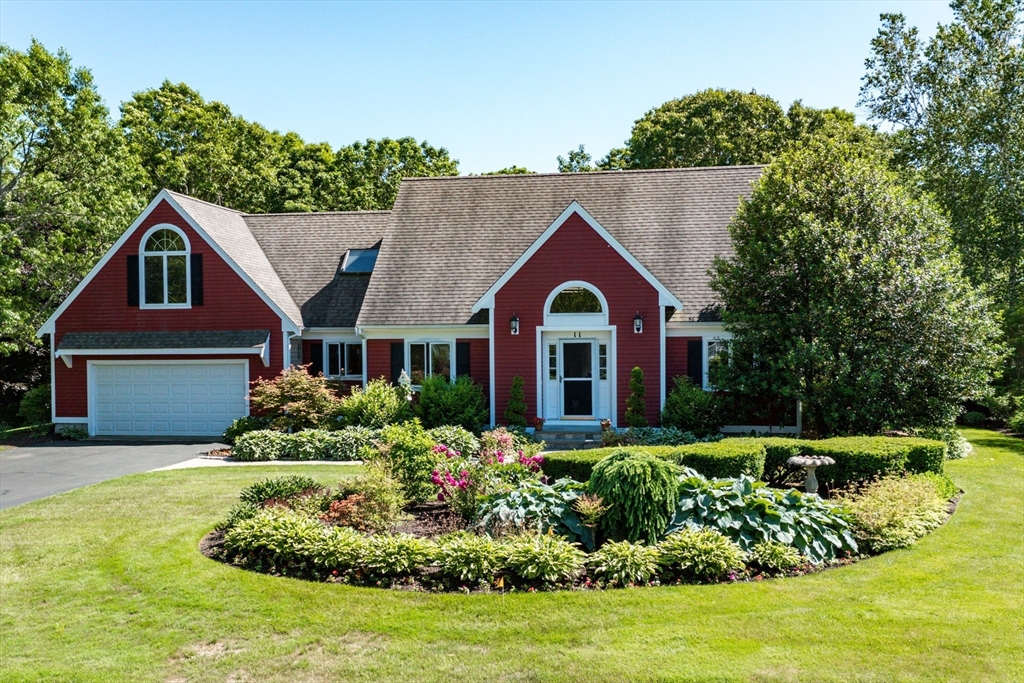
42 photo(s)
|
Mashpee, MA 02649
|
Sold
List Price
$949,900
MLS #
73364932
- Single Family
Sale Price
$920,000
Sale Date
10/14/25
|
| Rooms |
8 |
Full Baths |
3 |
Style |
Cape |
Garage Spaces |
2 |
GLA |
2,468SF |
Basement |
Yes |
| Bedrooms |
3 |
Half Baths |
1 |
Type |
Detached |
Water Front |
No |
Lot Size |
23,174SF |
Fireplaces |
1 |
Meticulously maintained,a Haven of Refined, Casual Living awaits at this wonderful home nestled
within esteemed Holland Mill Estates. Each of the3 bedrooms boasts the privacy of an en-suite bath,
ensuring comfort and convenience for every occupant. The thoughtfully updated 1st- floor primary
suite features direct access to the expansive deck, inviting seamless indoor-outdoor living.
Sunlight pours through carefully placed skylights. Immerse yourself in the tranquility of lushly
landscaped gardens that grace the front of the home, while the gracious backyard beckons with
endless possibilities for recreation and relaxation. Challenge friends and family to a game of
cornhole under the sun, gather around the warmth of a gas or wood-burning fire pit as evening
descends, or retreat to the expansive deck, complete with shaded canopy area, for year-round
enjoyment and effortless entertaining. Luxury & comfort harmonize throughout. COMPLETE Mini split,
AC installation 2024 offering 4
Listing Office: eXp Realty, Listing Agent: Meredith Kilpatrick
View Map

|
|
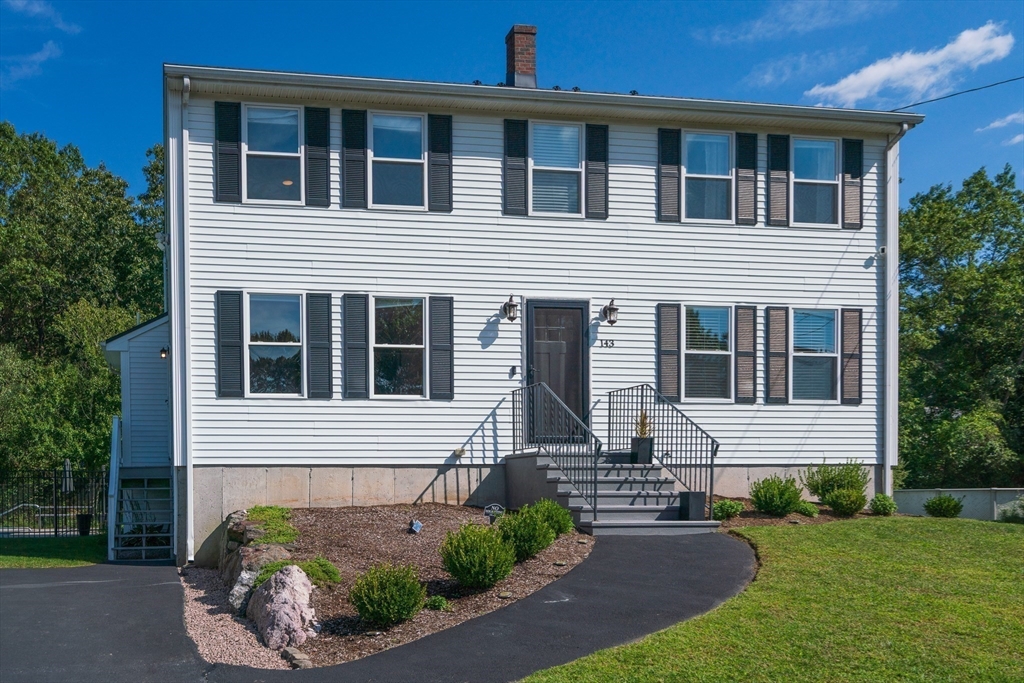
26 photo(s)
|
Attleboro, MA 02703
|
Sold
List Price
$614,900
MLS #
73429864
- Single Family
Sale Price
$665,000
Sale Date
10/14/25
|
| Rooms |
7 |
Full Baths |
3 |
Style |
Colonial |
Garage Spaces |
0 |
GLA |
1,749SF |
Basement |
Yes |
| Bedrooms |
3 |
Half Baths |
1 |
Type |
Detached |
Water Front |
No |
Lot Size |
32,632SF |
Fireplaces |
0 |
******HIGHEST AND BEST OFFERS DUE 9/15/25 @5PM. Please make all offers good through 9/16/25 @8pm.
Welcome to 143 Carrier Ave, a 3 bed, 3.5 bath colonial home, situated on a ¾ acre corner lot with a
saltwater pool (2021) and irrigation system. Conveniently located near the highway, train &
Providence, this property features a sprawling 29’ kitchen with two eating areas, stainless-steel
appliances (2018 & 2019), granite counters, and access to a deck overlooking the pool, and is right
off the formal dining room; making this the perfect home for entertaining. Newly refinished Hardwood
Floors run throughout, new metal roof in (2024). The primary suite includes a private bath and two
walk-in closets/dressing rooms. The full basement is waiting to be finished with its newly permitted
full bathroom. Town Sewer/Water. Showings begin at Open House.
Listing Office: eXp Realty, Listing Agent: Melissa Mancini
View Map

|
|
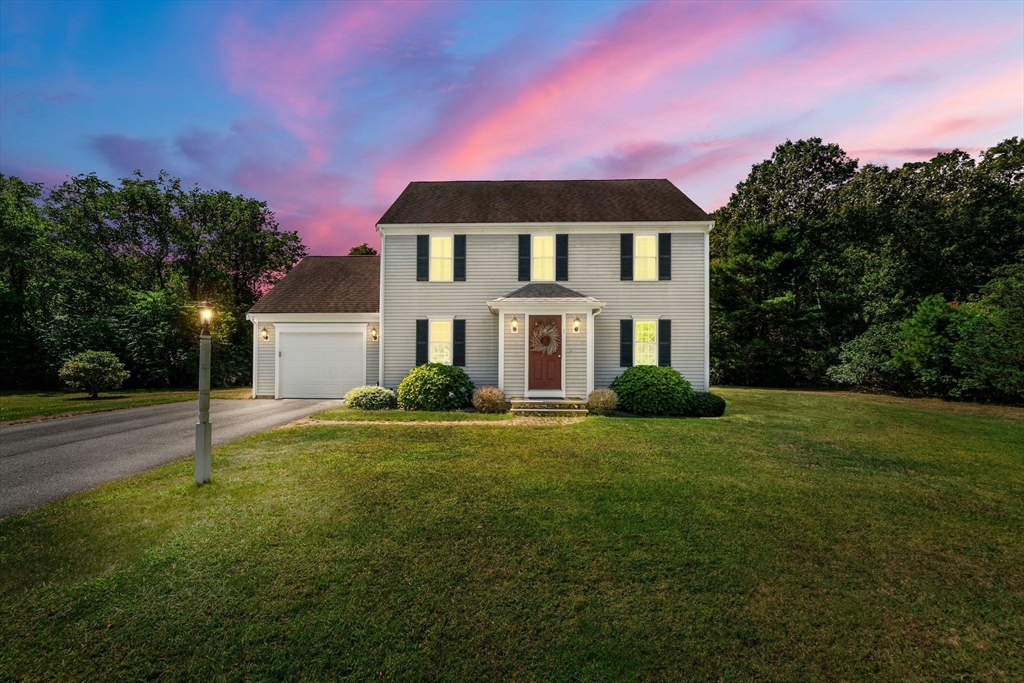
37 photo(s)
|
Sandwich, MA 02644
|
Sold
List Price
$675,000
MLS #
73425080
- Single Family
Sale Price
$725,000
Sale Date
10/13/25
|
| Rooms |
6 |
Full Baths |
2 |
Style |
Colonial |
Garage Spaces |
1 |
GLA |
1,568SF |
Basement |
Yes |
| Bedrooms |
3 |
Half Baths |
0 |
Type |
Detached |
Water Front |
No |
Lot Size |
21,780SF |
Fireplaces |
0 |
This well-maintained property offers the perfect blend of comfort, style, and efficiency. Major
updates completed in 2024 include a brand new furnace and central A/C system and a new water heater,
giving you peace of mind and modern performance from day one. Additional updates include all new LED
lighting throughout the home.Tucked away on a quiet lane yet close to everything Sandwich has to
offer, this move-in ready home is ideal as a year-round residence, vacation getaway, or investment
opportunity. Don’t miss your chance to own this thoughtfully upgraded Cape Cod gem!
Listing Office: eXp Realty, Listing Agent: Jonathan Silva
View Map

|
|
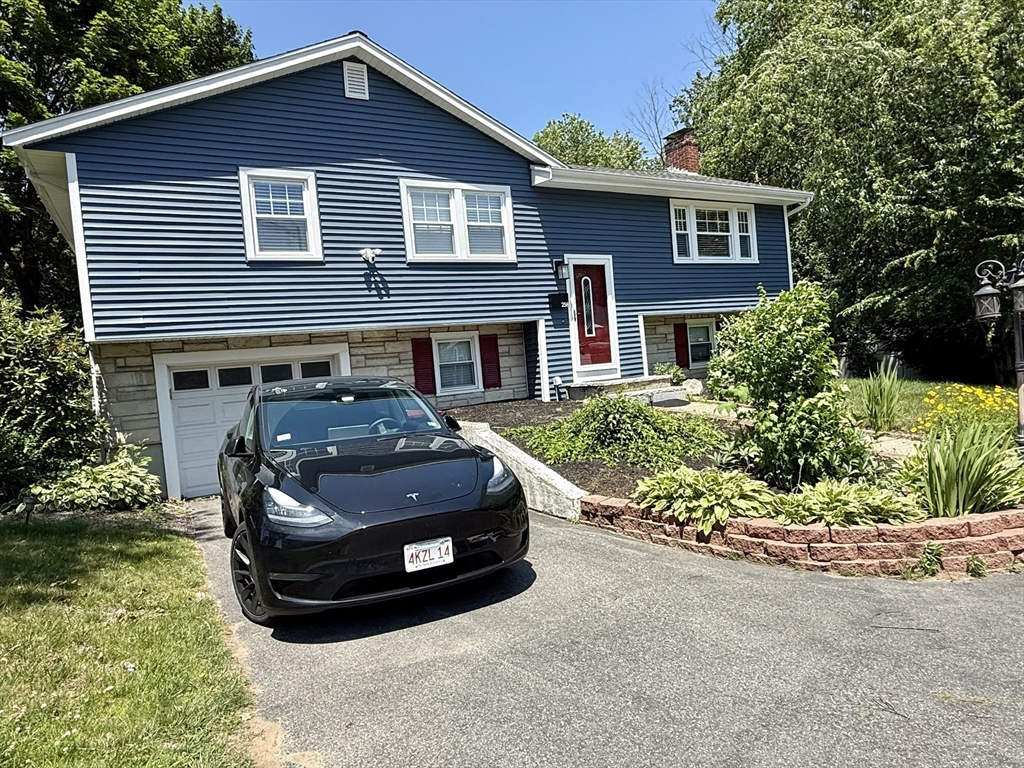
24 photo(s)
|
Brockton, MA 02302
|
Sold
List Price
$614,990
MLS #
73395993
- Single Family
Sale Price
$625,000
Sale Date
10/11/25
|
| Rooms |
8 |
Full Baths |
2 |
Style |
Raised
Ranch |
Garage Spaces |
1 |
GLA |
2,151SF |
Basement |
Yes |
| Bedrooms |
4 |
Half Baths |
0 |
Type |
Detached |
Water Front |
No |
Lot Size |
9,448SF |
Fireplaces |
1 |
Remarkable Raised Ranch located in one of the most sought-after locations in Brockton and near the
T-Station for easy commute. All renovated with 4 bedrooms, 2 full baths, Finished Basement, 1 Car
Garage w/ EV Charger and Fenced yard. The interior features an Open floor layout, Custom built white
cabinets w/ soft closing, Granite countertops, Kitchen island w/ Outlets & USB, Backsplash,
Stainless steel appliances, freshly painted throughout, Gleaming Hardwood flooring, Recessed
Lighting throughout, beautiful light fixtures, remodeled bathrooms w/ tiled showers and flooring,
modern vanities and light fixtures. The exterior features maintenance-free Vinyl siding, Oversized
Composite Deck, Large Stoned Patio, 1-car garage, nice Front yard and a large shed etc. A Must See
as there are lots more features to show. First Showing at the Open House Sat & Sun July 12 & 13 from
12pm to 2pm.
Listing Office: Rosario Real Estate LLC, Listing Agent: Victor Rosario
View Map

|
|
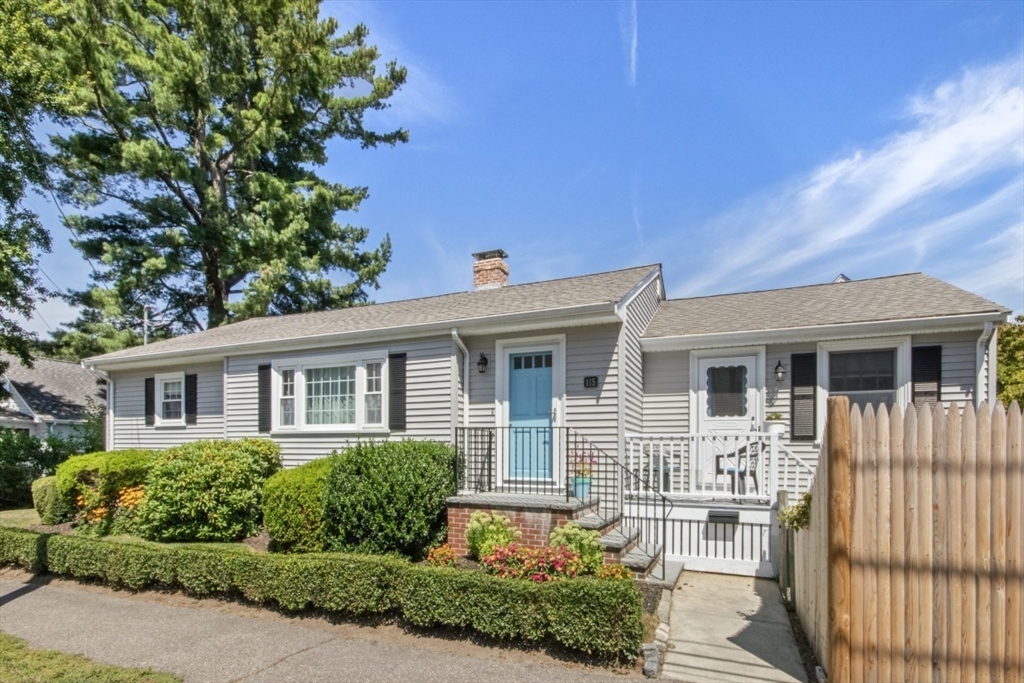
27 photo(s)
|
Norwood, MA 02062
|
Sold
List Price
$699,900
MLS #
73420375
- Single Family
Sale Price
$720,000
Sale Date
10/10/25
|
| Rooms |
6 |
Full Baths |
2 |
Style |
Ranch |
Garage Spaces |
1 |
GLA |
1,769SF |
Basement |
Yes |
| Bedrooms |
3 |
Half Baths |
0 |
Type |
Detached |
Water Front |
No |
Lot Size |
6,562SF |
Fireplaces |
1 |
Great opportunity to own this well maintained, picture perfect 3 bed 2 full bath beauty!! This
property offers a blend of classic charm and comfortable living in one of Norwood's most desirable
neighborhoods. Situated on a corner lot, this home features great outdoor space with a nice deck, a
fenced in yard with patio, plenty of off street parking and a 1 car garage. Once inside prepare to
be WOWED by the huge sun drenched family room that opens up into a well appointed kitchen. The main
level also includes a great formal combo living/dining room with fireplace, perfect for
entertaining. There are also 2 full bathrooms, along with 3 good sized bedrooms that complete the
first floor. The lower level features even more living space, with a large bonus den/playroom,
along with a potential 4th bedroom. Downstairs you will also find full laundry hookups, a workshop,
and a huge unfinished bonus space for storage or potential added living space. This home has it
all, don't miss out!
Listing Office: eXp Realty, Listing Agent: Scanlon Sells Team
View Map

|
|
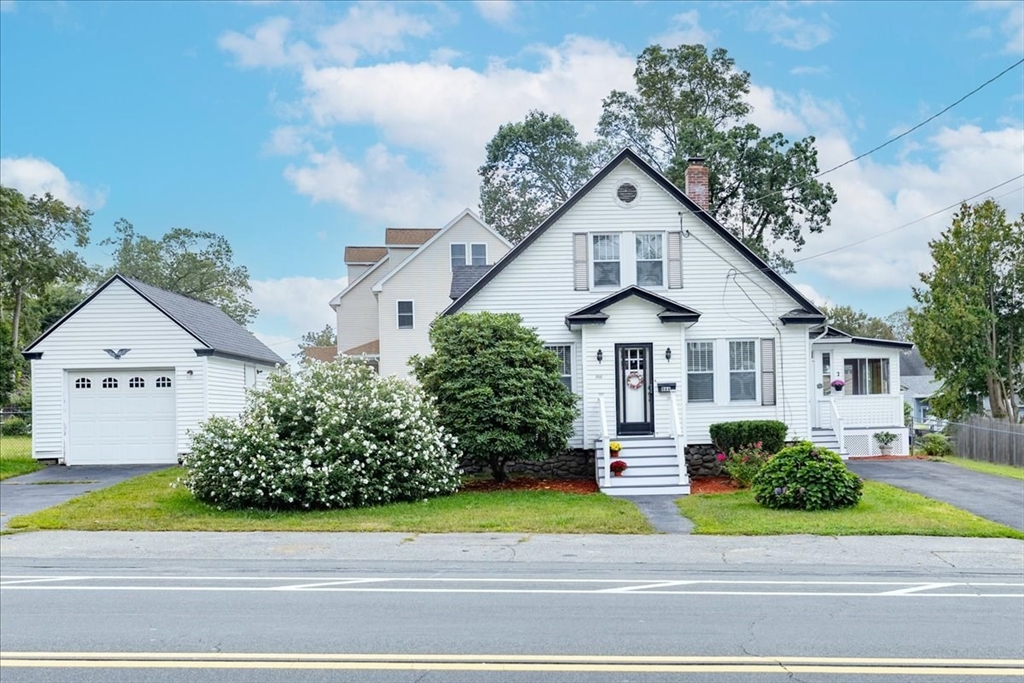
41 photo(s)
|
Methuen, MA 01844-7312
|
Sold
List Price
$589,900
MLS #
73428913
- Single Family
Sale Price
$593,000
Sale Date
10/10/25
|
| Rooms |
7 |
Full Baths |
1 |
Style |
Cape |
Garage Spaces |
1 |
GLA |
2,199SF |
Basement |
Yes |
| Bedrooms |
4 |
Half Baths |
1 |
Type |
Detached |
Water Front |
No |
Lot Size |
11,578SF |
Fireplaces |
0 |
Welcome to this charming custom-built Cape, nestled on a beautifully maintained lot in an ideal
commuter location. Step inside and you’ll immediately notice the craftsmanship, with detailed
woodwork and thoughtfully designed built-ins throughout. The sunroom flows effortlessly to a private
deck, perfect for morning coffee or evening relaxation, before opening into a spacious eat-in
kitchen.This flexible floor plan offers two first-floor bedrooms, each with its own closet, while
the bright front living room creates a warm and inviting gathering space. Upstairs, you’ll find 2
add'l bedrooms along with a cedar closet offering generous storage. The lower level expands your
living potential with a partially finished area, newly updated half bath, laundry, and convenient
walk-out access to the yard. A detached one-car garage, ample outdoor space, and a move-in ready
condition make this home a fantastic opportunity. With so many options for how you live and grow
here; bring your vision!
Listing Office: Team Zingales Realty, LLC, Listing Agent: Team Zingales
View Map

|
|
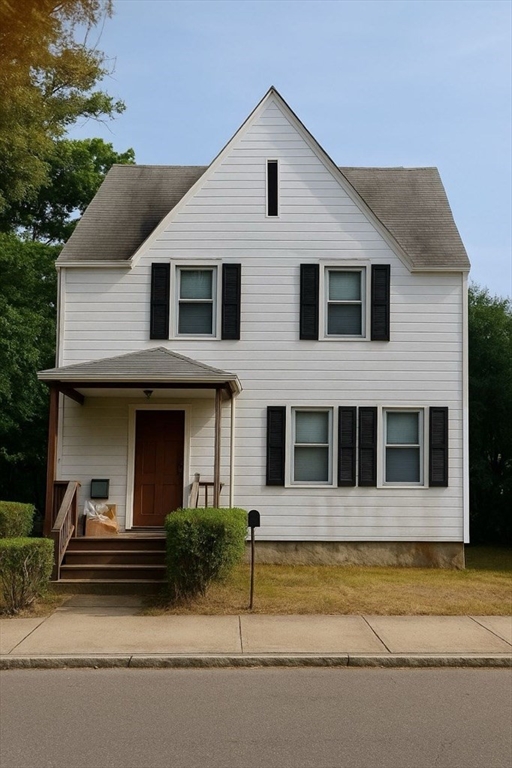
1 photo(s)
|
Boston, MA 02134
(Allston)
|
Sold
List Price
$999,999
MLS #
73387230
- Single Family
Sale Price
$880,000
Sale Date
10/9/25
|
| Rooms |
7 |
Full Baths |
1 |
Style |
Colonial |
Garage Spaces |
0 |
GLA |
1,580SF |
Basement |
Yes |
| Bedrooms |
4 |
Half Baths |
1 |
Type |
Detached |
Water Front |
No |
Lot Size |
4,664SF |
Fireplaces |
1 |
LOCATION LOCATION LOCATION - LOWER ALLSTON ON A DEAD END STREET! This PRIME location abuts Harvard
University's latest project, Enterprise Research Campus- a lifestyle community open to the public
featuring restaurants, shopping, parks and green space. All steps away for your enjoyment. The
Property is being sold in its current condition- an excellent opportunity for buyers to bring their
vision to life!
Listing Office: The Greene Realty Group, Listing Agent: Derek Greene
View Map

|
|
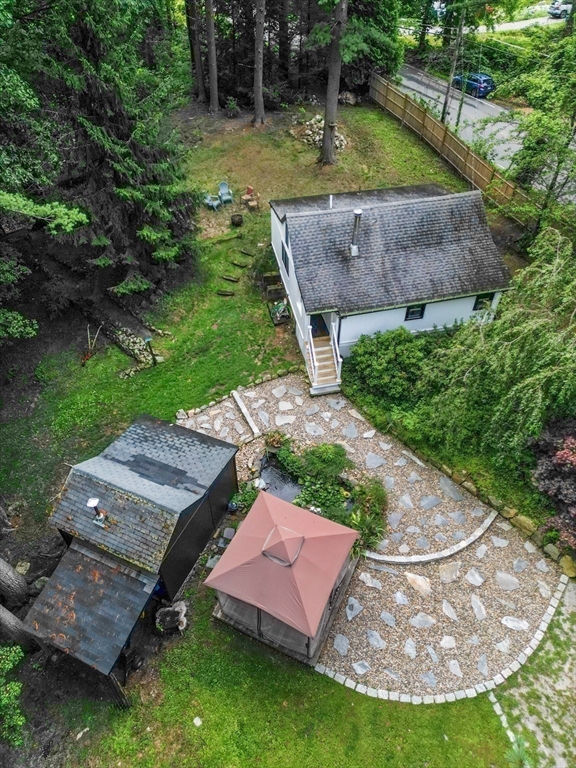
24 photo(s)
|
North Andover, MA 01845
|
Sold
List Price
$499,900
MLS #
73418800
- Single Family
Sale Price
$475,000
Sale Date
10/9/25
|
| Rooms |
4 |
Full Baths |
1 |
Style |
Bungalow |
Garage Spaces |
0 |
GLA |
672SF |
Basement |
Yes |
| Bedrooms |
1 |
Half Baths |
0 |
Type |
Detached |
Water Front |
No |
Lot Size |
1.01A |
Fireplaces |
0 |
Set on one acre- You have to see this home in person to truly appreciate its unique setup—your own
private retreat tucked away on the North Andover/Middleton line. This open concept in excellent
condition with cathedral ceilings creates a spacious yet cozy feel, with a warm and inviting layout.
Recent updates include siding, windows, electrical, and more, plus central air, a pellet stove, and
a mini split for year-round comfort. Step outside to enjoy great outdoor space surrounded by nature
and privacy, yet close to all major routes for easy access to the city. Quick close possible. This
“little private Idaho” is perfect for those who value relaxation, convenience, and charm—it just
might be the one!
Listing Office: Century 21 North East, Listing Agent: Judy Moynihan
View Map

|
|
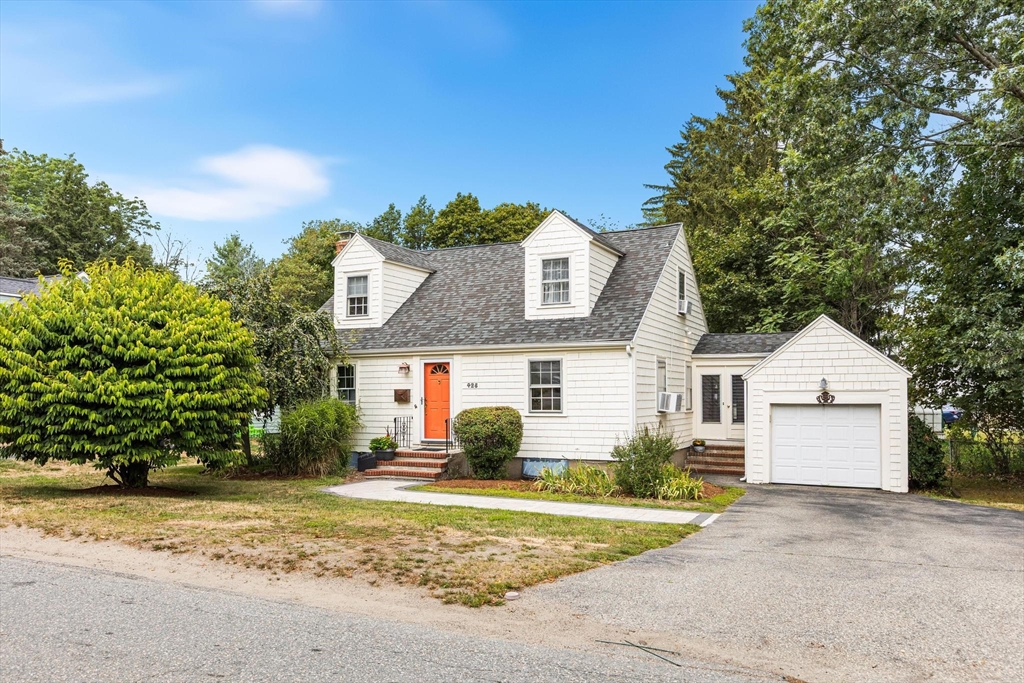
32 photo(s)

|
Reading, MA 01867
|
Sold
List Price
$724,900
MLS #
73425221
- Single Family
Sale Price
$805,000
Sale Date
10/9/25
|
| Rooms |
7 |
Full Baths |
1 |
Style |
Cape |
Garage Spaces |
1 |
GLA |
1,692SF |
Basement |
Yes |
| Bedrooms |
3 |
Half Baths |
1 |
Type |
Detached |
Water Front |
No |
Lot Size |
12,493SF |
Fireplaces |
1 |
Delightful Cape nestled in one of Reading’s most COMMUTER-FREINDLY neighborhoods. With quick access
to routes 128, 93 and Readings MBTA station and a short distance to Boston, your daily travels are a
breeze! A thoughtfully designed layout featuring 3 SPACIOUS bedrooms and 1 1/2 baths, is ideal for
both comfort and functionality. The OPEN CONCEPT KITCHEN was created to be efficient, fun, &
entertaining friendly. It includes LOW MAINTENENCE, polished & honed, concrete countertops filled
with treasured sea glass from the owner’s collection, sourced from New England sea coasts! Ample
cabinetry & gorgeous pull-outs made from repurposed wormwood & antique glass create a special place
for spices & pantry goods. The outdoor patio is surrounded by MATURE GARDENS & strung w/Edison
lights, is situated on a LARGE, LEVEL BACKYARD. It’s an idyllic spot for entertaining family &
friends with a natural gas line for grilling. This classic New England style home, ready for its
next chapter, won't last!
Listing Office: Classified Realty Group, Listing Agent: Laurie Cappuccio
View Map

|
|
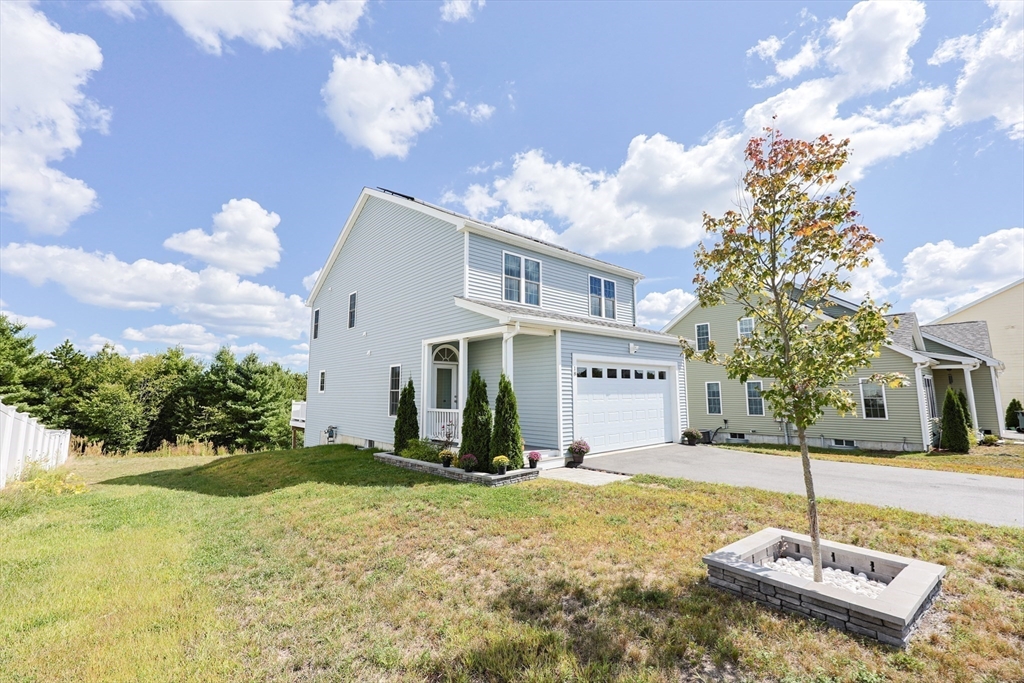
32 photo(s)
|
Bellingham, MA 02019
|
Sold
List Price
$625,000
MLS #
73425478
- Single Family
Sale Price
$641,300
Sale Date
10/9/25
|
| Rooms |
7 |
Full Baths |
2 |
Style |
Colonial |
Garage Spaces |
2 |
GLA |
1,885SF |
Basement |
Yes |
| Bedrooms |
3 |
Half Baths |
1 |
Type |
Detached |
Water Front |
No |
Lot Size |
10,855SF |
Fireplaces |
1 |
OFFER DEADLINE 4PM 9/8/25. Welcome home to Candlelight Village! Built in 2021, this 3-bedroom,
2.5-bath Colonial offers nearly 1,900 sq. ft. of finished living space with an additional 700+ sq.
ft. of unfinished space for future expansion. The open-concept main level features a kitchen, dining
area, and living room with fireplace, plus direct access to the deck and backyard. Upstairs, the
primary suite includes a walk-in closet and private bath with glass-enclosed shower and extended
double vanity. Two additional bedrooms, a full bath, and laundry complete the second floor.
Additional highlights include a two-car garage with direct entry, central air, and a location close
to schools, I-495, Forge Park commuter rail, Silver Lake, and Arcand Park. Walking path to schools
just around the corner.
Listing Office: Barber Real Estate, Listing Agent: Laurie Henighan
View Map

|
|
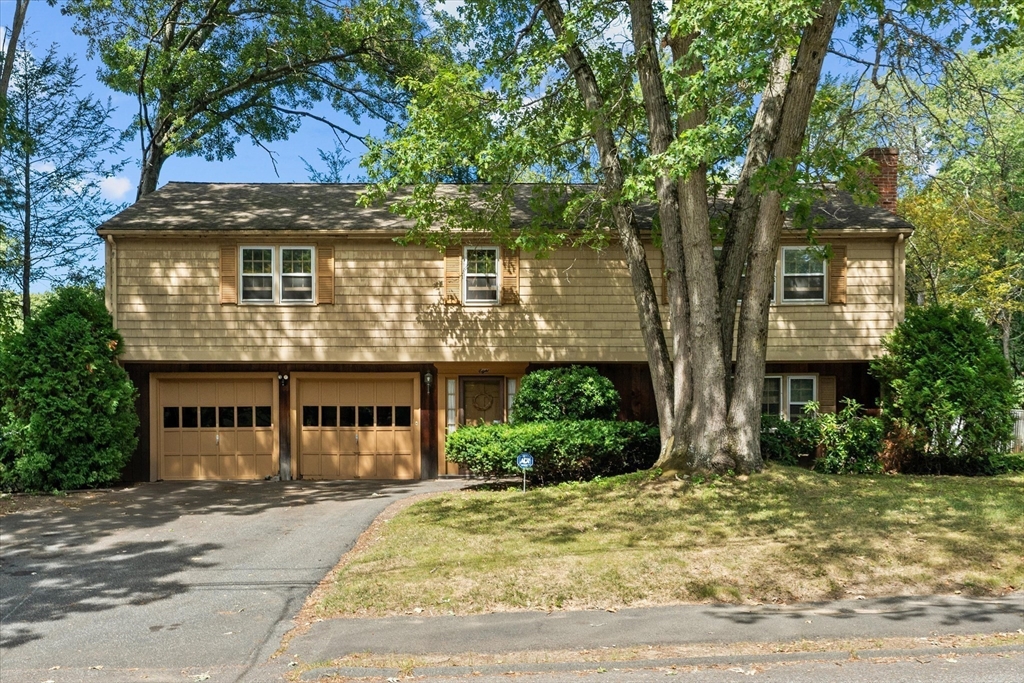
40 photo(s)

|
Framingham, MA 01701
|
Sold
List Price
$549,900
MLS #
73426084
- Single Family
Sale Price
$595,000
Sale Date
10/9/25
|
| Rooms |
8 |
Full Baths |
2 |
Style |
Raised
Ranch |
Garage Spaces |
2 |
GLA |
1,835SF |
Basement |
Yes |
| Bedrooms |
4 |
Half Baths |
1 |
Type |
Detached |
Water Front |
No |
Lot Size |
8,712SF |
Fireplaces |
1 |
Large 4 bedroom, 2.5 bath Raised Ranch w/2 car attached garage in wonderful location! Main level has
open floor plan & lovely Hardwood Floors throughout! Huge living room opens to formal dining room
w/slider to deck! Eat in kitchen w/door to deck! Four large bedrooms, and primary with full bath and
walk-in closet! Lower level has fireplaced family room with picture window! Huge laundry room/half
bathroom w/double closets! Huge storage room/utility room leads to patio and private backyard!
Oversized 2 car garage enters into large foyer with double closet! Fantastic side street location!
Walk to everything—all schools, shops, restaurants, YMCA and just minutes to MA Pike and all major
routes!
Listing Office: Realty Executives Boston West, Listing Agent: Kathy Foran
View Map

|
|
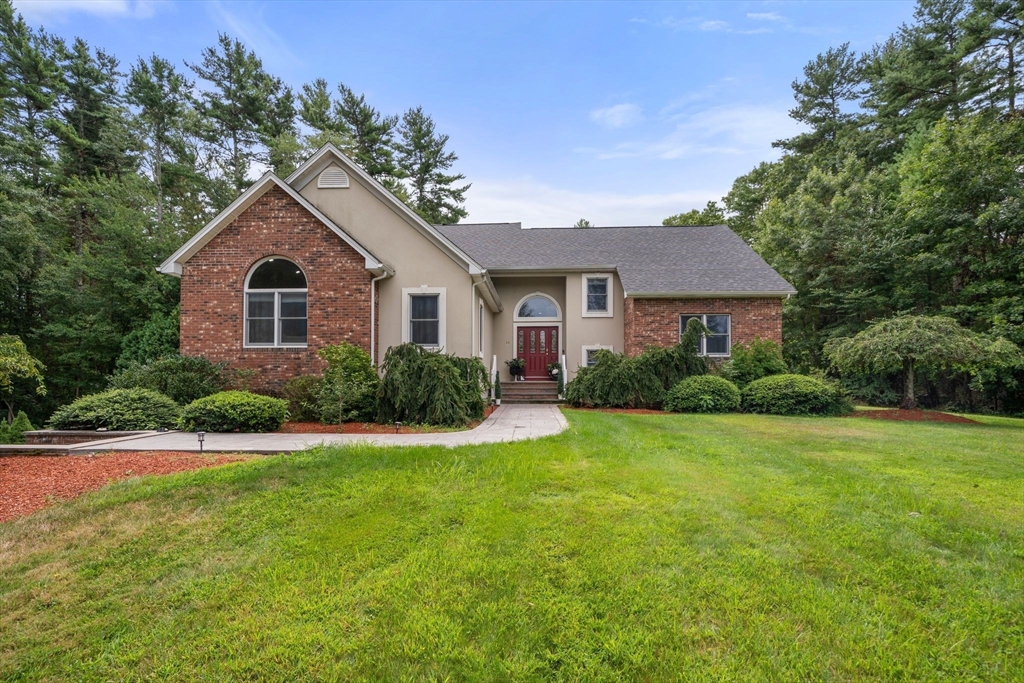
23 photo(s)

|
Acushnet, MA 02743
|
Sold
List Price
$899,999
MLS #
73421854
- Single Family
Sale Price
$915,000
Sale Date
10/7/25
|
| Rooms |
9 |
Full Baths |
2 |
Style |
Contemporary |
Garage Spaces |
3 |
GLA |
3,211SF |
Basement |
Yes |
| Bedrooms |
4 |
Half Baths |
1 |
Type |
Detached |
Water Front |
No |
Lot Size |
3.00A |
Fireplaces |
1 |
Welcome to 34 Wood Duck Rd! This stunning 4-bedroom, 2.5-bathroom home sits proudly on 3 private
acres, offering the perfect blend of comfort, functionality, and style. The spacious floor plan
features a beautiful family room with soaring high ceilings, a finished basement for added living or
entertainment space, and two dedicated offices,- perfect for today’s work-from-home lifestyle. The
second floor primary bedroom has double walk-in closets and full bathroom with jacuzzi. The kitchen
has been updated with beautiful quartz countertops that flow perfectly into the dining room and the
marvelous living room with fireplace.Enjoy the outdoors with a swimming pool ideal for summer
gatherings, plus a 3-car garage providing ample parking and storage. This home truly offers room for
everyone, whether relaxing, working, or entertaining. Showings start immediately!! Don’t miss your
chance to own this incredible property!
Listing Office: eXp Realty, Listing Agent: Benny Troncoso
View Map

|
|
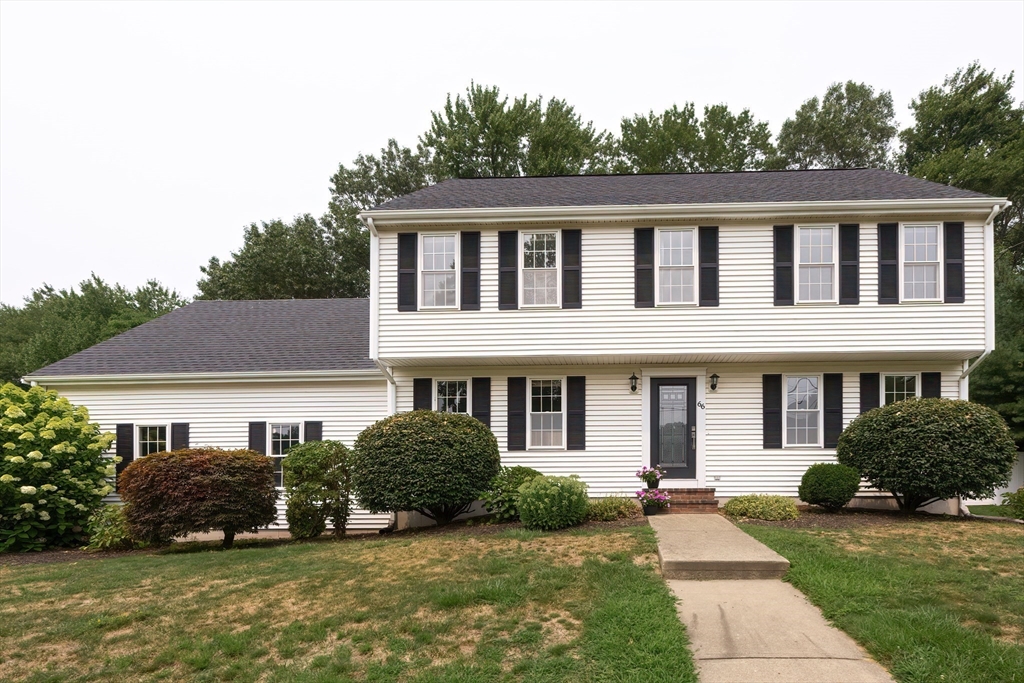
38 photo(s)
|
Attleboro, MA 02703
(South Attleboro)
|
Sold
List Price
$669,999
MLS #
73414120
- Single Family
Sale Price
$654,000
Sale Date
10/3/25
|
| Rooms |
7 |
Full Baths |
1 |
Style |
Garrison |
Garage Spaces |
2 |
GLA |
1,821SF |
Basement |
Yes |
| Bedrooms |
4 |
Half Baths |
1 |
Type |
Detached |
Water Front |
No |
Lot Size |
16,117SF |
Fireplaces |
0 |
Nestled away at the end of a quiet cul-de-sac in the Highland Estates is this 4-bedroom 1.5-bathroom
Garrison Colonial which offers the opportunity to embrace comfortable suburban living while minutes
away from restaurants, shopping and major highways. This home provides hardwood maple and tile
flooring throughout the first level and wall to wall carpeting in bedrooms on the second level. Sit
back and relax on the back porch enjoying peaceful moments in your fenced in backyard. The 2-car
garage provides protection during our long winter months as well as plenty of additional
storage.
Listing Office: eXp Realty, Listing Agent: Nicole Fortes Samuel
View Map

|
|
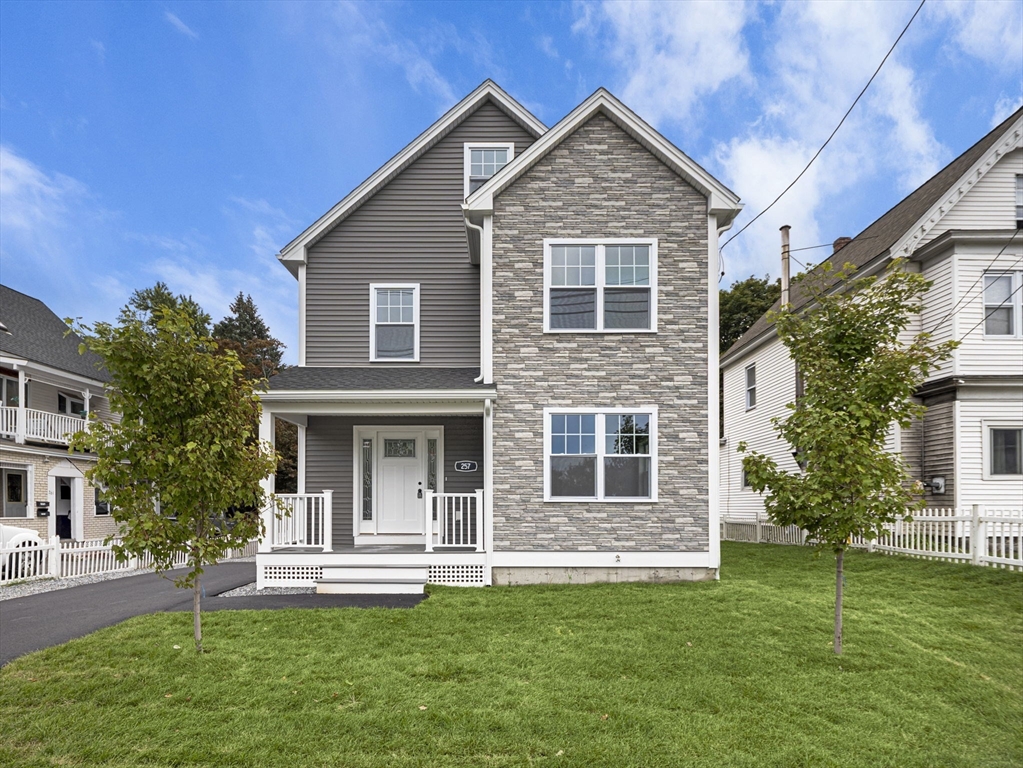
39 photo(s)
|
Lowell, MA 01850
(Centralville)
|
Sold
List Price
$619,900
MLS #
73420205
- Single Family
Sale Price
$640,000
Sale Date
10/3/25
|
| Rooms |
7 |
Full Baths |
2 |
Style |
Colonial |
Garage Spaces |
0 |
GLA |
1,884SF |
Basement |
Yes |
| Bedrooms |
3 |
Half Baths |
1 |
Type |
Detached |
Water Front |
No |
Lot Size |
6,000SF |
Fireplaces |
0 |
Inviting traditional style home ideally established on a useful leveled lot on the Lowell/Dracut
line, featuring carefree vinyl siding, gutters, off-street parking, spacious fenced in yard-ideal
for summer gatherings and convenient first floor laundry. This 7 room, 3 bedrooms, 2.5 baths with
gracious finished attic; boasts a combination of hardwood floors and wall to wall carpeting,
upgraded stainless steel appliances, counter-tops and cabinets in all bathrooms and kitchen. Master
bdrm with walk-in closet & master-bath. Slider to the deck and fenced in yard welcomes the natural
light. Tastefully painted and adequate floor plan provides a swift and functional flow throughout
the home. Home also has freshly loomed front lawn & backyard. With easy access to NH and routes 110
& 113 makes it ideal for the commuters. Nearby shopping, dining, schools, downtown entertainment,
parks, pools and a playground right across the street makes this an ideal location for your next
home sweet home!
Listing Office: eXp Realty, Listing Agent: Michelle Rivera
View Map

|
|
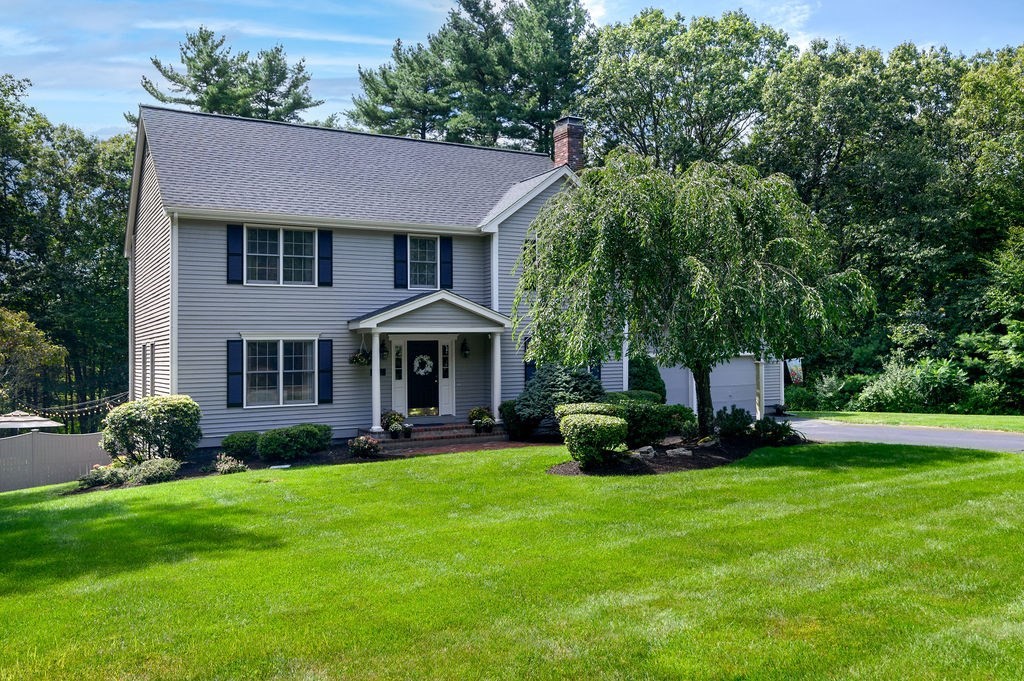
42 photo(s)
|
Foxboro, MA 02035
|
Sold
List Price
$949,900
MLS #
73420264
- Single Family
Sale Price
$1,060,000
Sale Date
10/3/25
|
| Rooms |
11 |
Full Baths |
2 |
Style |
Colonial |
Garage Spaces |
2 |
GLA |
3,529SF |
Basement |
Yes |
| Bedrooms |
4 |
Half Baths |
1 |
Type |
Detached |
Water Front |
No |
Lot Size |
1.40A |
Fireplaces |
1 |
Located in the exclusive Witch Pond Estates, this is an absolute stunner with so much to offer! Step
inside to an inviting open floor plan that immediately feels like home! Family room with wood fp and
crown molding creates the perfect gathering spot! A spacious liv rm with french doors flows
seamlessly into the formal din rm with built-ins & a custom archway into the kitchen, which is the
heart of the home! Tastefully renovated in 2016 & offering contemporary cabinets, all quartz
countertops, glass tiled backsplash, SS appliances, 4 chair peninsula, island and a bar area with
wine fridge! A bright (15 windows!) & comfortable sunroom overlooks the private backyard & sparkling
IG pool. Upstairs offers 4 beds & 2 full baths, including an expansive primary suite complete with
large wic & a spa-like tiled bath with DBL sink,stand up shwr & soaking tub! The large fin w/o bsmnt
with home office adds more living space ideal for a media/game room & or play space. This home truly
has it all!
Listing Office: eXp Realty, Listing Agent: Michael Lavery
View Map

|
|
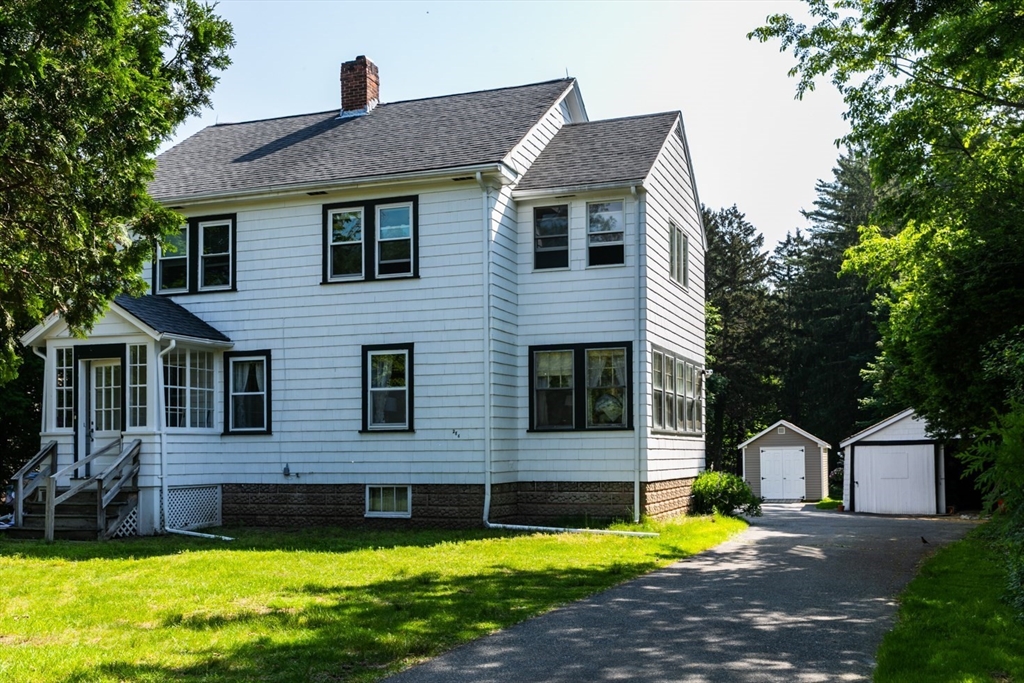
32 photo(s)
|
Walpole, MA 02081
|
Sold
List Price
$629,900
MLS #
73384735
- Single Family
Sale Price
$630,000
Sale Date
10/2/25
|
| Rooms |
9 |
Full Baths |
1 |
Style |
Colonial |
Garage Spaces |
0 |
GLA |
1,600SF |
Basement |
Yes |
| Bedrooms |
3 |
Half Baths |
1 |
Type |
Detached |
Water Front |
No |
Lot Size |
30,491SF |
Fireplaces |
1 |
YOU WILL HAVE THE BEST OF BOTH WORLDS! A commuter's dream being close to highways but nature at its
best in your backyard! This home has so much to offer..This classic home features 3 bedrooms, 1
full bath, and a convenient 1/4 bath on the main level. Kitchen has built in and welcomes some TLC.
The full bathroom just updated. Freshly painted rooms, and floors redone Third bedroom has attached
den/office.. Full basement includes a newer hot water heater, brand new oil tank. Being sold "AS IS,
WHERE IS" seller and agent make no representations or warranties
Listing Office: Century 21 The Real Estate Group, Listing Agent: Elizabeth Flodstrom
View Map

|
|
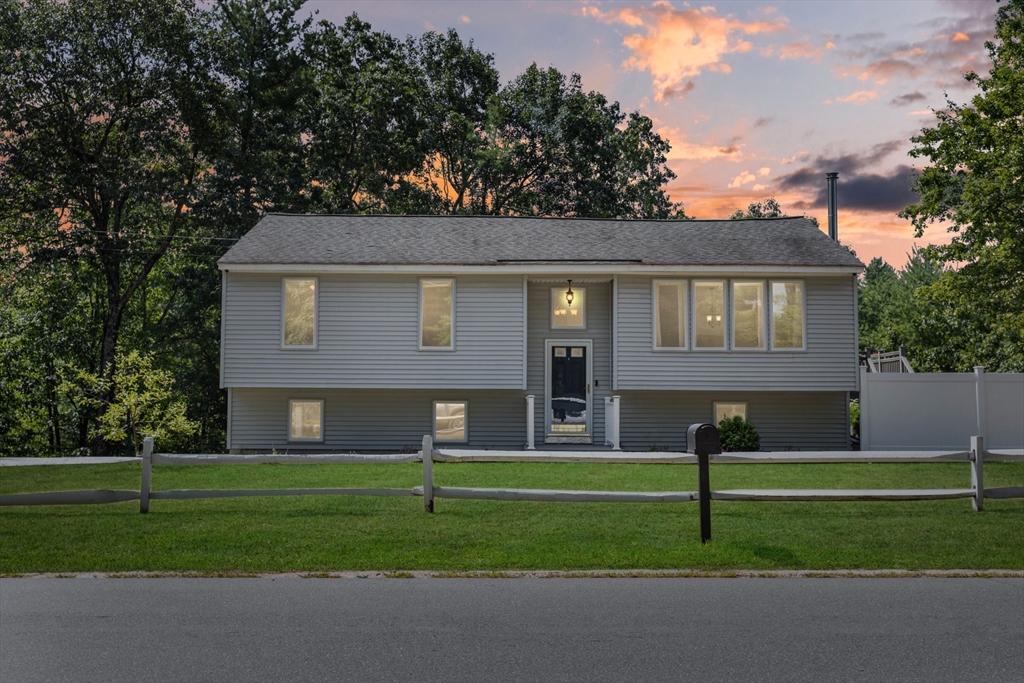
42 photo(s)
|
Brookline, NH 03033-0303
|
Sold
List Price
$485,000
MLS #
73417290
- Single Family
Sale Price
$485,000
Sale Date
10/2/25
|
| Rooms |
7 |
Full Baths |
2 |
Style |
Raised
Ranch |
Garage Spaces |
2 |
GLA |
1,648SF |
Basement |
Yes |
| Bedrooms |
3 |
Half Baths |
0 |
Type |
Detached |
Water Front |
No |
Lot Size |
1.85A |
Fireplaces |
0 |
Experience the perfect blend of comfort, style, and outdoor living at 4 Cross Road. This 3BR, 2BA
home on nearly 2 acres in the Hollis-Brookline school district has been thoughtfully updated,
including a remodeled kitchen with granite, stainless appliances, and recessed lighting that opens
to a bright cathedral-ceiling living room. Relax by the lower-level woodstove on crisp winter
evenings, or enjoy gatherings around the firepit. Step outside to your personal retreat: a Trex
deck, stone patio with pergola wired for a hot tub, stainless raised garden beds, and a partially
fenced yard provide space to entertain, garden, and play. Recent updates include new driveway
retaining walls, lighting, and expanded garden spaces. All appliances convey, including laundry, and
a 2-car garage adds convenience. With fruit trees, room to roam, and top-rated schools nearby, this
home offers a lifestyle of comfort, connection to nature, and effortless entertaining—move in and
start enjoying!
Listing Office: eXp Realty, Listing Agent: Louise Knight
View Map

|
|
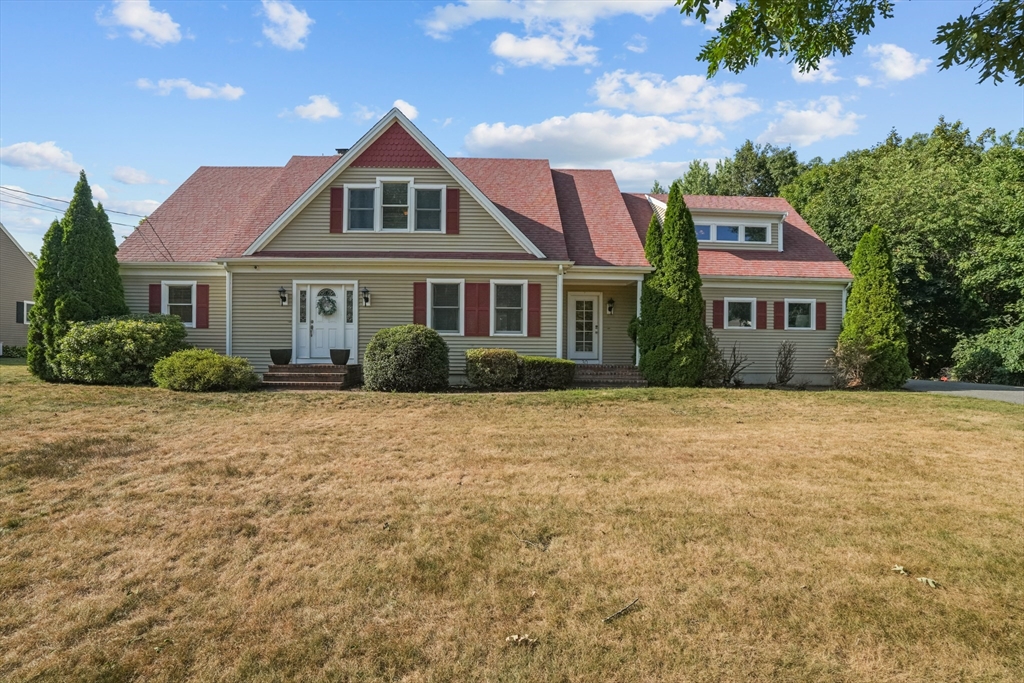
42 photo(s)
|
North Attleboro, MA 02760
|
Sold
List Price
$779,900
MLS #
73419178
- Single Family
Sale Price
$770,000
Sale Date
10/2/25
|
| Rooms |
12 |
Full Baths |
3 |
Style |
Cape |
Garage Spaces |
2 |
GLA |
3,298SF |
Basement |
Yes |
| Bedrooms |
4 |
Half Baths |
0 |
Type |
Detached |
Water Front |
No |
Lot Size |
18,731SF |
Fireplaces |
1 |
Welcome home to this oversized, spacious Cape Cod with a well-thought-out floor plan offering over
3,000 sq. ft. of living. This home features 4 bedrooms, 3 full baths, hardwoods throughout, and a
sun-drenched open layout perfect for entertaining. The 1st floor boasts a chef’s kitchen with an
oversized island seating 6, formal dining, living room with a stately stone wood-burning fireplace,
a gorgeous entryway, a primary suite, laundry, plus a guest suite with secondary kitchen, living
space, and private entrance. Upstairs offers 3 bedrooms, a bonus room, and office space. Step
outside to your backyard oasis with a sprawling patio, fire pit, and room for gardening. Comfort is
ensured with a 2-car garage, 3 forced air heating systems, and 3 central A/C units. Updated with a
modern farmhouse feel, this home showcases low-maintenance vinyl siding and windows plus ample
storage with a large unfinished basement. Being sold as-is—bring your vision and make it your
own!
Listing Office: HomeSmart Professionals Real Estate, Listing Agent: Samantha Durand
View Map

|
|
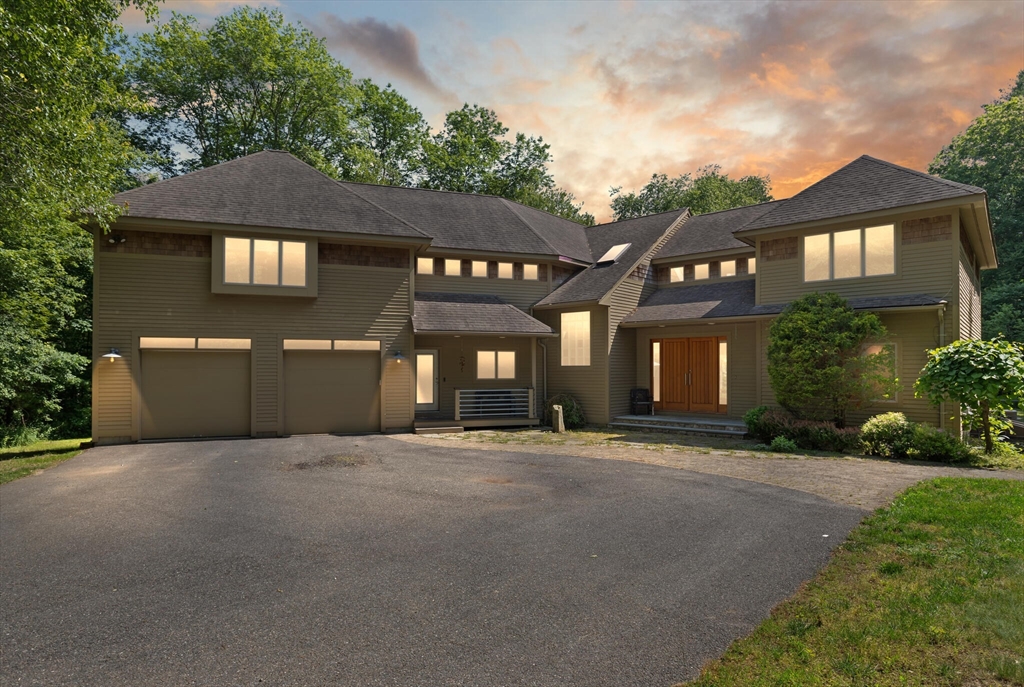
41 photo(s)
|
Berkley, MA 02779
(Berkley Bridge)
|
Sold
List Price
$950,000
MLS #
73393029
- Single Family
Sale Price
$950,000
Sale Date
10/1/25
|
| Rooms |
12 |
Full Baths |
2 |
Style |
Contemporary |
Garage Spaces |
2 |
GLA |
4,307SF |
Basement |
Yes |
| Bedrooms |
5 |
Half Baths |
1 |
Type |
Detached |
Water Front |
No |
Lot Size |
2.26A |
Fireplaces |
2 |
Welcome to this truly unique and CUSTOM DESIGN BUILT New England contemporary masterpiece, offering
a perfect blend of modern design, comfort, and exceptional entertaining space. With 5 spacious
bedrooms, an office, 2.5 bathrooms, and an EXPANISVE OPEN-CONCEPT FLOOR PLAN, this home is designed
to impress. Step inside and be greeted by soaring ceilings, clean architectural lines, and abundant
natural light. The open living and dining areas flow seamlessly into the STATE-OF-THE-ART KITCHEN,
featuring high-end finishes, sleek cabinetry, two SUBZERO units, double ovens, a sun-drenched
breakfast nook and a large island – AN ENTERTAINER'S DREAM! Retreat to the luxurious primary suite
with vaulted ceilings, gas fireplace, en-suite bath and walk-in closet! Enjoy summer days by the
inground swimming pool and spa, all within a fully fenced-in yard. A rare opportunity to own a
contemporary gem that combines distinctive New England charm with modern flair. Schedule your
private showing today!
Listing Office: Coldwell Banker Realty - Easton, Listing Agent: Joanne Greene
View Map

|
|
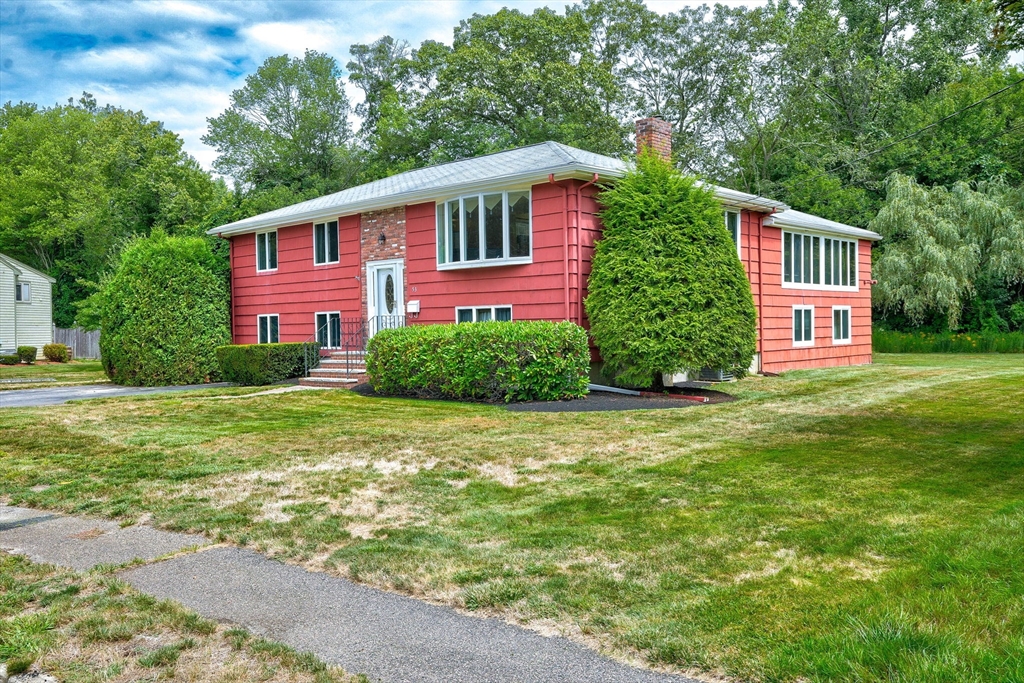
42 photo(s)

|
Braintree, MA 02184
|
Sold
List Price
$799,900
MLS #
73421054
- Single Family
Sale Price
$830,000
Sale Date
10/1/25
|
| Rooms |
10 |
Full Baths |
2 |
Style |
Raised
Ranch |
Garage Spaces |
0 |
GLA |
2,298SF |
Basement |
Yes |
| Bedrooms |
4 |
Half Baths |
0 |
Type |
Detached |
Water Front |
No |
Lot Size |
16,618SF |
Fireplaces |
1 |
Discover this stunning, classic, split level contemporary four-bedroom two bath home, that offers a
versatile floor plan, perfect for modern living, and entertaining; tucked into a desirable
cul-de-sac neighborhood and oozing with the warmth of a happy home. Arrive through the front entry
and make a short trip up the stairs to the main living area, here you can enjoy the design of a
casual kitchen, three bedrooms, and a full bath, each space here has a distinct purpose. If you’re
looking for an area to jazz up with your individual artistry, there is an impressive family room
awaiting your vision. This room opens out to the rear deck perfect for relaxing or entertaining, as
well as an expansive yard. Experience the ambiance of a fully finished lower level with in-law
potential, complete with a separate entrance. This property provides both comfort and flexibility.
Additional highlights include a generous amount of storage options. Both inside and out, this home
could be a true retreat.
Listing Office: Cusack & Associates, Listing Agent: Robert M. Cusack
View Map

|
|
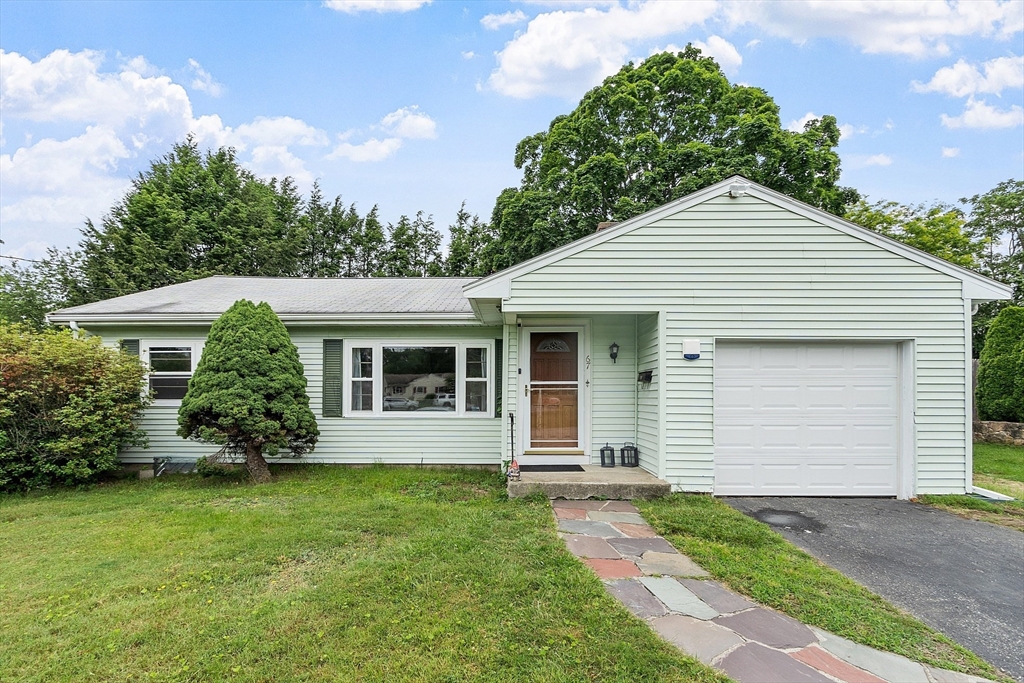
37 photo(s)
|
Framingham, MA 01702
|
Sold
List Price
$619,000
MLS #
73393694
- Single Family
Sale Price
$625,000
Sale Date
9/30/25
|
| Rooms |
6 |
Full Baths |
2 |
Style |
Ranch |
Garage Spaces |
1 |
GLA |
2,196SF |
Basement |
Yes |
| Bedrooms |
3 |
Half Baths |
0 |
Type |
Detached |
Water Front |
No |
Lot Size |
12,197SF |
Fireplaces |
1 |
Welcome to 67 Croydon Road, a move-in ready, tastefully renovated ranch-style home in one of
Framingham’s most desirable neighborhoods. Located on a peaceful, tree-lined street, this home
offers the perfect mix of comfort and convenience. Inside, beautiful hardwood floors flow through
along with and an open floor plan. Features include central air and modern updates throughout the
entire home. Enjoy a picturesque, private backyard, great for relaxing, gardening, or entertaining,
as well as an attached garage for your added convenience. Ideal for families, commuters, or anyone
seeking a peaceful & serene setting with easy access to local amenities. Don’t miss this opportunity
to make this your new home & Welcome home!
Listing Office: eXp Realty, Listing Agent: Corey Melkonian
View Map

|
|
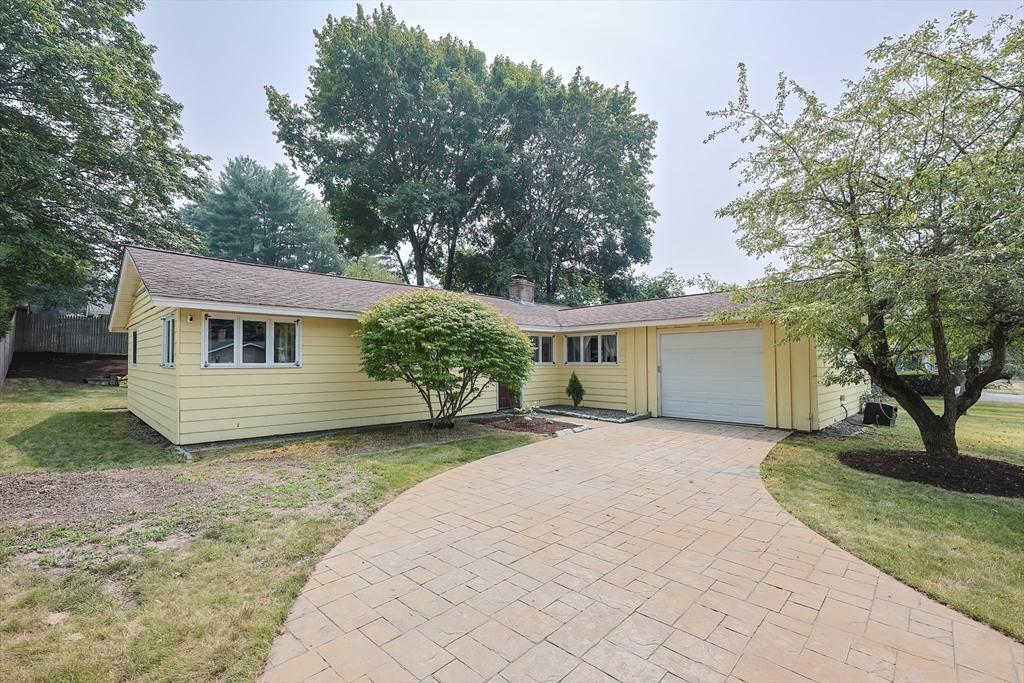
42 photo(s)
|
Framingham, MA 01701
|
Sold
List Price
$599,900
MLS #
73414080
- Single Family
Sale Price
$605,000
Sale Date
9/30/25
|
| Rooms |
6 |
Full Baths |
1 |
Style |
Ranch |
Garage Spaces |
1 |
GLA |
1,415SF |
Basement |
Yes |
| Bedrooms |
3 |
Half Baths |
1 |
Type |
Detached |
Water Front |
No |
Lot Size |
9,583SF |
Fireplaces |
1 |
Charming 3-bedroom ranch in a fantastic Framingham neighborhood! This well-maintained home offers
1.5 baths, including a full tiled bath remodeled in 2018 and a half bath in the primary bedroom. The
kitchen features granite countertops, an electric range, and mostly stainless steel appliances, with
the exception of a white refrigerator. The dining room boasts a skylight for natural light. Enjoy
the shining marble floor around the wood burning fireplace connecting the family and living rooms,
with a slider leading to a private backyard. Wood laminate flooring runs through the living areas,
and the carpet is only 2 years old. Updates include a roof (2011), water heater (2014), and newer
front and sliding doors. The property also offers a one-car garage and a paved driveway for 4 cars.
Excellent location—move-in ready!
Listing Office: eXp Realty, Listing Agent: Marcia Pessanha
View Map

|
|
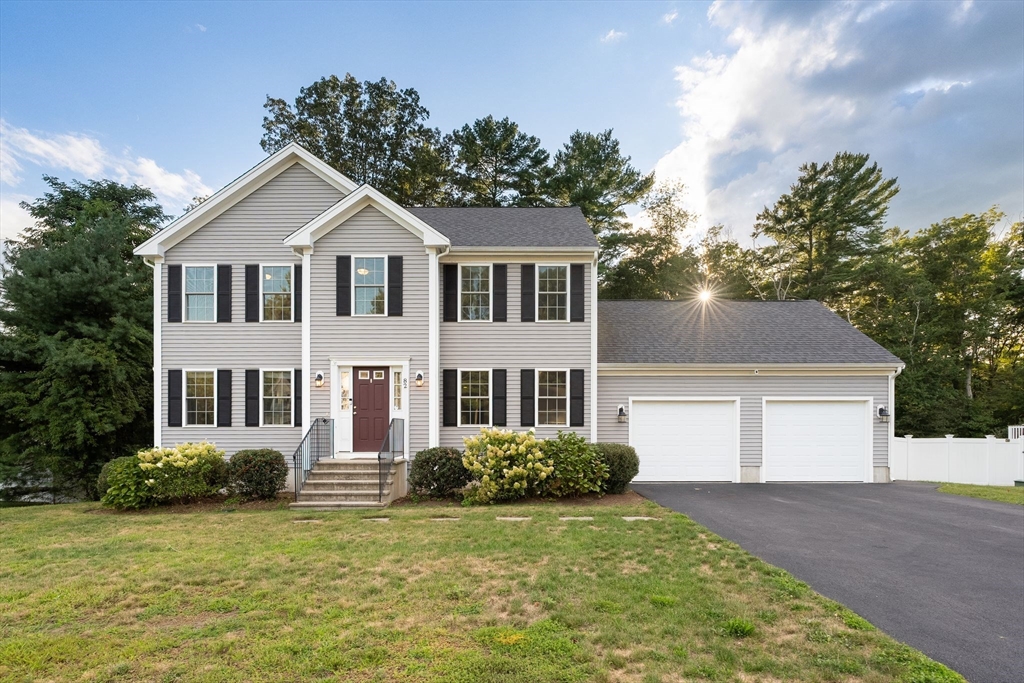
42 photo(s)

|
Taunton, MA 02780
|
Sold
List Price
$655,000
MLS #
73423366
- Single Family
Sale Price
$695,000
Sale Date
9/30/25
|
| Rooms |
7 |
Full Baths |
2 |
Style |
Colonial |
Garage Spaces |
2 |
GLA |
1,922SF |
Basement |
Yes |
| Bedrooms |
3 |
Half Baths |
1 |
Type |
Detached |
Water Front |
No |
Lot Size |
39,204SF |
Fireplaces |
1 |
*Highest and best offers due tomorrow 9/5 by 1 PM.* Thoughtfully built to be a forever home, this
property exudes warmth and comfort, making it ideal for both everyday living and entertaining. The
modern kitchen is complete with abundance of cabinet space, stainless steel appliances, and a large
center island. The open-concept layout flows seamlessly into the dining and living areas, creating a
bright, airy space ideal for gatherings. The living room features a cozy fireplace and large windows
that bring in natural light. Upstairs, you’ll find generously sized bedrooms, including a serene
primary suite with an ensuite bathroom. Ample closet space and thoughtful design make this home as
practical as it is inviting. Step outside to a private, fenced-in backyard with a deck and
patio—perfect for relaxing, entertaining, or enjoying outdoor activities.
Listing Office: eXp Realty, Listing Agent: William Chase
View Map

|
|
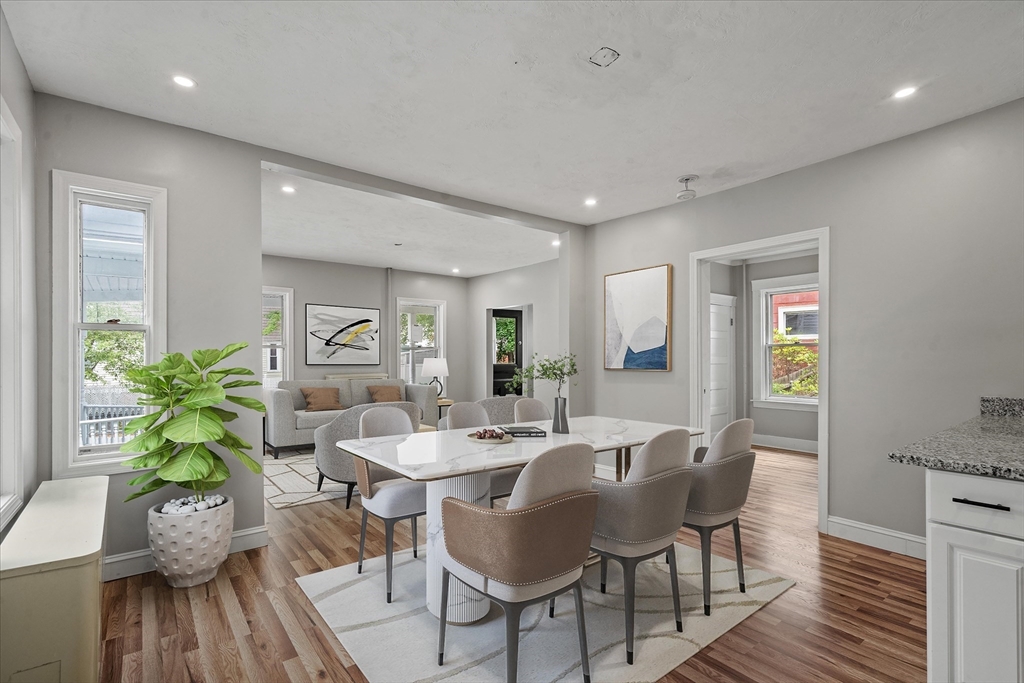
27 photo(s)
|
Worcester, MA 01603-2138
|
Sold
List Price
$549,900
MLS #
73399261
- Single Family
Sale Price
$549,000
Sale Date
9/29/25
|
| Rooms |
10 |
Full Baths |
3 |
Style |
Victorian |
Garage Spaces |
2 |
GLA |
2,105SF |
Basement |
Yes |
| Bedrooms |
4 |
Half Baths |
0 |
Type |
Detached |
Water Front |
No |
Lot Size |
3,813SF |
Fireplaces |
0 |
Welcome Home to This Rare & Unique beautifully renovated Victorian Gem at the end of a quiet
cul-de-sac on Hobson Ave. It's just 2 minutes from Clark University, 8 minutes from Polar Park, and
a short distance to the scenic Coes Reservoir Boardwalk—perfect for peaceful evening strolls by the
water. You'll immediately notice the care and craftsmanship throughout. Has a 2019 Furnace & 2025
Water Heater. It has been meticulously updated, featuring a fully remodeled kitchen and bathrooms,
all-new flooring, and stunningly refinished staircases. Offering 4 spacious bedrooms and 3 full
bathrooms, including 2 main suites—a truly rare find! The grand front entrance opens into a
light-filled living area with an open-concept that flows seamlessly into the kitchen. Tucked on this
level is the 1st bedroom. The 2nd floor features another bedroom plus a main suite, a cozy family
area, and a laundry room that opens out to a new deck with freshly built stairs.
Listing Office: eXp Realty, Listing Agent: Nasser Muzaaya
View Map

|
|

26 photo(s)
|
Ludlow, MA 01056
|
Sold
List Price
$459,900
MLS #
73337847
- Single Family
Sale Price
$460,000
Sale Date
9/26/25
|
| Rooms |
6 |
Full Baths |
2 |
Style |
Colonial |
Garage Spaces |
2 |
GLA |
1,918SF |
Basement |
Yes |
| Bedrooms |
3 |
Half Baths |
1 |
Type |
Detached |
Water Front |
No |
Lot Size |
25,232SF |
Fireplaces |
1 |
Their loss is your gain, property is Back on the Market!! Wonderful home in a cozy neighborhood in
Ludlow with close access to highways, shopping and more. This very well maintained home offers
nearly 2000 square feet of living space, 3 bedrooms, 2.5 bathrooms and a spacious two car garage
with a basement that can accommodate additional expansion. Only one owner since the home was built
in 1994, this house and property have been loved and cared for. Several upgrades make this home the
perfect opportunity for first time home buyers looking to enjoy years of family events both inside
and outside with a nice wooded area in the backyard. If you work from home, this property has plenty
of space for a home office with well lit rooms for all of those virtual meetings. Open House Sunday
June 22, 11-1 PM
Listing Office: Gallagher Real Estate, Listing Agent: Chip Harrington
View Map

|
|
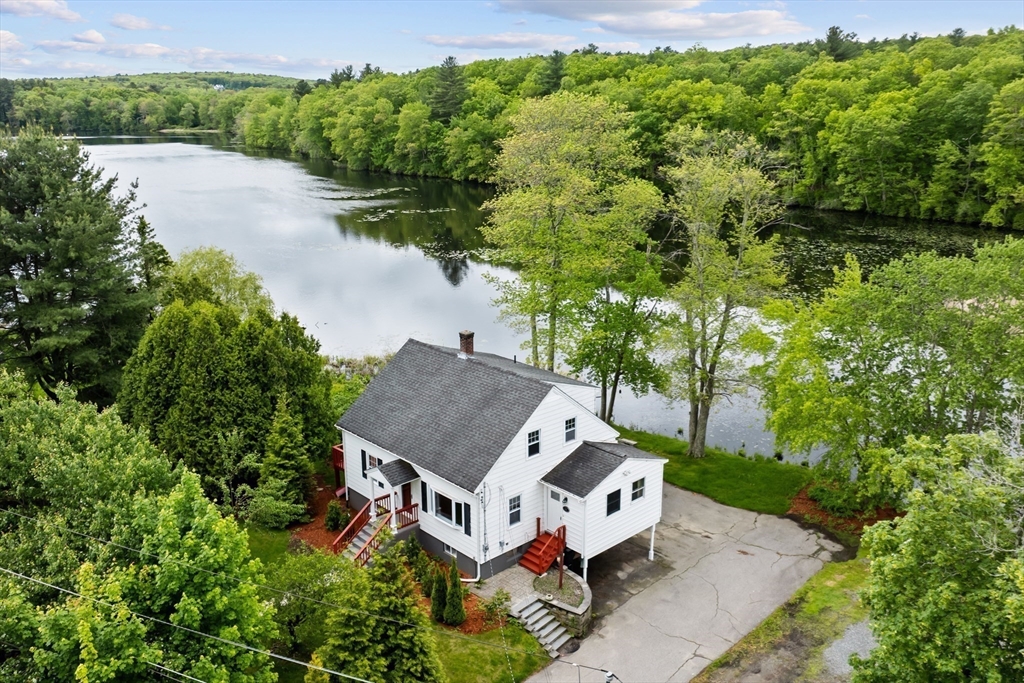
42 photo(s)
|
Grafton, MA 01536
|
Sold
List Price
$595,000
MLS #
73382082
- Single Family
Sale Price
$600,000
Sale Date
9/26/25
|
| Rooms |
8 |
Full Baths |
2 |
Style |
Cape |
Garage Spaces |
1 |
GLA |
1,873SF |
Basement |
Yes |
| Bedrooms |
4 |
Half Baths |
0 |
Type |
Detached |
Water Front |
Yes |
Lot Size |
13,221SF |
Fireplaces |
0 |
This meticulously renovated LAKEFRONT, 4-bed, 2-bath Cape blends modern upgrades with classic charm.
The eat-in kitchen features a stainless refrigerator, upgraded stove and oven, and butcher block
countertops. Refinished hardwood floors run through the spacious living and dining rooms with french
doors off the dining area leading to a massive, 410 sq ft wrap-around deck. A versatile, sun filled,
first floor bedroom with sliders and french doors which access the deck is perfect for guests or a
home office. A full bathroom with tub completes the first floor. Upstairs you'll find another full
bath and 3 bedrooms, two with refinished hardwood floors and the primary carpeted with a large
closet. The finished lower level includes laundry and interior garage access with a pristine epoxy
floor. Professionally landscaped yard and secure, under deck storage for water toys completes the
resort-like atmosphere. Don’t miss the opportunity to start living the vacation lifestyle every
day.
Listing Office: eXp Realty, Listing Agent: Jane Stefanini
View Map

|
|
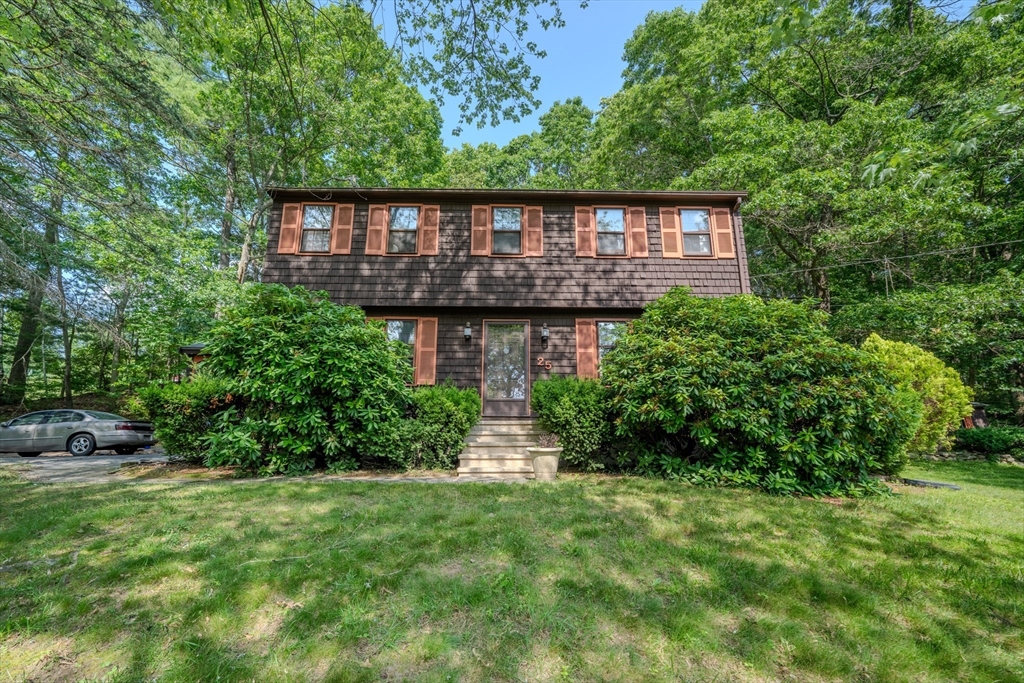
25 photo(s)
|
Tyngsboro, MA 01879
|
Sold
List Price
$540,000
MLS #
73395658
- Single Family
Sale Price
$535,000
Sale Date
9/26/25
|
| Rooms |
7 |
Full Baths |
1 |
Style |
Colonial |
Garage Spaces |
0 |
GLA |
1,656SF |
Basement |
Yes |
| Bedrooms |
4 |
Half Baths |
1 |
Type |
Detached |
Water Front |
No |
Lot Size |
35,789SF |
Fireplaces |
1 |
Welcome to 25 Rock Road, a charming 4-bedroom Colonial nestled on a spacious 0.82-acre lot in
Tyngsborough. This home offers over 1,600 sq ft of living space with a classic layout featuring a
front-to-back living room with a cozy fireplace, a formal dining room, and a kitchen ready for your
personal touch. Upstairs you’ll find four generously sized bedrooms and a full bath. The basement
provides additional space for your creativity. Enjoy outdoor living with a large, private yard
perfect for entertaining or relaxing. Located near schools, shopping, and commuter routes, this home
offers the perfect blend of comfort, space, and potential. Don’t miss your opportunity to make this
house your home!
Listing Office: eXp Realty, Listing Agent: Above and Beyond Team
View Map

|
|
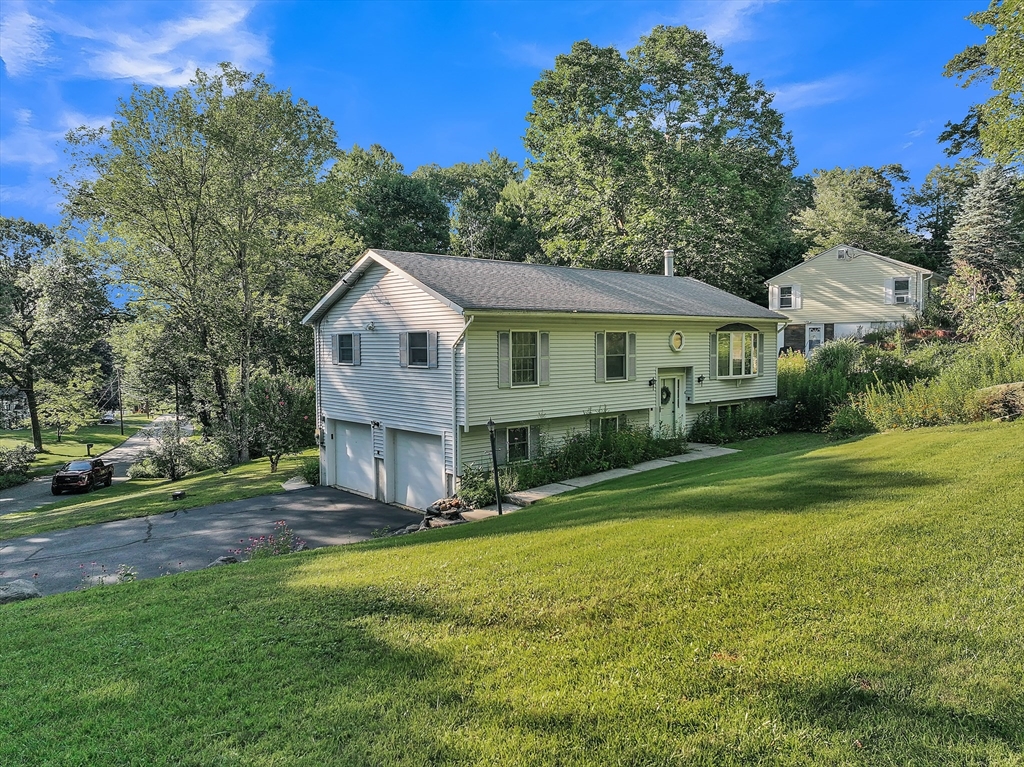
37 photo(s)
|
Monson, MA 01057
|
Sold
List Price
$359,000
MLS #
73407735
- Single Family
Sale Price
$365,000
Sale Date
9/26/25
|
| Rooms |
6 |
Full Baths |
2 |
Style |
Raised
Ranch |
Garage Spaces |
2 |
GLA |
1,776SF |
Basement |
Yes |
| Bedrooms |
3 |
Half Baths |
0 |
Type |
Detached |
Water Front |
No |
Lot Size |
20,038SF |
Fireplaces |
1 |
Welcome home to this move-in ready raised ranch in Monson! This charming 3 bed, 2 full bath home
features wood vinyl flooring throughout and a well-appointed kitchen with stainless steel
appliances. The primary suite includes its own full bathroom. Enjoy the deck off the dining area
overlooking a beautiful backyard with flowering plants, mature trees, and a lower patio perfect for
relaxing or entertaining. A bright sunroom leads out to the patio, adding even more space to gather
or unwind. A charming cottage-style shed provides extra storage and adds character to the yard, and
the 2-car attached garage adds convenience. Great curb appeal with a manicured lawn and colorful
flowers. Monson’s strong sense of community makes it a fantastic small town to call home — and this
beautiful property is ready for you to move right in!
Listing Office: eXp Realty, Listing Agent: Noelle Degregorio
View Map

|
|
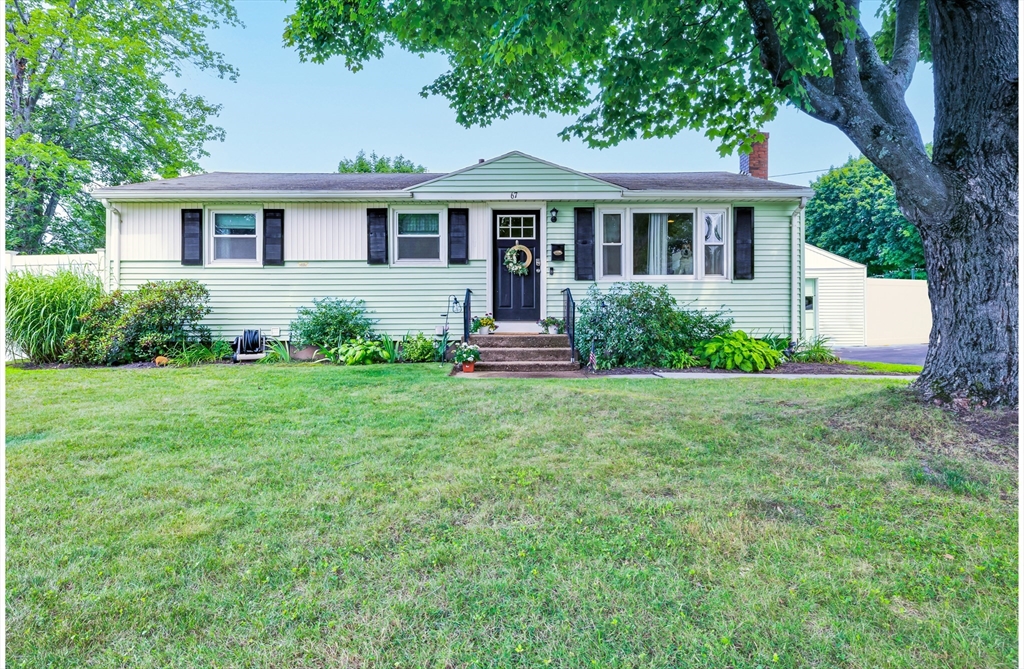
36 photo(s)
|
Ludlow, MA 01056
|
Sold
List Price
$319,000
MLS #
73415133
- Single Family
Sale Price
$329,000
Sale Date
9/26/25
|
| Rooms |
7 |
Full Baths |
2 |
Style |
Ranch |
Garage Spaces |
1 |
GLA |
960SF |
Basement |
Yes |
| Bedrooms |
3 |
Half Baths |
0 |
Type |
Detached |
Water Front |
No |
Lot Size |
0SF |
Fireplaces |
0 |
Whether you're a first-time buyer or looking to downsize, this home offers a smart layout and
move-in-ready appeal. The main level features a light-filled living and dining area with hardwood
flooring and recessed lighting that create a bright, open feel. The kitchen includes stainless steel
appliances and plenty of cabinet storage. A separate screened-in porch offers a relaxing spot to
enjoy your morning coffee or unwind in the evening. Downstairs, the finished basement adds generous
living space that can be customized to fit your needs whether it's a playroom, guest suite, home
gym, or media room. Major mechanical updates in 2023 include a new furnace, heat pump, central air
system, and a tankless hot water heater—giving you peace of mind and modern efficiency for years to
come. The backyard offers a patio and garden area for outdoor relaxation or entertaining. Located
just minutes from I-90, I-291, local shops, grocery stores, and restaurants.
Listing Office: eXp Realty, Listing Agent: Charlotte Simmons
View Map

|
|
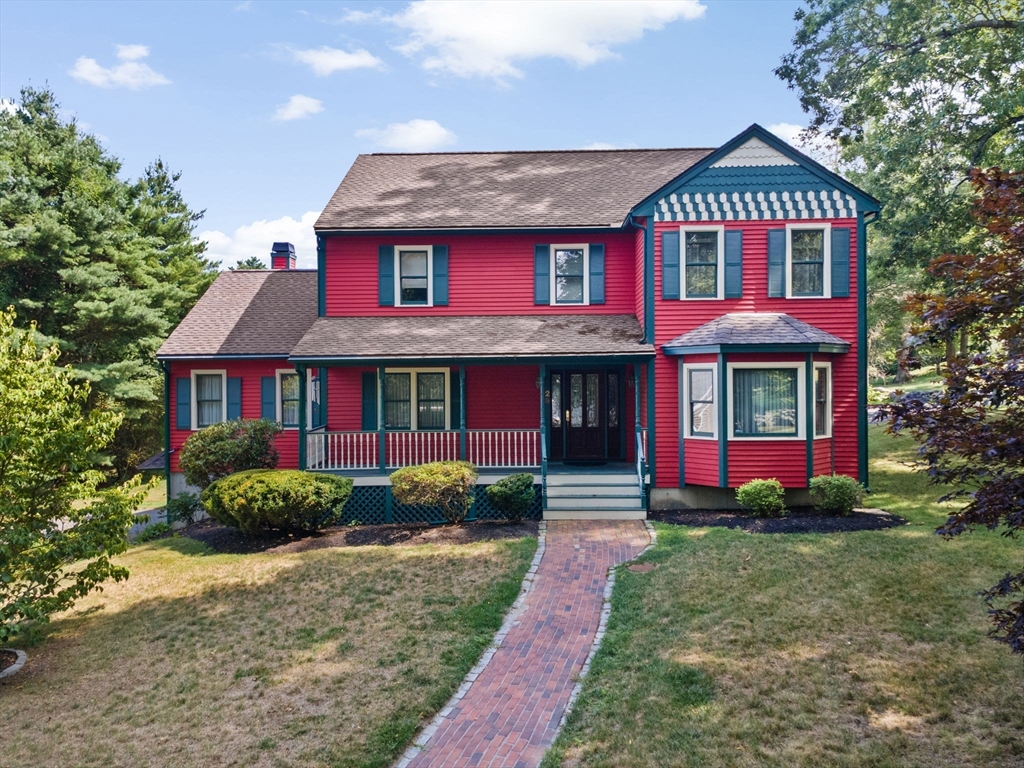
41 photo(s)

|
Georgetown, MA 01833
|
Sold
List Price
$859,000
MLS #
73415690
- Single Family
Sale Price
$865,000
Sale Date
9/26/25
|
| Rooms |
8 |
Full Baths |
2 |
Style |
Colonial |
Garage Spaces |
2 |
GLA |
2,662SF |
Basement |
Yes |
| Bedrooms |
3 |
Half Baths |
1 |
Type |
Detached |
Water Front |
No |
Lot Size |
35,199SF |
Fireplaces |
1 |
Welcome home to this charming 3-bed, 2.5-bath colonial that looks like it’s straight out of a
storybook, set on a corner lot just under an acre in one of Georgetown’s premier neighborhoods. With
over 2,600 sq ft of living space, this home offers a functional layout that's to be desired for
everyday living & entertaining. Enjoy a heated sunroom off the family room—perfect as a bonus space,
studio or home office—as well as a walk-up attic (4th bed potential) & unfinished basement which
offers storage & opportunity for expansion. With plenty of outdoor space as well as the front porch
& back deck on which you can enjoy the fall evenings that are soon to be upon us, this is a tranquil
retreat that you'll love coming home to. Ready for your personal touch, this home is ideal for
buyers looking to build equity & bring their design ideas to life. Located in a great school
district, close to parks, trails, shopping, dining, & I-95 for easy access to Boston or NH—your
dream home awaits!
Listing Office: eXp Realty, Listing Agent: The Dovetail Group
View Map

|
|
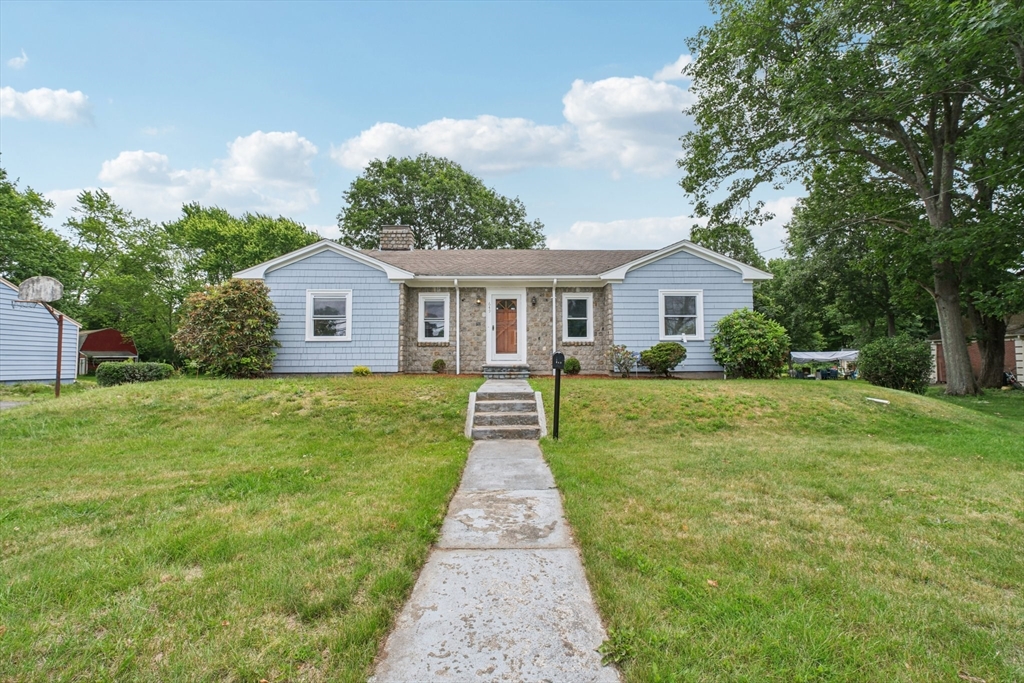
30 photo(s)

|
Holbrook, MA 02343-1747
|
Sold
List Price
$649,000
MLS #
73393562
- Single Family
Sale Price
$635,000
Sale Date
9/25/25
|
| Rooms |
6 |
Full Baths |
2 |
Style |
Ranch |
Garage Spaces |
0 |
GLA |
2,600SF |
Basement |
Yes |
| Bedrooms |
4 |
Half Baths |
0 |
Type |
Detached |
Water Front |
No |
Lot Size |
14,000SF |
Fireplaces |
2 |
Welcome to this beautifully updated 4-bedroom, 2-bath home offering over 2,600 sq ft of sun-filled
living space. Renovated in 2017, the main level features gleaming hardwood floors, a bright open
layout, three spacious bedrooms, a full bath, and a kitchen with granite countertops and ample
cabinetry. Two fireplaces, one on each level, add warmth and charm. The fully finished lower level
includes a versatile bonus room, an additional bedroom and full bath, generous storage, and a
dedicated office. A new heating system ensures year-round comfort. Enjoy the large private backyard
and expansive deck; perfect for relaxing or entertaining. Ideally located near schools, shops, and
restaurants, this move-in-ready home offers the perfect blend of space, style, and convenience.
Property is on a bus line and 10 minutes from Braintree Red Line. All work was permitted and public
record has been updated.
Listing Office: eXp Realty, Listing Agent: Isabel Altaf
View Map

|
|
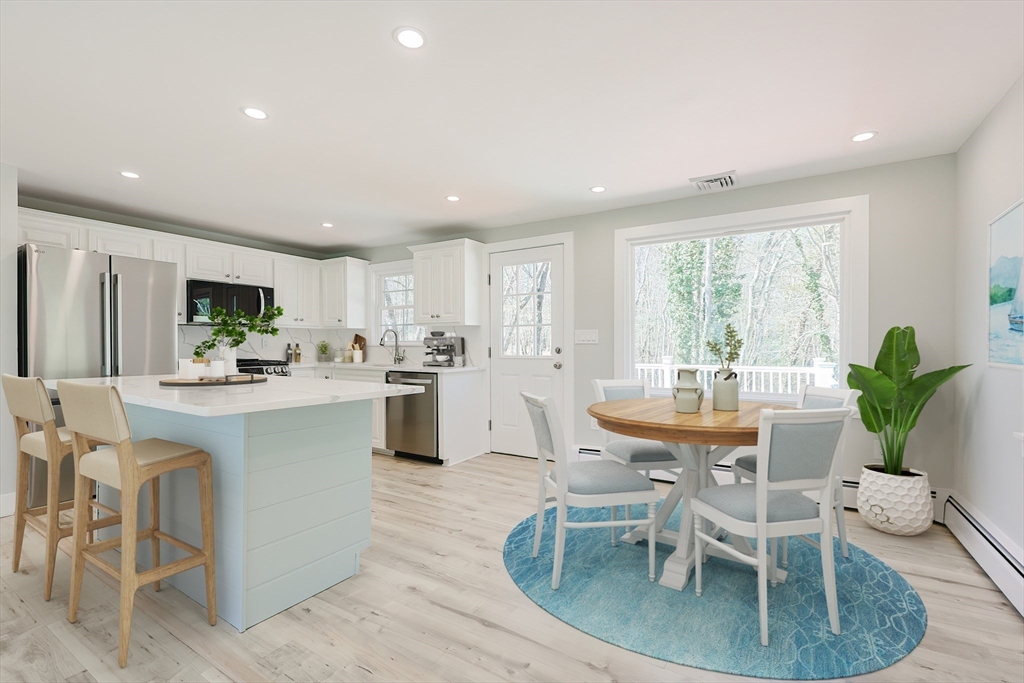
18 photo(s)
|
Cohasset, MA 02025
(Beechwood)
|
Sold
List Price
$929,900
MLS #
73400755
- Single Family
Sale Price
$900,000
Sale Date
9/25/25
|
| Rooms |
6 |
Full Baths |
2 |
Style |
Raised
Ranch,
Split
Entry |
Garage Spaces |
0 |
GLA |
2,110SF |
Basement |
Yes |
| Bedrooms |
4 |
Half Baths |
0 |
Type |
Detached |
Water Front |
No |
Lot Size |
20,038SF |
Fireplaces |
1 |
Don’t miss out on the best deal in Cohasset - a fully renovated 4-bedroom, 2-bath home on a quiet
cul-de-sac!! This move-in ready home offers a sun-filled open-concept kitchen, dining, and living
area with quartz island seating, updated appliances, and access to a large back deck - perfect for
entertaining.Upstairs features three spacious bedrooms and a full bath with oversized soaking tub.
The lower level includes a fourth bedroom, second full bath, large family room with fireplace, bonus
nook for a home office or playroom, plus a walk-in laundry room with brand new washer and dryer.
Upgrades include new central air, new windows, new electrical, new 4-bedroom septic, new kitchen and
appliances, new bathroom and fixtures, freshly painted exterior, and updated landscaping. Private
wooded half-acre lot with deck and patio. Walk to the new Beechwood Playground and General Store,
Coffee Shop + JJ's Ice Cream. Minutes to downtown Cohasset, Starbucks, Shaw’s, CVS and more! A rare
value!
Listing Office: eXp Realty, Listing Agent: Zachary Lombardi
View Map

|
|
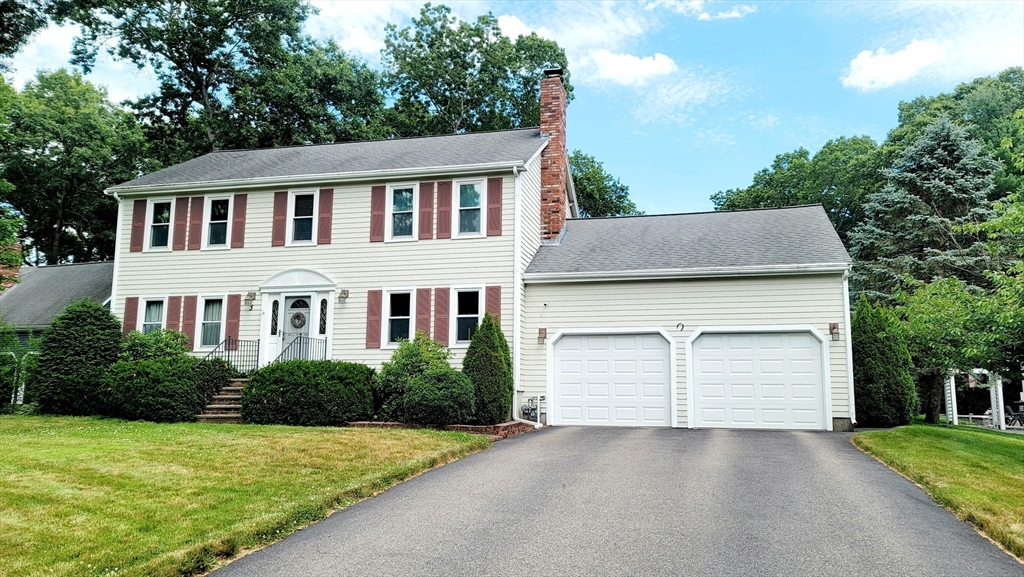
42 photo(s)
|
Mansfield, MA 02048
|
Sold
List Price
$830,000
MLS #
73402369
- Single Family
Sale Price
$810,000
Sale Date
9/25/25
|
| Rooms |
9 |
Full Baths |
2 |
Style |
Colonial |
Garage Spaces |
2 |
GLA |
2,500SF |
Basement |
Yes |
| Bedrooms |
4 |
Half Baths |
0 |
Type |
Detached |
Water Front |
No |
Lot Size |
20,438SF |
Fireplaces |
1 |
Welcome to your dream home in Mansfield Center! Nestled on a quiet cul-de-sac, this sun-drenched
4BR, 2Bth home offers the perfect blend of comfort, style & convenience. Just mins from top-rated
schools & the commuter rail. Inside, enjoy new floors & an updated kitchen w/ quartz counters, new
appliances, refreshed cabinets & modern fixtures. The inviting family room features a wood-burning
FP. Energy-efficient upgrades include insulated dbl-pane windows w/ heat-reflective film upstairs,
R-60 attic insulation, a Viessmann condensing boiler & central AC—keeping utility costs low.
Outside, relax on the composite deck w/ aluminum railings, overlooking your private backyard
retreat: solar-heated saltwater pool (avg. 90°F), cedar gazebo, outdoor FP, sprinklers, fruit trees
& berry bushes. A rare opportunity to enjoy luxury, energy efficiency & prime location in one of
Mansfield’s most desirable neighborhoods.
Listing Office: Sherman Realty, Listing Agent: Liliya Sherman
View Map

|
|
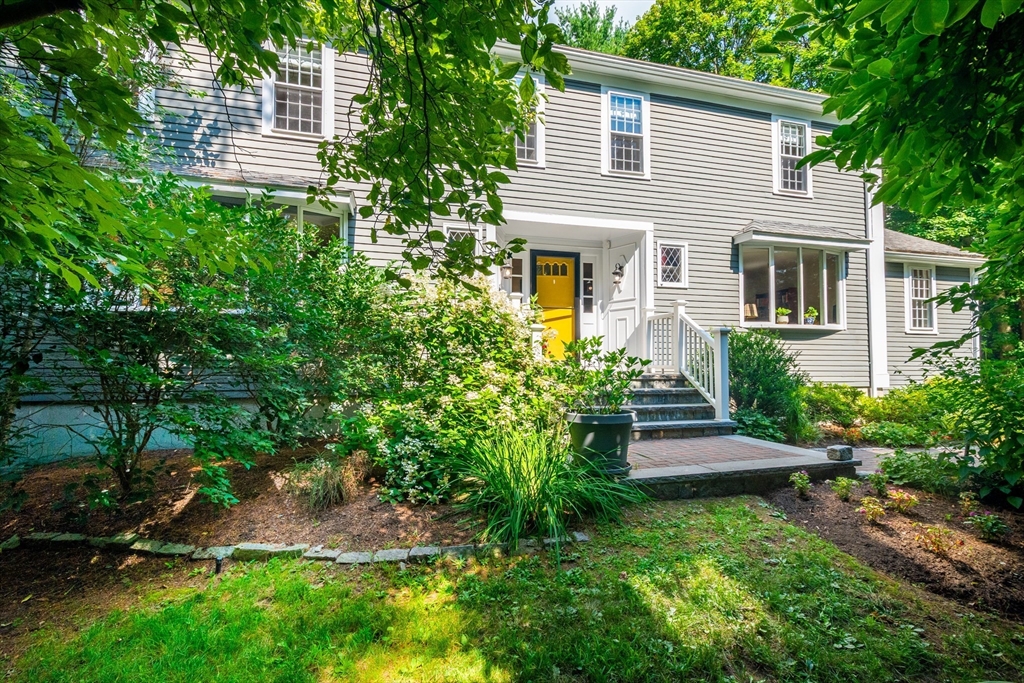
41 photo(s)

|
Lexington, MA 02420
|
Sold
List Price
$2,218,000
MLS #
73405315
- Single Family
Sale Price
$2,218,000
Sale Date
9/25/25
|
| Rooms |
11 |
Full Baths |
3 |
Style |
Colonial |
Garage Spaces |
2 |
GLA |
3,770SF |
Basement |
Yes |
| Bedrooms |
5 |
Half Baths |
1 |
Type |
Detached |
Water Front |
No |
Lot Size |
29,875SF |
Fireplaces |
3 |
Set well back from the street and privately surrounded by lush gardens and specimen plantings, this
elegant yet inviting renovated home blends classic charm with modern comfort. A gracious fireplaced
living room with bay windows flows seamlessly to a step-up dining room while the generous kitchen
with custom cherry cabinets features broad granite counters, double ovens, gas cooking and an eating
area opening to the vaulted family room. Recently updated and surrounded by picture windows, the
room centers on a wood stove stone fireplace for cozy evenings. These welcoming living spaces create
the perfect setting for both everyday living and entertaining where glass doors lead to a bluestone
patio and a beautifully landscaped, handsomely fenced backyard with mature trees and raised garden
beds. Flexible spaces include a first floor office, as well as an ensuite bedroom, and a finished
lower-level playroom. All in a coveted location near the Center, schools, bike path and walking
trails.
Listing Office: Barrett Sotheby's International Realty, Listing Agent: Judith
Moore
View Map

|
|
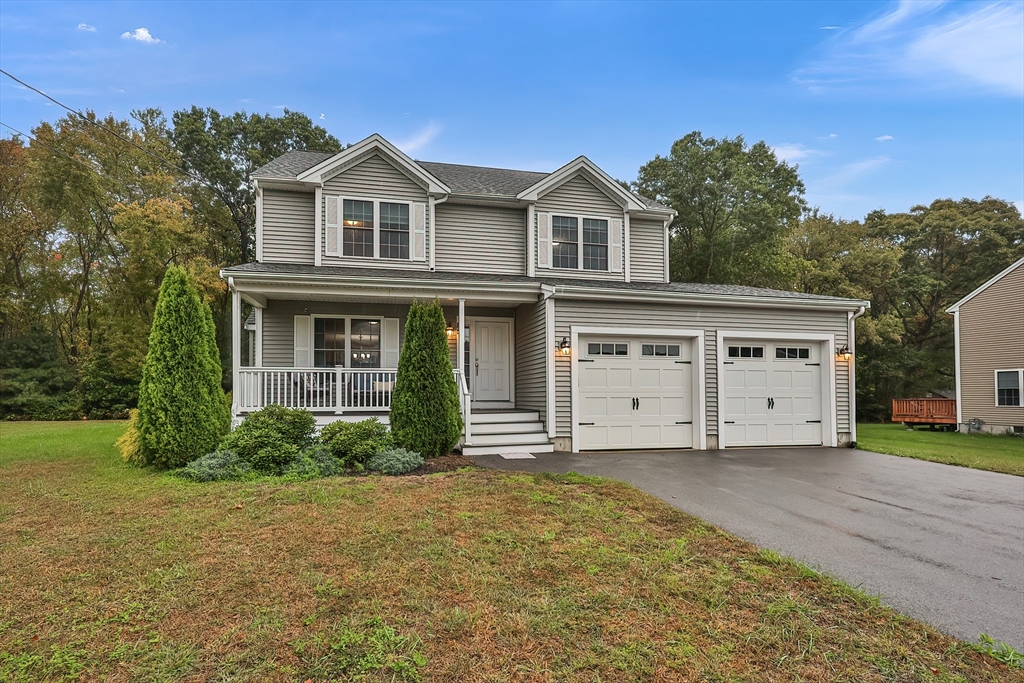
42 photo(s)
|
Taunton, MA 02780
|
Sold
List Price
$629,000
MLS #
73409374
- Single Family
Sale Price
$629,000
Sale Date
9/25/25
|
| Rooms |
6 |
Full Baths |
2 |
Style |
Colonial |
Garage Spaces |
2 |
GLA |
1,734SF |
Basement |
Yes |
| Bedrooms |
3 |
Half Baths |
1 |
Type |
Detached |
Water Front |
No |
Lot Size |
16,988SF |
Fireplaces |
1 |
Beautiful Colonial-style home in Taunton, built in 2016 and lovingly maintained by its original
owner. This 3 bed, 2.5 bath gem features a 2-car garage, composite front porch, and gleaming
hardwood floors throughout the 1st floor. Enjoy an open-concept kitchen and dining area with slider
to a deck overlooking a stone patio and wall. The main level also offers a spacious family room with
a cozy gas fireplace, a half bath, and a separate laundry room off the kitchen. Upstairs, you'll
find three generously sized bedrooms and two full baths with granite countertops and tiled floors.
The main suite includes a walk-in closet and a beautiful bathroom with dual vanities and an enclosed
shower. The high-ceiling, unfinished basement offers endless potential. Move-in ready! OPEN HOUSE
SATURDAY FROM 11-12PM,
Listing Office: eXp Realty, Listing Agent: Marcia Pessanha
View Map

|
|
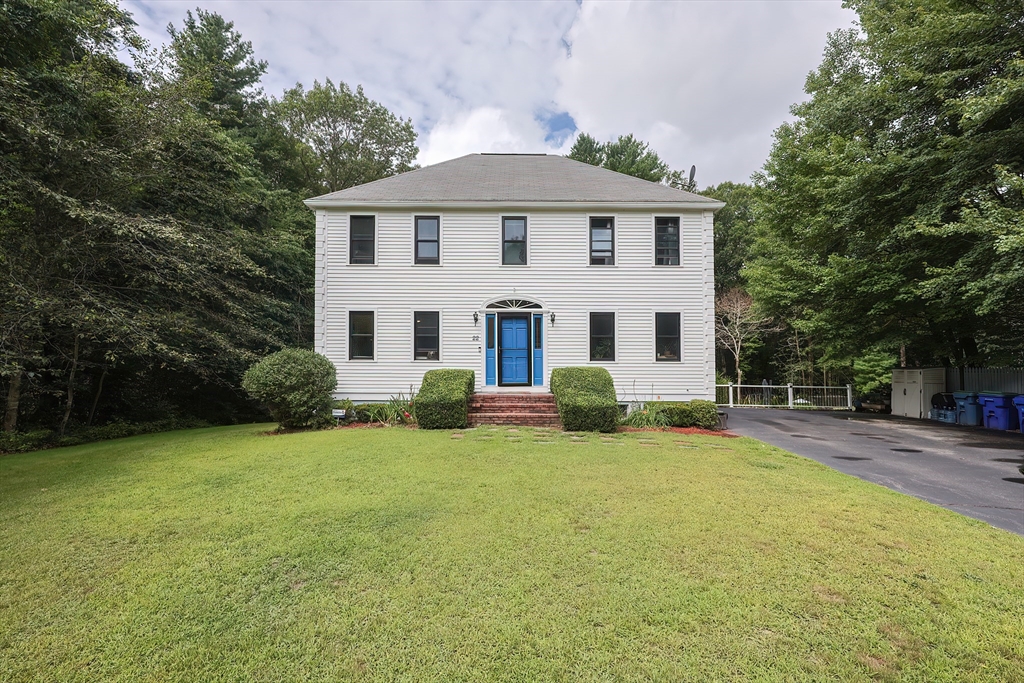
42 photo(s)
|
Rockland, MA 02370
|
Sold
List Price
$780,000
MLS #
73413634
- Single Family
Sale Price
$795,000
Sale Date
9/25/25
|
| Rooms |
8 |
Full Baths |
3 |
Style |
Colonial |
Garage Spaces |
0 |
GLA |
2,482SF |
Basement |
Yes |
| Bedrooms |
4 |
Half Baths |
0 |
Type |
Detached |
Water Front |
No |
Lot Size |
35,047SF |
Fireplaces |
1 |
Beautifully updated home at the end of a quiet cul-de-sac! This 4-bed, 3-bath colonial offers a
spacious eat-in kitchen with plenty of white cabinets, a large granite island, stacked stone
backsplash, stainless steel appliances, a dining area, living room, and a family room with a cozy
wood fireplace. Hardwood floors run throughout the first level along with a full bath. Upstairs
features a full bath with double sinks and marble herringbone tile, a large front-to-back primary
bedroom with walk-in closet, two additional bedrooms, and a convenient laundry room. The
high-ceiling walk-up attic offers great potential for expansion. Enjoy the enclosed porch with newer
wooden ceiling leading to a composite deck and private backyard abutting conservation trails. The
remodeled walk-out basement includes a family room, bedroom, stunning tiled full bath, and a water
connection—perfect for adding a bar or kitchenette. Make this your new home!
Listing Office: eXp Realty, Listing Agent: Marcia Pessanha
View Map

|
|
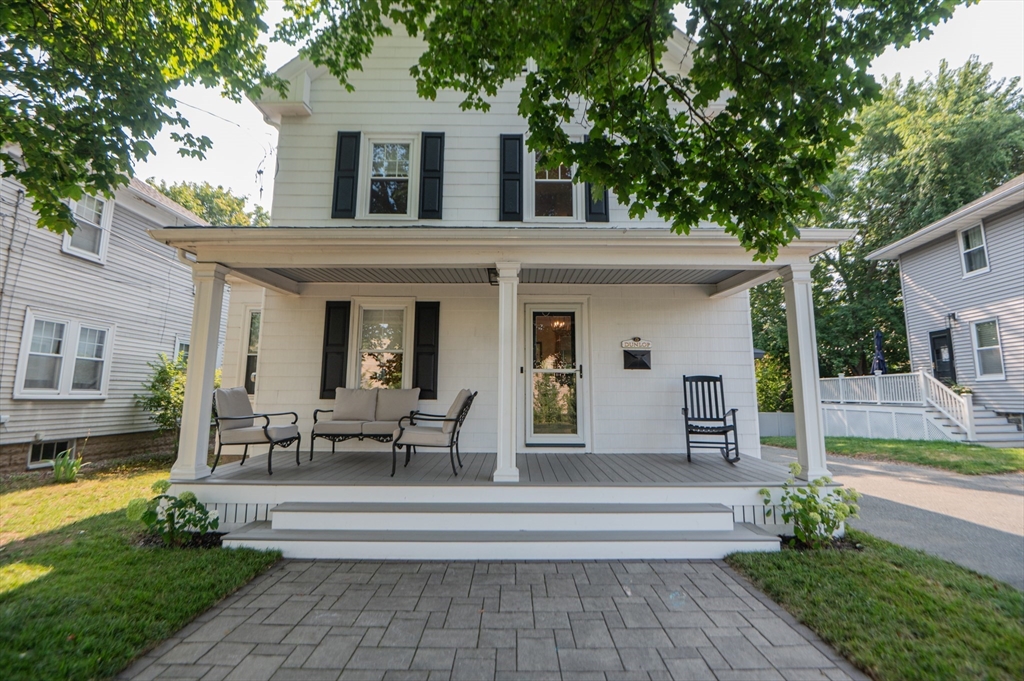
41 photo(s)
|
Danvers, MA 01923
|
Sold
List Price
$599,999
MLS #
73413698
- Single Family
Sale Price
$627,000
Sale Date
9/25/25
|
| Rooms |
6 |
Full Baths |
1 |
Style |
Colonial |
Garage Spaces |
1 |
GLA |
1,293SF |
Basement |
Yes |
| Bedrooms |
3 |
Half Baths |
1 |
Type |
Detached |
Water Front |
No |
Lot Size |
4,334SF |
Fireplaces |
0 |
Charming Updated Colonial on Dead-End Street Welcome to 5 Florence Street — where timeless character
meets modern updates. This beautifully maintained Colonial features 3 bedrooms, 1.5 bathrooms, and
1,300 sq ft of thoughtfully designed living space. Soaring 8.5-foot ceilings and rich original
woodwork highlight the home’s classic charm, while tasteful updates throughout provide everyday
comfort and functionality. Enjoy a private, fenced-in backyard perfect for relaxing or entertaining,
all set on a dead-end street. A detached garage adds convenience, and a covered front porch provides
an outdoor space to relax. A full walk up third floor provides the potential for additional living
or storage space. Minutes from major highways, offering easy access to shopping, dining, and
commuting routes. Don’t miss the opportunity to own this warm and inviting home in a desirable
Danvers location!”
Listing Office: Return Realty Group, Inc., Listing Agent: Paul Atwood
View Map

|
|
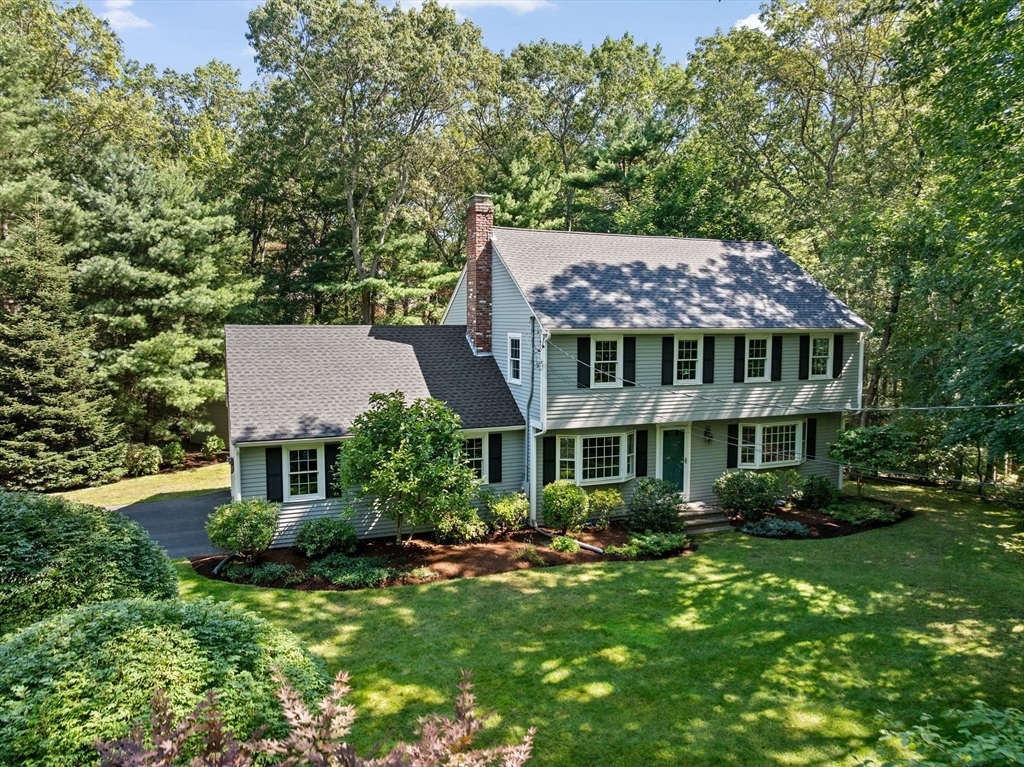
39 photo(s)

|
Norfolk, MA 02056
|
Sold
List Price
$775,000
MLS #
73414682
- Single Family
Sale Price
$803,000
Sale Date
9/25/25
|
| Rooms |
8 |
Full Baths |
2 |
Style |
Colonial |
Garage Spaces |
2 |
GLA |
2,088SF |
Basement |
Yes |
| Bedrooms |
4 |
Half Baths |
1 |
Type |
Detached |
Water Front |
No |
Lot Size |
1.00A |
Fireplaces |
1 |
Lovingly cared for by one family for nearly 50 years, this meticulously maintained home offers 2,100
square feet of beautifully updated living space and is a peaceful retreat that feels like home the
moment you arrive. With 4 spacious bedrooms and 2.5 baths, including a serene primary ensuite, every
detail has been thoughtfully prepared for its next chapter. Inside, you’ll find a stunning updated
kitchen and baths, gleaming hardwood floors throughout, and abundant natural light that fills every
room. The inviting layout flows easily, making it ideal for both everyday living and entertaining.
Set on a beautifully landscaped, private lot close to everything, this home is as practical as it is
charming, with a brand new roof, brand new septic system, an irrigation system and a whole-house
generator for peace of mind. Homes with this level of care and character rarely come to market. 28
Grove Street is ready for its next owners to write their story.
Listing Office: eXp Realty, Listing Agent: Juli Ford Group
View Map

|
|
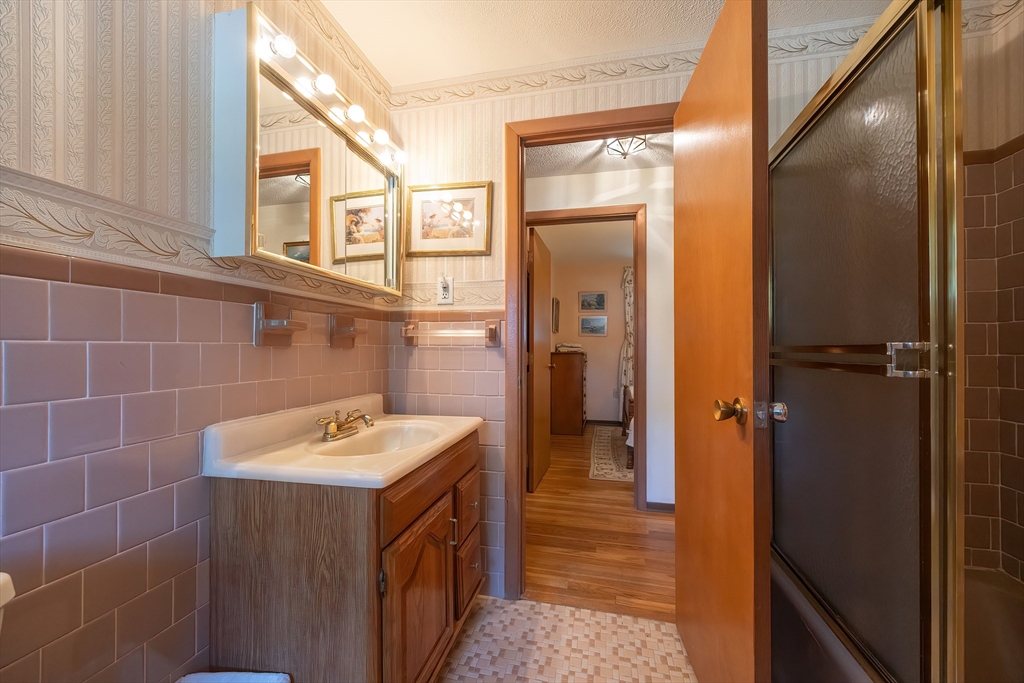
39 photo(s)
|
Milford, MA 01757
|
Sold
List Price
$515,000
MLS #
73418403
- Single Family
Sale Price
$515,000
Sale Date
9/25/25
|
| Rooms |
6 |
Full Baths |
1 |
Style |
Ranch |
Garage Spaces |
1 |
GLA |
1,312SF |
Basement |
Yes |
| Bedrooms |
3 |
Half Baths |
1 |
Type |
Detached |
Water Front |
No |
Lot Size |
10,141SF |
Fireplaces |
1 |
Delightful 3 bedroom, 1 1/2 bath home in a sought after, well established neighborhood.
Additionally, the home offers hardwood throughout, Central Air, a gas fireplaced living room with
cathedral ceiling, large dining room, eat-in kitchen and a three season sun room leading to a large
deck. The full, unfinished basement is full of possibilities and allows access to the one car
garage. The fenced back yard features a Reeds Ferry shed and is perfect for gatherings, pets, or
just quiet time. Utilities are updated. Quick and easy access to schools, parks, bike path, medical
facilities and all major highways. A must see!!!
Listing Office: Berkshire Hathaway HomeServices Commonwealth Real Estate, Listing
Agent: The Real Team
View Map

|
|
Showing listings 1951 - 2000 of 2955:
First Page
Previous Page
Next Page
Last Page
|