Home
Single Family
Condo
Multi-Family
Land
Commercial/Industrial
Mobile Home
Rental
All
Show Open Houses Only
Showing listings 2201 - 2250 of 2954:
First Page
Previous Page
Next Page
Last Page
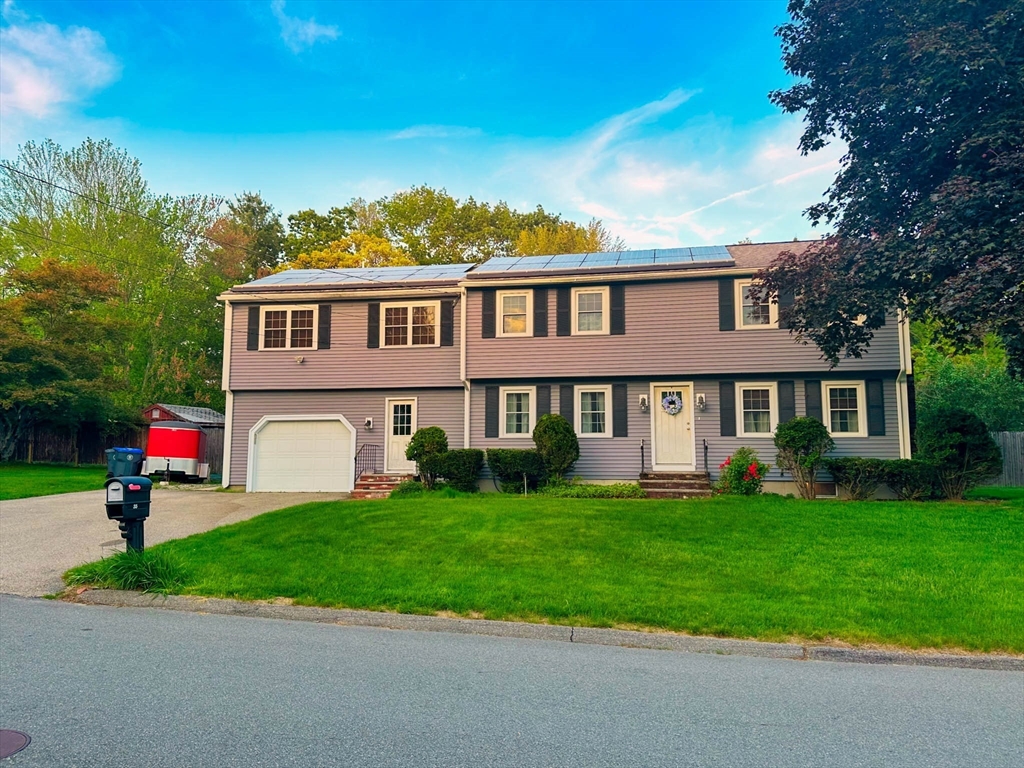
37 photo(s)
|
Methuen, MA 01844-1535
(West Methuen)
|
Sold
List Price
$639,900
MLS #
73377985
- Single Family
Sale Price
$705,000
Sale Date
6/20/25
|
| Rooms |
10 |
Full Baths |
2 |
Style |
Colonial |
Garage Spaces |
1 |
GLA |
2,606SF |
Basement |
Yes |
| Bedrooms |
5 |
Half Baths |
2 |
Type |
Detached |
Water Front |
No |
Lot Size |
20,033SF |
Fireplaces |
1 |
***MULTIPLE OFFERS OVER ASKING, OFFERS DUE MONDAY 5/26 2PM!*** WOW, RARE OPPORTUNITY! HIGHLY SOUGHT
AFTER TREE-LINED STREET, MARSH SCHOOL DISTRICT! LOCATION, PRIVACY, SPACE! STUNNING 0.46 acre wooded
lot. Primary suite/"in-law/apt?": Built 2014 w/permits, balcony facing backyard, bedroom, walk-in
closet, living/dining/kitchen, laundry room, separate entrance OR interior access. FIRST FLOOR:
Kitchen, DINING ROOM, FRONT TO BACK LIVING ROOM, half bath, breezeway. *STORAGE: GARAGE plus 6
driveway spaces. BASEMENT: OPEN est. 864 sqft, HIGHER CEILINGS & half bath. TWO pull down attics, 9
closets, shed.* Peaceful wind through trees & SUNSETS in backyard oasis. New deck (2025). Fenced in
area. 2014 UPGRADES: WINDOWS, ROOF, VINYL SIDING! Loved by SAME family since designed & built!
Surrounding streets mostly cul-de-sacs & dead-end streets. Separate electric service for generator.
City water/sewer.
Listing Office: Century 21 McLennan & Company, Listing Agent: Jessica Finocchiaro
View Map

|
|
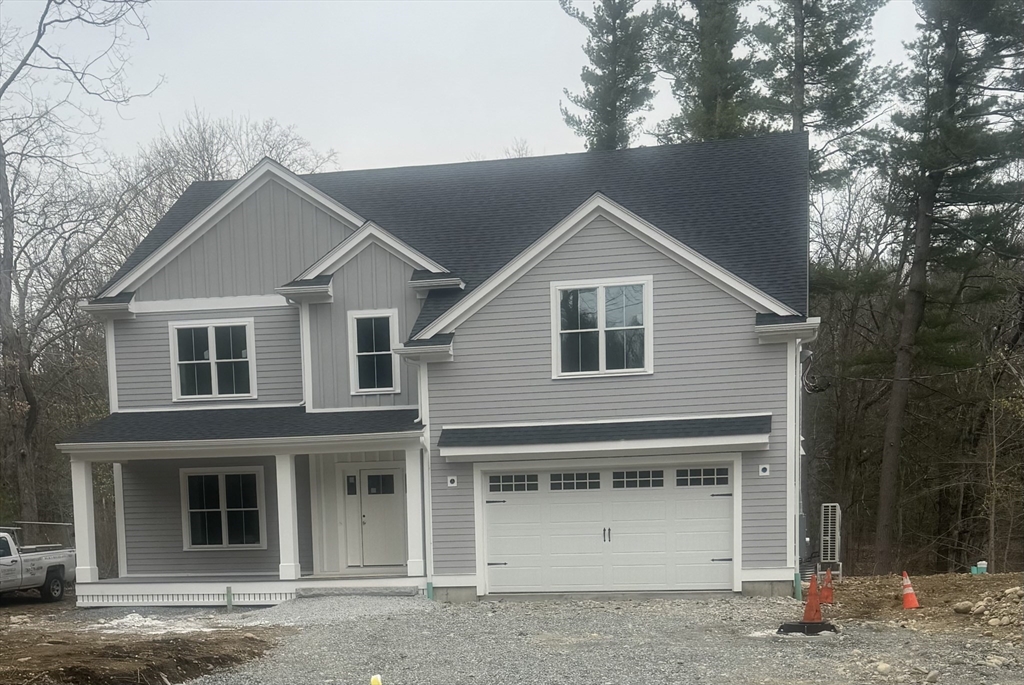
5 photo(s)
|
Weston, MA 02466
|
Sold
List Price
$2,450,000
MLS #
73341553
- Single Family
Sale Price
$2,397,600
Sale Date
6/19/25
|
| Rooms |
10 |
Full Baths |
3 |
Style |
Colonial |
Garage Spaces |
2 |
GLA |
4,396SF |
Basement |
Yes |
| Bedrooms |
4 |
Half Baths |
1 |
Type |
Detached |
Water Front |
No |
Lot Size |
30,000SF |
Fireplaces |
1 |
This New Construction home is the best value Weston has to offer! Nestled in a quiet neighborhood
this impressive Colonial has it all. Luxurious finishes make this home really special! boasting 4
bedrooms and 3 1/2 baths. Still time to pick some finishes! This home will be completed late May and
ready for you to enjoy the summer.
Listing Office: Mass. Real Estate Solutions, LLC, Listing Agent: Gary J. Litchfield
View Map

|
|
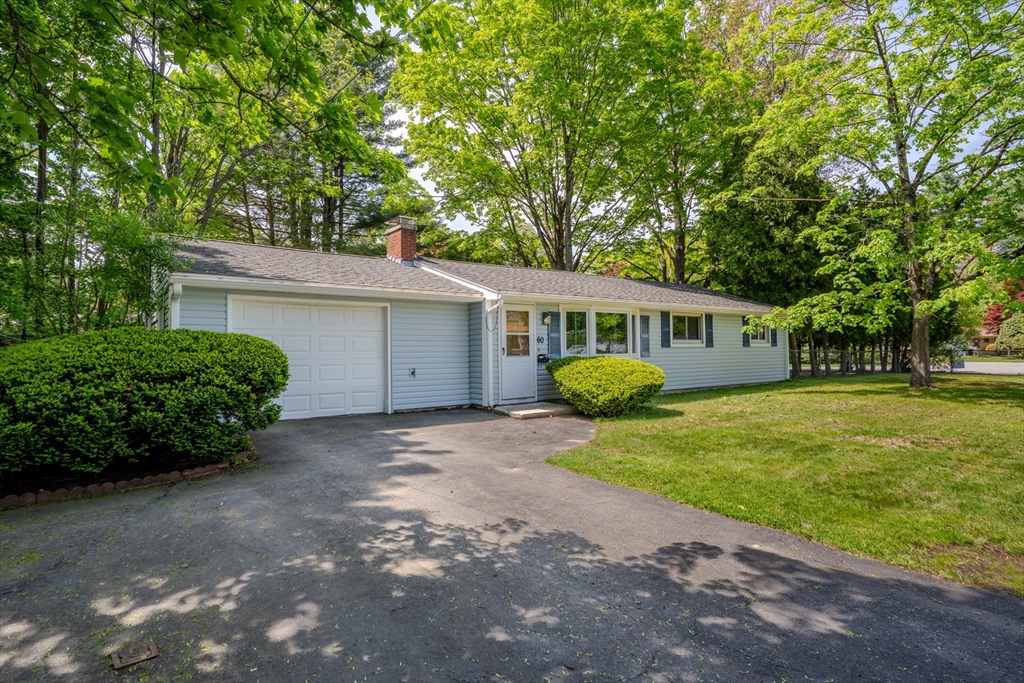
16 photo(s)
|
Maynard, MA 01754
|
Sold
List Price
$499,900
MLS #
73374716
- Single Family
Sale Price
$525,000
Sale Date
6/19/25
|
| Rooms |
5 |
Full Baths |
1 |
Style |
Ranch |
Garage Spaces |
1 |
GLA |
1,008SF |
Basement |
Yes |
| Bedrooms |
3 |
Half Baths |
0 |
Type |
Detached |
Water Front |
No |
Lot Size |
11,674SF |
Fireplaces |
0 |
Discover the perfect blend of charm and modern convenience in this beautifully maintained home
located on a quiet side street just moments from Maynard’s vibrant downtown, schools, and commuter
routes. Situated on a corner lot, this home offers 3 bedrooms, 1 bath, a bright and open floor plan
with a fully fenced-in, large backyard. Don’t miss this opportunity to make it yours! Selling
as-is.
Listing Office: eXp Realty, Listing Agent: Above and Beyond Team
View Map

|
|
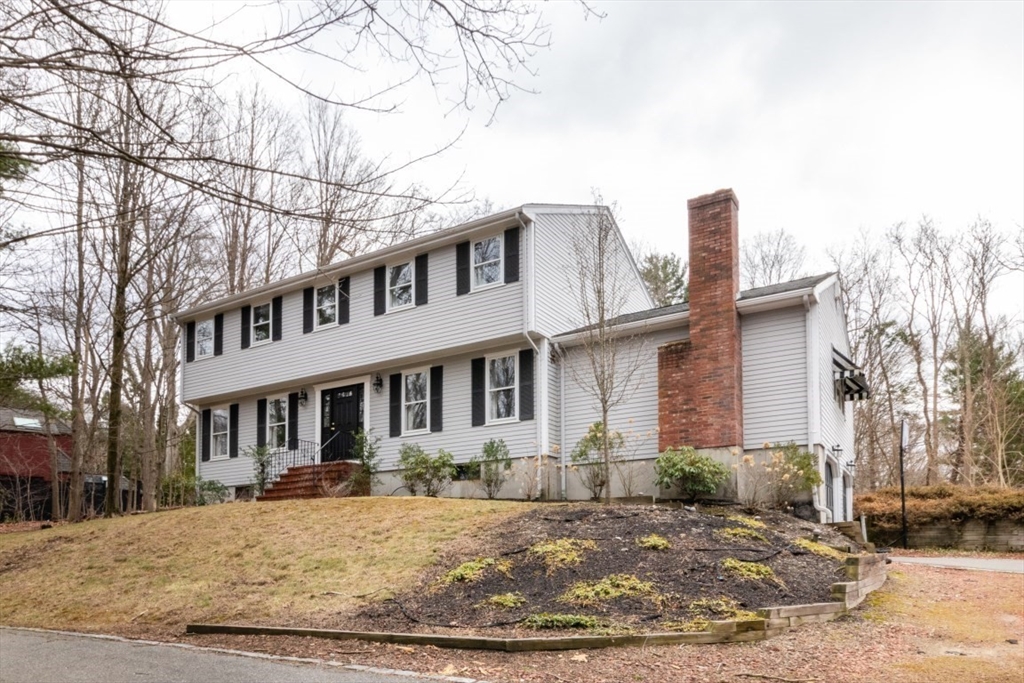
34 photo(s)
|
Milton, MA 02186
|
Sold
List Price
$1,329,000
MLS #
73335132
- Single Family
Sale Price
$1,329,000
Sale Date
6/18/25
|
| Rooms |
8 |
Full Baths |
2 |
Style |
Colonial |
Garage Spaces |
2 |
GLA |
2,606SF |
Basement |
Yes |
| Bedrooms |
4 |
Half Baths |
1 |
Type |
Detached |
Water Front |
No |
Lot Size |
40,071SF |
Fireplaces |
1 |
Welcome to 55 Milton Street, a spacious 4-bedroom, 2.5-bathroom Colonial home set on nearly an acre
of beautiful land in Milton. With 2,606 SqFt of living space, this home offers plenty of room to
grow and entertain. The bright, well-appointed kitchen flows seamlessly into an inviting seating
area, ideal for family meals. Each of the four generously sized bedrooms provides comfort and
privacy, with ample closet space throughout. You'll also enjoy abundant storage options, including
large closets and cabinets in the home. The expansive backyard is perfect for outdoor relaxation,
while the front yard provides lovely curb appeal. The basement and garage offer seemingly endless
additional storage space. 2 garage parking spaces, and a massive driveway make parking a breeze.
Located in a peaceful neighborhood, this home is minutes from the Readville MBTA station as well as
close by highway access! Don't miss the chance to make this inviting property your new home!
Listing Office: The Galvin Group, LLC, Listing Agent: Team Galvin
View Map

|
|
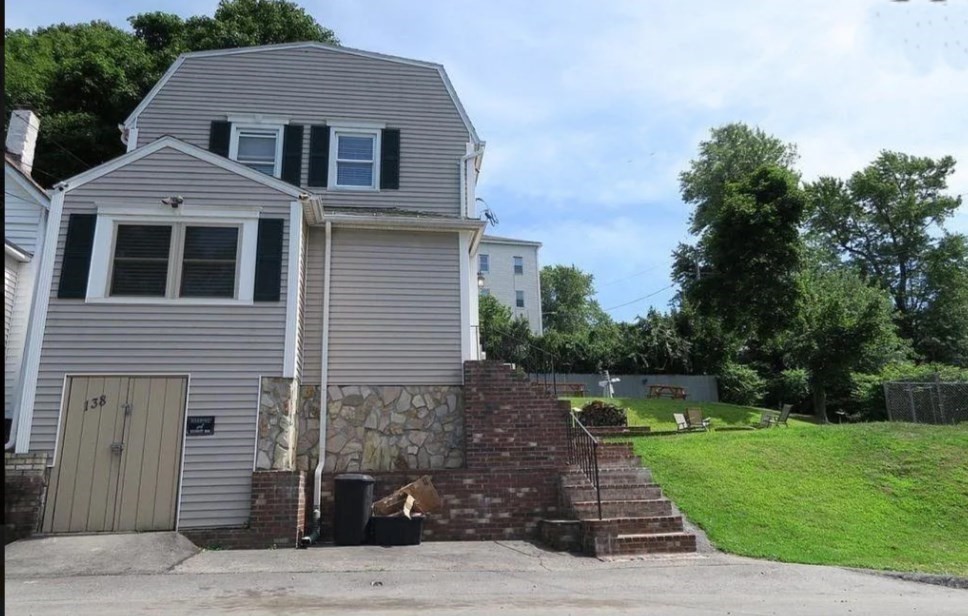
15 photo(s)
|
Worcester, MA 01604-2958
|
Sold
List Price
$365,000
MLS #
73349196
- Single Family
Sale Price
$365,000
Sale Date
6/18/25
|
| Rooms |
7 |
Full Baths |
1 |
Style |
Colonial |
Garage Spaces |
0 |
GLA |
1,400SF |
Basement |
Yes |
| Bedrooms |
3 |
Half Baths |
0 |
Type |
Detached |
Water Front |
No |
Lot Size |
2,700SF |
Fireplaces |
0 |
Charming 3-Bedroom Single-Family Home in Worcester Welcome home! This delightful 3-bedroom
single-family residence is perfect for all. The first floor features a versatile room that can
easily transform into a home office or a play area. The heart of this home is the stunning,
oversized eat-in kitchen, ideal for preparing your favorite meals. Adjacent to the kitchen, you'll
find a cozy dining room/family room combo, bathed in natural sunlight from numerous windows,
creating a warm and inviting atmosphere. No more cramped spaces! The first floor boasts a spacious
bathroom, providing ample room for your morning routine or evening relaxation. Located near downtown
Worcester, this home is a commuter's paradise. Enjoy easy access to Polar Park (Go WooSox!),
universities, colleges, hospitals, and major highways. The commuter rail station is also within
reach, and you'll have a variety of restaurants and shopping options nearby when hunger
strikes.
Listing Office: RE/MAX Renaissance Inc., Listing Agent: Patricia Taylor
View Map

|
|
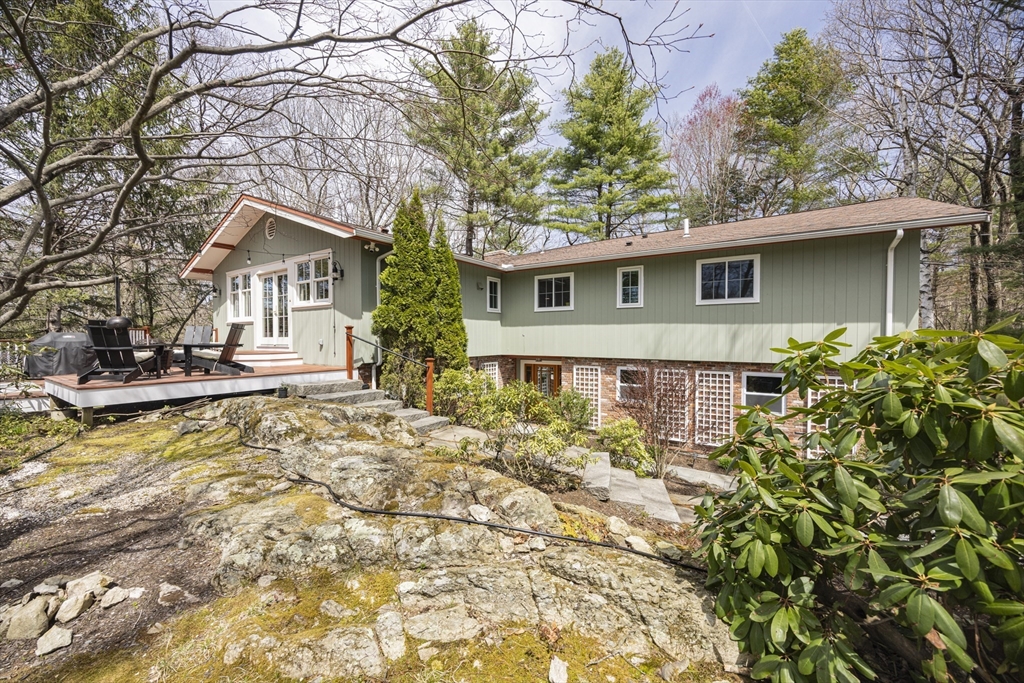
42 photo(s)
|
Needham, MA 02492
|
Sold
List Price
$1,790,000
MLS #
73363309
- Single Family
Sale Price
$1,740,000
Sale Date
6/18/25
|
| Rooms |
8 |
Full Baths |
3 |
Style |
Contemporary |
Garage Spaces |
2 |
GLA |
3,311SF |
Basement |
Yes |
| Bedrooms |
4 |
Half Baths |
0 |
Type |
Detached |
Water Front |
No |
Lot Size |
1.10A |
Fireplaces |
2 |
Perched atop an elevated yet secluded lot in one of Needham’s most sought-after neighborhoods, this
one-of-a-kind contemporary home offers the perfect blend of functionality & privacy! The
open-concept main level is an entertainer’s dream – featuring an inviting kitchen w/ cherry
cabinetry & S/S appliances, a sunlit dining room w/ custom banquette seating, & a spacious living
room w/ a beamed ceiling & woodburning F/P. Accentuating the space is a multi-level deck & a
screened porch offering picturesque spots for outdoor living & dining this summer! A dedicated study
& 4 generously sized bedrooms, including a primary suite w/ double closets & an oversized shower,
complete the main level. Direct outdoor access from lower level offers a family room w/ a 2nd
woodburning F/P, a kitchenette, & an updated full bath – an ideal setup for multi-generational
living or an in-law suite. A finished laundry/utility room, a 2 car garage, a lush yard, & updated
systems w/ cent A/C complete this home!
Listing Office: eXp Realty, Listing Agent: Gorfinkle Group
View Map

|
|
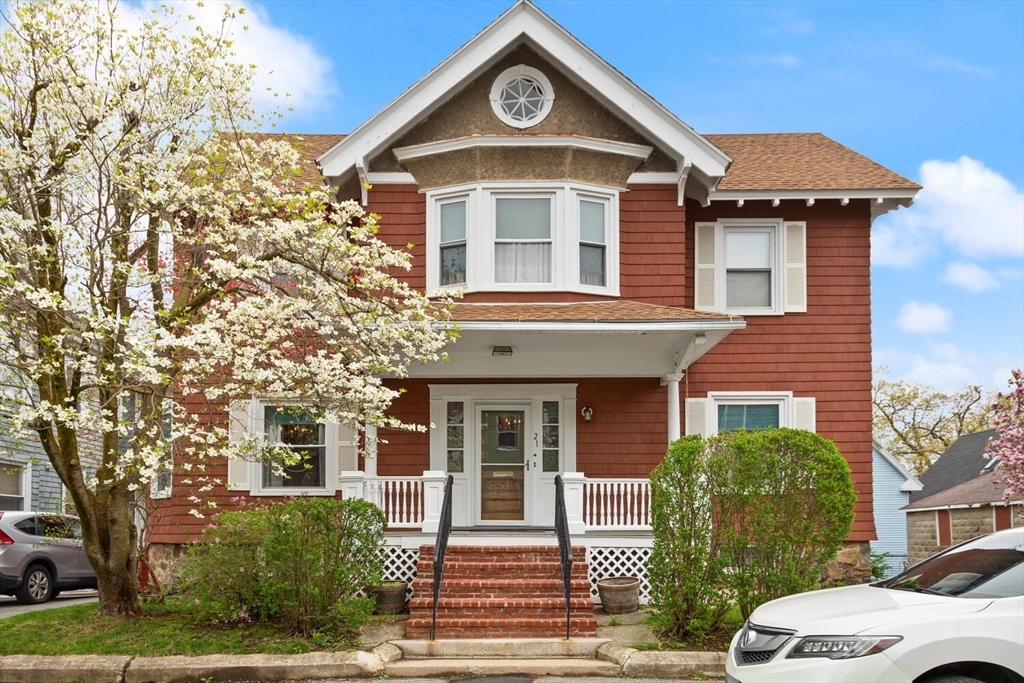
40 photo(s)
|
Lawrence, MA 01840
|
Sold
List Price
$559,000
MLS #
73369481
- Single Family
Sale Price
$560,000
Sale Date
6/18/25
|
| Rooms |
10 |
Full Baths |
2 |
Style |
Victorian |
Garage Spaces |
1 |
GLA |
2,455SF |
Basement |
Yes |
| Bedrooms |
4 |
Half Baths |
0 |
Type |
Detached |
Water Front |
No |
Lot Size |
6,969SF |
Fireplaces |
0 |
Huge price drop! Over 2400 ++ square feet of living space- enough for the whole family. Don't
miss this opportunity to own a custom built home that has been lovingly maintained by the same
family since it was built in 1900! The spectacular period details are displayed throughout the home.
Newly refinished hardwood floors throughout, amazing woodworking, pocket doors, and a dining room
with coffered ceilings that belong in a museum! Once you head up the turned solid wood staircase,
you will find a large bath and 4 good sized bedrooms. Downstairs, there is plenty of room to
entertain with a sunroom and an extra area for a study or a home office or a first floor master
bedroom. With a few updates and some TLC, this home would be a dream. This home sits on a large
double lot on a quiet street. Sold "AS IS."Easy to show!
Listing Office: Buyers Only LLC, Listing Agent: J. Zanni
View Map

|
|
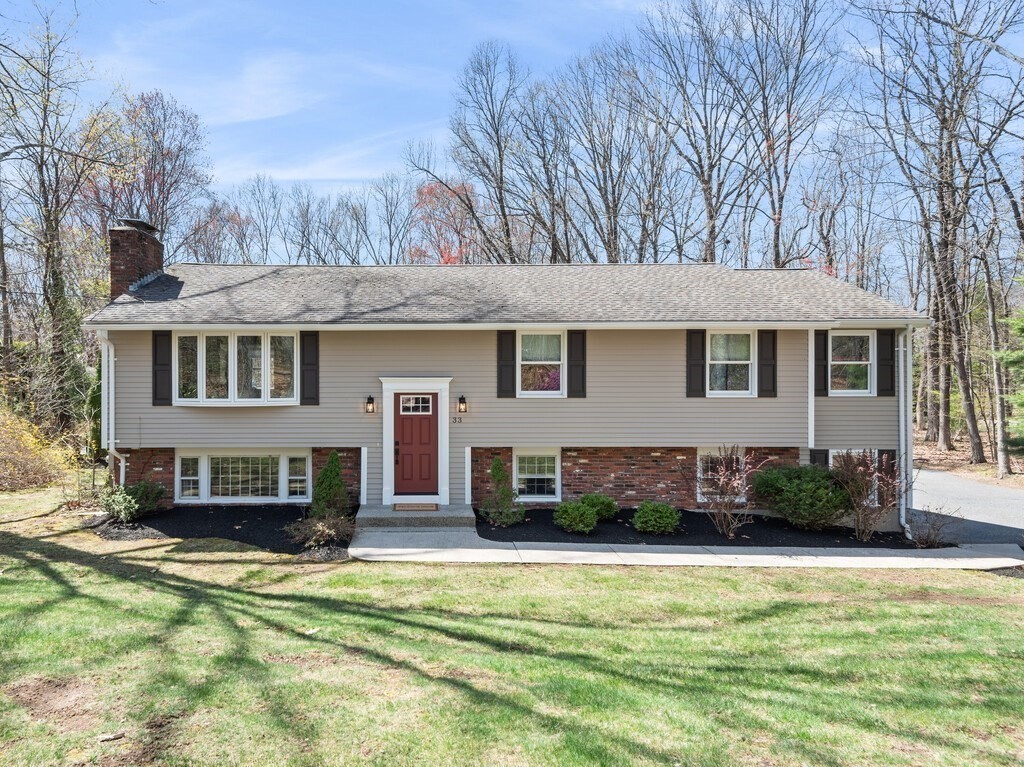
41 photo(s)
|
Southborough, MA 01772-1946
|
Sold
List Price
$865,000
MLS #
73365796
- Single Family
Sale Price
$850,000
Sale Date
6/17/25
|
| Rooms |
8 |
Full Baths |
2 |
Style |
Split
Entry |
Garage Spaces |
2 |
GLA |
2,022SF |
Basement |
Yes |
| Bedrooms |
3 |
Half Baths |
1 |
Type |
Detached |
Water Front |
No |
Lot Size |
25,265SF |
Fireplaces |
1 |
This wonderfully maintained and updated 3/4 bedroom, 2.5 bath home offers the perfect blend of
comfort, style, and versatility. Step inside to find a main level with gleaming hardwood floors, a
large fireplaced living room with French doors that open to a cozy den or office and a stunning
custom kitchen that flows seamlessly into a light-filled dining room with soaring cathedral ceilings
overlooking your private, level backyard. Down the hall you will find 3 bedrooms and 2 bathrooms
including a large primary suite w/ amazing new custom bath (2024) a walk-in closet and bonus space
ideal for a nursery. The lower level expands your living options with a spacious family room, a
flexible home office (or potential 4th bedroom), a convenient half bath & laundry closet and an
expansive 2 car garage with lots of storage. Outside enjoy a resort like patio complete with cabana
and custom firepit to enjoy on those cool summer nights. Call today!
Listing Office: Hayden Rowe Properties, Listing Agent: Peter Edwards
View Map

|
|
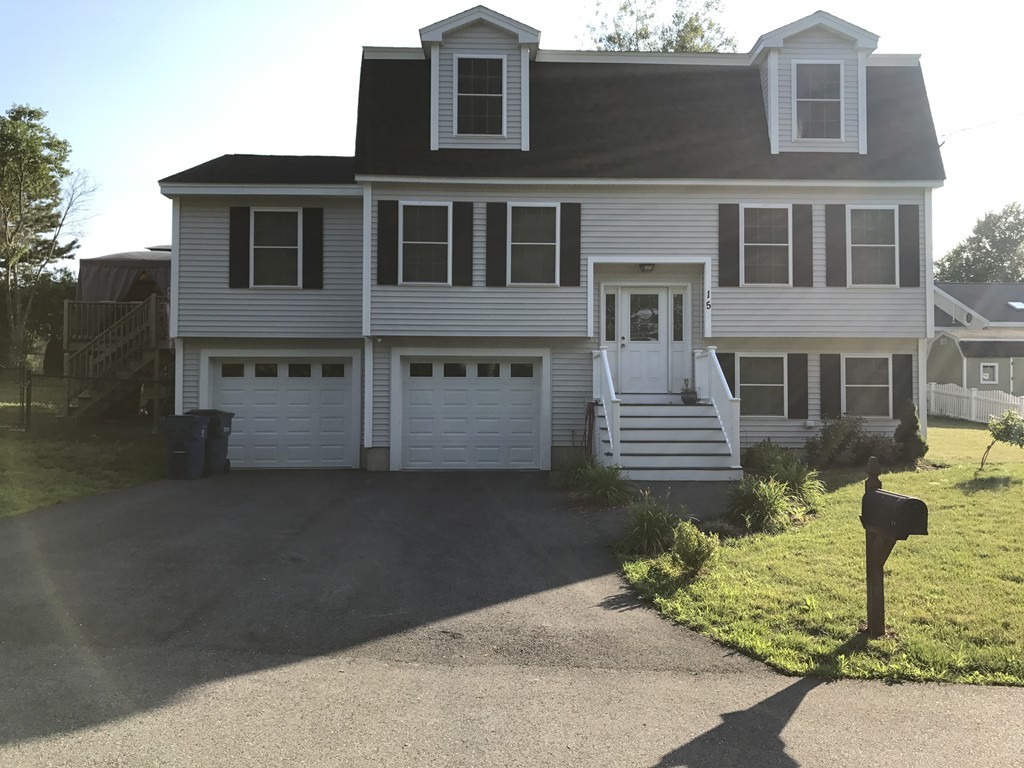
25 photo(s)
|
Tewksbury, MA 01876
|
Sold
List Price
$859,999
MLS #
73311633
- Single Family
Sale Price
$855,000
Sale Date
6/16/25
|
| Rooms |
8 |
Full Baths |
1 |
Style |
|
Garage Spaces |
2 |
GLA |
2,500SF |
Basement |
Yes |
| Bedrooms |
3 |
Half Baths |
2 |
Type |
Detached |
Water Front |
No |
Lot Size |
9,147SF |
Fireplaces |
1 |
27x 46 Split Gambrel w/ 8 Rooms & 2 Car Garage. Dead End street, Fenced in yard. Open Concept,
Kitchen, Dining room & Family room. Great for entertaining. Upgraded Cabinets & Knobs, Granite
Counters. Bonus room or Office, (2nd Floor) Master Bedroom w/walk in closet and a 3/4 Bath with
oversized shower, 2 spacious Bedrooms, 2 1/2 Baths, Finished Basement. Town water, Town Sewer,
Underground Irrigation System w/separate D Duk meter, Hardwood Floors (1st floor, Stairs and 2nd
floor landing), Bathroom Floors Tiled, Laundry 1st Floor, 3 Bedrooms Berber Carpeting & Finished
Basement Berber Carpeting (TV or Game room). Central Air Conditioning, 3 Zones, Wooden Blinds, Deck
off Family room. Home Energy Rating System +++ Schedule a showing.
Listing Office: Cape Real Estate, Listing Agent: Josephine Germano
View Map

|
|
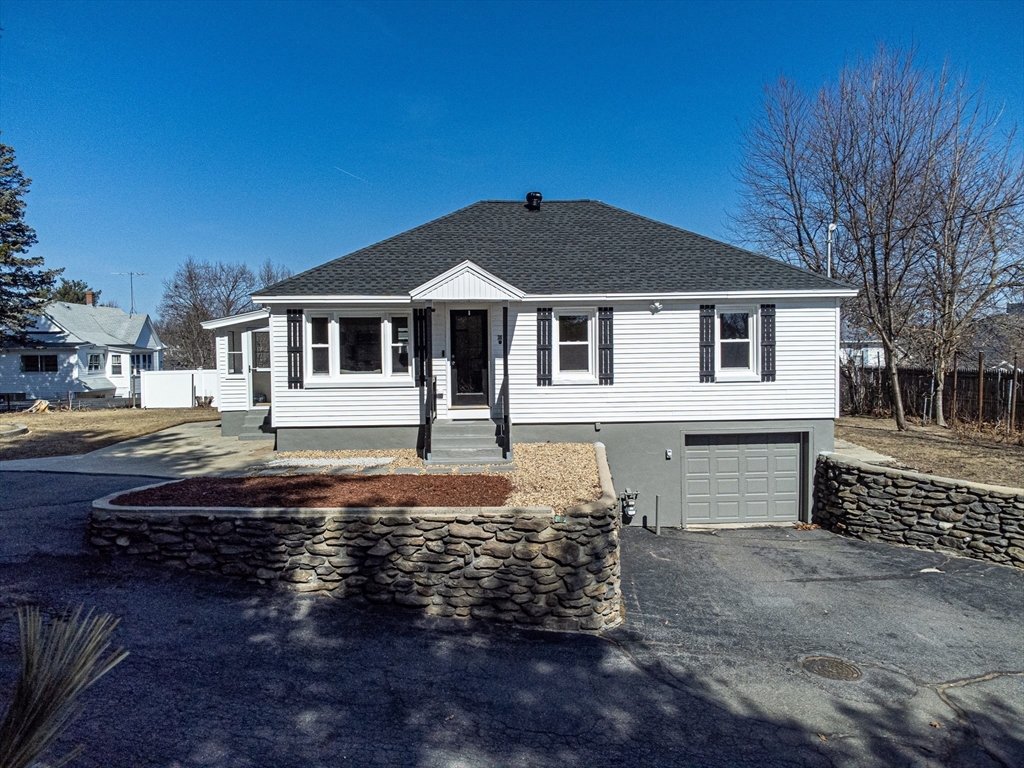
25 photo(s)

|
Leominster, MA 01453
|
Sold
List Price
$509,900
MLS #
73346601
- Single Family
Sale Price
$530,000
Sale Date
6/16/25
|
| Rooms |
6 |
Full Baths |
2 |
Style |
Ranch |
Garage Spaces |
1 |
GLA |
1,532SF |
Basement |
Yes |
| Bedrooms |
4 |
Half Baths |
0 |
Type |
Detached |
Water Front |
No |
Lot Size |
34,499SF |
Fireplaces |
0 |
**OFFERS DUE TUESDAY 03/25 @ 3PM** Beautifully Maintained!! This home has been renovated from top to
bottom! New heating, new electrical. new plumbing, new roof, new ac unit, new kitchen and new baths!
There is nothing to do but move in! This charming single-family house features 4 spacious bedrooms,
perfect for your family to grow and create lasting memories. With 2 full bathrooms, everyone will
have their own space to relax and unwind.The home offers a bright, open floor plan, ideal for
entertaining or simply enjoying quality time together. Step outside, and you'll be amazed by the
generous backyard space – a perfect area for outdoor activities, gardening, or just enjoying some
peace and quiet. There's plenty of room to add a patio, pool, or even create a play area for the
kids. Not only is the home itself fantastic, but it's in a great location with easy access to major
highways.
Listing Office: eXp Realty, Listing Agent: Rafael Reyes
View Map

|
|
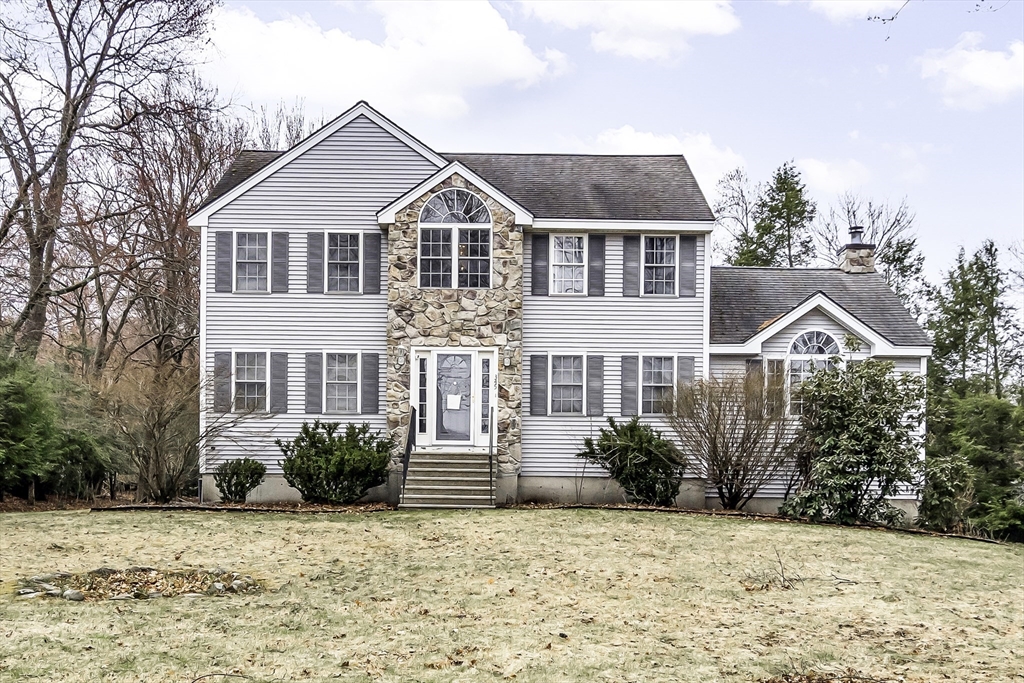
38 photo(s)

|
Dracut, MA 01826
|
Sold
List Price
$765,000
MLS #
73361298
- Single Family
Sale Price
$792,000
Sale Date
6/16/25
|
| Rooms |
8 |
Full Baths |
2 |
Style |
Colonial |
Garage Spaces |
3 |
GLA |
2,150SF |
Basement |
Yes |
| Bedrooms |
4 |
Half Baths |
1 |
Type |
Detached |
Water Front |
No |
Lot Size |
43,560SF |
Fireplaces |
2 |
Stunning Garrison Colonial set on a spacious, private lot, well back from the road—where charm,
comfort, and convenience come together! Step inside and feel instantly at home in the open, airy
layout—perfect for entertaining.The kitchen is a true heart-of-the-home space, featuring stainless
steel appliances, granite countertops, and a center island that’s ideal for morning coffee,
after-school snacks, or weekend brunch. A dramatic two-story foyer leads to three bedrooms upstairs,
including a luxurious primary suite with teak floors, vaulted ceiling, and a spa-like en-suite with
whirlpool tub and separate shower. Need more space? The finished bonus room in the basement is
perfect for a playroom, office, gym, or storage. The oversized two-car garage features a brand-new
epoxy floor and extra room for a workshop. Enjoy outdoor living with a backyard patio, garden shed,
and swing set.OPEN HOUSE 4/26/25 Saturday 11:00am-1:00pm and 4/27/25 Sunday 11:00am-1:00pm. No
showings until open house.
Listing Office: eXp Realty, Listing Agent: Sueann Yin Rasavong
View Map

|
|
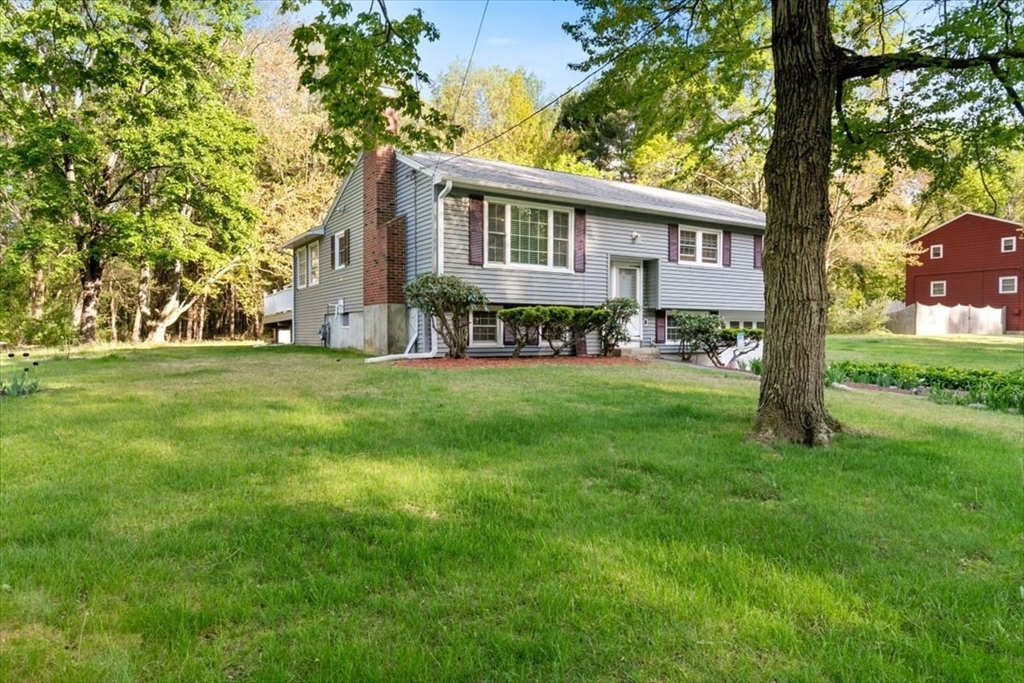
42 photo(s)
|
Tewksbury, MA 01876
|
Sold
List Price
$699,000
MLS #
73375241
- Single Family
Sale Price
$755,000
Sale Date
6/16/25
|
| Rooms |
8 |
Full Baths |
2 |
Style |
Raised
Ranch |
Garage Spaces |
1 |
GLA |
1,938SF |
Basement |
Yes |
| Bedrooms |
3 |
Half Baths |
0 |
Type |
Detached |
Water Front |
No |
Lot Size |
1.02A |
Fireplaces |
1 |
Offer deadline Monday 5/18 at 5 pm. Welcome to 44 Colonial Dr – a beautifully updated home in a
quiet Tewksbury neighborhood! Nearly every room has been thoughtfully renovated: fresh paint, new
ceiling lights, updated outlets/switches, blinds, and more. The kitchen shines with under-cabinet
lighting and updated fixtures, while the solarium offers a bright, relaxing space with a new storm
door. Upstairs bathroom features a new sliding door, fan, faucet, linen closet, and accessories. The
spacious living and dining rooms are move-in ready, and the basement includes a refreshed laundry
zone and painted bath. Enjoy the outdoors on your brand-new 20x20 deck with lighting and stairs.
Exterior upgrades include new gutters, cameras, mailbox, and shed removal. Bonus features: EV
charger in garage, remodeled garage walls, and modern thermostats. A perfect blend of style and
function—this home is ready for its next chapter!
Listing Office: Keller Williams Realty, Listing Agent: DNA Realty Group
View Map

|
|
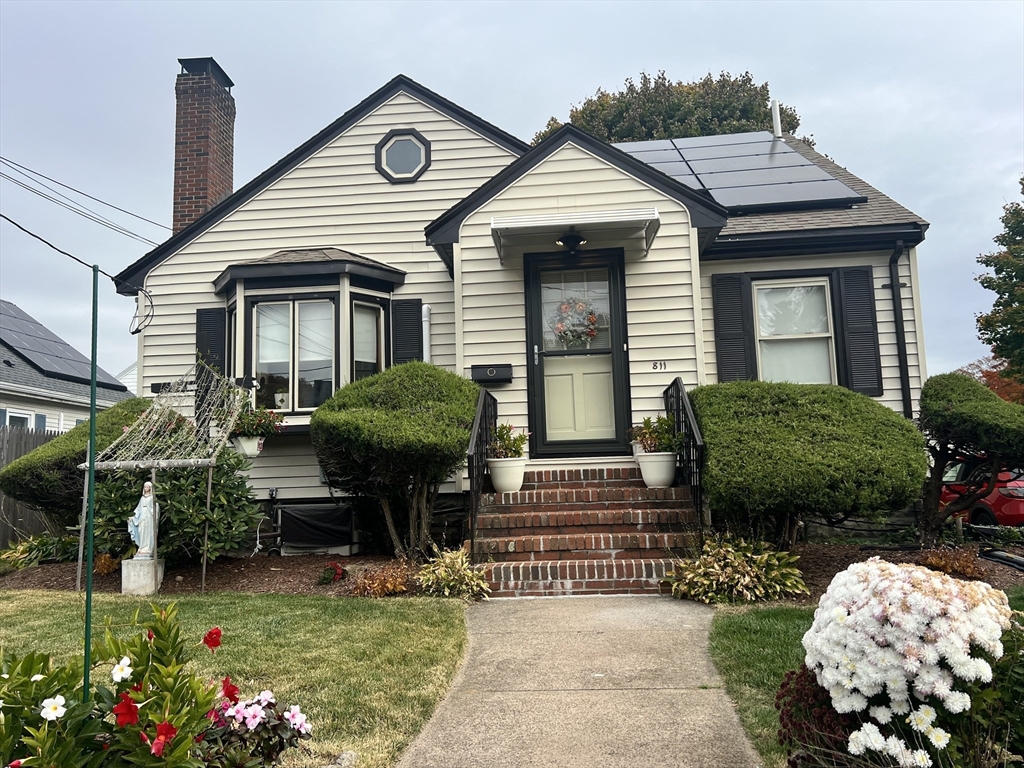
37 photo(s)
|
Lynn, MA 01904-1033
|
Sold
List Price
$699,900
MLS #
73342791
- Single Family
Sale Price
$700,000
Sale Date
6/13/25
|
| Rooms |
9 |
Full Baths |
3 |
Style |
Cape |
Garage Spaces |
1 |
GLA |
2,243SF |
Basement |
Yes |
| Bedrooms |
5 |
Half Baths |
0 |
Type |
Detached |
Water Front |
No |
Lot Size |
5,998SF |
Fireplaces |
1 |
LYNN/ LYNNFIELD LINE HOME FOR SALE! Are you looking for space? This home has five bedrooms & 3 full
bathrooms plus finished basement. Parking for 6 cars and garage. Enjoy the private yard and patio.
First Floor features two bedrooms, full updated bathroom, living & dining room, kitchen and sun
room. Second floor features 3 bedrooms and full updated bathroom. Basement is finished with recessed
lights and updated bathroom with laundry; It is perfect for teenagers or future in-law apartment.
Newer roof, gas heating system and AC mini split unit. Central vacuum system. Recent updates include
updated bathrooms and interior and exterior light fixtures, electric panel and new driveway. House
has solar panels to save on electric bill. Good location close to mayor routes 1, 95 &128. Just 20
minutes away from Boston.OPEN HOUSE SAT & SUN MARCH 15&16 FROM 10:30 AM TO 12 NOON. Offers if any
due Monday at 5 pm
Listing Office: Re-yes Real Estate, Listing Agent: Pablo E. Aguirre
View Map

|
|
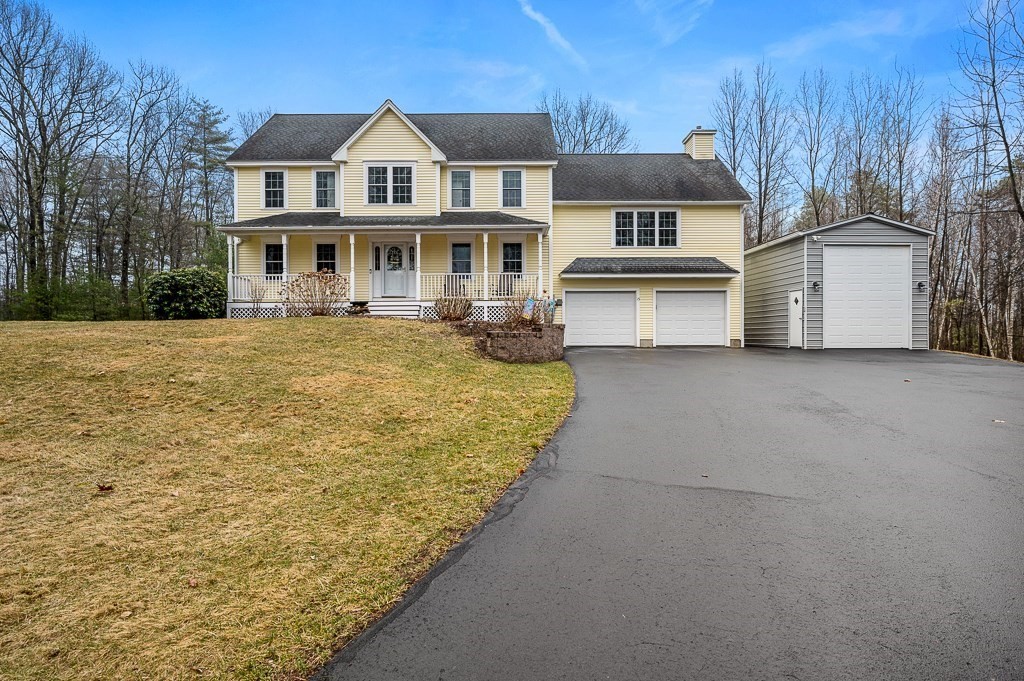
35 photo(s)

|
Lunenburg, MA 01462
|
Sold
List Price
$815,000
MLS #
73354447
- Single Family
Sale Price
$815,000
Sale Date
6/13/25
|
| Rooms |
8 |
Full Baths |
2 |
Style |
Colonial |
Garage Spaces |
3 |
GLA |
2,752SF |
Basement |
Yes |
| Bedrooms |
4 |
Half Baths |
1 |
Type |
Detached |
Water Front |
No |
Lot Size |
8.96A |
Fireplaces |
1 |
This home, located on a cul de sac, sits on a hill overlooking a lovely residential neighborhood,
surrounded by nearly 9 acres of wooded land. Nature enthusiasts, atv hobbyists, car enthusiasts, and
contractors will all find something to love about this property! The oversized detached garage
(fully insulated with 30 amp service) provides storage for toys,classic cars, contracting supplies
or could possibly be converted to an ADU! Sit on the Farmers porch or back deck and soak in the
peace and tranquility. Inside the home, you will find a recently updated kitchen new stainless
appliances (2024) and beautiful counters with a slab backsplash. Off the kitchen is a formal dining
room, livingroom, laundry room, and half bath. Step up into the family room with vaulted ceilings
and fireplace with propane insert. This floor plan was made for entertaining! Second floor has FOUR
bedrooms and two full baths. Two zone HVAC. The property has been meticulously maintained by one
owner since 2004.
Listing Office: LAER Realty Partners, Listing Agent: Lisa Paciello Reece
View Map

|
|
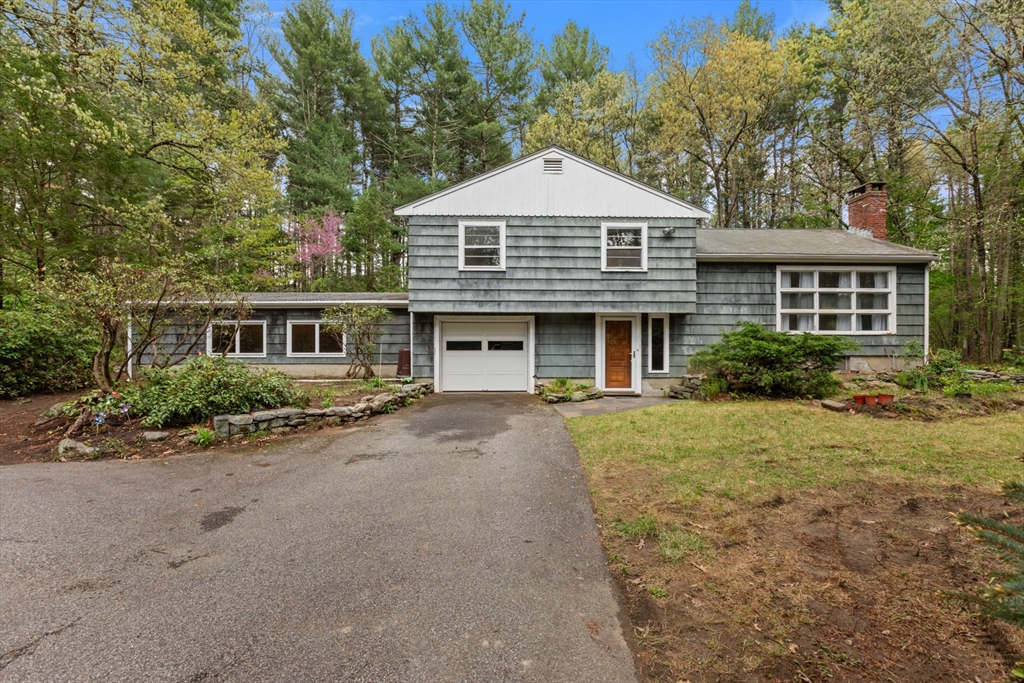
42 photo(s)
|
Acton, MA 01720
|
Sold
List Price
$625,000
MLS #
73373526
- Single Family
Sale Price
$730,000
Sale Date
6/13/25
|
| Rooms |
9 |
Full Baths |
2 |
Style |
|
Garage Spaces |
1 |
GLA |
2,684SF |
Basement |
Yes |
| Bedrooms |
4 |
Half Baths |
0 |
Type |
Detached |
Water Front |
No |
Lot Size |
1.29A |
Fireplaces |
1 |
First time on the market! This tri-level home is nestled on a quiet cul-de-sac in a desirable Acton
location near the Concord line. Set on a rare 1.29-acre wooded lot, it offers privacy and space in a
beautiful neighborhood. The fireplaced living room flows into the dining area and spacious kitchen,
with access to the deck—perfect for enjoying the natural surroundings. Upstairs are three bedrooms
and a full bath. The lower level features a large family room, office, and a fourth bedroom,
offering flexible living space. A workshop and ample storage can be found in the basement. The
one-car garage adds winter convenience. Priced with updates in mind—bring your vision and make it
yours! Close to everything-Concord center, shopping and restaurants, the Bruce Freeman rail trail,
Nara Park, and the commuter rail! Showings begin Friday May 16th.
Listing Office: eXp Realty, Listing Agent: Louise Knight
View Map

|
|
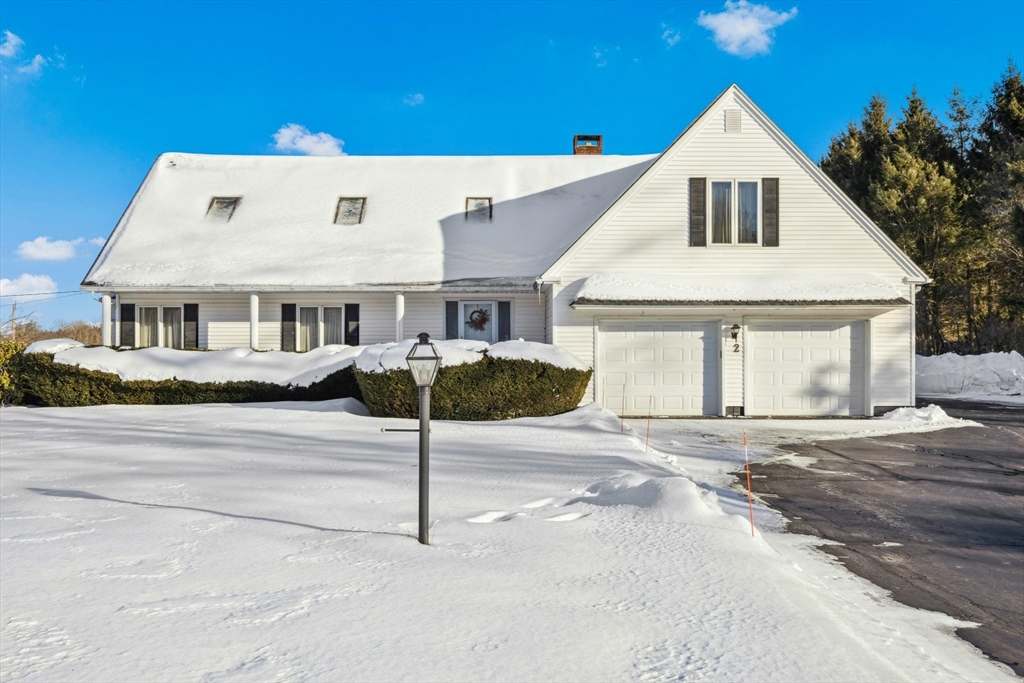
42 photo(s)

|
Lunenburg, MA 01462-2020
|
Sold
List Price
$725,000
MLS #
73337564
- Single Family
Sale Price
$700,000
Sale Date
6/12/25
|
| Rooms |
8 |
Full Baths |
3 |
Style |
Cape,
Contemporary |
Garage Spaces |
2 |
GLA |
3,059SF |
Basement |
Yes |
| Bedrooms |
4 |
Half Baths |
1 |
Type |
Detached |
Water Front |
No |
Lot Size |
1.84A |
Fireplaces |
1 |
PRICED TO SELL! INLAW SUITE RENTAL - Executive Contemporary Cape boasting soaring ceilings,
sundrenched spaces and spectacular views ! With nearly 3100 SF of thoughtfullly designed space it
is the ideal home for entertaining! Enjoy the sprawling living room which opens to the dining
room, the kitchen spills over into the warm family room with builtin's and fireplace; enjoy direct
access to exterior deck from dining room, family room and bedroom. The primary suite sits
privately in the rear making it also a great guest quarters with full bath. Second floor bedrooms
offering spaciousness and relaxation with a lavish bedroom jacuzzi, enjoy the Hollywood bath
tconnecting to bedrooms. Convenient 2nd flr laundry. . Access the Inlaw apt from the
breezeway/carport area and spiral staircase. This house is a one of a kind gem conveniently located
near Cherry Hill with quick access to all major routes, shopping etc. GENERAC generator incl -
central vac & more! Sold as-is
Listing Office: eXp Realty, Listing Agent: Cathy Clark
View Map

|
|
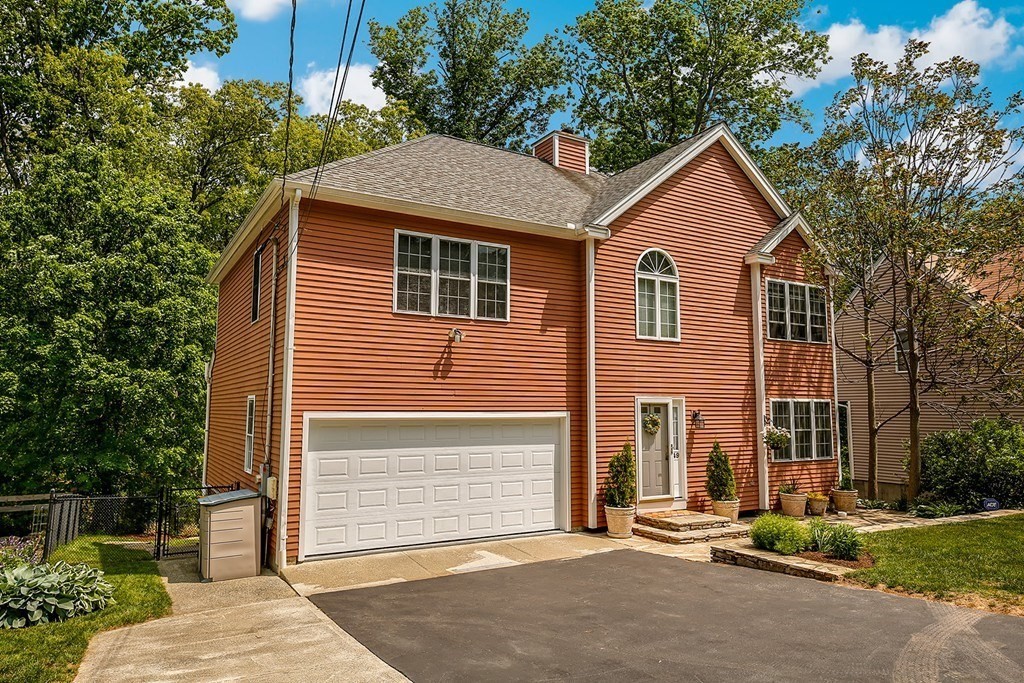
30 photo(s)

|
Framingham, MA 01701
|
Sold
List Price
$819,000
MLS #
73359263
- Single Family
Sale Price
$840,000
Sale Date
6/12/25
|
| Rooms |
7 |
Full Baths |
2 |
Style |
Colonial |
Garage Spaces |
2 |
GLA |
2,206SF |
Basement |
Yes |
| Bedrooms |
4 |
Half Baths |
1 |
Type |
Detached |
Water Front |
No |
Lot Size |
15,159SF |
Fireplaces |
1 |
Welcome to 49 Gates Street, a beautiful Colonial-style single-family home nestled in a quiet and
desirable neighborhood of Framingham, Massachusetts. With ample layout, this well-maintained
residence offers 2,206 square feet of comfortable living space across seven spacious rooms.The home
features 4 generously sized bedrooms and 2.5 bathrooms, perfect for families of all sizes. The
primary suite includes an en-suite bath, while the additional bedrooms share a full bathroom and a
convenient half bath for guests on the main floor. A highlight of the property is the finished
basement, providing additional flexible space that can be used as a family room, home office,
playroom, or gym.The layout offers a bright and open living area, a well-appointed kitchen, and a
dining space ideal for hosting gatherings. The private backyard and outdoor space make it great for
entertaining or relaxing. This is a MUST SEE!!
Listing Office: eXp Realty, Listing Agent: Rafael Reyes
View Map

|
|
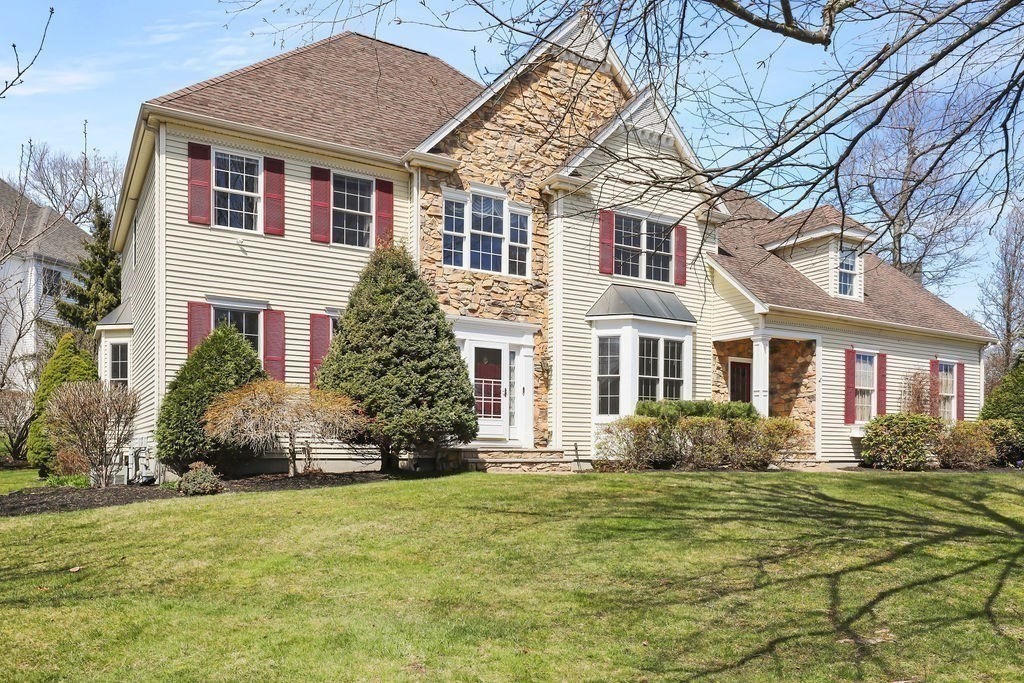
39 photo(s)

|
North Attleboro, MA 02760
|
Sold
List Price
$1,210,000
MLS #
73360590
- Single Family
Sale Price
$1,225,000
Sale Date
6/12/25
|
| Rooms |
12 |
Full Baths |
3 |
Style |
Colonial |
Garage Spaces |
2 |
GLA |
4,600SF |
Basement |
Yes |
| Bedrooms |
4 |
Half Baths |
1 |
Type |
Detached |
Water Front |
No |
Lot Size |
21,046SF |
Fireplaces |
1 |
Westwood Estates – Simply Elegant! Stunning 4,600+ sq ft home set on a beautifully landscaped corner
lot with mature plantings and an irrigation system. This spacious residence features a bright open
floor plan, including a sun drenched three-season porch overlooking private backyard. Enter through
a two-story foyer leading to a formal office or elegant dining room. The gourmet kitchen is finished
in soft whites and offers custom cabinetry, center island, built in oven, a stained glass window,
and newly painted interiors. Adjacent is a generous dining area and a fire-placed family room—ideal
for entertaining. First floor includes a full bath and easy flow between living spaces. Upstairs,
the luxurious primary suite boasts a sitting area, a full bath with double vanities, and a huge
walk-in closet room. Three additional spacious bedrooms, a full bath, and a dedicated laundry room
complete the second level. Fully finished basement with game room, media room & kitchen.
Listing Office: RE/MAX Real Estate Center, Listing Agent: Kenneth Farrow
View Map

|
|
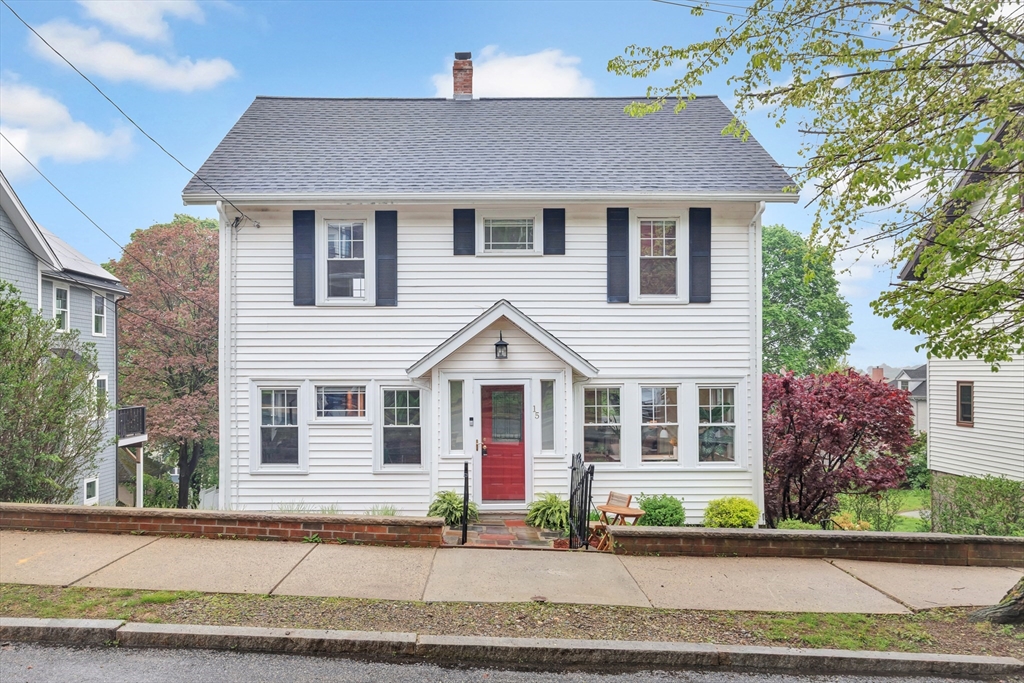
42 photo(s)
|
Arlington, MA 02476-6021
(Arlington Heights)
|
Sold
List Price
$1,115,000
MLS #
73371482
- Single Family
Sale Price
$1,170,000
Sale Date
6/12/25
|
| Rooms |
10 |
Full Baths |
1 |
Style |
Colonial |
Garage Spaces |
0 |
GLA |
2,010SF |
Basement |
Yes |
| Bedrooms |
3 |
Half Baths |
1 |
Type |
Detached |
Water Front |
No |
Lot Size |
6,064SF |
Fireplaces |
0 |
Lifestyle & location align in this sun-splashed gem of a Colonial, just blocks from the vibrant
heart of Mass Ave’s shops, restaurants, bike path, & the 77 bus to Cambridge. Full of character from
the roaring 1920s, the main level offers a flexible layout including a sunlit living room w/arched
doorways, a bright & airy home office, versatile dining space, ½ bath & screened porch w/treetop
views of the Winchester Highlands. Upstairs, you’ll find three spacious bedrooms - each with
surprising walk-in closets + a timeless/updated bathroom & a stackable laundry closet. The finished
lower level adds even more living space including a den/office followed by a playroom that opens to
the beautiful backyard! Tucked on a quiet side street in the Brackett district, this home is part of
a small, friendly enclave of seven homes, w/shared driveway accessed via Quincy Street. With updates
to the roof, windows, kitchen, & heating system, all the work has been done, hit the easy button &
enjoy!
Listing Office: Gibson Sotheby's International Realty, Listing Agent: Julie
Gibson
View Map

|
|
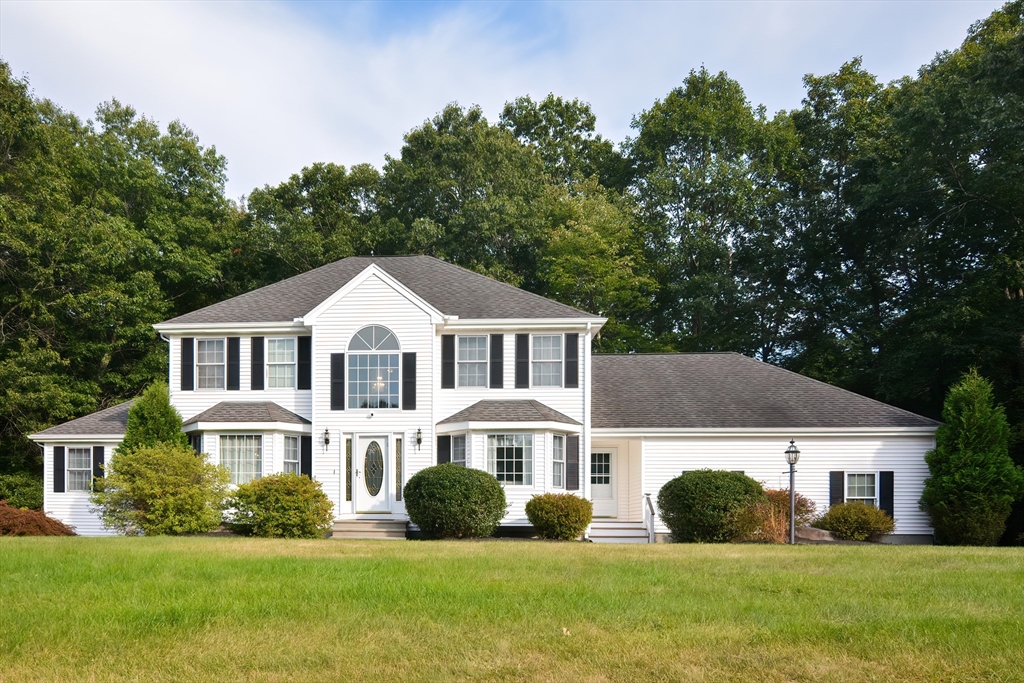
42 photo(s)
|
Dudley, MA 01571
|
Sold
List Price
$680,000
MLS #
73292169
- Single Family
Sale Price
$660,000
Sale Date
6/11/25
|
| Rooms |
7 |
Full Baths |
3 |
Style |
Colonial |
Garage Spaces |
2 |
GLA |
3,414SF |
Basement |
Yes |
| Bedrooms |
3 |
Half Baths |
1 |
Type |
Detached |
Water Front |
No |
Lot Size |
1.72A |
Fireplaces |
1 |
Discover this incredible home in this desirable neighborhood! As you step inside, you're welcomed by
a two-story foyer, stunning hardwood floors, with a spacious dining room to your left and a large
living room to your right. The kitchen is a chef's dream with luxury appliances, featuring ample
cabinets, a seizable island, a fantastic pantry, and a cozy eat-in area. Sliding doors lead to a
wooded deck overlooking the swimming pool. Family room with high ceilings and a gas fireplace,
offering plenty of space for gatherings. The first floor also includes a half bath, full laundry
room, and mudroom. Upstairs, the impressive en suite bedroom boasts vaulted ceilings, a walk-in
closet, and a full bath, while the generously sized 2nd & 3rd bed share another full bath. The lower
level is perfect for entertaining, w/ a large Family Room, office, an additional full bath, a room
w/ a Sauna, and a light-filled hot tub area overlooking the backyard. Enjoy central air, irrigation,
and so much more.
Listing Office: eXp Realty, Listing Agent: Marcia Pessanha
View Map

|
|
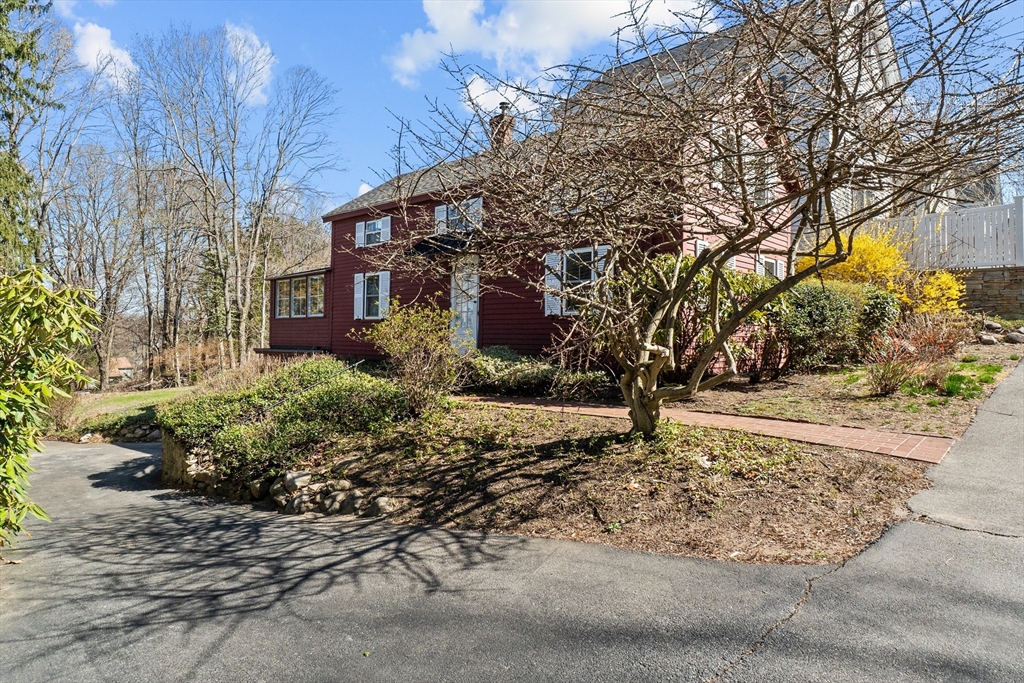
20 photo(s)

|
Andover, MA 01810
(In Town)
|
Sold
List Price
$629,900
MLS #
73362516
- Single Family
Sale Price
$635,000
Sale Date
6/10/25
|
| Rooms |
5 |
Full Baths |
1 |
Style |
Antique |
Garage Spaces |
1 |
GLA |
1,055SF |
Basement |
Yes |
| Bedrooms |
2 |
Half Baths |
1 |
Type |
Detached |
Water Front |
No |
Lot Size |
15,420SF |
Fireplaces |
0 |
Located on one of Andover's cherished streets with close proximity to Phillips Academy, downtown
Andover shops and dining, Doherty Middle School, and bird sanctuary with walking trails. This
charming 2-bedroom, 1.5-bath home is move-in ready with all the big-ticket items done. The flexible
floor plan features a sun-filled living room, a dining room with built-ins, a fully applianced
kitchen with a separate eat-in area, and a half bath with laundry that finishes off the first floor.
Upstairs you'll find 2 bedrooms and a full bath. Heating system and most windows were recently
updated, as well as many cosmetic updates throughout. Don't miss this tremendous value in a highly
coveted location!
Listing Office: RE/MAX Partners, Listing Agent: Krystal Solimine
View Map

|
|
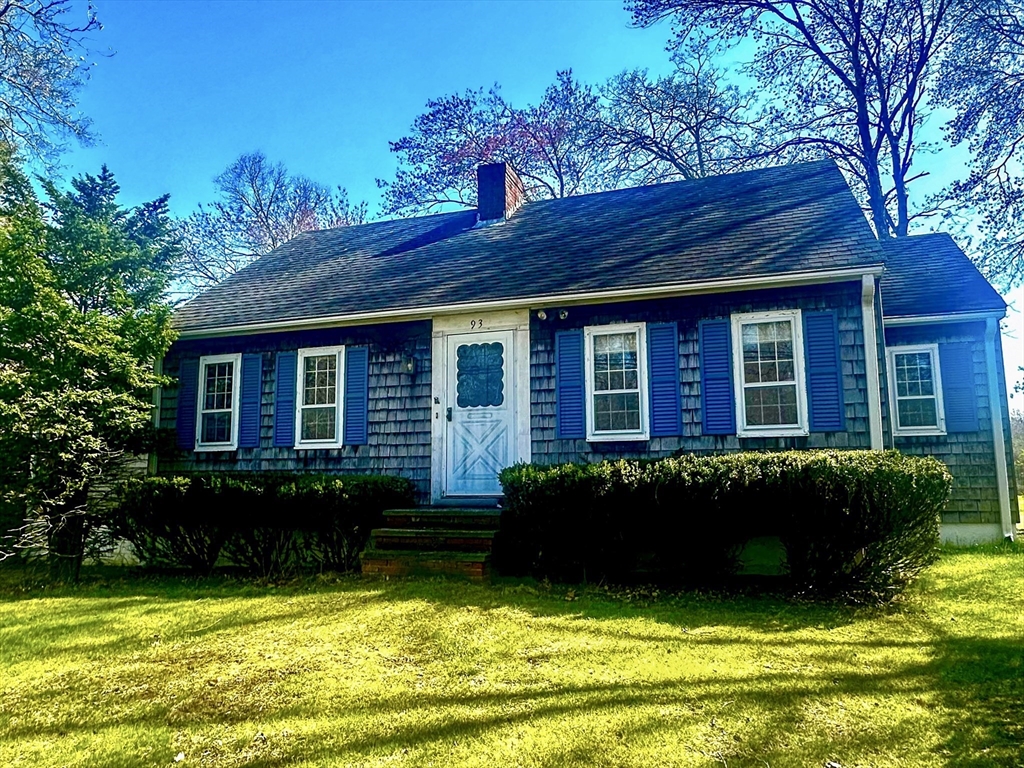
32 photo(s)
|
Salisbury, MA 01952-2512
|
Sold
List Price
$539,000
MLS #
73365706
- Single Family
Sale Price
$620,000
Sale Date
6/10/25
|
| Rooms |
6 |
Full Baths |
2 |
Style |
Cape |
Garage Spaces |
0 |
GLA |
1,708SF |
Basement |
Yes |
| Bedrooms |
3 |
Half Baths |
0 |
Type |
Detached |
Water Front |
No |
Lot Size |
20,037SF |
Fireplaces |
1 |
This adorable 3 bed 2 full bath CAPE may be a "Diamond in the Rough", and with a little love and
updating, it will truly shine! Featuring a large bright and sunny first floor main bedroom with
skylights and cathedral ceilings, first floor full bath, an open dining and living area with a cozy
fireplace, a full kitchen, office, and a second full bath in between two large bedrooms on the
second floor. This home is waiting for your personal touch. Enjoy incredible and unobstructed views
overlooking open land and big sky creating a peaceful and serene setting on this property. Only
minutes to beaches, marina, and downtown Newburyport shops and restaurants just over the bridge. The
Newburyport commuter rail is nearby for easy access into Boston. A magnificent yard provides plenty
of space for entertaining, and the walk out basement offers great potential for additional living
space. This home is not a drive-by! Open House Saturday and Sunday May 3 & 4th from 12-2 pm.
Listing Office: eXp Realty, Listing Agent: Nicole Johnson
View Map

|
|
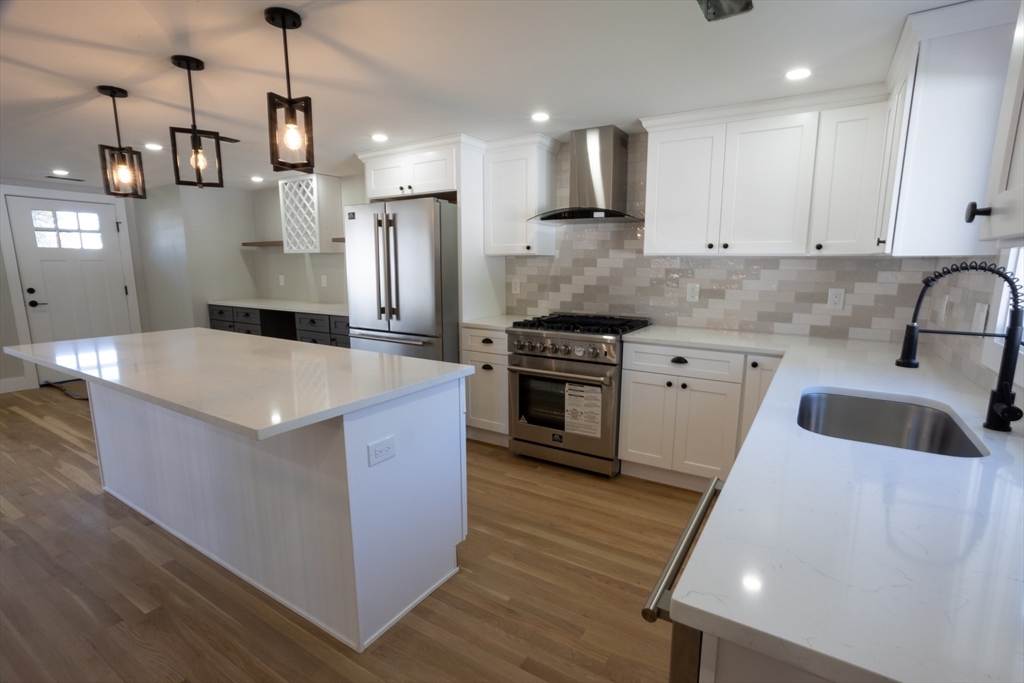
21 photo(s)
|
Danvers, MA 01923
|
Sold
List Price
$749,000
MLS #
73366282
- Single Family
Sale Price
$760,000
Sale Date
6/10/25
|
| Rooms |
8 |
Full Baths |
2 |
Style |
Ranch |
Garage Spaces |
1 |
GLA |
2,020SF |
Basement |
Yes |
| Bedrooms |
4 |
Half Baths |
0 |
Type |
Detached |
Water Front |
No |
Lot Size |
10,751SF |
Fireplaces |
0 |
Step into this beautifully remodeled ranch-style home, updated in early 2025 with thoughtful
upgrades and stylish finishes throughout. Designed with both comfort and functionality in mind, this
home now features a brand new 200-amp electrical service, new gas service, and an energy-efficient
forced air heating and cooling system for year-round climate control. Enjoy the benefits of a
stunning lower level addition, offering two spacious extra bedrooms and a modern full bathroom with
a sleek stand-up shower — ideal for extended family, guests, or a private home office setup. The
main level showcases a gorgeous kitchen complete with an expansive island perfect for entertaining,
paired with brand new appliances that combine style and performance. The open layout flows
seamlessly, inviting gatherings and creating a warm welcoming atmosphere. Easy to show, on lock box.
Ready for in-law conversion.
Listing Office: USA Realty LLC, Listing Agent: Carrera Properties Team
View Map

|
|
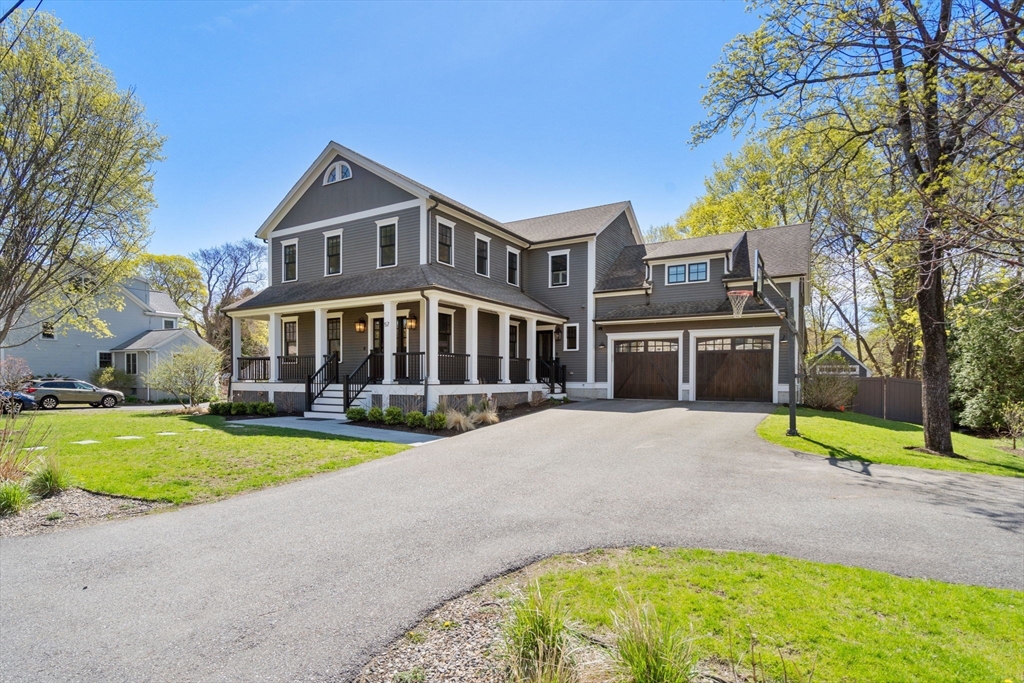
41 photo(s)
|
Concord, MA 01742
|
Sold
List Price
$2,890,000
MLS #
73366324
- Single Family
Sale Price
$3,028,000
Sale Date
6/10/25
|
| Rooms |
12 |
Full Baths |
5 |
Style |
Colonial |
Garage Spaces |
2 |
GLA |
5,457SF |
Basement |
Yes |
| Bedrooms |
4 |
Half Baths |
1 |
Type |
Detached |
Water Front |
No |
Lot Size |
21,094SF |
Fireplaces |
2 |
OFFER ACCEPTED, OPEN HOUSES CANCELLED. Experience refined living at 57 Elsinore Street, Concord.
Ideally situated near vibrant Concord Center, this beautifully renovated home blends timeless
elegance with modern luxury. The airy, open-concept layout is enhanced by soaring ceilings, designer
finishes, and carefully curated details throughout. The second level offers four spacious bedrooms,
including a luxurious primary suite with spa-like comforts. A newly renovated mudroom with radiant
heated floors adds warmth and functionality for everyday living. The finished lower level offers two
additional bonus rooms, ideal for guests, recreation, offices or a home gym. Step outside to enjoy
exceptional exterior amenities, including deck, blue stone patio, stone sitting walls and
professionally designed landscaping with irrigation. Every element of this home reflects thoughtful
design, craftsmanship, and convenience.
Listing Office: ACRE Property Advisors LLC, Listing Agent: Jonathan Caldwell
View Map

|
|
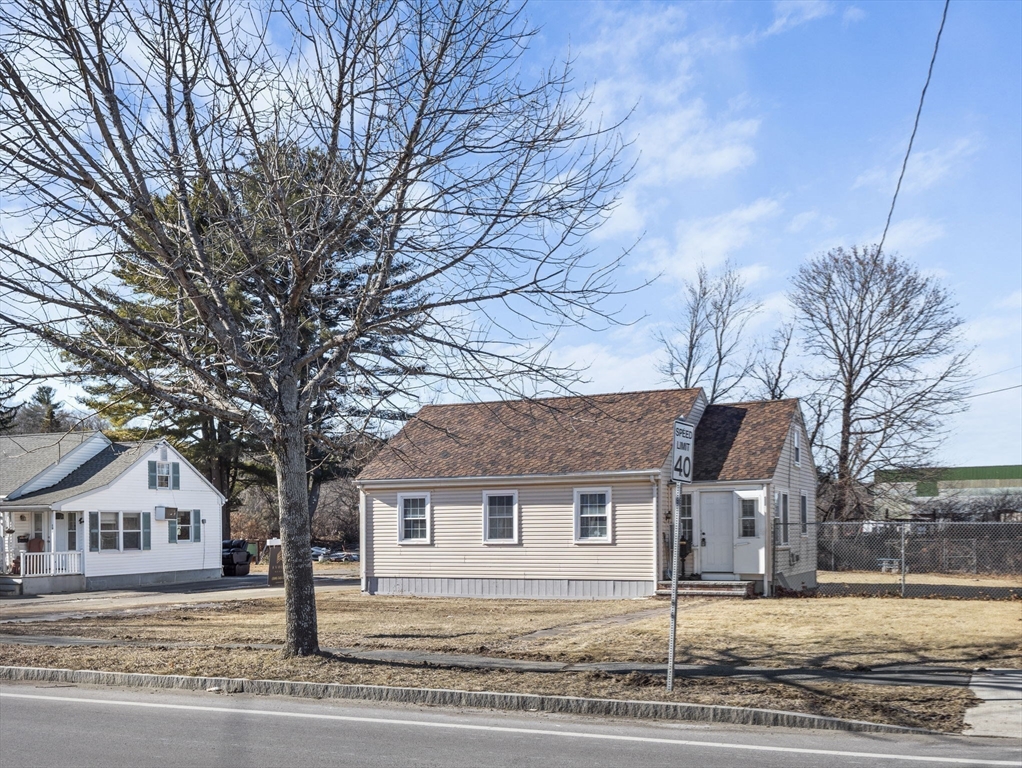
42 photo(s)

|
Hopedale, MA 01747
|
Sold
List Price
$379,000
MLS #
73334647
- Single Family
Sale Price
$365,000
Sale Date
6/9/25
|
| Rooms |
5 |
Full Baths |
1 |
Style |
Ranch |
Garage Spaces |
1 |
GLA |
829SF |
Basement |
Yes |
| Bedrooms |
2 |
Half Baths |
0 |
Type |
Detached |
Water Front |
No |
Lot Size |
10,454SF |
Fireplaces |
0 |
Welcome Home! This beautifully updated 2-bedroom home in the heart of Hopedale offers charm,
comfort, and modern convenience. Step inside to a bright and airy living space with newer flooring
and abundant natural light. The updated kitchen and dining area are bathed in sunshine, perfect for
meals and gatherings. A generous living room, two well-appointed bedrooms, a full bathroom, and a
dedicated laundry and mechanical room complete the layout. Recent upgrades, including a new 2023
roof and newer 2023 water heater, provide peace of mind, while efficient gas heating ensures
year-round comfort. Outside, enjoy a large fenced backyard ideal for entertaining, gardening, or
pets. A detached one-car garage, paved driveway, and three off-street parking spaces add
convenience. This move-in ready home is a fantastic opportunity for first-time buyers or those
looking to downsize. Easy access to local amenities and everything you need!
Listing Office: Evolve Realty, Listing Agent: Vera Lucia Dias
View Map

|
|
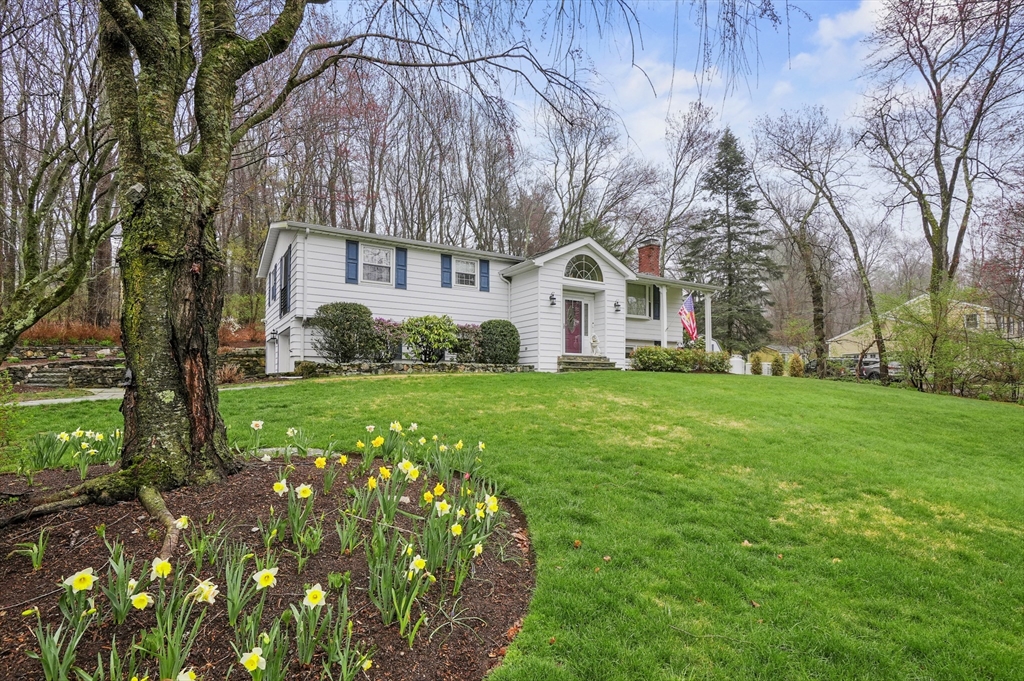
35 photo(s)

|
Westborough, MA 01581
|
Sold
List Price
$649,900
MLS #
73363691
- Single Family
Sale Price
$640,000
Sale Date
6/9/25
|
| Rooms |
8 |
Full Baths |
2 |
Style |
Split
Entry |
Garage Spaces |
2 |
GLA |
1,592SF |
Basement |
Yes |
| Bedrooms |
3 |
Half Baths |
1 |
Type |
Detached |
Water Front |
No |
Lot Size |
30,784SF |
Fireplaces |
2 |
OFFER ACCEPTED, SUNDAY OPEN HOUSE FOR BACKUP OFFERS. Welcome to this meticulously maintained
split-level home in beautiful Westborough. This property offers a tranquil charm, while still being
conveniently close to the town center and other amenities. On the main floor, enjoy a spacious
living room appointed with a wood-burning fireplace and a lovely bay window. The beautiful parquet
floors flow from the living room into a spectacular dining room fit for hosting large gatherings.
Step into the sunroom with adjoining deck for views of the private backyard and to cozy up next to
the wood stove. Finally, three bedrooms are located on the opposite side of the home including the
master with en suite bathroom. Downstairs, take advantage of even more living space, as well as an
additional full bath, dedicated laundry room, and access to the two-car garage. The property has a
full-house Generac and smart home capabilities. Convenient to Rt 9, Rt 20, the Mass Pike, and
Grafton T station.
Listing Office: Lamacchia Realty, Inc., Listing Agent: Kevin Surdam
View Map

|
|
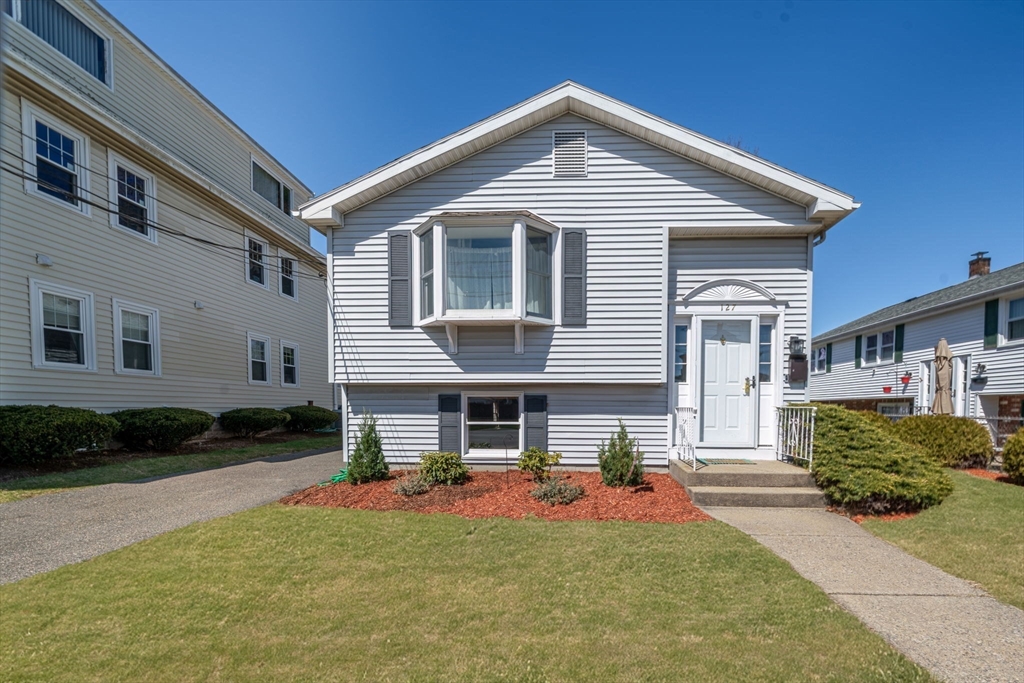
36 photo(s)
|
Peabody, MA 01960
(South Peabody)
|
Sold
List Price
$649,999
MLS #
73358223
- Single Family
Sale Price
$650,000
Sale Date
6/6/25
|
| Rooms |
6 |
Full Baths |
2 |
Style |
Ranch,
Split
Entry |
Garage Spaces |
0 |
GLA |
1,144SF |
Basement |
Yes |
| Bedrooms |
3 |
Half Baths |
0 |
Type |
Detached |
Water Front |
No |
Lot Size |
5,166SF |
Fireplaces |
0 |
Welcome to 127 Lynn Street! This beautifully updated 3-bed, 2-bath home is a perfect blend of
comfort and potential. Stepping inside, you'll be greeted by an abundance of natural light,
highlighting the stunning new hardwood floors. The recently renovated kitchen is a true highlight,
featuring sleek quartz countertops, SS appliances, and new cabinets. Down the hall, you'll find a
bathroom, two bedrooms, and the primary bedroom complete with its own ensuite for added privacy. The
1000 sq. ft. unfinished basement offers incredible potential. Whether you're looking to create an
at-home gym, additional bedrooms, an office, a play space, or a family room, this large area is
ready for your vision with it's high ceilings. The driveway provides ample of off-street tandem
parking. The well-maintained fenced-in backyard is a wonderful space for the pets! Other updates
include a young heating system, roof and hot water, giving you peace of mind knowing that essential
systems are up to date.
Listing Office: Lyv Realty, Listing Agent: Chloe Brown
View Map

|
|
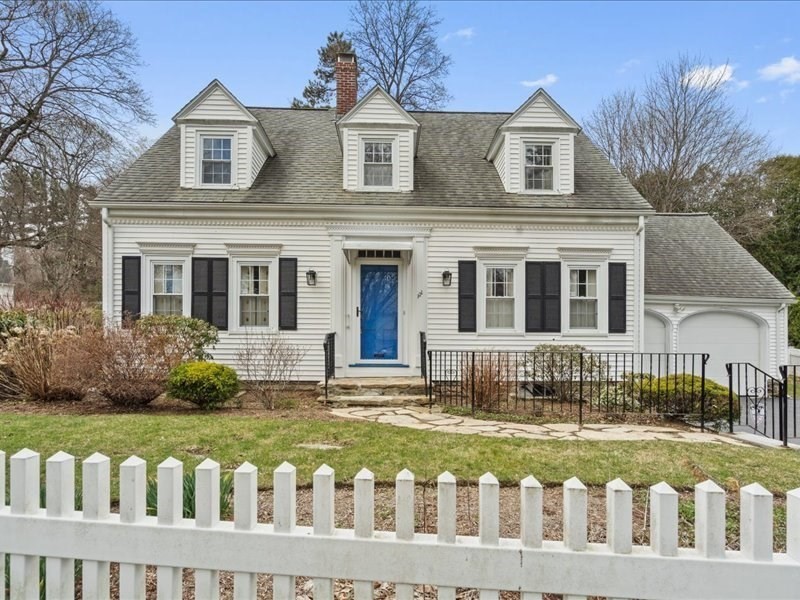
40 photo(s)
|
Worcester, MA 01602-1539
|
Sold
List Price
$399,900
MLS #
73361003
- Single Family
Sale Price
$450,000
Sale Date
6/6/25
|
| Rooms |
6 |
Full Baths |
2 |
Style |
Cape |
Garage Spaces |
2 |
GLA |
1,547SF |
Basement |
Yes |
| Bedrooms |
3 |
Half Baths |
1 |
Type |
Detached |
Water Front |
No |
Lot Size |
9,120SF |
Fireplaces |
1 |
MULTIPLE OFFERS Located in one of Worcester’s most sought-after neighborhoods, this classic
3-bedroom, 2.5-bath Cape offers endless potential for the right buyer. Whether you're an investor,
first-time homebuyer, or seasoned renovator, this home is your chance to build equity and create
something special. Step inside to find a traditional layout featuring a cozy living room, formal
dining area, and a spacious kitchen ready for your updates. The second floor offers three bedrooms
with great closet space and natural light. Outside, you'll find a private backyard—perfect for
entertaining and gardening! The home also includes a 2-car attached garage and off-street parking.
With its unbeatable location close to schools, parks, shopping, and major routes, this property
combines convenience with opportunity. Bring your imagination and transform this diamond in the
rough into the home of your dreams. Don’t miss out—opportunities like this don’t come around
often!
Listing Office: Coldwell Banker Realty - Worcester, Listing Agent: Colleen Polletta
View Map

|
|
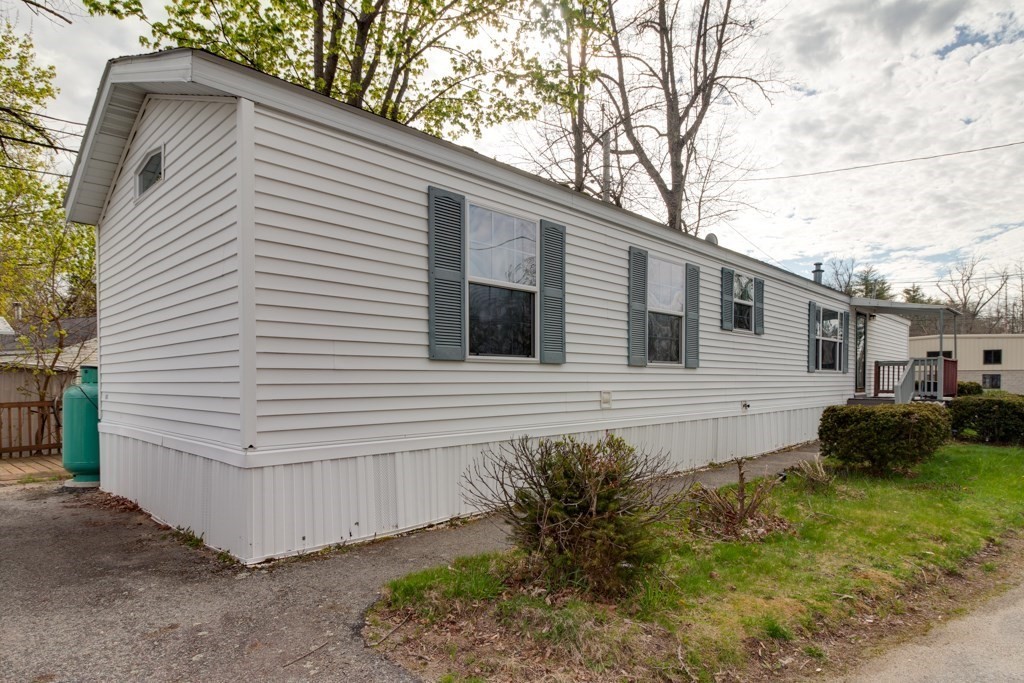
10 photo(s)
|
Merrimac, MA 01860
|
Sold
List Price
$190,000
MLS #
73361299
- Single Family
Sale Price
$190,000
Sale Date
6/6/25
|
| Rooms |
6 |
Full Baths |
2 |
Style |
|
Garage Spaces |
0 |
GLA |
940SF |
Basement |
Yes |
| Bedrooms |
2 |
Half Baths |
0 |
Type |
Mobile Home |
Water Front |
No |
Lot Size |
0SF |
Fireplaces |
0 |
Single-wide manufactured home built in 2001 offering a practical and comfortable living space and
welcoming interior. This home is conveniently located in Merrimac in the Carriage Town Park
community. There is a monthly park fee of that includes water, sewer, trash removal, mail box,
plowing of the main road, and real estate taxes. Buyer must accept park rules and regulations and
pass the park application process and background checks. Storage shed included in back yard. Come
take a look at this home and make it your own.
Listing Office: eXp Realty, Listing Agent: Christopher Lefebvre
View Map

|
|
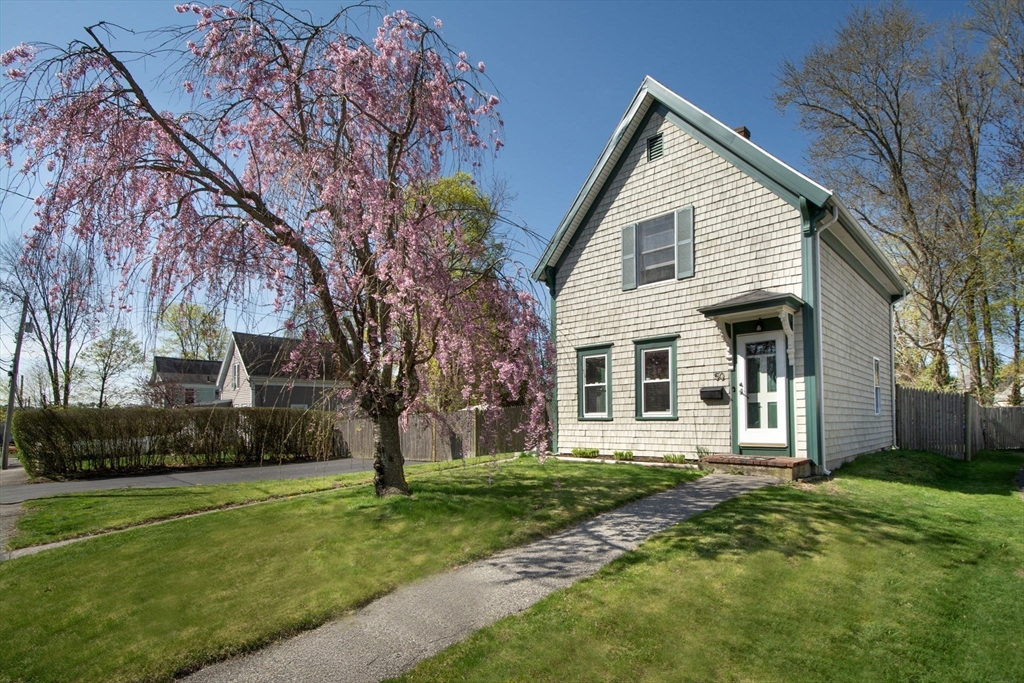
34 photo(s)
|
Rockland, MA 02370-2402
|
Sold
List Price
$489,900
MLS #
73365598
- Single Family
Sale Price
$520,000
Sale Date
6/6/25
|
| Rooms |
6 |
Full Baths |
1 |
Style |
Colonial |
Garage Spaces |
0 |
GLA |
1,071SF |
Basement |
Yes |
| Bedrooms |
3 |
Half Baths |
0 |
Type |
Detached |
Water Front |
No |
Lot Size |
6,902SF |
Fireplaces |
0 |
Open House cancelled 5/3/25. New in the last 5 years; New Energy Star Appliances & New Kitchen
Cabinets w/Caeserstone countertops that open into the Dining room. Perfect for those who love
cooking, crave organization & like to entertain.1st floor laundry with New W/D, vanity & tile floor.
Beautiful refinished hardwood flooring in the Living room. 3 Bedrooms w/ample closet space. New
Roof, Furnace, & Driveway. Step outside & enjoy seasonal outdoor living in a fully fenced backyard,
ideal for gatherings,gardening,or simply soaking up the sunshine.The garden beds are well-tended &
ready for a green thumb. A few blocks away is the newly expanded Rockland Rail Trail.One of local
favorite stops along the trail is Hole in One, serving up delicious donuts, coffee, & breakfast.
Rockland has a strong sense of community, from Rockland Day in June to fun Festivals on nearby Union
St. 1.5 miles to Abington commuter rail station.
Listing Office: Kensington Real Estate Brokerage, Listing Agent: Sheryle DeGirolamo
View Map

|
|
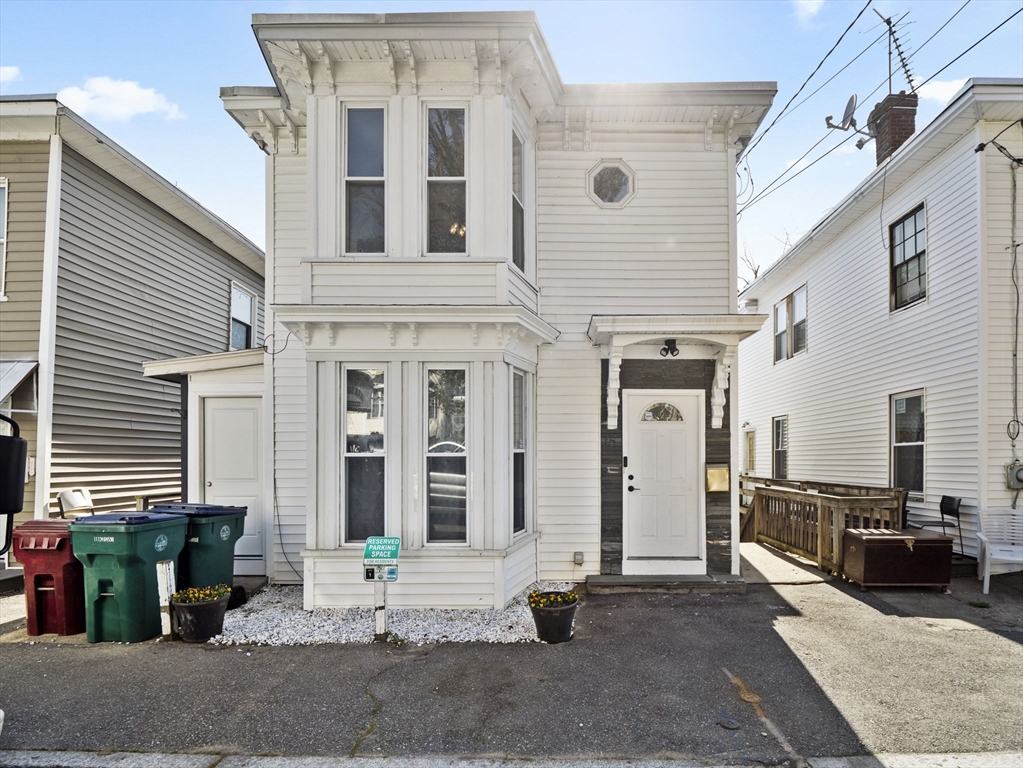
30 photo(s)

|
Lowell, MA 01852-2320
|
Sold
List Price
$485,000
MLS #
73365571
- Single Family
Sale Price
$505,000
Sale Date
6/6/25
|
| Rooms |
5 |
Full Baths |
1 |
Style |
Colonial |
Garage Spaces |
0 |
GLA |
1,280SF |
Basement |
Yes |
| Bedrooms |
3 |
Half Baths |
1 |
Type |
Detached |
Water Front |
No |
Lot Size |
2,614SF |
Fireplaces |
0 |
Welcome to 15 Harrison St! Located in Lowell’s lower Belvidere neighborhood, this 3-bedroom colonial
is bright and sunny throughout. It features an open and spacious living room and dining space,
plenty of cabinets in the kitchen with stainless steel appliances. A half bath with laundry complete
the first floor. Upstairs, you’ll find three spacious bedrooms with plenty of closet space along
with a full bath that has a beautiful tiled stand up shower. This home also features smart nest
thermostats and a large level back yard. Be sure to check out the finished basement. Just minutes to
downtown, parks, restaurants, and highways — it’s an ideal spot for easy living and commuting. Move
right in and make it yours!
Listing Office: eXp Realty, Listing Agent: The Prime Team
View Map

|
|
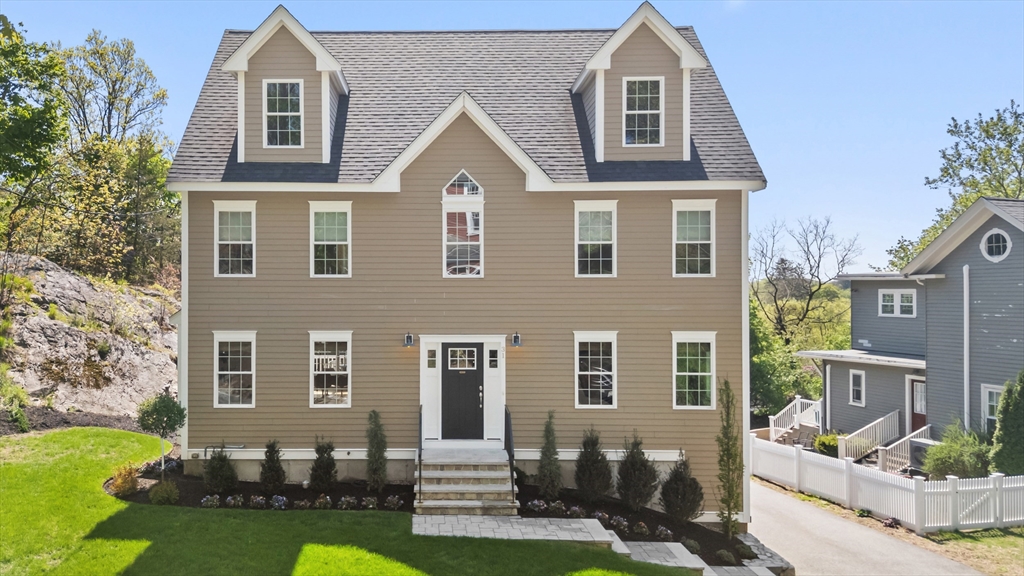
29 photo(s)
|
Melrose, MA 02176
(Fells)
|
Sold
List Price
$1,195,000
MLS #
73370246
- Single Family
Sale Price
$1,560,000
Sale Date
6/6/25
|
| Rooms |
8 |
Full Baths |
2 |
Style |
Colonial |
Garage Spaces |
1 |
GLA |
2,200SF |
Basement |
Yes |
| Bedrooms |
4 |
Half Baths |
1 |
Type |
Detached |
Water Front |
No |
Lot Size |
12,149SF |
Fireplaces |
1 |
Location, space, and flexibility-this one truly has it all! Don’t miss this beautifully updated,
10-year-young CE Colonial! This 4-bedroom, 2.5-bath home features gleaming oak floors, central A/C,
granite countertops, stainless steel appliances and has a great natural flow across 8 spacious
rooms. First floor offers formal DR, LR, dining area & updated kitchen with center island/breakfast
bar and access to 1/2 bath & private deck! Second floor features 3 generously sized bedrooms (one
with Boston views), 2 full baths & a nursery which leads to walk-up third floor- a blank canvas
already prepped with a gas line and awaiting your vision. But the real surprise? A spacious,
detached barn with fully finished loft above- ideal not only for parking a car, but also to use as a
studio, home office, or even a gym! Prime commuter location: just 5 minutes to Oak Grove,close to
Cedar Park commuter rail and quick access to Rt. 93. All this in Melrose which offers vibrant
downtown shops and dining!
Listing Office: Coldwell Banker Realty - Lynnfield, Listing Agent: Amy Copeland
Potamis
View Map

|
|
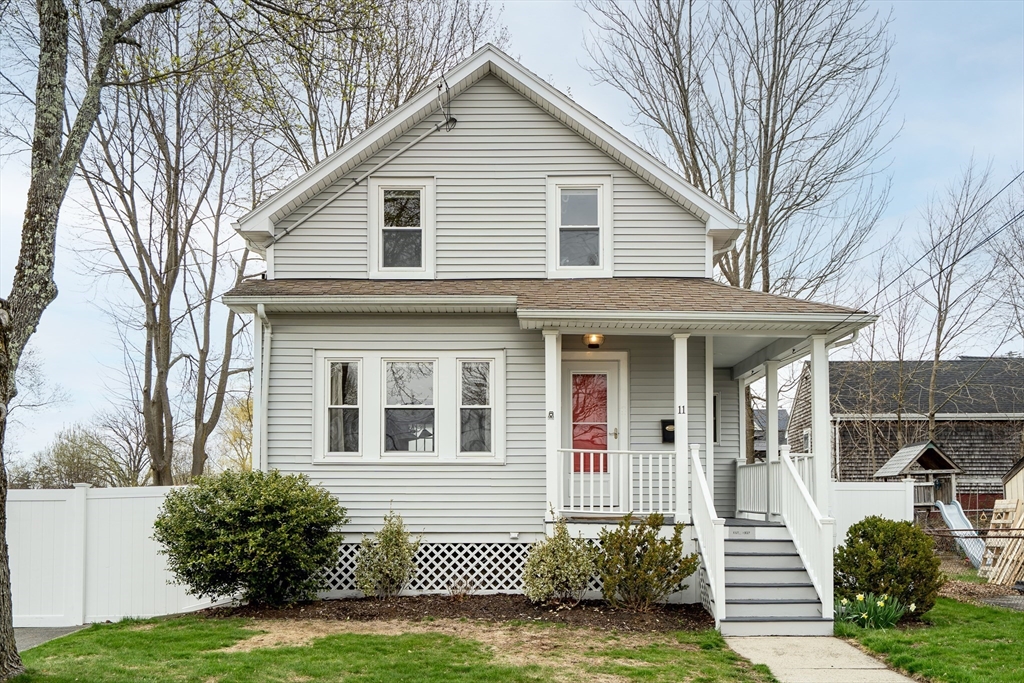
30 photo(s)
|
Weymouth, MA 02190
|
Sold
List Price
$549,900
MLS #
73362969
- Single Family
Sale Price
$575,000
Sale Date
6/5/25
|
| Rooms |
6 |
Full Baths |
1 |
Style |
Colonial |
Garage Spaces |
0 |
GLA |
1,068SF |
Basement |
Yes |
| Bedrooms |
2 |
Half Baths |
1 |
Type |
Detached |
Water Front |
No |
Lot Size |
4,374SF |
Fireplaces |
0 |
If home is where the heart is then this home is for you, move-in ready condition. Lovely 2 bedroom
home on a quiet street. Gleaming hardwood floors throughout. Beautiful fenced-in backyard and deck
for your entertaining and furry friends. Perfect for first-time home buyers or those looking to down
size. New and updated items include new kitchen backsplash in 2021, new oil tank in 2022, new
hot-water heater in 2023, new fridge in 2024 and new garbage disposal 2024. The full bathroom has
been updated in 2024. Stove and dryer are gas, so there is gas in the house. All appliances are
staying. 2 minutes from highway 10 minutes drive to Weymouth Landing South Weymouth and Braintree.
Just in time for your summer grilling and entertainment pleasure.. Offer deadline Monday 6pm allow
24 hours for review
Listing Office: eXp Realty, Listing Agent: Jean Plourde
View Map

|
|
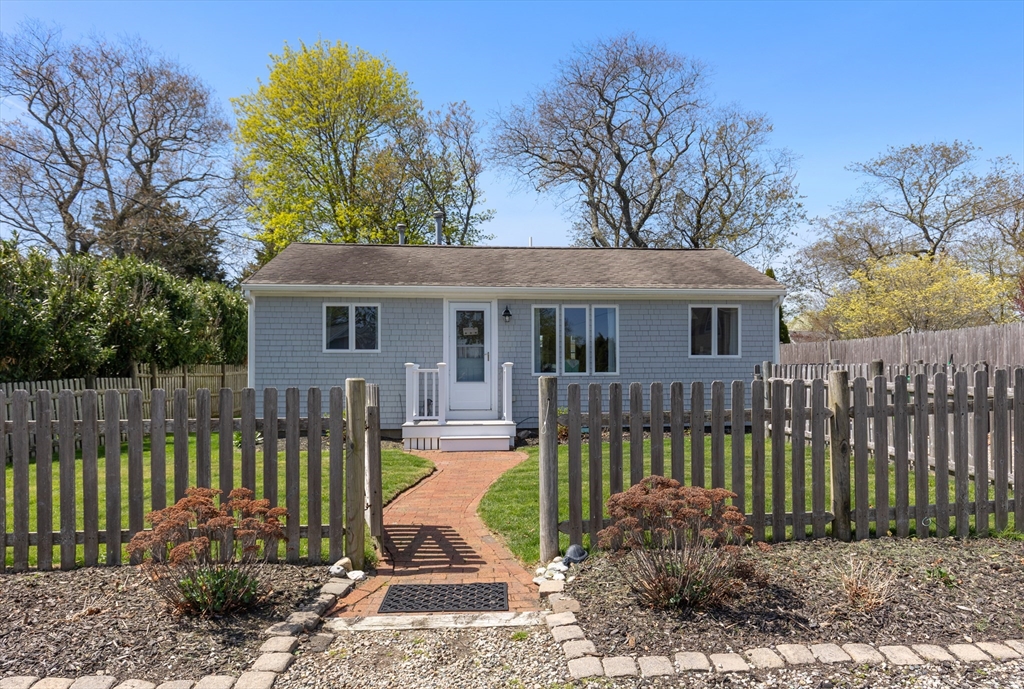
25 photo(s)
|
Marshfield, MA 02050
|
Sold
List Price
$609,000
MLS #
73367772
- Single Family
Sale Price
$651,000
Sale Date
6/5/25
|
| Rooms |
5 |
Full Baths |
1 |
Style |
Ranch |
Garage Spaces |
0 |
GLA |
1,012SF |
Basement |
Yes |
| Bedrooms |
2 |
Half Baths |
0 |
Type |
Detached |
Water Front |
No |
Lot Size |
5,001SF |
Fireplaces |
0 |
PRIME LOCATION! Just a stroll to Brant Rock Beach, restaurants and more! Picture Perfect Coastal
Ranch awaits you! Immaculate home has timeless cozy cottage design and sparkling new windows
ushering in an abundance of natural light throughout entire home, warm and welcoming! Upon entering
you are captivated by its cottage charm impeccably presented. Open concept stunning Kitchen with
remarkable large island, quaint Dining and Living Room areas are unquestionably the heart of the
home and ideal for entertaining. Or gather in Vaulted Family Room w/French doors overlooking a
lovely fenced in yard with lush green lawn, Trex deck and shed for storage. Two beautifully
appointed Bedrooms and luxurious Custom Bath offers walk-in tile shower & heated flrs. Newer high
quality Furnace, Water heater, Mini split A/C system and new front entrance, all recent
enhancements. This extra-special property is nestled on a quiet side street, tranquil and serene.
Welcome home...relax & enjoy seaside living!
Listing Office: Coldwell Banker Realty - Norwell - Hanover Regional Office, Listing
Agent: Debra Cina
View Map

|
|
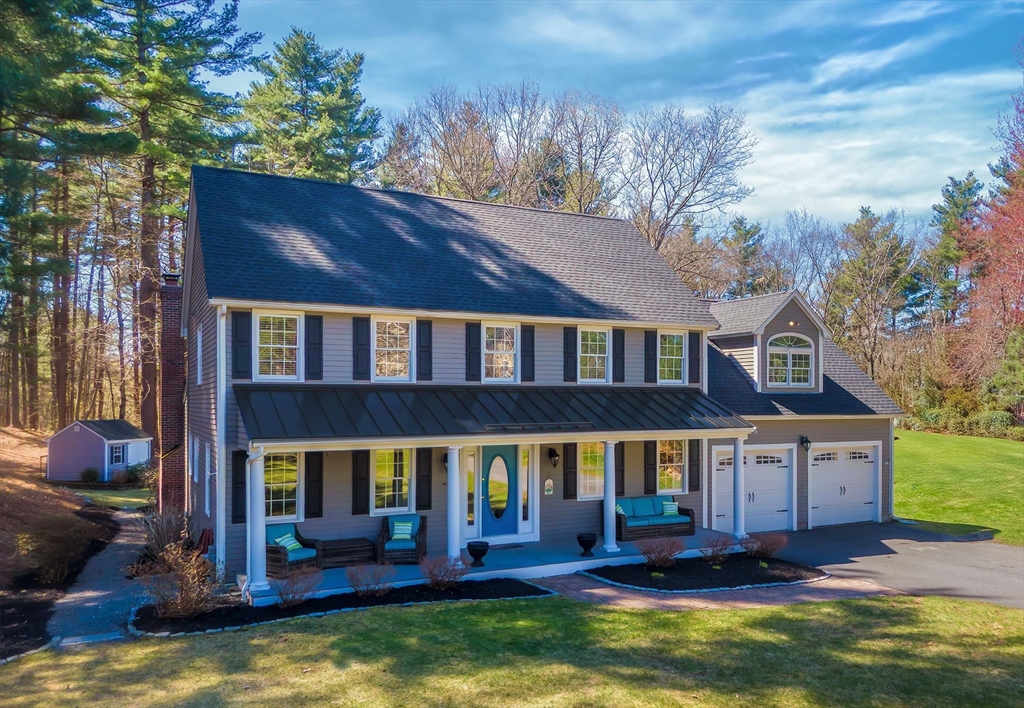
41 photo(s)
|
Wrentham, MA 02093
|
Sold
List Price
$939,000
MLS #
73360461
- Single Family
Sale Price
$930,000
Sale Date
6/3/25
|
| Rooms |
10 |
Full Baths |
2 |
Style |
Colonial |
Garage Spaces |
2 |
GLA |
3,459SF |
Basement |
Yes |
| Bedrooms |
4 |
Half Baths |
1 |
Type |
Detached |
Water Front |
No |
Lot Size |
2.33A |
Fireplaces |
2 |
Welcome home! This thoughtfully updated 10 room, 4-bedroom, 2.5 bath home is nestled in a cul de sac
neighborhood surrounded by 17 acres of common open space.Step inside and find a perfect layout
designed for today's lifestyle. A farmhouse-style kitchen with granite counters, tiled backsplash,
center island, breakfast bar and pantry, complete w/ stylish barn door seamlessly flows into a
spacious dining room with wood burning fireplace, opening to a cozy living room. Perfect for
entertaining, the family room with built-in bookcases, fieldstone fireplace and sunny wall of
windows, leads to a large deck overlooking the flat, private backyard.1st floor home office with
custom cabinetry and french doors. Upstairs, the main suite offers a walk-in closet and bath w/
tiled shower along with three generously sized bedrooms w/ an updated full bath. Finished lower
level offers extra living space. Meticulously maintained, ready to move right in! Enjoy shopping,
dining and all regional amenities.
Listing Office: eXp Realty, Listing Agent: Kathy McStay
View Map

|
|
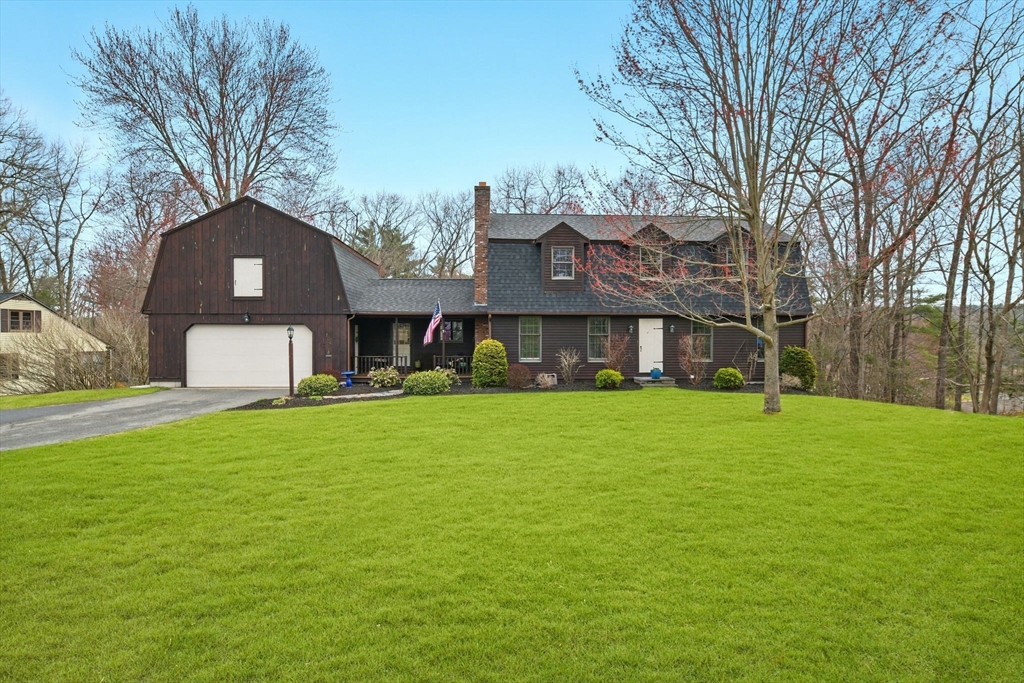
42 photo(s)
|
Palmer, MA 01069-1416
|
Sold
List Price
$499,000
MLS #
73362291
- Single Family
Sale Price
$552,000
Sale Date
6/3/25
|
| Rooms |
8 |
Full Baths |
2 |
Style |
Colonial,
Garrison |
Garage Spaces |
2 |
GLA |
2,474SF |
Basement |
Yes |
| Bedrooms |
4 |
Half Baths |
1 |
Type |
Detached |
Water Front |
No |
Lot Size |
21,780SF |
Fireplaces |
1 |
COUNTRY CHIC & LOADED WITH EXTRAS! This beauty features over 3,000 sqft. of living space including
the finished walk out basement. Situated in a beautiful highly sought after area along with the
added convenience of being just mins away from the pike make for an ideal location. The inviting
family room includes custom built-ins with access to the full screened in sunroom. Gorgeous
farmhouse style kitchen features a large walk-in pantry & exterior access to the backyard for fresh
eggs from your own CHICKEN COOP! Large dining room boasts tons of natural light & opens to the cozy
living room with trendy, white washed, brick fireplace. Spacious 1st floor bedroom & 1/2 bath can
also be found on the main floor. Step upstairs to find 3 more bedrooms including a master retreat w/
en suite bath & separate dressing room. Lower level is equipped w/ laundry room, media room, a
workshop & has walk out access to the backyard. Garage loft is perfect for extra storage!
Listing Office: eXp Realty, Listing Agent: The Aimee Kelly Crew
View Map

|
|
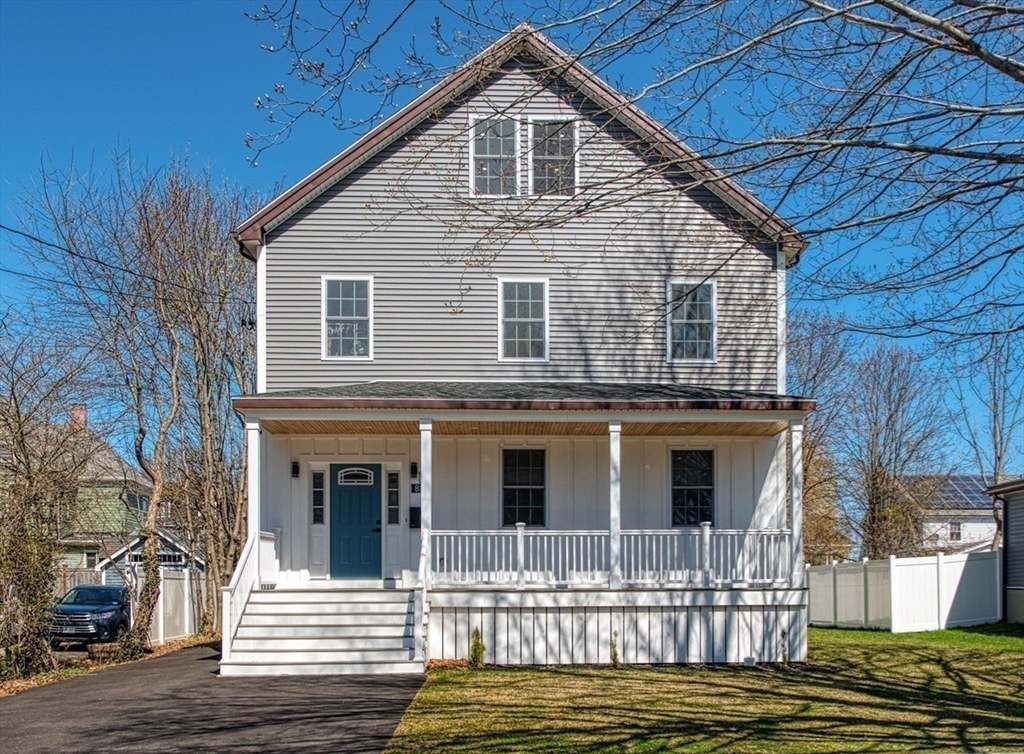
42 photo(s)

|
Quincy, MA 02169
(Quincy Center)
|
Sold
List Price
$1,250,000
MLS #
73363330
- Single Family
Sale Price
$1,250,000
Sale Date
6/3/25
|
| Rooms |
10 |
Full Baths |
2 |
Style |
Colonial |
Garage Spaces |
0 |
GLA |
4,033SF |
Basement |
Yes |
| Bedrooms |
3 |
Half Baths |
1 |
Type |
Detached |
Water Front |
No |
Lot Size |
6,144SF |
Fireplaces |
2 |
Welcome to this brand-new construction in one of the most desirable neighborhoods in the City of
Quincy. Easy access to Red Line Train Station, trendy restaurants, shops & highway. This
one-of-a-kind home showcases craftsmanship & attention to detail across all four levels of living
space. Step onto the inviting farmhouse-style porch & enter through a welcoming foyer complete w/ a
built-in bench & spacious closet. 1st floor features open concept with an electric fireplace in the
Livingroom, formal dining room, half bath with laundry, custom built kitchen with top of the line
stainless appliances, quartz countertops &quartz backsplashes w/ an over sized island. The 2nd
floor features main Suite with a walk-in closet, spacious bedrooms, & double sinks in both bath. The
finished 3rd floor and finished basement offer flexible options, ideal for a home office, gym, guest
space, entertainment. Other features includes hardwood flooring throughout, gas heat, gas central
AC, & gas cooking.
Listing Office: eXp Realty, Listing Agent: Wai Yi Sammi Ng
View Map

|
|
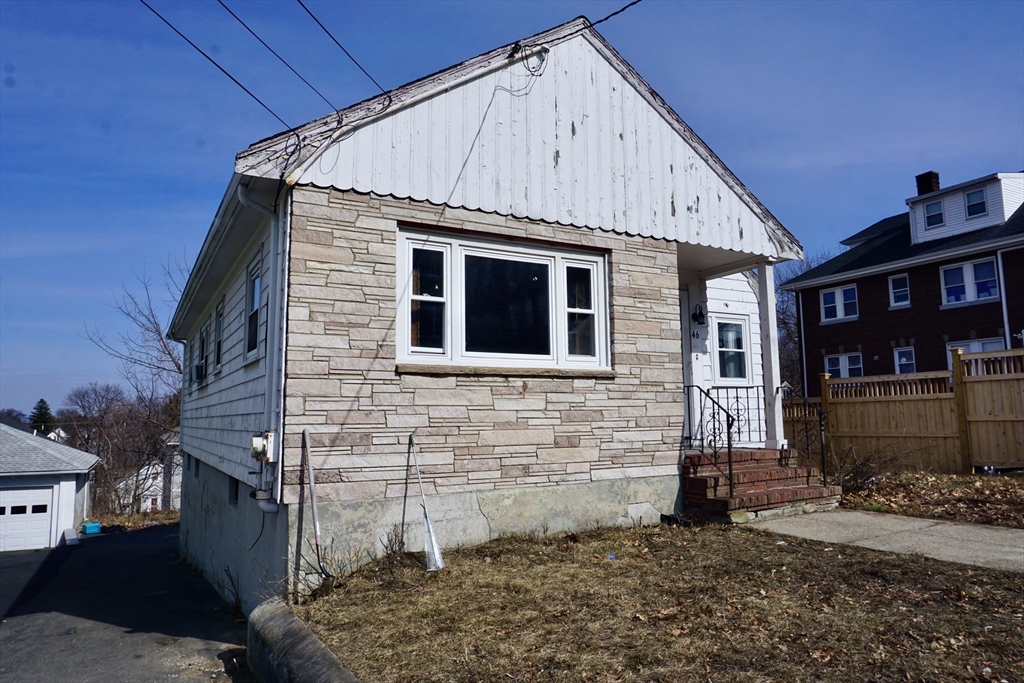
21 photo(s)
|
Boston, MA 02131
|
Sold
List Price
$549,900
MLS #
73342644
- Single Family
Sale Price
$500,000
Sale Date
6/2/25
|
| Rooms |
5 |
Full Baths |
1 |
Style |
Cape |
Garage Spaces |
1 |
GLA |
1,064SF |
Basement |
Yes |
| Bedrooms |
3 |
Half Baths |
0 |
Type |
Detached |
Water Front |
No |
Lot Size |
4,040SF |
Fireplaces |
1 |
This charming three-bedroom cape features all three bedrooms conveniently located on the first
floor. Hard oak flooring throughout. Good sized eat-in kitchen. Fireplace in living room. Enjoy the
three-season porch off the kitchen, which offers great city skyline views of downtown Boston. The
property also includes a third-level walk-up that provides ample space for potential expansion. The
third level not only offers unobstructed panoramic city views but also has good ceiling height,
making it suitable for recreational purposes or additional bedrooms. The lower level features high
ceilings and includes a one-car garage, adding to the expansion possibilities. Great commuter,
location with easy access to public transportation, Legacy Place and Westwood Station.
Listing Office: eXp Realty, Listing Agent: Kenneth Olson
View Map

|
|
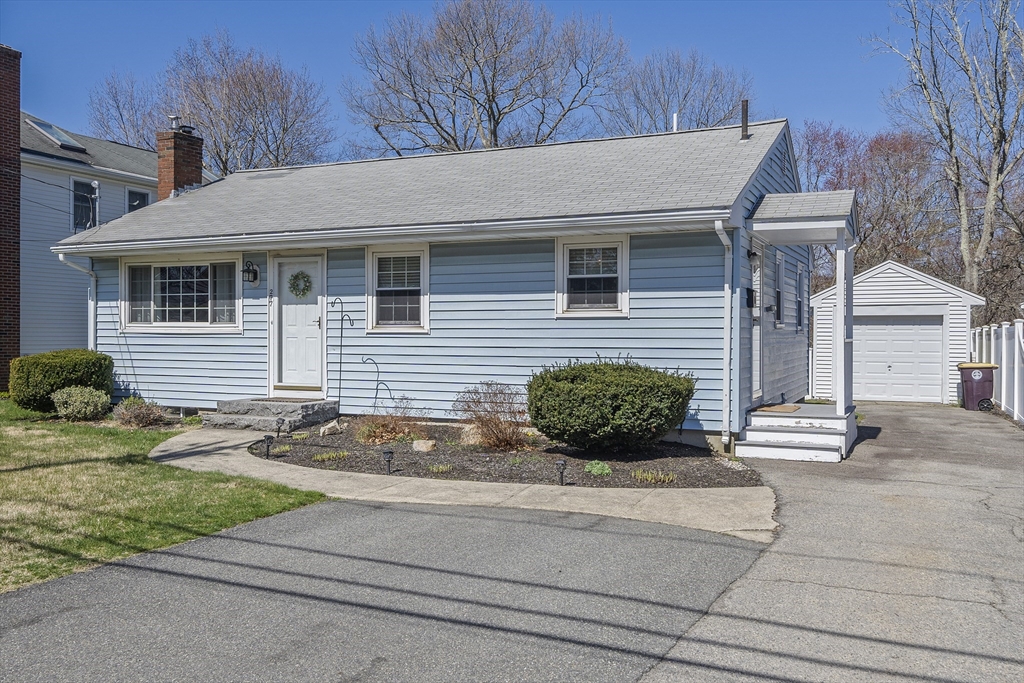
35 photo(s)
|
Weymouth, MA 02188
|
Sold
List Price
$549,900
MLS #
73358187
- Single Family
Sale Price
$615,000
Sale Date
6/2/25
|
| Rooms |
6 |
Full Baths |
1 |
Style |
Ranch |
Garage Spaces |
1 |
GLA |
1,300SF |
Basement |
Yes |
| Bedrooms |
2 |
Half Baths |
1 |
Type |
Detached |
Water Front |
No |
Lot Size |
8,145SF |
Fireplaces |
1 |
If one level living at an affordable price is what you're looking for then you must take a look at
this beautifully maintained home. Originally constructed as a 3 bedroom, now has a formal dining
room with a slider that leads to spacious fenced back yard and could easily be converted back to a 3
bedroom! Features include: Desirable locale handy to schools, shopping, Route 3 and the commuter
rail, lovely granite counter kitchen with S.S. appliances, all hardwood floors, a formal living room
with a wood stove/fireplace, nice open floor plan, a large playroom in the lower level with a 1/2
bath and central air and more! Won't Last Be First!
Listing Office: Century 21 Marella Realty, Listing Agent: Michael Marella
View Map

|
|
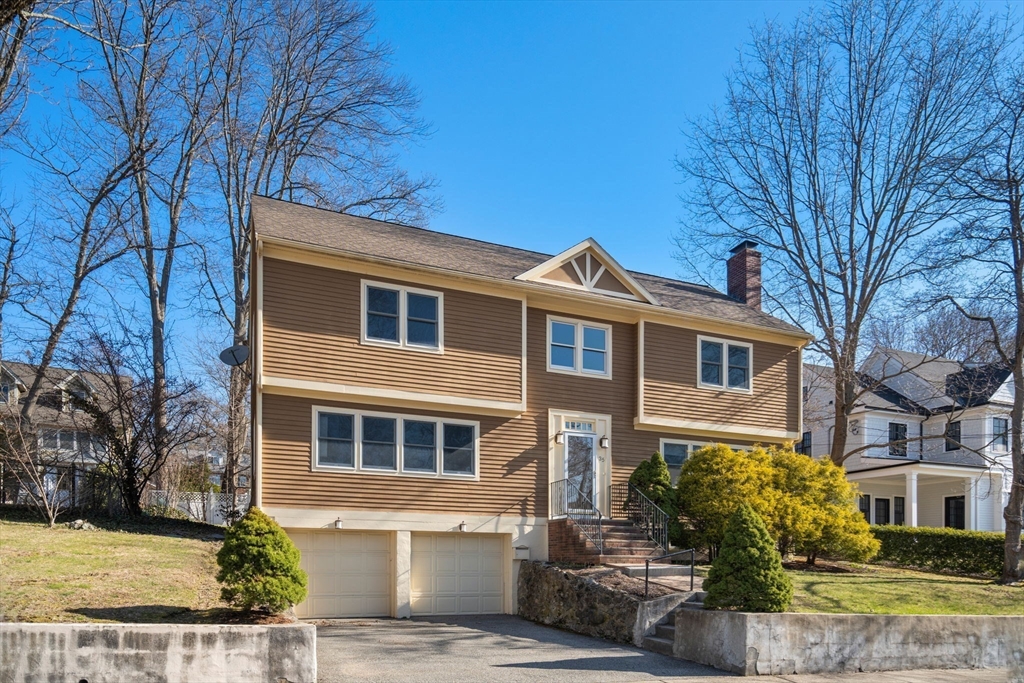
20 photo(s)
|
Newton, MA 02459
|
Sold
List Price
$1,748,000
MLS #
73360607
- Single Family
Sale Price
$1,710,000
Sale Date
6/2/25
|
| Rooms |
9 |
Full Baths |
3 |
Style |
Colonial,
Garrison |
Garage Spaces |
2 |
GLA |
2,839SF |
Basement |
Yes |
| Bedrooms |
4 |
Half Baths |
1 |
Type |
Detached |
Water Front |
No |
Lot Size |
8,051SF |
Fireplaces |
1 |
This beautifully maintained residence offers the perfect blend of flexible living and thoughtful
design. The open-concept first floor invites connection while still providing space for everyone to
spread out. The updated kitchen features a large center island—ideal for both casual meals and
productive mornings—and flows effortlessly into the surrounding living areas. With four bedrooms
total, including one on the main level, there’s room for guests, work, or extended family. Upstairs,
enjoy the convenience of second-floor laundry and three spacious bedrooms. The lower level includes
two generous bonus rooms perfect for play, exercise, or storage plus a half bath and direct access
to the oversized garage. Outside, relax on the deck overlooking a flat, grassy yard—ideal for
gatherings and games. Move-in ready, this is your chance to make a home in one of Newton’s most
desirable locations - Newton Center
Listing Office: Advisors Living - Wellesley, Listing Agent: Bobby Morgenstern
View Map

|
|
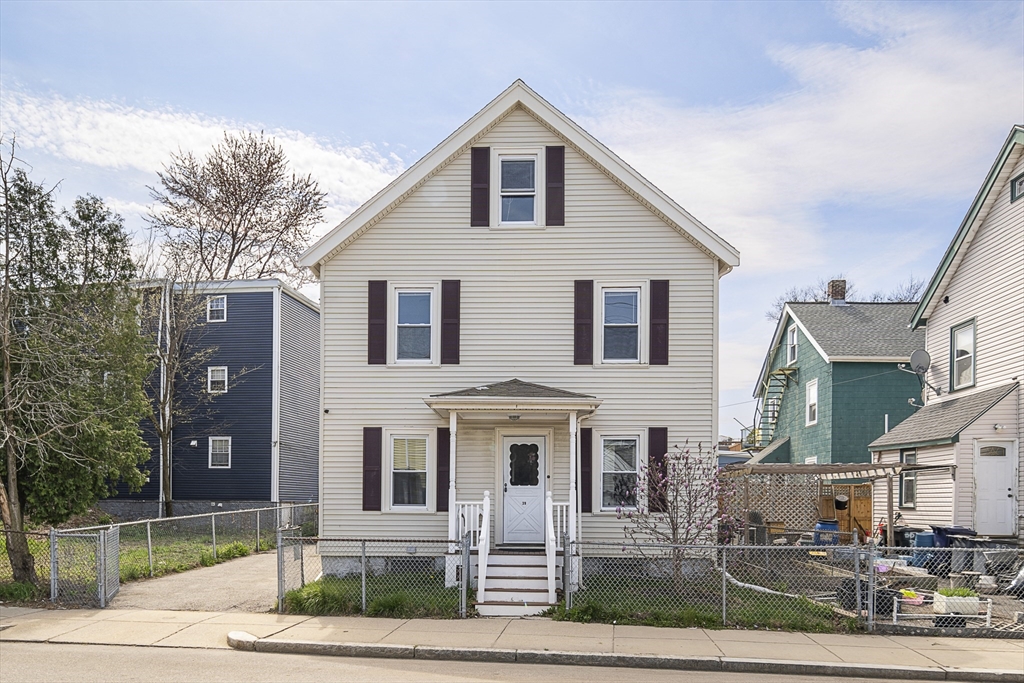
36 photo(s)
|
Boston, MA 02122
(Dorchester's Fields Corner)
|
Sold
List Price
$799,000
MLS #
73363124
- Single Family
Sale Price
$789,000
Sale Date
6/2/25
|
| Rooms |
10 |
Full Baths |
2 |
Style |
Colonial |
Garage Spaces |
0 |
GLA |
1,860SF |
Basement |
Yes |
| Bedrooms |
5 |
Half Baths |
0 |
Type |
Detached |
Water Front |
No |
Lot Size |
2,950SF |
Fireplaces |
0 |
This well-maintained 5-bedroom home at 39 Duncan Street offers what many buyers are seeking: solid
bones with major updates already completed. The property features a new gas furnace, updated
chimney, replacement windows, and recently repointed foundation—allowing you to focus on cosmetic
updates rather than costly structural work.Throughout the home, you'll find beautiful hardwood
floors and comfortable room dimensions. The third-floor walk-up attic presents real potential for
future expansion to suit your needs. Located in a desirable section of Fields Corner, near Malibu
Beach and the Red Line, you'll have easy access to Boston amenities without the downtown price
tag.Single-family homes in this established neighborhood rarely come to market, making this a
genuine opportunity in a stable area with strong community connections. An excellent choice for
buyers seeking space, location, and value.
Listing Office: Keller Williams Realty Boston Northwest, Listing Agent: Street
Property Team
View Map

|
|
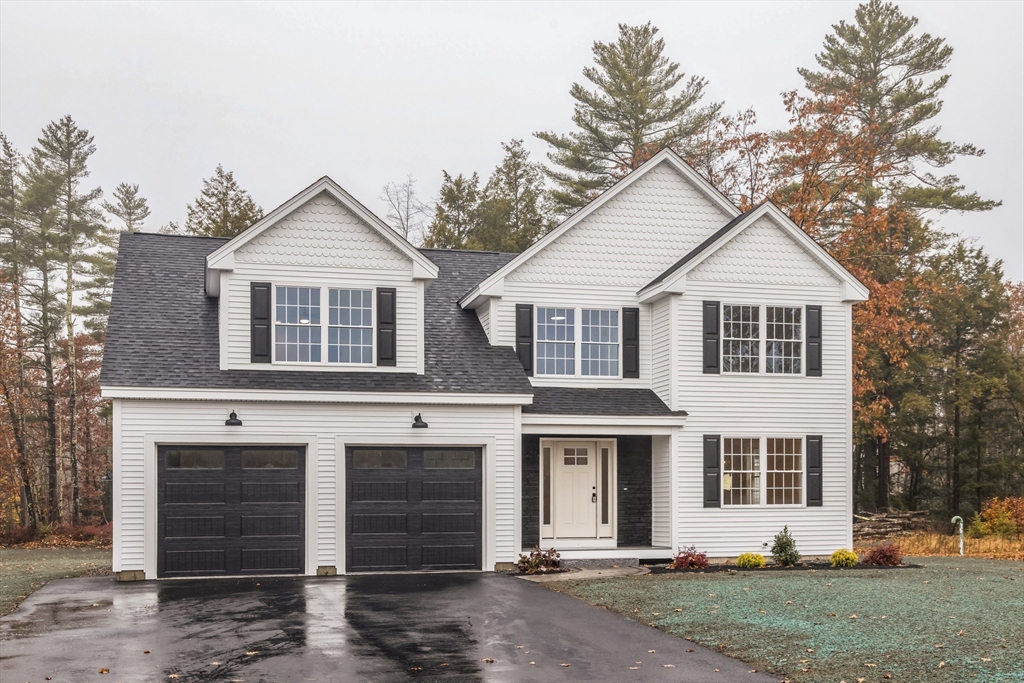
30 photo(s)
|
Barrington, NH 03825
|
Sold
List Price
$865,000
MLS #
73315076
- Single Family
Sale Price
$865,000
Sale Date
5/30/25
|
| Rooms |
8 |
Full Baths |
2 |
Style |
Colonial |
Garage Spaces |
2 |
GLA |
2,682SF |
Basement |
Yes |
| Bedrooms |
4 |
Half Baths |
1 |
Type |
Detached |
Water Front |
No |
Lot Size |
1.13A |
Fireplaces |
0 |
Welcome to Meadowbrook Village, Barrington’s newest 11 lot subdivision situated on a quiet, wooded
cul-de-sac!! This impressive colonial style 4 bedroom, 2.5 bath home with an open concept floor plan
perfect for entertaining boasts gleaming hardwood flooring, a spacious kitchen with center island,
quartz countertops, tile backsplash, gas range, recessed lights, pantry closet and SS appliances,
large dining area, fireplaced family room with recessed lights and slider, primary suite with huge
walk-in closet and ceiling fan, bath with gorgeous tile surround shower and double vanity, 2nd floor
laundry room, 2 car garage, central A/C, pull down attic for storage, large basement rough for full
bath with future expansion in mind and so much more!! Enjoy privacy and an expansive back yard with
paver patio!! These new homes are quality built by a premier builder with impeccable
craftsmanship.
Listing Office: RE/MAX Triumph Realty, Listing Agent: Paul Dunton
View Map

|
|
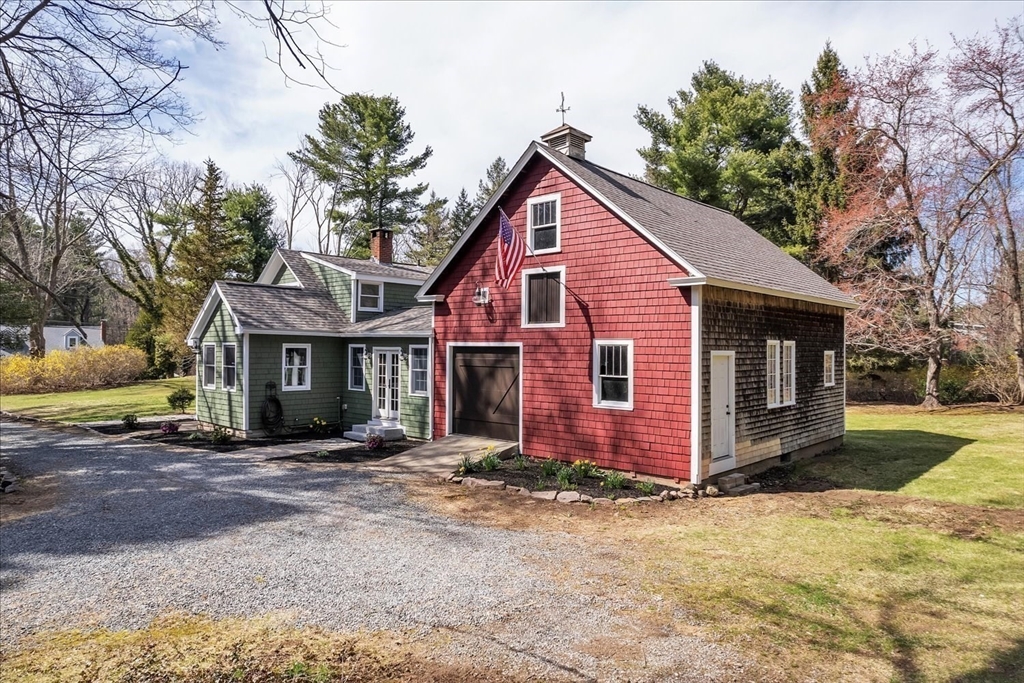
42 photo(s)

|
Wrentham, MA 02093
|
Sold
List Price
$695,000
MLS #
73361848
- Single Family
Sale Price
$695,000
Sale Date
5/30/25
|
| Rooms |
6 |
Full Baths |
2 |
Style |
Farmhouse |
Garage Spaces |
1 |
GLA |
1,431SF |
Basement |
Yes |
| Bedrooms |
2 |
Half Baths |
0 |
Type |
Detached |
Water Front |
No |
Lot Size |
43,547SF |
Fireplaces |
1 |
Welcome to 287 Taunton St. Experience modern comfort and timeless charm in this just recently
meticulously fully renovated 2 bedroom plus bonus room and 2 full bath farmhouse, nestled on a
serene 1-acre lot that backs up to the 1,000 acre Wrentham state forest. Every detail has been
thoughtfully updated to blend classic aesthetics with contemporary functionality. The home boasts
just finished hardwood flooring complemented by a custom stone fire place equipped with a wood
burning stove, creating a warm and inviting atmosphere. The kitchen features Samsung stainless
steel appliances ,Kohler farmers sink, solid custom cabinets, Soapstone counters. The property also
features a versatile barn with power door .It provides ample space for a workshop ,storage or car
collection. the 2nd floor loft has over 700 square feet of expansion space for future finishing
potential for an in-law ,family room or bedroom suite. A must see! ** See sellers disclosure form
for a complete home remodel list.
Listing Office: eXp Realty, Listing Agent: Nicholas Fondas
View Map

|
|
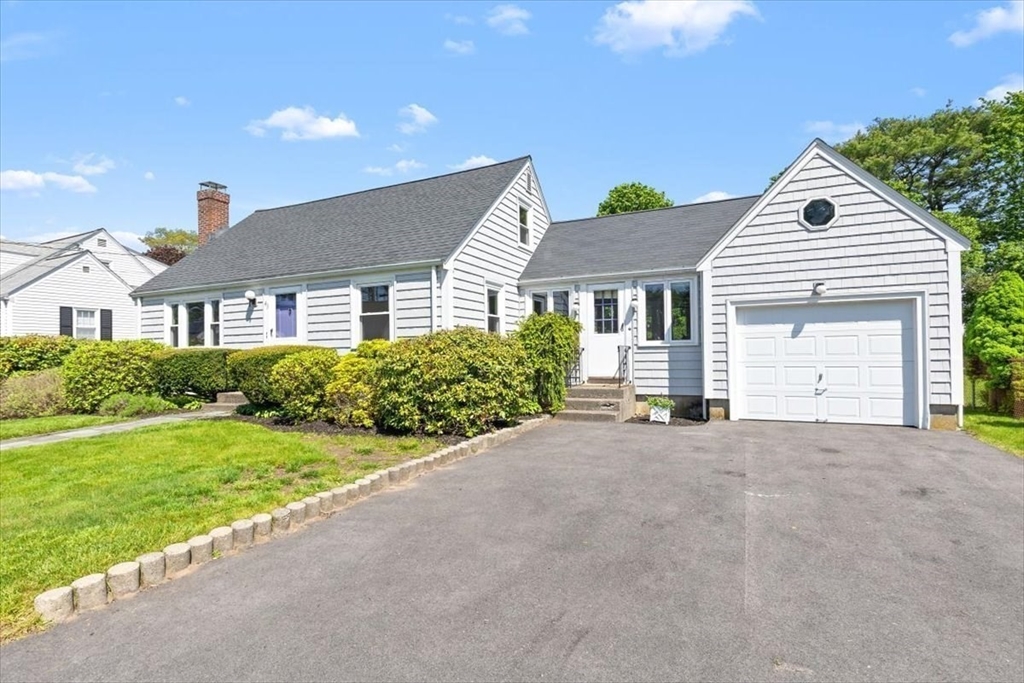
30 photo(s)

|
Weymouth, MA 02190
|
Sold
List Price
$614,700
MLS #
73374236
- Single Family
Sale Price
$665,000
Sale Date
5/30/25
|
| Rooms |
7 |
Full Baths |
1 |
Style |
Cape |
Garage Spaces |
1 |
GLA |
1,540SF |
Basement |
Yes |
| Bedrooms |
3 |
Half Baths |
1 |
Type |
Detached |
Water Front |
No |
Lot Size |
10,454SF |
Fireplaces |
1 |
Discover this beautifully maintained 3-bedroom, 1.5-bath home offering 1,540 sq. ft. of inviting
living space in a peaceful, sought-after South Weymouth neighborhood. Located on a TOP Weymouth
street, this charming property blends comfort, convenience, and pride of ownership. Inside, you’ll
find a fresh and bright interior with mostly hardwood floors & newer windows throughout. The main
level features a spacious living room with a cozy fireplace—perfect for relaxing evenings—and a
sunlit bedroom that can also serve as a home office or guest room. The kitchen opens to a large,
sun-filled Family/Den type room with access to the backyard . Upstairs, two generously sized
bedrooms are bathed in natural light and share a half bathroom. A full bath is located on the first
floor. Step outside to enjoy the mostly fenced-in backyard—great for outdoor fun, gardening, or
peaceful moments. The attached one-car garage adds convenience and storage. Minutes from SS Hosp,
train, Derby St., Rt 3.
Listing Office: Coldwell Banker Realty - Hingham, Listing Agent: Kerrin Rowley
View Map

|
|
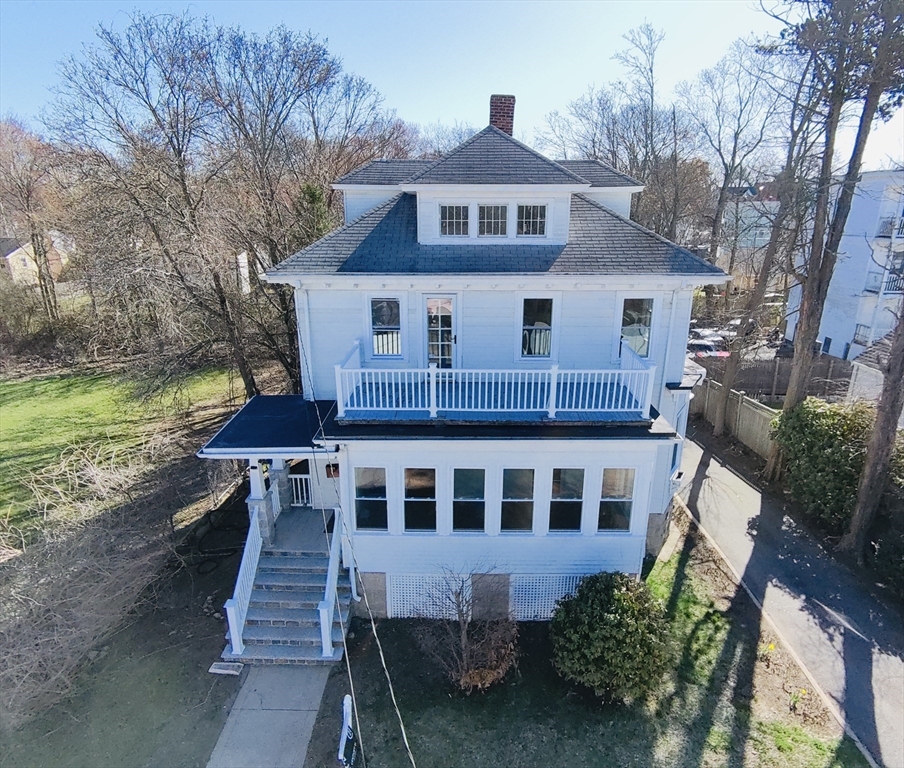
34 photo(s)
|
Brockton, MA 02301
|
Sold
List Price
$579,000
MLS #
73329014
- Single Family
Sale Price
$565,000
Sale Date
5/29/25
|
| Rooms |
8 |
Full Baths |
1 |
Style |
Colonial |
Garage Spaces |
2 |
GLA |
2,100SF |
Basement |
Yes |
| Bedrooms |
4 |
Half Baths |
1 |
Type |
Detached |
Water Front |
No |
Lot Size |
6,865SF |
Fireplaces |
1 |
BACK ON THE MARKET! Discover the charm of this delightful home, nestled in a prime neighborhood
close to schools and amenities. Classic Foursquare Craftsman home on the West Side with new windows,
fresh paint, and resurfaced hardwood floors. This home is in move-in-ready condition! This charming
property features high ceilings, crown moldings, hardwood maple floors, and a beautiful stairway
leading to elegantly adorned spacious rooms. Enjoy a cozy brick fireplace, a large deck, a 2-car
detached garage, a formal dining room, and a chef’s dream kitchen with custom oak cabinets, Pratt &
Larson tiles, a Kohler farmhouse sink, and Costa Smeralda granite countertops. This home provides a
unique opportunity for personalization and creativity, making it an ideal canvas for your dream
home.
Listing Office: Century 21 North East Homes, Listing Agent: Clary Carson
View Map

|
|
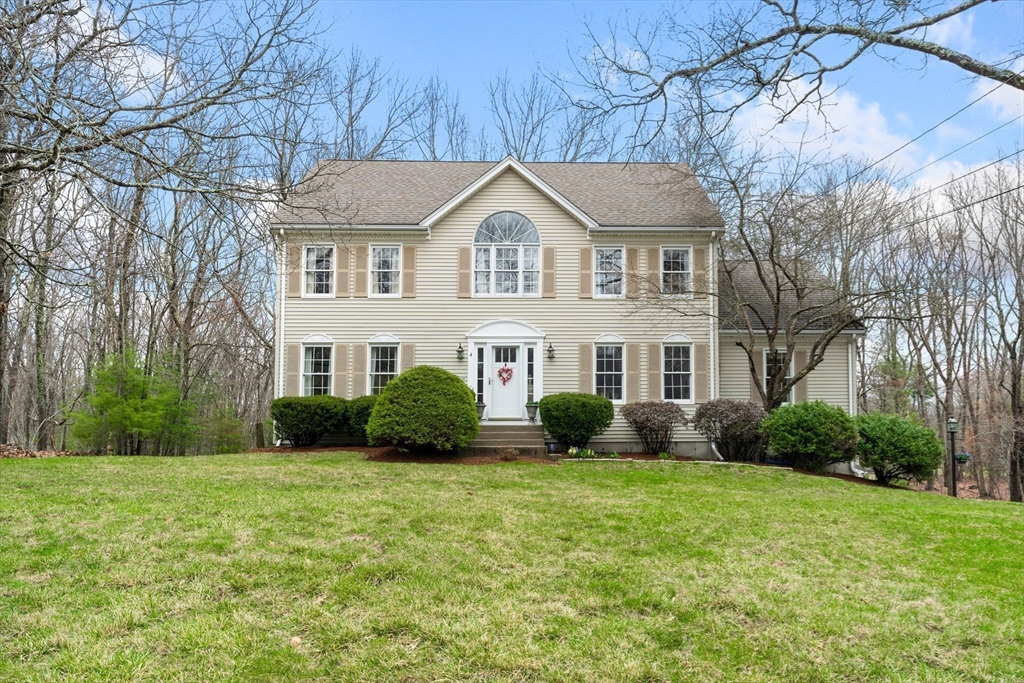
42 photo(s)
|
Franklin, MA 02038
|
Sold
List Price
$879,999
MLS #
73356050
- Single Family
Sale Price
$1,007,000
Sale Date
5/29/25
|
| Rooms |
10 |
Full Baths |
2 |
Style |
Colonial |
Garage Spaces |
2 |
GLA |
2,508SF |
Basement |
Yes |
| Bedrooms |
4 |
Half Baths |
1 |
Type |
Detached |
Water Front |
No |
Lot Size |
40,511SF |
Fireplaces |
1 |
Welcome to Diana Estates, where charm meets comfort in this beautifully updated 4-bedroom Colonial
set on nearly an acre in a sought-after neighborhood. Step inside to find a warm, inviting home with
hardwood floors, a private office, and spacious living and dining rooms perfect for entertaining.
The heart of the home is the family-style kitchen, thoughtfully updated with quartz countertops and
stainless steel appliances. Gather around the fireplace in the stunning family room, with its
cathedral ceiling and Palladian window. Upstairs, four bedrooms and two full baths await, including
a main bath with a jetted tub, skylight, and walk-in shower. Step outside to a peaceful deck
overlooking a huge patio below—your own private retreat. The walk-out lower level offers endless
potential. With a 2-car garage, sprinklers, and easy sidewalk access to schools and trails, this
home blends practicality with timeless appeal. Updates throughout make it truly move-in ready.
Opportunity for expansion
Listing Office: LPT Realty - Lioce Properties Group, Listing Agent: Mark Rizoli
View Map

|
|
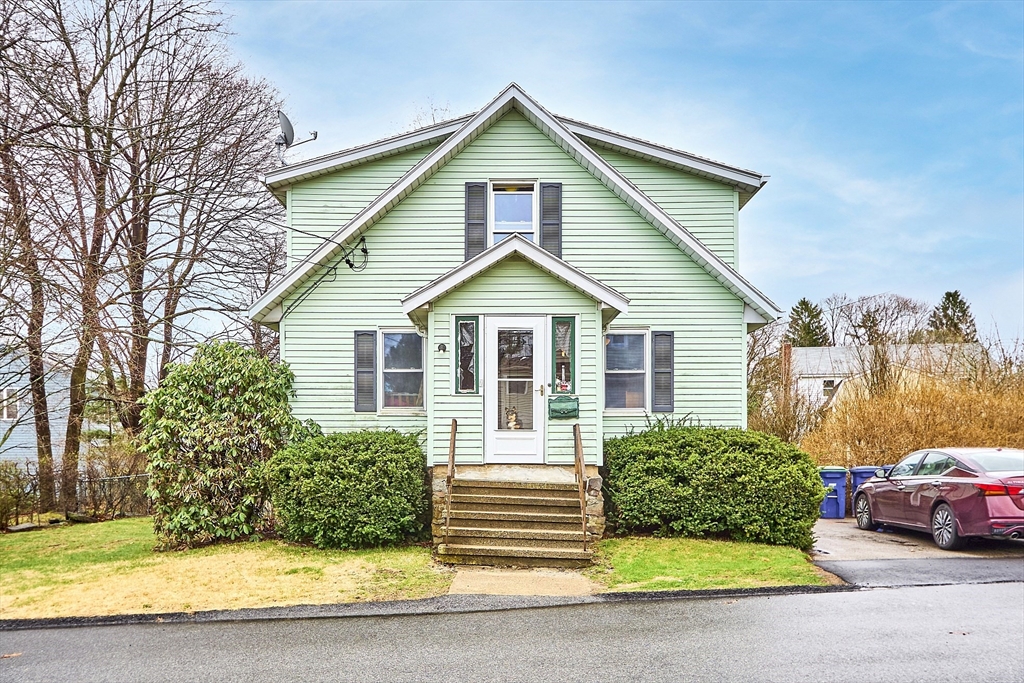
29 photo(s)
|
Braintree, MA 02184
(East Braintree)
|
Sold
List Price
$475,000
MLS #
73359644
- Single Family
Sale Price
$455,000
Sale Date
5/29/25
|
| Rooms |
7 |
Full Baths |
1 |
Style |
Cape,
Other (See
Remarks) |
Garage Spaces |
0 |
GLA |
1,123SF |
Basement |
Yes |
| Bedrooms |
4 |
Half Baths |
0 |
Type |
Detached |
Water Front |
No |
Lot Size |
5,502SF |
Fireplaces |
0 |
Welcome to 7 Somerville Ave, a 4-bedroom, 1-bath home nestled in a great neighborhood in Braintree,
MA. This property is a fixer-upper, offering a fantastic opportunity for those looking to invest in
a home with great potential. The first floor includes a kitchen, bedroom, living room, and dining
area, offering a layout that presents opportunities for reconfiguration to enhance functionality and
better suit your needs. Upstairs, you'll find 3 additional bedrooms and a full bath. While the home
requires some repairs, including finishing some walls and addressing a ceiling leak caused by roof
issues, the level, fenced-in yard offers nice outdoor space. A large shed is also included for extra
storage. With your vision and some TLC, this home can be transformed into a wonderful residence.
Don't miss out on this chance to create your dream home in a desirable location!
Listing Office: eXp Realty, Listing Agent: Donna DeRosa
View Map

|
|
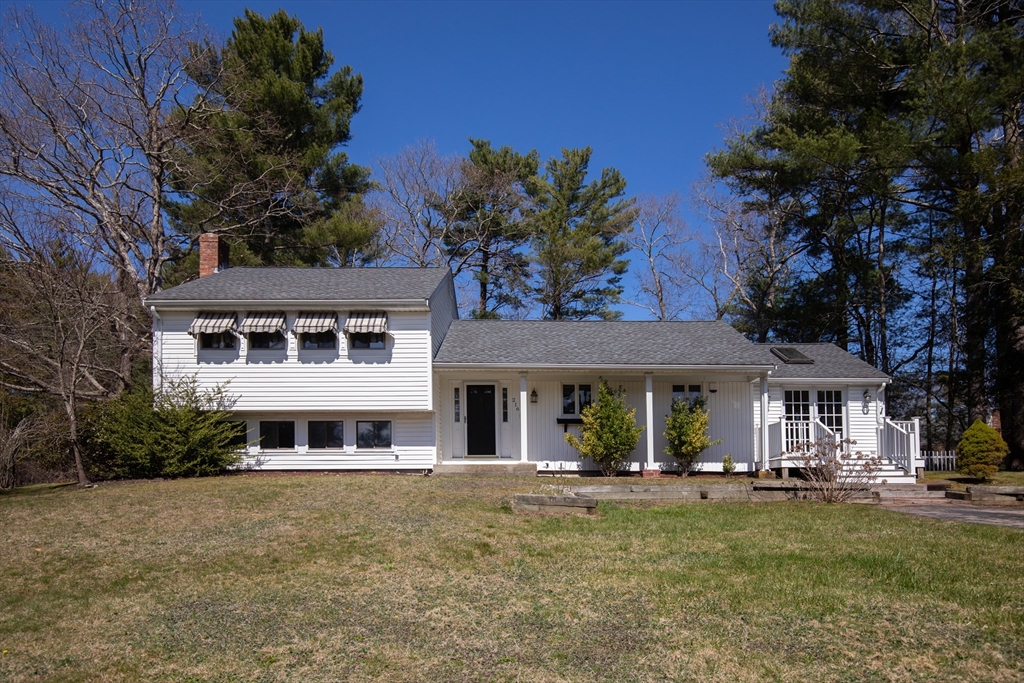
34 photo(s)
|
Pembroke, MA 02359
|
Sold
List Price
$649,000
MLS #
73358445
- Single Family
Sale Price
$665,000
Sale Date
5/29/25
|
| Rooms |
8 |
Full Baths |
1 |
Style |
Raised
Ranch,
Split
Entry |
Garage Spaces |
0 |
GLA |
1,932SF |
Basement |
Yes |
| Bedrooms |
3 |
Half Baths |
1 |
Type |
Detached |
Water Front |
No |
Lot Size |
25,233SF |
Fireplaces |
1 |
MAKE THE DREAM OF OWNING YOUR OWN HOME COME TRUE in this beautifully maintained split level home,
ideally situated on a cul de sac neighborhood and just a stroll to the town center. The open concept
kitchen, dining area and living room offer the perfect space for everyday living and entertaining!
Enjoy the charming three-season room, filled with natural light and featuring French doors that open
to a spacious deck overlooking a fenced backyard. Additional highlights include central air, a
finished lower level with a cozy fireplace, and walkout access. Move in ready ~ Don't miss this
one!
Listing Office: RE/MAX Real Estate Center, Listing Agent: Marie Negus
View Map

|
|
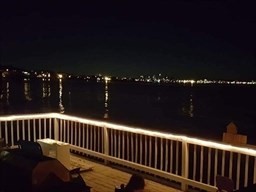
26 photo(s)
|
Winthrop, MA 02152
(Winthrop Highlands)
|
Sold
List Price
$699,000
MLS #
73362980
- Single Family
Sale Price
$715,000
Sale Date
5/29/25
|
| Rooms |
6 |
Full Baths |
1 |
Style |
Colonial |
Garage Spaces |
1 |
GLA |
1,740SF |
Basement |
Yes |
| Bedrooms |
2 |
Half Baths |
1 |
Type |
Detached |
Water Front |
Yes |
Lot Size |
6,140SF |
Fireplaces |
0 |
RARE WATERFRONT PROPERTY, located in WInthrop Highlands! This 2-level 2 bedroom can be used as a 3
bedroom, has 1.5 bathrooms, hardwood floors, a big deck, shared garage, and stunning views. Roof is
3.5 years old, and flood insurance is currently $1107. INCREDIBLE VALUE. A MUST SEE!!!
Listing Office: Premier Properties Realty, Inc., Listing Agent: Henry Nguyen
View Map

|
|
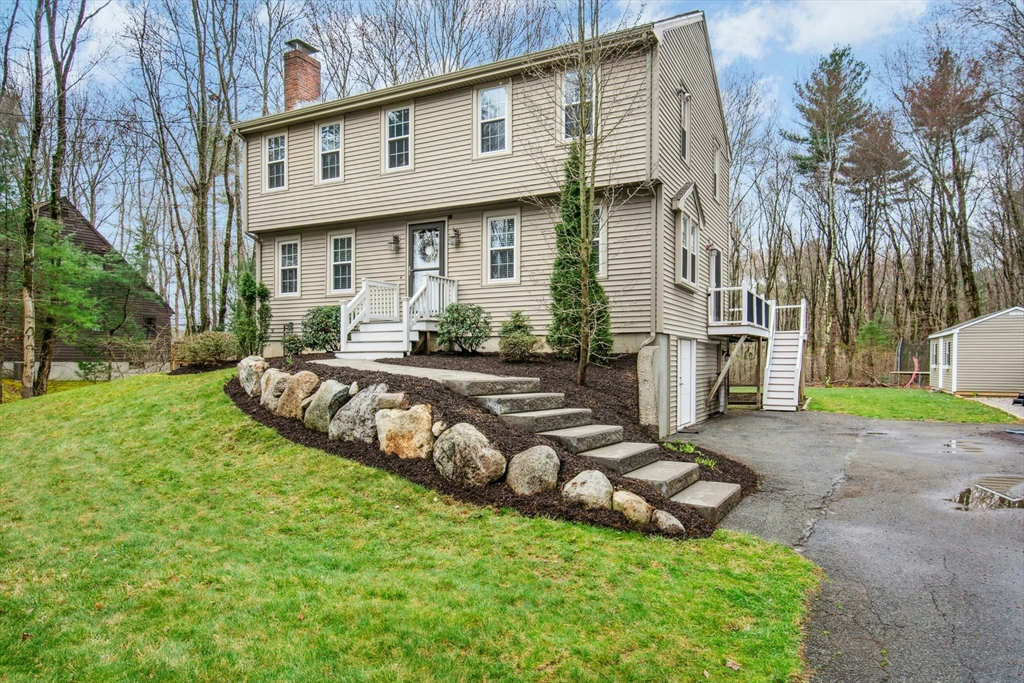
40 photo(s)

|
Raynham, MA 02767
|
Sold
List Price
$614,900
MLS #
73359479
- Single Family
Sale Price
$680,000
Sale Date
5/28/25
|
| Rooms |
8 |
Full Baths |
2 |
Style |
Colonial,
Garrison |
Garage Spaces |
0 |
GLA |
2,190SF |
Basement |
Yes |
| Bedrooms |
4 |
Half Baths |
0 |
Type |
Detached |
Water Front |
No |
Lot Size |
22,499SF |
Fireplaces |
2 |
This is the one for you!! Beautifully maintained 4-bed, 2-bath Garrison Colonial nestled in one of
Raynham’s most desirable areas! 1st fl has an open floor plan with a bright & inviting kitc (quartz
countertops!) seamlessly flowing into the din & fam rm. A FP liv rm & full bath complete the 1st fl,
all of which has newer Lux Vinyl Plank floors. Upstairs you have 4 good sized beds & full bath. A
walkout, partly fin bsmnt offers flexible living space for a home office, gym, or playroom & central
air offers year round comfort! Step outside to your private backyard ideal for entertaining &
relaxing on the deck while watching the kids play on the zip line/swing set/tramp!! The grass is
kept lush with an irrig systm using the priv well water (house has town h2o). Ideally located
minutes from highways, Massasoit State Park, shopping and dining! This home truly has it all: space,
comfort, updates, location & is ready for you to move in and make it your own!!! See HomeDiary
virtual tour above.
Listing Office: eXp Realty, Listing Agent: Michael Lavery
View Map

|
|
Showing listings 2201 - 2250 of 2954:
First Page
Previous Page
Next Page
Last Page
|