Home
Single Family
Condo
Multi-Family
Land
Commercial/Industrial
Mobile Home
Rental
All
Show Open Houses Only
Showing listings 2551 - 2600 of 2954:
First Page
Previous Page
Next Page
Last Page
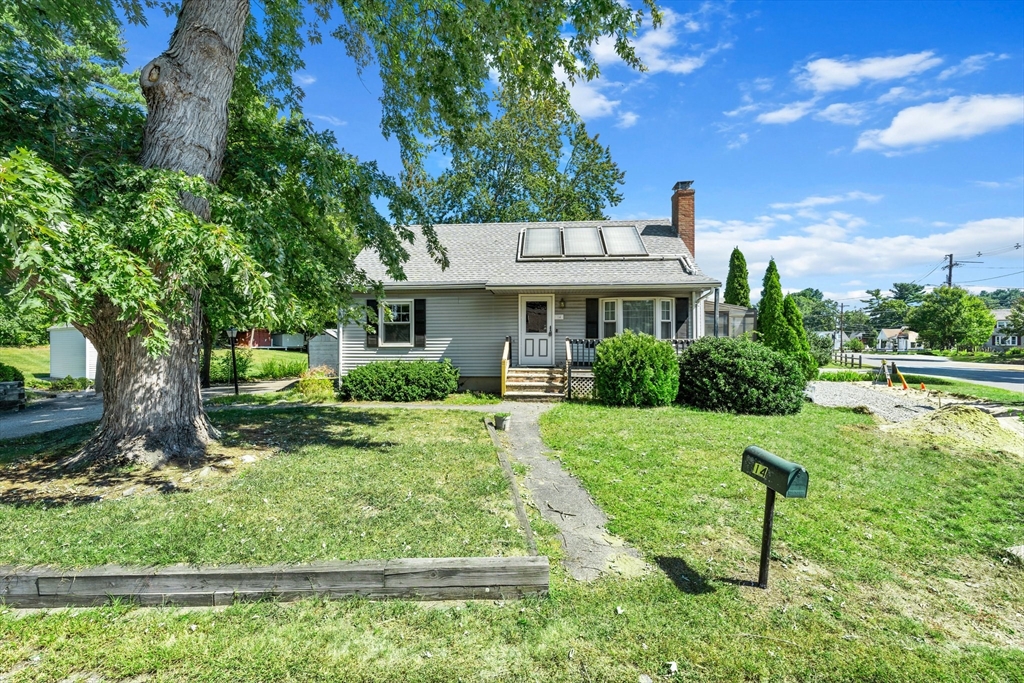
27 photo(s)
|
Wilmington, MA 01887
(North Wilmington)
|
Sold
List Price
$564,000
MLS #
73286522
- Single Family
Sale Price
$620,000
Sale Date
10/31/24
|
| Rooms |
6 |
Full Baths |
1 |
Style |
Cape,
Second
Empire |
Garage Spaces |
0 |
GLA |
1,218SF |
Basement |
Yes |
| Bedrooms |
3 |
Half Baths |
0 |
Type |
Detached |
Water Front |
No |
Lot Size |
10,454SF |
Fireplaces |
1 |
*First Time offered in 60+ Years! Charming 3-Bedroom Home on a Corner Lot in Wilmington’s
Sought-After Hathaway Acres Neighborhood!* This inviting residence offers 1200 SQFT of living space,
ideal for both entertaining and day-to-day comfort. As you step inside, you’ll be greeted by a
spacious living room filled with natural light, featuring hardwood floors and a cozy fireplace
perfect for New England winters. The kitchen boasts granite countertops and ample cabinetry, leading
into an adjacent dining area—perfect for family meals. The second level includes two generously
sized bedrooms with ample closet space. The partially finished basement adds an additional family
room or office space, offering great flexibility to suit your needs. Brand New 3 bedroom Septic. A
peaceful retreat just minutes from local schools, shopping, and Wilmington’s commuter rail station,
offering easy access to Boston.
Listing Office: eXp Realty, Listing Agent: Teagan Gaeta
View Map

|
|
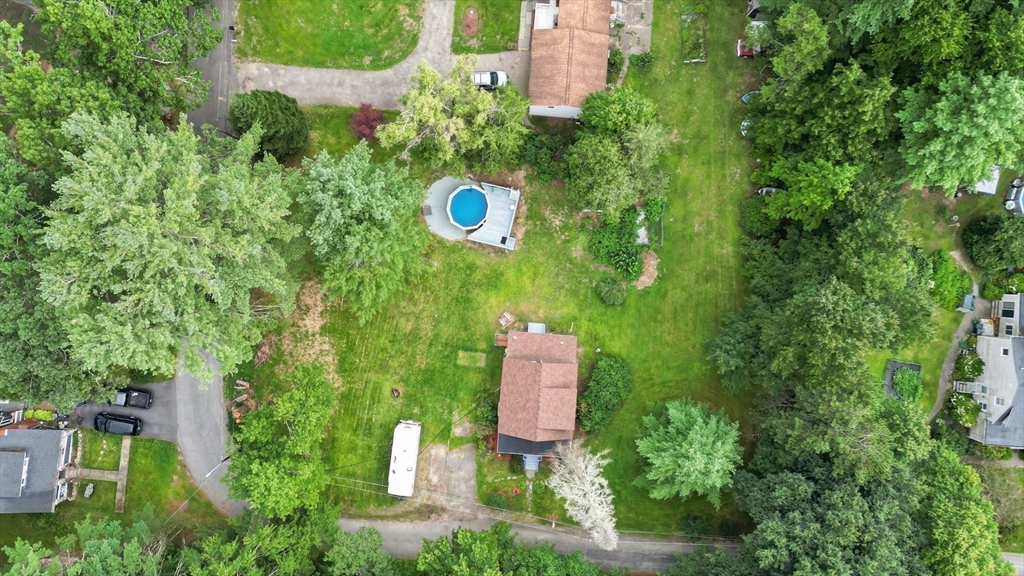
42 photo(s)
|
Haverhill, MA 01830
(Zip 01830)
|
Sold
List Price
$489,999
MLS #
73282645
- Single Family
Sale Price
$485,000
Sale Date
10/30/24
|
| Rooms |
6 |
Full Baths |
1 |
Style |
Bungalow |
Garage Spaces |
0 |
GLA |
1,752SF |
Basement |
Yes |
| Bedrooms |
3 |
Half Baths |
0 |
Type |
Detached |
Water Front |
No |
Lot Size |
13,199SF |
Fireplaces |
0 |
*SELLER IS OPEN TO NEGOTIATING BUYERS AGENT COMMISSION* Welcome to 67 Atwood Rd. This
well-maintained Bungalow is ideal for first-time homebuyers or those looking to build equity.
Located on a corner lot in a prime secluded area and just minutes from Whittier Tech, this
3-bedroom, 1-bath home offers 1,752 sq. ft. of inviting living space. The open-concept layout is
perfect for entertaining, with large Anderson windows filling the space with natural light. Enjoy
the versatile sunroom, ideal as a reading nook, at-home gym, or home office. The kitchen features
stainless steel appliances, a large island, and ample counter space, while the first-floor laundry
adds convenience. Recent updates include a new sump pump/drainage system, electrical, lighting, and
a newer roof—providing modern functionality and peace of mind. The bathroom features a jetted
soaking tub for relaxation. This home is move-in ready and offers a fantastic opportunity to build
equity. Will pass FHA/VA.
Listing Office: eXp Realty, Listing Agent: Xavier Cole
View Map

|
|
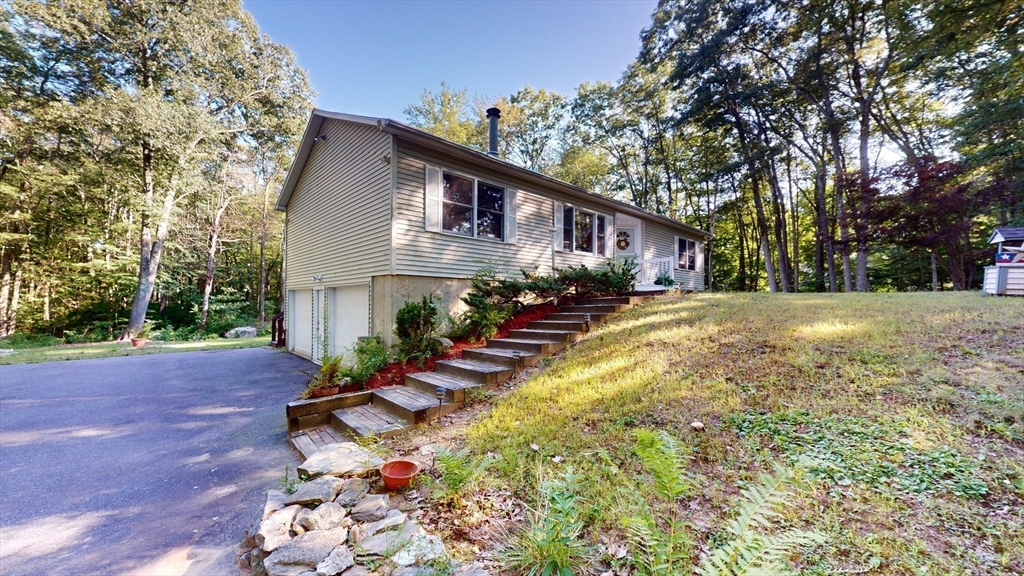
39 photo(s)

|
Leicester, MA 01542-1205
|
Sold
List Price
$485,000
MLS #
73283926
- Single Family
Sale Price
$500,000
Sale Date
10/30/24
|
| Rooms |
10 |
Full Baths |
3 |
Style |
Ranch |
Garage Spaces |
2 |
GLA |
2,376SF |
Basement |
Yes |
| Bedrooms |
3 |
Half Baths |
0 |
Type |
Detached |
Water Front |
No |
Lot Size |
1.96A |
Fireplaces |
1 |
Fabulous, ranch style 3-4BR home on Stafford St in Leicester. Freshly painted and updated - master
suite with shower and jet tub, Large kitchen with granite countertops and stainless steel
appliances, flooring is tile and laminate. House has a working wood fireplace with a good size
living room.. Almost two acres of land in a nice neighborhood. Close to public schools, shopping,
bike path and highway access. Finished, walk out basement with possible in law set up.
Listing Office: Choice Realty RES, Listing Agent: Bela Kasas
View Map

|
|
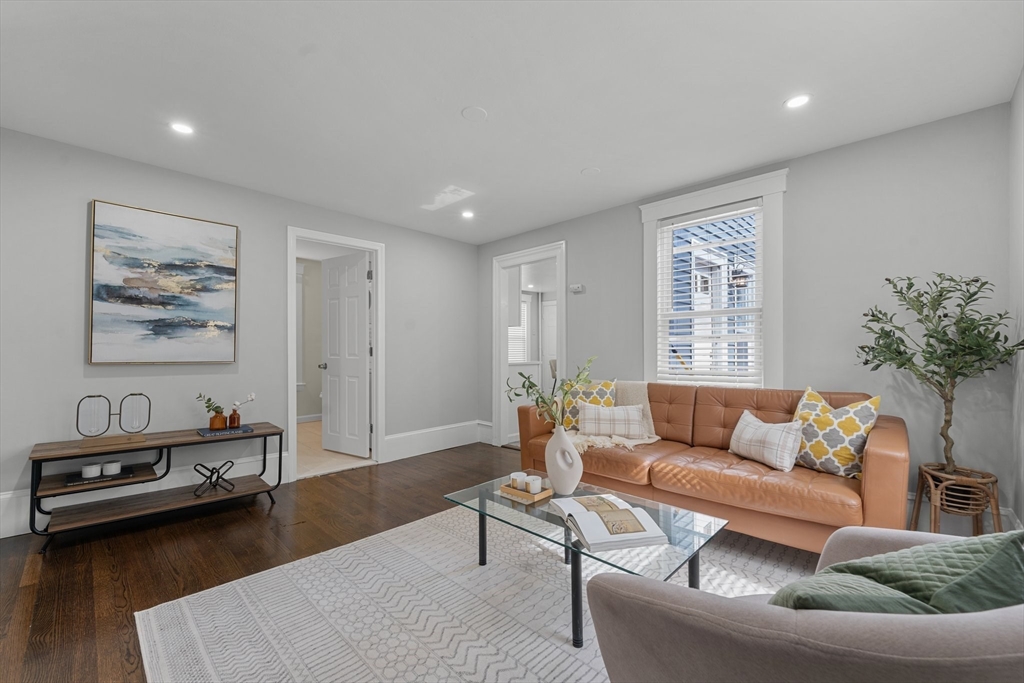
27 photo(s)
|
Boston, MA 02122
(Dorchester's Neponset)
|
Sold
List Price
$869,000
MLS #
73294501
- Single Family
Sale Price
$846,000
Sale Date
10/30/24
|
| Rooms |
8 |
Full Baths |
3 |
Style |
Colonial |
Garage Spaces |
0 |
GLA |
2,003SF |
Basement |
Yes |
| Bedrooms |
3 |
Half Baths |
0 |
Type |
Detached |
Water Front |
No |
Lot Size |
4,844SF |
Fireplaces |
0 |
Welcome to this rare, fully renovated gem in a highly sought-after location! This move-in ready
property offers 3 levels of living with flexible spaces for all your needs. It features 3 good-sized
bedrooms, 3 beautiful bathrooms, including a main bedroom with an ensuite. The modern kitchen is
equipped with sleek quartz countertops & stainless steel appliances. The finished basement adds even
more space, with a cozy family room & an office/study, complete with walkout access. Enjoy the
beautiful oversized composite deck and a fully fenced front and back yard—ideal for gatherings.
Major upgrades include a new roof, energy-efficient windows & low-maintenance vinyl siding. Homes
like this are a rare find, so act fast!
Listing Office: eXp Realty, Listing Agent: Ngan Vien
View Map

|
|
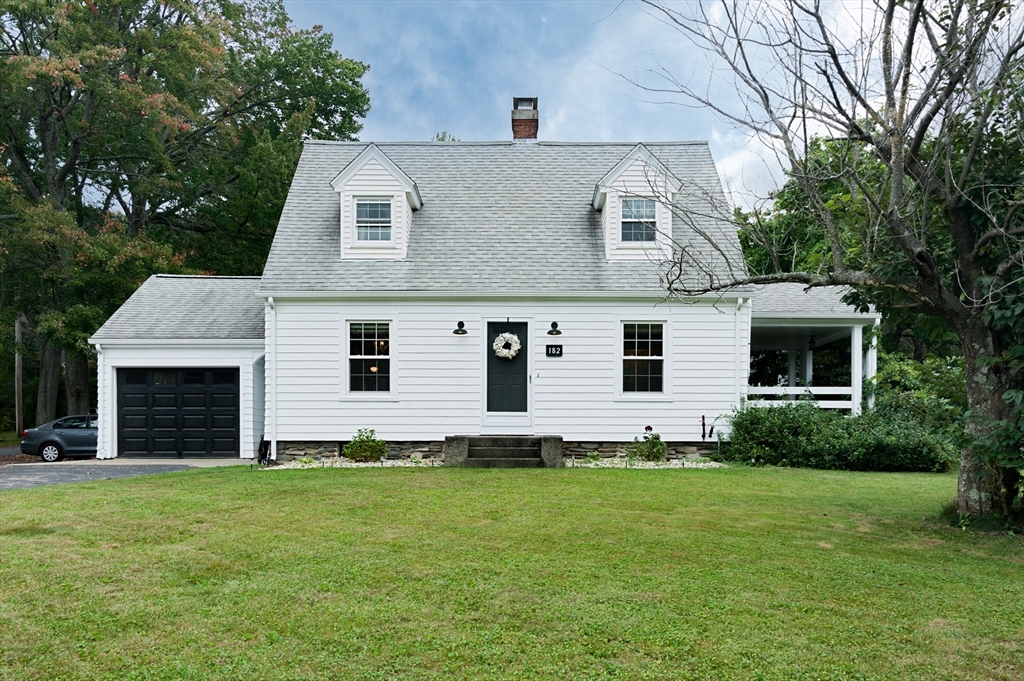
30 photo(s)

|
Holden, MA 01520
|
Sold
List Price
$425,000
MLS #
73295351
- Single Family
Sale Price
$470,000
Sale Date
10/30/24
|
| Rooms |
7 |
Full Baths |
1 |
Style |
Cape |
Garage Spaces |
1 |
GLA |
1,349SF |
Basement |
Yes |
| Bedrooms |
3 |
Half Baths |
1 |
Type |
Detached |
Water Front |
No |
Lot Size |
15,246SF |
Fireplaces |
1 |
OFFER DEADLINE 9/30/24 at 3pm …Welcome to this Charming New England-style Cape home located on a
desirable corner lot . Featuring timeless architecture and modern updates…As you step inside, you're
welcomed into a spacious front-to-back living room, with wood burning FP perfect for both cozy
evenings and entertaining. Open to the DR with built in hutch both rms with hdwd floors. Updated
kitchen, complete with crisp white cabinets, sleek stainless steel appliances, and ample counter
space. Just off the kitchen, is a 1/2 bath & 4 season rm ideal for a playroom or office. The second
floor offers 3 well-appointed bedrooms, two of which boast vaulted ceilings, all with hdwd floors
and a full bath to complete this space. The expansive fenced backyard is ideal for outdoor
activities and gatherings offering a patio area and open aired porch for your seasonal enjoyment.
Complete with one car garage and oversized storage shed . Many recent improvements thru out and the
perfect location
Listing Office: Janice Mitchell R.E., Inc, Listing Agent: Tracey Fiorelli
View Map

|
|
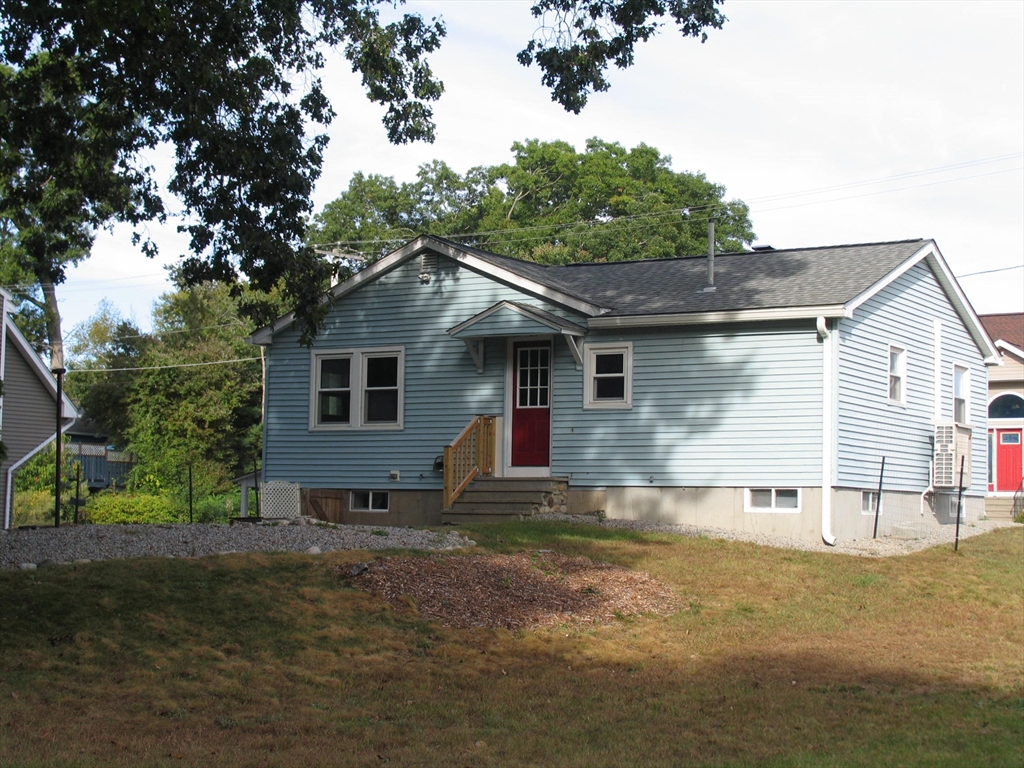
28 photo(s)

|
Webster, MA 01570-3605
|
Sold
List Price
$335,000
MLS #
73296320
- Single Family
Sale Price
$351,000
Sale Date
10/30/24
|
| Rooms |
5 |
Full Baths |
1 |
Style |
Ranch |
Garage Spaces |
1 |
GLA |
816SF |
Basement |
Yes |
| Bedrooms |
2 |
Half Baths |
1 |
Type |
Detached |
Water Front |
No |
Lot Size |
10,549SF |
Fireplaces |
1 |
Beautifully renovated 2 bedroom, 1.5 bath home on Lower Cedar Cove peninsula. Perfect starter or
downsize home near the lake. New kitchen, bathrooms, flooring, heating and air conditioning...all
tastefully done and ready to move in! Includes a large, detached garage with extra storage area and
a storage shed. The property consists of 2 parcels. Create your dream backyard oasis, or,
potentially, seek approval for a buildable lot, most likely requiring a variance. The basement is
heated, with a fireplace for a gas stove (not included). Nice opportunity for home ownership at an
affordable price.
Listing Office: ERA Key Realty Services, Listing Agent: Michael Seaver
View Map

|
|
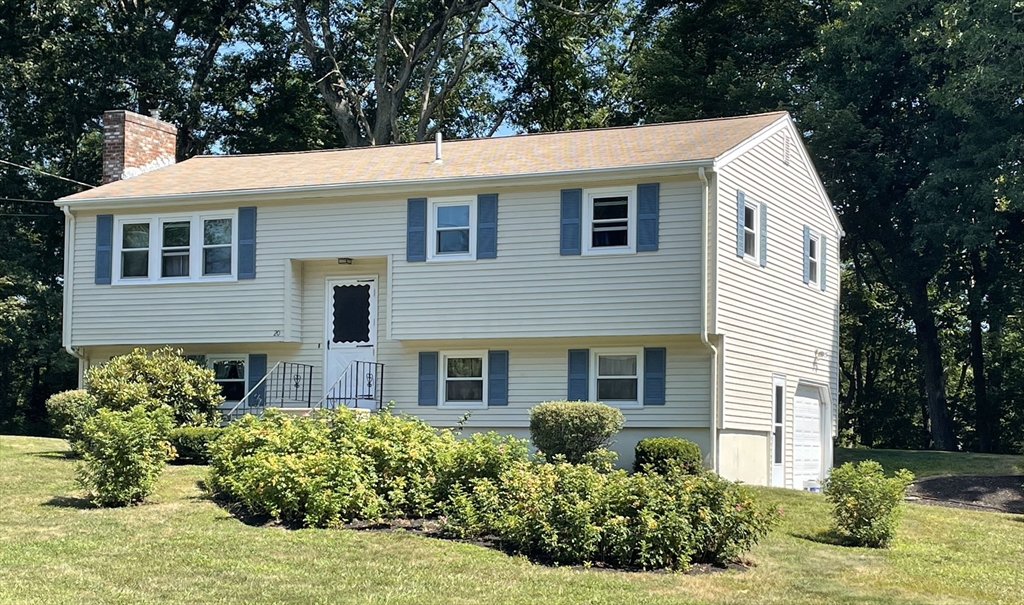
28 photo(s)
|
Northborough, MA 01532
|
Sold
List Price
$498,900
MLS #
73295343
- Single Family
Sale Price
$542,000
Sale Date
10/30/24
|
| Rooms |
6 |
Full Baths |
1 |
Style |
Split
Entry |
Garage Spaces |
1 |
GLA |
1,528SF |
Basement |
Yes |
| Bedrooms |
3 |
Half Baths |
0 |
Type |
Detached |
Water Front |
No |
Lot Size |
19,998SF |
Fireplaces |
1 |
Opportunity awaits with this charming 3-bedroom home, ready for its next chapter. Featuring a solid
structure and well-maintained mechanicals, including central air, this home offers great potential.
Enjoy the warmth of hardwood floors and a spacious, open living room. Bring your creativity to make
this gem shine with your personal touch. Set on a level lot in a sought-after neighborhood, it’s an
ideal location for commuters to both Boston and Worcester. Many updates in the past 15 years
including a Mass Save audit. Dishwasher and kitchen refrigerator installed in 2022.
Listing Office: Keller Williams Realty North Central, Listing Agent: The Goneau Group
View Map

|
|
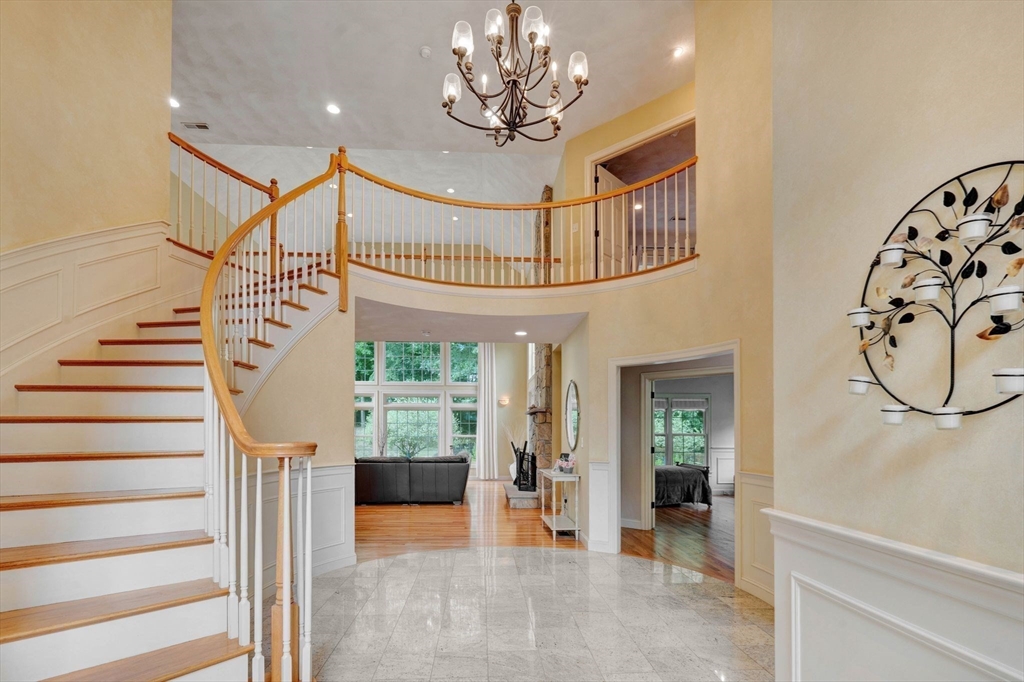
41 photo(s)
|
North Andover, MA 01845
|
Sold
List Price
$1,498,000
MLS #
73265107
- Single Family
Sale Price
$1,400,000
Sale Date
10/25/24
|
| Rooms |
14 |
Full Baths |
3 |
Style |
Colonial |
Garage Spaces |
3 |
GLA |
5,566SF |
Basement |
Yes |
| Bedrooms |
5 |
Half Baths |
2 |
Type |
Detached |
Water Front |
No |
Lot Size |
1.96A |
Fireplaces |
3 |
Unveil the Epitome of Tranquility and Luxury in this extraordinary custom-built estate. Step inside
& be greeted by the breathtaking bridal staircase, soaring ceilings & natural light cascading
through the expansive floor-to-ceiling windows. The open floor plan flows seamlessly from the family
room to the gourmet kitchen, complete with top-of-the-line appliances & fantasy quartzite
countertops & center island; flowing to the bright sunroom, & winding down at the large mahogany
composite outdoor deck. The 2 primary suites, each with private baths and walk-in closets, 3
bedrooms, a full bath, and a laundry room complete the second floor. The car enthusiast will love
the three-bay garage with finished epoxy flooring, wall cabinets, and a Tesla charging station. It's
a place where comfort and retreat reside in perfect harmony while keeping you close to all that life
offers. Schedule a showing today. Seller will entertain offers with buyer's concessions.
Listing Office: eXp Realty, Listing Agent: Adele Faso
View Map

|
|
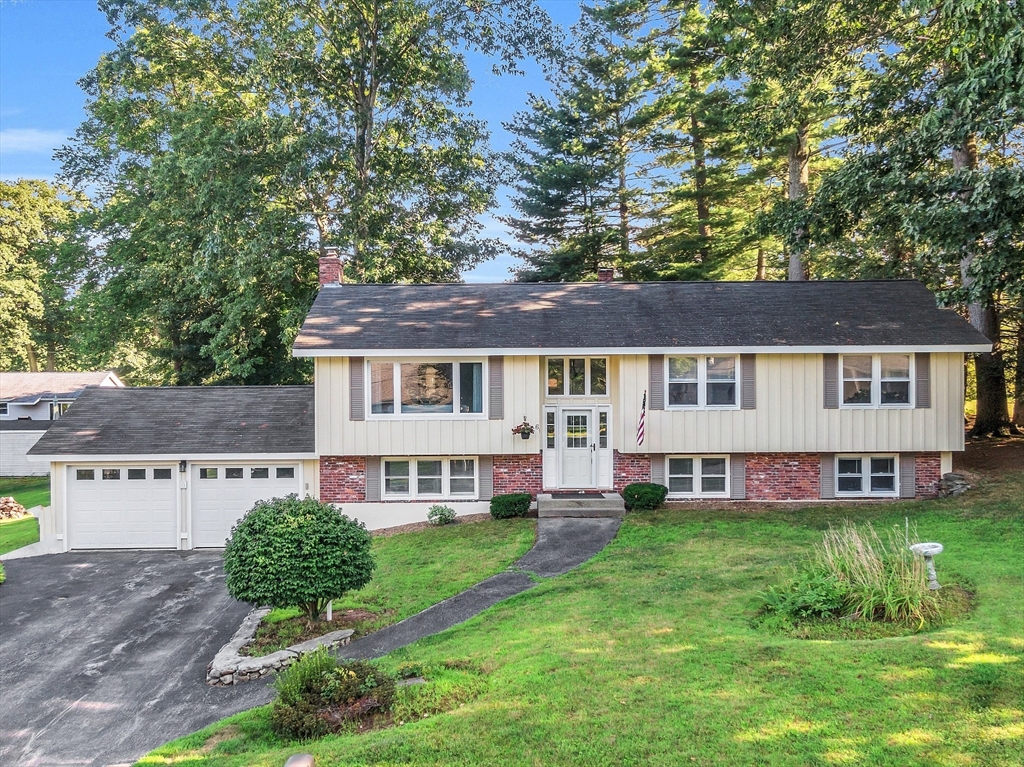
41 photo(s)
|
Salem, NH 03079
|
Sold
List Price
$669,900
MLS #
73275462
- Single Family
Sale Price
$675,000
Sale Date
10/25/24
|
| Rooms |
10 |
Full Baths |
2 |
Style |
Split
Entry |
Garage Spaces |
2 |
GLA |
2,488SF |
Basement |
Yes |
| Bedrooms |
5 |
Half Baths |
1 |
Type |
Detached |
Water Front |
No |
Lot Size |
15,681SF |
Fireplaces |
1 |
This large split-entry style home has so much to offer! It's situated on a lovely lot, in a
wonderful established neighborhood, where you'll see neighbors walking their dogs and children
riding their bikes. Where you'll experience that true sense of community. Upon entering thehome, the
main level of living offers an inviting and bright living room with a large picture window. The
kitchen with NEW SS appliances flows into the dining room with aslider that leads to the
three-season sunroom. Off of the three-season is the deck overlooking the back yard. Down the hall
from the kitchen are two sparebedrooms, a full bathroom and the primary bedroom with a 3/4 bathroom.
There is a nice sized family room with wood burning fireplace in the basement with access toyour
attached two car garage. A slider leads to a covered patio space. Down the hall are two bonus rooms
currently being used as bedrooms, a half bathroom, laundry room w/ NEW washer/dryer and
storage.
Listing Office: Berkshire Hathaway HomeServices Verani Realty, Listing Agent: Brooke
Borstell
View Map

|
|
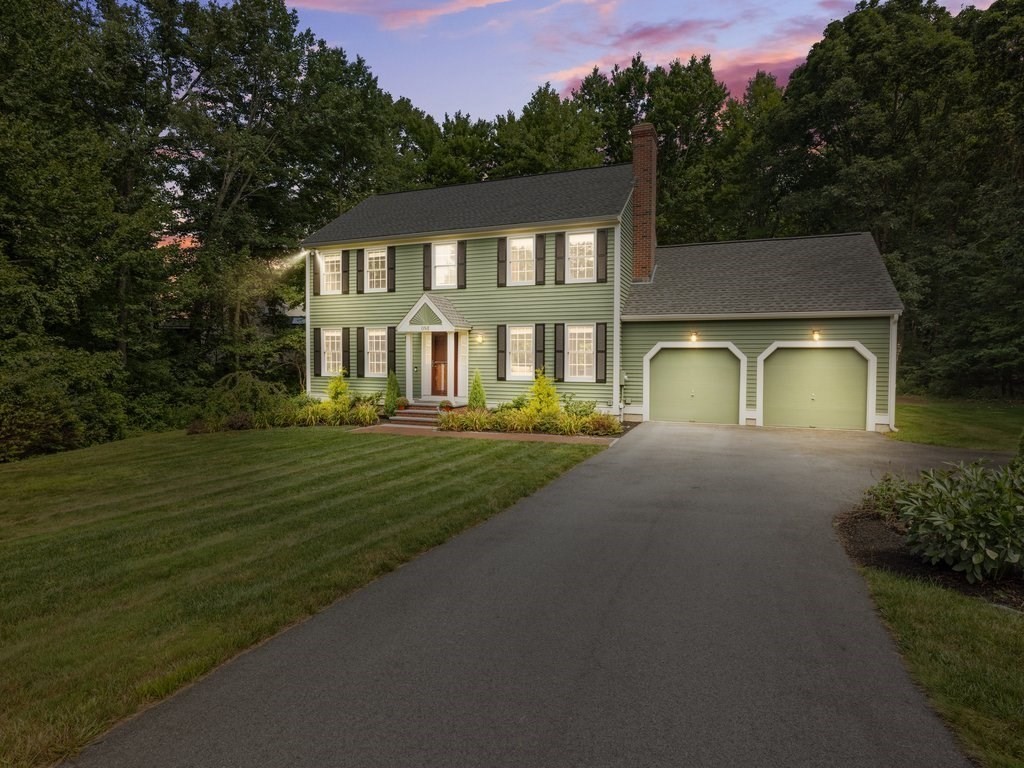
42 photo(s)

|
Clinton, MA 01510
|
Sold
List Price
$650,000
MLS #
73277539
- Single Family
Sale Price
$715,000
Sale Date
10/25/24
|
| Rooms |
7 |
Full Baths |
2 |
Style |
Colonial |
Garage Spaces |
2 |
GLA |
2,185SF |
Basement |
Yes |
| Bedrooms |
3 |
Half Baths |
1 |
Type |
Detached |
Water Front |
No |
Lot Size |
36,295SF |
Fireplaces |
1 |
What a wonderfully rare opportunity to own this meticulously maintained colonial home. Located on a
cul-de-sac and abutting The International Golf Club, this property is private and serene. As you
approach the home, a new brick walkway guides you to the classic two-story foyer. Enter the kitchen
with s/s appliances, granite countertops, and a large peninsula. The living area is open concept
with hardwood flooring throughout, a dining space, and a slider leading to the composite deck. The
formal dining room is elegant. The sun-drenched office/sitting room has an enormous picture window
that overlooks the beautifully professionally landscaped grounds. The outdoor space is a true
showstopper, featuring a stunning patio, stone fireplace, stone grilling island, and decorative
lighting. Find additional entertaining space in the basement home theater. See the attached list for
the many property improvements and feel at ease knowing that you are near major routes I-495, I-290,
and I-190.
Listing Office: Mathieu Newton Sotheby's International Realty, Listing Agent:
Katie Mulcahy
View Map

|
|
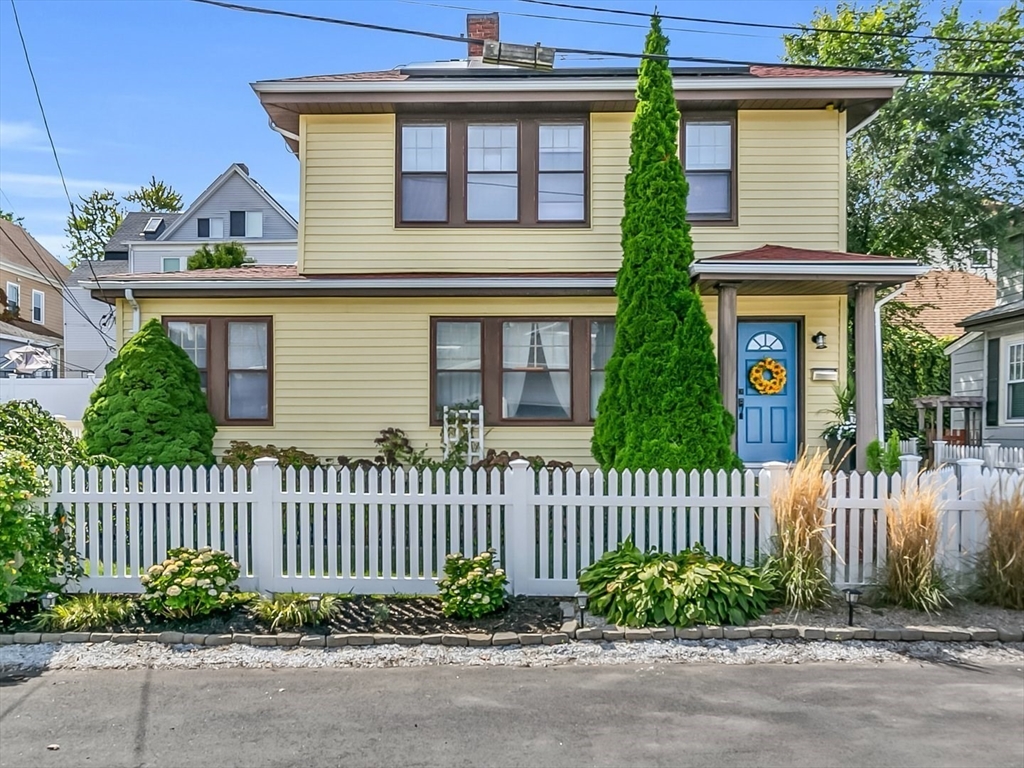
28 photo(s)
|
Swampscott, MA 01907
|
Sold
List Price
$599,000
MLS #
73287825
- Single Family
Sale Price
$605,000
Sale Date
10/25/24
|
| Rooms |
7 |
Full Baths |
2 |
Style |
Colonial |
Garage Spaces |
1 |
GLA |
1,599SF |
Basement |
Yes |
| Bedrooms |
3 |
Half Baths |
0 |
Type |
Detached |
Water Front |
No |
Lot Size |
958SF |
Fireplaces |
1 |
Location, Location, Location! Experience coastal living in Swampscott with this charming colonial
craftsman, ideally situated just a block from the ocean & a short walk to Fisherman’s Beach. Natural
light flows through this spacious three-bedroom home, creating a delightful living experience. Relax
in the beautifully landscaped backyard with a refreshing beverage. Enjoy modern comforts including
new vinyl fencing, a detached garage, and a basement laundry with ample storage. Recently renovated
kitchen with GE stainless appliances & open kitchen shelving, this home is move-in ready. Highlights
include a spacious living room with a fireplace, a formal dining room, & a 1st-floor office/sunroom.
Hardwood floors extend throughout the 1st and 2nd levels, with ample closet space and a newly
updated tile bathroom. The prime location offers exceptional walkability to downtown Swampscott’s
restaurants, shops, and beaches, with a quick stroll to the commuter rail for a 30-minute ride to
the city.
Listing Office: Real Broker MA, LLC, Listing Agent: Steven Lynch
View Map

|
|
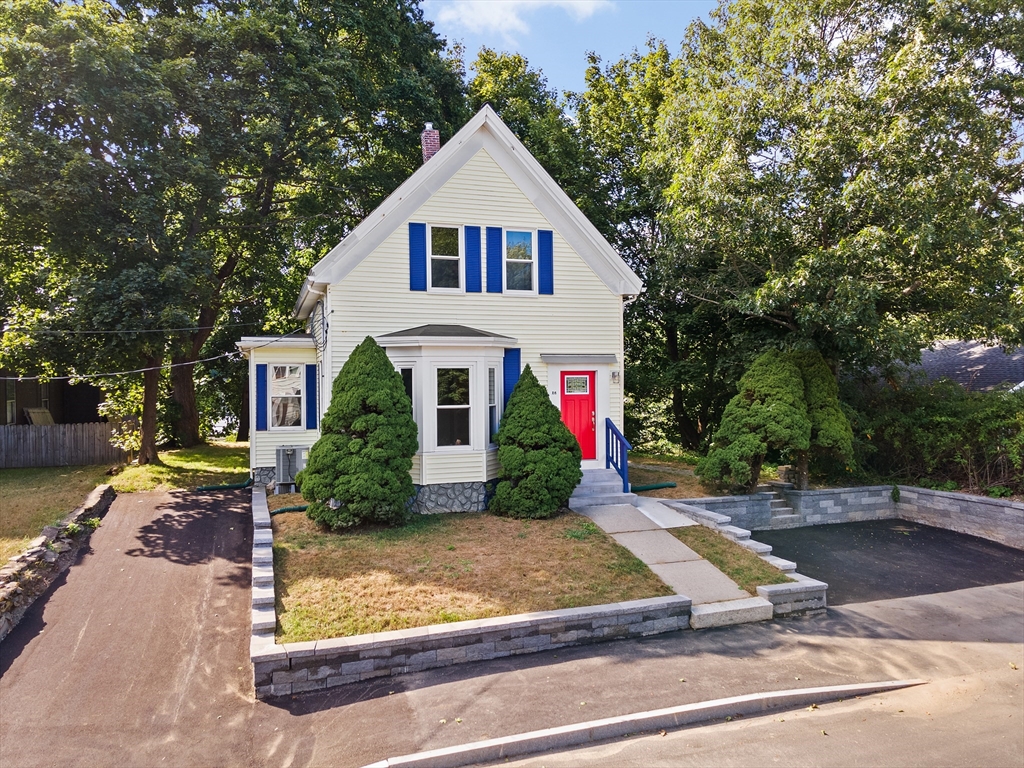
35 photo(s)

|
Weymouth, MA 02189-3024
(East Weymouth)
|
Sold
List Price
$670,000
MLS #
73287979
- Single Family
Sale Price
$670,000
Sale Date
10/25/24
|
| Rooms |
12 |
Full Baths |
2 |
Style |
Antique,
Other (See
Remarks) |
Garage Spaces |
0 |
GLA |
1,848SF |
Basement |
Yes |
| Bedrooms |
3 |
Half Baths |
0 |
Type |
Detached |
Water Front |
No |
Lot Size |
6,800SF |
Fireplaces |
0 |
PRIME location for commuting and leisurely pleasure! Nestled in sought-after East Weymouth, the home
provides timeless charm with all modern UPDATES. The entire home was completely RENOVATED with
quality finishes and meticulous workmanship. The entry features a grand staircase, abundant sunlight
and HIGH ceilings. Gleaming hardwood floors lead into a large dining space, SPACIOUS living room and
additional room for bedroom or home office. Bright kitchen has all you need with brand NEW stainless
steel appliances, sparkling quartz countertops and added enhancement of a wine cooler. A large full
bathroom with soaking tub/shower combo completes the first floor. The second floor offers 2 bedrooms
with a CEDAR closet, en-suite bathroom with a washer and dryer. The finished basement provides 4
ADDITIONAL rooms. Updates include 200 AMP service upgrade, central heating & cooling, all plumbing,
UV-resistant windows, 2 paved driveways & EV charging capacity available. Enjoy parks, beach and
shops!
Listing Office: Coldwell Banker Realty - Norwell - Hanover Regional Office, Listing
Agent: Leah Lohmar
View Map

|
|
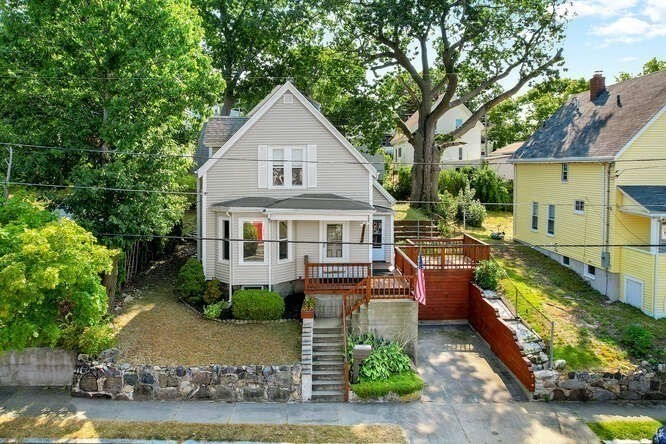
41 photo(s)
|
Lynn, MA 01904-2855
|
Sold
List Price
$429,900
MLS #
73290548
- Single Family
Sale Price
$500,000
Sale Date
10/25/24
|
| Rooms |
6 |
Full Baths |
1 |
Style |
Colonial |
Garage Spaces |
0 |
GLA |
1,367SF |
Basement |
Yes |
| Bedrooms |
3 |
Half Baths |
0 |
Type |
Detached |
Water Front |
No |
Lot Size |
4,030SF |
Fireplaces |
0 |
Welcome to the fabulous Pine Hill section of Lynn! Situated up high overlooking Ontario Street.
Investors, contractors and serious DIY'ers. Great Colonial style home with a spacious layout and
lots of natural sunlight. Enter into a large living room through to an eat in kitchen and to dining
room with access to the terraced backyard. Side door with access to upper deck and backyard. Vinyl
siding, chimney lined in 2020, hot water tank 2020, heating system and oil tank 2004, roof 2009,
older replacement windows 1990. Newly renovated Gallagher Park is across the street. Seller welcomes
and cooperates with Buyers Agent.
Listing Office: Century 21 North East, Listing Agent: Alice Sahakian
View Map

|
|
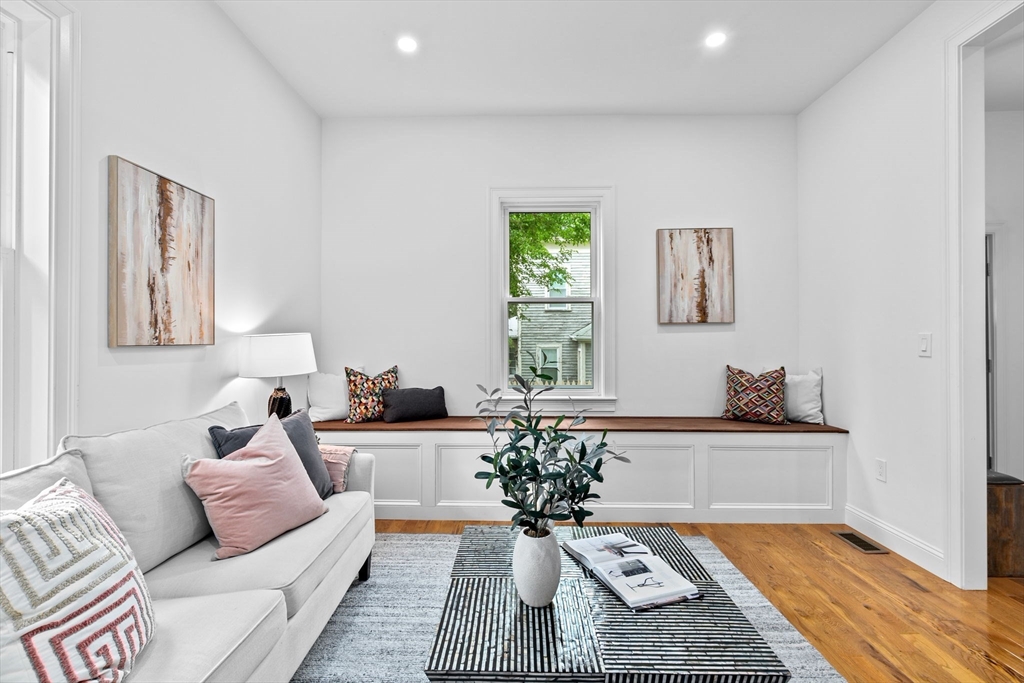
27 photo(s)

|
Boston, MA 02119
(Fort Hill)
|
Sold
List Price
$896,000
MLS #
73292918
- Single Family
Sale Price
$925,000
Sale Date
10/25/24
|
| Rooms |
8 |
Full Baths |
3 |
Style |
Colonial,
Dutch
Colonial |
Garage Spaces |
0 |
GLA |
1,984SF |
Basement |
Yes |
| Bedrooms |
5 |
Half Baths |
0 |
Type |
Detached |
Water Front |
No |
Lot Size |
1,700SF |
Fireplaces |
0 |
Introducing One Thornton Terrace, a superbly restored 5 bedroom, 3 bath Dutch Colonial fully
gut-renovated in 2024. Located in the Highland Park Architectural Conservation District at the end
of a private way, this home seamlessly marries contemporary comforts with alluring late 19th-century
origins. Main level boasts 10-ft ceilings, living room, main level BR and full bath. Dining room
flows into kitchen with stainless appliances, wine cooler and quartz counters. Upper level has 3+
beds and 2 more baths, one with W/D. Primary BR includes ensuite bath, double vanity and large
shower. Pocket doors open to sitting room/office/nursery. All baths have radiant heat. Renovation
added oak floors, HERS rated insulation, 95% efficient forced air gas furnaces, central A/C, EV
charger, & blink video doorbell. Come enjoy urban convenience with suburban spaciousness. Close
proximity to medical area. Ample parking. Great opportunity for investors. Seller will entertain
offers with buyer concessions.
Listing Office: eXp Realty, Listing Agent: Charles Roderick
View Map

|
|
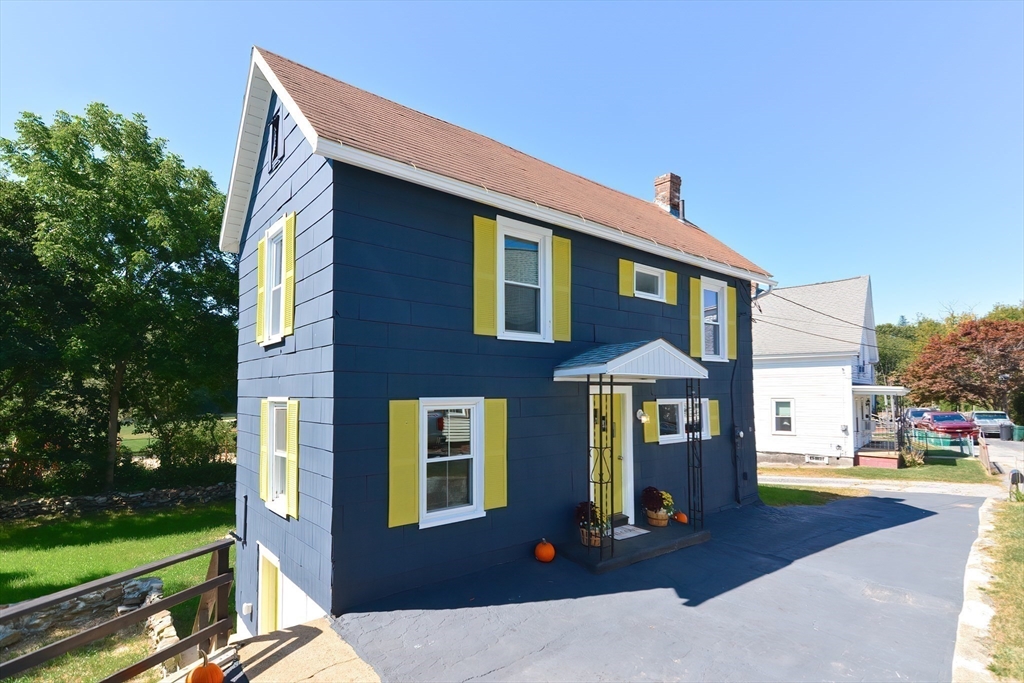
28 photo(s)
|
Gardner, MA 01440
|
Sold
List Price
$275,000
MLS #
73290444
- Single Family
Sale Price
$275,000
Sale Date
10/24/24
|
| Rooms |
5 |
Full Baths |
1 |
Style |
Colonial |
Garage Spaces |
0 |
GLA |
900SF |
Basement |
Yes |
| Bedrooms |
2 |
Half Baths |
0 |
Type |
Detached |
Water Front |
No |
Lot Size |
6,120SF |
Fireplaces |
0 |
Tucked away at the end of a quaint dead-end street, this charming 2 bedroom has been beautifully
renovated to feel like new! Professional updates & features make this property a homeowner's dream.
ROOF UNDER 10YRS., NEW HEATING SYSTEM, NEW INSULATION, UPDATED ELECTRICAL, & ENERGY EFFICIENT VINYL
WINDOWS! Step into the privacy of the expansive, fenced backyard w/beautiful stonewalls and firepit.
Enjoy entertaining w/a layout that flows nicely through the first floor into the kitchen, offering
newer appliances & an abundant eat-in area, continuing into the sun-lit living rm, offering
additional closet space. Natural light shines through the 2nd floor boasting 2 spacious, corner
bedrooms. This gem also features a walkout basement w/new washer & dryer, versatile unfinished space
& abundant storage. Complete with a paved driveway & enormous shed, this is one you don’t want to
miss! Situated near Pulaski Playground & Dog Park, Dunn State Park, Golf Course, major highways, &
more!
Listing Office: Coldwell Banker Realty - Northborough, Listing Agent: Melissa Clark
View Map

|
|
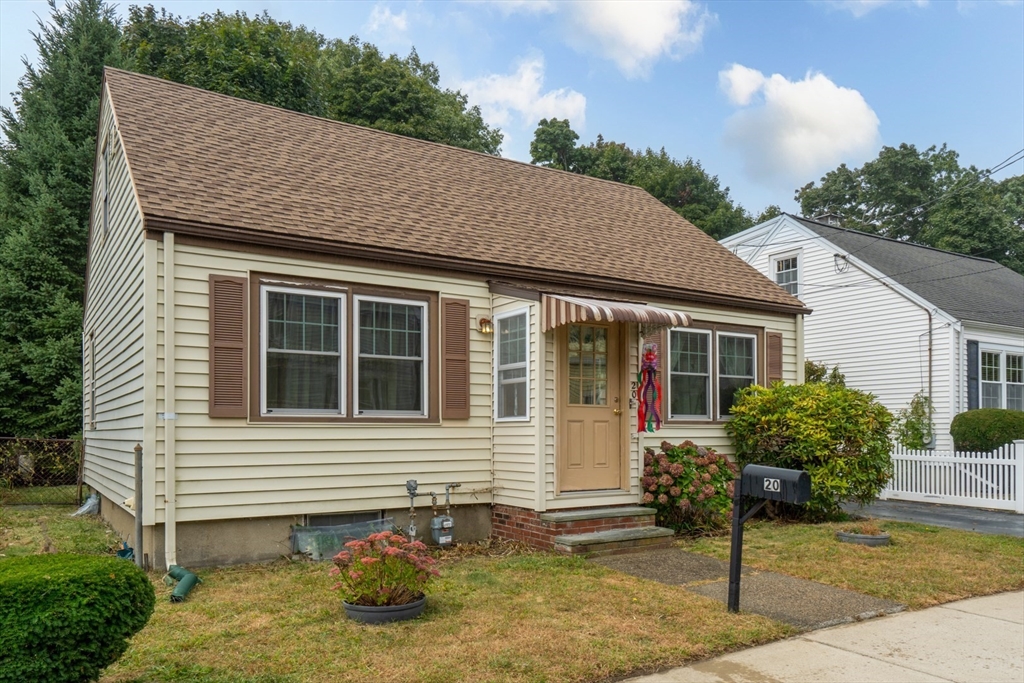
36 photo(s)
|
Winthrop, MA 02152
|
Sold
List Price
$599,000
MLS #
73292959
- Single Family
Sale Price
$625,000
Sale Date
10/24/24
|
| Rooms |
6 |
Full Baths |
1 |
Style |
Cape |
Garage Spaces |
0 |
GLA |
1,365SF |
Basement |
Yes |
| Bedrooms |
3 |
Half Baths |
1 |
Type |
Detached |
Water Front |
No |
Lot Size |
5,450SF |
Fireplaces |
0 |
LOCATION, LOCATION, LOCATION! This wonderful three-bedroom, two-bathroom Cape is located in the much
sought-after town of Winthrop and just minutes to downtown Boston! Showcasing an oversized lot (and
expansive private and fenced back yard), this single family home has easy access to public
transportation and is walking distance to the town center, restaurants and beaches. The home
features beautiful natural light and hardwood floors throughout as well as a first-floor primary
bedroom, bathroom, family room and kitchen which open directly into dining room. The second floors
boasts two additonal ample-sized bedrooms, bathroom, as well large storage area. The lower level has
a large bonus room, laundry and plenty of storage space. Don't miss this! OPEN HOUSES this Saturday
and Sunday 11am-1pm.
Listing Office: eXp Realty, Listing Agent: David Christensen
View Map

|
|
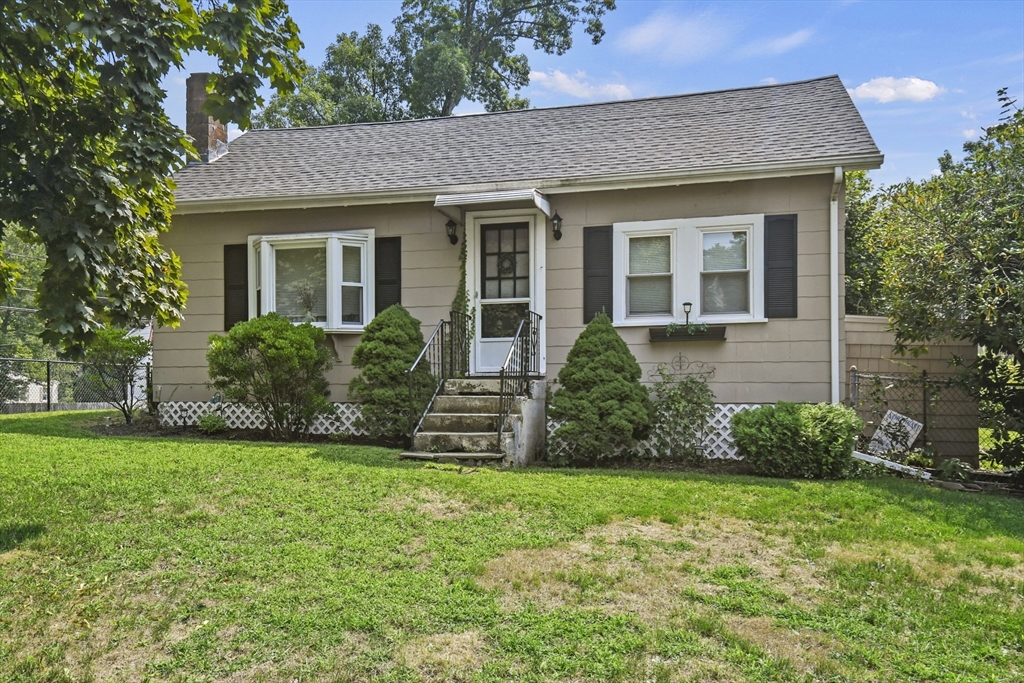
22 photo(s)

|
Wilmington, MA 01887
|
Sold
List Price
$425,000
MLS #
73280705
- Single Family
Sale Price
$395,000
Sale Date
10/23/24
|
| Rooms |
5 |
Full Baths |
1 |
Style |
Cottage |
Garage Spaces |
0 |
GLA |
1,320SF |
Basement |
Yes |
| Bedrooms |
2 |
Half Baths |
0 |
Type |
Detached |
Water Front |
No |
Lot Size |
7,405SF |
Fireplaces |
1 |
Welcome to this charming single-family cottage! This cozy home offers two bedrooms and one full
bath. The inviting living room features hardwood flooring and a wood-burning fireplace, creating a
perfect space for relaxation. The kitchen boasts Masonite ceilings and a washer hookup, which opens
to a three-season porch with a convenient dryer hookup. The primary bedroom is comfortably carpeted
wall-to-wall, while the second bedroom highlights attractive hardwood floors. Upstairs, a versatile
bonus room with a mix of carpet and laminate flooring can serve as an additional bedroom or a
recreational room. Outside, enjoy the spacious front and back yards, complete with a cozy patio.
Conveniently located near the Glen Road Berry Bog Trail and the shopping center off Main Street,
this home offers both comfort and convenience. Schedule your showing today!
Listing Office: Lamacchia Realty, Inc., Listing Agent: Marjorie McCue
View Map

|
|
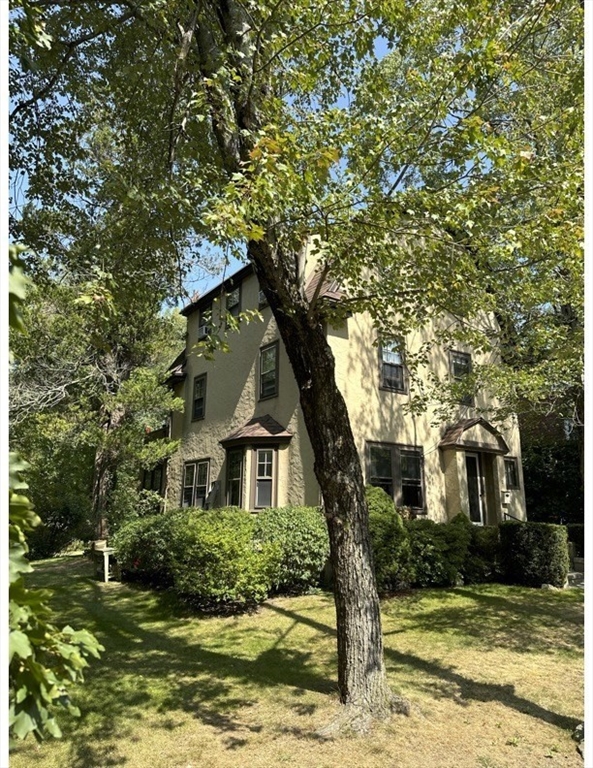
33 photo(s)
|
Wellesley, MA 02482
|
Sold
List Price
$1,495,000
MLS #
73290953
- Single Family
Sale Price
$1,495,000
Sale Date
10/22/24
|
| Rooms |
10 |
Full Baths |
2 |
Style |
Farmhouse |
Garage Spaces |
0 |
GLA |
2,470SF |
Basement |
Yes |
| Bedrooms |
4 |
Half Baths |
1 |
Type |
Detached |
Water Front |
No |
Lot Size |
9,064SF |
Fireplaces |
1 |
Amazing opportunity to live in the heart of Wellesley! This property is conveniently located on the
beloved Brook Path, just minutes from Whole Foods, Linden Square, Washington Street, WMS, and WHS!
The interior features beautiful wood trim and lots of charm, just waiting for your personal updates.
The hand-crafted fireplace and floral landscape make the backyard a peaceful escape. Two decks on
the second and third floors provide lovely woodland views. The third floor contains a legal one
bedroom apartment with a full bath and kitchenette. So much potential... come make this house your
home.
Listing Office: Charney Real Estate, Listing Agent: Diane Marcoux
View Map

|
|
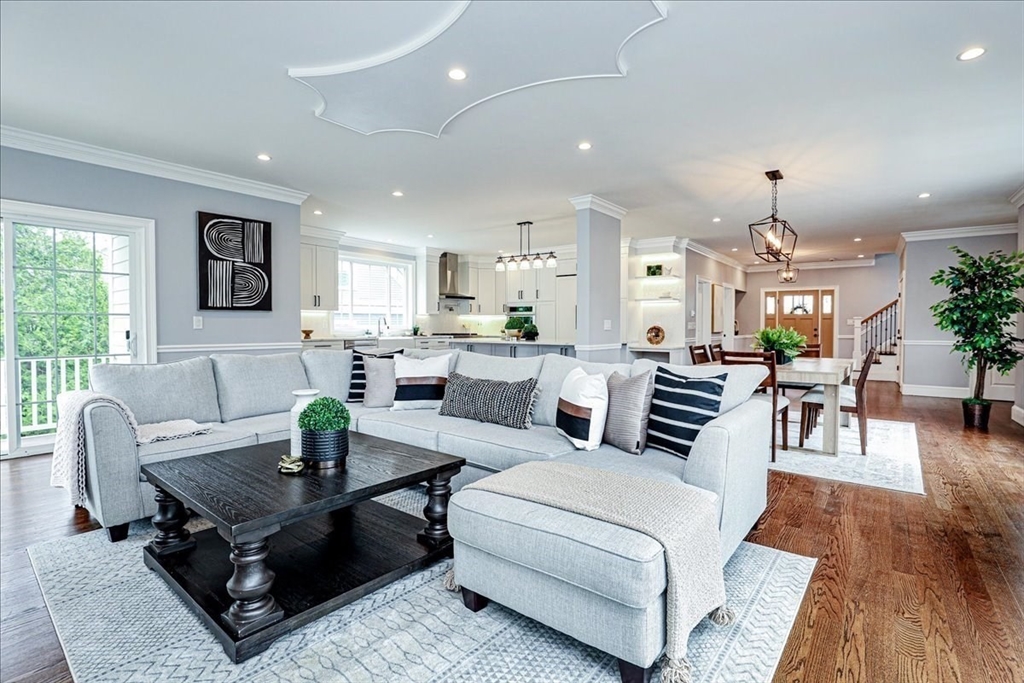
42 photo(s)

|
Needham, MA 02494
|
Sold
List Price
$2,269,999
MLS #
73234499
- Single Family
Sale Price
$2,225,000
Sale Date
10/21/24
|
| Rooms |
11 |
Full Baths |
6 |
Style |
Colonial |
Garage Spaces |
2 |
GLA |
5,584SF |
Basement |
Yes |
| Bedrooms |
6 |
Half Baths |
1 |
Type |
Detached |
Water Front |
No |
Lot Size |
6,970SF |
Fireplaces |
1 |
A stunning masterpiece of modern luxury and comfort nestled in the heart of Needham. This exquisite
new construction home presents a harmonious blend of architectural elegance, thoughtful design, and
state-of-the-art amenities. Boasting 6 bedrooms,6 and a half bathrooms, and a wealth of features,
this residence is designed for those who appreciate the finer things in life. As you approach this
remarkable property, the meticulously landscaped grounds provide a captivating introduction to the
grandeur that awaits within. The exterior facade, a seamless integration of classic and contemporary
elements, sets the tone for the luxurious experience that defines this home. With an open-concept
floor plan that seamlessly connects the living spaces, creating an inviting and functional
environment. The heart of the home is the gourmet kitchen, a culinary haven equipped with high end
appliances. Heated 2 car garage with EV charging, solar ready. Main BR suite WOW
Listing Office: eXp Realty, Listing Agent: Dick Lee
View Map

|
|
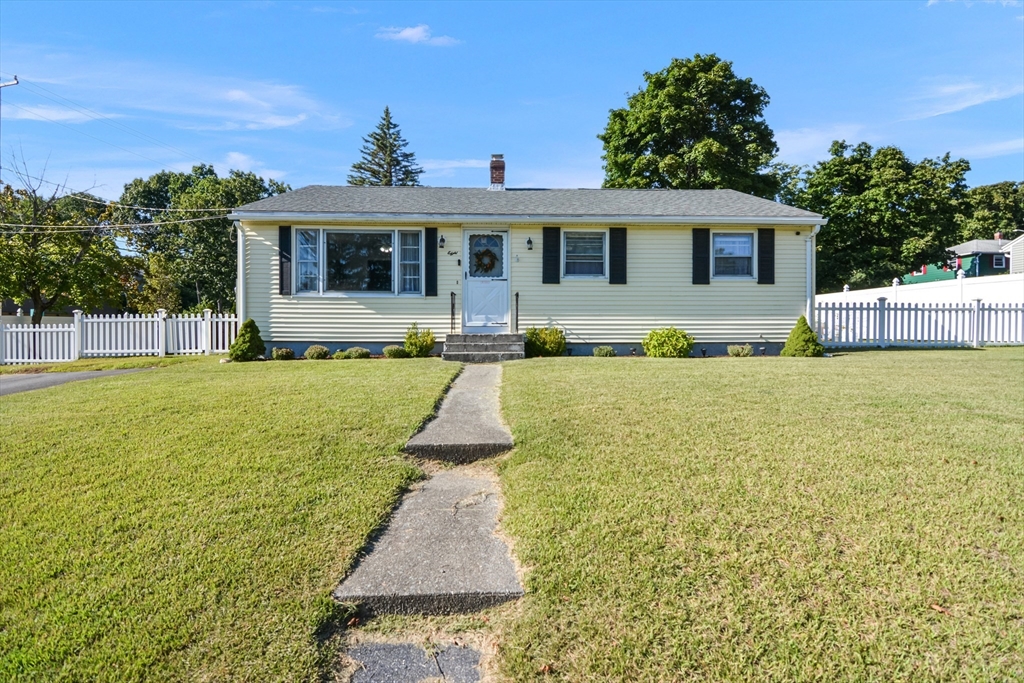
30 photo(s)
|
Fitchburg, MA 01420
|
Sold
List Price
$349,900
MLS #
73285185
- Single Family
Sale Price
$372,000
Sale Date
10/21/24
|
| Rooms |
5 |
Full Baths |
1 |
Style |
Ranch |
Garage Spaces |
0 |
GLA |
1,040SF |
Basement |
Yes |
| Bedrooms |
3 |
Half Baths |
0 |
Type |
Detached |
Water Front |
No |
Lot Size |
0SF |
Fireplaces |
0 |
Whether you're a first time homebuyer or looking to downsize, this move-in-ready home is waiting for
you. Single Level Living. This charming three-bedroom, one bath ranch is a must see. Great sized
living room with an eat in kitchen. Situated on a corner lot, the property offers both privacy and
curb appeal, enhanced by the newly paved driveway. Step outside to a spacious, fenced in backyard
that is perfect for hosting gatherings. First showings at the open house Thursday Sept 5th 4:30 to
6:30.
Listing Office: Berkshire Hathaway HomeServices Commonwealth Real Estate, Listing
Agent: Jared Rowland
View Map

|
|

29 photo(s)
|
Monson, MA 01057
|
Sold
List Price
$399,999
MLS #
73285928
- Single Family
Sale Price
$355,000
Sale Date
10/21/24
|
| Rooms |
8 |
Full Baths |
2 |
Style |
Colonial,
Other (See
Remarks) |
Garage Spaces |
1 |
GLA |
1,841SF |
Basement |
Yes |
| Bedrooms |
5 |
Half Baths |
0 |
Type |
Detached |
Water Front |
No |
Lot Size |
1.43A |
Fireplaces |
0 |
Welcome to 4 Carpenter Road, Monson, MA – a spacious and charming 5-bedroom, 2-bathroom home nestled
in a quiet, picturesque setting. This well-maintained property offers the perfect blend of comfort,
functionality, and character for any family looking for ample space and convenience.As you enter,
you are greeted by a bright and inviting living area that flows seamlessly into the dining room and
kitchen, creating a great space for gatherings and everyday living. The kitchen features plenty of
cabinet and counter space, making meal prep a breeze.The home boasts five generously sized bedrooms,
offering flexibility for families of all sizes or the option to create a home office or hobby room.
Two full bathrooms ensure convenience for all household members.Downstairs, you'll find a spacious
under-house garage that not only offers parking for one vehicle but also provides additional storage
space for tools, equipment, or outdoor gear.
Listing Office: eXp Realty, Listing Agent: Yahira Rodriguez
View Map

|
|
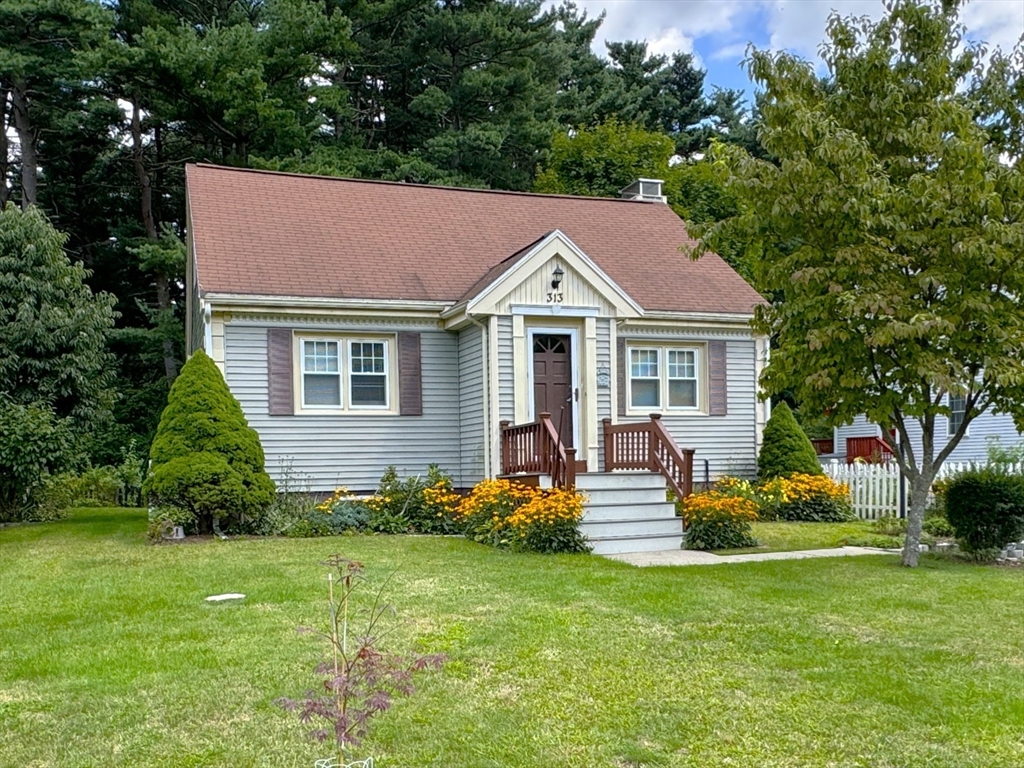
29 photo(s)
|
Holbrook, MA 02343
|
Sold
List Price
$494,900
MLS #
73285698
- Single Family
Sale Price
$525,000
Sale Date
10/18/24
|
| Rooms |
6 |
Full Baths |
1 |
Style |
Cape |
Garage Spaces |
0 |
GLA |
1,386SF |
Basement |
Yes |
| Bedrooms |
3 |
Half Baths |
1 |
Type |
Detached |
Water Front |
No |
Lot Size |
10,585SF |
Fireplaces |
0 |
Wonderful three bedroom Cape Cod style home in desirable location with large private yard containing
gardens, shed and propane Generac Standby Generator. The exterior is in good condition with updated
vinyl windows and vinyl siding for easy maintenance! The large paved driveway allows for parking for
4 vehicles. The interior is well maintained and a great template for a new owner's vision. You'll be
greeted at the entry foyer with coat closet before accessing the comfortably sized rooms, allow for
flexible living options including three bedrooms, living room, dining room, large kitchen (with
vestibule to access the rear yard), one full bathroom on the first floor and half bathroom on the
second floor. The unfinished basement has an updated oil heating boiler with domestic hot water
tank. There is a washer and dryer as well as storage shelves and work bench,, making the basement a
great workshop area or additional space that can be finished in the future.
Listing Office: Better Living Real Estate, LLC, Listing Agent: Robert Simone
View Map

|
|
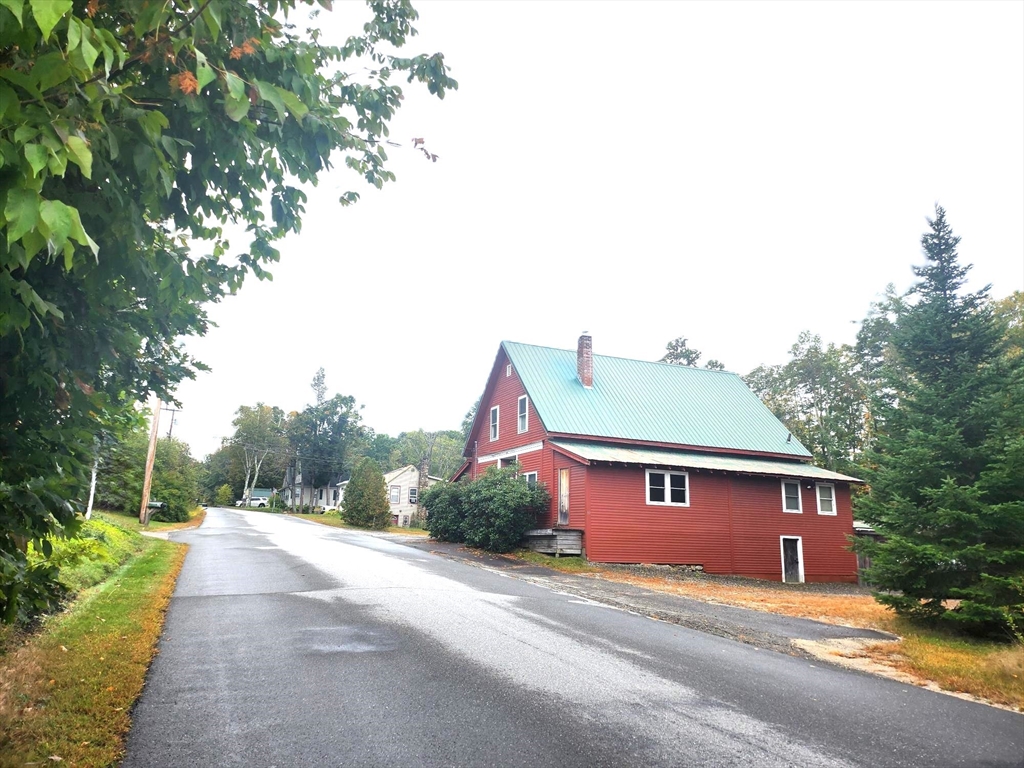
13 photo(s)
|
Rindge, NH 03461
|
Sold
List Price
$339,000
MLS #
73293711
- Single Family
Sale Price
$305,000
Sale Date
10/18/24
|
| Rooms |
11 |
Full Baths |
2 |
Style |
Antique |
Garage Spaces |
0 |
GLA |
2,580SF |
Basement |
Yes |
| Bedrooms |
1 |
Half Baths |
0 |
Type |
Detached |
Water Front |
No |
Lot Size |
32,670SF |
Fireplaces |
0 |
Discover this historic home, nestled in the charming West Rindge Village. Built in1869 and once a
thriving basket factory. This versatile property offers both comfortable living and exciting small
business possibilities. The second floor is nearly complete, providing a spacious and adaptable
space ideal for possibly a laundry room, office, Bonus room, studio. The first floor features a
large front room, high ceiling, beautiful woodwork, and two other smaller rooms off of this large
room. There is a large exterior building off of the back of this home, great for storage. Such a
welcoming atmosphere. Enjoy the convenience of being close to West Rindge Common with playground,
summer farmers market, Franklin Pierce University, Shopping, Restaurant, & the Rail Trails. This
property presents a unique opportunity to own a piece of Rindge history and create a personalized
living and possibly working environment. Don't miss out on this exceptional find!
Listing Office: Stone Farm Real Estate, LLC, Listing Agent: Bonnie Stone
View Map

|
|
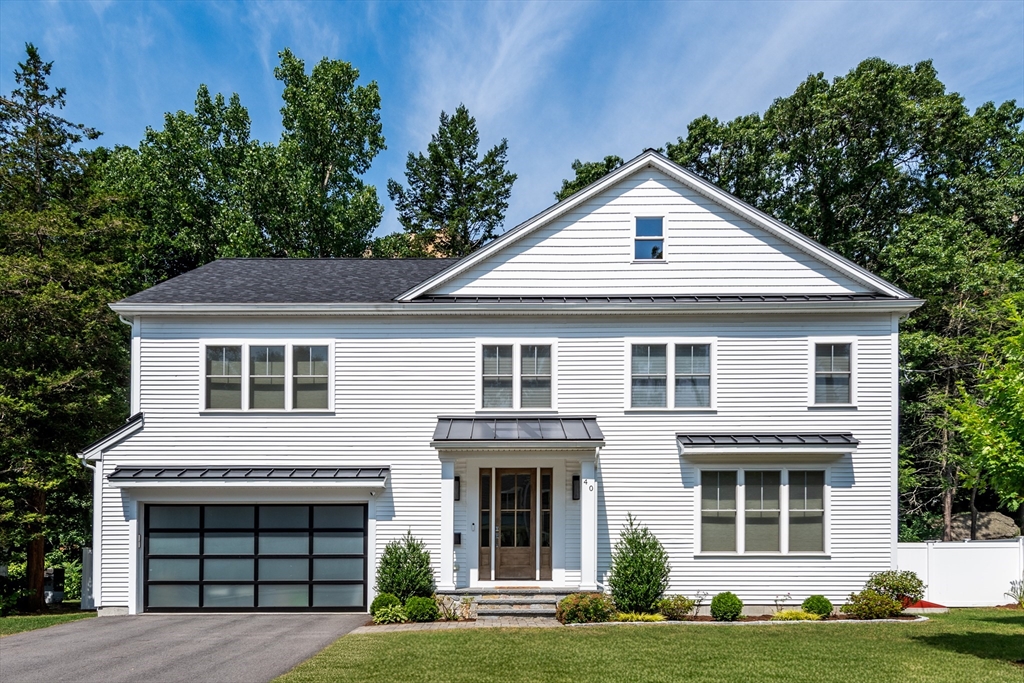
42 photo(s)

|
Newton, MA 02467
(Chestnut Hill)
|
Sold
List Price
$2,750,000
MLS #
73269832
- Single Family
Sale Price
$2,730,000
Sale Date
10/17/24
|
| Rooms |
12 |
Full Baths |
5 |
Style |
Colonial |
Garage Spaces |
2 |
GLA |
4,247SF |
Basement |
Yes |
| Bedrooms |
5 |
Half Baths |
1 |
Type |
Detached |
Water Front |
No |
Lot Size |
7,576SF |
Fireplaces |
2 |
Enjoy a private oasis and the convenience of urban amenities. Experience quiet living in this 2020
built 5-6 bedroom, 5.5 bath home located at the end of the street in the coveted Chestnut Hill area.
Open layout living room with a fireplace, kitchen and dining with large windows and pantry, a
1st-level bedroom/office with an ensuite bath, a 0.5 bath, mudroom, glass sliding doors that access
the deck and patio in the secluded backyard. The kitchen features quartz countertops, and Thermador
and Bosch appliances. The upper level has 4 bedrooms and 3 baths. Primary suite features a balcony,
a spa-like bath with his & hers sinks, walk-in closet and a freestanding tub. The upper bedrooms
have an ensuite bathroom and a walk-through Jack & Jill bath. The finished lower level offers a 6th
bed/gym/office, a full bath and tv room w/kitchenette. Upgrades include built in gas-connected grill
& firepit (see list). Easy access to Brookline, Longwood medical area, Back Bay, Downtown, and Rt
95.
Listing Office: eXp Realty, Listing Agent: Bin Ryter
View Map

|
|
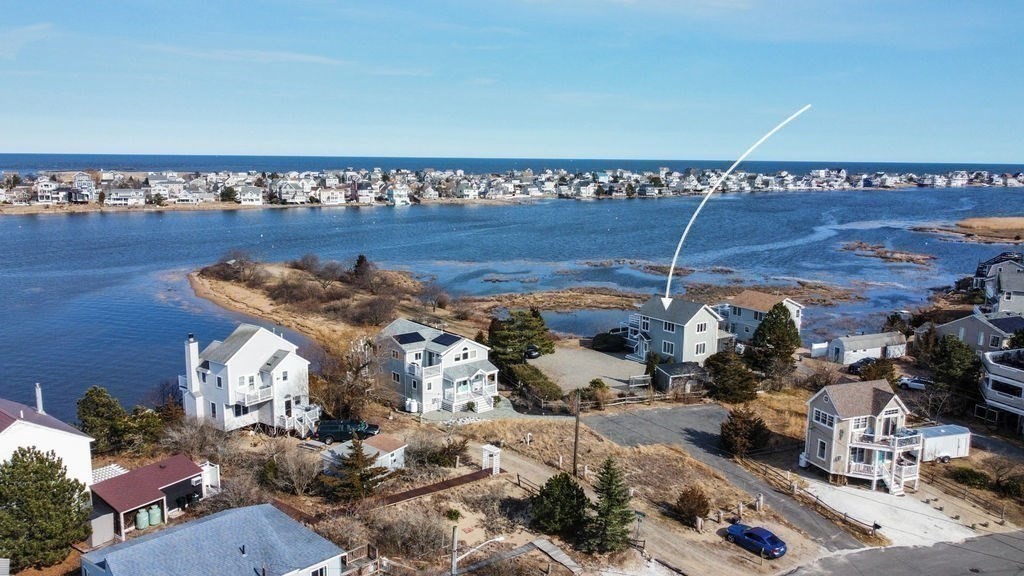
39 photo(s)
|
Newburyport, MA 01950-4146
(Plum Island)
|
Sold
List Price
$1,375,000
MLS #
73275256
- Single Family
Sale Price
$1,150,000
Sale Date
10/17/24
|
| Rooms |
6 |
Full Baths |
2 |
Style |
|
Garage Spaces |
1 |
GLA |
2,014SF |
Basement |
Yes |
| Bedrooms |
3 |
Half Baths |
0 |
Type |
Detached |
Water Front |
Yes |
Lot Size |
12,000SF |
Fireplaces |
0 |
Plum Island Waterfront Property with a 360 degree view of Merrimack River, Plum Island River and PI
Basin .This Plum Island property is like no other, this spectacular location offers tranquility,
with abundant wildlife and spectacular views . The oversize lot, is adjacent to a peninsula of
mature beach plum trees, fragrant herb gardens and sandy beaches that only adds to the appeal of
this truly unique property. The shingle style 2 story beach house has decks on both levels to take
in the views and magical sunsets. Full basement with work area. Large shed for storage. Screened in
Gazebo for enjoying the beauty of the Basin and entertaining. Don't miss out on this rare
offering!
Listing Office: RE/MAX Bentley's, Listing Agent: Louise Murphy
View Map

|
|
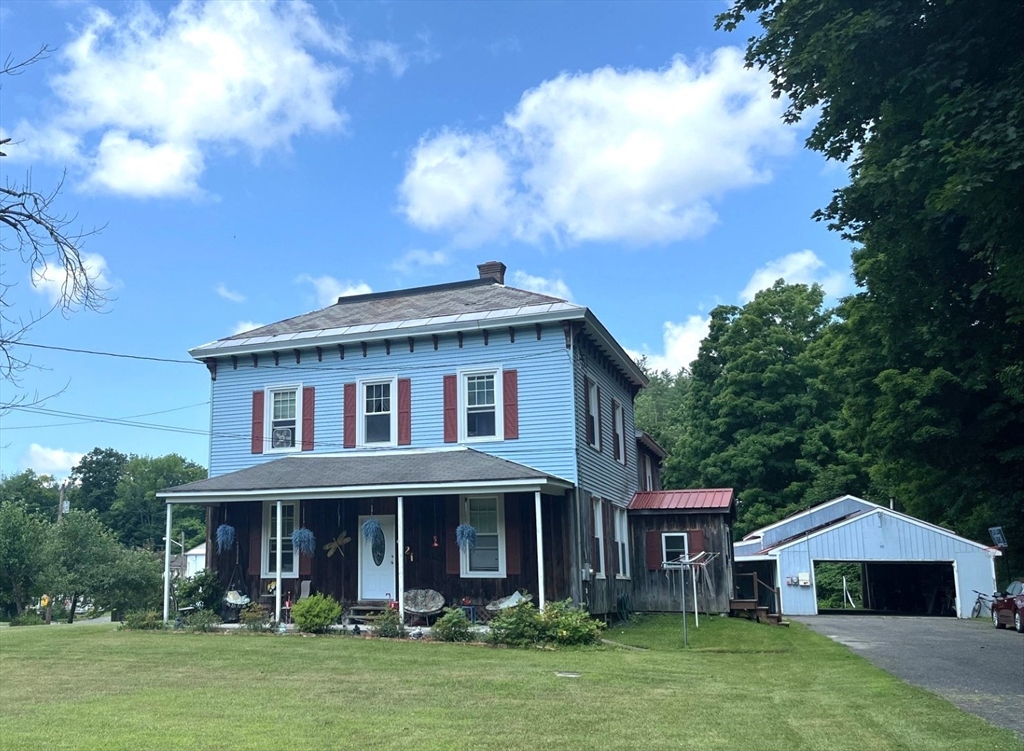
42 photo(s)
|
Clarksburg, MA 01247
|
Sold
List Price
$294,000
MLS #
73268239
- Single Family
Sale Price
$284,000
Sale Date
10/16/24
|
| Rooms |
10 |
Full Baths |
2 |
Style |
Colonial |
Garage Spaces |
2 |
GLA |
2,304SF |
Basement |
Yes |
| Bedrooms |
4 |
Half Baths |
0 |
Type |
Detached |
Water Front |
No |
Lot Size |
43,560SF |
Fireplaces |
1 |
Formerly a two-family flat, this grand Clarksburg colonial offers six bedrooms and two full baths on
a full acre of land! Home features large kitchen, hardwood floors, formal dining room, 2nd floor
laundry, wood burning fireplace and ample storage. Over-sized double entry garage with separate
utility shed. Relax and entertain with family and friends in your sizeable yard; cool off from the
summer's heat splashing around in your pool; and warm up fireside in the winter! Many updates
including 200 amp electric, insulation, new sewer line, water pump and boiler! Make this house your
home today! All representations are from the seller or public source; broker has not verified same.
It is recommended buyer independently verify all information.Close proximity to MASS MoCA,
biking/hiking trails, theatre, dining and all the amenities the Berkshires has to offer!
Listing Office: Steepleview Realty - Mass, Listing Agent: Debra Trzcinski
View Map

|
|
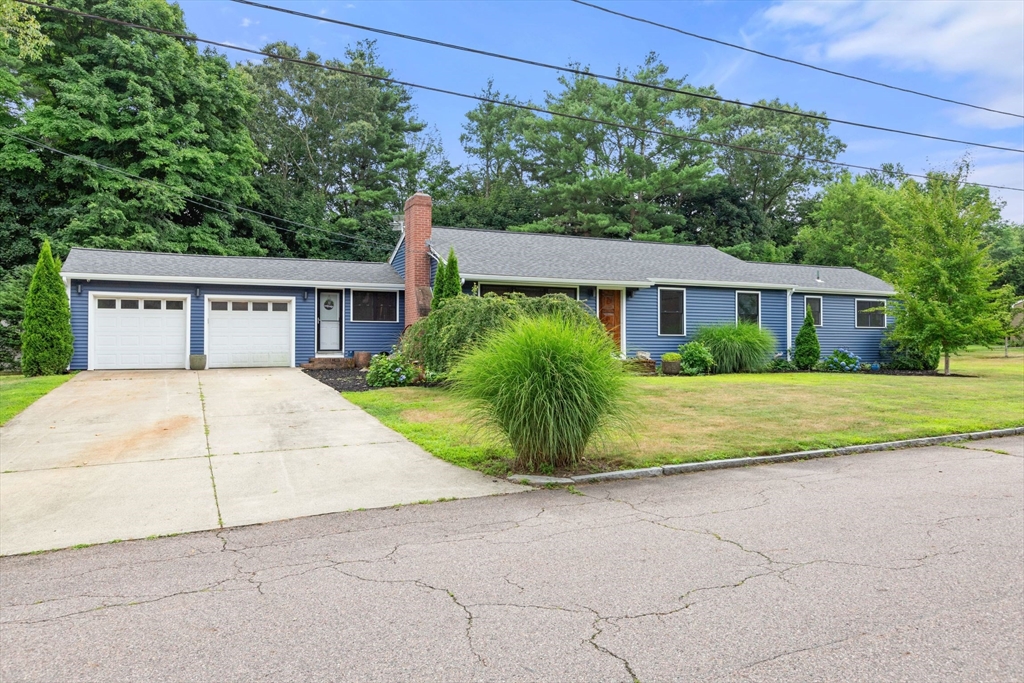
40 photo(s)
|
Attleboro, MA 02703
|
Sold
List Price
$599,900
MLS #
73269581
- Single Family
Sale Price
$600,000
Sale Date
10/16/24
|
| Rooms |
7 |
Full Baths |
2 |
Style |
Ranch |
Garage Spaces |
2 |
GLA |
1,874SF |
Basement |
Yes |
| Bedrooms |
4 |
Half Baths |
0 |
Type |
Detached |
Water Front |
No |
Lot Size |
1SF |
Fireplaces |
1 |
Welcome to your dream home! This charming Ranch provides single level living and is nestled in a
highly desirable neighborhood, offering the perfect blend of convenience and comfort. Step inside
and be greeted by an inviting open floor plan that seamlessly connects the living, dining, and
kitchen areas, creating an ideal space for entertaining and family gatherings.The main suite offers
a private oasis with a luxurious ensuite bathroom and a walk-in closet. One of the standout features
of this property is its flat, level yard, perfect for outdoor activities, gardening, or simply
relaxing in the sun. The yard offers plenty of space for children to play and pets to roam.The four
season screened in porch with fireplace provides a place to cozy up in the Winter months.Schedule
your showing today to see for yourself! inspection for informational purposes only.
Listing Office: eXp Realty, Listing Agent: Kimberly Ramcke
View Map

|
|
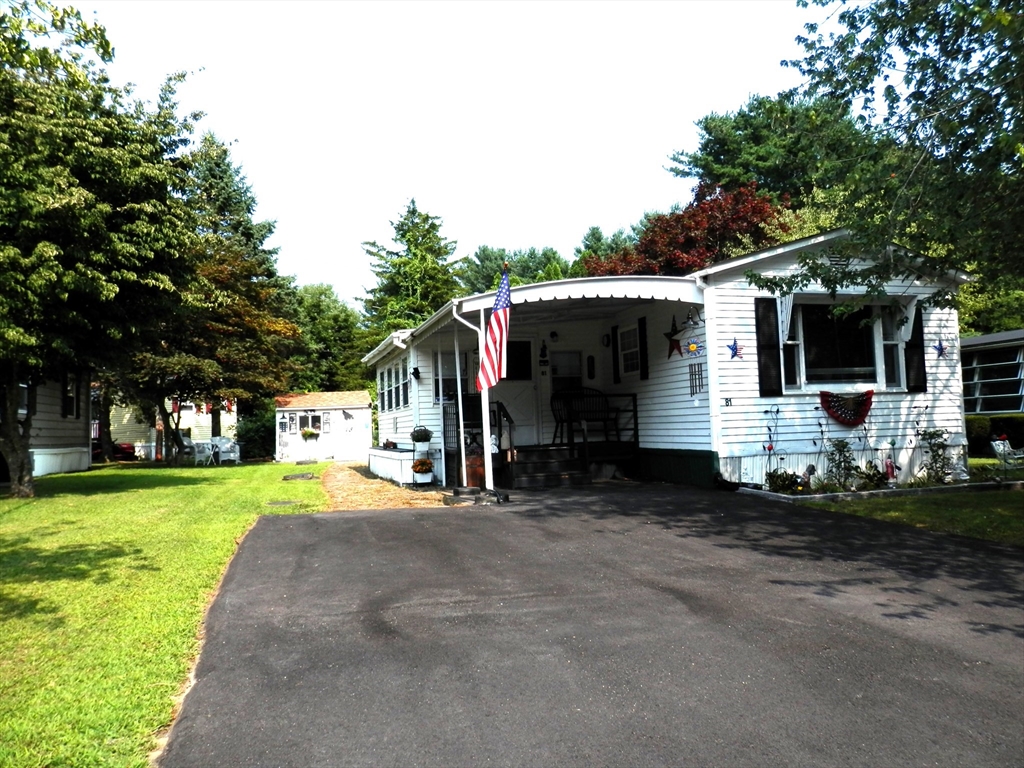
20 photo(s)
|
Taunton, MA 02780
|
Sold
List Price
$189,900
MLS #
73278052
- Single Family
Sale Price
$189,900
Sale Date
10/16/24
|
| Rooms |
4 |
Full Baths |
1 |
Style |
|
Garage Spaces |
0 |
GLA |
980SF |
Basement |
Yes |
| Bedrooms |
2 |
Half Baths |
0 |
Type |
Mobile Home |
Water Front |
No |
Lot Size |
0SF |
Fireplaces |
0 |
Come see this well cared for, beautiful 2 bedroom, 1 bathroom mobile home in a well maintained and
desirable park. This move-in ready, pet friendly home boasts a big, well appointed kitchen with
stainless steel appliances, 3 season porch, central air, newer roof and luxury vinyl plank flooring.
The home is situated on a level lot on a quiet cul-de-sac with a newly paved driveway that has
enough space for 2 cars. The landscape has mature trees and some space for gardening. You also get a
rebuilt storage shed to keep your toys or tools and even a covered front porch to sit and enjoy the
sunny days. With only a $480/month park fee that covers taxes, insurance, trash collection,
operating expenses, water, septic and snow removal, this resident owned community is the place to
be. Close to shopping and restaurants and Watson State Park, there is plenty to do. This modern home
offers comfort, convenience and style. Don't miss the opportunity to make this wonderful home
yours.
Listing Office: eXp Realty, Listing Agent: Rhett Sanders
View Map

|
|
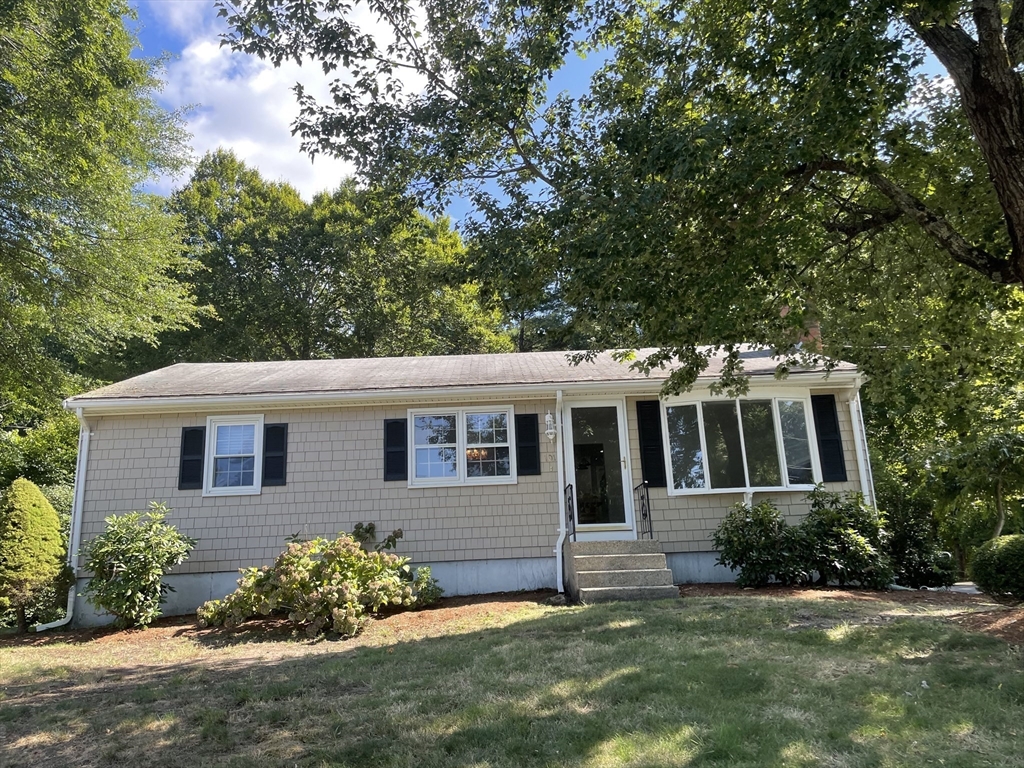
12 photo(s)
|
Whitman, MA 02382
|
Sold
List Price
$499,900
MLS #
73283158
- Single Family
Sale Price
$517,000
Sale Date
10/16/24
|
| Rooms |
6 |
Full Baths |
1 |
Style |
Ranch |
Garage Spaces |
0 |
GLA |
2,468SF |
Basement |
Yes |
| Bedrooms |
2 |
Half Baths |
1 |
Type |
Detached |
Water Front |
No |
Lot Size |
16,501SF |
Fireplaces |
1 |
This inviting six room ranch with an enormous family room, fireplace living room and new heating and
central air system boasts a perfect blend of comfort and convenience to schools, shopping and the
commuter rail. Fabulous, well established neighborhood for the young or older family with a wooded,
level backyard with just enough space for a fire pit or to put a swing set. This home was a three
bedroom but the owner wanted a larger living area. Homes in this community don't come on the market
often, make this delightful ranch your forever home!!
Listing Office: Coldwell Banker Realty - Milton, Listing Agent: Denise Petitti
View Map

|
|
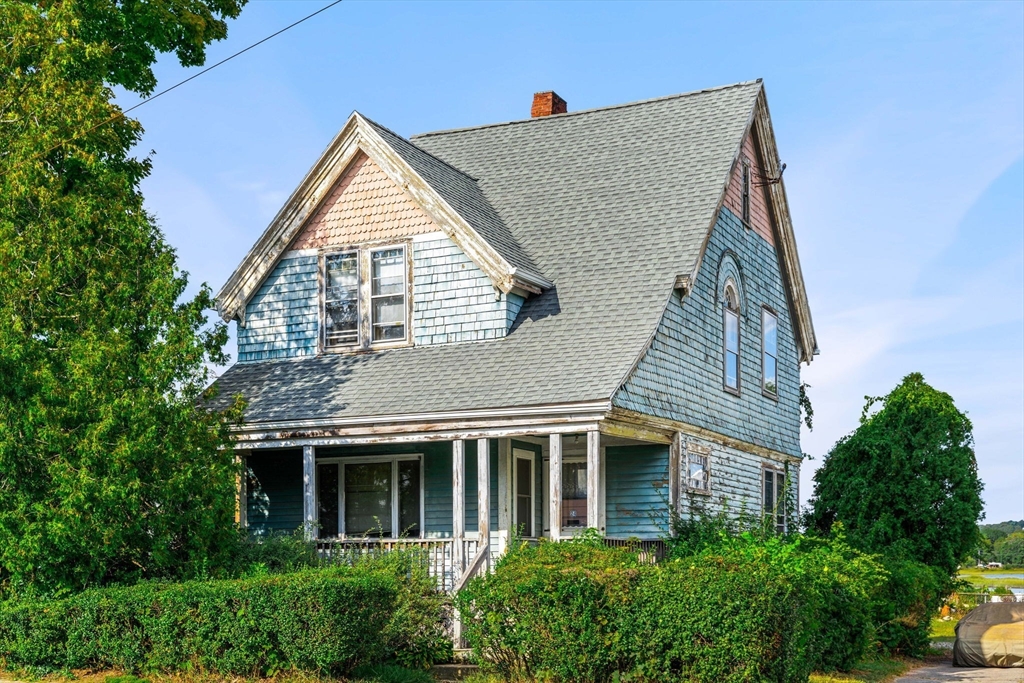
31 photo(s)
|
Saugus, MA 01906
|
Sold
List Price
$525,000
MLS #
73289975
- Single Family
Sale Price
$450,000
Sale Date
10/15/24
|
| Rooms |
6 |
Full Baths |
1 |
Style |
Colonial |
Garage Spaces |
0 |
GLA |
1,848SF |
Basement |
Yes |
| Bedrooms |
3 |
Half Baths |
0 |
Type |
Detached |
Water Front |
No |
Lot Size |
5,802SF |
Fireplaces |
0 |
Charming Fixer-Upper with Endless Potential! Welcome to 24 Ballard Street – this three-bedroom,
one-bathroom home is a rare opportunity for investors or DIY enthusiasts looking to create their
dream space. This property features 1,848 sq. ft. of living space on a 0.13-acre lot. With a classic
layout, this home is brimming with potential. The home features original wood floors, ready to be
restored to their former glory. The kitchen and bathrooms are awaiting your personal touch to
transform them into modern, stylish spaces. Conveniently located close to shopping, restaurants,
beaches and parks. With some TLC and creativity, this property can become a true gem. Don't miss
this incredible opportunity!
Listing Office: Royal Realty, Inc., Listing Agent: Justina Alfano
View Map

|
|
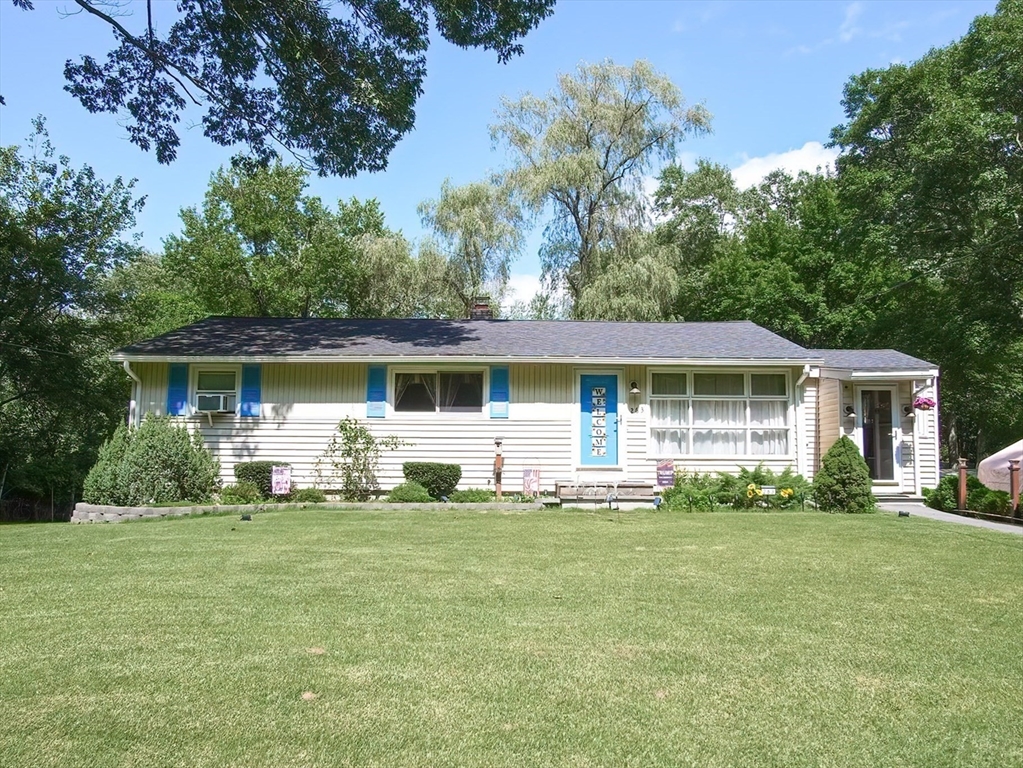
26 photo(s)
|
North Attleboro, MA 02760
|
Sold
List Price
$450,000
MLS #
73283704
- Single Family
Sale Price
$480,000
Sale Date
10/11/24
|
| Rooms |
6 |
Full Baths |
1 |
Style |
Ranch |
Garage Spaces |
0 |
GLA |
1,152SF |
Basement |
Yes |
| Bedrooms |
3 |
Half Baths |
0 |
Type |
Detached |
Water Front |
No |
Lot Size |
20,000SF |
Fireplaces |
0 |
Welcome Home! Discover this beautifully updated ranch in desirable North Attleboro neighborhood.
Enjoy an open-concept layout, updated kitchen w/ granite, 3 goodsized bedrooms, slider to deck, wood
flooring, walk-out basement (1008 sq ft) ready to finish with ample storage and wood stove. Recent
updates include: Furnace (2018), Septic (2018) Title V passed, Roof (2018), Gutters (2021), Hot
water heater (2021), Sump pump (2023), newer appliances. Conveniently located near major routes,
highways, Providence/Boston commuter rail, shopping and restaurants. Subject to seller finding
suitable housing. Showings by appointment only.
Listing Office: Keller Williams Elite, Listing Agent: Kelly Crowley
View Map

|
|
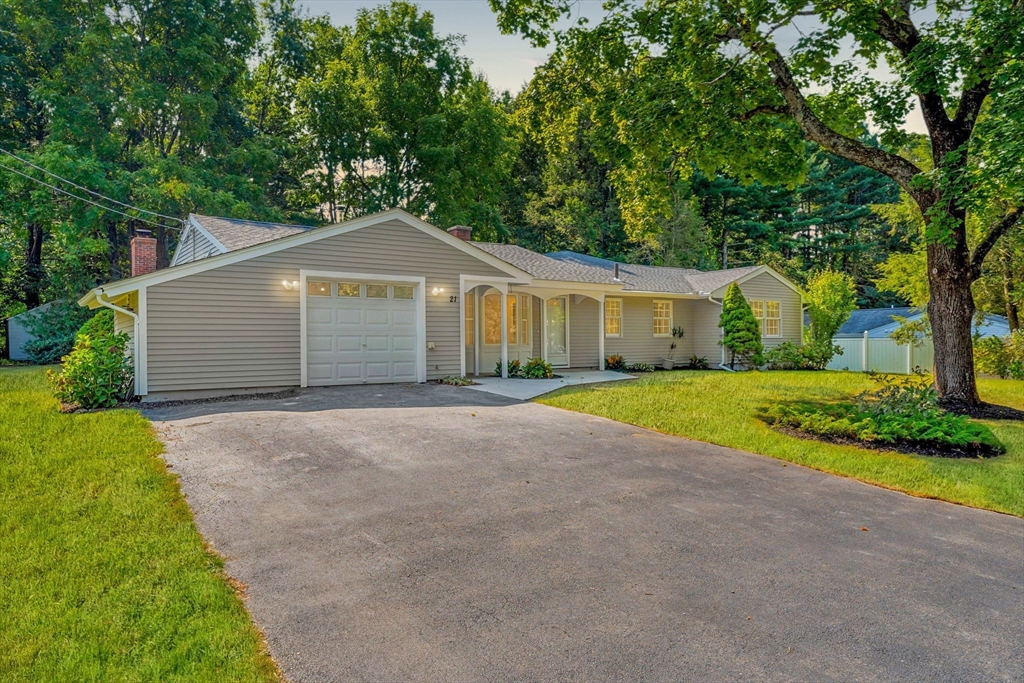
37 photo(s)

|
Framingham, MA 01701
|
Sold
List Price
$749,999
MLS #
73290344
- Single Family
Sale Price
$740,000
Sale Date
10/11/24
|
| Rooms |
8 |
Full Baths |
2 |
Style |
Ranch |
Garage Spaces |
1 |
GLA |
2,126SF |
Basement |
Yes |
| Bedrooms |
3 |
Half Baths |
0 |
Type |
Detached |
Water Front |
No |
Lot Size |
25,788SF |
Fireplaces |
1 |
Step into this charming, updated ranch featuring a new roof, new flooring, and updated bathrooms.
The open, modern kitchen is ideal for entertaining. It is located on a quiet street in desirable N
Framingham, neighboring Sudbury. The fenced yard is perfect for pets, while the wooded backyard
offers serene privacy. The barn, with electricity, provides storage and workshop space. Enjoy your
morning coffees on this courtyard-style patio, tucked between two wings of the house, with a pergola
over a paver patio for relaxing and grilling. Enjoy total comfort and access with single-floor
living space, including a laundry room and a walk-in closet in the large primary suite and luxurious
jacuzzi tub. Pictures of the backyard barn and wooden area are coming soon. Seller will entertain
offers with buyer concession. Schedule your visit today!
Listing Office: eXp Realty, Listing Agent: Creatini Group
View Map

|
|
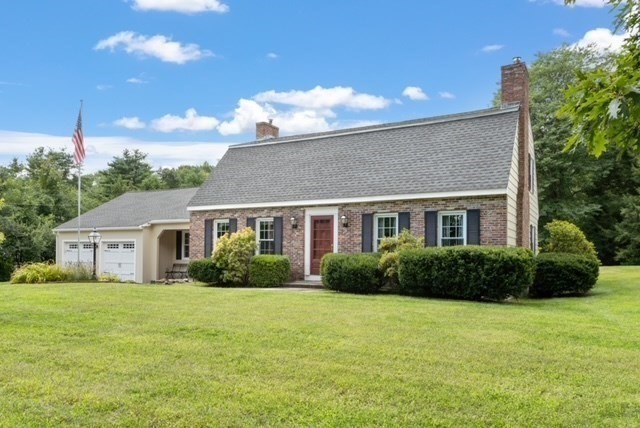
42 photo(s)
|
Pepperell, MA 01463
|
Sold
List Price
$699,000
MLS #
73278241
- Single Family
Sale Price
$677,000
Sale Date
10/10/24
|
| Rooms |
8 |
Full Baths |
3 |
Style |
|
Garage Spaces |
2 |
GLA |
2,523SF |
Basement |
Yes |
| Bedrooms |
4 |
Half Baths |
0 |
Type |
Detached |
Water Front |
No |
Lot Size |
3.81A |
Fireplaces |
2 |
Enchanting gambrel in the Mt Lebanon area of town! Enter from the bricked breezeway area into the
fireplaced den and kitchen with a back mudroom from the garage. A recent kitchen update adds new
cabinets,granite counters, stainless appliances including a built in microwave into the island.
There are wood floors throughout most of the first floor either wide pine or hardwood.Entering from
the front door are the formal dining and fireplaced living room and a first floor bedroom! Second
floor offers 3 generous bedrooms with an ensuite bath in the main bedroom and a second family
bath.Venture outside to an expansive 3.81 acres of yard with an inground pool,2 stall barn with
storage. Escape to the little log cabin and read a book! Bring your horses. Near the paddock there
is an area leveled for a riding ring ready to use. There's room for the chickens if you so desire.
Certainly a great place for dog walking too.Enjoy this minifarm and all its charm!!
Listing Office: RE/MAX Partners, Listing Agent: Joan Denaro
View Map

|
|
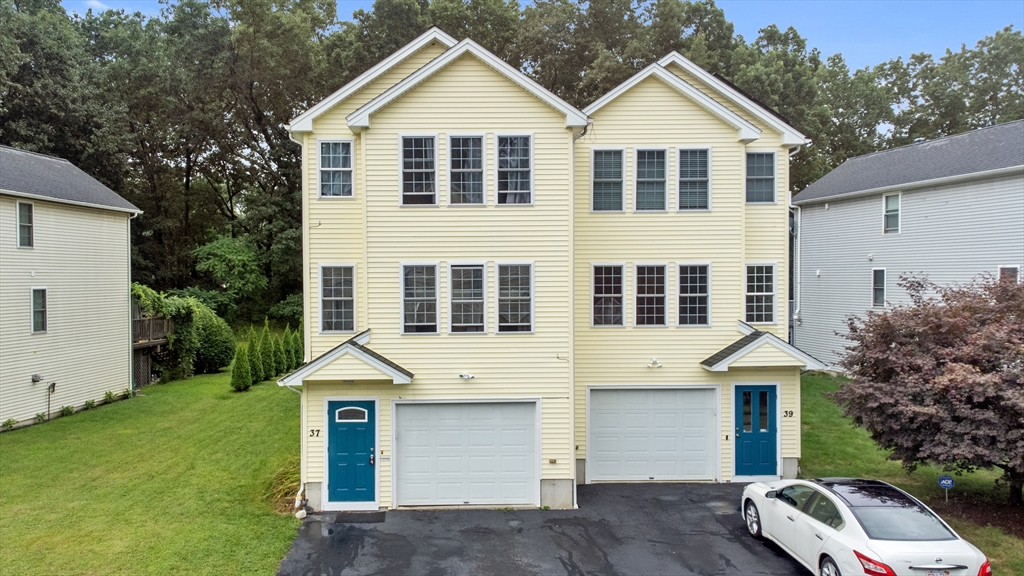
41 photo(s)
|
Worcester, MA 01606
|
Sold
List Price
$510,000
MLS #
73280453
- Single Family
Sale Price
$499,500
Sale Date
10/10/24
|
| Rooms |
8 |
Full Baths |
3 |
Style |
|
Garage Spaces |
1 |
GLA |
2,182SF |
Basement |
Yes |
| Bedrooms |
3 |
Half Baths |
1 |
Type |
Detached |
Water Front |
No |
Lot Size |
7,237SF |
Fireplaces |
0 |
Welcome to 37 Meola Ave, an attached single-family, multi-level home nestled in one of Worcester’s
most desirable areas. This home offers 3 spacious bedrooms and 3.5 bathrooms, including a primary
bedroom with an ensuite bath. The first level features a sought-after in-law suite, complete with a
bedroom, private bathroom, and an eat-in kitchen—perfect for extended family or guests. The
open-concept main level showcases hardwood floors, and sliders lead to a new 16x16 composite deck
overlooking a level backyard. With 8 rooms in total, 2nd-floor laundry, ample storage, central air,
and heating tape on the roof to mitigate ice dams, this home is designed for comfort and
convenience. Enjoy plenty of parking, a 1-car garage, and no HOA fees. Located at the end of a
cul-de-sac with easy access to Routes 290, 140, and 190 for effortless commuting.
Listing Office: eXp Realty, Listing Agent: Aura Hernandez
View Map

|
|
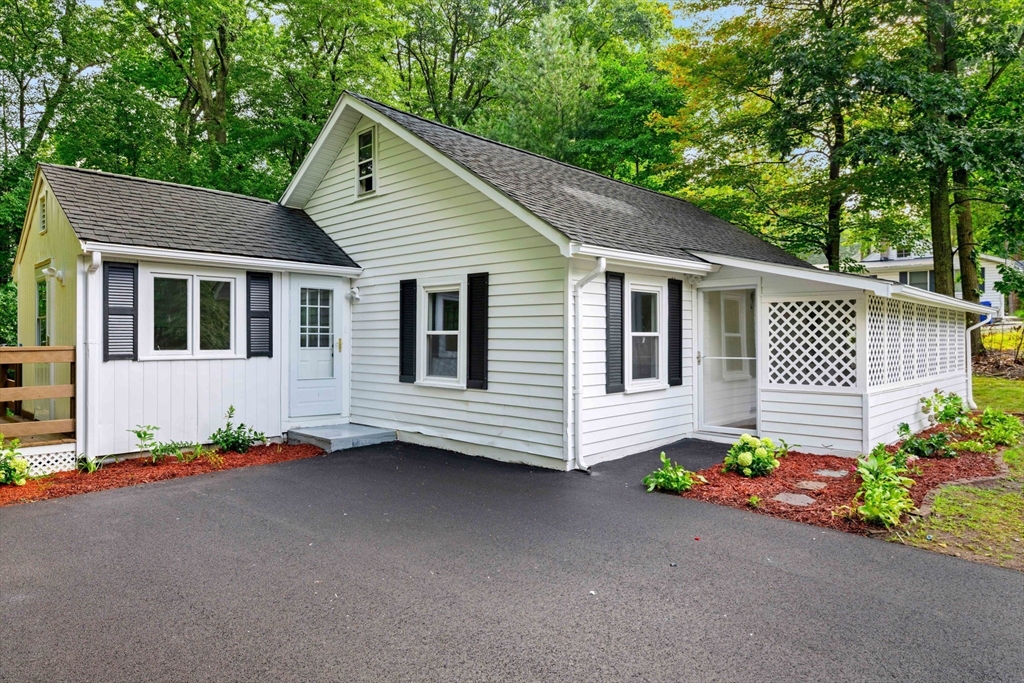
28 photo(s)
|
Holbrook, MA 02343
|
Sold
List Price
$399,000
MLS #
73281324
- Single Family
Sale Price
$428,000
Sale Date
10/10/24
|
| Rooms |
4 |
Full Baths |
1 |
Style |
Ranch |
Garage Spaces |
0 |
GLA |
1,150SF |
Basement |
Yes |
| Bedrooms |
2 |
Half Baths |
0 |
Type |
Detached |
Water Front |
No |
Lot Size |
7,667SF |
Fireplaces |
0 |
BACK ON MARKET: MULTIPLE OFFERS IN HAND. Welcome to this charming 2-bedroom, 1-bathroom home that
offers a perfect blend of comfort, convenience, and scenic beauty. Located just a short stroll from
Lake Holbrook, this well-maintained property provides easy access to serene lakeside views and
outdoor activities. Inside, you'll find a spacious living room with hardwood floors, a bright and
airy kitchen with stainless steel appliances, and a cozy dining area perfect for family gatherings.
Large spacious room upstairs while the two additional bedrooms offer flexibility. The beautifully
landscaped backyard, complete with a deck, is ideal for summer barbecues and relaxing evenings. With
its proximity to schools, parks, shopping, public transportation, and Lake Holbrook, this home is a
must-see. Don’t miss the chance to make 6 Leon Rd. your new address!
Listing Office: eXp Realty, Listing Agent: Creatini Group
View Map

|
|
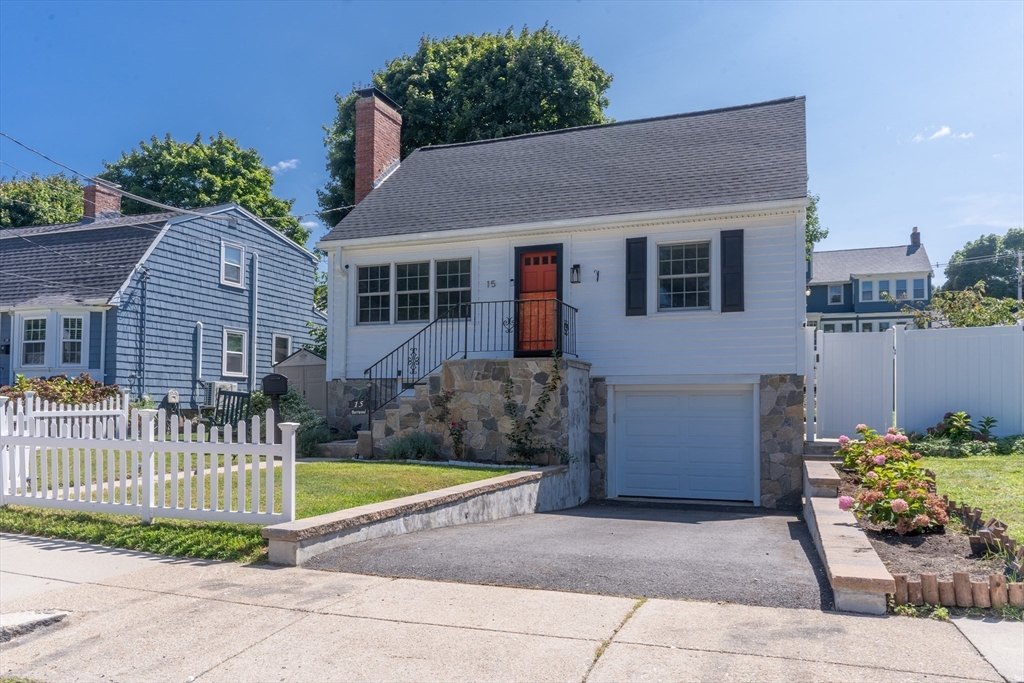
41 photo(s)
|
Boston, MA 02132
(West Roxbury)
|
Sold
List Price
$849,900
MLS #
73281968
- Single Family
Sale Price
$835,000
Sale Date
10/10/24
|
| Rooms |
6 |
Full Baths |
1 |
Style |
Cape |
Garage Spaces |
1 |
GLA |
1,412SF |
Basement |
Yes |
| Bedrooms |
3 |
Half Baths |
1 |
Type |
Detached |
Water Front |
No |
Lot Size |
5,000SF |
Fireplaces |
2 |
Welcome to 15 Burrwood Road. This gem is located in the highly sought after Parkway neighborhood.
This beautiful Cape style home has been lovingly maintained over the years. Many updates have been
done including the roof, siding, driveway, mini splits, and light fixtures. The kitchen has
stainless steel appliances, granite countertops, and a center island which opens to the dining room.
The living room provides plenty of natural light and a wood burning fireplace for those cozy winter
nights. One bedroom and a half bath round out the first floor. On the second floor there are two
generous sized bedrooms and a full bathroom. The basement is partially finished providing space for
a playroom, office, or gym. There is a back porch that overlooks the large fenced in yard. This home
is in the perfect location as it is close to the commuter rail, Arboretum, hospitals, restaurants,
and shopping. Come take a look!
Listing Office: eXp Realty, Listing Agent: Grace Martell
View Map

|
|
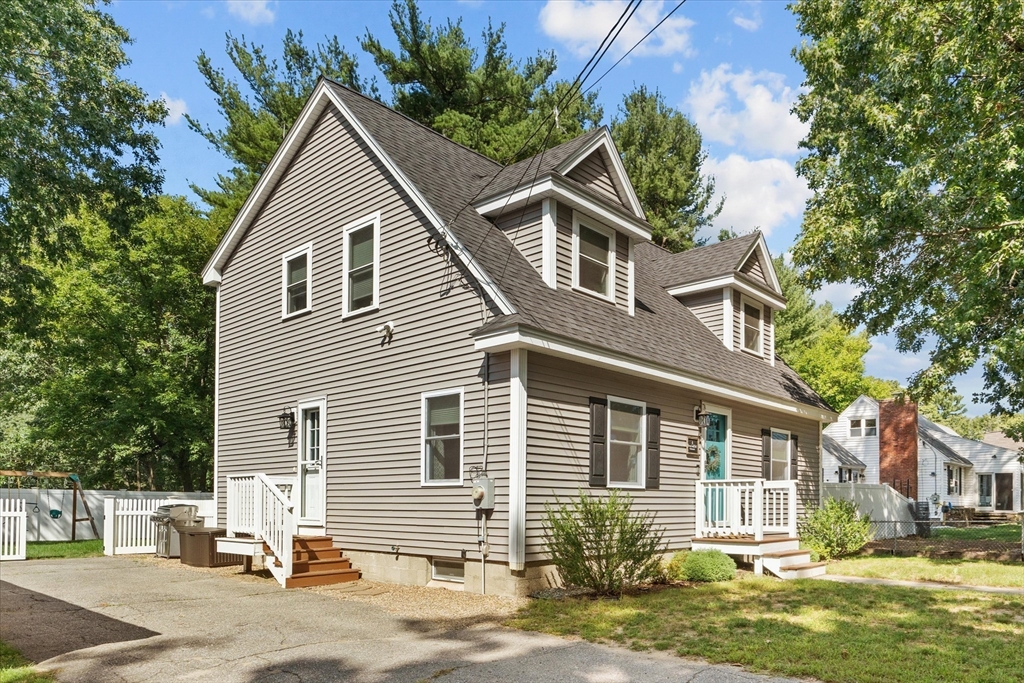
34 photo(s)
|
Chelmsford, MA 01824
|
Sold
List Price
$649,900
MLS #
73283146
- Single Family
Sale Price
$655,000
Sale Date
10/10/24
|
| Rooms |
9 |
Full Baths |
2 |
Style |
Cape |
Garage Spaces |
0 |
GLA |
2,061SF |
Basement |
Yes |
| Bedrooms |
4 |
Half Baths |
0 |
Type |
Detached |
Water Front |
No |
Lot Size |
4,792SF |
Fireplaces |
0 |
Welcome to this stunning, fully renovated Cape in a highly sought-after Chelmsford neighborhood!
Situated on a quiet dead-end street, this 4 bedroom, 2 bath home was completely transformed in 2019,
offering modern living w/ timeless charm. Every detail has been meticulously updated, including the
roof, vinyl siding, kitchen, baths, flooring, windows, heating & central AC systems, plumbing,
electrical, lighting & more! The sun-filled main level seamlessly combines the kitchen, living room,
& dining area. The first floor also includes a versatile bedroom perfect for guests or a home
office, & a full bath w/ laundry. Upstairs, you'll find 3 generously sized bedrooms, including the
primary, & another full bath. The basement, finished in 2021, adds a large family room and a bonus
room currently used as a fifth bedroom. Enjoy outdoor living in the fenced-in backyard with a stone
patio and paved driveway. Conveniently close to shopping, schools and major highways. Turn the key &
welcome home!
Listing Office: LAER Realty Partners, Listing Agent: Kimberly Aponte
View Map

|
|
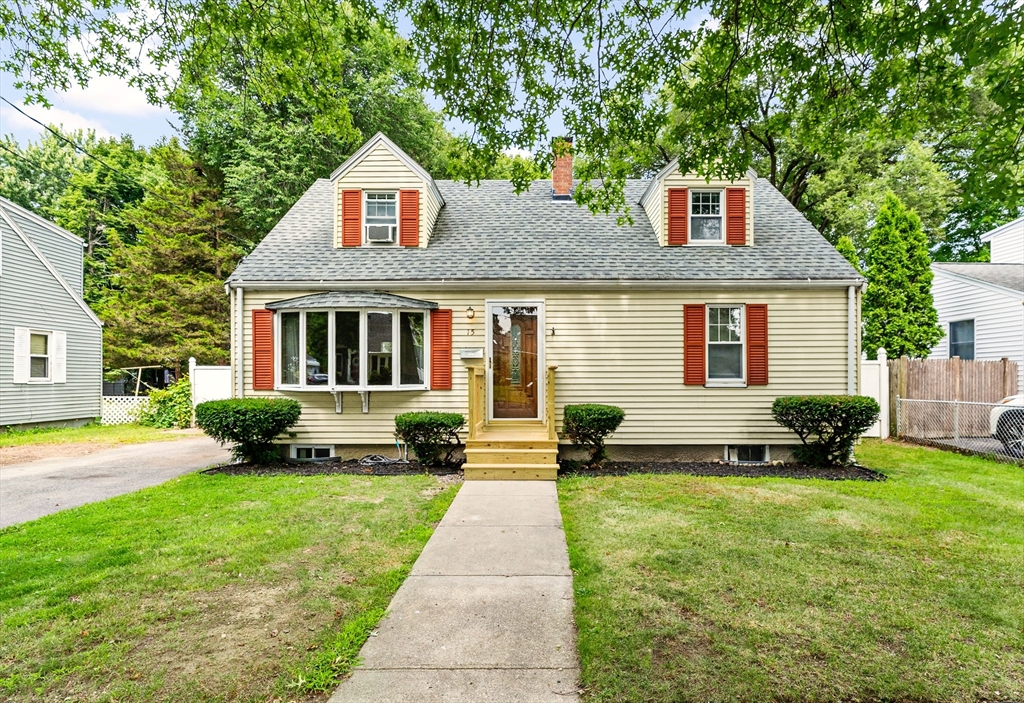
30 photo(s)
|
Peabody, MA 01960
|
Sold
List Price
$599,999
MLS #
73286364
- Single Family
Sale Price
$615,000
Sale Date
10/10/24
|
| Rooms |
6 |
Full Baths |
1 |
Style |
Cape |
Garage Spaces |
1 |
GLA |
1,326SF |
Basement |
Yes |
| Bedrooms |
3 |
Half Baths |
0 |
Type |
Detached |
Water Front |
No |
Lot Size |
7,684SF |
Fireplaces |
0 |
Wonderful 3BR home conveniently located off Lynnfield St in South Peabody. The main living level
features a large living room, dining room, spacious eat-in kitchen, bathroom and a first floor
bedroom. Making your way to the lower level, not included in the living area, you can set up a home
gym and/or entertainment - game room, with ample storage for all your needs. The upper level is two
bedrooms with built-in's. Plenty of off-street parking on the driveway and carport for added
convenience. Make lots of memories in the fenced-in yard with swimming pool. 15 Arnold Rd is on a
quiet side street with great proximity to Routes 128 & 1, shopping, restaurants and
entertainment.
Listing Office: The Mega Group, Listing Agent: Brian DApice
View Map

|
|
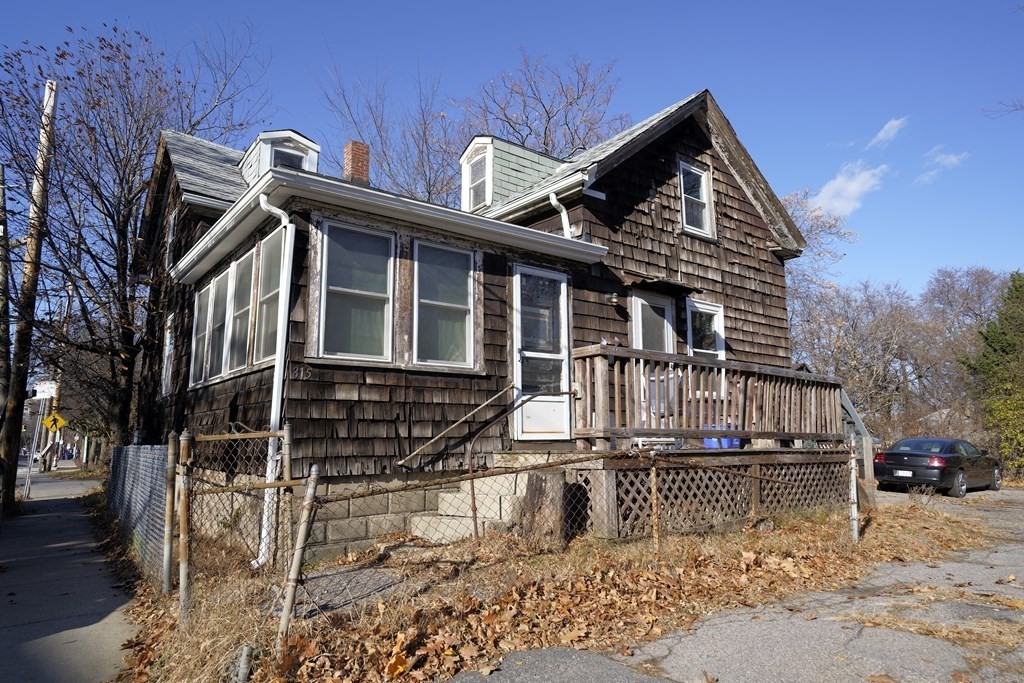
12 photo(s)
|
Cambridge, MA 02140
|
Sold
List Price
$1,200,000
MLS #
73183450
- Single Family
Sale Price
$1,250,000
Sale Date
10/9/24
|
| Rooms |
7 |
Full Baths |
1 |
Style |
Cape |
Garage Spaces |
1 |
GLA |
1,214SF |
Basement |
Yes |
| Bedrooms |
3 |
Half Baths |
0 |
Type |
Detached |
Water Front |
No |
Lot Size |
6,650SF |
Fireplaces |
0 |
Welcome to 315 Rindge Ave—a prime developer opportunity in the sought-after North Cambridge
neighborhood! This property holds immense potential for substantial development, potential
subdivision, or rehabilitation. The existing structure encompasses 1214 sq. ft and it is well
positioned on a corner lot abutting Comeau Field and Jerrys pond spanning 6,534 square feet,
complete with a convenient curb cut. Enjoy close proximity to a wealth of amenities, including the
vibrant Fresh Pond, Alewife T station, world renowned Harvard Square, Porter Square, picturesque
Charles River, Whole Foods, and more! Don't miss out on this unique and promising investment in a
thriving community. OFFER ACCEPTED WITH KICK-OUT CLAUSE, STILL ACCEPTING OFFERS.
Listing Office: eXp Realty, Listing Agent: Creatini Group
View Map

|
|
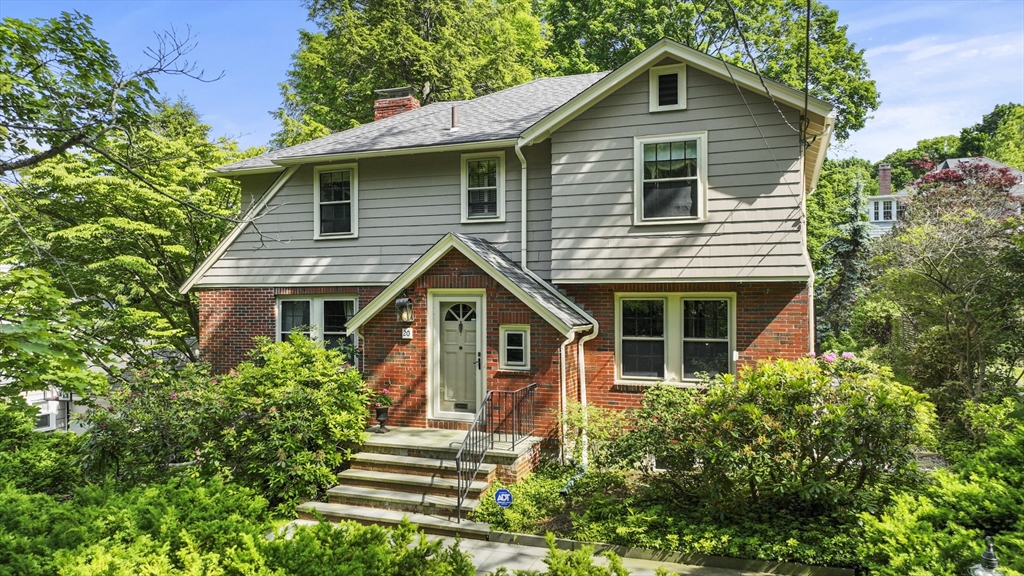
41 photo(s)

|
Belmont, MA 02478
|
Sold
List Price
$1,695,000
MLS #
73248442
- Single Family
Sale Price
$1,639,000
Sale Date
10/9/24
|
| Rooms |
11 |
Full Baths |
2 |
Style |
Colonial |
Garage Spaces |
2 |
GLA |
2,316SF |
Basement |
Yes |
| Bedrooms |
4 |
Half Baths |
1 |
Type |
Detached |
Water Front |
No |
Lot Size |
9,042SF |
Fireplaces |
2 |
This exquisite 4-bedroom, 2.5-bath Colonial-style residence seamlessly blends timeless elegance with
modern luxury.The inviting living room, with its cozy fireplace and coffered ceiling, sets the stage
for comfort. Entertain in the formal dining room, adorned with recessed lighting and wainscoting, or
relax in the family room featuring custom-built-in cabinets. The chef’s kitchen is a culinary
delight with granite countertops, ample cabinets, a pantry, dining area, Sub-Zero refrigerator, and
gas stove. Upstairs, the primary bedroom includes an oversized closet and en-suite bath. Three
additional bedrooms offer ample space for family and guests, each designed with comfort and style in
mind. The backyard is a private oasis, with a bluestone patio surrounded by lush greenery, rock
walls, and landscaped gardens. Walk to the Commuter Rail Station, 73 bus to Harvard Square, Belmont
Center, shops and restaurants, elementary, middle, and high schools, Public Pool, library, skating
rink & more!
Listing Office: Lamacchia Realty, Inc., Listing Agent: Suzanna Krmzian
View Map

|
|
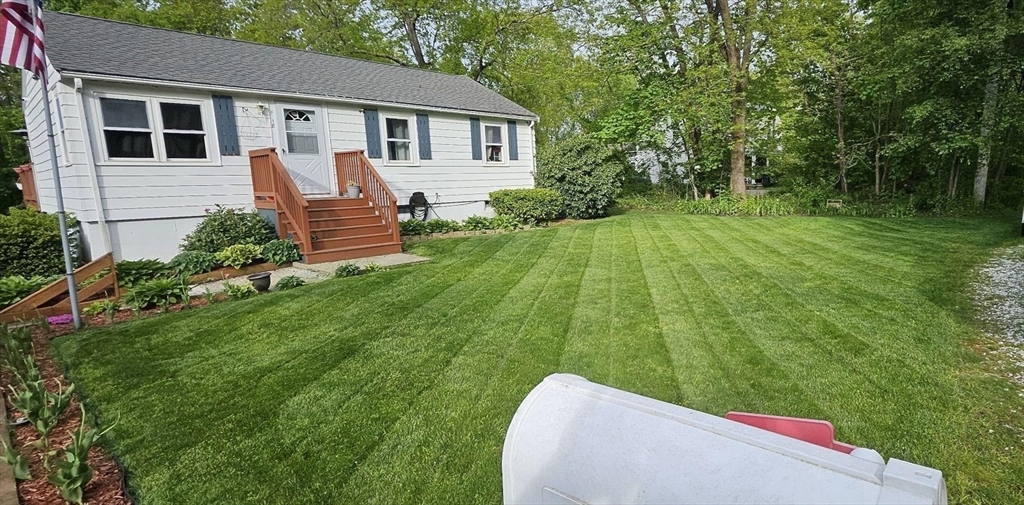
20 photo(s)
|
Randolph, MA 02368
|
Sold
List Price
$465,000
MLS #
73269176
- Single Family
Sale Price
$445,000
Sale Date
10/8/24
|
| Rooms |
6 |
Full Baths |
1 |
Style |
Ranch |
Garage Spaces |
0 |
GLA |
816SF |
Basement |
Yes |
| Bedrooms |
3 |
Half Baths |
0 |
Type |
Detached |
Water Front |
No |
Lot Size |
14,625SF |
Fireplaces |
0 |
If you are in the market for convenience and comfort, look no further! This stunning 3 bedroom, 1
bath home is perfectly located between route 24 and route 3, making your commute a breeze. Even if
you work in the city, the train station is just a quick 2 minute drive away. This home has it all,
including a partially finished basement with a spacious entertainment room. Step outside onto the
large deck and take in the view of the beautiful stone patio and fully fenced .34 acre yard, perfect
for hosting cookouts and bonfires. With such a large yard, there is plenty of room to make this home
truly your own. Not to mention, there is also a greenhouse with elevated flower beds, a detached
shed, and a large chicken coop, providing endless possibilities. Don't miss out on the chance to
make this amazing home your own!
Listing Office: eXp Realty, Listing Agent: Kenneth Olson
View Map

|
|
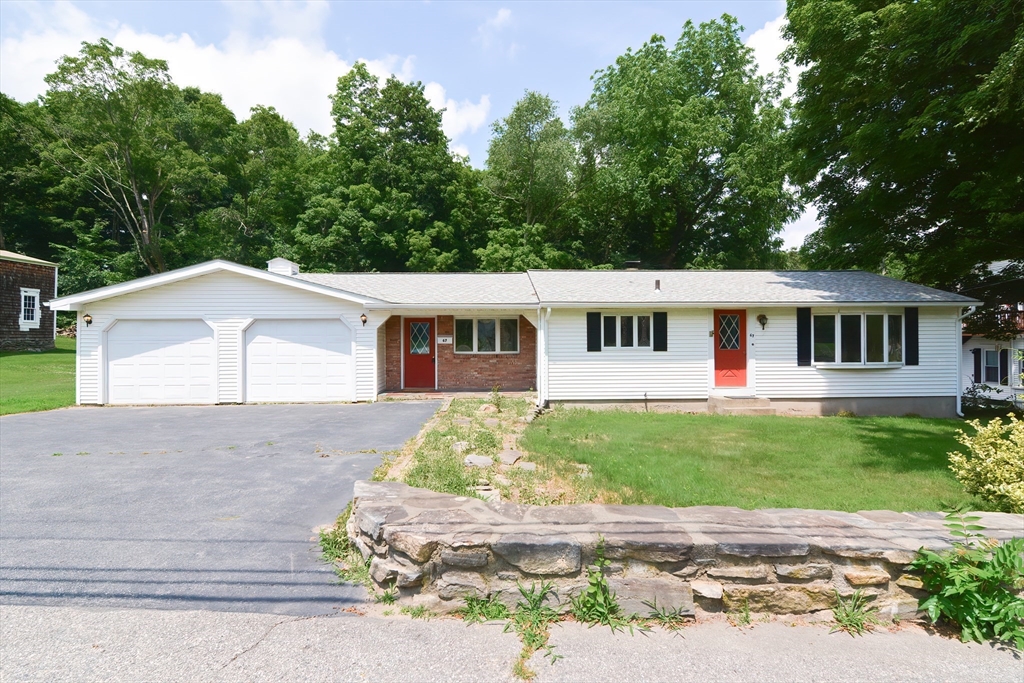
42 photo(s)
|
Millbury, MA 01527
|
Sold
List Price
$425,000
MLS #
73263748
- Single Family
Sale Price
$425,000
Sale Date
10/4/24
|
| Rooms |
6 |
Full Baths |
2 |
Style |
Ranch |
Garage Spaces |
2 |
GLA |
1,578SF |
Basement |
Yes |
| Bedrooms |
3 |
Half Baths |
0 |
Type |
Detached |
Water Front |
No |
Lot Size |
12,632SF |
Fireplaces |
0 |
Introducing a Lovely Spacious Ranch Style Home Situated on a Rolling Lot Complete with Stone Wall
and Mature Trees. This Spacious Home Features Generous Rooms and a Thoughtful Working Floor Plan. A
Multi-Level Breezeway with Cathedral Ceiling, Skylights, and French Doors that Lead out to your
Patio, is an Ideal Entry and has Many Possibilities. The Living Area Consists of a Cabinet Packed
Kitchen with Island, Adjacent to a Hardwood Dining Room, and an Oversized Hardwood Living Room, with
Large Bay/Bow Window. The Bedrooms are all of Good Size and also have Hardwood Flooring, and Ceiling
Fans. The Walk-In Pantry and Laundry Room Offer Both Convenience and Workmanship with the Numerous
Built-Ins. The Full Basement Offers a Finished Office/Den, a Full Bath and Plenty of Room for a
Workshop, Storage, etc. This Is the Ideal Home for you on a Gorgeous Lot in a Perfect Location Close
to Major Routes, Shopping, and Dining! Seller will entertain offers between
$425,000-$465,000
Listing Office: Berkshire Hathaway HomeServices Commonwealth Real Estate, Listing
Agent: Rick Herrick
View Map

|
|
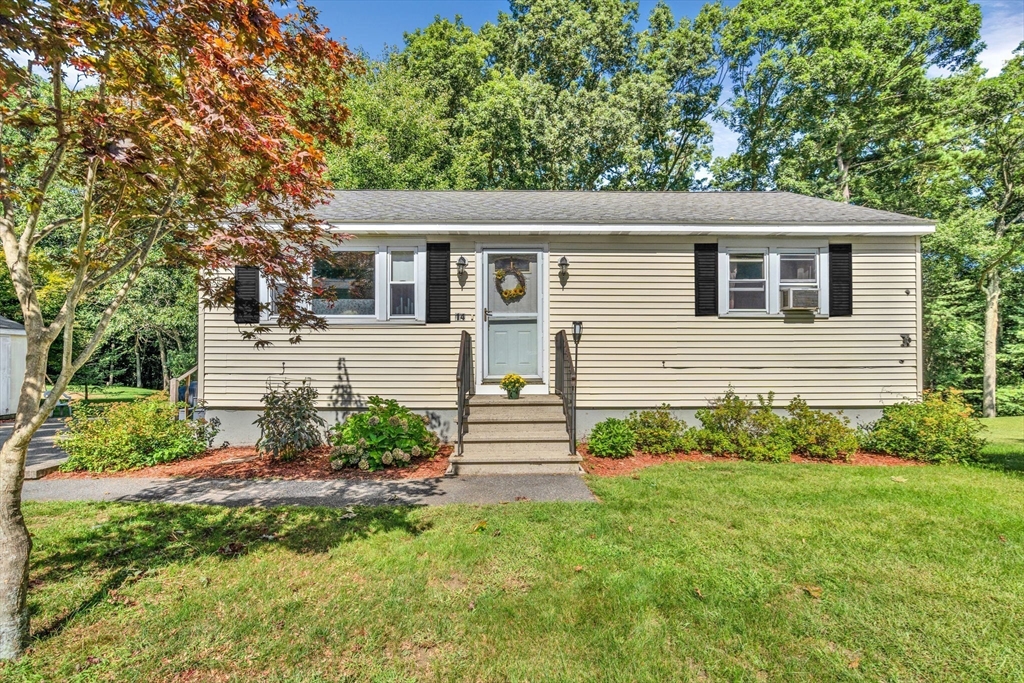
27 photo(s)
|
Chelmsford, MA 01824
|
Sold
List Price
$425,000
MLS #
73280815
- Single Family
Sale Price
$471,000
Sale Date
10/2/24
|
| Rooms |
5 |
Full Baths |
1 |
Style |
Ranch |
Garage Spaces |
0 |
GLA |
934SF |
Basement |
Yes |
| Bedrooms |
2 |
Half Baths |
0 |
Type |
Detached |
Water Front |
No |
Lot Size |
10,019SF |
Fireplaces |
1 |
Welcome to 14 B St, a custom built charming ranch on a cul-de-sac in Chelmsford, MA. This
well-maintained home offers 934 sq ft of thoughtfully designed living space, featuring 2 comfortable
bedrooms and 1 full bath. Newer updates are water tank, oil tank, electrical panel. The kitchen and
dining area flow seamlessly, complemented by an enclosed porch that can be used as a mudroom or cozy
reading nook. The sunlit living room creates a warm and inviting atmosphere, ideal for relaxation or
entertaining. The finished basement, with walkout access, adds significant versatility, offering
space for an in-law suite, home office, or recreation area, and includes a laundry area and a
workbench for storage and tools. Tucked away in a quiet, almost secluded neighborhood, this home is
close to CrossPoint Towers, Chelmsford Center, schools, parks, and major routes, providing both
comfort and convenience in an exceptional location. Don’t miss the chance to make 14 B St your new
home!
Listing Office: eXp Realty, Listing Agent: Charles Santiago
View Map

|
|
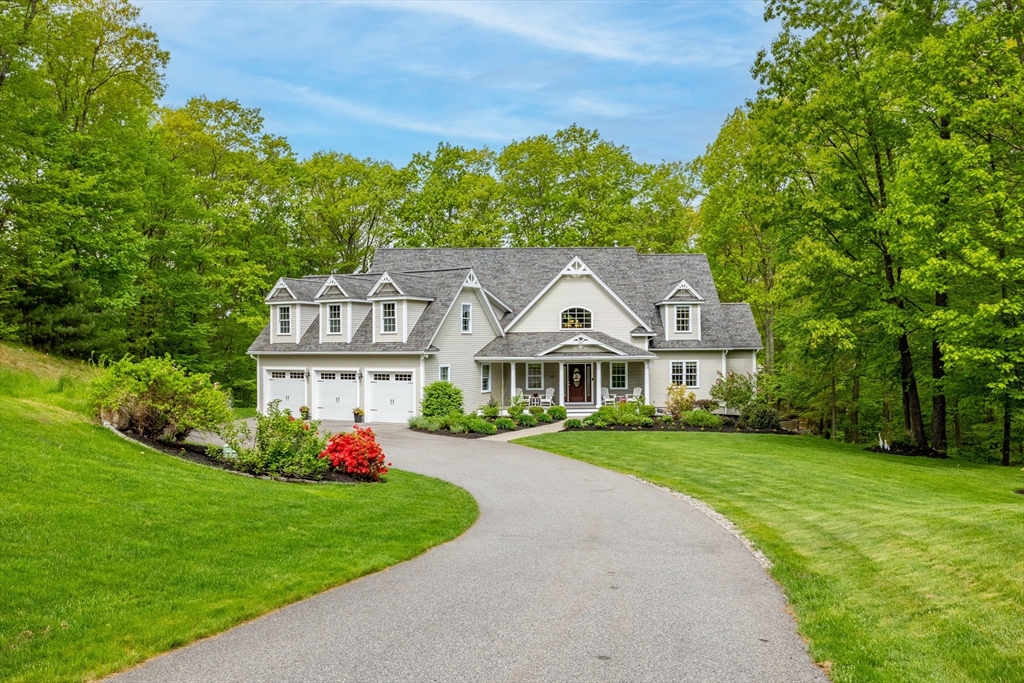
42 photo(s)

|
Groton, MA 01450
|
Sold
List Price
$1,800,000
MLS #
73242094
- Single Family
Sale Price
$1,752,000
Sale Date
9/30/24
|
| Rooms |
14 |
Full Baths |
4 |
Style |
Colonial |
Garage Spaces |
3 |
GLA |
6,855SF |
Basement |
Yes |
| Bedrooms |
5 |
Half Baths |
1 |
Type |
Detached |
Water Front |
Yes |
Lot Size |
1.65A |
Fireplaces |
2 |
Presenting an exceptional waterfront estate combining tranquility, luxury and comfort in a highly
desirable location. On approach you are welcomed by a professionally landscaped yard and a covered
front porch. The impressive outdoor living area features an oversized gazebo, a large rear balcony,
and a private boat dock providing direct access to the popular Lost Lake, all offering endless
relaxation and entertainment. Inside, the spacious interior includes five bedrooms, four full and
one half bathroom. The gourmet custom kitchen, formal dining room, elegant living room, and
cathedral ceilings add sophistication and style. The first-floor master suite is a private retreat
with custom-built walk-in closet and balcony access with lake views. The finished lower level
features a second master bedroom, full bathroom, kitchenette, games and TV room. The second floor
boasts a third master bedroom, a full bathroom, two further bedrooms and a large executive office
with custom built-ins.
Listing Office: Coldwell Banker Realty - Westford, Listing Agent: Reliable Results
Team
View Map

|
|
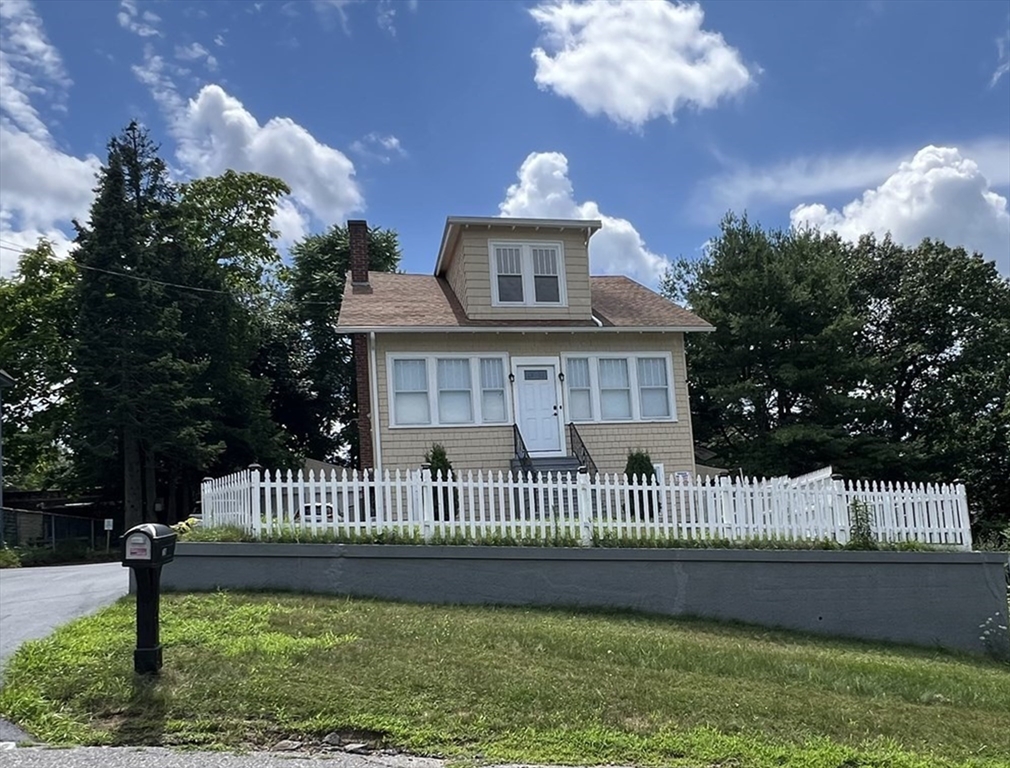
41 photo(s)
|
Leominster, MA 01453
|
Sold
List Price
$489,000
MLS #
73264395
- Single Family
Sale Price
$489,000
Sale Date
9/30/24
|
| Rooms |
7 |
Full Baths |
2 |
Style |
Bungalow |
Garage Spaces |
2 |
GLA |
1,948SF |
Basement |
Yes |
| Bedrooms |
4 |
Half Baths |
1 |
Type |
Detached |
Water Front |
No |
Lot Size |
15,000SF |
Fireplaces |
1 |
Don't miss This updated four-bedroom home located in a highly desirable location in Leominster. It
is a commuter's dream, minutes away from Route 2, I-190, downtown Leominster, and shopping. Recent
upgrades include appliances, a finished walkout basement, for more space and comfort or extended
family, a two-car detached garage.
Listing Office: One Stop Realty, Listing Agent: Luis Ayala
View Map

|
|
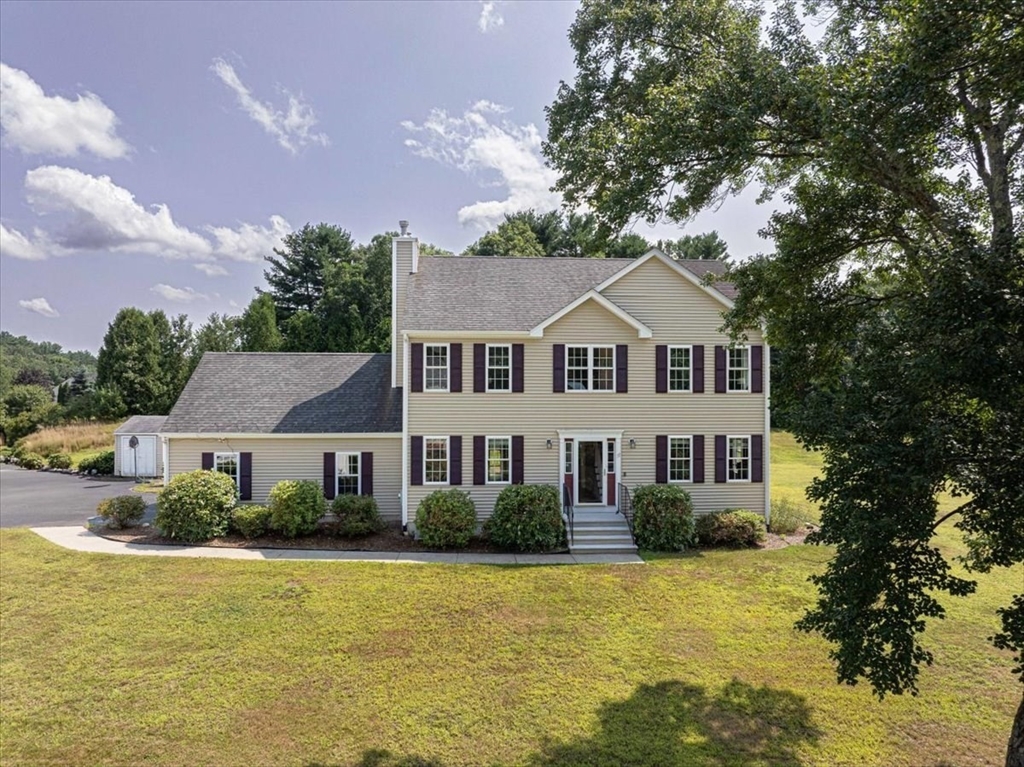
35 photo(s)

|
Upton, MA 01568
|
Sold
List Price
$700,000
MLS #
73272465
- Single Family
Sale Price
$705,000
Sale Date
9/30/24
|
| Rooms |
8 |
Full Baths |
2 |
Style |
Colonial |
Garage Spaces |
2 |
GLA |
2,240SF |
Basement |
Yes |
| Bedrooms |
4 |
Half Baths |
1 |
Type |
Detached |
Water Front |
No |
Lot Size |
2.07A |
Fireplaces |
1 |
This home offers a blend of comfort, functionality & modern amenities! Featuring 4 bedrooms & 2.5
baths, the master bathroom boasts double vanity sinks, full-size shower & tile floors. The main
bathroom features tile floors & a granite vanity top. 1/2 bath is located off the kitchen, equipped
w/ a laundry closet. The main bedroom has cozy carpet flooring whilst 2 other bedrooms & the
upstairs hallway are fitted w/ elegant hardwood. The dining room is also adorned w/ wainscoting &
hardwood. The family room offers hardwood, a gas fireplace & a ceiling fan, creating a warm &
inviting atmosphere. The eat-in kitchen includes a slider that leads to a 14x16 pressure-treated
deck, perfect for outdoor dining & entertaining. Kitchen is well-appointed w/ a double oven, large
island, gas cooktop, warming drawer, dishwasher, & a customized corner kitchen table that can stay!
The basement includes built-in desks, a book nook under the stairs, & a murphy bed w/ laminate
floors, equipped w mini splits
Listing Office: Afonso Real Estate, Listing Agent: Diana Afonso
View Map

|
|
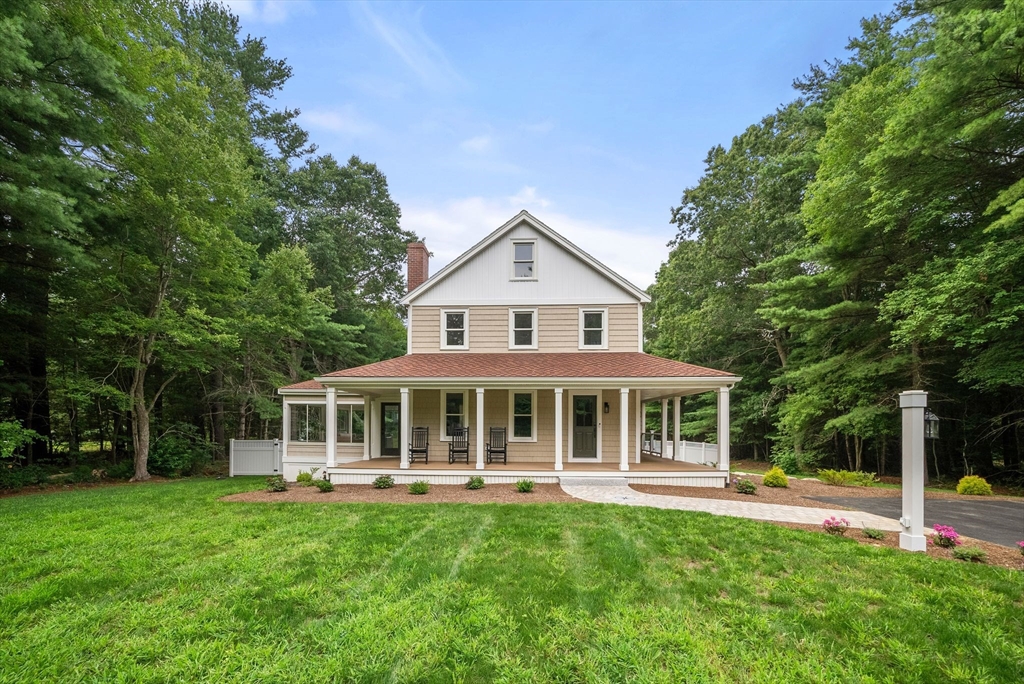
35 photo(s)
|
Kingston, MA 02364
|
Sold
List Price
$1,159,000
MLS #
73274358
- Single Family
Sale Price
$1,100,000
Sale Date
9/27/24
|
| Rooms |
8 |
Full Baths |
2 |
Style |
Farmhouse |
Garage Spaces |
0 |
GLA |
3,237SF |
Basement |
Yes |
| Bedrooms |
4 |
Half Baths |
1 |
Type |
Detached |
Water Front |
No |
Lot Size |
2.70A |
Fireplaces |
1 |
Welcome to your dream home in Newcombs Mill Estates in Kingston! Nestled on a private 2.7-acre lot
adjacent to conservation land, this exquisitely remodeled residence combines modern elegance with
cozy charm. Step inside to an open layout designed for effortless living and entertaining. The
expansive walkout basement offers endless possibilities: create additional bedrooms, an in-law
suite, or a vibrant entertainment hub. Relax on the wrap-around front porch or unwind in the
sunroom, both perfect for peaceful evenings. The large deck overlooks your private yard and pool, an
outdoor oasis ideal for summer barbecues, poolside lounging, and creating cherished memories with
family and friends.Enjoy peace of mind with all-new essential systems, including a four-bedroom
septic, a whole-house heat/AC heat pump system, hot water heater, and low-maintenance PVC siding and
decking. This home is not just a place to live—it's a lifestyle. Don't miss your chance to own this
stunning property!
Listing Office: eXp Realty, Listing Agent: Jonathan Silva
View Map

|
|
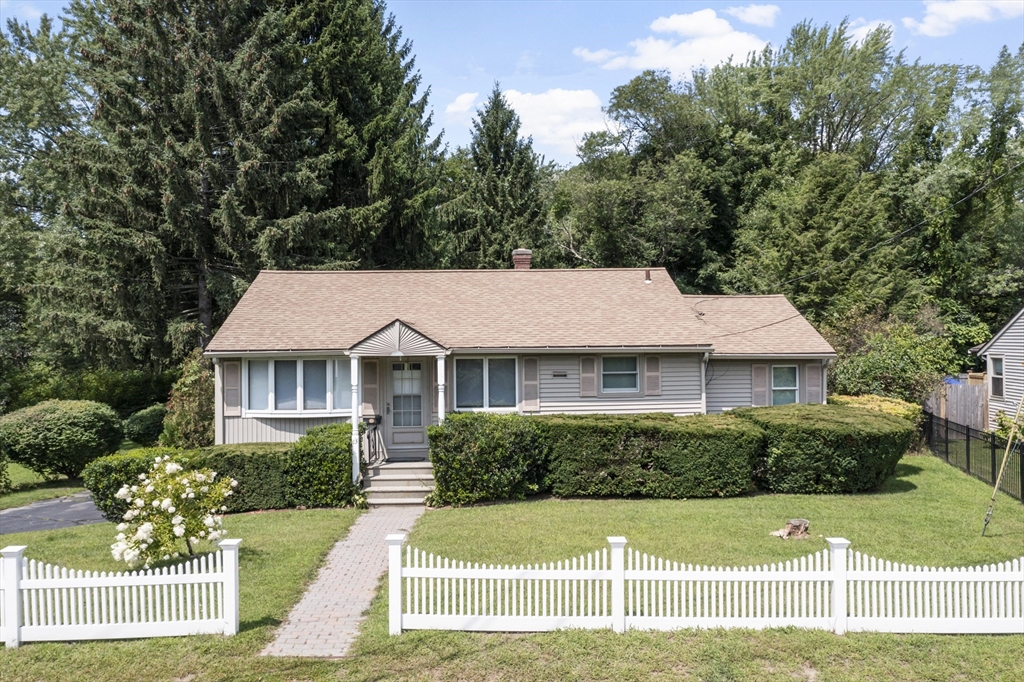
32 photo(s)
|
Millbury, MA 01527
|
Sold
List Price
$450,000
MLS #
73277662
- Single Family
Sale Price
$460,000
Sale Date
9/27/24
|
| Rooms |
7 |
Full Baths |
2 |
Style |
Ranch |
Garage Spaces |
1 |
GLA |
1,268SF |
Basement |
Yes |
| Bedrooms |
3 |
Half Baths |
0 |
Type |
Detached |
Water Front |
No |
Lot Size |
13,504SF |
Fireplaces |
0 |
Look no further for your perfect home! This well cared for 3 bedroom 2 full bath has so much to
offer. So many hardwood floors in great shape cover the bedrooms and living room. Large eat-in
kitchen with ample cabinet space including a pantry and ceramic tile flooring. Adjacent to the
kitchen is a cozy family room that accesses the composite deck in the back. The primary bedroom has
a full bath attached with shower stall. Bonus room off of the main bedroom perfect for home office,
den or study. This room has a slider to the back deck as well. Partially finished basement with a
one car garage. Additional storage space in the utility area of the basement. Fenced in area in back
yard. The boiler is approximately 2 years old. Dead end street with Washington Street park at the
end of the road! Amazing commuter location...minutes from Route 146, 290 and the Mass Pike! Don't
miss this great opportunity!
Listing Office: Paramount Realty Group, Listing Agent: Kris Koliss
View Map

|
|
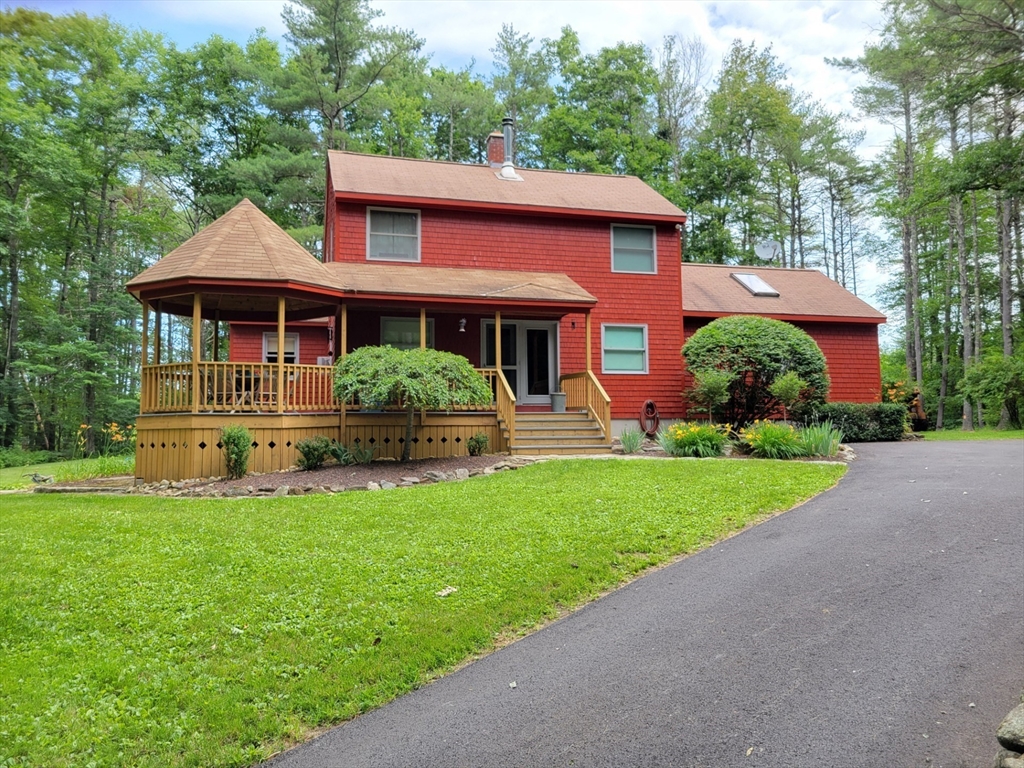
40 photo(s)
|
Winchendon, MA 01475
|
Sold
List Price
$425,000
MLS #
73280645
- Single Family
Sale Price
$425,000
Sale Date
9/27/24
|
| Rooms |
7 |
Full Baths |
1 |
Style |
Colonial |
Garage Spaces |
0 |
GLA |
1,746SF |
Basement |
Yes |
| Bedrooms |
3 |
Half Baths |
0 |
Type |
Detached |
Water Front |
No |
Lot Size |
37,897SF |
Fireplaces |
0 |
Don't miss your opportunity to see if this could be your new home! This country charmer boasts wood
floors throughout, lovely decor, open/airy rooms, a large living room with it's vaulted ceiling,
perfect for entertaining, and so much more! There are wood floors throughout the home, a woodstove
for those cold winter days, the main bedroom offers a walk in closet, the second bedroom has several
built ins, and the third bedroom is adorable with it's barn door closet. The basement is large and
has 2 workshop areas, plenty of room for storage or future finished space, and walk out double
doors. Outside you will find a storage shed with a metal roof and a play area complete with
swingset. The covered front porch and gazebo add to the curb appeal of this property as well as the
landscaping along the driveway. Stop by the open house Friday, August 23, from 4:30-6pm. You won't
be disappointed!
Listing Office: RE/MAX Vision, Listing Agent: Brenda Cormier
View Map

|
|
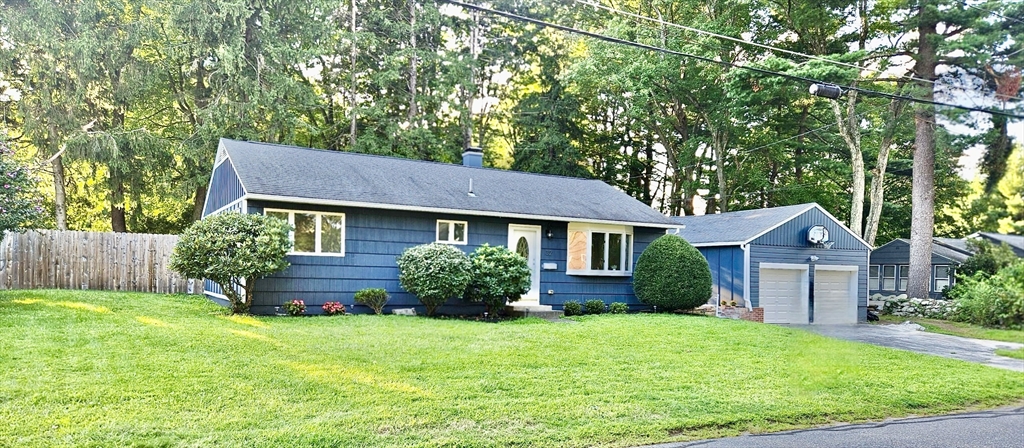
13 photo(s)
|
Northborough, MA 01532
|
Sold
List Price
$484,900
MLS #
73280727
- Single Family
Sale Price
$515,000
Sale Date
9/27/24
|
| Rooms |
6 |
Full Baths |
1 |
Style |
Ranch |
Garage Spaces |
2 |
GLA |
1,025SF |
Basement |
Yes |
| Bedrooms |
3 |
Half Baths |
0 |
Type |
Detached |
Water Front |
No |
Lot Size |
12,319SF |
Fireplaces |
0 |
No detail spared in making sure this home was move in ready for the next family. Renovations include
new paint inside and out, new quartz countertops in kitchen, along with a new tile backsplash, new
sink and faucet and a new tile floor. 3 spacious bedrooms with ceiling fans and ample closet space.
The outside space features a 2 car garage, new patio, and a private back yard. Close to routes 20, 9
and 495. Nothing to do but move in and enjoy this wonderful home. Come see this one before it is too
late!
Listing Office: Aprilian Inc., Listing Agent: Andrea Austin
View Map

|
|
Showing listings 2551 - 2600 of 2954:
First Page
Previous Page
Next Page
Last Page
|