Home
Single Family
Condo
Multi-Family
Land
Commercial/Industrial
Mobile Home
Rental
All
Show Open Houses Only
Showing listings 2751 - 2800 of 2954:
First Page
Previous Page
Next Page
Last Page
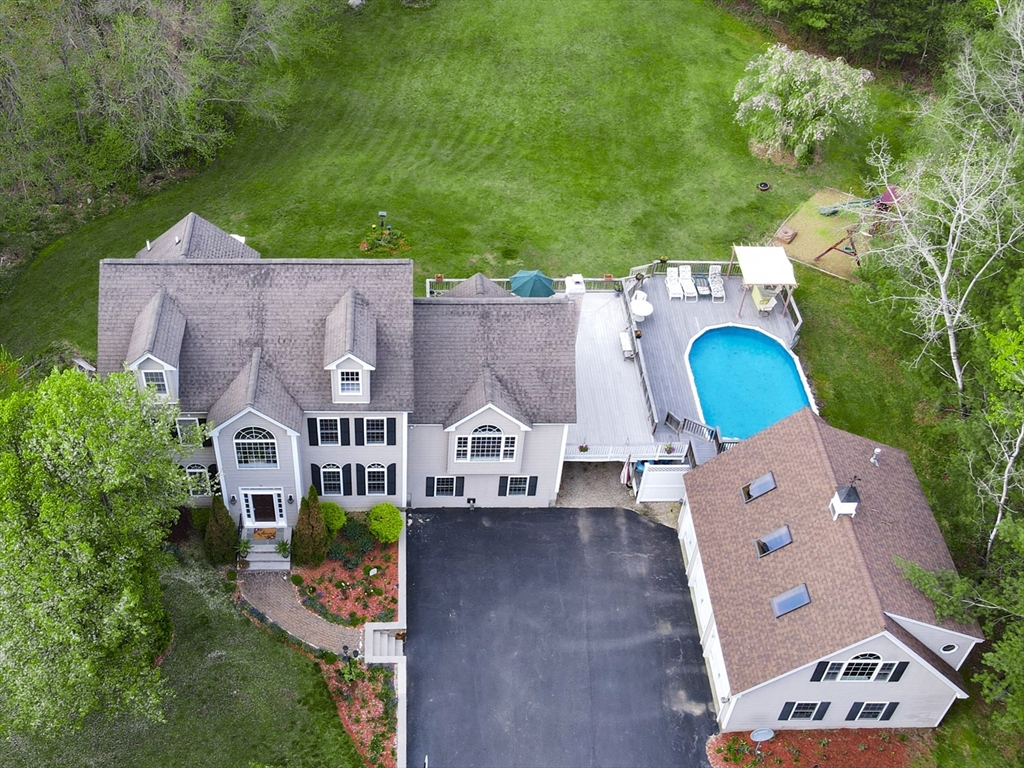
27 photo(s)
|
Windham, NH 03087
|
Sold
List Price
$999,000
MLS #
73237084
- Single Family
Sale Price
$952,500
Sale Date
7/3/24
|
| Rooms |
11 |
Full Baths |
2 |
Style |
Colonial |
Garage Spaces |
2 |
GLA |
4,817SF |
Basement |
Yes |
| Bedrooms |
4 |
Half Baths |
1 |
Type |
Detached |
Water Front |
No |
Lot Size |
10.94A |
Fireplaces |
1 |
You'll find plenty of space in this expansive 4-plus bedroom colonial home on 10+ acres featuring
almost 4,800 sf of total living space. Eat-in kitchen with center island, double wall ovens, granite
countertops and casual dining area. The main level includes a formal dining room, spacious
office/playroom, great room with stone fireplace, and a large half bath with laundry. The primary
suite with cathedral ceiling features a spa tub and separate shower. Three additional bedrooms. A
spacious ground level room with separate entrance was previously used as a bedroom and has in-law
suite potential. The finished space above the detached 2.5 car garage is ideal for a home office,
recreation space (the pool table is negotiable) or use your imagination. Set well back from the
road, the home features a large yard with privacy to enjoy the above ground pool and 900 sf deck.
All this close to Windham public schools with easy access to Routes 111, 93 and 3. Open house
Sat/Sun
Listing Office: McKeon / Corcoran Real Estate, Listing Agent: Lincoln Jackson
View Map

|
|
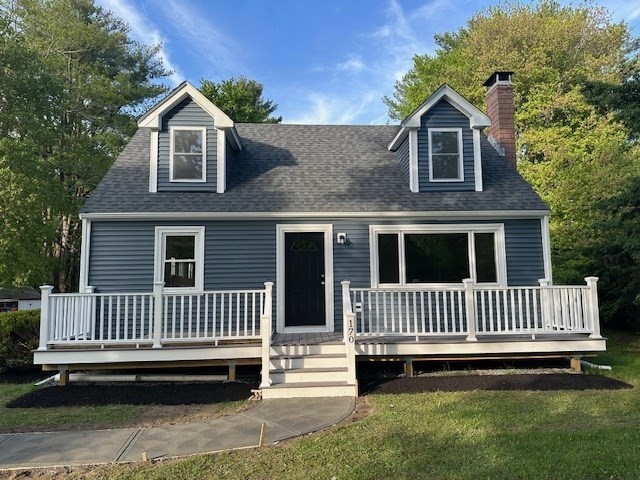
35 photo(s)
|
Foxboro, MA 02035-2501
|
Sold
List Price
$599,900
MLS #
73241129
- Single Family
Sale Price
$590,000
Sale Date
7/3/24
|
| Rooms |
6 |
Full Baths |
2 |
Style |
Cape |
Garage Spaces |
0 |
GLA |
1,715SF |
Basement |
Yes |
| Bedrooms |
3 |
Half Baths |
0 |
Type |
Detached |
Water Front |
No |
Lot Size |
15,000SF |
Fireplaces |
1 |
Sundays open house (6/9) has been canceled. Beautifully refurbished home available in Foxboro! This
classic Cape Cod style with 3 beds & 2 full baths has lots of hardwood flooring and is mostly all
new! Kitchen/din area has an open floorplan with loads of natural light, new cabinets, new Quartz
CT, new SS app & new Quartz peninsula. The bright & inviting Liv Rm has a picture window and wood
FP! A bedroom & new full bath complete the main level. The 2nd fl offers a 2nd new full bath, 2 beds
& a room off the bath that could work as an office or nursery!! Bsmnt has a fin area for extra
living space! The house is set well back off the street with a new front farmers porch and new
walkway. The private backyard is large and level (grass to be planted due to new septic) with new
patio! Awesome Foxboro location near uptown, restaurants, shopping, great access to highways & 5 min
drive to Mansfield MBTA! Also close to Foxboro State Forest & Pats Pl is just 10 min away!
Listing Office: eXp Realty, Listing Agent: Michael Lavery
View Map

|
|
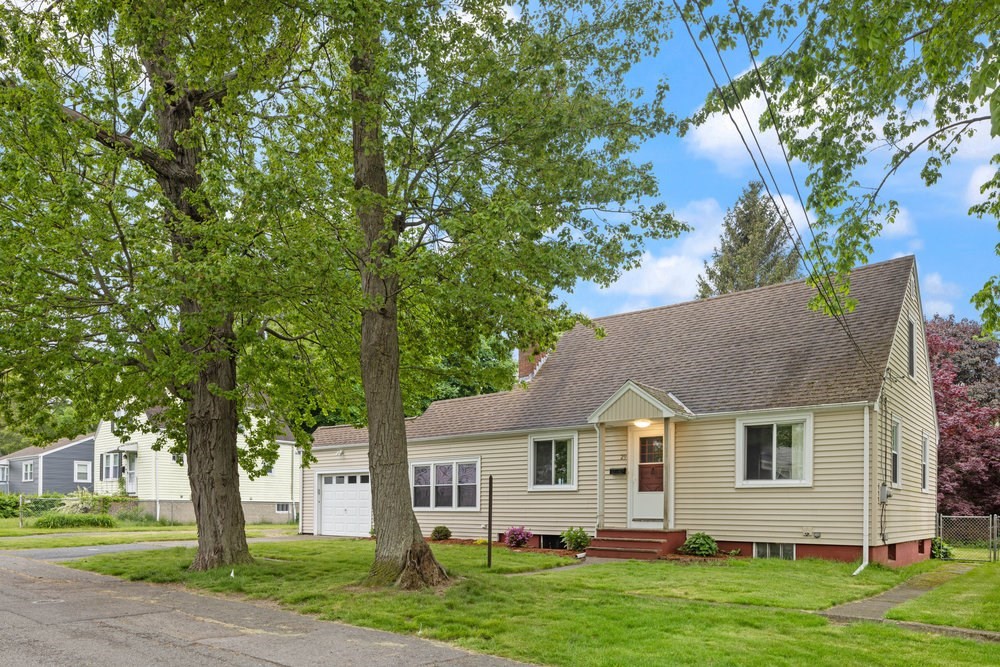
38 photo(s)
|
Saugus, MA 01906
|
Sold
List Price
$579,900
MLS #
73243775
- Single Family
Sale Price
$650,000
Sale Date
7/3/24
|
| Rooms |
6 |
Full Baths |
1 |
Style |
Cape |
Garage Spaces |
1 |
GLA |
1,206SF |
Basement |
Yes |
| Bedrooms |
3 |
Half Baths |
1 |
Type |
Detached |
Water Front |
No |
Lot Size |
8,669SF |
Fireplaces |
1 |
Quintessential 3 bed, 1.5 bath Cape! Refinished hardwood floors and refreshed kitchen with stainless
appliances. Breezeway opens up to the dining room with knotty pine ceilings and a wood burning fire
place. Basement with gas heater provides an additional 686 square feet, finish off the space or use
as a workshop! Large attached garage for parking or extra storage. The exterior space offers plenty
of parking, a river rock patio and a partially fenced in yard for the dogs to roam. Tucked away on a
quiet street but still minutes to Route 1 and 10 miles to Boston. This home was well loved for many
years and you can be the next.
Listing Office: eXp Realty, Listing Agent: Alana Colombo
View Map

|
|
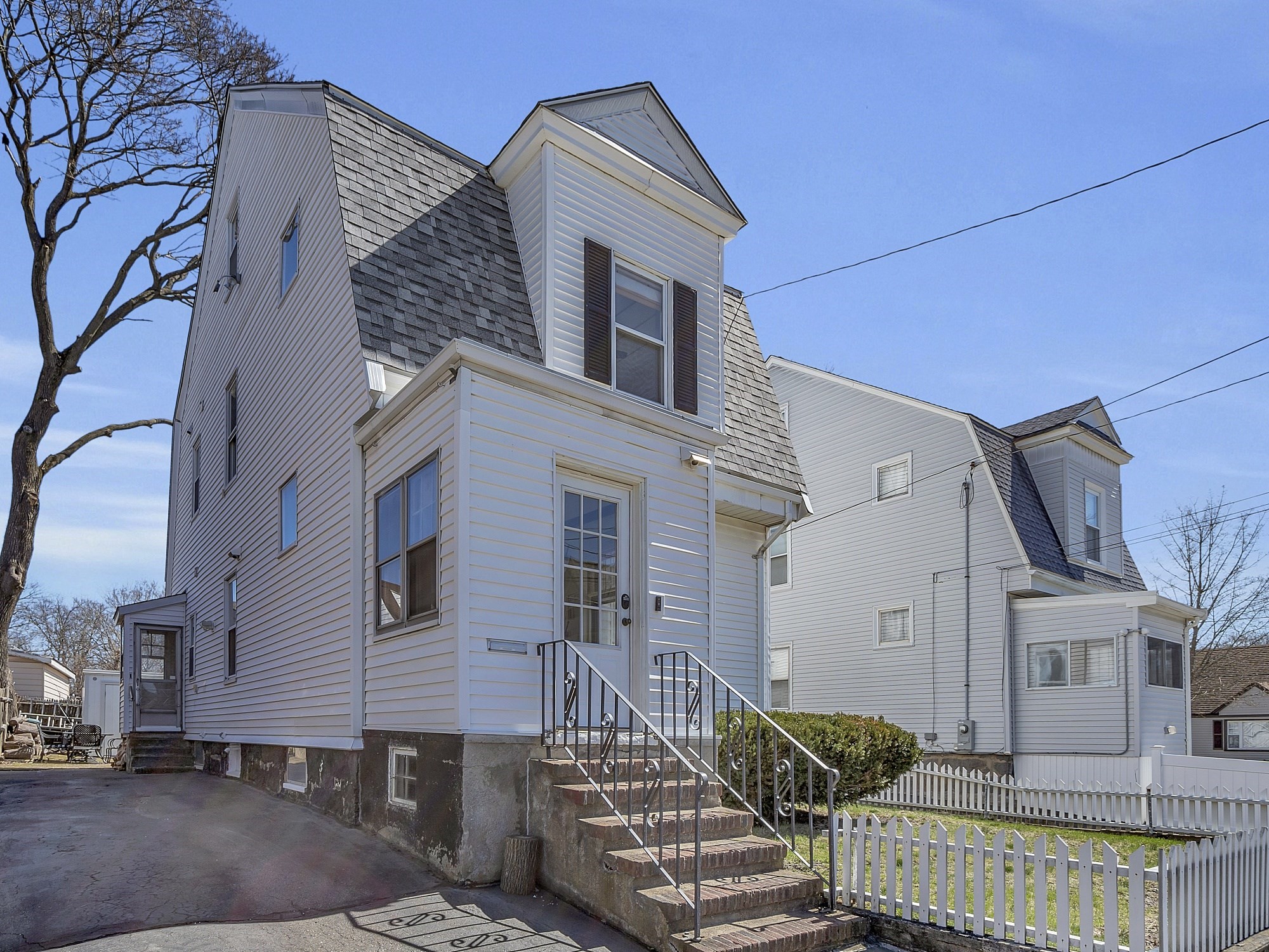
41 photo(s)
|
Quincy, MA 02169
(Quincy Point)
|
Sold
List Price
$685,000
MLS #
73218975
- Single Family
Sale Price
$693,450
Sale Date
7/2/24
|
| Rooms |
10 |
Full Baths |
2 |
Style |
Colonial |
Garage Spaces |
0 |
GLA |
1,584SF |
Basement |
Yes |
| Bedrooms |
4 |
Half Baths |
0 |
Type |
Detached |
Water Front |
No |
Lot Size |
3,746SF |
Fireplaces |
0 |
Welcome to this charming 4 bedroom, 2 bath home radiant with natural light throughout its three
floors of living space. Step through the front door into a handy mudroom before entering the
spacious living room, adjacent dining room and separate eat in, fully applianced kitchen with quartz
countertops and a pantry for extra storage. Main level also features a bathroom with shower.
Second floor has two generous sized bedrooms, a versatile bonus room perfect for a nursery or
office, and a luxurious bathroom boasting a relaxing jacuzzi tub and convenient laundry facilities.
Venture up to the third floor to discover two additional bedrooms, offering ample closet space for
all your storage needs. With its abundance of light and functional layout, this could be the
perfect home for you. Close proximity to restaurants, shopping, public transportation, parks and
beaches. Newly upgraded in 2024: Roof, kitchen countertops and flooring throughout the 1st, 2nd &
3rd floors. A must see home!
Listing Office: eXp Realty, Listing Agent: Donna DeRosa
View Map

|
|
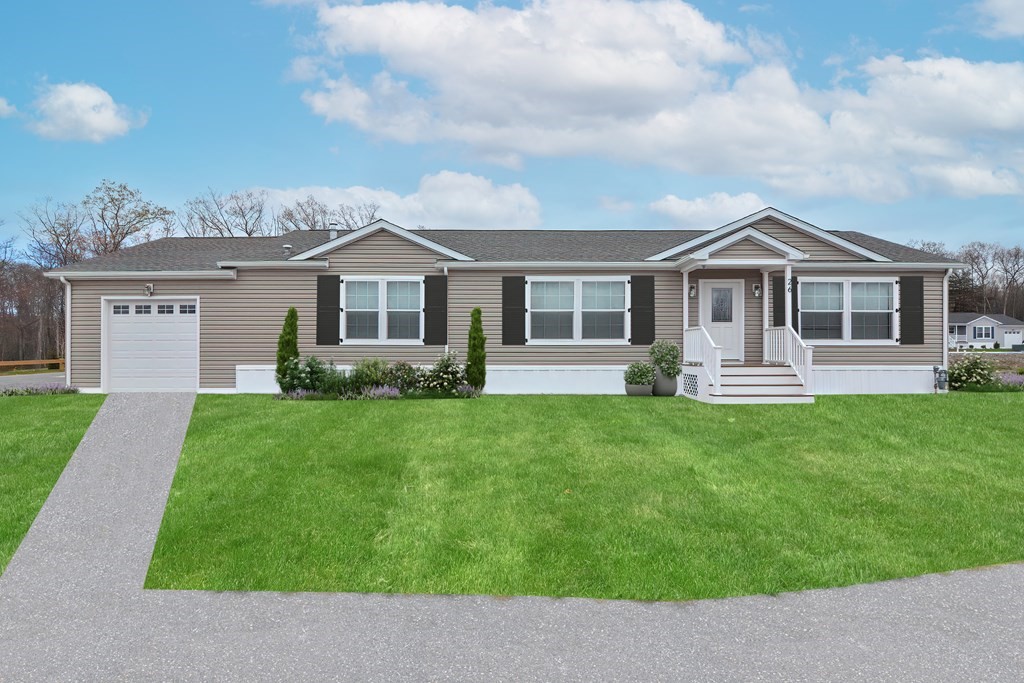
1 photo(s)
|
North Attleboro, MA 02760
|
Sold
List Price
$419,900
MLS #
73163241
- Single Family
Sale Price
$425,650
Sale Date
7/1/24
|
| Rooms |
6 |
Full Baths |
2 |
Style |
|
Garage Spaces |
1 |
GLA |
1,600SF |
Basement |
Yes |
| Bedrooms |
2 |
Half Baths |
0 |
Type |
Mobile Home |
Water Front |
No |
Lot Size |
0SF |
Fireplaces |
0 |
55+ ADULT COMMUNITY - Phase2. Model Two offers a Beautiful Open Floor Plan. All rooms are large and
bright. This kitchen is fit for a chef and is fully applianced, with a large center island with a
breakfast bar and loads of cabinets. Wonderful dining area with slider to the deck. Den/office room.
Oversized master bedroom with stunning master bath. Separate utility room with washer and dryer
hook-up. Attached garage with direct entry. Come an view this beautiful home with easy care and
maintance.
Listing Office: , Listing Agent: The Roberta K Team
View Map

|
|
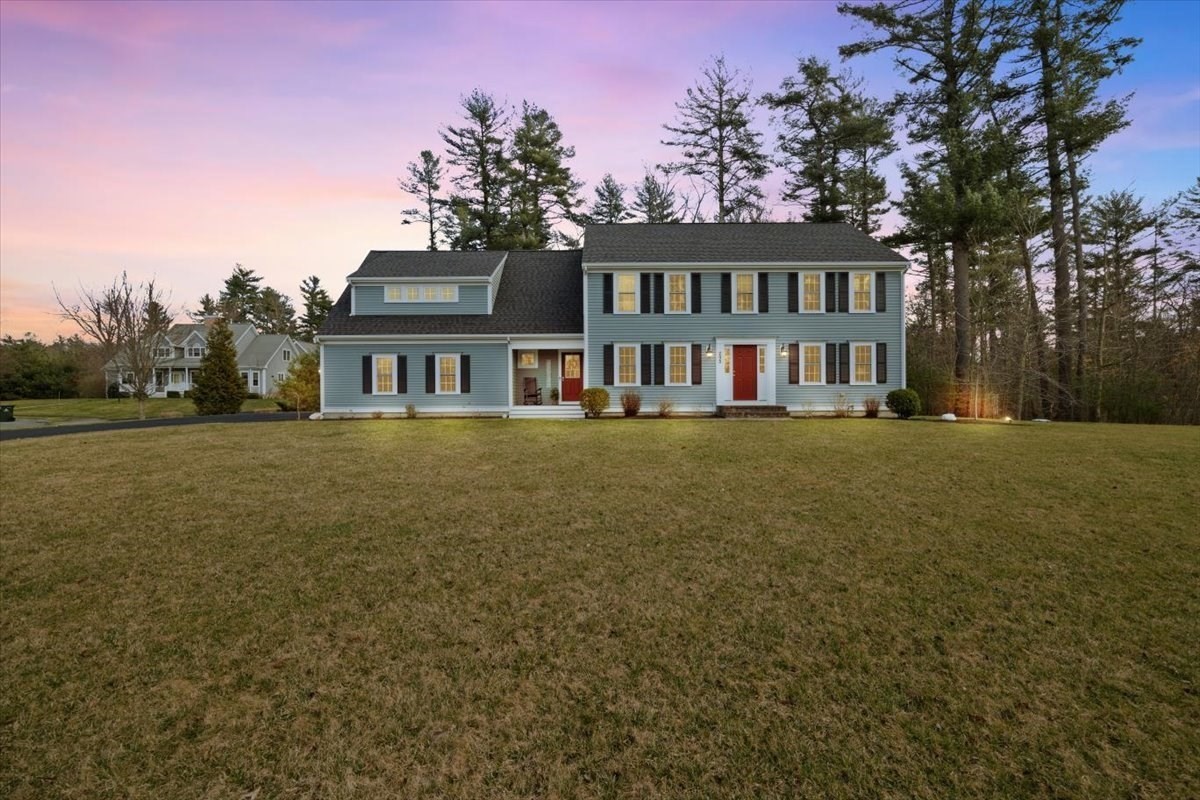
42 photo(s)

|
Raynham, MA 02767
|
Sold
List Price
$879,000
MLS #
73216766
- Single Family
Sale Price
$888,000
Sale Date
7/1/24
|
| Rooms |
8 |
Full Baths |
2 |
Style |
Colonial |
Garage Spaces |
2 |
GLA |
3,414SF |
Basement |
Yes |
| Bedrooms |
4 |
Half Baths |
1 |
Type |
Detached |
Water Front |
No |
Lot Size |
41,395SF |
Fireplaces |
1 |
OPEN HOUSE CANCELLED ***Nestled within this highly sought-after neighborhood, this colonial
residence offers an exceptional blend of luxury, comfort, and functionality. Boasting 4 bedrooms,
2.5 bathrooms, a 2 car garage, and a host of impressive features, this home provides a sophisticated
living experience in a desirable setting. Step inside to discover a meticulously interior, with
ample space spread across multiple levels, it caters to various lifestyle needs. A cozy fireplace
graces the living room, setting the stage for gatherings. Adjacent, the sitting area is ideal for
unwinding after a long day or catching up with an old friend. The well-appointed kitchen features
abundant cabinetry, and a convenient island. Relax in the primary suite, boasting a lavish bathroom
with a soaking tub, separate shower, and dual vanity sinks. Above the two-car garage, a bonus room
offers space for a home office, media room, or play area. Rounded out with a fitness room in the
basement!
Listing Office: Boston Connect Real Estate, Listing Agent: Team Flynn
View Map

|
|
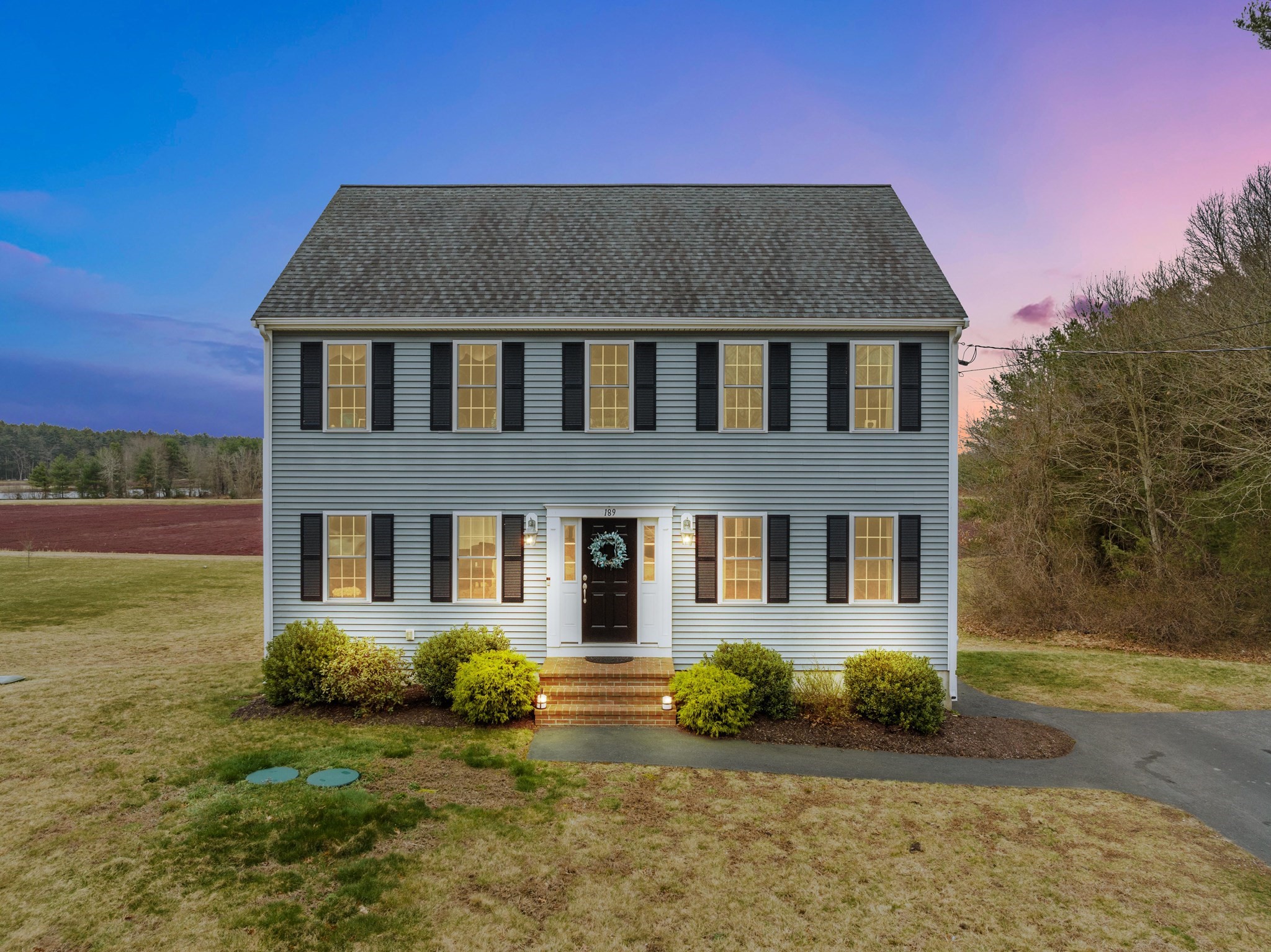
40 photo(s)
|
Middleboro, MA 02346-3321
|
Sold
List Price
$649,900
MLS #
73222234
- Single Family
Sale Price
$649,900
Sale Date
7/1/24
|
| Rooms |
7 |
Full Baths |
2 |
Style |
Colonial |
Garage Spaces |
0 |
GLA |
1,872SF |
Basement |
Yes |
| Bedrooms |
3 |
Half Baths |
1 |
Type |
Detached |
Water Front |
No |
Lot Size |
1.84A |
Fireplaces |
0 |
Welcome to 189 Thomas St, Middleboro, a captivating nine-year-old colonial offering modern elegance
and picturesque views. Nestled in the heart of Middleboro, this stunning home boasts a perfect blend
of comfort, convenience, and charm. As you step inside, you'll be greeted by the timeless beauty of
maple cabinets, granite countertops, and stainless steel appliances in the well-appointed eat-in
kitchen. Gleaming hardwood floors flow seamlessly throughout the main level. With first-floor
laundry, convenience is at your fingertips. The thoughtfully designed layout encompasses three
spacious bedrooms and two and a half baths with the primary bedroom offering a full bath and walk-in
closet. However, it's not just the interior that impresses � step outside, and you'll discover the
true gem of this property. Prepare to be enchanted by the breathtaking views of the sprawling
cranberry bog from the large. Conveniently located near schools, shopping, dining, and recreational
amenities.
Listing Office: Keller Williams Realty Signature Properties, Listing Agent: Ben and
Kate Real Estate
View Map

|
|
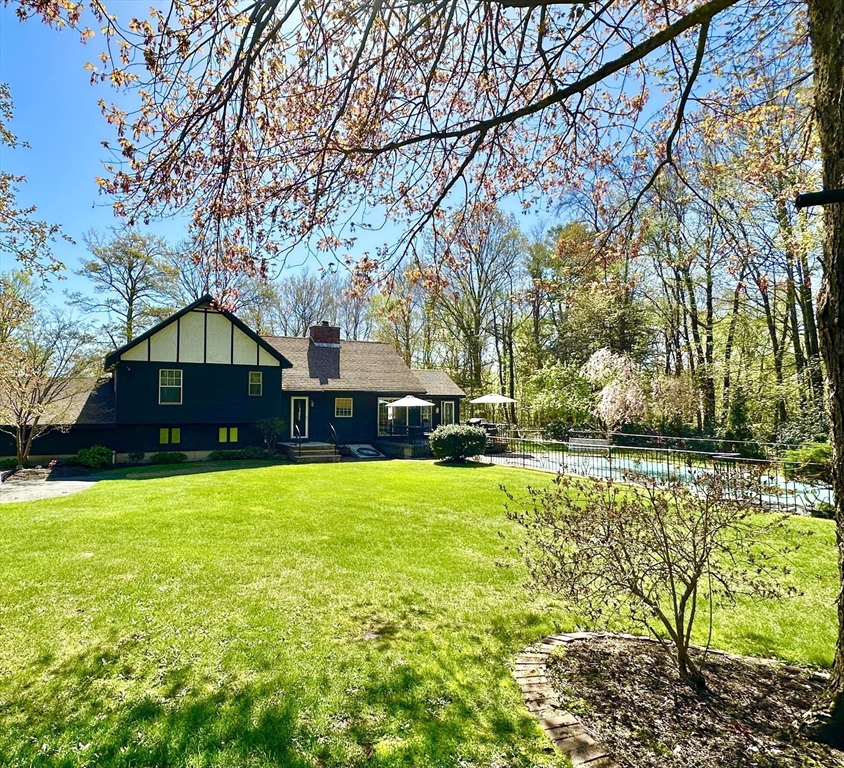
40 photo(s)
|
Westhampton, MA 01027
|
Sold
List Price
$525,000
MLS #
73234527
- Single Family
Sale Price
$525,000
Sale Date
7/1/24
|
| Rooms |
7 |
Full Baths |
2 |
Style |
Contemporary,
Tudor |
Garage Spaces |
2 |
GLA |
2,204SF |
Basement |
Yes |
| Bedrooms |
3 |
Half Baths |
0 |
Type |
Detached |
Water Front |
No |
Lot Size |
2.93A |
Fireplaces |
1 |
Welcome to Westhampton! This 3 bedroom split level home is set back off the road, on almost three
acres, in a private and park-like setting. As you make your way up the driveway you can see that
this is a property that has been lovingly maintained and cared for. Inside you'll be impressed with
the large Kentucky Blue stone fireplace that is the focal point of the living room. The open floor
plan works great for entertaining as it provides an easy flow from the kitchen to living room. In
the spacious kitchen you'll be pleased with the ample counter and cabinet space along with the nice
stainless steel appliances. The sunroom provides a great place to relax with plenty of natural
light. Step outside where you'll find your summertime oasis with a beautiful inground pool. Here you
can enjoy hosting outdoor gatherings or just simply enjoy your stay-cation. The well landscaped yard
has fruit trees, blueberry bushes and grapevives along with some lovely perennials. Come on up to
the country!
Listing Office: Coldwell Banker Community REALTORS®, Listing Agent: Linda Webster
View Map

|
|
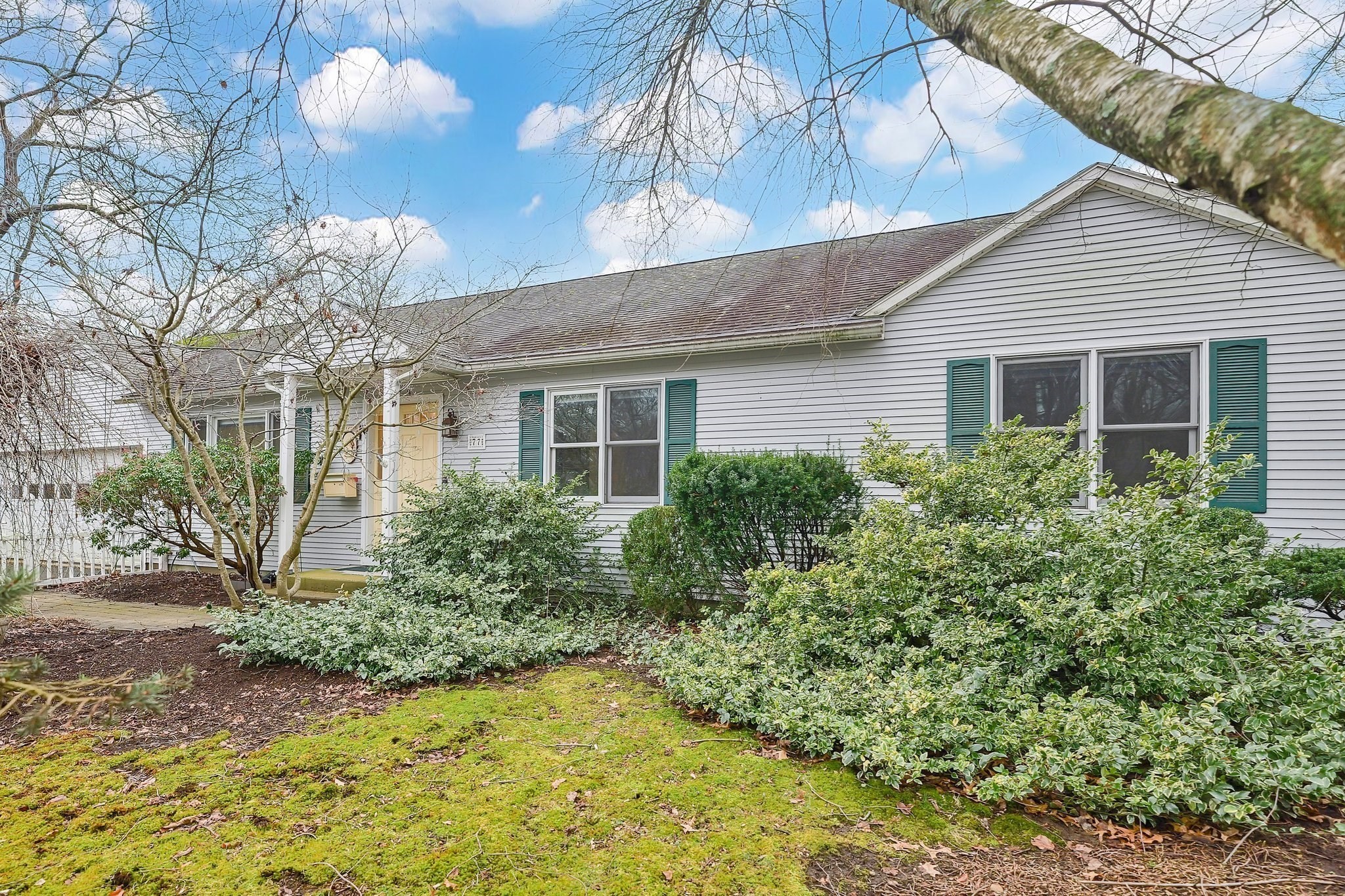
42 photo(s)
|
Amherst, MA 01002-1834
|
Sold
List Price
$549,900
MLS #
73209903
- Single Family
Sale Price
$583,000
Sale Date
6/28/24
|
| Rooms |
5 |
Full Baths |
2 |
Style |
Ranch |
Garage Spaces |
2 |
GLA |
1,828SF |
Basement |
Yes |
| Bedrooms |
4 |
Half Baths |
0 |
Type |
Detached |
Water Front |
No |
Lot Size |
12,005SF |
Fireplaces |
1 |
Highest and Best offers due Sunday 3/10 at 7PM ET. This recently renovated charming ranch-style
residence offers over 1800 square feet of well-appointed living space, featuring 4 bedrooms, 2 full
bathrooms, and a 2-car garage. Special features include a whole-house generator, Trex decking, new
carpet in 3 bedrooms, fresh flooring throughout the living area, an electric fireplace with wiring
for an inset TV above it, solar panels, mini-splits to help with the air conditioning in those hot
summer months, and large built-in bookshelves. Conveniently located near local attractions, schools,
and shopping centers, this home provides a perfect blend of comfort and convenience.
Listing Office: Executive Real Estate - Enfield, Listing Agent: Kristen Dangora
View Map

|
|
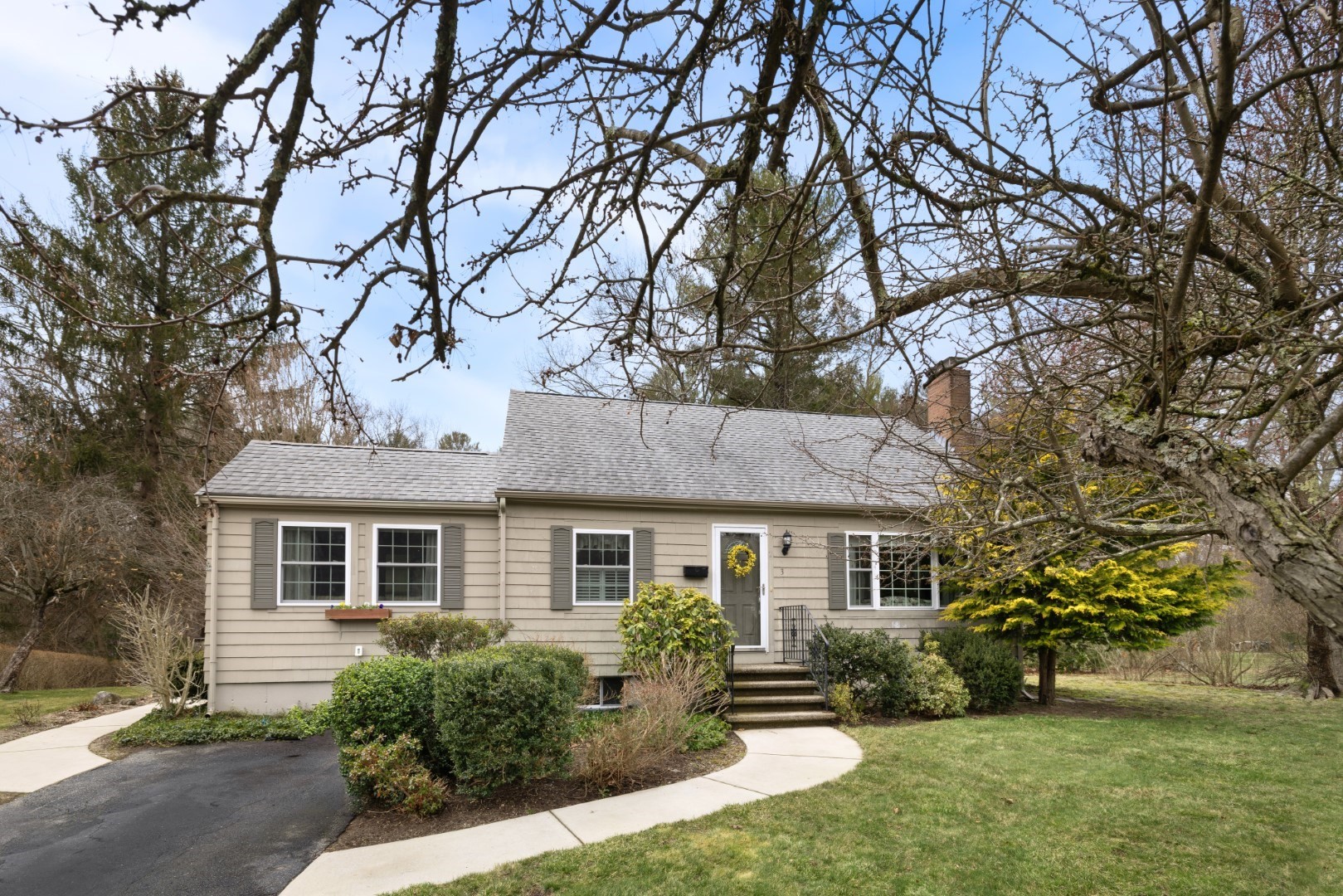
30 photo(s)
|
Bedford, MA 01730
|
Sold
List Price
$799,999
MLS #
73217970
- Single Family
Sale Price
$820,000
Sale Date
6/28/24
|
| Rooms |
6 |
Full Baths |
1 |
Style |
Cape |
Garage Spaces |
0 |
GLA |
1,512SF |
Basement |
Yes |
| Bedrooms |
2 |
Half Baths |
1 |
Type |
Detached |
Water Front |
No |
Lot Size |
23,000SF |
Fireplaces |
1 |
Welcome to Bedford and the desirable Dunster road neighborhood side street location! This
Family-owned house was COMPLETELY RENOVATED in 2013 including, hardwood floors, windows, doors,
Kitchen, Bathrooms, 2 zone heating system, central air, electrical, roof, paint, etc. Main level
includes Kitchen, Family, Bathroom w/Laundry, a large Living room with gas Fireplace that's open to
the third Bedroom. Second level with 2 stunning Bedrooms and gorgeous full Bathroom. Property also
includes a large 3 season room with sliders to Family room, huge deck, central air, irrigation
system, and a large half acre private yard. Sellers leaving all appliances, including 2
refrigerators, and washer dryer unit, as gifts to buyers. Enjoy Bedford's charm, school system,
history and travel less than an hour to Boston, the beaches and New Hampshire.! A wonderful family
home ready for new owners to make memories as current Sellers have done the last 56 years!
Listing Office: Century 21 North East, Listing Agent: Richard Lemay
View Map

|
|
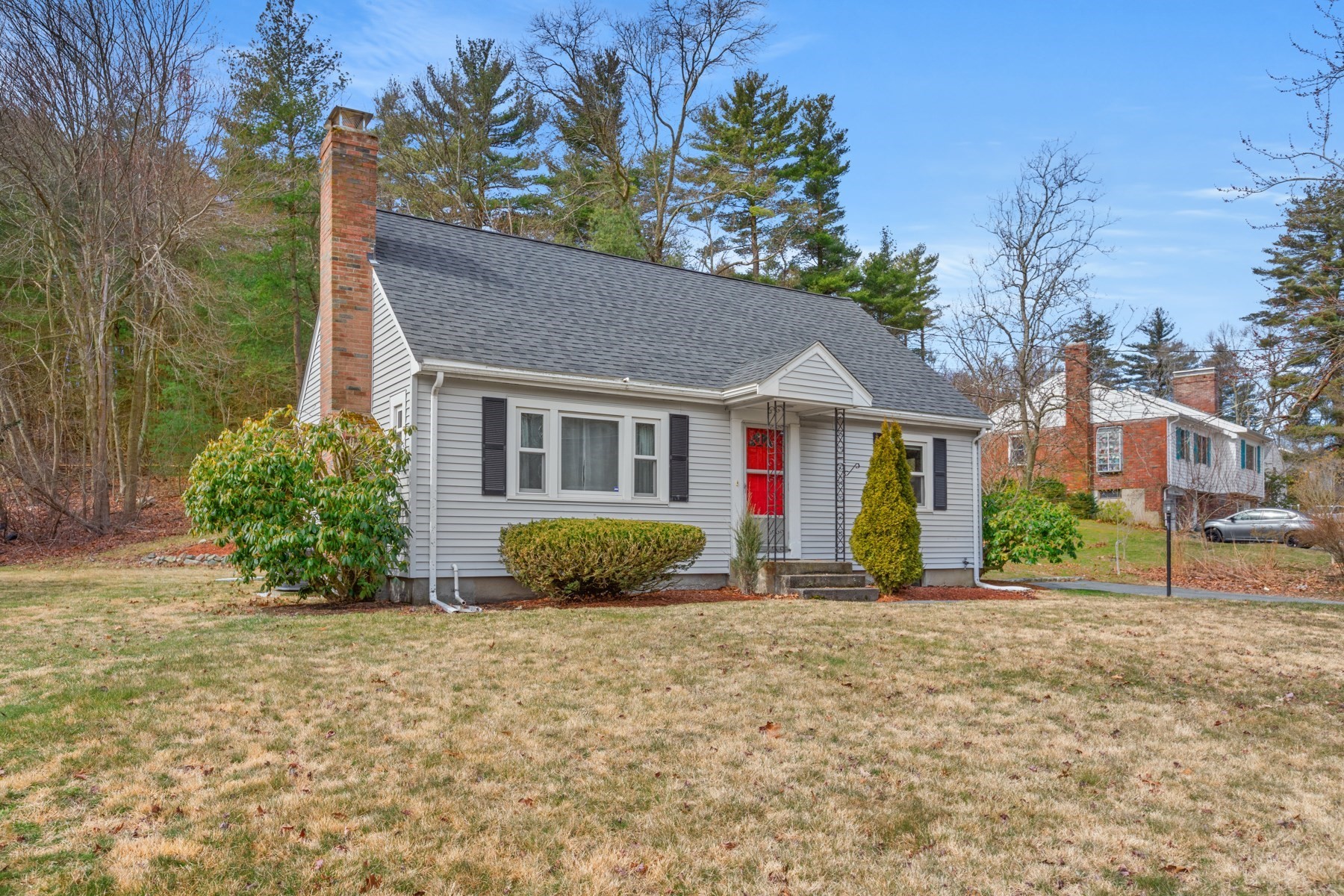
26 photo(s)
|
Woburn, MA 01801
|
Sold
List Price
$669,900
MLS #
73222312
- Single Family
Sale Price
$700,000
Sale Date
6/28/24
|
| Rooms |
6 |
Full Baths |
1 |
Style |
Cape |
Garage Spaces |
0 |
GLA |
1,295SF |
Basement |
Yes |
| Bedrooms |
3 |
Half Baths |
1 |
Type |
Detached |
Water Front |
No |
Lot Size |
24,937SF |
Fireplaces |
1 |
Welcome home to this move in ready 3 bed 1.5 bath Woburn cape conveniently located close to the
Winchester/Lexington line. This beauty features a large fully applianced eat-in kitchen, with
plenty of counter space and gorgeous wood cabinets (along with a large pantry closet). Main floor
also has a full bathroom, formal dining room (currently used as an office.. but could also be an
extra bedroom or playroom), along with a nice 1st floor bedroom. Gorgeous hardwood floors flow into
the cozy fireplaced living room, which is wired for surround sound! 2nd floor features a large
primary bedroom with a nice sized closet, another spacious bedroom along with a half bath. Full
basement has a workshop area, laundry and tons of extra storage. Beautiful back yard is perfect for
summer bbq's, with a great patio and space for entertaining. This property is situated in a great
neighborhood not far from major commuter routes and shopping/dining. Showings start at the open
house Saturday from 12-2!
Listing Office: eXp Realty, Listing Agent: Scanlon Sells Team
View Map

|
|
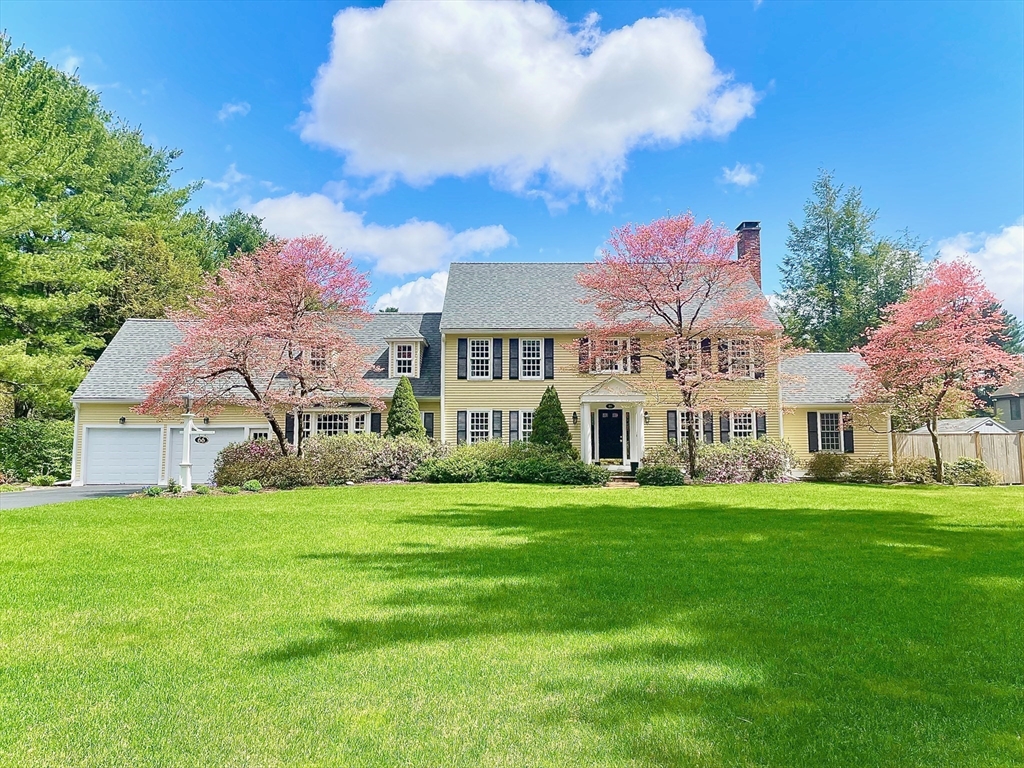
40 photo(s)
|
Sudbury, MA 01776
|
Sold
List Price
$1,599,000
MLS #
73228202
- Single Family
Sale Price
$1,800,000
Sale Date
6/28/24
|
| Rooms |
14 |
Full Baths |
3 |
Style |
Colonial |
Garage Spaces |
2 |
GLA |
5,298SF |
Basement |
Yes |
| Bedrooms |
5 |
Half Baths |
2 |
Type |
Detached |
Water Front |
No |
Lot Size |
40,000SF |
Fireplaces |
4 |
Offer deadline 4/29,9AM-Tucked in the Fox Run cul-de-sac is an impressive, sun-drenched Colonial
offers 5 generous BRs, 4 fireplaces, updated full & half BAs, and 2-car garage w/ EV port. Main lvl
features 2-story foyer, front to back LR, fireplaced office, formal DR, gourmet kitchen w/ expansive
island, family room, heated/cooled solarium, custom mud and laundry rooms, and half BA. Upper lvl w/
its multiple skylights provide add�nal sun throughout the elevated retreat. Spacious primary
features architectural eaves, custom closet, and renovated BA w/ glass shower, dual vanity, and
linen closet. Upper lvl is completed w/ 4 more BRs (one en suite) and updated hall BA. Lower lvl
provides 900+ sq. ft. of entertainment space, wet bar, half BA, and add�nal space for
storage/utilities. Enjoy summer days in almost an acre of tree-lined flat yard space (front & back),
newer patio, elevated seating area w/ pergola, and custom grill area. Many updates/amenities allow
you to settle in right away.
Listing Office: eXp Realty, Listing Agent: Tramaine Weekes
View Map

|
|
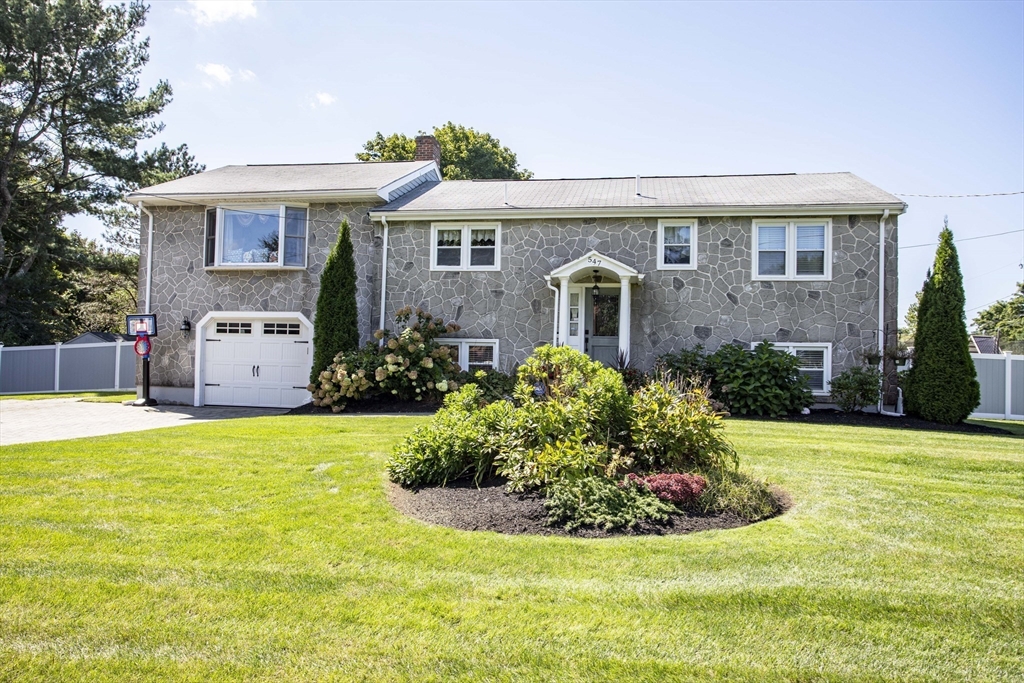
36 photo(s)
|
Bridgewater, MA 02324
|
Sold
List Price
$659,999
MLS #
73232739
- Single Family
Sale Price
$690,000
Sale Date
6/28/24
|
| Rooms |
12 |
Full Baths |
3 |
Style |
Raised
Ranch |
Garage Spaces |
1 |
GLA |
2,364SF |
Basement |
Yes |
| Bedrooms |
4 |
Half Baths |
0 |
Type |
Detached |
Water Front |
No |
Lot Size |
28,558SF |
Fireplaces |
1 |
A GEM ON VERNON STREET THAT BOAST FAR TOO MANY AMENITITIES TO NAME. A FEW ARE: GLEAMIMG PREFINISHED
3 1/4" HARD WOOD FLOORS THROUGH OUT, LED RECESS LIGHTING THROUGH OUT, WORKING WOOD BURNING FIREPLACE
(MAINTAINED AND CLEANED EVERY OTHER YEAR). OPEN FLOOR PLAN, CUSTOM MADE INTERIOR SHUTTERS, GLASS
SLIDING DOOR WITH BUILT IN BLINDS THAT LEADS YOU ONTO A GENEROUSLY SIZED OUTDOOR DECK OVERLOOKING A
GIGANTIC BACKYARD GREAT FOR ENTERTAINING THIS SUMMER. THREE MINUTES TO ROUTES 24 AND 495 SAME
DISTANCES TO HOME DEPOT, CUMBERLAND FARMS AND OTHER RETAILERS AND SHOPS. FRESH COATS OF PAINT THRU
OUT INTERIOR AN EXTERIOR. CURB APEAL IS METICULOUS. *ALL FURNITURE IS FOR SALE * BRAND NEW 50 GAL.
HOT WATER HEATER. GOLF COURSE IS A STONES THROW AWAY. (OLD SCOTLAND LINKS). CALL NOW FOR YOUR
SPECIAL VIP SHOWING. OPEN HOUSE SATURDAY JUNE 1, 2024 12PM - 2 PM
Listing Office: eXp Realty, Listing Agent: Willard Rodney Lawson
View Map

|
|
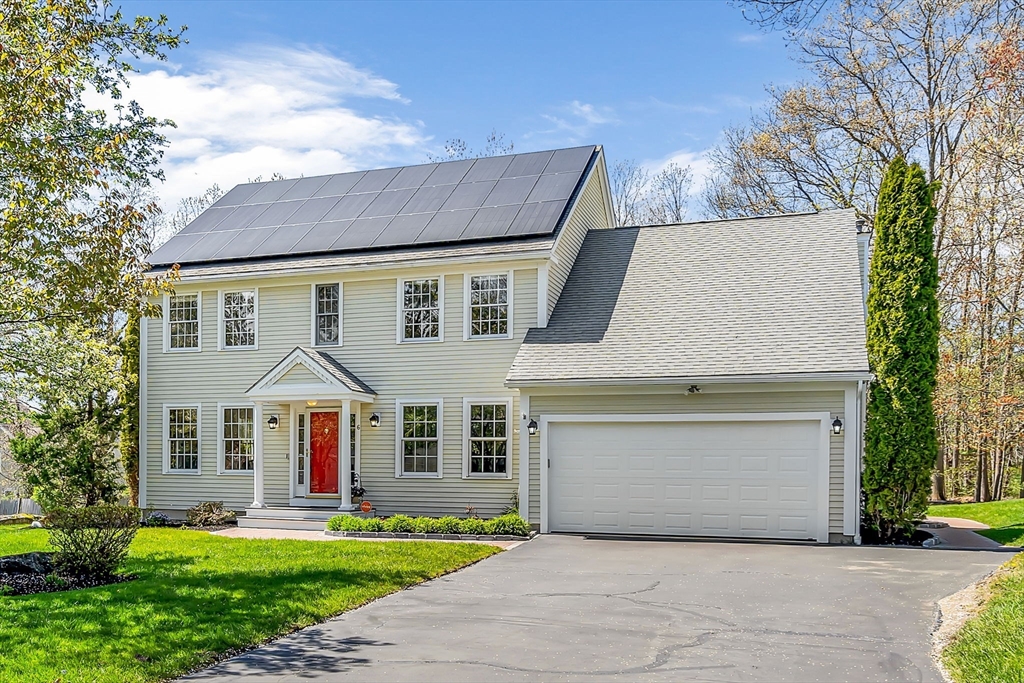
27 photo(s)

|
Acton, MA 01720
|
Sold
List Price
$1,095,000
MLS #
73234823
- Single Family
Sale Price
$1,250,000
Sale Date
6/28/24
|
| Rooms |
9 |
Full Baths |
2 |
Style |
Colonial |
Garage Spaces |
2 |
GLA |
3,536SF |
Basement |
Yes |
| Bedrooms |
4 |
Half Baths |
1 |
Type |
Detached |
Water Front |
No |
Lot Size |
24,710SF |
Fireplaces |
1 |
PRIME CUL-DE-SAC NEIGHBORHOOD! Welcome to Captain Handley Road, an idyllic neighborhood of beautiful
Colonial homes in Acton! This bright and sunny property is any family�s dream and offers an easy
flowing floor plan, terrific outdoor entertainment spaces & an expansive backyard! The living room
is open & bright & connects directly to the formal dining room. The kitchen serves as the heart of
this home, featuring warm wood cabinetry, a center island & a family dining area. This area flows
into the family room which has a vaulted ceiling & a fireplace. Direct access to the back deck &
patio contributes to entertaining with ease. Did I mention the first floor office? Four expansive
bedrooms on the 2nd floor, including a significant primary with a walk-in closet & ensuite bath.
Completing this incredible offering is a finished basement that serves as a perfect recreation/game
room & benefits from an additional finished/guest room. SOLAR/NET ZERO ELECTRIC BILL! Top national
ranked school!
Listing Office: The Attias Group, LLC, Listing Agent: The Zur Attias Team
View Map

|
|
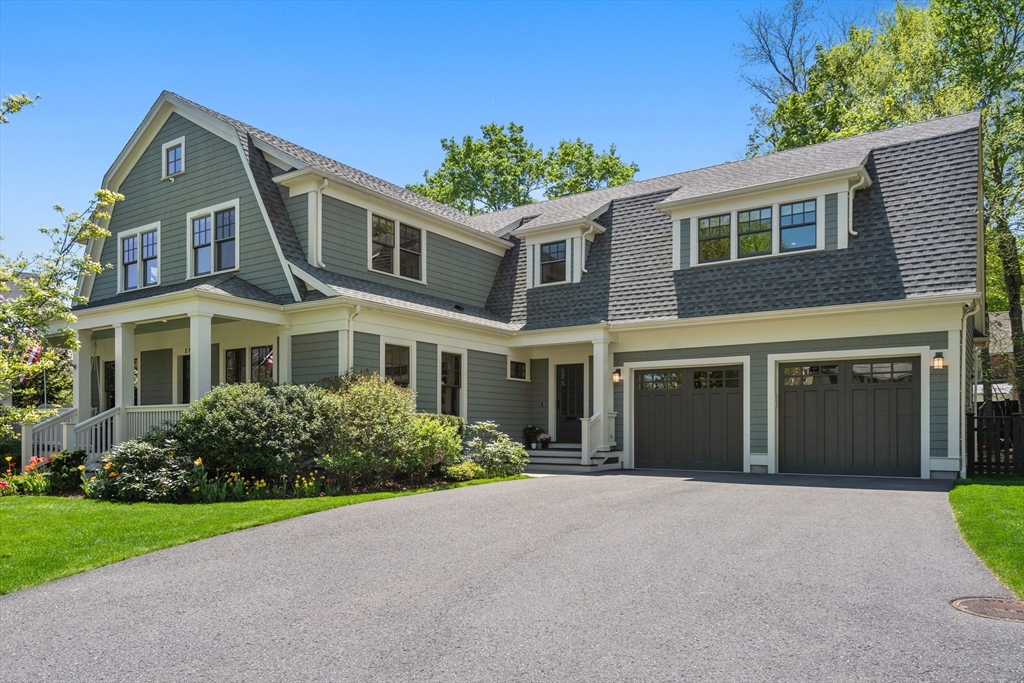
37 photo(s)

|
Newton, MA 02468
(Waban)
|
Sold
List Price
$3,950,000
MLS #
73235211
- Single Family
Sale Price
$4,060,000
Sale Date
6/28/24
|
| Rooms |
11 |
Full Baths |
4 |
Style |
Colonial |
Garage Spaces |
2 |
GLA |
5,476SF |
Basement |
Yes |
| Bedrooms |
5 |
Half Baths |
1 |
Type |
Detached |
Water Front |
No |
Lot Size |
13,955SF |
Fireplaces |
1 |
Indulge in luxury in this meticulously maintained 2013 home, crafted by one of Newton's most
renowned home builders. Upon entry, elevated ceilings and abundant natural light create a welcoming
atmosphere. The expansive kitchen, featuring Sub Zero/Thermador appliances seamlessly merges with
the living room, with built-in bookshelves and a fireplace. A butler's pantry leads to the formal
dining room, while adjacent, the library/study with wainscoting and beautiful pocket doors offers a
tranquil retreat. A designer powder room, large mudroom, and attached double garage complete this
level. Upstairs, discover four spacious bedrooms, including the primary suite, 3 full baths, and a
laundry room. The lower level boasts a two-room guest suite with a full bath and kitchenette, a
media room and home gym. Outside lush greenery, beautiful planting, a fountain, and pergola create
an idyllic backdrop for entertaining. With smart home automation and proximity to Waban Village this
home has it all.
Listing Office: Coldwell Banker Realty - Newton, Listing Agent: Valerie Wastcoat
View Map

|
|
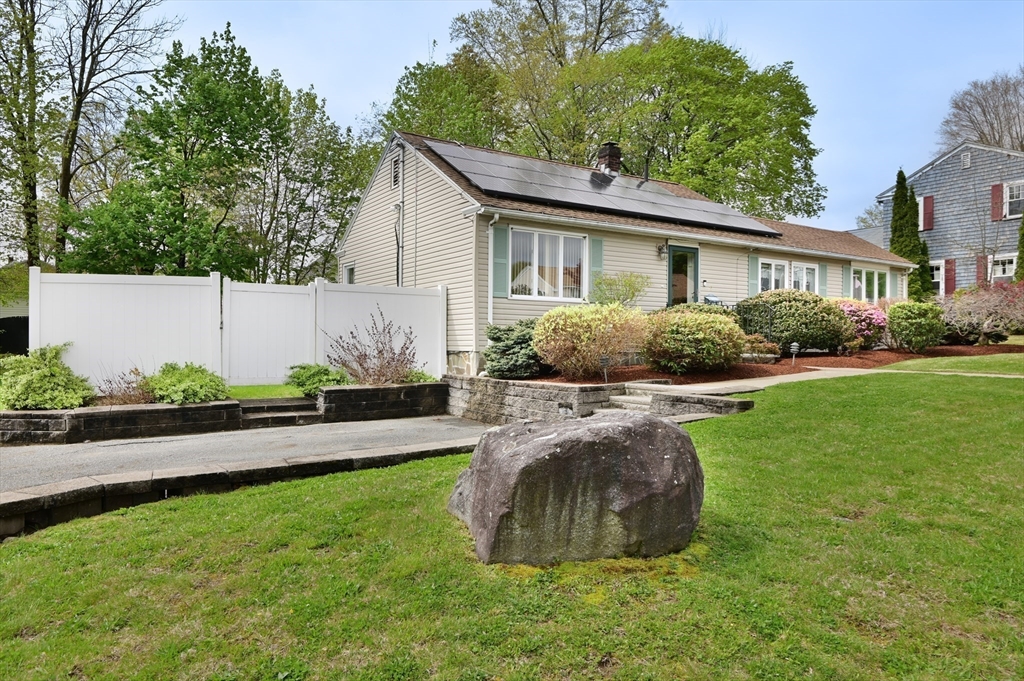
25 photo(s)
|
Lowell, MA 01851-4006
(Highlands)
|
Sold
List Price
$524,999
MLS #
73235292
- Single Family
Sale Price
$540,000
Sale Date
6/28/24
|
| Rooms |
6 |
Full Baths |
1 |
Style |
Ranch |
Garage Spaces |
0 |
GLA |
1,468SF |
Basement |
Yes |
| Bedrooms |
3 |
Half Baths |
0 |
Type |
Detached |
Water Front |
No |
Lot Size |
7,405SF |
Fireplaces |
0 |
Meticulously maintained 3 Bedroom 1 Bath Ranch corner lot in the Highlands! Pride in ownership
shows. Over the last 50 plus years of ownership everything has been updated and ready for you to
move right in! Large kitchen with plenty of cabinets and storage which opens up to dining room and
family room. Custom built in cabinets and shelves everywhere. Updated bathroom with walk in shower
and glass. Bedrooms are good size and if you need extra space the basement can easily be finished.
Step outside and relax on the patio in your private fenced in yard. So many features this is a must
see! Conveniently located to all amenities including schools, highway, restaurant's and
shopping.
Listing Office: Westford Real Estate, Inc., Listing Agent: Brandon Cannata
View Map

|
|
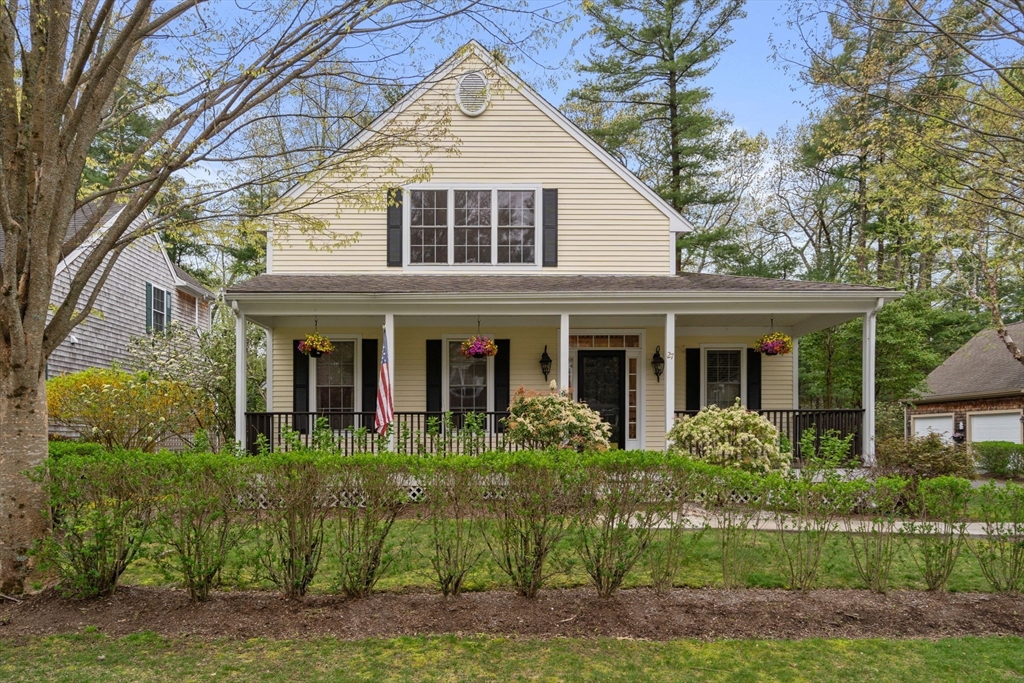
42 photo(s)
|
Norwell, MA 02061
|
Sold
List Price
$850,000
MLS #
73239131
- Single Family
Sale Price
$900,000
Sale Date
6/28/24
|
| Rooms |
4 |
Full Baths |
2 |
Style |
Colonial |
Garage Spaces |
2 |
GLA |
2,204SF |
Basement |
Yes |
| Bedrooms |
2 |
Half Baths |
1 |
Type |
Detached |
Water Front |
No |
Lot Size |
10,000SF |
Fireplaces |
1 |
Rare charming Nantucket style Donovan Farm Neighborhood this over 55 community offers all the
advantages of condominium lifestyle with the feeling of single-family home. This home is free
standing two story homeset on a tree lined street with picket fences, hedges, covered porches,
impeccable landscaping with access to walking trails and a community club house. Entrance way is
light filled open concept, with hard wood floors, 2 bedrooms, including 1st floor master,lofted
office, open family room, updated extensive kitchen with marble counter tops, stainless appliances,
2 car garage with epoxy finished floor, 1st floor laundry, generator.
Listing Office: eXp Realty, Listing Agent: Jonathan Silva
View Map

|
|
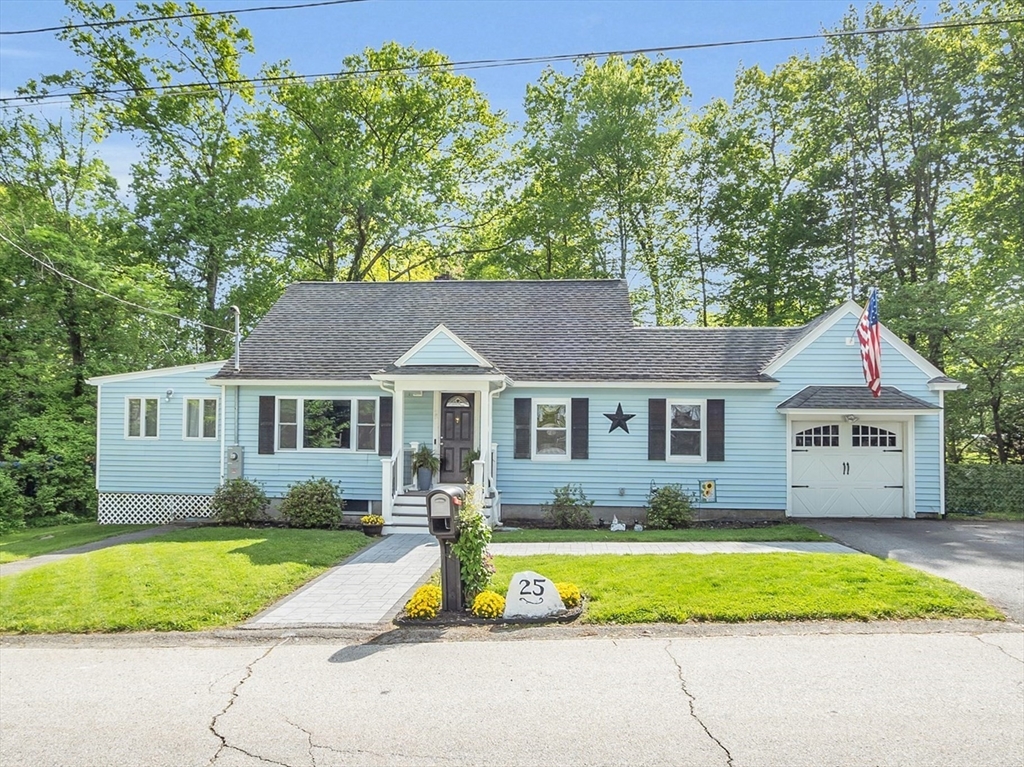
23 photo(s)

|
Tyngsboro, MA 01879
|
Sold
List Price
$500,000
MLS #
73240324
- Single Family
Sale Price
$560,000
Sale Date
6/28/24
|
| Rooms |
6 |
Full Baths |
2 |
Style |
Cape |
Garage Spaces |
1 |
GLA |
1,328SF |
Basement |
Yes |
| Bedrooms |
4 |
Half Baths |
0 |
Type |
Detached |
Water Front |
No |
Lot Size |
16,117SF |
Fireplaces |
0 |
Vacation at home! Swim and Kayak right down the street from this charming four-bedroom, 2 bath, Cape
Cod style home at Mascuppic Lake's 'Residents Only' Beach & Park. Also nearby is Sherburne Nature
Center Loop for walking trails. Spend your nights sitting by the firepit on the newly installed
patio in your completely fenced rear yard. The nicely lit Pergola adds a resort style ambience.
Other upgrades to the home include recently purchased stainless steel kitchen appliances including a
refrigerator, range, microwave & dishwasher. The freshly paved driveway and exquisite walkways add
to the exterior landscaping. Five mini-splits for Air Conditioning will keep you cool during the
summer and warm in the winter!
Listing Office: Coldwell Banker Realty - Chelmsford, Listing Agent: Mary Ann Sullivan
View Map

|
|
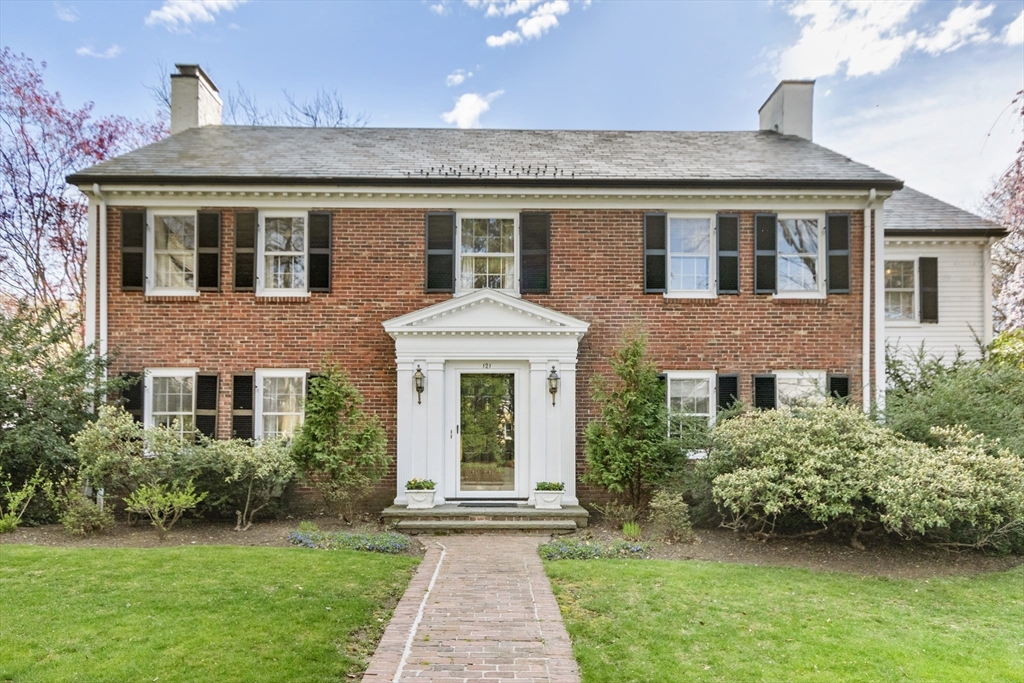
26 photo(s)
|
Newton, MA 02465
|
Sold
List Price
$2,599,000
MLS #
73228449
- Single Family
Sale Price
$2,470,000
Sale Date
6/27/24
|
| Rooms |
10 |
Full Baths |
3 |
Style |
Colonial |
Garage Spaces |
2 |
GLA |
5,168SF |
Basement |
Yes |
| Bedrooms |
5 |
Half Baths |
2 |
Type |
Detached |
Water Front |
No |
Lot Size |
14,420SF |
Fireplaces |
2 |
In an outstanding West Newton Hill neighborhood, this stately brick, CE Colonial with a slate roof
is not to be missed. The entry with 2 closets leads to a gracious and welcoming foyer. The
fireplaced LR with beautiful details and the large DR make for perfect entertaining. The spacious
eat-in kitchen with a center island and desk area overlooks a dramatic family room. A cozy
library/office & 1/2bath complete this floor. The charming, curved staircase brings you up to a
primary suite with dressing area & bath. There are 4 additional spacious bedrooms and 3 full baths
on this level. In the basement, you will find a playroom, half bath, and a large work/storage area.
The two-car attached garage leads to a convenient family entrance. The large lot is beautifully
landscaped with a private patio off the kitchen. This property has been very well-maintained inside
and out. Convenient to shopping, highways, and schools, this home is perfect for elegant and
comfortable family living.
Listing Office: William Raveis R.E. & Home Services, Listing Agent: Chana J. Meyer
View Map

|
|
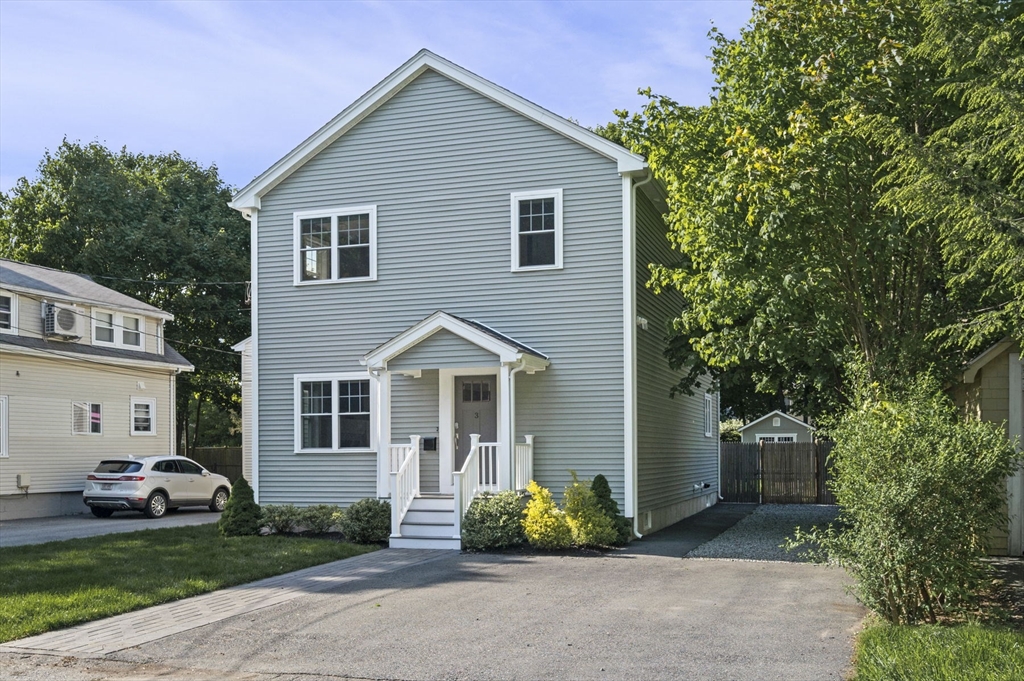
37 photo(s)

|
Wakefield, MA 01880
|
Sold
List Price
$950,000
MLS #
73242609
- Single Family
Sale Price
$1,077,000
Sale Date
6/27/24
|
| Rooms |
7 |
Full Baths |
3 |
Style |
Colonial |
Garage Spaces |
0 |
GLA |
2,478SF |
Basement |
Yes |
| Bedrooms |
4 |
Half Baths |
1 |
Type |
Detached |
Water Front |
No |
Lot Size |
7,000SF |
Fireplaces |
1 |
Please bring your clients highest and best offer by 6/2 5:00 PM. Welcome to 3 Hawthorne, a
beautifully designed 2019 construction modern home located by Wakefield's watershed/conservation
land. This exquisite residence offers an open-concept layout with high ceilings and abundant natural
light. The gourmet kitchen features state-of-the-art appliances, sleek countertops, and ample
storage space, perfect for culinary enthusiasts. The living area boasts a cozy fireplace, creating
an inviting atmosphere for relaxation and entertainment. The home includes 4 spacious bedrooms,
including a luxurious main suite with a spa-like bathroom and closet. Additional amenities include a
dedicated home office, a fully finished basement, and an expansive backyard with a patio area, ideal
for outdoor gatherings. Located in a desirable neighborhood with easy access to local schools,
shopping, Crystal Lake, and dining, major routes, bus and train stops.
Listing Office: eXp Realty, Listing Agent: Mike Urban
View Map

|
|
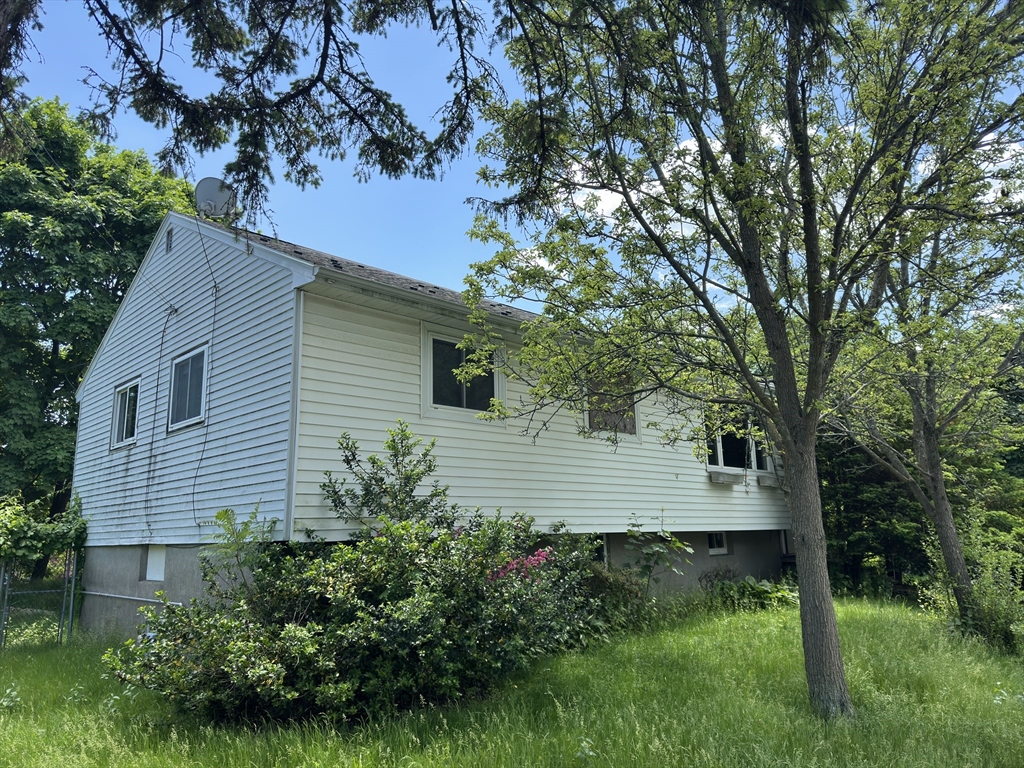
4 photo(s)
|
Quincy, MA 02170-3806
(North Quincy)
|
Sold
List Price
$499,900
MLS #
73245563
- Single Family
Sale Price
$580,000
Sale Date
6/27/24
|
| Rooms |
6 |
Full Baths |
1 |
Style |
Raised
Ranch |
Garage Spaces |
0 |
GLA |
2,286SF |
Basement |
Yes |
| Bedrooms |
3 |
Half Baths |
0 |
Type |
Detached |
Water Front |
No |
Lot Size |
12,463SF |
Fireplaces |
0 |
Looking for your next project? Come see this affordable single family home near North Quincy Train
station, highway, restaurant and shops. Property offers large lot, open floor plan, central heat,
central AC, and deck. Property needs work to be sold in as-is condition, bring your imagination,
Open house Sat 12-2pm.
Listing Office: eXp Realty, Listing Agent: Wai Yi Sammi Ng
View Map

|
|
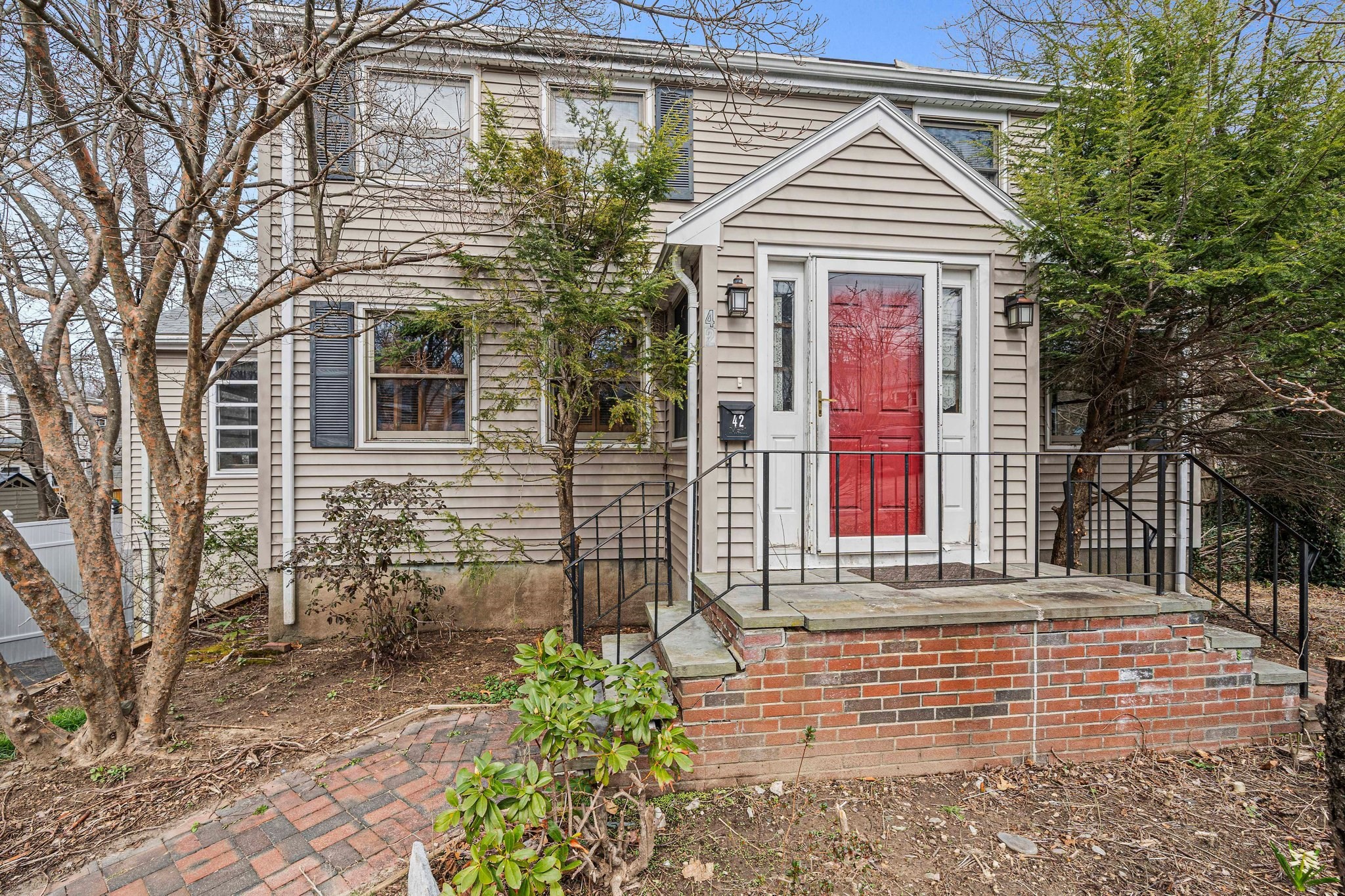
42 photo(s)

|
Weymouth, MA 02189
(East Weymouth)
|
Sold
List Price
$539,000
MLS #
73220184
- Single Family
Sale Price
$530,000
Sale Date
6/26/24
|
| Rooms |
8 |
Full Baths |
2 |
Style |
Colonial |
Garage Spaces |
0 |
GLA |
1,660SF |
Basement |
Yes |
| Bedrooms |
3 |
Half Baths |
0 |
Type |
Detached |
Water Front |
No |
Lot Size |
13,311SF |
Fireplaces |
1 |
****4/28 OPEN HOUSE CANCELED-ACCEPTED OFFER****Large Colonial on side street with 3 bedrooms, 2 full
baths. Work is needed but your vision can restore home to its full potential. Open floor plan. Entry
foyer with tile floor, Living room with fireplace and french door to Kitchen. Large Dining Room
opens to Family Room. New microwave and stove, all Bedrooms on 2nd floor, 25ft Main Bedroom with 3
closets, three season porch off kitchen leads to two tier deck and large yard, central air, full
walk out basement, vinyl siding. hardwood floors in LR,DR,FR and bedrooms. Driveway holds 3
cars***MOTIVATED SELLERS PREFER END OF JUNE CLOSING BUT CAN CLOSE SOONER.
Listing Office: Success! Real Estate, Listing Agent: Kathleen Sullivan
View Map

|
|
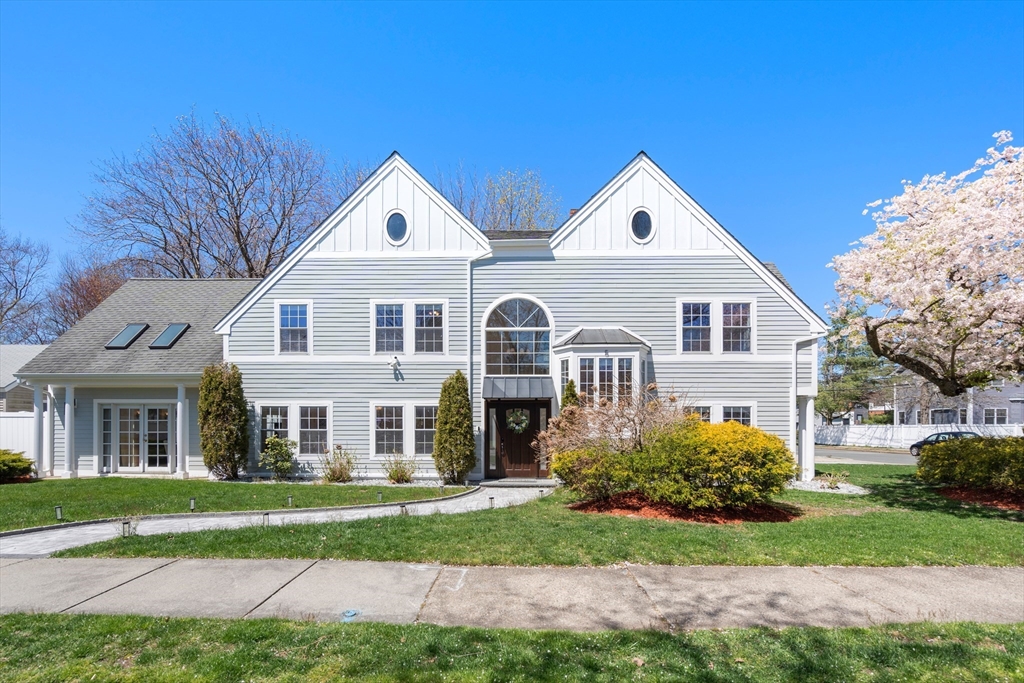
31 photo(s)

|
Newton, MA 02459
|
Sold
List Price
$1,650,000
MLS #
73228377
- Single Family
Sale Price
$1,620,000
Sale Date
6/26/24
|
| Rooms |
9 |
Full Baths |
2 |
Style |
Colonial,
Contemporary |
Garage Spaces |
1 |
GLA |
2,640SF |
Basement |
Yes |
| Bedrooms |
4 |
Half Baths |
1 |
Type |
Detached |
Water Front |
No |
Lot Size |
7,414SF |
Fireplaces |
1 |
Nestled on a serene cul-de-sac, this corner lot beauty captivates w/its complete �23 exterior
renovation, featuring new siding, landscaping, lighting, doors, & additional accents. Flooded with
natural light & an inviting layout, highlighted by a grand two-story foyer, spacious living room
w/cathedral ceilings, skylights, oversized windows, cozy gas fireplace, & French doors opening to
the manicured, fenced-in yard w/patio. The NEW fully renovated kitchen impresses w/tasteful new
cabinets & quartz countertops, & the expansive attic space offers ample storage w/endless potential
for expansion. Seize the prime opportunity to own this move-in ready home in this up-and-coming
neighborhood of Newton, w/lots of new developments, making it a great investment opportunity!
Experience the convenience of a walkable neighborhood w/scenic paths & trails, including direct
access to Millennium Park. Enjoy easy access to I-95, Boston, top-rated schools, Longwood Medical,
restaurants, shopping, & more!
Listing Office: Coldwell Banker Realty - Newton, Listing Agent: Renata Matrosov
View Map

|
|
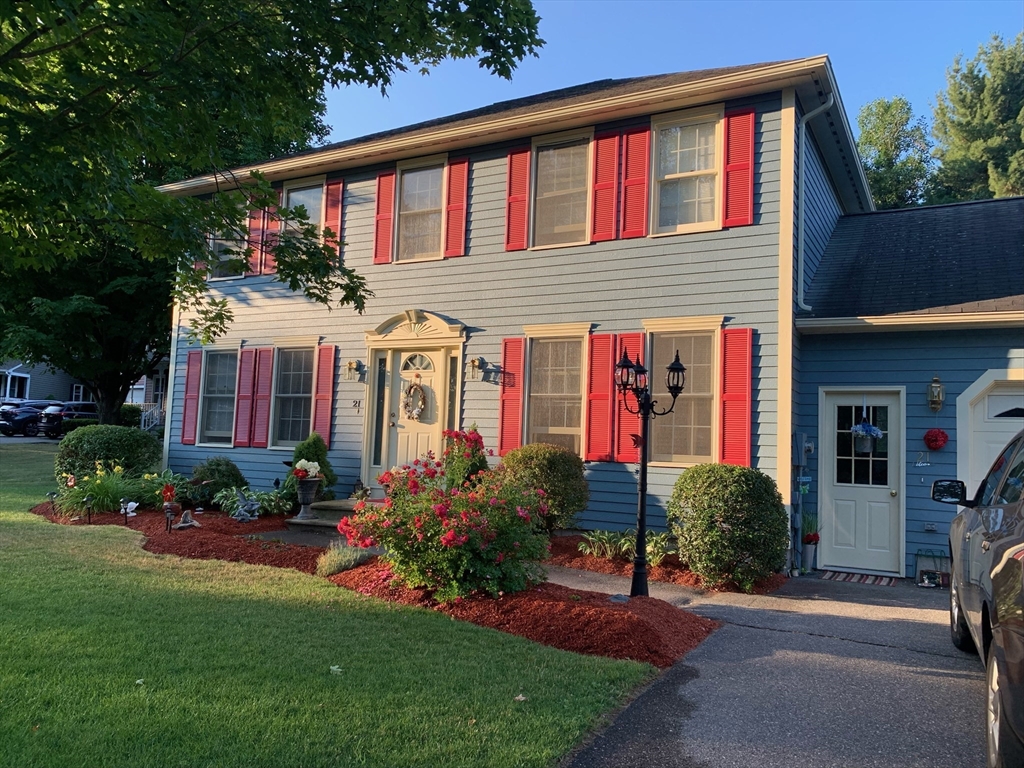
39 photo(s)
|
Leominster, MA 01453
|
Sold
List Price
$540,000
MLS #
73224605
- Single Family
Sale Price
$555,000
Sale Date
6/25/24
|
| Rooms |
6 |
Full Baths |
1 |
Style |
Colonial |
Garage Spaces |
2 |
GLA |
2,476SF |
Basement |
Yes |
| Bedrooms |
3 |
Half Baths |
2 |
Type |
Detached |
Water Front |
No |
Lot Size |
23,390SF |
Fireplaces |
0 |
Welcome to your new home situated in a family friendly, cul-de-sac neighborhood, where every corner
is filled with warmth and the promise of cherished memories waiting to be made. Relax in the elegant
front to back living room or the expansive great room in the finished basement, where you will also
find a convenient half bath. Main floor has a formal dining room to serve meals made in the
adjoining kitchen. Additional half bath combined with convenient laundry area completes the first
floor. Retreat to the spacious main bedroom with walk-in closet at the end of the day to unwind. Two
additional bedrooms with recessed lighting and wood laminate flooring, a full bathroom with tile
flooring round out the second floor. Step outside to discover the lush landscaping with lots of
beautiful perennials that create a tranquil setting for entertaining or family barbecues. Central
air, security system, large 2 car garage, irrigation system, fenced yard, roof 2014 and radon
mitigation all included
Listing Office: Century 21 North East, Listing Agent: Paula O'Brien
View Map

|
|
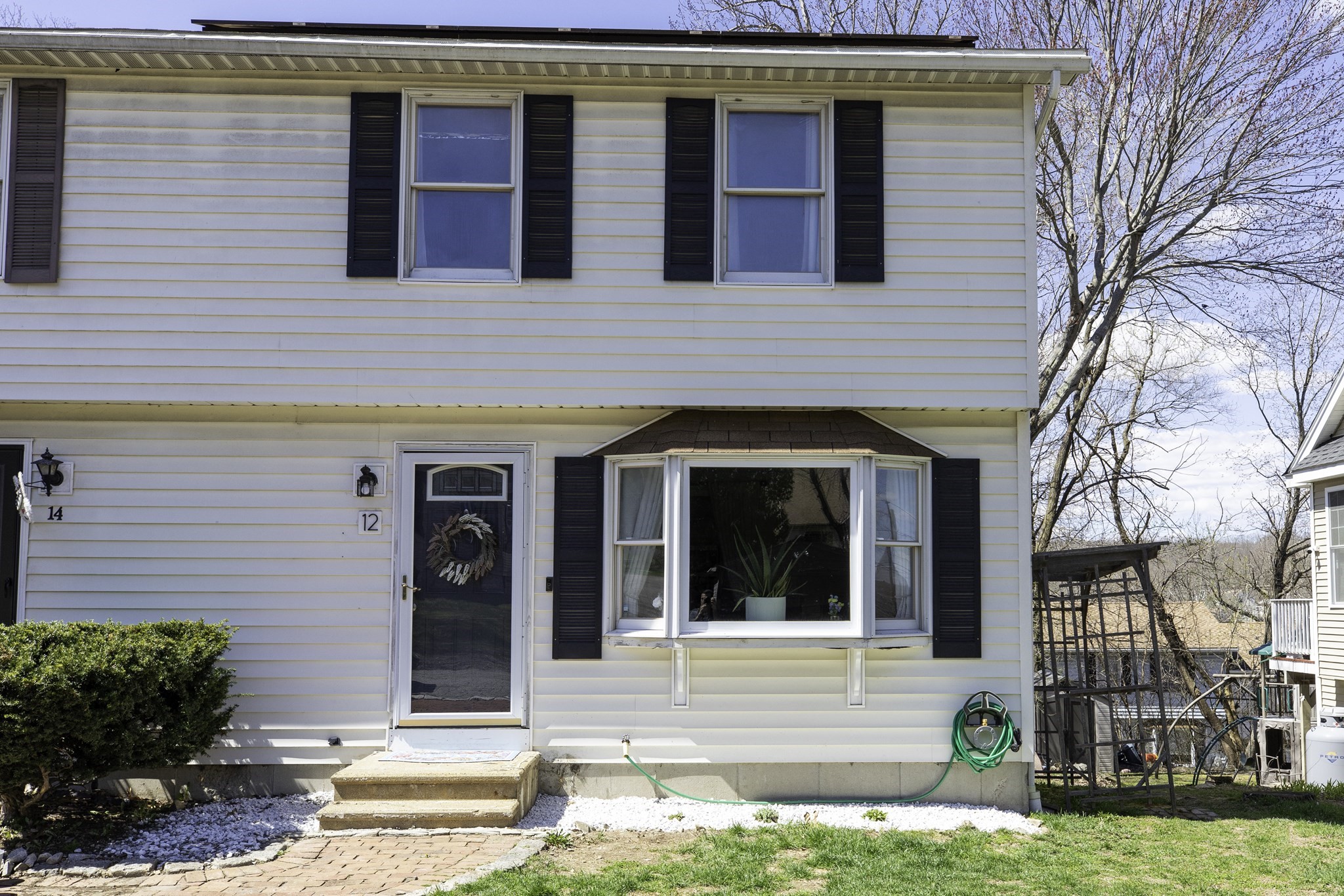
30 photo(s)
|
Worcester, MA 01603
(Webster Square)
|
Sold
List Price
$317,900
MLS #
73225514
- Single Family
Sale Price
$355,000
Sale Date
6/25/24
|
| Rooms |
5 |
Full Baths |
1 |
Style |
Garrison |
Garage Spaces |
1 |
GLA |
1,680SF |
Basement |
Yes |
| Bedrooms |
2 |
Half Baths |
1 |
Type |
Detached |
Water Front |
No |
Lot Size |
3,125SF |
Fireplaces |
0 |
WELCOME HOME! Move in ready attached duplex close to the Auburn line. Entering into this home you
are greeted with a bright, open living room featuring a bay window, beautifully renovated 1/2 bath &
eat in kitchen with breakfast bar. Moreover, being the 1st home in the row of duplex's grants you
exterior access to the larger 20x8 sized deck and front lawn! The 2nd level provides 2 excellent
sized bedrooms with mirrored bi-fold closet doors and a renovated full bathroom! Convenience
continues down to the lower level as you'll find a bonus room that has brand new vinyl flooring and
is the perfect space for a home office or studio. The separate laundry area and mudroom are spacious
and include 2023 LG model stacked washer & dryer. The stainless steel kitchen appliances are also
fairly new with the refrigerator & dishwasher purchased in 2020, stove and microwave purchased in
2023. Great location, access to highway, Webster Sq plaza & Hadwen Park. This is the home you have
been waiting for!
Listing Office: eXp Realty, Listing Agent: Michael Murray
View Map

|
|
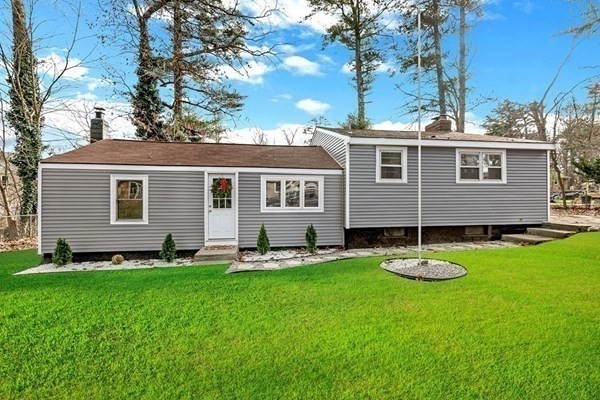
18 photo(s)
|
Lakeville, MA 02347
|
Sold
List Price
$449,000
MLS #
73237966
- Single Family
Sale Price
$460,000
Sale Date
6/25/24
|
| Rooms |
5 |
Full Baths |
1 |
Style |
Ranch |
Garage Spaces |
0 |
GLA |
1,281SF |
Basement |
Yes |
| Bedrooms |
2 |
Half Baths |
1 |
Type |
Detached |
Water Front |
No |
Lot Size |
10,000SF |
Fireplaces |
1 |
If you love the lake, beach & one level living, then you will fall in love with this COMPLETELY
updated sprawling ranch, only three minutes' walk to the BEACH. Nestled in the Clark shores
neighborhood of Lakeville, this home has 2 large bedrooms 1.5 bath, full dining room & a huge
wide-open Livingroom which boasts floor to ceiling fireplace, beautiful, exquisite coffee
bean-stained natural hardwood floors & subway tiled bathroom The kitchen has tons of cabinets &
sleek granite counter tops & a chefs 5 burner stove that can operate right from your cell phone.
Brand new delux mini split 4 zone heating & A/C system, beautiful level back yard. Property comes
with a full 1 year home warranty .This is the best deal in lakeville & sure to sell FAST. Snoze you
lose.............EASY TO SHOW..................Openhouse Sat & Sunday 12-1.30.
Listing Office: Keller Williams Realty, Listing Agent: Patrick O'Donnell
View Map

|
|
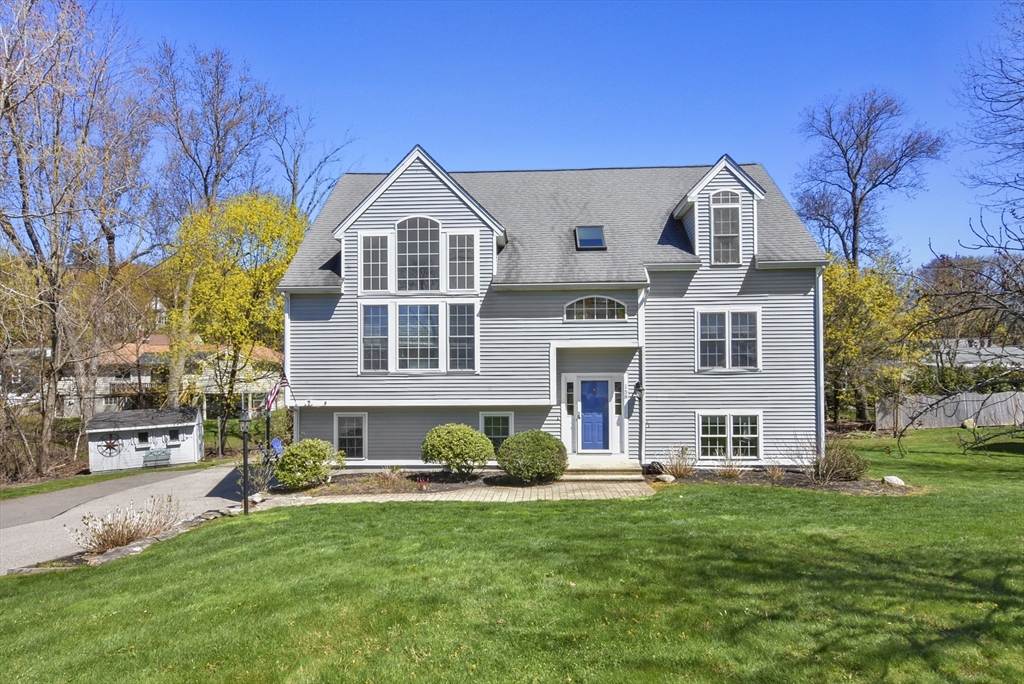
27 photo(s)

|
Worcester, MA 01609
|
Sold
List Price
$719,900
MLS #
73231164
- Single Family
Sale Price
$750,000
Sale Date
6/24/24
|
| Rooms |
8 |
Full Baths |
2 |
Style |
Colonial |
Garage Spaces |
2 |
GLA |
2,592SF |
Basement |
Yes |
| Bedrooms |
4 |
Half Baths |
2 |
Type |
Detached |
Water Front |
No |
Lot Size |
1.33A |
Fireplaces |
1 |
Gorgeous West side colonial built in 2004 and impeccably maintained. Main level includes a recently
renovated eat in kitchen with stainless appliances, quartz counters, and wood tile flooring. Dining
room is large and has beautiful trim work and detail. Oversized living area with vaulted ceiling,
fireplace, and tons of natural light. Half bath and primary bedroom with walk in closet and en
suite complete this level. Upstairs there are three additional large bedrooms and a shared bath.
Basement is completely finished with a custom mud room, family room, laundry room and half bath.
Two zone central AC. Two car garage and beautiful landscaped grounds with stunning perennials and
electric fence. There is nothing left to do here, don't miss out on this one!
Listing Office: Lamacchia Realty, Inc., Listing Agent: Deb Covino
View Map

|
|
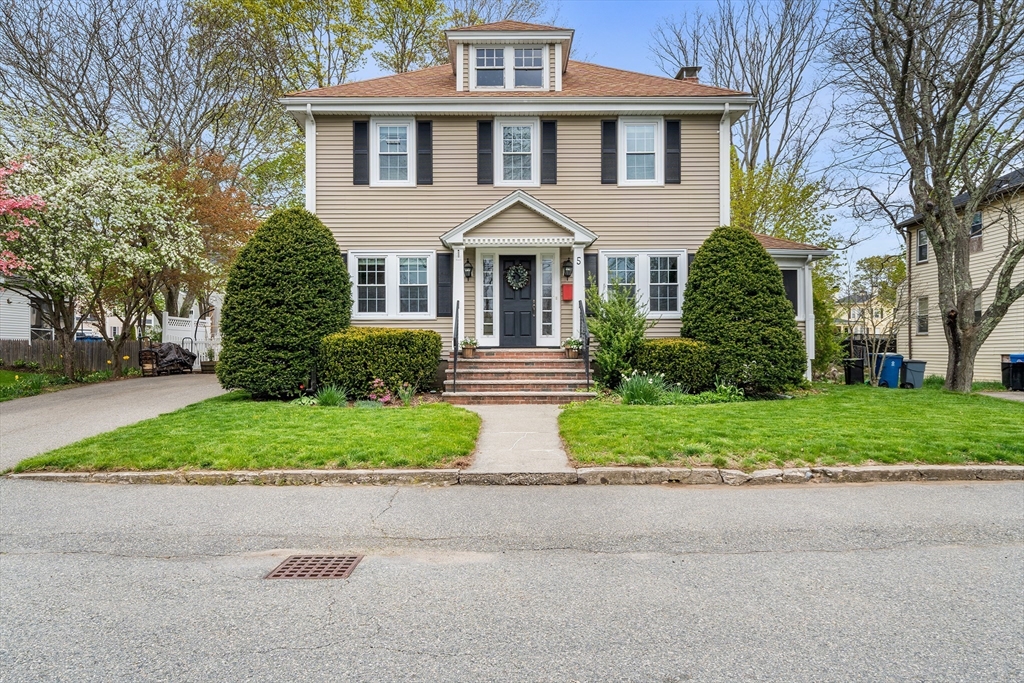
39 photo(s)

|
Randolph, MA 02368
|
Sold
List Price
$625,000
MLS #
73234649
- Single Family
Sale Price
$675,000
Sale Date
6/24/24
|
| Rooms |
8 |
Full Baths |
1 |
Style |
Colonial |
Garage Spaces |
0 |
GLA |
1,877SF |
Basement |
Yes |
| Bedrooms |
3 |
Half Baths |
1 |
Type |
Detached |
Water Front |
No |
Lot Size |
6,414SF |
Fireplaces |
2 |
Offer Accepted, Open Houses Canceled! Exceptional Turnkey! 3 BR/1.5 Bath Colonial with stunning
White Kitchen 2022 including Quartz Countertops, Island with Bar Seating, Stainless Appliances,
Dining Area, Skylights, Bar Area with Built-ins and a Separate Office Area and Half bath. Hardwood
Floors throughout. A Rustic Family Room with Exposed Beams, Wood-Burning Stove, Built-In Bookshelves
& Wide Panel Pine Flooring. Dining Room with Wainscoting. Living room with Gas Fireplace, French
Doors, Window seat with Built-In Bookshelves leading to the inviting screened-in porch that expands
your outdoor enjoyment. Second Floor offers Stunning Primary Bedroom with vaulted ceiling, skylights
& double closets. Two additional Bedrooms and main bath Complete the 2nd Floor. Private, fenced-in
yard with Patio and Shed. Convenient Location I-93,Rte 24 and commuter rail just minutes away. This
immaculately maintained property will not last!!!
Listing Office: Redfin Corp., Listing Agent: Jill Cohen
View Map

|
|
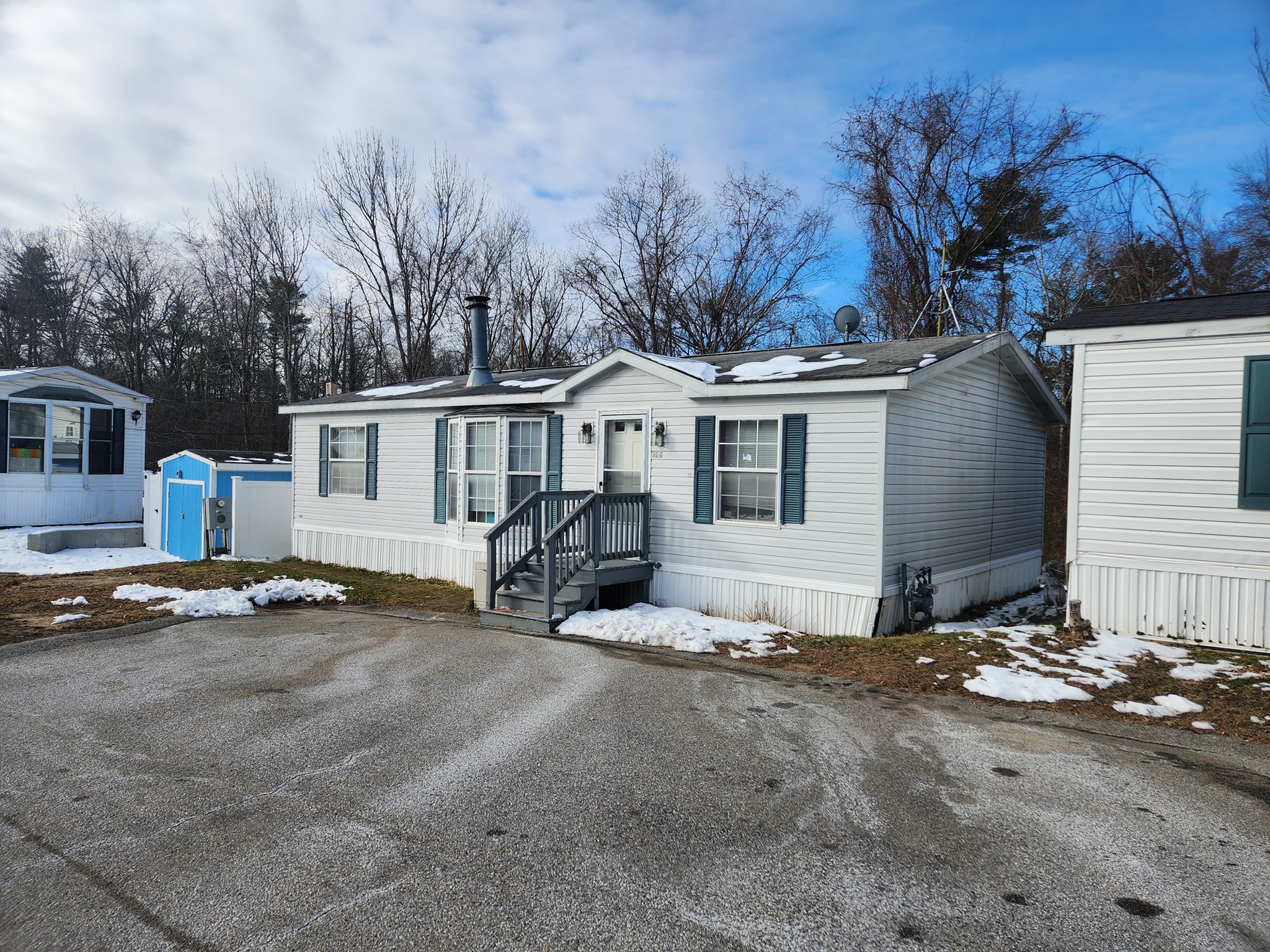
15 photo(s)

|
Rockland, MA 02370
(Beech Hill)
|
Sold
List Price
$140,000
MLS #
73205282
- Single Family
Sale Price
$125,000
Sale Date
6/20/24
|
| Rooms |
5 |
Full Baths |
2 |
Style |
|
Garage Spaces |
0 |
GLA |
1,048SF |
Basement |
Yes |
| Bedrooms |
3 |
Half Baths |
0 |
Type |
Mobile Home |
Water Front |
No |
Lot Size |
999SF |
Fireplaces |
1 |
There's no age restriction in this convenient mobile home park. Settled along the wood line, this
1996 property offers three bedrooms, two full baths, a spacious eat-in kitchen, full laundry, and a
fireplaced living room. It is waiting for someone to give it new life. Current owners have
accumulated quite a bit of "free" items over the years, so pictures will not show the true potential
of the space. Main bedroom has full bath and a walk-in closet. The back deck offers a wonderful spot
to sit and enjoy nature.
Listing Office: Conway - Hanover, Listing Agent: Stephanie Blackman
View Map

|
|
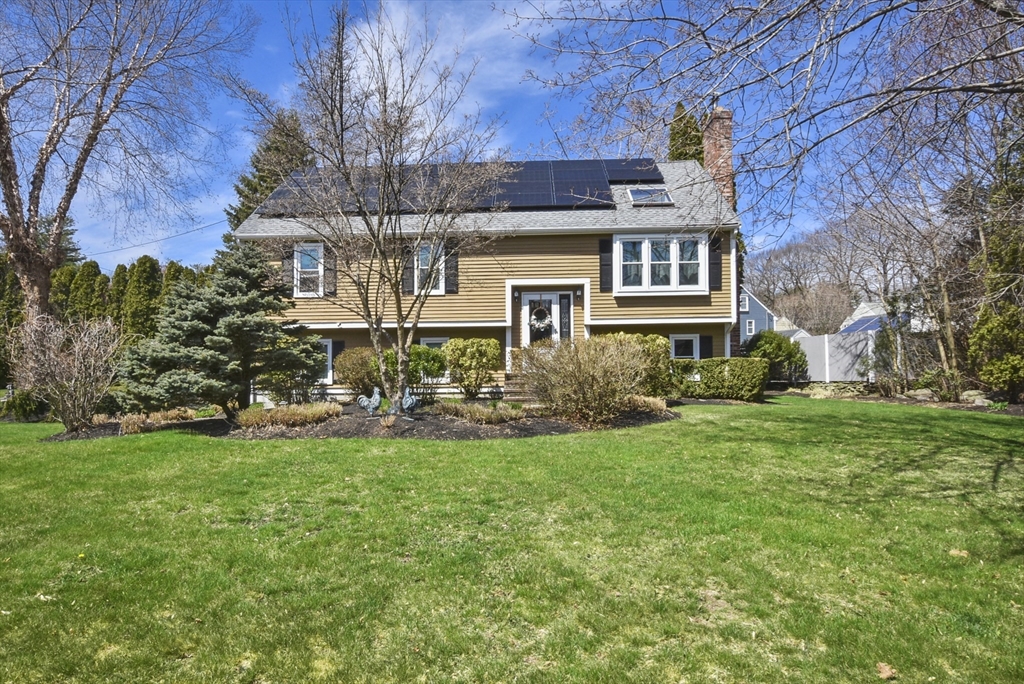
31 photo(s)

|
Leominster, MA 01453
|
Sold
List Price
$530,000
MLS #
73225910
- Single Family
Sale Price
$540,000
Sale Date
6/20/24
|
| Rooms |
8 |
Full Baths |
2 |
Style |
Raised
Ranch |
Garage Spaces |
2 |
GLA |
2,213SF |
Basement |
Yes |
| Bedrooms |
3 |
Half Baths |
0 |
Type |
Detached |
Water Front |
No |
Lot Size |
15,722SF |
Fireplaces |
1 |
Spacious raised ranch style home with a flexible floorplan. Enter into the main living level with
vaulted ceilings and open concept layout to the dining and living area. Big windows & skylight
allows light to shine through. New wood stove, custom mantel & new hardwood floors on the main
level. Kitchen is complete with newer granite countertops, recessed lighting, plenty of storage & an
eat-in breakfast bar. Cozy sunroom also off the kitchen/dining area allows for a great flow while
entertaining and a relaxing spot to reset as well. Primary bedroom with jack and jill bathroom and
two more bedrooms finish up the main level. Venture to the lower level, where you'll find an
oversized family room with bright full size glass door entry, another full bath with a new shower,
laundry w/ storage and TWO more generously sized bedrooms. Outside, find your own private oasis,
complete w/ a back deck overlooking a fenced-in backyard and an inviting inground pool. Newly paved
drive & sprinkler system!
Listing Office: , Listing Agent: Brooke Boucher
View Map

|
|
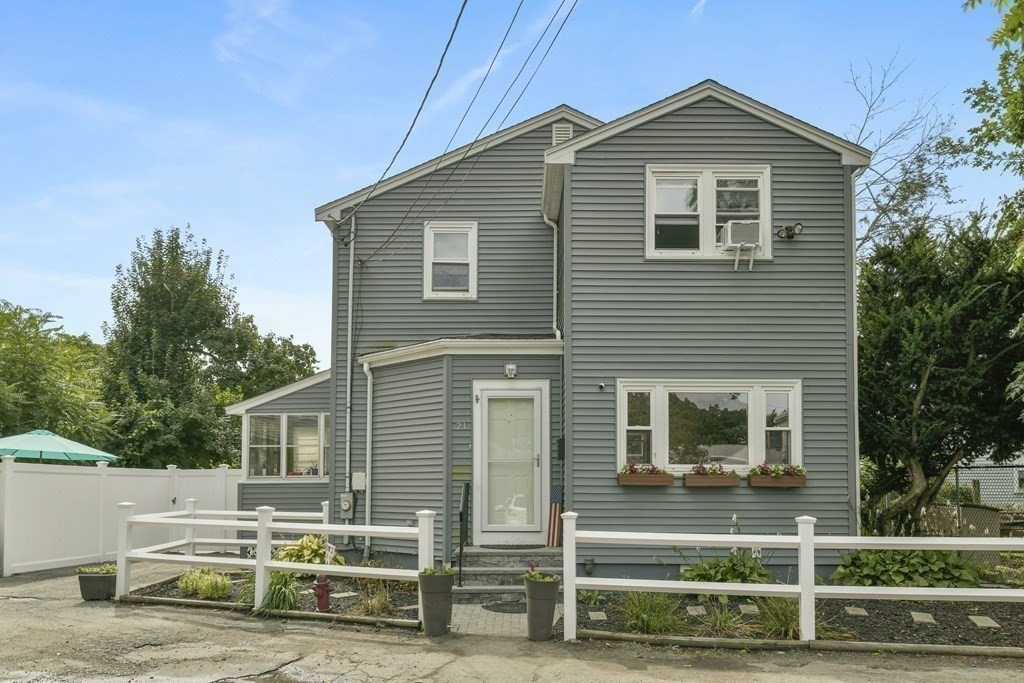
22 photo(s)
|
Boston, MA 02131
(Roslindale)
|
Sold
List Price
$599,900
MLS #
73221409
- Single Family
Sale Price
$590,000
Sale Date
6/18/24
|
| Rooms |
5 |
Full Baths |
1 |
Style |
Colonial |
Garage Spaces |
0 |
GLA |
1,066SF |
Basement |
Yes |
| Bedrooms |
2 |
Half Baths |
1 |
Type |
Detached |
Water Front |
No |
Lot Size |
2,910SF |
Fireplaces |
1 |
This single family home boasts what may be the perfect combination of style, outdoor living space,
and location, being only a short distance to Arnold Arboretum, public transportation, and Roslindale
Village. Inside, you will find a recently updated kitchen and bathrooms, a bright and inviting
living room with a stunning fireplace and Levolor motorized window shades, a large dining room that
can easily seat 6+ guests, and an oversize primary bedroom with double closets, and full unfinished
basement. As an added bonus, there is a charming sunroom off the kitchen leading to a Trex sun deck
overlooking the large, fenced-in backyard featuring a recently installed, expansive paver patio
which provides an impressive amount of outdoor living area. Off-street parking, raised flower beds &
easy-to-maintain professional landscaping round out this incredible home.
Listing Office: eXp Realty, Listing Agent: Kate Tofuri
View Map

|
|
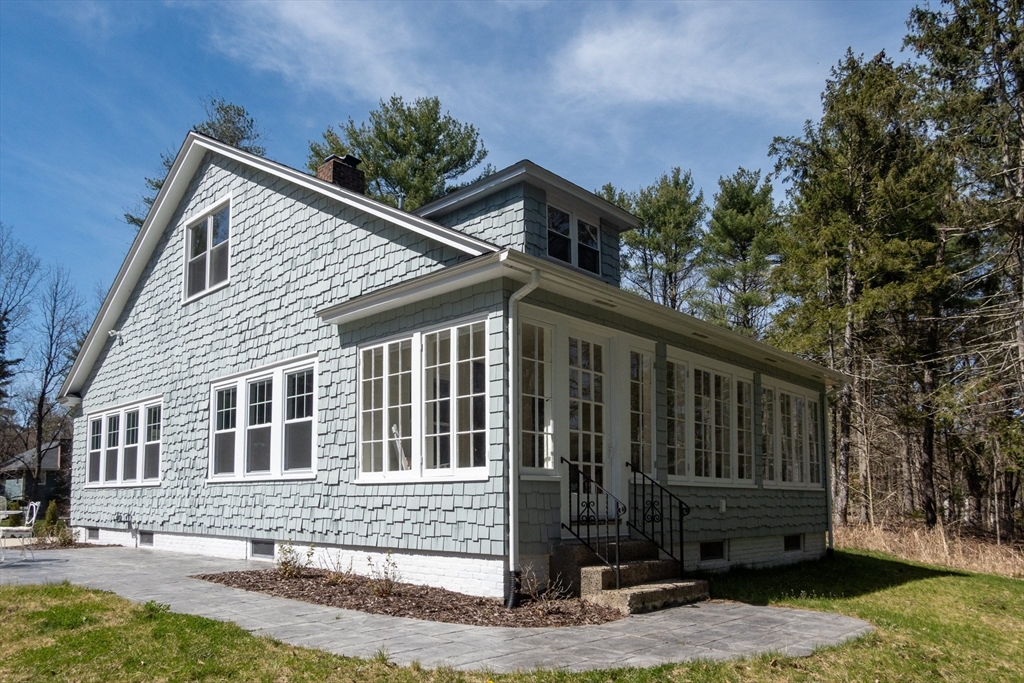
35 photo(s)
|
Foxboro, MA 02035
|
Sold
List Price
$614,900
MLS #
73224548
- Single Family
Sale Price
$670,000
Sale Date
6/18/24
|
| Rooms |
7 |
Full Baths |
2 |
Style |
Cape,
Craftsman |
Garage Spaces |
0 |
GLA |
1,673SF |
Basement |
Yes |
| Bedrooms |
3 |
Half Baths |
0 |
Type |
Detached |
Water Front |
No |
Lot Size |
1.38A |
Fireplaces |
1 |
Beautifully renovated 3 bedroom, 2 bath cape set on a gently sloped 1.38 wooded lot! Your new home
has been meticulously cared for with a layout that seamlessly connects the living and dining room to
the modern, white kitchen, complete with young stainless appliances! Cozy up in front of the
fireplace in the living room or watch the seasons change with a cup of coffee from your vintage
porch! Flexibility is offered on the first floor with a full bathroom alongside a guest
room/office. The second floor boasts another two bedrooms sharing a gorgeous full bathroom and a
rare 2nd floor laundry room/office! Additional office or workout space in the basement, plus lots
of storage. Enjoy your enchanting yard from the patio, plant veggies in your secure raised garden
or explore your own woods! Large cleared flat land at top of driveway could be a great future
location for a separate garage.
Listing Office: Century 21 North East, Listing Agent: Bradford Morse
View Map

|
|
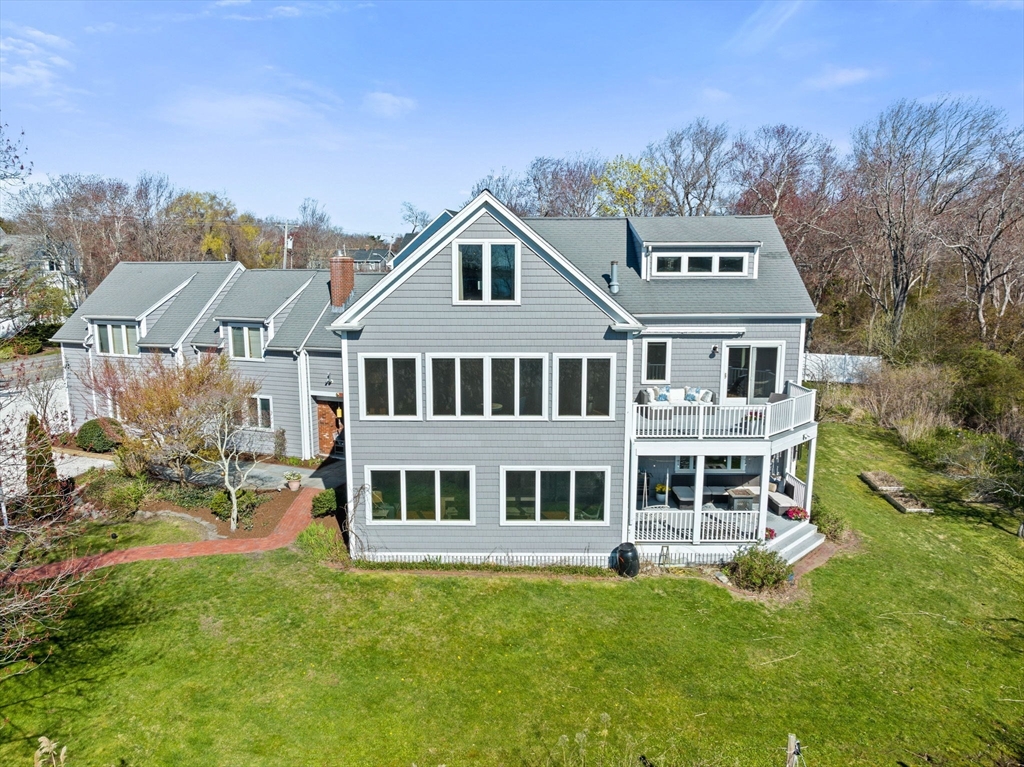
42 photo(s)
|
Scituate, MA 02066
|
Sold
List Price
$2,143,000
MLS #
73228203
- Single Family
Sale Price
$2,153,000
Sale Date
6/18/24
|
| Rooms |
14 |
Full Baths |
5 |
Style |
Colonial |
Garage Spaces |
0 |
GLA |
5,511SF |
Basement |
Yes |
| Bedrooms |
5 |
Half Baths |
1 |
Type |
Detached |
Water Front |
No |
Lot Size |
20,000SF |
Fireplaces |
3 |
Aptly named "SummerSea Villa", this property is a one-of-a-kind exceptional family compound boasting
privacy and serenity, with breathtaking views of Scituate Harbor. Revel in multiple decks, a
sparkling saltwater pool & an expansive yard ready for gardening enthusiasts. The attached guest
house opens doors to endless possibilities - whether for in-laws, Airbnb rentals, or accommodating
guests.Nestled against the salt marsh, immerse yourself in natural beauty with walls of windows
capturing the everchanging sunlight, wildlife & panoramic views. Three full floors of living space
ensures everyone can spread out comfortably. A newly renovated coastal kitchen & numerous updates
throughout elevate this property to the ultimate beach retreat.Perfectly positioned just steps away
from harbor restaurants, shops, the lighthouse, beaches, and marina, this is coastal living at its
finest. Seize the opportunity to make this sanctuary yours & start living the quintessential seaside
lifestyle today!
Listing Office: Compass, Listing Agent: Jennifer Hausmann
View Map

|
|
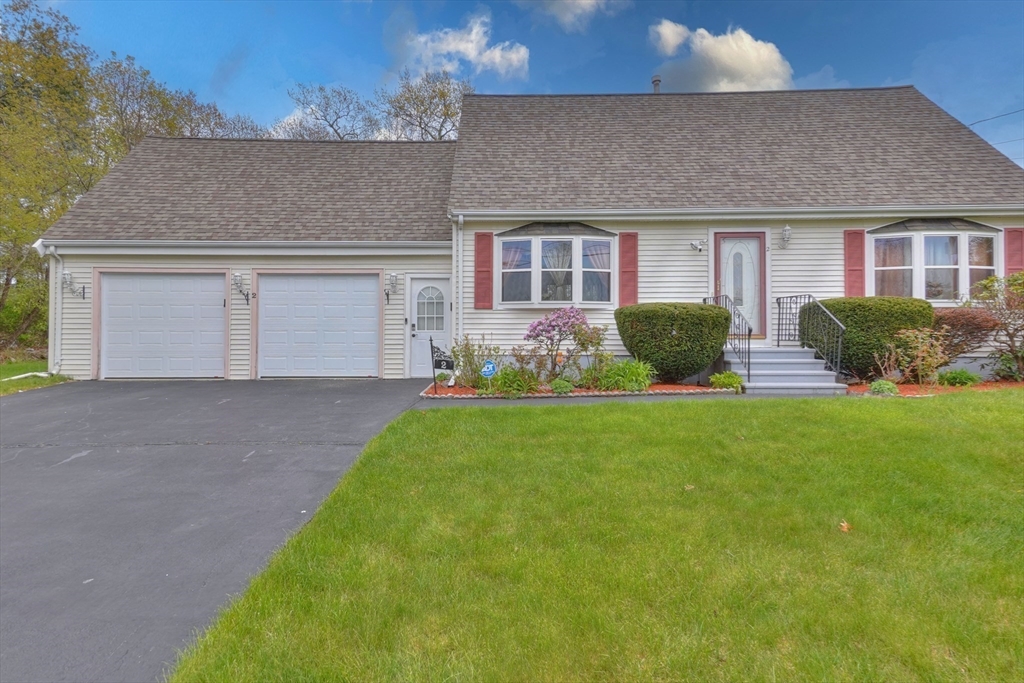
41 photo(s)
|
Randolph, MA 02368
|
Sold
List Price
$629,999
MLS #
73234029
- Single Family
Sale Price
$681,000
Sale Date
6/18/24
|
| Rooms |
7 |
Full Baths |
2 |
Style |
Cape |
Garage Spaces |
2 |
GLA |
2,237SF |
Basement |
Yes |
| Bedrooms |
3 |
Half Baths |
1 |
Type |
Detached |
Water Front |
No |
Lot Size |
15,667SF |
Fireplaces |
0 |
Welcome to this meticulously maintained turnkey home, awaiting its new owner. Boasting over 2000
ft.� of living space, this residence offers a spacious living room, dining area, and family room
adorned with Brazilian Cherry hardwood floors. The beautiful eat-in kitchen seamlessly flows to a 20
x 20' deck with a partial awning, perfect for enjoying the expansive backyard, ideal for
entertaining. Numerous updates enhance the property's appeal, including a two-year-old roof,
recently replaced windows, and a kitchen remodel in 2018. Additionally, a state-of-the-art French
drain encircles the perimeter of the home, ensuring optimal drainage and protection.For those
seeking additional living space, the finished basement provides over 700 ft.� of versatile living
space. Customize it to suit your needs�a bonus room, playroom, office, or potential in-law suite
with an additional full bath and wet bar.This home offers comfort, style, and ample space for every
lifestyle.
Listing Office: Thumbprint Realty, LLC, Listing Agent: Joanna Edwards
View Map

|
|
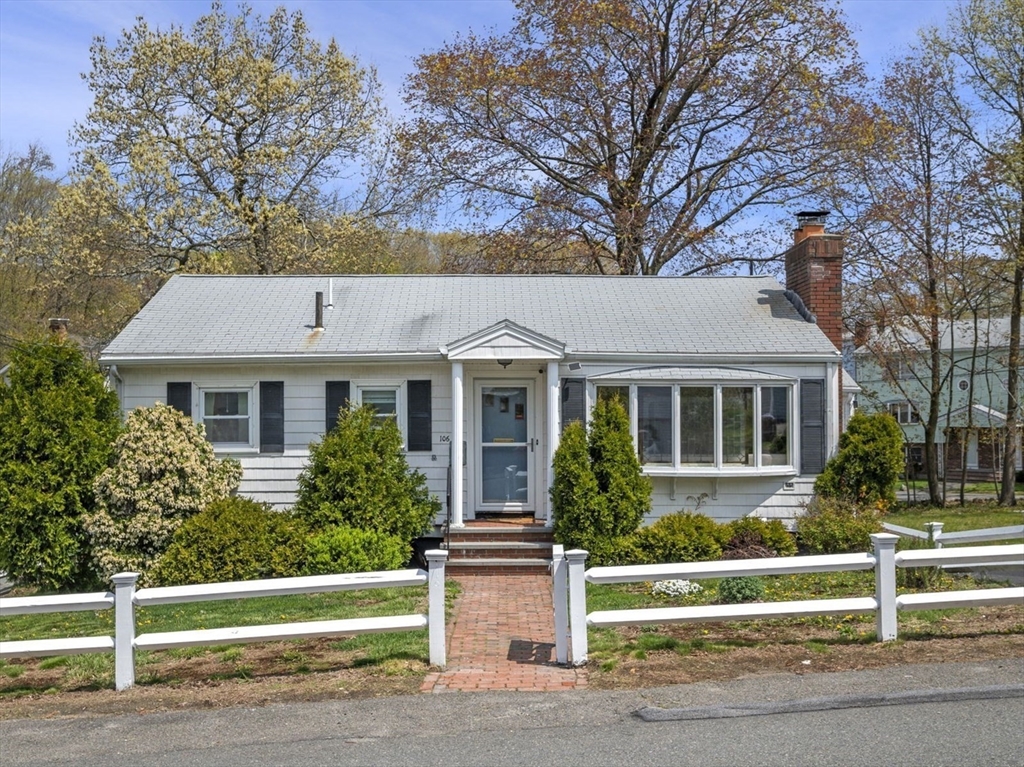
36 photo(s)

|
Malden, MA 02148
(Maplewood)
|
Sold
List Price
$609,000
MLS #
73234727
- Single Family
Sale Price
$640,000
Sale Date
6/18/24
|
| Rooms |
8 |
Full Baths |
2 |
Style |
Ranch |
Garage Spaces |
0 |
GLA |
1,615SF |
Basement |
Yes |
| Bedrooms |
3 |
Half Baths |
0 |
Type |
Detached |
Water Front |
No |
Lot Size |
5,362SF |
Fireplaces |
1 |
Nestled in Malden's desirable Maplewood neighborhood, you're drawn to this 3+bed/2bath ranch by its
inviting curb appeal. Enter a bright living rm featuring a mantled brick fireplace, expansive bay
windows, built-in shelves & modern lighting. HW floors flow throughout the main level, where you'll
find a well-equipped kitchen w/warm wood cabinets, ample counter space & banquette for casual
dining. Entertain seamlessly in the dining rm, or relax in the 4season sunrm boasting vaulted
ceilings, beams & slider to the deck & fenced yard. 2 bedrms & full bath complete the 1st level. The
finished lower level offers a flexible layout w/a 3rd bedrm featuring a unique clear cellar door
letting in tons of natural light, office/bedrm, common rm, 3/4 bath, tons of storage & laundry.
Enjoy summer cookouts in the yard & utilize the new shed with electricity. This location provides
easy access to public transportation, shopping, dining, major routes, schools, & Trafton Park! Come
see this special home!
Listing Office: William Raveis R.E. & Home Services, Listing Agent: Sabrina Carr
Group
View Map

|
|
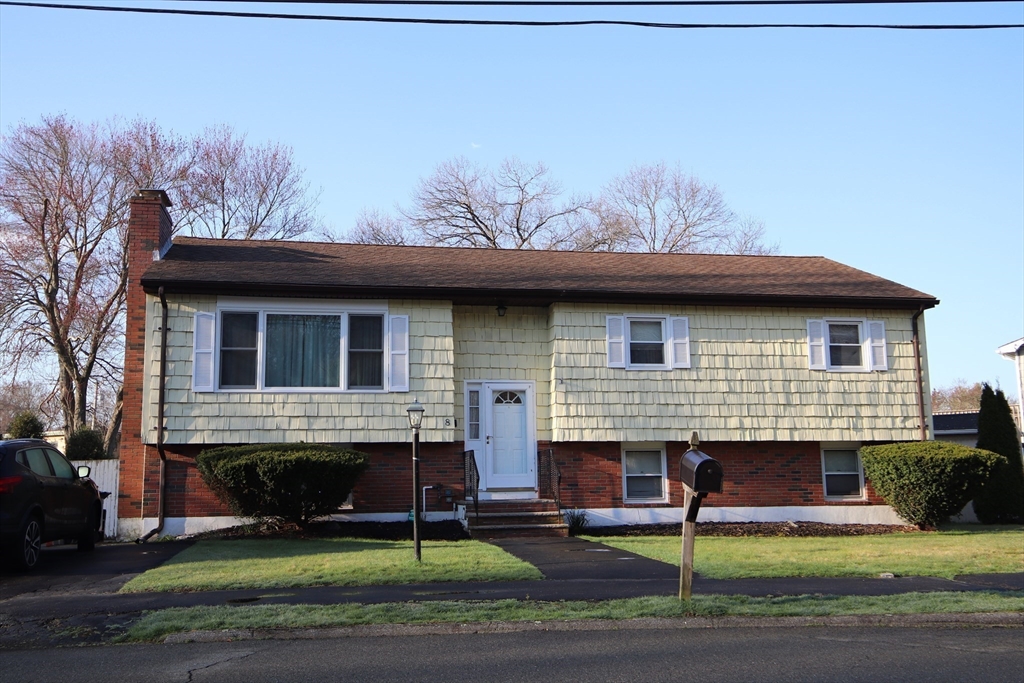
37 photo(s)
|
Saugus, MA 01906
|
Sold
List Price
$799,900
MLS #
73227149
- Single Family
Sale Price
$810,000
Sale Date
6/17/24
|
| Rooms |
8 |
Full Baths |
3 |
Style |
Split
Entry |
Garage Spaces |
0 |
GLA |
2,273SF |
Basement |
Yes |
| Bedrooms |
3 |
Half Baths |
0 |
Type |
Detached |
Water Front |
No |
Lot Size |
10,001SF |
Fireplaces |
1 |
Wonderful Split Entry Ranch offers 8+ rooms, 3-4 bedrooms, 3 full baths, beautifully updated kitchen
features quartz counters counters and oversized island for seating, open to dining room leading to
deck, living room, great open floor plan - perfect for entertaining, hardwood flooring, main bedroom
houses king size bed and private, full bath. Finished lower level offers fireplace family room,
bedroom, playroom with laminate flooring and wet bar - great for summer enjoyment outdoors, level
yard with patio and two storage sheds. Security system, updated central air, located on great
cul-de-sac. Welcome Home to Pemberly Drive!
Listing Office: Berkshire Hathaway HomeServices Commonwealth Real Estate, Listing
Agent: Wendy Carpenito
View Map

|
|
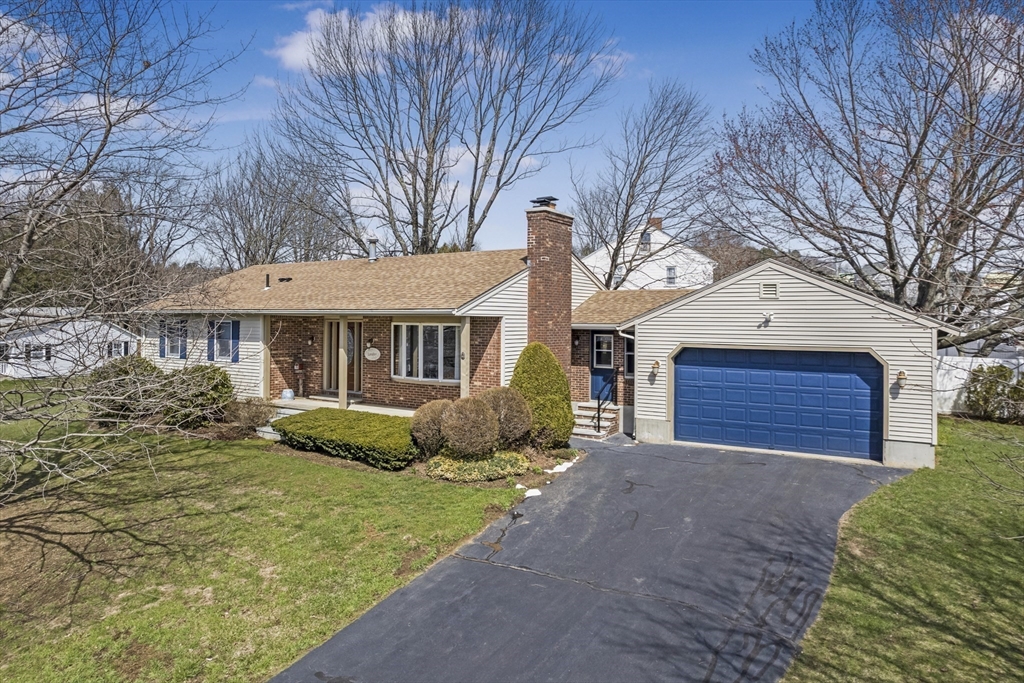
39 photo(s)
|
Spencer, MA 01562
(Hillsville)
|
Sold
List Price
$442,000
MLS #
73227265
- Single Family
Sale Price
$460,000
Sale Date
6/17/24
|
| Rooms |
6 |
Full Baths |
2 |
Style |
Ranch |
Garage Spaces |
2 |
GLA |
1,412SF |
Basement |
Yes |
| Bedrooms |
3 |
Half Baths |
1 |
Type |
Detached |
Water Front |
No |
Lot Size |
14,513SF |
Fireplaces |
2 |
Welcome to your dream home! Nestled on an expansive corner lot, on a dead end street, this stunning
ranch-style residence offers the perfect blend of spacious living and elegant comfort. Step inside
to discover a gorgeous kitchen that will inspire your culinary adventures, boasting top-of-the-line
appliances, ample storage, and beautiful GRANITE. Luxurious HARDWOODS throughout with 3 large
bedrooms including a tasteful MASTER BATHROOM. Sliding doors lead out to a delightful deck, with a
FENCED YARD providing the perfect backdrop for outdoor dining, entertaining, or a safe haven for
pets or play. The FINISHED BASEMENT is an entertainer's paradise, complete with a stylish bar and
half bath. TOWN water and sewer, newer roof, all energy efficient windows, newer GAS heating system,
ultimate construction with a steel center i-beam. The convenient breezeway leads to a spacious 2-car
attached garage. Walk to the LAKE or town amenities. Access to Worc. in 20 min. Mass Pike/390/290
less than 30
Listing Office: eXp Realty, Listing Agent: Kimberlee Hughes
View Map

|
|
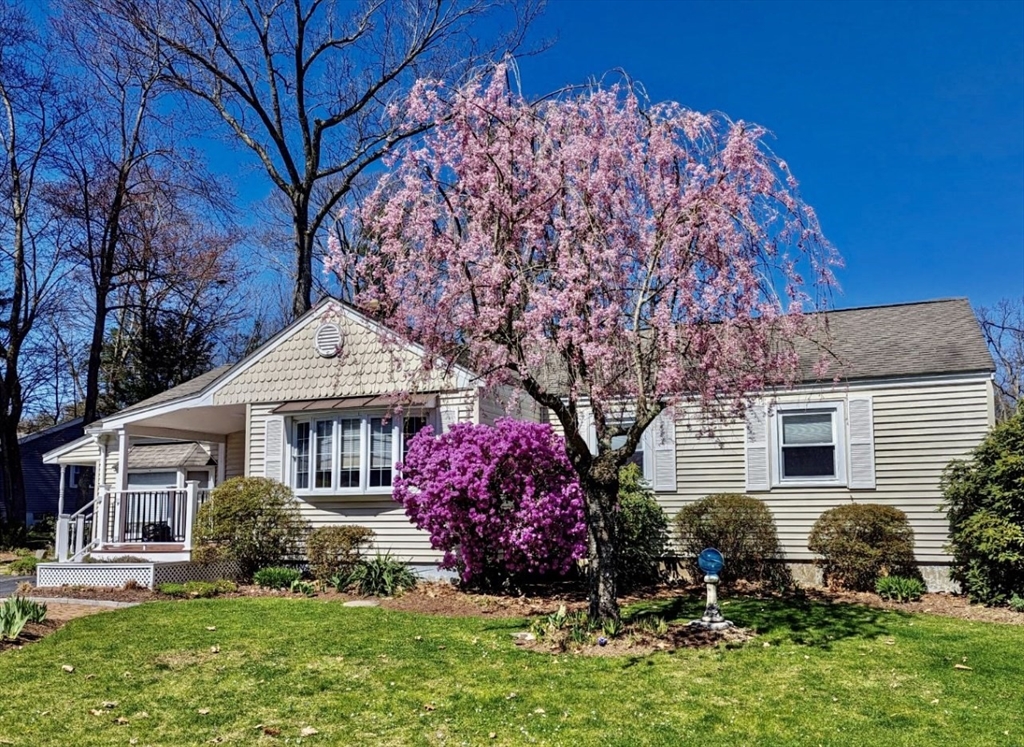
30 photo(s)
|
Hudson, MA 01749
|
Sold
List Price
$649,900
MLS #
73227807
- Single Family
Sale Price
$644,000
Sale Date
6/17/24
|
| Rooms |
7 |
Full Baths |
1 |
Style |
Ranch |
Garage Spaces |
0 |
GLA |
1,792SF |
Basement |
Yes |
| Bedrooms |
4 |
Half Baths |
0 |
Type |
Detached |
Water Front |
No |
Lot Size |
16,552SF |
Fireplaces |
1 |
Introducing this updated and expansive ranch style home in the sought after Hudson High School
neighborhood on Curley Dr. This home boasts of so much natural light, hardwood floors, and amazing
floor plan with 4 bedrooms. From the large kitchen with natural maple shaker cabinets, venetian
stone tiled floor, so much extra kitchen storage, and extra wide kitchen island. The kitchen flows
into the expansive back 4 season porch with skylights to view the sunsets and tree line looking over
Hudson High School and Riverside Park. Enjoy the mature gardens, fish pond, professionally
maintained landscaping, with 2 outside sheds, and fenced in back yard. Enjoy grilling in the back
patio with the hard piped natural gas line to your grill. The clothes dryer can be hooked up as
electric or gas. You have to check out how spacious and well cared for this home is.
Listing Office: eXp Realty, Listing Agent: John McPartlen
View Map

|
|
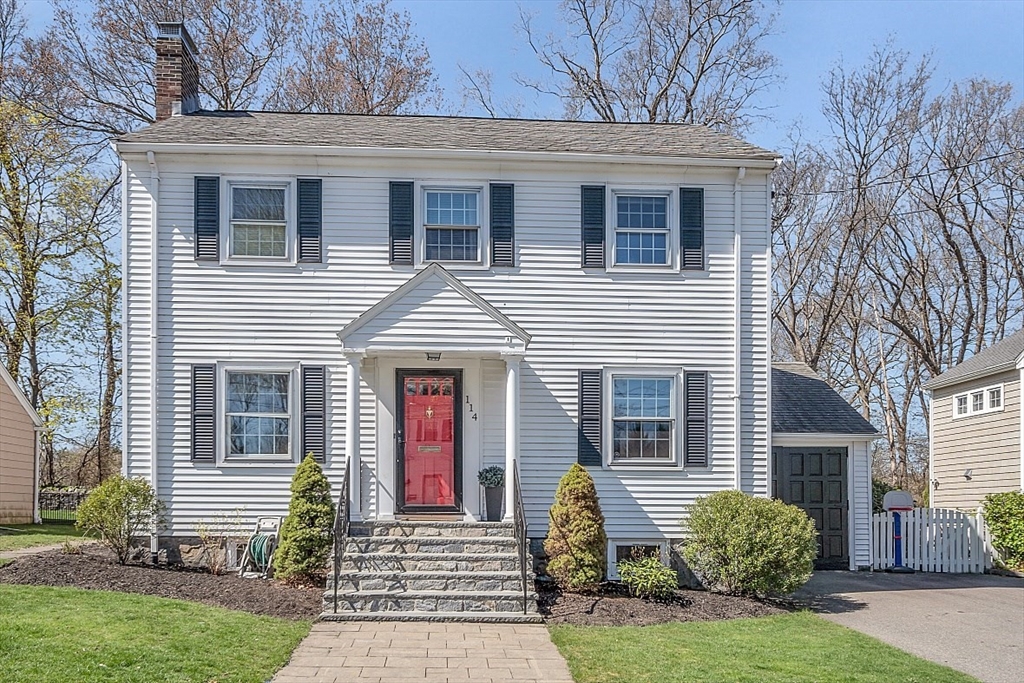
23 photo(s)

|
Milton, MA 02186
|
Sold
List Price
$939,000
MLS #
73230490
- Single Family
Sale Price
$995,000
Sale Date
6/17/24
|
| Rooms |
7 |
Full Baths |
1 |
Style |
Colonial |
Garage Spaces |
1 |
GLA |
1,470SF |
Basement |
Yes |
| Bedrooms |
3 |
Half Baths |
1 |
Type |
Detached |
Water Front |
No |
Lot Size |
6,299SF |
Fireplaces |
1 |
Experience the warmth and openness of this centrally located home, nestled in the beloved enclave
known to locals as "Elmiver Park." Imagine hearing the laughter from a friendly street hockey game
and connecting with neighbors at the annual block party. Step inside to discover a home that�s
tastefully updated and flooded with natural sunlight, where every corner of this home feels like a
comforting embrace. The open kitchen and dining area create a perfect space for gatherings, while an
additional playroom or office space offers versatility and extra room to spread out. Outside, a
charming stone wall provides privacy and a picturesque backdrop overlooking the nearby ball fields.
Don't miss your chance to experience the magic of Elmiver Park living! Discover why 114 Gulliver is
more than just a home, it's the heartbeat of a vibrant community waiting to welcome you with open
arms.
Listing Office: eXp Realty, Listing Agent: Beth Rooney
View Map

|
|
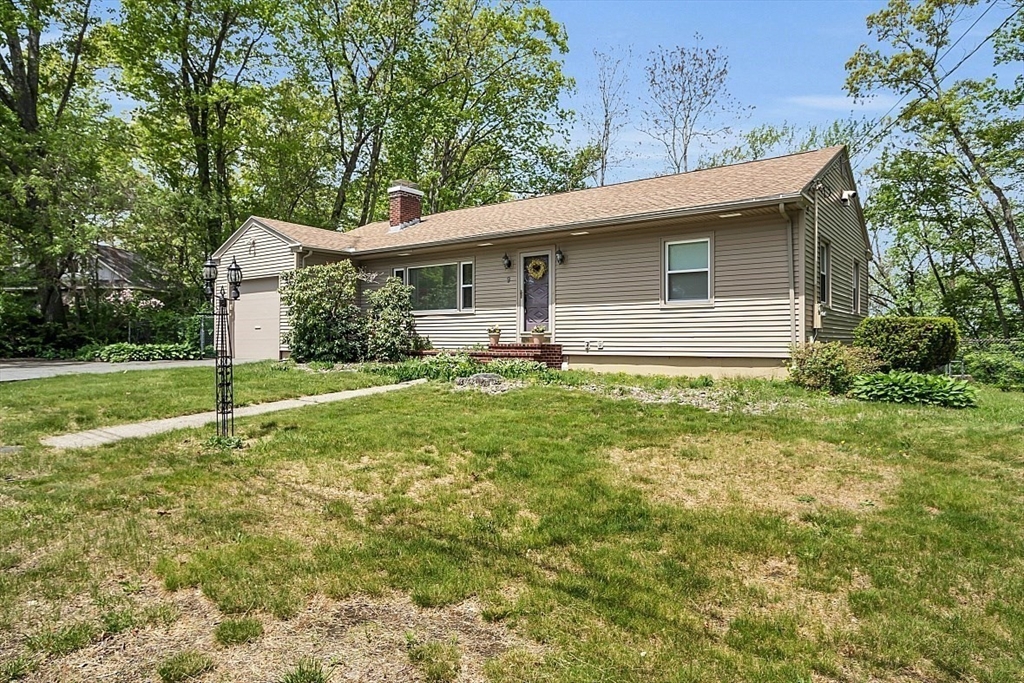
37 photo(s)
|
Lawrence, MA 01843
|
Sold
List Price
$489,900
MLS #
73240007
- Single Family
Sale Price
$530,000
Sale Date
6/17/24
|
| Rooms |
5 |
Full Baths |
1 |
Style |
Ranch |
Garage Spaces |
1 |
GLA |
1,372SF |
Basement |
Yes |
| Bedrooms |
2 |
Half Baths |
1 |
Type |
Detached |
Water Front |
No |
Lot Size |
10,400SF |
Fireplaces |
1 |
Sited at the top of Phillips Hill on arguably the nicest street in South Lawrence, you have arrived
at a home beloved by its owner for 25 years. Spacious fireplaced living room opens to dining room
with sliders to an enormous 2-tiered deck nestled in an oasis like setting, perfect for entertaining
or sitting quietly on warm days. The lower deck is 41' x 25' and the upper deck is 11' x 15'.
Hardwood flooring may be found throughout the main level of the home except for kitchen and bath.
Eat-in kitchen, two generous sized bedrooms and full bath complete the main level. The spacious
lower level comprises three separate areas, one of which has been partially finished and used as a
bedroom at one time. A half bath is just outside of that room. Large laundry room and work room are
very functional with potential to be finished. Your personal touches and modern updates will
complete this very pretty picture. Winter and spring evening views of Lawrence city lights will
blow you away!
Listing Office: RE/MAX Partners, Listing Agent: Catherine Hubbard
View Map

|
|
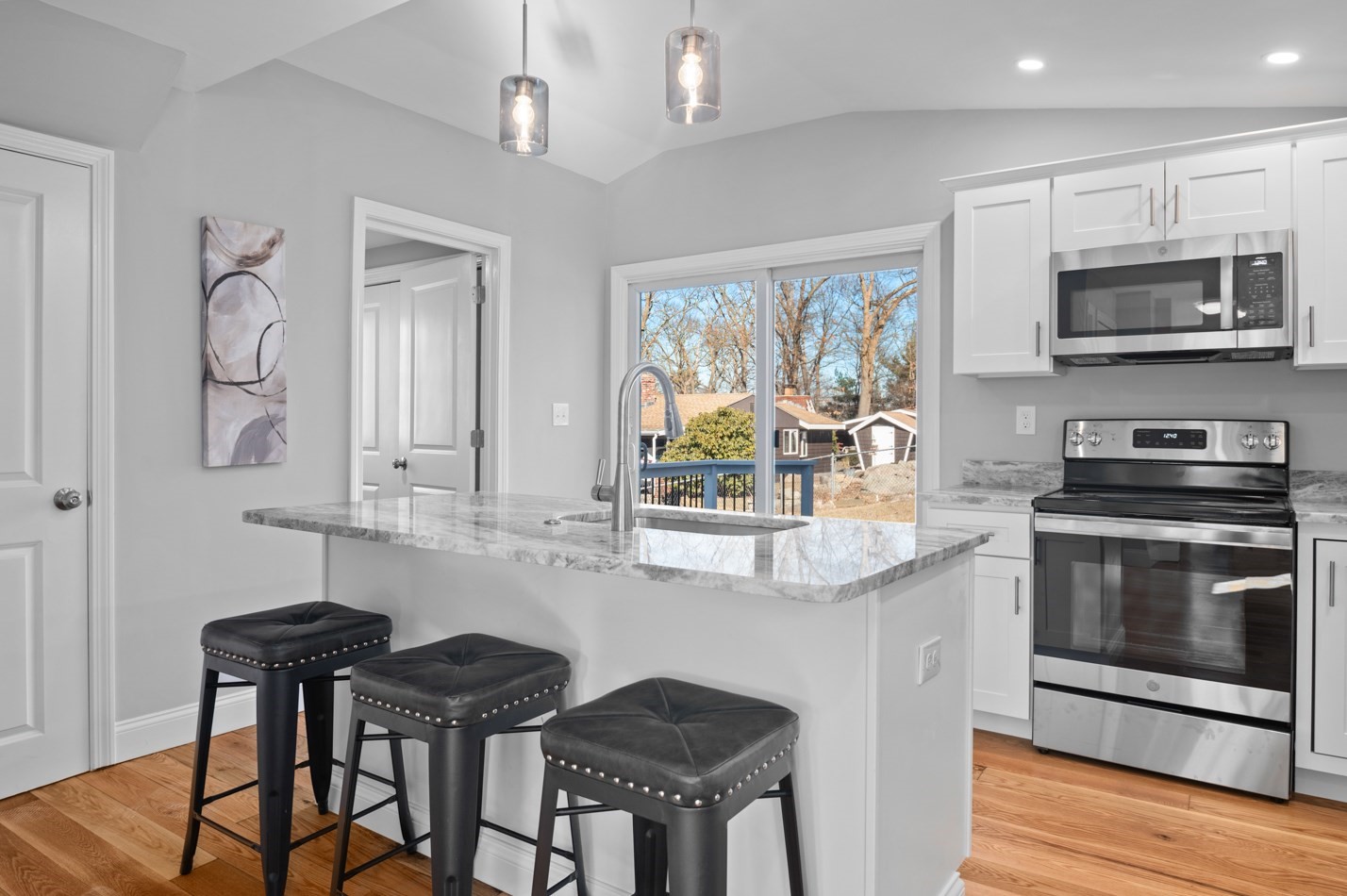
34 photo(s)
|
Peabody, MA 01960
|
Sold
List Price
$599,995
MLS #
73202376
- Single Family
Sale Price
$615,000
Sale Date
6/14/24
|
| Rooms |
6 |
Full Baths |
1 |
Style |
Colonial |
Garage Spaces |
1 |
GLA |
1,152SF |
Basement |
Yes |
| Bedrooms |
3 |
Half Baths |
1 |
Type |
Detached |
Water Front |
No |
Lot Size |
10,890SF |
Fireplaces |
0 |
BACK ON MARKET & SEWER TIE-IN COMPLETED! - Welcome to your fully renovated sanctuary tucked away on
a private dead-end street! This immaculate home is primed for your personal touch, boasting a
spacious fenced yard for your furry friends or garden dreams. Inside, discover an inviting,
open-concept layout, perfect for effortless entertaining. The chef's dream kitchen shines with its
island seating and dedicated coffee bar area, while the convenience of a first-floor laundry closet
adds to the ease of living. Enjoy lazy afternoons on the charming front farmer's porch or retreat to
the back deck for a peaceful evening. The oversized garage not only offers ample storage but also
features a Hot Dawg heater, ideal for those chilly winter months and there are additional parking
spaces across from the driveway Don't miss this opportunity to make this move-in-ready haven your
own!
Listing Office: Lyv Realty, Listing Agent: Candice Pagliarulo Hodgson
View Map

|
|
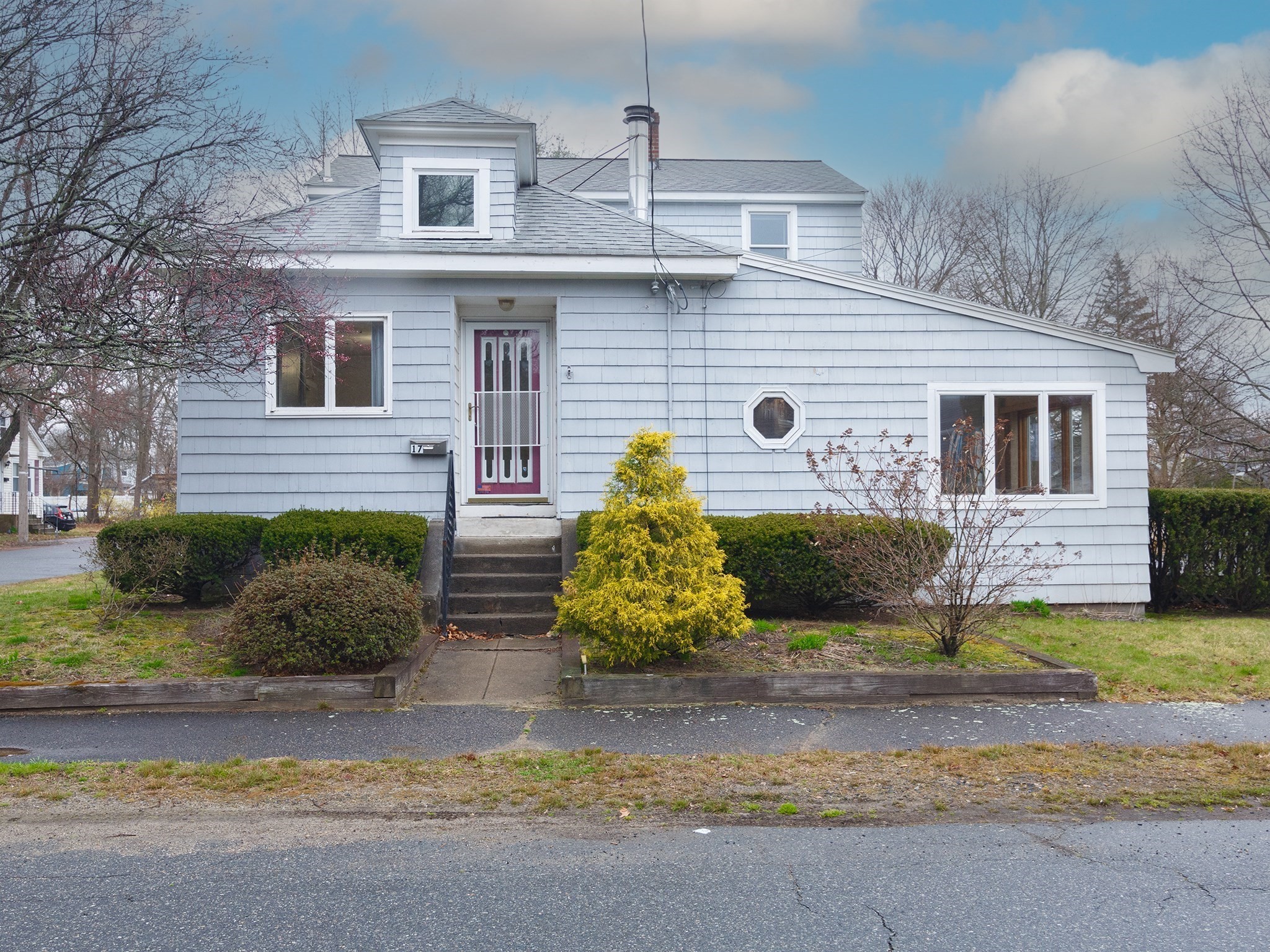
25 photo(s)
|
Ashland, MA 01721
|
Sold
List Price
$525,000
MLS #
73223738
- Single Family
Sale Price
$580,810
Sale Date
6/14/24
|
| Rooms |
9 |
Full Baths |
2 |
Style |
|
Garage Spaces |
0 |
GLA |
1,716SF |
Basement |
Yes |
| Bedrooms |
4 |
Half Baths |
0 |
Type |
Detached |
Water Front |
No |
Lot Size |
8,276SF |
Fireplaces |
0 |
OPEN HOUSE SUN (4/14) 11-1pm.Welcome to this 3/4 bedroom, 2 bathroom unique style home in Ashland!
Enjoy this casual open floorplan w/a step down sunken living room, galley kitchen w/high benchtop
seating area, an expansive dining room w/wood stove, master bedroom & full updated bath on first
floor! New Dishwasher & new garbage disposal.Large wooden deck overlooks open yard.Exterior access
to house w/additional storage for yard equipment.Upper level has 2 large bedrooms and potential for
third bedroom, full bath & ample storage/attic space.Central A/C. Clean lower level freshly painted
w/additional office/living space, laundry area & new hot water heater. Ideal location near Waushakum
lake (boat access down the street), shopping and commuter rail. Perfect time to enjoy summer
recreation on the lake & take advantage of Ashland's excellent schools!
Listing Office: Keller Williams Boston Metrowest, Listing Agent: Nancy Antonio
View Map

|
|
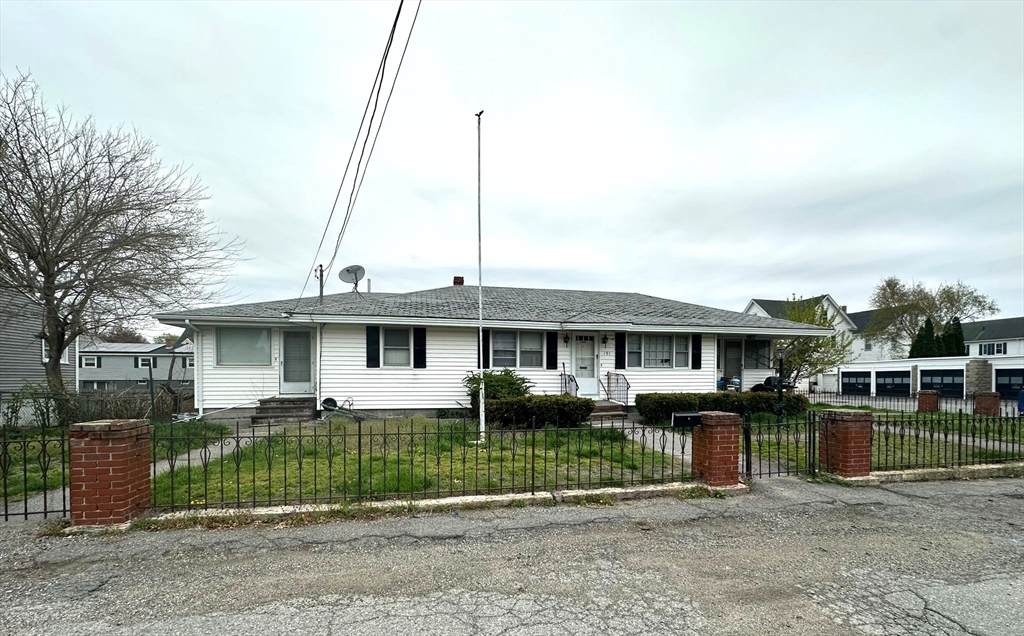
3 photo(s)
|
Lowell, MA 01854
|
Sold
List Price
$479,999
MLS #
73233957
- Single Family
Sale Price
$495,000
Sale Date
6/14/24
|
| Rooms |
7 |
Full Baths |
1 |
Style |
Ranch |
Garage Spaces |
1 |
GLA |
1,957SF |
Basement |
Yes |
| Bedrooms |
3 |
Half Baths |
1 |
Type |
Detached |
Water Front |
No |
Lot Size |
8,752SF |
Fireplaces |
0 |
Step into endless possibilities with this expansive ranch-style home nestled in the desirable
Pawtucketville neighborhood. A dedicated home office with its private entrance awaits, ideal for
remote work, while the chef's dream kitchen boasts new appliances and ample cabinet space. Bask in
natural light in the spacious sunroom, providing a serene retreat. The lower level offers a family
room with a convenient wet bar, a workshop for DIY enthusiasts, and a hidden safe for securing
valuables. Outside, an eye-catching brick and iron fence surrounds the property, complementing the
large driveway on this corner lot. This home seamlessly combines practicality with charm, offering
the perfect blend of comfort and functionality.
Listing Office: Doherty Properties, Listing Agent: Christian Doherty
View Map

|
|
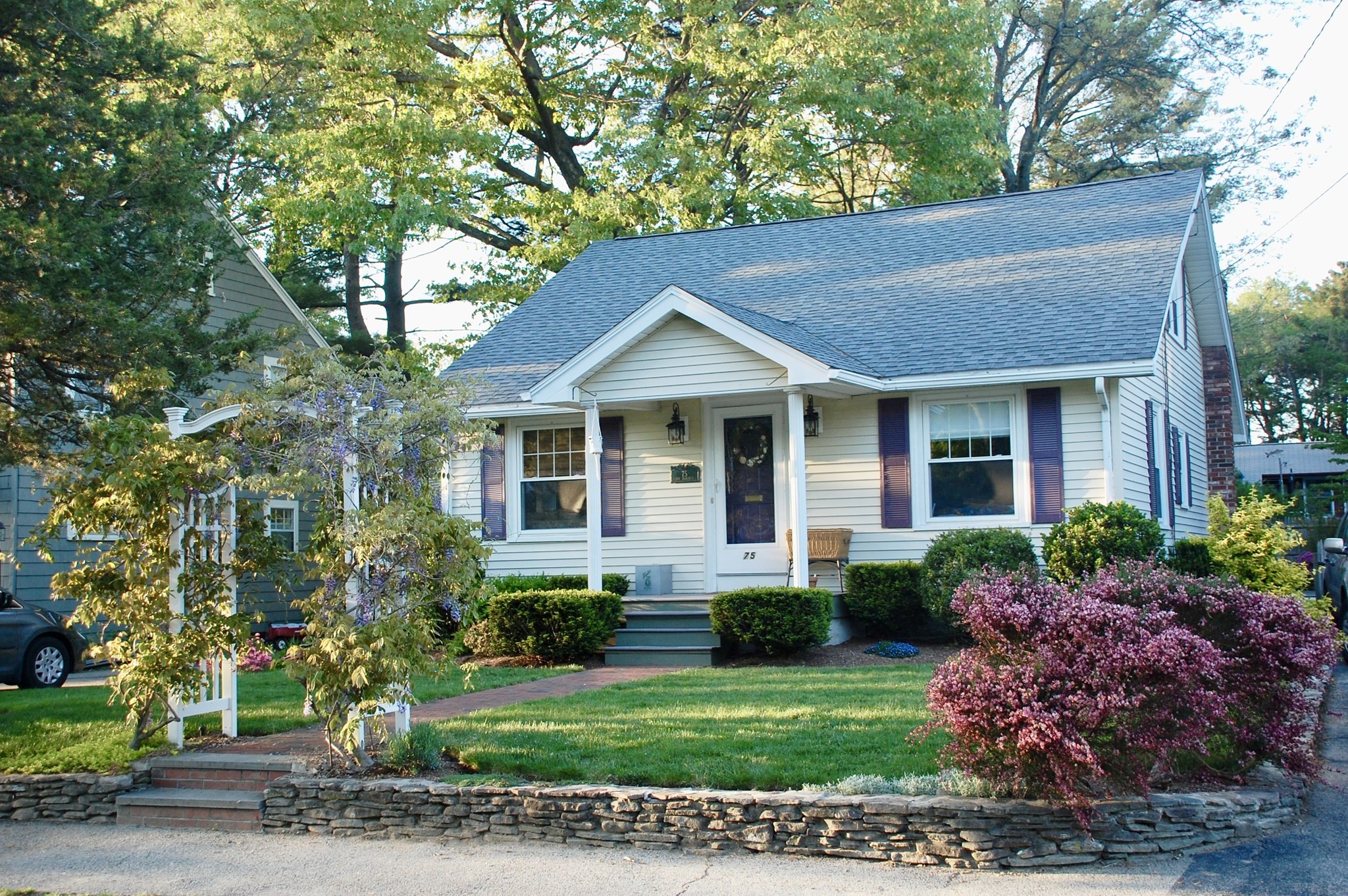
28 photo(s)
|
Weymouth, MA 02190
|
Sold
List Price
$629,000
MLS #
73221997
- Single Family
Sale Price
$650,000
Sale Date
6/13/24
|
| Rooms |
7 |
Full Baths |
2 |
Style |
Bungalow |
Garage Spaces |
0 |
GLA |
1,726SF |
Basement |
Yes |
| Bedrooms |
3 |
Half Baths |
0 |
Type |
Detached |
Water Front |
No |
Lot Size |
5,400SF |
Fireplaces |
0 |
Welcome to your future home. Don�t miss out on this well-maintained residence. Boasts 7 rooms
with 3 bedrooms, 2 full baths, dining room, living room and great open floor plan with kitchen and
den. Plus extra room, laundry room and workshop in the basement. Stay comfortable year-round with
the recently replaced central AC (2023), ensuring a pleasant atmosphere throughout. Head outside
onto your private deck, where lush perennial gardens and a sparkling in-ground pool await. The
gunite pool, completely refinished in 2022, offers an oasis for relaxation and entertainment.
Located in a serene area, yet conveniently just a 5 minute drive or less to highway access, commuter
rail, and South Shore Hospital. This property offers both tranquility and accessibility. Don't
miss this home! OPEN HOUSE Saturday, April 13th 2:00-4:00
Listing Office: Venture, Listing Agent: Theresa Ford
View Map

|
|
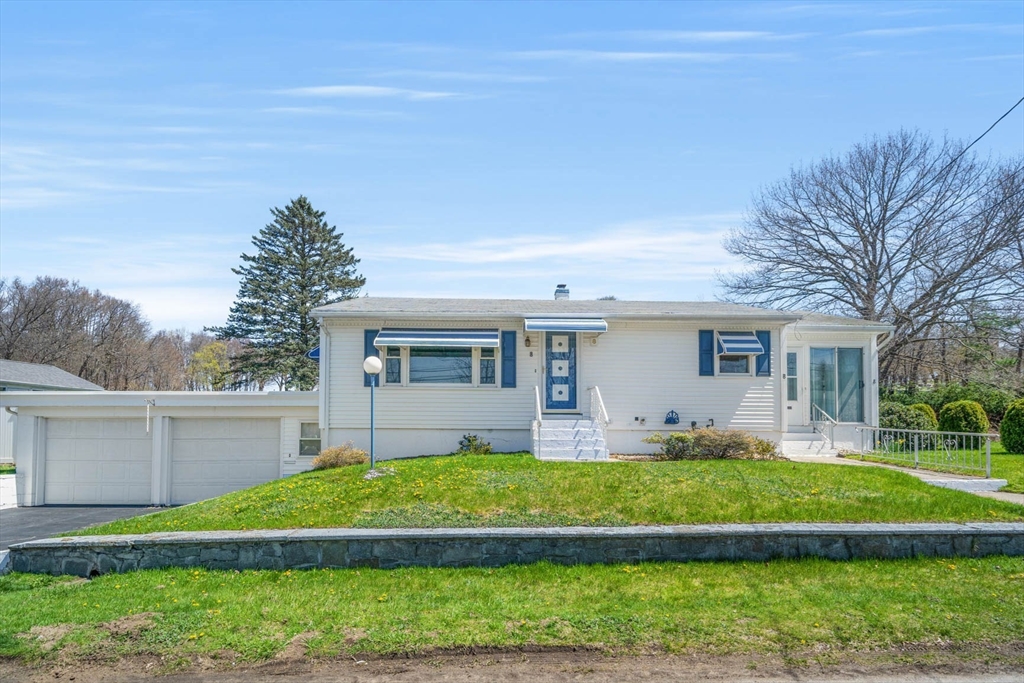
19 photo(s)
|
Methuen, MA 01844
|
Sold
List Price
$419,900
MLS #
73230287
- Single Family
Sale Price
$480,000
Sale Date
6/13/24
|
| Rooms |
4 |
Full Baths |
1 |
Style |
Ranch |
Garage Spaces |
2 |
GLA |
945SF |
Basement |
Yes |
| Bedrooms |
2 |
Half Baths |
0 |
Type |
Detached |
Water Front |
No |
Lot Size |
10,001SF |
Fireplaces |
0 |
Affordable, 2-car garage Ranch nestled in a quiet, peaceful neighborhood with a large yard great for
outdoor entertainment, relaxation, or future expansion. The spacious living rm presents hardwood
flooring and large windows while the charming eat-in kitchen offers gas cooking, wall oven, granite
counters, and plenty of cabinet space. Off the kitchen is a large sunroom with windows on all 3
sides overlooking the large, peaceful backyard. Both bedrooms have hardwood flooring. Home in close
proximity to shops, restaurants, YMCA, highway access, etc makes this location great for commuters.
This is a GREAT opportunity for a first-time buyers, down-sizers, and investors to make this your
own! GAS heat, central air, central vacuum, new water heater.
Listing Office: William Raveis R.E. & Home Services, Listing Agent: The Lucci
Witte Team
View Map

|
|
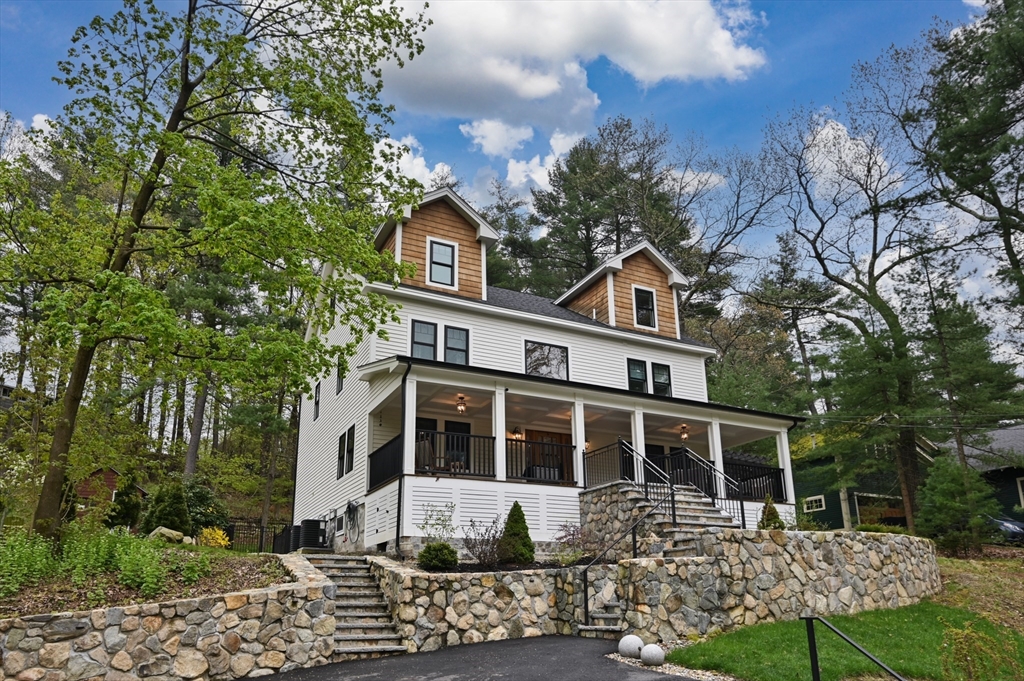
42 photo(s)
|
Wakefield, MA 01880
|
Sold
List Price
$1,299,000
MLS #
73232520
- Single Family
Sale Price
$1,450,000
Sale Date
6/13/24
|
| Rooms |
10 |
Full Baths |
3 |
Style |
Colonial |
Garage Spaces |
1 |
GLA |
3,095SF |
Basement |
Yes |
| Bedrooms |
4 |
Half Baths |
0 |
Type |
Detached |
Water Front |
No |
Lot Size |
24,577SF |
Fireplaces |
1 |
This stunning completely renovated four bedroom home boasts an elegant and modern design, perfect
for relaxation and entertainment. The open floor plan, with fireplaced living room and dining area
flow seamlessly into the fully equipped kitchen which features Thermador appliances, Quartz
counters, upgraded Cabinets and Butler's Pantry. Home Office/Guest bedroom has direct access to full
bath. Second level you'll find three spacious bedrooms, the primary bedroom boasts a private
en-suite bathroom, complete with soaking tub and walk-in shower. Two bedrooms, full bathroom and
laundry complete the second level. The spacious third floor offers bonus room, playroom or
additional bedroom. The attention to detail and craftsmanship is evident in every corner of the
home. Outdoor space is impressive, with a spacious front porch and backyard patio with stone
fireplace that's perfect for grilling, entertaining guests and providing a peaceful retreat from the
hustle and bustle of life!
Listing Office: William Raveis R.E. & Home Services, Listing Agent: The Joe &
Cindy Team
View Map

|
|
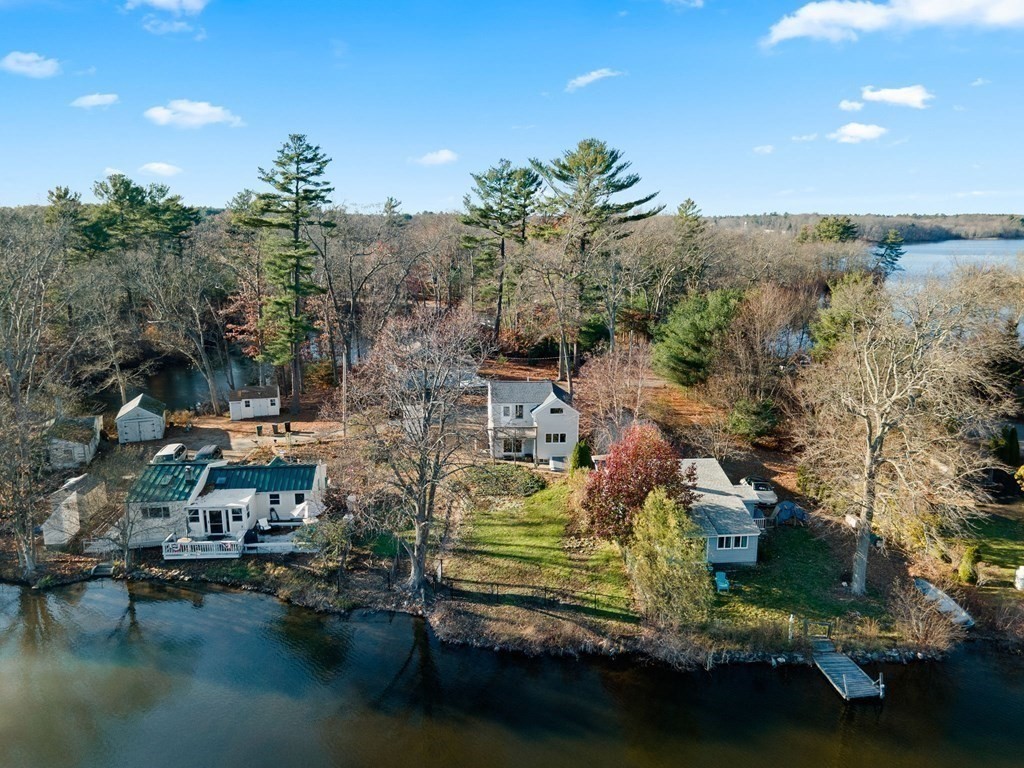
42 photo(s)
|
Norton, MA 02766
|
Sold
List Price
$459,900
MLS #
73222646
- Single Family
Sale Price
$465,000
Sale Date
6/11/24
|
| Rooms |
5 |
Full Baths |
1 |
Style |
Colonial |
Garage Spaces |
0 |
GLA |
1,029SF |
Basement |
Yes |
| Bedrooms |
2 |
Half Baths |
0 |
Type |
Detached |
Water Front |
Yes |
Lot Size |
8,000SF |
Fireplaces |
0 |
Presenting 21 Robinson Lane � your own PRIVATE WATERFRONT year-round getaway! This two bedroom,
one bath 1,000+ sqft colonial is positioned on a beautiful lot w/ tons of WATER VIEWS of Norton
Reservoir. Relax, grill-out & enjoy the property THIS SUMMER in your own FENCED YARD. Soak in the
sun while gazing out over the reservoir w/ a morning cup of coffee out on the private DECK off of
the main bedroom. The first floor offers a large eat in kitchen w/ young STAINLESS STEEL appliances,
a bright living room w/ a slider leading to the back yard, w/ an additional eating/dining area.
Large main level bathroom features a shower, double closet & laundry w/ full washer & dryer.
Upstairs offers two bedrooms, including a primary bedroom w/ a huge walk-in closet & private deck.
This property has been well maintained & includes tons of recent tasteful updates including new
heating & AC systems, recent hot water heater, appliances, paint & flooring throughout. NEW SEPTIC
TO BE INSTALLED BY SELLER!
Listing Office: eXp Realty, Listing Agent: Nicholas Hadge
View Map

|
|
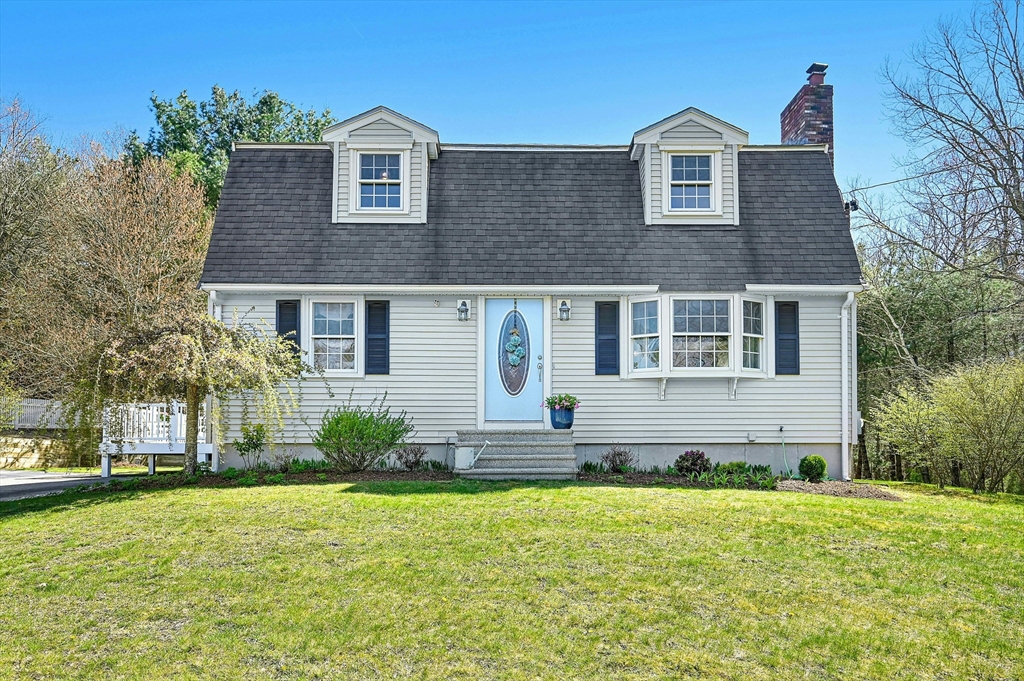
42 photo(s)

|
Wrentham, MA 02093
|
Sold
List Price
$599,900
MLS #
73231033
- Single Family
Sale Price
$710,000
Sale Date
6/11/24
|
| Rooms |
7 |
Full Baths |
2 |
Style |
Gambrel
/Dutch |
Garage Spaces |
0 |
GLA |
1,536SF |
Basement |
Yes |
| Bedrooms |
3 |
Half Baths |
0 |
Type |
Detached |
Water Front |
No |
Lot Size |
1.04A |
Fireplaces |
2 |
Great Wrentham property at the end of a cul-de-sac and shielded by conservation land! Corner lot (1
acre) close to Mirror Lake and beach! The private backyard is your own warm weather oasis with a
large level yard leading to a fenced in In-ground pool with patio and cabana! Has a large composite
deck and vinyl siding. Once inside you are greeted by a kitchen bright with natural sunlight! Has
granite counter tops, SS appliances and beautiful hardwood floors. DR leads to a relaxing wood FP LR
and den area, all with newer HWF!! First floor also has an updated full bath (new vanity, new
floors). 2nd floor has a spacious primary bed (no bath) with wood FP, HWF and built-in shelving that
adds loads of charm! 2 more beds, a full bath and all HWF complete the top floor! And the dry
unfinished basement has good potential to be finished for extra living space! Privacy, charm,
warmth and summer fun are all available in this beautiful Home just waiting for you to make it your
own!!
Listing Office: eXp Realty, Listing Agent: Michael Lavery
View Map

|
|
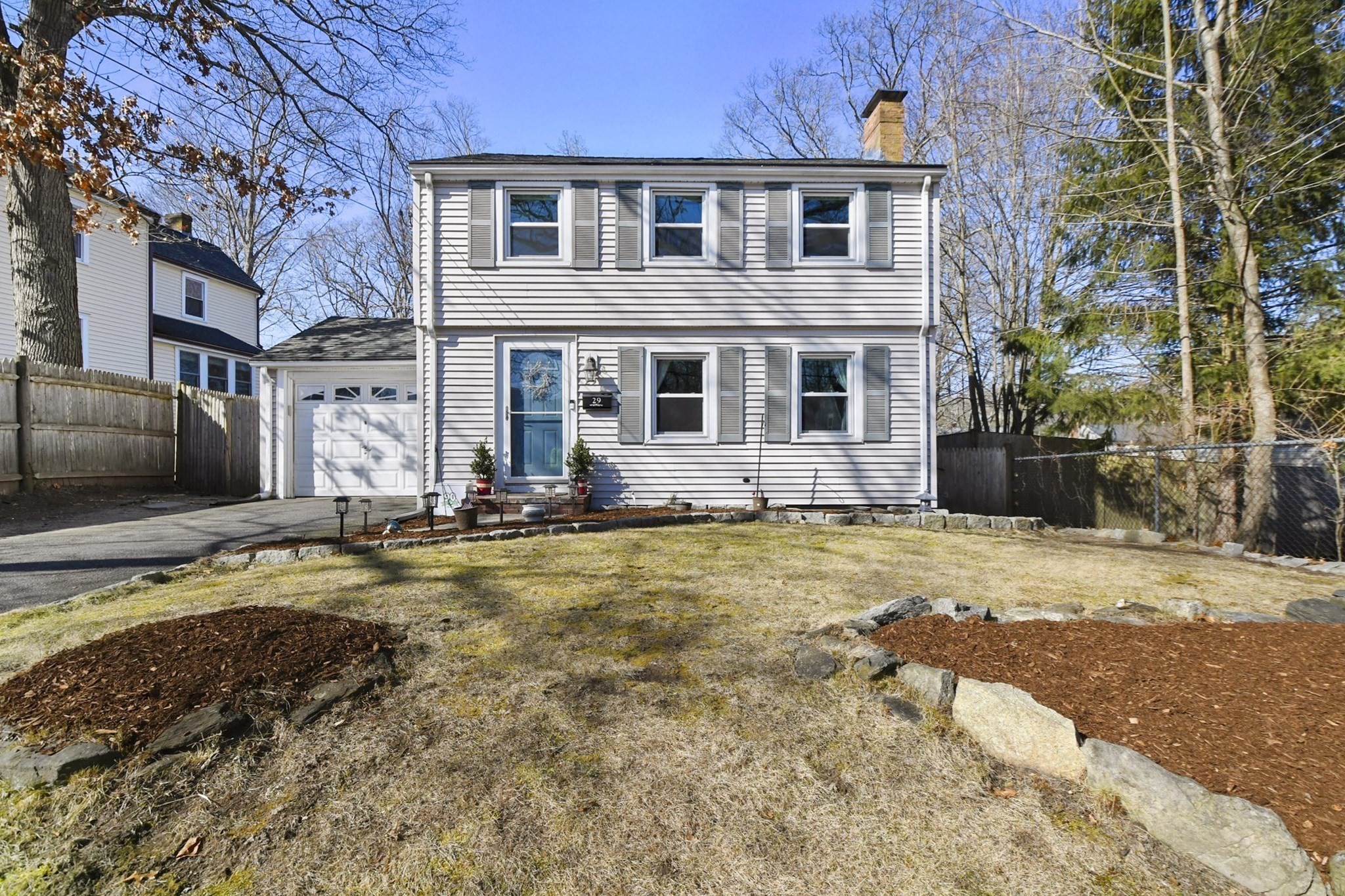
41 photo(s)

|
Dedham, MA 02026
|
Sold
List Price
$600,000
MLS #
73209724
- Single Family
Sale Price
$645,000
Sale Date
6/10/24
|
| Rooms |
6 |
Full Baths |
1 |
Style |
Colonial |
Garage Spaces |
1 |
GLA |
1,152SF |
Basement |
Yes |
| Bedrooms |
3 |
Half Baths |
0 |
Type |
Detached |
Water Front |
No |
Lot Size |
6,000SF |
Fireplaces |
1 |
**OFFER DEADLINE: Tuesday, March 12 at 12:00pm** Welcome to the epitome of charm in Dedham, MA! This
captivating Colonial boasts 3 bedrooms and 1 bathroom, offering a perfect blend of classic elegance
and modern convenience. Garage and driveway comfortably allows parking for 2-3 cars and extra
storage space. Enter into the sun-filled living room with a fireplace that creates a warm ambiance
to gather and relax. The kitchen provides exterior entry to the large deck and expansive fenced-in
back-yard, landscaped and move-in ready for pets or kids. Freshly painted bedrooms, bathroom,
kitchen, and hallway enhance the home's appeal. Located in the beautiful Oakdale neighborhood, this
Colonial home offers a desirable and peaceful living experience. Close distance to elementary,
middle, and high schools, as well as local shops in Oakdale Square & Endicott Station for direct
access to Boston. Five-minutes to Dedham Square & Legacy Place for shopping and groceries. Welcome
home!!
Listing Office: Lamacchia Realty, Inc., Listing Agent: Tina Davis Chiruna
View Map

|
|
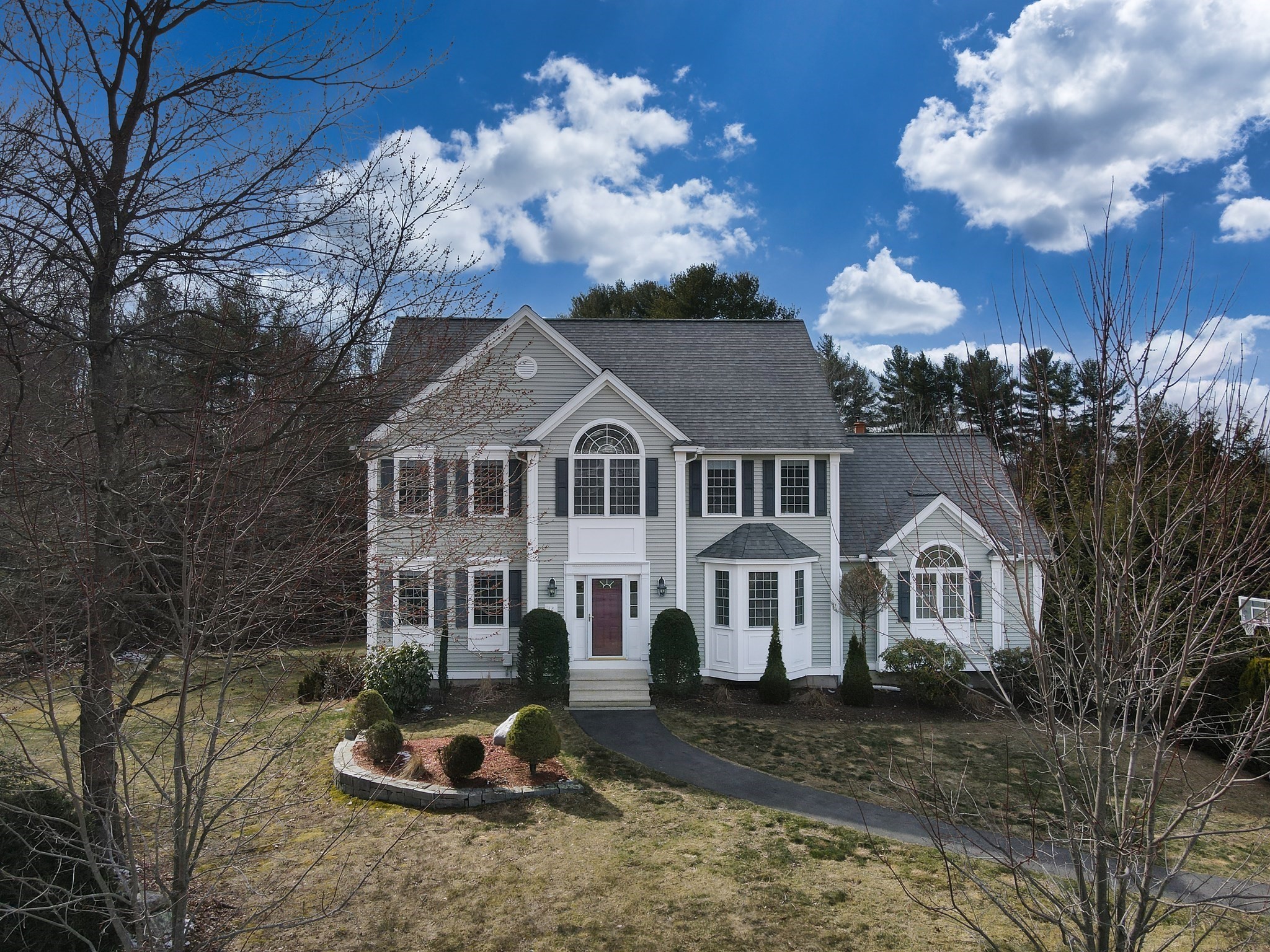
24 photo(s)
|
Dracut, MA 01826
|
Sold
List Price
$799,900
MLS #
73218287
- Single Family
Sale Price
$835,000
Sale Date
6/10/24
|
| Rooms |
8 |
Full Baths |
2 |
Style |
Colonial |
Garage Spaces |
2 |
GLA |
2,728SF |
Basement |
Yes |
| Bedrooms |
4 |
Half Baths |
1 |
Type |
Detached |
Water Front |
No |
Lot Size |
1.08A |
Fireplaces |
1 |
Welcome to this charming 4-bedroom, 2.5-bathroom colonial nestled on a sprawling acre lot. This home
offers the convenience of a 2 car garage, first floor laundry, open floor plan with a large sunken
living room. Huge kitchen with granite countertops and oversized island. Formal dining room and
eat in kitchen area with sliders to deck overlooking pool area and private back yard. Potential to
finish the walk out basement and add more square footage. The walk out basement leads to patio area
featuring an outdoor fire pit. Large shed to store all of your yard items. Mid to end of June
closing desired. All offers due by 4/7/24 at 5:00pm
Listing Office: LAER Realty Partners, Listing Agent: Kimberly O'Connell
View Map

|
|
Showing listings 2751 - 2800 of 2954:
First Page
Previous Page
Next Page
Last Page
|