Home
Single Family
Condo
Multi-Family
Land
Commercial/Industrial
Mobile Home
Rental
All
Show Open Houses Only
Showing listings 2851 - 2900 of 2954:
First Page
Previous Page
Next Page
Last Page
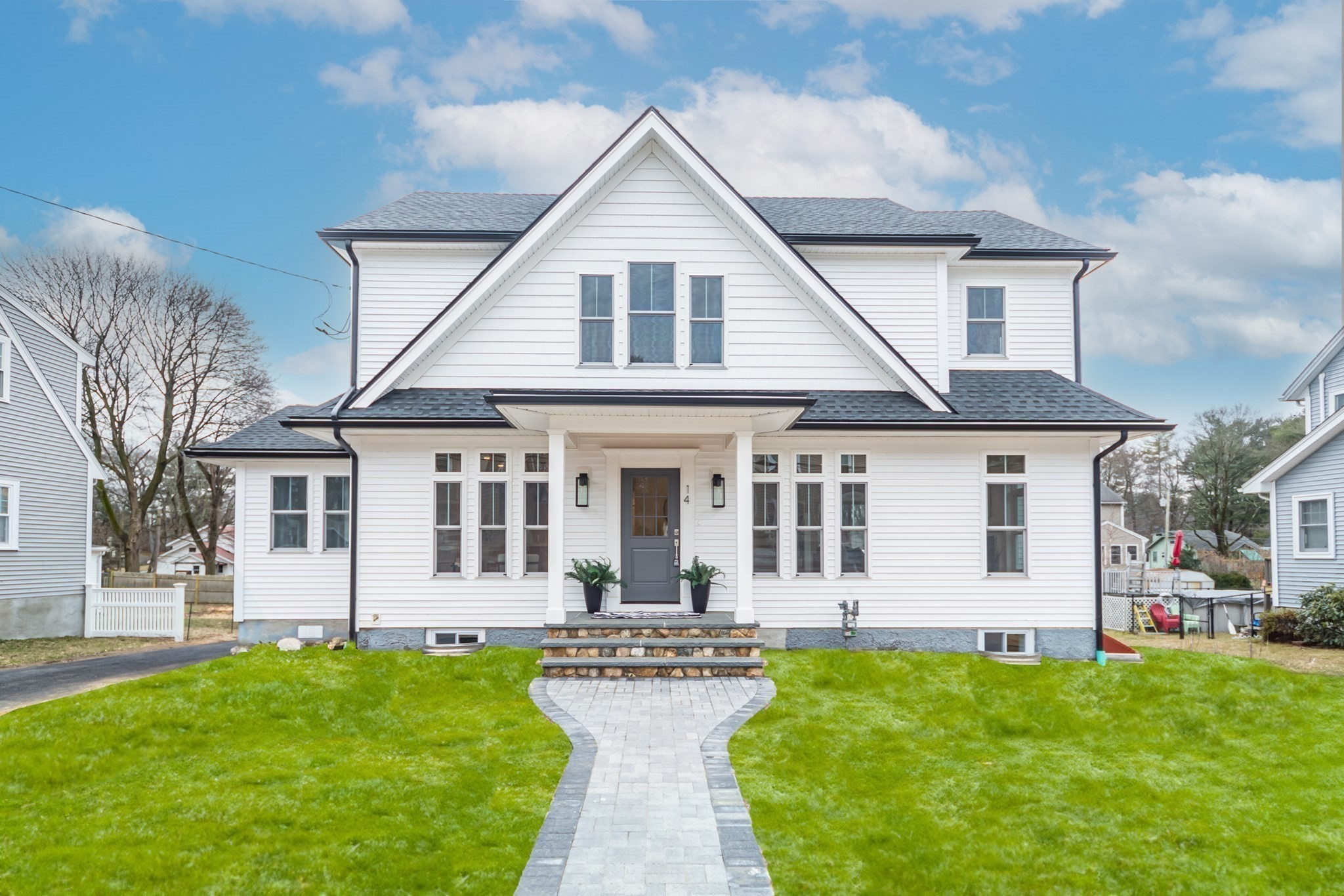
39 photo(s)
|
Natick, MA 01760
|
Sold
List Price
$1,599,900
MLS #
73209861
- Single Family
Sale Price
$1,530,000
Sale Date
5/1/24
|
| Rooms |
10 |
Full Baths |
3 |
Style |
Colonial |
Garage Spaces |
2 |
GLA |
3,010SF |
Basement |
Yes |
| Bedrooms |
4 |
Half Baths |
1 |
Type |
Detached |
Water Front |
No |
Lot Size |
8,952SF |
Fireplaces |
1 |
Experience modern living at its finest w/this new construction home located in an incredibly
convenient & sought-after location. Step inside where you will find the details have been
meticulously crafted providing a comfortable & stylish lifestyle. High ceilings & expansive windows
flood the interior w/natural light. The open-concept layout integrates the living, dining, & kitchen
areas, creating a perfect space for both family bonding & entertaining guests. The chef's kitchen
has a large island, stainless steel appliances & quartz counters. There's also a bright
office/playroom wi/vaulted ceilings, spacious mudroom & half bath. On the 2nd level you can retreat
to the master suite w/vaulted ceilings, featuring a spa-like ensuite bathroom & huge walk-in closet.
Three additional bedrooms are generously sized, one has an ensuite bath & there's another bath,
laundry room & home office too. Additional space is finished in the lower level. The spacious yard
provides space to relax & enjoy.
Listing Office: Advisors Living - Wellesley, Listing Agent: Janice C. Burke
View Map

|
|
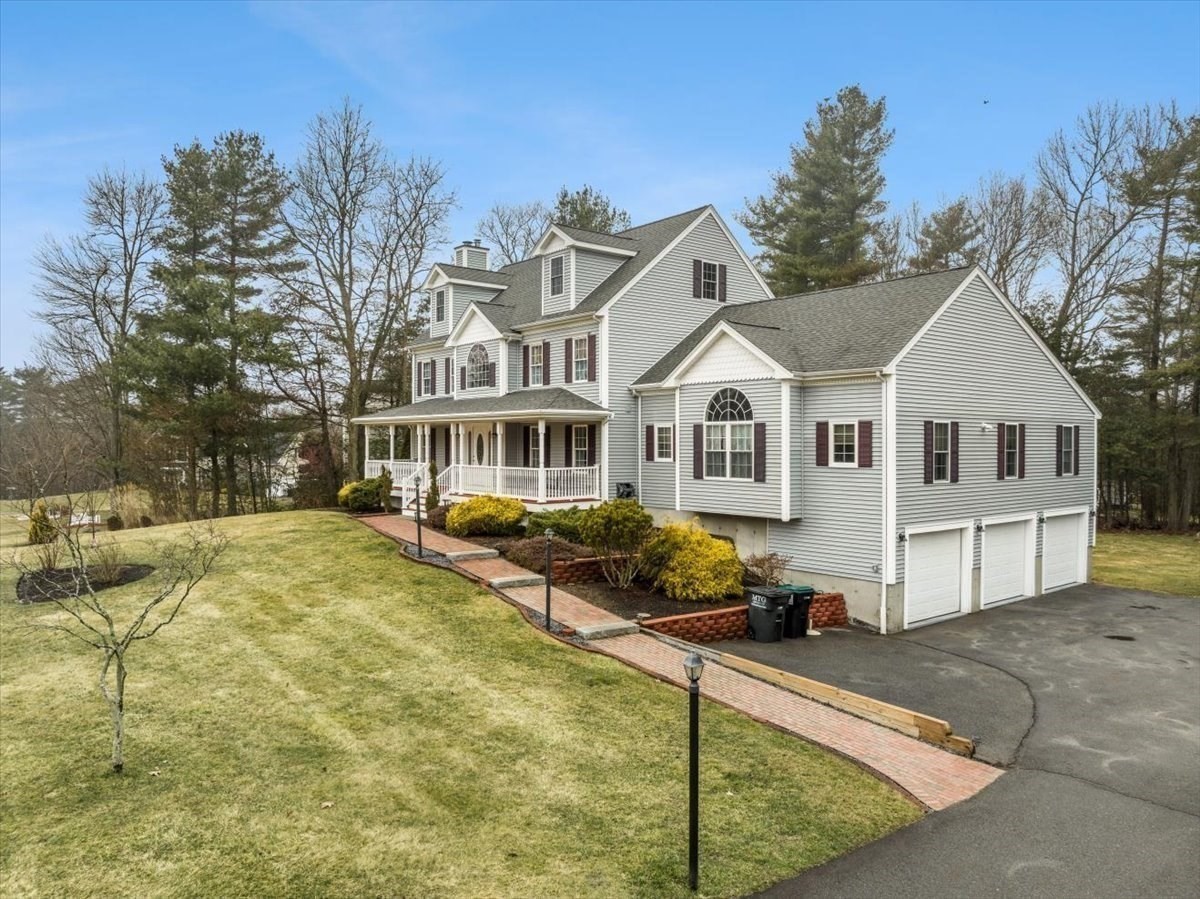
39 photo(s)
|
Raynham, MA 02767
|
Sold
List Price
$899,900
MLS #
73211013
- Single Family
Sale Price
$915,000
Sale Date
5/1/24
|
| Rooms |
10 |
Full Baths |
3 |
Style |
Colonial |
Garage Spaces |
3 |
GLA |
3,338SF |
Basement |
Yes |
| Bedrooms |
5 |
Half Baths |
0 |
Type |
Detached |
Water Front |
No |
Lot Size |
40,075SF |
Fireplaces |
1 |
Stunning Colonial Home! Meticulously maintained with over 3,300 sq.ft. of living space, featuring
5BR and 3BA, located on almost an acre of land. As you enter, you are greeted by a spacious living
area with a fireplace, perfect for cozy nights in. The well-appointed kitchen features granite
countertops, SS appliances, and plenty of cabinet space. The main level also includes a large family
room with vaulted ceilings, providing the perfect space for entertaining guests or relaxing with
family. Step outside to the backyard oasis, complete with an above-ground pool and wraparound Trex
decking, perfect for outdoor gatherings in the warmer months. The unfinished basement with high
ceilings and a sliding door leading to the backyard offers additional potential for expansion or
customization. Need more room? Walk-up attic ready for your finishing touches complete w/ recessed
lighting, insulated and has its own zone heat/CA! Located in a desirable neighborhood. Too much to
list, must see!
Listing Office: Milestone Realty, Inc., Listing Agent: Anna Rae
View Map

|
|
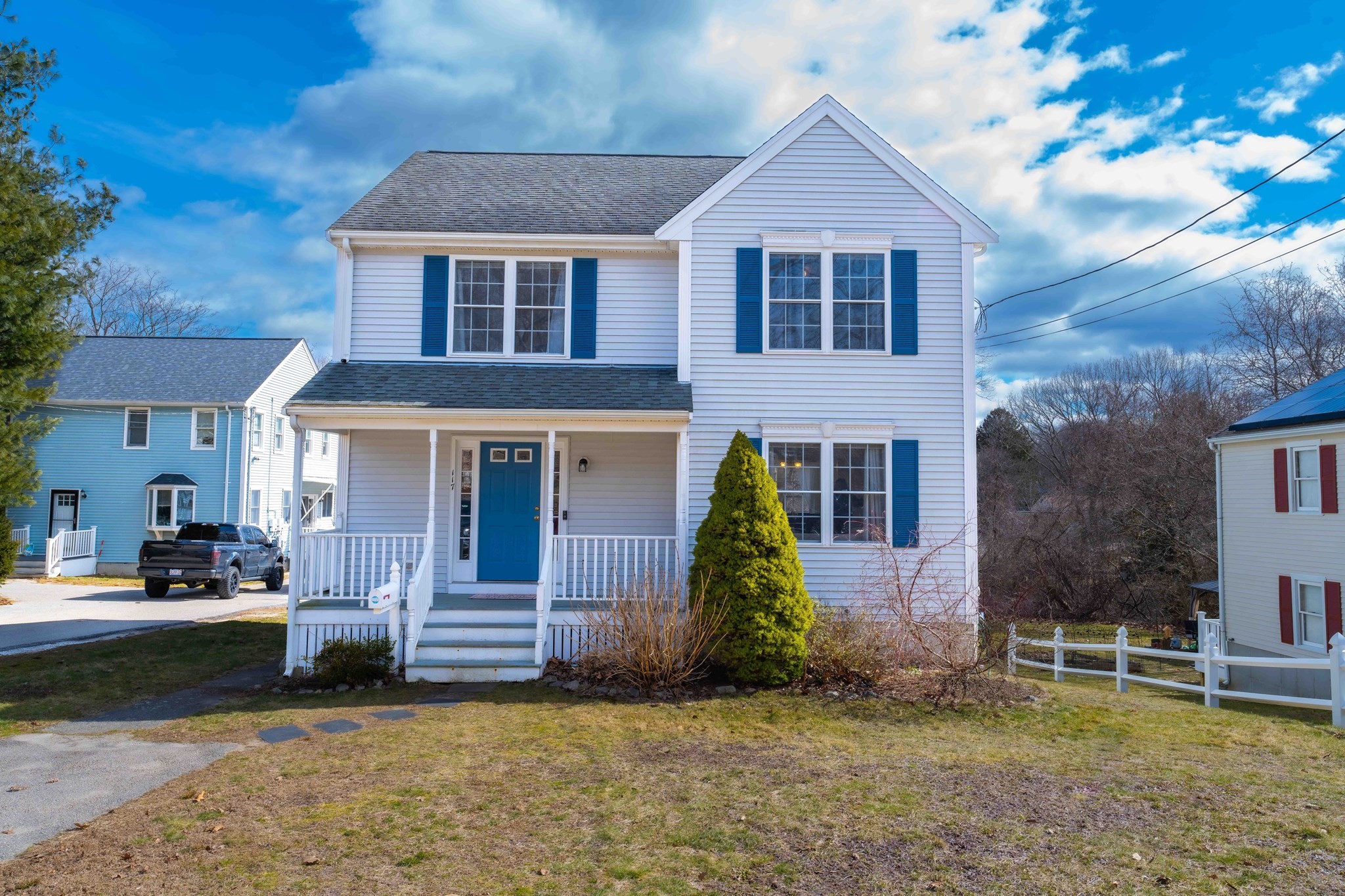
26 photo(s)
|
Weymouth, MA 02189
|
Sold
List Price
$599,900
MLS #
73211595
- Single Family
Sale Price
$650,000
Sale Date
5/1/24
|
| Rooms |
5 |
Full Baths |
1 |
Style |
Colonial |
Garage Spaces |
0 |
GLA |
1,499SF |
Basement |
Yes |
| Bedrooms |
3 |
Half Baths |
1 |
Type |
Detached |
Water Front |
No |
Lot Size |
11,100SF |
Fireplaces |
0 |
Welcome to 117 Lambert Ave, your picturesque Colonial haven in the heart of Weymouth! Step onto the
charming front porch and indulge in refined comfort and style. This impeccably maintained residence
boasts gleaming hardwood floors throughout the expansive living room, dining room, and kitchen
areas, complemented by a convenient half bath on the main floor.Ascend to discover three spacious
bedrooms offering ample closet space and a well-appointed full bath. The finished basement provides
versatile space for catering to your lifestyle needs seamlessly.Additional features include vinyl
siding, gas heat, central A/C, a new water heater, and a spacious laundry room, ensuring convenience
and comfort for everyday living.Enjoy easy access to the commuter rail and Hingham commuter boat,
facilitating travel to neighboring cities. Nearby shops and restaurants offer .Home where every
detail is meticulously crafted to elevate your lifestyle. Make this your sanctuary today! ??
Listing Office: oNest Real Estate, Listing Agent: Suman Mahara
View Map

|
|
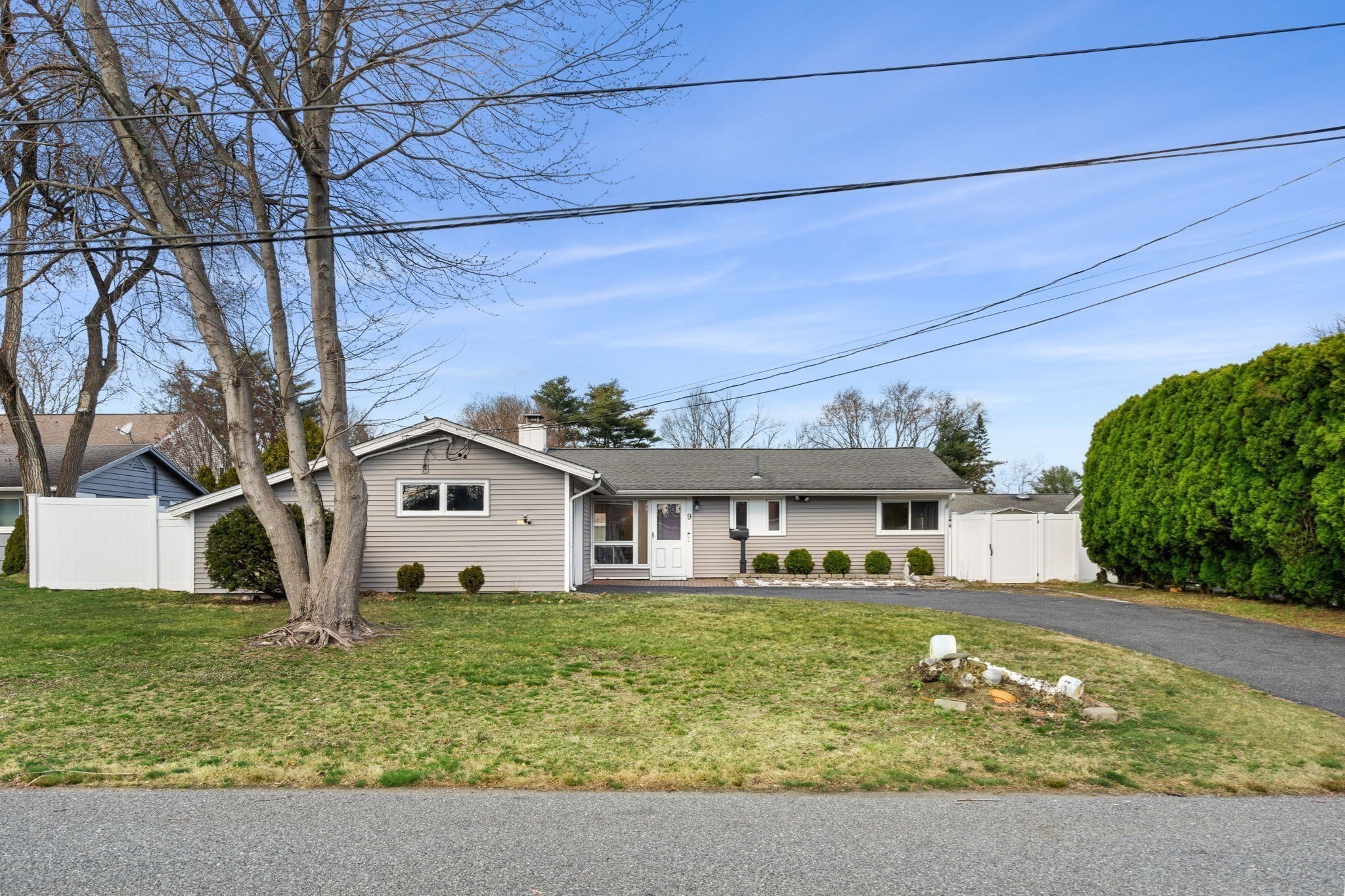
21 photo(s)
|
Framingham, MA 01701
|
Sold
List Price
$575,000
MLS #
73214268
- Single Family
Sale Price
$620,000
Sale Date
5/1/24
|
| Rooms |
6 |
Full Baths |
1 |
Style |
Ranch |
Garage Spaces |
1 |
GLA |
1,319SF |
Basement |
Yes |
| Bedrooms |
3 |
Half Baths |
1 |
Type |
Detached |
Water Front |
No |
Lot Size |
8,102SF |
Fireplaces |
1 |
Welcome to this sunlit, impeccably maintained ranch-style home boasting an attached garage,
conveniently positioned just minutes away from I-90 and Route 9. Featuring 3 bedrooms, 1.5 baths,
fully fenced backyard, and a charming fireplace that elegantly divides the open dining area and
living room, it's the perfect setting for gatherings. Recent upgrades include new appliances,
energy-efficient mini splits for heating and cooling in each bedroom and living room, a furnace
installed in 2015, as well as vinyl siding and fence added in 2018. The oversized garage presents an
opportunity for additional living space. Nestled in a welcoming neighborhood, you'll enjoy easy
access to Shoppers World, Natick Mall, Whole Foods, Trader Joe's, and a variety of trendy
restaurants.
Listing Office: eXp Realty, Listing Agent: Rahel Choi
View Map

|
|
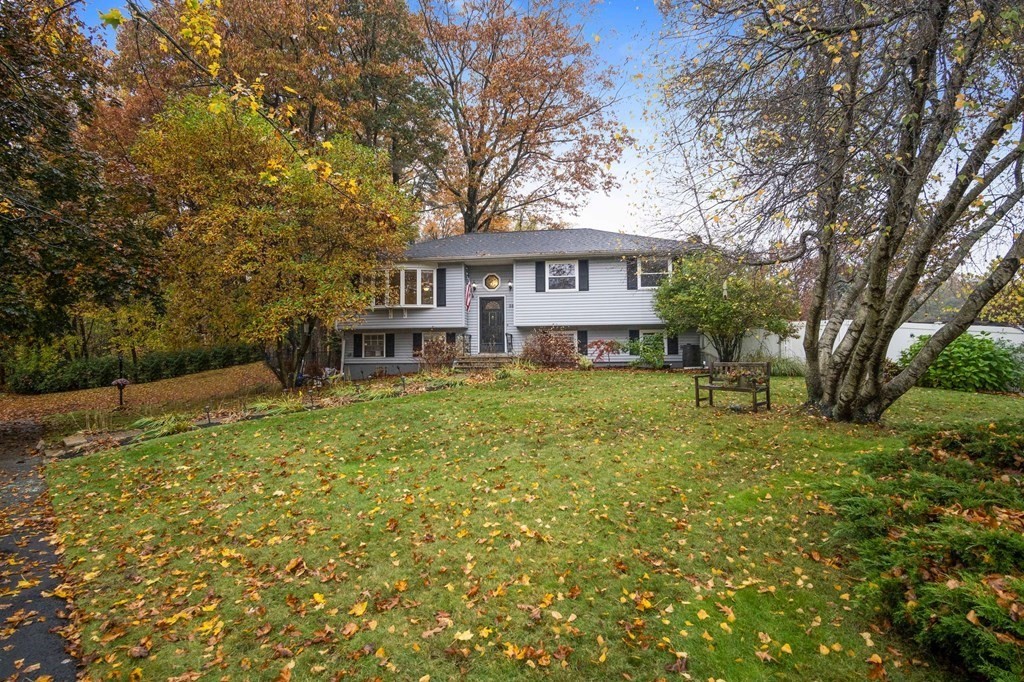
39 photo(s)
|
Middleton, MA 01949
|
Sold
List Price
$779,900
MLS #
73170088
- Single Family
Sale Price
$790,000
Sale Date
4/30/24
|
| Rooms |
7 |
Full Baths |
2 |
Style |
Split
Entry |
Garage Spaces |
2 |
GLA |
1,500SF |
Basement |
Yes |
| Bedrooms |
3 |
Half Baths |
0 |
Type |
Detached |
Water Front |
No |
Lot Size |
15,002SF |
Fireplaces |
1 |
BACK ON MARKET buyer couldn�t perform. Be the next to live in Middleton�s beloved Brigadoon
Village! This classic split goes above and beyond checking off so many boxes: corner lot, beautiful
landscaping, fully fenced in yard, heated 2 car garage and more. Upgraded big ticket items include
brand new bathroom with tile shower (2022), roof (2022), water heater (2021), refinished hardwood
floors (2023). Lower level opens up to the spacious family room facing a wood burning fireplace.
Kitchen and dining area are adjoined by a butcher block breakfast bar with extra storage, great
space for hosting. Morning drop off made easy with Fuller Meadow Elementary right around the corner.
Quick access to 114. Minutes from Market Basket, Starbucks, Maggies Farm & Richardsons. Summers are
best spent at home with 2 decks & an above ground pool. Hit local fun spot �The Lot� for food
trucks & games.
Listing Office: eXp Realty, Listing Agent: Alana Colombo
View Map

|
|
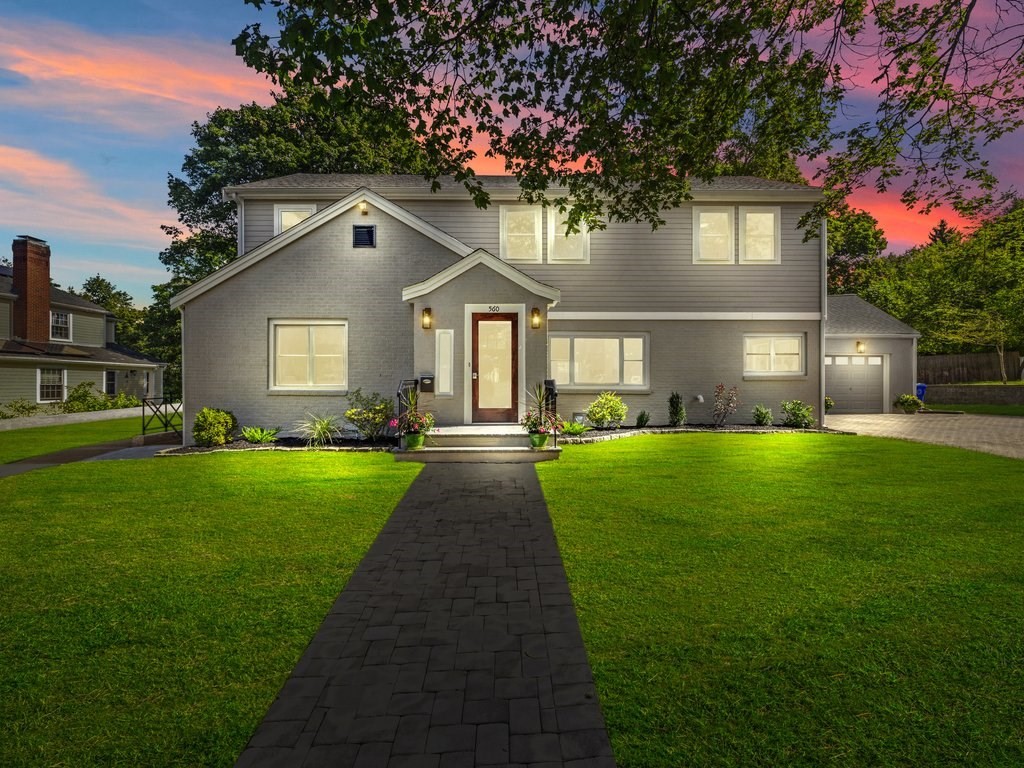
40 photo(s)

|
Newton, MA 02459
(Newton Center)
|
Sold
List Price
$1,900,000
MLS #
73206978
- Single Family
Sale Price
$1,875,000
Sale Date
4/30/24
|
| Rooms |
11 |
Full Baths |
4 |
Style |
Colonial,
Contemporary |
Garage Spaces |
2 |
GLA |
4,653SF |
Basement |
Yes |
| Bedrooms |
5 |
Half Baths |
1 |
Type |
Detached |
Water Front |
No |
Lot Size |
11,120SF |
Fireplaces |
1 |
Exceptional offering of a beautiful single-family residence in highly coveted Newton Centre; a
perfect match for those who value space, light and modernity. Experience the natural flow and volume
of the interior with an open living space, 5 bedrooms and 5 bathrooms on three levels. Entertain
from the open chef's kitchen with Brazilian granite and modern appliances. Enjoy the wrap-around
yard with a paved patio. The primary suite has cathedral ceilings, a walk-in dressing room and
en-suite bath with heated floors. The ample lower level offers additional living or use as a
guest/in-law/au pair suite. Additional features include rich oak floors, picture windows, a
stone-framed gas fireplace, and much more. Lots of storage. 2-car garage and parking for 4 more
vehicles in large driveway. Near all major schools, houses of worship, the Charles River Country
Club, and all that Newton has to offer. Join us on Sat 3/2 and Sun 3/3 for French macarons and
champagne.
Listing Office: eXp Realty, Listing Agent: The Mutlu Group
View Map

|
|
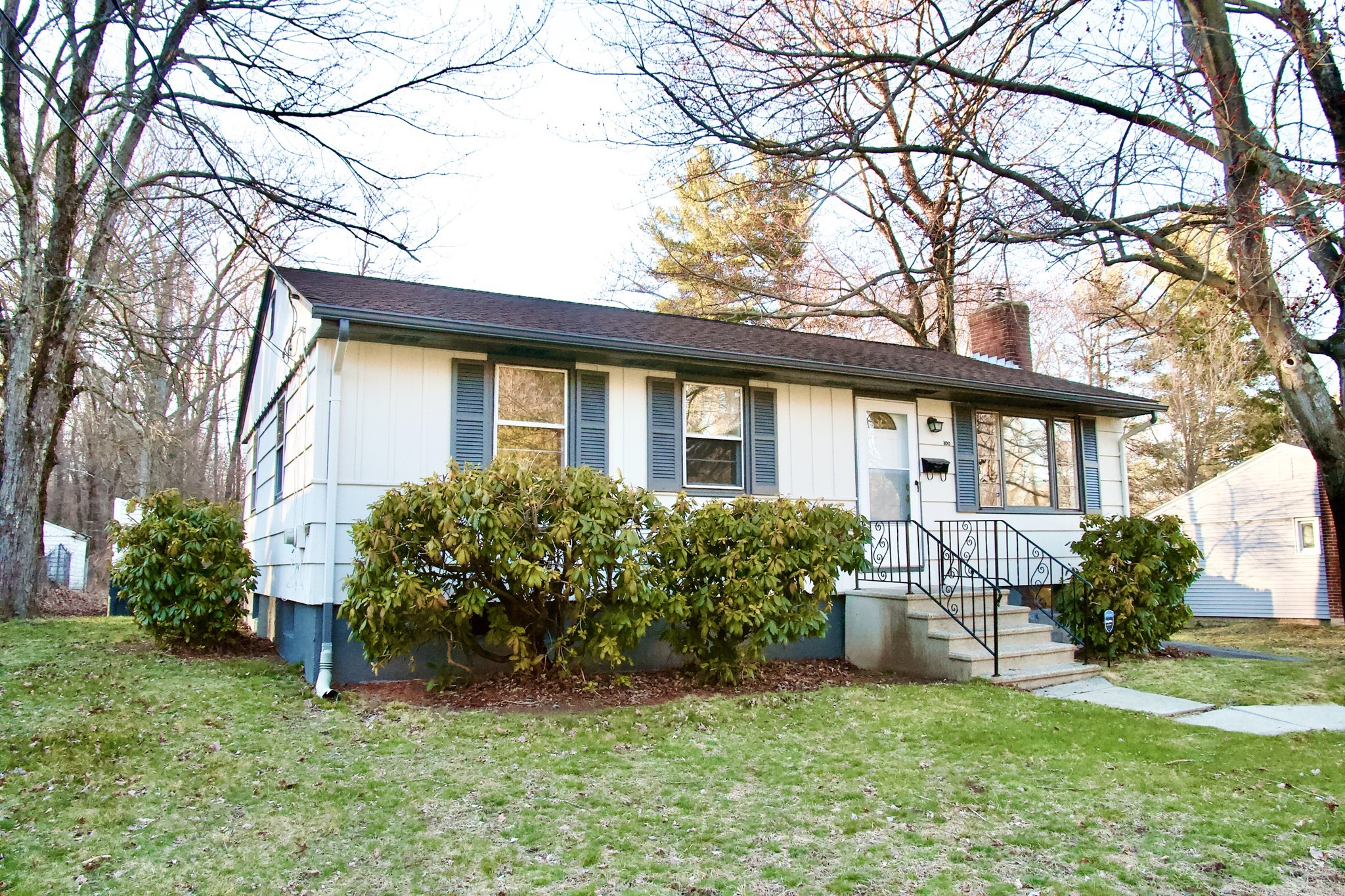
21 photo(s)
|
Holden, MA 01520-2159
|
Sold
List Price
$324,900
MLS #
73213508
- Single Family
Sale Price
$350,000
Sale Date
4/30/24
|
| Rooms |
5 |
Full Baths |
1 |
Style |
Ranch |
Garage Spaces |
0 |
GLA |
864SF |
Basement |
Yes |
| Bedrooms |
3 |
Half Baths |
0 |
Type |
Detached |
Water Front |
No |
Lot Size |
33,541SF |
Fireplaces |
1 |
**Multiple Offers Received / Best and Final Due by 7pm Friday (3/22)** BRAND NEW LISTING! Here is
the Holden home you have been patiently waiting for! This cute-as-can-be 3 bedroom ranch is fully
move-in ready and freshly painted throughout. Large open living room with fireplace and hardwood
flooring. The bathroom is as clean as can be, retro to the bone, and as cool as they get. The large
wide-open basement is perfect for a workshop or home gym and has exterior access through bulkhead.
Large backyard is the perfect spot for summer get-togethers and BBQs, and the bonus backyard shed is
great for storing your lawn and snow equipment. Wyoming Drive newly paved by the town in 2023!
Buderus boiler! Town water/sewer! Set up a showing today, this great home will not last
long!
Listing Office: Coldwell Banker Realty - Worcester, Listing Agent: Rheault Real Estate
Team
View Map

|
|
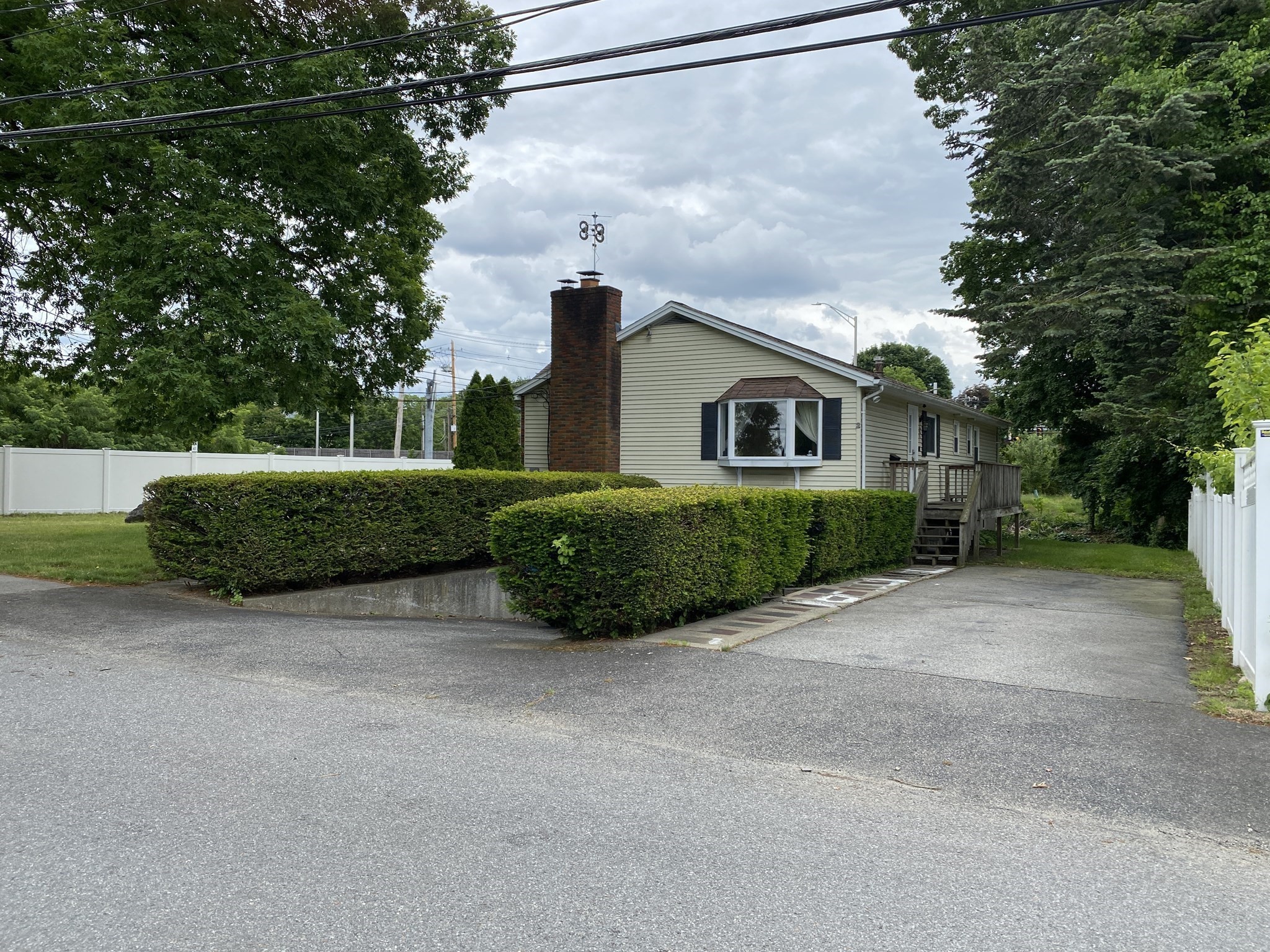
18 photo(s)
|
Natick, MA 01760
|
Sold
List Price
$720,000
MLS #
73213934
- Single Family
Sale Price
$720,000
Sale Date
4/30/24
|
| Rooms |
6 |
Full Baths |
2 |
Style |
Ranch |
Garage Spaces |
1 |
GLA |
1,431SF |
Basement |
Yes |
| Bedrooms |
3 |
Half Baths |
0 |
Type |
Detached |
Water Front |
No |
Lot Size |
9,940SF |
Fireplaces |
1 |
Location location! Beautiful single family home on a dead-end street with plenty of updates &
natural light, brand new AC just installed. House is located within walkingdistance to Natick
Collection Mall, plenty of restaurants and shops, family friendly parks, and public transportation
and Mass Pike (Rt 90) nearby. The house features abeautiful layout with hardwood floors throughout
living room and dining room, open space kitchen with natural gas cooking, 2 spacious bedrooms plus a
master with en-suite bath and dual closets. The recently finished walkout basement features full
size windows and plenty of natural light and additional closeted storage space, plumbingconnections
ready for additional bathroom in basement. The finished basement has direct access to the spacious
fenced backyard as well as a single car garage and work area. Highly desired Natick schools within
walking distance, come make this your new family home.
Listing Office: Century 21 Shawmut Properties, Listing Agent: Shady Bishay
View Map

|
|
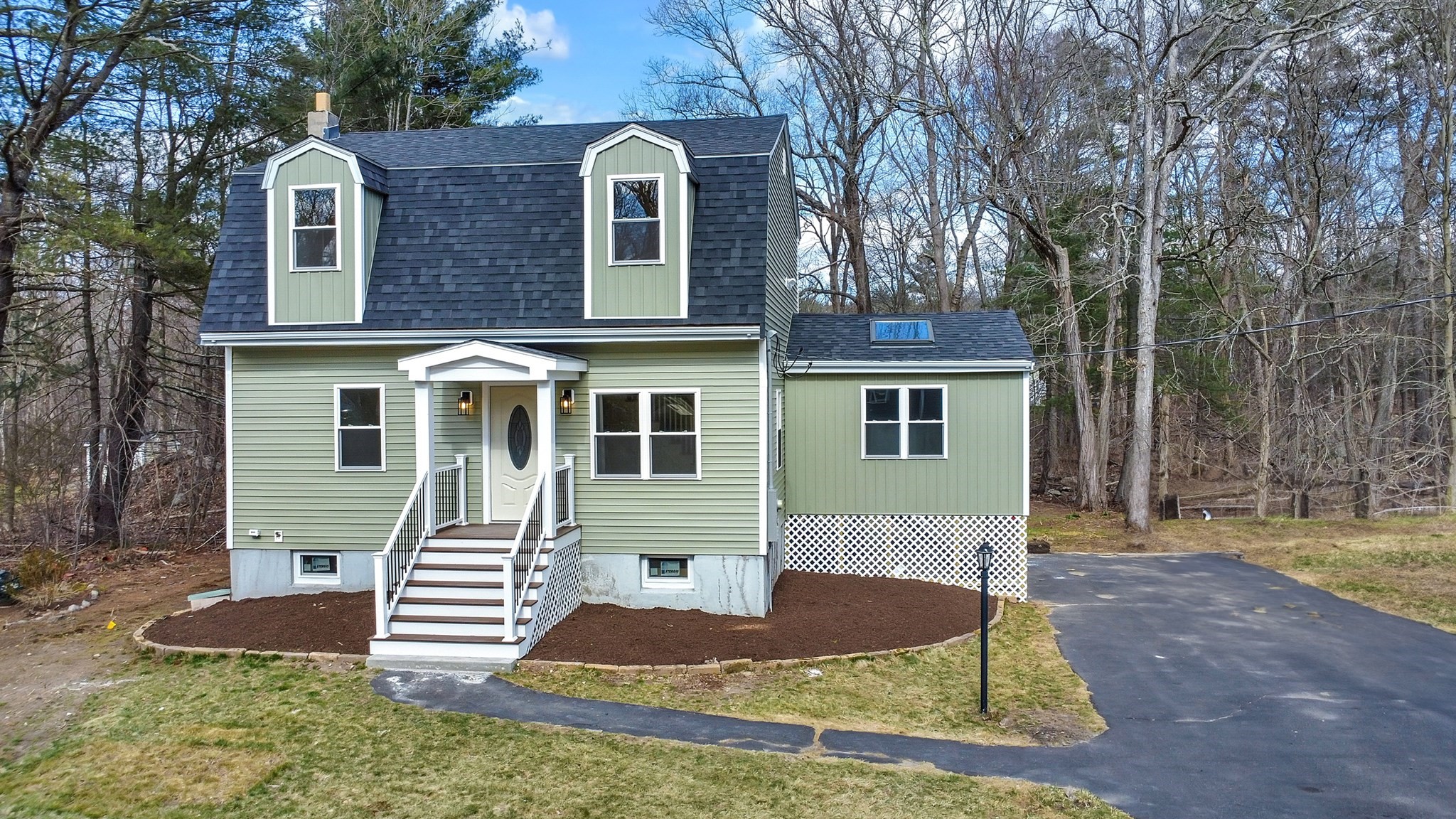
15 photo(s)
|
Foxboro, MA 02035-1239
|
Sold
List Price
$699,000
MLS #
73214890
- Single Family
Sale Price
$770,000
Sale Date
4/30/24
|
| Rooms |
6 |
Full Baths |
2 |
Style |
Colonial |
Garage Spaces |
0 |
GLA |
1,654SF |
Basement |
Yes |
| Bedrooms |
3 |
Half Baths |
0 |
Type |
Detached |
Water Front |
No |
Lot Size |
20,002SF |
Fireplaces |
0 |
Welcome to 15 Hill street! This stunning 3 bedroom home sits on just under half an acre in Foxboro
on the Sharon line. It has been meticulously renovated with brand new hardwood floors throughout, as
well as all new windows, new vinyl siding and new roof. Relax on an oversized new back deck that
overlooks the backyard. Inside you are welcomed with fully updated bathrooms with detailed marble
and glass tile work, as well as fully updated plumbing and electrical. There is new Energy
efficient heating and cooling. The kitchen has been transformed into a modern oasis with beautiful
wood cabinets, all new appliances, a quartz countertop and a beautiful oversized porcelain sink. The
dining room offers unique charm with wall moulding and a vaulted wood ceiling in the living room, as
well as a separate office space. The oversized master bedroom has windows with reading nooks and 2
large closets. Septic has passed title V. Open houses: Saturday (3/23) 11-12:30 and Sunday (3/24)
11-12:30
Listing Office: Century 21 The Seyboth Team, Listing Agent: Chrysanthe Taj
View Map

|
|
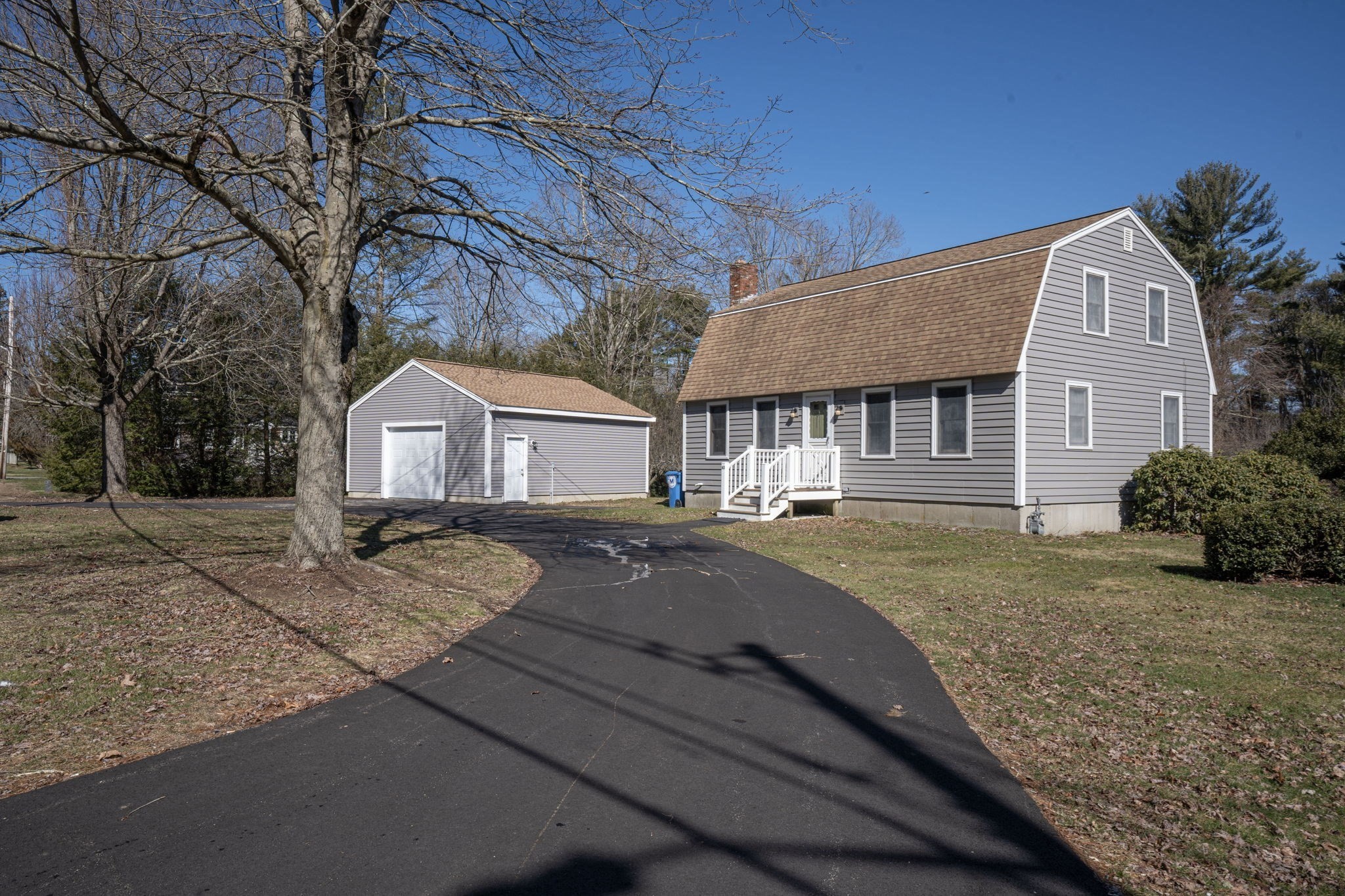
41 photo(s)
|
Easton, MA 02375
|
Sold
List Price
$499,900
MLS #
73216779
- Single Family
Sale Price
$550,000
Sale Date
4/30/24
|
| Rooms |
7 |
Full Baths |
1 |
Style |
Colonial |
Garage Spaces |
2 |
GLA |
1,872SF |
Basement |
Yes |
| Bedrooms |
3 |
Half Baths |
1 |
Type |
Detached |
Water Front |
No |
Lot Size |
1.50A |
Fireplaces |
1 |
FANTASTIC OPPORTUNITY!! Lovingly cared for by the same family since being built. 3 bed/1.5 bath
Country/Rustic Style Colonial home, with barnboard wainscotting, chair rails and wood floors. Living
Room with wall sconce lighting and coal stove. Many big updates have already been done! New roof &
siding with insulation board in 2022. Gas Heating system in 2021. Semi-Circular Driveway in 2023.
26x24 Detached Garage with auto-opener, work area and its own sub panel, in 2023. A thoughtfully
laid out 900 sq. ft. basement waiting to be finished. Situated on a open and mostly level, 1.5 acre
lot. See Firm Remarks regarding the septic. Showings begin at open house's: Thursday 4:30-5:30pm.
Friday 1:00pm-2:30pm. Saturday 10-11:30. Please submit any offers by 6pm on 3/30/24 and make good
for 24 hours.
Listing Office: eXp Realty, Listing Agent: Melissa Mancini
View Map

|
|
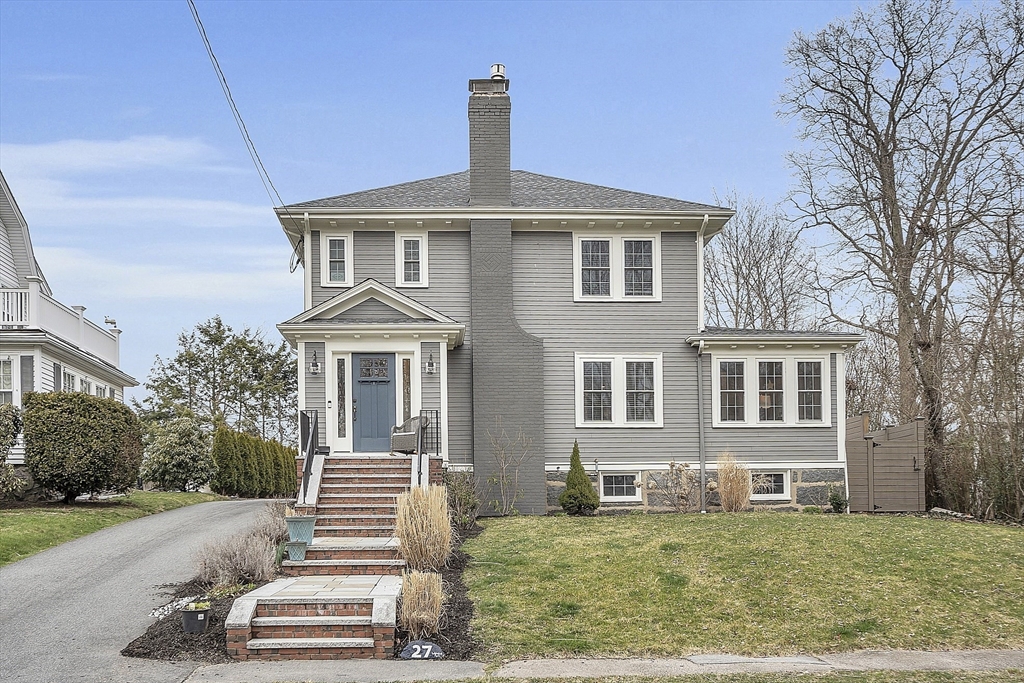
36 photo(s)
|
Milton, MA 02186
|
Sold
List Price
$1,495,000
MLS #
73218645
- Single Family
Sale Price
$1,675,000
Sale Date
4/30/24
|
| Rooms |
9 |
Full Baths |
2 |
Style |
Colonial |
Garage Spaces |
2 |
GLA |
3,151SF |
Basement |
Yes |
| Bedrooms |
4 |
Half Baths |
1 |
Type |
Detached |
Water Front |
No |
Lot Size |
9,649SF |
Fireplaces |
1 |
If a street lined with hopscotch grids & lemonade stands and a house that has everything done is on
your wish list, then 27 Wendell Park is a must-see. Recently and meticulously renovated, this home
has been tastefully transformed, nearly doubling in size to accommodate modern living. Step inside
to discover an inviting kitchen centered around an impressive 11-foot island�a perfect gathering
spot for family and friends. Equipped with Thermador appliances and thoughtfully designed cabinetry,
it's a haven for any aspiring chef. Custom closets complete all four bedrooms. Enjoy the luxury of
working from home in the sunlit office, boasting large windows and a door for added privacy. Located
within walking distance of Milton Academy and several of Milton's public schools, this residence
offers unparalleled convenience. Whether you're entertaining around the gaslit outdoor fireplace or
practicing your golf swing in the backyard sports net, there's something here for everyone to
enjoy.
Listing Office: eXp Realty, Listing Agent: Christine Fiske
View Map

|
|
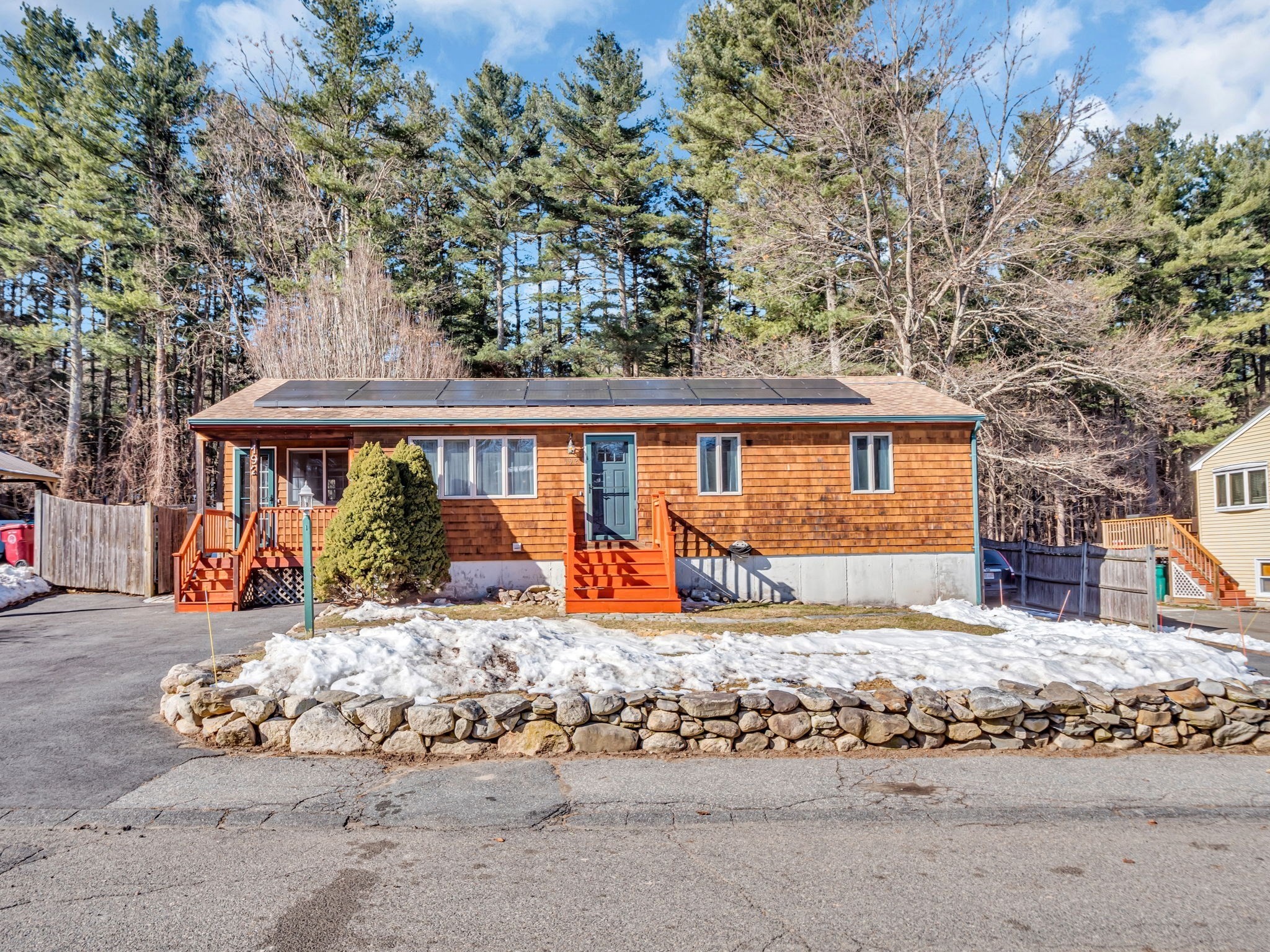
42 photo(s)
|
Lowell, MA 01854
(Pawtucketville)
|
Sold
List Price
$549,900
MLS #
73201385
- Single Family
Sale Price
$625,000
Sale Date
4/29/24
|
| Rooms |
6 |
Full Baths |
2 |
Style |
Ranch |
Garage Spaces |
0 |
GLA |
1,697SF |
Basement |
Yes |
| Bedrooms |
3 |
Half Baths |
0 |
Type |
Detached |
Water Front |
No |
Lot Size |
10,965SF |
Fireplaces |
0 |
Beautiful single family ranch on cul-de-sac street in Pawtucketville. First floor features 3
bedrooms, a full bath, open concept kitchen, living room and dining room. Kitchen has custom hickory
cabinets, stainless steel appliances, double wall oven and peninsula that seats 6. It is open to the
living room which has beautiful built in cabinets for extra storage. Dining room has gorgeous cedar
cathedral ceilings and a sliding door that leads to the backyard. You'll be sure to enjoy the flat
backyard in the summer months. It is private and abuts the state forest. The basement is finished
and has a full bath. Other features includes central AC, radiant heat, recessed lighting, nest
thermostat, nest smoke alarms and 2 driveways. Showings at Open Houses on Saturday 02/17 and Sunday
02/18 from 12:00-2:00pm.
Listing Office: eXp Realty, Listing Agent: The Prime Team
View Map

|
|
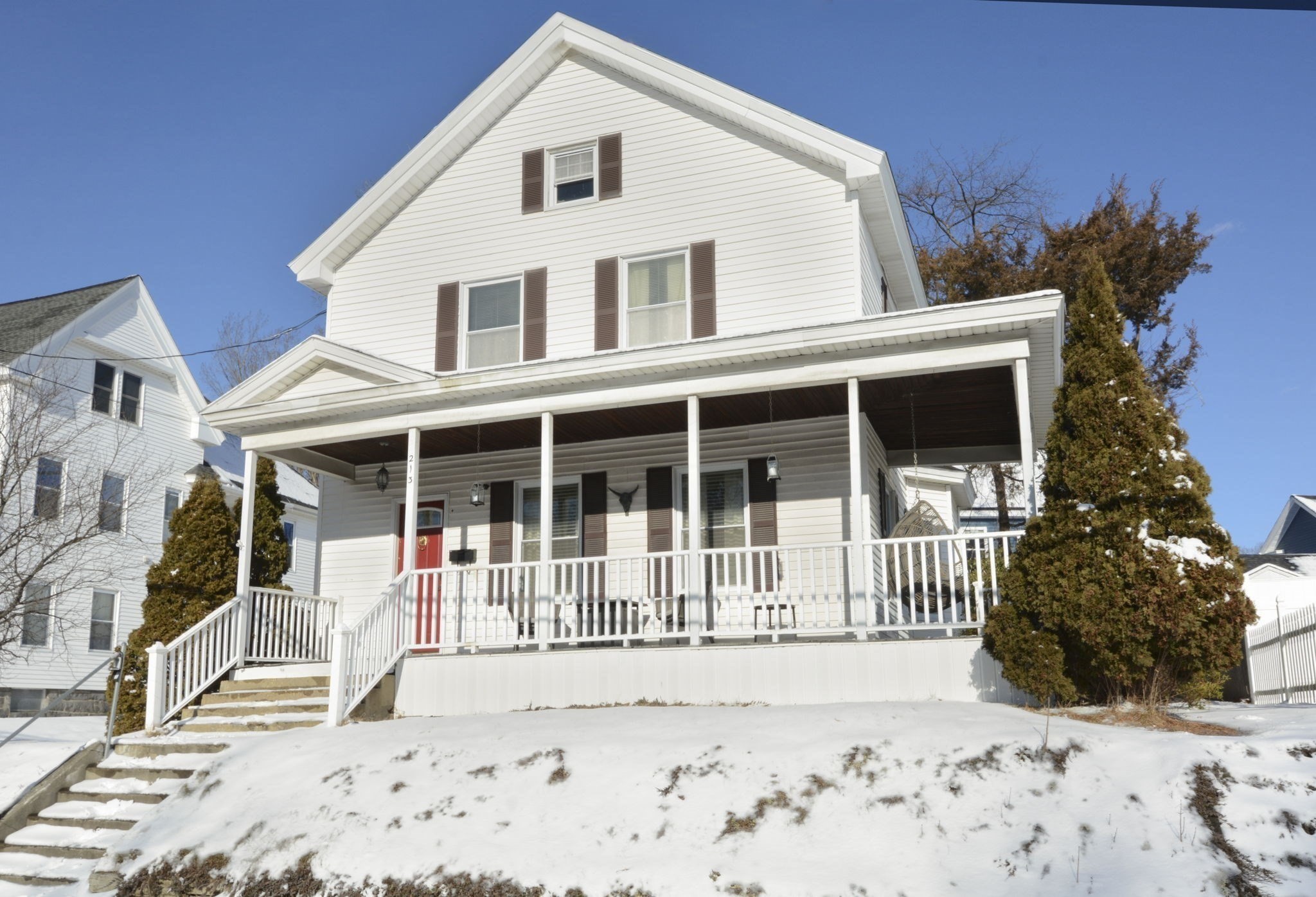
35 photo(s)
|
Leominster, MA 01453
|
Sold
List Price
$399,900
MLS #
73196516
- Single Family
Sale Price
$410,000
Sale Date
4/26/24
|
| Rooms |
7 |
Full Baths |
1 |
Style |
Colonial |
Garage Spaces |
0 |
GLA |
1,718SF |
Basement |
Yes |
| Bedrooms |
4 |
Half Baths |
1 |
Type |
Detached |
Water Front |
No |
Lot Size |
4,604SF |
Fireplaces |
0 |
Step into this charming, meticulously cared-for colonial home that's more than just a
residence�it's a celebration of style, comfort, and convenience. Nestled in a super-convenient
location, this gem welcomes you with a wrap-around farmer's porch, a fenced-in yard, and off-street
parking. This home features 4 bedrooms, 1.5 baths, and an open floor plan that includes a spacious
kitchen with granite countertops, wood cabinetry, and stainless steel appliances. The living and
dining areas exude personality with captivating archways, showcasing the home's unique character.
Hardwood flooring throughout and the convenience of laundry on the main level enhance daily living.
Upstairs, the four bedrooms offer not just space but a promise of a cozy retreat with plenty of
storage. Ready to make this dream home yours? Schedule a tour today!
Listing Office: eXp Realty, Listing Agent: Aura Hernandez
View Map

|
|
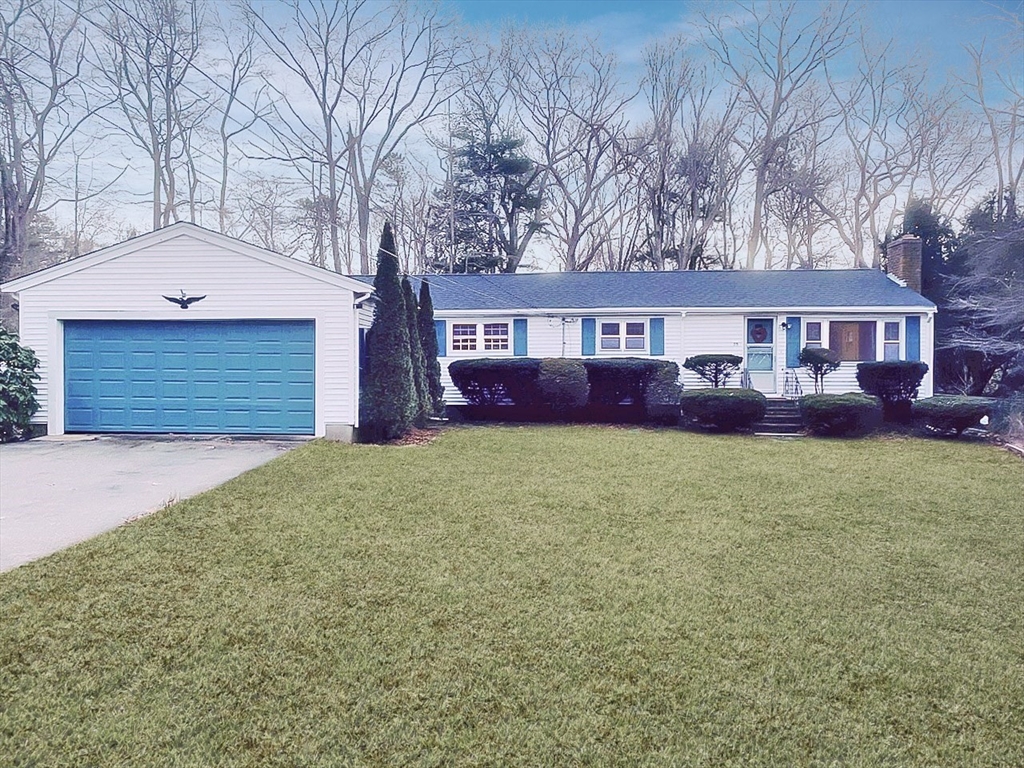
42 photo(s)
|
Plymouth, MA 02360
(Manomet)
|
Sold
List Price
$559,900
MLS #
73207682
- Single Family
Sale Price
$550,000
Sale Date
4/26/24
|
| Rooms |
7 |
Full Baths |
2 |
Style |
Ranch |
Garage Spaces |
2 |
GLA |
1,536SF |
Basement |
Yes |
| Bedrooms |
3 |
Half Baths |
0 |
Type |
Detached |
Water Front |
No |
Lot Size |
30,455SF |
Fireplaces |
1 |
The living is easy in this one level extended ranch nestled in the heart of Manomet Village~Recently
renovated, this home features 3 bedrooms, 2 full baths, fireplaced living rm, kitchen w/new quartz
countertops & farmers sink, new stainless dishwasher, freshly painted interior, updated and
refinished flooring, updated baths, newer Rinnai Recirculating H20 system (2020), new architectural
roof (Sept 2023) & brand new oil tank! You'll love the bonus of the attached 2 car garage accessed
off of the family room as well as the double corner lot offering privacy & an opportunity to create
your backyard oasis. This side street locale leads directly to village shops, dining, coffee,
groceries and so many area conveniences ~Mins. to Rte 3, Manomet Point, White Horse Beach, Fresh
Pond, Tidmarsh Sanctuary, Public Transport/Gatra line~7 miles to Downtown Plymouth ~ Approx. 11
miles to Cape Cod Canal & Sagamore Bridge. Title V in Hand. One year home warranty included.
Listing Office: Allison James Estates & Homes of MA, LLC, Listing Agent: Anne
Joyce
View Map

|
|
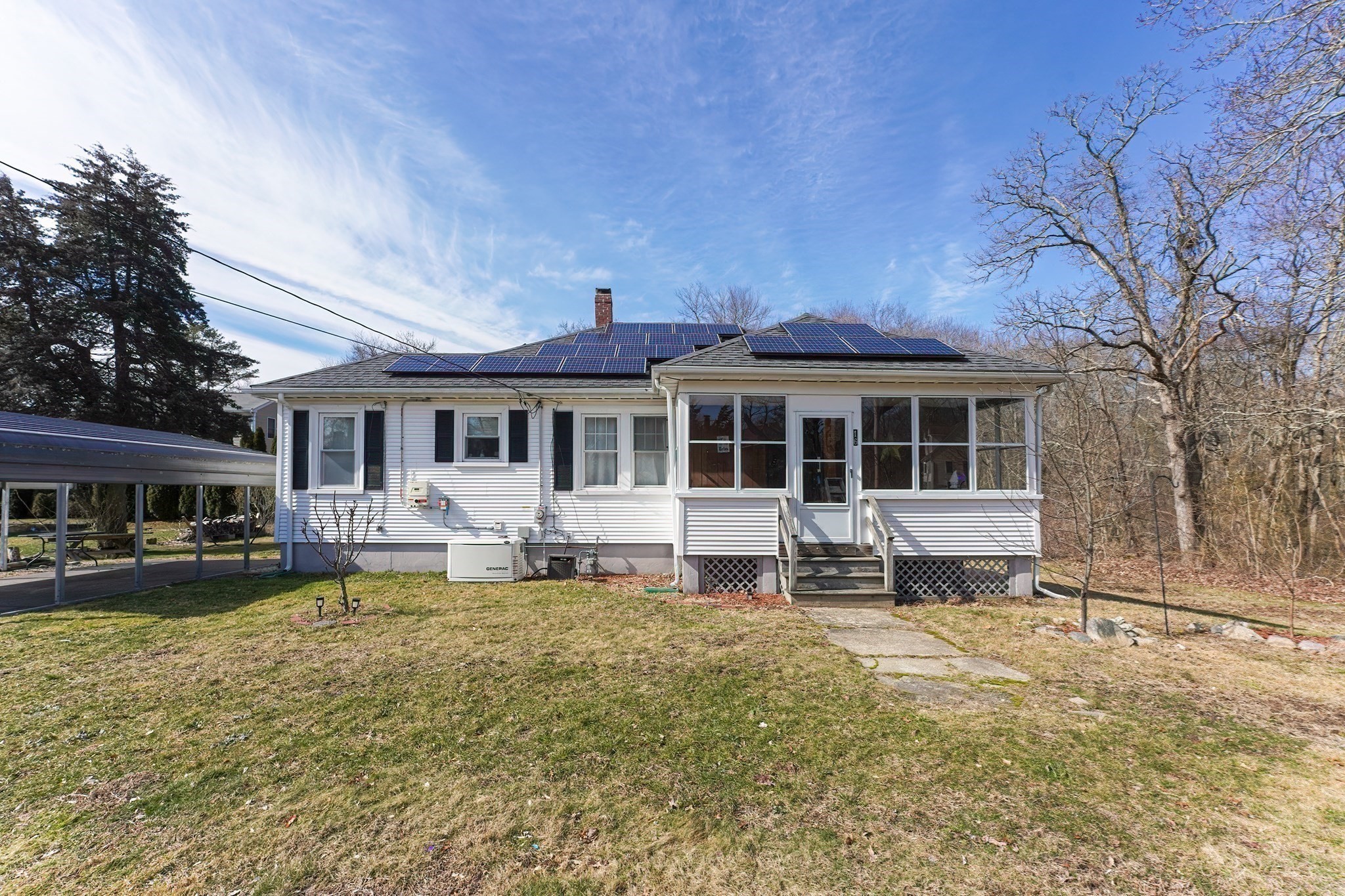
34 photo(s)
|
Attleboro, MA 02703
|
Sold
List Price
$325,000
MLS #
73208763
- Single Family
Sale Price
$350,000
Sale Date
4/26/24
|
| Rooms |
9 |
Full Baths |
1 |
Style |
Ranch |
Garage Spaces |
0 |
GLA |
936SF |
Basement |
Yes |
| Bedrooms |
3 |
Half Baths |
0 |
Type |
Detached |
Water Front |
No |
Lot Size |
34,810SF |
Fireplaces |
0 |
Options, Options, Options! Versatile 3 bedrooms, 1 bath ranch. Main level has an an open floor
plan & hardwood floors. The lower level is perfect for an extended family who needs more space to
stretch out. The walk out and the full size windows provide lots of sun, 3 rooms currently being
used as playroom and an office and extra bedroom. There is roughed in plumbing with tons of In law
possibilities!! Generac generator, solar panels, septic 2015. Lovely level yard with a tire swing
and a vernal pool. There is a sturdy carport that comes in handy in the snow and rain. Dead end
street. This well loved home is waiting for its next owner.
Listing Office: RE/MAX Real Estate Center, Listing Agent: Ellen Connelly
View Map

|
|
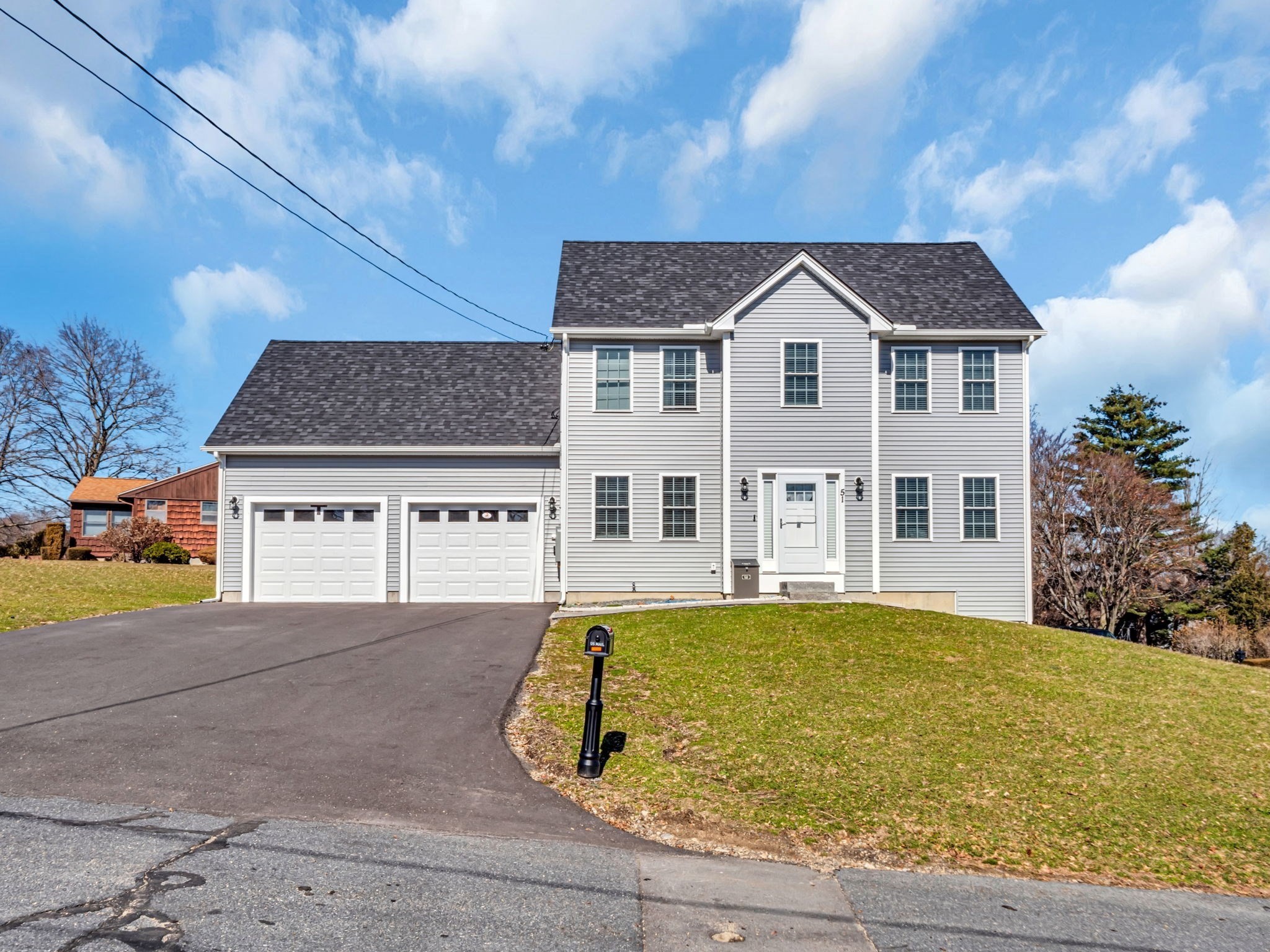
32 photo(s)

|
Fitchburg, MA 01420
|
Sold
List Price
$550,000
MLS #
73211784
- Single Family
Sale Price
$584,000
Sale Date
4/26/24
|
| Rooms |
6 |
Full Baths |
3 |
Style |
Colonial |
Garage Spaces |
2 |
GLA |
2,364SF |
Basement |
Yes |
| Bedrooms |
3 |
Half Baths |
1 |
Type |
Detached |
Water Front |
No |
Lot Size |
12,742SF |
Fireplaces |
0 |
Introducing a Charming Single-Family Colonial Home, now available for sale on the picturesque
Fairlawn Street in Fitchburg! This home features 3 bedrooms & 3.5 baths. The spacious kitchen,
adorned with top-quality appliances and ample counter space, opens to a cozy living area, making it
perfect for family gatherings. With its prime location, and close to local amenities and schools,
this home offers a blend of convenience and serenity, making it an ideal choice for those seeking a
peaceful retreat within the city. In addition, the basement has approximately 780 sq ft of finished
bonus space, with vinyl flooring that includes a 3-quarter bath, and another extra room that can be
used for an office, playroom, or bedroom. This breathtaking Colonial home is not just a place to
live, but a sanctuary designed for making beautiful memories. Schedule your private showing now! OH
Saturday, 3/16 from 11-1:30 pm. Showings begin at the OH.
Listing Office: eXp Realty, Listing Agent: Scarlett Sells Homes Team
View Map

|
|
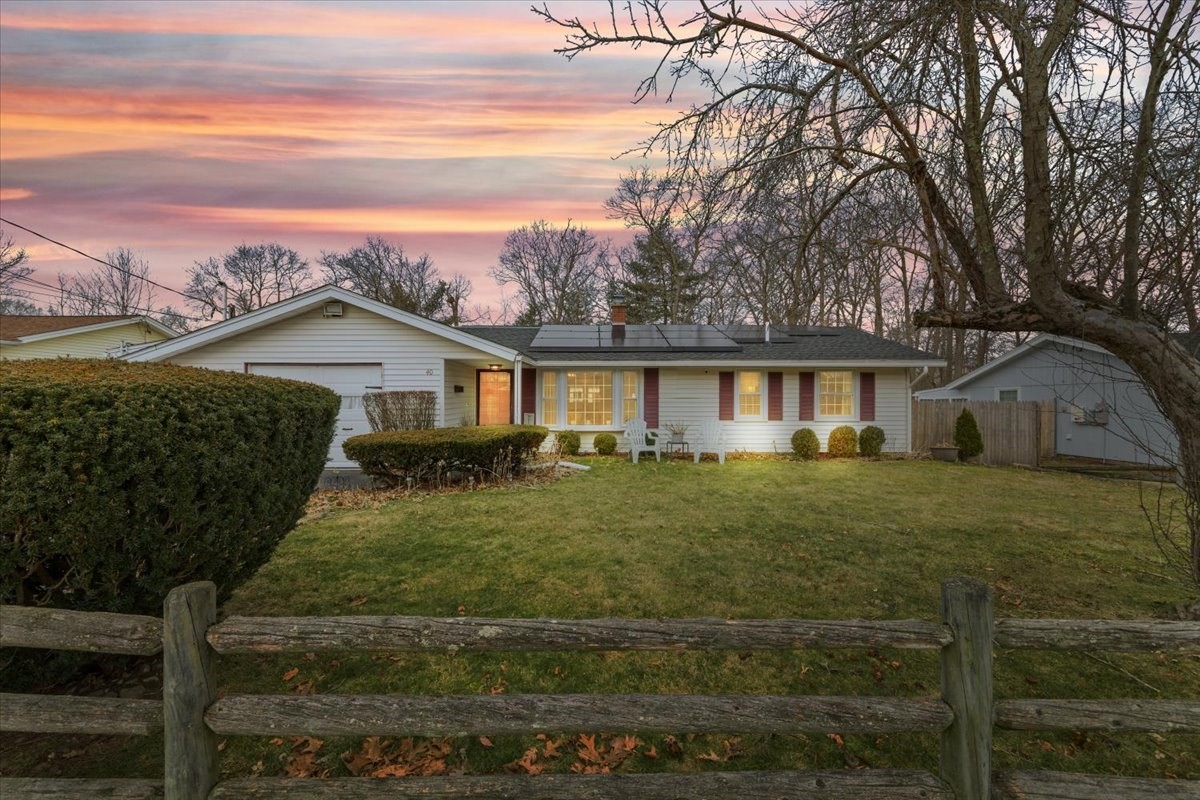
41 photo(s)
|
Brockton, MA 02302
|
Sold
List Price
$494,900
MLS #
73206332
- Single Family
Sale Price
$530,000
Sale Date
4/24/24
|
| Rooms |
8 |
Full Baths |
2 |
Style |
Ranch |
Garage Spaces |
1 |
GLA |
1,535SF |
Basement |
Yes |
| Bedrooms |
4 |
Half Baths |
0 |
Type |
Detached |
Water Front |
No |
Lot Size |
13,782SF |
Fireplaces |
0 |
Welcome to 40 Aspen St! This stunning property offers the perfect blend of modern luxury and classic
charm. Step inside this beautifully renovated, traditional ranch style home and be greeted by an
open concept living area filled with an abundance of natural light and stylish finishes. The
renovated kitchen features granite countertops, stainless steel appliances, and a spacious open
concept, perfect for entertaining guests, and dining in with family. Retreat to the primary suite
with two double closets and a brand new gorgeous ensuite bathroom, equipped with tiled walls and a
glass walk-in shower. Enjoy the upcoming summer evenings in your private backyard space, complete
with a 3 season porch, open patio area, and ample yard space. With easy access to public
transportation, local shops, restaurants, and parks, this home is truly a gem in a desirable
neighborhood. Don't miss the opportunity to make this your dream home!
Listing Office: RE/MAX Platinum, Listing Agent: Aaron Johnson
View Map

|
|
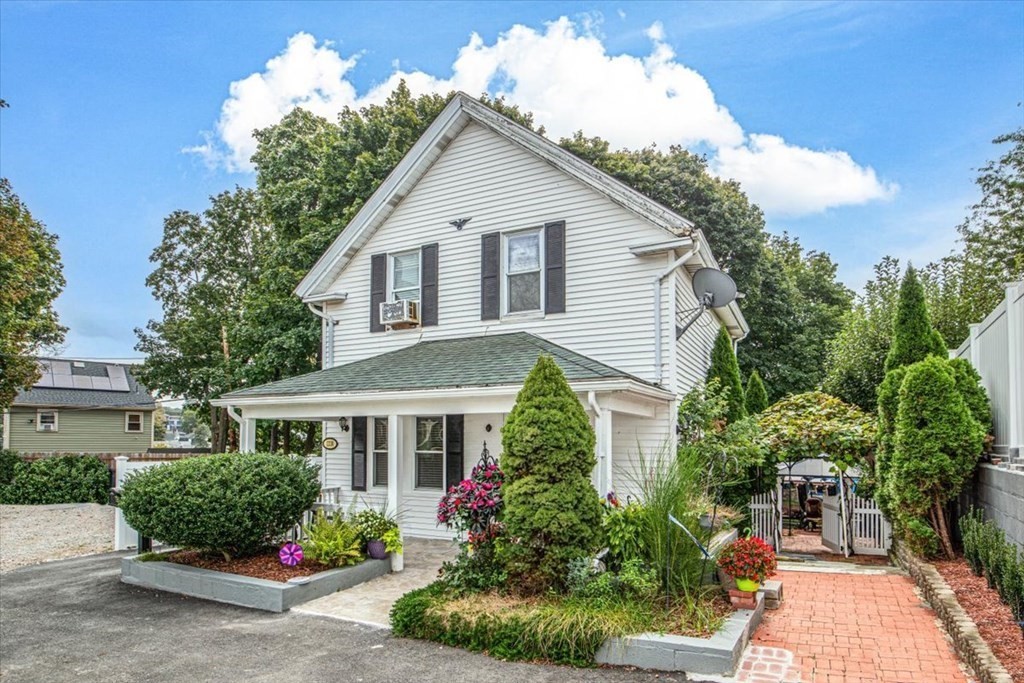
39 photo(s)
|
Boston, MA 02136
(Hyde Park)
|
Sold
List Price
$559,000
MLS #
73202215
- Single Family
Sale Price
$590,000
Sale Date
4/23/24
|
| Rooms |
8 |
Full Baths |
2 |
Style |
Colonial |
Garage Spaces |
0 |
GLA |
1,476SF |
Basement |
Yes |
| Bedrooms |
4 |
Half Baths |
0 |
Type |
Detached |
Water Front |
No |
Lot Size |
6,370SF |
Fireplaces |
0 |
Offer Accepted Nice 4+bedroom with 2 full bathrooms in a private setting. Hard
to find, first floor bedroom. There is also a possible 5th bedroom in the the lower level with a
walkout door. Colonial style home near everything Hyde Park has to offer including restaurants,
shops and more. Beautiful newer kitchen, newer roof ,windows, newer heating system and new hot water
heater. Nice landscaped lot with fruit trees, grape arbor, fish pond, pergola, and sprinklers.
Parking in the driveway for up to 3 cars. New 6' premium vinyl fence surrounds back yard for added
privacy. Updated 200 amp electrical system. Not a drive by. Go up driveway to the left of the brick
building to view this fantastic home.
Listing Office: Vogt Realty Group, Listing Agent: David Maguire
View Map

|
|
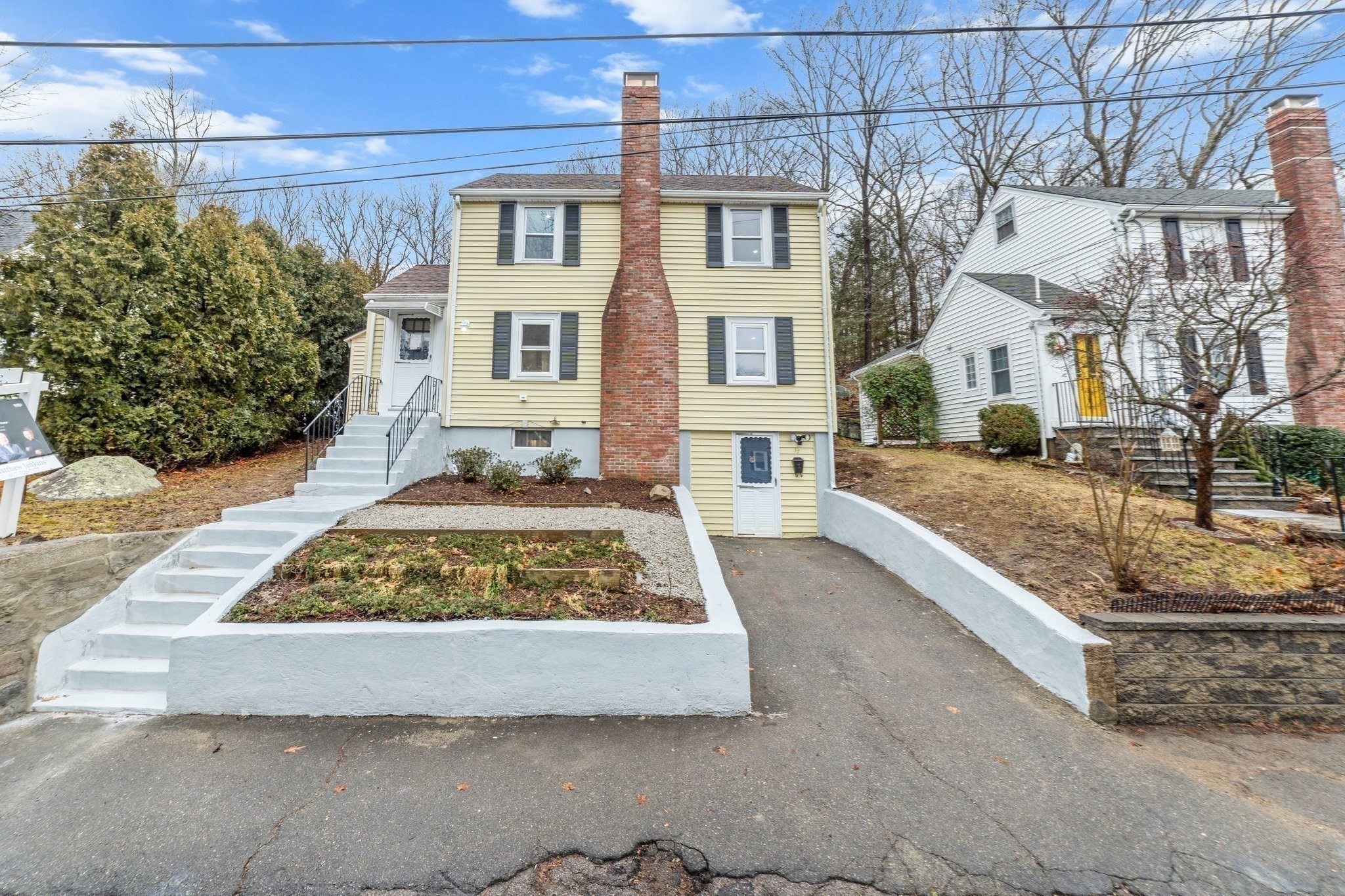
42 photo(s)
|
Quincy, MA 02169-6103
(West Quincy)
|
Sold
List Price
$729,000
MLS #
73206829
- Single Family
Sale Price
$739,000
Sale Date
4/23/24
|
| Rooms |
7 |
Full Baths |
2 |
Style |
Colonial |
Garage Spaces |
0 |
GLA |
1,854SF |
Basement |
Yes |
| Bedrooms |
3 |
Half Baths |
1 |
Type |
Detached |
Water Front |
No |
Lot Size |
10,341SF |
Fireplaces |
1 |
Introducing this meticulously renovated home, conveniently located just moments from the highway.
This inviting residence boasts three bedrooms, two and a half baths, and a finished basement. Step
inside to discover a newly renovated interior with a new kitchen W/ quartz counter and SS
appliances. First-floor primary suite, complete with an en-suite bath for added convenience and
privacy. Second floor features two bedrooms and an office with access to a heated walk up attic.
Stay comfortable year-round with two brand-new central heat/AC units. Other updates include new
electrical, plumbing, and refinished hardwood flooring throughout.Enjoy seamless indoor-outdoor
living with French doors leading to a new walk-out composite deck, perfect for entertaining. The
home abuts Blue Hill Reservation. Come see this turnkey home in a secluded yet accessible
location!
Listing Office: eXp Realty, Listing Agent: Dream Team
View Map

|
|
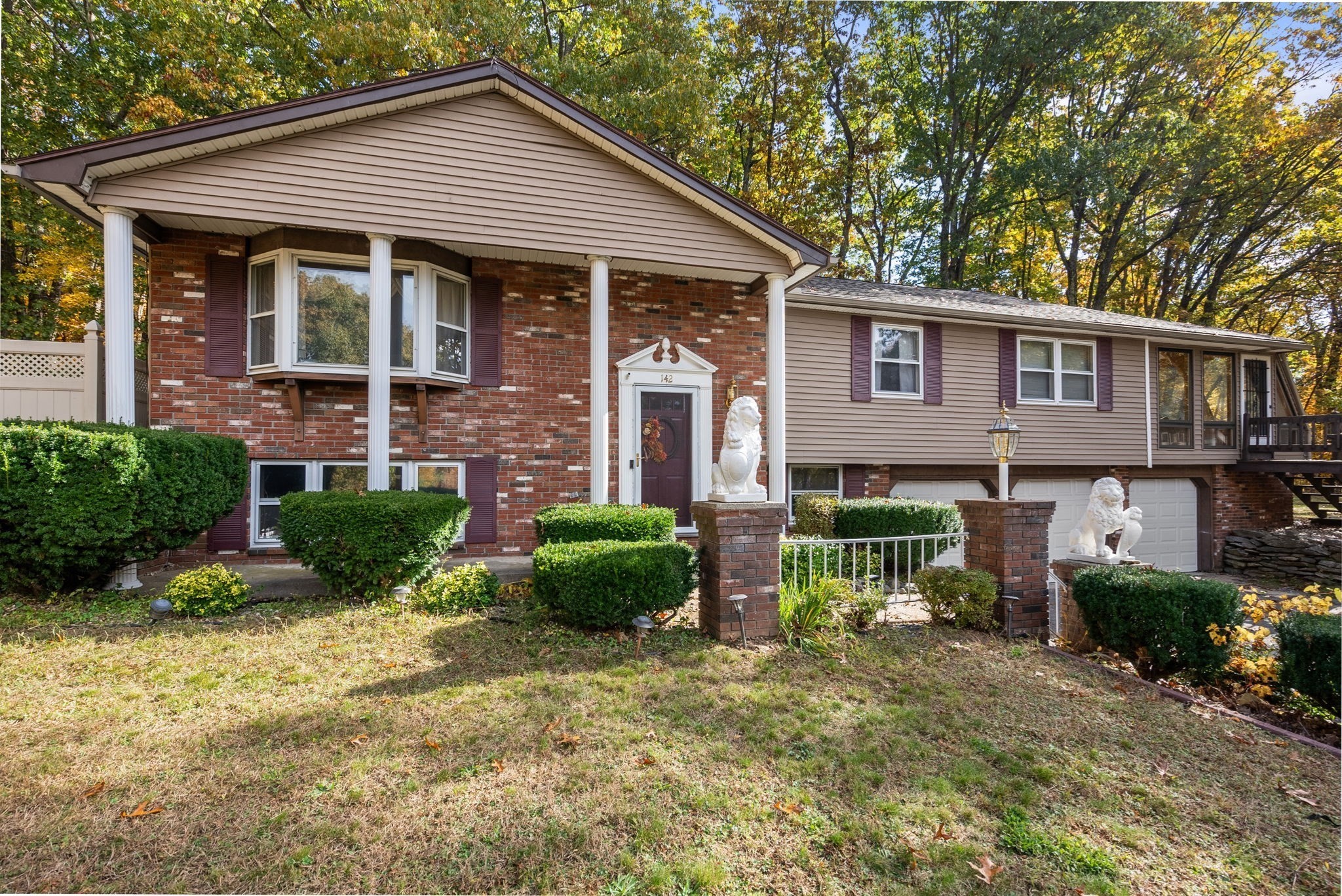
41 photo(s)
|
Ludlow, MA 01056
|
Sold
List Price
$410,000
MLS #
73208748
- Single Family
Sale Price
$405,000
Sale Date
4/23/24
|
| Rooms |
9 |
Full Baths |
2 |
Style |
Raised
Ranch |
Garage Spaces |
3 |
GLA |
2,771SF |
Basement |
Yes |
| Bedrooms |
3 |
Half Baths |
0 |
Type |
Detached |
Water Front |
No |
Lot Size |
1.06A |
Fireplaces |
2 |
Set on more than an acre of land with lovely mature trees surrounding the lot, this 3bd, 2-bth
raised ranch has a number of improvements including a newly renovated basement with bar and an
adjacent room that's ideal for a home office, brand new septic system, new well pressure tank, and
updated drainage system. Main floor has open concept dining-living with hardwood floors that
sparkle. A sunroom lets you relish the outdoors while inside. A deck off the kitchen makes outdoor
living and entertaining a breeze! You can also relax and enjoy the fenced patio and in-ground,
heated pool. Ample storage space inside and out, with generous closets, three garage bays, two sheds
and a pool house. Easy access to I-90, Ludlow dining & shopping.
Listing Office: Steepleview Realty - Mass, Listing Agent: Carrie Saldo
View Map

|
|
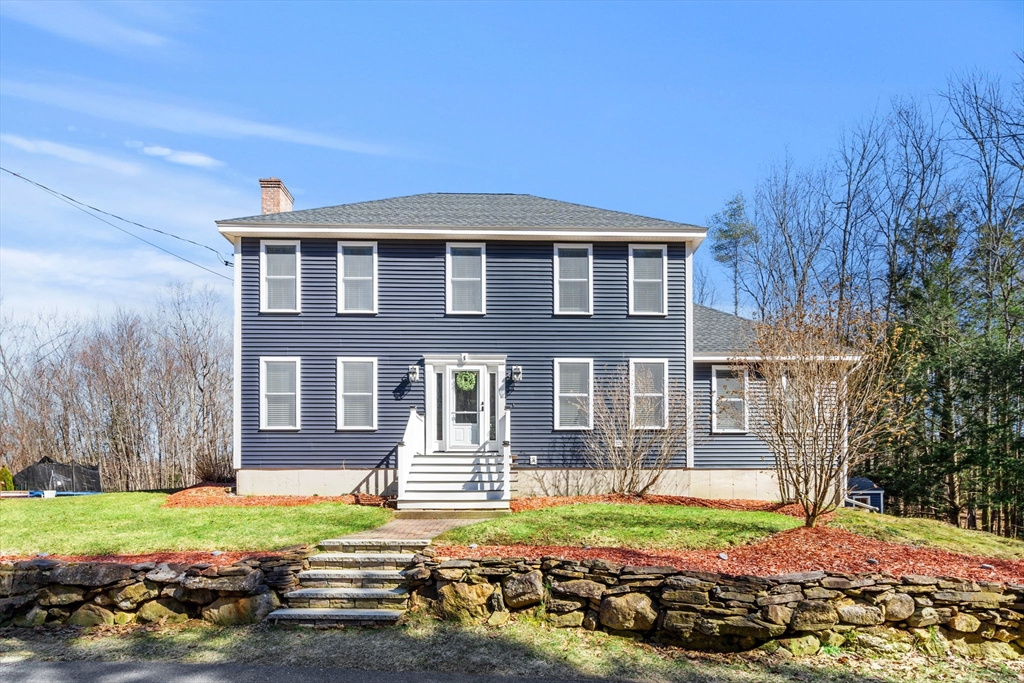
42 photo(s)
|
Pepperell, MA 01463
|
Sold
List Price
$649,900
MLS #
73212414
- Single Family
Sale Price
$685,000
Sale Date
4/23/24
|
| Rooms |
8 |
Full Baths |
2 |
Style |
Colonial |
Garage Spaces |
2 |
GLA |
2,208SF |
Basement |
Yes |
| Bedrooms |
4 |
Half Baths |
1 |
Type |
Detached |
Water Front |
No |
Lot Size |
4.93A |
Fireplaces |
1 |
WELCOME HOME! Located just before the NH border lies this stunningly updated, well-maintained home
sitting on 4+ acres. With an open floor plan and wonderful yard, you'll be entertaining with ease.
The generous Kitchen boasts quartz countertops, updated appliances, updated flooring, & breakfast
nook. Off the Kitchen you'll find a formal Dining Room for additional seating & entertaining or
bonus room. The spacious sun-drenched Family Room is complete with vaulted ceilings and carpet. The
main floor also provides a Living Room adorned with a brick wood-burning fireplace, perfect for that
chilly New England weather. Hardwood flooring continues upstairs into the hallway and Primary
Ensuite with a walk in closet and double sinks. An additional full bath and 3 bedrooms complete the
2nd floor. A new roof, siding, windows, doors and trim are just some of the fantastic updates
completed in this home! See list of improvements. No HOA. Showings begin at the Open House Sat. 3/16
from 12-2pm.
Listing Office: Coldwell Banker Realty, Listing Agent: Katrina Diaz
View Map

|
|
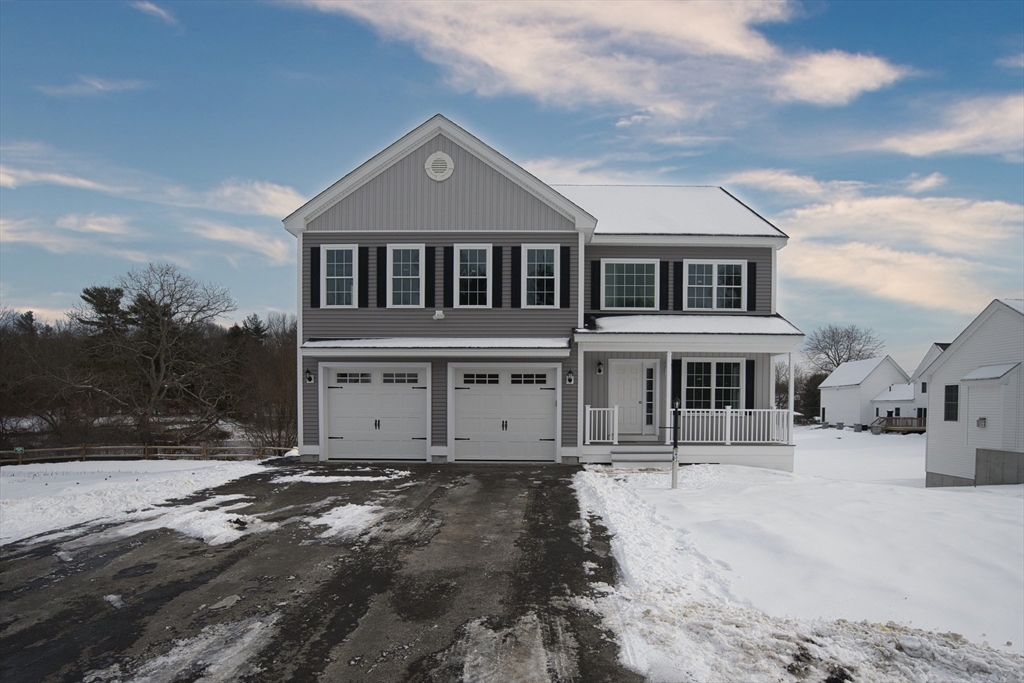
8 photo(s)
|
Dracut, MA 01826
|
Sold
List Price
$799,900
MLS #
73198656
- Single Family
Sale Price
$815,000
Sale Date
4/19/24
|
| Rooms |
7 |
Full Baths |
2 |
Style |
Colonial |
Garage Spaces |
2 |
GLA |
2,494SF |
Basement |
Yes |
| Bedrooms |
4 |
Half Baths |
1 |
Type |
Detached |
Water Front |
No |
Lot Size |
30,414SF |
Fireplaces |
1 |
Colonial style home with 4 Large bedrooms and 2.5 baths. Step inside and experience the
spaciousness of the open-concept living area, featuring 8 ft ceilings and an abundance of natural
light. The layout creates a seamless flow between the family room, dining area, and kitchen. This
fantastic home features an enormous walk up attic, and a walk out basement. This design offers
multiple generously sized bedrooms, each with its own character and plenty of closet space. The
master suite is a true retreat, featuring a walk-in closet and a large bathroom. Entertainment Deck:
Step out onto the back deck, a perfect space for hosting gatherings, barbecues, or simply enjoying
your morning coffee while overlooking the serene backyard. Quick closing possible. Interior is
100% done.
Listing Office: LAER Realty Partners, Listing Agent: Dan O'Connell Sr
View Map

|
|
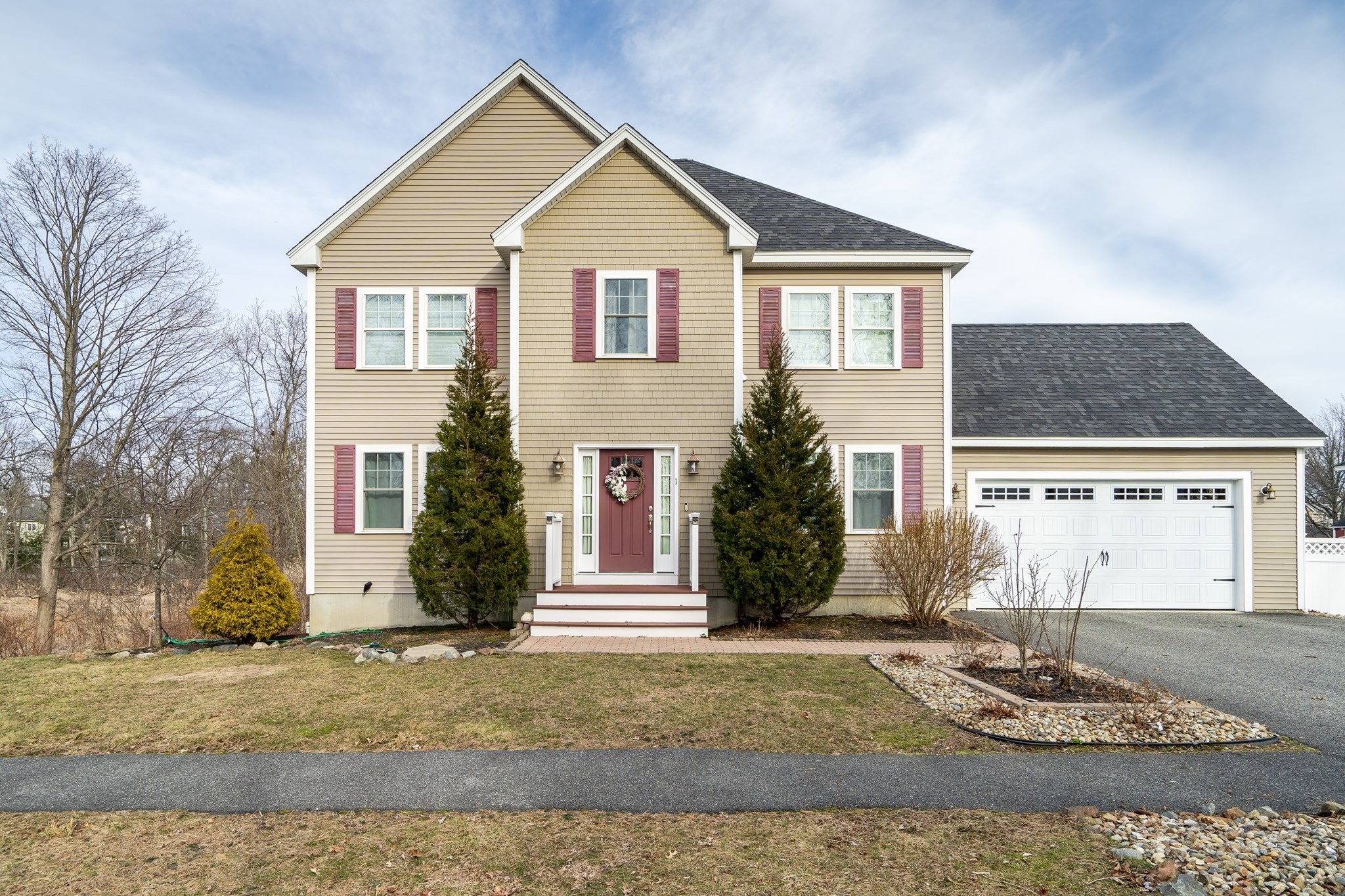
41 photo(s)
|
Stoneham, MA 02180
|
Sold
List Price
$1,024,000
MLS #
73206326
- Single Family
Sale Price
$1,130,000
Sale Date
4/19/24
|
| Rooms |
8 |
Full Baths |
2 |
Style |
Colonial |
Garage Spaces |
2 |
GLA |
3,066SF |
Basement |
Yes |
| Bedrooms |
4 |
Half Baths |
1 |
Type |
Detached |
Water Front |
No |
Lot Size |
25,483SF |
Fireplaces |
1 |
Nestled on a quiet, 6-house cul-de-sac, this spacious 2016 colonial provides contemporary comfort
and timeless elegance. An open floor plan seamlessly connects the first level of the home: visible
from the foyer are an elegant dining room, a sun-filled living room, and a chef-inspired kitchen
with quartz countertops and stainless steel appliances. Just beyond, the family room beckons with
its vaulted ceiling, prominent windows, gas fireplace, and access to a deck overlooking an expansive
fenced backyard, patio, and abutting acres of nature. Upstairs, sunny bedrooms await, along with two
modern bathrooms boasting the latest amenities. The finished lower level offers an additional
bedroom, a sprawling living area with access to the backyard, game room, and ample storage. An
attached two-car garage with an adjacent mudroom, smart thermostats, and proximity to schools,
parks, grocery stores, and I-93/I-95 ensure modern convenience at your fingertips in this haven of
contemporary luxury.
Listing Office: eXp Realty, Listing Agent: Gorfinkle Group
View Map

|
|
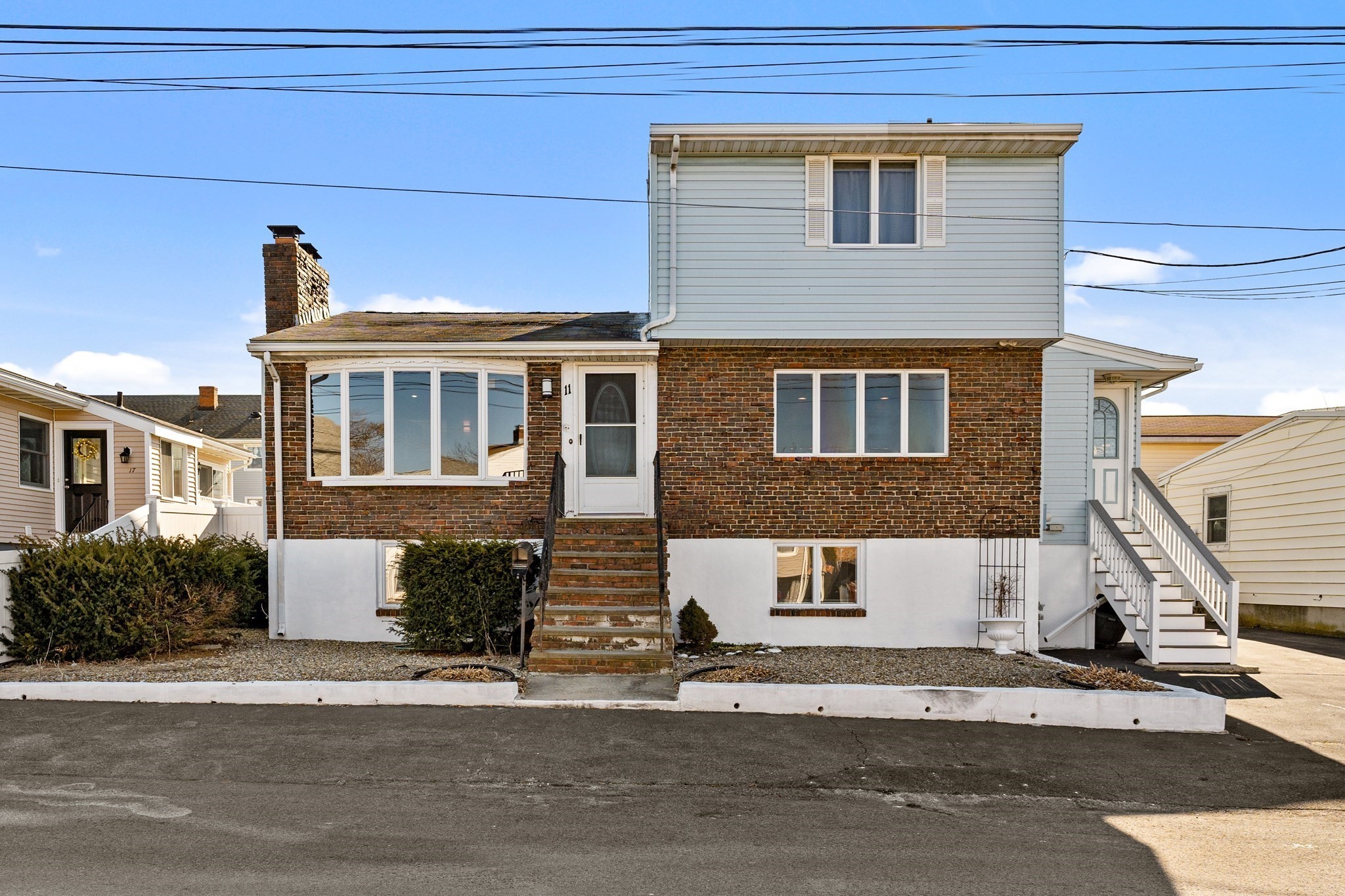
40 photo(s)
|
Revere, MA 02151
|
Sold
List Price
$884,900
MLS #
73210859
- Single Family
Sale Price
$840,000
Sale Date
4/19/24
|
| Rooms |
8 |
Full Baths |
4 |
Style |
Split
Entry |
Garage Spaces |
0 |
GLA |
2,487SF |
Basement |
Yes |
| Bedrooms |
4 |
Half Baths |
0 |
Type |
Detached |
Water Front |
No |
Lot Size |
4,273SF |
Fireplaces |
2 |
OPEN HOUSE CANCELLED! Discover the allure of this single-family residence boasting 4 bedrooms and 4
bathrooms, plus bonus bedroom in the basement! Enjoy the luxury of a swimming pool and the warmth of
two fireplaces, one in the living area and another in the finished basement. The kitchen showcases
granite countertops, while heated floors grace the home, complementing the elegance of hardwood
flooring. Indulge in relaxation with a steam shower and jacuzzi in one of the bathrooms. Adding
sustainability, the property features transferable solar panels, making it a harmonious blend of
comfort and eco-friendliness. Built-in BBQ area outdoors, perfect for entertaining. Best value in
the area! Come check it out, this won't last! OH this wed 3/13 from 5-7pm
Listing Office: eXp Realty, Listing Agent: Samira Duran
View Map

|
|
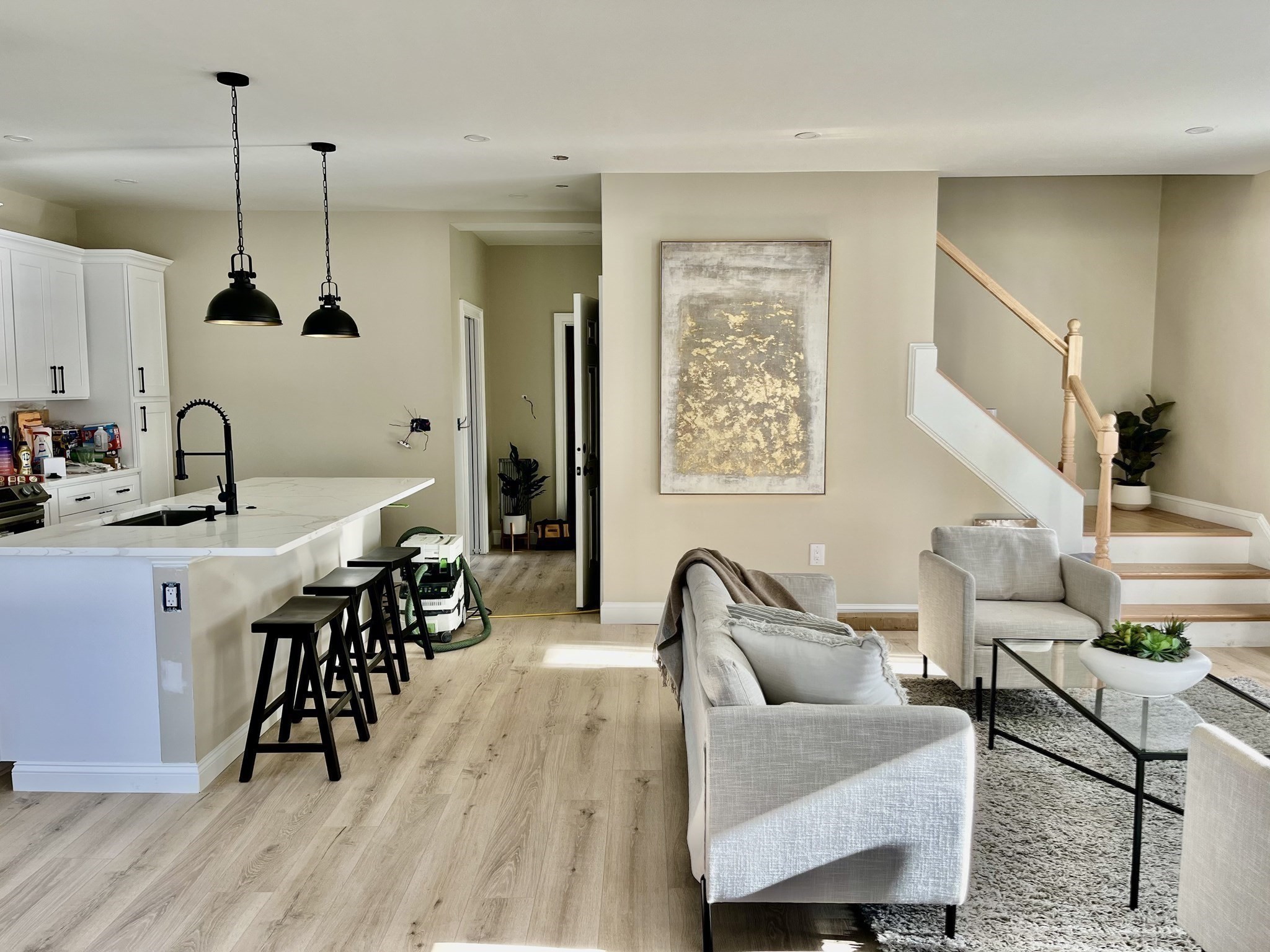
35 photo(s)

|
Framingham, MA 01702
|
Sold
List Price
$689,900
MLS #
73199355
- Single Family
Sale Price
$680,000
Sale Date
4/18/24
|
| Rooms |
7 |
Full Baths |
1 |
Style |
Colonial |
Garage Spaces |
0 |
GLA |
1,586SF |
Basement |
Yes |
| Bedrooms |
3 |
Half Baths |
1 |
Type |
Detached |
Water Front |
No |
Lot Size |
40,946SF |
Fireplaces |
0 |
NEW CONSTRUCTION* Newly added FENCE! LANDSCAPE COMING SOON! The bright WHITE kitchen is the focal
point in this OPEN CONCEPT sunlit home. Featuring upgraded cabinetry, luxury QUARTZ counters,
subway-tiled backsplash & custom SINK WITH WORK STATION. Entertain in the dining area w deck access,
overlooking your almost 1 ACRE CLEARED FENCED IN LOT. The OVERSIZED KITCHEN ISLAND is the
showstopper large enough for 5 stools.The family rm, surrounded by windows, is perfect for both
relaxation & entertaining. The first floor includes a half bath & versatile BONUS RM perfect for
home office, den or playrm.Upstairs discover 3 bedrms, a full bath w stunning TILED SHOWER &
laundry. The main bedrm offers cozy sitting area & spacious walk-in closet.The possibility of
converting it into a primary bathrm is an option w existing plumbing.The unfinished basement offers
endless possibilities perfect now for lots of storage/mudrm with direct access to your driveway. 1
mile to commuter rail
Listing Office: Custom Home Realty, Inc., Listing Agent: Laura Wauters
View Map

|
|
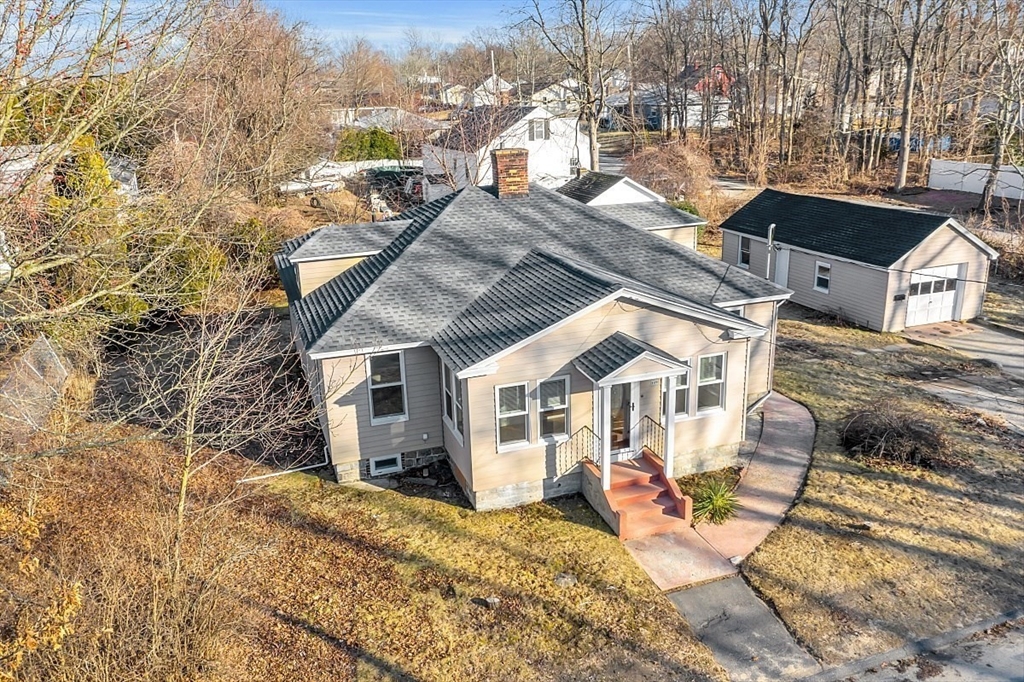
41 photo(s)
|
Fitchburg, MA 01420
|
Sold
List Price
$414,900
MLS #
73207807
- Single Family
Sale Price
$430,000
Sale Date
4/17/24
|
| Rooms |
6 |
Full Baths |
1 |
Style |
Ranch |
Garage Spaces |
1 |
GLA |
1,300SF |
Basement |
Yes |
| Bedrooms |
3 |
Half Baths |
0 |
Type |
Detached |
Water Front |
No |
Lot Size |
11,740SF |
Fireplaces |
1 |
Single level living!! You will fall in love the minute you enter the front door. Three bedrooms all
with hardwood flooring and ample space. New full bath and kitchen! Great dining room with a porch
off the back and tons of updates. Level yard, detached garage and shed. Tucked away nicely in a
neighborhood and very close to Route 2. Move in ready and quick closing possible!
Listing Office: , Listing Agent: Laurie Howe Bourgeois
View Map

|
|
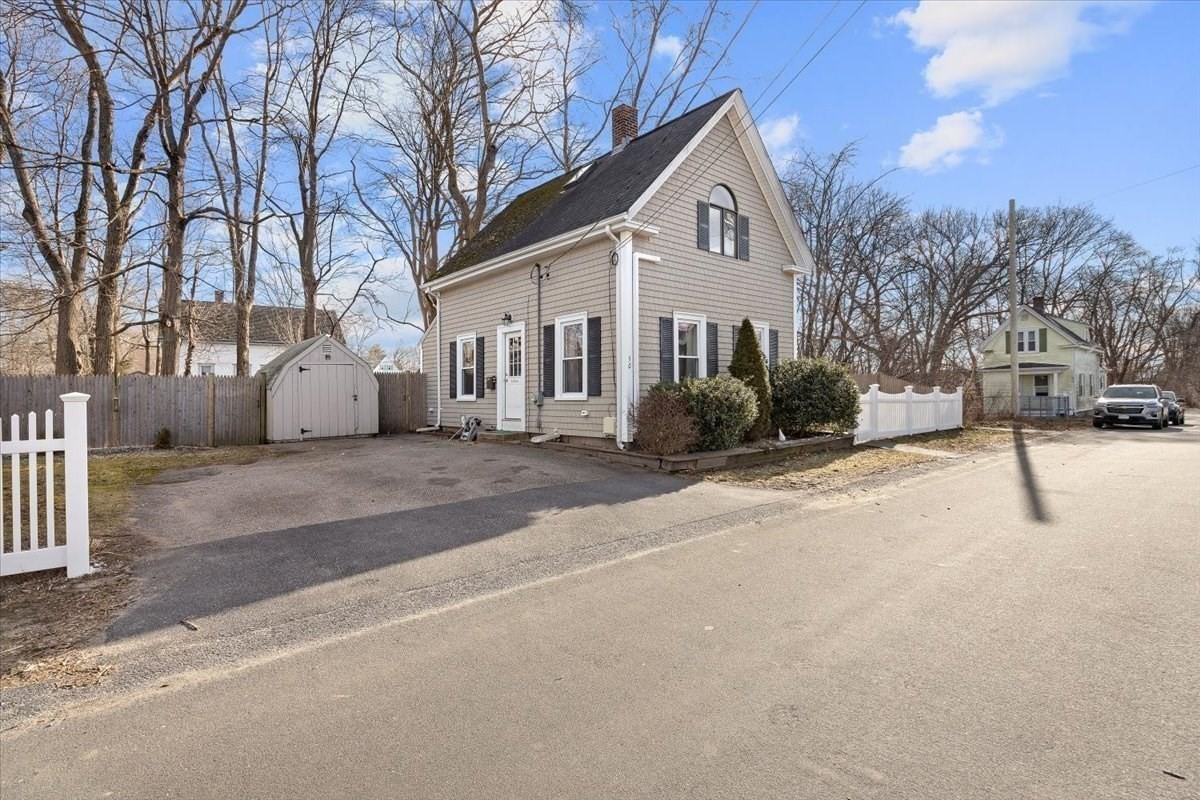
34 photo(s)
|
Rockland, MA 02370
|
Sold
List Price
$435,000
MLS #
73207941
- Single Family
Sale Price
$475,000
Sale Date
4/17/24
|
| Rooms |
5 |
Full Baths |
1 |
Style |
Colonial |
Garage Spaces |
0 |
GLA |
932SF |
Basement |
Yes |
| Bedrooms |
2 |
Half Baths |
0 |
Type |
Detached |
Water Front |
No |
Lot Size |
2,967SF |
Fireplaces |
0 |
Welcome to this charming colonial home in downtown Rockland! Enter into a delightful main floor
featuring a quaint kitchen with ample cupboard space and a cozy breakfast nook. The open dining and
sitting room boasts laminate floors, modern crystal ceiling lights, and a built-in hutch. The
inviting living room leads to a fenced yard, perfect for entertaining or for pets. Modern amenities
include a radiant heated bathroom floor and two spacious bedrooms upstairs. The primary bedroom
offers vaulted ceilings, recessed lighting and newer Andersen windows. Stay comfortable year-round
with a new mini split heat pump system. Relax or entertain on the newly built patio, and utilize the
oversized storage shed. Nestled on a peaceful side street, enjoy curb appeal and nearby amenities
such as shops, eateries, trails and schools. This home epitomizes cozy living, inside and out.
Don�t miss out on making it yours!
Listing Office: Conway - Hanover, Listing Agent: Kevin Esancy
View Map

|
|
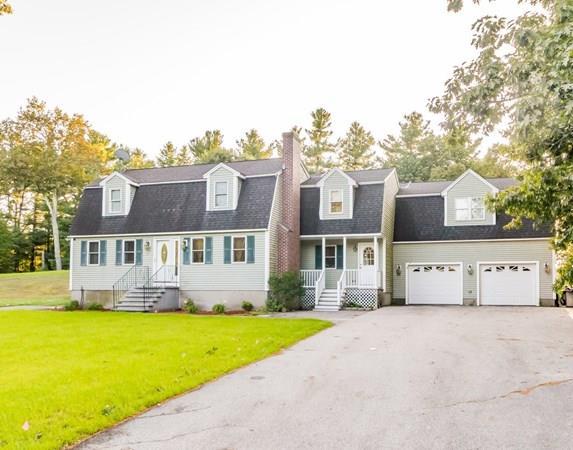
34 photo(s)
|
Dracut, MA 01826
|
Sold
List Price
$589,000
MLS #
72731607
- Single Family
Sale Price
$476,301
Sale Date
4/16/24
|
| Rooms |
9 |
Full Baths |
2 |
Style |
Colonial,
Gambrel
/Dutch |
Garage Spaces |
2 |
GLA |
2,872SF |
Basement |
Yes |
| Bedrooms |
4 |
Half Baths |
2 |
Type |
Detached |
Water Front |
No |
Lot Size |
1.38A |
Fireplaces |
2 |
Beautiful Colonial home situated on over an acre of land. Enjoy hosting friends in your finished
basement complete with bar and recessed lighting or perhaps out on the deck over looking a huge
backyard. With hardwood throughout the first floor and an open concept kitchen and dining room, this
house will suit all of your needs. The master bedroom features a large en suite bathroom, cathedral
ceiling and fireplace. There is plenty of parking in a large two car attached garage and driveway.
All of this in one of Dracut's nicest neighborhoods.**OH Sat, 10/10, 11:00-1:00. First come first
serve. 1 group at a time.
Listing Office: eXp Realty, Listing Agent: Scarlett Sells Homes Team
View Map

|
|
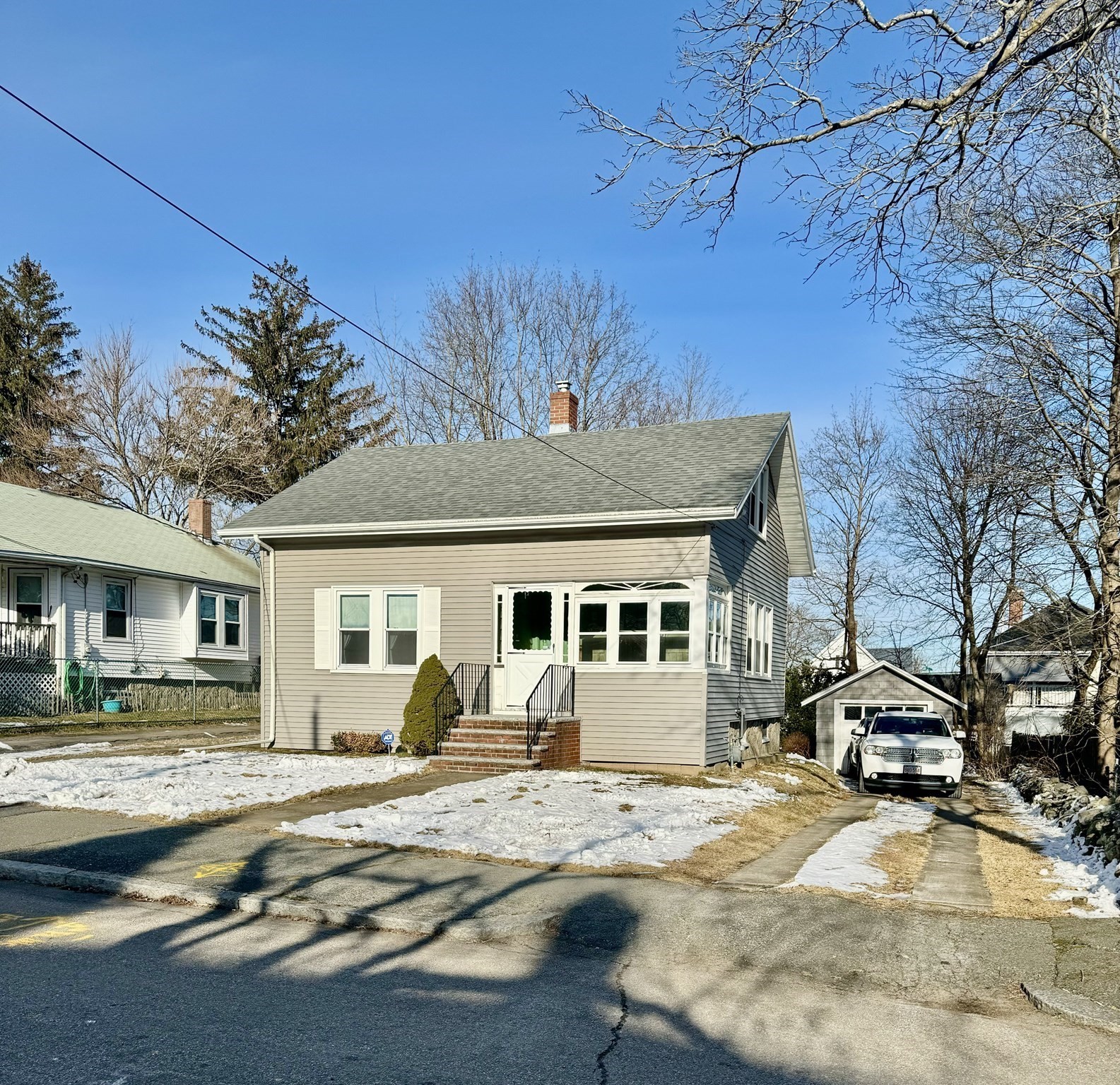
16 photo(s)
|
Brockton, MA 02301
|
Sold
List Price
$369,900
MLS #
73203638
- Single Family
Sale Price
$375,000
Sale Date
4/16/24
|
| Rooms |
5 |
Full Baths |
1 |
Style |
Cape |
Garage Spaces |
1 |
GLA |
900SF |
Basement |
Yes |
| Bedrooms |
2 |
Half Baths |
0 |
Type |
Detached |
Water Front |
No |
Lot Size |
5,881SF |
Fireplaces |
0 |
Discover this beautiful two bedroom Cape Cod style charmer on a short side street on Brockton's
north side. Home has a newer roof on both the home and the detached extended garage. There are many
areas to build additional value with this home. Home has, Hardwood Floors - Private backyard - Steam
Heat by Gas system 6 years old- Tree Lined Side Street - Full Basement - Enclosed Front Porch-
Kitchen Pantry- 6 minute walk to the MBTA Montello Train Station. 1-2 minute walk to restaurants and
other businesses and more! A must see! Asking $379.900
Listing Office: eXp Realty, Listing Agent: James Sweeney
View Map

|
|
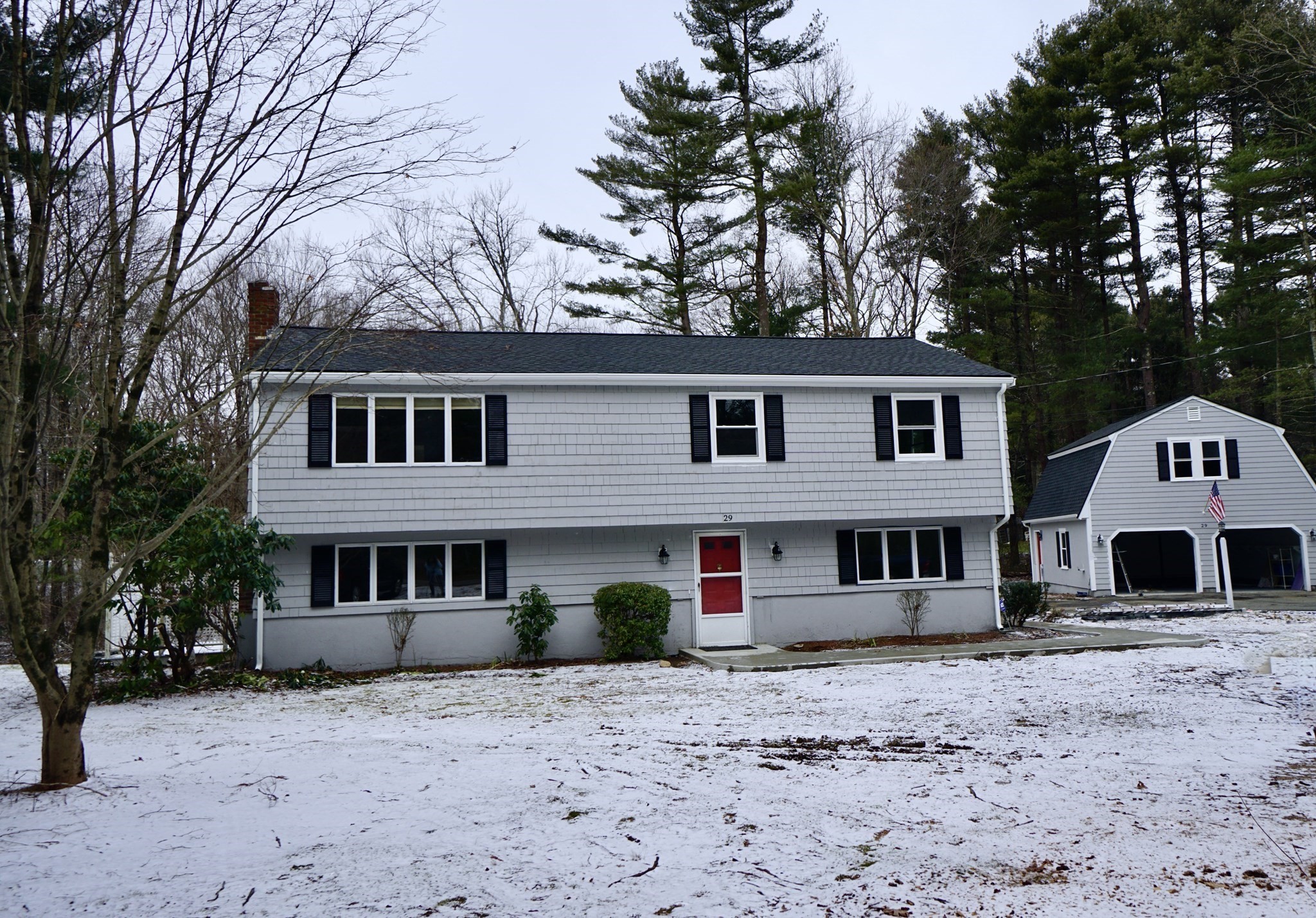
40 photo(s)
|
Foxboro, MA 02035
|
Sold
List Price
$674,900
MLS #
73198959
- Single Family
Sale Price
$675,000
Sale Date
4/15/24
|
| Rooms |
6 |
Full Baths |
2 |
Style |
Ranch |
Garage Spaces |
3 |
GLA |
2,950SF |
Basement |
Yes |
| Bedrooms |
3 |
Half Baths |
1 |
Type |
Detached |
Water Front |
No |
Lot Size |
32,548SF |
Fireplaces |
1 |
Features include a large backyard, newer chicken coop, plenty of yard for recreation and gardening,
and a two-car detached garage with a spiral staircase leading to a clubhouse. The raised ranch has a
one-car garage under with a walk-out lower level that includes an in-law apartment. Both kitchens
have granite counters, stainless steel appliances, and glass backsplashes. The house has hardwood
flooring throughout the first floor and three bedrooms, along with a Hollywood bath, linen closets,
and a guest closet. There is an open concept floor plan with a living room, dining room, and a
separate heated bonus room. Other features include a wraparound deck, privacy lattice, fencing, new
roof and windows, fresh paint, updated lighting, and two heating zones on the first floor. The
in-law apartment also has its own separate heat zone.
Listing Office: eXp Realty, Listing Agent: Kenneth Olson
View Map

|
|
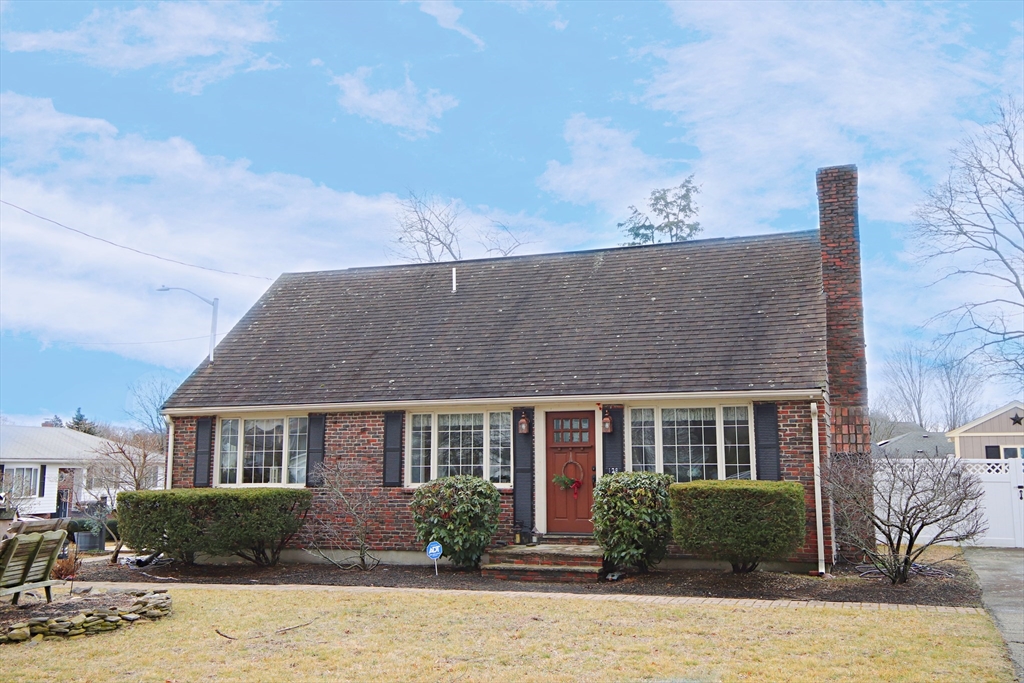
42 photo(s)
|
Saugus, MA 01906
|
Sold
List Price
$660,000
MLS #
73208467
- Single Family
Sale Price
$670,000
Sale Date
4/12/24
|
| Rooms |
8 |
Full Baths |
2 |
Style |
Cape |
Garage Spaces |
0 |
GLA |
2,140SF |
Basement |
Yes |
| Bedrooms |
3 |
Half Baths |
1 |
Type |
Detached |
Water Front |
No |
Lot Size |
10,184SF |
Fireplaces |
1 |
Perfectly maintained and cared-for 8 room Cape Cod style home. Features include updated, eat-in
kitchen with granite counters and ceramic tile flooring, dining room open to fireplace living room,
engineered flooring, den with slider to amazing family room with walls-of-windows and tray ceiling,
convenient 1st floor bedroom, full bath with whirlpool tub and stand-up shower, second floor offers
2 bedrooms, unique full bath (bathtub in one room and toilet and sink in another - purposely done
for teenagers!), laundry room and second fireplace in unfinished lower level, security system,
replacement windows, nice yard with storage shed, great corner lot, conveniently located just
outside of Saugus Center. Super convenient to shopping, schools and major highways. Nicely done -
great home!
Listing Office: Berkshire Hathaway HomeServices Commonwealth Real Estate, Listing
Agent: Wendy Carpenito
View Map

|
|
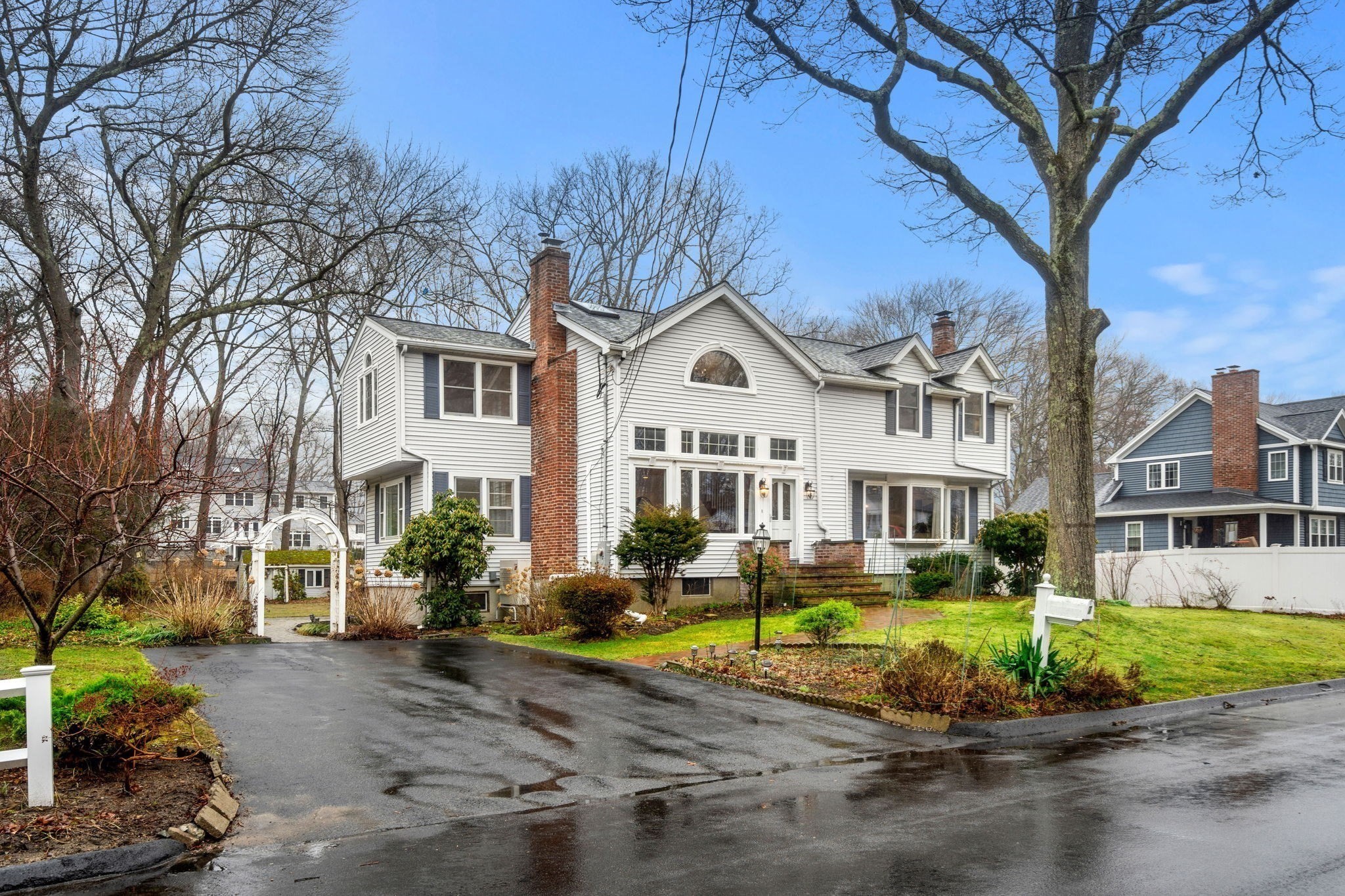
42 photo(s)

|
Burlington, MA 01803
|
Sold
List Price
$997,500
MLS #
73209674
- Single Family
Sale Price
$1,020,000
Sale Date
4/12/24
|
| Rooms |
9 |
Full Baths |
2 |
Style |
Garrison,
Gambrel
/Dutch |
Garage Spaces |
0 |
GLA |
3,047SF |
Basement |
Yes |
| Bedrooms |
4 |
Half Baths |
1 |
Type |
Detached |
Water Front |
No |
Lot Size |
19,998SF |
Fireplaces |
1 |
Welcome to this amazing single family nestled in the highly desirable Fox Hill area! Step inside to
discover plenty of natural light pouring in through skylights and large windows, vaulted ceiling,
and charm with exposed wood beams. Cozy up by the fireplace in the living room, or host elegant
dinners in the formal dining room. The kitchen with a breakfast nook, is completed with granite
counters and stainless-steel appliances. Upstairs offer spacious four bedrooms, including a main
bedroom with its own walk-in closet. This home offers 4 bedrooms plus a bonus room, mudroom, and a
finished basement with wood stove and a bar area, perfect for family room or entertainment space.
Spread across 0.46 acres of pure charm, this home offers a backyard oasis, irrigation system, plus
two sheds for all your storage needs. Close proximity to I-95, Burlington Mall, and all the trendy
restaurants in Burlington! Come see your next home!
Listing Office: eXp Realty, Listing Agent: Rahel Choi
View Map

|
|
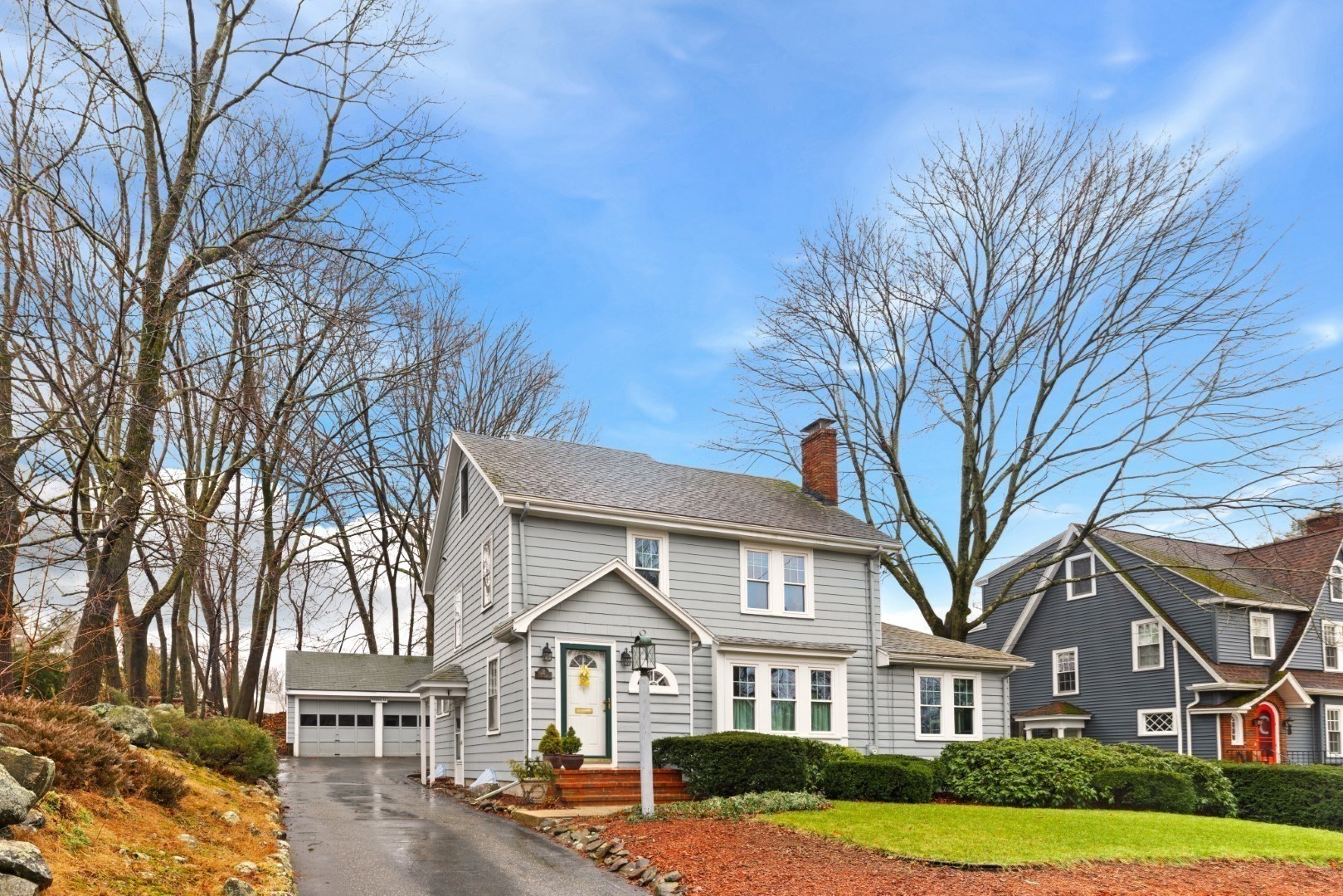
42 photo(s)

|
Reading, MA 01867
|
Sold
List Price
$849,000
MLS #
73211200
- Single Family
Sale Price
$980,000
Sale Date
4/12/24
|
| Rooms |
8 |
Full Baths |
1 |
Style |
Colonial |
Garage Spaces |
2 |
GLA |
2,239SF |
Basement |
Yes |
| Bedrooms |
4 |
Half Baths |
1 |
Type |
Detached |
Water Front |
No |
Lot Size |
9,792SF |
Fireplaces |
1 |
This home has been lovingly maintained by its current owners and the time has come to find a buyer
that will cherish this property as much as they have. This 4 bedroom 1.5 bath Colonial resides in
the highly sought after west side of town, close to schools, parks, shopping, commuter rail and all
that Reading has to offer. A welcoming foyer greets you upon entering with hardwood flooring and
wood details flowing seamlessly throughout the fireplaced Living room, formal Dining room and Family
room. The large Eat-In Kitchen features a countertop range, wall oven and breakfast nook. The second
level features 3 spacious bedrooms, an updated full bath and access to the stairs leading to the 4th
bedroom. The 3rd floor includes a 4th bedroom and an unfinished space perfect for storage or
potential for additional living space. The lower level offers a playroom, laundry, workshop, and
space for storage. Enjoy warmer months on the patio overlooking the private backyard. 2 car detached
garage.
Listing Office: Leading Edge Real Estate, Listing Agent: The Stakem Group
View Map

|
|
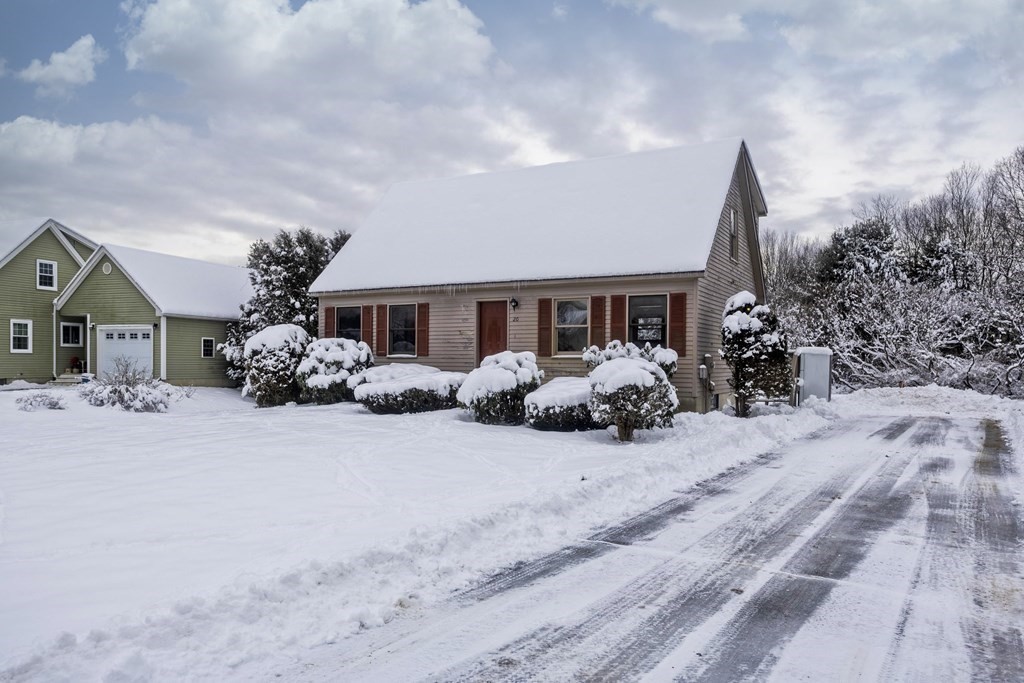
40 photo(s)

|
Belchertown, MA 01007
|
Sold
List Price
$340,000
MLS #
73193069
- Single Family
Sale Price
$355,000
Sale Date
4/11/24
|
| Rooms |
6 |
Full Baths |
2 |
Style |
Cape |
Garage Spaces |
0 |
GLA |
1,612SF |
Basement |
Yes |
| Bedrooms |
3 |
Half Baths |
0 |
Type |
Detached |
Water Front |
No |
Lot Size |
26,571SF |
Fireplaces |
0 |
Ready to be renovated Cape-style residence nestled on a quiet cul-de-sac in beautiful Belchertown.
Boasting three bedrooms and a dedicated home office, this charming abode features carpeting
throughout for added comfort. Both bathrooms have had updating. Freshly painted throughout to
brighten up the space. The recently replaced septic system enhances functionality and efficiency.
Situated on a desirable lot, the property offers proximity to both Amherst and the picturesque
trilakes area. Experience the perfect blend of location and classic New England charm in this
welcoming home.
Listing Office: REMAX Connections - Belchertown, Listing Agent: The Jackson & Nale
Team
View Map

|
|
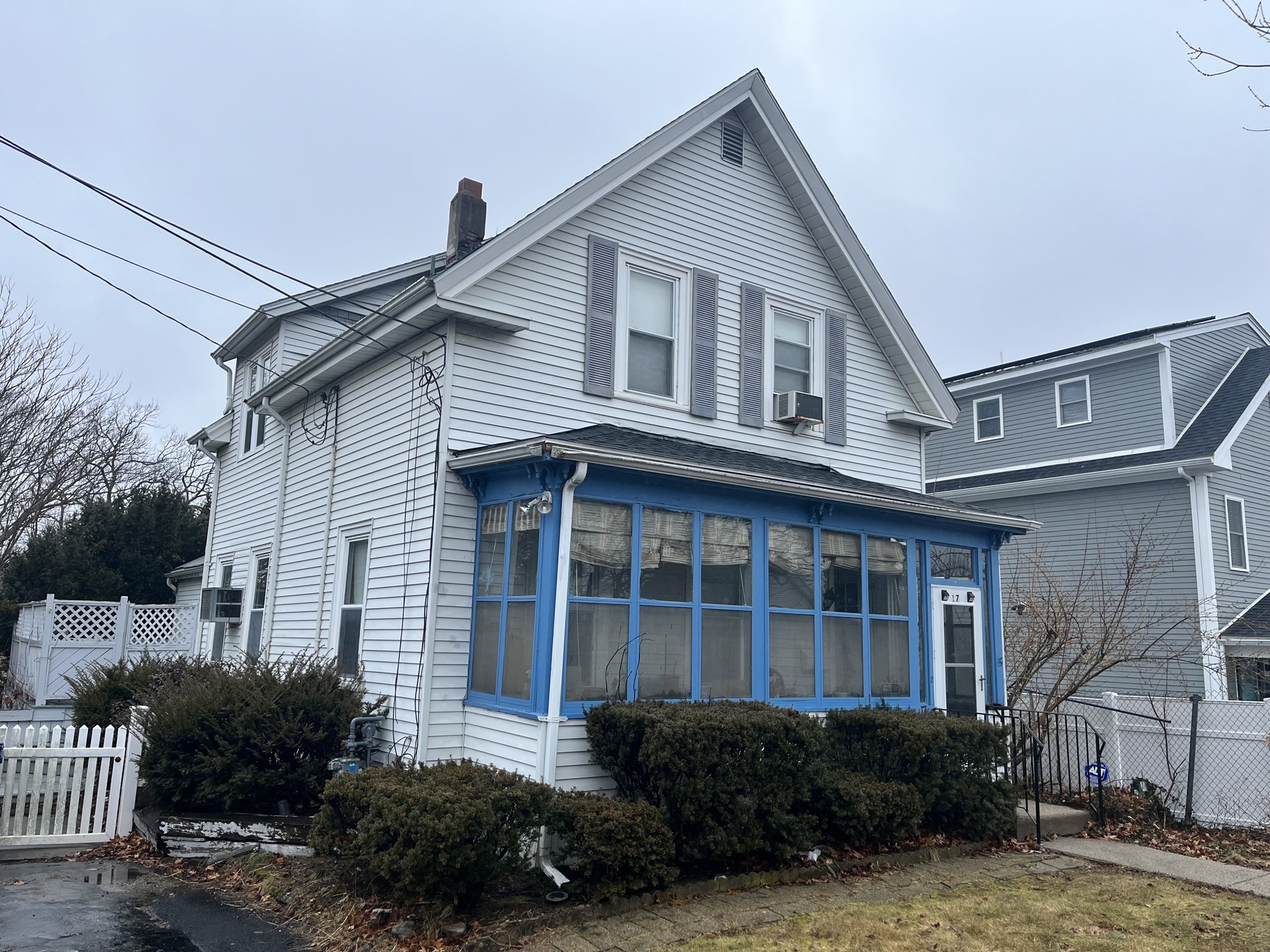
6 photo(s)
|
Boston, MA 01236
(Hyde Park)
|
Sold
List Price
$499,000
MLS #
73197340
- Single Family
Sale Price
$440,000
Sale Date
4/11/24
|
| Rooms |
8 |
Full Baths |
1 |
Style |
Colonial |
Garage Spaces |
0 |
GLA |
1,584SF |
Basement |
Yes |
| Bedrooms |
3 |
Half Baths |
1 |
Type |
Detached |
Water Front |
No |
Lot Size |
6,250SF |
Fireplaces |
0 |
Contractors, flippers, investors, and or handy-persons near Stoney Brook Reservation! Situated in a
sought after neighborhood, a short distant to a vibrant Hyde Park Center, with Restaurants and shops
and easy access to the Fairmont commuter rail to downtown Boston. Home needs renovations and is
being sold in �AS IS � Any Inspections for information only. Fourth bedroom
possibilities!Showings are Thursday 2/1 from 3:00-4:30, Friday 2/2 from 11:00-1:00, Saturday 2/3
from 11:00-1:00, and Sunday 2/4 from 12:00-1:30.
Listing Office: Berkshire Hathaway HomeServices Commonwealth Real Estate, Listing
Agent: Bob Bittelari
View Map

|
|
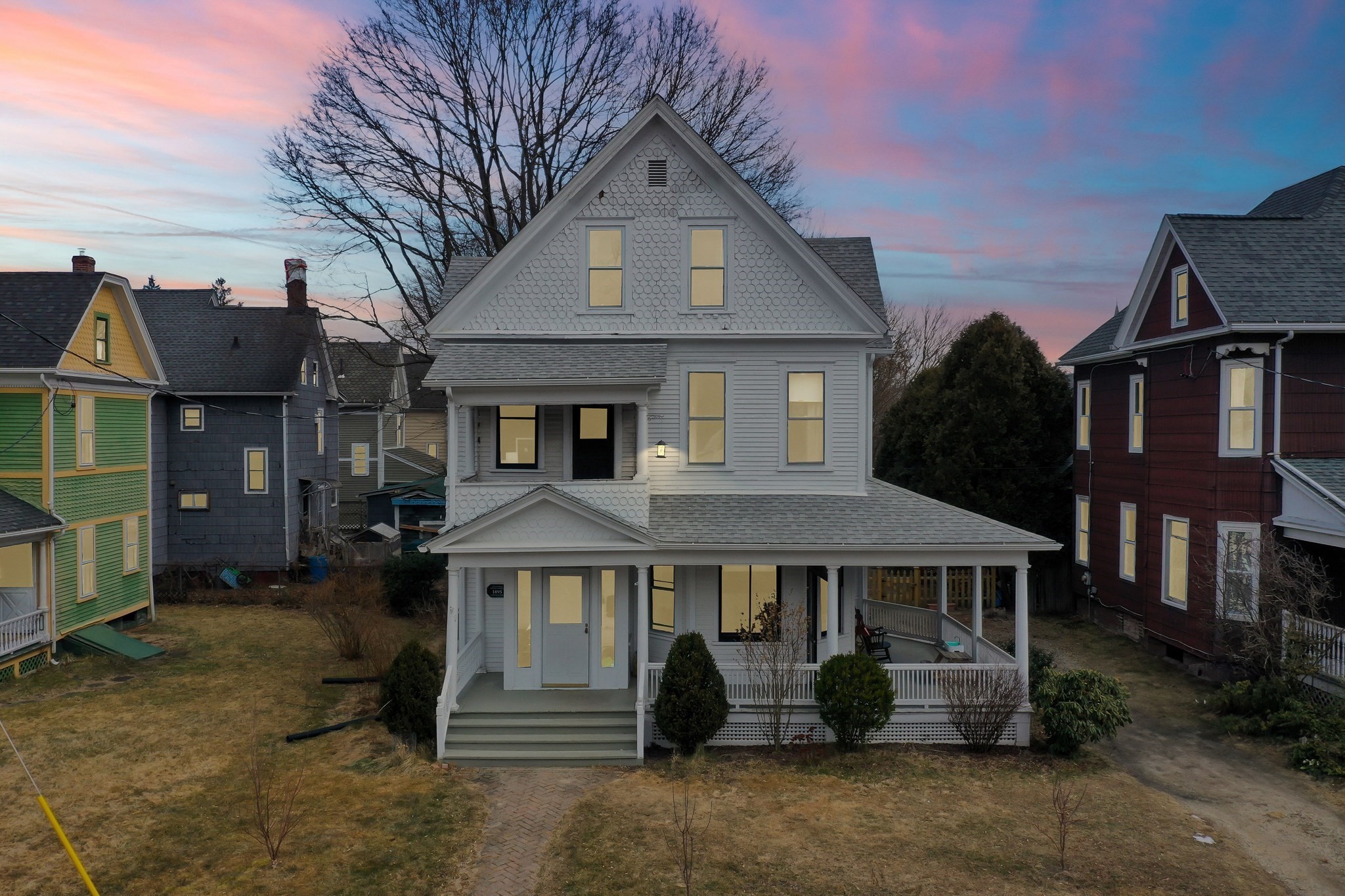
41 photo(s)

|
Holyoke, MA 01040
|
Sold
List Price
$309,000
MLS #
73205576
- Single Family
Sale Price
$336,000
Sale Date
4/11/24
|
| Rooms |
10 |
Full Baths |
1 |
Style |
Victorian,
Queen Anne |
Garage Spaces |
0 |
GLA |
2,580SF |
Basement |
Yes |
| Bedrooms |
4 |
Half Baths |
1 |
Type |
Detached |
Water Front |
No |
Lot Size |
6,024SF |
Fireplaces |
1 |
HIGHEST AND BEST by 8PM Mon 3/4. Enjoy the safety of a serene neighborhood in Holyoke's quiet
suburbia, 58 Waldo St. exudes classic Victorian charm with a Queen Anne twist. This solidly built
haven offers ample space, accentuated by a newly installed wood-burning insert. Its strategic
location marries city convenience with tranquil living�minutes from Mt. Tom, Noho, Springfield,
and the Mass Pike. Recent upgrades include a new roof (2016), thermal front door, restored stained
glass, refinished doors, updated bathroom, and a fresh patio in a fenced backyard, complete with a
2022 shed and 2023 fence. Enjoy the quite neighborhood from your front porch or explore the spacious
interior, a true blend of historical allure and modern comfort. Inside, find heartwarming living
areas and a welcoming kitchen that beckons family gatherings. The fenced-in backyard promises
privacy and leisure, an urban oasis. This gem balances historical grace with today's lifestyle
needs�your perfect home awaits.
Listing Office: eXp Realty, Listing Agent: William Chase
View Map

|
|
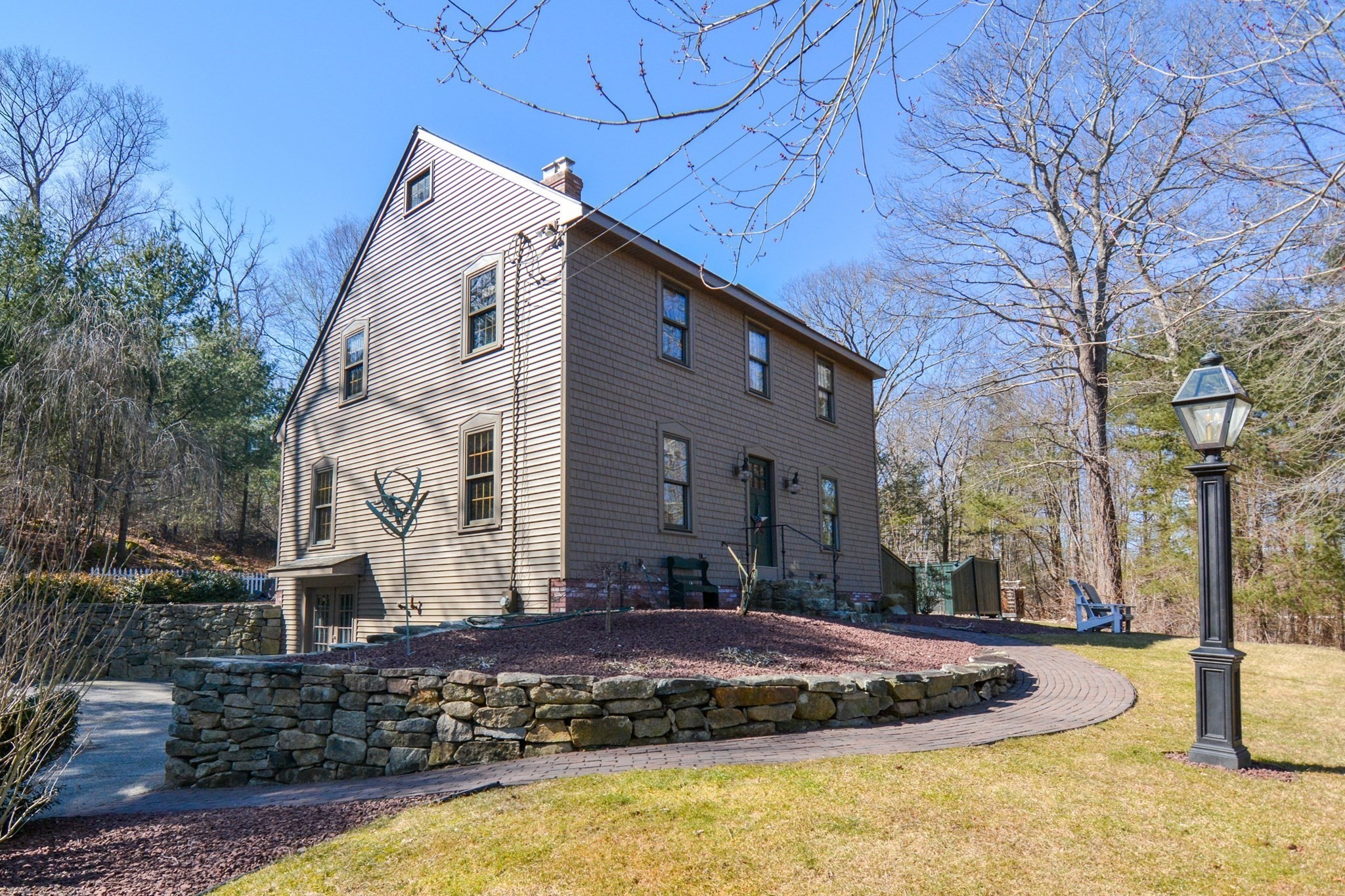
42 photo(s)
|
Mendon, MA 01756
|
Sold
List Price
$649,900
MLS #
73208674
- Single Family
Sale Price
$692,000
Sale Date
4/11/24
|
| Rooms |
7 |
Full Baths |
2 |
Style |
Colonial,
Saltbox |
Garage Spaces |
0 |
GLA |
2,336SF |
Basement |
Yes |
| Bedrooms |
3 |
Half Baths |
1 |
Type |
Detached |
Water Front |
No |
Lot Size |
6.08A |
Fireplaces |
1 |
If you are looking for a picture perfect Colonial Home on a country road then this home for you. A
brick walk and stone steps lead the way to this charming and immaculately maintained home. The main
level offers a Living Room with wide pine floors, Family Room complete with wood floors, Bar, & a
raised hearth fireplace, a recently remodeled Kitchen and a 1/2 Bath with Laundry. The second floor
offers 3 Bedrooms & a Full Bathroom. The Master Bedroom has a walk in closet. The full Bath boasts a
custom tile shower and updated fixtures. The finished lower level has many possibilities, with a
sitting room with French doors to the driveway, a dining space with a Kitchenette & a full Bath.
This space would make a great Party or Play Room, Home Office or a Teen/Guest suite. There is a
Screen Porch overlooking the patio & backyard w/irrigation, storage sheds, an outside shower & more.
Updates include Roof, Gutters, Siding, Veissman Boiler, Oil Tank, HW Heater, Kitchen, & MUCH
MORE.
Listing Office: Lioce Properties Group, Listing Agent: The Lioce Team
View Map

|
|
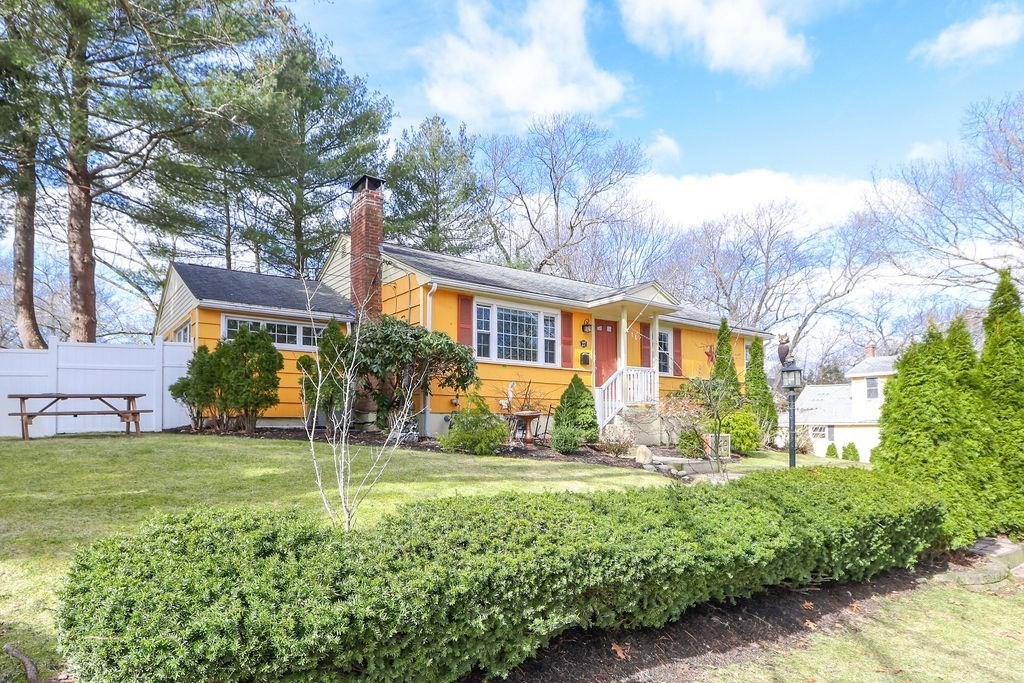
22 photo(s)
|
Natick, MA 01760
|
Sold
List Price
$750,000
MLS #
73212109
- Single Family
Sale Price
$861,300
Sale Date
4/11/24
|
| Rooms |
8 |
Full Baths |
1 |
Style |
Ranch |
Garage Spaces |
1 |
GLA |
1,933SF |
Basement |
Yes |
| Bedrooms |
3 |
Half Baths |
1 |
Type |
Detached |
Water Front |
No |
Lot Size |
9,635SF |
Fireplaces |
1 |
Beautifully appointed ranch home in East Natick. This residence shines with an inviting living room,
adorned with a cozy fireplace that flows into a newly updated kitchen, designed for both culinary
adventures and intimate gatherings. Beyond the kitchen, the dining area, sunroom/office, and
lower-level family room offer versatile spaces for everyday living and entertainment. Three spacious
bedrooms, including a primary suite with a private half bath. The fenced backyard, complete with a
patio, promises endless outdoor enjoyment, set against a backdrop of privacy and tranquility.
Situated between Jennings Pond and Morses Pond, near top-rated schools, commuter rail stations, and
major routes, this home combines the peace of suburban living with the convenience of city access.
Significant updates throughout the home, young roof, electric, HVAC, and water heater, and
modernized bathrooms, underscore its move-in readiness. Offer due Monday at 6:00 PM.
Listing Office: Keller Williams Realty, Listing Agent: Chris Kostopoulos Group
View Map

|
|
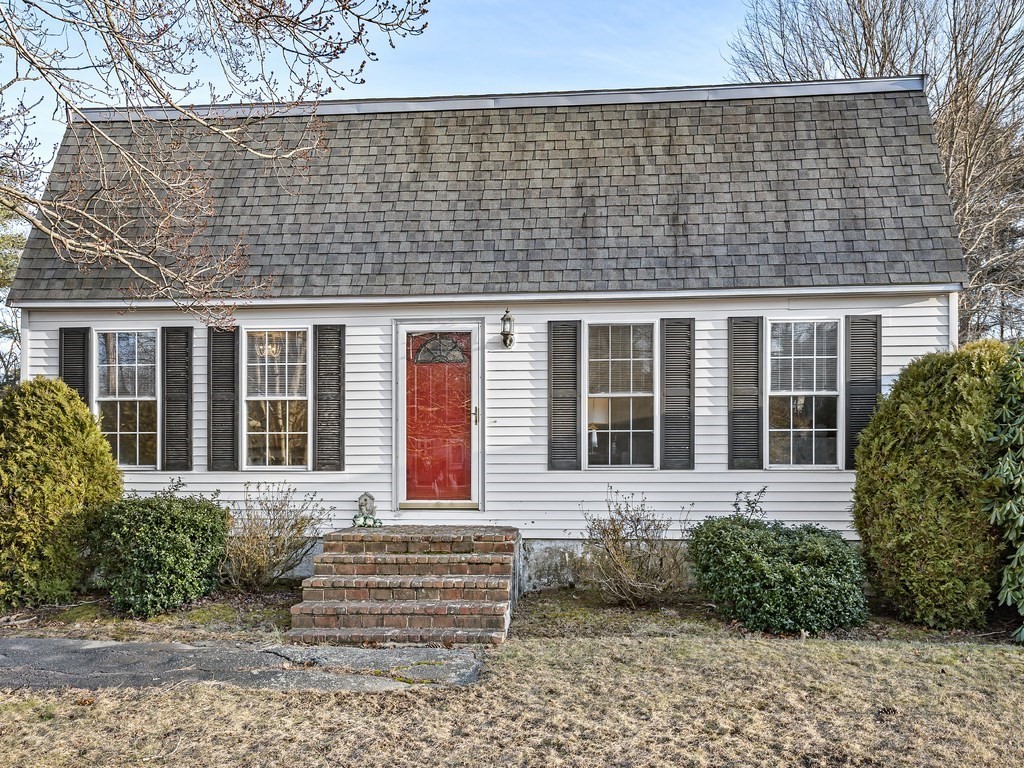
24 photo(s)

|
Amesbury, MA 01913
|
Sold
List Price
$475,000
MLS #
73206327
- Single Family
Sale Price
$565,000
Sale Date
4/10/24
|
| Rooms |
11 |
Full Baths |
2 |
Style |
Cape,
Gambrel
/Dutch |
Garage Spaces |
0 |
GLA |
1,632SF |
Basement |
Yes |
| Bedrooms |
3 |
Half Baths |
0 |
Type |
Detached |
Water Front |
No |
Lot Size |
9,986SF |
Fireplaces |
0 |
Located in one of the most desirable neighborhoods in Amesbury, this 3+ bed 2 bath gambrel cape is
just waiting for your finishing touches! This lovely home sits on a great lot just under a 1/4
acre, with easy access to highways and shopping/restaurants. Inside on the first floor you will
find a good sized eat in kitchen, as well as a full bath with standup shower. Lots of entertaining
space with a formal dining room, spacious living room, as well as a bonus office/potential 4th
bedroom with sliders that lead out to the backyard. Second floor features 3 bedrooms including a
large front to back primary, new carpets throughout, and a gorgeous recently renovated full
bathroom. The interior was freshly painted, and most of the windows have also been recently
replaced. Unfinished basement provides plenty of room for storage, and has potential for extra
living space if needed. Great flat backyard, there is also off street parking. *Offer deadline
Tuesday 3/5 at noon*
Listing Office: eXp Realty, Listing Agent: Scanlon Sells Team
View Map

|
|
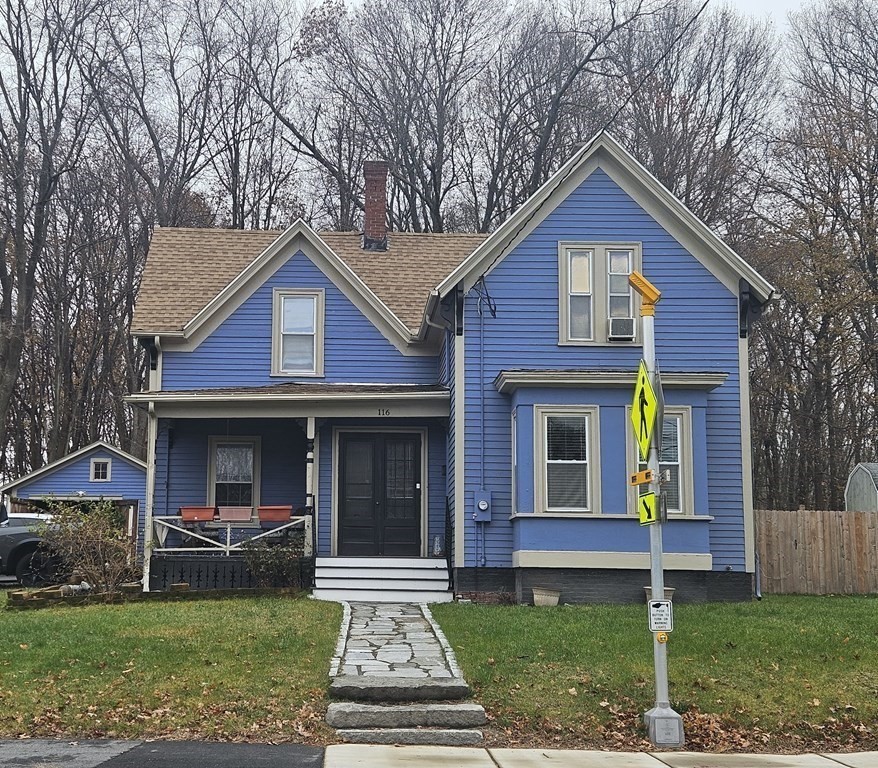
23 photo(s)
|
Hudson, MA 01749
|
Sold
List Price
$520,000
MLS #
73184870
- Single Family
Sale Price
$530,000
Sale Date
4/5/24
|
| Rooms |
6 |
Full Baths |
2 |
Style |
Other (See
Remarks) |
Garage Spaces |
0 |
GLA |
1,511SF |
Basement |
Yes |
| Bedrooms |
3 |
Half Baths |
0 |
Type |
Detached |
Water Front |
No |
Lot Size |
11,162SF |
Fireplaces |
0 |
A warm and inviting six-room/three-bedroom Conventional boasts a nice eat-in kitchen. Separate
dining room and living room. The dining room can be a fourth bedroom. Washer and dryer in the
first-floor bathroom. The roof and oil tank are five years old. Windows are ten years old.
Recently painted. Hardwood floors with new carpet on the stairs and front hallway. A large
fenced-in backyard that is perfect for entertaining, or an above-ground pool. The shared driveway
was recently paved and there is parking for two cars. Large barn. Close to town. All appliances
stay.
Listing Office: eXp Realty, Listing Agent: Phyllis Connolly
View Map

|
|
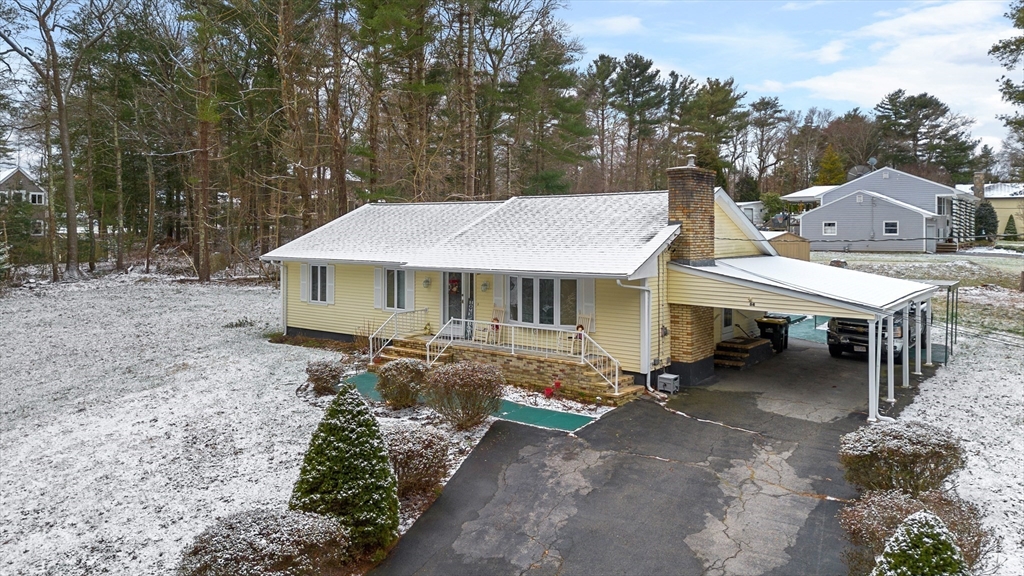
29 photo(s)
|
Westport, MA 02790
|
Sold
List Price
$529,000
MLS #
73199595
- Single Family
Sale Price
$520,000
Sale Date
4/5/24
|
| Rooms |
7 |
Full Baths |
1 |
Style |
Ranch |
Garage Spaces |
0 |
GLA |
1,536SF |
Basement |
Yes |
| Bedrooms |
3 |
Half Baths |
0 |
Type |
Detached |
Water Front |
No |
Lot Size |
30,600SF |
Fireplaces |
1 |
Welcome to this beautiful ranch style home in one of Westport's desirable neighborhoods. A great
location for any family to make lasting memories. This open concept home features 3 Bedrooms, 1 bath
and a finished basement which is a great space for kids, a man cave, or hosting parties. The hot
water tank was replaced in 2019, it has a newer roof, and the septic is only 2 years old. This home
is move in ready and a great opportunity you don't want to miss!
Listing Office: Madeira Real Estate, Listing Agent: David Louis
View Map

|
|
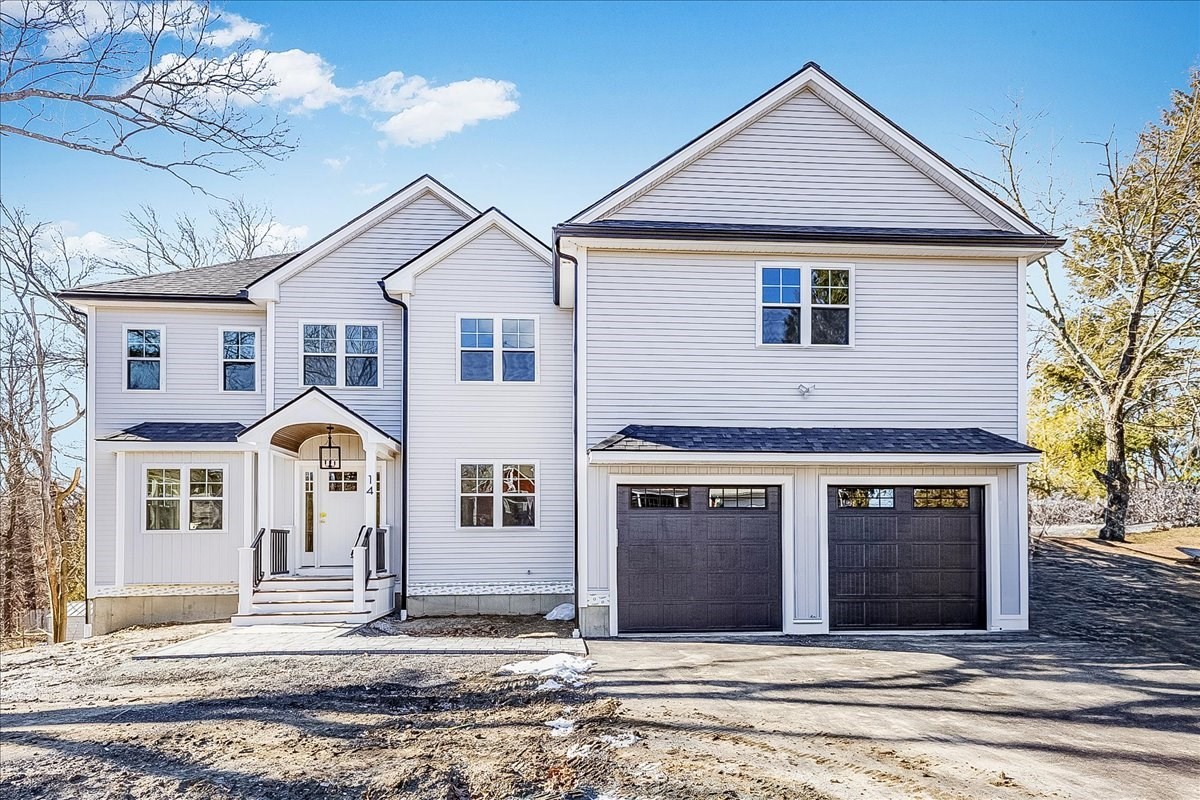
42 photo(s)
|
Burlington, MA 01803-1708
|
Sold
List Price
$1,648,000
MLS #
73200683
- Single Family
Sale Price
$1,635,000
Sale Date
4/5/24
|
| Rooms |
10 |
Full Baths |
3 |
Style |
Colonial |
Garage Spaces |
2 |
GLA |
4,250SF |
Basement |
Yes |
| Bedrooms |
4 |
Half Baths |
1 |
Type |
Detached |
Water Front |
No |
Lot Size |
20,800SF |
Fireplaces |
2 |
Introducing Burlington's newest treasure, this exceptional 4-bedroom, 2.5-bathroom, 4,250 sq ft New
Construction Colonial comes complete with a finished basement, adding even more allure to its
already impressive features. Featuring superior craftsmanship and meticulous attention to detail
throughout. As you step inside, you're greeted by an open-concept floor plan that seamlessly flows
from room to room. The kitchen, showcases a walk-in pantry, an expansive center island wine
fridge,SS appliances. Adjacent to the kitchen, the family room exudes warmth and comfort w/ gas
fireplace. 1/2 bath & mudroom complete the 1st floor. Venture upstairs to discover 4 bedrooms,
including a luxurious primary en-suite featuring a gas fireplace, his-and-her walk-in closets, a
spa-like bathroom & laundry room. The true gem of this home lies in the finished basement. With its
3/4 bathroom, den area, and flexible space, it offers endless possibilities for relaxation,
entertainment, or even a home gym.
Listing Office: Elite Realty Experts, LLC, Listing Agent: The Joanna Schlansky
Residential Team
View Map

|
|
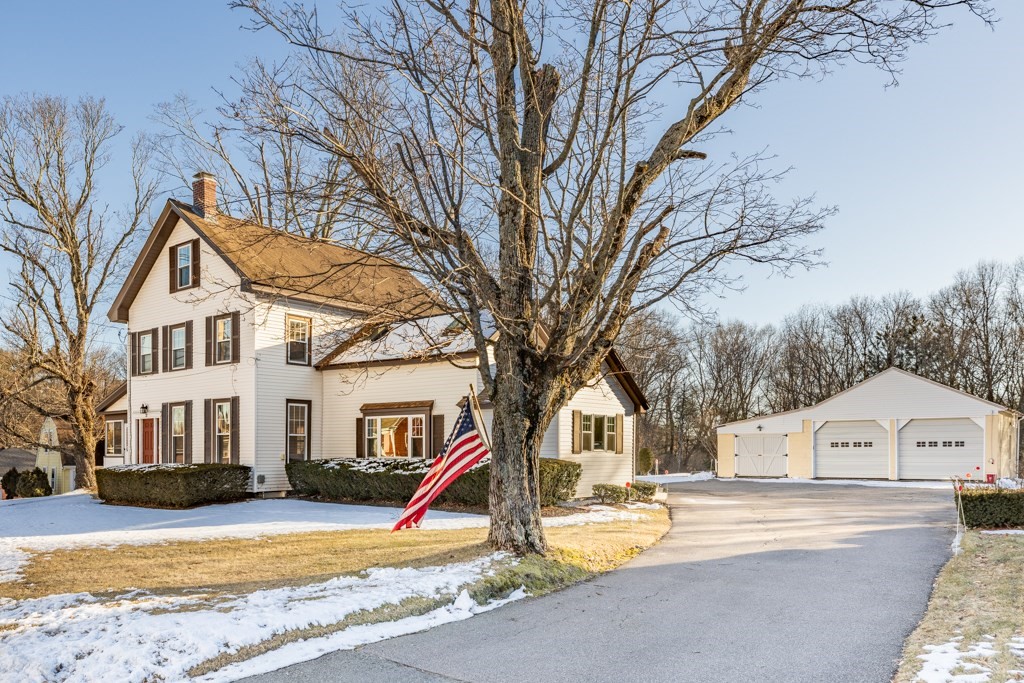
19 photo(s)
|
Bellingham, MA 02019
|
Sold
List Price
$599,900
MLS #
73206052
- Single Family
Sale Price
$581,000
Sale Date
4/5/24
|
| Rooms |
8 |
Full Baths |
2 |
Style |
Colonial |
Garage Spaces |
2 |
GLA |
2,126SF |
Basement |
Yes |
| Bedrooms |
3 |
Half Baths |
0 |
Type |
Detached |
Water Front |
No |
Lot Size |
36,002SF |
Fireplaces |
0 |
Welcome to this charming single-family home located in Bellingham, Massachusetts. Providing 3
spacious bedrooms, 2 bathrooms, and over 2,100 square feet of living space, this property offers a
comfortable and inviting atmosphere. First floor offers a bright large kitchen with the convenience
of a dedicated laundry room, a cozy pellet stove adds warmth and character to the family room,
making it a perfect place to gather. Situated on a .83-acre lot with an above ground pool, there is
plenty of outdoor space for recreation and enjoyment. This home also features a convenient 2 car
garage with attached shed. Additionally, the property's prime location offers the benefit of being
close distance to schools, shopping centers, and supermarkets (Market Basket, Whole Foods). Don't
miss the opportunity to make this lovely Bellingham home yours.Addtl info: windows but 2 all newer,
roof ~15 years, furnace ~15 years, water heater 6 mths
Listing Office: eXp Realty, Listing Agent: Ligia Morales
View Map

|
|
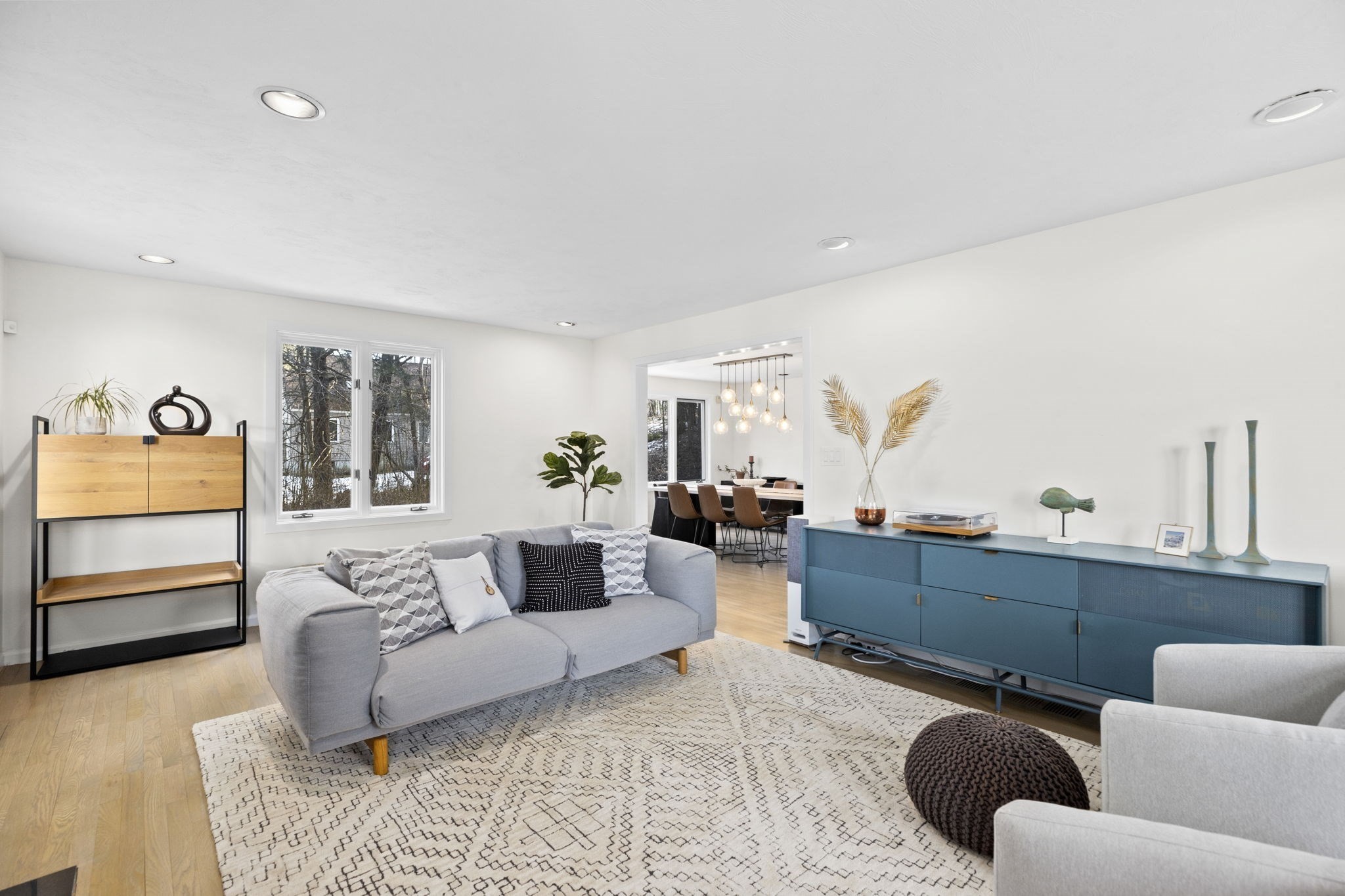
42 photo(s)
|
Framingham, MA 01701
|
Sold
List Price
$899,000
MLS #
73206220
- Single Family
Sale Price
$965,000
Sale Date
4/5/24
|
| Rooms |
9 |
Full Baths |
2 |
Style |
Contemporary |
Garage Spaces |
2 |
GLA |
2,452SF |
Basement |
Yes |
| Bedrooms |
4 |
Half Baths |
1 |
Type |
Detached |
Water Front |
No |
Lot Size |
1.02A |
Fireplaces |
2 |
Nestled in the heart of North Framingham in the Garvey Rd neighborhood lies a wonderful 4 bed 2.5
bath contemporary home that blends architectural innovation w/modern luxury. Built in 1987 on over
an acre of land, this home boasts an abundance of natural light flooding each room throughout the
home. The unique floorplan includes a sunken family room with soaring ceilings, newer skylights & a
contemporary FP that offers terrific views to a pretty back yard. The kitchen has been beautifully
renovated and is a harmonious blend of clean lines with a mix of natural materials. It offers ample
cabinets, stainless steel appliances and leads to a vaulted ceiling breakfast/sunroom. A large DR
with built in cabinetry leads to a stunning LR w/its own FP, surrounded by even more windows.
Laundry & a half bath complete this level. The primary BR is tucked onto 1 side of the house, has a
large walk-in closet plus a full bath. Basement is unfinished & offers a lot of storage. Garage
parking for 2!
Listing Office: Coldwell Banker Realty - Newton, Listing Agent: Judy Korzenowski
View Map

|
|
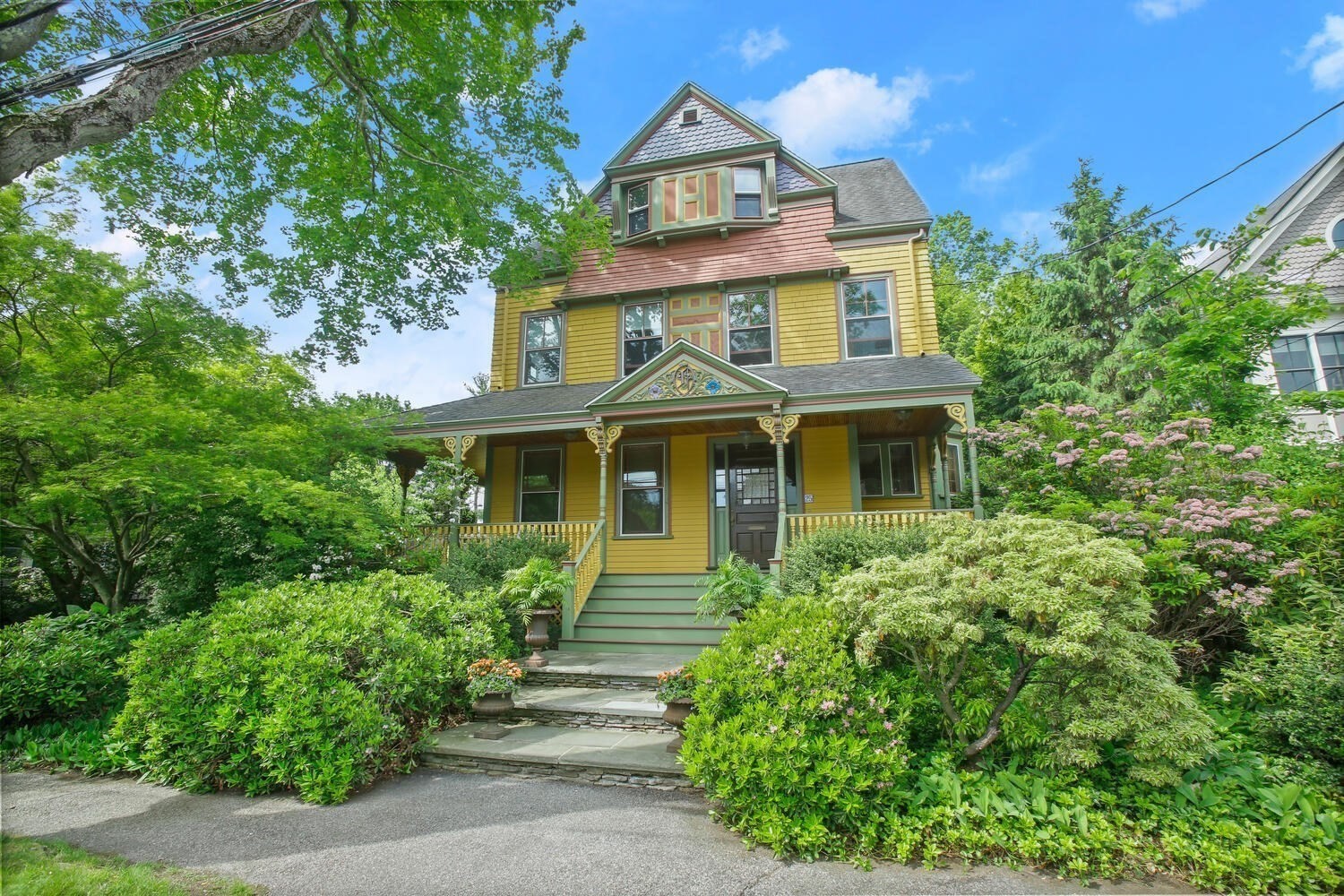
42 photo(s)
|
Lexington, MA 02421
|
Sold
List Price
$2,198,000
MLS #
73209084
- Single Family
Sale Price
$2,350,000
Sale Date
4/4/24
|
| Rooms |
11 |
Full Baths |
3 |
Style |
Victorian,
Queen Anne |
Garage Spaces |
0 |
GLA |
3,522SF |
Basement |
Yes |
| Bedrooms |
6 |
Half Baths |
1 |
Type |
Detached |
Water Front |
No |
Lot Size |
16,371SF |
Fireplaces |
2 |
Like fine wine, this enchanting Queen Anne Victorian nestled on a prime town center street has only
gotten richer with time. The wrap around porch with whimsical swing invites you into this charming
and elegant home. Inside find a warm quarter-sawn oak foyer with grand staircase, original imported
tile fireplaces and nine foot plus ceilings. The sophisticated living, family and dining rooms are
perfect for entertaining as is the updated, timeless kitchen with a large granite island and
breakfast nook. A second staircase leads to the en suite primary bedroom with sumptuous bath
complete with radiant flooring. The living quarters include 3 more bedrooms and an updated modern
family bath also with heated floor. The third floor comfortably incudes an executive office, hobby
space, full bath, and perhaps an exercise room. A rather large screened in porch, heavenly backyard
and peaceful, bird attracting water feature are just the prologue to your next chapter in this once
in a lifetime home.
Listing Office: William Raveis R.E. & Home Services, Listing Agent: Jackie
Potdevin
View Map

|
|
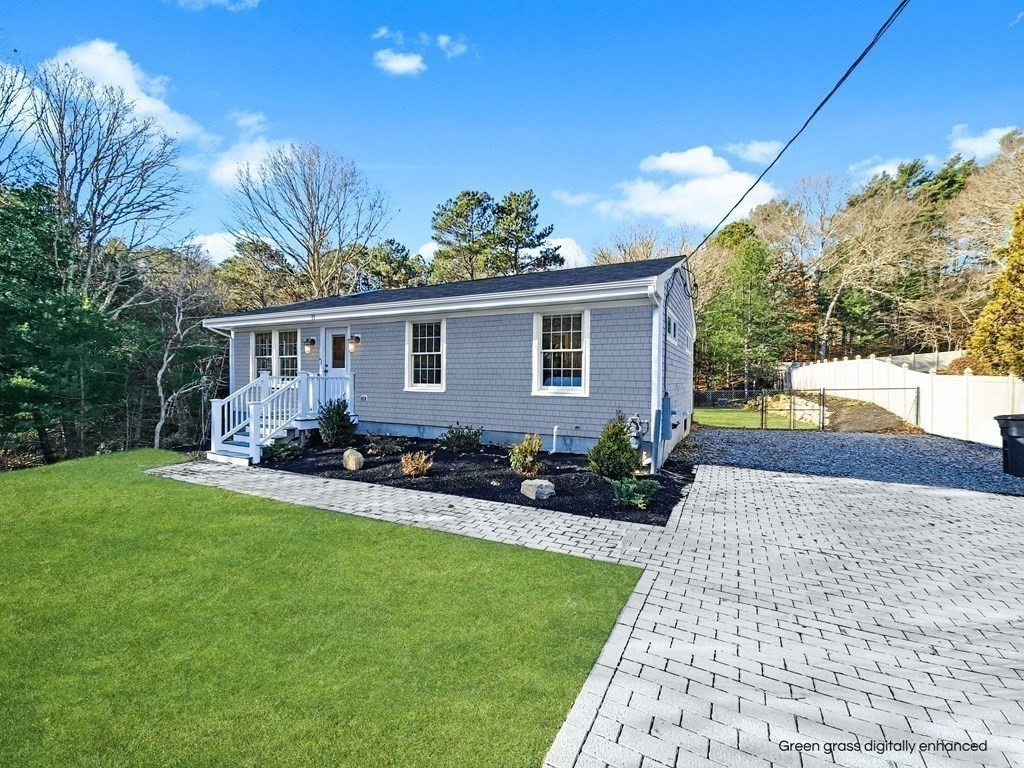
30 photo(s)
|
Falmouth, MA 02536-3947
|
Sold
List Price
$630,000
MLS #
73187804
- Single Family
Sale Price
$635,000
Sale Date
4/3/24
|
| Rooms |
5 |
Full Baths |
1 |
Style |
Ranch |
Garage Spaces |
0 |
GLA |
960SF |
Basement |
Yes |
| Bedrooms |
3 |
Half Baths |
0 |
Type |
Detached |
Water Front |
No |
Lot Size |
19,994SF |
Fireplaces |
0 |
Nestled in a tranquil neighborhood only 0.5 miles away from the crystal-clear Deep Pond, it is
conveniently located minutes from Rt 151 and the highway to the Bourne Bridge, and positioned
between the vibrant downtown of Falmouth, with all its restaurants and amenities, and the lively
shopping center of Mashpee Commons. Entirely renovated in 2023, every aspect is brand new: roof,
heating and air conditioning systems, windows, Trex deck and more. Since May, the current owner has
fenced in the yard and added a brand new washer and dryer and shades throughout. A custom-designed
kitchen with white cabinetry, a spacious center island, granite countertops, and brand-new stainless
appliances connects to a living room with vaulted ceilings and solar-powered skylights. Three
comfortable bedrooms and a tiled bathroom make this home an inviting retreat. A large unfinished
walkout basement provides ample storage space and could add, with proper permitting, over 900 sq ft
of living space.
Listing Office: Keller Williams Realty, Listing Agent: Inspire Team
View Map

|
|
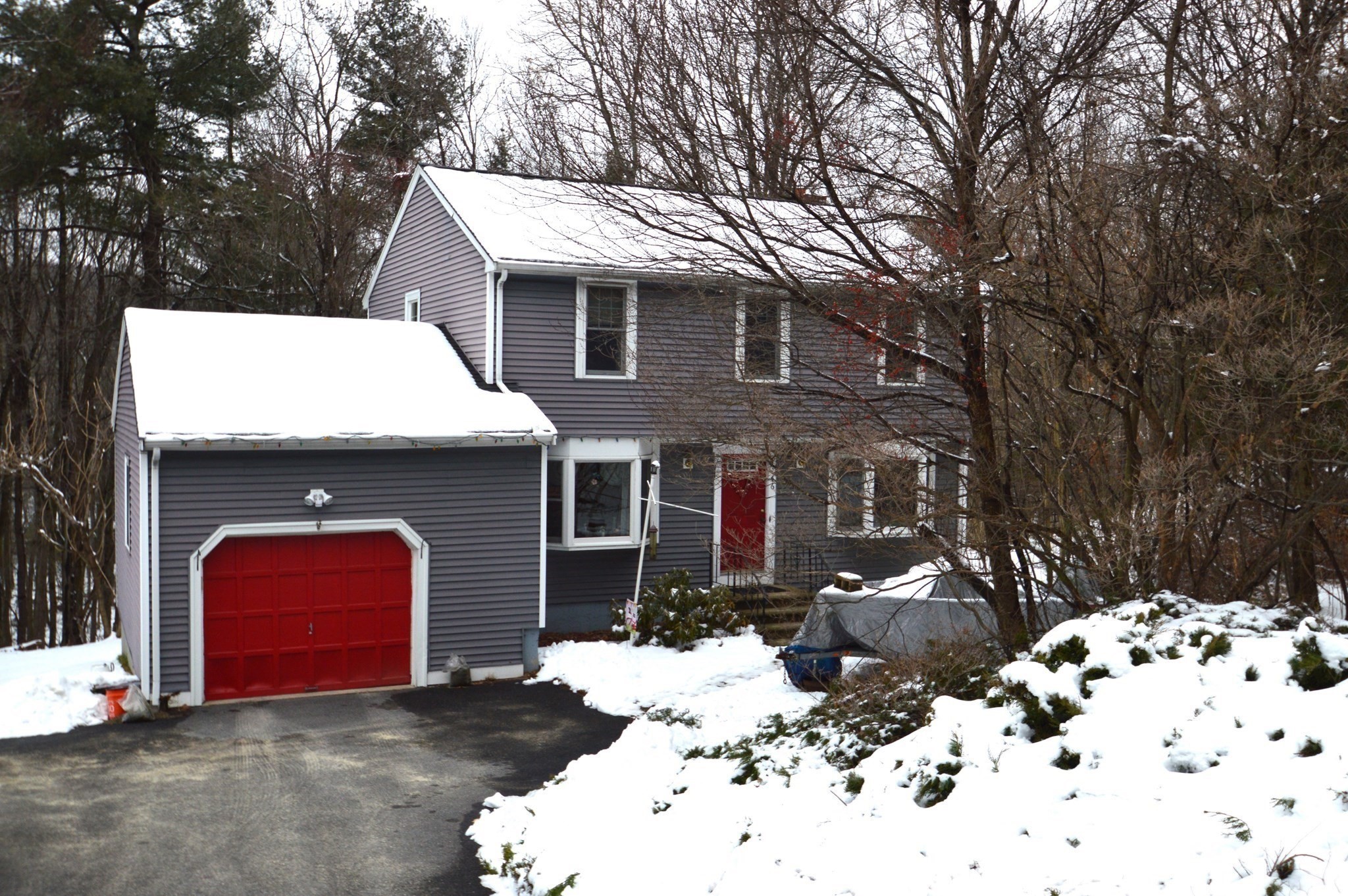
34 photo(s)

|
Shrewsbury, MA 01545
|
Sold
List Price
$499,900
MLS #
73200025
- Single Family
Sale Price
$520,000
Sale Date
4/2/24
|
| Rooms |
7 |
Full Baths |
1 |
Style |
Colonial |
Garage Spaces |
1 |
GLA |
1,470SF |
Basement |
Yes |
| Bedrooms |
3 |
Half Baths |
1 |
Type |
Detached |
Water Front |
No |
Lot Size |
26,116SF |
Fireplaces |
1 |
..Three bedroom colonial in sought after Shrewsbury neighborhood. Kitchen open to fireplaced family
room with sliders to deck overlooking wooded backyard. Formal dining room with bamboo flooring and
bay window. Nice nice living room with newer laminate flooring. Half bath/ laundry with pedestal
sink off your mudarea leading to garage. Spacious master bedroom with walk in closet. The main
bath has a new counter/sink with tub/shower unit. The roof, siding and windows are 10 years old.
Brand new hot water heater March 2023. Unfinished basement offers endless possibilities. Make this
home yours in 2024!
Listing Office: ERA Key Realty Services - Distinctive Group, Listing Agent: Donna
Coffin
View Map

|
|
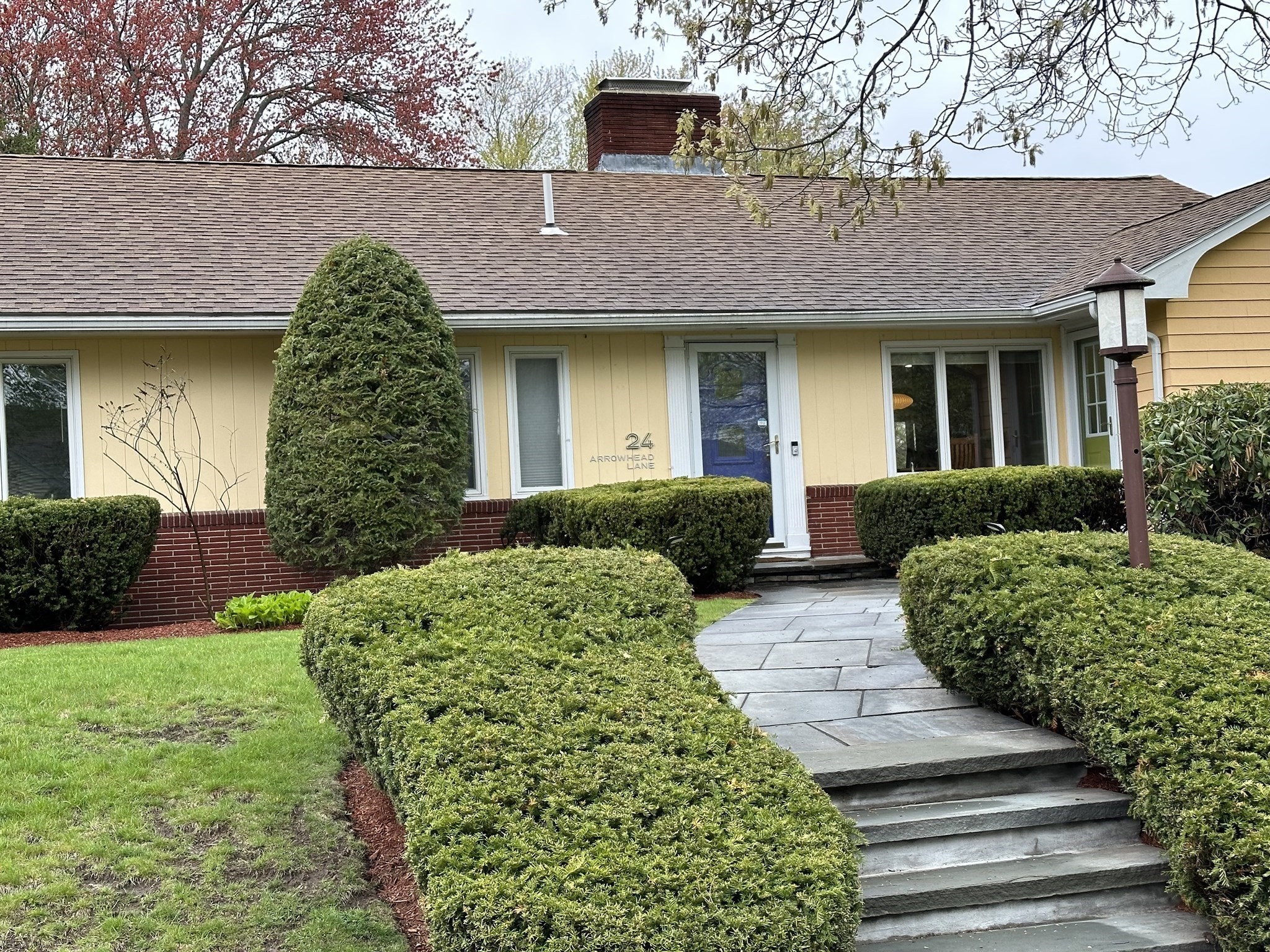
25 photo(s)
|
Arlington, MA 02474-1904
|
Sold
List Price
$1,450,000
MLS #
73204339
- Single Family
Sale Price
$1,610,300
Sale Date
4/1/24
|
| Rooms |
9 |
Full Baths |
3 |
Style |
Ranch |
Garage Spaces |
2 |
GLA |
3,801SF |
Basement |
Yes |
| Bedrooms |
4 |
Half Baths |
1 |
Type |
Detached |
Water Front |
No |
Lot Size |
12,828SF |
Fireplaces |
2 |
Impeccable single-story living awaits in Arlington's Morningside neighborhood. This sun-filled home,
nestled on almost a third of an acre level lot, features 4 bedrooms, 3.5 bathrooms, and a spacious
open floor plan. French doors gracefully connect the inviting living room to a patio and landscaped
back yard. The primary bedroom suite offers privacy, boasting a cathedral ceiling, walk-in closet,
and renovated bathroom. Three additional bedrooms enjoy abundant natural light and hardwood floors.
A finished lower level enhances the home's versatility with a half bathroom and ample storage.
Additional highlights include a two-car garage, updated windows, modern kitchen appliances, and
geo-thermal heating/cooling. Showings at the open houses only. Offers will be reviewed on February
27th at 3:00 pm.
Listing Office: eXp Realty, Listing Agent: The Osnat Levy Team
View Map

|
|
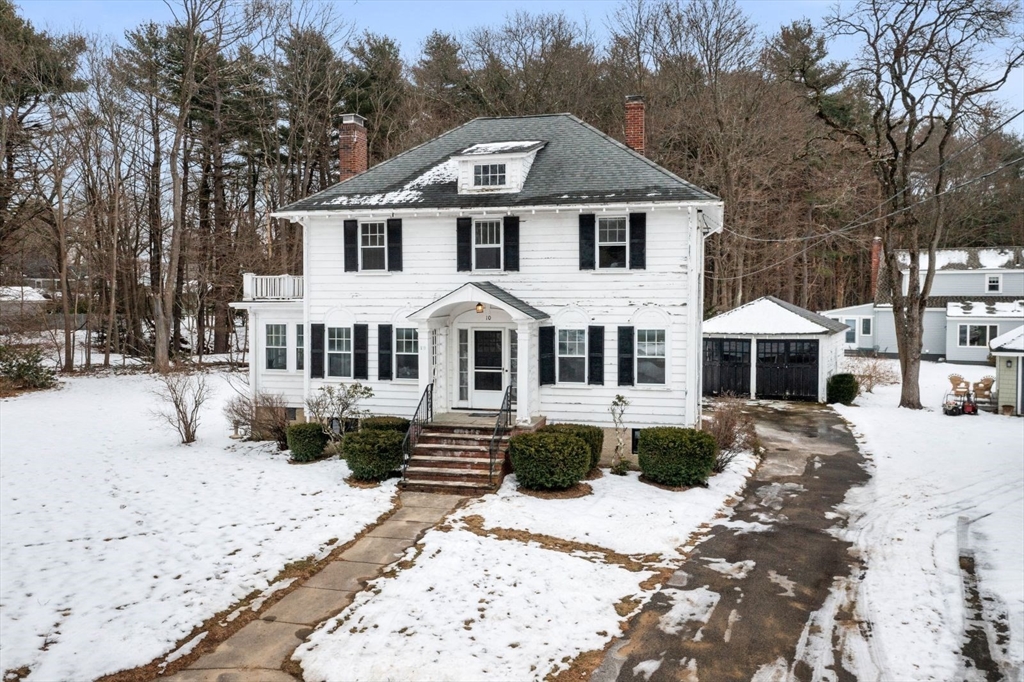
41 photo(s)

|
Newton, MA 02468
|
Sold
List Price
$1,359,000
MLS #
73198741
- Single Family
Sale Price
$1,500,000
Sale Date
3/29/24
|
| Rooms |
7 |
Full Baths |
1 |
Style |
Colonial |
Garage Spaces |
2 |
GLA |
2,605SF |
Basement |
Yes |
| Bedrooms |
3 |
Half Baths |
1 |
Type |
Detached |
Water Front |
No |
Lot Size |
13,065SF |
Fireplaces |
1 |
This stunning Colonial in Waban offers a beautiful home with boundless potential. Situated on an
oversized lot adjacent to the Aqueduct. A front to back living room with fireplace, dining room,
eat-in-kitchen, spacious office/great room and half bath. The second level has three/four bedrooms
with a full-family bath. The lower level includes a laundry area, storage and space for an exercise
room or office with private walk-out. Enjoy the convenience to major routes, public transportation,
parks, restaurants, shops, schools, Crystal Lake, libraries and Wabans Windsor Club. A very special
property in a wonderful neighborhood!
Listing Office: Compass, Listing Agent: Linda Brennan
View Map

|
|
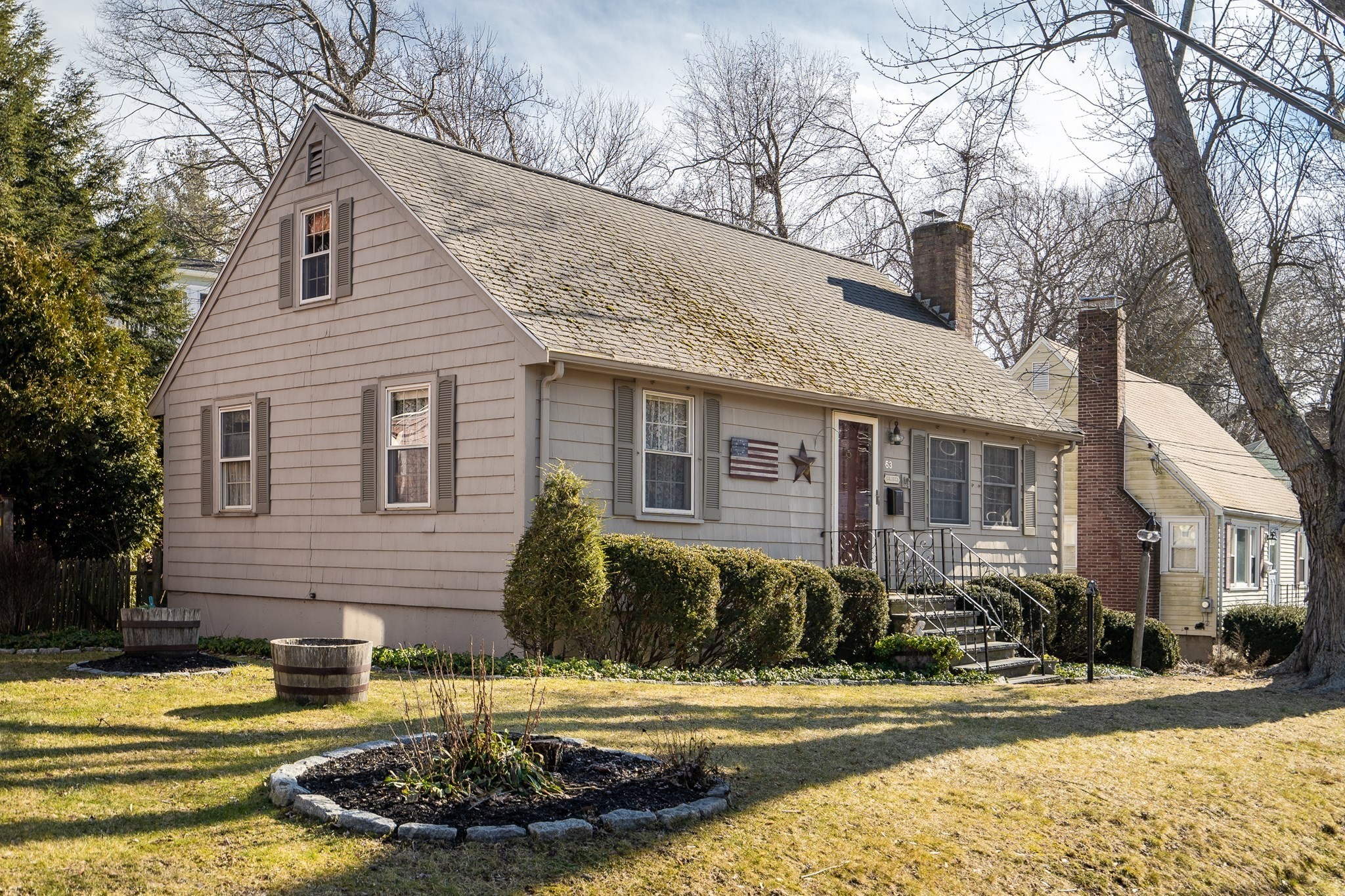
31 photo(s)
|
Waltham, MA 02451-2981
|
Sold
List Price
$695,000
MLS #
73202167
- Single Family
Sale Price
$735,000
Sale Date
3/29/24
|
| Rooms |
12 |
Full Baths |
2 |
Style |
Cape |
Garage Spaces |
0 |
GLA |
1,932SF |
Basement |
Yes |
| Bedrooms |
4 |
Half Baths |
0 |
Type |
Detached |
Water Front |
No |
Lot Size |
5,070SF |
Fireplaces |
2 |
This captivating Cape-style home is brimming with unique charm. On the first floor, a sun-filled
living room provides the perfect setting for relaxation with its cozy fireplace and expansive
windows. The eat-in kitchen seamlessly connects to a bright enclosed porch overlooking the serenity
of a spacious fenced yard. Two bedrooms and a full bath on the first floor provide comfort and
convenience. Upstairs, two warm wood-paneled bedrooms await, exuding rustic elegance. The finished
basement features a large living area with a fireplace, TV mount, and ample space for activities,
alongside a second full bath, laundry room, and workshop/storage space. Nestled on a quiet street
near Prospect Hill Park, this home offers both tranquility and urban convenience. With nearby
amenities such as grocery stores, schools, and the Waltham commuter rail station, every necessity is
within reach for this one-of-a-kind residence.
Listing Office: eXp Realty, Listing Agent: Gorfinkle Group
View Map

|
|
Showing listings 2851 - 2900 of 2954:
First Page
Previous Page
Next Page
Last Page
|