Home
Single Family
Condo
Multi-Family
Land
Commercial/Industrial
Mobile Home
Rental
All
Show Open Houses Only
Showing listings 2901 - 2950 of 2954:
First Page
Previous Page
Next Page
Last Page
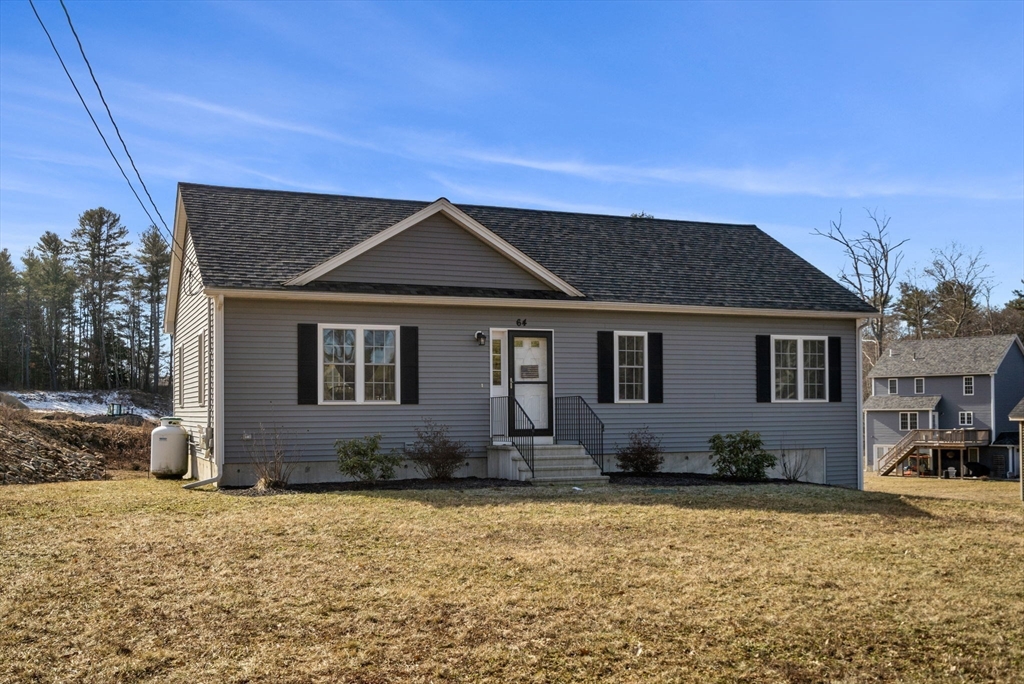
32 photo(s)
|
Barre, MA 01005-9245
|
Sold
List Price
$409,900
MLS #
73202181
- Single Family
Sale Price
$412,500
Sale Date
3/29/24
|
| Rooms |
5 |
Full Baths |
2 |
Style |
Ranch |
Garage Spaces |
2 |
GLA |
1,632SF |
Basement |
Yes |
| Bedrooms |
3 |
Half Baths |
0 |
Type |
Detached |
Water Front |
No |
Lot Size |
20,126SF |
Fireplaces |
0 |
Come see this sun drenched open concept 3 bedroom ranch - built in 2018! The kitchen boasts modern
cabinets, stainless steel appliances and granite countertops that provide a durable stylish surface
for meal preparation and entertaining. The kitchen opens into an inviting vaulted ceiling living
room with hardwood floors. The bonus finished walkout basement area provides additional storage and
multiple potential uses. Enjoy the open yard space for all your outdoor activities and make use of
the large storage shed for all your tools / toys.
Listing Office: Keller Williams Pinnacle Central, Listing Agent: Krikorian Property
Consultants
View Map

|
|
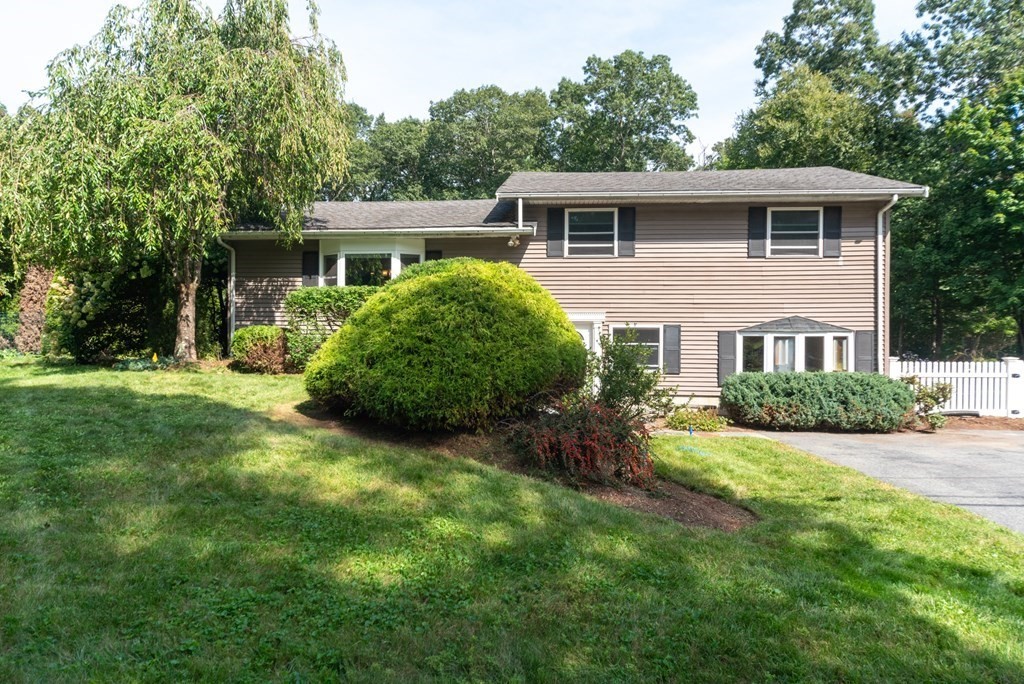
34 photo(s)
|
Easton, MA 02356
|
Sold
List Price
$650,000
MLS #
73190095
- Single Family
Sale Price
$652,000
Sale Date
3/28/24
|
| Rooms |
8 |
Full Baths |
2 |
Style |
|
Garage Spaces |
0 |
GLA |
2,139SF |
Basement |
Yes |
| Bedrooms |
3 |
Half Baths |
0 |
Type |
Detached |
Water Front |
No |
Lot Size |
18,432SF |
Fireplaces |
2 |
BEST AND FINAL OFFER DEADLINE MONDAY 2/5 AT NOON with an answer by Monday after dinner. This
beautifully cared for and updated multi-level home offers endless possibilities. Step inside the
ground floor and find a finished family room with full bathroom, exit to the backyard and step down
to a huge laundry/utility/storage area. Head upstairs to the main floor with spacious dining room
that leads to a beautifully open and updated granite kitchen with eat-in area that leads to sunroom
with vaulted ceiling and oversees the fenced in backyard. Step upstairs to find the 3 large bedrooms
and rounded off with a full bath. The yard is one to marvel at with the inground pool, trex deck
leading to the newer patio, garden and swing set area!! Hosting friends will be a pleasure with this
home!! Don't let this one get away!! Sellers have a place to go, so can be in for the Spring and
prime pool time!!
Listing Office: Loonie Team Realty, Listing Agent: The Loonie Team
View Map

|
|
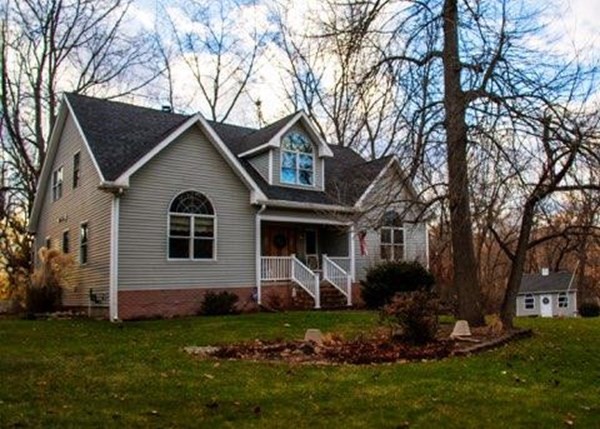
41 photo(s)
|
South Hadley, MA 01075
|
Sold
List Price
$599,900
MLS #
73191484
- Single Family
Sale Price
$595,000
Sale Date
3/28/24
|
| Rooms |
7 |
Full Baths |
2 |
Style |
Contemporary |
Garage Spaces |
3 |
GLA |
2,508SF |
Basement |
Yes |
| Bedrooms |
3 |
Half Baths |
0 |
Type |
Detached |
Water Front |
Yes |
Lot Size |
34,848SF |
Fireplaces |
1 |
Many desirable features at this immaculate riverfront 3 br 2 ba home built in 2000. Master bedroom
with double closet, skylights for natural light, an open living concept, and the convenience of
in-bath laundry on the 1st floor. The formal dining with a vaulted ceiling, a large great room with
a quadrifier self-cleaning pellet stove add a cozy touch. A sunroom and composite deck are great
for enjoying the outdoors, and the 35" wide doorways are a nice accessibility feature. The 4yo
Bosch appliances and the ADT wired alarm system add modern convenience and security. The finished
workshop in the basement and the 3 car garage with heat/ac, water, electricity and portable
generator connection, offer plenty of space for hobbies or storage. Manicured landscaping with
underground sprinkler system, koi pond, stairs to river and water connected at storage shed. Unlock
the potential of this additional buildable (included) lot to tailor your dream living space or
investment opportunities.
Listing Office: Berkshire Hathaway Home Service New England Properties, Listing Agent:
Bonnie MacDonald
View Map

|
|
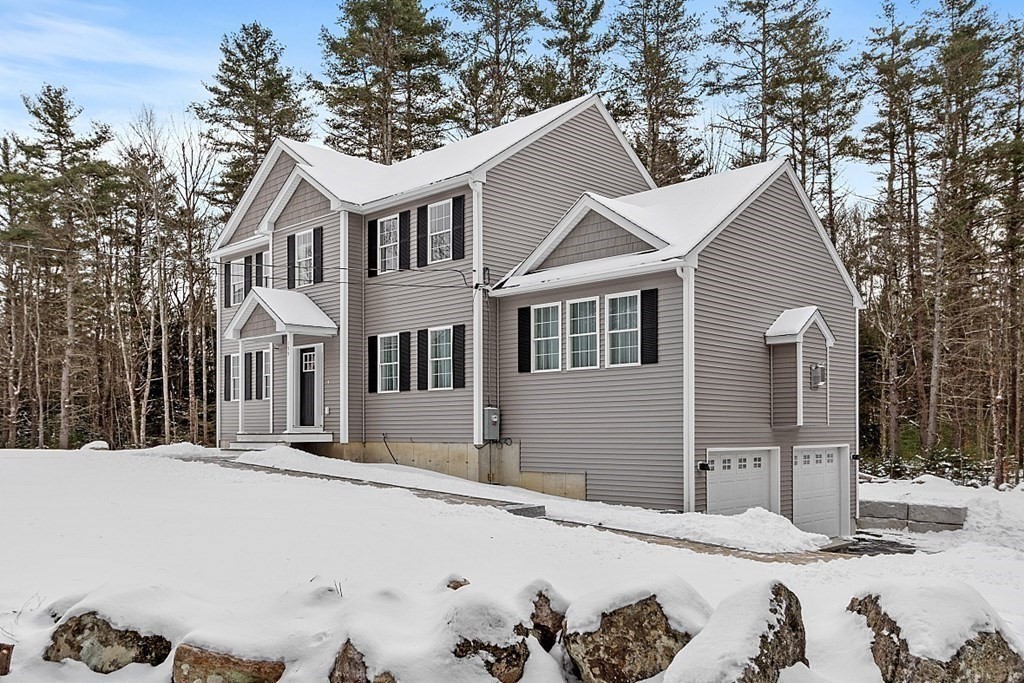
42 photo(s)
|
Ashburnham, MA 01430
|
Sold
List Price
$585,000
MLS #
73195056
- Single Family
Sale Price
$582,500
Sale Date
3/28/24
|
| Rooms |
7 |
Full Baths |
2 |
Style |
Colonial |
Garage Spaces |
2 |
GLA |
2,300SF |
Basement |
Yes |
| Bedrooms |
3 |
Half Baths |
1 |
Type |
Detached |
Water Front |
No |
Lot Size |
3.32A |
Fireplaces |
1 |
BACK ON MARKET, BUYER LOST FINANCING! Welcome to your dream home in Ashburnham, MA! This exquisite
colonial residence boasts 3 bedrooms, 2.5 baths, a 2 car garage and a host of features that make it
better than new. As you step inside, you'll be greeted by the warm embrace of beautiful hardwood
floors. The kitchen is a chef's delight, equipped with state-of-the-art stainless steel Frigidaire
Gallery appliances, including a 5-burner range ensures that preparing meals is a joy, offering both
efficiency and style. The exterior is as impressive as the interior, with a stunning new walkway
leading to the front door. Set on a sprawling 3-acre lot, this property provides a serene country
setting, making it an ideal retreat from the hustle and bustle of everyday life. With the
possibility of a quick closing, your dream lifestyle in Ashburnham is closer than ever. Walk-out
basement for expansion potential! Don't miss the opportunity to own this gem!
Listing Office: eXp Realty, Listing Agent: Louise Knight
View Map

|
|
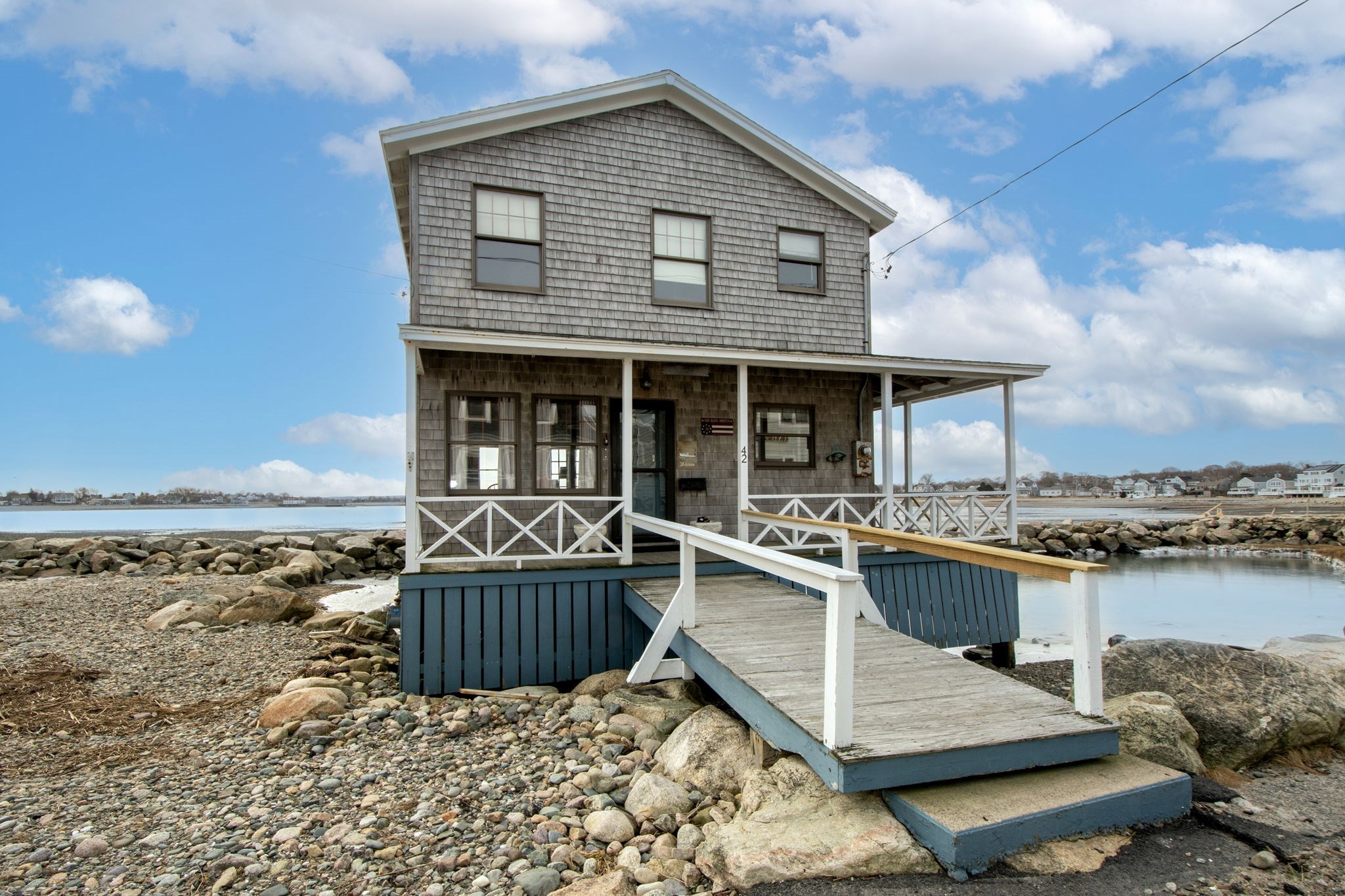
27 photo(s)

|
Scituate, MA 02066
(Sand Hills)
|
Sold
List Price
$725,000
MLS #
73196056
- Single Family
Sale Price
$706,500
Sale Date
3/28/24
|
| Rooms |
7 |
Full Baths |
1 |
Style |
Cape,
Cottage |
Garage Spaces |
0 |
GLA |
1,144SF |
Basement |
No |
| Bedrooms |
3 |
Half Baths |
1 |
Type |
Detached |
Water Front |
Yes |
Lot Size |
4,008SF |
Fireplaces |
1 |
This charming waterfront home is the perfect beachside cottage, situated in a highly coveted area
close to Scituate Lighthouse. With traditional New England pine bead board creating a warm cozy vibe
throughout the main living area, there is no shortage of windows to enjoy the refreshing ocean
breeze and beautiful harbor views. The neat and efficient kitchen boasts light wood cabinets,
upgraded countertops, tile backsplash, and modern conveniences such as a dishwasher, disposal, trash
compactor, and gas range. The generous-sized dining room and fireplaced living room are perfect for
beach cottage entertaining. Beyond the French doors, the large 25x69 dock and wrap-around porch
offer the perfect relaxing spot to enjoy the gorgeous sunrises and sunsets. Upstairs, the second
level features 3 generous sized bedrooms, ample room for guests, and a laundry room and full bath.
This property is being sold as a commissioner's sale pursuant to a Massachusetts Land Court
partition action.
Listing Office: eXp Realty, Listing Agent: Gorfinkle Group
View Map

|
|
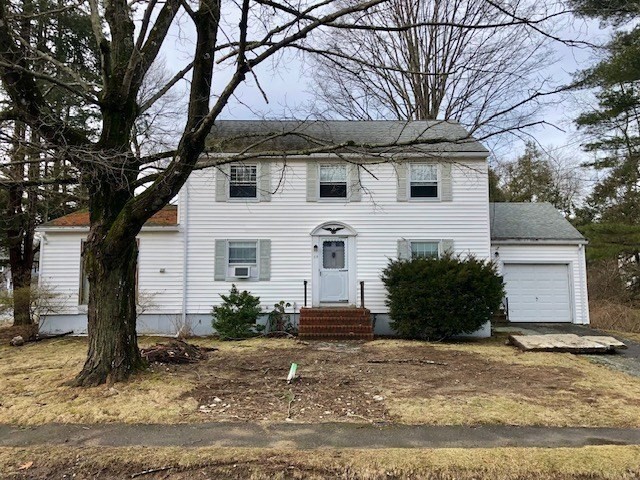
7 photo(s)
|
Needham, MA 02492
|
Sold
List Price
$995,000
MLS #
73197014
- Single Family
Sale Price
$1,045,000
Sale Date
3/28/24
|
| Rooms |
7 |
Full Baths |
1 |
Style |
Colonial |
Garage Spaces |
1 |
GLA |
1,990SF |
Basement |
Yes |
| Bedrooms |
3 |
Half Baths |
1 |
Type |
Detached |
Water Front |
No |
Lot Size |
12,414SF |
Fireplaces |
1 |
Attention Developers! This 12,414 square foot lot situated in a desirable neighborhood is
conveniently located near popular DeFazio Park and within close proximity Needham Junction Train
Station, Needham Center shops and many wonderful restaurants. This great location offers easy
access to Route 95 and Pollard Middle School. Drain easement/brook on right-hand side of property.
Buyers to do their own due diligence. Property is being offered in "as is" condition. Any offers to
be reviewed on Wednesday, 1/31. Please submit by Noon. Please make offers good for 24 hours. Thank
you!
Listing Office: Louise Condon Realty, Listing Agent: William Concannon
View Map

|
|
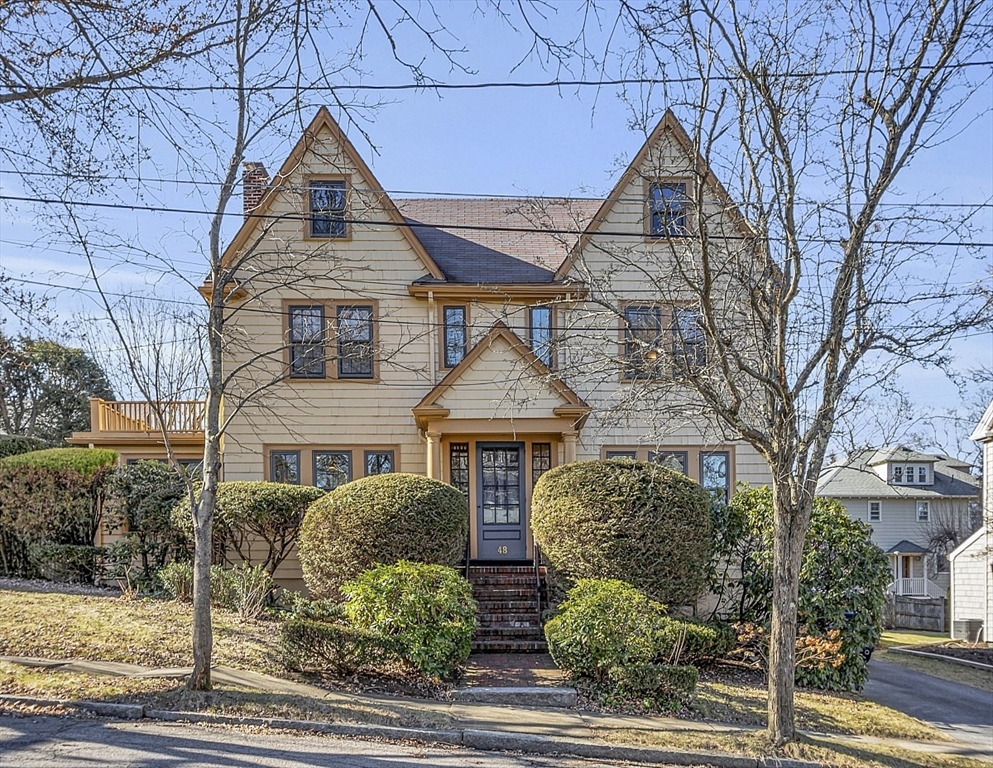
24 photo(s)

|
Belmont, MA 02478
|
Sold
List Price
$1,570,000
MLS #
73206022
- Single Family
Sale Price
$1,655,000
Sale Date
3/28/24
|
| Rooms |
8 |
Full Baths |
2 |
Style |
Colonial |
Garage Spaces |
1 |
GLA |
1,879SF |
Basement |
No |
| Bedrooms |
3 |
Half Baths |
1 |
Type |
Detached |
Water Front |
No |
Lot Size |
5,853SF |
Fireplaces |
1 |
Highly desirable Payson Park neighborhood! This beautiful Colonial was renovated and partially
rebuilt in 2016 - improved structural integrity and all new wiring. Inviting gas fireplaced living
room with built-in bookcase leads to a spacious sunroom. A fabulous open concept kitchen/dining room
with white cabinets, island, bay window and wainscoting is wonderful for entertaining, offering easy
access to the partially covered deck and fenced in yard. A half bath completes the first floor. The
2nd floor includes three bedrooms, a office with French door and a full bath. Large walk-up attic
with cedar closet. Basement includes heated bonus space, 3/4 bath and storage. Enjoy a detached
garage, central air, replacement windows, recessed lighting, hardwood floors. Charming, shingled
exterior with double peaks. Close to renovated Payson Park, 73 bus to Harvard Sq/Sta, Fresh Pond and
convenient to shops and restaurants. Easy commute to Boston and Cambridge. Move right in!
Listing Office: Coldwell Banker Realty - Belmont, Listing Agent: Lynn MacDonald
View Map

|
|
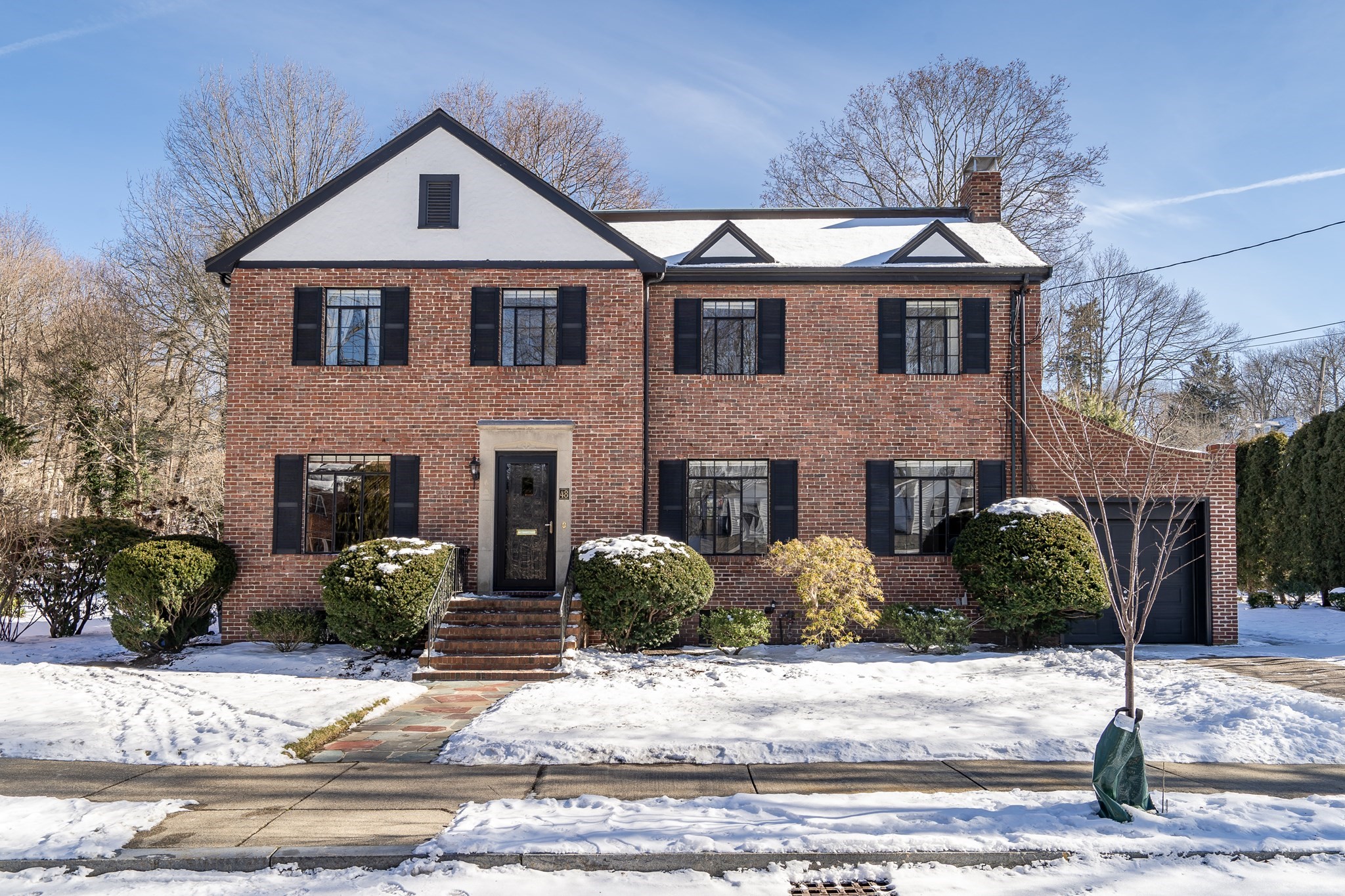
37 photo(s)
|
Newton, MA 02459
(Newton Center)
|
Sold
List Price
$1,795,000
MLS #
73197965
- Single Family
Sale Price
$1,950,000
Sale Date
3/27/24
|
| Rooms |
9 |
Full Baths |
3 |
Style |
Colonial |
Garage Spaces |
1 |
GLA |
3,063SF |
Basement |
Yes |
| Bedrooms |
4 |
Half Baths |
0 |
Type |
Detached |
Water Front |
No |
Lot Size |
8,269SF |
Fireplaces |
1 |
Nestled off Commonwealth Ave on a quiet block, this Colonial home is a blend of classic charm and
modern comfort. With two levels of hardwood floors and an abundance of natural light, it offers an
elegant living room, bright dining area, and an expansive, renovated kitchen boasting stainless
steel appliances and an oversized island with seating. An open floor plan seamlessly connects the
kitchen to a secondary dining area and sun-filled family room, with triple-sealed windows and access
to a spacious backyard and patio. Adjacent undeveloped public land is a bonus green space for
activities! Upstairs, find four bedrooms, including a large primary suite with a full bath, double
closets, and wall speakers. Functional features on the first floor include a fireplace, laundry
room, an attached one-car garage, and a study (or bedroom) with a separate entrance. Proximity to
schools, grocery stores, Newton Center's restaurants, parks, and access to the green line add to the
appeal of this gem.
Listing Office: eXp Realty, Listing Agent: Gorfinkle Group
View Map

|
|
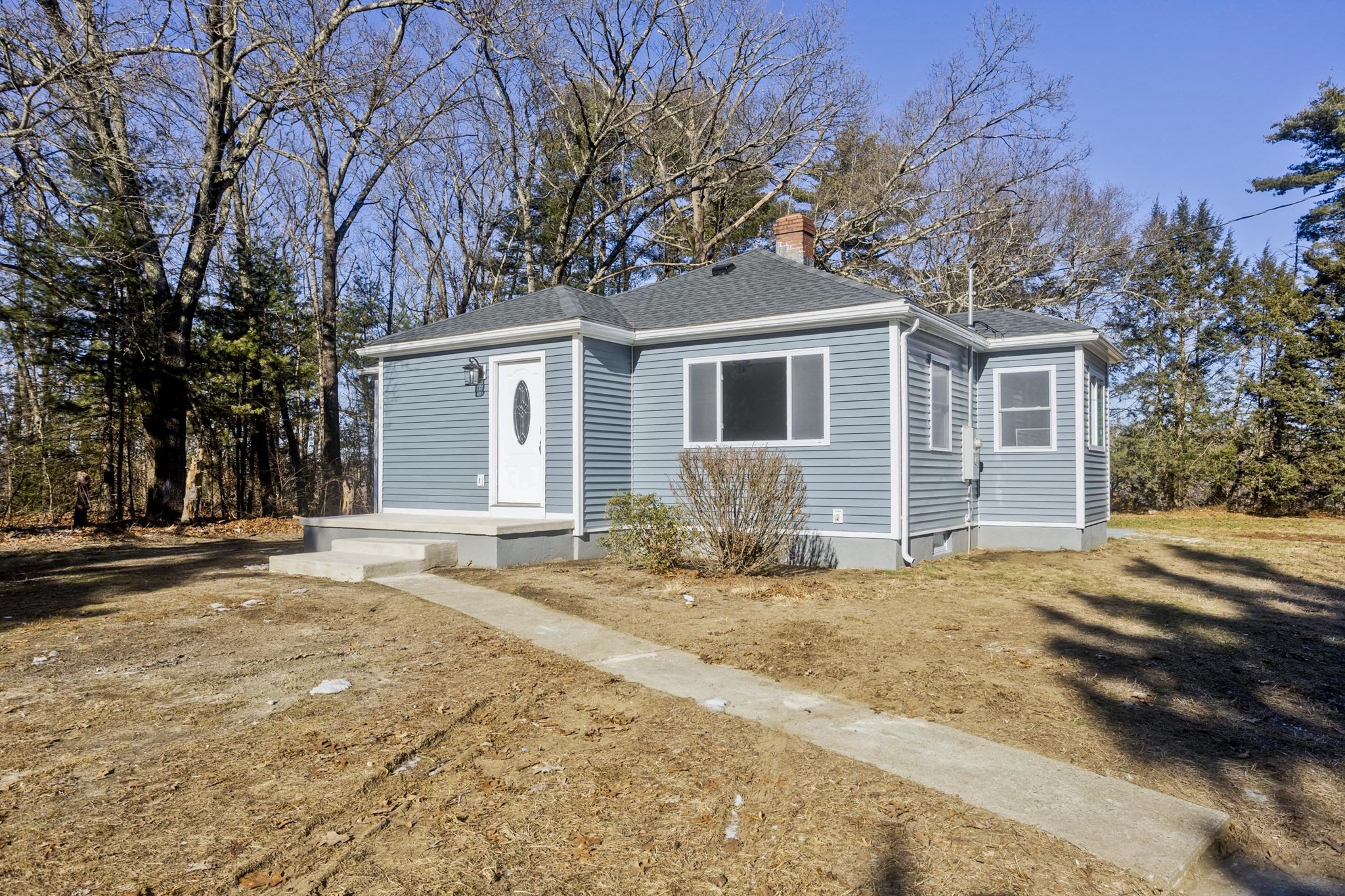
19 photo(s)
|
Wilbraham, MA 01095
|
Sold
List Price
$299,900
MLS #
73201790
- Single Family
Sale Price
$325,000
Sale Date
3/27/24
|
| Rooms |
5 |
Full Baths |
1 |
Style |
Ranch |
Garage Spaces |
0 |
GLA |
1,176SF |
Basement |
Yes |
| Bedrooms |
3 |
Half Baths |
0 |
Type |
Detached |
Water Front |
No |
Lot Size |
36,700SF |
Fireplaces |
0 |
Multiple offers submitted. Deadline Wednesday 2/21 for offers! Come check out this spectacular
opportunity in Wilbraham. You will worry about nothing when you move into this fully remodeled home
with a large and level yard. It is located on a private road with only 3 other houses, yet still
only minutes from shopping, breweries, healthcare, and restaurants. The all new kitchen boasts white
cabinets with granite countertops and new stainless steel appliances. The fully renovated bathroom
offers a built-in bluetooth speaker and the brand new water heater will give you endless warm water
while you listen to your favorite songs. Primary bedroom has walk-in closet with new shelving system
installed. Luxory vinyl flooring throughout entire house. Exterior offers new windows, doors,
gutters, siding, roof, and electrical meter. See it first at the open house Sat, Feb 17 from
12-2.
Listing Office: Naples Realty Group, Listing Agent: Katelyn Ellis
View Map

|
|
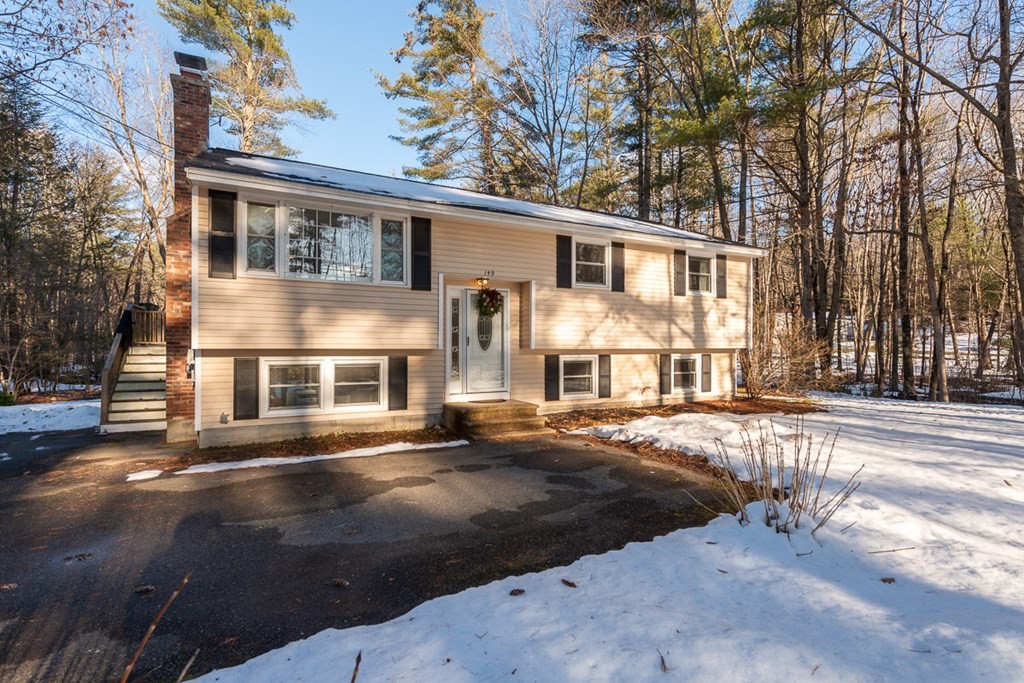
31 photo(s)

|
Pepperell, MA 01463-1245
|
Sold
List Price
$459,000
MLS #
73195544
- Single Family
Sale Price
$480,000
Sale Date
3/26/24
|
| Rooms |
6 |
Full Baths |
1 |
Style |
Split
Entry |
Garage Spaces |
0 |
GLA |
1,399SF |
Basement |
Yes |
| Bedrooms |
3 |
Half Baths |
0 |
Type |
Detached |
Water Front |
No |
Lot Size |
1.31A |
Fireplaces |
1 |
Move-in-ready Split Entry with a versatile floor plan, newer roof (2019), and an excellent commuter
location near 119! Head up to find the heart of the home, featuring an open concept design w/ a LR
boasting a cozy stone fireplace. Connected seamlessly, the Kitchen & DR are flooded w/ natural light
from sliding doors that lead to a 12x20 deck overlooking the yard. The Kitchen offers ceiling-height
maple cabinetry for ample storage & granite countertops. Down the hallway find a Full BA & 3 BDRMS.
The downstairs area is a versatile space, w/ a finished FR featuring a half wall of knotty pine
boards. Use this space as a FR, game room, office the possibilities are endless! The other side of
the downstairs has over 500 sq ft of unfinished potential. Imagine expanding your living space w/ a
slider leading to the outside, cabinetry for a workshop, & the opportunity to customize to your
liking. The canvas is yours to create!
Listing Office: Keller Williams Realty - Merrimack, Listing Agent: Blood Team
View Map

|
|
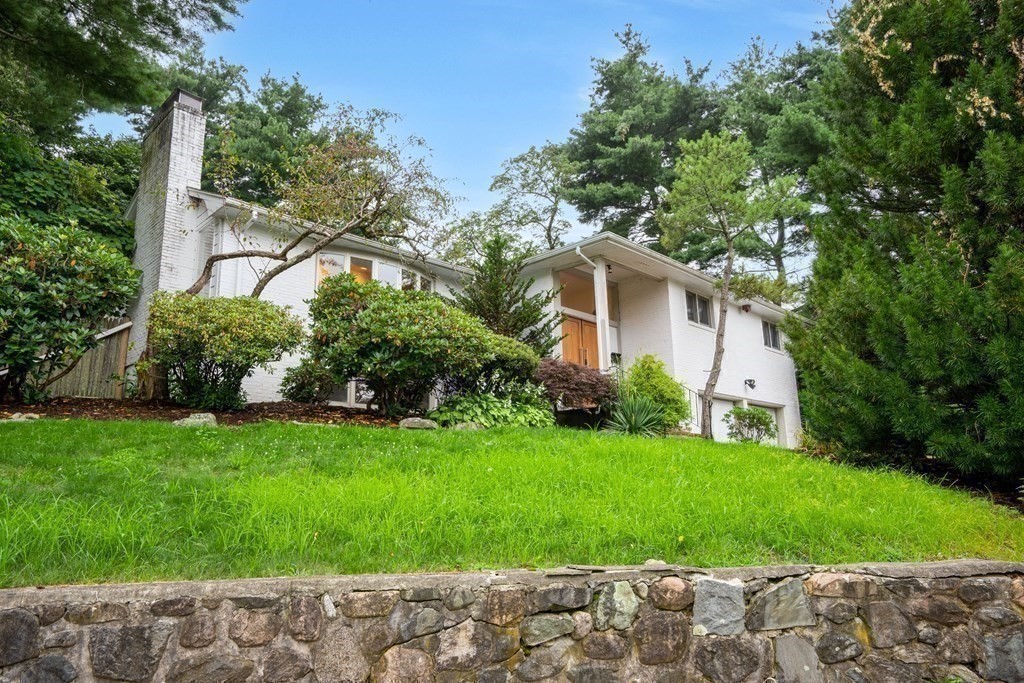
42 photo(s)

|
Newton, MA 02459
|
Sold
List Price
$1,850,000
MLS #
73156466
- Single Family
Sale Price
$1,765,000
Sale Date
3/25/24
|
| Rooms |
10 |
Full Baths |
3 |
Style |
Contemporary,
Split
Entry |
Garage Spaces |
2 |
GLA |
3,519SF |
Basement |
Yes |
| Bedrooms |
4 |
Half Baths |
0 |
Type |
Detached |
Water Front |
No |
Lot Size |
13,280SF |
Fireplaces |
2 |
Stunning contemporary / split ranch with a great wow factor. Situated atop a hill, overlooking a
wide front yard and the end of a peaceful cul-de-sac. An open floor plan provides a comfortable
flow, starting from a living room with vaulted ceilings and a bay window. The family room has a
towering, wall of windows overlooking a backyard oasis, where gardens surround an expansive patio
and pool setting.. A center island kitchen opens to a dining area, with sliders to a rear deck.
Three bedrooms and a den are on the main level The lower level provides space for a nanny / in-law
suite, with its own bedroom and bathroom, and direct access to the garage. Expanding one floor
higher would provide even more sky views, of Boston and beyond. A beautiful setting, yard and
proximity to schools and shopping make this house complete.
Listing Office: Prime Realty, Listing Agent: Michael Davis
View Map

|
|
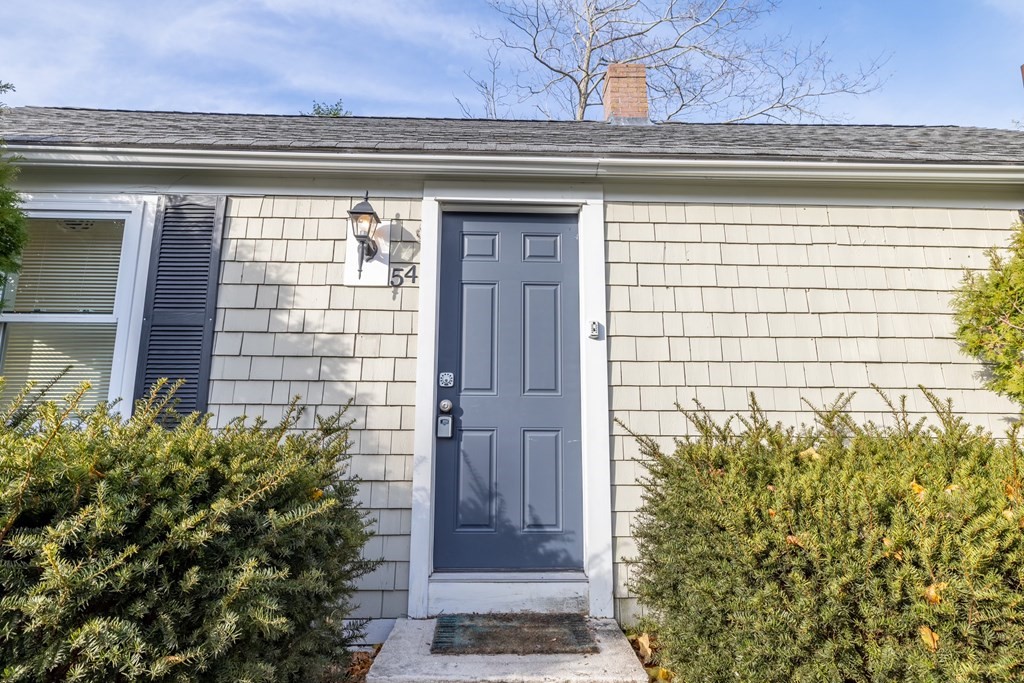
12 photo(s)
|
Barnstable, MA 02601
|
Sold
List Price
$385,000
MLS #
73185423
- Single Family
Sale Price
$375,000
Sale Date
3/25/24
|
| Rooms |
4 |
Full Baths |
1 |
Style |
Ranch |
Garage Spaces |
0 |
GLA |
646SF |
Basement |
No |
| Bedrooms |
2 |
Half Baths |
0 |
Type |
Detached |
Water Front |
No |
Lot Size |
3,485SF |
Fireplaces |
0 |
Introducing this charming 2-bedroom, 1-bathroom home is a hidden gem with a modern kitchen, inviting
living spaces, and a tranquil backyard. Perfect for first-time homebuyers, investors or those
seeking a cozy Cape Cod getaway or vacation rental. Enjoy the convenience of being close to beaches
and local amenities. Your Cape Cod lifestyle awaits!
Listing Office: eXp Realty, Listing Agent: Jonathan Silva
View Map

|
|
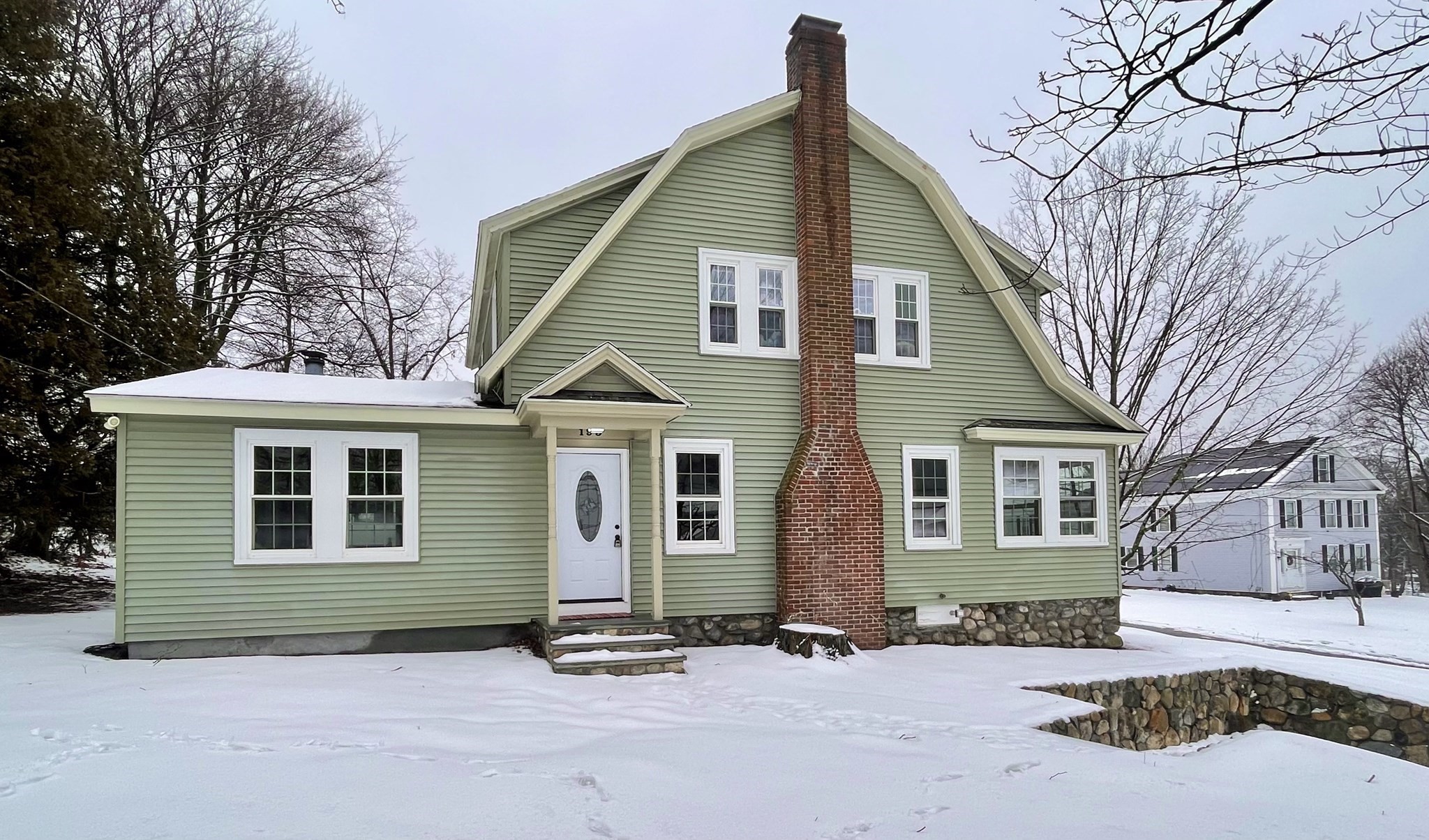
23 photo(s)
|
Lowell, MA 01850-1710
(Centralville)
|
Sold
List Price
$575,000
MLS #
73186904
- Single Family
Sale Price
$555,000
Sale Date
3/25/24
|
| Rooms |
9 |
Full Baths |
1 |
Style |
Colonial |
Garage Spaces |
0 |
GLA |
2,206SF |
Basement |
Yes |
| Bedrooms |
3 |
Half Baths |
1 |
Type |
Detached |
Water Front |
No |
Lot Size |
7,741SF |
Fireplaces |
1 |
A 3 bedroom, 1 & 1/2 bathrooms residence that exudes warmth and elegance. Nestled in Lowell's
historic Christian Hill neighborhood, this meticulously renovated 1931 home effortlessly blends
classic charm with modern comforts. Immerse yourself in natural light flooding through every corner,
accentuating the two 4-season sunrooms gorgeous original woodwork, while the updated kitchen boasts
exquisite quartz countertops and brand-new appliances. Additionally, the convenience of a
washer/dryer hookup in the upstairs bathroom makes laundry days a breeze. The original steam
heating system ensures cozy winters, complemented by pristine hardwood floors that grace the
interior. With a private driveway and ample street parking. Ideally situated just up the road from a
major shopping plaza and a mere 15-minute drive from both highways 1-93 and 495. Convenience meets
sophistication in this inviting abode. Landscaping will be completed when weather permits.
Listing Office: Premier Properties, Listing Agent: Jo Ann D. Patenaude
View Map

|
|
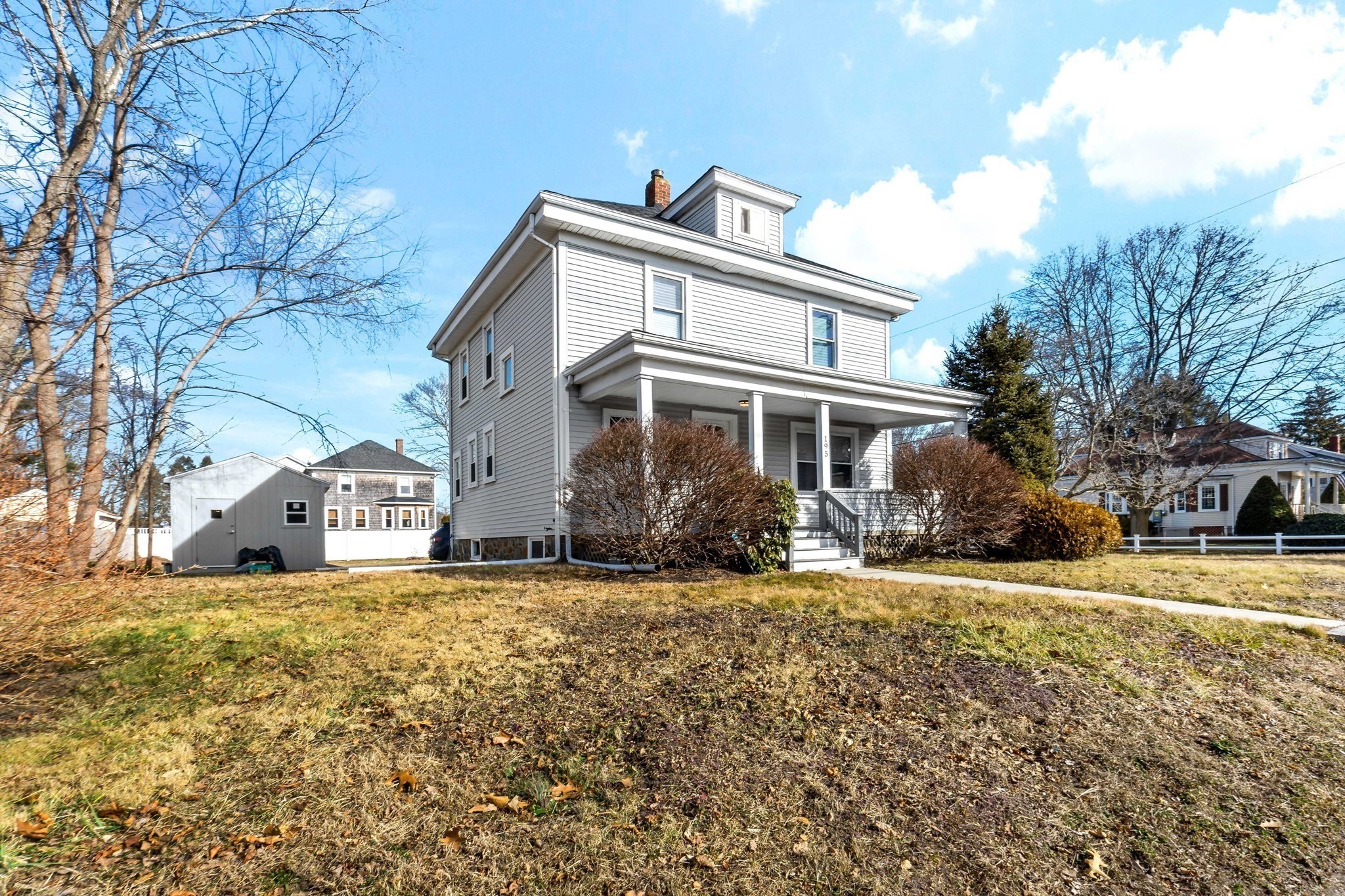
40 photo(s)
|
Bridgewater, MA 02324
|
Sold
List Price
$485,000
MLS #
73202531
- Single Family
Sale Price
$490,000
Sale Date
3/25/24
|
| Rooms |
6 |
Full Baths |
1 |
Style |
Colonial |
Garage Spaces |
0 |
GLA |
1,456SF |
Basement |
Yes |
| Bedrooms |
4 |
Half Baths |
1 |
Type |
Detached |
Water Front |
No |
Lot Size |
10,950SF |
Fireplaces |
0 |
Nestled on a quarter-acre lot, this charming New England colonial features 4 bedrooms and 1.5 baths.
If you appreciate modern and bright, you're in for a treat! This home exudes warmth with abundant
natural light and a welcoming and seamlessly flowing floor plan. Upon entry, you'll find a practical
mudroom, serving as a catch-all for your belongings. The kitchen is a standout feature, equipped
with granite countertops, stainless steel appliances, recessed lighting and gleaming hardwood
floors. The open-concept dining and living area offers comfort and functionality, perfect for
everyday living. Upstairs, discover four generously sized bedrooms and a full bathroom. This home
also boasts a newer roof and utilities, providing peace of mind and a walk-up attic and large shed
providing ample storage space. The lovely fenced-in backyard is an open canvas for outdoor enjoyment
and activities. Conveniently located minutes from the commuter rail, shopping, parks, schools,
library and highways.
Listing Office: Citylight Homes LLC, Listing Agent: Vanessa Palmieri
View Map

|
|
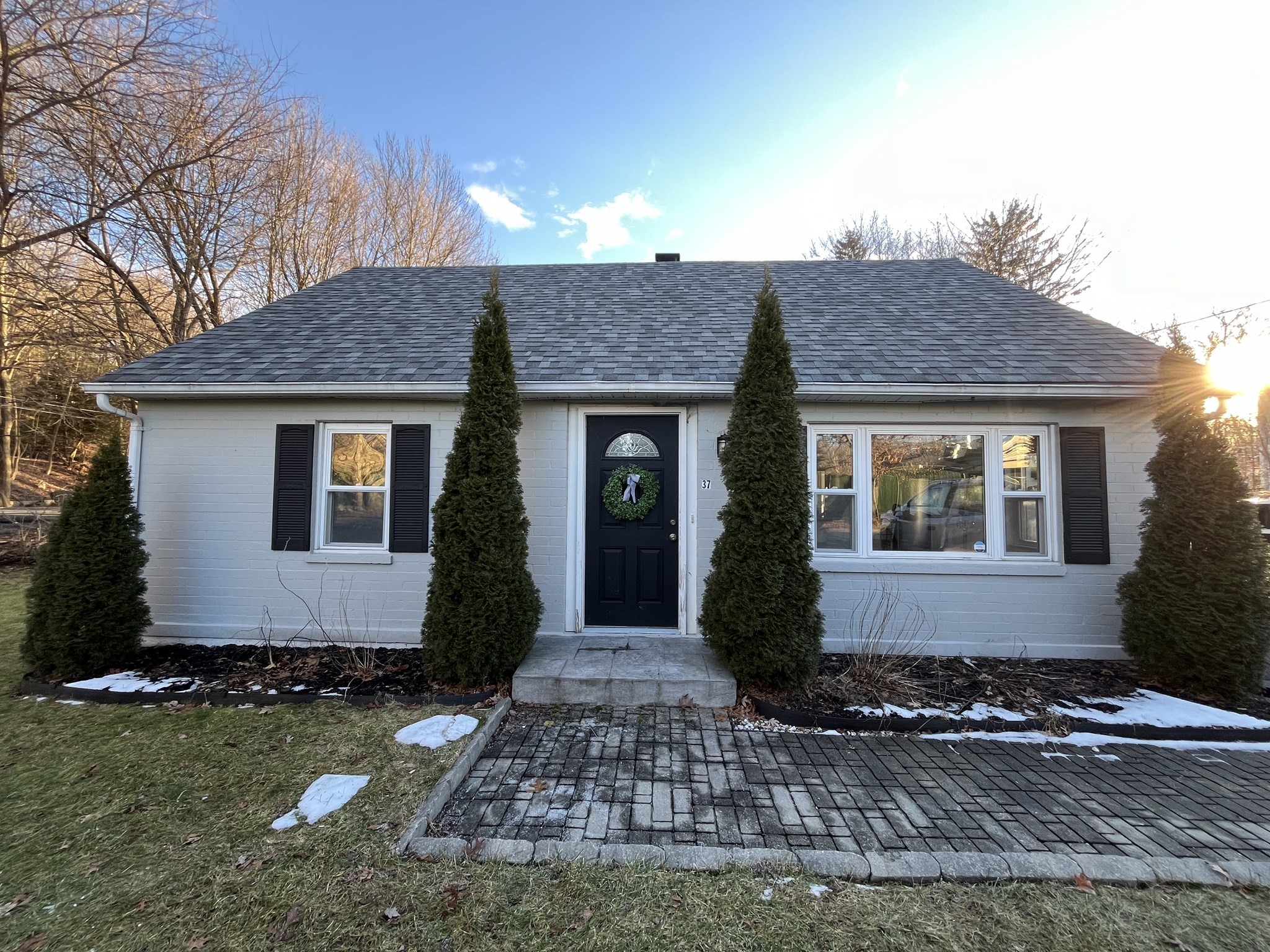
18 photo(s)
|
Worcester, MA 01606
(Greendale)
|
Sold
List Price
$449,900
MLS #
73201757
- Single Family
Sale Price
$452,500
Sale Date
3/22/24
|
| Rooms |
4 |
Full Baths |
1 |
Style |
Cape |
Garage Spaces |
0 |
GLA |
1,588SF |
Basement |
Yes |
| Bedrooms |
3 |
Half Baths |
0 |
Type |
Detached |
Water Front |
No |
Lot Size |
15,970SF |
Fireplaces |
0 |
Three-bedroom Cape home located on the West-Boylston side of Worcester. Easy access to all major
routes. Updates include: 2018: new roof, 2020: vivint security system, solar installed, 2021: Square
D 100 amp main panel, gas service from street, 2 zone Lennox heat/cool central air, tankless gas hot
water heater, renovated master bedroom, 2022: regraded landscape, Klotter Farms storage shed, paver
walkway, front retaining wall, underground gutter downspouts, hydro seeded lawn, repaved and
expanded driveway, 2023: Klotter Farms outbuilding (gym), Fujitsu Mini-split installed in
outbuilding, underground service to outbuilding, additional Square D 100 amp main panel, underground
electricity to storage shed, stamped concrete custom patio, 26x14 custom pavilion with electricity
for outdoor TV and kitchen/bar, Dimension One Spa, 2024: luxury vinyl plank flooring in bedrooms,
new paint throughout, tile backsplash.
Listing Office: Lock and Key Realty Inc., Listing Agent: Nicholas Hoffman
View Map

|
|
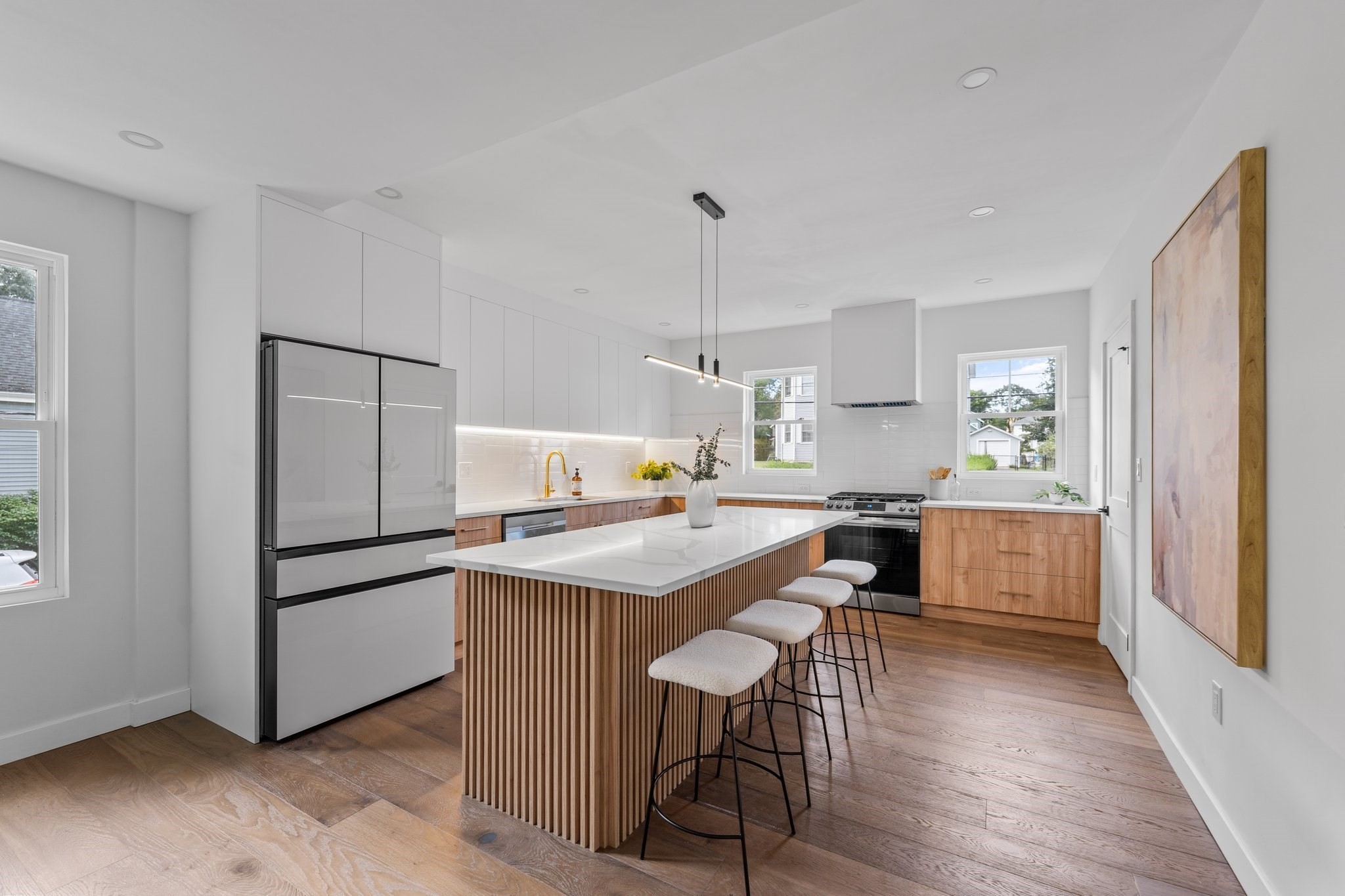
31 photo(s)
|
Reading, MA 01867
|
Sold
List Price
$1,300,000
MLS #
73203417
- Single Family
Sale Price
$1,320,000
Sale Date
3/22/24
|
| Rooms |
12 |
Full Baths |
4 |
Style |
Colonial |
Garage Spaces |
0 |
GLA |
3,309SF |
Basement |
Yes |
| Bedrooms |
4 |
Half Baths |
1 |
Type |
Detached |
Water Front |
No |
Lot Size |
10,454SF |
Fireplaces |
2 |
Step into your dream home nestled in the heart of Reading. This stunning single-family residence
boasts 4 bedrooms, 4.5 baths, including 2 en-suites. Loaded with natural light, the open-concept
design showcases an oversized living room, a sleek & modern kitchen, a trendy wood slat decor
island, premium appliances & a spacious pantry. The dining room, complemented by a practical
butler's pantry, sets the stage for memorable gatherings. The primary bedroom boasts high ceilings
and a spa-like bathroom. Modern touches include 2 fireplaces, engineered hardwood floors, and smart
lighting. The fully finished basement is a retreat with a wet bar, full bath, family room, media
room & ample storage. Step outside to the expansive, fenced-in yard, beautifully landscaped with a
pergola, and a generous composite deck, creating the perfect outdoor space for entertaining. This
brand-new home seamlessly combines premium features, a prime location, and generous living spaces,
exceeding all expectations.
Listing Office: eXp Realty, Listing Agent: Ngan Vien
View Map

|
|
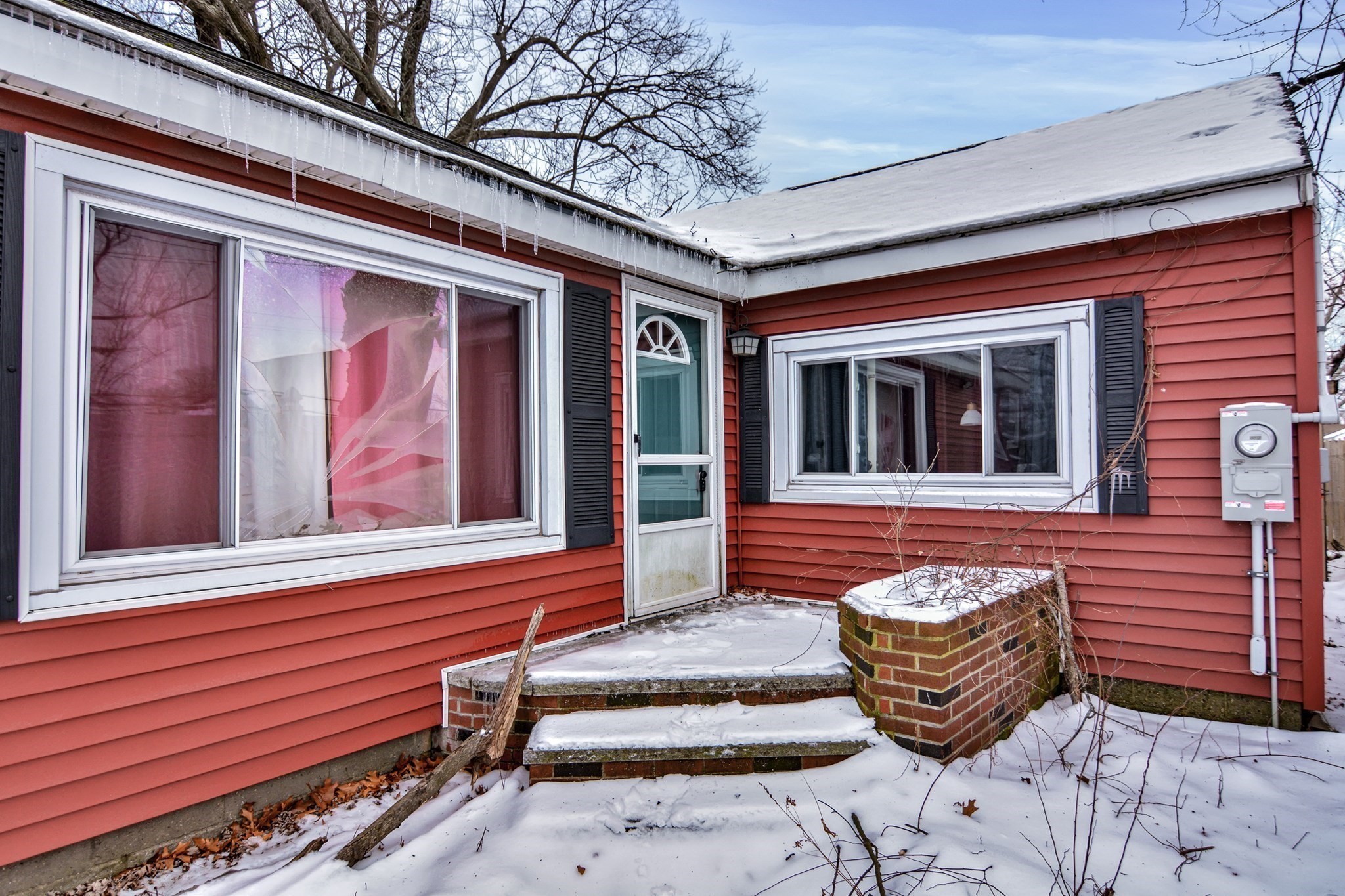
20 photo(s)
|
Lowell, MA 01852
|
Sold
List Price
$379,900
MLS #
73196392
- Single Family
Sale Price
$400,000
Sale Date
3/21/24
|
| Rooms |
4 |
Full Baths |
1 |
Style |
Ranch |
Garage Spaces |
0 |
GLA |
969SF |
Basement |
Yes |
| Bedrooms |
2 |
Half Baths |
0 |
Type |
Detached |
Water Front |
No |
Lot Size |
4,000SF |
Fireplaces |
0 |
Lowell Retreat for Comfortable Living: Discover comfort in this well-kept single-family condo
alternative in Lowell, MA. Boasting hardwood floors throughout and generously sized rooms, this home
provides both warmth and space. The partially finished basement offers extra room for storage, and
with vinyl siding, off-street parking, and quick access to major highways and the commuter rail,
this property not only invites you to move in hassle-free but also encourages you to relish in the
convenience and charm of Lowell living.
Listing Office: Keller Williams Realty, Listing Agent: The Liriano Team
View Map

|
|
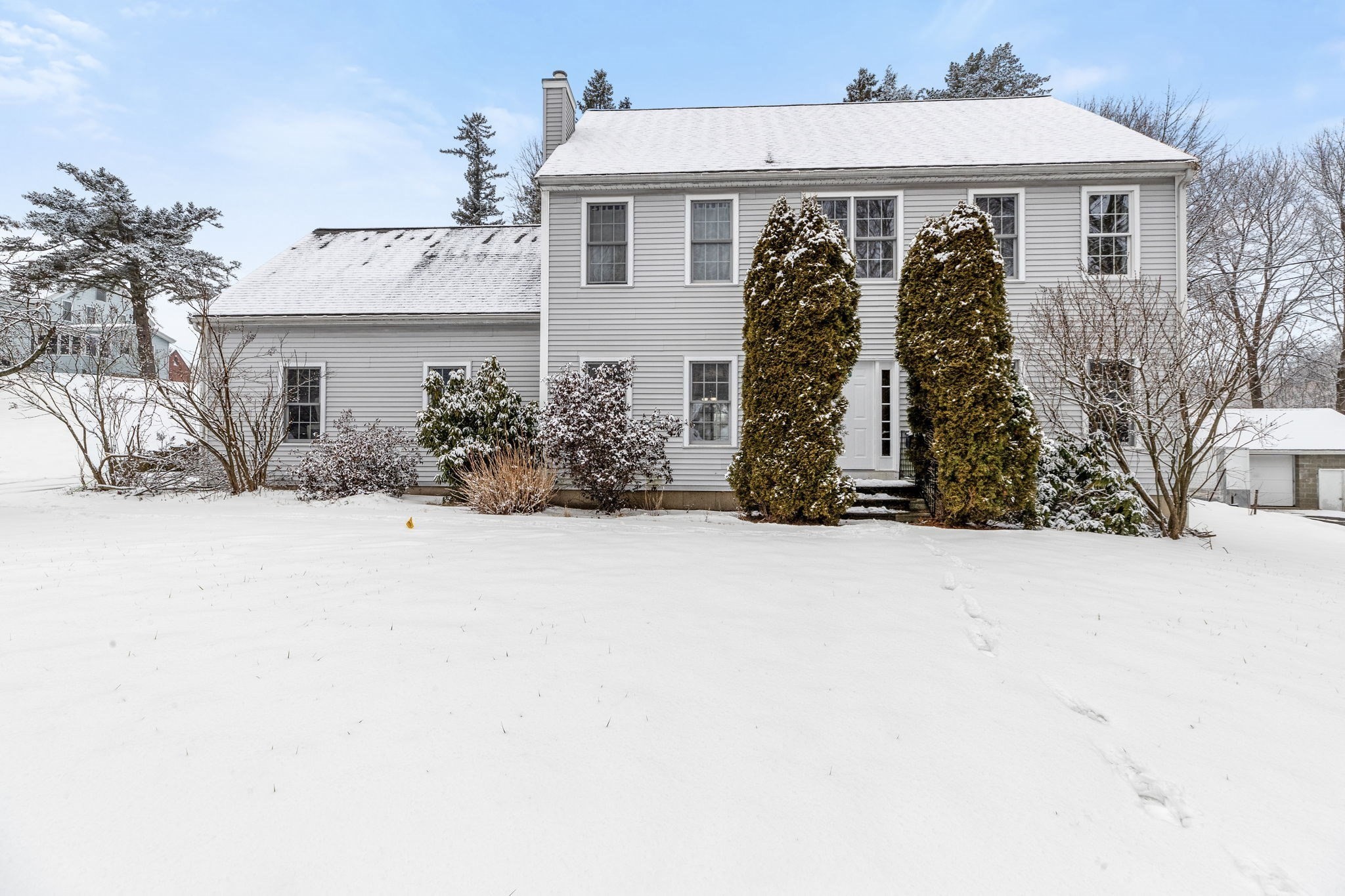
33 photo(s)
|
Marlborough, MA 01752
|
Sold
List Price
$685,000
MLS #
73198164
- Single Family
Sale Price
$650,000
Sale Date
3/20/24
|
| Rooms |
8 |
Full Baths |
2 |
Style |
Colonial |
Garage Spaces |
2 |
GLA |
2,128SF |
Basement |
Yes |
| Bedrooms |
4 |
Half Baths |
1 |
Type |
Detached |
Water Front |
No |
Lot Size |
12,936SF |
Fireplaces |
1 |
Don't miss the chance to call this Marlborough gem your new home. Built in 2004, this 4-bed,
2.5-bath home blends comfort and functionality. The 1st floor features hardwood floors, an open
kitchen w/ center island and eat-in area. Sliding doors lead to a deck and fenced-in backyard. The
family room with its gas fireplace adds warmth, while DR & LR provide ample gathering space. A half
bath is also on the main level. The 2nd level boasts the primary suite: BR w/ walk-in closet,
bathroom & adjoining bonus room (office, yoga, etc.). Three additional BRs, a full bathroom, and
laundry complete the upper level. This home offers practical features like central air conditioning,
walk-up attic, unfinished basement, spacious driveway, and attached 2-car garage. Conveniently
located near the bike path and schools, including AMSA, Assabet Vocational, Goodnow Elementary,
Whitcomb Middle, and Marlborough High. Enjoy easy access to 290, 495 & I90 for more quality time
with loved ones.
Listing Office: Coldwell Banker Realty - Cambridge, Listing Agent: Sophie Launay
Hansell
View Map

|
|
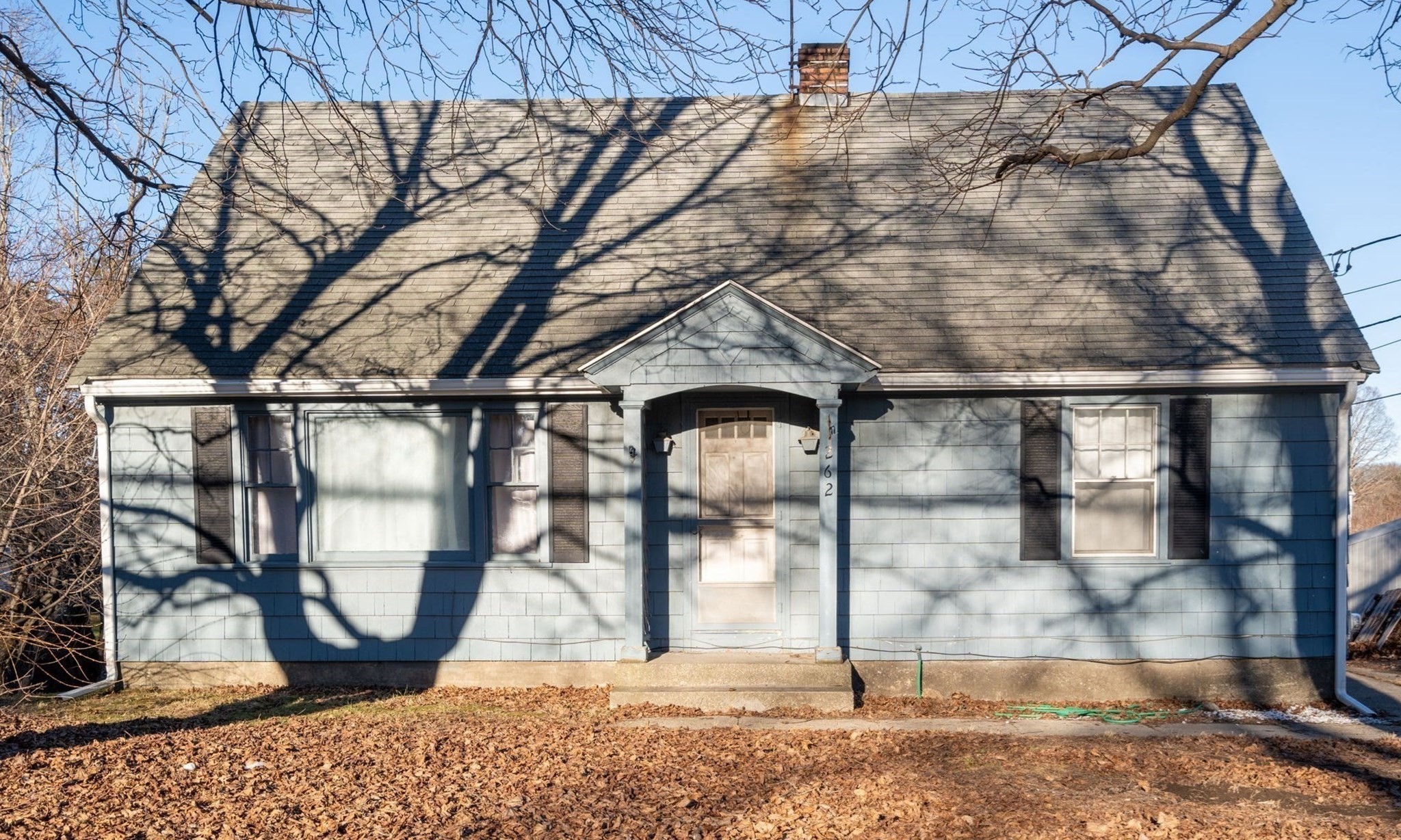
13 photo(s)
|
Millbury, MA 01527-3438
|
Sold
List Price
$349,900
MLS #
73200584
- Single Family
Sale Price
$350,000
Sale Date
3/20/24
|
| Rooms |
6 |
Full Baths |
1 |
Style |
Cape |
Garage Spaces |
0 |
GLA |
1,404SF |
Basement |
Yes |
| Bedrooms |
3 |
Half Baths |
0 |
Type |
Detached |
Water Front |
No |
Lot Size |
8,375SF |
Fireplaces |
0 |
Welcome Home to this 3-4 bedroom house within the highly sought-after town of Millbury. Hardwood
flooring throughout the house with a great floorplan. Current owner just installed new laminate
flooring in the spacious eat in kitchen with stainless steel appliances. Interior of home has been
freshly painted. There is a large livingroom and two nice size bedrooms and a full bathroom that
completes the first level. The 2nd floor has two additional bedrooms and plenty of storage
throughout the home. The partially finished heated basement has new laminate flooring for a family
room with updated plumbing and electrical with a newly installed radon mitigation system. The level
partially fenced backyard has a patio area, fire-pit and swing set that will be staying with the
property. New gutters were also added within the last year. Excellent commuter location to Mass
Pike, Rte 146 and Route 20. Close proximity to Dorothy Pond & Downtown.
Listing Office: Coldwell Banker Realty - Worcester, Listing Agent: Keith Hollett
View Map

|
|
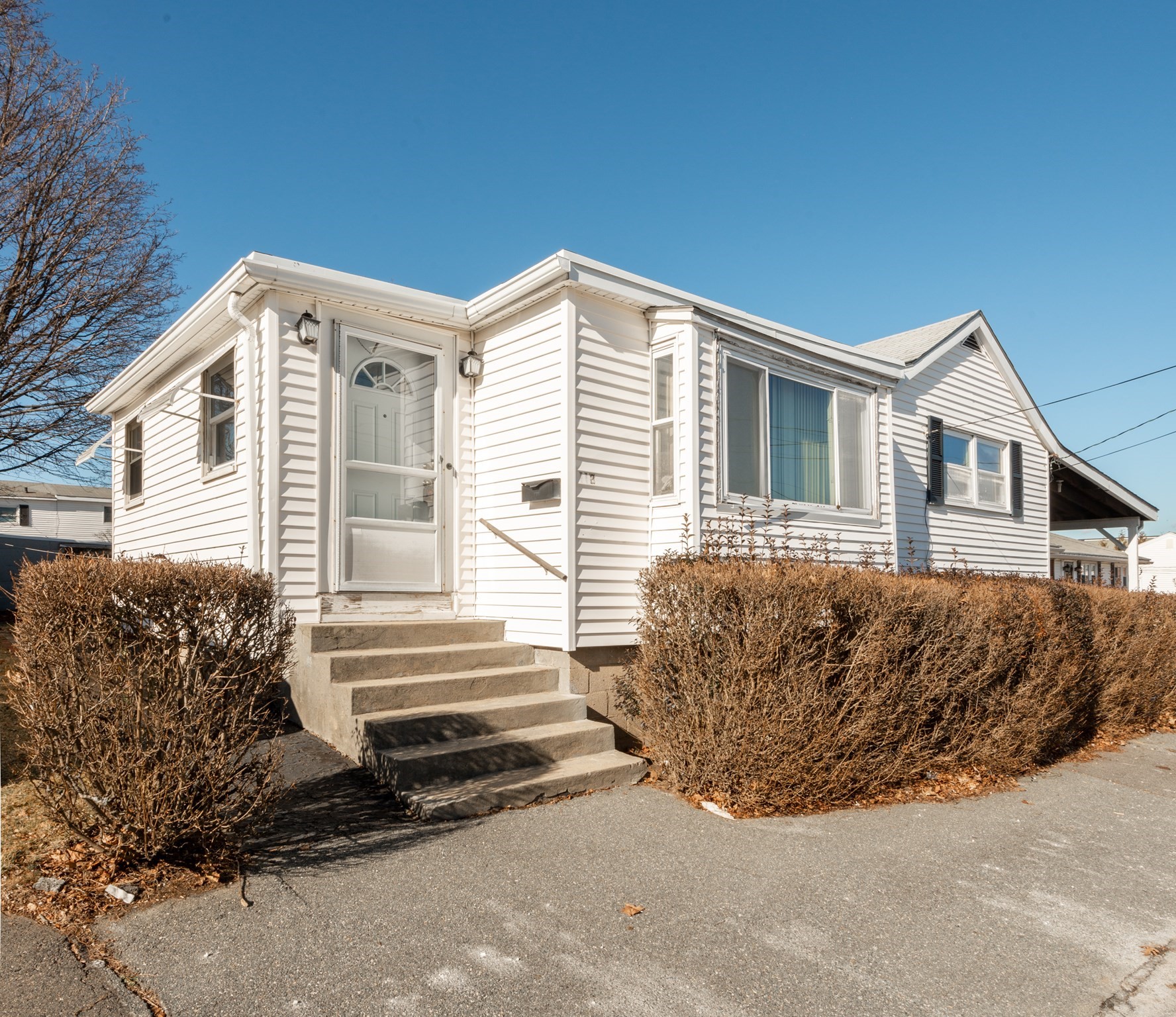
27 photo(s)
|
Revere, MA 02151-1837
|
Sold
List Price
$489,900
MLS #
73204432
- Single Family
Sale Price
$489,900
Sale Date
3/20/24
|
| Rooms |
4 |
Full Baths |
1 |
Style |
Ranch |
Garage Spaces |
0 |
GLA |
1,169SF |
Basement |
Yes |
| Bedrooms |
2 |
Half Baths |
0 |
Type |
Detached |
Water Front |
No |
Lot Size |
6,255SF |
Fireplaces |
0 |
Welcome to 112 Sigourney St! This charming 2-bedroom ranch-style home presents an excellent
opportunity for first-time buyers eager to embrace the appeal of a sought-after West Revere
neighborhood. With ample potential, this property invites you to make it your own and capitalize on
the chance to add significant value. The main level welcomes you with a generously sized living
room, eat-in kitchen, two bedrooms, and a full bathroom. The unfinished walkout basement ensures
theres plenty of room for storage. Step outside into the expansive backyard, a perfect canvas for
creating your outdoor oasis and hosting gatherings with friends and family. Benefiting from a prime
location, this home is in close proximity to public schools, the North Gate Shopping Center, and
offers easy access to Route 1 and Route 16. The ongoing development of Revere Beach, Suffolk Downs,
and the prospect of a new High School make this the opportune moment to invest in a city that is
undeniably on the rise!
Listing Office: Amicone & Associates, Listing Agent: Michael Stuart
View Map

|
|
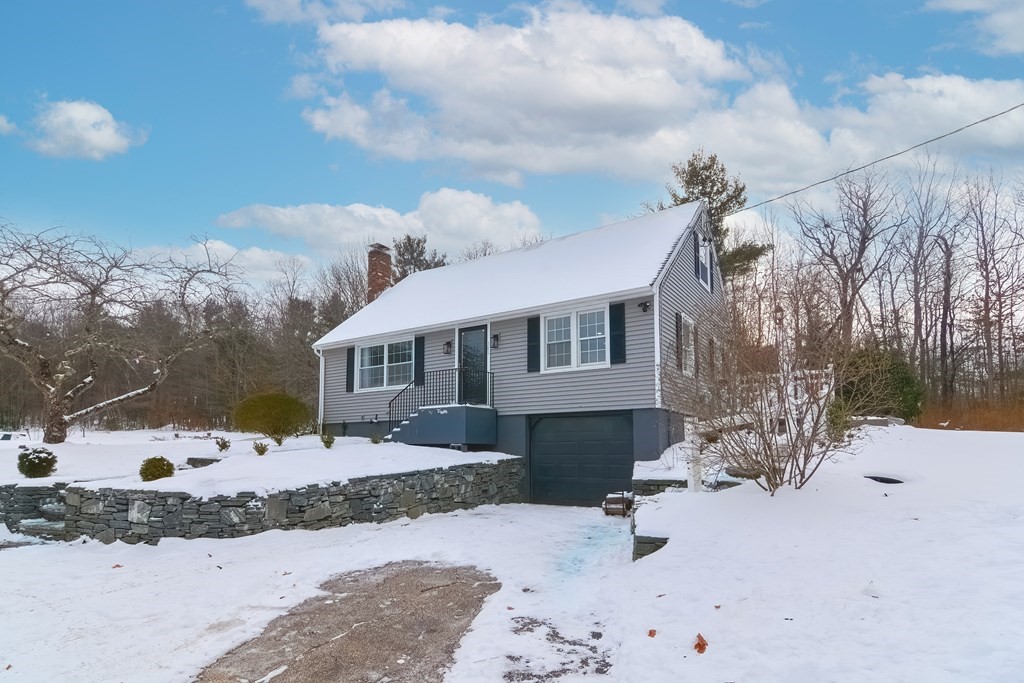
39 photo(s)
|
Rutland, MA 01543
|
Sold
List Price
$475,000
MLS #
73195792
- Single Family
Sale Price
$550,000
Sale Date
3/14/24
|
| Rooms |
6 |
Full Baths |
2 |
Style |
Cape |
Garage Spaces |
1 |
GLA |
2,025SF |
Basement |
Yes |
| Bedrooms |
3 |
Half Baths |
0 |
Type |
Detached |
Water Front |
No |
Lot Size |
2.21A |
Fireplaces |
2 |
Get ready to fall in love with your new home sweet home! Step inside to discover this beautiful 3
bed 2 full bath cape home sitting on a generous 2.21-acre lot .The master bedroom comes with its own
balcony and electric fireplace just perfect for those cozy, peaceful moments. The two bathrooms were
recently updated as well a new central air system, new electric panel and hot water tank installed
in 2023. The open concept kitchen features quartz countertops and Black Stainless Steel appliances.
But wait, there is more, the full finished basement offers a bar area and a cozy movie area � the
ideal space to create lasting memories with family and friends. The house also features a 1 car
garage and pool. Come to see it! OFFER DEADLINE Tuesday by 1
Listing Office: RE/MAX Executive Realty, Listing Agent: Francielle Caldeira
View Map

|
|
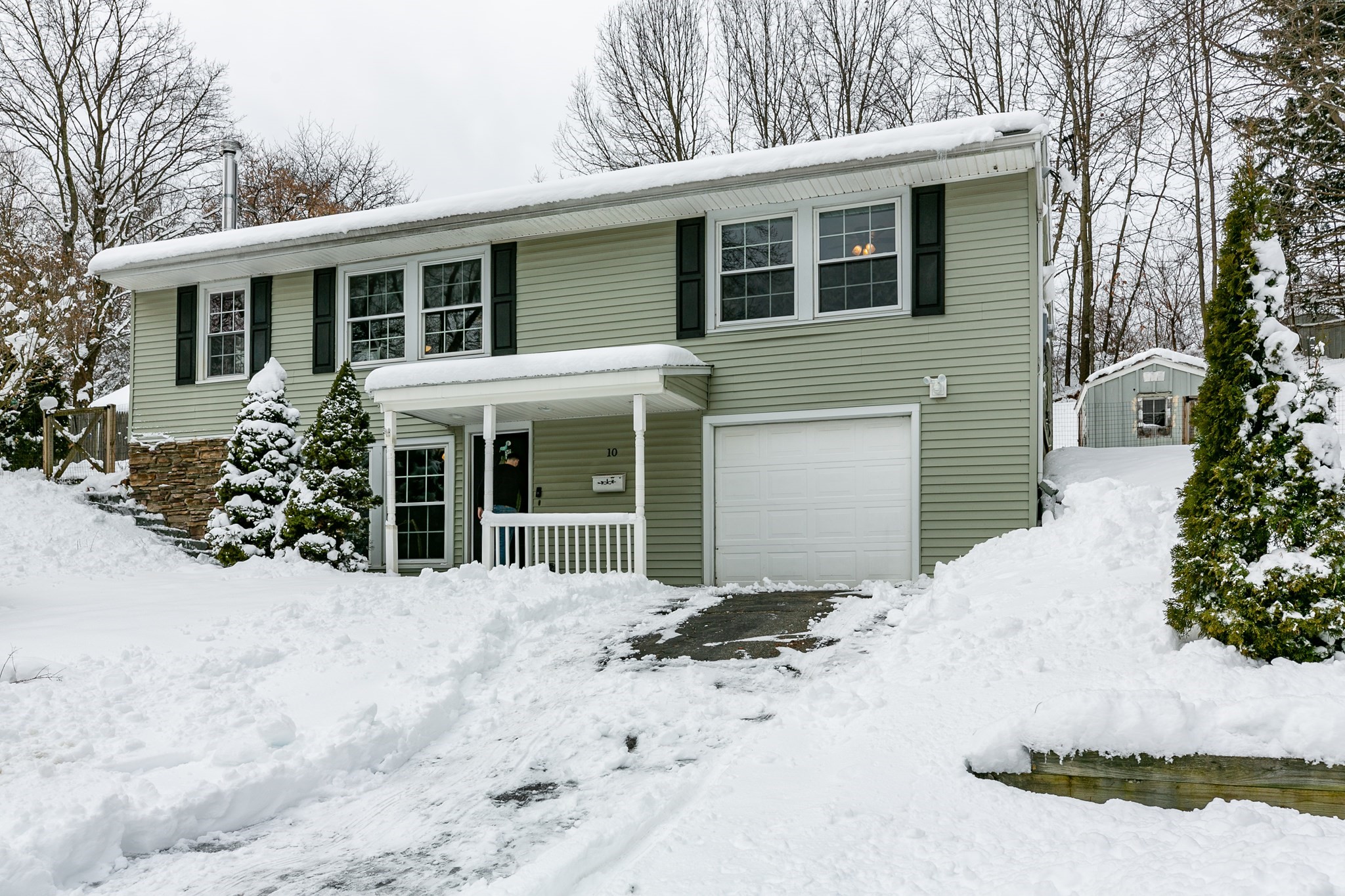
19 photo(s)

|
Auburn, MA 01501
|
Sold
List Price
$415,000
MLS #
73201171
- Single Family
Sale Price
$420,000
Sale Date
3/13/24
|
| Rooms |
8 |
Full Baths |
1 |
Style |
Raised
Ranch |
Garage Spaces |
1 |
GLA |
1,500SF |
Basement |
Yes |
| Bedrooms |
2 |
Half Baths |
0 |
Type |
Detached |
Water Front |
No |
Lot Size |
14,670SF |
Fireplaces |
0 |
This is the perfect house to call home! This 2-bedroom Ranch is perfectly nestled on a dead-end
street in the great town of Auburn, MA! The upper level has a wide open floor plan, great for
entertaining, Oversized windows allowing terrific natural light,a wood stove, gleaming floors & a
dining area adjacent to the cabinet packed kitchen. Sliding glass doors lead to the back deck making
it easy to entertain indoors or out! Down the hall are 2 good sized bedrooms and an updated bath.
The finished lower-level offers even more living space w/ a family room or office space & direct
interior access to the garage. This lovely home has great outdoor space, a large fenced in backyard,
complete with a patio, a fire pit, storage shed and tons of space to enjoy any of your outdoor
activities. The home is conveniently located minutes from highway routes (Rt 20, mass pike, 146,
395, 290) and only minutes away from shopping.
Listing Office: RE/MAX Executive Realty, Listing Agent: Anthony Casella
View Map

|
|
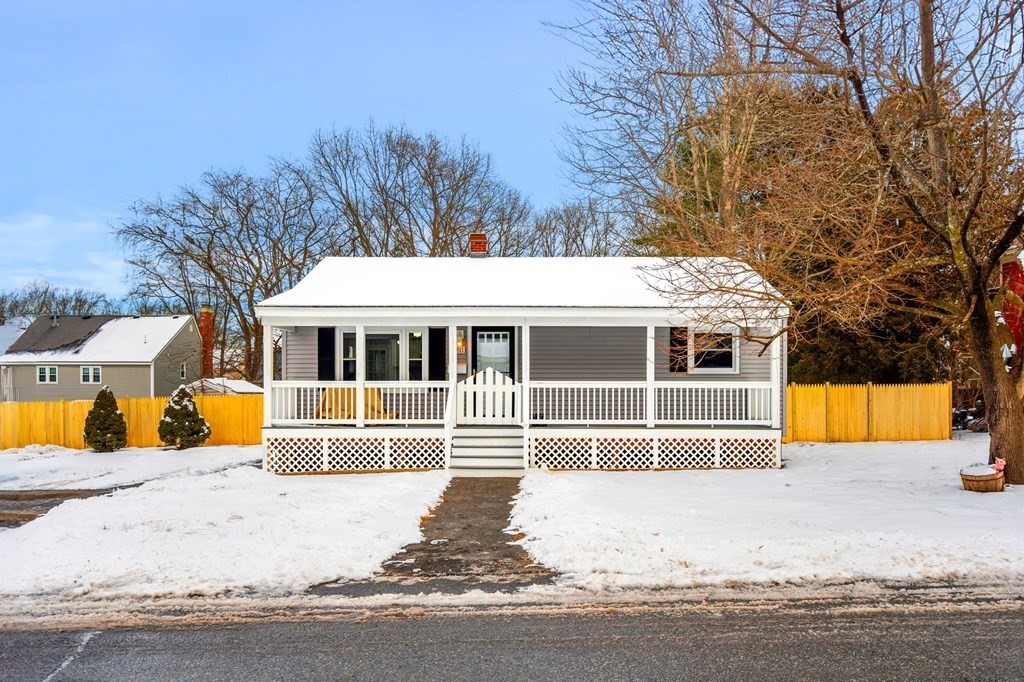
27 photo(s)

|
Lowell, MA 01852-5102
|
Sold
List Price
$430,000
MLS #
73195566
- Single Family
Sale Price
$515,000
Sale Date
3/12/24
|
| Rooms |
5 |
Full Baths |
1 |
Style |
Ranch |
Garage Spaces |
0 |
GLA |
945SF |
Basement |
Yes |
| Bedrooms |
3 |
Half Baths |
0 |
Type |
Detached |
Water Front |
No |
Lot Size |
12,150SF |
Fireplaces |
0 |
Welcome to your dream three-bedroom ranch-style home, where modern elegance meets classic comfort.
Nestled in a quiet neighborhood with easy access to RT 3 and RT 495, this home boasts gleaming wood
floors that guide you through an open and inviting living space. The well-appointed kitchen,
featuring stainless steel appliances, is the heart of this home, making meal preparation and
entertaining a joy with its open floor layout. The spa-like bathroom offers a touch of luxury with a
beautifully tiled shower, complete with modern fixtures and tasteful design for a serene oasis in
your daily routine. Beyond the interior, the charm of this ranch extends to a fenced-in yard and a
large back deck, creating the perfect space for al fresco dining, entertaining, or simply enjoying
the tranquility of your private retreat. Welcome home!
Listing Office: eXp Realty, Listing Agent: Federico Creatini
View Map

|
|
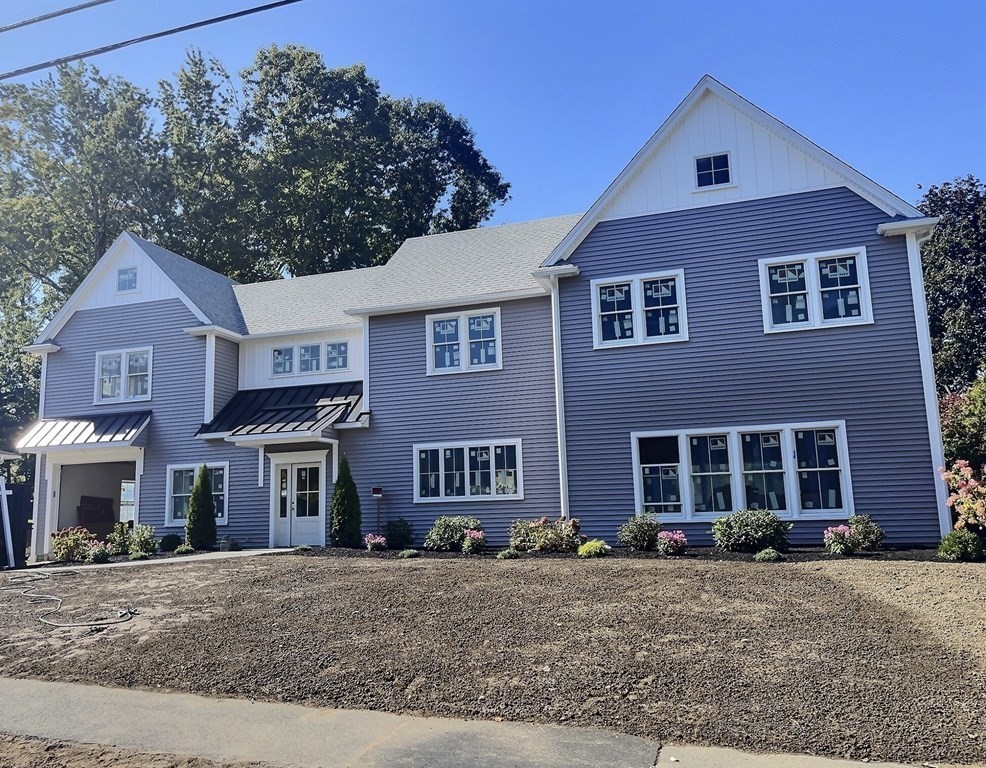
4 photo(s)
|
Natick, MA 01760
(North Natick)
|
Sold
List Price
$1,599,000
MLS #
73167416
- Single Family
Sale Price
$1,480,000
Sale Date
3/8/24
|
| Rooms |
14 |
Full Baths |
3 |
Style |
Colonial |
Garage Spaces |
1 |
GLA |
3,200SF |
Basement |
Yes |
| Bedrooms |
4 |
Half Baths |
1 |
Type |
Detached |
Water Front |
No |
Lot Size |
15,220SF |
Fireplaces |
1 |
Premium new construction nestled on a quiet street in North Natick! Featuring an amazing chef's
kitchen with oversized island, high end SS appliances, Spacious open concept main level featuring
oversized living room with gas fireplace & custom built-ins, dining area ,1/2 bath, mudroom all with
9ft ceilings. Located on the 2nd floor you will find a spacious primary en-suite with oversized
walk-in closet, vaulted ceilings, master bath with oversized shower, dual vanity & linen storage.
Just down the hall are 3 spacious bedrooms, 2 additional FULL bathrooms, unfinished WALK-UP attic
with plenty of extra storage & potential to finish. Laundry room located on the 2nd level for easy
living. Step outside thru an oversized slider into your spacious level back yard with 20*20 stone
patio, landscaping & plenty of room for entertaining in your level professional landscaped yard.
Located on a quiet street in the Wethersfield neighborhood close to Ben-Hem & Wilson schools,
highways, shops & more!
Listing Office: eXp Realty, Listing Agent: Zachary Machin
View Map

|
|
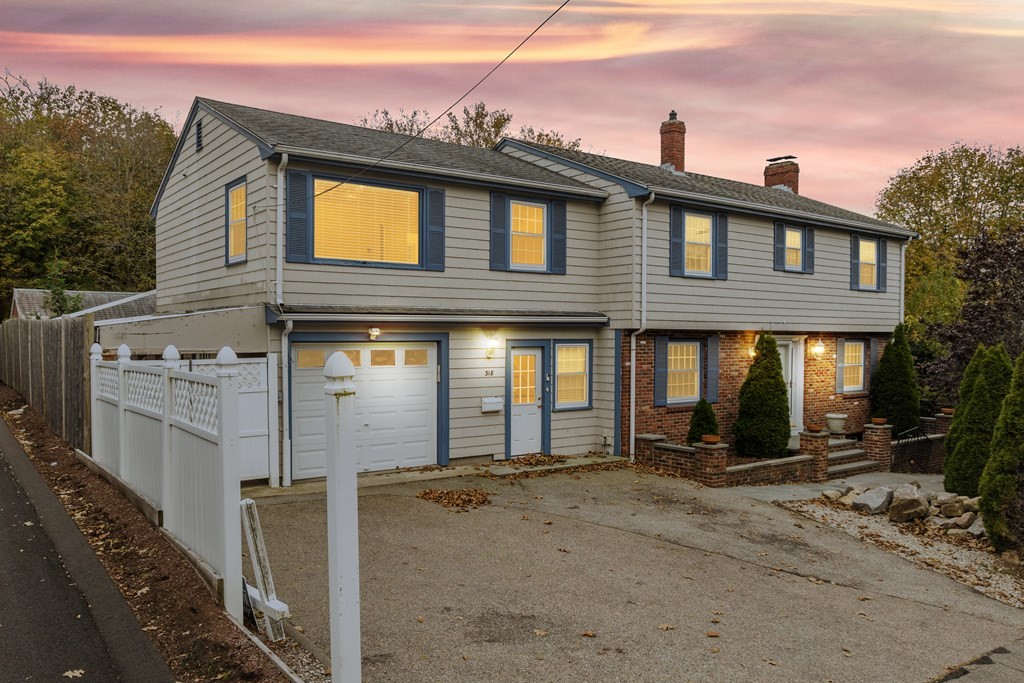
21 photo(s)
|
Quincy, MA 02169
|
Sold
List Price
$894,000
MLS #
73178691
- Single Family
Sale Price
$865,000
Sale Date
3/8/24
|
| Rooms |
8 |
Full Baths |
3 |
Style |
Garrison |
Garage Spaces |
1 |
GLA |
3,028SF |
Basement |
Yes |
| Bedrooms |
4 |
Half Baths |
1 |
Type |
Detached |
Water Front |
No |
Lot Size |
9,288SF |
Fireplaces |
1 |
RELISTED ..Luxury living in this exquisite 4 bedroom, 3.5 bathroom stately residence. From the
moment you enter through the stylish front door, this Quincy home is the epitome of modern elegance
and comfort. Perfect for Multi-generational living or extended family. The home boats an array of
premium features, including a built-in HEATED swimming pool, that makes it the ideal oasis for you
and your family. Hosting dinner parties will be a pleasure with the brand new kitchen and formal
dining room. The living room with its cozy fireplace and large windows that bathe the room in
natural light is a perfect place to relax after a long day. Upstairs you will find 4 large bedrooms
each with its own closets, and also a modern living room. Downstairs off of the kitchen, the sliding
glass doors bring you to the lush lawn with its several fruit trees, this retreat is a gardener's
paradise. Plenty of space to store all of your pool or landscaping equipment in one of the 3 sheds.
This is a Must see
Listing Office: eXp Realty, Listing Agent: Cheryl Brandolini
View Map

|
|
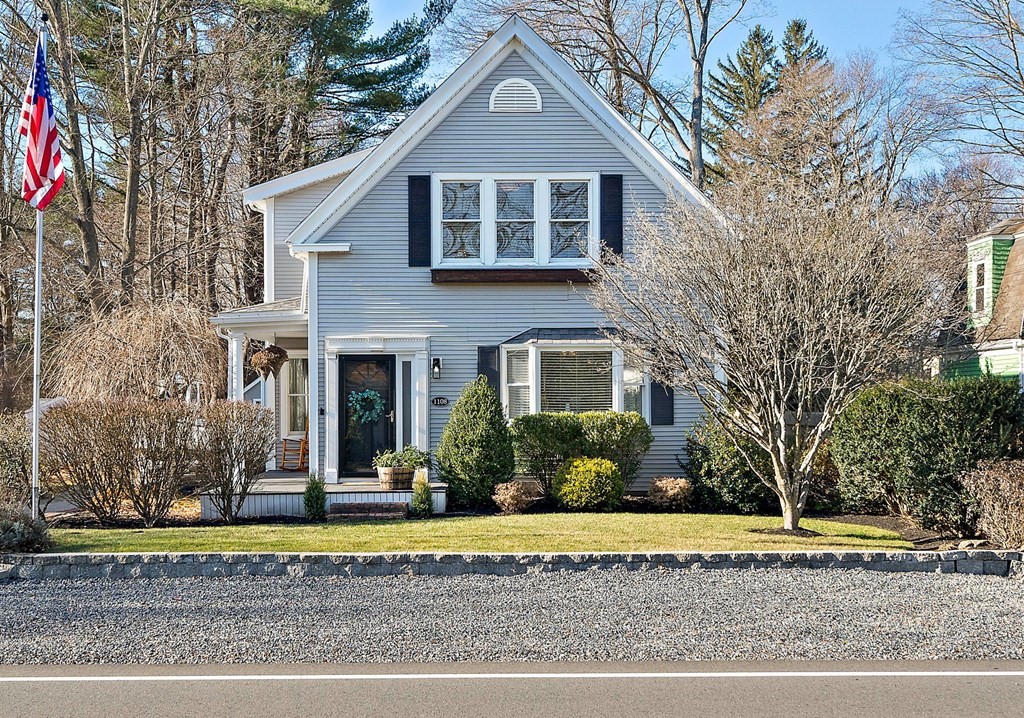
38 photo(s)
|
Hanover, MA 02339
|
Sold
List Price
$659,900
MLS #
73190671
- Single Family
Sale Price
$695,000
Sale Date
3/8/24
|
| Rooms |
6 |
Full Baths |
1 |
Style |
Colonial |
Garage Spaces |
0 |
GLA |
1,502SF |
Basement |
Yes |
| Bedrooms |
3 |
Half Baths |
1 |
Type |
Detached |
Water Front |
No |
Lot Size |
19,166SF |
Fireplaces |
0 |
OPEN HOUSES have been cancelled. The beauty begins at the front door. The open floor plan creates a
seamless flow, making the home ideal for both everyday living and entertaining guests. The highlight
of the property is the amazing family room with vaulted ceilings, creating an inviting and spacious
atmosphere. From this central hub, glass doors lead out to a deck, allowing you to step into a
backyard oasis. The expansive outdoor space includes a firepit, perfect for cozy evenings under the
stars or hosting gatherings with friends and family. Whether you're a remote worker or simply
appreciate a dedicated space for productivity, the beautiful first-floor office provides a tranquil
and inspiring environment.This Hanover gem offers not just a home but a lifestyle. With its prime
location, meticulous maintenance, and thoughtful upgrades, it's a residence that seamlessly blends
comfort, style, and functionality. Don't miss the opportunity to make this house your dream
home.
Listing Office: eXp Realty, Listing Agent: Lisa Axios
View Map

|
|
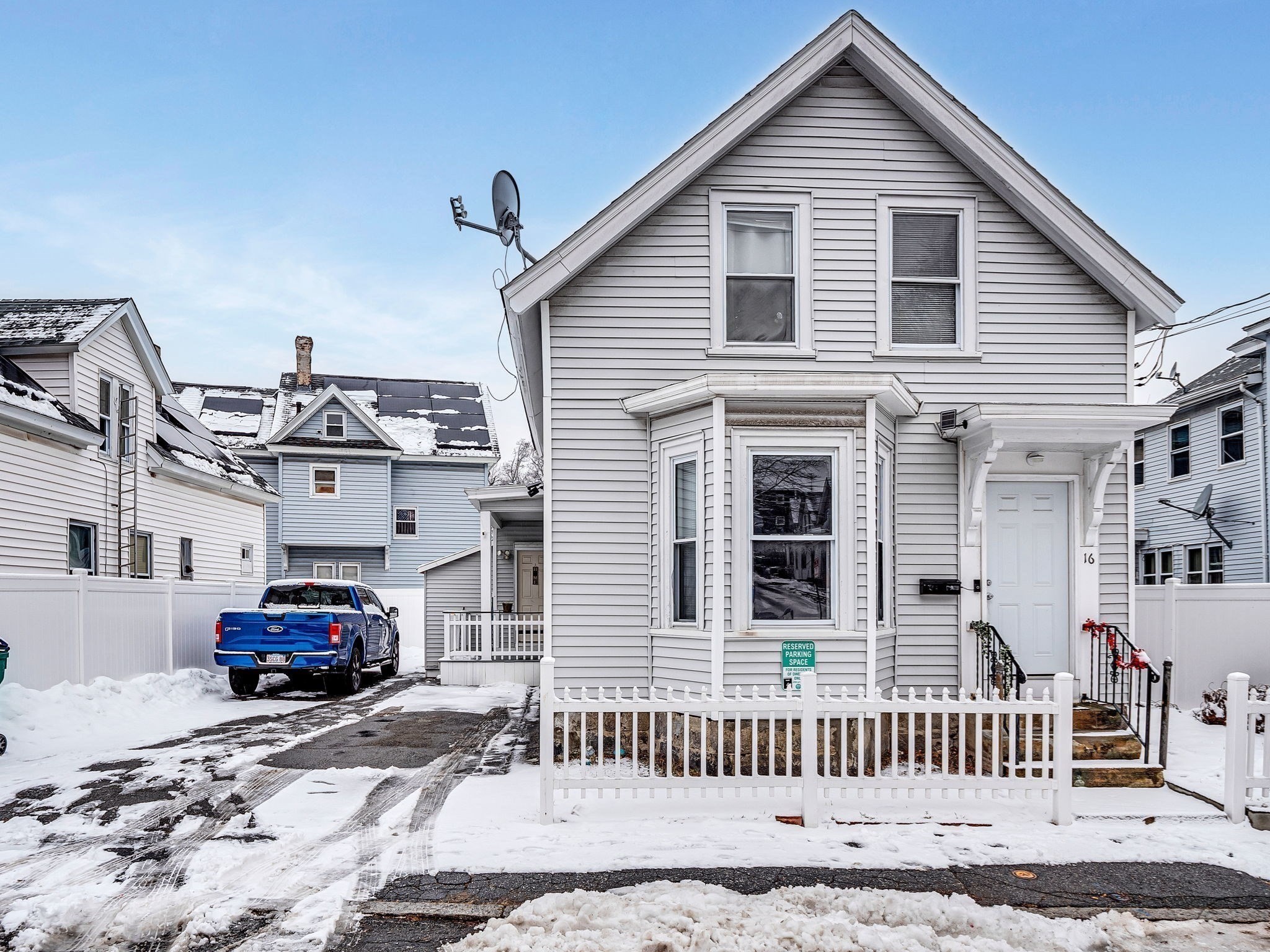
24 photo(s)

|
Lowell, MA 01851-3201
(Highlands)
|
Sold
List Price
$399,900
MLS #
73195199
- Single Family
Sale Price
$415,000
Sale Date
3/8/24
|
| Rooms |
6 |
Full Baths |
1 |
Style |
Colonial |
Garage Spaces |
0 |
GLA |
1,250SF |
Basement |
Yes |
| Bedrooms |
4 |
Half Baths |
0 |
Type |
Detached |
Water Front |
No |
Lot Size |
2,835SF |
Fireplaces |
0 |
Spacious and updated single family home. First floor features a living room with beautiful accent
wall, spacious eat-in kitchen with stainless steel appliances and butcher block counter tops. An
updated full bath and a bedroom complete the first floor. On the second floor you will find 3
additional bedrooms. First floor has recessed lighting throughout. Schedule your showing
today!
Listing Office: eXp Realty, Listing Agent: The Prime Team
View Map

|
|
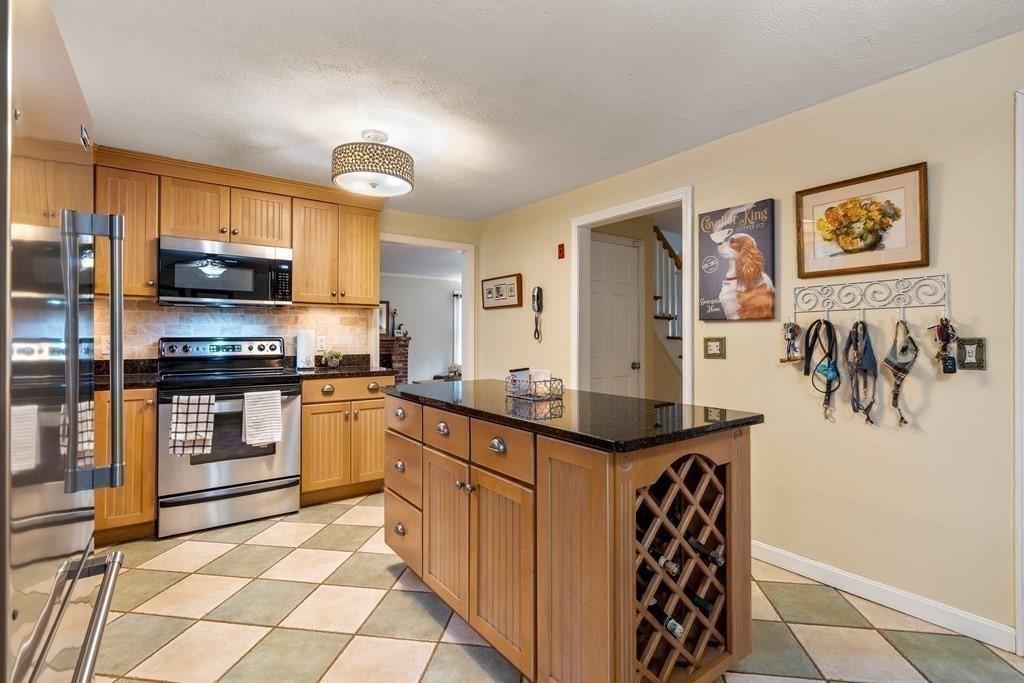
39 photo(s)
|
Georgetown, MA 01833
|
Sold
List Price
$749,000
MLS #
73194427
- Single Family
Sale Price
$749,000
Sale Date
3/7/24
|
| Rooms |
8 |
Full Baths |
2 |
Style |
Colonial |
Garage Spaces |
2 |
GLA |
1,840SF |
Basement |
Yes |
| Bedrooms |
4 |
Half Baths |
1 |
Type |
Detached |
Water Front |
No |
Lot Size |
1.20A |
Fireplaces |
1 |
Discover tranquility in this charming single-family home nestled in a quiet and inviting Georgetown
neighborhood. Boasting 4 bedrooms and 2.5 baths, this residence offers spacious living with
potential for expansion in the unfinished basement and loft over the garage. The updated kitchen
includes stainless steel appliances including a dishwasher and there are hardwood floors throughout.
Sit by the fireplace in your large, well-lit living room with oversized windows. Enjoy the serenity
of over an acre of land from your deck or backyard, which provides a peaceful retreat. Exceptional
schools and two-car garage make this home an ideal haven. Large driveway for extra parking.
Perfectly situated between Newburyport and Haverhill, enjoy the culinary delights of nearby dining
options and walking trails. With convenient proximity to the highway, commuting is a breeze. Welcome
to your dream home!
Listing Office: eXp Realty, Listing Agent: Teagan Gaeta
View Map

|
|
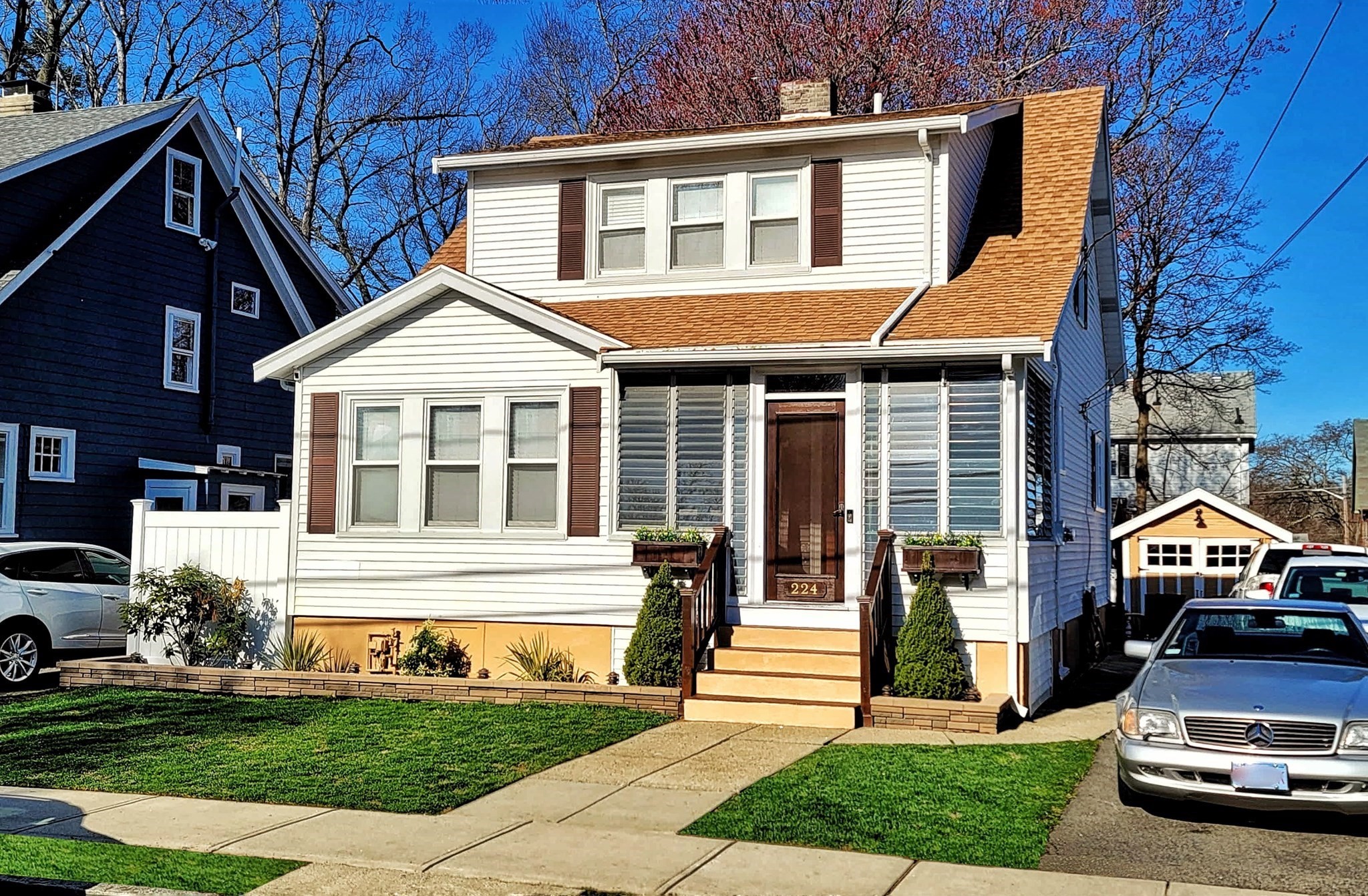
36 photo(s)
|
Medford, MA 02155
|
Sold
List Price
$725,000
MLS #
73196589
- Single Family
Sale Price
$777,500
Sale Date
3/7/24
|
| Rooms |
7 |
Full Baths |
1 |
Style |
Craftsman |
Garage Spaces |
1 |
GLA |
1,403SF |
Basement |
Yes |
| Bedrooms |
3 |
Half Baths |
1 |
Type |
Attached |
Water Front |
No |
Lot Size |
5,000SF |
Fireplaces |
1 |
A commuter's dream home! Located in the coveted Lawrence Estates, this hidden gem is just a quick 7
miles to downtown Boston. Putting you close to all the city has to offer while enjoying the
tranquility of suburbs. This three bedroom home offers gorgeous hardwood floors, open concept
kitchen, large living room and private dining room. The main full bathroom is expansive with
natural light from the ceiling skylight and shower with jacuzzi tub. Enjoy summer evenings with
friends in your modern gazebo and partially fenced in backyard. The home has plenty of parking
space in the detached garage and 5 car driveway was recently redone in 2023. A brand-new laundry
room with washer and dryer also added in 2023 along with a 200 amp electrical service. Water heater
replaced in 2021, roof in 2016.
Listing Office: eXp Realty, Listing Agent: Jax Crerar
View Map

|
|
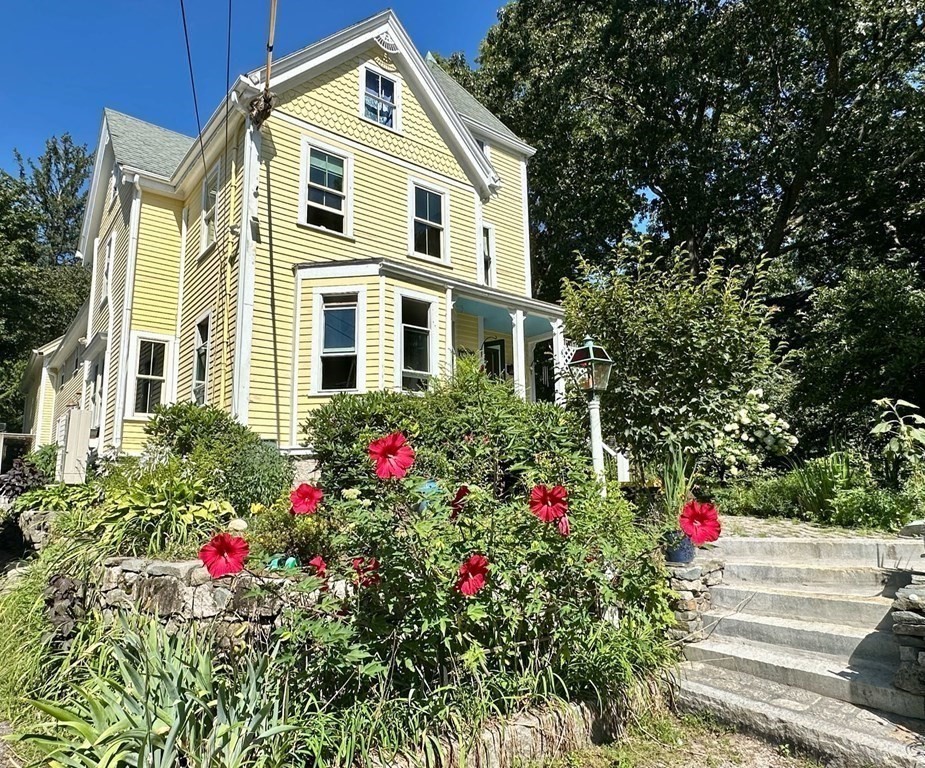
32 photo(s)

|
Newton, MA 02462
(Newton Lower Falls)
|
Sold
List Price
$1,499,999
MLS #
73167420
- Single Family
Sale Price
$1,470,000
Sale Date
3/6/24
|
| Rooms |
10 |
Full Baths |
2 |
Style |
Victorian,
Farmhouse |
Garage Spaces |
0 |
GLA |
3,085SF |
Basement |
Yes |
| Bedrooms |
3 |
Half Baths |
0 |
Type |
Detached |
Water Front |
No |
Lot Size |
11,116SF |
Fireplaces |
3 |
A modern flair in this amazing updated Victorian Farmhouse. Granite steps to the mahogany front
porch, a classic front sitting room parlor with a fireplace, and a dining room with newly finished
floors. Kitchen with island, pantry, and breakfast sunroom overlooking private yard with firepit.
You will be blown away when you enter the huge two-story family room with an incredible fieldstone
fireplace with cast iron circular stairs to a large loft. The second floor blends nicely with two
front bedrooms to a large bath that also serves the main bedroom with a large walk-in closet. A
3rd-floor walk-up to a scarecrow turret. Newly finished basement, plus an attached barn that offers
expansion that is prepped with heat and plumping. Easy access to commuter rail, Golf Course, plus
access to the Charles River steps away.
Listing Office: eXp Realty, Listing Agent: Ned Mahoney
View Map

|
|
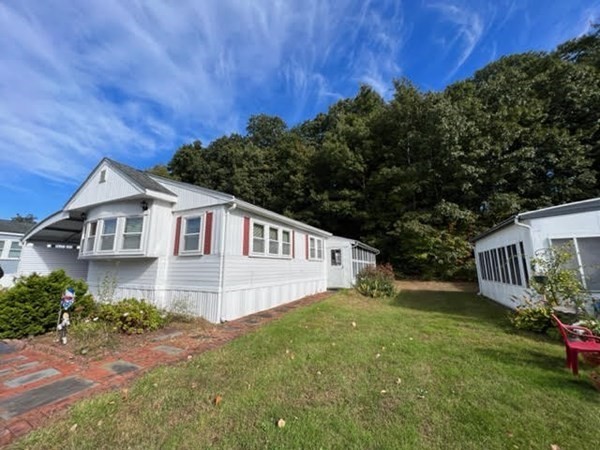
14 photo(s)
|
Hudson, MA 01749
|
Sold
List Price
$174,900
MLS #
73170483
- Single Family
Sale Price
$165,000
Sale Date
3/6/24
|
| Rooms |
5 |
Full Baths |
1 |
Style |
|
Garage Spaces |
1 |
GLA |
980SF |
Basement |
Yes |
| Bedrooms |
2 |
Half Baths |
0 |
Type |
Mobile Home |
Water Front |
No |
Lot Size |
0SF |
Fireplaces |
0 |
Welcome to Meadowbrook Park! This over 55 complex is just waiting for you! This mobile home has a
large living room with lots of light. The kitchen has newer fridge, stove and washer/dryer. The
dining area is right off the open kitchen. There are two bedrooms and one full bath. The laundry is
a newer stackable in the closet in bath. There is a carport and additional detached large shed with
plenty of room for storage. There is a $100 membership refundable fee, HOA $600 includes real
estate taxes, road maintenance, water/sewer, landscaping, snow removal, trash pickup. Highland
Commons is just up the street which has LL Bean, Cabela's, Market Basket, BJ's, Lowes and so much
more!
Listing Office: eXp Realty, Listing Agent: John McPartlen
View Map

|
|
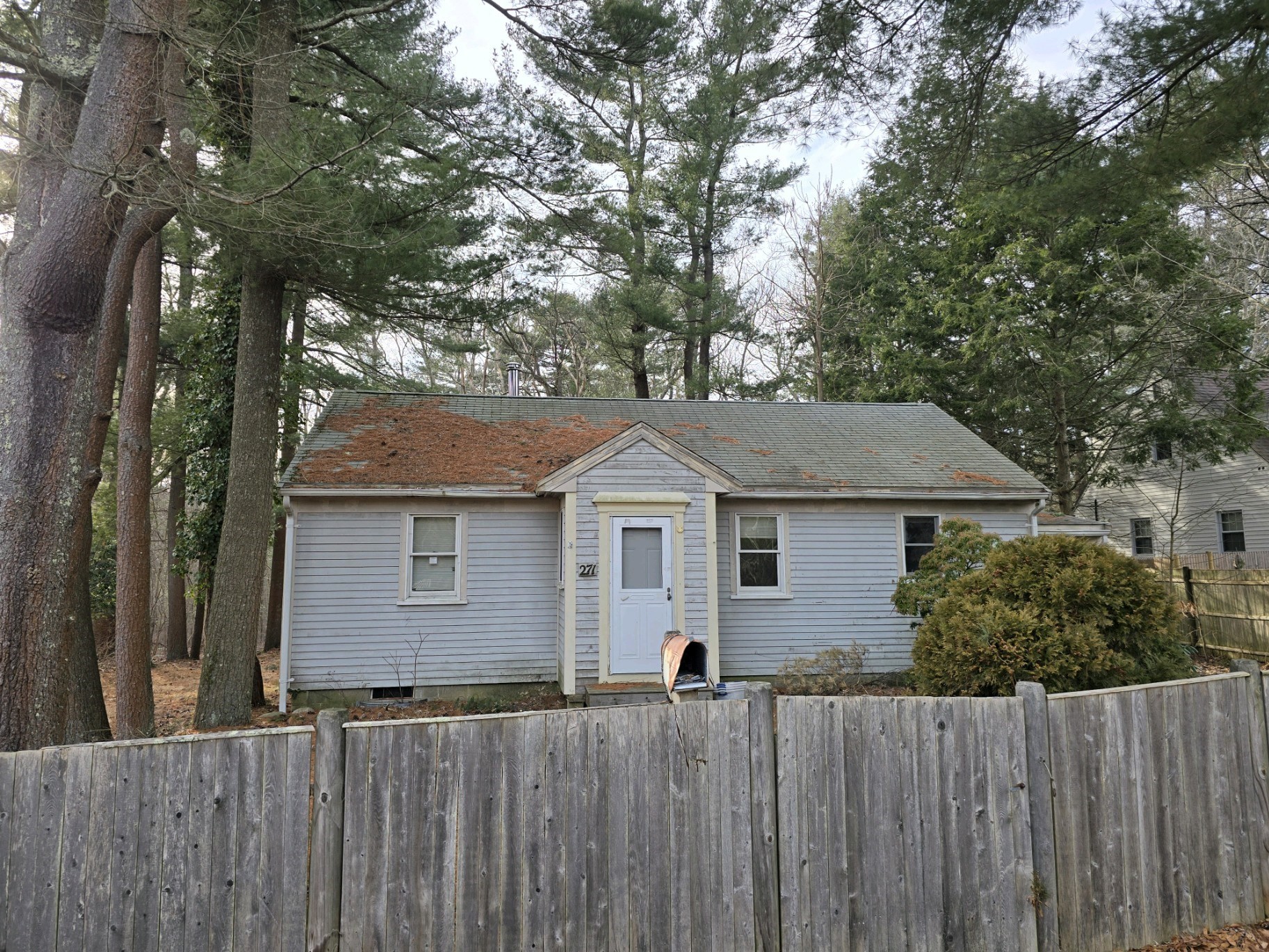
14 photo(s)
|
Holbrook, MA 02343
|
Sold
List Price
$309,900
MLS #
73201422
- Single Family
Sale Price
$350,000
Sale Date
3/5/24
|
| Rooms |
5 |
Full Baths |
1 |
Style |
Cottage,
Bungalow |
Garage Spaces |
0 |
GLA |
1,012SF |
Basement |
Yes |
| Bedrooms |
3 |
Half Baths |
0 |
Type |
Detached |
Water Front |
No |
Lot Size |
18,544SF |
Fireplaces |
0 |
ATTN: All INVESTORS, BUILDERS, CONTRACTORS and DREAMERS. Here's your OPPORTUNITY to dive into this 3
Bedroom Fixer Upper and make it your own. Located just minutes to both Braintree and the Highway,
you'll find this perfect diamond in the rough. Don't wait on this one, because if you do, it'll be
gone. This property is in need of a full rehab, but the potential is HUGE... Property being sold in
As-Is condition. All buyers and buyers agents to do their due diligence. The Seller has never lived
in this property and is looking for a cash buyer and a quick closing.
Listing Office: Century 21 Tassinari & Assoc., Listing Agent: Adam Yorks
View Map

|
|
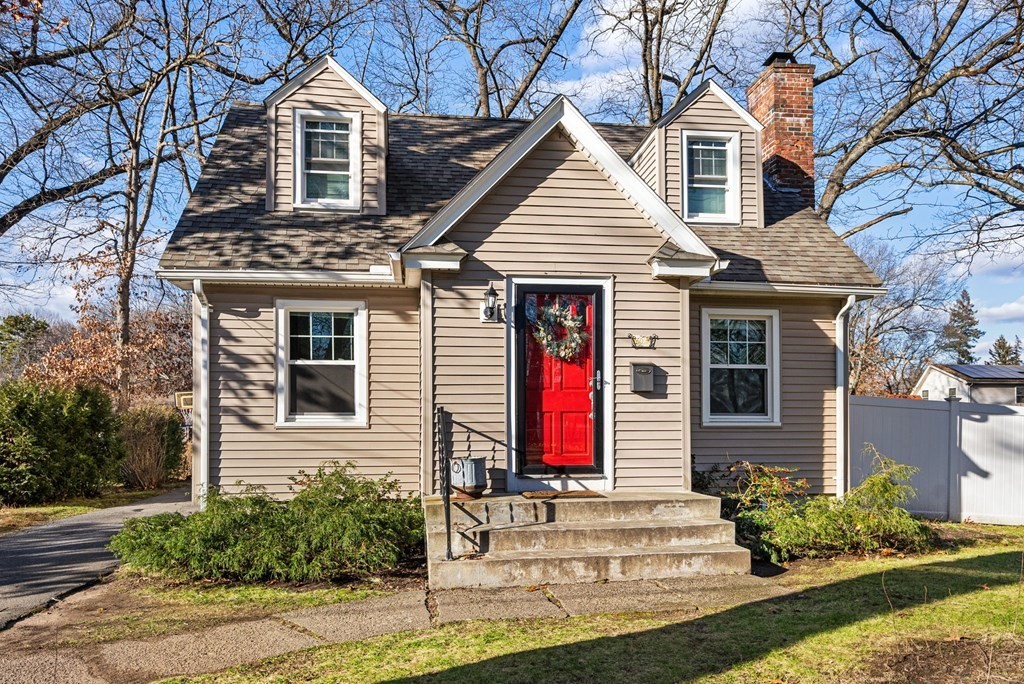
24 photo(s)

|
West Springfield, MA 01089
|
Sold
List Price
$365,000
MLS #
73191351
- Single Family
Sale Price
$375,000
Sale Date
3/4/24
|
| Rooms |
9 |
Full Baths |
1 |
Style |
Cape |
Garage Spaces |
1 |
GLA |
1,715SF |
Basement |
Yes |
| Bedrooms |
4 |
Half Baths |
1 |
Type |
Detached |
Water Front |
No |
Lot Size |
10,198SF |
Fireplaces |
1 |
Looking for more space? A huge private yard? And a fabulous floorplan? Welcome to 30 Druids Ln W
Springfield. This spacious cape-style home offers 4 bedrooms, 1.5 baths, and a heated basement for
even more finished space potential! This amazing home will check all your boxes with its walk-in
closets, updated bath & kitchen w/ SS appliances, stunning hardwoods throughout most, bright & sunny
3-season room, 1 car garage and fully fenced yard! Wow! Move right in and start living the good
life!
Listing Office: Coldwell Banker Realty - Western MA, Listing Agent: Tori Denton
View Map

|
|
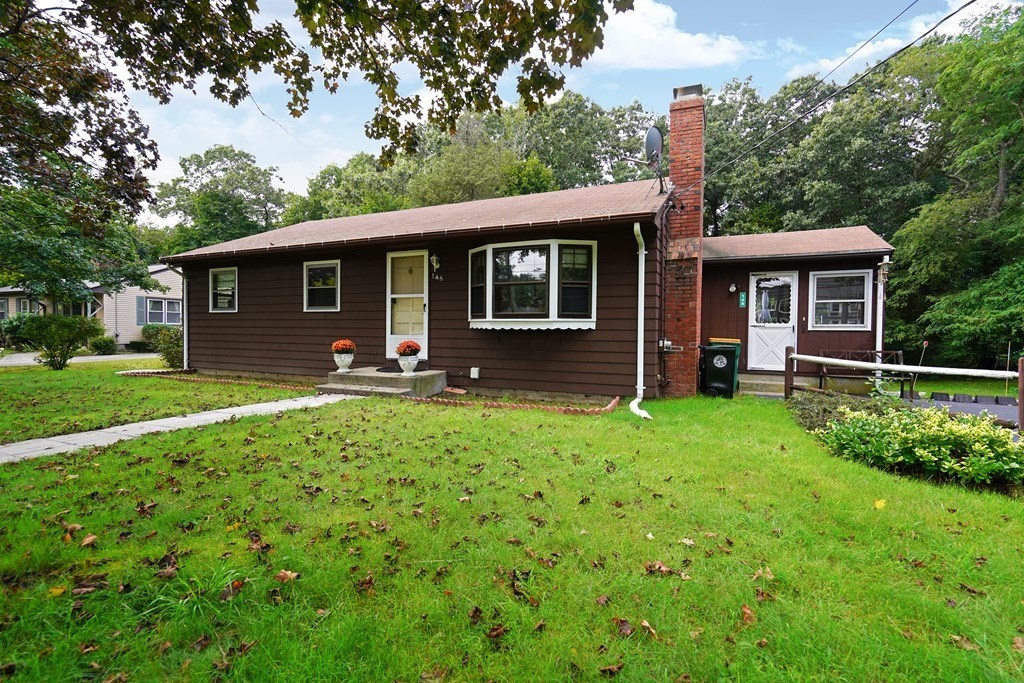
36 photo(s)
|
North Attleboro, MA 02760
|
Sold
List Price
$439,900
MLS #
73166358
- Single Family
Sale Price
$425,000
Sale Date
2/29/24
|
| Rooms |
5 |
Full Baths |
1 |
Style |
Ranch |
Garage Spaces |
0 |
GLA |
988SF |
Basement |
Yes |
| Bedrooms |
3 |
Half Baths |
0 |
Type |
Detached |
Water Front |
No |
Lot Size |
23,537SF |
Fireplaces |
1 |
One floor living at it�s best! This 3-bedroom ranch home that is located just minutes from the
highway. As you enter, you will fall in love with the beautiful Living Room with wood burning
fireplace and bay window. The home sports spacious bedrooms and hardwood floors throughout with a
large eat in Kitchen that connects to a 3-season porch and an expansive deck. Outside you will also
find a beautiful paver patio nestled on its large private yard that is more than a half-acre. The
convenient location is close to shopping the Martin School as well as the Middle & High Schools. All
this plus it is only a seven-minute drive to the Attleboro MBTA Commuter Rail Stop. New septic
installed in 2021.
Listing Office: eXp Realty, Listing Agent: Chubb Homes Team
View Map

|
|
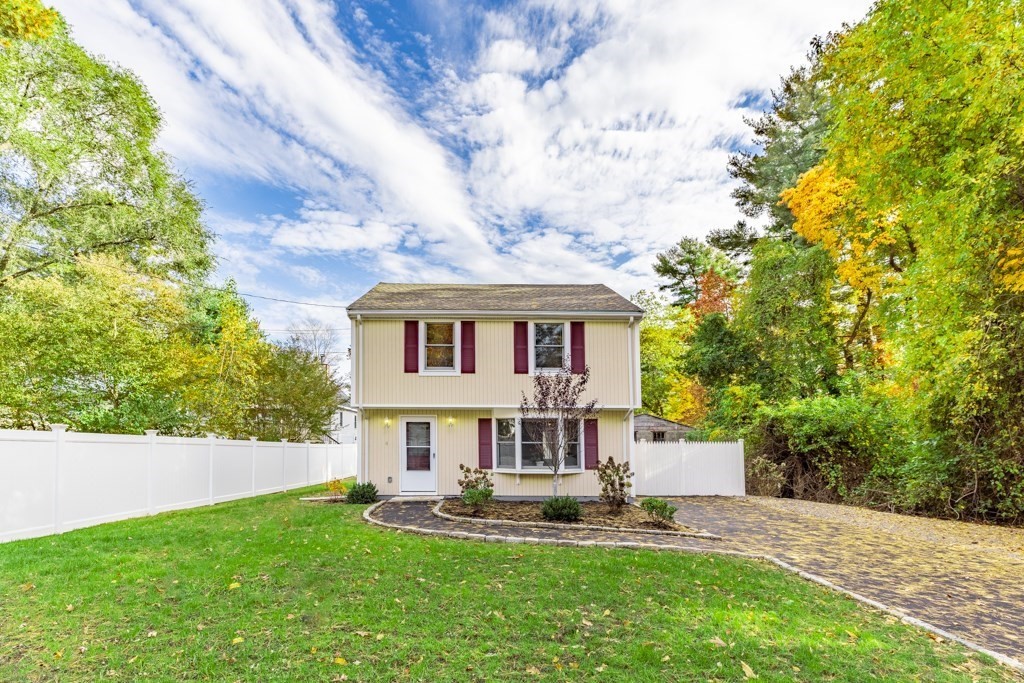
17 photo(s)
|
Norton, MA 02766
|
Sold
List Price
$519,000
MLS #
73174177
- Single Family
Sale Price
$519,000
Sale Date
2/29/24
|
| Rooms |
5 |
Full Baths |
1 |
Style |
Colonial |
Garage Spaces |
0 |
GLA |
1,200SF |
Basement |
No |
| Bedrooms |
3 |
Half Baths |
1 |
Type |
Detached |
Water Front |
No |
Lot Size |
5,000SF |
Fireplaces |
0 |
Introducing this tastefully renovated 3-bedroom, 1.5-bathroom colonial home. As you enter, you are
greeted by the open and bright living room with a picture-perfect bay window allowing sunlight to
pour through. New kitchen featuring stainless steel appliances, slow-close shaker cabinets with
contemporary handle pulls. A sliding patio door in the kitchen brings you out to the meticulously
landscaped back patio highlighted by large format pavers with a privacy screening wood design
Perfect for entertaining or relaxing. Tucked into an inconspicuous space on the first floor is a
half-bathroom. The second floor contains three bedrooms and a beautifully updated bathroom. Other
improvements include newly installed central air, spray-foam insulation, a new asphalt shingle roof,
new energy efficient Anderson windows and rear patio slider. Enjoy the convenience of not worrying
about a septic system, as this home offers municipal water & sewer connections. Nothing left to do
but move right in!
Listing Office: Aspen Consulting, Listing Agent: Alex Burk
View Map

|
|
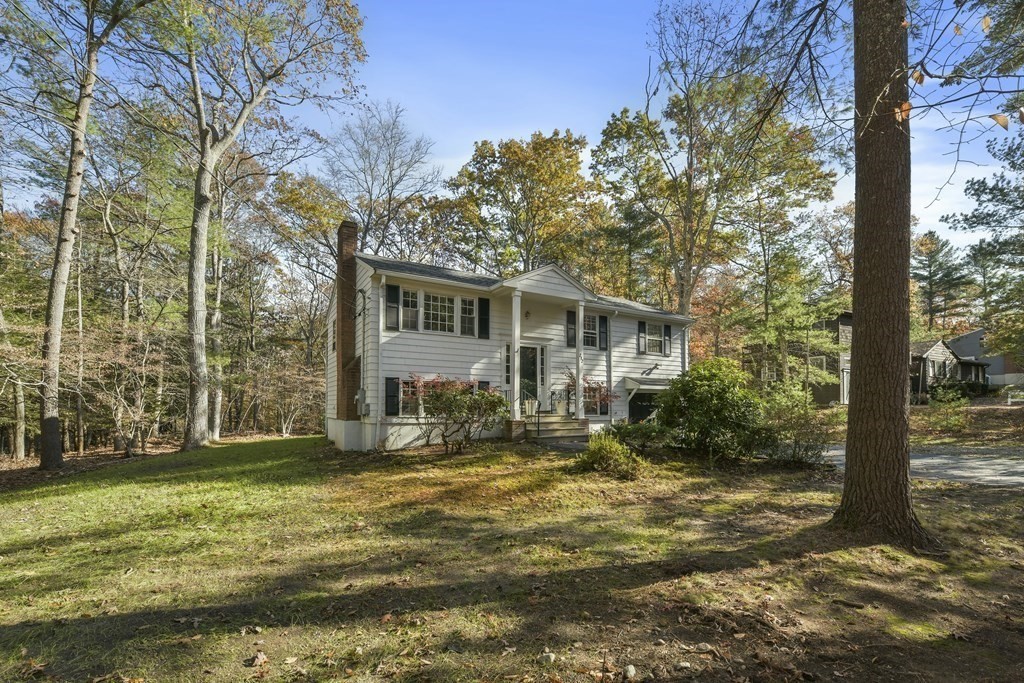
42 photo(s)
|
Mansfield, MA 02048
|
Sold
List Price
$519,000
MLS #
73180855
- Single Family
Sale Price
$519,000
Sale Date
2/29/24
|
| Rooms |
7 |
Full Baths |
1 |
Style |
Raised
Ranch |
Garage Spaces |
1 |
GLA |
960SF |
Basement |
Yes |
| Bedrooms |
3 |
Half Baths |
1 |
Type |
Detached |
Water Front |
No |
Lot Size |
33,000SF |
Fireplaces |
1 |
Back on market due to buyer financing! Second chance to get into a property in Mansfield at this
price point with beautiful curb appeal, tons of upgrades, on a large lot (0.76 Ac.) abutting
conservation land for ample backyard privacy! This charming raised ranch has a freshly painted
interior and exterior, brand new asphalt shingle roof, refinished espresso stained hardwood floors,
just recently tied into town sewer, updated electrical, new quartz counters and new stainless steel
appliances. As well as, young oil tank (2017). Bonus features in this property include three season
screened in deck, lower level includes two bonus rooms and half bath conveniently located on the
lower level right off of the garage and potential future fourth bedroom. Conveniently located
between Providence and Boston and easy commuter town from Mansfield Station commuter rail. Enjoy low
electric bills with Mansfield municipal electric too.
Listing Office: Compass, Listing Agent: Emily Haddad
View Map

|
|
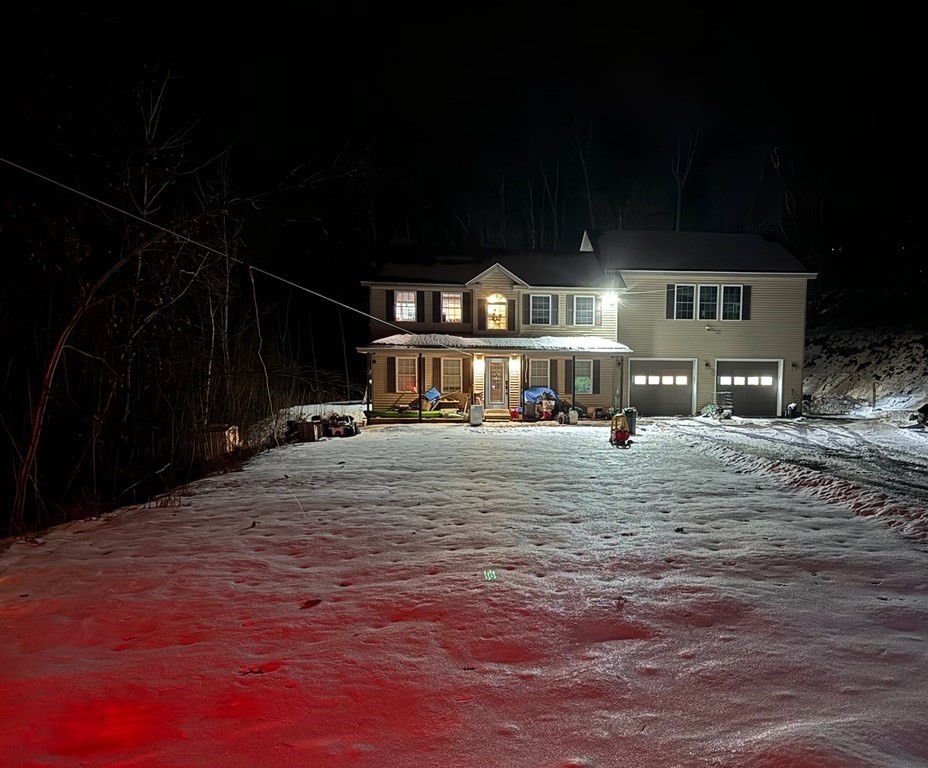
8 photo(s)
|
Rindge, NH 03461
|
Sold
List Price
$430,000
MLS #
73193286
- Single Family
Sale Price
$435,000
Sale Date
2/29/24
|
| Rooms |
7 |
Full Baths |
2 |
Style |
Colonial |
Garage Spaces |
2 |
GLA |
1,574SF |
Basement |
Yes |
| Bedrooms |
3 |
Half Baths |
1 |
Type |
Detached |
Water Front |
No |
Lot Size |
2.08A |
Fireplaces |
0 |
his home may look like your normal traditional colonial but has a hidden bonus! In the way of a
bonus room above the garage! This 3 bedroom, 2.5bath colonial with farmer's porch sits on just over
2 acres of land with plenty of parking. On the first floor you have a dining room, living room and
updated kitchen. There is also a half bath just off the kitchen as well! On the second floor, the
primary bedroom suite has a trayed ceiling and full bath. The two additional bedrooms can share the
central full bath! The basement has access to the outside through a walk-out basement.
Listing Office: RE/MAX Town Square, Listing Agent: Rebecca Morse
View Map

|
|
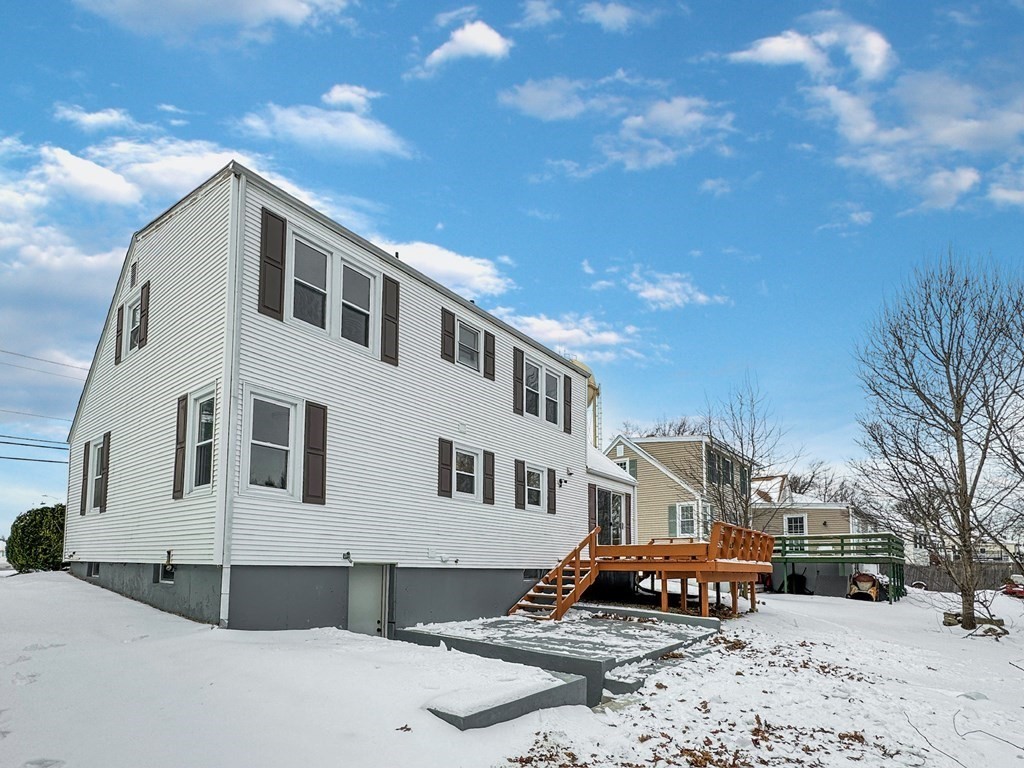
28 photo(s)
|
Worcester, MA 01605
|
Sold
List Price
$519,900
MLS #
73194870
- Single Family
Sale Price
$515,000
Sale Date
2/29/24
|
| Rooms |
7 |
Full Baths |
2 |
Style |
Cape |
Garage Spaces |
0 |
GLA |
2,042SF |
Basement |
Yes |
| Bedrooms |
4 |
Half Baths |
0 |
Type |
Detached |
Water Front |
No |
Lot Size |
6,680SF |
Fireplaces |
0 |
Completely and tastefully redone 2-story cape house with added finished basement! Located in one of
the most sought-after areas near the Worcester/Holden line. This home features an open floor plan,
4-bedroom, 2-bath, Custom-designed kitchen, high-end cabinets, granite countertops, and all new
appliances! Gleaming hardwood flooring throughout the 1st floor, new carpet in the upstairs
bedrooms, and tiles in the bathrooms! Updated exterior and landscaping with great size back
yard!
Listing Office: Vezuli Realty Group, LLC, Listing Agent: Andi Loce
View Map

|
|
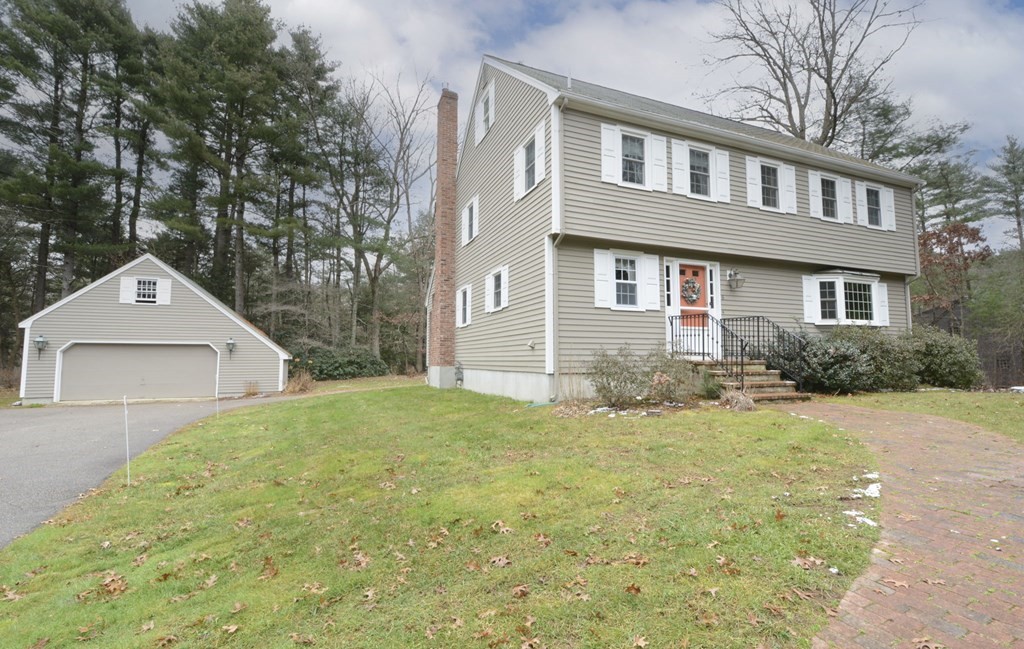
24 photo(s)
|
Foxboro, MA 02035
|
Sold
List Price
$779,000
MLS #
73185928
- Single Family
Sale Price
$800,000
Sale Date
2/28/24
|
| Rooms |
9 |
Full Baths |
2 |
Style |
Colonial |
Garage Spaces |
2 |
GLA |
2,205SF |
Basement |
Yes |
| Bedrooms |
4 |
Half Baths |
1 |
Type |
Detached |
Water Front |
No |
Lot Size |
40,000SF |
Fireplaces |
1 |
Prestigious Fairway Lane is the setting for this stately four-bedroom Colonial with 2.5 baths. Sited
among homes of similar and higher value is this 2205 SF home. Upon entering you are greeted with a
center staircase and formal living room with gleaming hardwood floors. Adjacent to the living room
is the formal dining room with wainscoting, crown molding and hardwood Floors. The eat in kitchen
with cherry cabinets & granite countertops leads you to the family room that features pine flooring,
beamed ceiling & gas fireplace. Enjoy time in the sun filled three season room or the oversized
private deck overlooking the matured landscaped back yard. The second floor boasts four generous
bedrooms, the primary bedroom with a full bath. The third-floor walkup attic awaits your finishing
touches. Oversized two car detached garage with ample storage. This is a special property and one
you will enjoy calling home!
Listing Office: Berkshire Hathaway HomeServices Commonwealth Real Estate, Listing
Agent: Jim Holbrook
View Map

|
|
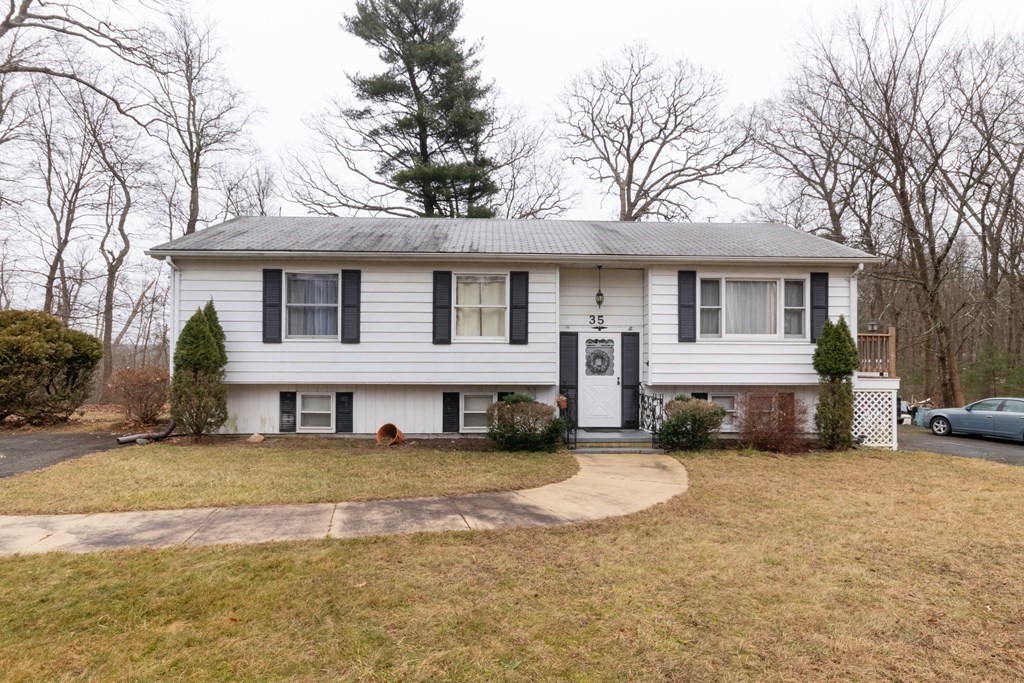
42 photo(s)
|
Randolph, MA 02368
|
Sold
List Price
$479,900
MLS #
73189128
- Single Family
Sale Price
$525,000
Sale Date
2/28/24
|
| Rooms |
8 |
Full Baths |
2 |
Style |
Raised
Ranch |
Garage Spaces |
0 |
GLA |
2,104SF |
Basement |
Yes |
| Bedrooms |
3 |
Half Baths |
0 |
Type |
Detached |
Water Front |
No |
Lot Size |
18,000SF |
Fireplaces |
0 |
Introducing 35 Newcomb Ave, a bright 3 bedroom raised-ranch in beautiful Randolph, Massachusetts.
This home situated on a large lot on quiet neighborhood side street and offers nearly 2,000 square
feet of living over two floors. The upstairs presents a fully applianced kitchen with kitchen island
leading to an eat-in dining area with exterior access to your private back deck via sliding glass
doors. The upstairs is complete with a generously sized livingroom with an additional set of sliding
glass doors to a deck, 3 bedrooms and a full bath. There is tons of potential in the finished
downstairs with an additional family room, den and laundry area. Close to Great Pond Reservoir and
conveniently located minutes to major travel routes such as Route 93. Estate Sale subject to
obtaining License to Sell w/ signed P&S. Seller has never occupied property. Limited information
known. Property sold as-is. OFFERS DUE BY 5:00pm SATURDAY 12/30/23
Listing Office: eXp Realty, Listing Agent: Robert Hadge
View Map

|
|
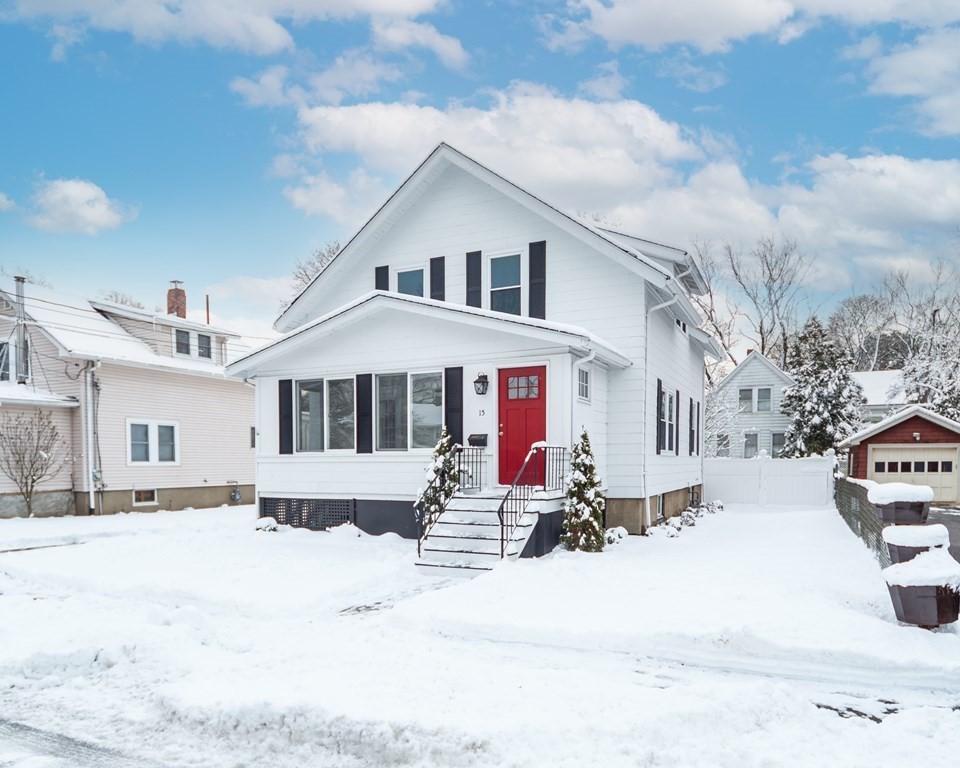
35 photo(s)

|
Framingham, MA 01702
|
Sold
List Price
$575,000
MLS #
73192394
- Single Family
Sale Price
$620,000
Sale Date
2/27/24
|
| Rooms |
7 |
Full Baths |
1 |
Style |
Cape |
Garage Spaces |
1 |
GLA |
1,650SF |
Basement |
Yes |
| Bedrooms |
3 |
Half Baths |
1 |
Type |
Detached |
Water Front |
No |
Lot Size |
5,101SF |
Fireplaces |
0 |
Recently renovated 2 Story Home in convenient Framingham location. Lots of windows with natural
light in this gorgeous renovated two story home. House has three good sized bedrooms, renovated
bathrooms. The kitchen with gourmet granite counters and stainless-steel appliances. Full bath on
second floor, new half bath on first floor. Attractive hardwood floors throughout. Front entrance
with mud room and coat closet. Bright & open 3 season porch with newer windows and newer flooring.
Recently updated gas heating system and gas hot water system. Finished basement with new flooring
provides plenty of additional living space. Accepted an offer open houses are cancelled
Listing Office: Century 21 Marathon, Listing Agent: James H. Burton
View Map

|
|
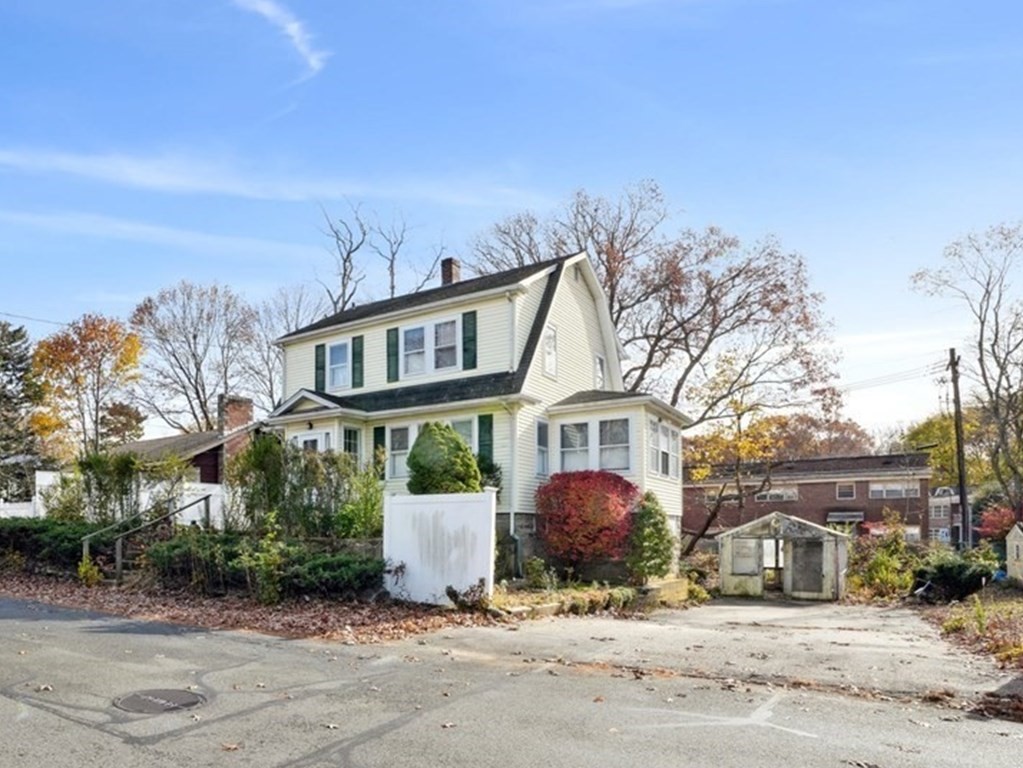
20 photo(s)
|
Stoughton, MA 02072
|
Sold
List Price
$495,000
MLS #
73183454
- Single Family
Sale Price
$435,000
Sale Date
2/26/24
|
| Rooms |
8 |
Full Baths |
2 |
Style |
Colonial |
Garage Spaces |
0 |
GLA |
1,500SF |
Basement |
Yes |
| Bedrooms |
3 |
Half Baths |
0 |
Type |
Detached |
Water Front |
No |
Lot Size |
11,979SF |
Fireplaces |
0 |
Welcome Home!! A Fantastic Opportunity to own this beautiful Colonial situated on a large private
fenced in corner lot. This home is perfect for a handyman, flipper, rehabber or do it yourself
person to build some equity and potential for future expansion. This home offers 3 beds, 2 full
baths, a home office, nice sized living room, dining room with a bay window, and hardwood flooring
throughout. To round off the home is a well lite heated sunroom to enjoy your morning coffee, and
the upstairs bathroom has been fully renovated. Located close to everything Stoughton has to offer,
its minutes to downtown, the Commuter Rail, schools, and parks. Enjoy the convenience of easy access
to highways while being near local town favorites, such as Andy's Country Store and Town Spa Pizza.
Property is being sold as-is.
Listing Office: Keller Williams Realty Signature Properties, Listing Agent: Margaret
Cimetta
View Map

|
|
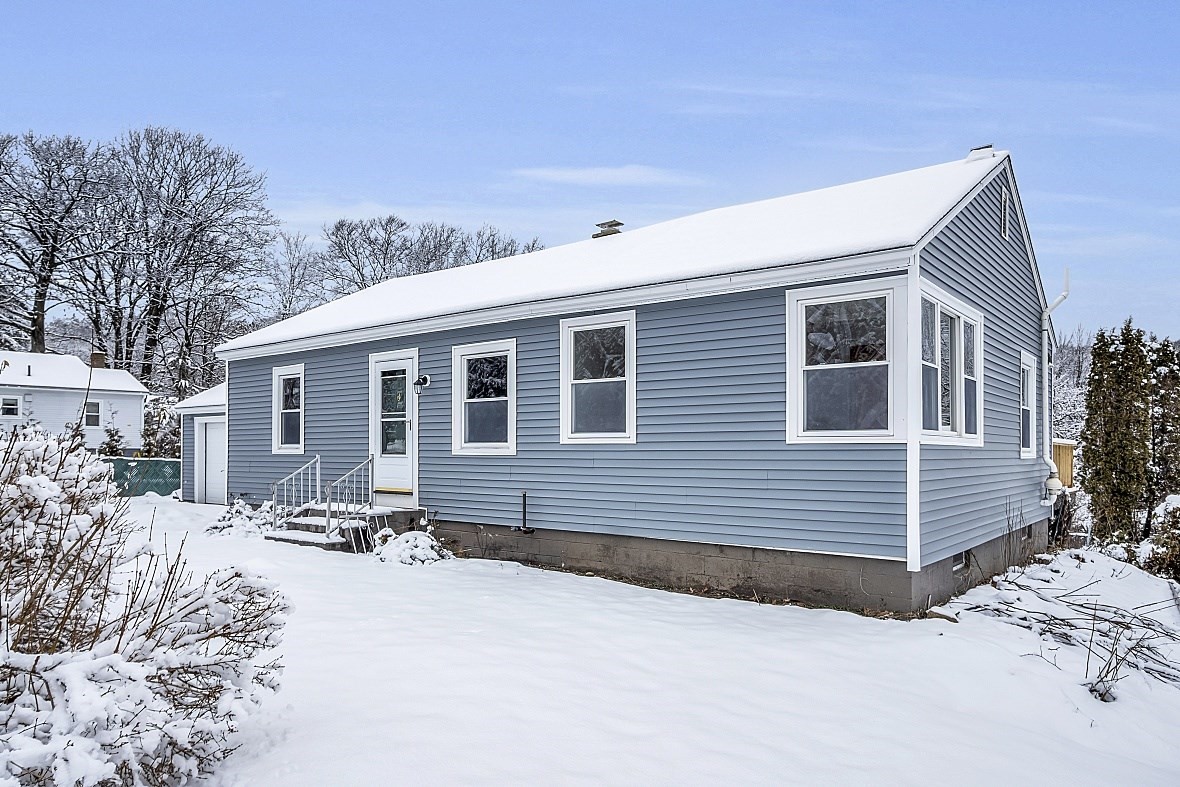
41 photo(s)

|
Fitchburg, MA 01420
|
Sold
List Price
$379,000
MLS #
73197244
- Single Family
Sale Price
$390,000
Sale Date
2/24/24
|
| Rooms |
6 |
Full Baths |
1 |
Style |
Ranch |
Garage Spaces |
1 |
GLA |
1,100SF |
Basement |
Yes |
| Bedrooms |
3 |
Half Baths |
1 |
Type |
Detached |
Water Front |
No |
Lot Size |
19,320SF |
Fireplaces |
0 |
Adorable ranch in a great neighborhood with instant highway access! This home offers 3-4 bedrooms,
1.5 bath with an additional playroom in the basement as well as laundry area. Beautiful hardwood
floors throughout, NEW ROOF, new vinyl siding and new deck overlooking the half acre lot. Easy to
show!
Listing Office: Coldwell Banker Realty - Leominster, Listing Agent: Carey Carmisciano
View Map

|
|
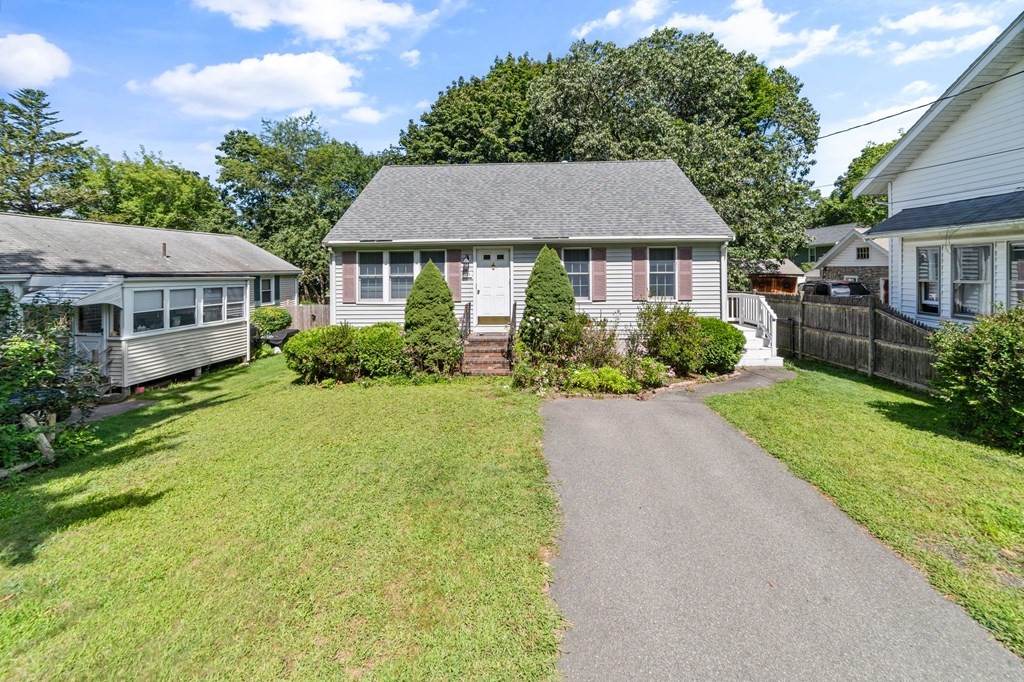
33 photo(s)
|
Brockton, MA 02301
|
Sold
List Price
$480,000
MLS #
73149336
- Single Family
Sale Price
$485,000
Sale Date
2/23/24
|
| Rooms |
7 |
Full Baths |
2 |
Style |
Cape,
Split
Entry |
Garage Spaces |
0 |
GLA |
1,416SF |
Basement |
Yes |
| Bedrooms |
3 |
Half Baths |
0 |
Type |
Detached |
Water Front |
No |
Lot Size |
6,843SF |
Fireplaces |
0 |
Open houses canceled. Offer accepted. Welcome to this 25 year young front to back split home that
has been impeccably maintained! First floor consists of the living room that opens to the kitchen
with oak cabinets and dining area with newly refinished hardwood floorings throughout. Second floor
consists of 3 good size bedrooms and a full bath. A few steps down to the finished lower level is
the family room with a pellet stove fireplace, another full bath, laundry area, and extra storage in
the crawl space. From the finished lower level, walk out to your fully fenced-in yard with a patio
and plenty of space to entertain family & friends. Roof is 2 years old, furnace replaced in 2022,
central HEAT & A/C, maintenance-free vinyl sidings. Located near many shops, restaurants, & public
transportation. There is nothing to do but move in!
Listing Office: eXp Realty, Listing Agent: Dream Team
View Map

|
|
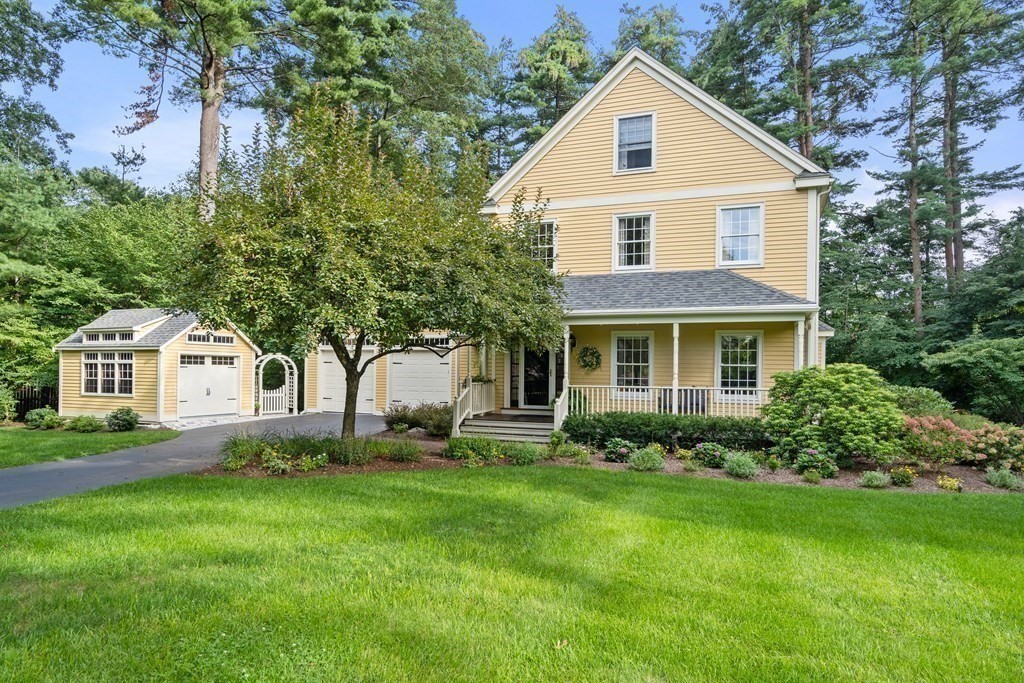
40 photo(s)
|
Sudbury, MA 01776
|
Sold
List Price
$1,549,000
MLS #
73155129
- Single Family
Sale Price
$1,465,000
Sale Date
2/23/24
|
| Rooms |
12 |
Full Baths |
2 |
Style |
Colonial |
Garage Spaces |
2 |
GLA |
4,336SF |
Basement |
Yes |
| Bedrooms |
4 |
Half Baths |
1 |
Type |
Detached |
Water Front |
No |
Lot Size |
1.12A |
Fireplaces |
2 |
Long admired colonial with abundant curb appeal and so much charm! 4+ bed, 2 offices and 4000 square
feet of living. Beautifully maintained and pristinely kept. Spacious and open when you enter, lovely
living room or study/music room. Bright and sunny dining room. Cherry kitchen with granite, double
oven and open floor plan to a dramatic step down large cathedral family room with gas fire place and
french doors to outside. First floor office. Upstairs to a very generous primary with walk in closet
and spa like bath. Three more very well sized bedrooms and full bath. Hardwoods on first and second
floor. Laundry on 2nd floor. Bonus finished 3rd floor with great game space/play room and additional
office! Huge basement great for gym and storage. Gorgeous manicured yard with new Reeds Ferry shed!
Absolutely fantastic location, right near Lincoln Sudbury Regional High School, Nixon Elementary,
town fields. Quick trip to all the commuting routes! This is the home you have waited for!
Listing Office: Coldwell Banker Realty - Sudbury, Listing Agent: The Semple &
Hettrich Team
View Map

|
|
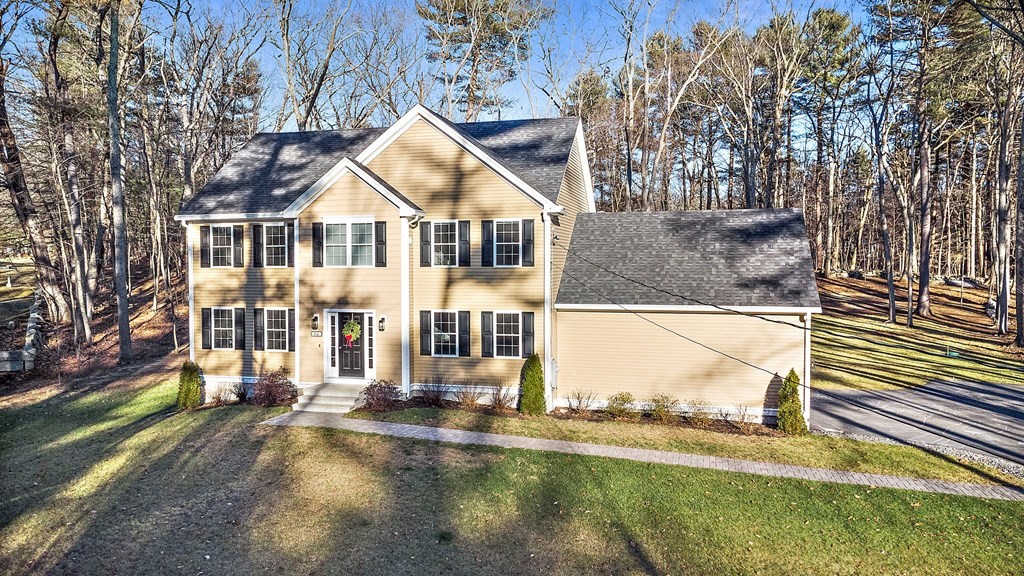
42 photo(s)

|
Tyngsboro, MA 01879
|
Sold
List Price
$750,000
MLS #
73190324
- Single Family
Sale Price
$776,000
Sale Date
2/20/24
|
| Rooms |
8 |
Full Baths |
2 |
Style |
Colonial |
Garage Spaces |
2 |
GLA |
2,128SF |
Basement |
Yes |
| Bedrooms |
4 |
Half Baths |
1 |
Type |
Detached |
Water Front |
No |
Lot Size |
1.53A |
Fireplaces |
1 |
Welcome home to this LIKE NEW four bedroom, two and a half bath colonial with two-car garage built
in 2021. The first floor, with hardwood throughout, includes a large living room with cozy gas
fireplace, eat-in kitchen with granite countertops and stainless steel appliances, formal dining
room (which could also serve as an office, or other bonus room), mudroom with convenient first floor
laundry and custom shelving and half bathroom. Just off the kitchen, you'll find the deck leading to
the newly installed patio for entertaining and overlooking the 1.53 acre yard to use to your heart's
content. Upstairs you'll find the four bedrooms, and two full bathrooms, including in the primary
suite, complete with walk-in closet. Finally, you'll have lots of space for storage or to finish in
the full basement. Schedule a private showing today or join us at the open house Saturday (1/6)
from 11:30-2:30!
Listing Office: eXp Realty, Listing Agent: Dawn Aiello
View Map

|
|
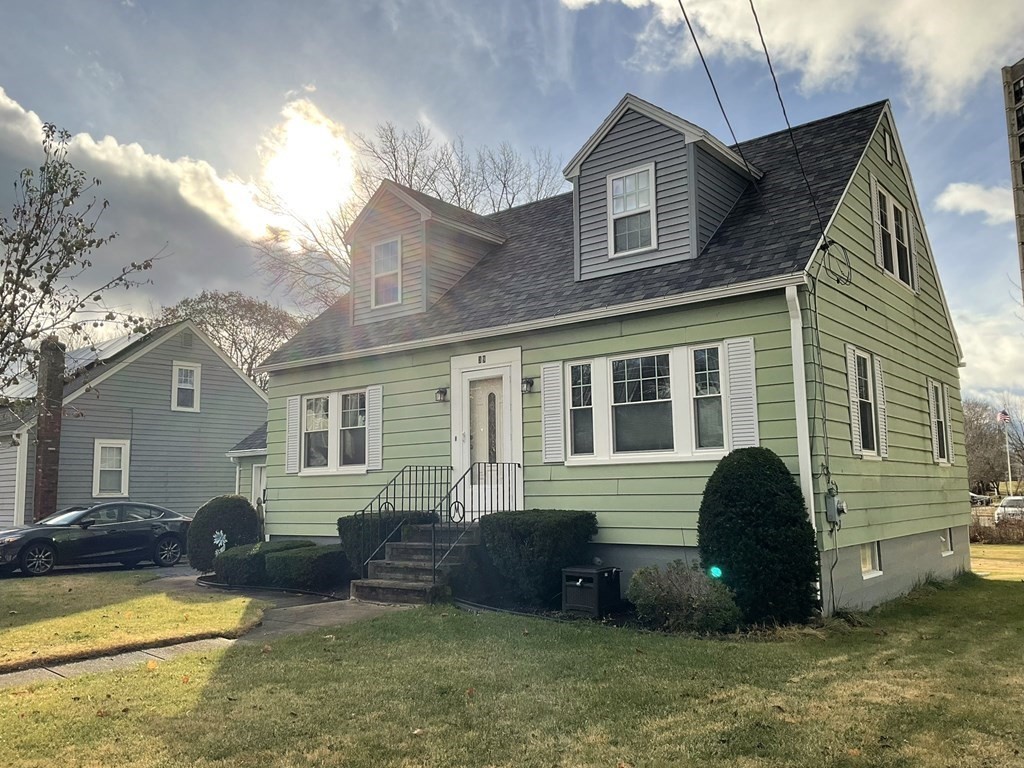
30 photo(s)
|
Gardner, MA 01440
|
Sold
List Price
$330,000
MLS #
73185383
- Single Family
Sale Price
$315,000
Sale Date
2/16/24
|
| Rooms |
6 |
Full Baths |
1 |
Style |
Cape |
Garage Spaces |
1 |
GLA |
1,206SF |
Basement |
Yes |
| Bedrooms |
3 |
Half Baths |
0 |
Type |
Detached |
Water Front |
No |
Lot Size |
12,115SF |
Fireplaces |
0 |
$330,000 39 Marquette Street Gardner. 3 bed 1 bath 1 car Traditional Cape Styled Home. Updated
kitchen with SS appliances granite counters & tile flooring, flows into open dinning room for easy
entertaining. Full bath just off the1st floor main bedroom with hardwood flooring. Circle through to
the comfy living room with hardwood under current wall to wall carpeting, Banister staircase leads
up to two very roomy dormered bedrooms with hardwood flooring & closet spaces. Extra roomy storage
eaves give hint to future expansion projects. A walk out basement with ceiling heights & natural
light that begs to be finished. Convenient mudroom for the best of everyday living needs. Extra
Large flat yard only encourages use and entertainment. UPDATES ! Windows 2019, House Roof 2017,
Mudroom roof 2020, Water heater 2018, Furnace 2016, Gutters 2019, Perimeter drains 2019, Sewer to
street 2020, Furnace returns steamed & sanitized 2020. Buyer diligence on all measurements. First
showings at Open house
Listing Office: EXIT New Options Real Estate, Listing Agent: Laura Rice
View Map

|
|
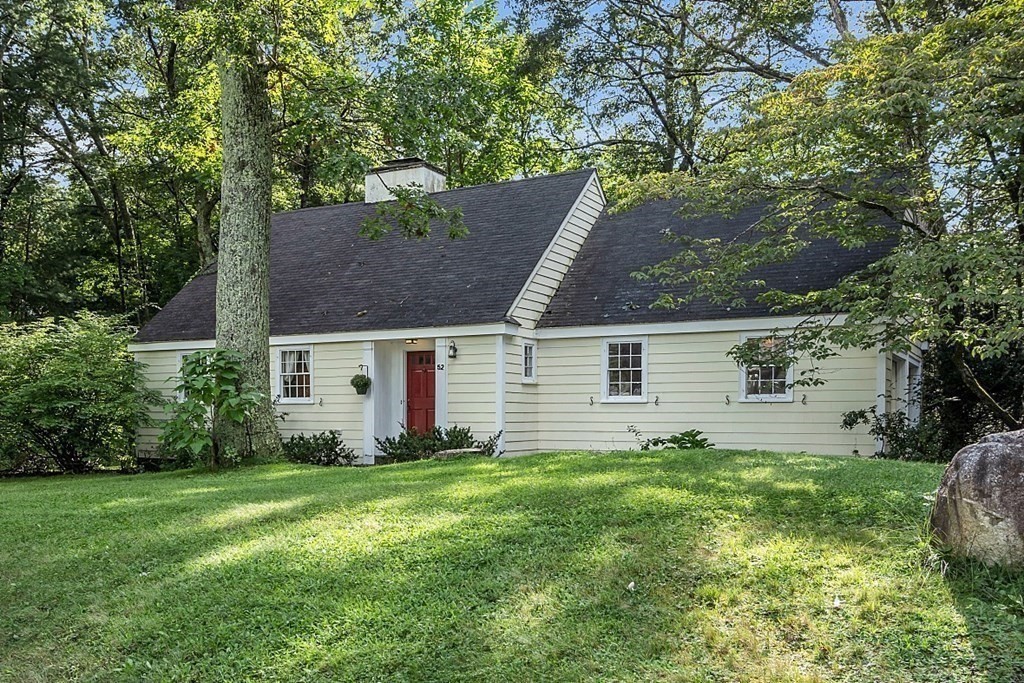
38 photo(s)
|
Acton, MA 01720
(East Acton)
|
Sold
List Price
$695,000
MLS #
73159102
- Single Family
Sale Price
$660,000
Sale Date
2/15/24
|
| Rooms |
7 |
Full Baths |
1 |
Style |
Cape |
Garage Spaces |
2 |
GLA |
2,554SF |
Basement |
Yes |
| Bedrooms |
3 |
Half Baths |
1 |
Type |
Detached |
Water Front |
No |
Lot Size |
20,200SF |
Fireplaces |
2 |
Welcome to 52 Alcott Street in Acton, where opportunity meets potential! This charming home is your
chance to create the home of your dreams in highly desirable Robbins Park! Nestled on a spacious lot
with mature trees, this property offers a serene setting for your future oasis. With imagination and
TLC, this house can be transformed into a stunning haven. Featuring three bedrooms, and finished
space in the basement, this home provides ample space for your growing needs. This layout allows for
creative design possibilities, while the large windows invite natural light to flood in, creating a
warm and inviting atmosphere. Please note: the home shows With a neighborhood pool, top-rated
schools, friendly neighbors, and convenient access to parks and amenities, 52 Alcott Street is the
perfect canvas for your real estate vision! Take advantage of this incredible opportunity to build
equity!
Listing Office: Leading Edge Real Estate, Listing Agent: Faith Erickson
View Map

|
|
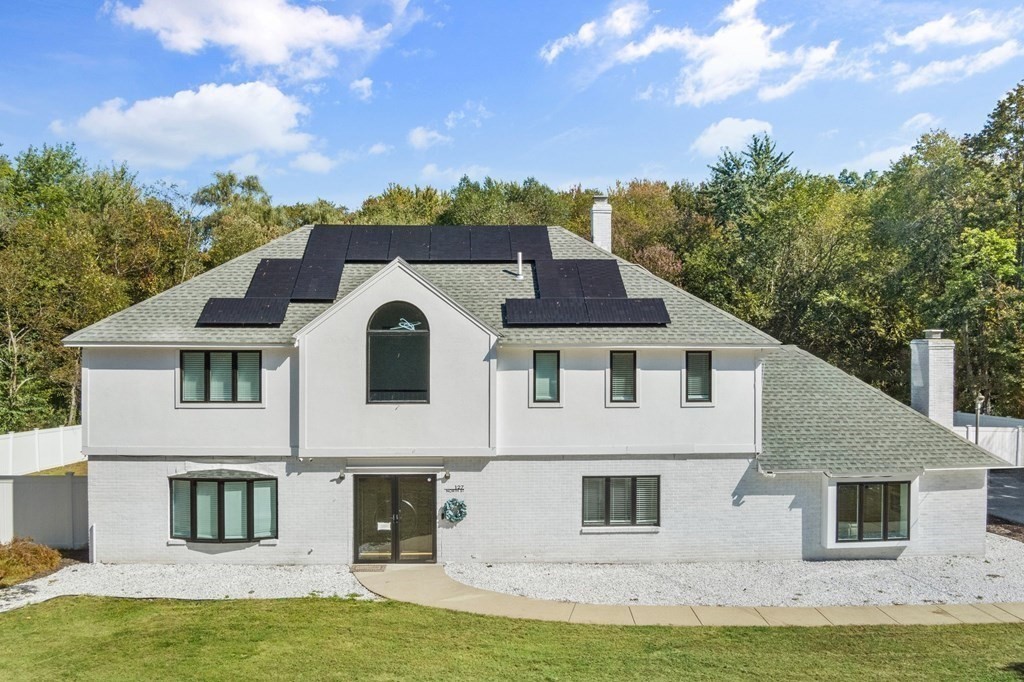
42 photo(s)

|
Andover, MA 01810
|
Sold
List Price
$1,150,000
MLS #
73166709
- Single Family
Sale Price
$1,110,000
Sale Date
2/13/24
|
| Rooms |
9 |
Full Baths |
3 |
Style |
Colonial |
Garage Spaces |
2 |
GLA |
3,144SF |
Basement |
Yes |
| Bedrooms |
5 |
Half Baths |
0 |
Type |
Detached |
Water Front |
No |
Lot Size |
43,120SF |
Fireplaces |
2 |
BIG PRICE IMPROVEMENT! This 5 bedroom, 3 full bath Colonial is a spacious home that marries classic
New England architecture with a modern flair. Recently painted exterior and interior spaces.
Situated in the sought after High Plain/Wood Hill School district and close accessibility to the
highway. Spacious and updated dine-in kitchen, boasting high-end appliances, ample counter space,
center island, and Quartz countertops - perfect for both everyday meals and entertaining. The cozy
and inviting great room located off the kitchen also boasts a fireplace, complete with a skylight.
The primary suite is a true retreat, complete with a luxurious en-suite bathroom, ample closet
space, and it�s own fireplace. Expansive fenced in backyard on a big flat lot is an
entertainer�s delight. It features an inviting heated above ground pool, patio, and equipped with
solar panels, promoting energy efficiency and sustainability. A 2-car garage and ample driveway
space ensure parking is never a concern
Listing Office: eXp Realty, Listing Agent: Dick Lee
View Map

|
|
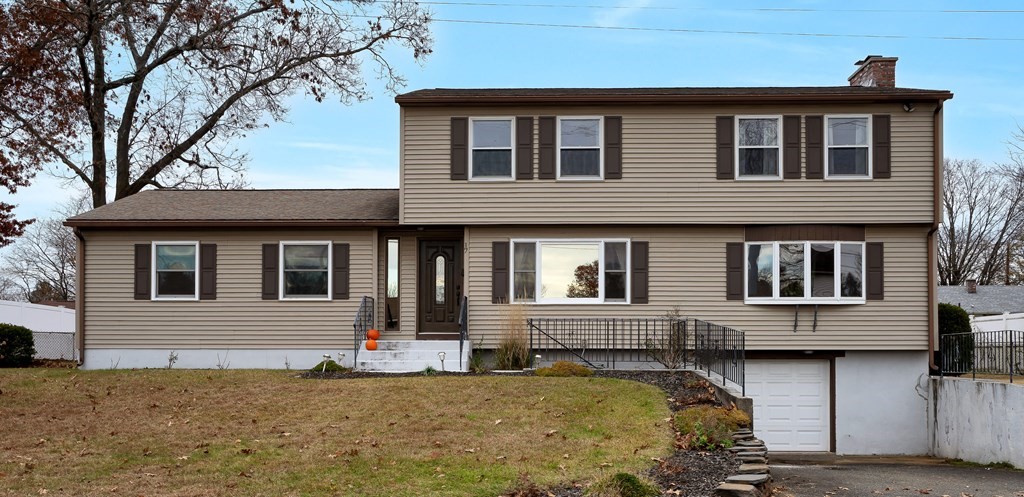
39 photo(s)

|
Chicopee, MA 01020
|
Sold
List Price
$399,900
MLS #
73180134
- Single Family
Sale Price
$390,000
Sale Date
2/12/24
|
| Rooms |
10 |
Full Baths |
2 |
Style |
Garrison |
Garage Spaces |
1 |
GLA |
2,615SF |
Basement |
Yes |
| Bedrooms |
5 |
Half Baths |
1 |
Type |
Attached |
Water Front |
No |
Lot Size |
14,375SF |
Fireplaces |
2 |
This Chicopee gem seamlessly blends comfort, style, functionality, and stands out with its spacious
interior, offering a canvas for your personal touch and creativity. With plenty of rooms to
customize, you can design each space to reflect your personal style and needs. Whether it's a home
office, a yoga studio, or a playroom, the possibilities are endless. The formal dining area is
adorned with a beautiful stained glass window, perfect for intimate dinners or festive gatherings.
Experience indoor-outdoor living with slider doors off the gorgeous living room. These doors not
only allow natural light to flood the space but also provide a seamless transition to the outdoor
areas, perfect for entertaining or enjoying your surroundings. Alongside the stunning interiors, the
home boasts new, energy-efficient windows and doors, a new chimney, and a newer water heater. A
cozy, elegant abode in a peaceful neighborhood, close to vibrant dining and fun, can be yours
today!
Listing Office: eXp Realty, Listing Agent: Brooke Group Real Estate
View Map

|
|
Showing listings 2901 - 2950 of 2954:
First Page
Previous Page
Next Page
Last Page
|