Home
Single Family
Condo
Multi-Family
Land
Commercial/Industrial
Mobile Home
Rental
All
Show Open Houses Only
Showing listings 951 - 995 of 995:
First Page
Previous Page
Next Page
Last Page
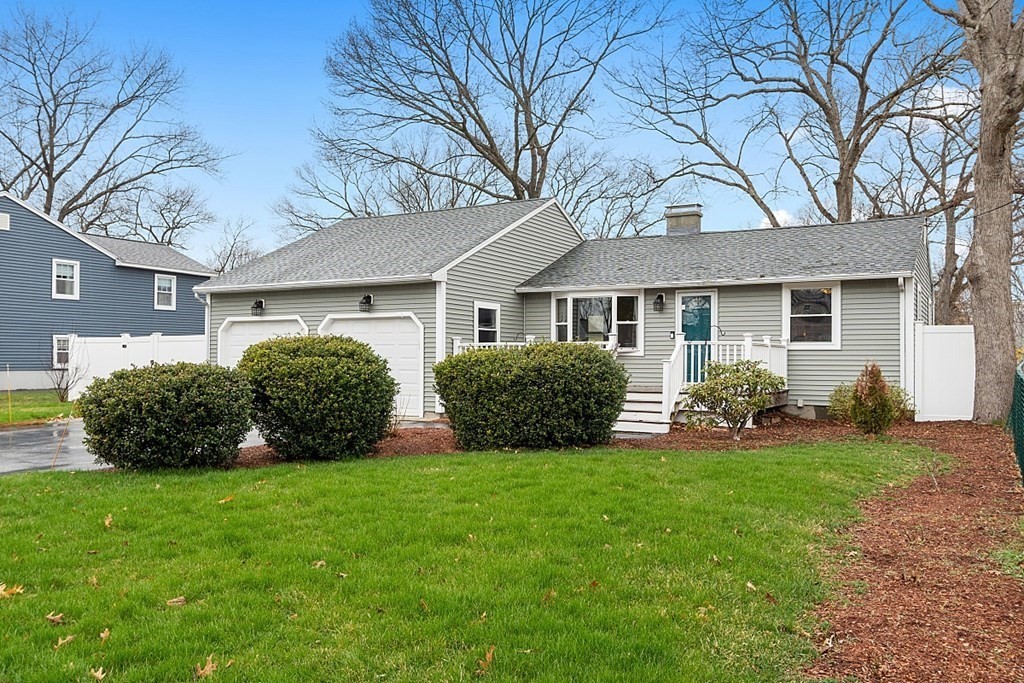
32 photo(s)
|
Lowell, MA 01852-5722
|
Sold
List Price
$399,900
MLS #
72966523
- Single Family
Sale Price
$455,000
Sale Date
5/11/22
|
| Rooms |
5 |
Full Baths |
1 |
Style |
Ranch |
Garage Spaces |
2 |
GLA |
1,312SF |
Basement |
Yes |
| Bedrooms |
2 |
Half Baths |
0 |
Type |
Detached |
Water Front |
No |
Lot Size |
7,500SF |
Fireplaces |
1 |
Move-in ready, well maintained ranch with 2 car garage and SO MANY UPDATES! Enter through the new
front porch (2015) to the living room with hardwood floors and a new bay window (2015). Kitchen
features beautiful wood cabinets, new granite countertops and backsplash (2019), and stainless steel
appliances (purchased 2014-2019). The kitchen is open to the family room with newer (2014) hardwood
floors and fireplace w/gas insert (installed 2019). Family room includes French doors (2019) that
open to the fully fenced backyard (vinyl fence installed 2019) with new wood deck (2021) and large
patio. Continue back through the home to the fully remodeled bath (2016) and 2 bedrooms, both with
hardwood floors. Vinyl siding and new roof installed in 2020. Irrigation system front and back
(2017). Located on the Tewksbury/Lowell line in quiet neighborhood. This home is a must see!
First showings at Open House Sat, 4/16, from 11:00-1:00 and Monday from 5:30-7.
Listing Office: Keller Williams Realty, Listing Agent: Deborah Higgins
View Map

|
|
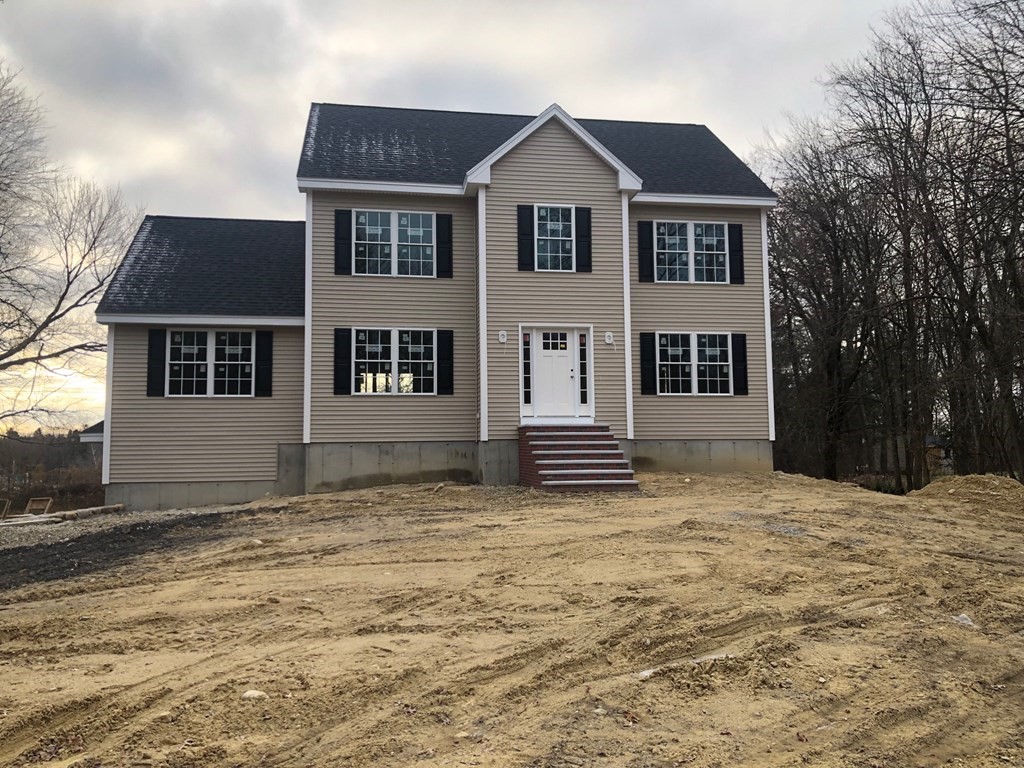
18 photo(s)
|
Methuen, MA 01844
|
Sold
List Price
$769,900
MLS #
72923742
- Single Family
Sale Price
$764,900
Sale Date
5/9/22
|
| Rooms |
7 |
Full Baths |
2 |
Style |
Colonial |
Garage Spaces |
2 |
GLA |
2,300SF |
Basement |
Yes |
| Bedrooms |
3 |
Half Baths |
1 |
Type |
Detached |
Water Front |
No |
Lot Size |
8,712SF |
Fireplaces |
1 |
to be built ~ 3 BR Colonial ~ Private yard, pick your colors, counter tops, flooring .....
Listing Office: Coco, Early & Associates - Bridge Realty Division, Listing Agent:
Brendan Sullivan
View Map

|
|
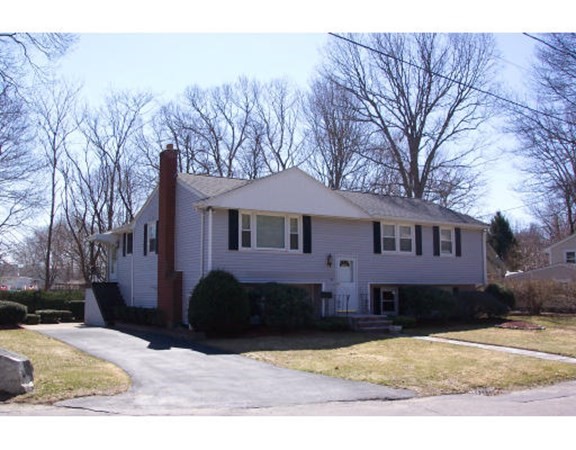
25 photo(s)
|
Brockton, MA 02301
|
Sold
List Price
$499,900
MLS #
72947259
- Single Family
Sale Price
$560,000
Sale Date
5/6/22
|
| Rooms |
11 |
Full Baths |
2 |
Style |
Raised
Ranch |
Garage Spaces |
0 |
GLA |
2,688SF |
Basement |
Yes |
| Bedrooms |
4 |
Half Baths |
0 |
Type |
Detached |
Water Front |
No |
Lot Size |
11,199SF |
Fireplaces |
1 |
Over sized raised ranch with large 2 floor addition. 4 bedroom (being used as 6 bedroom) 2 full bath
on Avon line minutes from route 24. Nestled in a nice side street neighborhood and situated on a
corner lot. This home offers 2 expansive floors of living space, perfect for the large family in
need of space. Upper level includes 3 bedrooms, kitchen, living room, dinning room, full bath, and
large bonus room off of kitchen (addition). Lower level has a rear private entrance, cedar closet,
living room, dining area, full bath, fire placed den and a large bed room with 2 closets. Central
air throughout, pull down attic and a shed in the back yard for added storage.
Listing Office: Realty World Related Realty Group, Listing Agent: Nicholas Medis
View Map

|
|
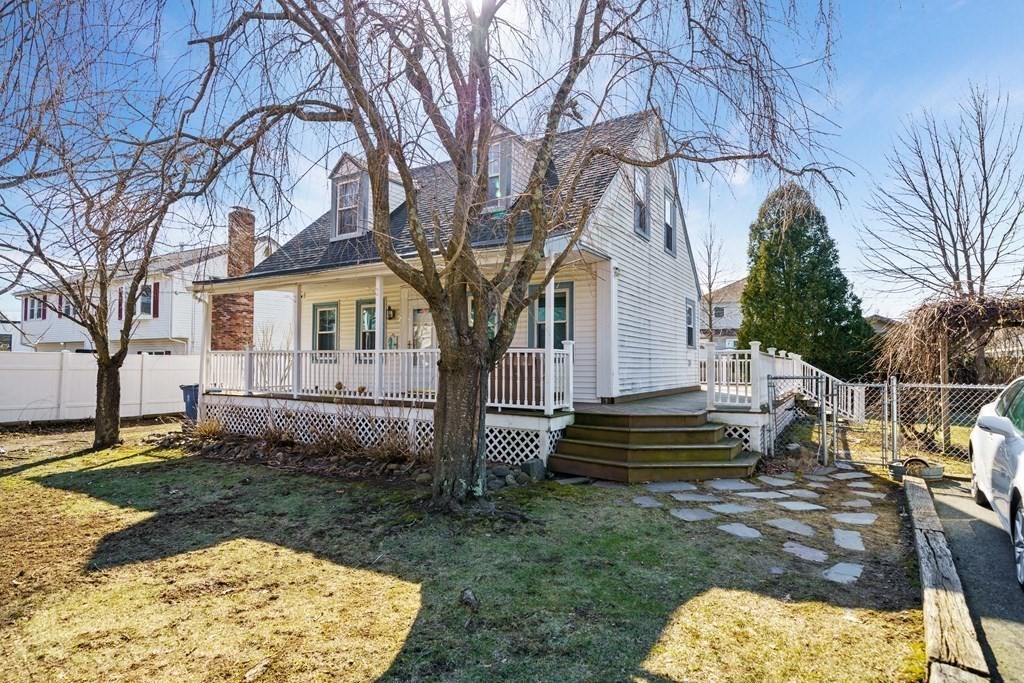
36 photo(s)
|
Randolph, MA 02368
(South Randolph)
|
Sold
List Price
$479,999
MLS #
72955611
- Single Family
Sale Price
$510,000
Sale Date
5/6/22
|
| Rooms |
5 |
Full Baths |
2 |
Style |
Cape |
Garage Spaces |
0 |
GLA |
1,212SF |
Basement |
Yes |
| Bedrooms |
3 |
Half Baths |
0 |
Type |
Detached |
Water Front |
No |
Lot Size |
10,000SF |
Fireplaces |
0 |
Be prepared to fall in love with this beautiful move in ready home! The seller has made tons of
updates within the last year. Including the custom kitchen with shiny stainless steel appliances,
oversized island, a bright skylight overlooking the cozy breakfast nook, double oven, countertop
stove, hardwood floors throughout & so much more! The main level also features the primary bedroom
which includes a full bathroom with new washer & dryer. Upstairs you will find 2 more generous sized
bedrooms, the 2nd full bathroom with an amazing skylight & a bonus room that is currently being used
as a gym. It could also be perfect for a home office, play room, or walk in closet too! Last but not
least, the yard is almost a quarter acre of land! Perfect space for family gatherings &
entertaining. Conveniently located close to schools, shopping malls, restaurants, the train station
& less than a 10 minute drive to the highway. You don't want to miss this!!! Open house Sunday 3/27
12-2PM
Listing Office: RE/MAX Synergy, Listing Agent: Nicolette Fontes
View Map

|
|
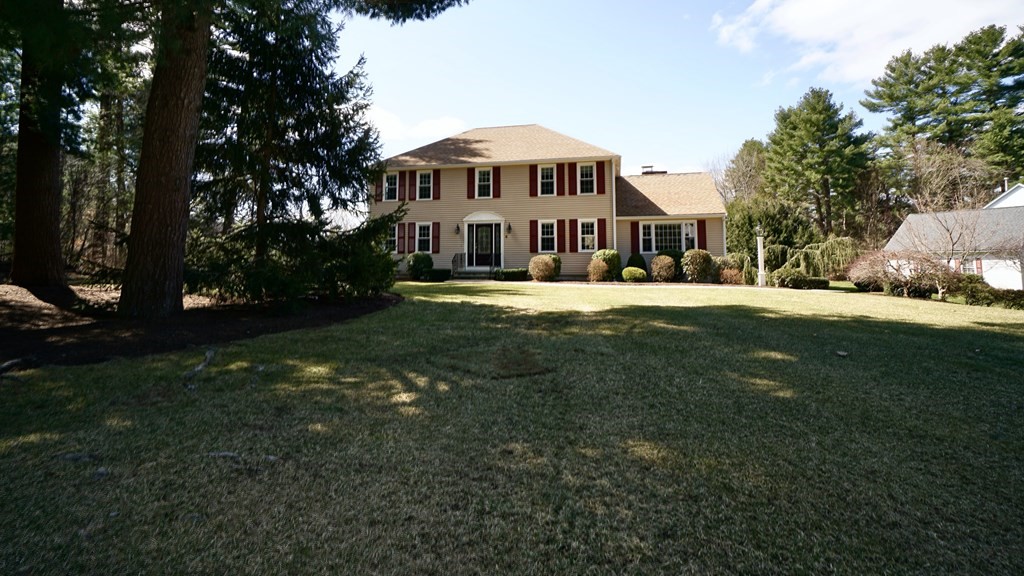
37 photo(s)
|
Foxboro, MA 02035
|
Sold
List Price
$999,900
MLS #
72960644
- Single Family
Sale Price
$1,050,000
Sale Date
5/6/22
|
| Rooms |
9 |
Full Baths |
3 |
Style |
Colonial |
Garage Spaces |
2 |
GLA |
3,540SF |
Basement |
Yes |
| Bedrooms |
4 |
Half Baths |
1 |
Type |
Detached |
Water Front |
No |
Lot Size |
40,436SF |
Fireplaces |
1 |
This is your opportunity to own in sought after Washingtons Crossing. Hip roof colonial on a
builders acre on one of two cul-de-sacs. Magnificent custom kitchen by Franjo! Open concept to
formal dining room with lighted/glass built-ins and great room with granite raised gas fireplace,
vaulted ceiling and picture windows. Walk-in pantry with built-in shelving and spice rack. Wine
refrigerator, double wall ovens and all stainless steel appliances to stay. Well thought out floor
plan with walkout access from first floor master and great room to oversized Azek style deck for
outdoor leisure and entertaining. Your choice of master bedroom suite on the first floor or second
floor. First floor and second floor master baths have been remodeled with walk-in showers, granite
tops and double vanity. Common area bath remodeled. Hardwood flooring. Marvin Infinity windows.
Whole house generator. Attached documents referencing customized upgrades, passing title v report
and owner owned solar panels.
Listing Office: eXp Realty, Listing Agent: Kenneth Olson
View Map

|
|
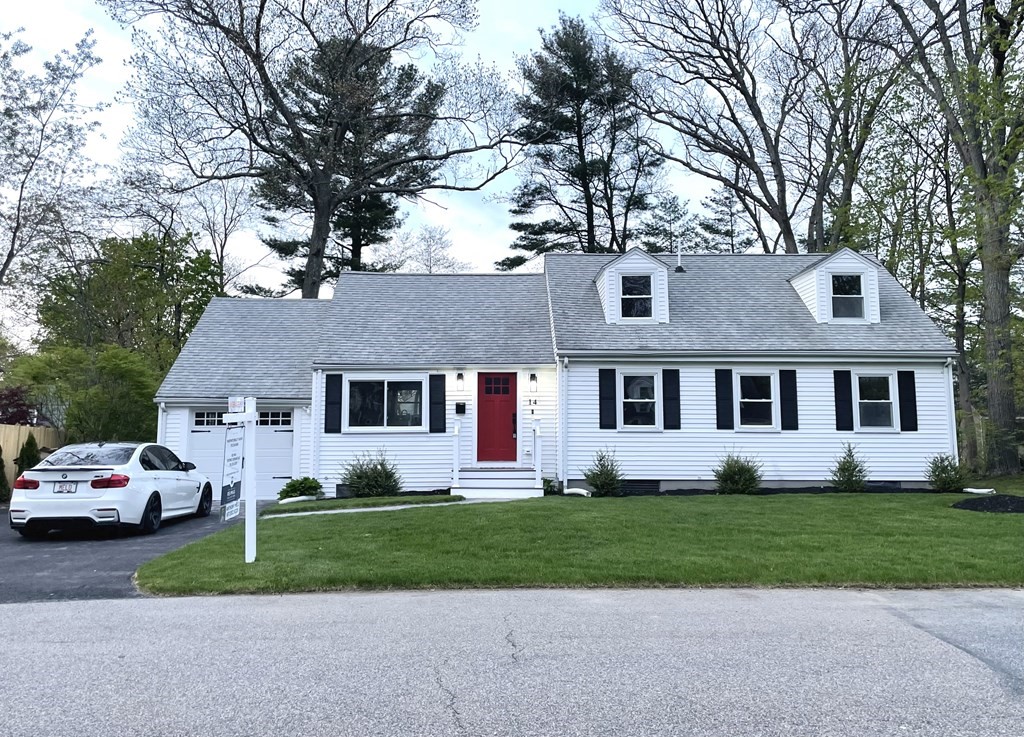
20 photo(s)
|
Weymouth, MA 02190
|
Sold
List Price
$629,900
MLS #
72985908
- Single Family
Sale Price
$680,000
Sale Date
5/6/22
|
| Rooms |
10 |
Full Baths |
2 |
Style |
Cape |
Garage Spaces |
1 |
GLA |
1,700SF |
Basement |
No |
| Bedrooms |
3 |
Half Baths |
0 |
Type |
Detached |
Water Front |
No |
Lot Size |
10,454SF |
Fireplaces |
0 |
Must see! Beautifully renovated house for sale in South Weymouth. No stone was left unturned during
the recent renovation which includes new electrical, plumbing and HVAC system. The house offers new
hardwood flooring throughout, open space layout, stunning kitchen and modern finishes. The main
floor has a spacious living room, dining room, large kitchen, two bedrooms, bathroom and laundry
room. The kitchen includes white shaker cabinets, white quartz countertops, all brand new stainless
steel appliances and large pantry. The second floor offers a large master suite with plenty of
closet space, a full bathroom and a bonus room, perfect for a home office or entertainment area. The
possibilities here are endless. Attached garage has plenty of room for a car and storage space.
Enjoy your evenings in a large back yard featuring new composite deck. Property is conveniently
located half a mile from South Shore Hospital, restaurants and highway.
Listing Office: RE/MAX Distinct Advantage, Listing Agent: Panepinto Realty Group
View Map

|
|
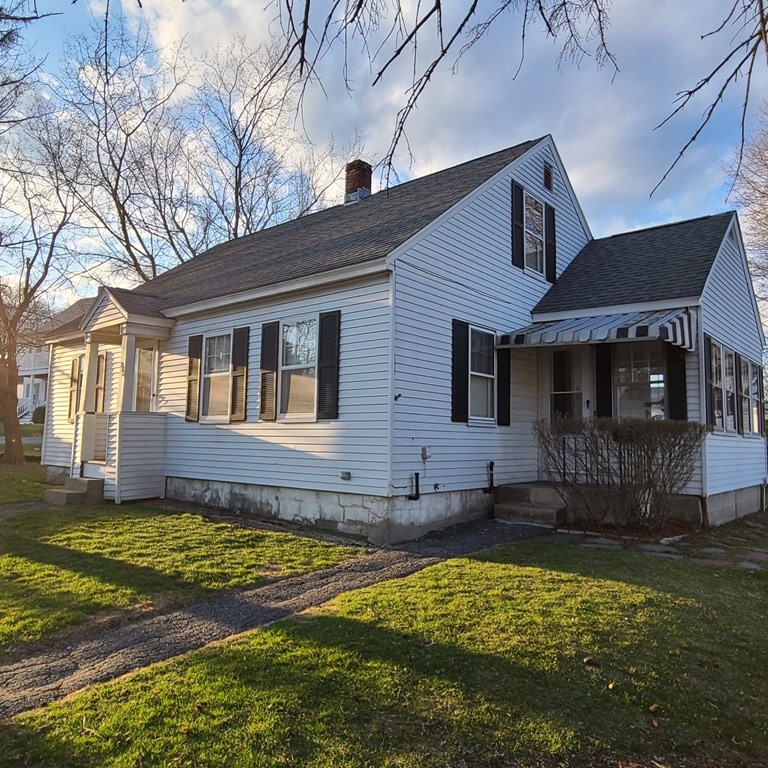
27 photo(s)
|
Fitchburg, MA 01420-3846
|
Sold
List Price
$329,000
MLS #
72963845
- Single Family
Sale Price
$352,000
Sale Date
5/5/22
|
| Rooms |
6 |
Full Baths |
1 |
Style |
Cape |
Garage Spaces |
3 |
GLA |
1,254SF |
Basement |
Yes |
| Bedrooms |
4 |
Half Baths |
0 |
Type |
Detached |
Water Front |
No |
Lot Size |
13,676SF |
Fireplaces |
0 |
Here IT is! Lovely, beautifully maintained Cape in the Reingold School district offers three or
four bedrooms, updated bath, eat-in kitchen, charming sunporch entry, PLUS a detached 3-Car Garage!
Hardwood flooring, fresh paint, 2013 updates included new roof, new electric service, carpeting in
bedrooms, kitchen cabinets facelift. Spacious backyard to enjoy this summer!
Listing Office: Keller Williams Realty North Central, Listing Agent: Kelly Kurtz
View Map

|
|
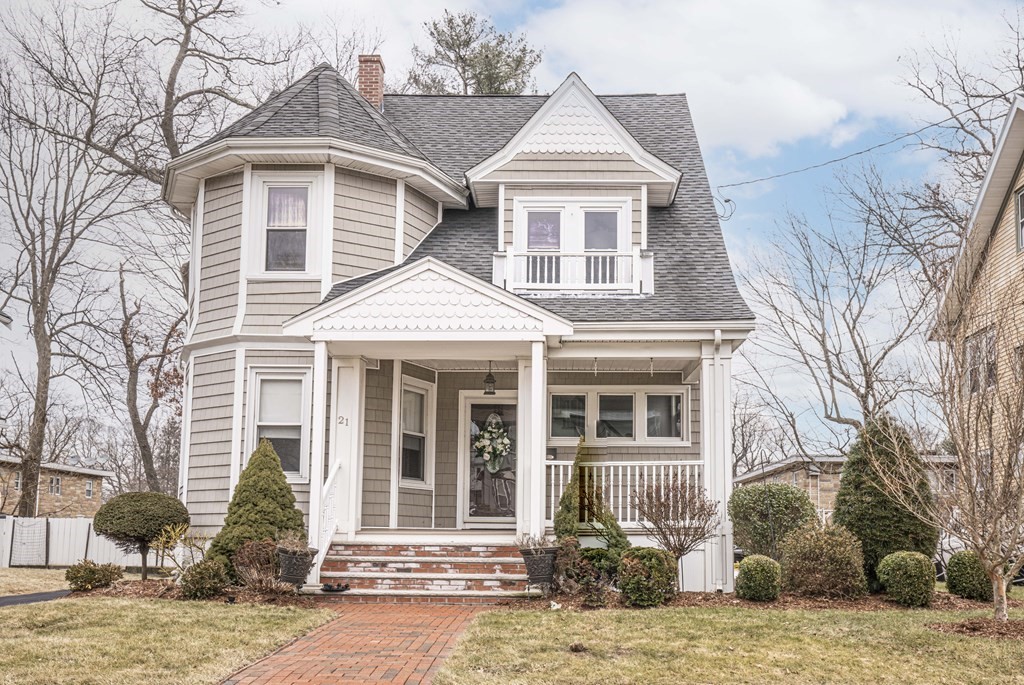
42 photo(s)
|
Brockton, MA 02301
|
Sold
List Price
$579,900
MLS #
72941370
- Single Family
Sale Price
$610,000
Sale Date
5/3/22
|
| Rooms |
11 |
Full Baths |
1 |
Style |
Colonial |
Garage Spaces |
1 |
GLA |
1,912SF |
Basement |
Yes |
| Bedrooms |
4 |
Half Baths |
1 |
Type |
Detached |
Water Front |
No |
Lot Size |
6,342SF |
Fireplaces |
1 |
West Side Colonial!! This lovely home features a great foyer with a handcrafted stained glass
transom leading into updated cherry kitchen w/ granite double counter, matching stained glass
lights, new SS double wall oven, gas cooktop, dishwasher, refrigerator, compactor, recessed lights,
and tile floor. The fireplaced living rm, dining rm, and sitting area w skylight have HWD flooring.
There is a half bath with tile floor. Upstairs features 4 bedrooms all with HWD floors and a full
bath with a Jacuzzi tub and tile floor. There is an office set up on the 3rd floor. The basement has
a finished family rm w/ new carpet and recessed lighting. The interior is freshly painted. The
exterior has a new chimney, newer roof and vinyl siding, vinyl windows, newer front porch with new
steps ,newer boiler, new hot water heater and a newer deck and above ground pool. Also, a one car
garage, fenced in yard, and a brick walkway . Convenient to schools, shopping, and major routes. OH
2/27/22 12-2PM
Listing Office: Michael Haikal Real Estate, Listing Agent: Michael Haikal
View Map

|
|
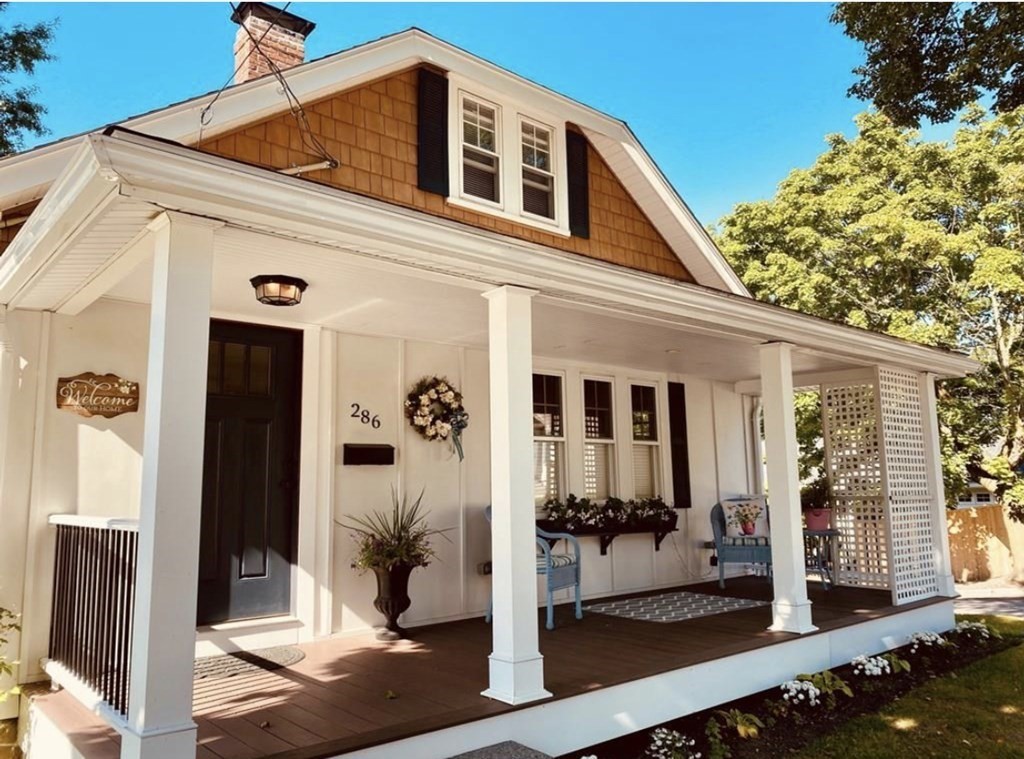
32 photo(s)
|
Boston, MA 02132
(West Roxbury)
|
Sold
List Price
$650,000
MLS #
72954212
- Single Family
Sale Price
$727,000
Sale Date
5/3/22
|
| Rooms |
6 |
Full Baths |
1 |
Style |
Bungalow |
Garage Spaces |
0 |
GLA |
1,572SF |
Basement |
Yes |
| Bedrooms |
3 |
Half Baths |
0 |
Type |
Detached |
Water Front |
No |
Lot Size |
3,652SF |
Fireplaces |
1 |
This remodeled craftsman bungalow with charming farmer's porch will "have you at hello"! Foyer entry
with coat closet steps into adorable corner fire-placed living room. Beautiful oak hardwood
flooring throughout the 1st floor. Bright and cheerful living area with plenty of natural light and
recessed lighting. Great open floor-plan. Updated shaker cabinet kitchen with breakfast bar, quartz
counters, and stainless steel appliances. Remodeled tile bathroom and 2 good size bedrooms complete
the 1st floor space. Upstairs has a front to back primary bedroom with double closets and beautiful
wood flooring. Lower level walk out with high ceilings and is ideal for finishing. It could easily
allow for a family room, extra bedroom, bath and kitchenette. New high efficiency heat & hot water
with 3rd zone ready to go. Newer roof. Cedar impressions & board and batten siding. Nice corner lot
with tremendous curb appeal; fenced yard blooming with perennials. Prime W. Rox location. Welcome
home!
Listing Office: RE/MAX Way, Listing Agent: The Watson Team
View Map

|
|
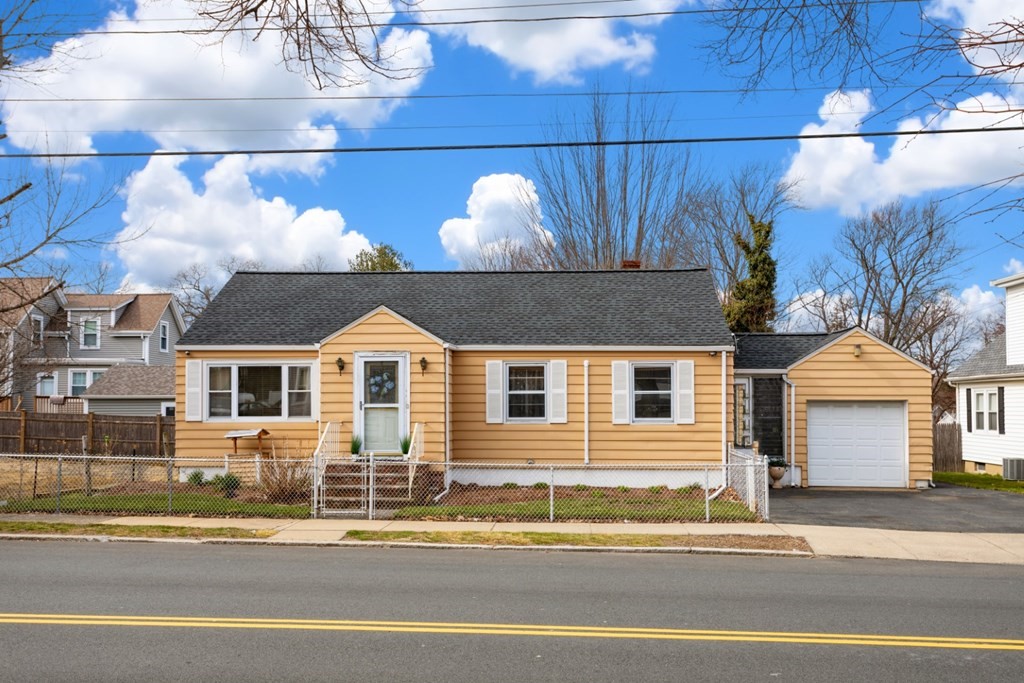
30 photo(s)
|
Lynn, MA 01905
|
Sold
List Price
$400,000
MLS #
72960629
- Single Family
Sale Price
$480,000
Sale Date
5/2/22
|
| Rooms |
5 |
Full Baths |
1 |
Style |
Ranch |
Garage Spaces |
1 |
GLA |
992SF |
Basement |
Yes |
| Bedrooms |
2 |
Half Baths |
1 |
Type |
Detached |
Water Front |
No |
Lot Size |
4,038SF |
Fireplaces |
0 |
Bright and cozy 2 bed 1.5 bath ranch situated on a level fenced in lot. The front entry way is
welcoming with space for outerwear and opens up to the spacious living room perfect for entertaining
or just relaxing. Adjacent to the living room is a formal dining room that leads into the kitchen.
The kitchen has space for an eat in bistro table and has a doorway that leads out to the back deck.
There is a mudroom that opens up to the kitchen as well. The two bedrooms are quaint and have
hardwood flooring. The basement is spacious with a 1/2 bath and can be used for a playroom, game
room... the possibilities are endless...you decide! Newer updates include 3 mini splits and roof
that was installed in 2016.Buyers must be accompanied by a buyer's agent.
Listing Office: Berkshire Hathaway HomeServices Commonwealth Real Estate, Listing
Agent: Kathryn Tarlin
View Map

|
|
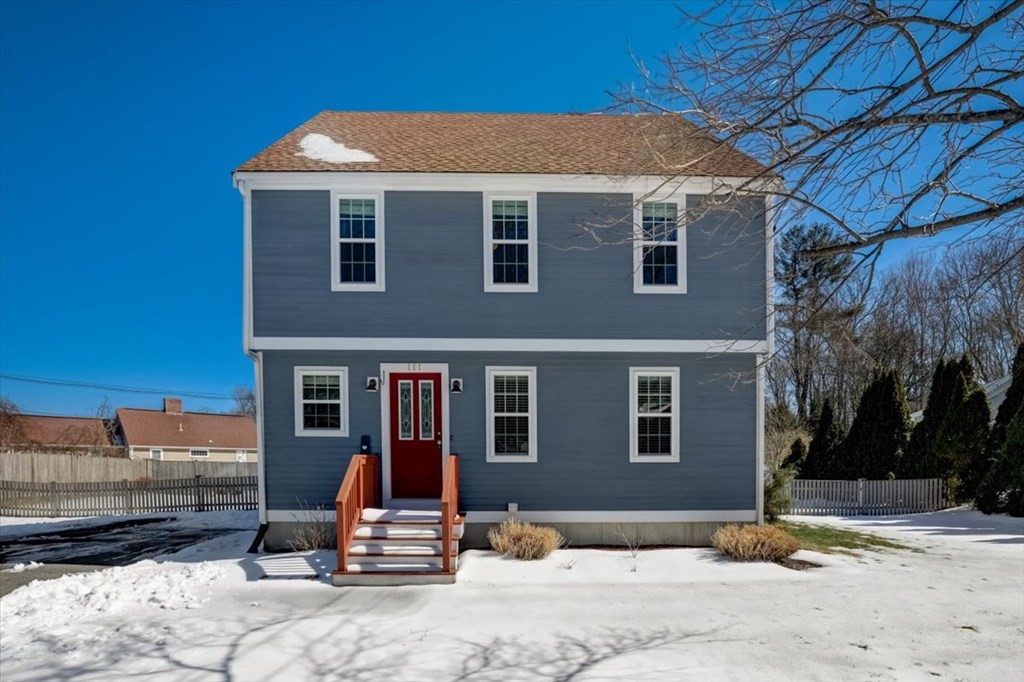
25 photo(s)
|
Middleboro, MA 02346
|
Sold
List Price
$445,000
MLS #
72948437
- Single Family
Sale Price
$476,000
Sale Date
4/29/22
|
| Rooms |
6 |
Full Baths |
2 |
Style |
Colonial |
Garage Spaces |
0 |
GLA |
1,512SF |
Basement |
Yes |
| Bedrooms |
3 |
Half Baths |
0 |
Type |
Detached |
Water Front |
No |
Lot Size |
15,720SF |
Fireplaces |
0 |
Welcome to this meticulously maintained home in the perfect location! This stunning Colonial home
boasts sizable rooms and two full bathrooms with great storage space in basement & walk-up attic.
The spacious eat in kitchen leads directly into the open hardwood floor dining room and living room.
Quick access to highways and shopping. Comes complete with roof in 2018, and stove/washer were
replaced in 2020. Partial central air was installed in 2018 (upstairs). Subject to sellers finding
suitable housing. First showings at Open house Saturday 3/5 10-11:30 am. No appointment needed for
OH.
Listing Office: Redfin Corp., Listing Agent: Marina Korenblyum
View Map

|
|
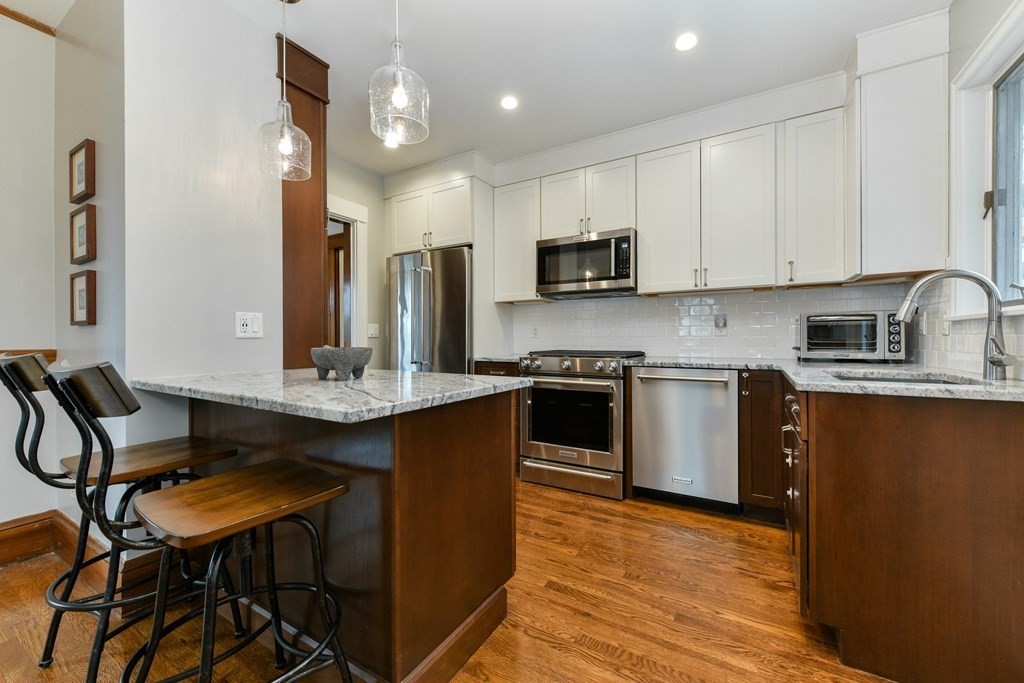
33 photo(s)
|
Boston, MA 02131
(Roslindale)
|
Sold
List Price
$625,000
MLS #
72950780
- Single Family
Sale Price
$670,000
Sale Date
4/29/22
|
| Rooms |
5 |
Full Baths |
1 |
Style |
Bungalow |
Garage Spaces |
0 |
GLA |
905SF |
Basement |
Yes |
| Bedrooms |
2 |
Half Baths |
0 |
Type |
Detached |
Water Front |
No |
Lot Size |
6,200SF |
Fireplaces |
0 |
Attractive 2 bed Bungalow which has been well-maintained and thoughtfully renovated. The home sits
on an elevated lot for maximum privacy and provides an abundance of natural light. Enter into the
living room, where you�ll be drawn to original woodwork & hardwood floors. 2018 gut renovation of
the kitchen opened this room to the dining and added a peninsula with seating. Dining room has a
corner built-in hutch for added historic charm. Off the main living area are 2 bedrooms and a
tastefully updated bathroom. Stay cool with A/C via mini-splits. Full basement with ample storage &
laundry. Spend springtime in your fenced-in backyard perfect for gardening and entertaining. Nestled
between Roslindale Village & Centre St in West Roxbury, walk to the commuter rail, buses, incredible
restaurants, Farmer�s market & green space. Close-knit neighborhood with annual events, such as
Halloween on Tyndale St & Roslindale Day Parade viewed from the comfort of your front porch! OFFERS
DUE 3/14 @ 1pm.
Listing Office: Arborview Realty Inc., Listing Agent: Christian Iantosca Team
View Map

|
|
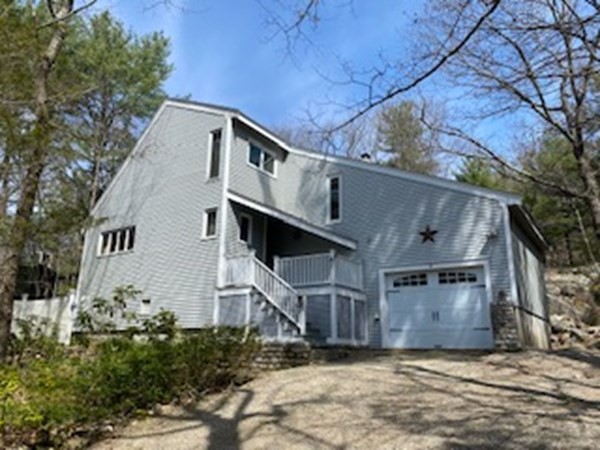
7 photo(s)
|
Manchester, MA 01944
|
Sold
List Price
$769,000
MLS #
72942771
- Single Family
Sale Price
$760,000
Sale Date
4/28/22
|
| Rooms |
8 |
Full Baths |
2 |
Style |
Contemporary |
Garage Spaces |
1 |
GLA |
1,968SF |
Basement |
Yes |
| Bedrooms |
3 |
Half Baths |
0 |
Type |
Detached |
Water Front |
No |
Lot Size |
15,000SF |
Fireplaces |
0 |
A great opportunity to own in Manchester!! Lovely 8 room contemporary with an open floor plan and
has been well maintained. This tri level home is perched on a sloping hill with lots of privacy. The
first floor has all hardwood floors with an open eat-in kitchen. Master suite on the second level
has a balcony to enjoy breakfast. Third level has two bedrooms with a full bath. Private patio and
wooded yard. New roof and new Mitsubishi air conditioner and heat. Close to schools, the village and
beautiful Singing beach.
Listing Office: Coldwell Banker Realty - Manchester, Listing Agent: Donna Sullivan
View Map

|
|
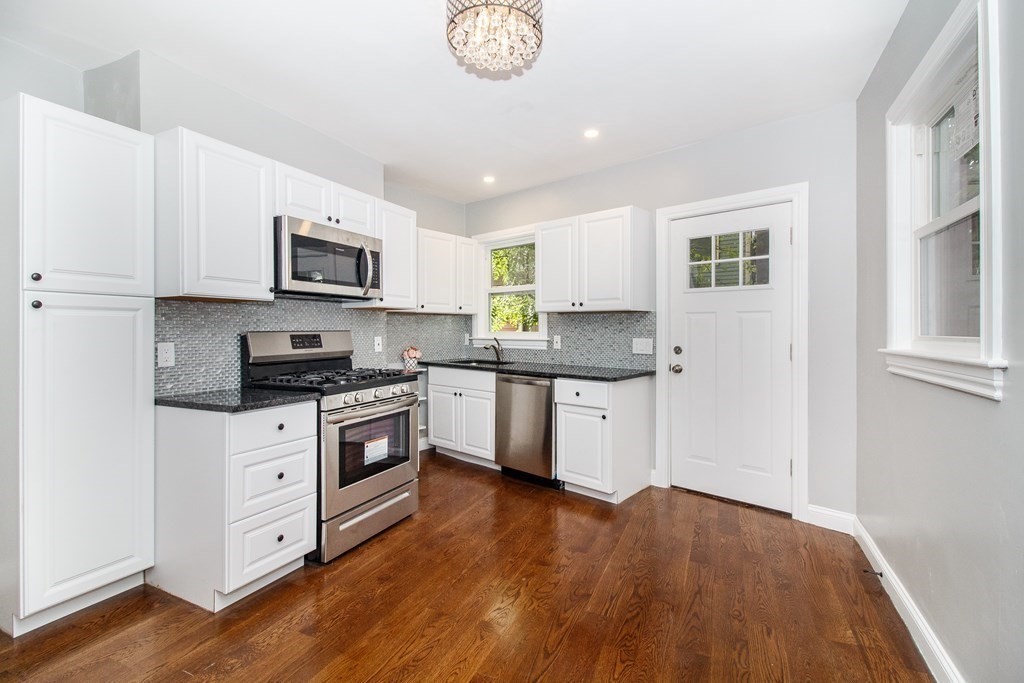
36 photo(s)
|
Boston, MA 02134-1621
(Allston)
|
Sold
List Price
$830,000
MLS #
72949610
- Single Family
Sale Price
$830,000
Sale Date
4/28/22
|
| Rooms |
6 |
Full Baths |
2 |
Style |
Multi-Level |
Garage Spaces |
0 |
GLA |
1,496SF |
Basement |
Yes |
| Bedrooms |
3 |
Half Baths |
1 |
Type |
Attached |
Water Front |
No |
Lot Size |
1,546SF |
Fireplaces |
0 |
Tremendous opportunity to purchase this recently renovated attached single family home in one of the
most exciting and convenient areas of Boston. Renovated in 2018 this property is located just
minutes to the Boston Landing Commuter Rail Stop with service to Fenway, Back Bay and South Station
as well as many restaurants, bars, shops, nearby grocery stores a park. Property features new
hardwood floors throughout and open concept main living level with new kitchen cabinets, granite
counters, SS appliances and mosaic backsplash, half bath, mudroom, high ceilings, washer/dryer
hookup and bay window to allow tremendous amounts of natural light. The 2nd level has 3 bedrooms
with 2 of the bedrooms having ensuite. Recent upgrades also include a new roof, new sewer
connection, garbage disposal and washer/dryer.
Listing Office: RE/MAX Select Realty, Listing Agent: Kevin Cleary
View Map

|
|
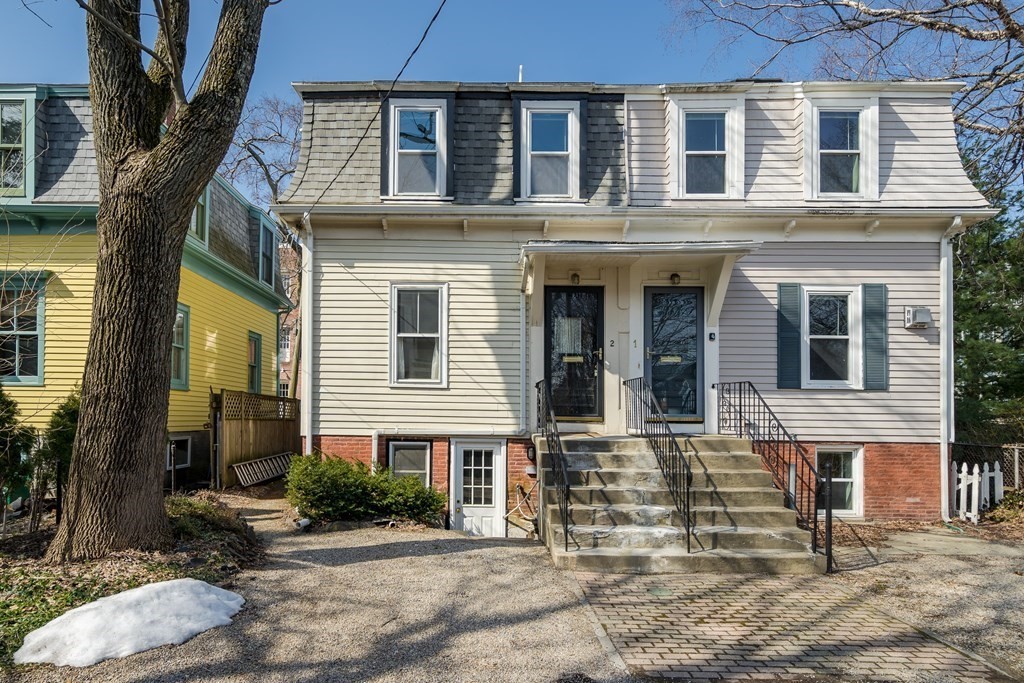
23 photo(s)
|
Cambridge, MA 02138
(Harvard Square)
|
Sold
List Price
$1,025,000
MLS #
72953254
- Single Family
Sale Price
$1,125,000
Sale Date
4/28/22
|
| Rooms |
6 |
Full Baths |
2 |
Style |
Other (See
Remarks) |
Garage Spaces |
0 |
GLA |
1,643SF |
Basement |
Yes |
| Bedrooms |
2 |
Half Baths |
0 |
Type |
Attached |
Water Front |
No |
Lot Size |
1,279SF |
Fireplaces |
0 |
This attached single family Mansard style home is located in a prime Cambridge location,
conveniently close to Harvard Square and area amenities, set on a private way. The home opens to a
spacious foyer with hardwoods throughout the home. To the left is the living room with built in
shelving and lots of natural light. The open kitchen provides plenty of surface area for a dining
table and potential for an island. Upstairs, the two bedrooms share one full bathroom. In the
finished basement, you will find a large walk-in closet, laundry and an open family room that leads
outside. Plenty of space for a home office, workout area, or guest room. With 2 bedrooms, 2 baths
and 1 parking spot, this home is sure to check the boxes. In addition to 3 levels of living space,
Nichols offers a fenced-in private patio where you can enjoy the outdoors this summer.
Listing Office: eXp Realty, Listing Agent: Gorfinkle Group
View Map

|
|
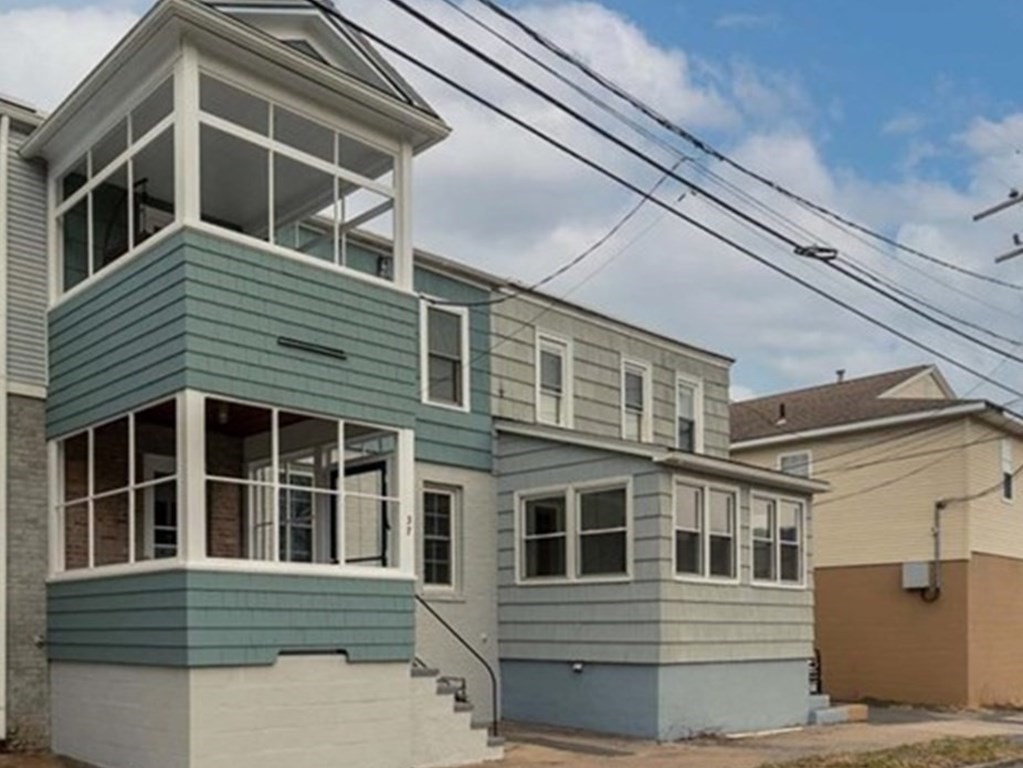
40 photo(s)
|
Easthampton, MA 01027-2245
|
Sold
List Price
$225,000
MLS #
72953259
- Single Family
Sale Price
$281,000
Sale Date
4/28/22
|
| Rooms |
4 |
Full Baths |
1 |
Style |
Other (See
Remarks) |
Garage Spaces |
1 |
GLA |
1,728SF |
Basement |
Yes |
| Bedrooms |
2 |
Half Baths |
1 |
Type |
Attached |
Water Front |
No |
Lot Size |
1,742SF |
Fireplaces |
0 |
Prepared to be charmed! Splashes of wit, wow & inspiration can be found throughout this impeccably
kept & freshly painted home. The beauty of old world charm is evident in the thoughtful details such
as the intricately designed doorbell & 2nd story balcony which all add incredible soul to this home.
The living room is welcoming & opens to the formal dining room. The kitchen is an inspiring space
with plenty of modern cabinets & counter space that works hard without sacrificing style. It blends
modern minimalism with classic beauty. Tons of natural light abound in this space which leads right
out to the back deck for easy grilling. Head upstairs where your graced by the beauty of the grand
staircase. Full bath with subway tile along with 2 bedrooms await you on the 2nd floor. Owners
bedroom is quite gracious and dances with natural light. It features a cozy seating area along with
abundant closet space. 2nd bedroom is roomy and is adjacent to the 2nd story balcony.
Listing Office: eXp Realty, Listing Agent: The Aimee Kelly Crew
View Map

|
|
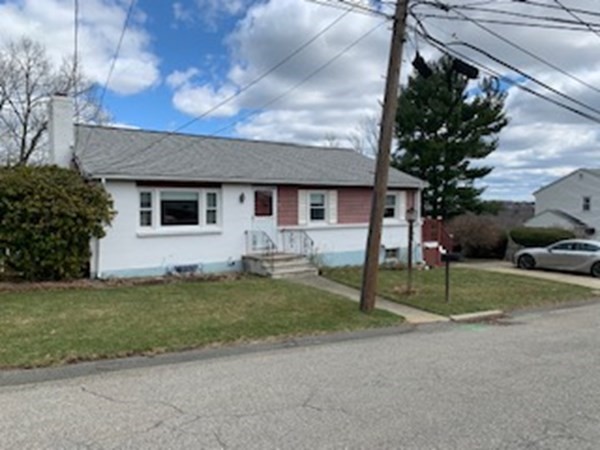
20 photo(s)
|
Waltham, MA 02452
|
Sold
List Price
$689,000
MLS #
72960917
- Single Family
Sale Price
$700,000
Sale Date
4/28/22
|
| Rooms |
6 |
Full Baths |
2 |
Style |
Ranch |
Garage Spaces |
0 |
GLA |
2,223SF |
Basement |
Yes |
| Bedrooms |
3 |
Half Baths |
0 |
Type |
Detached |
Water Front |
No |
Lot Size |
9,474SF |
Fireplaces |
2 |
Charming Ranch Style Home with 3 bedroom, 2 Full bathroom is perfect for First-Time Buyers, or
Investors. The 1st floor offers, three bedroom and full bathroom. With a breathtaking view of Boston
from the Main Bedroom. Hardwood floors throughout, and ceramic tile on the Bathroom and kitchen.
Dining Room, Living Room with a fireplace. Downstairs feature, a spacious family room with
fireplace, and built in Bar, Also an extra room, can be used as a Home Gym, with a full bathroom.
Basement is above ground with direct access to the patio. Perfect for entertaining friends and
family. Central air, and Irrigation system. The exterior boasts of nicely designed perennials and
shrub plantings which have been well cared for, and a Shed. Great location! Waverly Oaks Area, easy
access to, supermarket and restaurants. Lots of potential in this home. Property is sold "AS IS"
Seller makes no warranties or representations. Buyer/ Buyer's agent to do their due
diligence.
Listing Office: eXp Realty, Listing Agent: Ernesto Trevino
View Map

|
|
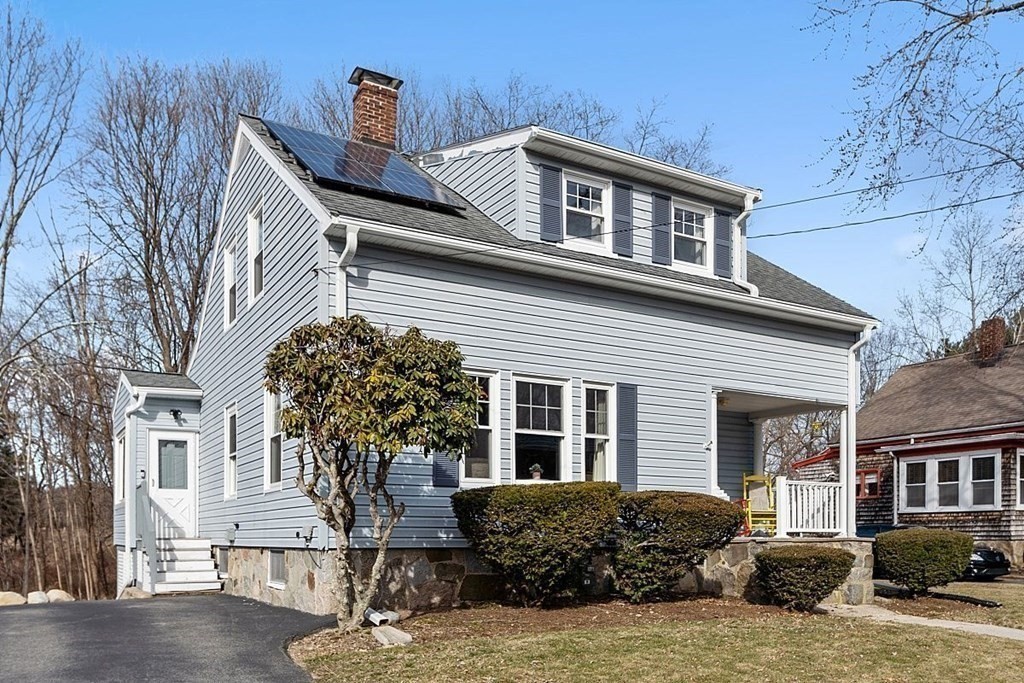
42 photo(s)
|
Brockton, MA 02301
|
Sold
List Price
$450,000
MLS #
72953753
- Single Family
Sale Price
$491,000
Sale Date
4/27/22
|
| Rooms |
7 |
Full Baths |
1 |
Style |
Cape |
Garage Spaces |
1 |
GLA |
1,410SF |
Basement |
Yes |
| Bedrooms |
3 |
Half Baths |
1 |
Type |
Detached |
Water Front |
No |
Lot Size |
8,124SF |
Fireplaces |
1 |
Fall in love with your own private nature retreat tucked away in a phenomenal West-side location
moments from Rte. 24, schools, a Golf Club and other amenities. This is a home for making memories,
from watching visiting wildlife from the neighboring farm, woodlands and brook, sipping coffee on
the porch or laughing by the fireplace. The home has been cared for with numerous updates including
the beautiful kitchen with granite countertops, stainless appliances, and plenty of pantry space.
Keep loved ones close as meals are prepared with the open concept mud and family bonus rooms,
flooded in natural light. Theres plenty of space to entertain between the well-appointed dining room
and living room. Three bedrooms upstairs provide plenty of space for living or any work from home
needs. The home is equipped with Nest thermostats, solar panels, central vac, generator connection,
security system and garage with electricity. Updates include windows (2020), gas boiler (2016) and
roof (2006).
Listing Office: KW Pinnacle MetroWest, Listing Agent: Stephanie Stuchlik
View Map

|
|
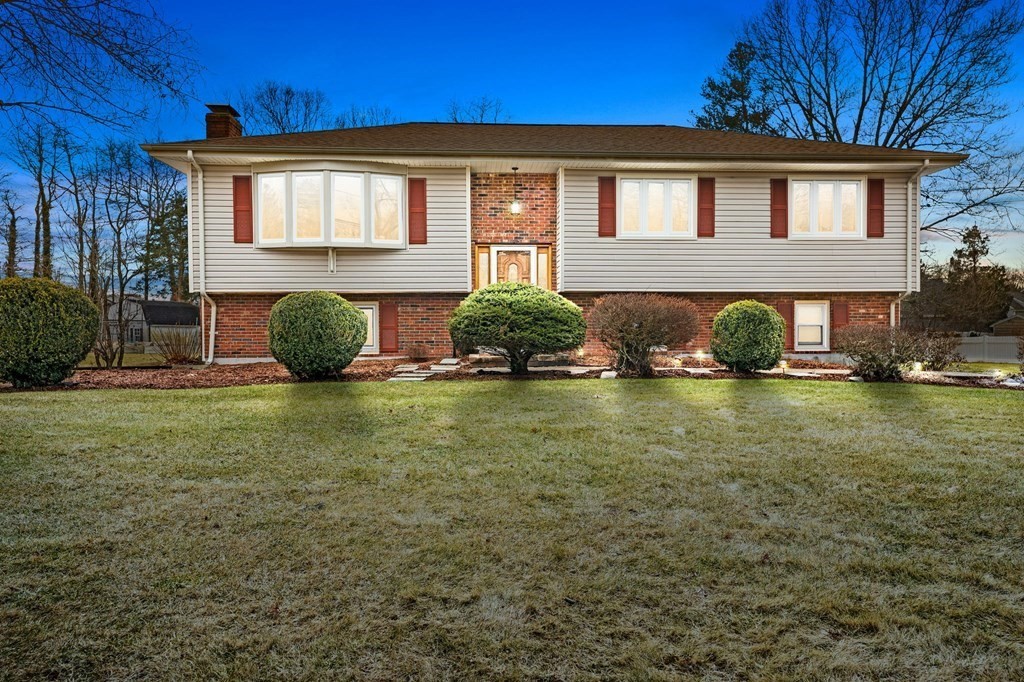
23 photo(s)
|
Attleboro, MA 02703
|
Sold
List Price
$485,000
MLS #
72944598
- Single Family
Sale Price
$546,000
Sale Date
4/26/22
|
| Rooms |
6 |
Full Baths |
2 |
Style |
Raised
Ranch |
Garage Spaces |
1 |
GLA |
2,004SF |
Basement |
Yes |
| Bedrooms |
3 |
Half Baths |
0 |
Type |
Detached |
Water Front |
No |
Lot Size |
16,117SF |
Fireplaces |
0 |
This refreshed raised ranch is located near the North Attleboro line and is close to everything.
There are many updates including an updated kitchen, 2 full baths plus Anderson windows and upgraded
heat, electric and solar. Inside features hardwoods, fresh paint and a wood burning fireplace. Mass
save even came in and insulated for maximum efficiency and minimum utility bills. Outside you'll
enjoy the peaceful tranquilly of the large yard on your multi-level patio decks and the in-ground
sprinklers will help with lawn care. Located in a desirable plat off the main roads, yet close
enough to all major highways so it's a commuter's dream. Pack your bags and move right in! * Seller
to locate suitable housing
Listing Office: RE/MAX Preferred, Listing Agent: Tony Lanni
View Map

|
|
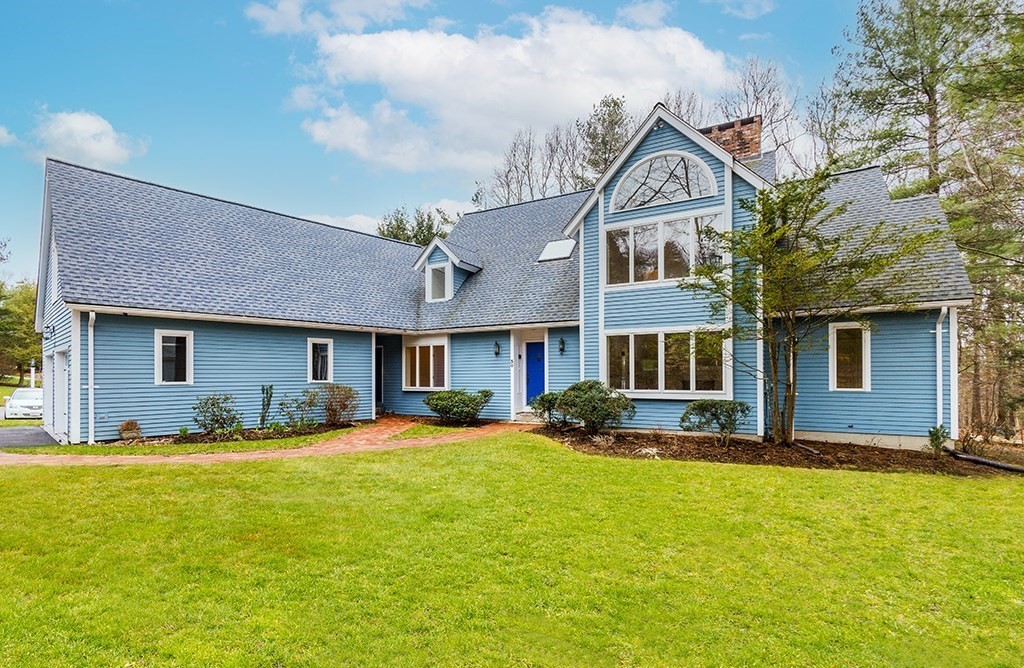
29 photo(s)
|
Natick, MA 01760-5553
(South Natick)
|
Sold
List Price
$1,349,500
MLS #
72964318
- Single Family
Sale Price
$1,460,000
Sale Date
4/25/22
|
| Rooms |
10 |
Full Baths |
3 |
Style |
Contemporary |
Garage Spaces |
2 |
GLA |
4,103SF |
Basement |
Yes |
| Bedrooms |
4 |
Half Baths |
1 |
Type |
Detached |
Water Front |
No |
Lot Size |
42,632SF |
Fireplaces |
3 |
South Natick's Desirable Farm Hill! This attractive Contemporary-style home offers plenty of space,
a versatile floorplan, new hardwood floors throughout and wooded privacy. The spacious kitchen with
center island, sunny breakfast area and deck access opens to a large fireplaced family room with
walls of glass overlooking the private backyard. There's a convenient 1st floor bedroom with shower
bath. The primary suite on the 2nd floor boasts a walk-in closet, large cedar closet and whirlpool
bath with shower and double sink. An adjacent bonus room with separate staircase could be an ideal
nursery or private office for today's work-at-home lifestyle. Two additional bedrooms each with an
alcove for homework and a family bath complete the 2nd level. A fireplaced playroom can be found in
the huge walk-out basement. This location is a #10 near Memorial School, South Natick Village, Elm
Bank and just minutes to Wellesley Sq. and Natick Ctr. A great opportunity to make this home your
own!
Listing Office: William Raveis R.E. & Home Services, Listing Agent: The Walsh Team
& Partners
View Map

|
|
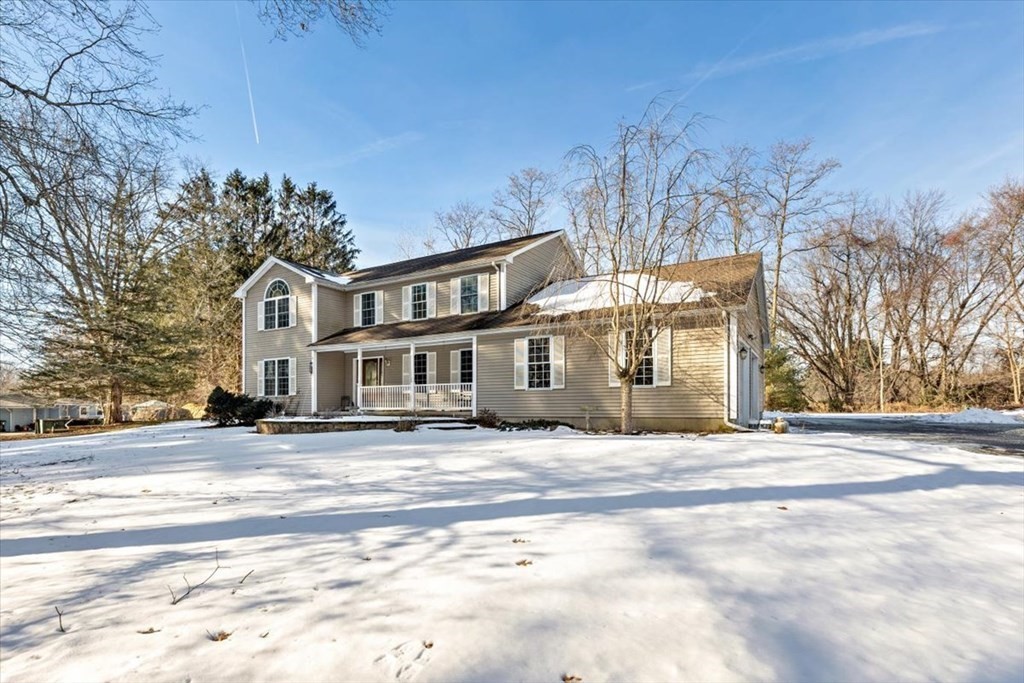
42 photo(s)
|
Wilbraham, MA 01095-2024
|
Sold
List Price
$459,900
MLS #
72938317
- Single Family
Sale Price
$465,900
Sale Date
4/21/22
|
| Rooms |
8 |
Full Baths |
2 |
Style |
Colonial |
Garage Spaces |
2 |
GLA |
2,206SF |
Basement |
Yes |
| Bedrooms |
3 |
Half Baths |
1 |
Type |
Detached |
Water Front |
No |
Lot Size |
40,777SF |
Fireplaces |
1 |
OPEN HOUSE 2/13 11-12:30. Located at the end of a cul de sac and abutting conservation land, this
location cant be beat. This beautiful 3 bedroom, 2.5 bath colonial has so much to offer. As you
enter this home you will find that the bright and airy living room, cozy family room, and formal
dining room all feature gleaming wood floors. The large open kitchen is perfect for entertaining and
features recently upgraded countertops, backsplash, and flooring as well as access out to the
beautiful deck and yard. The first floor also includes a half bath with convenient first floor
laundry. Upstairs you will find three spacious bedrooms and two full bathrooms. The master bedroom
boasts a cathedral ceiling, ensuite bath, and a large walk-in closet. The home has been freshly
painted throughout. The basement offers plenty of storage space and is ready to be finished for
additional living space. The private backyard is perfect for entertaining or simply enjoying the
sounds of nature!
Listing Office: eXp Realty, Listing Agent: The Aimee Kelly Crew
View Map

|
|
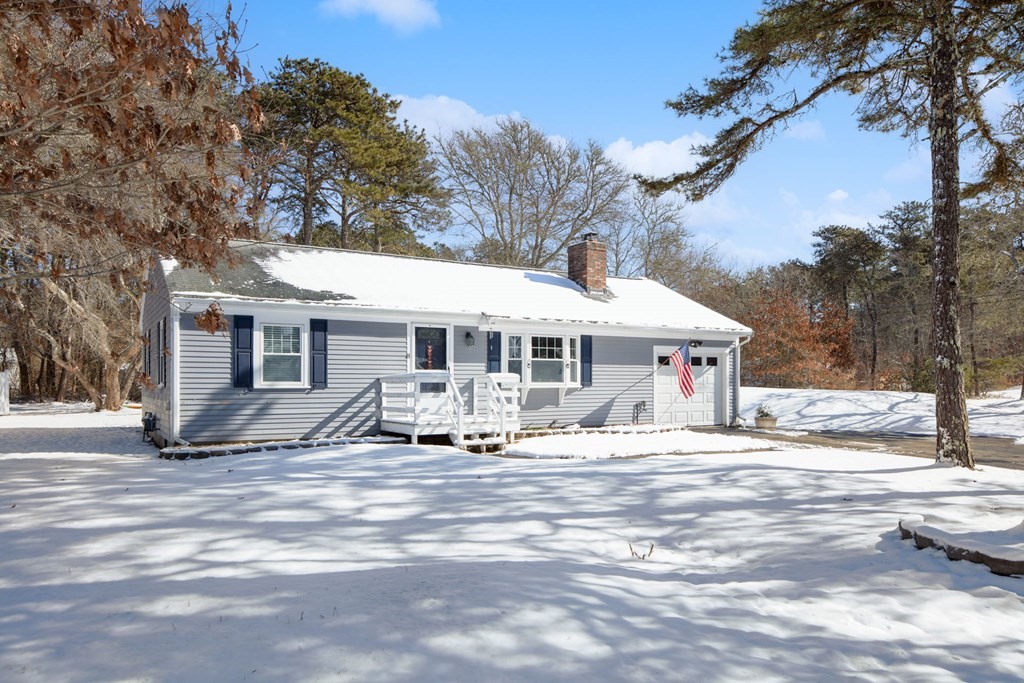
24 photo(s)
|
Yarmouth, MA 02673
|
Sold
List Price
$400,000
MLS #
72943857
- Single Family
Sale Price
$415,000
Sale Date
4/21/22
|
| Rooms |
4 |
Full Baths |
1 |
Style |
Ranch |
Garage Spaces |
1 |
GLA |
1,000SF |
Basement |
No |
| Bedrooms |
2 |
Half Baths |
0 |
Type |
Attached |
Water Front |
No |
Lot Size |
17,424SF |
Fireplaces |
1 |
Cape Cod is a great place to live and invest in. Minutes from the highway and shopping you will be
inside this wonderful two-bedroom, one bath ranch. It is single level living at its finest and is
positioned in a corner lot of this cute neighborhood. This corner lot has an irrigation system and
space to create a garden along with an outdoor shower! The paved driveway has ample parking to fit
extra cars or a boat. The home offers an alarm system, central air, an extra-long heated 1 car
garage. The kitchen has granite counter tops, and the living room has a wood burning stove. A summer
retreat, or a year-round home. Don't miss this opportunity!
Listing Office: eXp Realty, Listing Agent: Thomas Stevens
View Map

|
|
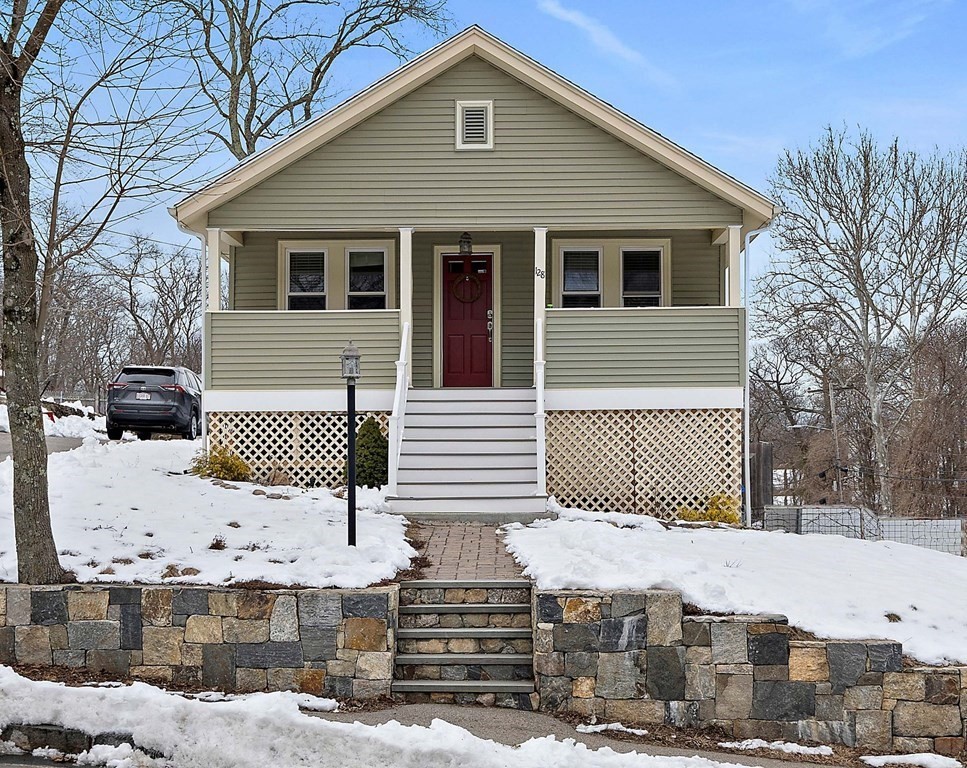
34 photo(s)
|
Braintree, MA 02184
|
Sold
List Price
$499,900
MLS #
72948067
- Single Family
Sale Price
$530,000
Sale Date
4/21/22
|
| Rooms |
7 |
Full Baths |
2 |
Style |
Bungalow |
Garage Spaces |
0 |
GLA |
1,477SF |
Basement |
Yes |
| Bedrooms |
3 |
Half Baths |
0 |
Type |
Detached |
Water Front |
No |
Lot Size |
6,882SF |
Fireplaces |
0 |
Welcome to Braintree! This wonderful, well maintained bungalow style home offering lots of updates
& a full finished walkout basement. This 3 bedroom, 2 bathroom house has a new front porch (2019),
gas heat & cooking as well as large 10x16 shed w/sub panel added in 2019. The main floor of the
home offers living room open to the dinning room with hardwood floors, updated kitchen & 2 good size
bedrooms with hardwood floors. The basement has a large updated family room,Full bath w/laundry
hook up & oversized master bedroom. Nice level fenced in back yard & so much more. IT GETS BETTER,
the home is a short distance to the restaurants, bars, coffee shops, stores as well as the red line
T station & commuter rail, all located close to the Weymouth Landing. Showings to begin at the open
houses Saturday (3/5)& Sunday(3/6) 12-2! All offers due by 5pm Monday. Don't miss this one!
Listing Office: Success! Real Estate, Listing Agent: Stacey Ballerino
View Map

|
|
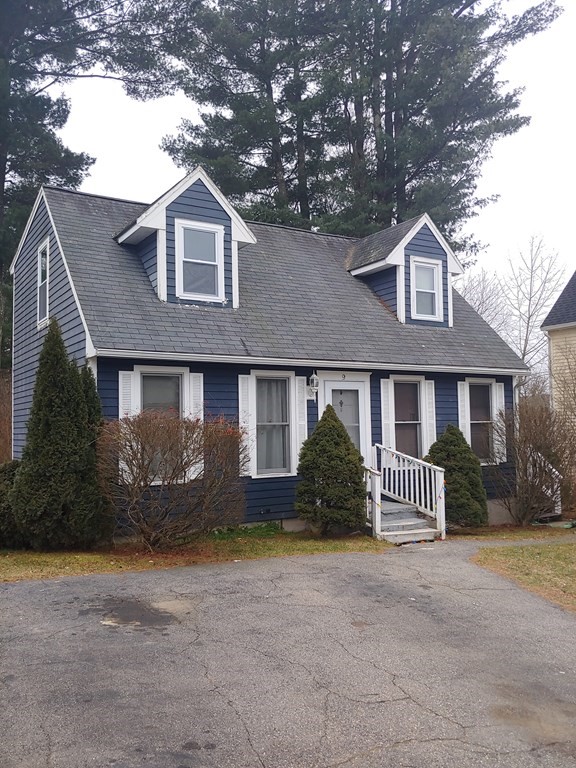
20 photo(s)
|
Dracut, MA 01826
|
Sold
List Price
$359,900
MLS #
72930690
- Single Family
Sale Price
$360,000
Sale Date
4/20/22
|
| Rooms |
7 |
Full Baths |
1 |
Style |
Cape |
Garage Spaces |
0 |
GLA |
1,290SF |
Basement |
Yes |
| Bedrooms |
3 |
Half Baths |
1 |
Type |
Detached |
Water Front |
No |
Lot Size |
3,719SF |
Fireplaces |
0 |
Primrose Village. Full Shed Cape with 2 front A dormers. Easy school and store access. 1st floor
bedroom, recent window replacement 2nd floor bedrooms. Needs some TLC and priced accordingly. Solid
in "as is " condition
Listing Office: J. Borstell Real Estate, Inc., Listing Agent: Jeff Borstell
View Map

|
|
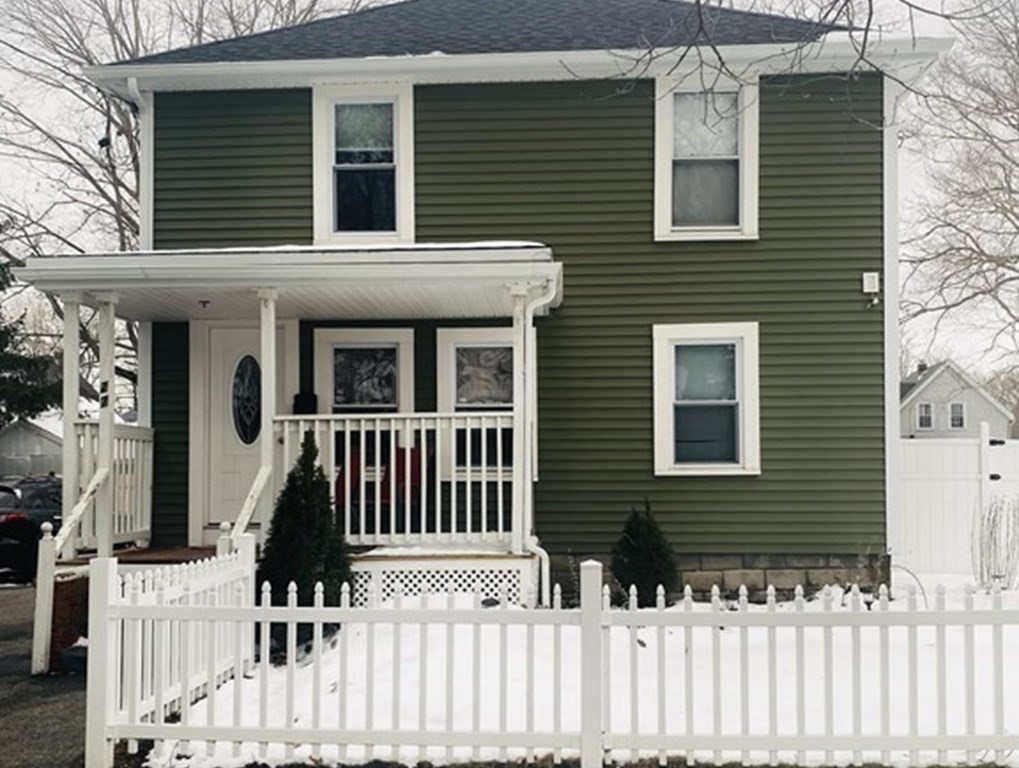
24 photo(s)
|
Brockton, MA 02301
|
Sold
List Price
$369,900
MLS #
72943565
- Single Family
Sale Price
$395,000
Sale Date
4/20/22
|
| Rooms |
7 |
Full Baths |
1 |
Style |
Colonial |
Garage Spaces |
1 |
GLA |
1,200SF |
Basement |
Yes |
| Bedrooms |
3 |
Half Baths |
1 |
Type |
Detached |
Water Front |
No |
Lot Size |
7,919SF |
Fireplaces |
0 |
NEW TO THE MARKET IN BROCKTON. ALL OFFERS DUE MONDAY 2/21/22 AT 5:00 PM. AFFORDABLE 1200 SF
COLONIAL, ON A QUITE DEAD END STREET. OFFERING. 3 TO 4 BEDROOMS, RENOVATED KITCHRN AND UPDATE BATHS.
HARDWOOD FLOORS THROUGHOUT. THE PRIMARY BEDROOM CAN EASILY ACCOMMODATE A KING SIZE BED. REMODELING
KITCHEN HAS GRANITE COUNTER TOPS, WOOD CABINETS, GLASS TILE BACKSPLASH, BREAFAST BAR , AND RECESSED
LIGHTING.ROOF WAS REPLACES IN 2015 , ONE YEAR OLD HOT WATER HEATING. PRIVATE BACKYARD WITH LARGE
DECK AND ONE CAR DETACHED GARAGE.CONVENIENTLY LOCATED NEAR SHOPPING , SCHOOLS, RESTAURANTS , PUBLIC
TRANSPORTATION AND HIGHWAY ACCESS. SUBJECT TO SELLER FINDING SUITABLE HOUSING
Listing Office: eXp Realty, Listing Agent: Viviane St Cyr
View Map

|
|
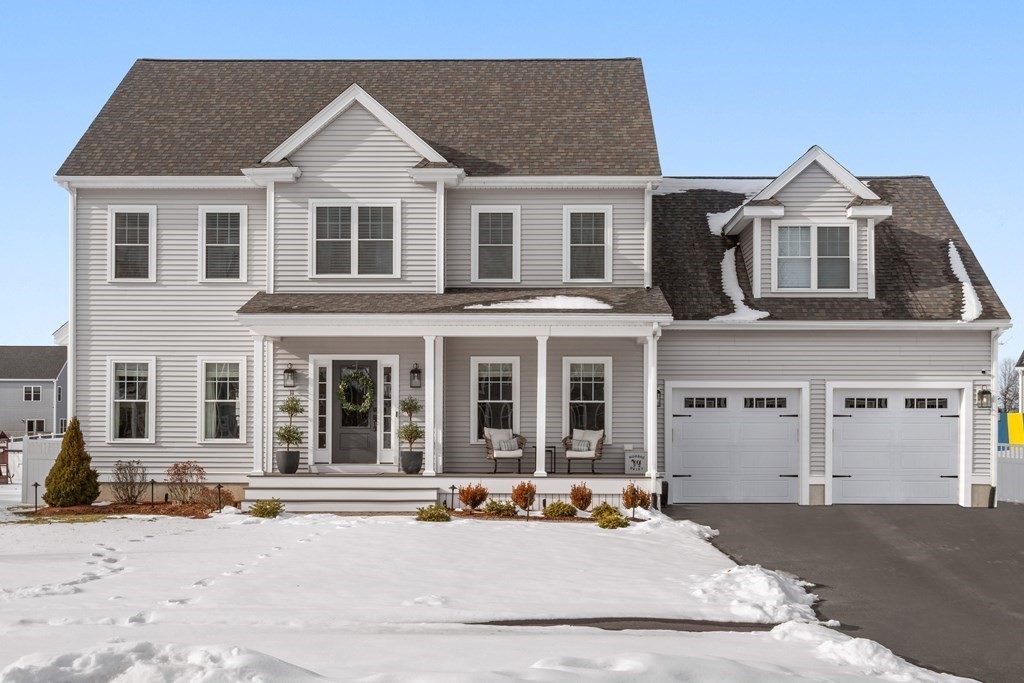
29 photo(s)
|
Foxboro, MA 02035
|
Sold
List Price
$999,000
MLS #
72948756
- Single Family
Sale Price
$1,200,000
Sale Date
4/19/22
|
| Rooms |
9 |
Full Baths |
2 |
Style |
Colonial |
Garage Spaces |
2 |
GLA |
2,604SF |
Basement |
Yes |
| Bedrooms |
4 |
Half Baths |
1 |
Type |
Detached |
Water Front |
No |
Lot Size |
15,248SF |
Fireplaces |
1 |
Picture perfect Colonial on desirable cut-de-sac! The inviting front porch welcomes you into this
gorgeous young home streaming with natural light. Front foyer leads to chic family room with
fireplace and hardwood floors. Stunning kitchen includes center island and oversized dining area
with exterior access overlooking fabulous fenced in yard. Relax in the stylish living room with
serene color palette. Impressive primary bedroom includes a luxurious spa bathroom, walk in closets
and sitting area. Three additional bedroom and full bathroom with double vanity completes the second
floor. Fantastic lower level features play room and bonus room with sliding barn doors. Outdoor
entertaining is easy with the patio, deck and built-in fire pit. Come fall in love with this
meticulously maintained home showcasing designer elements throughout. Close proximity to shops and
restaurants.
Listing Office: Gibson Sotheby's International Realty, Listing Agent: Benoit |
Robinson | ORourke
View Map

|
|
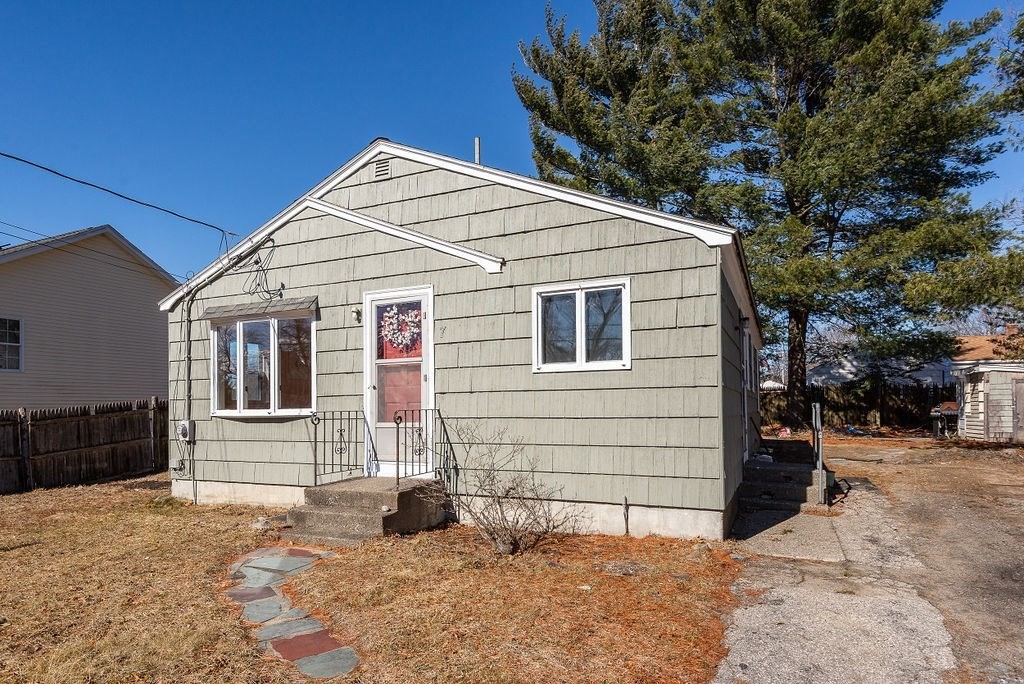
16 photo(s)
|
Attleboro, MA 02703
|
Sold
List Price
$319,900
MLS #
72944345
- Single Family
Sale Price
$320,000
Sale Date
4/15/22
|
| Rooms |
5 |
Full Baths |
1 |
Style |
Ranch |
Garage Spaces |
0 |
GLA |
962SF |
Basement |
Yes |
| Bedrooms |
3 |
Half Baths |
0 |
Type |
Detached |
Water Front |
No |
Lot Size |
7,000SF |
Fireplaces |
0 |
Three bed room ranch freshly painted inside and out. Hardwood floors in bedrooms and living room.
Close to highways and many amenities.
Listing Office: NorthStar Real Estate, LLC, Listing Agent: Fred Frisbie
View Map

|
|
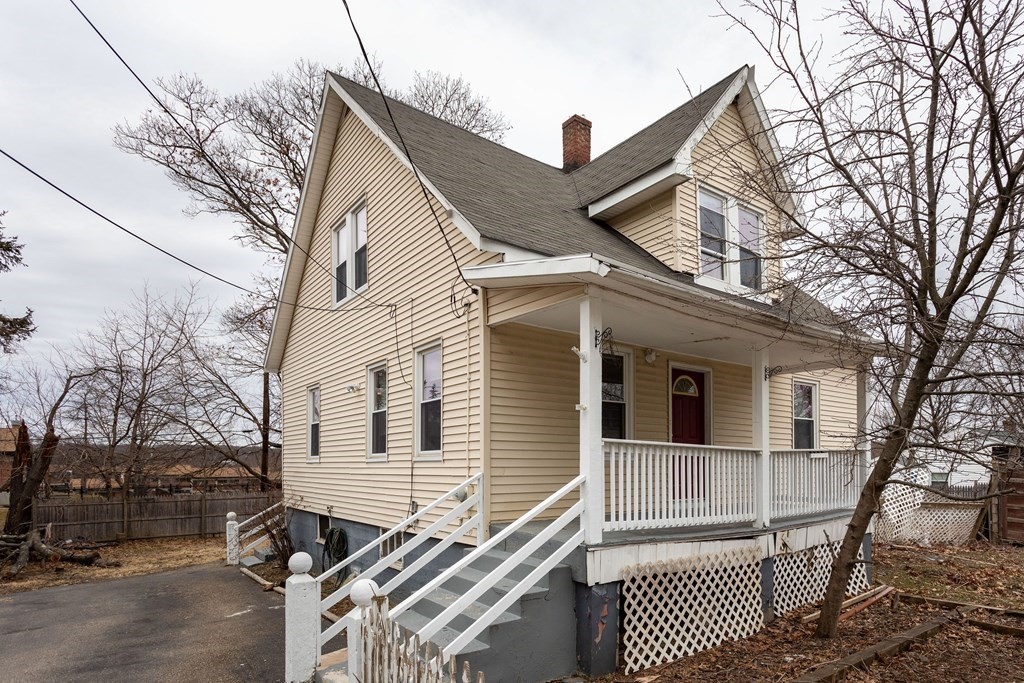
15 photo(s)
|
Worcester, MA 01605
|
Sold
List Price
$299,000
MLS #
72946452
- Single Family
Sale Price
$320,000
Sale Date
4/15/22
|
| Rooms |
7 |
Full Baths |
2 |
Style |
Cape |
Garage Spaces |
0 |
GLA |
1,350SF |
Basement |
Yes |
| Bedrooms |
3 |
Half Baths |
0 |
Type |
Detached |
Water Front |
No |
Lot Size |
11,000SF |
Fireplaces |
0 |
BACK ON THE MARKET DUE TO BUYERS LOSING FINANCING! Sun filled Cape style home located on a dead end
street. Features include beautiful hardwood floors, newer carpeting, an updated kitchen, a spacious
dining and living room, first floor bedroom and a full bath. Upstairs you will find 2 additional
bedrooms and a small room which would make a great office and another full bathroom. The basement
offers lots of storage space and a full bath that is not is use and washer/dryer. The nice yard
awaits your pets or children to play in. Great access to shopping, restaurant's and easy highway
access! Quick closing possible. ALL OFFERS DUE TUESDAY MARCH 1st AT 12pm PLEASE MAKE GOOD THROUGH
3/1 8pm. SELLER RESERVES THE RIGHT TO ACCEPT AN OFFER AT ANY TIME.
Listing Office: Lamacchia Realty, Inc., Listing Agent: Stacy Dobay
View Map

|
|
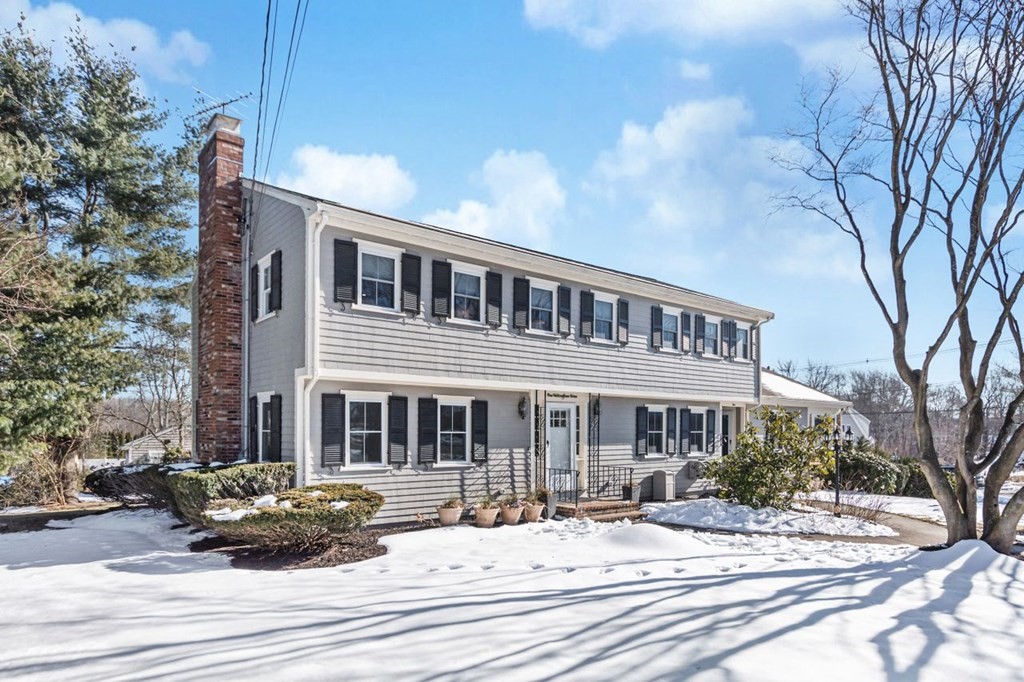
36 photo(s)
|
Norwood, MA 02062
|
Sold
List Price
$1,100,000
MLS #
72949900
- Single Family
Sale Price
$1,200,000
Sale Date
4/15/22
|
| Rooms |
10 |
Full Baths |
2 |
Style |
Colonial |
Garage Spaces |
2 |
GLA |
3,300SF |
Basement |
Yes |
| Bedrooms |
4 |
Half Baths |
1 |
Type |
Detached |
Water Front |
No |
Lot Size |
15,000SF |
Fireplaces |
1 |
Stunning, like new home located in very desirable Cleveland School District near St. Tim's. Enter in
to large foyer that takes you to Front to Back Living rm w/fireplace on left & Formal Dining Rm on
right. Gorgeous oversized, eat in kitchen w/custom white cabinets, Walk-in pantry, SS applcs, &
Quartzite counters. Open Floor plan. Family Rm that leads to 3-4 season (unheated) rm w/waterviews
of New Pond & spectacular sunsets. A huge mudrm w/separate covered entry. A bright year round sunrm
off kitchen. Second floor offers 4 large bedrms incl Master Ste w/walk-in closet, Full custom bath
w/double vanity, fabulous shower w/granite bench, rain head & handheld. Guest bath incl double
vanity. 2nd floor laundry & add'l basement laundry hookup. 2 walk-in cedar closets in LL. Roughed
for half bath & a new slop sink/cabinet in LL. CAir; 2 Car garage. LL is not heated but stays nice &
warm from boiler system. Hdwd throughout (except baths & mudrm). MUST SEE! Open House 3/8 @
5-6pm
Listing Office: Coldwell Banker Realty - Westwood, Listing Agent: Julie Gross
View Map

|
|
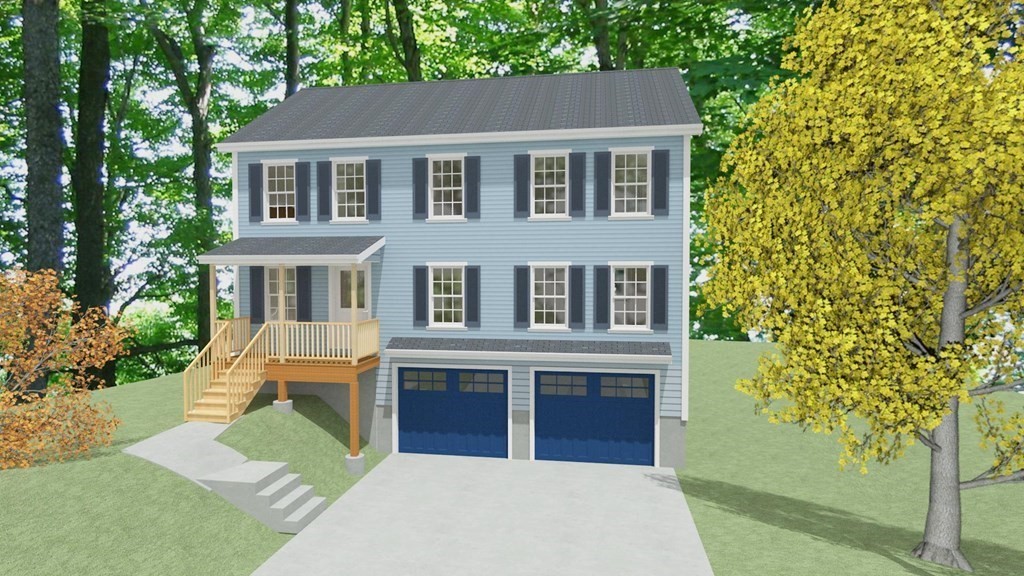
4 photo(s)
|
Ashby, MA 01431
|
Sold
List Price
$439,900
MLS #
72838550
- Single Family
Sale Price
$440,000
Sale Date
4/14/22
|
| Rooms |
7 |
Full Baths |
2 |
Style |
Colonial |
Garage Spaces |
2 |
GLA |
2,004SF |
Basement |
Yes |
| Bedrooms |
4 |
Half Baths |
1 |
Type |
Detached |
Water Front |
No |
Lot Size |
1.15A |
Fireplaces |
0 |
Quality new construction awaits you in this to be built 2000+ square foot Colonial. Open concept
first floors offers over 800 square feet boasting an eat in kitchen with dining area, massive front
to back family room, 1/2 bathroom and bedroom / home office to complete the lower level. Second
floors offers 3 spacious bedroom, a full bathroom and a master suite with double bowl vanity and
walk in closet. Finished mudroom off the garage and basement storage are a huge plus to this layout.
The options are yours to make before construction starts. Choose all your kitchen options, flooring,
paint and siding to customize this as your very own.
Listing Office: Keller Williams Realty - Merrimack, Listing Agent: Blood Team
View Map

|
|
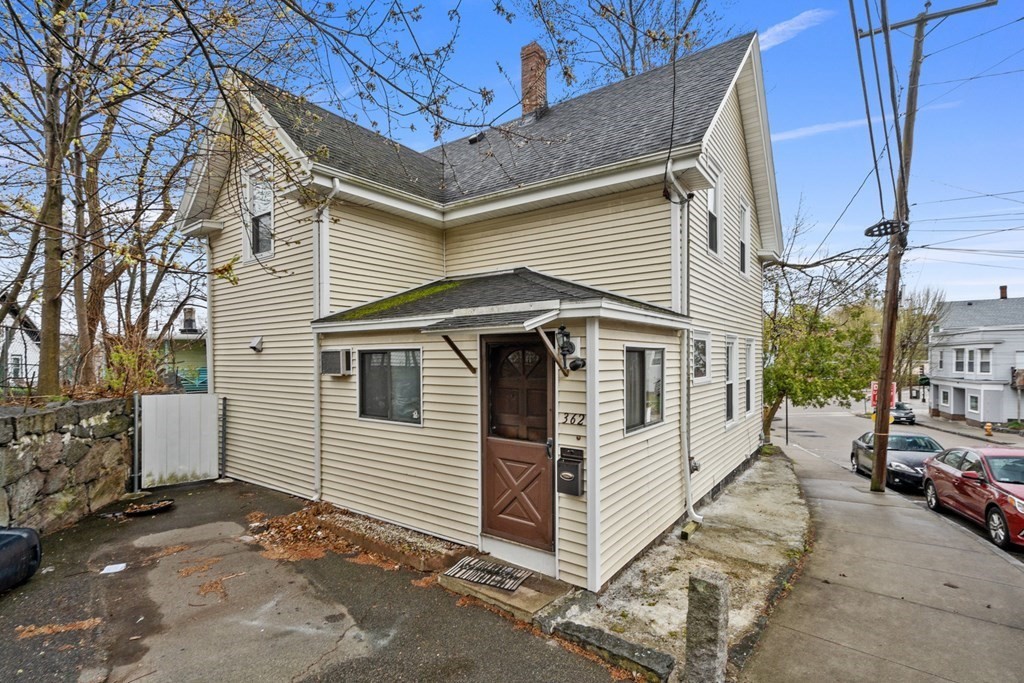
16 photo(s)
|
Quincy, MA 02169-4932
(Quincy Center)
|
Sold
List Price
$399,000
MLS #
72941333
- Single Family
Sale Price
$410,000
Sale Date
4/14/22
|
| Rooms |
6 |
Full Baths |
1 |
Style |
Farmhouse |
Garage Spaces |
0 |
GLA |
1,236SF |
Basement |
Yes |
| Bedrooms |
2 |
Half Baths |
0 |
Type |
Detached |
Water Front |
No |
Lot Size |
2,136SF |
Fireplaces |
0 |
Here is your opportunity to flip or customize a home in Quincy! Living level includes large corner
living room, eat-in kitchen, and den. Upstairs are three good-sized bedrooms and a full bath.
Basement provides additional storage space. Also, fenced in back yard, private driveway and one car
garage recently rented for $50/month. First showings at Open House.
Listing Office: Keller Williams Realty Boston-Metro | Back Bay, Listing Agent: Steven
Cohen Team
View Map

|
|
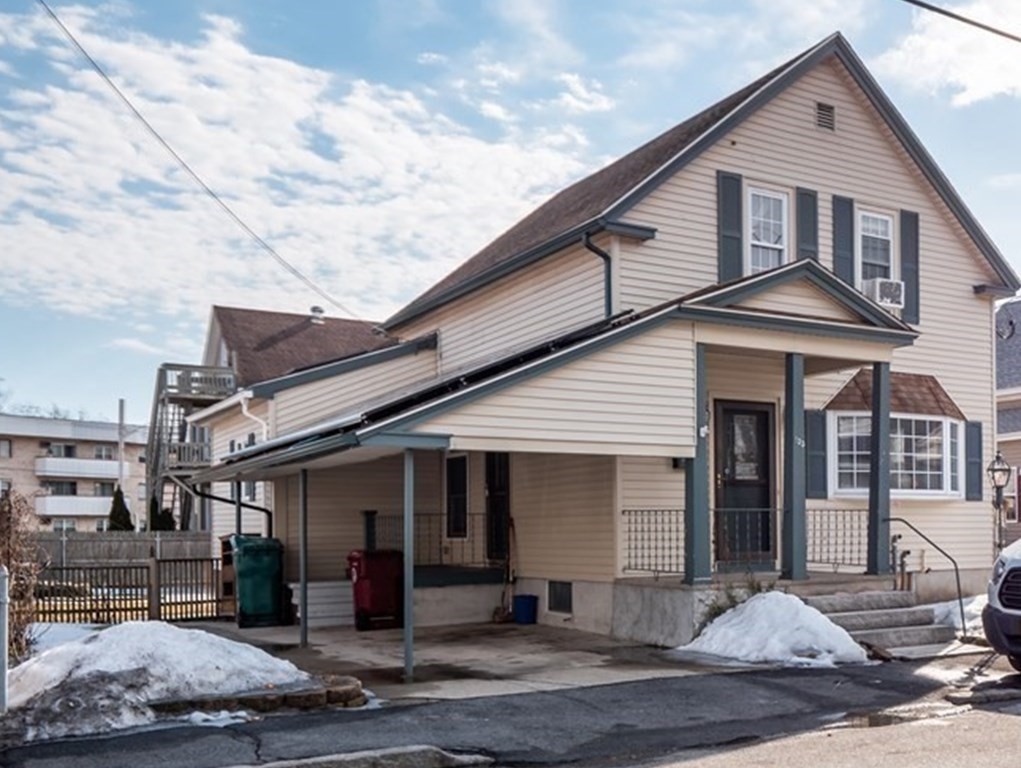
37 photo(s)
|
Lowell, MA 01850
|
Sold
List Price
$369,900
MLS #
72943717
- Single Family
Sale Price
$420,000
Sale Date
4/14/22
|
| Rooms |
6 |
Full Baths |
1 |
Style |
Colonial |
Garage Spaces |
0 |
GLA |
1,456SF |
Basement |
Yes |
| Bedrooms |
3 |
Half Baths |
0 |
Type |
Detached |
Water Front |
No |
Lot Size |
4,356SF |
Fireplaces |
1 |
Just Listed!!! Welcome to 133 Farmland Road. As you enter you will be greeted with a bright living
room, a big bay window for plenty of light and hardwood floors. Straight through the living room
you will enter the dining area and spacious open kitchen with Corian countertops. Past the kitchen
you will be greeted with the family room, a fireplace, cathedral ceilings, skylight and sliding
doors that overlooks the deck and fenced in yard. The backyard offers plenty of space for summer
cookouts, a large shed for storage and a covered outdoor living area for fun summer gatherings. The
clean basement offers high ceilings for future ideas and a new heating system. Stop by our Open
House this Saturday 11-1pm and Sunday 12-2 pm. Come make this house your new home! Multiple Offers
**Highest & Best** Tuesday 2/22 by 12:00 pm!!!
Listing Office: LAER Realty Partners, Listing Agent: Nayana McLaughlin
View Map

|
|
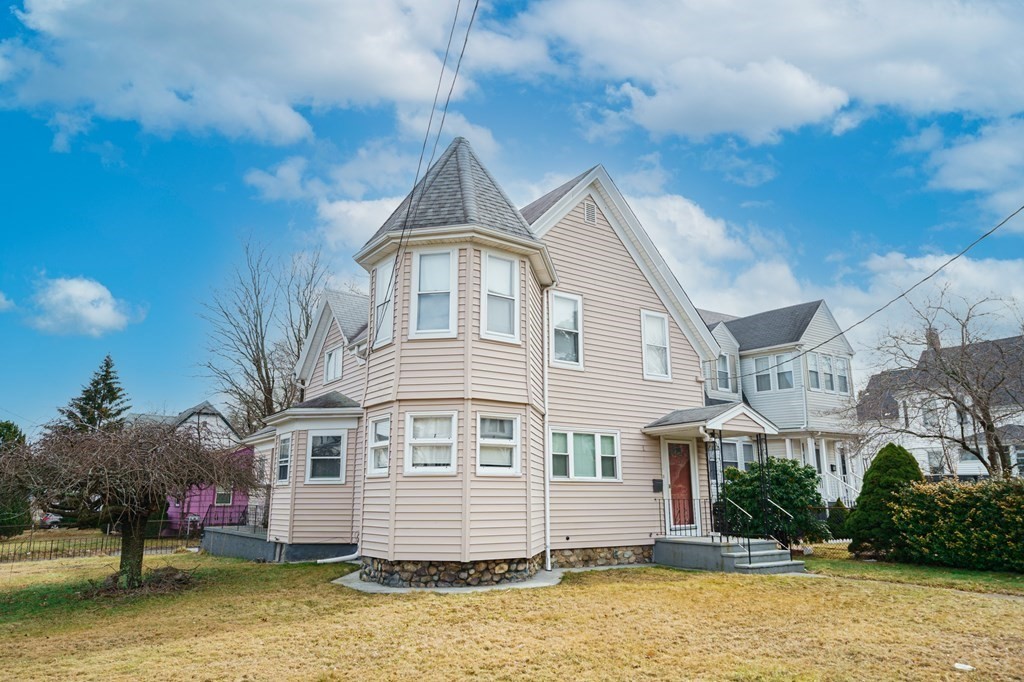
22 photo(s)
|
Brockton, MA 02301
|
Sold
List Price
$489,900
MLS #
72947059
- Single Family
Sale Price
$489,900
Sale Date
4/14/22
|
| Rooms |
7 |
Full Baths |
2 |
Style |
Colonial |
Garage Spaces |
0 |
GLA |
1,806SF |
Basement |
Yes |
| Bedrooms |
3 |
Half Baths |
0 |
Type |
Detached |
Water Front |
No |
Lot Size |
6,599SF |
Fireplaces |
0 |
LOCATION LOCATION ! WEST SIDE located close everything just minutes from RT(24) HIGHWAY, West Gate
Mall, Food Markets, Restaurants, Entertainment, Schools, Bus Stop and more! Nice corner lot offering
4 parking spaces and a wonderful living space for your family to enjoy! This wonderful kitchen
offers great use of space, with plenty of room to move around, stainless steel appliances upgraded
cabinets, mosaic back splash and a Grand Island for additional seating space! Open Concept kitchen
flow into the dining and living room areas perfect for those special events! Bonus room off the
living room for the use of your CHOICE and or possible EXTRA 4th bedroom for an in-law since this
property does offer a full bathroom on EACH floor! There are 3 Bedrooms on the second floor, the
main bedroom has a walk in closest with barn doors! Engineered wood floors throughout fist level,
Main bedroom/hall on second floor, plenty of lighting, and a great color scheme. Open Houses this
weekend!
Listing Office: RE/MAX Synergy, Listing Agent: Jennifer Cintron
View Map

|
|
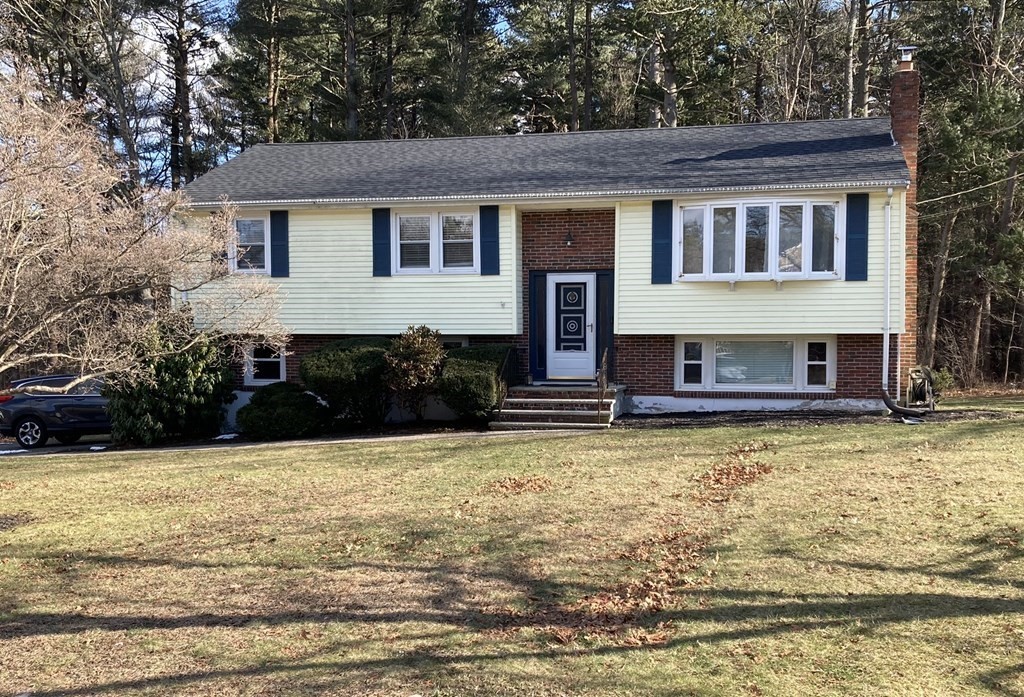
36 photo(s)
|
Canton, MA 02021
|
Sold
List Price
$749,900
MLS #
72947356
- Single Family
Sale Price
$790,000
Sale Date
4/13/22
|
| Rooms |
8 |
Full Baths |
2 |
Style |
Raised
Ranch,
Split
Entry |
Garage Spaces |
1 |
GLA |
2,000SF |
Basement |
Yes |
| Bedrooms |
4 |
Half Baths |
0 |
Type |
Detached |
Water Front |
No |
Lot Size |
37,125SF |
Fireplaces |
1 |
Welcome to 15 Carey Circle. This fabulous split-entry with an open floorplan is located in a quiet
neighborhood within walking distance to the Kennedy & Galvin Schools. This home is tastefully done
with recessed lighting, refinished hardwood floors and neutral colors. The beautifully updated
kitchen features granite countertops, stainless steel appliances and pendant lighting. The spacious
living room features a wood stove insert. Off the dining room is a 3-season sunroom with sliders
and skylights leading out to a brand new deck overlooking the fenced-in backyard. The lower level
features a family room with a fireplace and new flooring, a bonus room (being used as a guest room),
a newly remodeled full bath, a laundry/utility room and access to the one car garage with extra
storage. Upgrades include: New Roof 2019, New Windows in Basement & Garage 2020, Navien on-demand
hot water heater, Ring doorbell, insulation in the attic.
Listing Office: Century 21 Kierman Realty, Listing Agent: Rose Dacey
View Map

|
|
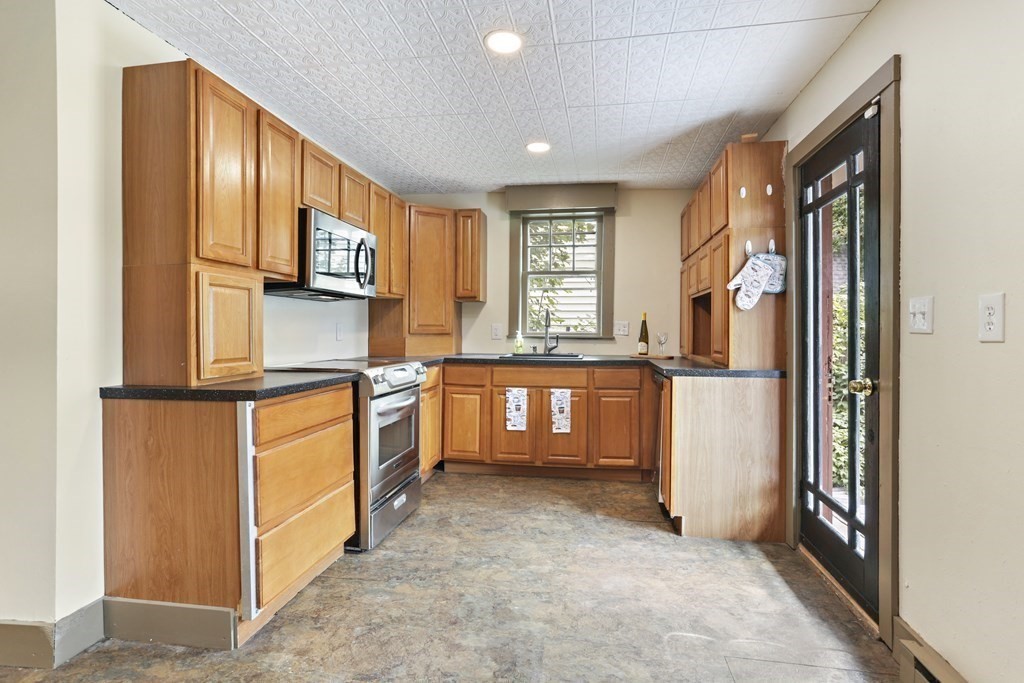
25 photo(s)
|
Ware, MA 01082
|
Sold
List Price
$133,000
MLS #
72930976
- Single Family
Sale Price
$125,000
Sale Date
4/12/22
|
| Rooms |
6 |
Full Baths |
1 |
Style |
Colonial |
Garage Spaces |
4 |
GLA |
1,364SF |
Basement |
Yes |
| Bedrooms |
3 |
Half Baths |
1 |
Type |
Detached |
Water Front |
No |
Lot Size |
3,375SF |
Fireplaces |
1 |
New Year, New House! Get a jump on the spring market. 1st time buyers ok. Financing available thru a
construction loan. Attention masons and contractors, exterior retaining wall needs replacement. This
3 BR 1.5 BA colonial is located on a quiet street in the up and coming Town of Ware! The roof under
12 years. Clean and freshly painted throughout. Eat-in kitchen with stainless appliances. New
carpets on the 2nd floor. Basement fully repointed and painted. Electric baseboard heat and living
room pellet stove. Town sewer and water. Double wide garage with a high ceiling. Corner lot. Due to
failed retaining wall, ONLY cash or a construction loan. Being Sold "As Is." Buyers do own due
diligence. Lender info available.
Listing Office: Coldwell Banker Realty - Arlington, Listing Agent: Carol Henriquez
View Map

|
|
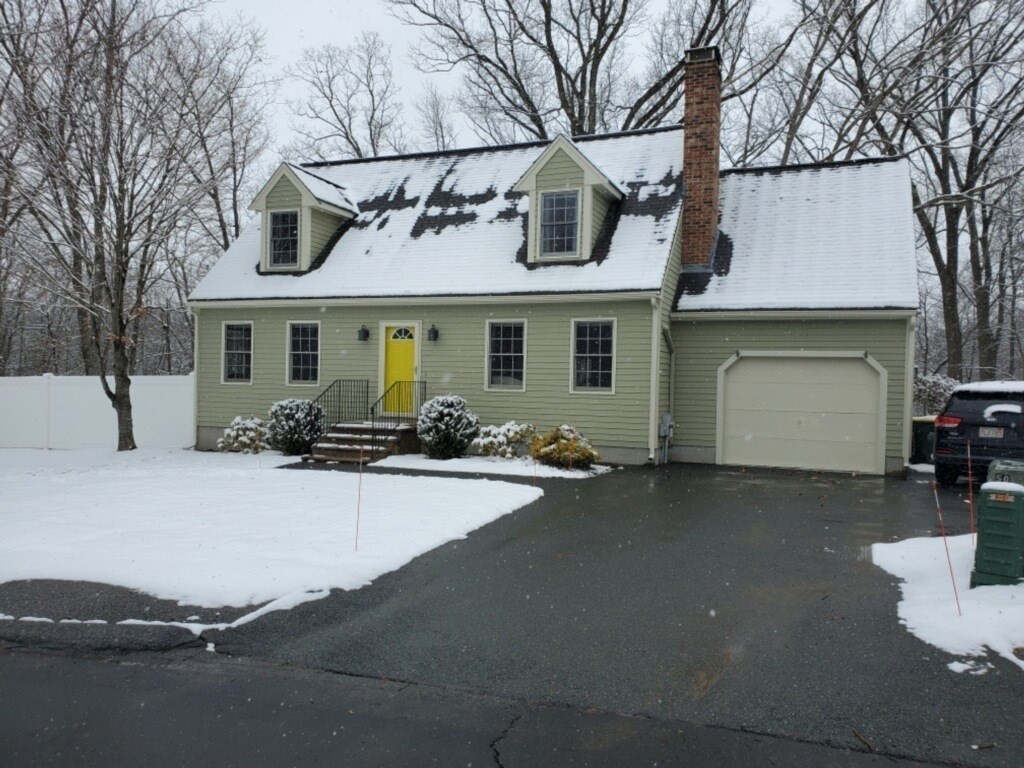
19 photo(s)
|
Bellingham, MA 02019-2559
|
Sold
List Price
$529,900
MLS #
72943089
- Single Family
Sale Price
$540,000
Sale Date
4/12/22
|
| Rooms |
7 |
Full Baths |
2 |
Style |
Cape |
Garage Spaces |
1 |
GLA |
1,638SF |
Basement |
Yes |
| Bedrooms |
4 |
Half Baths |
0 |
Type |
Detached |
Water Front |
No |
Lot Size |
1.14A |
Fireplaces |
1 |
Pride of ownership greets you here from the moment you arrive. Nestled on a cul-de-sac in a
sought-after neighborhood this 1,600 sq ft Cape features 4 bedrooms, an office and 2 full baths!
It's such an easy flowing floor plan with one beautiful room leading to the next featuring neutral
paint, hardwood and carpet throughout. Immaculate doesn't even touch on how well cared for this home
is, especially the updated kitchen with quartz counters, stainless steel appliances and an
eat-in-dining area off of the family room w/ a fireplace. The main level also features a
newly-renovated bathroom, additional bedroom, office/bonus room and access to the one car garage.
Making your way upstairs, you will find a master bedroom with his and hers closets and two
additional generously sized bedrooms. The deck and spacious private yard have been family favorites,
and it's obvious why. New 16x16 paver patio as well! Lovingly maintained and move-in-ready. Showings
available prior to first open house 2/20
Listing Office: ERA Key Realty Services, Listing Agent: Christopher Forbes
View Map

|
|
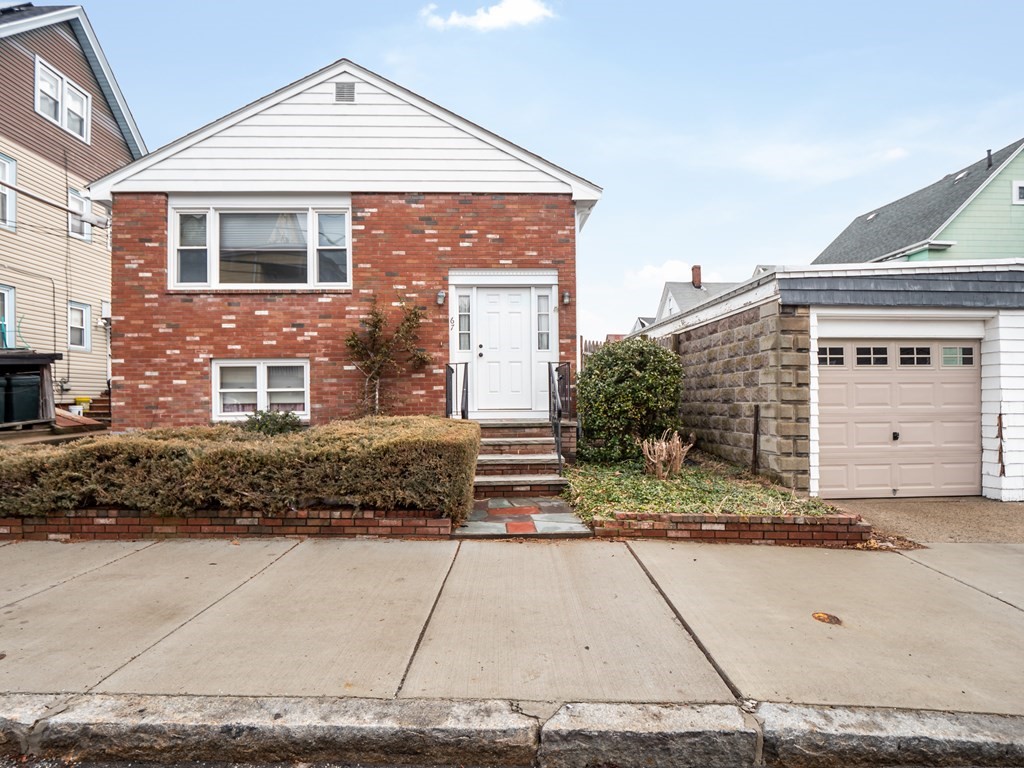
30 photo(s)
|
Everett, MA 02149
(Glendale)
|
Sold
List Price
$599,900
MLS #
72947414
- Single Family
Sale Price
$642,000
Sale Date
4/12/22
|
| Rooms |
10 |
Full Baths |
2 |
Style |
Ranch,
Split
Entry |
Garage Spaces |
0 |
GLA |
2,580SF |
Basement |
Yes |
| Bedrooms |
4 |
Half Baths |
0 |
Type |
Detached |
Water Front |
No |
Lot Size |
3,032SF |
Fireplaces |
0 |
This home is located in a desirable neighborhood on a quiet side street close to all of Everetts
amenities including public transportation, parks, dining & more. The main level of this home
features a sunlit living room & spacious kitchen that connects to the dining room. The main level
also includes 3 bedrooms a full bath, and a pull-down attic for storage. What really makes this home
unique is the finished basement containing a full apartment that can be used for rental, in-laws, a
teen suite, or as additional living space. The basement comes with a kitchen, bedroom, full bath,
living room, and two separate entrances. This home has been meticulously maintained by the original
owners since built in 1972. Recent updates include a NEW furnace, NEW Central AC, NEW water heater,
updated plumbing throughout the home, freshly painted interior/exterior, and more! An additional
feature includes a 3-season porch that looks out to the fenced in yard and garden area. Make this
home yours today
Listing Office: eXp Realty, Listing Agent: Antonio LaBruna
View Map

|
|
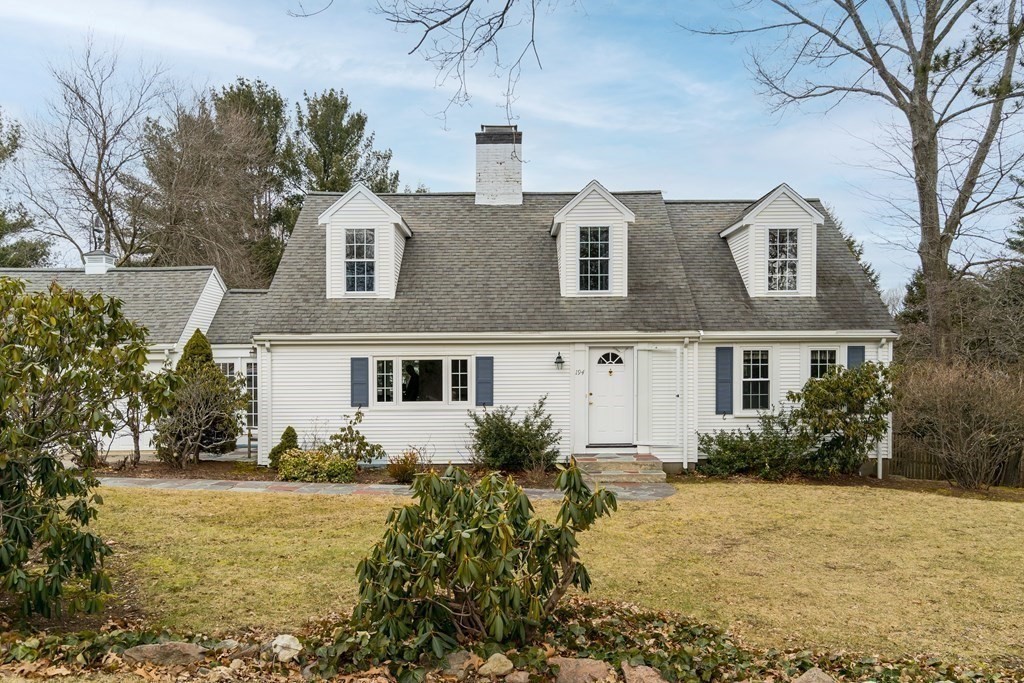
33 photo(s)
|
Wellesley, MA 02481
|
Sold
List Price
$1,525,000
MLS #
72947519
- Single Family
Sale Price
$1,675,000
Sale Date
4/11/22
|
| Rooms |
9 |
Full Baths |
3 |
Style |
Cape |
Garage Spaces |
2 |
GLA |
3,064SF |
Basement |
Yes |
| Bedrooms |
5 |
Half Baths |
1 |
Type |
Detached |
Water Front |
No |
Lot Size |
21,130SF |
Fireplaces |
2 |
This classic New England Cape-style home offers a versatile floor plan, suitable for a variety of
lifestyles and is handsomely sited on nearly a half-acre of gorgeous land. The main level consists
of an expansive fireplaced living room and charming dining room, a beautiful kitchen with peaceful
breakfast room surrounded by glass doors & windows, leading to a mahogany deck. The first-floor
primary bedroom is adjoined by bathroom with marble flooring. A large breezeway and a spacious
half-bath complete the first floor. Head upstairs for 3 bedrooms and one full bath. Gracious lower
level offers additional living space, including a large family room with a fireplace, bar, a 5th
bedroom with a bathroom, and an office / exercise room. This home is just minutes from downtown
Wellesley shops, restaurants and commuting routes and is in close proximity to Longfellow Pond,
Centennial Reservation, WCC and several walking trails.
Listing Office: eXp Realty, Listing Agent: Gorfinkle Group
View Map

|
|
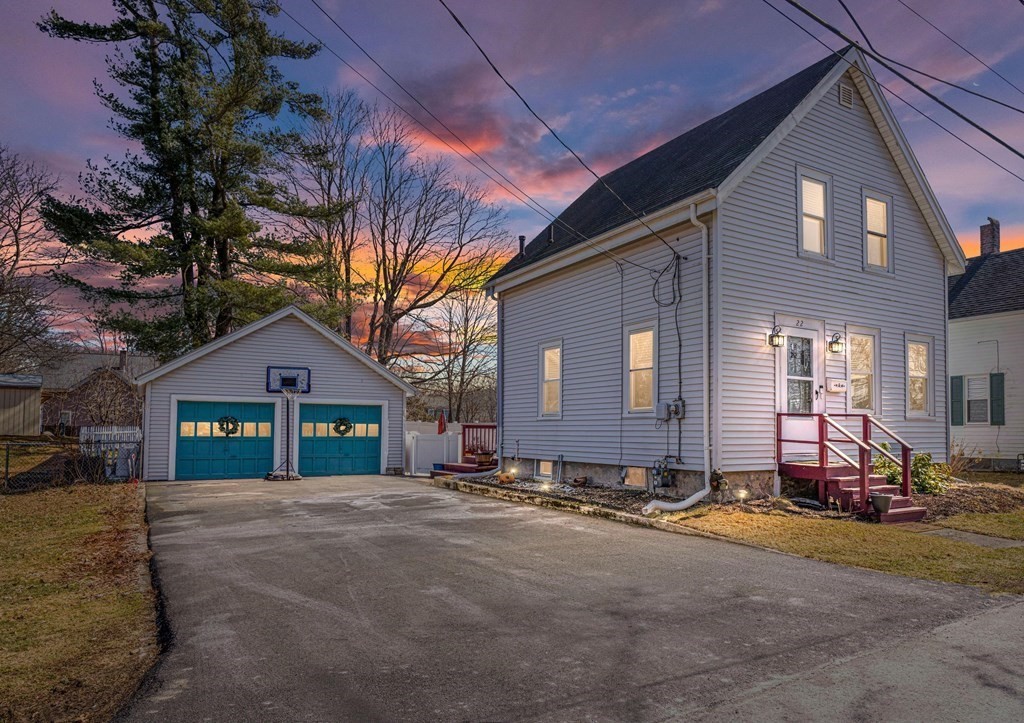
39 photo(s)
|
Taunton, MA 02780
|
Sold
List Price
$324,900
MLS #
72952741
- Single Family
Sale Price
$355,000
Sale Date
4/11/22
|
| Rooms |
5 |
Full Baths |
1 |
Style |
Colonial |
Garage Spaces |
2 |
GLA |
900SF |
Basement |
Yes |
| Bedrooms |
2 |
Half Baths |
1 |
Type |
Detached |
Water Front |
No |
Lot Size |
14,810SF |
Fireplaces |
0 |
****OPEN HOUSE CANCELLED****Welcome home to 22 Talbot Ave! This 2 bedroom 1.5 bath home sits on over
1/3 of an acre of land on a dead end street and has an awesome 2 car detached garage with workshop
area, a large shed, a fire pit and is conveniently located near shopping and dining. Grab your
morning coffee and head of the French doors to the fenced-in backyard where you will find the patio
and you can relax in the sun. Hop on over to watch the Koi Fish in the pond.next, head over to the
chicken coop to get some fresh eggs for breakfast! Watch the morning news in the living room with
built in entertainment center. Prepare your fresh eggs in the kitchen which is fully equipped with
stainless steel appliances and a pantry. The full basement is where you will find the washer and
dryer and additional storage. Recessed lighting, Vinyl siding and vinyl windows, town water, and
title 5 in hand.
Listing Office: eXp Realty, Listing Agent: Melissa Mancini
View Map

|
|
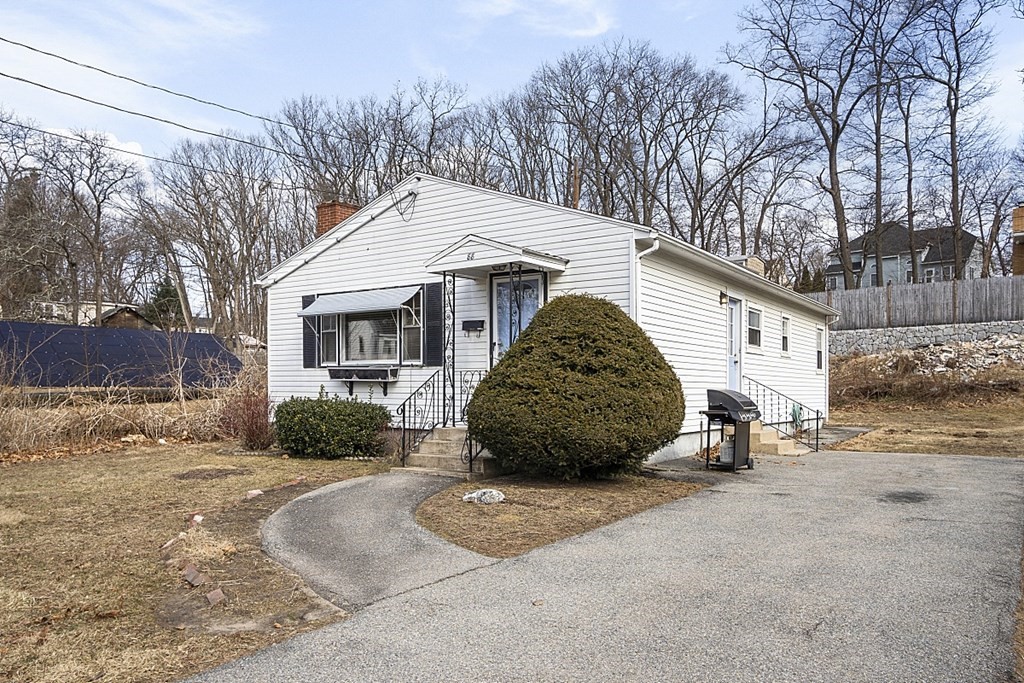
24 photo(s)
|
Lowell, MA 01851-2832
|
Sold
List Price
$369,900
MLS #
72947835
- Single Family
Sale Price
$389,000
Sale Date
4/8/22
|
| Rooms |
5 |
Full Baths |
1 |
Style |
Ranch |
Garage Spaces |
0 |
GLA |
1,080SF |
Basement |
Yes |
| Bedrooms |
3 |
Half Baths |
0 |
Type |
Detached |
Water Front |
No |
Lot Size |
6,000SF |
Fireplaces |
1 |
Single level living at its finest on this quiet street in a highly desirable Highlands neighborhood!
This home boasts a wonderful kitchen with freshly painted cabinets and updated counter tops,
hardwood floors throughout most of the house, huge fire-placed living room with a bay window, 3 big
bedrooms with ample closet space, newer windows, updated electrical, tons of natural light, and so
much more! House needs TLC but has tremendous potential! The low maintenance yard is perfect for all
your outdoor activities with the warmer weather ahead. Ideal location that is close to highways,
shops/restaurants, downtown Lowell, UMass Lowell, and everything else this great city has to
offer!
Listing Office: RE/MAX Insight, Listing Agent: Kenneth Purtell
View Map

|
|
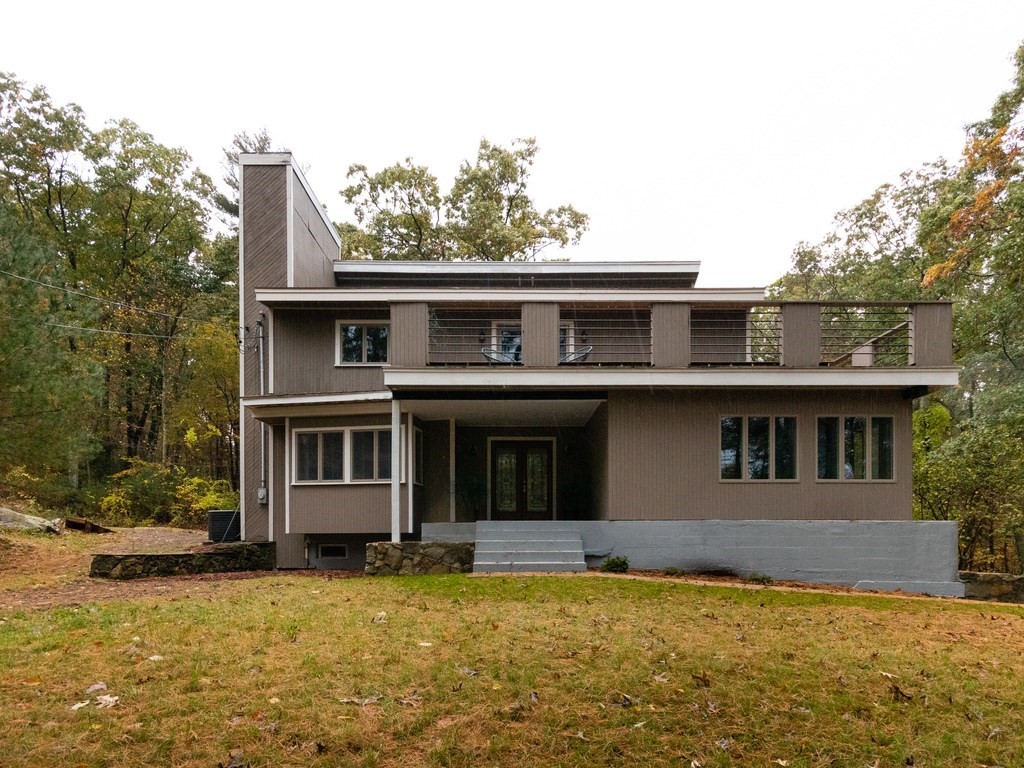
42 photo(s)
|
Sherborn, MA 01770
|
Sold
List Price
$949,900
MLS #
72915187
- Single Family
Sale Price
$985,000
Sale Date
4/7/22
|
| Rooms |
8 |
Full Baths |
2 |
Style |
Contemporary |
Garage Spaces |
3 |
GLA |
3,732SF |
Basement |
Yes |
| Bedrooms |
4 |
Half Baths |
1 |
Type |
Detached |
Water Front |
No |
Lot Size |
2.40A |
Fireplaces |
2 |
Presenting 74 Washington Street in gorgeous Sherborn. Be the first to call this COMPLETE RENOVATION
home! Every inch of this MASTERPIECE has been meticulously updated and modernized, from the custom
chef's kitchen, to the MASTER SUITE with its own sitting area and BALCONY. Fresh, bright and airy.
Four bedrooms, 2 & a half bathrooms and 2 fireplaces on nearly 3,000 square feet. CUSTOM FINISHED
BASEMENT offers additional square footage perfect for entertaining, office space, media room or game
room. This builder went above and beyond with technologies, lighting and finishes. NO EXPENSE
SPARED. Hardwood floors gleam throughout. Huge THREE CAR GARAGE/BARN with finished living area on
second level provides endless opportunities. Private secluded property of nearly two and a half
acres is nestled back in its own New England oasis. Sherborn community and school system is second
to none. Schedule your showing today and call this home in time for the holidays!
Listing Office: eXp Realty, Listing Agent: Robert Hadge
View Map

|
|
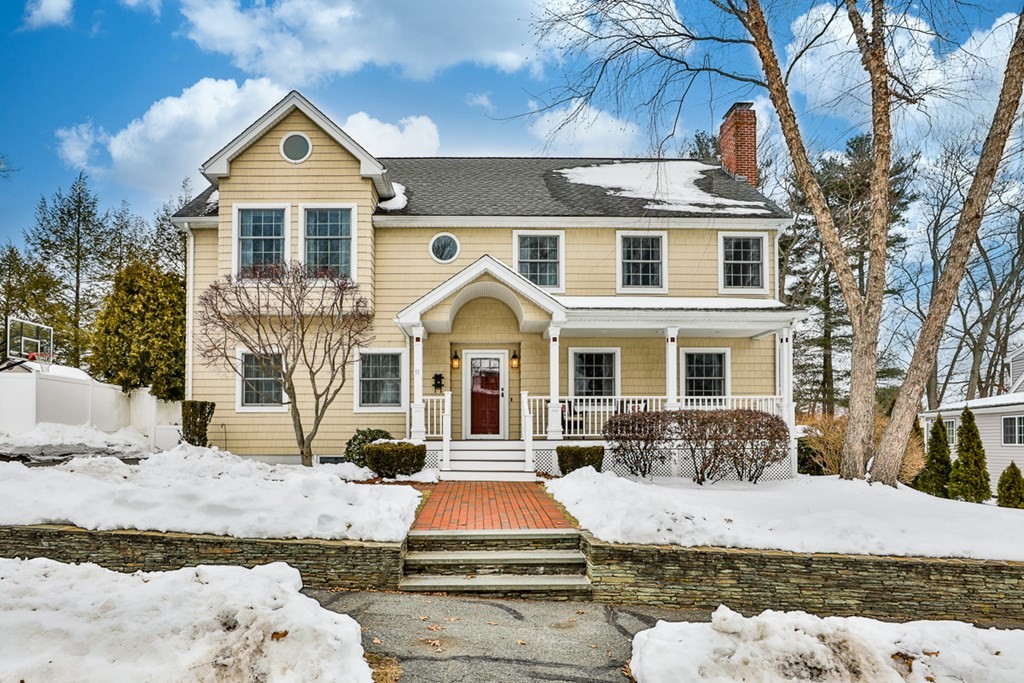
40 photo(s)
|
Wakefield, MA 01880
|
Sold
List Price
$870,000
MLS #
72947484
- Single Family
Sale Price
$1,100,000
Sale Date
4/7/22
|
| Rooms |
8 |
Full Baths |
4 |
Style |
Colonial |
Garage Spaces |
0 |
GLA |
3,136SF |
Basement |
Yes |
| Bedrooms |
4 |
Half Baths |
0 |
Type |
Detached |
Water Front |
No |
Lot Size |
8,098SF |
Fireplaces |
1 |
Fantastic curb appeal! Imagine relaxing with a good book on the lovely front porch! Enter the
spacious entryway be greeted by an oversize dining room with fireplace and built ins on one side and
large living room on the other. Off the living room is an office with glass doors perfect for
working from home! Tucked behind the dining room is an large eat in kitchen with sliders and deck to
a level fully fenced yard. A full bath rounds out the first floor. The large finished basement with
bath is accessed by a comfortable wide staircase from the kitchen and provides loads of space.
Upstairs youll find a beautiful Master Suite with soaring ceilings in both the bedroom and bath and
a walk in closet. Three additional bedrooms and full bath round out the second floor. All bedrooms
had new carpet installed just last week! Well located less than mile to the 137 bus, highway as
well as some of the best ice cream in the area!
Listing Office: North Star Realtors LLC, Listing Agent: Laurie Hunt
View Map

|
|
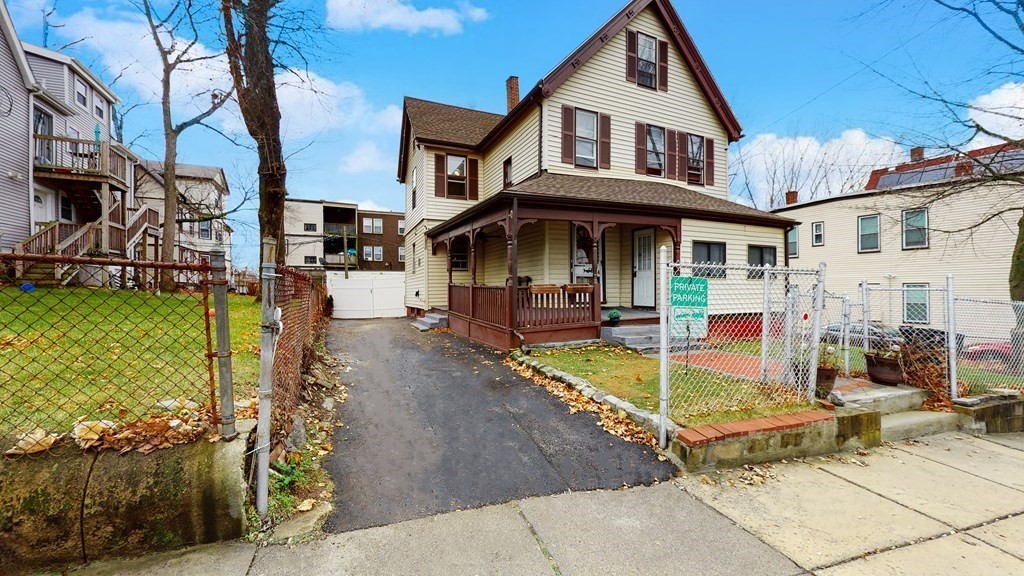
39 photo(s)

|
Boston, MA 02124
|
Sold
List Price
$749,900
MLS #
72928155
- Single Family
Sale Price
$730,000
Sale Date
4/4/22
|
| Rooms |
8 |
Full Baths |
2 |
Style |
Colonial |
Garage Spaces |
0 |
GLA |
2,264SF |
Basement |
Yes |
| Bedrooms |
5 |
Half Baths |
1 |
Type |
Detached |
Water Front |
No |
Lot Size |
5,835SF |
Fireplaces |
0 |
Submit your Offer The MOVE-IN Ready Large Colonial Home You have been waiting for! PRIME convenient
neighborhood, less than a mile away from Ashmont Red Line and Trolley T Station. This 4 Level
Maleficent Home offers 5 Beds & 2.5 Full Baths with features including a NEWER ROOF and Gutters 2019
~ NEWER Water Heater 2019 ~ Bonus room currently set up as an extra closet ~ a Home office with a
separate entrance ~ REMODELED Kitchen with Stainless steel appliances, Granite countertops, and a
great size island ~ a Large Living room with French Doors ~ Gorgeous dining room with Gallery
windows ~ a Laundry rm on the 1st flr including Washer and Dryer ~ refreshed Hardwood Floors
throughout the 1st flr and 2nd flr ~ BRAND NEW Vinyl Flooring on the 3rd flr ~ Fresh Paint
Throughout and including the Wraparound Porch ~ Fenced in Backyard and Patio ~ Enormous Sheds ~
Partially Finished Basement with a Family Room and Full Bath, the list goes on! Next to Tons of
shops, restaurants, Parks EASY TO SHOW
Listing Office: eXp Realty, Listing Agent: Paula Fernandes
View Map

|
|
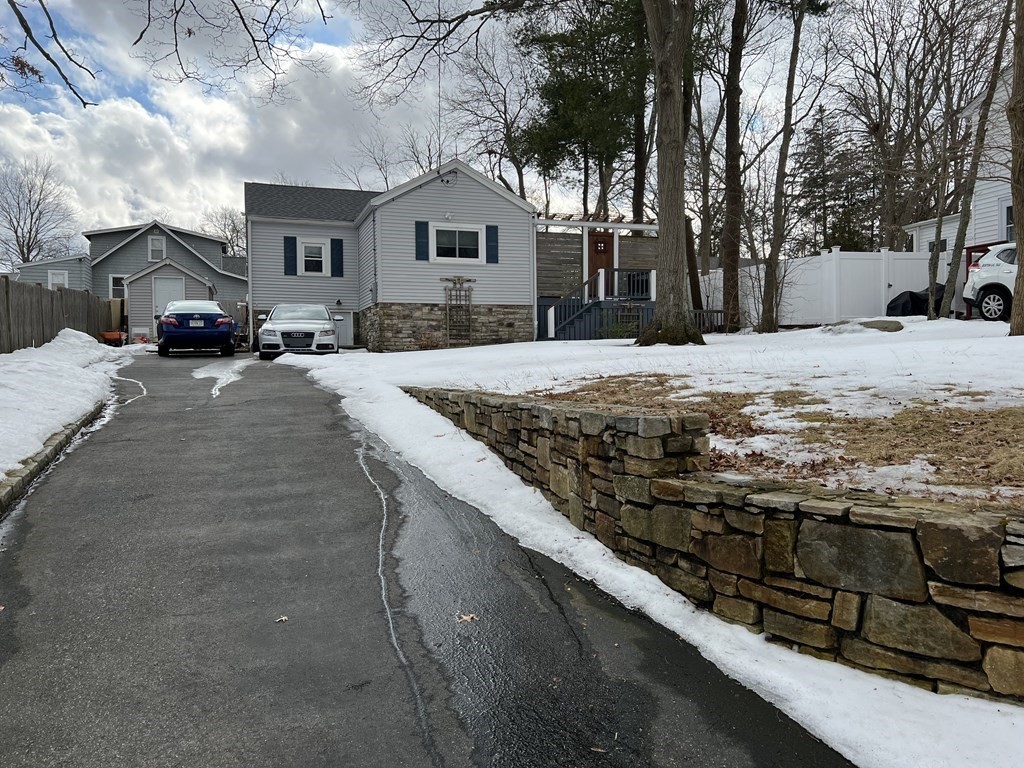
18 photo(s)
|
Randolph, MA 02368
|
Sold
List Price
$460,000
MLS #
72942377
- Single Family
Sale Price
$485,000
Sale Date
4/4/22
|
| Rooms |
6 |
Full Baths |
2 |
Style |
Ranch |
Garage Spaces |
0 |
GLA |
1,164SF |
Basement |
Yes |
| Bedrooms |
2 |
Half Baths |
0 |
Type |
Detached |
Water Front |
No |
Lot Size |
7,410SF |
Fireplaces |
0 |
Wonderful location ! Minutes to all major routes 93, 95 , 24 & 3 . Close to shopping, Restaurants,
and schools. Features abound: Open Concept floorplan with generous size living room. Kitchen
equipped with high end appliances ( gas cooking!), Gorgeous cabinetry & neutral countertops. Dining
area overlooks access to large outdoor deck, An awesome entertaining space. Two spacious bedrooms.
Two full bathrooms. Gas heating. 3 year young roof. Newer Navient tankless water gas heater and
electrical. Convenience is key with the front entrance at Corey Street and a large driveway in the
back with access from Bossi Ave. This one definitely won't last ........
Listing Office: eXp Realty, Listing Agent: Tom Tran
View Map

|
|
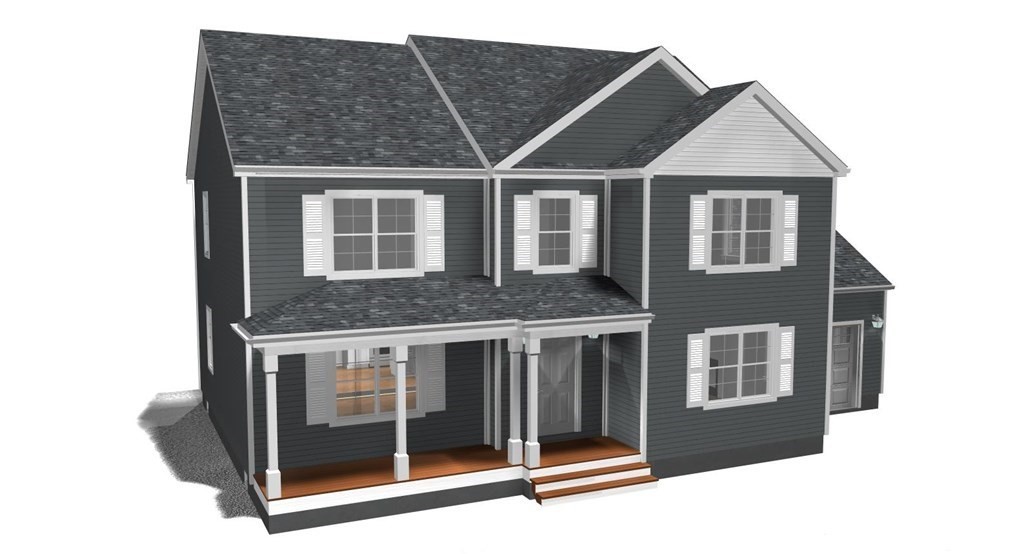
14 photo(s)
|
Taunton, MA 02780
|
Sold
List Price
$529,900
MLS #
72954464
- Single Family
Sale Price
$529,900
Sale Date
4/1/22
|
| Rooms |
6 |
Full Baths |
2 |
Style |
Colonial |
Garage Spaces |
1 |
GLA |
2,332SF |
Basement |
Yes |
| Bedrooms |
3 |
Half Baths |
1 |
Type |
Detached |
Water Front |
No |
Lot Size |
32,474SF |
Fireplaces |
1 |
The" Plymouth" Model. Large 2300+ square foot home with an excellent flow for entertaining. Large
eat in kitchen with island, stainless steel appliances and eat in area. Spacious and inviting living
room includes propane fireplace. 3 large bedrooms on the 2nd floor. Master suite is amazing! Huge
Master bedroom with cathedral ceilings , massive walk in closet and master bath with double sinks,
tiled shower and linen closet. 2 other bedrooms are great size with large closets as well. One car
garage, mudroom area with 1st floor laundry, 1/2 bath and pantry closet. Energy efficient on demand
hot water and central air. One year builder warranty included. Nice landscaping , irrigation, and
composite front farmer's porch. Photos included in the listing are of a previously built home and
may contain upgrades.
Listing Office: Brownstone Realty Group, Listing Agent: Cyndi Arpin
View Map

|
|
Showing listings 951 - 995 of 995:
First Page
Previous Page
Next Page
Last Page
|