Home
Single Family
Condo
Multi-Family
Land
Commercial/Industrial
Mobile Home
Rental
All
Showing Open Houses -
Show All Listings
Click Photo or Home Details link to access date and time of open house.
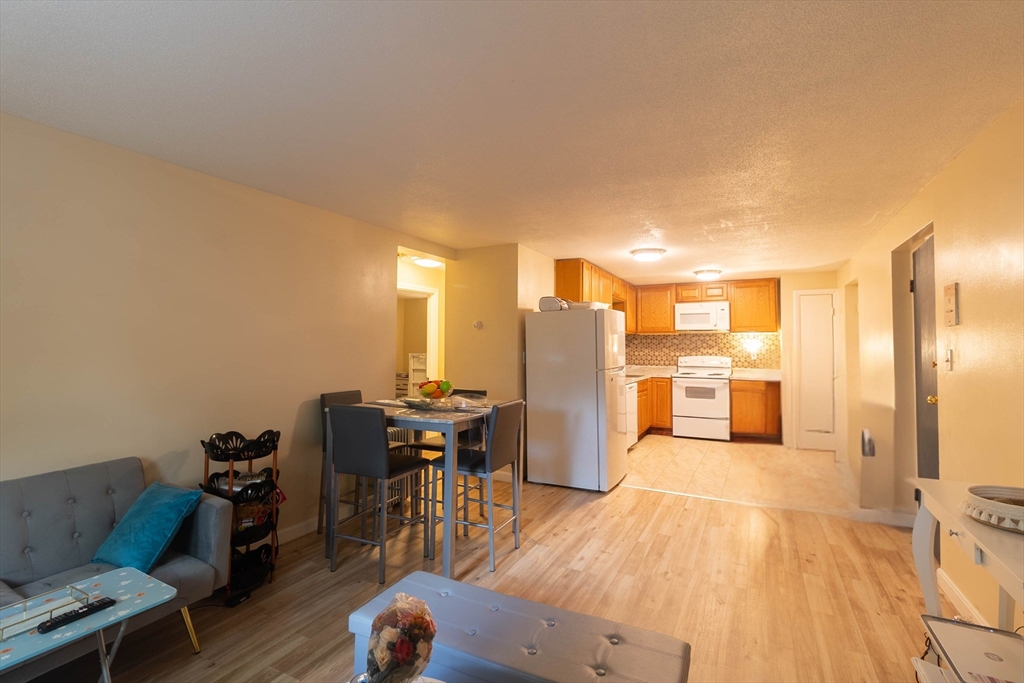
31 photo(s)
|
Boston, MA 02124
(Dorchester)
|
Price Change
List Price
$295,000
MLS #
73467163
- Condo
|
| Rooms |
5 |
Full Baths |
1 |
Style |
Low-Rise |
Garage Spaces |
0 |
GLA |
700SF |
Basement |
No |
| Bedrooms |
2 |
Half Baths |
0 |
Type |
Condominium |
Water Front |
No |
Lot Size |
0SF |
Fireplaces |
0 |
| Condo Fee |
$513 |
Community/Condominium
The Mills Condominium
|
Welcome home to this move-in ready 2-bed, 1-bath Dorchester condo with 700sqft of comfortable living
space. Ideally located within a half mile of both Ashmonth Station and I-93, and just minutes from
popular restaurants, shops, and everyday conveniences. Priced below market value with a motivated
seller—an outstanding opportunity for owner-occupants or investors alike. Condo fee includes heat
and hot water, In-building Laundry unit, refuse and snow removal. Seller to pay for special
assessment.
Listing Office: eXp Realty, Listing Agent: Gaetan Gedeon
View Map

|
|

32 photo(s)
|
Brookline, MA 02445-7172
(Brookline Village)
|
Active
List Price
$799,000
MLS #
73476557
- Condo
|
| Rooms |
4 |
Full Baths |
2 |
Style |
High-Rise |
Garage Spaces |
2 |
GLA |
1,260SF |
Basement |
No |
| Bedrooms |
2 |
Half Baths |
0 |
Type |
Condominium |
Water Front |
No |
Lot Size |
0SF |
Fireplaces |
0 |
| Condo Fee |
$1,342 |
Community/Condominium
The Brook House
|
Sundrenched Penthouse! Exceptional residence with south-facing panoramic views and nearly 1,300SF of
well designed living space. 2 Bedrooms, 2 Bathrooms, and 2 deeded garage parking spaces.
Open-concept living and dining area is highlighted by floor-to-ceiling windows, wood floors, and
crown moldings. Updated kitchen features off-white cabinetry, granite counters & stainless steel
appliances. Primary suite has double closets plus an additional walk-in closet with custom built-ins
and leads to an en-suite bathroom. 2nd bedroom has double closets and two floor-to-ceiling
south-facing windows that fill the space with natural light. Residents enjoy a wealth of amenities
including a 24-hour concierge, security cameras, a health club with steam and sauna, a heated
outdoor pool, tennis and basketball courts, BBQ areas, a WiFi lounge, and an on-site management
office. Across from the MBTA Green Line and just moments from the shops & restaurants of Brookline
Village & The Longwood Medical Area.
Listing Office: eXp Realty, Listing Agent: Charles Roderick
View Map

|
|
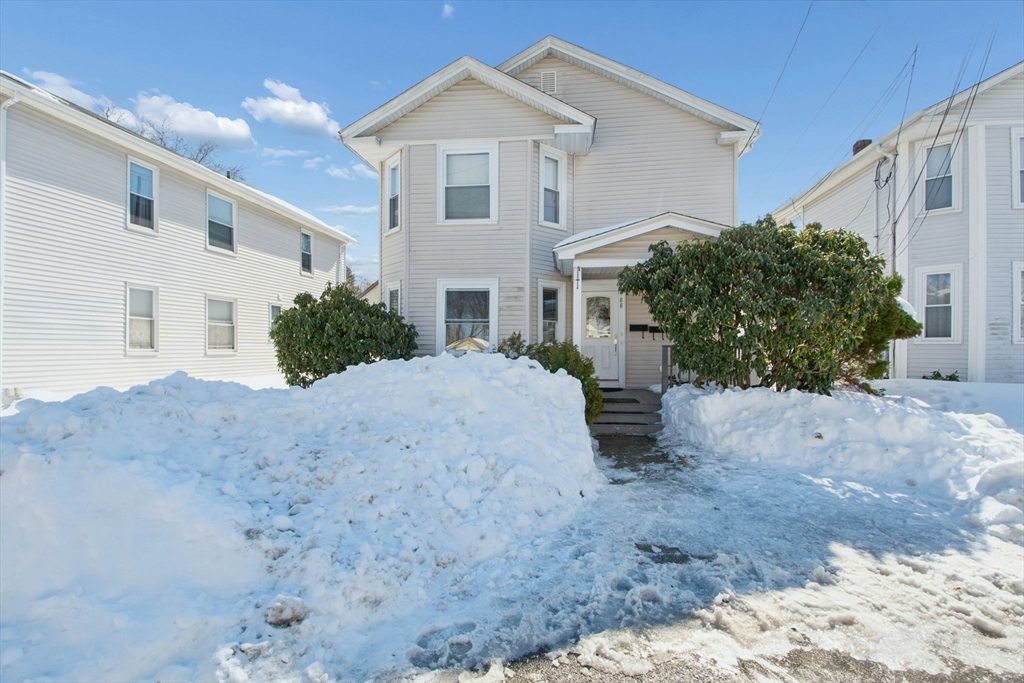
24 photo(s)

|
Franklin, MA 02038
|
New
List Price
$639,900
MLS #
73480250
- Multi-Family
|
| # Units |
2 |
Rooms |
10 |
Type |
2 Family |
Garage Spaces |
0 |
GLA |
2,128SF |
| Heat Units |
0 |
Bedrooms |
4 |
Lead Paint |
Unknown |
Parking Spaces |
4 |
Lot Size |
4,051SF |
Exceptional turn-of-the-century 2-family in exc. cond., nestled in the heart of town, between Dean
Coll. & the Town Common. Rare opportunity in a high-demand, walk-to-everything loc. with strong
income & appreciation potential. Both nearly identical units feature tall ceilings, hardwood flrs.,
oversized windows filled with natural sunlight, a spacious living rm. with walk-in bay window,
formal dining rm., & eat-in kitchen with coveted walk-in pantry. Two generous bedrms. per unit,
incl. one with alcove ideal for home office or flex space. Dedicated washer/dryer & basement storage
for each unit. Numerous updates incl. interior paint, both water heaters, refrigerator, prof.
asbestos remediation, & both washing machines. Four off-street parking spaces — a significant asset
in this loc. Just steps to MBTA commuter rail, restaurants & shops. Ideal for investors or
owner-occupants seeking strong rental income & long-term upside. OH Sat. & Sun. 02/28 & 03/01
12–2pm.
Listing Office: eXp Realty, Listing Agent: Svetlana Sheinina
View Map

|
|
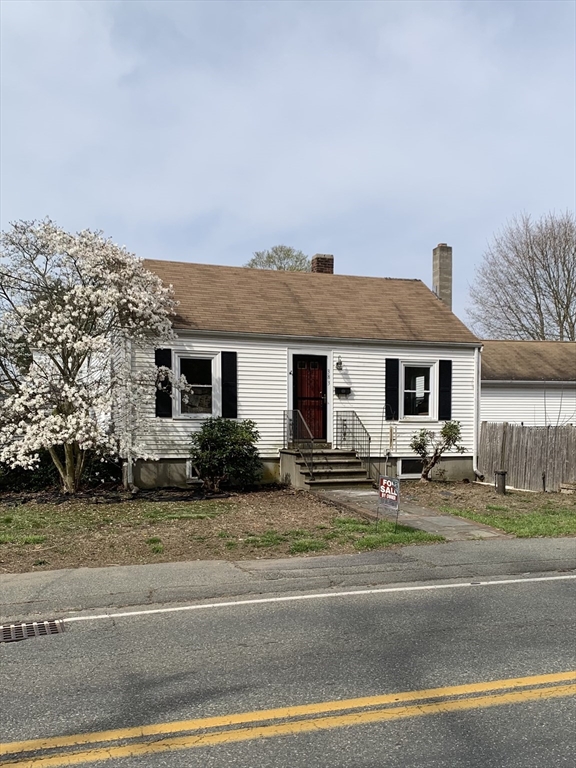
10 photo(s)
|
Brockton, MA 02302
|
New
List Price
$469,000
MLS #
73480704
- Single Family
|
| Rooms |
5 |
Full Baths |
1 |
Style |
Ranch |
Garage Spaces |
5 |
GLA |
1,740SF |
Basement |
Yes |
| Bedrooms |
2 |
Half Baths |
1 |
Type |
Detached |
Water Front |
No |
Lot Size |
9,461SF |
Fireplaces |
2 |
This well-maintained home offers space, updates, and exciting potential. Recent improvements include
new window frames, new doors, and fresh interior paint, while the full bathroom was tastefully
updated last year. The finished basement adds valuable bonus space ideal for a media room, home
office, gym, or guest area. Set on a generously sized lot and conveniently located near a local
elementary school, the property offers both indoor and outdoor room to spread out. It includes both
a shed and an oversized garage which is the true standout; insulated and built with an extra-thick
concrete floor, making it perfect for storage, hobbyists, contractors, or workshop use, while also
presenting strong ADU potential (buyer to verify zoning and use). Garage is approximately 24' x 30'.
A rare combination of updates, versatility, and expansion possibilities, this is an opportunity you
won’t want to miss.
Listing Office: eXp Realty, Listing Agent: Isabel Altaf
View Map

|
|
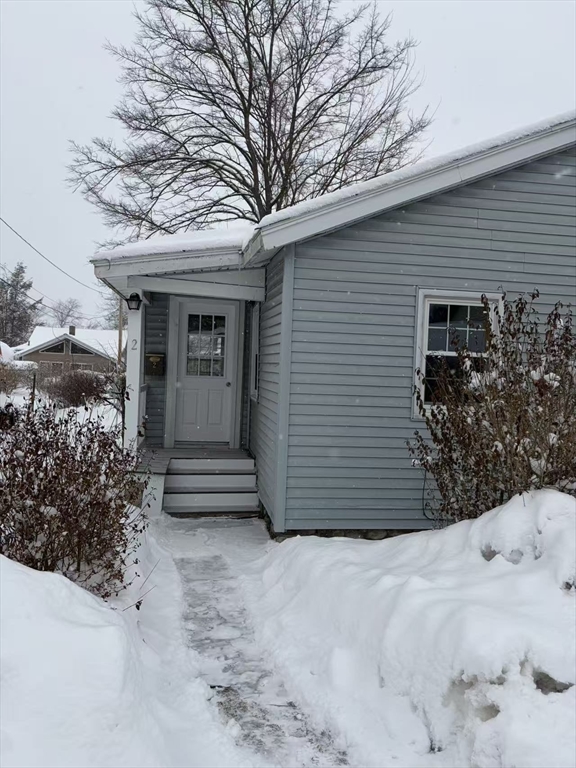
18 photo(s)
|
Shrewsbury, MA 01545-4577
|
New
List Price
$499,900
MLS #
73479979
- Single Family
|
| Rooms |
4 |
Full Baths |
1 |
Style |
Cottage |
Garage Spaces |
0 |
GLA |
570SF |
Basement |
Yes |
| Bedrooms |
2 |
Half Baths |
0 |
Type |
Detached |
Water Front |
Yes |
Lot Size |
1,930SF |
Fireplaces |
0 |
Luxury Meets Value: Renovated Lakeside Single-Family for $499,000• Turnkey Ready: Features a Brand
New Roof and a Full Interior Renovation. Move in with total peace of mind—no maintenance headaches
for years to come.• Lakeside Lifestyle: Just steps from Lake Quinsigamond. Imagine kayaking or
paddleboarding at a moment's notice.• Detached Freedom: Own a private, modern minimalist
single-family home for the price of a condo—NO HOA fees.• Elite Education: Located in the
nationally-ranked Shrewsbury A+ School District.• Investment Logic: Prime location + New
infrastructure + A+ schools = Maximum value retention.
Listing Office: eXp Realty, Listing Agent: David LI
View Map

|
|
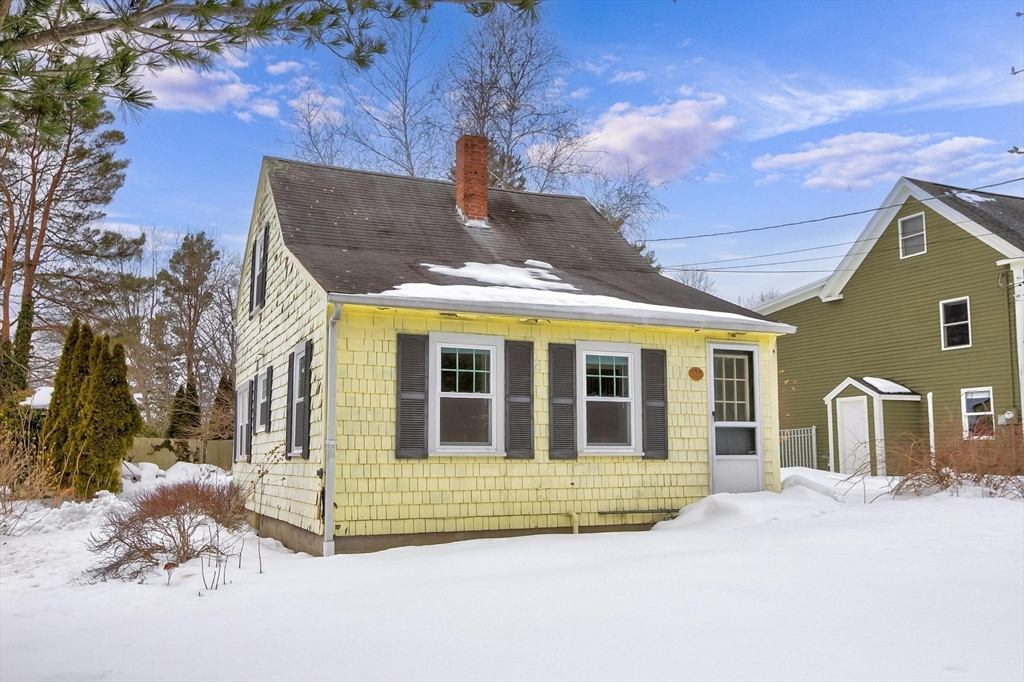
40 photo(s)
|
Newburyport, MA 01950
|
New
List Price
$529,000
MLS #
73479609
- Single Family
|
| Rooms |
6 |
Full Baths |
1 |
Style |
Cottage |
Garage Spaces |
0 |
GLA |
857SF |
Basement |
Yes |
| Bedrooms |
2 |
Half Baths |
0 |
Type |
Detached |
Water Front |
No |
Lot Size |
7,126SF |
Fireplaces |
0 |
Located on a desirable corner lot just moments from vibrant downtown NBPT, this home offers
incredible potential. If you’ve been looking for a property where you can build equity and truly
make it your own, this is a prime opportunity. Inside, a spacious sundrenched living area flows
seamlessly into the eat - in kitchen, ideal for casual dining and offering all-new LG stainless
steel appliances, including a dishwasher, range, and French door refrigerator with water and ice in
the door. A full bathroom on the main level adds convenience, along with a practical mudroom that
serves as the perfect drop zone for coats, shoes, and daily essentials. Upstairs find your 2
bedrooms with plenty of closet space. The basement provides excellent storage space. Additional
upgrades include all new windows and extensive exterior improvements such as a granite entry, patio,
shed, and hardscape along the neighboring side of the home. Unbeatable location & ready for its new
owner - come and see it!!
Listing Office: eXp Realty, Listing Agent: John Kyle
View Map

|
|
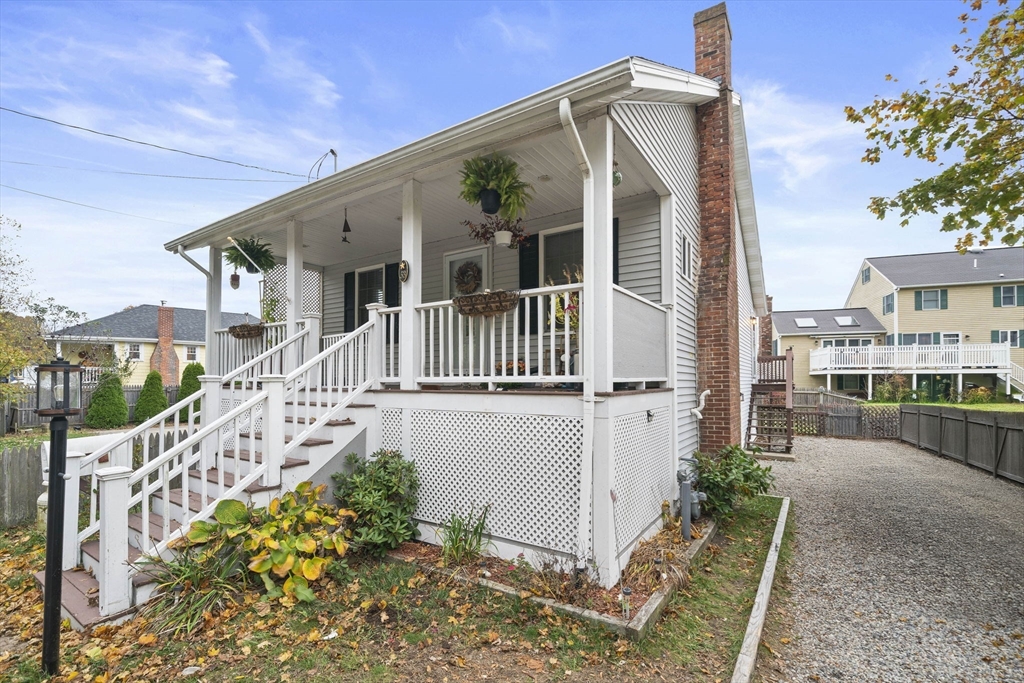
35 photo(s)

|
Hull, MA 02045
|
Active
List Price
$649,000
MLS #
73448447
- Single Family
|
| Rooms |
6 |
Full Baths |
2 |
Style |
Cape |
Garage Spaces |
0 |
GLA |
1,719SF |
Basement |
Yes |
| Bedrooms |
3 |
Half Baths |
0 |
Type |
Detached |
Water Front |
No |
Lot Size |
7,680SF |
Fireplaces |
0 |
Discover this beautifully updated 3-bedroom, 2-bath coastal bungalow that blends classic New England
charm with modern upgrades. Perfectly located just minutes to Nantasket Beach, shops, and
restaurants, this move-in-ready home offers the ideal coastal lifestyle. The bright, open floor plan
features a spacious living area filled with natural light, an updated kitchen with new appliances
and ample cabinetry, and two stylishly remodeled full baths. Enjoy the convenience of a first-floor
main bedroom suite and first-floor laundry. Step outside to a fenced backyard with fruit trees,
perfect for entertaining, gardening, or relaxing in the sea breeze. Additional highlights include
natural gas heat, vinyl siding, replacement windows, and a full basement offering excellent storage
or expansion potential. Whether you’re seeking a year-round home, beach retreat, or investment
property, this inviting home delivers modern comfort and coastal charm.
Listing Office: eXp Realty, Listing Agent: Debi Hauer
View Map

|
|
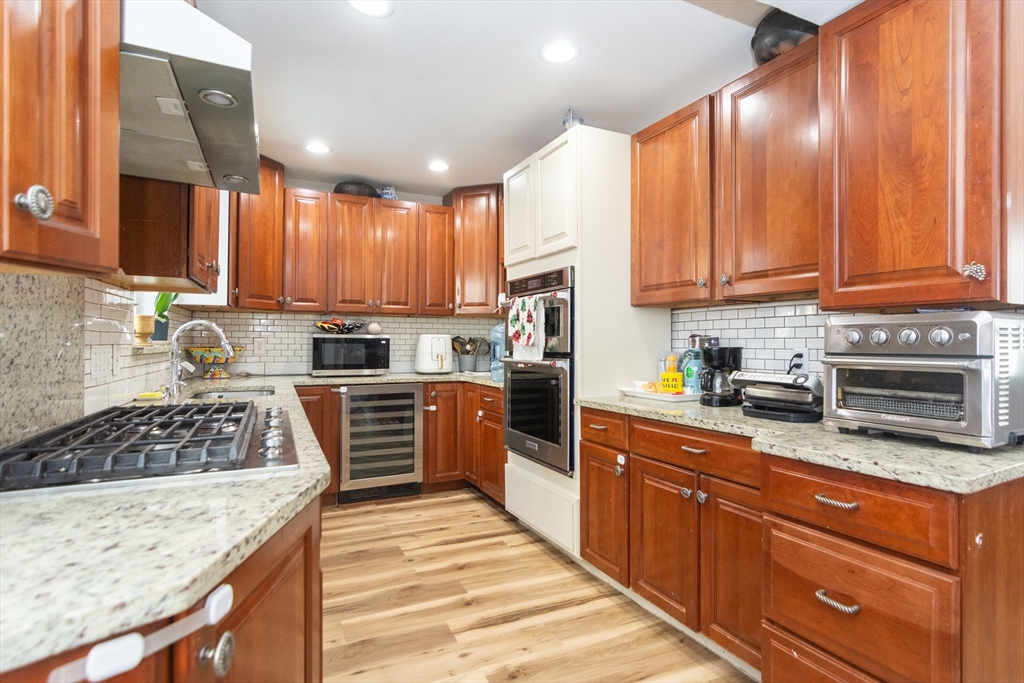
42 photo(s)
|
Malden, MA 02148
|
Active
List Price
$725,000
MLS #
73473080
- Single Family
|
| Rooms |
11 |
Full Baths |
3 |
Style |
Colonial |
Garage Spaces |
0 |
GLA |
2,122SF |
Basement |
Yes |
| Bedrooms |
4 |
Half Baths |
1 |
Type |
Detached |
Water Front |
No |
Lot Size |
4,573SF |
Fireplaces |
0 |
Don’t miss this rare Malden gem with 2,122 SqFt full of potential and endless possibilities! The
1st-floor with 1 bed, 1/2 bath, a relaxing living room, kitchen, dining room. The 2nd floor has 3
bedrooms, 2 baths. Laundry in Basement. The finished lower level adds even more value—currently used
as an apt with 1 extra bedroom, living room with its own exit to a private wooded patio,1 full bath
and kitchen—perfect for in-law use, home office, or extra rental space. Large front porch, beautiful
lot with fruit trees, Off street Parking. Updates(2007): Electrical, Heating System, A/C, Water
heater. This home offers more than meets the eye—don’t miss out! OPEN HOUSE MARCH,1ST FROM 1-2:30
PM.
Listing Office: eXp Realty, Listing Agent: Marcia Pessanha
View Map

|
|
Showing 8 listings
|