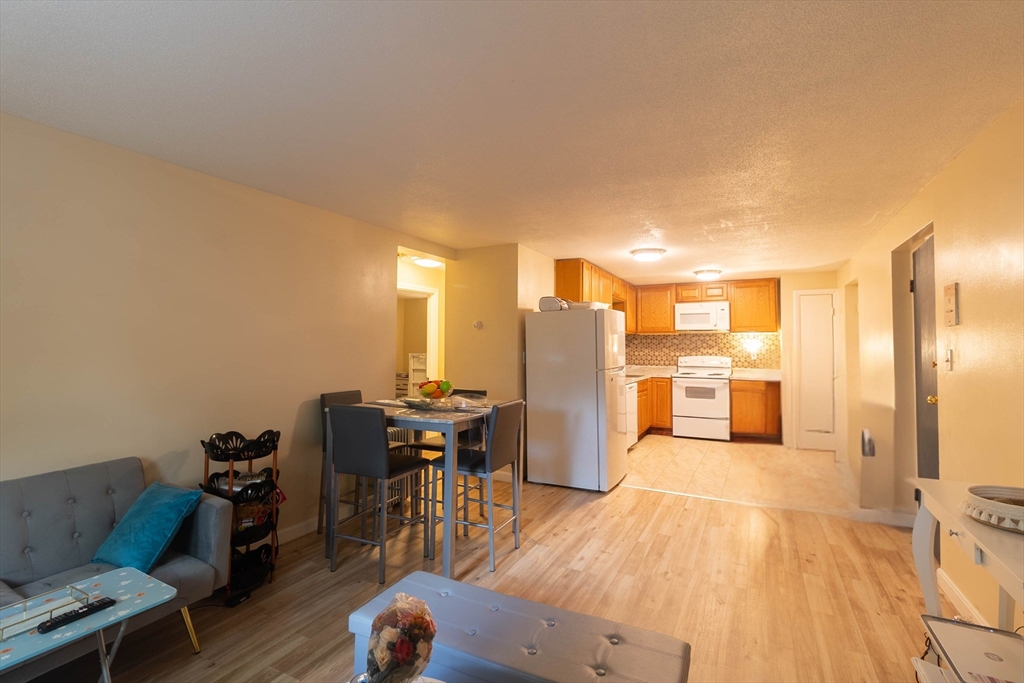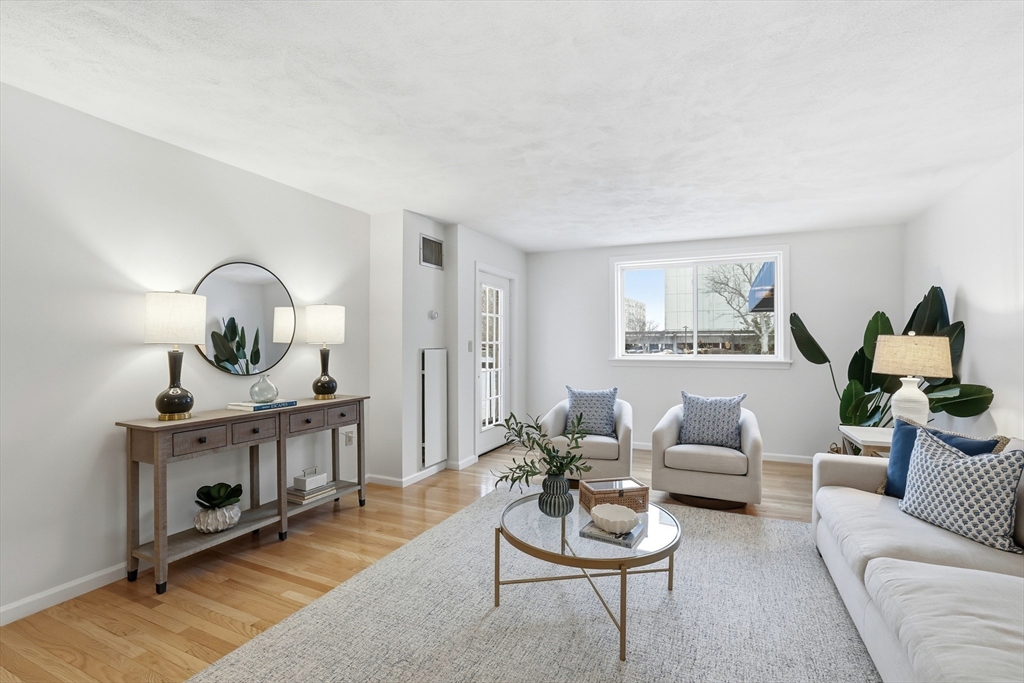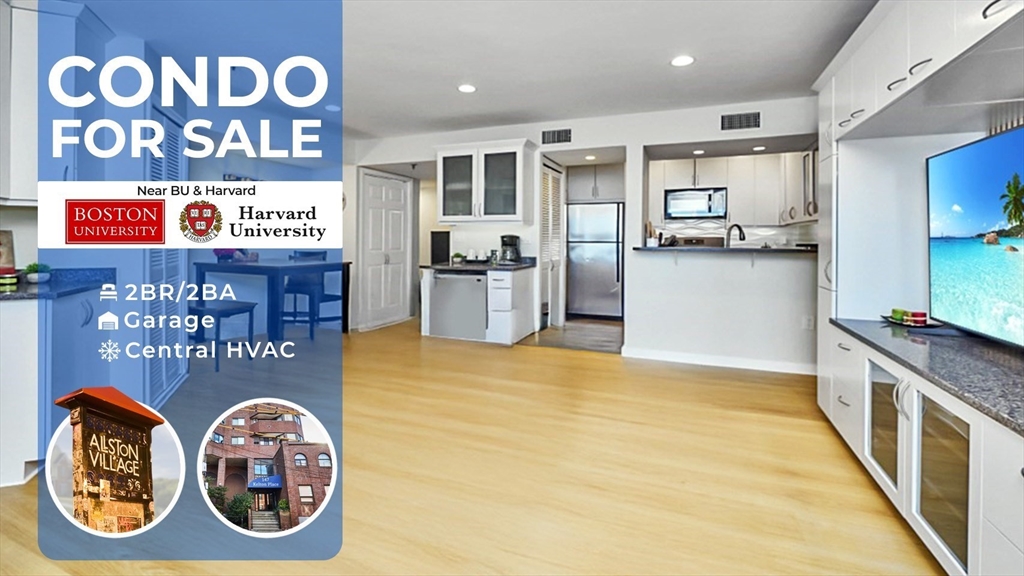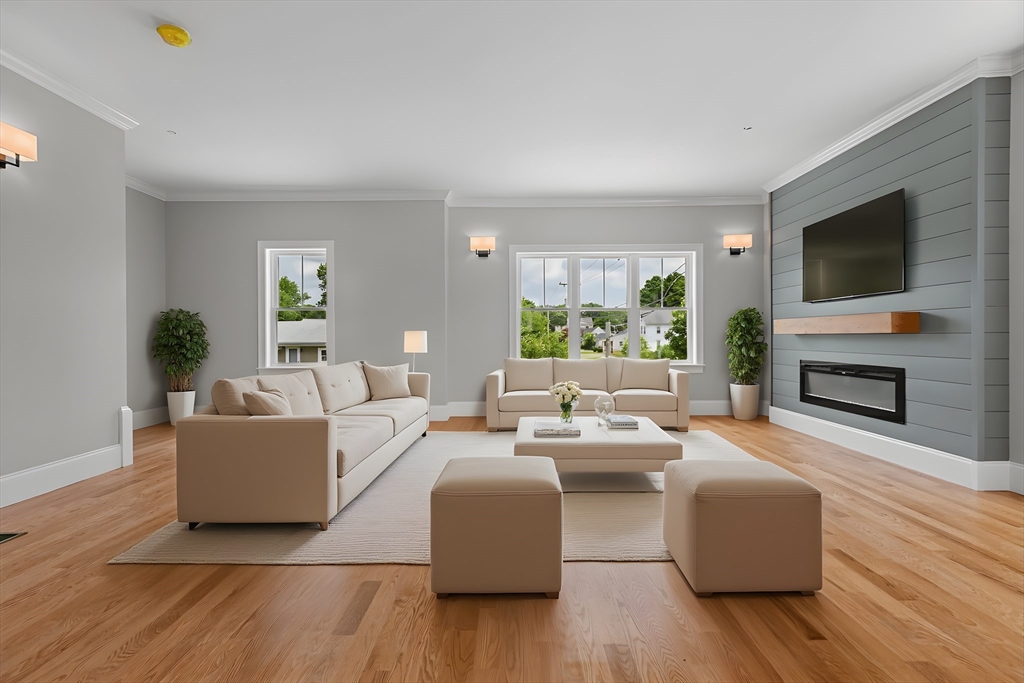Home
Single Family
Condo
Multi-Family
Land
Commercial/Industrial
Mobile Home
Rental
All
Showing Open Houses -
Show All Listings
Click Photo or Home Details link to access date and time of open house.

11 photo(s)
|
Boston, MA 02124
(Dorchester)
|
Active
List Price
$309,900
MLS #
73467163
- Condo
|
| Rooms |
5 |
Full Baths |
1 |
Style |
Low-Rise |
Garage Spaces |
0 |
GLA |
700SF |
Basement |
No |
| Bedrooms |
2 |
Half Baths |
0 |
Type |
Condominium |
Water Front |
No |
Lot Size |
0SF |
Fireplaces |
0 |
| Condo Fee |
$513 |
Community/Condominium
The Mills Condominium
|
**$309k-$360k Seller will entertain offers within this price range** Welcome home to this move-in
ready 2-bed, 1-bath Dorchester condo with 700sqft of comfortable living space. Ideally located
within a half mile of both Ashmonth Station and I-93, and just minutes from popular restaurants,
shops, and everyday conveniences. Priced below market value with a motivated seller—an outstanding
opportunity for owner-occupants or investors alike. Condo fee includes heat and hot water,
In-building Laundry unit, refuse and snow removal. Seller to pay for special assessment.
Listing Office: eXp Realty, Listing Agent: Gaetan Gedeon
View Map

|
|

30 photo(s)

|
Weymouth, MA 02191
|
New
List Price
$450,000
MLS #
73474470
- Condo
|
| Rooms |
4 |
Full Baths |
2 |
Style |
Mid-Rise |
Garage Spaces |
1 |
GLA |
1,194SF |
Basement |
No |
| Bedrooms |
2 |
Half Baths |
0 |
Type |
Condominium |
Water Front |
No |
Lot Size |
0SF |
Fireplaces |
0 |
| Condo Fee |
$807 |
Community/Condominium
East Bay Condominium
|
OPEN HOUSE RESCHEDULED TO SUNDAY 2/8 12-2 PM DUE TO WEATHER. Welcome home to the convenience and
beauty of one-level South Shore living. This light and bright two-bedroom, two-bath condo has been
freshly painted, has gleaming hardwood floors, brand new carpeting, and is ready for you to move
right in. The impressive primary suite serves as a true retreat, offering two generous closets, an
ensuite bath, and access to the personal patio. A versatile second bedroom features its own slider
to the covered patio and easy access to the second full bath.Enjoy the ultimate convenience of
in-unit laundry, additional dedicated storage space in the building, and garage parking. Perfect for
commuters and nature lovers alike, the building is just minutes from the commuter boat, rail, and
bus lines, and a short distance to the beach and scenic Webb State Park.
Listing Office: eXp Realty, Listing Agent: Juli Ford Group
View Map

|
|

22 photo(s)

|
Boston, MA 02134
(Allston)
|
New
List Price
$629,000
MLS #
73474464
- Condo
|
| Rooms |
4 |
Full Baths |
2 |
Style |
Mid-Rise |
Garage Spaces |
1 |
GLA |
1,014SF |
Basement |
No |
| Bedrooms |
2 |
Half Baths |
0 |
Type |
Condominium |
Water Front |
No |
Lot Size |
1,014SF |
Fireplaces |
0 |
| Condo Fee |
$513 |
Community/Condominium
Kelton Place
|
Stylish 2-bedroom, 2-bath upper-level condominium on the Brookline line in Allston. Move-in-ready
home features central AC, new floors, fresh paint, Nest thermostat, built-in Bluetooth speakers,
in-unit laundry, deeded garage parking + additional storage. Updated kitchen offers granite
countertops and stainless-steel appliances, opening to a bright living area with a private balcony
and sweeping Boston skyline views. Spacious primary suite offers large double closets and direct
balcony access, while the versatile second bedroom is ideal as a guest room or home office with a
pleasant window view. Unit upgrades include new windows, a heat pump, A/C, and washer/dryer.
Building amenities include an indoor pool, fitness center, sun deck, racquetball court, elevators,
and professional management. Perfectly situated with easy access to the Green Line, Coolidge Corner,
Longwood Medical Area, downtown Boston, and beyond—plus shops, supermarkets, and popular restaurants
just steps from your door
Listing Office: eXp Realty, Listing Agent: Charles Roderick
View Map

|
|

28 photo(s)
|
Mansfield, MA 02048
|
Active
List Price
$699,900
MLS #
73457425
- Condo
|
| Rooms |
3 |
Full Baths |
2 |
Style |
Townhouse |
Garage Spaces |
2 |
GLA |
1,950SF |
Basement |
No |
| Bedrooms |
2 |
Half Baths |
1 |
Type |
Condominium |
Water Front |
No |
Lot Size |
0SF |
Fireplaces |
1 |
| Condo Fee |
$250 |
Community/Condominium
|
For Sale: Stunning New Construction Townhome – 2 Bed | 2.5 Bath | 3 Levels | 2-Car Garage. Step into
luxury living with this brand-new construction townhome offering the perfect blend of modern design
and everyday comfort. Spread across three spacious levels, this 2-bedroom, 2.5-bath home is loaded
with high-end finishes and thoughtful features throughout. Perfect location with the commuter rail 1
min walk and close to 95 and 495 highways! Gleaming hardwood floors throughout all three levels.
Gourmet kitchen with stainless steel, high-end appliances and a gas stove. Cozy electric fireplace
in the open-concept living area. Washer/dryer conveniently located on the third floor. Mudroom entry
for added storage and organization. Gas heat and central AC.
Listing Office: eXp Realty, Listing Agent: Alexandra McDermott
View Map

|
|
Showing 4 listings
|